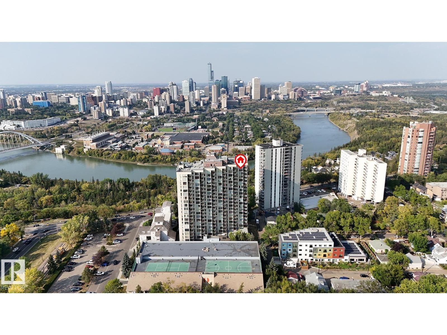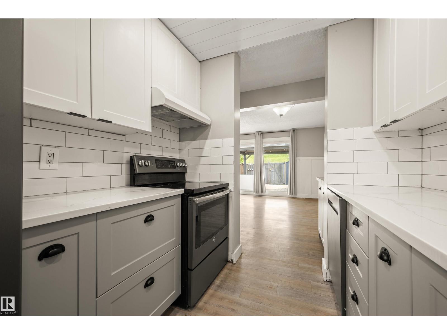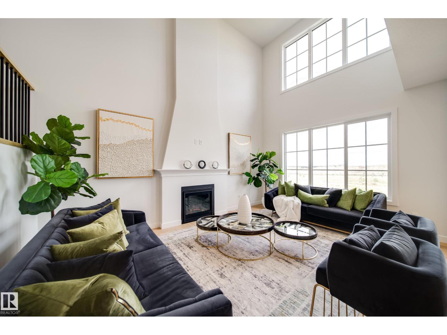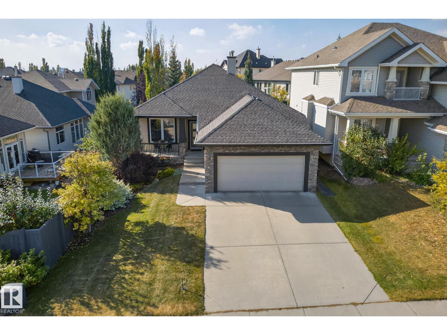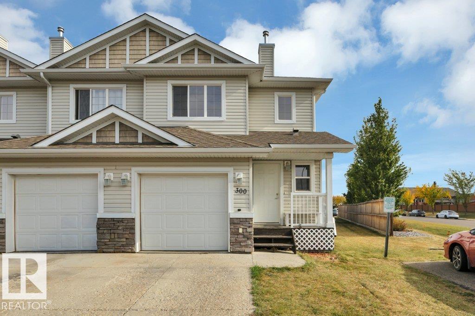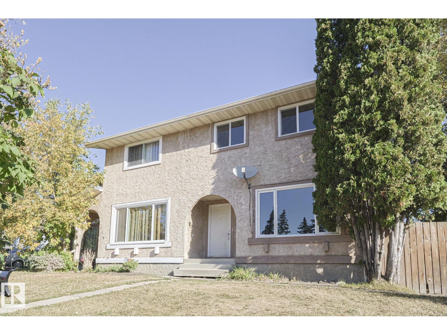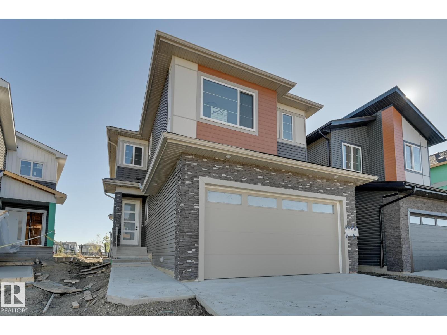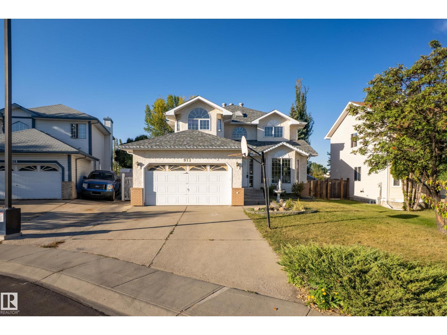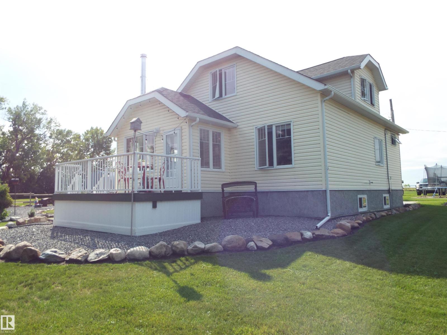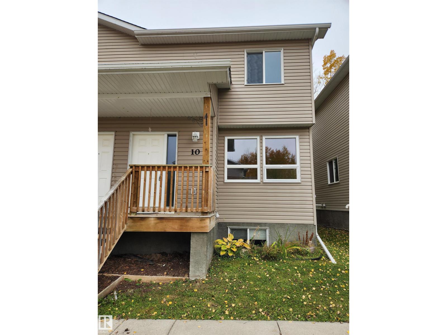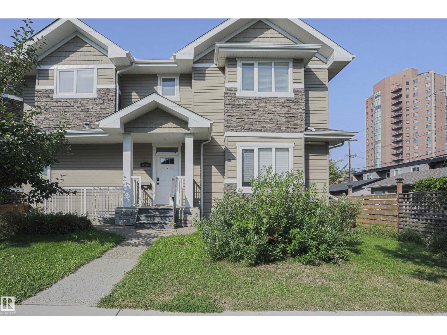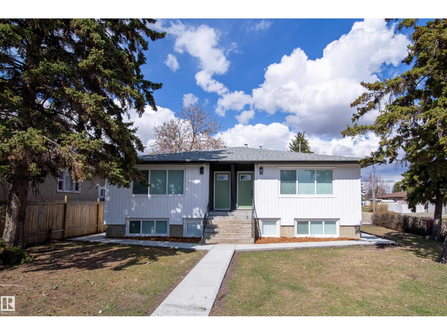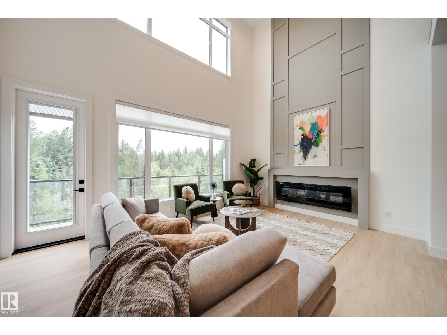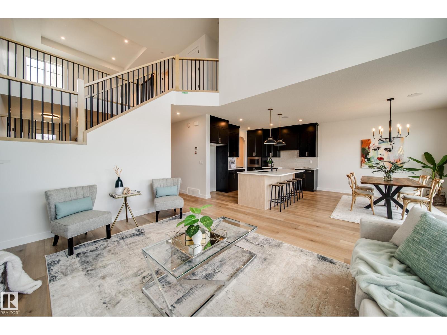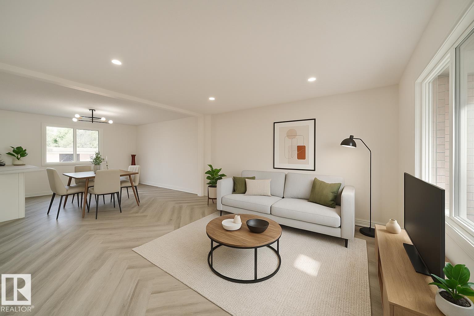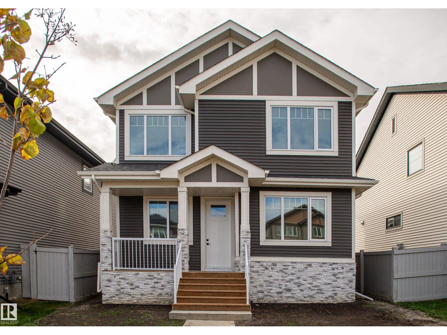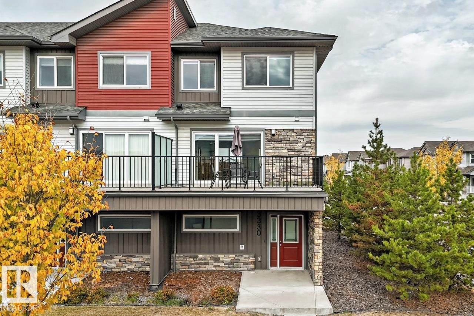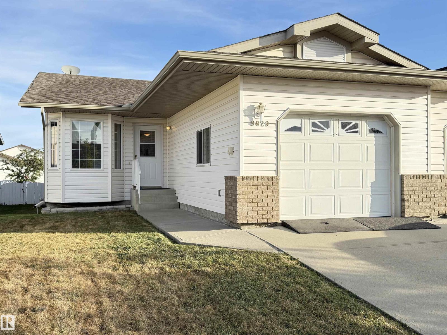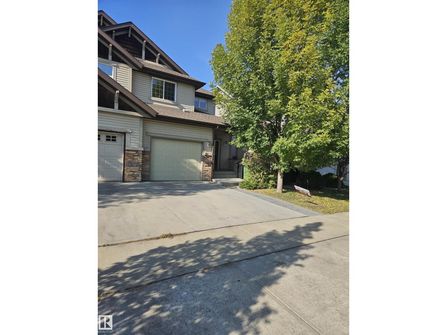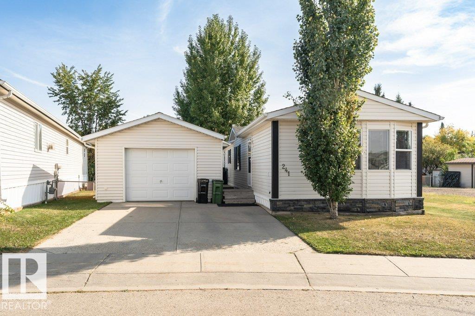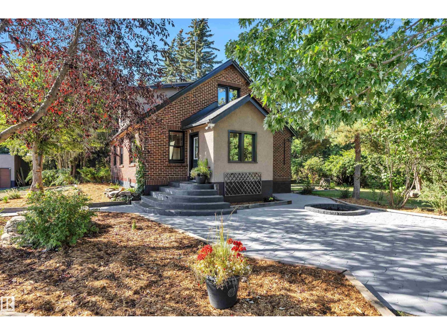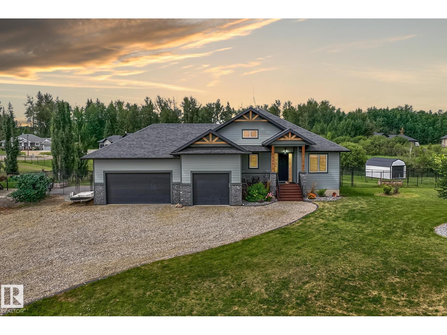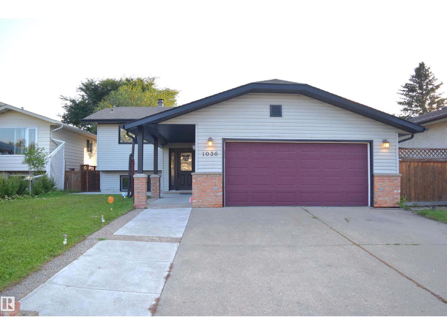#1910 10149 Saskatchewan Dr Nw
Edmonton, Alberta
Nestled between the River Valley & the thriving Strathcona community, this 924 SqFt Condo is perfectly located & offers 2 Bedrooms / 2 Full Bathrooms & 2 side-by-side parking stalls. On the 19th Floor, you are only 1 Floor from the Top that allows for amazing views well above the towering tree-tops to watch sunrise to sunset. The open layout includes a spacious Living Room with a view & access to the covered balcony with glass & aluminum railing. Each Bedrm is very roomy with it's own Walk-In closet that take you to an ensuite. The Primary Bedrm's ensuite has TWO sinks & tub. The 2nd Bedrm's bathrm can also be accessed from the common area. The Kitchen has plenty of cabinets; Quartz countertops; S/S appliances & a pantry. A Dining area completes this home. UPGRADES include: New Vinyl Plank flooring (2019); Baseboards (2020); Fridge (2025); Blinds (2021). This building has top-tier amenities: Rooftop Tennis & Basketball Courts; Exercise Rm; Social Rm; Racquetball Court. Close to everything you can ask for! (id:63502)
The Agency North Central Alberta
18317 66 Av Nw
Edmonton, Alberta
Welcome to this beautifully updated 2-bedroom, 1.5-bath townhome that blends modern finishes with timeless charm. Step inside to find a bright and open floor plan featuring custom wainscoting details that add sophistication and character throughout the main living spaces. The fully renovated kitchen features quartz counters, black appliances and new cabinetry. Upstairs the spacious primary bedroom boasts a large custom walk in closet, providing ample storage. An additional bedroom and 4 pce bath complete the upper floor. Downstairs is fully finished and highlights a new washer and dryer. Step outdoors and you will find a private backyard oasis featuring a spacious deck, gazebo, and storage shed—perfect for storage or hobby space. Additional features include air conditioning, fresh paint and modern light fixtures. Ormsby is a family friendly community close to many schools, parks and amenities. Do not miss the opportunity to call this home today! (id:63502)
Maxwell Progressive
30 Cannes Cv
St. Albert, Alberta
Introducing the Nova by award winning builder Justin Gray Homes, showcasing the professionally designed Modern Farmhouse palette. This POND-BACKING WALKOUT sits on a spacious 32’ pocket lot in Cherot - 2025’s Best New Community, near future schools & a rec center. With over 2400 sqft of expertly crafted living space, this home stuns w/a 9’ main floor, grand open to above great room, & luxurious hardwood flooring. A spacious foyer leads past a den w/double doors, a 1/2 bath, & mudroom w/BUILT-IN MDF SHELVING & large broom closet. Through Justin Gray’s ICONIC ARCHWAYS, step into a WALK-THRU PANTRY & chef-inspired kitchen w/ premium dove-tailed cabinetry & a grand CARRARA QUARTZ island. Upstairs, find 3 bdrms, 2 baths, a bonus rm, & convenient laundry. The primary retreat features a WAINSCOTTED feature wall, VAULTED ceilings, massive walk-in-closet & 5PC SPA-LIKE ENSUITE w/soaker tub & water closet. Enjoy your OVERSIZED dbl garage,& over $51K in upgrades! Ready for IMMEDIATE possession, call this home today! (id:63502)
Maxwell Polaris
3514 Mclay Cr Nw
Edmonton, Alberta
An absolute stunner in the heart of MacTaggart! This Executive Bungalow offers refined living with a fully finished basement. Beyond the welcoming entrance, discover an airy open-concept design with hardwood floors, modern tile, 9' ceilings, built-in speakers, advanced security system, and abundant natural light. The main floor combines everyday convenience and comfort with a sunny office, laundry, stylish 3-pc bath, plus 2 bedrooms including a serene primary retreat with walk-in closet and modern 4-pc ensuite. The chef’s kitchen shines with quartz counters, stainless appliances, rich cabinetry, and seamless flow to the dining and living area anchored by a cozy gas fireplace. Downstairs is designed for relaxing with a spacious family room and fireplace, mini bar, additional bedroom, 4-pc bath, hobby room, den, and extensive storage. Outdoors, relax on the PRIVATE, no-maintenance tiered composite deck and patio. Steps to trails, green space, and minutes to shops and services—luxury without compromise! (id:63502)
Century 21 Masters
300 Graywood Me
Stony Plain, Alberta
This beautiful, spacious end-unit townhouse with a single attached garage has been completely upgraded with new vinyl plank flooring, plush carpet, baseboards, freshly painted, hardware, faucets, SS Appliances, modern lighting, and Zebra blinds. The open-concept main floor is filled with natural light from large windows and features a welcoming living room with a cozy corner fireplace, a dining area, and a bright kitchen with a walk-in pantry. A convenient powder room completes this level. Upstairs, you’ll find three generous bedrooms, including a large primary suite with ensuite, plus another full bathroom for family or guests. The fully finished basement offers even more living space with a rec room, laundry area, additional 2-piece bath, and plenty of storage. Step outside to enjoy your private deck with a tall fence—perfect for relaxing or entertaining. With 2 full bathrooms, 2 half bathrooms, a smart layout, and low condo fees, this home is the perfect balance of comfort and affordability. (id:63502)
RE/MAX Excellence
112 Wellington Cr
Spruce Grove, Alberta
This is it! Great value, CORNER UNIT TOWNHOUSE BACKING A GREEN SPACE/PARK in the Heart Of Spruce Grove! 1 min walk to Brookwood and Woodhaven schools (k-9 spread). Close to public transit stop! 3 bed 1.5 bath home with Plenty of work done to it! FRESH PAINT, TRIM, MAIN FLOOR VINYL PLANK, Bathroom fixtures! Updated windows, big open Living room, Custom black metal railing on the stairs, beautiful Custom oak cabinets, BIG OPEN primary room and 2 other good sized rooms! Basement is partially finished with another room, and rough in for a future 3rd bathroom! Cute lil deck off the back, freshly painted. No maintenance yard! Great place for affordability, MOVE IN READY, IMMEDIATE POSSESSION, will grow with the market, a great starter home!! (id:63502)
The Good Real Estate Company
#108 2504 109 St Nw
Edmonton, Alberta
Stylish and refreshed 2 bed, 2 bath condo in sought-after Ermineskin!This beautifully set this ground-floor unit showcases serene courtyard views through a wall of windows and features soaring ceilings that create a bright, spacious feel. Easy to take your pet outside for a walk right outside your doors. Enjoy elegant hardwood floors, granite countertops, and tile in the kitchen and baths. The chef-inspired kitchen includes a gas cooktop, built-in oven and microwave, and smart pull-out cabinetry. The open-concept design is filled with natural light, leading to a large concrete patio surrounded by low-maintenance perennials. With in-suite laundry, titled underground parking & storage, this pet-friendly, well-managed complex also offers an exercise room. Condo fees include heat and water. With a move-in-ready vibe—just steps to grocery shopping, LRT, and green space! (id:63502)
Liv Real Estate
88 Eldridge Pt
St. Albert, Alberta
Welcome home to this brand new beautiful home. This home comes with a double attached garage 19' x 23'4 which also comes with a floor drain. This floor plan is amazing, comes with everything you would want. You will certainly be impressed by the herring bone flooring. Den/bedroom on the main floor with a full 4 piece bathroom. A large mud room with built in bench's and hooks. Then you a large walk through pantry leading to the massive kitchen with more cabinantry then you likely can fill. Large dinning room, with a wow factor living room with open to above. Upstairs you will see the open to below again giving you the wow factor. The primary bedroom offers a 5 piece ensuite which opens up to a large walk in closet which then leads you in to the walk through laundry room. Now you will find the second and third bedroom which both offer large walk in closets. (id:63502)
RE/MAX Edge Realty
917 Ormsby Wd Nw
Edmonton, Alberta
Welcome to this spacious and inviting two-storey home designed for family living and entertaining. Step into a bright foyer leading to a comfortable living room, perfect for relaxing or hosting guests. A formal dining area connects seamlessly to the kitchen with ample cabinetry and a breakfast nook overlooking the yard. The main floor also offers a cozy family room with a fireplace, a bedroom, and a convenient powder room. Upstairs, you’ll find a spacious primary suite with a walk-in closet and ensuite, three additional bedrooms, a full bathroom, and upper-level laundry for added convenience. The fully finished basement expands your living space with a large rec room, guest bedroom with walk-in closet, full bathroom, and dedicated laundry and mechanical areas. Outside, enjoy a double attached garage and a great yard for outdoor living. Located in a family-friendly community close to parks, schools, and amenities, this home blends space, comfort, and convenience. (id:63502)
Real Broker
26449 Twp Rd 490
Rural Leduc County, Alberta
CHARACTER HOME, COMPLETELY RENOVATED. 3.88 acres not in a subdivision, on pavement & only 10 minutes from Leduc. This home was stripped to the shell & rebuilt approximately 20 years ago with new windows, siding, insulation, wiring, plumbing, drywall, crown mouldings, bathrooms, fixtures & more. Recent upgrades include new flooring, wainscotting, furnace, humidifier, storm doors, hot water on demand, water softener & RO unit, front entry bench with storage & wood burning fireplace. Large country style kitchen, quartz counters, stainless appliances, loads of windows , hardwood floors & a total of 4 bedrooms. This home radiates warmth and hospitality. Great outbuildings including a 22 ft x 24 ft garage, 32 ft x 48 ft shop/barn with loft, and a 40 ft x 80 ft metal clad quanset. A park like yard with towering spruce trees, flower & rock gardens & garden area. The possibilities are endless. Great access to Hwy 2, the International Airport, Leduc and Calmar. Bring the toys & bring the horses. WELCOME HOME!!! (id:63502)
Royal LePage Gateway Realty
10, 624 41 St
Edson, Alberta
This 2 story, 3 bedroom, 1 bathroom townhouse condo is nestled in a tranquil evergreen forest. The front door opens to the staircase upstairs and the open concept main floor consisting of kitchen, dining and living room. The upper level features a large master bedroom and 2 other bedrooms, along with a 4 piece bathroom. The basement is undeveloped with a large open area, laundry hookups and a plumbed in bathroom. (id:63502)
Sable Realty
8804 100 St Nw
Edmonton, Alberta
WELCOME TO STRATHCONA! With many new shops opening in the area it is the place to be in Downtown Edmonton! Currently run as a successful Air BnB with more than 250 nights booked this 3 bedrooms, 2.5 baths Unit provides open concept design for entertaining on the first floor and spacious, bright rooms on the second floor. The kitchen and bathrooms all have granite counters and matching cabinetry throughout. The basement is finished as a 1 bedroom, 1 bath in-law suite and has a separate entrance. There is a double detached garage and also CENTRAL AC! As an Infill built in 2011 the grounds have filled in Beautifully and fits in very well with the other homes in the area. Come view this wonderful home in STRATHCONA WITH PROVEN INCOME POTENTIAL! (id:63502)
Sterling Real Estate
6418 132 Av Nw
Edmonton, Alberta
Fully leased and renovated 6-unit building with a detached double garage. There is an opportunity to lease the garage for additional income. The property features 2-2 bedroom, 2-1 bedrooms and 2 bachelor units. Great access to all amenities, transit and schools. This is a turnkey property that can easily be self-managed. (id:63502)
RE/MAX River City
#21 20425 93 Av Nw
Edmonton, Alberta
Introducing “Luxury Greens” by Spectrum Homes – a premium, executive-style WALKOUT half-duplex bungalow in sought-after Webber Greens! Backing green space, this custom built home designed by CM Interior Designs showcases resort-style living with 10' ceilings, 8' doors, and an open concept layout. The main floor offers 2 bedrooms, 2 full baths, laundry, and a dream kitchen with waterfall island, walk-through pantry, spice racks, garbage pullout, and upgraded appliances. Enjoy the bright living room with massive windows, fireplace, window coverings, and soaring open-to-below ceilings. The primary suite is a retreat with spa-inspired ensuite featuring a freestanding tub, tiled shower, dual sinks & walk-in closet. Upper loft includes built-in wet bar and 2nd fireplace. Fully finished walkout basement features a large rec room, 3rd fireplace, 2 bedrooms, full bath & wet bar. Finished garage w/ 220V EV charger, zoned A/C, WiFi LED gem lights, & exposed aggregate driveway complete this incredible home! (id:63502)
Maxwell Polaris
3 Cloutier Cl
St. Albert, Alberta
Welcome to the OBSIDIAN model by award winning builder Justin Gray Homes! This model designed in the professionally curated Urban Craftsman colour palette is sure to impress! With just under 2500sqft of living space, this home is the perfect place for those with growing families to call home. The main floor presents an open concept living space, featuring a GAS FIREPLACE, a private DEN w/frosted doors, a chef inspired kitchen w/arched walkthrough pantry and a 2pc bathroom. The large triple pane windows provided in this home also guarantee a ton of NATURAL LIGHT in almost every location of this home. Upstairs, you'll find plush carpet throughout your large BONUS room and all 3 bedrooms as well as the ideal upstairs laundry unit added for your convenience. The breathtaking primary suite w/tray ceilings offers a sleek 5piece ensuite alongside a spacious walk-in closet. Situated on a 30' pocket lot in St. Albert's 2025 best new community. *Photos of similar model,finishes/layout may differ* (id:63502)
Maxwell Polaris
289 Ridgewood
St. Albert, Alberta
COMPLETELY RENOVATED CORNER UNIT | BRAESIDE, ST. ALBERT! Welcome to Ridgewood Terrace, a quiet, community-focused complex in one of St. Albert’s most desirable neighbourhoods. This 2-storey CORNER UNIT townhouse has been RENOVATED top to bottom, offering modern finishes throughout. The brand new kitchen features custom white cabinets, quartz countertops, tile backsplash, & stainless steel appliances. Updates include herringbone LVP flooring, new plumbing, light fixtures & more. The main floor offers a bright living room with windows on both sides, a dining area & half bath. Upstairs you’ll find 3 bedrooms plus a full bath. The fully finished basement provides additional living space. Enjoy your private fenced yard, covered carport & the peace of mind that comes with a move-in ready home. Braeside is known for its mature tree-lined streets, lush ravines, and the scenic Sturgeon River valley with extensive walking trails. Close to schools, transit, and all amenities—perfect for families! SHOWS 10 + (id:63502)
Maxwell Polaris
6229 Hampton Gray Av Nw
Edmonton, Alberta
Are you looking into a perfect investment while you live with luxury? As you enters the main door, the 17’ high open to above foyer welcomes you with great vibe. This 2 storey home gives you cozy a 4 Bedrooms, 3 full baths, specious bonus room for your family time. The 9' main floor includes an open concept kitchen complete with ceramic tile backsplash, quartz countertops, large pantry and upgraded cabinets. Adjacent to the kitchen are the dining area and bright living room. Iron spindle railings will lead you upstairs to find the primary bedroom complete with 5 piece ensuite (w/ double sinks, shower and soaker tub), and walk in closet. In addition you will also find 2 more bedrooms, main bathroom, bonus room, and upstairs laundry for convenience. Don't forget about a good size triple detached garage. full landscaping and fence. The main feature is a separate entrance for future secondary suite for extra income generation. (id:63502)
Exp Realty
3330 15a Av Nw
Edmonton, Alberta
LOCATION ,LOCATION ! Newly renovated townhome features new vinyl and carpet flooring throughout,along with fresh inerior paint,creating a bright and modren look. This CORNER townhouse features PLENTY OF LARGE WINDOWS that fill the home with natural SUNLIGHT. The entry level features a versatile den/home office with access to a covered patio, along with an attached double garage for secure parking and storage. Upstairs, an open-concept main floor includes a bright living room, dining area, and a generous kitchen with direct access to a sunny balcony—perfect for spring and summer entertaining. A convenient 2-piece bathroom is also located on this level. The top floor offers a primary retreat with 4-piece ensuite, plus two additional bedrooms that share another full bathroom. Laundry is also located upstairs for added convenience. Located close to shopping, schools, public transit, and major commuting routes, this property offers a comfortable ,updated and practical lifestyle in desireable location. (id:63502)
Maxwell Polaris
9829 100a
Morinville, Alberta
No Condo Fees Here! 45+ adult living. Pride of ownership shines throughout this 980sq.ft half duplex. Located in the heart of Morinville this bungalow has a lot to offer. Features include a spacious living room, eat in kitchen with great corner pantry, patio doors leading to deck in backyard which is fully fenced and backs onto green space, handy main floor laundry, 2 bedrooms and a 4pc bathroom with deep soaker tub and separate shower. The basement is unspoiled and awaits your personal touch. Completing this package is a single attached garage. Recently replaced shingles, This home shows extremely well and will leave you impressed. (id:63502)
RE/MAX Elite
34 Calvert Wd
Fort Saskatchewan, Alberta
Welcome to South Pointe in Fort Saskatchewan! This 2-storey half duplex with no condo fees is move-in ready and full of updates. The main floor boasts an open-concept layout with updated vinyl plank flooring, a bright kitchen with newer appliances, cabinets, and counters, plus a walk-in pantry and island. Patio doors lead to a deck and fenced yard, with a convenient half bath and plenty of storage. Upstairs features 3 bedrooms, including a primary with walk-in closet and cheater door to the main bath with soaker tub. The finished basement adds a 4th bedroom, 3-piece bathroom, family room space, and updated vinyl plank flooring. A single attached garage completes this well-kept home, located close to schools, shopping, and parks. Seller is motivated to sell. (id:63502)
RE/MAX River City
241 Oak Wood Dr Nw
Edmonton, Alberta
Exciting opportunity—this well-kept mobile home offers 3 bedrooms and 2 full bathrooms, including a spacious primary suite with walk-in closet and private ensuite. The living room boasts vaulted ceilings and a cozy corner gas fireplace, while the bright kitchen is designed with upgraded appliances, classic white cabinets, and an island that’s perfect for extra prep space or casual dining. A separate laundry area with built-in cabinetry adds functionality, and central A/C keeps the home comfortable in every season. Outside, you’ll find a large deck ideal for relaxing or entertaining, along with an oversized single garage, extra driveway parking, and a brand-new roof completed in 2024. Set on a quiet street in a highly regarded park, this home combines comfort, style, and value—truly a must-see and priced to sell! (id:63502)
Maxwell Devonshire Realty
473025 Range Road 262
Rural Wetaskiwin County, Alberta
Escape to your own country paradise on nearly 6 acres in Wetaskiwin County , featuring a beautiful mature yard. This EXTENSIVELY RENOVATED (2025) double wall brick farmhouse captures charms with the peace of mind only new upgrades can bring. The heart of the home is a stunning kitchen with quartz countertops, kitchen craft cabinetry, high end stainless appliances (gas stove!), marble backsplash and fresh tile, while refinished WHITE OAK floors carry warmth throughout. Every big-ticket item has been taken care of— a brand NEW SEPTIC & MOUND SYSTEM, WATER WELL, PUMP & TREATMENT SYSTEM, new SHINGLES, DOUBLE PANE WINDOWS, NEW LIGHT FIXTURES and ELECTRICAL. Step outside to find a DOUBLE DETACHED GARAGE, BARN(new roof, siding, windows), and an OUTDOOR SAND BASED RIDING ARENA, perfect for horses or hobby farming. Surrounded by open skies and only minutes from Leduc and the airport, this property is more than an acreage—it’s a lifestyle. Let every detail remind you that the hard work has already been done. (id:63502)
RE/MAX Real Estate
2035 Spring Lake Dr
Rural Parkland County, Alberta
Welcome home to the executive acreage community of Spring Lake Ranch! Just 8 minutes west of Stony Plain, this exclusive development has access to private trails, Spring Lake and a setting that exudes peace and serenity. This gorgeous 2016 home with 4 bedrooms and 3 full baths has views of the lake and direct trail access to a dock. Inside you'll find 10' ceilings and engineered hardwood floors leading to your open concept kitchen with granite island, gas range, SS appliances and floor to ceiling cabinetry. The living room features stone masonry with Marquis gas GP and leads to the dining rm that overlooks your MASSIVE deck with pergola. The main floor primary includes a 5-pc spa-like ensuite with stone shower and WI closet. Main floor laundry leads to your TRIPLE HEATED attached garage! Downstairs has 9' ceilings with rec room with projector, two large bedrooms and 4-pc bathroom. AC 2021. Outside you'll find your spacious yard with dog run, garden boxes, fire pit area and perennial gardens. A must see! (id:63502)
The Good Real Estate Company
1036 38 St Nw
Edmonton, Alberta
Well-Maintained Bi-Level on a 50 FT Wide Lot in Crawford Plains! Situated on a spacious 6,017 sq.ft. lot along a quiet crescent in the desirable community of Crawford Plains, this well-kept bi-level home offers 2,178 sq.ft. of total living space with 5 BEDROOMS and 2 full bathrooms. Open-concept layout from front to back, with a bright living room seamlessly connected to the dining area and kitchen. A beautiful central fireplace adds warmth and charm between the two spaces. Large primary and 2ND bedrooms share a generous 4-pc main bathroom. Fully FINISHED BASEMENT includes 3 additional rooms, full bath, kitchen and SEPERATE LAUNDRY. Main floor newly PAINTED, other recent updates, such as laminate flooring, vinyl windows, and newer siding were completed approx. 4–5 yrs ago. Enjoy a sunny southwest-facing backyard with a patio and firepit, central A/C, and an EXTENDED HEATED DOUBLE CAR GARAGE. Close to schools, shopping, and transit—ideal for first-time buyers or investors! (id:63502)
Maxwell Polaris
