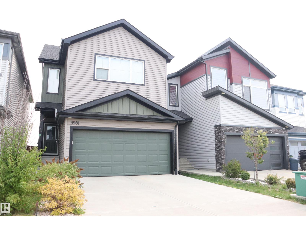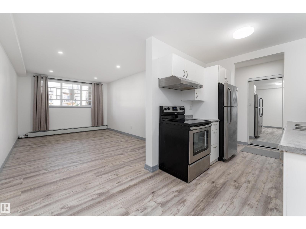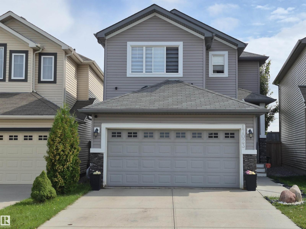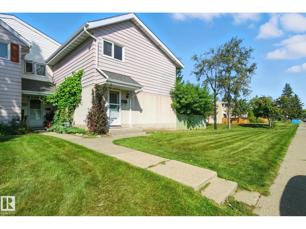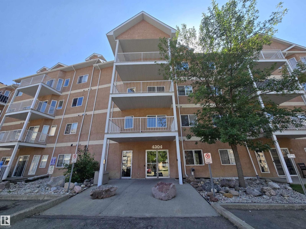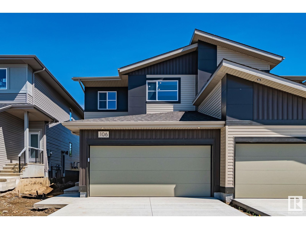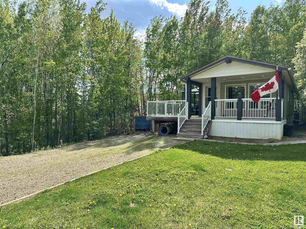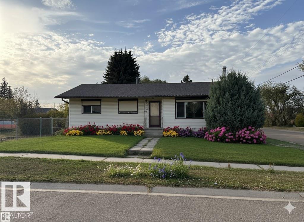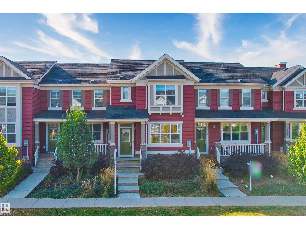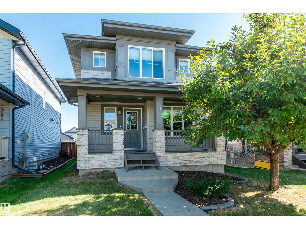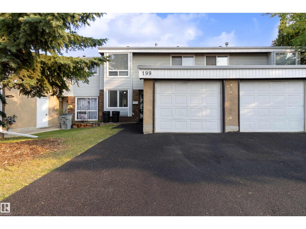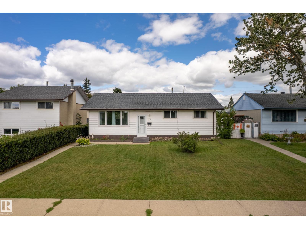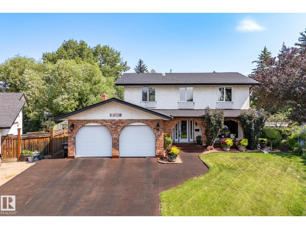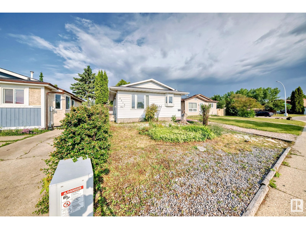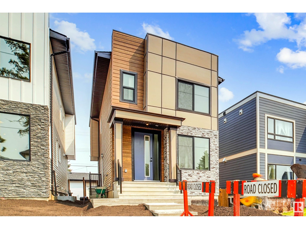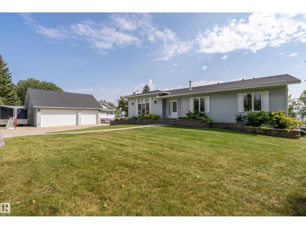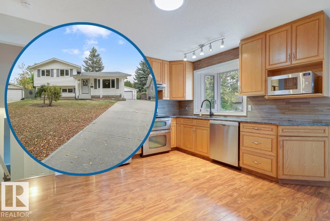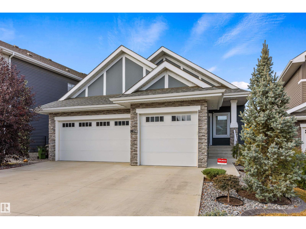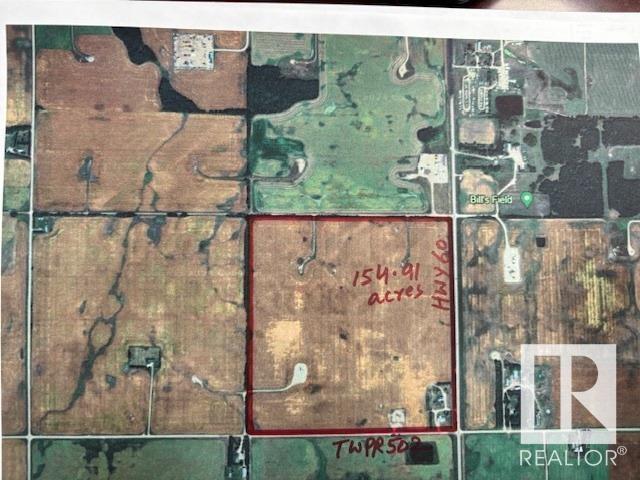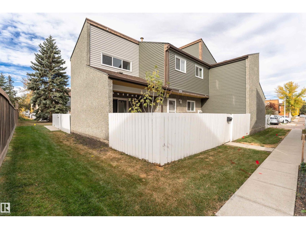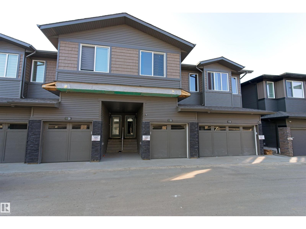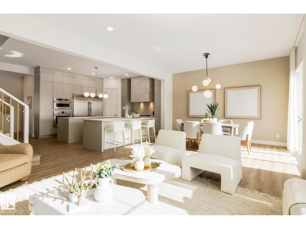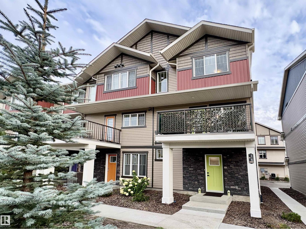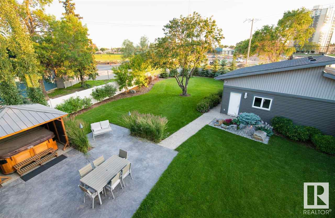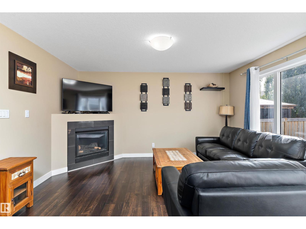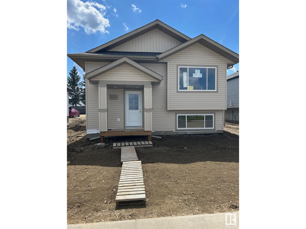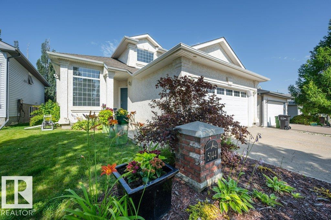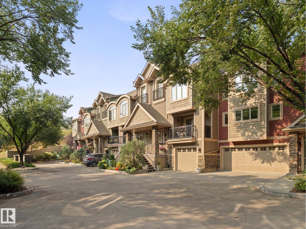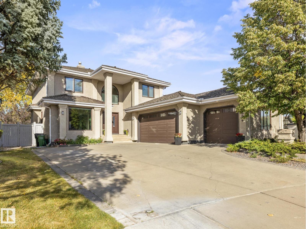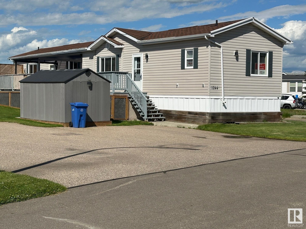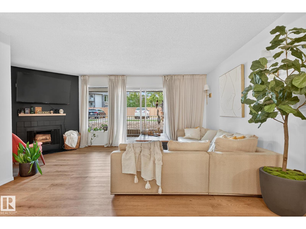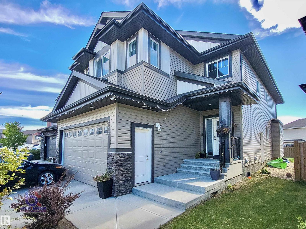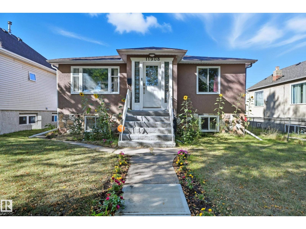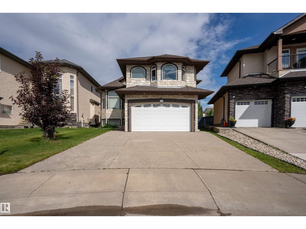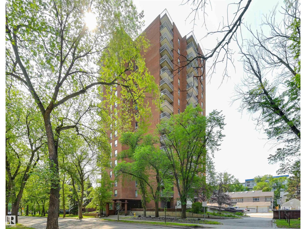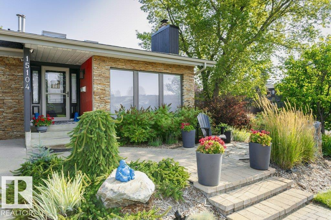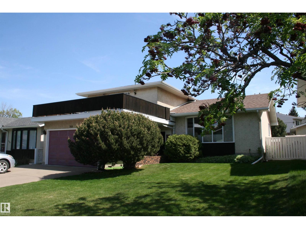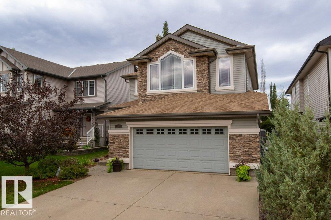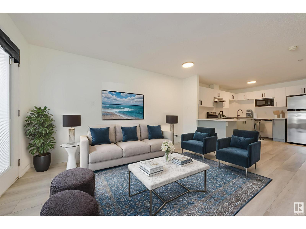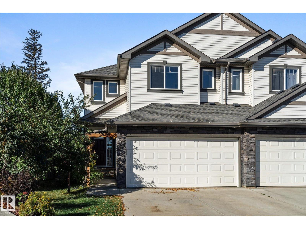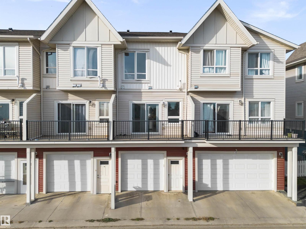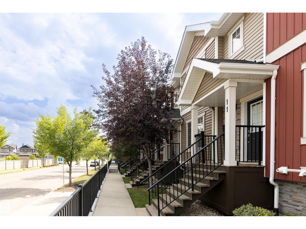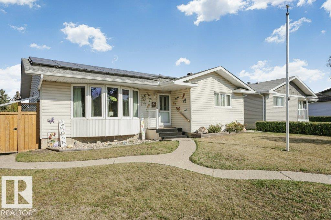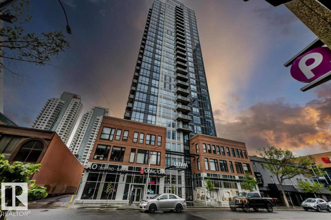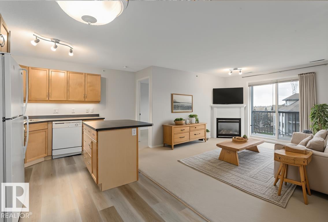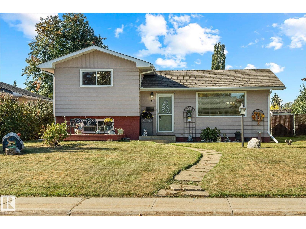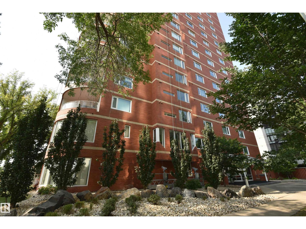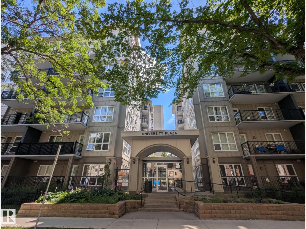9981 205a St Nw
Edmonton, Alberta
Looking for a chef kitchen? Here it is, Complete with a gas stove, wall oven & microwave, upgraded hood fan, quartz countertops, cabinets to the ceiling, walk-through pantry, large side-by-side fridge/freezer, pot drawers, and a Silgranit undermount sink. Enjoy 3 spacious bedrooms, 2.5 bathrooms, and a bonus room with skylight. The primary bedroom boasts a vaulted ceiling, 5-piece ensuite with a stand-alone tub, and separate shower. Remote Hunter Douglas Blackout blinds in all bedrooms ensure restful sleep, while upgraded lighting package also includes a smart system /dimmable lighting throughout. The main floor bathroom features a full vanity, and upstairs laundry adds convenience. Beautiful back deck & gas bbq line. With better storage throughout and thoughtful design, this home blends elegance and function seamlessly. Private yard as you have no homes behind you. A perfect blend of style and practicality — move-in ready! 2 schools within 5 min drive. Easy access to the Henday. (id:63502)
RE/MAX Real Estate
#4b 13230 Fort Rd Nw
Edmonton, Alberta
Extensively renovated 748 sq ft, 2 bedroom, 1 bathroom apartment offering a stylish and modern living space in a convenient location! This low-rise unit has been updated throughout with new flooring, fresh paint, pot lights, upgraded doors, and a fully renovated bathroom. Modern vinyl plank flooring flows seamlessly through the home, creating a warm and welcoming atmosphere. The unit also includes a convenient Euro washer and dryer. The open living room and dining area provide plenty of space for gathering with friends and family. Playgrounds are nearby, along with shopping options such as Londonderry Mall, grocery stores, and restaurants. Public transportation and LRT are within walking distance, and the location offers close access to schools and post-secondary institutions like NAIT and Concordia University. Move-in ready and waiting for you to call it home! (id:63502)
Exp Realty
17023 38 St Nw
Edmonton, Alberta
Welcome to this stunning well kept Pacesetter Avery home in the award-winning Cy Becker community! Backing onto green space with no rear neighbors, this 1,700+ sq ft home offers 3 bedrooms, 4 bathrooms and a modern open-concept design. The main floor features a chef’s style kitchen with walkthrough pantry, spacious dining and living areas, plus a convenient bathroom. Upstairs you’ll find a large primary suite with ensuite, laundry, full bath, bonus room, and 2 generous bedrooms. The finished basement adds a full bath, 2 versatile rec areas—one easily converted into a 4th bedroom—and excellent storage. Outside, enjoy a private retreat with a rock waterfall, brick patio, and endless sunshine. Close to schools, shopping, and quick highway access. (id:63502)
Homes & Gardens Real Estate Limited
7f Callingwood Co Nw
Edmonton, Alberta
STOP paying rent and get into home ownership in this great 3 bedroom condo in West Edmonton! This corner unit feels like home and you can park right outside your front door. The main floor has a large living room with big window for tons of natural light. The kitchen is updated and has plenty of storage. Plus a great size dining area with more built in store and room to expand to host family and friends! Upstairs you'll find the large master bedroom with built in storage. 2 more bedrooms are great for kids, guests or working from home. 4pc bathroom! Basement is fully developed for additional living space! Perfect for setting up a TV room, gaming area or even some workout equipment. INSUITE LAUNDRY! Ourdoor space is fully fenced and with some nice trees, it's like your own private oasis! Close to parks, YMCA, library and easy access to Whitemud to get everywhere you need to go!!! Some photos are virtually staged. (id:63502)
RE/MAX Real Estate
#322 4304 139 Av Nw
Edmonton, Alberta
Welcome to this stylish & spacious corner unit located just minutes from downtown & U of A, with the Clareview LRT Station right at your doorstep. Freshly painted & featuring brand-new appliances, this beautifully maintained condo offers a private & quiet setting with a functional layout. Two generously sized bdrms, including a primary suite with full ensuite. Large entrance leads to a bright open-concept living area with a large kitchen featuring oak cabinetry & a large island with plenty of counter space. Step out from either the living room or primary bdrm onto a massive 27' x 7' balcony, complete with natural gas BBQ hookup. Add'l features include: 9ft ceilings, in-suite laundry w/new washer & dryer, underground parking stall conveniently located near the elevator & access to amenity building w/social room, gym, ping pong & pool table. Enjoy unbeatable convenience with walking distance to shopping, groceries, fitness centers & all essential amenities. Fantastic opportunity to own in a prime location! (id:63502)
Now Real Estate Group
106 Royal Street
St. Albert, Alberta
Discover the Mica – a stylish, EnerGuide-rated home designed for modern living. The open-concept main floor seamlessly blends the kitchen, nook, and living room into one spacious area, perfect for entertaining. A convenient pantry offers extra storage, and the 18x24 garage includes a floor drain. Upstairs features a versatile bonus room, two secondary bedrooms, a main bath, and a spacious primary suite with a tiled shower, dual sinks, and walk-in closet. The upper-level laundry room includes a sink for added convenience. The home includes the following features: an appliance credit, front and rear landscaping, fencing, and screw piles for future deck. (id:63502)
Sterling Real Estate
77 Marion Cr
Rural Athabasca County, Alberta
The wait is over.. Here is the PERFECT place for your family to spend together... This property has a 2 bdrm modular cabin on it with a spacious kitchen overlooking the living room & TONS of windows! Enjoy morning coffee overlooking your lot on the 6ft front porch that connects and wraps around to the patio access of the kitchen! Inside has stackable laundry, master bdrm, 4 pce bath & a 2nd bdrm! The lot has 3 spots ready for trailers to come and park at! 2 of the 3 spots have sewer, power & water hook ups which makes it super easy to just come out & relax!! Behind the lot is a path that leads down to the lake, there are also 2 beaches within walking distance! Enjoy frisbee, a disc gold course, ball diamonds, volleyball & tons of trails for ATV/snowmobiles! Just 10 mins to Athabasca & under 2 hrs to Edmonton. (id:63502)
RE/MAX Elite
4840 50 St
Gibbons, Alberta
Location Location for this cute Bungalow on a HUGE corner lot , with vacant Lot beside also for sale!! Situated in quiet town of gibbons walking distance to a beautiful river and all local town amenities. Great investment opportunity with a perfect renter willing to stay or awesome first time buyers home. This open plan bungalow has large kitchen, formal dining area and fully finished basement with WOOD burning stove. Great upgrades with new electric panel, new wiring, new furnace, new hot water tank, new weeping tile, new flooring and some new windows all done in 2019 Neighboring lot is also listed for sale for $149,900. Please note some photos may have been virtually staged (id:63502)
Royal LePage Premier Real Estate
2269 Glenridding Bv Sw
Edmonton, Alberta
NO CONDO FEES! Welcome to this well-maintained 3 bedroom, 2.5 bath home in the desirable community of Glenridding Heights, where a charming front porch leads into an open main floor featuring vinyl plank flooring, a modern kitchen with quartz countertops and stainless steel appliances, a bright living and dining area, and a convenient half bath. Upstairs you’ll find a spacious primary suite with walk-in closet and 3-piece ensuite, two additional bedrooms, a 4-piece bathroom, and the convenience of upper-floor laundry. The basement remains unfinished, ready for your future plans. Outside you’ll enjoy a fenced yard and double detached garage. With parks, schools, shopping, and trails nearby, plus easy access to Anthony Henday and Ellerslie Road, this home combines comfort, practicality, and location. Don’t Miss it! (id:63502)
Initia Real Estate
9 Dickens St
Fort Saskatchewan, Alberta
Welcome home to this meticulously maintained 2 Storey, with 3 bdrms & 2.5 baths in Southfort! Enjoy central A/C & stay cool on those hot summer days! Modern kitchen with granite counters, stainless steel appliances & corner pantry! Three good sized bedrooms upstairs w/large primary bedroom with a 4 pc bathroom ensuite & large walk in closet! Den area at the front of the home can also be used as a flex room for whatever suits your personal needs! Cozy and bright living room for memorable moments! Beautiful hardwood flooring throughout main floor! Unfinished basement for all your storage needs. Low maintenance, fenced, East facing back yard and freshly painted deck perfect for BBQ’s and relaxation! Detached double garage with lots of street parking available! Only 2 blocks from the new K-9 SouthPointe School and 1 block from Ken Hogkins Park! Close to all amenities including groceries, restaurants/bars, fitness, schools, big box stores and more! MOVE IN READY AND AMAZING NEIGHBOURS! (id:63502)
Now Real Estate Group
199 Grandin Vg
St. Albert, Alberta
Exceptional 4-bed, 2-bath townhome in the sought-after Grandin Village, St. Albert. This 1,300+ sq ft, 2-storey end-unit boasts a newly finished basement with a brand-new 4-pc bathroom and a spacious single attached garage. Move-in ready, the main floor features a large kitchen with ample cabinetry, newer stainless steel appliances and all new flooring on upper floors. The open dining/living area flows to a private, fenced backyard with new landscapng including artificial turf—perfect for relaxing or entertaining. Upstairs, find 4 generous bedrooms and a 4-pc bathroom. The basement wows with a new recreation room area , ideal for an office or gym. Low condo fees cover water and sewer. Steps from parks, schools, shopping, and transit, with easy Anthony Henday access for Edmonton commutes. Don’t miss this gem in a well-managed complex (id:63502)
Royal LePage Prestige Realty
8016 131a Av Nw
Edmonton, Alberta
Exceptional location! This well-loved, ORIGINAL OWNER 1052 sq.ft 3 bed+2 bath home is situated on a quiet street & FACES a GREEN SPACE in the conveniently located community of Balwin. You'll love being WALKING DISTANCE to schools & public transit & minutes to the Yellowhead, shopping & all amenities. Updated WINDOWS & SHINGLES, this home has a functional layout & an excellent opportunity for your updating & with a 940 sq.ft fully finished basement with a SECOND KITCHEN & SEPARATE ENTRANCE it offers great suite potential! The BRIGHT main floor features a spacious living room with a large south facing window that flows into the dining room & kitchen. The kitchen overlooks your HUGE backyard with low maintenance fence & OVERSIZED (23.5x21.5) double detached garage & additional parking. Rounding off the main floor is the primary bedroom, 2 additional bedrooms & UPDATED 4pc bath. The basement has a sizeable rec room, 4pc bath, 2nd kitchen, laundry room & storage. A great home on a fantastic lot (50x120)! (id:63502)
Century 21 Masters
14708 58 Av Nw
Edmonton, Alberta
Welcome to this immaculate and elegant 2,200+ sqft 2-storey home in desirable Brander Gardens! Tucked away on a quiet cul-de-sac, this 5-bedroom, 3 bath home offers a spacious and sunny layout designed for both comfort and style. It sits on a massive 1,320 sq. metre lot which is beautifully landscaped—a rare find that alone is sure to impress!! The gorgeous kitchen features granite counters, custom white cabinetry, a large island with gas cooktop, and an adjoining dining area. The sunken family room has wood panelling, a brick fireplace and garden doors leading to a large private deck and backyard oasis with mature landscaping, greenhouse, and plenty of room to play. Convenient main-floor laundry offers garage and side access. Upstairs you'll find 5 generous bedrooms, including a primary suite with 4-pc ensuite. Updates include: two new furnaces, hot water tank, new leaf gutter guards, and a 10-year-old roof. Steps to the River Valley, Great Parks and Schools in the area- this rare find is move-in ready!! (id:63502)
Royal LePage Prestige Realty
3312 44a St Nw Nw
Edmonton, Alberta
Welcome to the family-friendly & VERY Demanding neighborhood of WEINLOS in Millwood! This is perfect well maintained cute bungalow for the first-time buyers or the investors. This Home has main floor is with Family room, Kitchen and Dinette area, and 3 Bedrooms & Full Bathroom. The FULLY FINISHED BASEMENT features one bedroom and full bath with large family room and extra room to use for GYM, Office or Play area for kids. Conveniently close to School, Bus Stop, Gurdwara, Shopping Complexes, Parks and LRT. Don' miss it. (id:63502)
Maxwell Polaris
9811 155 St Nw
Edmonton, Alberta
Brand new 1,780+ sq ft single-family home with a detached double car garage and a fully finished legal basement suite. This home is fully fenced, landscaped, and loaded with upgrades. The main floor features a living room, modern kitchen, full bath, and a bedroom/office. Upstairs offers three bedrooms, two full baths, open area and laundry. The legal basement suite adds extra living space or rental potential. Enjoy quartz countertops, luxury vinyl plank, upgraded tiles, carpet, and stainless steel appliances. With 9-foot ceilings and premium finishes throughout, this home offers exceptional value and style. Move-in ready—don’t miss this opportunity! (id:63502)
Maxwell Polaris
#9 62001 Twp Road 462 A
Rural Wetaskiwin County, Alberta
Hiland Views at the lake have never looked so good! Welcome to this gorgeous hill side walk-out Bungalow in the heart of Buck Lake! A weekend retreat or four season living? This is the one! A plethora of space with 5 Bedrooms and 3 Bathrooms, fully finished walk-out Basement, & endless entertaining spaces inside & out. This property stands alone. The perfect chef Kitchen with an eat-at peninsula, excellent for getting creative with your culinary skills. Take in the stunning lake views from one of your many Family Rooms while snuggling up to your cozy woodstove on those chilly nights. The spacious Master Bedroom, walk-in closet, and 5 piece spa like Ensuite checks all the boxes. Treat yourself! So many outdoor spaces from the incredible wrapped deck that runs the entire lake side of the home, to ground patios, & fire pit areas. Triple car heated Garage. RV parking. This property has it all! An incredible community. And there is nothing like getting out on the lake in the peak of summer! Enjoy. (id:63502)
Grassroots Realty Group
66 Flint Cr
St. Albert, Alberta
Welcome to family living in Forest Lawn. Visit the REALTOR®’s website for more details. Split level houses are great for families with enough space for 3 bedrooms upstairs & 2 in the basement so there's a spot for everyone. There is even a crawl space for extra storage. This might be the perfect position in the neighbourhood on a quiet crescent backing a walking path so there are no direct rear neighbours. Inside the thoughtful upgrades over time include vinyl windows & upgraded flooring plus there have been improvements to the mechanical including Central A/C, furnace & water heater. The natural amenities in Forest Lawn are next level with Flagstone Park down the path that has an off-leash area for dogs plus it's just a couple of blocks to Braeside Ravine. From here, school & grocery runs are short because you're in central St. Albert & you can fast track into Edmonton with Anthony Henday Drive. If you're looking for a move-in-ready option, this home offers not just comfort, but a community to grow into. (id:63502)
RE/MAX River City
1748 Tanager Cl Nw
Edmonton, Alberta
Immaculate 1500 sqft WALKOUT BUNGALOW feat. a triple car garage & a prime location BACKING ONTO TREES & WALKING TRAILS. This stunning home offers a open-concept main floor w/ large windows & beautiful natural light throughout. The chef’s kitchen is equipped w/ a gas cooktop, built-in oven, tile backsplash, eating bar island & undermount sink — perfect for entertaining. The dining room is just off the kitchen w/ a coffered ceiling. The spacious living area has a cozy gas f/p & a VAULTED CEILING. The primary suite offers a spa-like 5pce ensuite & a walk-in closet. A den, main 4pce bath & laundry room complete the main floor. The basement opens to spacious family area w/ wet bar, 2 more bedrooms & a 4pce bath. Additional feat. include LED undermount exterior lighting, a full security system & a epoxy-coated triple garage floor — ideal for car lovers or anyone who appreciates a clean, polished finish. Just minutes from the Henday & Big Lake! This immaculate home truly stands out — a must-see! (id:63502)
Exp Realty
26304 Twp Rd 502
Rural Leduc County, Alberta
One of a kind property is a must see, you have opportunity to own 154.91 acres, plus 1643 sqft bungalow and various other farm buildings that includes - garden house, barn - 4 stall, Quonset, Chicken coop building, slide barn. Located on the corner of Hwy 60 and TWPR 502 in Leduc county. This gorgeous custom built home offers large country style kitchen,has Corian countertops, solid oak cabinets, marble flooring, 3 bedrms on main, primary bedrm has 3 pc ensuite, 3 pc main bath, family room has wood burning fireplace with electric insert, formal dining room. 3 season sunroom is electro-sprayed Aluminum (will not rust) has hot tub that stays, double attached garage has floor heating, breezeway from garage to home. Separate entry to basement, basement has floor heating and a 2nd laundry, New furnace 2019, two hot water tanks changed 2018, Central vac system, Veranda wraps around 3 sides - duradeck. 2 hydrants, 3 waterers, 4 yard lights, 2 drilled wells. This excellent property has tons of features. (id:63502)
Century 21 All Stars Realty Ltd
120 Kaskitayo Ct Nw
Edmonton, Alberta
INVESTORS or FIRST TIME BUYERS ALERT! STUNNING TOWNHOME! CORNER UNIT! Located in the desirable SW community of Blue Quill, this 3 bedroom, 1.5 bath home has been beautifully renovated. The attractive front yard with a big deck & fully fenced for added privacy. Featuring quality newer vinyl plank flooring, paint, modern lighting, and updated bathrooms with new fixtures & fittings. The main floor is bright & open with a lovely sunny living room & patio doors opening to the deck. Newer kitchen with plenty of contemporary white cabinetry & black appliances. The upper level has 3 generously-sized bedrooms & a family bath. The basement has a laundry & plenty of storage space. An assigned parking stall, lots of visitor parking & a great management. Just 5 minutes away from Century Park Station, close to schools, U of A & easy access to Anthony Henday, Whitemud Freeway & Airport. This affordable home checks all the boxes! (id:63502)
Century 21 All Stars Realty Ltd
#21 2710 66 St Sw Sw
Edmonton, Alberta
Welcome to The Orchards at Ellerslie, a vibrant fast growing, family-friendly neighbourhood. The comes comes with 3 beds, 2.5 baths with attached single car garage. The house is designed for modern living, offering a spacious open-concept layout that blends comfort and style with bright main floor features modern kitchen with quartz countertops—perfect for both everyday living and entertaining. Upstairs, you’ll find a generous primary suite complete with a private ensuite, along with two additional bed rooms ideal for family, guests, or a home office. Enjoy the best of outdoor living with expansive green spaces, playgrounds, sports courts, ice rinks, and exceptional community amenities designed for all ages. Located just a short walk from a bustling shopping plaza, you’ll have everything you need right at your doorstep—comfort, convenience, and community all in one place! (id:63502)
Exp Realty
75 Riverhill Cr
St. Albert, Alberta
BRAND-NEW & SMARTLY DESIGNED FOR TODAY’S MODERN LIVING! Homes By Avi welcomes you to Riverside St. Albert! A community filled with walking trails & parks plus; all local amenities are just a hop away. This home is SPECTACULAR! Prime location backing onto park w/back 10x12 deck. Features 3 bedrooms, 2.5 baths & double garage w/access to walk-thru mudroom/pantry. Welcoming foyer transitions to impressive GREAT ROOM adorned with luxury vinyl flooring, electric fireplace, large windows for array of natural light & warm, inviting colour palette. Chef’s kitchen is a masterpiece with double islands, abundance of soft close cabinetry, quartz countertops throughout & robust appliance allowance. Upper-level family room is a cozy space for your family to retreat! Owner’s suite with double door entry is your private escape featuring a luxurious 5 pc ensuite w/dual sinks, stand-a-lone soaker tub & massive WIC. 2 spacious jr. rooms each with WIC. Large laundry room with solid MDF shelving & 4 pc bath. OUTSTANDING!!! (id:63502)
Real Broker
#16 165 Cy Becker Bv Nw
Edmonton, Alberta
Welcome to this modern, 3-storey END UNIT in the sought-after Altius complex in the community of Cy Becker! Featuring 3 bedrooms, 2.5 bathrooms, and a double attached garage, this stylish home offers a blend of luxury, comfort, convenience and LOW CONDO FEES. Enjoy an upgraded kitchen with stainless steel appliances, open-concept living, and a private balcony—perfect for relaxing or entertaining. Upstairs, find all 3 bedrooms, a laundry room, and a bright primary suite with ensuite. The entry level includes a spacious storage area, mud room and direct garage access. Located close to parks, schools, shopping, and quick access to Anthony Henday, this home is ideal for families, professionals, or investors alike. (id:63502)
2% Realty Pro
9104 83 St Nw
Edmonton, Alberta
THIS YARD IS AMAZING...YUP; TRIPLE CAR HEATED GARAGE....CRISP MODERN TWIST...BEYOND GOURMET KITCHEN... CANT THROW A STONE AND NOT HIT AN UPGRADE....YOU COULD NEVER REPLACE THIS VALUE IN TODAYS MARKET...~!!WELCOME HOME !~ First steps on heated entire main floor/ From the perfect foyer (you'll see). Great room with linear gas fireplace, and kitchen that will have envy of the neighbourhood. Proper dining room at the back built for ENTERTAINING; + Back entrance/tech centre/and main floor bath wrap the main. Up is the 2 more bedrooms, large laundry, and primary quarters with sitting area, coffee/sun deck/ and die-For ensuite. The basement has another bedroom, another fireplace, and amazing family room (again, all in floor heated from the boiler!). AIR CONDITIONING, designer accents, speakers, steps to the LRT, access to everything, .. THE YARD IS LIKE YOUR OWN PRIVATE PARK, This truly is a custom home with no detail overlooked.( don't forget the MASSIVE Shed too!! seriously .. this has it all! (id:63502)
RE/MAX Elite
15132 31 St Nw
Edmonton, Alberta
Incredible Value! 2,000 Sq. Ft. Half Duplex with No Condo Fees! This spacious 2-storey half duplex offers nearly 2,000 sq. ft. of living space in a family-friendly neighbourhood. The main floor features an open-concept layout with a bright living room, dining area, and modern kitchen with quartz countertops, accented by laminate flooring. A convenient half bath completes this level. Upstairs, you’ll find three generous bedrooms, including a primary suite with 4-piece ensuite, plus a second full bath and bonus room, perfect as an office, playroom, or lounge. The main living area and downstairs have been freshly painted, creating a bright, move-in ready feel. The separate-entry basement includes a spacious rec room, ideal for family activities, hobbies, or a home gym. Outside, enjoy a low-maintenance backyard and parking with a double attached garage plus driveway space. Close to schools, shopping, transit, and major routes, this home offers comfort, convenience, and affordability—don't miss this chance! (id:63502)
Real Broker
7413 44 Av
Camrose, Alberta
This 1189 sf bilevel is the last new house in this area. Separate entrance to the basement, making it possible development an inlaw suite or legal suite. Large back yard is ready for an oversized 2 car garage. Close to schools and shopping. Why buy used when you can own a new house, with a new furnace, water on demand, new windows, upgraded insulation and more and all covered with a New Home Warranty. (id:63502)
Latitude Real Estate Group
5144 191 St Nw
Edmonton, Alberta
Immaculate 2 Storey family home in beautiful west end Edmonton, - Jamieson Place neighbourhood! This meticulously maintained home offers 3 bedrooms, with a main floor office/den, plus a versatile untouched basement perfect for play, exercise room or development. The quaint island kitchen dazzles with warm wood cabinetry & a convenient corner pantry. Ideal for entertaining with 2 sided fireplace, open to family room, plus a formal dining and living room. Enjoy the beauty of vinyl plank floors on main & the warmth of carpet upstairs. Finished double garage, - insulated & drywalled. Step outside to your spacious deck, overlooking private backyard with green space. Recent upgrades include: new furnace, hot water tank, & AC, all in 2024, Roof 2014. This move-in ready gem combines style & cozy comforts in a family-friendly neighborhood close to schools, parks and all amenities. (id:63502)
Maxwell Challenge Realty
#6 10240 90 St Nw
Edmonton, Alberta
~ STUNNING 3 STOREY TOWNHOUSE in RIVERDALE ~ 3 BEDROOMS, 3.5 BATHS ~ DOUBLE ATTACHED TANDEM GARAGE ~ CENTRAL AIR CONDITIONING ~ ABSOLUTELY MINT CONDITION FROM TOP TO BOTTOM ~ ROOF TOP PATIO ~ Check out this amazing townhouse located just a few blocks to the river valley and downtown Edmonton. The home has been exceptionally maintained and features new paint and carpet, New Furnace (2023), New Hot Water Tank (2022), and a new central vacuum (2023). The unit is bright and open and has a balcony off of the main floor living room, lots of kitchen cabinetry, granite countertops, STAINLESS STEEL APPLIANCES, large pantry and formal dining area. On the second floor there are 2 huge bedrooms and 2 full baths. The top floor has a large loft area which could be used as a third bedroom, office or a bonus room/family room, plus there is a roof top patio and full bath as well. The garage easily holds 2 cars. The location is second to none, close to Golf, Downtown and the River Valley. (id:63502)
Maxwell Challenge Realty
324 Carmichael Wd Nw
Edmonton, Alberta
~ EXECUTIVE 5 BEDROOM, 3.5 BATH TWO STOREY in CARTER CREST ~ 35' WIDE CAR COLLECTORS DREAM TRIPLE CAR ATTACHED GARAGE with NEW GARAGE DOORS ~ FULLY FINISHED BASEMENT ~ CENTRAL AIR CONDITIONING ~ NEW WINDOWS ~ CENTRAL VAC ~ Check out this over 2400 sq ft home located at the end of a cut-de-sac on a large 746 sq meter lot. The garage has hot and cold water taps, gorgeous tiled flooring, built in cabinets, tons of lighting, vehicle hoist, SNAP ON TOOLS Shelf, and an overhead heater. The home features new vinyl flooring on the main floor and an island kitchen with Granite Countertops, tons of cupboard space and practically every closet in the home has California Closet shelving and built-ins. The living room has a 18 cathedral ceiling open to below and corner gas fireplace. The renovated basement is fully finished with a large Rec Room and additional bedroom and bathroom. The yard is gorgeous with a new maintenance free deck with GAS BBQ hook up. Located in CARTER CREST close to Terwillegar Rec Centre. (id:63502)
Maxwell Challenge Realty
1244 53222 Range Road 272
Rural Parkland County, Alberta
Spacious, upgraded 1,216 sq' open concept modular home in quietest section of Parkland Village is move in ready. Huge 10x30 deck with Arctic Spa hot tub (new cover) & gazebo w sliding roof panels. Lots of space for deck furniture, pots + underdeck storage. Enjoy cool summer days w a new 2021 Carrier A/C unit w 10 yr warranty. Features 3 Bedrooms + 2 full Baths, vaulted ceilings & all new vinyl plank flooring throughout. Well designed kitchen has beautiful shaker style oak cabinets, pot drawers, walk in pantry, new fridge, stove, hood fan & built in dishwasher. Huge Primary Bedroom has large walk in closet & circular jet tub in 4pc ensuite. Spacious laundry/utility room w built in cabinets, washer, dryer + storage. 3 sheds include new 8'x15' workshop/shed. Fire pit at rear. Walk to central lakes w fountains & playground. The Village features a gas station, convenience store, fire hall & Community Centre. 5 min to Spruce Grove & all amenities. Room for front garage. Fencing is allowed & 2 pets w approval. (id:63502)
Royal LePage Arteam Realty
#333 10404 24 Av Nw
Edmonton, Alberta
Fully Renovated corner unit, perfect for first time buyers! Welcome to this beautifully updated 2 bedroom, 1.5 bathroom, main floor corner unit, offering over 1,000 sq ft of stylish, move in ready living space. Thoughtfully renovated from top to bottom, this home features brand new flooring, fresh paint, modern light fixtures, and completely updated bathrooms for a clean, contemporary feel throughout. The spacious layout includes a bright living area that opens onto a large private balcony. The kitchen is equipped with brand new appliances, ample cabinetry, and a functional layout. Enjoy the convenience of your own parking stall right outside your door, plus plenty of visitor parking for guests. Located just a short walk to Century Park LRT, commuting is a breeze and you're also just minutes from South Edmonton Common, offering shopping, dining, and amenities at your fingertips. Whether you're a first time buyer or looking to downsize without compromising on space or style, this turnkey home is a must see (id:63502)
Century 21 All Stars Realty Ltd
5711 176 Av Nw Nw
Edmonton, Alberta
Stunning 2,400 sf, 2-Storey Home in McConachie Area. Step into this beautifully designed 2 Storey with thoughtfully crafted space. Breathtaking 17 ' Entry Staircase leading to Primary Suite with Walk-in Closet, Dual Sinks, Double Shower, and Relaxing corner Jacuzzi. Upstairs Laundry, Bonus Room, and 3 more Bedrooms. On the main floor, you'll find a bright den, 4 piece Bathroom, Walk-Through Pantry, with Stylish Kitchen & dining area with a island and black & gray palette throughout. Double Attached Garage and nice back yard. (id:63502)
RE/MAX Elite
11908 71 St Nw
Edmonton, Alberta
Welcome to Montrose! This charming bungalow comes with sought-after RM H16 zoning and a legal basement suite, offering both comfortable living and investment potential. The main floor features a bright, open living space with plenty of natural light, a spacious kitchen, 2 bedrooms, and a 4-piece bath. Downstairs, the fully finished suite has its own separate entrance and includes a living area, second kitchen, bedroom, and laundry—perfect for extended family or rental income. Outside, enjoy a massive backyard with garden beds, a double detached garage, and 3 additional parking spaces. Ideally located just minutes from the river valley and downtown, with schools, playgrounds, and parks nearby, this home combines urban convenience with community charm. Whether you’re looking for a family home, income property, or future redevelopment opportunity, this Montrose gem delivers it all. (id:63502)
Century 21 All Stars Realty Ltd
1527 67 St Sw
Edmonton, Alberta
2 BASEMENT ALERT( 2 BEDROOM & 1 Full BEDROOM). Welcome To This Beautiful and Well Maintained Property Located in SW community of Sunset valley estates in Summerside. This Property offers more than 2250 sqft with 7 Bedrooms and 5 Bathrooms. At the Entrance you are welcomed by Open to Below And Beautiful feature wall. Main floor Offers 4 Bedrooms and 3 Full Bathrooms. This property offers high ceilings on main floor and 9 feet in the basement. Main floor offers an open concept which is completed by 2 Dining Areas, 2 Living Areas. Main Floor offers an extended kitchen and SPICE KITCHEN which comes with quartz countertop and lots of cabinets. This property offers the secondary suite in the basement which developed without the permits. MUST SEE.... (id:63502)
Initia Real Estate
#1204 11027 87 Av Nw
Edmonton, Alberta
DOWNTOWN & RIVER VALLEY VIEWS from this spacious 1 bedroom 868 sq.ft. condo in CLARIDGE HOUSE conveniently located steps to the U of A, close to transportation, restaurants, coffee shops & quick access to Whyte Avenue & Downtown. Open concept layout with the kitchen open to the dining & living room. Oak cabinetry with lots of storage. Vinyl plank flooring in the dining & living room. Step onto the east facing balcony with great views of Downtown & the river valley. Also, there is a storage room on the balcony. 4 piece bathroom next to the primary suite. Included is the stainless steel fridge, stove (Brand New), dishwasher (Brand New), INSUITE WASHER & DRYER, A/C & TITLED UNDERGROUND PARKING #112. The condo fees include all the utilities & the building maintenance, management & caretaker. Party room & visitor parking. (id:63502)
RE/MAX Real Estate
15104 42 Av Nw
Edmonton, Alberta
Rare Opportunity! This exceptional Ramsay Heights home is steps from the River Valley Trails, Ramsay Park, schools and the U of A bus. Upgrades galore including a renovated kitchen (with tilt and turn European door and a new window with a full garden view), renovated bathrooms and 4 fireplaces. Sky lights and a sun tunnel ensure a bright and cheery vibe wherever you walk on the ceramic, slate and hardwood floors. The newly styled basement has easy care Armstrong floors, a sunken living room, a custom bathroom and loads of room for the entire family to enjoy. New custom windows, storm doors, lighting and door hardware throughout the home are sure to impress. You’ll fall in love with the private entertainer’s backyard with flagstone walkways and patio, custom shed, hot tub and expansive composite deck. The fabulous corner lot curb appeal is custom designed and is simply breathtaking! (id:63502)
Homes & Gardens Real Estate Limited
768 Lee Ridge Rd Nw
Edmonton, Alberta
Beautiful four level split situated in Lee Ridge. This home has been meticulously maintained and is ready for a new family to enjoy this peaceful setting. Three bedrooms up with three piece ensuite and four piece main bath. Enjoy the evening sunsets from the upper patio off the master bedroom. The two main floor areas include a living and dining room large kitchen area with gas stove and breakfast nook area. Large family room with gas fireplace laundry and two piece bathroom. The lower level is developed with a recreation room cold storage room an large mechanical storage area. Peaceful rear yard area with pergola for shade from the southern exposure (id:63502)
RE/MAX Elite
97 Carlyle Cr
Sherwood Park, Alberta
Welcome to this stunning 5-bedroom, 4-bath family home in Sherwood Park’s Lakeland Ridge. With over 2,493 sq. ft. above grade plus a fully finished basement, there’s room for everyone. The main floor showcases walnut hardwood floors, a bright kitchen with breakfast nook, formal dining room, and cozy family room with gas fireplace. Upstairs, the primary retreat offers a 5-piece ensuite with a jetted soaker tub, dual sinks, walk-in shower and a walk-in closet. Three additional bedrooms and a bonus room with a gas fireplace complete the upper level. The finished basement features a rec room, flex room, bedroom, full bath, and storage. Updates include new shingles (2023). Extras: central A/C, smart thermostat, security system, central vacuum system, and Gemstone exterior lighting. The private backyard is complete with deck, gazebo, and hot tub, backing onto walking trails and trees. An oversized double attached garage and prime location close to schools, shopping, and parks make this a perfect family home. (id:63502)
Digger Real Estate Inc.
#2103 9357 Simpson Dr Nw
Edmonton, Alberta
Former Showhome and RENOVATED 2025. Stunning main floor 1 bedroom and 1 bathroom unit at Park Place Terwillegar Terrace. You’re going to love coming home to your RENOVATED KITCHEN featuring all new: quartz countertops with peninsula, subway tile backsplash and re-faced two tone cabinets. Easy cleaning for your flooring with all new vinyl plank flooring through out. Your open concept layout is extremely functional and offers great size living room, dining space and bedroom. Your primary suite can fit a king size bed and is next to your 4 piece RENOVATED BATHROOM. IN-SUITE laundry with storage. Your living room has door access to your patio. The unit is next to a stairwell, so you only have a neighbour on one side of the unit and the stairwell also offers door access to the complex – great for when guests come over. Titled surface parking stall. Quick access to Anthony Henday, Terwillegar Rec Centre, Public Transportation, many shops and amenities. Pets allowed with board approval. (id:63502)
Schmidt Realty Group Inc
41 Meadowland Cr
Spruce Grove, Alberta
Great value in this spacious, turnkey, fully finished duplex! Ideally located near Tri Leisure Centre & within walking distance to shopping, restaurants, parks, & trails, this home offers perfect blend of convenience & family living. As you enter, you’re welcomed by tall ceilings, abundant natural light, & beautiful hardwood flooring throughout open-concept main floor. Living room flows seamlessly into the kitchen, which features a walk-through pantry, & dining area provides access to west-facing backyard — perfect for entertaining with its large deck & gazebo. Mudroom & 2pc bath complete main level. Upstairs, primary bedroom is accessed through elegant double French doors & includes 4-pc ensuite & walk-in closet. Upper-level laundry adds everyday convenience, along with two additional bedrooms & another full bathroom. Fully finished basement offers even more living space, featuring cozy family room with fireplace, games area, wine room, 4th bedroom, & 3pc bath. Don't forget the double attached garage! (id:63502)
Century 21 Leading
#15 13003 132 Av Nw
Edmonton, Alberta
2019 BUILT HOME WITH ATTACHED GARAGE!! Affordable 3-bed, 2-bath townhome with LOW condo fees and an attached, insulated garage! The main floor features a bright bedroom with a large window. The second floor offers 9-ft ceilings, an open-concept L-shaped kitchen with stainless steel appliances and granite countertops, plus a spacious living room, balcony, and convenient laundry. The top level offers two bedrooms and two full bathrooms, including a primary with two closets. Enjoy a fenced front yard—perfect for kids or pets. If you wanted an A/C, this unit comes roughed in. Only 10 minutes to Downtown Edmonton & a short drive to the Yellowhead freeway, and the Henday. Don't drive? Walk to the Edmonton Public Library, schools, and parks. Whether you’re starting out or downsizing, this move-in-ready home delivers value, comfort, and a fantastic location. (id:63502)
Exp Realty
#11 13810 166 Av Nw
Edmonton, Alberta
Welcome to your new home in vibrant Carlton! This stylish 3 bed, 2.5 bath townhome is perfect for first-time buyers—offering low condo fees in a well-managed, family-friendly complex & A/C. Step into an open-concept main floor with a gorgeous kitchen featuring granite counters, rich dark cabinets, a peninsula eat-up island, and designer lighting. The dining area opens to a sunny balcony—perfect for morning coffee or evening BBQs. The bright, spacious living room and convenient 2-pce bath complete the main level. Upstairs, the primary suite boasts a walk-in closet and private ensuite, plus two more generous bedrooms. The lower level offers direct access to an oversized garage, a laundry room, and tons of storage. Close to top-rated schools, parks, and all major shopping—this is the one you’ve been waiting for. Move in and love where you live! (id:63502)
RE/MAX Elite
27 Millgrove Dr
Spruce Grove, Alberta
This charming bungalow has something for everyone! Located close to schools, shopping, and a fabulous dog park, this 4 bed/2.5 bath home also has solar panels, hot tub (2025), adorable shed, dream garage with oversize door, workshop and in-floor heating, RV parking, and wonderful curb appeal. Big ticket items are covered with newer shingles, furnace, HWT and fencing (not to mention a refrigerator that might be smarter than us all!). The home is light and bright with south-facing living room windows - perfect for plant lovers - and there's also a skylight in the hallway that will make you think you've forgotten to turn off the lights! Off that bright hallway, you'll find 3 cozy bedrooms, with half bath ensuite in the primary, and a full bathroom with walk-in tub. Downstairs is spacious with a 4th bedroom, massive family/rec room as well as a brand new bathroom, laundry room with tons of storage space, and a flex room waiting for your next hobby to fill it up! Add your own personal touches and settle in! (id:63502)
Liv Real Estate
#1201 10238 103 St Nw
Edmonton, Alberta
Corner Unit - Air conditioning - Concrete Building – Underground Parking – Storage Cage - + MORE!! WELCOME to Ultima Tower! Live in style in this beautiful 2 bed, 2 bath unit with everything you could dream up! This incredible home commands the entire SE corner of the building offering beautiful unobstructed views of the downtown skyline and river valley via the floor to ceiling windows in each room! Hardwood floors throughout (no carpet), stainless steel appliances, in-suite laundry, private balcony as well! Stunning & carefully crafted functional living space to call HOME. The building offers premium amenities including a fitness center, concierge services, party room AND a rooftop lounge with hot tubs & cabanas. Experience all this building has to offer PLUS all of downtown’s offerings all within walking distance - located directly across from Rogers place! Downtown living at it’s finest + IMMEDIATE POSSESSION AVAILABLE. (id:63502)
Initia Real Estate
#446 16311 95 St Nw
Edmonton, Alberta
TOP FLOOR, CORNER UNIT with South-facing balcony in Eaux Claires. If good things come in 2's, you've found what you're looking for: 2 large BEDROOMS | 2 BATHROOMS | 2 TITLED PARKING STALLS! This FRESHLY PAINTED unit is flooded with light the moment you enter. Luxury vinyl plank flooring has been installed at the entry & flows seamlessly into the kitchen, complete with KitchenCraft cabinetry, island & under-mounted lighting. The living room features a gas fireplace & great views over the treetops. This floor plan is perfect for roommates - each bedroom is on opposite sides of the unit. The large primary bedroom has a walk-through closet (complete with organizers) to its 3PC ensuite. The 2nd bedroom is just steps from an additional 4PC bathroom. The IN-SUITE LAUNDRY is housed in a huge (functional) storage room. AIR CONDITIONING completes this perfect unit along with 1 UNDERGROUND parking stall + 1 surface parking stall. Close to all amenities, steps to Nameo Centre & easy access to the Anthony Henday! (id:63502)
Royal LePage Arteam Realty
10 Brookside Cr
Spruce Grove, Alberta
Welcome to Brookside Crescent — an ideal location for families, just a 10-minute walk from six schools, multiple playgrounds, and Spruce Grove’s popular Central Park featuring new bike trails, a skate park, BMX track, large playground, splash park, and the Grant Fuhr Arena. This cozy four-level split home offers a functional layout with two bedrooms and a full four-piece bath upstairs. The main floor features a bright living room with hardwood floors, a dining area, and a well-laid-out kitchen with access to the west-facing fenced backyard and oversized double garage. The lower third level includes two additional bedrooms and a convenient two-piece bath, while the fourth level offers a spacious family room, laundry and utility area, and plenty of storage. Warm, welcoming, and close to everything, this home combines comfort and convenience in one of Spruce Grove’s most family-friendly neighborhoods. (id:63502)
Century 21 Leading
#201 10010 119 St Nw Nw
Edmonton, Alberta
Top notch renovations on this luxury condo in the ARCADIA. 1625 sqft highrise condo. Total transformation of the floor plan has Improved its layout. Living room has feature stone wall with fireplace and custom millwork dry bar. Bright and open kitchen featuring granite counter tops, abundance of cabinetry and high end appliances. The two bedrooms each have their own ensuite. The master bedroom has a large walk-in custom cabinetry closet and make-up area. The master ensuite equals any high-end hotel. Outside the bedrooms is an open-air den. Other upgrades include hardwood flooring, heated bathroom floors, porcelain tiles and LED lighting. Included is a tandem parking stall. Suite includes new triple-pane windows. This condo's quality features rivals higher priced condominiums. (id:63502)
RE/MAX Excellence
#102 11109 84 Av Nw
Edmonton, Alberta
This stylish one bedroom plus den condo, complete with two full bathrooms, is perfect for those seeking unbeatable proximity to the University Area. Step inside and be greeted by a bright, open layout with soaring 9 foot ceilings. The well appointed kitchen has lots of cabinet space, a convenient breakfast bar, and a smart, functional design that connects to the inviting living space. Large windows draw your eye to the balcony, while a charming corner gas fireplace adds warmth and sophistication to the room. The spacious primary suite features a walk through closet leading to a private ensuite with a deep soaker tub. The versatile den offers the perfect spot for a home office or quiet reading nook. Enjoy the convenience of in-suite laundry, secure underground parking, and the solid peace of mind that comes with a quality concrete building. Whether you’re a dedicated student, busy professional, or simply value easy access to the University of Alberta and its hospital, this condo is a winning choice. (id:63502)
Schaaf Realty Ltd
