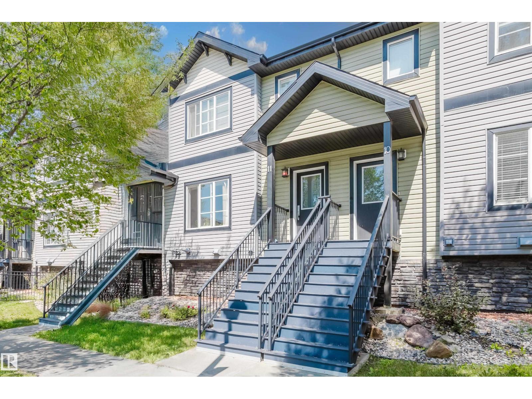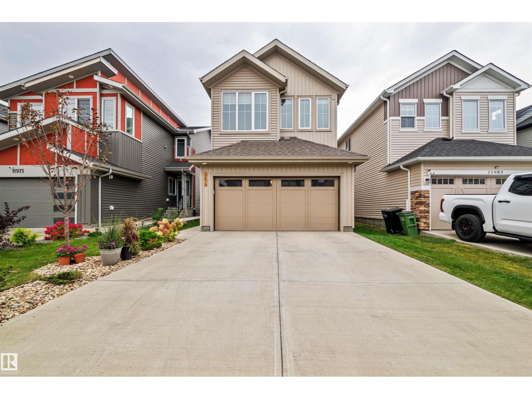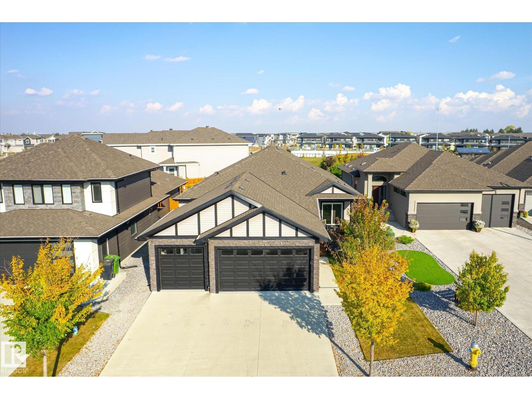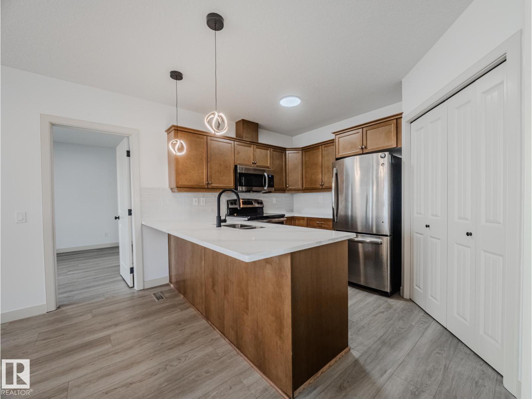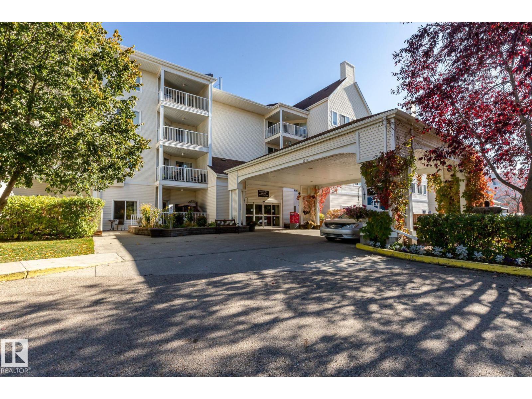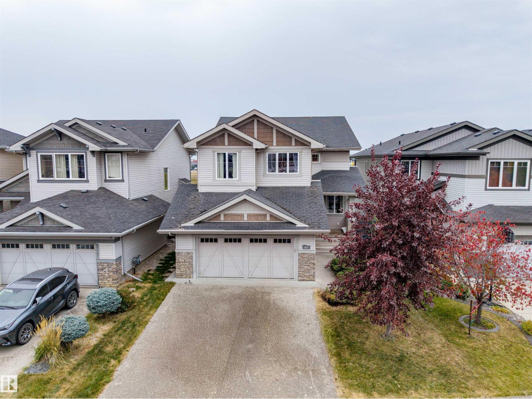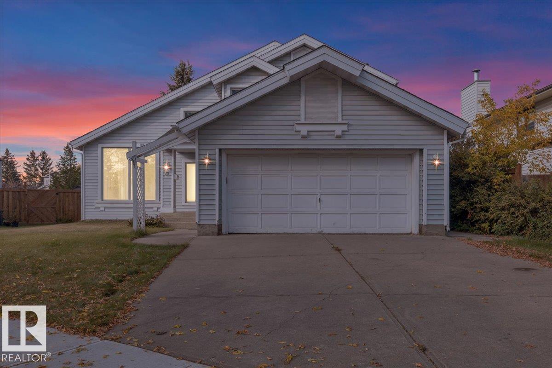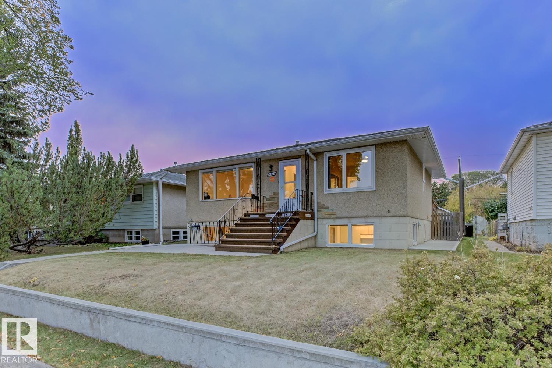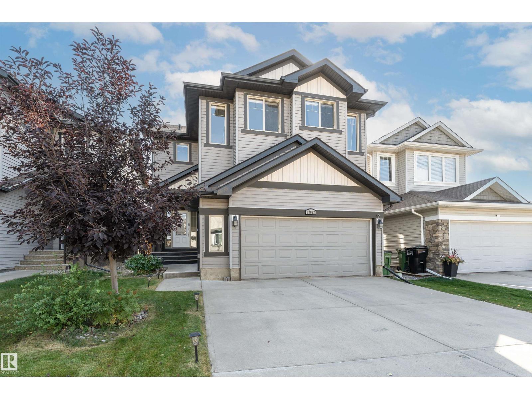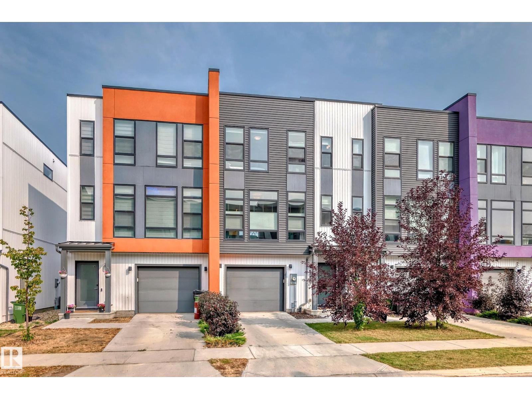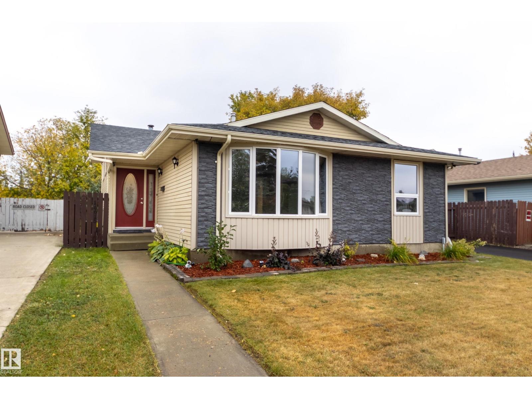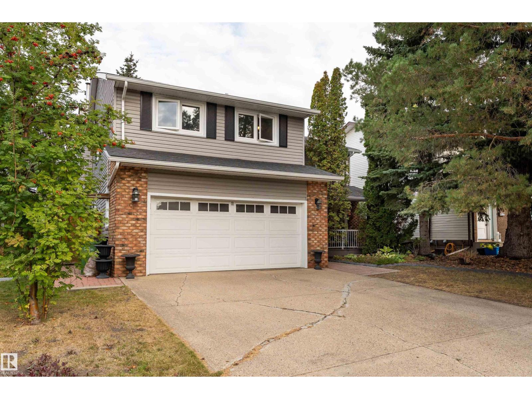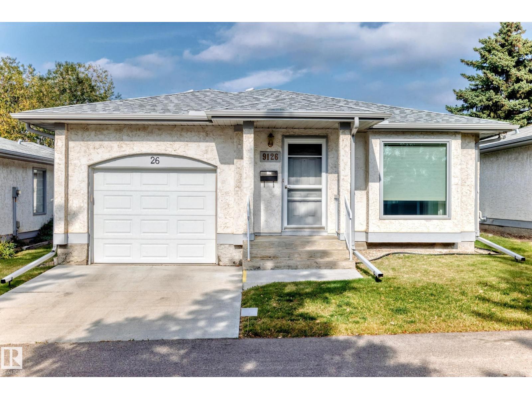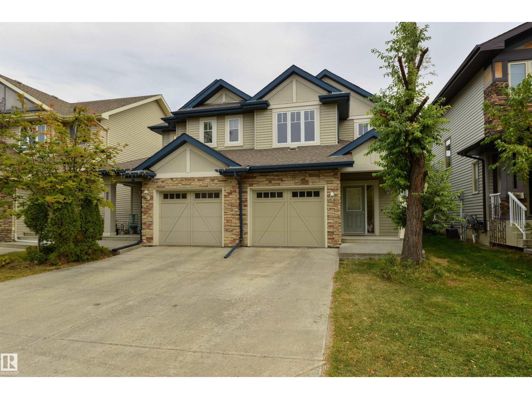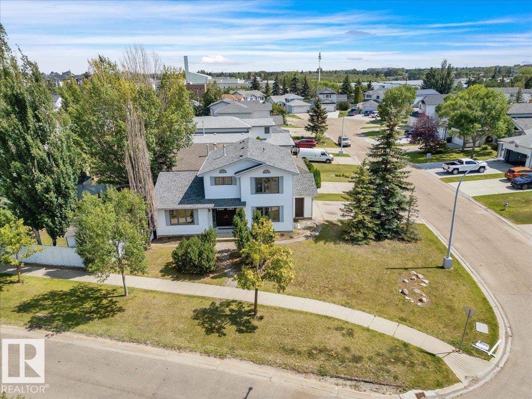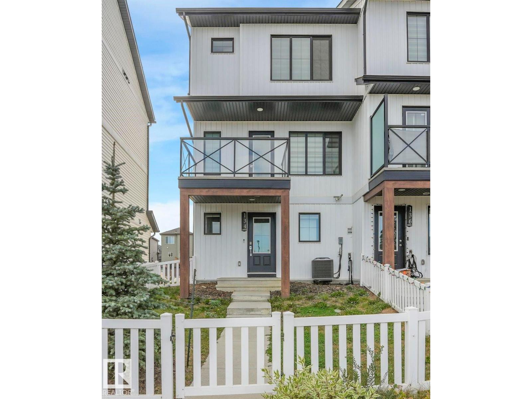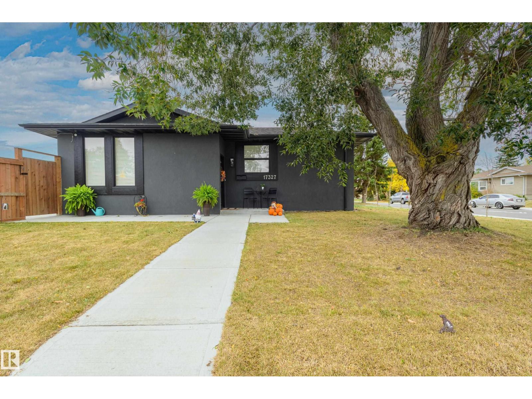#11 5260 Terwillegar Bv Nw
Edmonton, Alberta
On a quiet tree-lined street in the family friendly community of TERWILLEGAR TOWNE, this OUTSTANDING 3-bedroom townhome is only steps to the Esther Starkman School and playground. The open plan features a LARGE living room, a functional kitchen with a breakfast bar, a generous eating area, a HUGE deck off the kitchen with a BBQ hook-up, and big windows that flood the home with natural light! The upper level includes a spacious master bedroom with a 3-piece ensuite and 2 good sized additional bedrooms for easy family living. The lower level provides direct access to the double attached garage and a convenient laundry area. In the much desired area of RIVERBEND, the condo allows entry to GREAT SCHOOLS, public transportation, and shopping with easy access to the U of A, Downtown, and both the Whitemud and Anthony Henday Freeways. THIS IS WHERE YOU WANT TO LIVE! (id:63502)
Maxwell Challenge Realty
11979 34 Av Sw
Edmonton, Alberta
Welcome to the Sweet Southside - Desrochers Dream Home Step inside this custom-built 2021 beauty that truly has it all — 4 bedrooms, 3 baths, and a floor plan that just flows. You’ll love the main floor bedroom with a full bath — perfect for guests, parents, or that ideal home office setup. The kitchen is a chef’s dream featuring upgraded appliances, sleek finishes, and tons of prep space. Flooded with natural sunlight through massive windows, the main living area feels bright, open, and elevated. Head upstairs and you’ll find a huge bonus room that’s perfect for movie nights or family time, along with 3 spacious bedrooms and a beautiful 4-piece bath. The primary suite is pure retreat ..complete with his & her sinks, a large walk-in closet, and a spa-like ensuite. And there’s even income potential —the professionally built side entrance gives you a head start for a future basement suite. Living in Desrochers means having it all at your fingertips - great schools, ETS transit, parks, walking trails (id:63502)
Royal LePage Noralta Real Estate
5 Sparrow Cl
Fort Saskatchewan, Alberta
Exquisite custom-built bungalow with all the bells and whistles! Rare find in Fort Saskatchewan on a quiet cul-de-sac, partially backing a park for privacy. At 1,577 sq ft with fully finished basement, it offers high-end finishes and plenty of space for downsizers seeking single-floor living while keeping a functional basement. Stunning curb appeal includes a triple car garage and front veranda. Main floor features a bright den, warm fireplace in the living room, dining area, chef’s kitchen with stainless appliances, granite counters, island, and pantry. Mudroom with laundry, 4-pc main bath, and spacious primary bedroom with TWO walk-in closets and 5-pc ensuite with heated floors. Basement boasts high ceilings, large windows, 3 bedrooms, and massive rec space. Enjoy the back deck, landscaping, central A/C, and pristine condition — a true 10/10! (id:63502)
RE/MAX River City
3 Harnois Pl
St. Albert, Alberta
Welcome to your dream home in Heritage Lakes BACKING ONTO HARWOOD PARK! This immaculate AIR CONDITIONED two story residence boasts a classic brick exterior, exuding timeless elegance and charm. Situated on a quiet crescent, this property offers an blend of privacy with direct access to beautiful parks & greenspaces right at your doorstep. EXPANSIVE backyard presents a serene outdoor space you'll absolutely LOVE! You'll be greeted with meticulously landscaped gardens, stunning curb appeal and a welcoming foyer that provides a glimpse of the thoughtful design that awaits. Heart of this home is the upgraded gourmet kitchen (new tile, countertops), lovely breakfast nook and family room overlooking your garden oasis. Front formal living & dining room & main floor laundry completes the main floor. Upper level boasts tranquil primary suite with spa-like bathroom, two additional well-sized bedrooms and cute loft area. Lower level is fully finished with rumpus room/bedroom/bath & ample storage options. (id:63502)
Blackmore Real Estate
21308 58 Av Nw
Edmonton, Alberta
Built in 2012, this freshly painted, bright and well-kept 3-bedroom home delivers comfortable everyday living with smart use of space. The main level flows from a welcoming living room to a generous dining area and a functional kitchen with ample prep and storage, plus a convenient half bath. Upstairs you’ll find three good-sized bedrooms, a full bath, and a private ensuite. The basement offers a roughed-in 4th bedroom and bathroom rough-in, ready for your finishing touches. Outside, enjoy the deck with a gazebo and shed included—perfect for morning coffee, summer BBQs, and extra storage. This low-maintenance home strikes the right balance of size and efficiency, close to three schools and several parks for maximum everyday convenience. (id:63502)
RE/MAX Excellence
3608 51 St Nw
Edmonton, Alberta
Designed for everyday living, this 4-level split in Hillview gives you spaces that work hard. The main level centers on a large kitchen with island, abundant cabinets/counters, and a dining room with access to a west-exposure backyard. Upstairs: the primary with walk-in closet and 2-pc ensuite, two more bedrooms, and an updated 4-pc bath. A few steps down, a bright family room (thanks to vaulted architecture and that floor-to-ceiling window) pairs with a fourth bedroom and 3-pc bath. The lower level holds a rec room, laundry, and serious storage. Hobbyists will love the oversized heated double garage—220V, benches, metal shelving, and overhead lighting. Outside, a spacious mature yard is tough to beat. Newer roof; just under 1,100 sq. ft. above grade. Set in family-friendly Hillview—near parks, playgrounds, and schools, with quick access to Mill Woods shopping and rec. Easy connections via Whitemud & Anthony Henday keep commutes simple. (id:63502)
RE/MAX River City
16 Royal St
St. Albert, Alberta
Welcome to this charming 2-storey half duplex located in the desirable Riverside community. Offering 3 bedrooms and 2.5 bathrooms, this home is thoughtfully designed with hardwood floors throughout the main living areas, creating a warm and inviting atmosphere. The open-concept main floor features a spacious living room, a well-appointed kitchen, and a dining area with access to your deck and good-sized yard - perfect for entertaining or enjoying quiet evenings outdoors. Upstairs, you’ll find three comfortable bedrooms, including a primary suite with its own ensuite bath. The unfinished basement provides plenty of potential for future development, while the tandem attached garage offers ample parking and storage. A beautiful opportunity to live in one of St. Albert’s most sought-after neighbourhoods! (id:63502)
Century 21 Masters
#33 2565 Hanna Cr Nw Nw
Edmonton, Alberta
This is the best-priced property currently available in Haddow and delivers exceptional value with stylish updates throughout. Step inside and enjoy the freshly painted open-concept layout. The upgraded kitchen boasts new quartz countertops, modern tile backsplash, new lighting, and stainless steel appliances, all flowing seamlessly into the spacious dining and living areas. New LVP flooring enhances the main living spaces, complemented by new tile flooring in the kitchen and bathrooms for a sleek, modern finish. The generous primary bedroom offers a walk-in closet and a large ensuite—your perfect retreat. A second bedroom on the opposite side of the home makes for an ideal office or guest space. Downstairs, the partially finished basement has been drywalled and painted, creating a flexible space for storage, playroom, or extra living area. Plus, enjoy peace of mind with a brand new hot water tank. All of this with a low condo fee of only $250.72! (id:63502)
Kic Realty
13815 35 St Nw
Edmonton, Alberta
Welcome to this bright and inviting 1,253 sq. ft. bungalow on a quiet, family-friendly street. Move-in ready with exceptional curb appeal, this home features a new roof, eavestroughs, and triple-pane windows. Inside, enjoy modern updates throughout including new vinyl plank flooring, refreshed bathrooms, updated light fixtures, and stylish hardware. The spacious primary suite with ensuite offers a private retreat, while the open living areas create a warm, cozy vibe. The basement is perfect for entertaining with a large family space, pool table, and bar area. Outside, the fully fenced backyard provides plenty of room for gatherings, with low-maintenance landscaping for easy care. An oversized double garage, extended driveway, and extra parking add convenience. Bright, modern, and functional, this home is the perfect blend of comfort and style. Additional updates include fresh paint, baseboards, trim, brand new furnace and hot water tank. (id:63502)
The Agency North Central Alberta
#302 78 Mckenney Av
St. Albert, Alberta
ACTIVE ADULT LIVING AT IT’S FINEST! Large windows in this corner unit offer tons of natural light. The spacious living area leads to an expansive balcony with a view of the green space. The primary suite offers a walk through closet & 2 pc. bath. The 2nd bedroom could be used as a den, media room, craft room, etc. The 4 pc. main bath features a custom walk-in tub/shower. Enjoy the in-suite laundry/storage room. Recent upgrades include A/C, flooring, paint, S/S appliances, counter tops & remote blinds. The social, community feel in this well-maintained building begins with an on-site manager & features UNSURPASSED AMENITIES such as a library, party room, hair salon, exercise room, woodworking shop, craft room, theatre room, computer area, coffee bar and 4 rental guest suites. A social committee plans indoor activities, excursions, celebrations, craft/bakery sales, etc. A commercial kitchen even prepares meals for those nights you don’t feel like cooking. THIS COMPLEX HAS NO EQUAL IN ST. ALBERT!! (id:63502)
RE/MAX Elite
3807 Gallinger Lo Nw
Edmonton, Alberta
This beautifully crafted Pacesetter “Hillary” model home in Granville offers over 2800 sq ft of upgraded living space with a walkout basement backing onto a serene pond. The main floor features 10 ft ceilings, hardwood floors, a striking spiraling staircase, a formal dining room with coffered ceilings, a private den, a large laundry room, and a chef’s kitchen with a massive island, walk-through pantry, and open connection to the living area. Upstairs you’ll find three spacious bedrooms including a stunning primary retreat with a 5 piece ensuite, as well as a vaulted bonus room and generous landing that add to the home’s grand feel. The basement is partially finished with two additional bedrooms and a full bath, while still offering plenty of room for your own finishing touches. With its thoughtful design, high-end upgrades, and peaceful setting, this home is a rare find in a sought-after community close to schools, parks, shopping, and major routes like Whitemud and Anthony Hendey. (id:63502)
The Agency North Central Alberta
15 Delorme Pl
St. Albert, Alberta
Spacious Family Friendly Cul-De-Sac location! Offering 3+1 bedrooms and 4 Bathrooms, this home is designed for both Comfort and Functionality, perfect for the growing family or those who love to Entertain!! Step inside to soaring VAULED CEILINGS with an abundance of natural light that fills the main living spaces, creating a bright and cheery atmosphere throughout! Heart of the home is the UPGRADED CHEF'S KITCHEN with GAS STOVE, ample countertop and cupboard space, with a sunny breakfast area for our morning coffee or casual meals. Home has a FORMAL LIVING ROOM and DINING AREA great for Entertaining. COZY FAMILY ROOM with a Wood burning FIREPLACE to unwind in! Upstairs are 2 generous bedrooms with 4pce main bathroom. SPACIOUS Primary suite with a SPA-LIKE 4pce ensuite and a Custom Walk in Closet. Fully Finished basement with 4th Bedroom, 3pce bath and large rec room and plenty of storage space! NEW FURANCE(2023). Electric Front Blind. Great location close to schools, parks, trails and shopping!! (id:63502)
Now Real Estate Group
10636 79 St Nw Nw
Edmonton, Alberta
Welcome to the heart of Forest Heights - one of Edmonton’s most desirable communities! Steps away from the river valley, this legally suited raised bungalow offers the perfect blend of charm, modern upgrades and functionality. Meticulously maintained and cared for, this home includes an extensive list of upgrades, such as: new flooring, triple pane windows, fresh paint & light fixtures, a bathroom reno (jet tub incl.), new furnace & HWT, new exterior concrete, an updated insulated garage & so much more! Minimalist & modern with thoughtful, cozy and functional elements throughout, there is so much room to grow. The basement suite features an open-concept layout, ideal for investors and rental opportunities. Enjoy entertaining, gardening or relaxing under the pergola in your oasis in the city. Beyond the home, enjoy daily walks along the ravine, nearby coffee shops, local parks, and excellent schools. Turn-key, suited and situated amongst the River Valley & Rowland Rd - the home you've been waiting for! (id:63502)
Real Broker
17867 8 Av Sw
Edmonton, Alberta
This beautifully maintained 2-storey home in Windermere boasts 3920 sq. ft. of total living space, featuring 9' ceilings, prestige hardwood floors, 4 bedrooms, 3.5 baths, and an oversized double attached garage. As you enter, you're greeted by a spacious foyer leading to a bright living room and dining area. The kitchen boasts high-end SS appliances, granite countertops, a large center island, and a pantry. The formal dining room leads to the south-facing backyard and fancy deck. An office and a 2-pc bath complete the main floor. Upstairs, you'll find a bonus room, a family room, 3 spacious bedrooms, and a 5-pc shared bath, with the primary bedroom featuring a walk-in closet and a spa-like 5-pc ensuite. Enjoy the extended living space in the fully finished basement (2022, with permits), complete with a custom bar, private den, inviting rec room, additional bedroom, and a sleek 3-pc bath — all complemented by a new furnace (2022). Close to all amenities, Anthony Henday, and Whitemud Drive. (id:63502)
Century 21 Masters
1746 Keene Cr Sw
Edmonton, Alberta
Beautiful 2 BEDS, 2.5 BATH(Bidets included), 2 CAR ATTACHED (TANDEM) Townhome Built by award winning AVERTON HOMES@ One at Keswick! This 1547 sqft unit w/NO CONDO FEES. The main floor is very modern & open floor plan. Oversized windows allows an amazing amount of light into the home! The kitchen has white cabinets, a beautiful back splash, quartz counters, stainless steel appliances & plenty of room to entertain in style. Just off the kitchen there is a large dining area that opens up to the spacious deck w/gas line for BBQ overlooking landscaped w/Built in SPRINKLER SYSTEM & fenced backyard. On the other side of the central kitchen you will find the perfect living room to unwind. Main features include a large living area, great dining space, stunning floor to ceiling windows & glass feature w/open raiser staircase. Upstairs is a primary suite w/3-pc ensuite, 2nd bedroom 4-pc bath & a laundry. Located close to shopping, schools, transportation, trails & MORE Great value in this home is hard to beat ! (id:63502)
Maxwell Polaris
14615 29a St Nw Nw
Edmonton, Alberta
Welcome to this spacious and stylish 4 Bed, 3 Bath home perfectly situated in the highly desirable neighborhood of Kirkness, just steps away from schools, parks, and shopping. This upgraded 4 level split offers a functional layout with room for the whole family. The main floor living room features a bright and spacious layout with large windows, an updated kitchen with quality finishes, and a comfortable dining area. Upstairs, you'll find generously sized bedrooms including a primary suite with private ensuite. The lower levels provide even more living space, with a cozy family room and functional wood burning fire place, perfect for movie nights. An additional bedroom on the lower level with ensuite could be used as a second master suite. You also have plenty of storage in the lower basement. Enjoy the heated oversized double detached garage, room for parking 2 vehicles and work shop. Enjoy the convenience of being close to everyday amenities while living in a quiet, family-friendly community. (id:63502)
Schmidt Realty Group Inc
9483 228 St Nw
Edmonton, Alberta
Discover the perfect blend of style and functionality in this stunning 3-bedroom, 2.5-bath home, ideally situated on a desirable corner lot. With a double attached garage and a separate entrance, this home offers both convenience and future flexibility. Step inside to find a spacious main floor featuring a versatile flex room ideal for a home office, playroom, or creative space. The upgraded kitchen impresses with modern touches including quartz countertops, stainless steel appliances, a chimney hood fan, built-in microwave, pot lights, and a sleek, functional layout designed for both cooking and entertaining. Upstairs, you'll enjoy large bedrooms, a dedicated entertainment room, and a full-size laundry room for ultimate everyday ease. The elegance continues with stair railings and quartz countertops in all full bathrooms. Retreat to the luxurious primary ensuite, featuring a fiberglass step-in shower with tile extended to the ceiling — creating a spa-like atmosphere right at home. (id:63502)
Royal LePage Arteam Realty
5310 39b Av Nw
Edmonton, Alberta
Welcome to this 2,400 sq. ft. updated Greenview gem—a home that feels like a family retreat every day. Step inside and be greeted by a grand living room with a wall of windows that flood the space with natural light and overlook the patio. Dream kitchen with endless counters for cooking and gathering, while the family room offers a cozy fireplace, built-in bar, and walkout access to the deck. Upstairs, the primary suite comes with its own 3pc ensuite, joined by three additional bedrooms and another full bath. A massive loft overlooks the living room below, creating an airy, open feel. The fully finished basement is made for entertaining with a sprawling recreation room, wet bar, a 2pc bathroom, and a complete theater system with projector and tiered seating—all staying with the home. Outside, your private oasis awaits: a beautifully landscaped yard with mature trees, a stunning deck and space to relax or entertain. With updates like shingles (50 yr warranty) and an attached double garage. A must see! (id:63502)
Exp Realty
9126 Garden Rd
St. Albert, Alberta
Elegant Detached Bungalow in a 45+ Community. Discover the rare opportunity to own in Greystone Villas. Detached bungalow with an attached single car garage, perfectly set up in a peaceful community. Move-in ready and meticulously maintained, this home features quartz countertops modern fixtures and an open concept layout designed for comfort and gatherings. The bright eat-in kitchen is ideal for everyday living, while the private-covered patio backs onto green space for serene outdoor enjoyment. With no units in front or behind you'll appreciate unmatched privacy. The fully finished basement offers versatile space for family hobbies or guests. Residents enjoy access to a recreation center and park like grounds that encourage both relaxation and an activity lifestyle. This exceptional bungalow is available now. (id:63502)
Blackmore Real Estate
2219 Austin Wy Sw
Edmonton, Alberta
Stylish and spacious! This beautiful 2-storey half duplex in sought-after Ambleside offers the perfect blend of comfort and convenience. The bright, open kitchen features plenty of cabinets and counter space, ideal for cooking and entertaining. With 3 bedrooms, 3.5 bathrooms, and a professionally finished basement complete with a family room, 3-pc bath, and storage, there’s room for everyone. Enjoy the comfort of central air conditioning on warm summer nights, or relax in the fully fenced and landscaped backyard—perfect for kids, pets, or BBQs. Plus, the single attached garage adds everyday convenience. Move-in ready and loaded with value, this is the perfect place to call home. Show & sell! (id:63502)
RE/MAX Excellence
12836 144 Av Nw
Edmonton, Alberta
Get inspired in Cumberland-one of Edmonton’s safest and most desirable areas, steps from schools, spray park, ponds, and walking trails! This renovated 6-bedroom family home with 2 kitchens features fresh paint on all 3 levels and new vinyl flooring upstairs and on the grand staircase. Vaulted ceilings welcome you into the main floor with hardwood flooring and an open-concept living/dining area featuring a gas fireplace. The bright white U-shaped kitchen overlooks the private backyard/deck with gazebo. The main level includes a 2pc powder room, laundry, and abundant windows that fill the home with natural light. Upstairs offers a spacious master bedroom with walk-in closet and 3pc ensuite, 2 more bedrooms, and a 4pc bath. Lower level features a 2nd kitchen, family room, 3pc bath, 2 bedrooms with newer windows, and a sound/fireproof ceiling with laminate flooring. The double attached garage is insulated and drywalled. Numerous updates include shingles, furnace, HWT, most windows, paint, and flooring. (id:63502)
Exp Realty
287 Desrochers Bv Sw
Edmonton, Alberta
Tasteful. Modern. Bright. Step into this beautifully updated, spacious, 1400+ sq ft home in one of the city's most family-friendly neighborhoods. Surrounded by abundant green space & walking trails, this home blends comfort, class, and convenience. Enjoy an illuminated main floor with an open concept living area, kitchen with island, water filtration, stainless steel appliances, laundry, half-bath and brand new luxury vinyl plank, baseboards and paint which flows into the newly finished basement. The 2nd floor boasts 3 beds & 2 baths, including a generous primary with an ensuite and walk-in closet. Enter the fully finished basement to find another living area, bedroom and ensuite with a tiled walk-in shower. A double garage, with an extra stall, new landscaping, fenced yard, A/C, and security system complete the package. Don't miss out — start enjoying the lifestyle you’ve been waiting for. (id:63502)
Exp Realty
134 Secord Dr Nw
Edmonton, Alberta
!!NO CONDO FEE!! Welcome to this beautifully planned 3 bedroom, 2.5-bathroom townhouse in a prime location. The main floor features a premium extended kitchen with modern finishes, stainless steel appliances, extra-large island, ample cabinetry, and a spacious dining area. The open-concept layout flows seamlessly into the bright living room loaded with natural light. Upstairs you’ll find 3 spacious bedrooms, including a primary suite with full ensuite, and an additional full bathroom. The double attached garage accessible from rear lane with extended driveway, provides convenience and functionality. This home is equipped with central air conditioning, a water softener, and a water filtration system for year-round comfort. Located directly across from St. Josephine Bakhita School, steps away from grocery stores, parks, playgrounds and upcoming Lewis Farms Recreation Centre, Public library and only minutes to the Lewis Farms Transit Centre, this property offers unmatched accessibility. (id:63502)
Maxwell Polaris
17327 106 St Nw
Edmonton, Alberta
ELEGANCE blended with PRACTICALITY. This picturesque bungalow was fully RENOVATED inside and out in 2024. Set on a CORNER LOT with an OVERSIZED double garage, a spacious yard and deck, this home blends MODERN LUXURY with everyday comfort. The OPEN-CONCEPT main floor features a striking DESIGNER PORCELAIN feature wall, glass railings, chef-inspired kitchen with LUXURY APPLIANCES, and a bright dining area perfect for ENTERTAINING. The main-floor primary suite offers a PRIVATE ENSUITE, while two additional bedrooms and a stylish main bath complete the upper level. The FULLY FINISHED carpeted basement impresses with a FIREPLACE/TV wall in the REC ROOM, two more bedrooms including a primary with ensuite, another full bath – ideal for hosting guests or creating the perfect family retreat. Located in a QUIET corner of a FAMILY-FRIENDLY neighbourhood close to SCHOOLS, PARKS, and AMENITIES, this property is the perfect match for families looking for FUNCTIONALITY but who also appreciate living in STYLE! (id:63502)
Exp Realty
