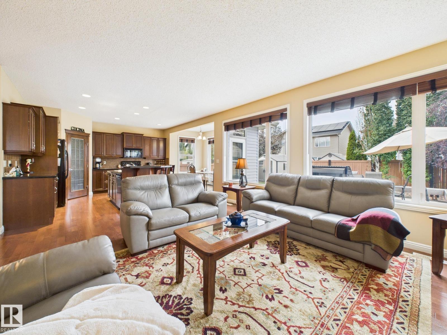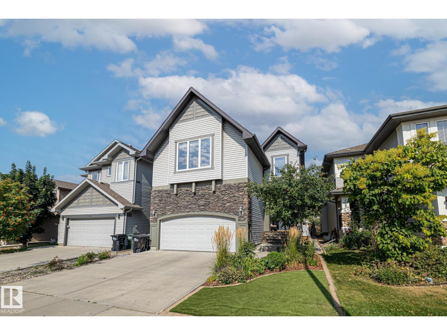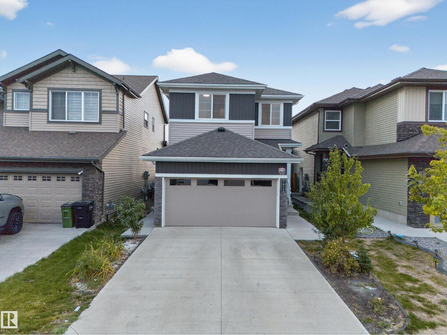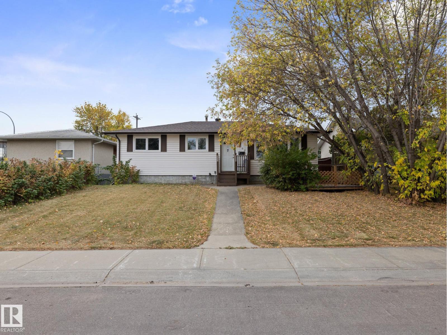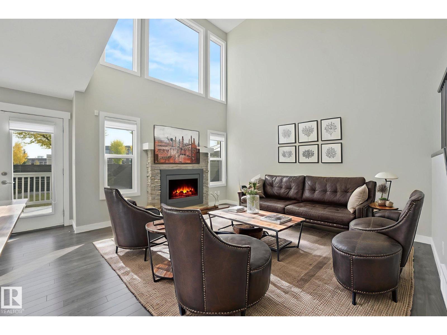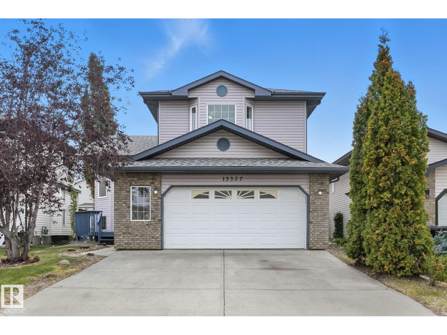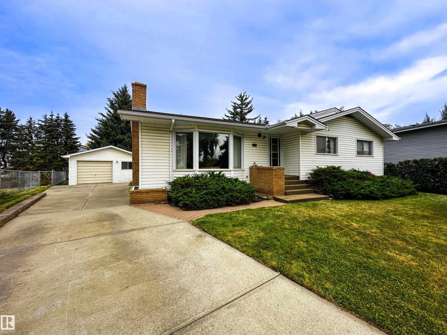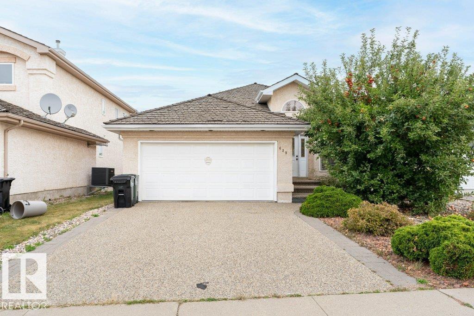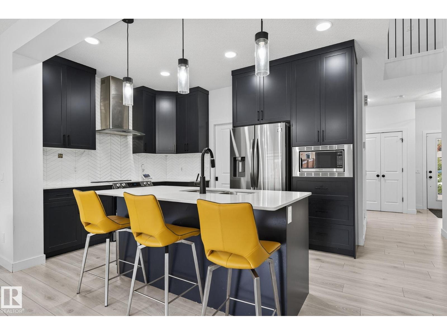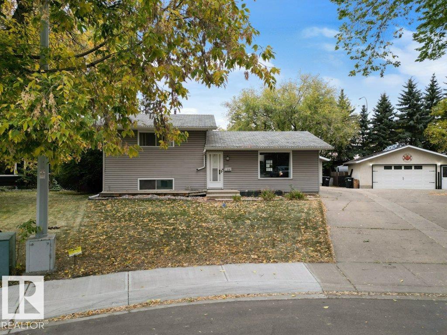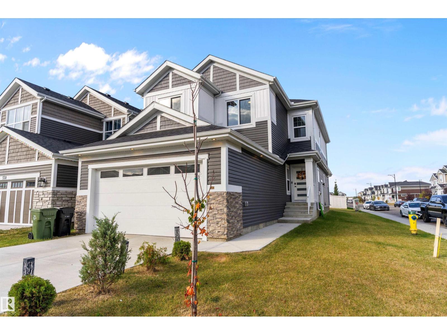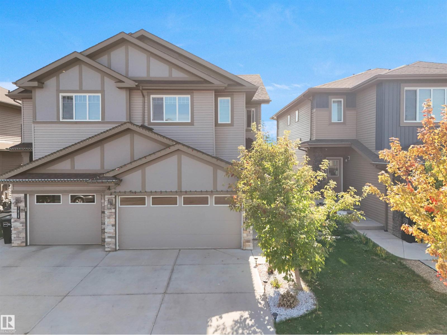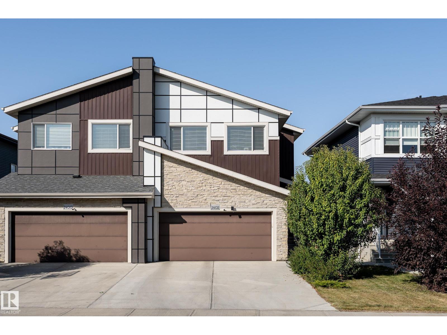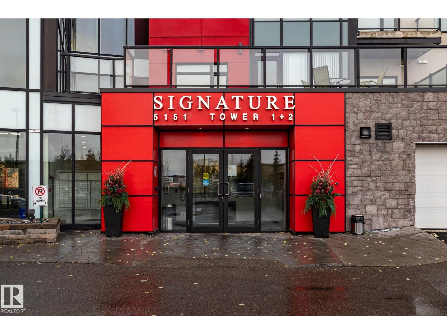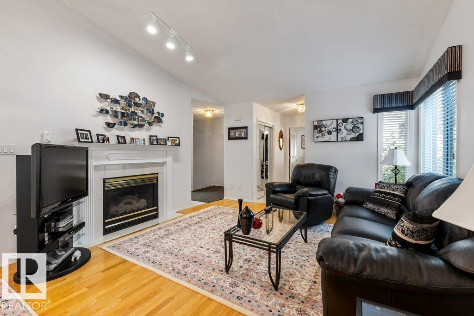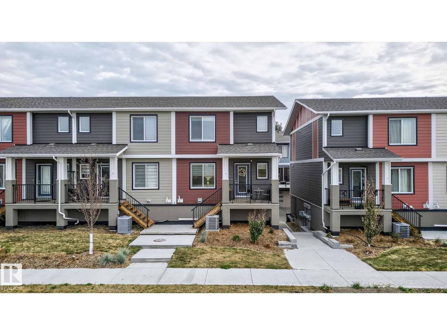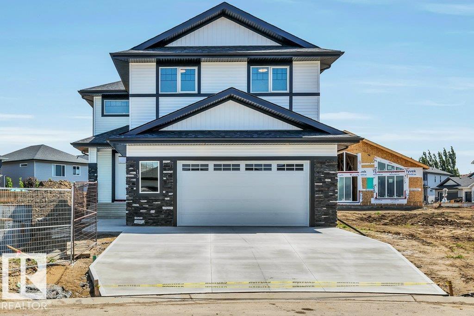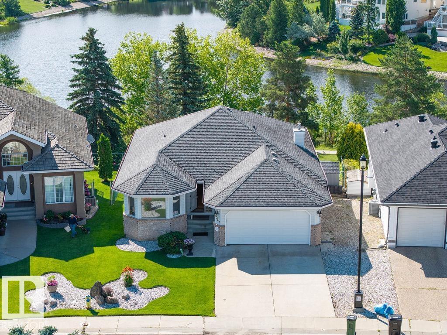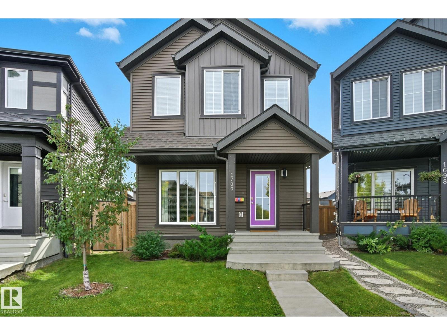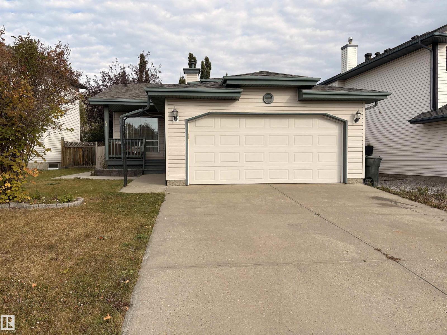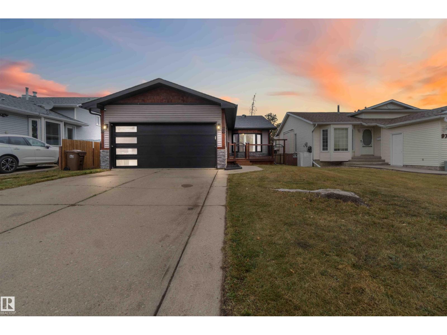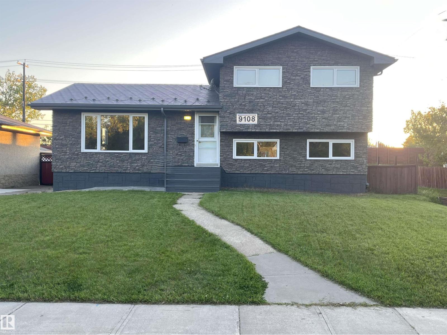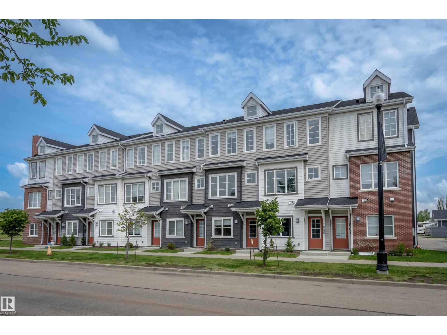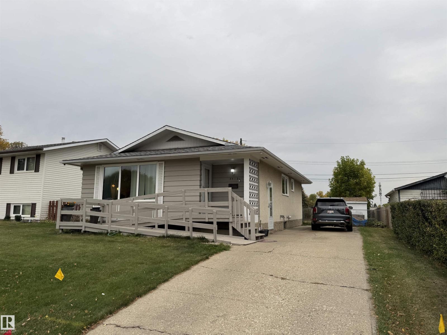80 North Ridge Dr
St. Albert, Alberta
Welcome to this spacious 2 storey in desirable North Ridge, the perfect fit for a growing family! With over 2,300 sq ft, this home offers a massive kitchen with island and corner pantry, ideal for family meals and entertaining. The main floor features a formal dining room, home office with French doors, and a cozy living room with fireplace. Upstairs you will find a bright bonus room and three large bedrooms, each with a walk in closet, plus a convenient laundry room. The primary retreat includes a soaker tub and separate shower for relaxing at the end of the day. The untouched basement with big windows and rough in plumbing is ready for your future plans. Recent updates include newer shingles, fresh sod in front and back yards. The home has central air conditioning for summer comfort. Close to top schools, parks, trails, and shopping, this home is move in ready and waiting for your family to make it your own! (id:63502)
Century 21 Masters
4068 Summerland Dr
Sherwood Park, Alberta
With over $100K in upgrades, this Summerwood 2 storey is truly move in ready. Offering 4 bedrooms, 3.5 baths, and an oversized insulated double garage, it blends modern style with everyday function. The main floor features a chef’s kitchen with granite island, professional gas range, refinished cabinets, new backsplash, updated sinks and hardware, opening to a bright living room with stone fireplace. Upstairs, a spacious bonus room, two bedrooms, full bath, and convenient laundry surround the luxurious primary suite with walk in closet, wet bar, and spa inspired ensuite with soaker tub and glass shower. The finished basement adds scraped hardwood floors, a second fireplace, large rec room, flexible fitness or office space, and an additional bedroom with a full bath nearby. Key updates include fresh paint, lighting, hot water tank, water softener, furnace motherboard, washer, dryer, and a remodeled powder room. Outside, enjoy artificial grass, a stone patio, and built in seating, all close to trails, parks (id:63502)
Real Broker
7614 Creighton Pl Sw
Edmonton, Alberta
This beautiful Single-Family Home offers 5 bedrooms, 3.1 bathrooms, and a DOUBLE ATTACHED GARAGE built on a REGULAR LOT. The main floor has an open concept design that creates a natural flow between the living room, dining, and kitchen. A wall-mounted electric fireplace with tile surround adds a modern touch to the living room, while the kitchen stands out with 3 cm quartz countertops, a large working island & pantry cabinets. A convenient powder room completes the main level. Upstairs, 3 bedrooms are well laid out around a central BONUS ROOM, along with an upstairs laundry for added convenience. The FULLY FINISHED BASEMENT is developed as an IN-LAW SUITE, complete with a SEPARATE ENTRANCE, two bedrooms, a full bathroom, and a SECOND KITCHEN—ideal for extended family or rental potential.Step outside to enjoy the built deck and private backyard, with no neighbours behind. Close to the airport, schools, and everyday amenities, this home delivers the space and flexibility today’s families are looking for!!! (id:63502)
RE/MAX Elite
13207 133 Av Nw
Edmonton, Alberta
Welcome to Wellington! This home sits on a generous lot with plenty of open space as you walk in. The main floor offers a functional layout with a kitchen, living room, three bedrooms, and a full bathroom. The basement includes a den, a recreation area, a second bathroom, and a laundry room – ideal for extra living space. Outside, you'll find a single detached garage and a spacious yard with room to expand, garden, or build. The lot size, layout, and location make it a great option to call home. Located near all amenities and directly across from green space, there is many reasons to call this home for many years! (id:63502)
Real Broker
2375 Ware Cr Nw
Edmonton, Alberta
Stylish Home2Love by Dolce Vita with nearly 1,500 sq. ft. of open living space, this home is filled with natural light & thoughtful upgrades designed for everyday comfort. You’ll love cooking in the bright kitchen, complete with granite counters, modern backsplash, stainless appliances (yes, even a gas stove!). The great room is open to above & invites you to cozy up by the fireplace, while the dining area flows easily to the backyard for summer BBQs and family time. Enjoy the stone patio & no neighbours behind. Upstairs, the spacious primary suite is your retreat with a huge walk-in closet & ensuite bath. Two generous bedrooms with vaulted ceilings, a full bath, & the convenience of upstairs laundry keep life simple & organized. Need more space? The basement is framed for your future vision, with room for an additional bedroom, bathroom, & rec room designed your way. Double garage, charming curb appeal, & prime location near schools, shopping, & restaurants, this one is even easier to call Home2Love! (id:63502)
RE/MAX Elite
13327 155 Av Nw
Edmonton, Alberta
Welcome to Oxford! This bright bi-level offers over 1,400 sq. ft. of open-concept living in a desirable neighbourhood. Featuring vaulted California ceilings and a functional layout, this home is filled with natural light. Recent updates include a newer roof (3 yrs), high-efficiency furnace (2 yrs), and a brand-new hot water tank. The separate entrance and fully finished lower level with a SECOND KITCHEN provide excellent potential for extended family living or rental income. Enjoy the oversized double garage, covered deck perfect for year-round use, and the convenience of a bus stop right at your front door. Located close to schools, parks, shopping, and all amenities, this home blends comfort, style, and value. With quick access to Anthony Henday and major routes, commuting is easy while still enjoying a quiet family-friendly community. A fantastic opportunity for families or investors seeking a move-in ready property in a prime location! (id:63502)
Real Broker
107 Andrews Cr
Spruce Grove, Alberta
Located in the heart of Spruce Grove, this pristine bungalow is a wonderful opportunity for any first time buyer or investor!! Original owners, High Density Zoning, a massive pie shaped lot & boasting over 1,500sqft on the main level the possibilities are endless. The main floor family room is spacious w/ large windows adding tones of natural light & a tyndall stone fireplace adding a touch of character to the room. All 3 bedrooms plus den are spacious and the primary bedroom offers a 2pc ensuite. The lower level is partially finished with an additional bedroom & tones of space awaiting your final touches. The yard is huge with over 10,000sqft of space, back-alley access & front access to your double detached garage with drive thru doors, ideal for RV parking & storage. The home has been well looked after w/ a newer roof, concrete driveway, some windows & vinyl siding. Excellent location, near restaurants, walking trails & Queen Street Medical Plaza. (id:63502)
Sarasota Realty
429 Norway Crescent
Sherwood Park, Alberta
Experience the perfect blend of elegance and comfort in this beautiful walkout bungalow in prestigious Nottingham. Tucked away on a quiet cul-de-sac, this home offers a bright, open-concept design with soaring ceilings and a welcoming fireplace that sets the tone for refined living. The main floor features 3 spacious bedrooms and 2 full baths, including a serene primary retreat with its own private ensuite. Enjoy the convenience of main floor laundry and the beauty of a fully landscaped yard with a sun-drenched deck—perfect for outdoor entertaining. The walkout basement is your canvas to create the ultimate dream space—whether it’s a stylish family room, private gym, or sophisticated home office. A double attached garage completes this exceptional property. (id:63502)
Maxwell Polaris
7336 179 Av Nw
Edmonton, Alberta
This immaculate 1,863 sqft Daytona-built home has been meticulously maintained and feels brand new. From the moment you step inside the spacious foyer, you’ll appreciate the thoughtful design and open flow. The high-end kitchen with sleek finishes connects seamlessly to the bright living area, highlighted by a modern electric fireplace. Upstairs, the generous bedrooms, bathrooms and family room offer lots of space and comfort, while every detail reflects pride of ownership. Outside, enjoy a fully fenced yard with a large composite deck with a feature wall and no neighbours behind, creating privacy and an ideal setting for relaxation or entertaining. Complete with a double attached garage and fully landscaped yard, this home is truly move-in ready. (id:63502)
Andrijana Realty Group
106 Marion Pl
Sherwood Park, Alberta
Tucked away on a quiet cul-de-sac in Mills Haven and surrounded by mature trees, this three-level split feels like home the moment you arrive. Set on an expansive 10,701 sq ft pie-shaped lot, it offers a fenced backyard that’s perfect for kids, pets, gardens, and evenings around the fire. The front of the home faces south, while the north-facing backyard provides shade on hot summer days and plenty of space to enjoy year-round. Inside, the main floor has a bright and welcoming living room that flows into an updated kitchen with white cabinetry and stainless steel appliances. Upstairs you’ll find two comfortable bedrooms and a beautifully renovated 4-pc bath, while the lower level offers a third bedroom and another brand new 4-pc bathroom. Extras include central A/C and an oversized 23x25 heated double garage & 220V power . Walking distance to parks and schools, with quick access to shopping, groceries, Baseline Road, transit, and more. (id:63502)
Royal LePage Prestige Realty
560 Stout Bn
Leduc, Alberta
Welcome Home to Southfork! Built in 2022, this 2,246 sq ft two-storey showcases modern design, quality craftsmanship, and upgrades throughout. Step inside to an open-concept living area with a feature wall, tiled surround electric fireplace with mantel, soaring 20’ ceilings, and expansive west-facing windows that flood the home with natural light. The kitchen has premium cabinetry, a large waterfall granite island, stainless steel appliances, and a walk-through pantry. Also on the main floor, den, stylish half bath, and mudroom with built-in bench and shelving. Upstairs, retreat to the luxurious primary suite with tray ceiling, a spa-like 5-piece ensuite with dual sinks, soaker tub, floor-to-ceiling tiled shower, plus a spacious walk-in closet. The upper floor also features a bright bonus room, two additional bedrooms, a 4-piece bathroom, and a dedicated laundry room with sink. Additional highlights include:Side entrance with suite potential in the basement, oversized deep garage, rear deck, central A/C. (id:63502)
RE/MAX Real Estate
7626 Creighton Pl Sw Sw
Edmonton, Alberta
Welcome to this stunning fully upgraded half duplex in the sought-after community of Creekwood Chappelle! Offering the perfect blend of comfort, style, and affordability, this home features 4 bedrooms, 3.5 baths, including a legal basement suite ideal for extended family or additional rental income. Upstairs boasts 3 spacious bedrooms, 2 full baths, a bonus room, and a luxurious primary suite with ensuite. The main floor flex room adds versatility for work or play. Enjoy a chef-inspired kitchen with pot & pan drawers, spacious pantry, gas stove, stainless steel appliances & a sleek chimney hood fan. Step outside to your private backyard retreat no rear neighbors, deck, built-in pergola, and string lights for cozy evenings. The double attached garage adds convenience, and you're just minutes from parks, schools, shopping & amenities. This is more than a home—it's a lifestyle! (id:63502)
RE/MAX Excellence
2402 Kelly Circle Sw
Edmonton, Alberta
Finished Basement and Separate Entry in One at Keswick! This beautiful 1780 sqft half-duplex was built by Dolce Vita. The 9ft main floor OPEN CONCEPT kitchen/family/dining room features large windows allowing for plenty of natural light. Kitchen has plenty of cabinetry, loads of counter space, bar top seating & UPGRADED SS appliances! Upstairs you'll find 3 bedroom, including the master bedroom featuring its en-suite and large WALK-IN-CLOSET. The upper level has a great flex space that is perfect for an office/bonus room. Upstairs laundry is another bonus feature. Basement is fully finished with bedroom, kitchen, laundry and SEPARATE ENTRY. AC is another bonus. Also, enjoy the beautiful summer days with a huge backyard space. Excellent access to Henday, Windermere Shopping Center, parks and more! (id:63502)
Maxwell Polaris
#130 5151 Windermere Bv Sw
Edmonton, Alberta
2-Storey Executive Townhouse-style Condo. 3 Bedrooms (1 on main level, 2 upper level) and 3 Bathrooms (2 full bathrooms upper level and 1 half bathroom in lower level). Master Bedroom (upper level) has walk-through closet and ensuite bathroom. Private Double Garage (heated) underground. Park your vehicle and walk into your home. This Condo also has 1 extra Parking stall underground (heated) - (about 20 feet from your private Double Garage). This Condo unit faces South, so there is plenty of natural light. This unit also faces the pond and quiet walkway. Large main level patio and also an upper level deck, with access from the 2 bedrooms. Unit has HEAT and Air Conditioning. Some photos attached are virtually staged. (id:63502)
Maxwell Challenge Realty
#13 57a Erin Ridge Dr
St. Albert, Alberta
Welcome to this well-kept bungalow in Edgewood Estates, a 45+ condo community. The main floor offers 2 bedrooms and 2 full bathrooms, including a primary suite with walk-in closet and 4-piece ensuite. A spacious living room with hardwood, feature wall gas fireplace, and formal dining area creates an inviting layout. The bright white kitchen includes a sunny breakfast nook, pantry, and newer appliances, with main floor laundry for added convenience. The finished lower level provides a large recreation area, office area, 3-piece bath, and ample storage. Updates include a high-efficiency furnace, hot water tank, and central A/C (2022), newer windows (2015), and built-in vacuum. With no attached neighbor on one side, this end unit benefits from additional windows that bring in natural light, along with a comfortable deck area to enjoy the outdoors. (id:63502)
RE/MAX Elite
#16 9250 156 Av Nw
Edmonton, Alberta
Welcome to this beautifully designed modern end unit townhome, offering just under 1,800 sq ft of total living space in the heart of Eaux Claires. Completed in May 2023, this home features premium finishes, a thoughtful layout, and exceptional conveniences. The upper level includes a spacious primary bedroom with a 4-piece ensuite, two additional bedrooms, another full 4-piece bathroom, upper-floor laundry, and ample closet space. The main floor offers a bright and open living & dining area, and a kitchen with floor-to-ceiling cabinetry for added storage and modern appeal. On the lower level, enjoy a bonus/flex room, a 2-piece bathroom, utility/furnace room, and access to the double attached garage. This townhome comes with central air conditioning for added comfort. Located minutes from shopping, grocery stores, cafes, schools, and the Eaux Claires Transit Centre, this home is perfect for families, professionals, or investors looking for a move-in-ready property in a well-connected neighbourhood. (id:63502)
Century 21 Masters
13 Hillwood Tc
Spruce Grove, Alberta
Welcome to this beautifully crafted home by Stonegate Developments, where quality and attention to detail shine throughout. From the grand front entrance, you’ll appreciate the elegant design and refined finishes. The open-concept main floor is perfect for entertaining, featuring a stylish kitchen with full-height cabinetry that leads to a deck with sleek aluminum railings. Glass panels on the staircase add a modern touch. Upstairs offers three spacious bedrooms, two bathrooms, a walk-in laundry room, and a large family room with a built-in desk—ideal for work or study. The luxurious primary suite includes a spa-inspired ensuite with a custom tiled shower. Additional highlights include quartz countertops, 8’ solid core doors, stainless steel appliances, a built-in electric fireplace, and luxury vinyl plank flooring throughout. Situated on a pie-shaped lot in a quiet cul-de-sac, this home also features a double attached garage with a floor drain and side entry. Comes with full Alberta New Home Warranty. (id:63502)
Blackmore Real Estate
547 Twin Brooks Ba Nw
Edmonton, Alberta
Walkout Bungalow Oasis in Twin Brooks – Backing Onto Nature! WOW! Tucked away in one of Edmonton’s most picturesque communities, this stunning Walkout Bungalow offers OVER 3000 sf OF BEAUTIFULLY FINISHED LIVING SPACE. Imagine relaxing on your upper or lower deck, taking in breathtaking views of trees and water, with nothing but peace, birdsong, and serenity around you. Located on a quiet cul-de-sac in prestigious Twin Brooks, you’re steps from the ravine, parks, and George P. Nicholson Elementary School—with the Whitemud and Blackmud Creeks converging nearby, creating a one-of-a-kind community vibe. Inside, you’ll find thoughtful upgrades throughout: Brand New Garage Door & Opener; New Modern Light Fixtures; New Deck Cover + Garden Shed; Hot Water Tank, Security System & Underground Sprinklers; Beam Central Vacuum System; Laundry Room with BI Ironing Bd. Open Concept, cosy Living Room with FIREPLACE AND GLORIOUS VIEWS Walk Out Basement is a dream. Huge Family room and a Guest Bedroom with Ensuite! (id:63502)
Maxwell Challenge Realty
1700 Graydon Hill Link Li Sw
Edmonton, Alberta
Welcome to this beautifully maintained, quality-built LANDMARK HOME—ideal for first-time buyers or those looking to invest in a growing community. Nestled on a landscaped pie-shaped lot, offering plenty of outdoor space for entertaining & relaxation. Step inside to discover the bright, open-concept main floor with vinyl plank flooring throughout. Spacious LR features a lg front window that floods the space with natural light. The kitchen hosts an abundance of cabinetry, quartz countertops, SS appliances & an island & adjoining dining space. Upstairs, the generously sized primary suite boasts two LG windows, a walk-in closet & 3-piece ensuite. Two additional bdrms, main bath & convenient upstairs laundry complete this level. The partially framed basement offers great potential & awaits your personal touch. Enjoy the added value of a 22x22 double detached garage. Don’t miss your chance to own a move-in-ready home in the desirable Graydon Hill community—close to parks, walking trails, and all amenities! (id:63502)
More Real Estate
88 Landsdowne Dr
Spruce Grove, Alberta
Delightful property is move in ready! 4 level split features four bedrooms and 3 bathrooms including a 3 piece ensuite. Gorgeous newer kitchen with granite counters and a huge farm sink, upgraded bathroom fixtures & granite counters in all bathrooms, newer flooring and lighting throughout, 2021 furnace and central air, 25 year shingles installed about 10 years ago. Heated garage is 23 X20. Property is being sold ‘as is where is’ with no warranties or representations. (id:63502)
RE/MAX Preferred Choice
99 Dorchester Dr
St. Albert, Alberta
Welcome home to family-friendly Deer Ridge! This stunning, fully renovated 4-level split offers the perfect blend of modern style and functional family living. Boasting 4 bedrooms and 2 beautifully updated bathrooms, there is space for everyone. The thoughtfully designed layout features multiple living areas across the levels, giving you distinct spaces for relaxation and entertaining. The recent renovations mean you can move right in. The kitchen is a chef's delight. Step outside to your private oasis: an absolutely HUGE backyard, perfect for kids, pets, gardening, and summer BBQs. No need to worry about the cold—the attached garage provides convenient, secure parking and extra storage. Located in a quiet, established neighbourhood close to schools, parks, and amenities, this home is a rare find. Don't miss your chance to own a move-in ready gem in this desirable community! (id:63502)
Royal LePage Premier Real Estate
9108 169 St Nw
Edmonton, Alberta
FULLY RENOVATED top to bottom! Inside and outside! New kitchen, bathrooms, flooring, trim, fixtures, appliances, paint - all redone! LUXURY VINYL PLANKS flooring on 3 levels and carpet in the basement. Spacious living room with large window. Formal dining area is enhanced with fancy LED chandelier. Excellent kitchen with quartz countertop, mosaic backsplash, white glossy upper cabinets to the ceiling. Upgraded appliances package including luxury LG stove with convection and French door fridge with water and ice dispenser. Bathrooms have new vanities with quartz countertops and backsplash and new vinyl tubs with 12x24 glossy tiles installed to the ceiling. 3 bedrooms up plus bedroom on 3rd level. 3rd level also featured a large family room with 2 windows. Basement is finished with rec room and a den. Some crawl space for storage too! High efficiency furnace and brand new HWT. Impressive exterior updates too - front, paint, METAL ROOF, TRIPLE GLASS WINDOWS. Large garage with BRAND NEW OVERHEAD DOOR. (id:63502)
RE/MAX Excellence
1085 Gault Bv Nw
Edmonton, Alberta
Welcome to this beautiful townhouse located in the desirable community of Griesbach! This stylish home offers an open-concept main floor with modern vinyl plank flooring throughout. The bright white kitchen features ample cabinetry, a central island, stainless steel appliances, and access to a private deck — perfect for morning coffee or evening BBQs. The dining area is highlighted by a stunning accent wall, and the spacious living room is filled with natural light from a large front window. Upstairs, you’ll find a generous primary suite complete with double closets. Another great sized bedroom and a full 4-piece bathroom complete the upper level. The lower level offers a versatile flex room — ideal for an office, gym, or guest space and 2pc bathroom — and direct access to the oversized attached garage. This home is conveniently located near green spaces, parks, walking trails, and shopping, making it perfect for families or professionals alike. (id:63502)
RE/MAX River City
3512 114 Av Nw
Edmonton, Alberta
Downsizer? First Time Home Buyer? Investor? This is for you! 3-bed bungalow in Beverly Heights on a massive 54×120 lot with front AND rear lane access. Main floor fully updated in 2021 with SOLID OAK kitchen cabinets, vinyl plank flooring, updated bathroom, TRIPLE-PANE windows, and AIR CONDITIONING. Major mechanicals done: 50 YEAR shingles (2017), furnace/HWT (2019), electrical upgrades (2022). All new appliances in 2022. Expansive basement with the perfect layout for a family room, bar/games area, or a future suite with separate entrance. Outside features underground sprinklers, huge APPLE TREES, sheds, RV PARKING, and tons of space to build an oversized garage with front and rear access. Wheelchair ramp at the entry or easily convert to a charming front porch. Steps away from Rundle Park's year-round activities, trails, river valley, and quick access to schools, shopping, Yellowhead and Henday. A perfect first-home or value-add investment in a growing community. (id:63502)
Exp Realty
