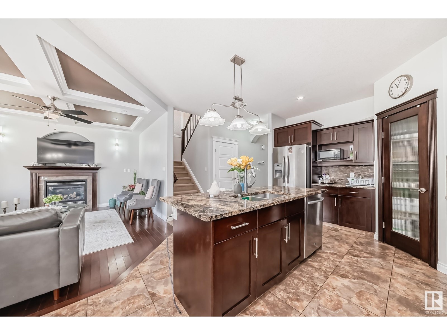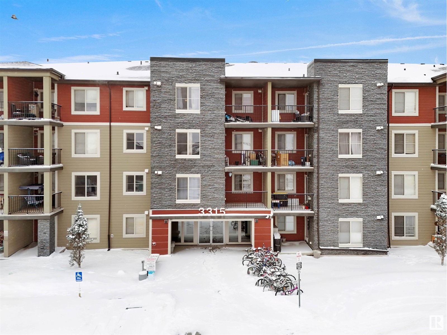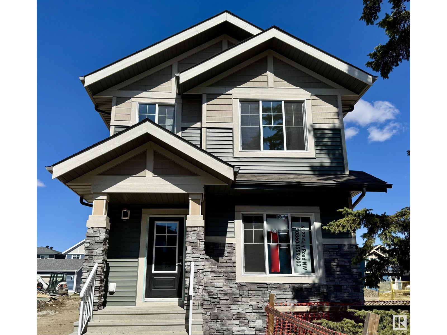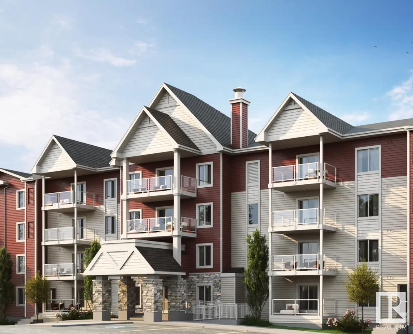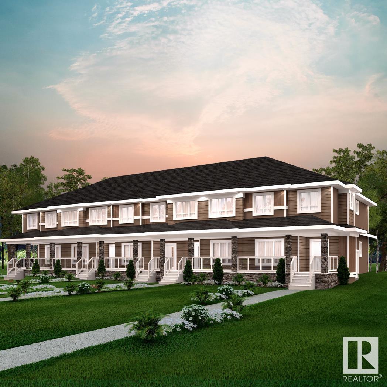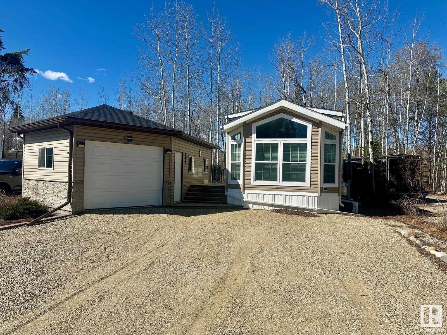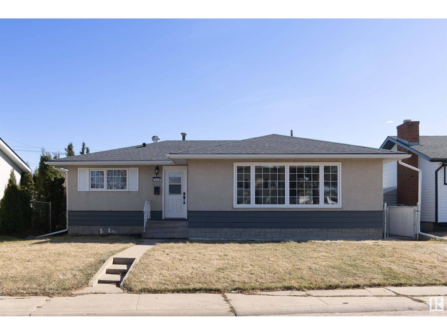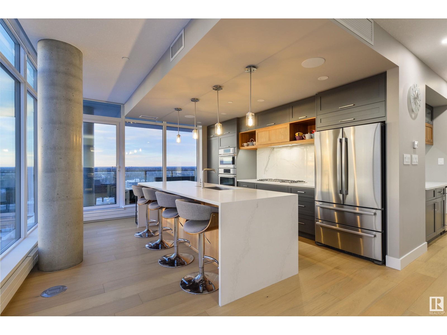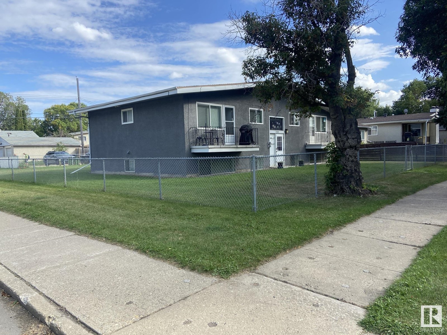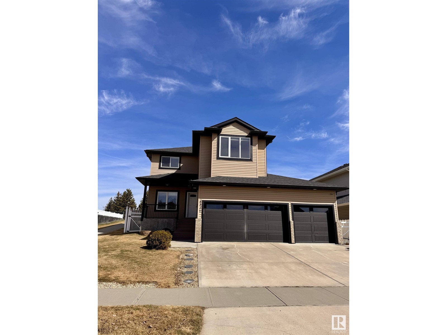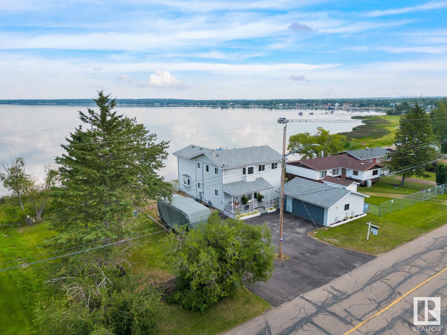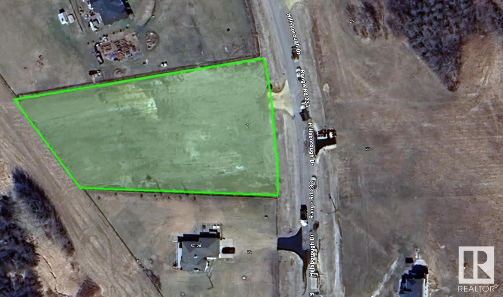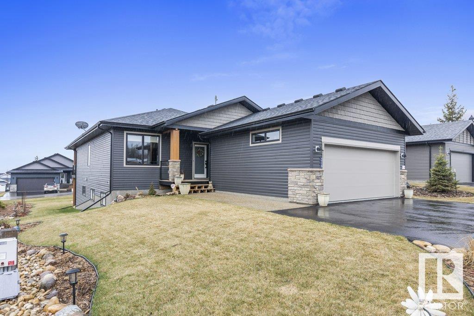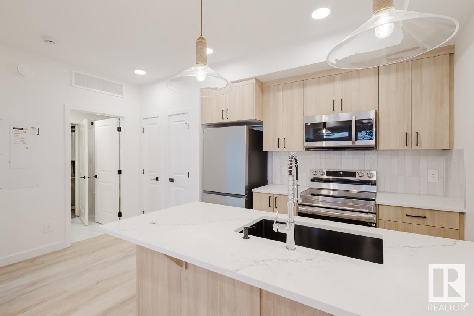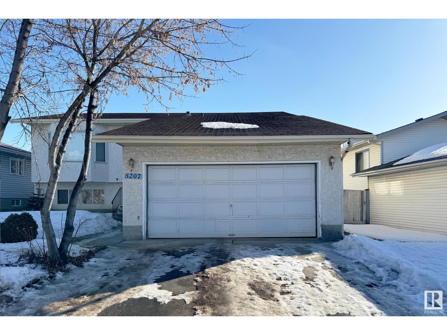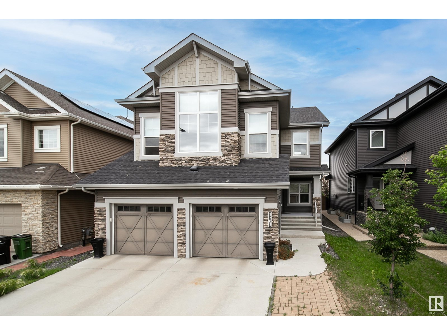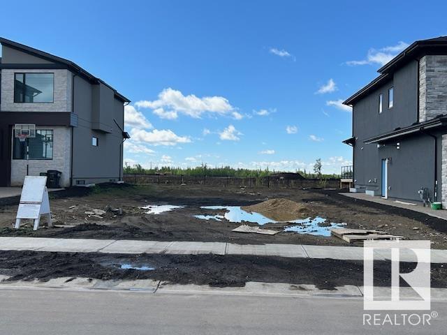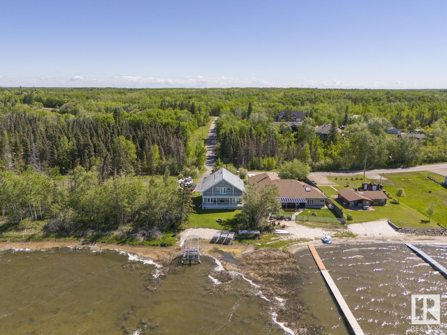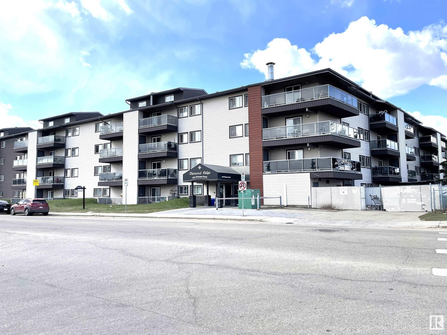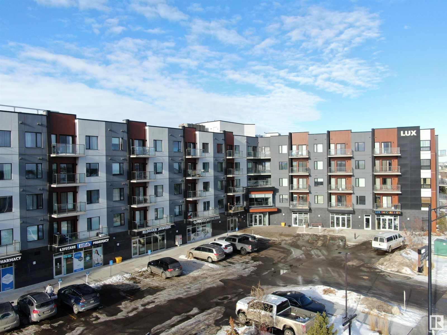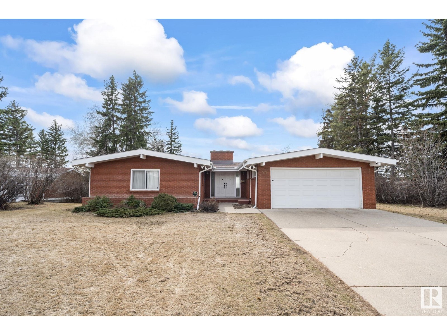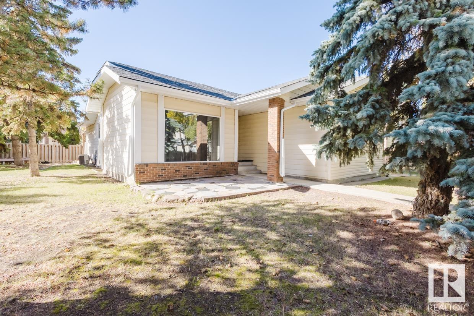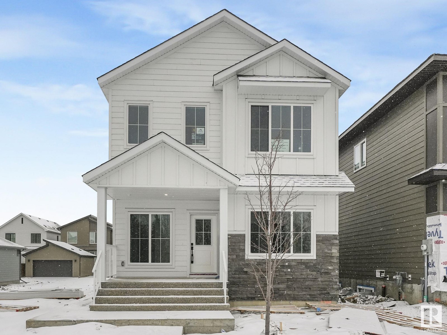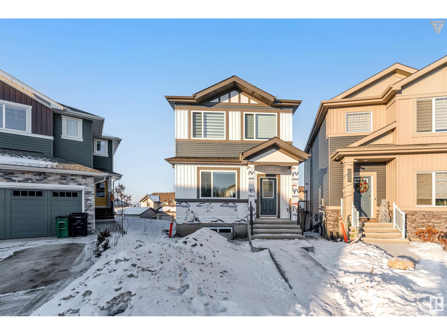19 Rhatigan East Rd Nw
Edmonton, Alberta
This spacious two storey, a former show home, had many upgrades including kitchen, bathrooms & staircase and a 'retro' bar in basement. The interior decor is refeshingly different with a Southwestern style. High angular vaulted ceilings, living room with hardwood floors & 3 sided fireplace, formal dining room, large kitchen & breakfast nook opening onto the sun drenched deck & big backyard. Cozy family room with gas fireplace. The MAIN FLOOR BEDROOM, currently used as an office, & 3 PCE BATH would be ideal for a grandparent. Laundry room has direct access to the oversize garage. Three bedrooms upstairs, 4 pce family bathroom, the primary bedroom has a big walk-in closet with window & 4 pce ensuite. The basement is perfect for family fun with a wet bar & plenty of space for games, 3 pce bath w/steam shower, hobby room & storage room. Great location within walking distance to public & Catholic elementary schools, community league & easy access to Whitemud Fwy. You'll love living in this neighbourhood! (id:61585)
RE/MAX Elite
504 Lakewood Cl
Cold Lake, Alberta
Located in sought-after Lakewood Estates, this beautiful home offers a legal basement suite and fantastic flexibility! The main floor features a bright, open-concept layout with 3 bedrooms, a sun-filled living and dining area, a kitchen with dark wood cabinetry, a 4-piece main bath, and a primary bedroom with a private 3-piece ensuite. Each level has its own laundry for ultimate convenience. The fully self-contained basement suite has its own entrance through the garage or main house and offers 3 bedrooms, a 4-piece bath, a full kitchen, dining and living area, and cozy in-floor heating. It’s perfect for rental income or can easily be reconnected for a large family home! The attached garage offers plenty of storage, and the seller will be installing a brand-new fence for added privacy. An amazing opportunity to live or invest in a fantastic, family-friendly neighborhood! (id:61585)
Coldwell Banker Lifestyle
16911 54 St Nw
Edmonton, Alberta
PREMIUM 2 STOREY! This executive custom home in desirable McConachie is fabulous! Absolutely immaculate featuring 3 baths, 4 bedrooms + den, bonus room A/C & lots of high-end upgrades & designer accents throughout. The chef’s kitchen has granite countertops, large island with sink, corner pantry & quality s/s appliances. The open concept great room has stylish coffered ceilings & gas fireplace with custom inserts & flows through to a sunny breakfast nook with access to the deck & landscaped yard. The main level is completed with a den & 4-pce bathroom. A staircase with elegant iron railings leads to a bright bonus room overlooking the backyard, the spacious primary bedroom has a w/i closet (with window), luxury 5 pce ensuite, corner tub, double sinks and glass shower. There are 3 additional bedrooms, laundry room and 4-pce family bathroom. The basement has roughed in plumbing for a future bathroom. The impressive exterior boasts a double garage, nicely landscaped yard, huge deck & shed! SIMPLY STUNNING!! (id:61585)
RE/MAX Elite
#45 54104 Rge Road 274
Rural Parkland County, Alberta
Stunning Custom Walkout Bungalow in Brenmar Estates – Acreage Living Near Spruce Grove! Welcome to 45 Brenmar Estates – a breathtaking 4000 sq. ft. walkout bungalow that perfectly blends luxury, comfort, and country living. Situated on a spacious 2.5 acre lot, this custom-built home offers 4 bedrooms, 3 bathrooms, oversized triple garage, and a fully finished SHOP. Step inside to a thoughtfully designed open-concept layout featuring a gourmet kitchen with a walk-in servery, a spacious dining area, and a cozy living room with a fireplace - ideal for entertaining or relaxing. The primary suite is a private retreat with a huge walk-in closet and a spa-inspired ensuite featuring a soaker tub and double vanities. A second bedroom, a 4-piece bath, laundry room, and mudroom complete the main floor. The walkout basement features New York style bar! Enjoy the peace and tranquility from your enormous deck - acreage living just minutes from Spruce Grove and a short drive to Edmonton. This property is a rare find. (id:61585)
Latitude Real Estate Group
#136 3315 James Mowatt Tr Sw
Edmonton, Alberta
Welcome to Heritage Valley Station in Allard! This bright and spacious 2-bedroom condo with a versatile office space is ideal for first-time buyers, savvy investors, or those looking to downsize. The open-concept design features a welcoming foyer leading to a functional office nook. A fully equipped kitchen boasts SS appliances, ample cabinetry and a large island, seamlessly connecting to a light-filled dining and living area with patio access. The primary bedroom offers a 3-pc ensuite and a WI closet, while the second bedroom has convenient access to a 4-pc bath. Enjoy the convenience of in-suite laundry and two titled parking stalls — one heated underground and one surface. Located near restaurants, shopping, grocery stores, schools and with easy access to HWY 2, the Outlet Mall, and the airport. Don't miss out on this fantastic opportunity! (id:61585)
Save Max Edge
1590 Esaiw Pl Nw
Edmonton, Alberta
This exquisite home in the sought-after Edgemont community offers an unparalleled living experience. On the main floor, entering through the Triple Latch 8FT DOOR, you get a convenient DEN/OFFICE with a full BATH, perfect for guests or a home office setup. The chef's kitchen features a SPICE KITCHEN, WATERFALL countertops, and ample cabinetry, while OVERSIZED windows bathe the OPEN TO BELOW living room in natural light. The Second floor boasts MASTER Bedroom with 5-pc Ensuite with HANDHELD Shower & Shampoo Niche that adds to the convenience. A bonus room by the stairs adds versatility and functionality with Two more decent sized BEDROOMS. Enjoy 9 FT CEILINGS throughout ALL levels, creating an airy and spacious atmosphere. SEPARATE ENTRANCE, ideal for a future LEGAL suite. BACKING onto a serene DRY PONDS with a HUGE SIDEYARD which makes the lot pretty UNIQUE. Extra windows enhance the CORNER LOT location, providing plenty of natural light. All APPLIANCES INCLUDED ! Don't miss this exceptional opportunity! (id:61585)
Maxwell Devonshire Realty
6122 Carr Rd Nw
Edmonton, Alberta
Imagine coming home to a space where every detail is crafted for comfort and convenience. Featuring 3 spacious bedrooms and 2.5 bathrooms, the thoughtfully crafted Fort-G provides everything you need for modern living. The L-shaped kitchen seamlessly connects to the living and dining areas, ideal for both everyday living and special occasions. Upstairs, enjoy a bright bonus room perfect for family gatherings. The Fort-G offers flexibility, style, and peace of mind for your lifestyle. Side entry gives future basement suite potential. (id:61585)
Century 21 Leading
#208 2225 44 Av Nw
Edmonton, Alberta
**1 year fee condo fees!**Walk into this open and spacious brand new one bedroom one bath floor plan called the Joshua. Expertly designed for both comfort and functionality. The layout features bright living area that seamlessly connects to a modern kitchen, ideal for entertaining. Large windows flood the space with natural light, while the well-appointed bedroom offers a serene retreat. With laundry area and a thoughtful flow, this home is perfect for anyone seeking style and convenience. Home is under construction. (id:61585)
Century 21 Leading
4639 17 Av Nw
Edmonton, Alberta
WELCOME HOME! This very well maintained Bi-Level situated in the highly sought after community of Pollard Meadows boasts 5 bedrooms, 2.5 bathrooms, a separate entrance and an oversized single attached garage. Step through the front door into your spacious living room/ dining room combo, with plenty of space for entertaining, through the doorway opens to your large kitchen with ample cupboard space. Down the hall you are greeted with 2 generous sized bedrooms, a 4 pc main bathroom and a spacious primary bedroom with a 2pc ensuite. The basement is mostly finished and boasts, 2 large bedrooms, a great room with lots of space for a future kitchen, and a 3 pc bathroom that completes the inside of this lovely home. Step out your back door to a large concrete patio that leads to your massive private fully fenced backyard. Upgrades include Shingles done in 2022 and hwt done in 2023. (id:61585)
RE/MAX Real Estate
17704 69a St Nw
Edmonton, Alberta
Crystallina Nera is rooted in natural beauty. A lush forest and a storm water pond surrounded by paved walking trails are ideal for nature lovers. Poplar Lake, parks and future schools are close by! The 'Deacon-T' END UNIT offers the perfect blend of comfort and style. Spanning approx. 1613 SQFT, this home offers a SIDE ENTRANCE, thoughtfully designed layout & modern features. As you step inside, you'll be greeted by an inviting open concept main floor that seamlessly integrates the living, dining, and kitchen areas. Abundant natural light flowing through large windows highlights the elegant laminate and vinyl flooring, creating a warm atmosphere for daily living and entertaining. Upstairs, you'll find a bonus room + 3 bedrooms that provide comfortable retreats for the entire family. The primary bedroom is a true oasis, complete with an en-suite bathroom for added convenience. PICTURES ARE OF SHOW HOME; ACTUAL HOME, PLANS, FIXTURES, AND FINISHES MAY VARY AND ARE SUBJECT TO CHANGE WITHOUT NOTICE. (id:61585)
Century 21 All Stars Realty Ltd
#903 10108 125 St Nw
Edmonton, Alberta
FULLY RENOVATED TOP TO BOTTOM! This SUB-PENTHOUSE offers the pinnacle of luxury living. WITH OVER 2300 SQFT, the LARGEST SINGLE UNIT in the building features NEW FLOORING AND LIGHTING, 9-ft Ceilings, FLOOR-TO-CEILING NEW WINDOWS, & TWO PRIVATE BALCONIES; including one off the primary suite! The kitchen is an entertainer’s dream, complete with NEW SOFT-CLOSE CABINETRY, MASSIVE PANTRY WITH BUILT IN SHELVING, under-cabinet lighting, and SLEEK NEW BACKSPLASH! The OPEN CONCEPT floor plan offers STUNNING VIEWS of the RIVER VALLEY & downtown. The primary suite features a large stand-up TILED SHOWER with BODY SPRAYS, MASSIVE WALK-IN CLOSET, and a SEPARATE POWDER ROOM WITH SINK! 2 ADDITIONAL BEDROOMS, 4-piece main bath WITH JETTED TUB AND NEW CABINETRY, insuite laundry, AIR CONDITIONING, & TONS OF STORAGE complete the unit! Enjoy PRIVATE AMENITIES such as the GYM, library, and OUTDOOR AREA WITH GAZEBO. With 2 HEATED UNDERGROUND PARKING STALLS, convenience is key! Walking distance to the River Valley & Downtown! (id:61585)
RE/MAX Elite
53206 Rge Road 55 A
Rural Parkland County, Alberta
Meticulously maintained park model home in THE RIDGE at PINERIDGE GOLF COURSE!!! This beautiful 2 bedroom home offers a stunning vaulted ceiling in the living area with loads of windows for plenty of natural light. Featuring central air conditioning... island in kitchen... all furniture included... lots of cabinetry... 2nd bedroom with double bunk... 3 pce bathroom plus a double garage that includes 2 rooms for added storage or potential for guest suite or 2nd kitchen. Condo fee of $1,300 per year includes water and sewer, road maintenance and amenities. This gated community hosts a multitude of events for families, pickle ball court, tennis, volleyball, golfing events and so much more!!! A clubhouse for gatherings that includes showers and laundry facilities is just steps away. Perfect home for year round living or weekend get aways just minutes to lake Wabamun. This beauty is move in ready, all you need to do is pack your bags!!! Furniture, gazebo and patio furniture included!!! A must see!!! (id:61585)
Royal LePage Noralta Real Estate
4824 Knight Cr Sw
Edmonton, Alberta
Picture-Perfect Living nestled on a quiet street, steps to natural reserve/river. Keswick on the River is an exclusive neighborhood w/superior architectural requirements to maintain a higher standard of quality. With 5000sf+ of living space, interiors of this home exudes a refined elegance w/carefully chosen finishes & exquisite details that highlight both sophistication/comfort. Upgraded throughout & shows immaculate. 6 bedrms+den, 5 bathrms & multiple living/dining spaces. A sunny South backing lot welcomes you through an open floorplan featuring a great room w/coffered ceilings, timeless mantle & gas fireplace, beautiful chef's kitchen complete w/premium appliances, butler's pantry & add'l storage. Formal dining room as well as dining nook w/direct access to deck for evening bbqs. Den for home office/library. 4 bedrms on upper level, each w/access to private bathrms. Lower level offers dual recreation spaces, wet bar & 2 bedrms (or gym). Upgrades: mechanicals, framing, millwork, smart tech home +more. (id:61585)
RE/MAX Elite
7215 135a Av Nw
Edmonton, Alberta
FULLY RENOVATED BUNGALOW! This spacious 4 bedroom, 2.5 bath home with IN-LAW SUITE, sits on a large lot in the established neighborhood of Delton. Featuring loads of upgrades included designer lighting, newer windows, exterior, roof, quartz counters, 2 furnaces, 2 sets of laundry and the list goes on… The bright living room has lots of pot lights and a huge picture window allows plenty of natural light. The new kitchen has quality tall white cabinetry, s/s appliances and a breakfast bar overlooks the living room and sunny dining area. There are 3 generous bedrooms with ample closet space, a family bathroom with modern fixtures and fittings and the primary has its own ensuite! The beautifully finished basement has a SEPARATE ENTRANCE with another bedroom, 2nd kitchen, large family room, full bath & its own washer and dryer! The exterior has fantastic curb appeal with a SOUTH facing fenced yard, patio and double garage. Ideally located close to schools, shopping and parks – AN ABSOLUTE MUST SEE!!! (id:61585)
RE/MAX Elite
202 Hawthorn Wy
Leduc, Alberta
double garage 2 parking pads open concept plan yard space. Photos are representative. (id:61585)
Bode
#1005 14105 West Block Dr Nw
Edmonton, Alberta
This Luxury Condo in West Block with 1600 sq ft of living space, floor to ceiling windows and high end finishes makes this Living at its Finest. This corner unit with panoramic views of DT boasts 2 bedrooms, 3 baths and a den. It is perfectly laid out with large living room and wet bar just off of the dining room which flows naturally into the chefs kitchen featuring high end SS appliances. An expansive island is the focal point and ideal for entertaining. The oversized patio with views is great for relaxing and enjoying those summer evenings. The bedrooms have been strategically placed apart, and feature their own ensuite. The Master is nothing short of amazing with a walk-in closet and jaw dropping spa inspired ensuite with heated floors. Den and powder room are conveniently tucked away. Unit also offers two underground parking stalls and storage unit. Enjoy fine living with quick access to restaurants, coffee shops and river valley walks. (id:61585)
Initia Real Estate
11839 45 St Nw
Edmonton, Alberta
Here is a GREAT OPPORTUNITY for YOU to LIVE IN YOUR PROPERTY & BE YOUR OWN LANDLORD!...Welcome to this 2300Sq.Ft. 4PLEX BI-LEVEL on a 9287Sq.Ft CORNER LOT with 4 Separate Entrances, 4 Door Bells, 4 Mailboxes & YOUR OWN INSUITE LAUNDRY in the community of Beacon Heights. You have 3 units with 2 Bedrooms & 1 unit with 1 bedroom and the basement units have EPOXY FLOORING along with VINYL PLANK which makes it INDESTRUCTIBLE for your tenants. You have both a front & backdoor entrance to the building and parking for 6+Vehicles in the backyard with front & side parking for another 6+Vehicles. The exterior of the building has been painted GREY along with some upgrades to the units with all new WINDOWS on the main floor units with upgraded bathrooms in 2 of the units. There is 2 newer HWT Tanks & upgraded insulation to keep you all warm. There are just a few finishing touches that you need to do to make this 4PLEX your home. Close to K-9 Schools, Shopping & Yellowhead Drive. (id:61585)
Maxwell Polaris
5321 60 St
Beaumont, Alberta
Welcome to this stunning two-storey home in Eaglemont Heights, backing onto a scenic park and walking trail. The bright, open-concept main floor boasts an updated kitchen with granite countertops, tile floors, a center island with an eating bar, and a sunlit dining nook with access to the rear two-tiered deck. Relax by the cozy fireplace in the spacious family room. Enjoy the convenience of main floor laundry, a home office with double glass doors, and a 2-piece powder room. Upstairs, a large bonus room is perfect for movie nights, along with 3 bedrooms, a 4-piece bath, the primary suite features a raised 9x10 sitting area with park views, a luxurious 5-piece en-suite with dual sinks, a jetted tub, and a walk-in closet. The finished basement offers 2 additional bedrooms, a great family room, and a 3-piece bath. Outside you get a 16x21 stamped concrete patio and maintenance-free fencing complete the yard. Stay comfortable year-round with A/C and a heated triple garage! (id:61585)
Royal LePage Gateway Realty
9617 107 Av Nw
Edmonton, Alberta
Step into this timeless beauty, where historic charm meets thoughtful updates - providing a great investment opportunity! The inviting front porch - complete with brand-new steps - welcomes you to relax as you take in the peaceful, tree-lined street. Inside, soaring high ceilings and original woodwork, incl. baseboards, casing & stunning pocket doors, instantly capture your heart. The rich hardwood floors, newly re-stained, flow through the bright & spacious main floor, adding warmth & character. The sunlit kitchen is both stylish & functional. Upstairs you'll find 4 generous bedrooms, each filled with natural light. The main bathroom has been beautifully refreshed, featuring new tile floor & vanity, all while preserving its vintage charm with a stunning clawfoot tub. The dbl. detached garage, off your south facing yard, provides plenty of storage. Nestled in Chinatown & Little Italy, this home is just a short walk to downtown Edmonton with great shopping, eateries & culture to be explored! (id:61585)
RE/MAX Preferred Choice
94 Longview Pt
Spruce Grove, Alberta
A gorgeous family home in a very exclusive and desirable area! Welcome to Linkside! Steps away from the golf course sits this 2,227 sq-ft two story, with three spacious bedrooms above, including a capacious primary suite, as well as an additional below grade bedroom. Families need a lot of closets and bathrooms, and that's why this home has four baths, the highlight being a five piece ensuite with dual sinks. Storage space aplenty, there are multiple main floor closets, several upstairs, a walk through pantry, and two storage rooms in the contractor finished basement. Speaking of that basement, it includes an additional family room, and a striking wet bar.Finished with hardwood and tile, the large and open kitchen opens up to a composite deck with NG BBQ hookup. Topped off with a heated, insulated, oversized attached garage, photos won't do this property justice, you'll have to see it for yourself! (id:61585)
RE/MAX Real Estate
6510 50 Av
Rural Lac Ste. Anne County, Alberta
MILLION DOLLAR VIEW on this double lot, renovated 2 story located in the quiet Summer Village of VAL QUENTIN. Over the years there has been many upgrades done to this home Recent Upgrades inclue: Well ‘20, Shingles ‘20, Paving ‘20,Vinyl Plank on Mn ‘20, Hi Eff Boiler ‘15, New HWT '16, Tuf Deck, Deck teleposts, New Blinds Kitchen & Liv Rm, FP Remote Starter ‘20, Chain Link ‘12, Generator (Power Plant) ‘20, all POLY B water lines and infloor heat lines have been replaced in ‘21. This home has also been freshly painted and modern beachy vibes in the kitchen! You will love the WATER FRONT VIEWS out of every window at this LAKEFRONT HOME plus enjoy the evenings winding down off the 3 balconies at this property. Don't forget about RV parking for friends and family to come and visit, even a better bonus no neighbors to the West. Live your best life at the Lake where you can fish (ice fish), boat, bon fires & enjoy many local festivies and shops. Why not move here and make LAKE LIFE your LIFE! (id:61585)
Local Real Estate
10746 93 St Nw
Edmonton, Alberta
A McCauley Charmer – Affordable, Central, and Full of Possibility! On a tree-lined street where the elms arch high,?This 4-bed home is worth a try!? With 2 up, 2 down, there’s space to spare,? For living, for guests, or a home office lair. Two full baths mean no waiting in line,? And tile throughout keeps it clean and fine.?Just one basement bedroom’s got a carpet floor—?A cozy touch behind that door. A high-efficiency furnace keeps bills low,? And shingles in shape mean no roofing woe. ?Walk to the stadium—feel the crowd’s roar,? Or Commonwealth Rec Centre and so much more. Downtown’s close, yet it feels so serene,? In a neighbourhood proud, vibrant, and green. ?Step out to the deck, stretch out in the yard,? With space to unwind or garden hard. This home’s not flashy, but solid and smart—?A great little place with a whole lot of heart. Opportunity knocks in McCauley today—?Come see this gem before it gets away! (id:61585)
Royal LePage Noralta Real Estate
10615 103a St
Westlock, Alberta
CLOSE TO SCHOOL & PARK! 1098 sq ft 2+1 bdrm home ready for its new owner. Main floor has 2 generous sized bedrooms w/ double closets, the primary having patio door to rear south facing deck. Down the hall you will find updated 4 pce bathroom w/ jet tub, kitchen w/ newer cabinets & eat in nook, formal dining area, living room w/ patio doors to front deck & den. Downstairs is partially finished. It is set up for large bedroom, storage/cold room, laundry area, 3 pce bath, large family room area & intended second kitchen. Home has updated shingles & metal window capping, paint, laminate flooring, basement windows, etc. Outside you will find front drive parking, 24x28 garage w/ opener & chain link fenced yard. All of this located right across the street from the park (soon to be upgraded to a new inclusive park) & grass green space & the mail boxes. Walking distance to the elementary school. (id:61585)
Royal LePage Town & Country Realty
240048 Twp Rd 630
Rural Athabasca County, Alberta
AMAZING 1412 SQ FT 6 BDRM WALKOUT HOME ON 17.17 ACRES! Well built 1986 bi-level home w/ 2x8 walls (staggered). Enter home on ground level through large entrance w/ summer kitchen, mudroom, laundry & 2 pce bath. Upper floor boasts bright south facing living rm w/ access to 251 sq ft sunroom, U shaped kitchen w/ dining nook. Down the hall you will find 3 pce bath & 3 bdrms, the primary having 2 closets. Downstairs is an additional 3 bdrms, 3 pce bath, jet tub room, mech/storage, & large family rm w/ walk out door to front covered patio. Home is immaculate, has HE furnace & in floor heat system, pressure & newer water system in bsmt, roof & siding done in 2002. Outside you will find north patio w/ laundry line & cobble stone parking pad, 22x40 older garage, 28x40 heated shop w/14' doors, & 30x40 cold storage quonset. Beautifully landscaped yard w/ fire pit area, flower gardens & 2 vegetable gardens, remainder of land has been rented & hayed. Located on paved highway 2, 30 mins to Athabasca or Westlock (id:61585)
Royal LePage Town & Country Realty
3623 110 Av Nw
Edmonton, Alberta
Welcome to Beverly Heights, just minutes from beautiful ADA BOULEVARD!!! This charming BUNGALOW has been previously RENOVATED THROUGHOUT with a SECONDARY LIVING AREA, 2nd KITCHEN, SEPARATE ENTRANCE and its own laundry. Perfect for big families or in-laws. As you enter, you'll be greeted by an OPEN CONCEPT KITCHEN overseeing the large living room area. Kitchen is fully RENOVATED with WHITE CABINETS, large COUNTERTOPS, exquisite BACKSPLASH, HOODFAN, BUILT IN OVEN and additional SS APPLIANCES. Two large bedrooms, a full bathroom and laundry room complete the upstairs. BASEMENT comes RENOVATED with a 2nd KITCHEN, 2nd LIVING ROOM, additional bedroom, a 3-pc TILED BATH & own LAUNDRY. Outside, there’s a good-sized DECK, STORAGE SHED and cement pad driveway ready for your future garage. The quiet, family-friendly community offers shops, schools, golfing and easy access to major roads while enjoying the serenity. Whether you need a roomy home or a future investment, this move-in-ready gem has it all. A must-see! (id:61585)
RE/MAX Elite
#74 57126 Rge Road 233
Rural Sturgeon County, Alberta
1.52 Acres of sloped land in the Hillsborough subdivision! Great opportunity to build a beautiful walk out home, with mature trees at the back of the property offering privacy from the neighbors. ON PAVEMENT all the way to Hwy 28, 10 mins from Gibbons and 30 mins from Edmonton. (id:61585)
RE/MAX Real Estate
#116 5816 Mullen Pl Nw
Edmonton, Alberta
Welcome to this beautiful and well-maintained 2 bedroom, 2 bathroom condo located in the highly desirable Rabbit Hill area! Perfectly situated just off Anthony Henday Drive and Rabbit Hill Road, this unit offers exceptional convenience with all major amenities just minutes away, including shopping, restaurants, parks, and public transit. This main floor unit provides easy access—no stairs or elevators needed—ideal for all lifestyles! Enjoy two dedicated parking spots, including one underground heated stall for added comfort year-round. This condo also features many builder upgrades, giving it a modern and upscale feel. Spacious open-concept layout with great natural light, a well-sized kitchen, in-suite laundry, and generous bedroom sizes make this the perfect place to call home or invest. Don't miss out on this opportunity to live in a prime location with convenience and style! (id:61585)
Royal LePage Noralta Real Estate
55101 Ste. Anne Tr
Rural Lac Ste. Anne County, Alberta
Welcome to YEAR-ROUND lake living in the GATED community of Waters Edge! Just 35 minutes west of Edmonton on the north shore of Lac Ste. Anne, this stunning WALKOUT bungalow BUILT IN 2022 is BETTER THAN NEW offering over 3,000 sq ft of living space with 5 bedrooms, 3 baths & OVER $85,000 IN UPGRADES. The open floor plan is filled with natural sunlight, featuring vinyl wide plank flooring, a chef’s white kitchen with stainless steel appliances, leathered granite countertops, main floor laundry, and custom closet organizers. The primary suite includes a luxurious 4-piece ensuite and walk-in closet. The bright lower level features 2 bedrooms, a full bath, and a rec room with a bar. Additional highlights: HEATED, OVERSIZED GARAGE with polyaspartic flooring, A/C, and Hunter Douglas blinds. Enjoy municipal water/sewer, a private beach, boat launch, docks, playground, pool, clubhouse, RV/boat storage & year-round activities like skating & snowmobiling. Experience vacation living every day at Waters Edge! (id:61585)
RE/MAX Elite
166 Mcdowell Wd
Leduc, Alberta
Welcome to this stunning bungalow property in Meadowview! Offering a stylish and comfortable living space, it exudes a sense of spaciousness and airinesswith its 10-foot ceilings and open-concept design. You'll be captivated by the beautiful modern kitchen, complete with sleek stainless steel appliances,seamlessly flowing into the living and dining areas. This creates a perfect space for entertaining guests or enjoying daily living. The high ceilings furtherenhance the openness and bathe the main level in abundant natural light. With a fully developed basement, this home extends over 3,000 sq ft of total livingspace, providing ample room for relaxation and recreation. The property's open backing allows for unobstructed views and floods the interior with even morenatural light. The charming stone exterior adds curb appeal and durability. Five bedrooms and three and a half bathrooms offer versatility. Jack and jillbedrooms. Conveniently located near a school. (id:61585)
Exp Realty
#40 1703 16 Av Nw
Edmonton, Alberta
DOUBLE CAR GARAGE, SEPARATE ENTRANCE to basement this Half Duplex has it all. On main floor you will find beautiful kitchen up to ceiling cabinets with quartz countertops, stainless steel appliances, living room with fireplace , nook and 1/2 bath. Spindle railing on stairs. up stairs you will find spacious bonus area, Master bedroom with his own en suite bath. 2 other good size bedrooms and common full bath, top floor laundry. Basement is fully finished with another kitchen a full bath, 1 Bedroom, separate laundry. close to all shopping and major roads. (id:61585)
Nationwide Realty Corp
#19 16231 19 Av Sw
Edmonton, Alberta
FULLY LANDSCAPED! Welcome to Essential Glenridding, where luxury living meets modern convenience! This stunning new 1bed/1bath condo features new designer finishes that will take your breath away. The CEDAR offers an open-concept floor plan with a full bath, laundry room and 1 bedroom. The private patio is the perfect addition for hosting summer BBQs or relaxing after a long day. The kitchen features 36 upgraded cabinets, waterline to fridge, quartz countertops and overlooks the living room. It's the perfect space to whip up your favourite meals or entertain friends and family. This home also comes with a generous $3,000 appliance allowance and one assigned parking stall. Don't miss out! CONSTRUCTON TO START MID MAY. Photos may differ. Appliances NOT included. (id:61585)
Mozaic Realty Group
5207 13 Av Nw
Edmonton, Alberta
!! Location Location !! The beautiful renovated bi level house located in Sakaw. Main level has living room, dining room, kitchen, 3 bedrooms 2 full bathrooms, master with 3 pce ensuite. Hardwood flooring on the main floor, house has new paint throughout. Basement is developed with in law suite, having family room, with gas fireplace, kitchen, three bedrooms, full bathroom, laundry and mechanical room. Newer hot water tank. Double attached garage, Huge lot with 55.7 feet frontage, which can be utilized for future development. There is back alley to the house, close to schools, Singh Sabha Gurdwara, public transportation, playgrounds and Anthony Henday drive for easy access. (id:61585)
Maxwell Polaris
3203 Winspear Cr Sw
Edmonton, Alberta
This gorgeous 2 story home is in SW Edmonton Aurora Walker Neighbourhood! featuring 3 bedroom upstairs and 1 bedroom on main level and has 2.5 washrooms include spacious 5 pc En-suite. The kitchen will sweep you off your feet! Featuring updates throughout such as granite counter tops ,soft close cabinets ,pod lights and very spacious granite island for your work space along with 3 chair sitting space. You will get good dining area for those dinner nights. This house will surely impress with central Air-conditioning ,central vacuum system and insulated heated double car garage. As soon as you access the second story the Huge bonus room is sure to grab your attention. you will find an open living area ,vaulted ceiling ,2 bedrooms ,and an expansive primary bedroom with a 5 pc En-suite bath and a walk in closet when you first enter. New Separate entrance to the partially finished basement and option to fully finished.2nd new furnace for the new basement Don't miss it out . (id:61585)
Maxwell Polaris
#204 646 Mcallister Lo Sw
Edmonton, Alberta
Beautiful two-bedroom, two-bath apartment with new flooring & freshly painted &heated underground parking PLUS an energized surface parking. Steps from an excellent pathway & park, seconds from the Henday & minutes from South Edmonton Common & Southgate, this home allows you to leave the feel of the city when you step through the door. This building also offers a social room, a short walk from the in-house gym. No more brushing off snow! Groceries, gas, shopping, fine dining, takeout, schools, golf courses, and a medical center are nearby. The second floor allows for security while providing you with a short walk up the stairs or a ride in the elevator when coming home with groceries or large items. Being able to stand on the patio, backing onto a green space, enjoying a barbecue, watching the sunset or the storms roll in is hard to find in the city. Watch the sunrise over your morning coffee. Enjoy life during special events, seeing the fireworks with no crowds from your own balcony - Priceless! (id:61585)
RE/MAX River City
4826 Knight Cr Sw
Edmonton, Alberta
Welcome to this Rear Estate Lot with Private South facing back yard onto a private walkway and minutes to the North Saskatchewan River. Surrounded by Executive Homes build your own custom dream home in the prestigious community of Keswick On The River. This 5600 Square Foot lot offers a 42 foot building pocket and the ability to accommodate a Triple Garage. The lot has a walking path next to the rear property line for your privacy and with completed neighbour houses on either side for less building construction disruption. Close to all amenities such as Schools, Shopping, Retail and two prestigious Golf Courses. (id:61585)
Nucasa Realty Group Ltd
11739 135a St Nw
Edmonton, Alberta
Rare Infill Opportunity in Woodcroft! This vacant 44' x 140.1' lot offers the potential to build a 7-unit multifamily development in one of Edmonton’s most in-demand communities. Located on a quiet, tree-lined street with RM zoning, you’re just minutes from downtown, Westmount, NAIT, and the vibrant 124 Street District. The area is ideal for attracting long-term tenants or resale buyers, with excellent access to transit, schools, parks, and major routes. Whether you’re an experienced developer or exploring your first multi-family project, this is a high-potential site in a rapidly revitalizing area. (id:61585)
Exp Realty
47 Grosbeak Cr
Rural Bonnyville M.d., Alberta
Serene Lakefront Living! Fall in love w/ this 2 storey in Pelican Narrows, Moose Lake.Updated over the years w/ open-concept design. Gourmet kitchen incl. stainless steel appliances, an abundance of dark cabinetry, raised eat at island & WI pantry. Dining area offers doors leading to a covered veranda, where lake views await. Cozy living room has tamarack flooring & wood stove, the perfect ambiance for relaxation. Convenience is key w/ open office area, main floor laundry & central vac. 3 bdrms + 3 baths incl. a spa-inspired primary w/ double closets, access to front veranda & a renovated ensuite w/ soaker tub & tiled shower. Upper level incl. a spacious family room w/ vaulted ceilings, knotty pine finishings & tons of storage. Panoramic views on the upstairs covered deck. Landscaped w/ perennials, fenced in dog run, firepit & gravelled parking. Paved driveway & triple detached garage! Located on a dead-end road & adjacent to ER. Enjoy fishing, swimming & boating! Where Every Day Feels like Vacation! (id:61585)
RE/MAX Bonnyville Realty
#260 465015 Range Road 63a
Rural Wetaskiwin County, Alberta
Furnished and ready to go! This 2013 KNOTTY PINE cabin sits on 27 screw piles in HAUSER’S COVE — with its PRIVATE dock slip, community boat launch, 5km of scenic trails, and peaceful Buck Lake surroundings. This 1/2 acre property offers year-round enjoyment—summer, fall, winter, or spring! The 24X40 home features forced air heat, electric hot water, 100 amp breaker, and tin roof. Inside, enjoy the open concept kitchen, dining, and living area, 2 bedrooms, 3-piece bath, laundry/utility room, and a spacious loft ready for your personal touch. Appliances include an electric stove/range and fridge, plus a washer/dryer. The cabin is fully insulated (roof/floor/walls), has well water, septic system. Enjoy the outdoors on the covered front porch or your two-tier south-facing back deck. Only 10 minutes to Buck Lake grocery and hardware store! Move in READY! (id:61585)
Exp Realty
#102 12207 Jasper Av Nw
Edmonton, Alberta
This spacious 1 Bedroom is over 800 sq ft & located in a lovely mid-century heritage building. The entry is 1st floor but the unit is above grade. The condo has many upscale renovations, an open floor plan, brand NEW APPLIANCES & NEW FLOORING- engineered hardwood (LR), ceramic tile (Kit & Bath) & cozy carpet (BR). The bath has an upgraded DOUBLE SIZE WALK-IN SHOWER. The large bedroom has extra storage cabinets. The super Long balcony extends the full length of the condo. The unit comes with assigned Storage & Parking. The huge SOUTH FACING WINDOWS fill the rooms with sunshine & faces the beautiful River Valley beyond the trees. This SOLID CONCRETE Building is perfectly situated w/ Safeway across the Street, Victoria Promenade steps away & quick access to downtown, U of A, MacEwan, & the network of River Valley Walking trails. A blend of contemporary updates and enduring design. Welcome Home! (id:61585)
Century 21 All Stars Realty Ltd
#216 600 Kirkness Rd Nw
Edmonton, Alberta
Great value! ***** Features: ** Right next to Kirkness School. ** View of greenspace & schoolyard. ** Two spacious & bright bedrooms. ** Master bedroom with a walk-through closet and ensuite access to the 4-piece bath. ** Out-venting hoodfan. ** East-facing covered balcony with a storage room. ** Building with Elevator. ** Close to Manning Town Centre; Convenient public transit (bus & LRT Clareview station ) & Quick access to Anthony Henday Freeway. ** Well-managed reserve fund. ***** Home is what you make it! Move in & Enjoy living!! (id:61585)
Century 21 Masters
1803 17 Av Nw
Edmonton, Alberta
Modern Elevation house with 2 Master Bedrooms and TWO LIVING AREA on main floor in the demanding community of Laurel. JACK and JILL concept for yours kids is perfect. It is built with all the upgraded features and extraordinary property, with 3000+ sqft living space. Boasting 5 BEDS, 4 Baths and HIGH Ceilings in FAMILY/LIVING ROOM, Modern Kitchen , cabinets up to the ceiling, SPICE KITCHEN, expansive island & Casual Dining, Fireplace and Built in Speaker System, 9 ft high ceilings on all floors, glass railing throughout, ceramic tiles. Hi-efficiency furnace and upgraded vanity. Conveniently located near a K-9 school, a brand-new high school, shopping centers, grocery stores, and other amenities, this home offers the perfect blend of style and functionality. IF you dream of perfect house with PRIME location then this House is for YOU! (id:61585)
Nationwide Realty Corp
1316 Windermere Wy Sw
Edmonton, Alberta
Lux Condominiums brings the ultimate luxury to you with the features you've always desired for easy living! Tucked away in SW Edmonton’s premier address Windermere, live the good life in a beautiful community surrounding, defined by an amazing building. Everything comes in 2 at 407 Lux. 2 beds, 2 baths, 2 titled underground parking stalls, & 2 balconies is just the beginning! Spread amongst 1159 sq. ft, the details are what matters the most when you have: quartz counters, stainless appliances, canopy hood fan, gas BBQ hookup, AC, & 9ft. ceilings. Enjoy the view from above on your 2 balconies with a west exposure onto the scenic pond + paths, while this corner unit is showered with natural light. Your new living quarters offers a primary bed. with 4 pc. bath and large WIC/flex space, while an additional 2nd bedroom has a built in Murphy Bed and bathroom for added convenience. Enjoy your new community with restaurants, shops, & services mere minutes away on foot. Words simply can't describe delight! (id:61585)
Exp Realty
206 40a Av Nw
Edmonton, Alberta
Stunning Home Almost 1900Sq. Ft. with FINISHED 2 BEDROOM AND SECOND KITCHEN BASEMENT in MAPLE CREST WITH PERMITS , Located in the highly sought-after community of MAPLE CREST , this beautifully designed home offers modern finishes, open-to-below ceilings, and a fully finished basement. The main floor features an open-concept layout with a stylish kitchen, complete with quartz countertops, sleek cabinetry, and premium appliances. A main floor den provides the ideal space for a home office or study. Upstairs, you'll find a spacious bonus room, three bedrooms, and a luxurious primary suite featuring a 5-piece ensuite with dual sinks, a tiled stand-up shower, and quartz countertops. (id:61585)
Nationwide Realty Corp
71 Westbrook Dr Nw
Edmonton, Alberta
Welcome to one of Edmonton’s most sought-after communities—prestigious Westbrook Estates! Incredible 18,213 sq ft ravine lot backing directly onto Whitemud Creek, offering a rare opportunity to build your dream home in a breathtaking natural setting with expansive views of the creek. Upgrade this 1546 sq foot 4 bedrooom 3 bathroom timeless brick walkout bungalow is nestled in nature with a southwest-facing backyard and spectacular year-round views. Enjoy an active lifestyle with walking, biking, and hiking trails at your doorstep. Steps from the Westbrook Drive Trailhead and minutes to the River Valley, Derrick Golf & Winter Club, Snow Valley Ski Club, and Square One Coffee. Quick access to U of A, Southgate, and Downtown. Whether you choose to renovate, rebuild, or develop, this property offers endless potential in a location that’s truly irreplaceable. Don’t miss this legacy opportunity in one of Edmonton’s most exclusive neighbourhoods! (id:61585)
Century 21 Masters
16806 91 St Nw
Edmonton, Alberta
Three bedroom plus huge den bungalow is located at the family friendly, peaceful Lakeview community with both primary and secondary schools nearby, just minutes from highways as well as shopping plazas and walking distances from the beautiful Andorra Lake. Access to public transit at the doorsteps. Built on a double corner lot with two titles and potentially can re-develop into two semi-detached homes, The south-facing backyard enjoys plenty of sunshine and Lots of natural light filled in the house, This builder’s model home still showed its class and aged gracefully with the owner’s recent $60,000 renovation, including new roofing, kitchen cabinets, refreshed walls, and renovated bathrooms. Open concept kitchen, breakfast area can be warmed by the wood burning fireplace. Access to the den as well as the sunken family room is just a few steps away, walkout to the deck is a plus.The partially finished basement has two bedrooms, an activity room, washroom and ample storage spaces. (id:61585)
Mozaic Realty Group
1412 63 St Nw
Edmonton, Alberta
Welcome to this beautifully maintained bungalow in the family-friendly neighbourhood of Menisa! Offering1,216 sqft of living space on the main level and a FULLY FINISHED BASEMENT,Introducing Bungalow with SEPARATE ENTRANCE+ SECONDKITCHEN situated on big lot with Triple heated car Garage with office, central vacuam and room for more vehicles on the driveway ! COMPOSITE DECK WITH ALUMINUM RAILING Custom designed home and wheel chair accessible design plus mechanics dream garageThe main level offers Primary Bedroom with ensuite bathroom and 2 additional bedrooms—ideal for family or guests. Oak Kitchen with crown molding , living area, and dining area, perfect for everyday living and entertaining. The fully finished basement has a bedroom, second kitchen, living room, bathroom and laundry on it. Located in a quiet, family-oriented neighbourhood, this home is close to schools, parks, shopping, and public tranportation. (id:61585)
Maxwell Polaris
6113 Crawford Dr Sw
Edmonton, Alberta
Welcome to this stunning brand-new home in the vibrant community of Chappelle. Overlooking the RAVINE, this 2-storey home comes with a 2-bedroom LEGAL BASEMENT SUITE and a 2 bedroom GARDEN SUITE. The main floor features a bedroom with an ensuite, a den, and a powder room. The kitchen is fully upgraded and finished off with quartz countertops. The living room has a bright and beautiful feature wall with an electric fireplace. Upstairs the primary room has a spa-like 5-piece ensuite along with two spacious bedrooms and a full bathroom. A bonus room for family entertainment and the laundry area complete the upper floor. The fully finished basement has two bedrooms, a kitchen, a 4-piece bath, and a recreational area. Spacious 2-bedroom garden suite! Premium lighting package, glass railings, MDF shelving, custom showers and feature walls. The entire home is masterfully crafted with sleek, upgraded finishes throughout. Close to amenities and the Edmonton Airport. (id:61585)
RE/MAX Excellence
860 Northern Harrier Nw
Edmonton, Alberta
READY FOR QUICK POSSESSION !! Welcome to this stunning 1,545 sq. ft. two-story single-family home, designed for modern living with thoughtful touches throughout. Situated on a desirable lot with space for a detached garage, this home boasts a walkout basement, offering added versatility and potential. The main floor features a spacious living room centered around a cozy electric fireplace, perfect for relaxing or entertaining. A convenient mudroom keeps your home organized, while the half bath on this level adds to the practicality of the space. Upstairs, you’ll find three generously sized bedrooms, including a luxurious primary suite with a full ensuite bath. An additional full bathroom serves the other bedrooms. A versatile bonus room on this floor provides extra space for a home office, play area, or media room. With its functional layout and charming details, this home is ideal for families seeking comfort and convenience. Don’t miss the opportunity to make it yours! (id:61585)
Sterling Real Estate


