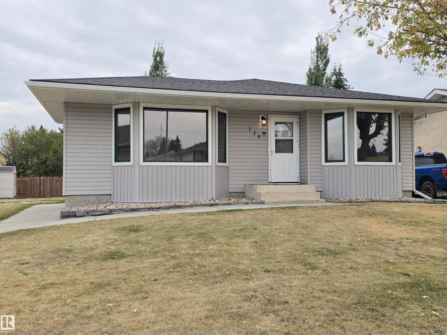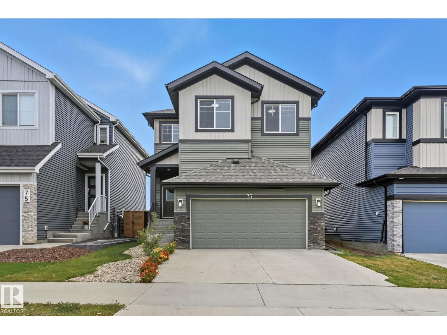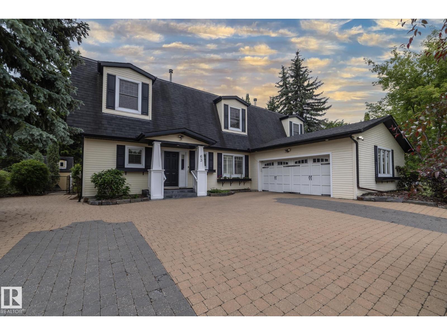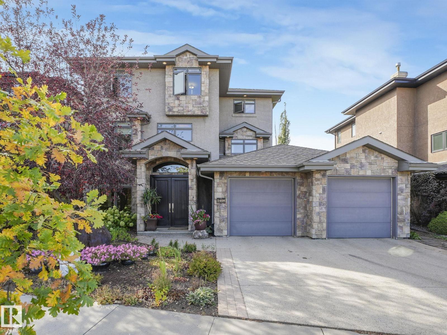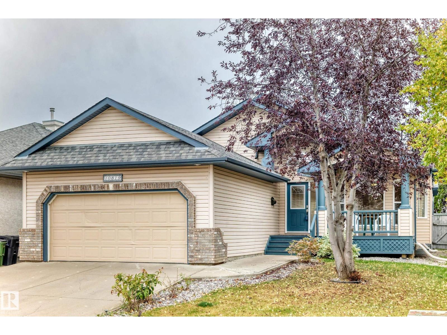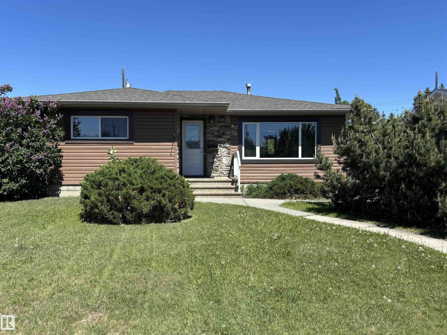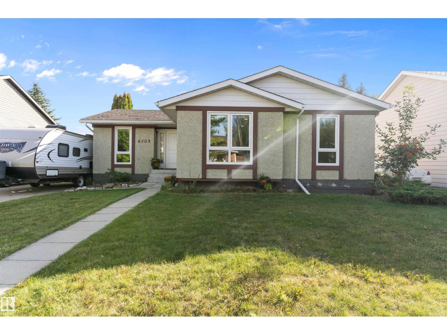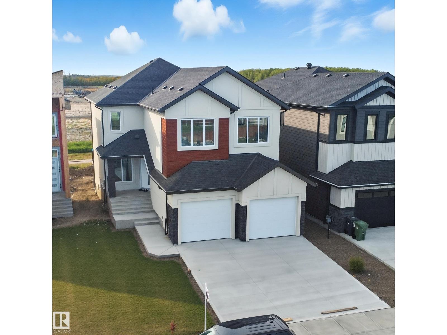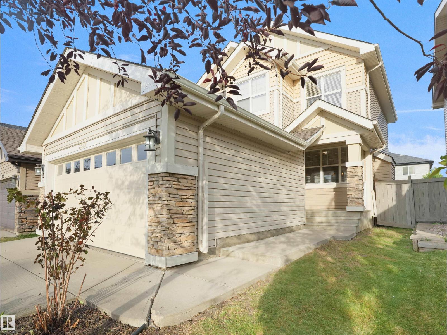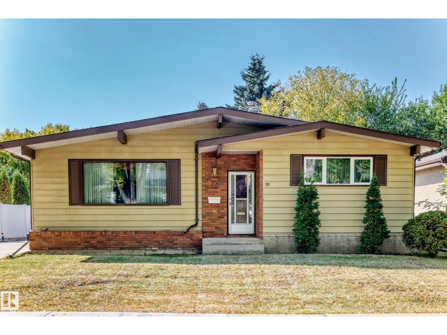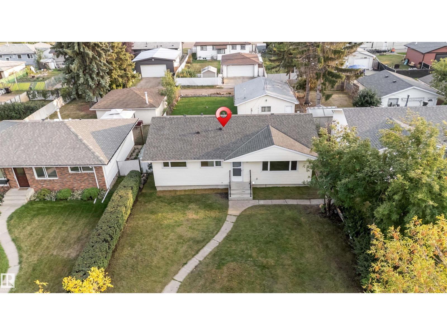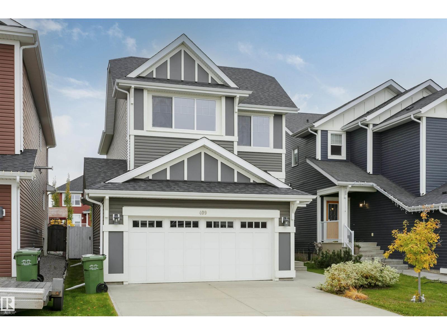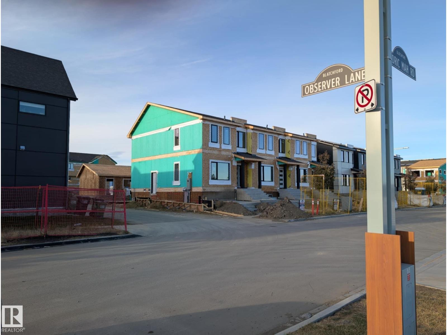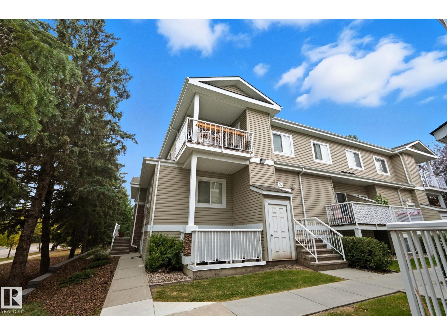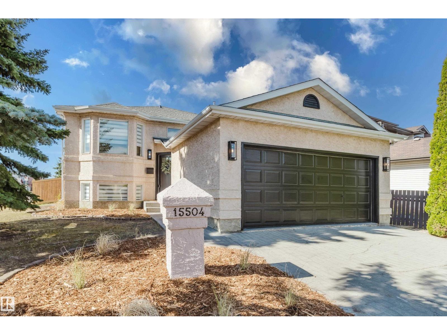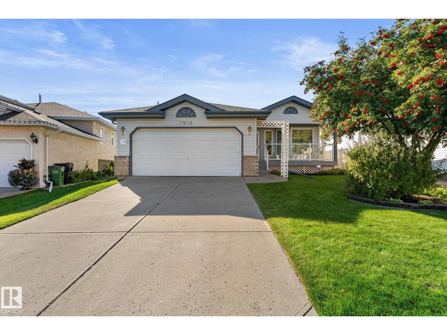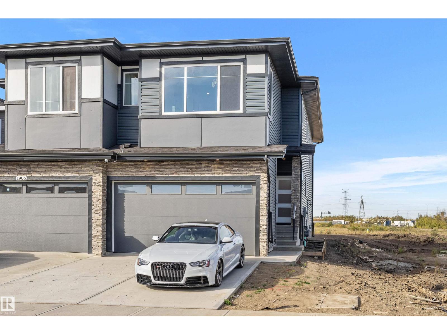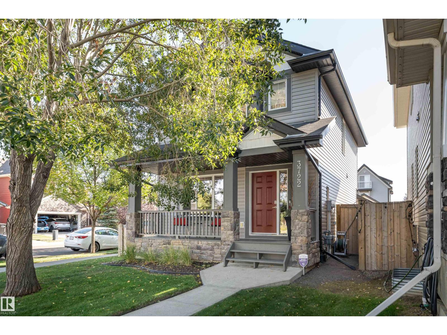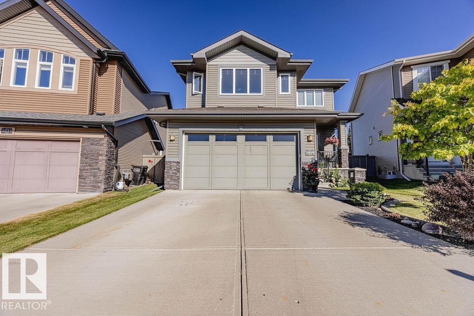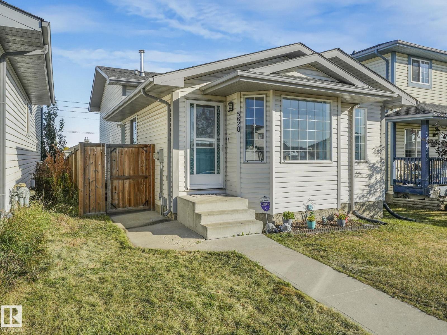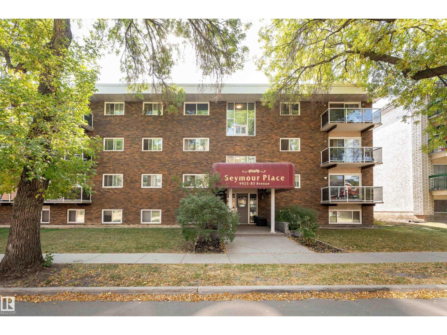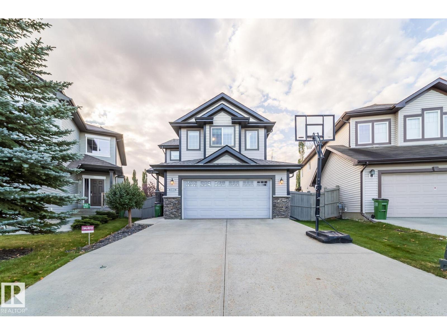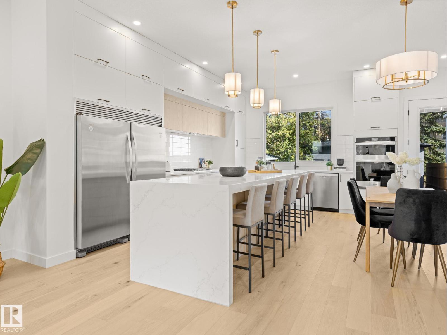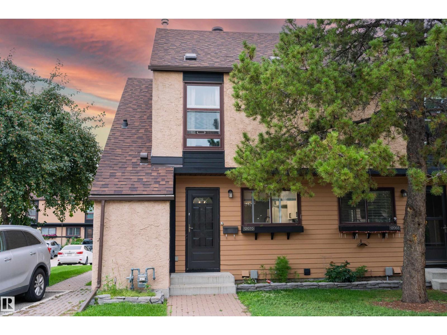119 Diamond Dr
Millet, Alberta
WOW! Check out the size of this yard! Over 7140 square foot yard! The massive yard will fit an oversized double garage, or possibly a triple, and even a large RV! Very clean & well-cared-for home located directly across from a beautiful park! This exceptional home has newer flooring, brand new HWT, brand new dishwasher, & the furnace was just serviced/cleaned, including all the ducts. Spacious kitchen with a large dining room with bay-window, also a huge living room with bay-window, 3 very generously sized bedrooms, including a larger master with a 3 pc ensuite. There is also a 4pc main bath. There is tons of storage, plus a separate side entry separate from upstairs. This home would make an awesome family home, with the park right across the road, or an investment, with the wide open floor-plan in the basement, just awaiting your final design. The basement is huge, and has a large storage space with shelving. Come check out this home and massive yard! (id:63502)
RE/MAX Real Estate
73 Redspur Drive
St. Albert, Alberta
Welcome to 73 Redspur Drive in St. Albert’s sought-after Riverside community! This stunning 2-year-old home by Parkwood Master Builder offers 4 spacious bedrooms upstairs, 3 full baths, and 2 main floor living areas—perfect for family living and entertaining. The open-concept kitchen features modern finishes plus a spice kitchen for added convenience. A separate side entrance nad 9 feet basement offers potential for a future suite. Enjoy an attached double garage with floor drain and a beautifully designed layout with room to grow. Located steps from Lois Hole Provincial Park, Red Willow Trails, and Big Lake, you'll love the natural beauty that surrounds you. Quick access to Ray Gibbon Dr. and Henday makes commuting a breeze. This move-in ready gem is waiting for its new owners—don’t miss it! (id:63502)
RE/MAX Excellence
63 Fairway Dr Nw
Edmonton, Alberta
OWN A PIECE OF HISTORY ON FAIRWAY DRIVE! Backing directly onto hole #6 of the Derrick Golf & Winter Club, this 3,562 sqft masterpiece (built 1967, expanded 2005, renovated 2009) fuses timeless craftsmanship w/ modern luxury. A sun-splashed open plan showcases hardwood, marble tile, crown mouldings, wainscoting, LED pots & built-in speakers framing a true chef’s kitchen w/ granite counters, two-tone island & pro-grade appliances. Unwind beside the classic wood-burning hearth or the sleek electric FP. Two lavish primary suites, one on the main, one upstairs, offer spa-inspired baths (claw-foot & Jacuzzi tubs). Plus two more bedrooms: one upstairs & one in the finished bsmt, for a total of four, all served by five elegant baths. Dual laundry rooms add everyday ease. Outside, a stone patio w/ built-in BBQ overlooks the meticulously landscaped, irrigated yard. Hardie-board exterior, oversized heated garage w/ sink & drain, BurBer carpet, two A/C units—move-in perfection on Edmonton’s most prestigious street! (id:63502)
Exp Realty
2408 Martell Cr Nw
Edmonton, Alberta
Absolutely Stunning Custom-Built Birkholz 2-Storey in Prestigious Magrath Heights. Backing onto a gorgeous park, this timeless home has over 4,400 sq. ft. of luxury living, including a reverse walkout basement and a heated 4-season sunroom. A striking 18-ft foyer and sweeping curved staircase leads to elegant spaces with custom built-ins, detailed moldings, and warm contemporary finishes. The chef-inspired kitchen boasts floor-to-ceiling cabinetry and stainless steel. With hardwood floors, 5 bedrooms, 3 full + 2 half baths, and 2 dens/offices, this home adapts beautifully to any lifestyle. The primary suite features a spa-inspired ensuite with a massive tiled shower and Jacuzzi. Added perks include upper-level laundry, a spacious mudroom, central A/C & vacuum, a gas fireplace, and hardwood floors. Outside, enjoy a professionally landscaped, Rocky Mountain–inspired yard with two water features, a gazebo, and a sunny west backyard, oversized heated triple tandem garage. Great schools, trails, and the ravine (id:63502)
RE/MAX River City
10819 178 Av Nw
Edmonton, Alberta
Welcome to this stunning 1,875 sq. ft. executive bungalow. Front entry covered deck with seating area. Enter into an open floor plan with a dining/den front room. This exquisite home features 2 + 3 bedrooms. The Living room boasts a cozy 3 sided gas fireplace, perfect for relaxing evenings, with vaulted ceilings. You'll love the spacious living & eating area, ideal for gatherings & entertaining. Open floor plan kitchen boasts a large island, plenty of countertops & cupboards. Huge walk trough pantry, with plenty of shelves for storage, fridge & freezer. Primary suite is extra large with a walk-in closet, 4 pce. ensuite bath. Second bedroom, laundry also on the main floor. The fully finished basement, high ceilings, large Recreation room with fireplace. There is an additional 3 big bedrooms in the basement. 4 pce. bathroom & storage room. 2 furnaces + A/C. Enjoy the landscaped south-facing backyard, with a deck. Close to trials, parks, lake, & schools. (id:63502)
Royal LePage Summit Realty
8028 134a Av Nw Nw
Edmonton, Alberta
Welcome to Delwood. This quaint renovated bungalow is waiting for its new owners. The home boasts spectacular curb appeal and neighbourhood charm. New eaves, fascia, shingles, exposed concrete steps and sidewalks are just the beginning. Step inside and you are greeted with a modern open concept floor plan. New flooring, doors, trim, vinyl widows, kitchen cabinets, new stainless steel appliances and electrical upgrades are completed for you. A 4 piece bathroom on the main floor is shared by the 3 generously sized bedrooms. The living room is flooded with natural light coming from the new oversized front window.The mudroom has been tiled to be maintenace free and leads to the fully completed basement boasting a homemade bar, a bedroom and 2 piece bathroom with room for a shower. Plenty of storage in the mechanical/laundry room too. Outside you'll find the huge backyard c/w an oversized detached double garage with new O.H. doors and it's drywalled. There's room for your RV too. Move in ready. (id:63502)
Royal LePage Gateway Realty
6703 182 St Nw
Edmonton, Alberta
Step into style with this renovated 5-bedroom plus den bungalow in sought-after Ormsby Place! Boasting over 2,300 sq. ft. of living space. This home features triple-pane windows, newer shingles, quartz countertops, modern vinyl plank flooring, and upgraded furnace & hot water tank. The sleek open-concept kitchen shines with glossy white cabinets, soft-close doors, elegant backsplash, and stainless steel appliances. A bright basement offers 2 bedrooms, a den, and a huge rec room. Minutes to Anthony Henday, Whitemud, and West Edmonton Mall—location and lifestyle in one! (id:63502)
RE/MAX River City
144 Edgewater Cir
Leduc, Alberta
Welcome to this stunning single-family walkout home, perfectly situated with a walking trail in the back and beautiful views of Saito Park in the front. This home features a spacious triple tandem garage and a functional main floor with a den and full bathroom, ideal for guests or a home office. The chef’s kitchen is equipped with high-end quartz countertops, a two-sided waterfall island, and MDF shelving in the pantry. The open-to-above living room boasts a tiled feature wall with an electric fireplace and large windows that flood the space with natural light. Elegant glass railings lead you upstairs to a bonus room with a feature wall, a luxurious primary bedroom with a 5-piece ensuite, and a walk-in closet with built-in shelving. Three additional bedrooms offer ample space and light. The unfinished walkout basement provides endless possibilities to create your dream space in this thoughtfully designed, stylish home. (id:63502)
Century 21 Smart Realty
2533 Cole Cr Sw
Edmonton, Alberta
IF YOU LOVE PEACE & QUIET, YOU’LL LOVE THIS CRESCENT!!! DON’T MISS THIS ONE! This 2-storey AIR-CONDITIONED home sits on a regular lot and offers 1500 SQFT OF FUNCTIONAL LIVING SPACE with a bright and open design. The main floor features 9-foot ceilings, a MODERN KITCHEN with plenty of cabinetry, a spacious DINING AREA, and a welcoming LIVING ROOM perfect for family and friends. Upstairs you’ll find a LARGE PRIMARY BEDROOM with WALK-IN CLOSET and ENSUITE, along with two additional bedrooms and a full bathroom. The BASEMENT is open and ready for your personal touch. Enjoy your hot summer BBQs in the private backyard with a BBQ gas line for summer fun and relaxation. DOUBLE ATTACHED GARAGE adds convenience. FANTASTIC LOCATION close to schools, shopping, parks, and quick access to major routes. MOVE-IN READY AND WAITING FOR YOU! (id:63502)
Maxwell Polaris
70 Fleetwood Cr
St. Albert, Alberta
Nestled under the beautiful elm tree canopy of Forest Lawn, this charming bungalow has been lovingly maintained by its original owner and is ready to welcome its next family. Known for its quiet streets and parks,Forest Lawn is one of St. Albert’s most treasured neighbourhoods.Inside, you’ll find 4 bedrooms and 2.5 bathrooms, with a layout that offers plenty of space for everyone. The inviting living areas feature timeless wood beam details and a warm, original character that you can enjoy as-is or update to make your own. With a large, finished basement, there’s room for family movie nights, play areas, or a home office.Step outside to a spacious yard with a double detached garage, perfect for both play and projects. And with multiple schools and parks just a short walk away, this home is in the heart of where family memories are made.This is a rare opportunity to put down roots in Forest Lawn — a welcoming, established community where families grow, neighbours connect, and every street feels like home. (id:63502)
Blackmore Real Estate
5907 137 Av Nw
Edmonton, Alberta
Step into style and comfort with this fully renovated 5-bedroom, 3-bathroom bungalow that blends modern upgrades with everyday functionality. From the moment you arrive, you'll notice the fresh shingles and new windows that boost both curb appeal and energy efficiency. Inside, sleek new flooring flows throughout the home, creating a seamless and stylish living space with Electric Fireplace . The heart of the home is beautifully updated, while the Separate Basement Entrance opens up possibilities for multi-generational living. Upgraded landscaping in the backyard—perfect for summer gatherings or peaceful evenings outdoors. With nothing left to do but move in, this turn-key property is ideal for families, investors, or anyone looking for a hassle-free home with all the big-ticket items already done. This is a must-see. (id:63502)
Maxwell Polaris
409 Simpkins Wd
Leduc, Alberta
In the heart of family neighborhood of SouthFork. This elegent 2 storey home has a fantastic location, backing on a walking trail which takes you to Catholic K-8 School, Playground and Lake. Built by Jayman in 2016, this home offers all the conveniences and space to grow your family. Separate side entrance to future basement suite. Bright, open design, livingroom has direct access to back deck and large triple-pane windows, new blinds, overlooking kids playing in the backyard. Laminate flooring on main for easy cleanup with plush carpets on upper levels. Galley kitchen with Dark Expresso cabinets set against contrasting quartz countertops and granite undermount sink. S/S appliances, subway tile backsplash and pendent lighting over the extended countertop. Generous family room on upper level perfect for movie nights. Master suite features walk-in closet and spa-like 5 pce ensuite. H/E furnace and On-demand water system. Huge Oversized double garage offers plenty of space for a workbench and floor drain. (id:63502)
Keystone Realty
5111 Pilot Ln Nw
Edmonton, Alberta
No Condo or HOA Fees! Blatchford is redefining urban living in Edmonton with Canada’s first master-planned sustainable community where Landmark Homes’ innovative Net Zero designs WITH Legal Income Suites provide airtight efficiency, modern comfort, and the freedom of low energy bills. Located in the heart of the city, you’ll find yourself steps from transit, shopping, downtown, the Ice District, and major hospitals, with two LRT stations right inside the community for unmatched convenience. Life here means more than just a home—it’s about connection, inclusivity, and a forward-thinking lifestyle. Enjoy over 80 acres of parks, trails, and lakes, bike along dedicated lanes, grow fresh food in the community garden, gather at the fire pit with neighbors, or join one of the many festivals that bring Blatchford to life. With schools, NAIT, MacEwan University, and endless amenities within reach, this is where sustainability meets community spirit and vibrant city living. Buy all 3 in the Tri-Plex for 6 doors! (id:63502)
RE/MAX River City
#35c 79 Bellerose Dr
St. Albert, Alberta
Welcome to this amazing 2-bedroom condo in the heart of St. Albert, just steps from the shopping mall, hospital, and downtown. You'll love the easy access to the river valley, trails, and public transit. Perfect for first-time buyers or savvy investors with an open-concept layout, and plenty of storage. The kitchen is equipped with granite countertops and maple cabinets, offering lots of space for storage and meal prep. The spacious primary suite is conveniently located next to the 4pc bath and second bedroom. Rounding out this well-designed property are a utility room with a washer/dryer, an energized parking stall, and a private patio. (id:63502)
People 1st Realty
15504 133 St Nw
Edmonton, Alberta
Welcome to your dream home in the heart of Oxford, Edmonton! This beautifully renovated 4-bedroom, 3 full bathroom bungalow offers over 1232 above ground square footage of luxurious living. Perfect for families or anyone seeking comfort and convenience. Tucked away on a quiet street but close to parks, schools, shopping, and major routes, this move-in ready home truly has it all. Don’t miss your chance to own in one of Northwest Edmonton’s most sought-after communities! (id:63502)
Exp Realty
7913 161 Av Nw
Edmonton, Alberta
Original owner! This meticulously cared for home offers 1,340 sqft of living space. The main floor features gleaming hardwood flooring throughout, living room with gas fireplace, peninsula-style kitchen with pantry, & an extra-large dining room. Convenient main floor laundry with a half bath, primary bedroom with cheater ensuite access, & two additional bedrooms. The finished basement includes a spacious family room with a wet bar, bedrooms 4 & 5, full bathroom, den, and plenty of storage space. Upgrades to the property include underground sprinklers, central air conditioning, custom window coverings, upgraded shingles, a water softener, a newer high-efficiency furnace (installed in 2020), and upgraded vinyl plank flooring in the basement den. The yard is fully fenced and beautifully landscaped, featuring a garden area, dura decking on the large rear sun deck & front verandah, a heated double garage (20'2 x 19'4). Mayliewan is a family friendly community, close to all amenities. (id:63502)
Now Real Estate Group
1904 155 Av Nw
Edmonton, Alberta
Welcome to this stunning 5-bedroom, 3.5-bathroom home with nearly 2,000 sq ft of living space PLUS a fully finished legal basement suite. Perfect for families or investors, this luxury home combines thoughtful design with income potential. On the main floor, you’ll love the convenience of a bedroom and powder room, an elegant custom kitchen with high-end finishes, and a spacious family room featuring beautiful open-to-above ceilings and oversized windows that flood the space with natural light. Upstairs, you will find 3 generous bedrooms, a large bonus room with a window, and 2 additional full bathrooms. The primary suite is your private retreat, complete with a spa-like ensuite and walk-in closet. The basement offers a 1-bedroom legal suite — ideal for rental income or Airbnb. Appliances & Deck included! Located in a vibrant new community just steps from everyday conveniences and minutes from the Anthony Henday, this is your chance to secure a gorgeous home with a legal suite! WE HAVE PRE-CON HOMES ALSO! (id:63502)
Exp Realty
3722 Alexander Cr Sw
Edmonton, Alberta
Settle into the quiet neighbourhood of Allard in this beautiful Landmark built 2-storey with 1,329 sq. ft. above grade plus a PERMITTED FINISHED BASEMENT. Situated on the inside corner of a crescent, this home offers curb appeal, mature trees, and a SOUTH-FACING BACKYARD. The main floor features an open-concept design with ESPRESSO HARDWOOD FLOORS, GRANITE COUNTERS, and STAINLESS APPLIANCES. Upstairs are 3 bedrooms, 2 full baths, including a primary with dual closets. The basement adds a 4th bedroom, full bath, and rec space. Enjoy the outdoors with a deck, fenced back yard, and privacy trees. Upgrades include ON-DEMAND HOT WATER, CENTRAL A/C, HIGH-EFFICIENCY FURNACE, and newer carpets. Complete with a DOUBLE DETACHED GARAGE, close to SCHOOLS, PARKS, SHOPPING, HENDAY ACCESS, AND BUS STOP at the end of the street. (id:63502)
Exp Realty
1019 Coopers Hawk Li Nw
Edmonton, Alberta
Welcome to this Montorio built immaculate home that offers comfort, style, and endless potential. From the moment you enter the huge, inviting foyer, you’re drawn into the open-concept main floor featuring a cozy gas fireplace and a beautiful kitchen with stainless steel appliances and elegant granite countertops. Upstairs, enjoy a spacious master bedroom suite with a 5-piece ensuite, another two generously sized additional bedrooms with a 4-piece bathroom in between, and a large, bright bonus room — perfect for family living. Step outside to an amazing backyard with a low-maintenance vinyl deck that leads down to a charming brick patio, ideal for relaxing or entertaining. The undeveloped basement is a blank canvas waiting for your personal touch, and the tandem triple-car garage provides ample space for vehicles, storage, or hobbies. (id:63502)
Royal LePage Arteam Realty
5620 162a Av Nw
Edmonton, Alberta
Welcome home! You are greeted by lush green grass and the warmth of a colorful entrance door. Inside, this updated four level split offers tons of well used square feet, colors that suit anyone's palate and a striking balance between open and compartmentalized spaces. Having the split levels offers endless opportunities to entertain. Alert! Your friends may never want to leave. Outside the home you find a low maintenance back yard featuring privacy and wait for it...a to die for, huge double garage with an oversized door. No more parking the truck outside. Close to all amenities and noted great egress, out of the neighborhood, each day starts off right whether it be exploring what the surrounding community has to offer or heading into the office. From a single individual to a larger family to an investor, this home will be perfect for just about anyone. (id:63502)
Maxwell Polaris
#101 9925 83 Av Nw Nw
Edmonton, Alberta
Calling all investors or students! This well-appointed, charming one bed/one bath condo is perfect for a single person or young couple starting out. Close to the University of Alberta, downtown and Whyte Ave with all the amenities of Old Strathcona within walking distance. The features of this unit are plentiful: granite countertops in both the kitchen and bath, solid maple cabinetry, in-suite laundry (upgraded and larger than normal euro washer/dryer combo), Ikea Pax storage system in the bedroom, upgraded lighting in dining and bath, new toilet and dishwasher, freshly painted and professionally cleaned! As for the building? New security doors, intercom and video surveillance systems, 25 year windows, repaved parking lot and a new roof! The most expensive item taken care of with plenty left over in the reserve fund. All this plus one outdoor parking stall and reasonable condo fees makes this unit priced to sell! (id:63502)
Exp Realty
11441 14a Av Sw
Edmonton, Alberta
Truly move-in ready Air-Conditioned home, the rear walking path provides easy access to local schools. This beautifully maintained 4-bedroom, 3.5-bath 2 storey sits on a large pie lot. The kitchen and bathrooms boast granite countertops, and a bright bonus room upstairs, convenient main floor laundry, a walk-through pantry with upgraded shelving. Additional highlights: 2025 NEW ROOF, 2025 new stove, an extended and insulated garage, commercial-grade Maytag washer and dryer with steam feature on pedestals, a Samsung stainless steel side-by-side refrigerator with lower freezer and ice/water dispenser. The mud room features built-in shoe storage, the home is also equipped with a security system. The fully finished basement offers both family and media rooms, while outside you’ll find a 10’ x 8’ no-fade garden shed, plus a natural gas hookup for the professionally landscaped backyard with stone patio—perfect for summer BBQ with friends and family. (id:63502)
Initia Real Estate
7909 119 St Nw
Edmonton, Alberta
Stunning new 2.5-storey luxury infill in Belgravia! Look at that river valley view from the third-floor balcony! The main floor impresses with 10' ceilings, a glass-enclosed den, sleek central living space, & a chef’s kitchen including built-in espresso machine & beverage cooler, a massive sit-up island with waterfall countertop, & full dining area. Upstairs offers 3 spacious bedrooms, laundry, a 4pc jack-n-jill bath, & a luxe primary suite with a huge walk-in closet & spa-style ensuite. The top floor features LVP flooring, a half bath, & a versatile flex space with glass railings & panoramic views. The basement has 9' ceilings, a separate side entrance, & is roughed in for a 2-bedroom legal suite. Additional features: rear deck, double detached garage, solar panel/EV charger rough-ins. Walk to U of A, LRT, parks, top schools, & trails. A rare opportunity to own an elevated new build in one of Edmonton’s most prestigious neighbourhoods. Excellent school catchments for the kiddos & a prime landing spot! (id:63502)
RE/MAX River City
12070 25 Av Nw
Edmonton, Alberta
Welcome to this charming end-unit townhouse in Blue Quill, where comfort meets convenience. The main floor invites you in with a bright kitchen that flows easily into the dining area, perfect for weeknight dinners or weekend brunch. The living room offers a cozy retreat with rich hardwood flooring and a beautiful stone finished fireplace, creating the ideal spot to relax or entertain, with a handy half bathroom nearby. Upstairs, three well-sized bedrooms and a full bathroom provide a peaceful space for rest and privacy. The unfinished basement is ready for your vision, whether you need extra storage, a home gym, or a future rec room. Your private backyard is beautifully landscaped, offering a quiet escape for morning coffee or summer barbecues. Visitor parking is close at hand, and with Century Park transit, parks, shopping, and the Whitemud Creek Ravine just minutes away, this home makes it easy to enjoy both nature and city living. (id:63502)
Maxwell Polaris
