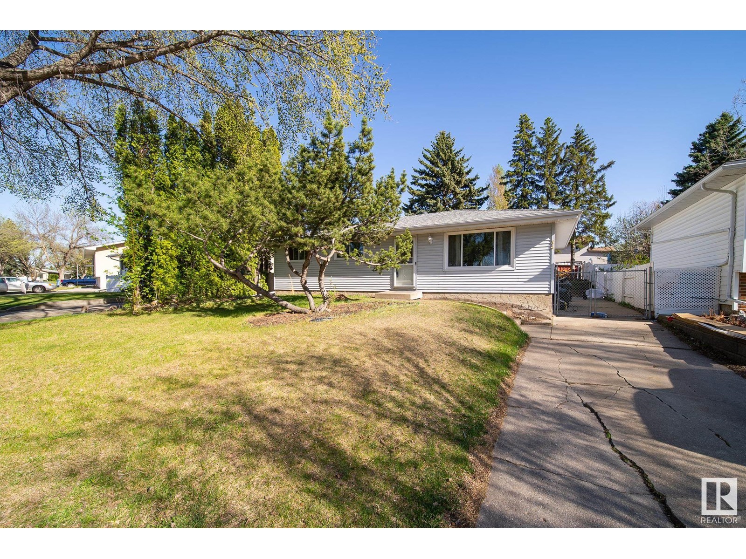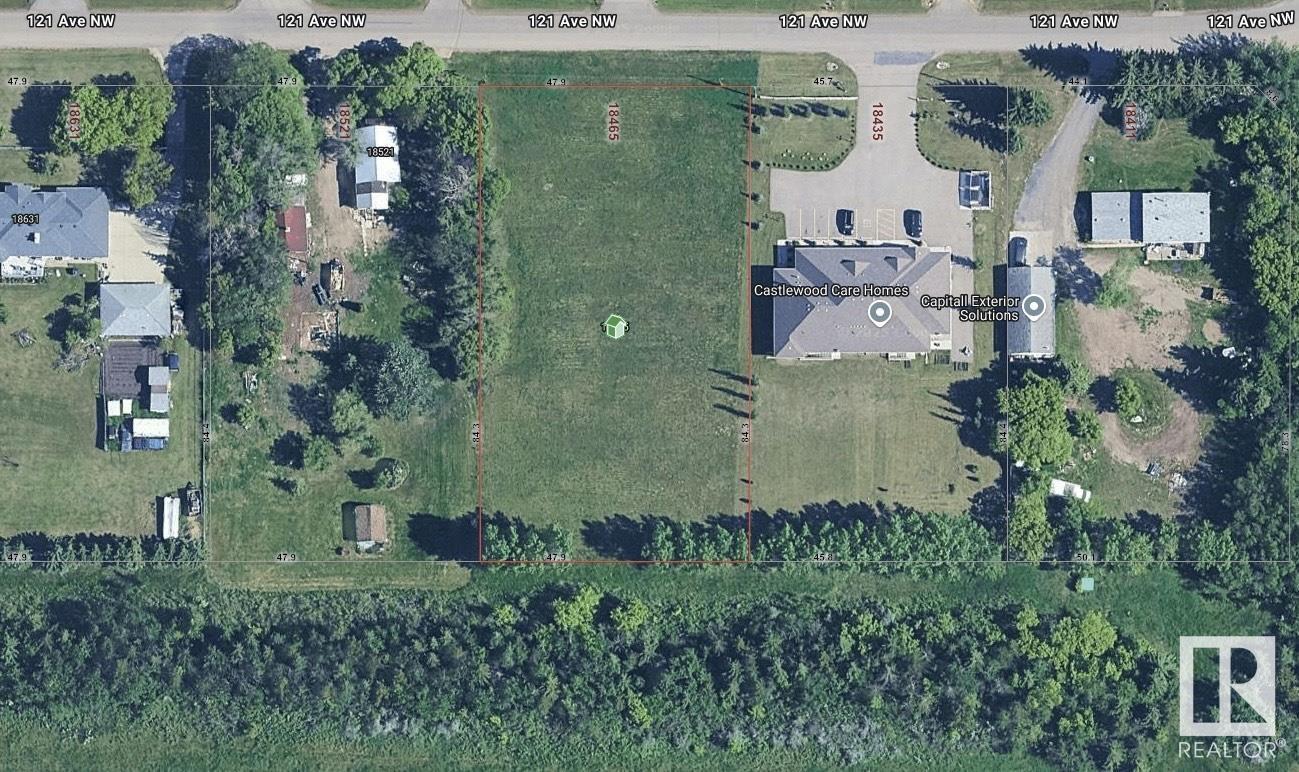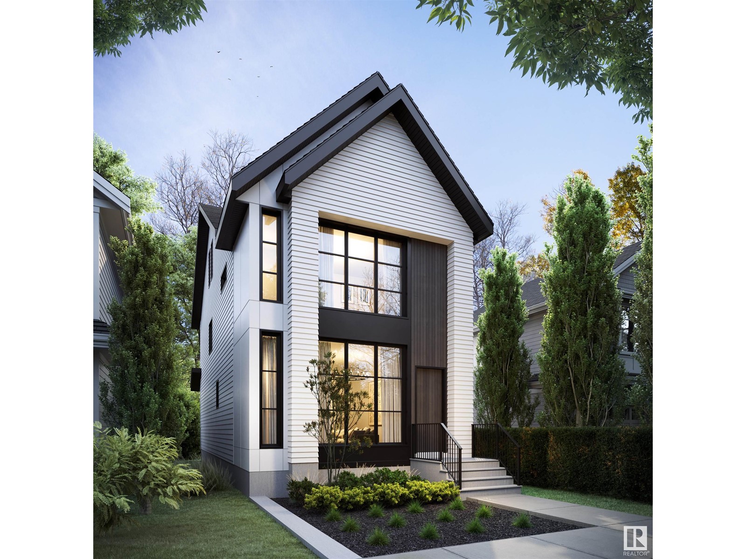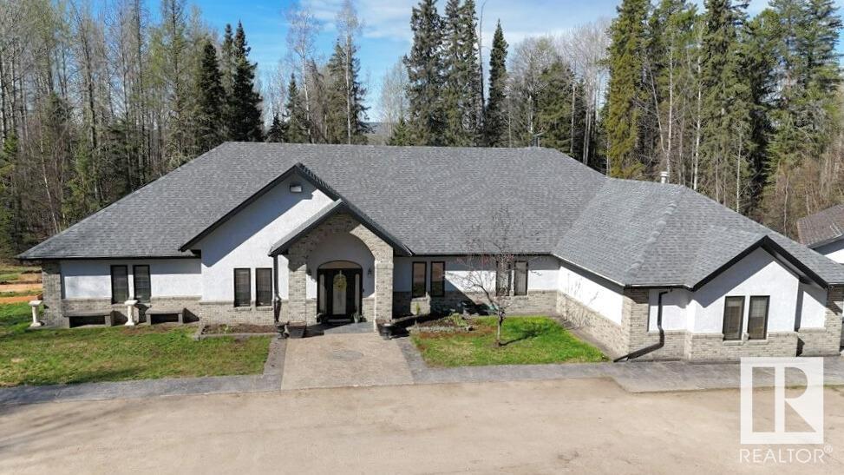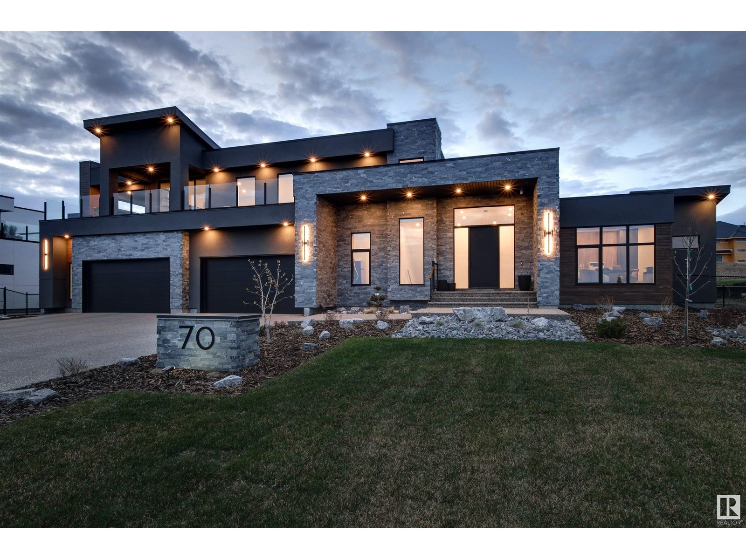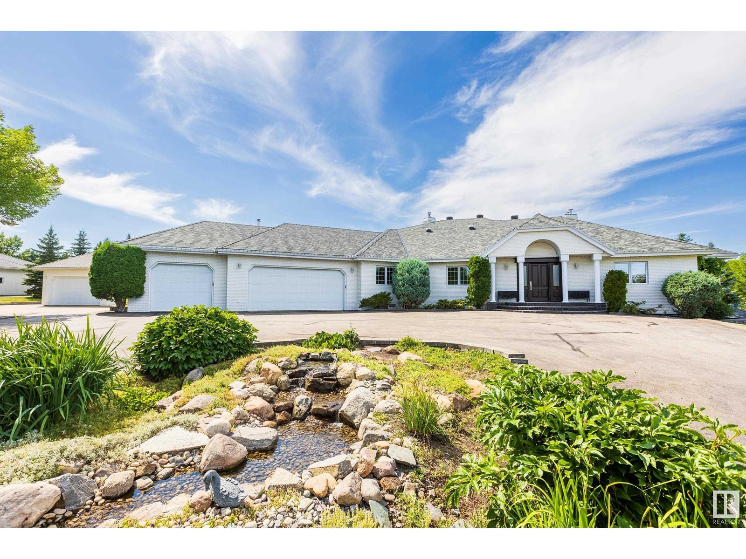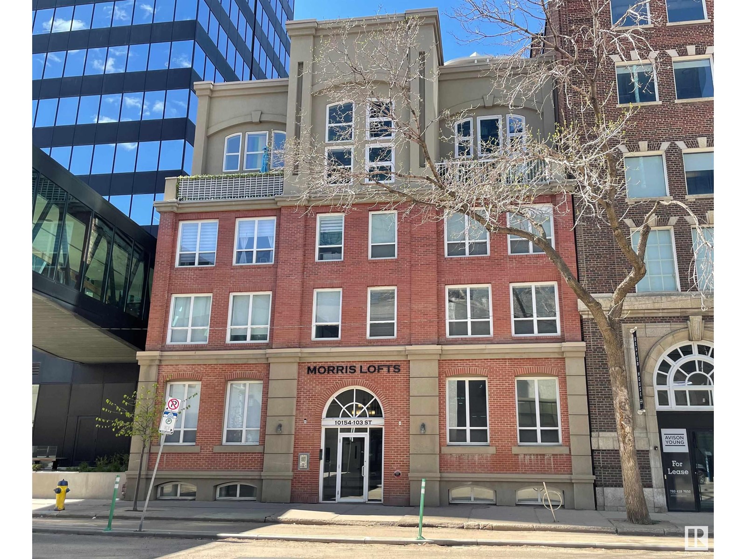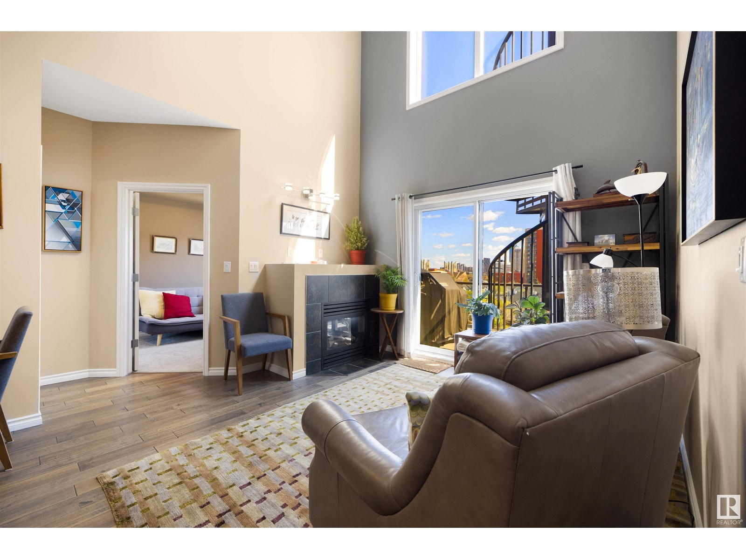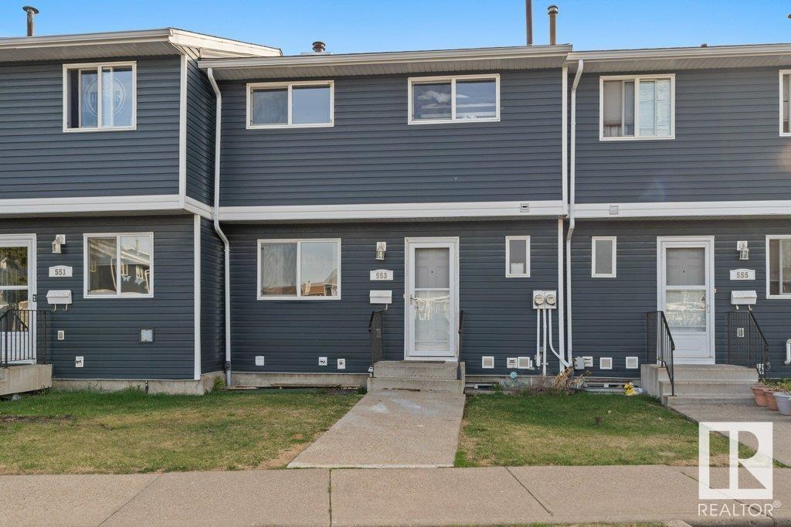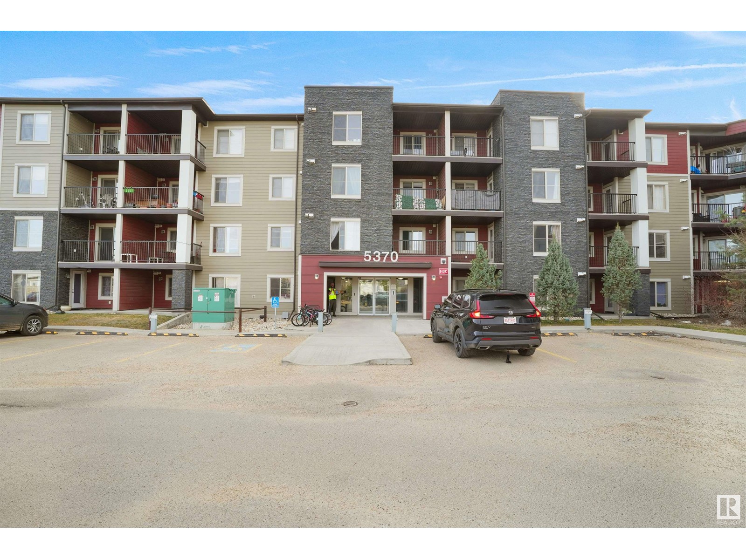1216 152 Av Nw
Edmonton, Alberta
Welcome to this beautifully maintained 2-storey home in the family friendly neighbourhood of Fraser, offering over 1900 sqft of thoughtful design & comfort. The bright, open-to-above entryway leads into a sunlit main floor w/ 9' ceilings, cozy GAS fireplace, & a chef-inspired kitchen featuring an oversized QUARTZ island, ample storage, & walk-through pantry to the mudroom. Main floor laundry & a 2-pc bath add convenience.The dining area opens to a private backyard oasis feat. a DECK w/ gazebo, & no rear neighbours, perfect for peaceful summer evenings. Upstairs offers a spacious bonus rm, 3 large bedrooms & 2 full baths including a serene primary retreat w/ walk-in closet & spa-like 5pc ensuite w/ soaker tub & dual sinks. The unfinished bsmnt awaits your personal touch w/9' ceilings, 3 windows & a SEPARATE side entrance for future suite potential. With built-in speakers, AC, great curb appeal & easy access to all amenities like Manning Town Centre & major roadways like the Henday, this home is a must see! (id:61585)
Maxwell Polaris
Se 2 Twp 47 Rge 4 W5th
Rural Wetaskiwin County, Alberta
YOUR PERFECT HOLIDAY ESCAPE-OR THE START OF SOMETHING BIGGER! Looking for the ultimate summer getaway or dreaming of building your forever home in natures backyard? You have to see this stunning 5 acre gem nestled between Winfield and Breton! Includes: a 2019 Trailmaster 30 ft .Holiday trailer-already set up with a spacious 30x16 deck, perfect for lounging, BBQing and soaking in the fresh country air. PACK YOUR BAGS AND YOU'RE READY TO RELAX. LOVE the lake life? you're within 30 minutes of 6 beautiful lakes for boating, fishing, or water skiing. MORE OF A GOLFER? You'll have 6 golf courses at your fingertips-all within half hour drive. Power is already on-site and natural gas nearby-making development a breeze Need milk or a quick bite? Winfield and Breton are just 10 minutes away. Bigger adventure? Drayton Valley, Rocky Mountain House, Wetaskiwin, and Leduc are all just an hours drive. 2 water tanks stay and the stand. (id:61585)
Century 21 All Stars Realty Ltd
44 Marion Dr
Sherwood Park, Alberta
Exclusive Opportunity in Mills Haven! This updated bungalow has one of the largest backyards in the area, surrounded by old-growth trees—offering rare space and privacy not found in newer builds. The huge yard and deck are perfect for entertaining or building your dream garage. Inside, the renovated kitchen features butcher block counters, stainless steel appliances, and ample cabinetry. The main floor offers 3 spacious bedrooms, a 4pc bath, and stylish laminate throughout. The fully finished basement adds 2 more bedrooms, a 3pc bath, a large rec room, storage room, laundry, and extra flex space. Major upgrades include shingles (2020), furnace, and HWT. Ideally located near top-rated schools, parks, and shopping, this move-in ready home blends space, comfort, and location in a sought-after, family-friendly neighbourhood. Don’t miss your chance to own this one-of-a-kind property! (id:61585)
Royal LePage Prestige Realty
18465 121 Av Nw
Edmonton, Alberta
Custom build your very own dream home with a BIG SHOP? Or simply looking for a quiet acreage but do not want to be too far from the city? Here is a 1 acre of land with endless opportunities! Don’t miss this incredible opportunity to own a rare 1-acre parcel in Northwest Edmonton, just 7 km from West Edmonton Mall & only a couple minutes to public transit! Enjoy ultra-convenient access to the Anthony Henday and Yellowhead Highway, making commuting a breeze. With flexible RR zoning, this lot offers endless potential for development or investment. Spacious dimensions of 157.1 ft x 276.7 ft make it a prime piece of real estate in a highly desirable location. (id:61585)
Exp Realty
10630 Beaumaris Rd Nw
Edmonton, Alberta
Cute as a button! Welcome home to this FULLY RENOVATED Top to Bottom 3 Bedroom, 1.5 Bath Townhome in the Heart of Beaumaris! As you enter the home you are greeted with a Stunning View to the Luscious Backyard, Fresh Paint & Gorgeous Luxury Vinyl Plank Flooring. Step into your Kitchen showcasing Brand New Everything: 2 Tone Cabinets, Quartz Countertops, Sink, Faucet, Lighting, Refrigerator, & Stove! No worries, no more handwashing…Dishwasher included too! A Brand New 2 pc Bathroom completes the main floor. Upstairs features New Carpets, an ample size Primary Bedroom, 2 more great sized rooms & a Brand New 4 Pc Bathroom. Need more space? No problem! The Bright & Airy Fully Finished Basement boasts a spacious Family Room, New Carpet, Fresh Paint & Laundry! Enjoy your morning coffee or evening wine on your back deck with a serene and relaxing view. Perfect for a Young Family or First Time HomeBuyer-Close to Schools, Shopping, Parks, ETS, the Anthony Henday & more, nothing left to do but move in! Welcome Home! (id:61585)
Liv Real Estate
163 Harvest Ridge Dr
Spruce Grove, Alberta
Welcome to your dream home in the desirable community of Harvest Ridge! This beautifully upgraded 5-bedroom, 4 bath home offers over 2,800 sq ft of finished living space, perfect for growing families! Step inside to a bright, open-concept main floor featuring a spacious living area, modern kitchen, and dining space that flows seamlessly for everyday living. A main floor den provides the ideal space for a home office or flex space. Upstairs, you’ll find a bonus room with vaulted ceilings complete with an office nook, upper laundry & 3 generous sized bedrooms. The home is loaded with premium upgrades including newer carpet & newer vinyl plank flooring on the upper & basement levels. The fully finished basement adds even more space with two bedrooms, a large rec area, 4th bathroom and plenty of storage. A/C added for year round comfort. Located on a quiet street in a family-friendly neighborhood, you're walking distance to schools, parks, and all amenities. This home is move-in ready and waiting for you! (id:61585)
RE/MAX River City
9019 89 St Nw
Edmonton, Alberta
BUILDERS, INVESTORS & DEVELOPERS, SELLER IS MOTIVATED. QUICK POSSESSION IS AVAILABLE. THIS CORNER LOT IS 36.6M X 17.2M (120.08 FT. X 56.43 FT) ZONED RF3 AND IDEAL FOR REDEVELOPMENT 4 PLEX PERHAPS? THIS 1,000 SQ FT BUNGALOW IS CURRENTLY OCCUPIED BY THE SELLER AND FEATURES UPGRADED ELECTRICAL (100 AMP), HIGH EFFICIENCY FURNACE, NEWER SHINGLES & INSULATED VINYL SIDING. (id:61585)
Maxwell Devonshire Realty
17814 6a Av Sw
Edmonton, Alberta
Bright and upgraded 2 storey just across street from the lake and walking trails located at the sought after Langdale neighbourhood. Gleaming hardwood floor on main with ceramic tiles at front . Cozy living room with electric fireplace. Open kitchen with granite countertops, central island with eating bar, wood cabinets and S/S appliances. Eating nook off patio door to sundeck , gazebo and fully fenced backyard. Upstairs features large bonus room, 3 spacious bedrooms and 4 pcs bath. Large primary bedroom boasts his and her closets, 4 pcs ensuite with soaker tub. Basement fully finished with huge family room, den , 3 pcs bath, cabinet and rough in plumbing for potential wet bar. Other outstanding features including Central air conditioning (2023), Hi efficiency furnace (2023), 1 year old hot water tank and newer fridge (2022) Quiet crescent location. Close to schools, bus, shops with easy access to Anthony Henday freeway. Excellent family home. (id:61585)
RE/MAX Elite
14344 92a Av Nw
Edmonton, Alberta
Incredible executive home brought to you by Mill Street homes in the heart of the super desirable neighborhood of Parkview which features some of the City's most sought after Elementary and Junior High schools. 4 large bedrooms above grade allows for your growing family with a 5th additional bedroom in your fully finished basement. Gorgeous open concept plan, perfect for entertaining large groups or intimate gatherings!! Upgraded features include wide plank engineered hardwood floors, chef's kitchen with upgraded appliance package and massive quartz island. Luxurious primary suite with spa ensuite and large walk in closet. Don't wait - Demo now completed and construction starting May 2025 offering a wonderful opportunity to make it your own with customizable choices for fall 2025 completion. Act fast, this home is wider than the conventional 'skinny' home!! (id:61585)
Homes & Gardens Real Estate Limited
590072 Rge Rd 113 A
Rural Woodlands County, Alberta
Welcome to this executive, custom built home sitting on almost 5 acres just outside of town. Entirely surrounded by trees, this property could be your new sanctuary. Including all features you could possibly need: An oversized detached garage, a shop with a wood fireplace, gazebo, concrete poured deck, and your very own chipping green in the backyard. This 5 bedroom, 3 bathroom home is equipped with new solar panels, in floor heating, and stainless steel appliances. Almost 4,000 sq ft. of living space ready for you to enjoy. We love the fireplace in the primary suite, and the massive ensuite where you can enjoy the walk-in shower, and corner jetted bathtub. Bask on summer nights on the back deck listening to the birds, enjoy the kitchen that provides tons of space to host your friends and family, or escape a winter evening relaxing by the fire in the living room. We welcome you to your new home, it's ready for you to make great memories in. (id:61585)
Exp Realty
#72 51404 Rge Road 264
Rural Parkland County, Alberta
Welcome to your very own secluded country paradise on 8 acres! Enter through the paved driveway to a mid-century modern showstopper. Featuring double height floor to ceiling windows, offering you breathtaking views, regardless of the season. This 3260 sq ft 3 bdrm, open plan hillside bungalow is backing onto environmental reserve, & a beautiful lake, you will LOVE the sounds of birds filling the air. Open concept living makes this a perfect home for entertaining, & those who love tons of natural sunlight. Open beam, vaulted cedar ceilings with impressive 14 ft dbl sided stone fireplace, an unforgettable statement piece. 400 sq ft plus of solarium offers endless possibilities. Lower level has 1300 sq ft of triple garage/utility/workshop space. Fully fenced with barn/chicken coop, large concrete pad, could have shop built on it. Roof was re-done in 2020. A beautiful blend of updates while preserving the original character. 15 Min to Edmonton, Spruce Grove or Devon. (id:61585)
Exp Realty
70 Pinnacle Summit
Rural Sturgeon County, Alberta
Experience modern luxury and refined craftsmanship in this exceptional custom-built residence by Marco Antonio Homes, located in the prestigious Pinnacle Ridge Estates. Offering over 5,600 sq ft of meticulously designed total living space, this open-concept home impresses w/ soaring ceilings, sophisticated finishes & a wealth of natural light from expansive windows. The gourmet kitchen is a chef’s dream featuring premium appliances, a generous walk-in pantry & seamless integration w/ elegant dining & living areas, all overlooking a beautifully landscaped yard. The serene main-floor primary suite boasts a luxurious 5-pc ensuite & walk-in closet. Upstairs, discover a private bdrm w/ ensuite, family room & a balcony w/ stunning views of the river complete w/ a secluded hot tub & lounge area. Entertain effortlessly in the lower-level rec room, home theatre, gym, 2 more bdrms & 4-pc bath. Completing this extraordinary home is a 4-car garage w/ direct backyard access via an overhead door to a large parking pad. (id:61585)
RE/MAX Elite
#194 52319 Rge Rd 231
Rural Strathcona County, Alberta
Your private palace has arrived! Welcome to executive estates, located on pavement and mins to Sherwood park. The quality of this beautiful home will stun you. The large entry leads into the open concept living, dining and kitchen on the main floor with gleaming hardwood, beautiful natural light and views of the manicured yard and waterfall. The kitchen is spacious and luxury embodied, with the stone countertops, matching backsplash and high end appliances. The master bedroom with ensuite and walk in closet are fit for royalty. The fully finished walkout basement that boasts entertaining room, bar, library/den, exercise room, another bedroom and an office, all with slate flooring and timeless elegance. The bathrooms will make you feel like you are in a French chateau. This home needs to be seen to to be believed. Your royal estate awaits! (id:61585)
Digger Real Estate Inc.
3709 22a St Nw
Edmonton, Alberta
Prime location - Tucked away in a quiet cul-de-sac in the heart of Wild Rose, this beautifully upgraded 5-bedroom, 3-bath BI-LEVEL offers over 1,930 sq ft of functional and stylish living space. Step inside to soaring vaulted ceilings, modern flooring, Huge windows & cozy fireplace that anchors the open-concept main floor. The bright kitchen features ample counter space, large pantry, skylight, and flows effortlessly into the dining and living areas - perfect for family gatherings. A private upper-level primary retreat includes a walk-in closet and full ensuite, while the main floor hosts two spacious bedrooms and a full bath. The fully finished basement adds two more bedrooms, a full bath, laundry and a large rec space. Enjoy summer with central A/C, BBQs on the deck and a massive backyard. Recent upgrades include a new roof (2022), hot water tank, and paint. With a 4-car driveway, insulated garage, and walking distance to schools, parks, shopping, library, and bus routes - this home truly has it all. (id:61585)
Exp Realty
6125 176 Av Nw
Edmonton, Alberta
Beautifully designed over 1,600 sq ft duplex (with AC) nestled in thriving neighborhood close to all the newest developments, top-rated schools, scenic parks, walking trails, & convenient shopping. Step inside to open-concept main floor with high ceilings & south-facing backyard that floods the space with natural light. Modern kitchen features stainless steel appliances, granite countertops, & plenty of cabinet space—perfect for cooking and entertaining. Upstairs, you'll find versatile bonus room, ideal for home office or cozy lounge, along with spacious primary bedroom complete with 3-pc ensuite & walk-in closet. Two additional bedrooms & 4-pc main bath provide room for family, guests, or hobbies. Outside, enjoy fully fenced & landscaped yard featuring deck, stone patio, & storage shed—ready for summer gatherings or peaceful evenings. Single attached garage adds everyday convenience. Unfinished basement offers high ceilings & well-laid-out floor plan with incredible potential to expand your living space! (id:61585)
Century 21 Leading
#401 10154 103 St Nw
Edmonton, Alberta
Live the high life in this spectacular executive penthouse loft in the heart of downtown! Steps from the thrills of Oilers hockey and the vibrant Ice District. Fully renovated and sprawling over 1,700 sq ft, this showstopping 1-bedroom, 2-bath upscale home features soaring 17-ft ceilings, stunning new 2-story windows, and designer finishes throughout. The dream kitchen boasts waterfall quartz countertops, gas cooktop, wall oven, and large island that is perfect for entertaining. A spacious family room with rolling privacy door and built-in closets easily doubles as a second bedroom for guests. Luxuriate in the spa-inspired ensuite bathroom complete with steam shower and jetted tub, then unwind in the elegant living area with access to the outdoor balcony. Central A/C, walk-in closet, in-suite laundry, in-suite storage, plus secure underground parking complete the package. This is elevated urban living at its finest! (id:61585)
Blackmore Real Estate
#609 10235 112 St Nw
Edmonton, Alberta
Welcome to The Imperial! Sure to impress, this top floor PENTHOUSE condo includes a private ROOFTOP PATIO with spiral staircase and stunning downtown views. This spacious 2 bed / 2 bath condo features engineered hardwood floors, an open and updated kitchen with stainless steel appliances and granite countertops, and high end finishes throughout. Enjoy relaxing next to the gas fireplace in your loft-style living room, with its soaring 16’ vaulted ceiling above. The large primary suite features an ensuite and double walkthrough closet with custom organizers. Convenience is key with in-suite laundry, an underground titled parking stall, and your own private storage cabinet. Prime location within walking distance to Downtown, MacEwan University, restaurants, walking trails, the LRT, and the River Valley. A must see! (id:61585)
Century 21 Masters
#208 10303 111 St Nw
Edmonton, Alberta
EXCEPTIONAL LIFESTYLE & IMMEDIATE POSSESSION! Welcome to Alta Vista South, an 18+ concrete-and-steel building offering comfort, style, and unbeatable location. This 1,072 sqft, 2-bedroom, 2-bath condo is upgraded with granite countertops, stainless steel appliances, hardwood floors, 9' ceilings, and custom blinds. The spacious living and dining areas flow into a peninsula kitchen with plenty of prep space, perfect for relaxing or entertaining. Enjoy your private balcony with a natural gas hookup for year-round BBQs. The primary suite includes a walk-through closet and 3-piece ensuite, while the second bedroom/den features a queen-sized Murphy bed, ideal for a home office, guest room, or roommate. Extras include in-suite laundry with extra storage, central air conditioning, and a titled underground parking stall. Building amenities: guest suite, fitness room, social room, and visitor parking. Walk to groceries, dining, the River Valley, MacEwan University, LRT and Rogers Place. Some photos virtually staged (id:61585)
RE/MAX Real Estate
553 Dunluce Rd Nw
Edmonton, Alberta
Welcome to your dream home in the heart of Dunluce, Edmonton! This stunning 4-bedroom, 2.5-bath home, fully renovated in 2023 and 2024, blends modern style with cozy charm, making it perfect for families, professionals, or anyone craving a chic space to call their own. Step inside to discover a fresh, contemporary design with trendy finishes, a kitchen equipped with newer appliances, and updated systems including a 2024 hot water tank and furnace for efficiency. The spacious layout offers plenty of room to spread out, while the basement steals the show with its unique industrial black ceiling that adds height and character, complete with a full bathroom and a versatile den ideal for a home office, gym, or movie nights. Outside, the low-maintenance backyard features artificial turf and a stylish lounge area, perfect for summer BBQs or relaxing under the stars. With two dedicated parking stalls, your vehicles are secure and accessible. Home is minutes from schools, park and shopping (id:61585)
Exp Realty
11020 103a St
Westlock, Alberta
1262 SQ FT 1986 3+1 BDRM HOME W/ 2 CAR DETACHED GARAGE. Bright south facing home with large front living room, spacious kitchen w/ oak cabinets & tons of counter space & dining. Down the hall you will find 4 pce bath, 3 bedrooms the master having a 3 pce ensuite. Huge rear entrance landing with laundry hook ups which gives the possibility of shared laundry for unpermitted illegal suite. Basement has white kitchen w/ all the appliances, second living room/family room area, office/den, massive bedroom, 3 pce bath, storage, & laundry/mechanical area. Enjoy the beautiful fenced backyard from the extended deck/gazebo area, plant some veggies in the garden boxes. 24x24 garage w/ lots of storage and rear alley access. Property has upgraded overtime with central A/C, HE furnace (new motor & circuit board), newer appliances, shingles on garage in 2024, fence (7yrs), etc. Quiet location close to updated playground and field. (id:61585)
Royal LePage Town & Country Realty
11519 141 Av Nw
Edmonton, Alberta
Welcome to this cozy renovated home located in the community of Carlisle. Thoughtfully upgraded, this home combines comfort & style with everyday functionality—ideal for growing families looking for space, and a welcoming neighborhood. Step inside to discover a unique and functional layout. The home has newer laminate flooring, fresh paint with sleek flat ceilings, and modern doors that elevate every room. The kitchen has been redone, featuring updated cabinetry, countertops, and contemporary finishes. All 3 bathrooms have been fully renovated, offering stylish fixtures and clean, modern design. The staircase has also been updated, adding to the home's polished, move-in-ready appeal. Additional upgrades include new shingles, ensuring peace of mind for years to come, and a freshly painted garage to complement the homes curb appeal. Situated on a quiet street with easy access to parks, schools, shopping, and transit, this home offers exceptional value with a community-centered lifestyle. Do not miss out! (id:61585)
RE/MAX River City
277 Sheppard Circle
Leduc, Alberta
Welcome to Southfork – The Perfect Family Home Step into a place where your family can truly grow and thrive. This beautifully crafted, custom-built AVI home. With 6 spacious bedrooms and 4 bathrooms spread over 3450sq.ft. of thoughtfully designed living space, there’s room here for everyone. On the main floor, you'll find a bright, open-concept layout filled with natural light from oversized windows. A gourmet kitchen with granite countertops, an island that seats five, and two cozy gas fireplaces create the perfect setting for everyday living and special moments alike. The welcoming foyer sets the tone as you enter this warm, inviting space. Upstairs, five generously sized bedrooms (each easily fitting a queen or king bed) keep the family close, while an upper-level laundry room and on-demand hot water make daily routines effortless. The primary suite is a true retreat, featuring a luxurious 5-piece Ensuite. Step out onto the rear deck and enjoy evenings overlooking your spacious, fully fenced backyard (id:61585)
Century 21 All Stars Realty Ltd
#204 5370 Chappelle Rd Sw
Edmonton, Alberta
Welcome to this fully renovated gem in Creekwood Landing I! This 2 Bed, 2 Bath condo blends modern style with everyday comfort and comes with 2 parking stalls – 1 underground & 1 surface. The kitchen features SS appliances, black granite countertops, tile backsplash & soft-close cabinetry. The bright living room opens to a balcony with BBQ gas line – perfect for summer evenings. The primary bedroom has a 3-pc ensuite, while the second bedroom is ideal for guests or a home office. There is also a separate 4-pc bath. Vinyl plank flooring (Mar 2025), fresh paint, 4 new doors & LED lighting complete the upgrades. Enjoy 9 ft ceilings, in-suite laundry & access to Chappelle Gardens amenities: hockey rink, spray park, BBQ area, community rooms, tool rentals & free programs like yoga & Zumba. Walking distance to Donald R. Getty School & close to shopping, parks, and transit. Move-in ready & perfect for first-time buyers or investors! (id:61585)
Save Max Edge
15734 61b St Nw
Edmonton, Alberta
Walk out bungalow, PIE LOT, quiet, cul-de-sac and backing onto green space. Outstanding, custom built home, original owner, fantastic cathedral ceilings that highlight the floor plan and stunning floor to ceiling windows. Open white and bright kitchen island, large primary bedroom with a walk-in closet and four piece soaker en suite plus French doors to wrap around sun deck. Top-notch basement development flooded with sunshine. Main floor, laundry, gas fireplace in the great room, open staircase. Wonderful sun deck that is large and perfectly planned for those summer family BBQS. Garage is oversized. (id:61585)
Royal LePage Arteam Realty


