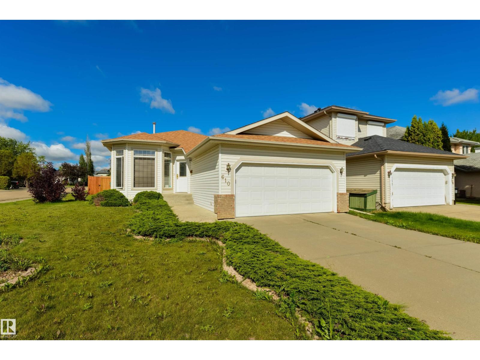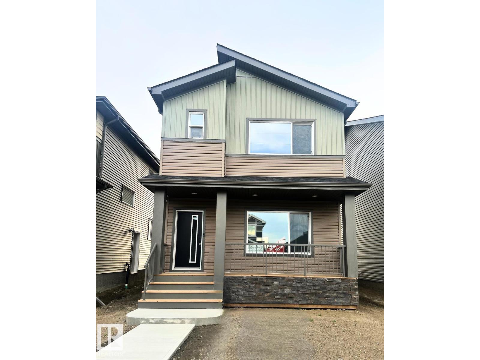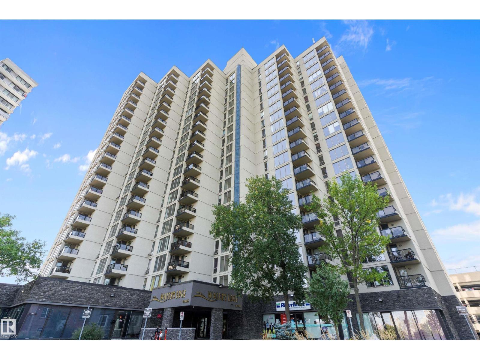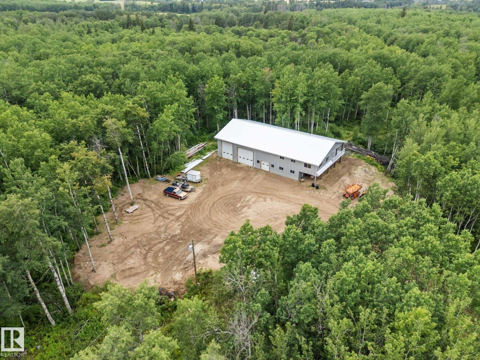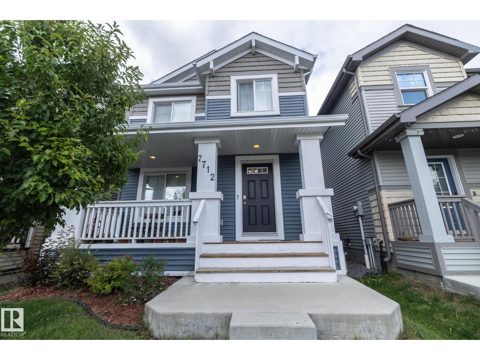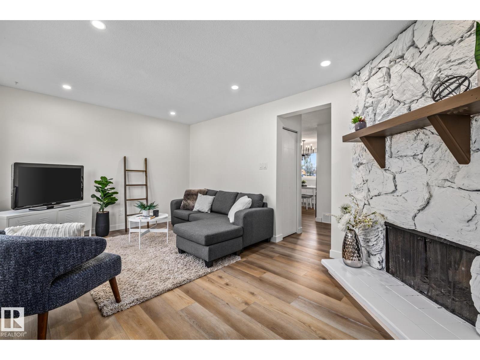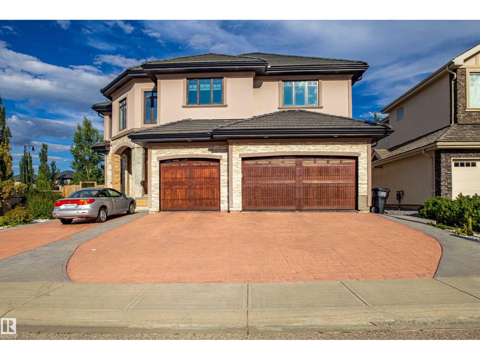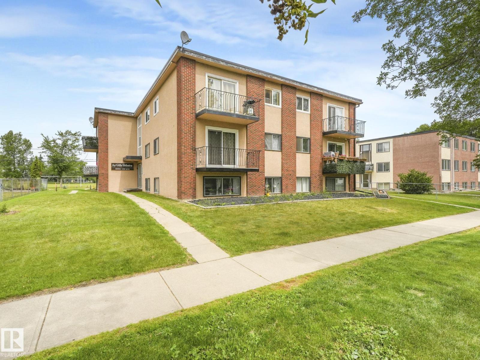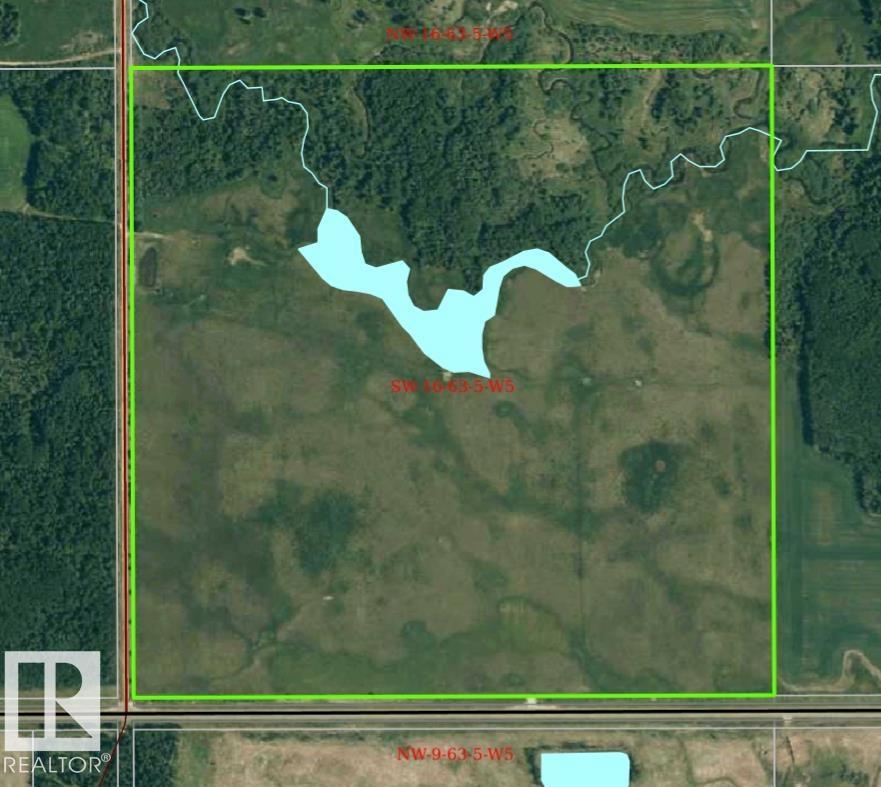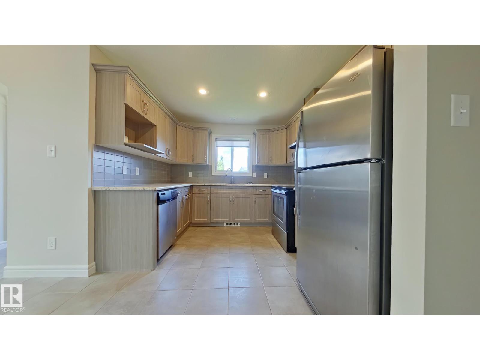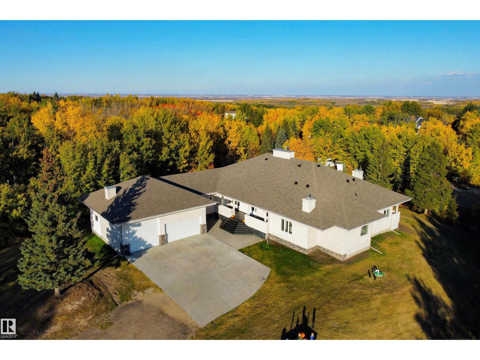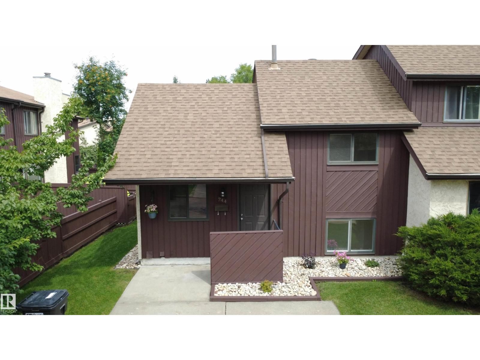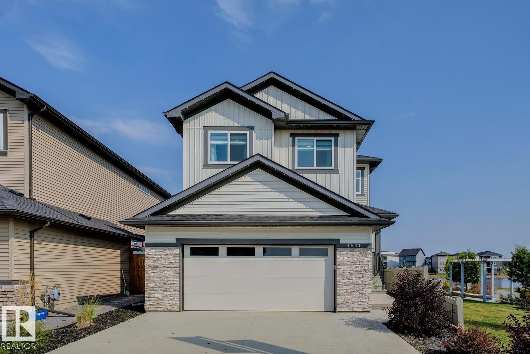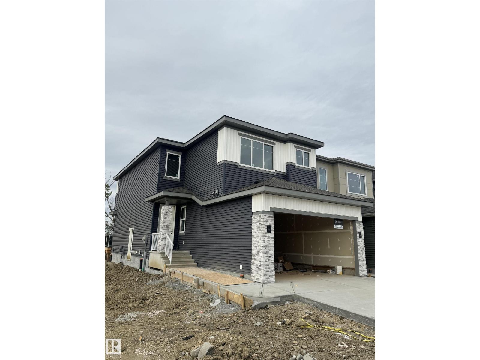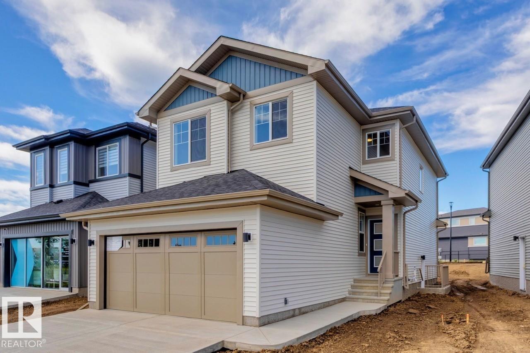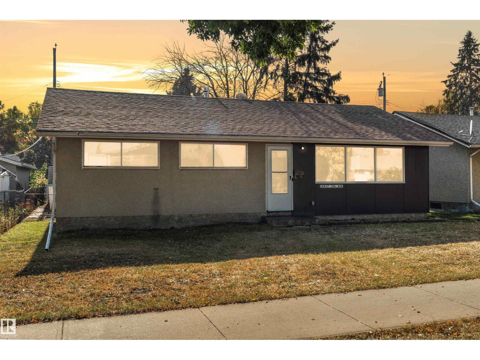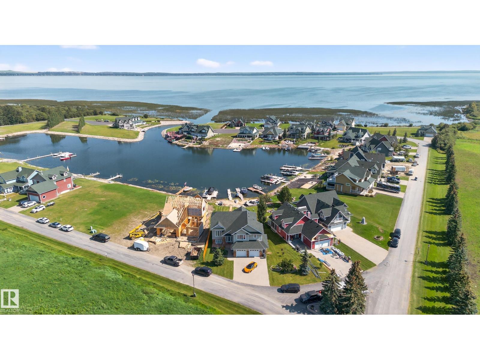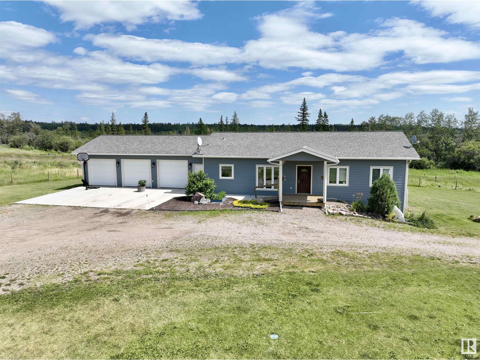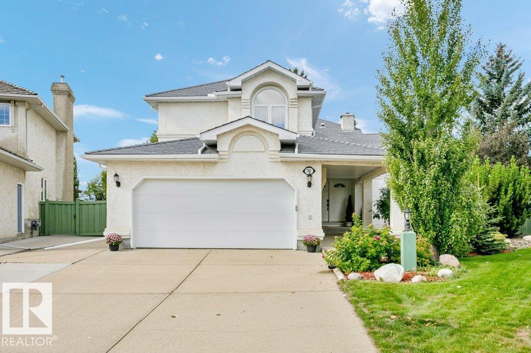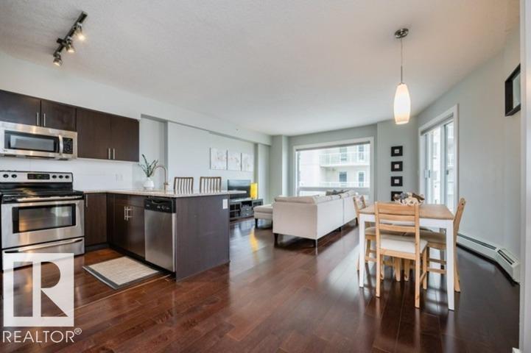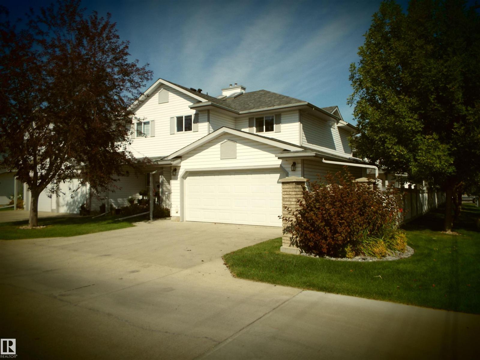610 Bevington Pl Nw
Edmonton, Alberta
Fantastic Opportunity to own a Bungalow in Breckenridge Greens, a Lewis Estates Community. This Fully Finished home comes with 4 Bedrooms (2 up 2 down) and a main floor Den. Just over 1300 Sq Ft with Three Full Bathrooms which offers plenty of options from downsizers to growing families. The Main Living area is open concept and features Vaulted Ceilings, Large Windows and corner Gas Fireplace. The Finished basement has a large recreation area, Two good sized bedrooms and access to a 4 PC Bathroom. This home is complete with a Fully Fenced Yard and spacious Deck. (id:63502)
RE/MAX Excellence
32 Resplendent Wy
St. Albert, Alberta
Quality Built Home by Award Winning Montorio Homes includes 3 Bedrooms, 2.5 Baths and Upstairs Loft, 9' Ceiling on Main Floor & Luxury Vinyl Plank flooring on the Main Floor, Appliance Allowance, Stylish Quartz Countertops Throughout, High Quality Cabinetry with Soft Close Drawers & Cabinets, Tiled Backsplash and a Generous Sized Pantry. Upstairs you will find the Laundry, a Spacious Primary Suite with a Walk-In Closet and Ensuite. SEPARATE ENTRANCE to the Basement for Future Rental Income Generating Suite. Easy Access to the Anthony Henday, Close to all Amenities, Shopping and Schools. Located minutes away from Big Lake and Lois Hole Centennial Provincial Park, 145 acres of lush forest, extensive parklands, and walking trails. (id:63502)
Century 21 Leading
#404 10149 Saskatchewan Dr Nw
Edmonton, Alberta
This Bright 2 BED, 2 FULL ENSUITE BATHROOM unit is located in the heart of the River Valley. Nice sized living and dining space opens to large windows and southeast-facing balcony letting in an abundance of gorgeous natural light! Enjoy a functional kitchen with plenty of cupboards and walk in pantry, hard flooring throughout. Each bedroom located on opposites sides of the suite for privacy. 2 covered parking stalls with secure underground access from the parkade to the building. Quick access to the laundry & garbage rooms. Well managed Secure building with access to the nice sized gym, weight room, ping pong table & racquetball court & access to social room. Outside find full tennis and basketball courts. Steps from beautiful walking trails overlooking the river. Short walk to Whyte Ave, easy access to transit and the downtown. Beautiful central location. Perfect for Students, investors, downsizers & Outdoor enthusiast! (id:63502)
Initia Real Estate
54426 Rge Road 15
Rural Lac Ste. Anne County, Alberta
This one is a truly rare property not easily found! Looking for Acreage with a massive Heated NEW SHOP with 3 bay doors, fully serviced (Drilled well to be completed October 2025) & includes a R/I multilevel attached 2,500 sq ft residence ready to put your final touches on. Fully serviced heated shop offers 200amp panel & Drilled well with cistern tank & sewer tank with straight discharge. Purchase entire property or seller willing to lease the Shop / yard / private second driveway off RR 15 without purchase. With the number of options on this amazing land EVERYONE can find a way to enjoy this nearly 61 acre property on home & shop with 2 Driveway accesses & 10 klms of groomed fun personal trails! Also offers a 4 stalled horse barn with arena (currently used as a race track) Just 30 mins west of St Albert or 40 mins NW of Edmonton! Treed acreage with private setting Fantastic for multiple business options like trucking, auto mechanics, warehousing, rustic furniture design operation and more ! (id:63502)
Your Home Sold Guaranteed Realty Yeg
7712 Eifert Cr Nw
Edmonton, Alberta
Welcome to your dream home in Edmonton’s desirable Edgemont community! This 1,538 sq ft 2-storey offers a perfect blend of comfort and convenience. Step inside to an inviting open-concept layout with vinyl wood finishes and large windows, filling the spacious living and dining areas with natural light. The main floor flows seamlessly into a modern kitchen with stainless steel appliances, sleek electric stove, and microwave. Upstairs, you’ll find 3 large bedrooms designed for comfort and flexibility. The primary features cozy charm and ample closet space, while the additional rooms suit family, guests, or a home office. A pristine 4-piece bath completes the level. The unfinished basement provides endless possibilities—home theater, gym, or storage—while a dedicated laundry room adds convenience. Outside, enjoy a rectangular lot with a partially fenced yard, detached double garage, and paved driveway. With schools, parks, and shopping nearby, this home combines peaceful living with urban amenities. (id:63502)
Exp Realty
1159 Hooke Rd Nw
Edmonton, Alberta
Welcome home to this beautifully renovated end-unit townhouse! From the brand new kitchen to the fully finished basement, no detail has been overlooked. The spacious living room features a wood-burning fireplace and opens to a freshly sodded yard, perfect for relaxing or entertaining. The main floor is completed by a convenient 2-piece bath. Upstairs offers 3 bedrooms, including a generous primary suite with great closet space, along with a brand new 4-piece bathroom. The finished basement provides additional living space, ideal for guests or recreation. Upgrades include: quartz countertops, new vinyl plank flooring, doors, trim, pot lights, updated lighting and hardware, plush carpet, and fresh paint. Fantastic location close to amenities, with school and playground steps away, and easy access to the Anthony Henday and Yellowhead Trail. (id:63502)
Real Broker
4103 Westcliff Heath He Sw Sw
Edmonton, Alberta
Welcome to this stunning 5,600 sq ft luxury home located on a premium corner lot in prestigious Windermere, Edmonton. Thoughtfully designed and masterfully built, this executive residence offers exceptional space and comfort across three levels, featuring 9 ft ceilings on the main and basement levels, and 8 ft ceilings upstairs. The main floor is complete with a bedroom and full bath – perfect for guests or multigenerational living. A gourmet kitchen is paired with a fully equipped spice kitchen, ideal for entertaining and everyday convenience. Upstairs, you'll find 5 generously sized bedrooms and 3 additional full baths, offering ample space for large families. The basement includes a media room tucked beneath the triple car garage waiting for your personal touch. Radiant heating in the basement needs boiler connections. With a total of 6 bedrooms, 4 full bathrooms, and a 2-piece powder room, this home offers both functionality and upscale living. Additionally, it is situated close to all amenities. (id:63502)
Maxwell Polaris
#103 15930 109 Av Nw
Edmonton, Alberta
Attention investors and first time home buyers! This spacious and updated 2 bedroom 1 bathroom condo is perfect for your first or your next property. Located on the ground floor for ease of access and on a quiet street backing Mayfield School and Our Lady of Peace Catholic Elementary schools and Mayfield Park. Inside you will find laminate flooring throughout, lots of storage space, a well designed kitchen and a separate dining area and living room. Both bedrooms are good sized for this unit and then completed with a 4 pc bathroom with tub and shower. Low condo fees of $415.79 a month include water, heat and all exterior maintenance. Located in the heart of Mayfield you are close to the elementary schools, the Mayfield community league, shopping on Mayfield Rd & 111 Ave, and mins away from West Edmonton Mall, Telus World of Science, Misericordia Hospital, and so much more. (id:63502)
Real Broker
Hwy 661 Rge Rd 54
Rural Woodlands County, Alberta
Looking for pasture or grainland to start farming or add to your existing farm, here is an opportunity! 130 acres open which is pasture now, it was seeded to grain in the past and could be again. Dont miss out !! Remaining 29 acres are trees and Doris Creek runs through some of it (id:63502)
Sunnyside Realty Ltd
2913 15 St Nw
Edmonton, Alberta
Welcome to your gorgeous, freshly painted, 3 bed and 2.5 bath home! Look no further because this is the house you have been searching for! This house comes with an unfinished basement, so you can turn the space into a fantastic games room, exercise room, tv room, the possibilities are endless! This home is in a fantastic location! It’s perfect for your family since it’s only a few minutes in walking distance to the Meadows Community Rec Center, Library, and parks. It also makes mum and dads date nights more convenient because you are close to many different restaurants. Enjoy a cup of coffee on your backyard deck in your quiet new neighborhood. Upstairs is 3 good sized bedrooms and the main bath. Attached to the primary bedroom is a beautiful, private ensuite that you don’t have to share with the rest of the house. The primary bedroom also has his and her closets – so you don’t have to worry about sharing your closet space! (id:63502)
Professional Realty Group
#19 54129 Rge Road 275
Rural Parkland County, Alberta
Discover this freshly RENOVATED BUNGALOW, perched on 3.16 acres, at the end of a private cul de sac. A COVERED FRONT VERANDA opens to a foyer w/ soaring ceilings & brand new luxury vinyl plank flooring that flows throughout most of the home. At the center of the home is a spectacular great room w/ an electric f/p & a wall of windows w/ amazing views over the community. The kitchen has numerous windows to take in the countryside, a large eating bar island, walk in pantry, GRANITE counters, s/s appliances, tile backsplash & opens to the dining nook. The nook has a built in shelving unit & garden doors out to a covered back deck. The flex room can accom. formal dining or office. The primary bedroom feat. access to it's own covered deck, a large walk in closet w/ stacked laundry & a luxurious 5pce ensuite. There are 3 more large bedrooms, a 5pce Jack & Jill bath & a 3pce bath by the laundry room. This sensational home is complete w/ a triple attached garage (34'8 x 33')! (id:63502)
Exp Realty
744 Saddleback Rd Nw
Edmonton, Alberta
Welcome Home! This fully renovated 4-bedroom, 2-bathroom end-unit townhouse in Blue Quill Park Estates offers ~1,900 sq.ft. of living space across 4 split levels. Freshly painted with new floors, bathroom vanities, light fixtures, and more—this home is move-in ready! Enjoy a bright kitchen and living room on the main floor, 2 bedrooms + full bath upstairs, and 2 bedrooms + full bath downstairs. The 4th level offers laundry and ample storage—or convert it into a 5th bedroom! Hardwood floors, private backyard, and 2 parking stalls right at the front door. Nestled in a quiet, safe complex near Century Park LRT, YMCA, parks, schools, restaurants, and shopping—everything you need is minutes away. Low condo fees cover maintenance and enhance your lifestyle. (id:63502)
Comfree
4601 66 St
Beaumont, Alberta
THIS IS THE HOME YOU HAVE BEEN WAITING FOR! Located in the desired community of Ruisseau, this OUTSTANDING Look Master Builder Showhome provides over 2,160 sf. of UPGRADED family living. Providing a view to the pond and siding onto a walking path, the home features an open plan with numerous windows that flood the living area with light! Other highlights include an IMPRESSIVE kitchen with a center island/breakfast bar, Quartz counters, a canopy hood fan with herringbone pattern backsplash, a generous eating area with corner windows, the main floor den/flex room, a rear mud-room, and a great Family Room with windows on each side of the fireplace. The upper level features a functional Bonus Room, the washer/dryer, 2 bedrooms PLUS...a HUGE Master Bedroom with a RAISED sitting area and a luxury ensuite! The home gets better with Central A/C, LVP flooring, and ALL landscaping and fencing is complete. In a GREAT Beaumont location, all you need to do is move in and Enjoy your NEW HOME! (id:63502)
Maxwell Challenge Realty
8453 Mayday Link Sw
Edmonton, Alberta
Welcome to the Orchards, South East Edmonton! Discover this exclusive home backing onto green space. Featuring 4 bedrooms and 3 full bathrooms, including a bedroom and full bath on the main floor, this home is designed for both comfort and functionality. The entry greets you with an OPEN TO ABOVE lobby filled with large windows leading into modern kitchen with premium appliances and a spice kitchen with abundant cabinetry. Also built in speakers with pre wired camera plug ins. Upstairs, enjoy a full glass bonus room offering privacy and natural light, along with a spacious laundry room with shelving and cupboards. The upper floor also includes 3 generously sized bedrooms with beautiful designed closets. The best part is the walking trail at the backyard with direct access from the back. *taxes yet to be assessed (id:63502)
RE/MAX Excellence
#7 710 Mattson Dr Sw
Edmonton, Alberta
Welcome to The Equinox, where exclusivity meets elegance. This stunning home features a Coastal Contemporary exterior and a Double-Attached Garage, perfect for growing families. Inside, you'll find a gorgeous galley kitchen, a cozy dining nook, and a bright, inviting living room designed for everyday comfort. Upstairs, enjoy a spacious loft, three generous bedrooms, a 4-piece ensuite, and a walk-in closet in the primary bedroom. Plus, there's an option to add basement development, giving you even more room for potential future development. (id:63502)
Bode
#6 710 Mattson Dr Sw
Edmonton, Alberta
Welcome to The Rise at Mattson, Parkwood's latest multi-family project! These attached-garage townhomes offer farmhouse vibes with a modern twist in Southeast Edmonton's highly sought-after Mattson community. Unit 6 is an interior unit as part of a fourplex, featuring our double-attached garage model, the Equinox, which includes 1,623 square feet of living space with an option to develop the basement. Please note this is an interior unit. EQUINOX FEATURES: Coastal Contemporary Exterior Gorgeous Galley Kitchen Cozy Dining Nook + Living Room Spacious Loft + 3 Bedrooms Upstairs 3-piece Primary Ensuite + Walk-in Closet Photos are representative. (id:63502)
Bode
928 Thompson Pl Nw
Edmonton, Alberta
The main floor features include hardwood and tile flooring, vaulted ceilings, security system, in-floor heating and a pantry storage. The basement is fully finished with family room, fireplace and wet bar, bedroom, bathroom with a 5' shower surround and a furnace/storage room.There is a double attached garage with a floor drain and in-floor heating. Property consists of wood chip beds, wood fence, flower beds, covered patio (rear), exposed aggregate concrete steps/pads, irrigation system, pond with waterfall and decorative stone surrounding, brick patio with a fire pit, garden patch and a 10' X 12' garden shed. (id:63502)
Comfree
1542 Grant Wy Nw
Edmonton, Alberta
This Craftsman-style home features a main floor bedroom and full bathroom, along with an expansive mudroom that offers convenient access to both the laundry and a walk-through pantry. The generous dining nook is perfect for casual meals, while the kitchen boasts a substantial island with a flush eating bar. The great room is a standout with a 60 electric fireplace and soaring open-to-below ceilings. In the primary bedroom, you'll find an impressive 4-piece ensuite complete with a chic glass shower. The basement is designed with 9' ceilings and two large windows, adding to the home's airy, spacious feel. (id:63502)
Bode
16437 106 Av Nw
Edmonton, Alberta
Home ownership in the heart of the West End for under $300k!! This bright and updated 3 bedroom, 1 full bath home is in the mature, quiet neighborhood of Britannia Youngstown. The open floor plan allows a spacious flow between the living room, dining room and into the bright kitchen with south facing window. Updated flooring, fresh paint throughout and renovated bathroom make this home move in ready. The south facing large backyard has mature trees and patio space PLUS a shed! Plenty of room to build your vegetable or flower gardens. The oversized single garage has an additional space built on for storage or a workshop, with tons of extra parking off the back alley access. Perfect for first time home buyers, downsizers or investors this home is turnkey! (id:63502)
The Good Real Estate Company
32 Sunset Hb
Rural Wetaskiwin County, Alberta
LAKE FRONT PROPERTY | WALK OUT BASEMENT | PRIVATE DOCK | RENOVATED | DOUBLE ATTACHED GARAGE | 3300+ SF | HUGE LOT | 5 BED 3 BATH | Welcome to 32 Sunset Harbour, a stunning lakefront home just 45 mins from the Edmonton Airport. Set in a private gated community on Pigeon Lake, this property offers a perfect mix of comfort and lifestyle with its own private dock & breathtaking lake views. The main floor showcases an open-concept kitchen, living room, and dining area, along with 2 bedrooms & a full bathroom. Upstairs, the master retreat offers privacy and relaxation with its own ensuite and generous closet space. The finished walk-out basement expands the living space with a large recreation area, 2 bedrooms, and a full bathroom, making it ideal for guests or entertaining. Newer roof, boiler, deck, countertops & floor. A double attached garage provides convenience, while the walk-out design connects seamlessly to the outdoors. Perfect for a year-round residence or a weekend getaway home. (id:63502)
Real Broker
Sw 28 54 11 W4
Rural Two Hills County, Alberta
Modern Acreage Living Just Minutes from Two Hills. Welcome to your ideal country escape, located just 7 minutes East of Two Hills near the quiet community of Musidora. Built in 2013, this spacious 5-bedroom home offers comfort, functionality, and room for the whole family—both upstairs and down. Designed with family living in mind, the home features expansive living areas on both levels, along with a fully finished basement complete with a second kitchen and cozy in-floor heating—perfect for multi-generational living or hosting guests. The insulated concrete block basement adds energy efficiency and savings. Outdoors, you'll find a triple garage offering ample space for vehicles and storage. A drilled well services the home, while a separate bored well is available for watering needs—ideal for gardens. If you're looking for modern acreage living in the County of Two Hills with privacy, space, and modern upgrades, this property checks all the boxes. (id:63502)
Century 21 Poirier Real Estate
781 Wells Wd Nw
Edmonton, Alberta
MOVE IN READY! Well maintained 2 storey home on a large 819 sq.m lot in family friendly community of Wedgewood Heights. All the heavy lifting has been done with new 50 year Euroshield shingles(2024), new eavestroughs(2024), new hot water tank(2024), newer furnace(2022) & triple pane windows throughout. Main floor features hardwood flooring & ceramic tile, updated kitchen with high end stainless steel appliances, spacious dining, breakfast nook, laundry & den that could serve as a bedroom. Upstairs offers three bedrooms, the primary is spacious with walk in closet + updated ensuite offering his & her sinks, soaker tub & walk in shower. Additional 4 piece bath completes the upstairs. Basement is fully finished with a second kitchen, two bedrooms, full bathroom, rec room with gas fireplace & space for additional laundry room. West facing backyard is a delight with ample gardening space, large shed, & lovely water feature. Central AC & updated lighting/hardware in home. Close to Wedgewood ravine & park! (id:63502)
Ab Realty Ltd
#1705 10152 104 St Nw
Edmonton, Alberta
Welcome to Icon Tower II – your modern high-rise retreat in the heart of Downtown Edmonton! Perfectly situated on vibrant 104 Street, just two blocks from Rogers Place and steps from the Ice District, this 17th-floor unit offers stunning skyline views and unbeatable walkability. Enjoy a lifestyle surrounded by top restaurants, boutique shopping, and entertainment right at your doorstep. The award-winning City Market Downtown, named “Best Farmers’ Market 2013” by National Geographic Traveler, is located right on your street. Plus, you’re only minutes from Edmonton’s scenic River Valley trails. This stylish 2-bedroom, 2-bathroom condo features 9-ft ceilings, a southwest-facing balcony with a gas BBQ hookup, and modern finishes throughout. The spacious layout includes granite countertops, stainless steel appliances, in-suite laundry, and Hunter Douglas blinds. Added perks include one titled underground parking stall, visitor parking, and convenient access to both MacEwan University and U of A! (id:63502)
Exp Realty
#102 4302 48 St
Leduc, Alberta
Very well maintained end unit in Savanna Villas! Close to many amenities including hospital, shopping & schools. Bright open floor plan with ceramic tile throughout kitchen & entry way. Ample cabinets & counter space with bar server counter. Garden door off the eating area to large covered deck. Corner fireplace in the living room with huge windows for natural light. Total of 3 bedrooms & 3 bathrooms. Primary bedroom features a large walk in closet and 3 pce. ensuite. Includes 6 Appliances, central vacuum, garage door opener & remote. 20' X 22' double attached garage. Condo living at its best! Close to restaurants, airport, shopping, civic center, rec center, golf, pools & more! Welcome home to Savanna Villas! Pets allowed with board approval. (id:63502)
Royal LePage Gateway Realty
