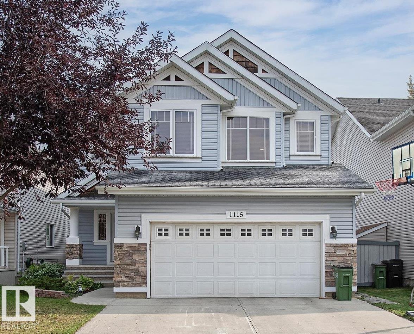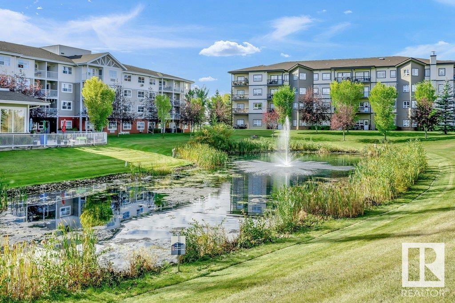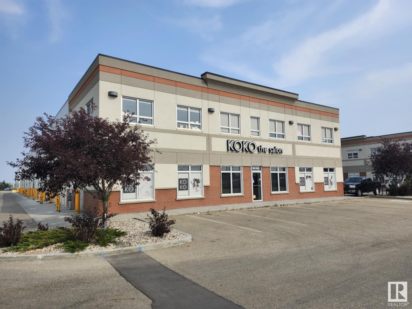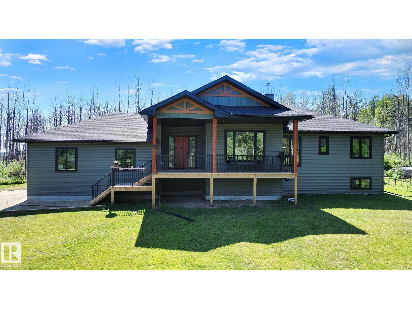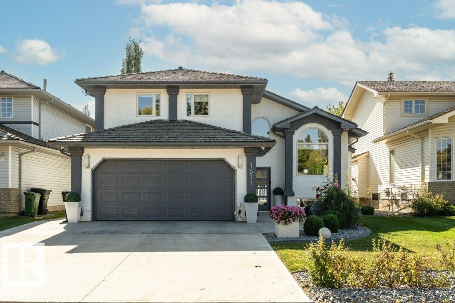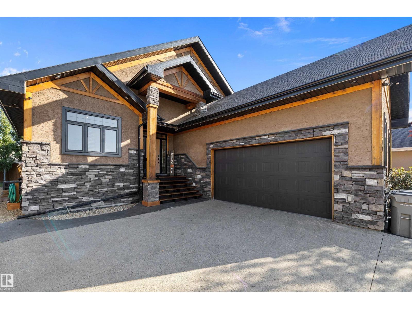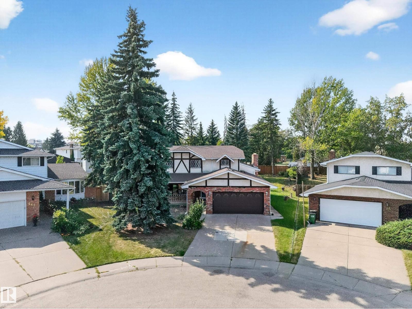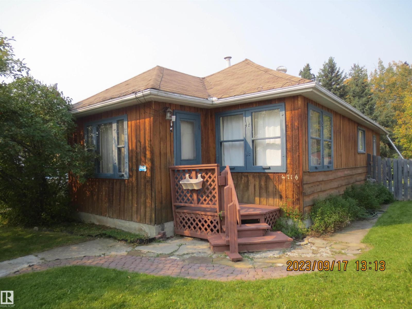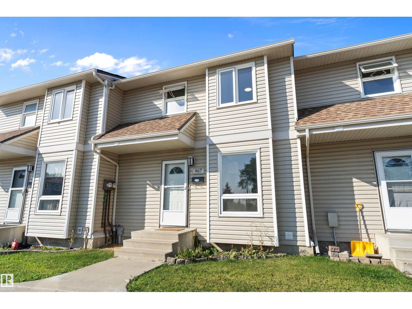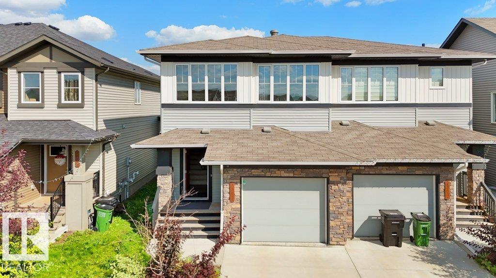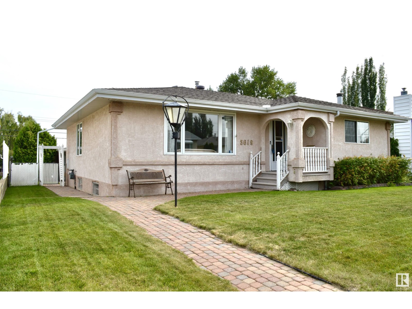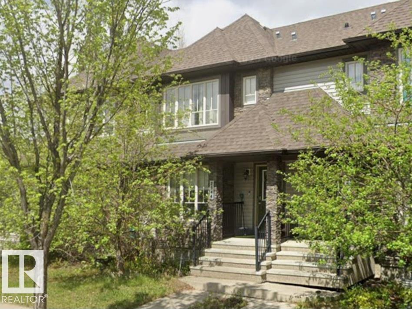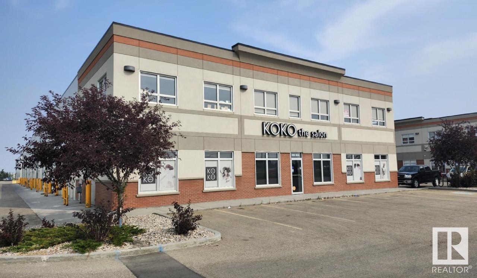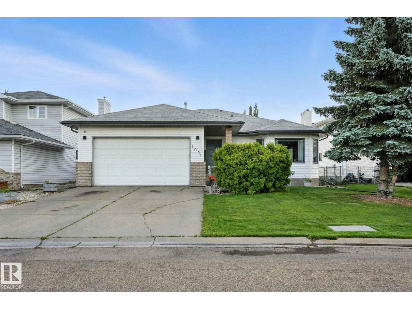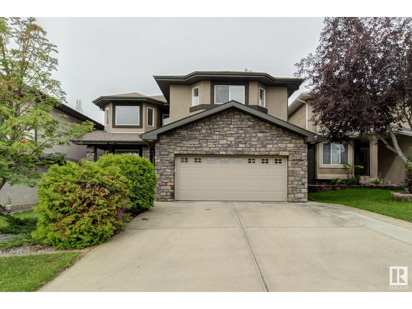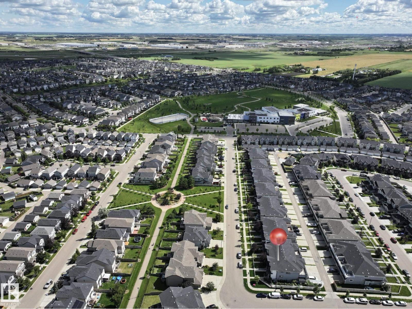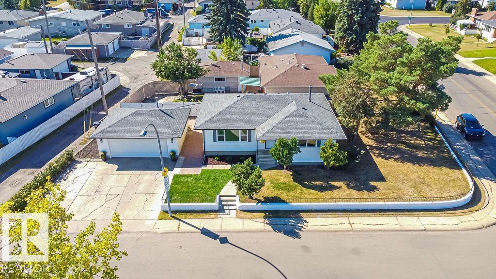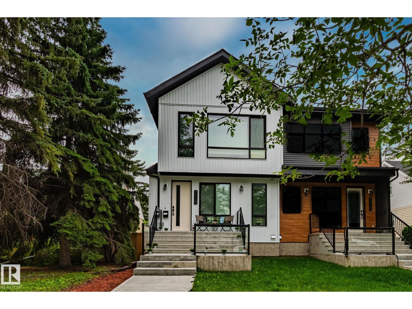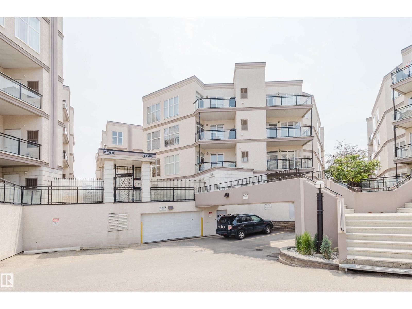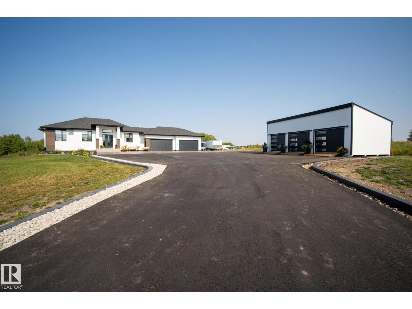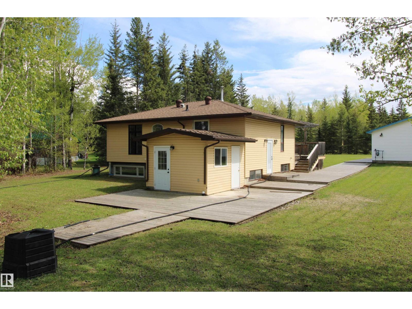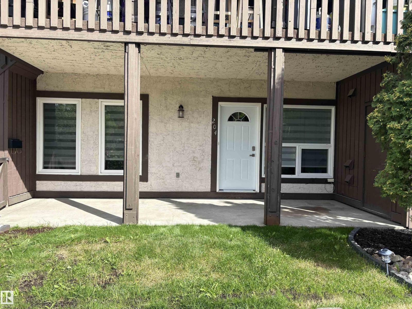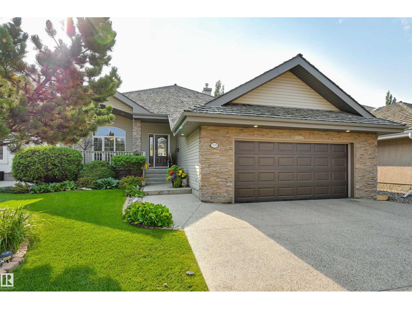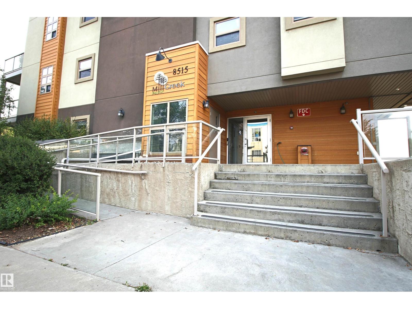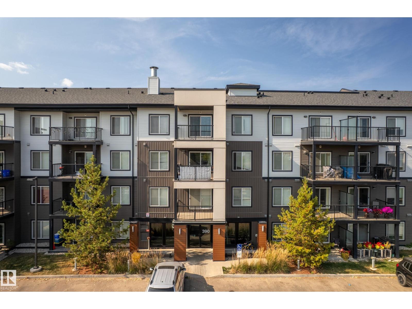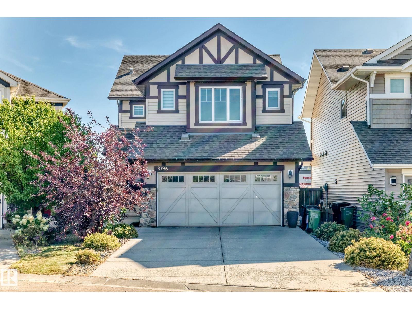1115 82 St Sw
Edmonton, Alberta
FULLY FINISHED FAMILY HOME in SUMMERSIDE with PRIVATE LAKE PRIVELEGES? OH YAH this is it!!! This Air Conditioned 2-storey, offers 5 bedrooms, 4 bathrooms, and over 3,380 sq.ft. of total living space, & backing the walking trail with trees. LARGE HEATED GARAGE includes air compressor, floor drain, a definite plus. Main floor: Open-concept layout, living room with gas fireplace, formal dining area, oversized kitchen with island some newer appliances, pantry, and breakfast nook, & convenient main floor laundry and 2-piece bath. Upstairs: 3 bedrooms, including a luxurious primary suite with walk-in closet and 5 Piece ensuite with oversized Glass Shower, and a Bonus Room with Vaulted Ceilings. The Basement: includes a spacious Family Room, full bathroom, “Teenager’s Dream” Bedroom, and 5th Bedroom. Other great features: 2 furnaces, water softener system, storage shed, extended deck, fully fenced yard, & more. Private lake access to enjoy, parks, schools, shopping, & transit - this home checks all the boxes! (id:63502)
Maxwell Devonshire Realty
#220 8802 Southfort
Fort Saskatchewan, Alberta
The perfect mix of comfort, convenience, and camaraderie. Whether you’re drawn to the beautiful terrace view from your private deck, the ease of value plus fees, or the abundance of community activities, this unit has it all. Over 470 sqft provides ample space for a cozy, low-maintenance lifestyle without sacrificing comfort. A/C unit will keep temps cool in summer heat. The condo’s fees simplify your life and give you peace of mind. The fees cover, a meal a day, cable, heat, water – all taken care of. Additional Services from maintenance to support, everything is included, ensuring a worry-free lifestyle. Enjoy a true community experience through an array of activities and shared spaces, including recreational rooms, dining hall and a fitness Room. (id:63502)
Royal LePage Noralta Real Estate
13163 156 St Nw
Edmonton, Alberta
High exposure investment condo with long term tenants in place. Main floor is well established salon business, second floor is a professional office user. Exceptional build quality in newer condo building. Surface parking available. (id:63502)
Nai Commercial Real Estate Inc
#209 Via Colina 54302 Rge Road Rd
Rural Sturgeon County, Alberta
Experience this custom built bungalow w no expenses spared & no neighbours behind you. Located within Tuscany Hills, situated on a 1/2 acre lot in private location. Main floor features 12 ft ceilings w impressive floor to ceiling stone fireplace in living room w custom built-ins throughout. A chefs dream kitchen w stainless steel custom listello accent backsplash, high end appliances, 2 tone cabinets, butlers pantry w coffee station & functional 10 ft island. Impressive main floor den w large windows & stunning primary bedroom w massive walk-in closets, full en-suite w custom steam shower, double sinks & more. Impressive basement w in-floor heating, 9 ft ceilings, theatre room, 3 bedrooms, full bathroom, wet bar, work out room. This heated 5 car garage feats; epoxy floor, hot/cold taps, dual entrance w estate driveway & more. Exterior features incl; Gemstone lighting throughout, oversized deck w stone walk way to firepit area, Custom storage shed & the list goes. To many features to list. (id:63502)
RE/MAX River City
83 Armistead Cr
Rural Lac Ste. Anne County, Alberta
Escape to over 3700 sq feet of luxury living, entertaining & relaxing space. Nestled amongst the breathtaking backdrop of Lessard Lake Estates. This one-acre oasis is ideally located in the flight path of many bird species and wildlife, nestled between Archer and Lessard lakes. This custom-built, executive bungalow boasts an oversized & heated garage, with floor drains & hot & cold taps. Central A/C, raised garden beds, water treatment system & dual zone heating. The raised bungalow features soaring ceilings and large expanses of triple pane windows designed to accentuate the views of nature. The gourmet kitchen features a large granite island & countertops. Find rest in the primary bedroom & relax in your four pc spa-like ensuite with a relaxing soaker tub, & large walk-in closet. Fully fenced private, manicured yard on a full acre, makes this the perfect size to handle with ease. Grow your nutrition, breathe in the vast country air, you have arrived! Enjoy the peace & quiet creation has to offer! (id:63502)
RE/MAX Preferred Choice
1611 Welbourn Cove Cv Nw
Edmonton, Alberta
Welcome to this stunning home in the highly sought-after community of Wedgewood. This 2,000 sq ft residence is a showcase of modern luxury, meticulously renovated from top to bottom with clean lines and high-end finishes. The gourmet kitchen is a chef's dream, featuring a layout perfect for both grand entertaining and casual dining. The sunroom offers a peaceful retreat bathed in natural light. With Three bedrooms and three bathrooms, the home provides ample space for a growing family. The main floor includes a versatile bedroom, while the upper level is dedicated to the primary suite, which features a spacious walk-in closet and a five-piece ensuite. The fully finished lower level provides a large great room and bar , two offices, ideal for work or hobbies, A double attached custom finished dream garage! Wedgewood offers a fantastic lifestyle with its extensive parks and trails, all just minutes from a wide range of amenities. This is more than just a home; it's a statement of luxurious living. (id:63502)
Homes & Gardens Real Estate Limited
1924 86 St Sw
Edmonton, Alberta
Live the lake life in beautiful Lake Summerside in this immaculate 2-Storey - just steps to the private beach and walking distance to both K-9 schools! This perfect family home features 3 bedrooms, 2.5 baths, and an oversized double attached garage—perfect for your truck. The bright, open-concept main floor offers central A/C, a chef-inspired kitchen, cozy gas fireplace, and a flex space ideal for a home office or formal dining. Upstairs, enjoy a vaulted-ceiling bonus room and a spacious primary suite with walk-in closet and spa-like ensuite. The unfinished basement provides endless potential for future development or storage. Step outside to your own private, fully fenced backyard oasis—a true highlight of this home. Whether you're hosting summer BBQs, relaxing in the sun, or enjoying quiet evenings under the stars, this outdoor space is designed for both comfort and privacy. Enjoy year-round access to swimming, kayaking, SUP, tennis, skating, and fishing. Don’t miss out on this lifestyle opportunity! (id:63502)
RE/MAX Excellence
10409 98 St
Morinville, Alberta
Enjoy elegant living in this Executive style Bungalow & appreciate all this custom built 1634sq.ft home has to offer. Situated in a quiet cul-de-sac, this home features, hand-scraped walnut hardwood flooring, porcelain tile, 9ft ceilings, central air, Hunter Douglas blinds & stunning rock-faced gas fireplace. The gourmet kitchen offers, large island w/breakfast bar, walk-through pantry, maple cabinets & granite countertops. Large master bdrm w/walk-in closet & ensuite w/ custom built shower, double vanity w/ hammered copper sinks & cedar surround Jacuzzi tub. A 2nd bdrm, den & full 4pc bath complete the main level. Fully finished basement w/entertainment space & a rock faced featured wall, wet bar & custom built iron door leading to a future wine cellar room, in floor heating, bathroom, 2 large bdrms w/walk-in closets & laundry room. A handy man's paradise w/the oversized garage w./12.5ft ceilings, in-floor heating, & built in workspace. The backyard has a partially covered cedar deck and RV parking. (id:63502)
RE/MAX Real Estate
240 Westridge Rd Nw
Edmonton, Alberta
Massive opportunity to make Westridge Home! Incredible Location in one of Edmonton's best neighbourhoods. Renovate this 2250sqft Tudor-style home to your specific taste, or really go big and develop your dream home from the bottom up! The work is done with the house being stripped to the studs so you can see what you are working with and plan your dream home easier. This 12238 sqft Pie Lot is enormous, with just the right amount of mature trees to feel like your own personal park. The lot has a new fence and backs on to the community walking trail. Excellent neighbours in a quiet cul-de-sac where kids can play and walk to school just across the ravine to Patricia Heights Elementary. (id:63502)
Liv Real Estate
4716 6 Av
Edson, Alberta
Well Maintained starter Home Or Investment Property!This Home Features: An Open Concept Kitchen/Dining/Living Room, Large Kitchen With Plenty of Cabinets and Counter Space, Large Living Room, and Dining Area With Room for a Huge Table, Two Bedrooms, A Full Four Piece Bathroom, Stacked Full Size Washer & Dryer, Many Large Windows for Natural Lighting, & a Side Door With Back Yard Access. Large Fenced, Landscaped Yard With Many Large Mature Trees, Flower Beds, A Garden Area, Fruit Trees, Perennials, Lilac Bushes, Rhubarb, and a Newer 240 Sq Ft Storage Shed with an Upper Loft Area and Shelving. Large Cement Parking Pad on the West Side of the House With Room For an RV, This Lot Backs Onto a Beautifully Treed Area for Extra Privacy. Upgrades Include The Four Piece Bathroom, Flooring, and Paint. Centrally Located Within Walking Distance to the Leisure Center, Library, Shopping, Restaurants, Schools and Parks. Comfortable, affordable living! (id:63502)
RE/MAX Excellence
13123 85 St Nw
Edmonton, Alberta
Look no further! Turn-key, fully renovated from top to bottom custom bungalow in Killarney! Every detail has been thoughtfully updated, including a new roof, furnace, hot water tank, windows, high end flooring throughout & quartz countertops in both the kitchens & bathrooms. Sleek stainless steel LG appliances, separate dining room. Fully Finished basement with 2nd kitchen, 2-bedrooms, full washroom & separate entrance, perfect for in-law living! Enjoy the massive yard with RS zoning (approved for a garage suite or home-based business), an oversized heated garage & lots of space for RV/boat parking. This home is perfect for families or savvy investor, located close to all amenities, schools & transit. Must be seen! (id:63502)
The Agency North Central Alberta
467 Dunluce Rd Nw
Edmonton, Alberta
This beautifully UPDATED 3-bedroom, 1.5-bathroom townhome offers the perfect blend of comfort and convenience in a family-friendly community. GREAT LOCATION near parks, schools, shopping, and recreation, this home is MOVE IN READY with plenty of MODERN UPDATES. Step inside to a SPACIOUS living room with a cozy wood-burning fireplace—perfect for relaxing evenings. The brand NEW LUXURY VINYL PLANK FLOORING flows throughout, giving the home a fresh, modern feel. A NEWLY RENOVATED KITCHEN with stylish cabinetry, countertops, and newer appliances, making it the heart of the home. Upstairs, you’ll find THREE BEDROOMS and a full bathroom, while the main level includes a convenient half bath. Enjoy a PRIVATE YARD space for summer BBQs or a little gardening, plus the convenience of nearby amenities just minutes away. Whether you’re a first-time buyer, investor, or looking to downsize, this home is a fantastic opportunity. (id:63502)
Exp Realty
2302 Casey Cr Sw
Edmonton, Alberta
Discover a stylish 3-bedroom, 2.5-bathroom home in the highly desirable community of Cavanagh, offering over 1,400 sq. ft. of modern living space. With 9-foot ceilings on every floor, this home feels spacious, bright, and welcoming from the moment you step inside. The open-concept main level combines a sleek kitchen, sun-filled living room, and dining area that’s ideal for both entertaining and everyday family life. Upstairs, a versatile bonus room adds extra space for work or play, while the primary suite features a private ensuite and walk-in closet for a true retreat. Two additional bedrooms provide comfort for family or guests. The unfinished basement gives you endless options to create your dream space. Outside, enjoy a backyard that backs onto green space with no rear neighbours, just privacy and open views. Located near schools, parks, shopping, with quick Henday access and minutes from the airport, this home connects convenience with comfort in one perfect package. (id:63502)
Maxwell Polaris
5619 140a Av Nw
Edmonton, Alberta
Welcome to this beautifully updated bungalow in a quiet, well established neighbourhood in Northeast Edmonton. A character style home with 3 bedrooms (2 plus den upstairs and 1 down) including master suite with ensuite, a separate entrance to the fully finished basement including a huge recreation room including elevated theatre style seating, wet bar, 2 extra bedrooms and laundry room. A fully fenced and landscaped yard with deck, patio, large detached garage and carport accessible from the back laneway. This move-in ready home offers comfort, style and functionality for todays busy families. (id:63502)
2% Realty Edge Ab
2544 Anderson Wy Sw
Edmonton, Alberta
Welcome to Ambleside with it's many benefits from great trails and parks to world class shopping and entertainment along with well-respected schools. Consider this single family 2 storey home with double detached garage and a mostly finished basement featuring a classic family room and a separate office/games/fitness/hobby/den area. Plenty of storage too and a brand new $2500 water heater was just installed for your peace of mind. Stay cool this summer with central air conditioning! The main floor has a south facing living room, granite counters kitchen with island, huge walk-in pantry, a handy two-piece bathroom and a delightful dining area overlooking the private deck and fenced backyard. Upper level has three nice bedrooms, a four piece bathroom, and a convenient stacked washer and dryer right where you need. The primary bedroom has double closet and a bright four piece ensuite with window! All this home requires is some paint touchups, a refrigerator of your choosing and carpet repair in upper hall. (id:63502)
RE/MAX Excellence
13163 156 St Nw
Edmonton, Alberta
High exposure investment condo with long term tenants in place. Main floor is well established salon business, second floor is a professional office user. Exceptional build quality in newer condo building. Ample surface parking available. (id:63502)
Nai Commercial Real Estate Inc
8608 181 Av Nw Nw
Edmonton, Alberta
Welcome to Lakeview! This stunning WALKOUT BASEMENT home offers the perfect blend of luxury, comfort, and flexibility. The main floor features a dramatic open-to-above great room, a spacious bedroom, and a full bathroom—ideal for guests or extended family. The chef-inspired kitchen is a showstopper with quartz countertops, ceiling-height cabinets, and a walkthrough pantry for added convenience. Upstairs, the elegant primary suite includes a large walk-in closet that connects directly to the laundry room. A generous bonus room with a tray ceiling adds style and function. Additional highlights include triple-pane windows, a tankless gas hot water system, 9ft ceilings on both the main floor and basement, and a garage floor drain and gas line. Ideally located minutes from major shopping, transit, more than 10 schools, and offering easy access to both the Henday and Yellowhead. Photos are of a similar home, MOVE IN SEPTEMBER 2025! (id:63502)
Exp Realty
4021 Orchards Dr Sw
Edmonton, Alberta
Welcome to this 2 bedroom, 2.5 bathroom townhome in The Orchards, offering 1,229 sq. ft. above grade with a functional and modern layout. The main floor features an open concept design with a large quartz island, stainless steel appliances, pantry, and plenty of cabinets and counter space. A south-facing balcony off the kitchen provides additional outdoor space, suitable for barbecues. The living room includes a gas fireplace and hardwood flooring, with wood blinds throughout. Upstairs, both bedrooms include walk-in closets and ensuites, providing comfort and convenience. The lower level offers 254 sq. ft. with a laundry area and storage. Additional features include a front yard with street-facing access, a spacious double attached garage, and both visitor and street parking nearby. (id:63502)
Cir Realty
1031 James Cr Nw
Edmonton, Alberta
Spacious 1500+ sq ft bungalow with a fully finished basement, perfectly situated on a huge 7000+ sq ft lot in a quiet Jackson Heights cul-de-sac. The main floor offers a formal living and dining room, a u-shaped kitchen with eating area, and a cozy family room with a wood-burning fireplace. The primary suite easily accommodates a king bed and features a 3-piece ensuite. Two additional bedrooms, a 4-piece main bath, and a convenient laundry room complete the main level. The fully finished basement boasts a massive rec room, two more bedrooms, a 3-piece bath, and two large storage rooms. Not to be missed is the double attached garage. Enjoy the expansive backyard with room for play, gardening, or future projects. Located close to schools, parks, and amenities, this home offers the perfect blend of comfort, space, and convenience for family living. (id:63502)
Royal LePage Gateway Realty
3020 Macneil Wy Nw
Edmonton, Alberta
This beautifully upgraded & fully finished home in prestigious Magrath offers 3993 sqft of luxurious living space. The owner, a builder, meticulously upgraded house for his own family's enjoyment. Upgrades include refinished acrylic stucco exterior for extra insulation & sound barrier, refinished hardwood floors, fresh paint, new carpet, central AC, sump pump, hot water tank, all newer appliances & heated garage. Professional landscaping w/retaining walls & composite deck. Inside you will be impressed by soaring vaulted ceilings & expansive wood railings & iron spindles framing magnificent open loft. 4 bedrooms on the upper floor w/2 ensuite baths & 3rd full bath. Additional 2 bedrooms & 4th full bath in the permitted, fully finished basement w/cozy gas fireplace & space for wet bar. Flex den/office w/built in bookcase & 5th full bath on the main floor. Walking distance to three K-9 schools, high school & Whitemud Ravine nature reserve. Live within Henday ring road for quick access to all amenities. (id:63502)
Royal LePage Noralta Real Estate
#95 8315 180 Av Nw
Edmonton, Alberta
Freshly painted 3 storey townhome w/DOUBLE attached garage overlooks peaceful green courtyard. 3 bed/2.5 baths. Top floor offers 3 spacious beds, 4-pce bath & laundry (full-sized front load). Primary fits king bedroom set and has 3-pce ensuite plus 2 closets. Main floor is bright, with 9’ ceilings, open-concept layout. Gourmet kitchen with quartz counters, soft-close drawers, pantry, stainless steel appliances, island with breakfast bar. Large dining & living room. Private balcony, complete with BBQ gas hookup. Entry level includes bonus area perfect for office, playroom, or gym, and opens to quiet greenspace ideal for kids or pets. Double attached garage is fully finished (drywall, vapour barrier, insulation to keep warm). Tons of visitor parking + ample extra parking on street. Furnace filter replaced regularly. Close to Anthony Henday, CFB Edmonton, schools, parks & shopping. Dog friendly: 2 allowed. Above grade total 1543 Sq Ft Taxes $2950 for 2025. Possession negotiable, quick possession possible (id:63502)
RE/MAX River City
4360 Annett Common Sw
Edmonton, Alberta
Welcome to your dream home in the highly sought-after community of Allard! This stunning 1688 SQFT, NON-CONDO-FEE, DOUBLE ATTACHED GARAGE townhome boasts exceptional features and is sure to impress. As you enter, you'll be greeted by 9 ft ceilings on the first floor, creating an airy and spacious atmosphere. The unit location provides abundant natural light, making your living experience brighter and more comfortable. The main floor features LED lights to ensure modern convenience and energy efficiency. The second floor features three generously sized bedrooms, including a BONUS room and a patio that allows you to enjoy the outdoors from the comfort of your own home. This gorgeous townhome has been impeccably maintained by the owner. Real walking distance to K-9 School, Community Shopping Center, and Bus-stop. Easy access to Anthony Henday, South Common, and Airport Outlet. (id:63502)
Maxwell Polaris
7815 134b Av Nw
Edmonton, Alberta
WOW! What a location on a beautiful street FACING DELWOOD PARK & ENDLESS AMOUNTS OF GREEN SPACE IN FRONT OF YOU! This home has been recently updated, including BATHROOMS, KITCHEN, APPLIANCES, FLOORING, NEW WINDOWS, FRONT/BACK DOORS, washer/dryer, NEW INTERIOR/EXTERIOR PAINT, upgraded front landscaping, NEW FURNACE, HWT, & so much more! This spacious 4 bed, 2 full bath & just under 1100 Sq/Ft bungalow is flooded with natural light! Upon entrance, you are greeted to a spacious living room full of life, w/a BEAUTIFUL VIEW OF THE PARK! The kitchen & dining room are both a great size w/large pantry for added convenience. The main floor has 3 large bedrooms & 4pc main bath with GRANITE COUNTERTOPS! A SEPARATE ENTRANCE leads to the FULLY FINISHED BASEMENT w/MASSIVE REC ROOM, DRY BAR, 4th bedroom w/built-in closets, 3pc bathroom & laundry area! The exterior has been recently painted & updated, along w/OVERSIZED + HEATED DOUBLE DETACHED GARAGE! 6 MINUTE WALK TO DELWOOD ELEMENTARY SCHOOL! Great for young families! (id:63502)
Real Broker
#2 60431 Hwy 2
Rural Westlock County, Alberta
ONE-OF-A-KIND 4.94-acre retreat just off Hwy 2 near Nestow—only 20 min to Westlock and 40 min to St. Albert! Finished in 2017 custom 2-storey log home with basement features a spiral staircase, covered deck, and balcony off the primary suite. Flexible layout offers potential for a 2nd bedroom on the main or lower level. Enjoy manicured water views with a dock—perfect for kayaking—and a powered guest cabin ready for your finishing touches. A huge concrete-floor gazebo with cupboards, power, and firepit exhaust makes entertaining easy. The heated, insulated 25 x 30 metal Quonset shop features a vehicle hoist, is wired for 220V, plumbed for in-floor heat, and includes a lean-to. Quiet, private, and teeming with wildlife—ideal as a full-time home or a weekend retreat! (id:63502)
Exp Realty
1416 169 St Sw
Edmonton, Alberta
INVESTORS AND FIRST HOME OWNERS ALERT!! 3-bedroom/2.5-bathroom Half Duplex within the well-sought-after Glenridding Heights awaits you! Step into a bright and open-concept living space, filled with natural light designed with modern finishes and upgraded fixtures throughout. The stylish kitchen boasts upgraded stainless steel appliances, sleek cabinetry, and a spacious dining area — ideal for entertaining. A convenient half bath completes the main floor. The upper level offers a large primary bedroom with a 4-piece ensuite and a walk-in closet. Two additional bedrooms, another full bathroom, and the convenience of laundry on the upper level .Complete with an attached 2 car garage, landscaped yard, and close proximity to parks,schools,shopping and Anthony Henday. Prefect for first-time buyers or investors. (id:63502)
Century 21 Leading
7715 78 Av Nw
Edmonton, Alberta
Welcome to this stunning 1610 SF half duplex with LEGAL Basement Suite in sought after King Edward Park. Take a moment to enjoy the welcoming front porch overlooking the tree lined street characteristic of the neighbourhood. Once inside, you’re greeted by a bright, open concept main floor, complete with 9’ ceilings, cozy gas fireplace, stunning hardwood floors and large windows. The kitchen boasts a huge quartz waterfall island, SS appliances, gas stove-top, and built-in oven and microwave. Upstairs, the primary bedroom overlooks the tree-lined street, has a walk-in closet with shelving, and ensuite with his/her sinks and a walk-in shower. The upper floor laundry room includes a wash sink and overhead cabinets. Two additional bedrooms and a main bath complete this floor. The one bedroom basement suite has a walk-in closet, 9' ceilings, kitchen with pantry, full bathroom, and stacked laundry and storage room. Close to transit, schools, shopping. Fully fenced backyard and double car garage with lane access. (id:63502)
The Good Real Estate Company
12433 134 St Nw
Edmonton, Alberta
This is the new home for you if you want a beautiful, well-maintained and worry-free home in a charming family neighborhood with a HUGE yard including a ready to plant garden plot and raised garden beds, raspberries, lilacs, rhubarb and a Cross bred apple tree! Huge deck and new firepit area. 3 + 1 bedrooms and 2 full bathrooms. Fully finished on both levels this home is bright and cheerful. Well appointed kitchen with stainless appliances incl. a Bosch Dishwasher and looks out over the back yard. Super family room has electric fireplace and room for the kids to play! High Efficiency furnace 2020 and HVAC system, roof 2019 has leaf troughs and leaf grates. Hot water 2019 and central Air Conditioning. Sunny living room looks out to a tree lined street and has a gas fireplace. 3 bedrooms up are cozy and bright. Lower level has a 3 piece bath and good sized bedroom. Oversize double detached garage. This really is a great home to raise your family and enjoy the outdoors! (id:63502)
Royal LePage Noralta Real Estate
9327 Connors Rd Nw
Edmonton, Alberta
One-of-a-kind, fully finished three-storey duplex with a legal basement suite located in the highly desirable community of Bonnie Doon, right on the edge of Downtown Edmonton. This beautifully upgraded home features hardwood flooring throughout, triple pane windows, and high-end finishes on every level. The main floor offers a modern kitchen with quartz countertops, high-end appliances, a half bathroom, and double patio doors that lead to the backyard and double detached garage. The second level includes a spacious primary bedroom with a double-sink ensuite, two additional bedrooms, and a full common bathroom. The third level is a rare find—featuring a large bonus room and two rooftop terraces at the front and rear, offering stunning views of Downtown. The fully finished basement is a legal one-bedroom suite with a full bathroom, heated tile flooring, and its own high-end kitchen appliances—ideal for rental income or extended family. This property truly stands out with its design, upgrades, and unbeatable (id:63502)
Exp Realty
#223 4831 104a St Nw
Edmonton, Alberta
Welcome to Southview Court! This bright and spacious 2-bedroom, 2-bathroom corner unit offers nearly 1,300 sq ft of comfortable living space, with desirable east--facing exposure that fills the bedrooms, living room, and large balcony with natural sunlight throughout the day. With 9+ foot ceilings and floor-to-ceiling windows, the open-concept layout is perfect for both relaxing and entertaining. Enjoy cooking and dining in the open kitchen and on the sunny balcony. The unit also features in-suite laundry, two tandem underground heated parking stalls, and a secure storage area. Just steps away from Superstore, the Italian Centre, restaurants, cafes, and public transit. There’s also quick access to the LRT, University of Alberta, Southgate Mall, downtown, Calgary Trail, and Whitemud Drive. The building also offers plenty of visitor parking and a secure, well-maintained environment. (id:63502)
Mozaic Realty Group
4062 Alexander Wy Sw
Edmonton, Alberta
Live brighter in this JAYMAN built sun-filled corner-lot home in Allard, on of Edmonton’s most livable and sought-after neighborhoods. Perfectly positioned in Cul-de-sac designed for versatility, it features high ceilings, a main-floor bedroom with full bath nearby, idea for multi-generational living, or a private office. Upstairs, three more spacious bedrooms provide comfort for the whole family including primary with en-suite. The detached garage is a rare find, complete with a custom finished & heated space ideal for pets, workshop or hobby zone. The airy great room flows into the dining area, creating an ideal setting for gatherings. Possible side entrance opens to a partially finished basement with electrical and half the work complete to act as mortgage helper . In Allard, you’re steps from trails, ponds, a K-9 school, and moments from shopping, Anthony Henday, Calgary Trail, and the airport.This clean, versatile property blends lifestyle, location, and potential ready for you to make it your own. (id:63502)
RE/MAX Excellence
9944 178 Av Nw Nw
Edmonton, Alberta
ZOOM TO Edmonton's PREMIERE. DRIVEN BY DESIGN & Comfort of over 1710 sq ft OPEN TO BELOW ARCHITECTURE. 5 Bedrooms, 4 Baths, DOUBLE ATTACHED GARAGE Home with a GREEN WALKING TRAIL BACK-Alley, A RARITY that offers Privacy & Serenity! 2 minutes to Henday NO need to rush to your fav Destinations. FENCED. A CUL-DE-SAC. Entrance reception exudes natural light with double volume windows across and delightful non-ceramic tiles throughout the living areas. A myriad of Features; a home curated to suit the lifestyle of a congenial entertainer: A STUNNING DECK with Play Area, CENTRAL AIR CONDITIONING (2020), WATER SOFTENER (2019), GARDENING BEDS, Roofed Barbecue Area, Tall Shed (as is), Maintained Furnace, FULLY FINISHED BASEMENT with a Bedroom, A living Area with a Window for a 6th Bedroom. Central Vac, ALL 6 Appliances (2022), Gas Fireplace, TOP TO BOTTOM PAINTING (July 2025), Professionally Cleaned BY Professionals.. No Animal Home. A Generous Mud Room on Main. STEPS TO BUS STOPS. ENJOY YOUR WALK TO THE LAKES. (id:63502)
Maxwell Polaris
40a Valleyview Cr Nw
Edmonton, Alberta
A rare opportunity built by Crimson Cove Homes, in one of Edmonton’s most prestigious areas just off Valleyview Drive! This nearly 2,500 sq ft 4 bed, 3.5 bath home sits on a 31.8x124’ lot just steps from iconic River Valley views. Inside, 10' main floor ceilings create a grand feel, w/ dbl doors to your office & a stylish 2pc bath featuring marbled Dekton counters. The chef-inspired kitchen boasts local Redl cabinetry, Frigidaire Professional appliances incl. induction cooktop, oversized fridge/freezer, & butler’s pantry w/Blanco sink. The dreamy primary suite offers vaulted ceilings, a speakeasy walk-in closet, & spa-like 5pc ensuite. Upstairs: 2 more large beds, 5pc bath & Electrolux laundry w/a sink. The finished basement adds a wet bar w/bev fridge + dishwasher, huge bedroom, & WIC. Extras: heated dbl garage, Hardie board, composite two-tiered deck, pot filler, triple-pane All Weather windows, Dekton/Silestone finishes, and a cozy fireplace. Landscaping is underway and is included in the price! (id:63502)
Sable Realty
#40 301 Palisades Wy
Sherwood Park, Alberta
Welcome to this beautiful END UNIT townhouse in Princeton Court! Super location within walking distance to Centennial Park, Millennium Place, shopping, restaurants and more! This lovely home offers 1467 square feet plus a FULLY FINISHED basement, engineered hardwood floors, 3 bedrooms and 3 bathrooms. Spacious living room and a modern kitchen with Granite countertops, stainless steel appliances and an open dining area. Main floor powder room and laundry area. Large balcony to enjoy! NEW CARPET! The Primary Bedroom features a beautiful 3 piece ensuite and walk-in closet. The lower level offers a family room, storage space and direct access to the double garage. Professionally managed complex with visitor parking. CENTRAL AIR-CONDITIONING too! Immediate possession is available! Visit REALTOR® website for additional information. (id:63502)
RE/MAX Elite
#265 20212 Twp Road 510
Rural Strathcona County, Alberta
NO EXPENSE SPARED! OUTSTANDING EXECUTIVE LIVING! IMMACULATE (3+1 B/R) Built by Exclusive Homes WALKOUT Bungalow on 3.24 Acres PRIME Location in Lakewood Acres. Enter this FABULOUS Home w/a Spacious Tiled Front Foyer! The Chef's Kitchen offers Top of the Line Appliances, an Abundance of Cabinets+ Quartz Counters, Huge Island, Dining Area & access to the IMPRESSIVE Deck/a portion is Covered/Screened in! The Living rm features a 12ft Coffered Ceiling & Electric F/P. Primary B/R: a Walk-In Closet & an ELEGANT 5pce Ensuite. Other Main Floor Features: 9ft Ceiling, Vinyl Plank Flooring thru out & Laundry rm. Finished Lower Level: a9ft Ceiling, Huge Family-Rec-rm w/a Wet Bar, 4th B/R, Theatre rm, Den, 4pce Bathrm, Large Utility rm! UPGRADES: A/C, QUAD(24'11 x 42'5) Finished/Heated Garage, Screened in Lower Level w/a Hot Tub(2024), Front 20' Security Gate($22k)+ Full Landscaping(2025), Paved Entrance/Driveway(2025), 16X36 SHOP(2025). The Backyard offers PRIVACY, Rolling Hills, Firepit Area & Man-Cave/Bar! (id:63502)
Maxwell Devonshire Realty
44 9002 Hwy 16
Rural Yellowhead, Alberta
Priced Below Market – Lobstick Bungalow with room to grow! Featuring 2 main-floor bedrooms, a modern 4-pc bath, and durable laminate flooring—no carpet. Enjoy outdoor living on the massive 38' x 14' front deck with seasonal pergola covering, perfect for year-round use. Large 24' x 26' double detached garage with concrete apron offers great storage potential and future workspace. The lower level includes 2 bedrooms, laundry and a second bath, but needs remediation due to mold from prior water intrusion—ideal for adding value. Heated with efficient in-floor boiler system. This is a smart choice for the buyer who is prepared to take on some remediation and restoration in order to rapidly build equity. (id:63502)
Real Broker
#13 14208 36 St Nw
Edmonton, Alberta
Welcome to this BARELAND, UPGRADED 3+1Bdrms, 3Baths, Almost F/Finished 1/2 Duplex, Single Att. 20x10 GARAGE w/well over 1900Sq.Ft. of Living Space backing A WALK-PATH in the Complex Cottages At Central Park! Upon entry...You are greeted with all NEW PAINT throughout, LAMINATE FLOORING, w/a Open Concept Living Room w/a GAS FIREPLACE, Dining area for 6+Guests w/a patio door, a Bright Kitchen w/an island for 3 chairs, CORNER PANTRY & New S/S Fridge & Flat Top Stove, & a Main Floor 2pc Powder Room w/a FULL SIZE LAUNDRY ATTACHED. The Upper Floor has 3 good sized Bdrms, A FULL 4PC Bathroom & a large PRIMARY BDRM with space for a KING SIZE BED, Walk-In Closet & a FULL 3pc ENSUITE. The Almost Fully Finished Basement has a Large Family Room area with new T-BAR CEILING & PAINTED WALLS & Just needs Flooring..+ A Ofc/Den or 4th BEDROOM(But NO WINDOW), Utility Room & plenty of storage in the stairs. The Fully Fenced in Backyard is backing a WALK-PATH that leads you to the Clareview Rec Centre, Shopping, ETS & LRT! (id:63502)
Maxwell Polaris
14704 94 St Nw
Edmonton, Alberta
This spacious 3-bedroom home with an oversized 24x26 double detached garage offers plenty of living space and future potential. The main level features 3 bedrooms and 2.5 bathrooms, including an ensuite in the primary bedroom that provides the convenience of two toilets on the same floor. From the front picture window, enjoy sunrise views over Evansdale Park with ample street parking for you and your guests. Out back, the deck beside the garage creates a shaded retreat for hot summer afternoons. The finished lower level includes a large rec room, office, storage, laundry, and a separate entrance—making it an excellent candidate for a secondary suite with income potential. Major updates are already taken care of, including a high efficiency furnace, hot water tank, vinyl windows, and more, giving you peace of mind for years to come. (id:63502)
Maxwell Challenge Realty
20725 99a Av Nw
Edmonton, Alberta
Spacious and stylish! This over 1,550 sq. ft. home offers 3 BEDS, 4 BATH, a SIDE ENTRY, single attached oversized garage and a fully finished BMSNT. The open-concept main floor features 9 ft. ceilings, a bright living room with large windows, and upgraded cabinetry, high-end SS appliances (built-in oven & microwave), an island with eating bar, Quartz countertops, walk-in pantry with custom shelving and storage with convenient main-floor laundry. Upstairs, you’ll find 3 beds, a full 4-pc bath. The primary suite impresses with a walk-in closet and a spa-inspired ENSUITE dual sinks. The fully finished basement adds incredible living space with a family room, 3-pc bath and a den or office space—perfect for family, guests, or future suite potential thanks to the separate side entrance and the mini bar. Stay cool with central A/C and Enjoy outdoor living with a large deck with a privacy screen and a beautifully landscaped, fenced yard. Close to schools, parks, and amenities! FUTURE LRT AND REC CENTER coming (id:63502)
Maxwell Challenge Realty
23 Woodbend
Warburg, Alberta
Vacant lot available in Warburg with a basement already prepped. Services have been run and building permits have been approved. Blueprints for future bungalow can be supplied to buyer. 58 Ft x 162 Ft (id:63502)
Maxwell Heritage Realty
204 Surrey Gardens Gd Nw
Edmonton, Alberta
Stunning 2-Bedroom Condo with Modern Upgrades & Private Yard This beautifully renovated 2-bedroom, 1-bath condo offers comfort, style, and convenience. Enjoy in-suite laundry, a wood-burning fireplace, and your own fenced yard with patio—perfect for relaxing or entertaining. Inside, you’ll find all new flooring, baseboards, fresh paint, and upgraded doors with modern hardware. The sleek custom high-gloss kitchen cabinets pair perfectly with Brand new stainless steel appliances. The bathroom features custom glass ceramic tile flooring, a designer-tiled shower, a luxurious rain shower head, and all-new faucets. Feels like you are in a show home and minutes to schools and shopping. Move-in ready and packed with premium finishes—this home is a rare find! (id:63502)
RE/MAX Excellence
#104 11040 129 St Nw
Edmonton, Alberta
Welcome home to this beautifully updated and move-in-ready 2-bedroom main floor condo—perfect for first-time buyers, students, or those looking to downsize! Featuring large windows, a bright and functional layout, a spacious kitchen with all appliances, and a west-facing patio ideal for summer BBQs, this unit offers both comfort and convenience. The bedrooms include mirrored closets, the pantry provides ample storage, and the common laundry is just steps away. With newer windows, roof, and a refreshed parking lot—plus a prime parking stall right outside your door—this well-maintained building is located within walking distance to shopping, amenities, and transit. Stylish, affordable, and ideally located—don’t miss your chance to view this fantastic property! (id:63502)
2% Realty Pro
939 Haliburton Rd Nw
Edmonton, Alberta
Located in College Woods, this fully finished home offers over 3,000 sq.ft. of living space with thoughtful upgrades throughout. The front veranda welcomes you & hardwood leads past formal dining room into the open concept kitchen with island & breakfast bar, granite counters, pantry, SS appliances, & breakfast nook overlooking the maintenance-free deck & sunny south-facing backyard. You will enjoy the natural light while sitting in the great room with gas fireplace. Enjoy the beautiful backyard view also from your primary bedroom with walk-in closet & 4-pc ensuite. Spacious second bedroom, & full bath, plus laundry complete the main floor. The lower level is perfect for entertaining: wet bar, family/TV room, games area with pool table, two additional bedrooms, & full bath. Enjoy 9 ft ceilings on both levels, abundance of natural light, A/C & in-floor heat, & U/G sprinklers, aggregate driveway. The fully finished double garage has a rubber floor. Quiet location close to trails, parks, & all amenities. (id:63502)
RE/MAX Excellence
9836 150 St Nw
Edmonton, Alberta
GREAT INFILL OPPORTUNITY IN WEST JASPER PLACE! Situated on a massive 742.29 m² (54x148 ft) rectangular lot—ideal for developers, builders, or savvy investors. Located in a mature west-central neighborhood with growing revitalization, this property offers future upside with the upcoming Valley Line West LRT expansion, which will dramatically enhance connectivity across the city. The home itself features 3 bedrooms, a spacious kitchen, large living room, and double garage, but the true value lies in the land and redevelopment potential. Zoned RF1, the lot provides flexibility for future redevelopment in one of Edmonton’s best-positioned emerging communities—close to schools, shopping, parks, transit routes, and with quick access to Whitemud, Anthony Henday, downtown, and the University of Alberta. (id:63502)
Exp Realty
#101 8515 99 St Nw
Edmonton, Alberta
Step into this stylish one-bedroom condo that combines modern finishes with unbeatable convenience. The sleek kitchen is designed with granite countertops, maple cabinetry, and stainless steel appliances, making it both functional and elegant. The open-concept living area is filled with natural light and leads to a sunny south-facing balcony complete with a gas BBQ hook-up—ideal for entertaining or relaxing outdoors.This home comes with exceptional extras you won’t often find in a one-bedroom unit: TWO underground parking stalls, a private storage cage, and even a convenient car wash bay in the parkade. The spacious bedroom offers comfort and ample closet space, while the full bathroom is tastefully finished. In-suite laundry add to the ease of everyday living.Located in one of Edmonton’s most desirable areas, you’ll be just minutes from Whyte Ave’s shops, restaurants, and cafés, as well as public transit, ravines, parks, trails, Downtown and the U of A. (id:63502)
Maxwell Polaris
#201 4407 23 St Nw
Edmonton, Alberta
Location, location! This beautiful corner unit condo truly has it all - walk to your favorite coffee shop, grab groceries in minutes, or hop on the Whitemud or Henday with ease. With 1,034 sq ft of renovated living space, it offers a bright open layout with expansive windows (your plants will love it!), a stunning kitchen with white quartz counters, new backsplash, and stainless steel appliances (kitchen 1.5 yrs old, laundry 3 yrs old), quartz in both bathrooms, and vinyl plank flooring throughout (no carpet!). The wraparound patio adds tons of outdoor space with lovely views, and you’ll also enjoy heated underground parking, the largest storage locker in the building conveniently down the hall, plus 10 steps to the onsite fitness center - or GoodLife and GYMVMT just a short walk away at Rio Meadows. Aspen Meadows is a well-managed building with a healthy reserve fund and no outstanding repairs, making this home truly move-in ready and the perfect place to call home sweet home. (id:63502)
RE/MAX Elite
129 Riverview Cr
Rural Sturgeon County, Alberta
Luxury in prestigious Riverstone Pointe! This 6173 sqft 2 storey awaits a new owner. The living room is stunning w/ a 2 storey stone gas f/p, coffered ceiling, HARDWOOD flooring & windows overlooking the yard. The kitchen has cabinetry w/ crown molding, under cabinet lighting, granite counters, tile backsplash & an eating bar island. The dining room is spacious- perfect for hosting. The office has large windows & a 2 sided f/p leading into the LIBRARY. Completing the main floor is a sun room, 2pce bath & 3pce bath. The 2nd floor has a family room w/ built in shelving, 4 bedrooms (2 w/ their own ensuite), a 6pce jack & jill bathroom & a laundry room. The basement feat. a spacious rec room w/ gas f/p & built ins on either side, wet bar w/ eating bar island & WINE ROOM. The theatre room is just off the wet bar. A gym, 5th bedroom & 3pce bath complete the basement. Enjoy summer in the beautiful yard w/ a deck, hot tub, stone patio, SWIMMING POOL & firepit. A HEATED attached 10 CAR GARAGE completes this home! (id:63502)
Exp Realty
#133 390 Windermere Rd Nw Nw
Edmonton, Alberta
Welcome to Windermere! This ground-floor 2 bedroom, 2 bathroom condo offers 805 sq ft of stylish, functional living. The open layout features a modern kitchen with white cabinetry, granite countertops, stainless steel appliances, pantry, and a brand-new fridge. The spacious primary bedroom includes a walk-in closet with built-ins and a full ensuite with tub and shower. A second bedroom, full bath, and in-suite laundry with extra storage add convenience. Enjoy your northwest-facing patio with plenty of visitor parking just outside your door. This unit comes with TWO titled parking stalls underground. Built in 2016 and move-in ready, this home is perfectly located near Windermere’s best restaurants, shops, fitness studios, and medical services. Steps from the river valley and River Ridge Golf Course, with quick access to Anthony Henday, Terwillegar Drive, and only 24 minutes to downtown. This condo has it all—comfort, location, and lifestyle! (id:63502)
Liv Real Estate
3396 Cutler Cr Sw
Edmonton, Alberta
This Beautiful 1,753 sq ft 2014 built, 2 storey 3 bedroom, 3 bathroom home, which is located on a quiet street in a culdesac in the Chappelle neighborhood in Southwest Edmonton. This home is in mint condition from top to bottom. The main floor has a large open floor plan with a beautiful kitchen with dark wood cabinets, quartz countertops, stainless appliances, corner pantry, 2 piece bathroom, dining room, and a spacious family room. The upper level has 3 bedrooms, 4 piece main bathroom, a bonus room or second family room. The primary bedroom is large in size and has a 5 piece ensuite. The basement is unfinished with 9 ft ceilings and ready for completion. The exterior has a large attached deck, fully landscaped, fenced, and very privateur family’s needs. The kids will love the boundless yard & you will love the deck for entertaining. The location is close to schools, shopping, transportation and a quick drive to Anthony Henday. This home shows a 10 out of 10 (id:63502)
RE/MAX River City
