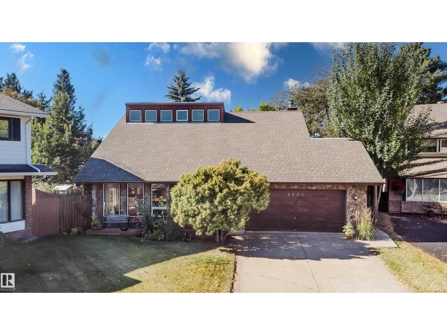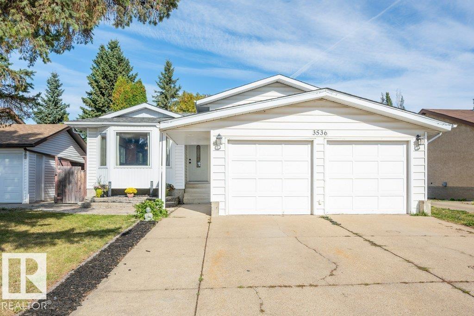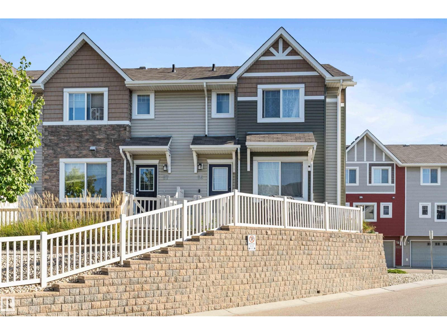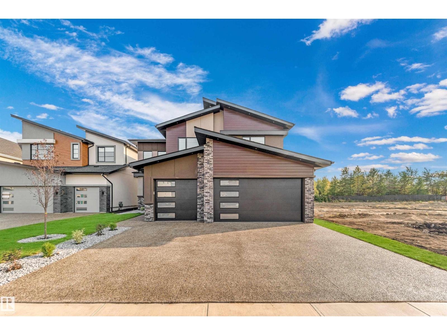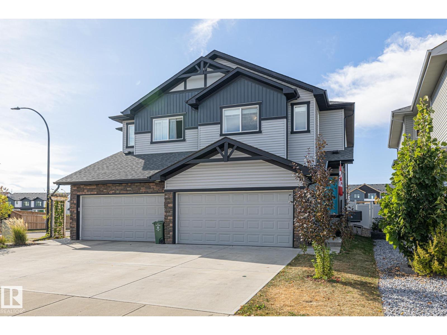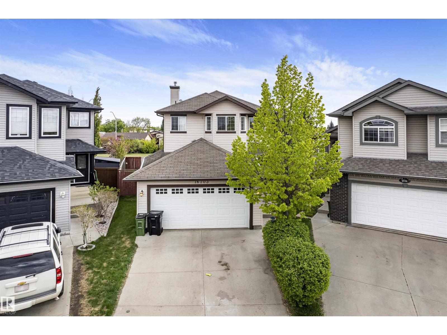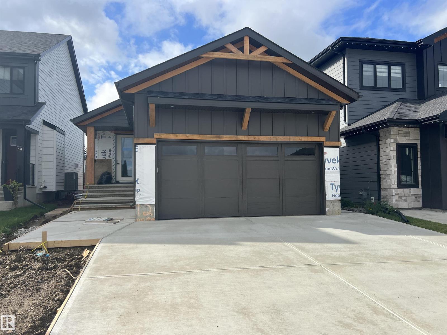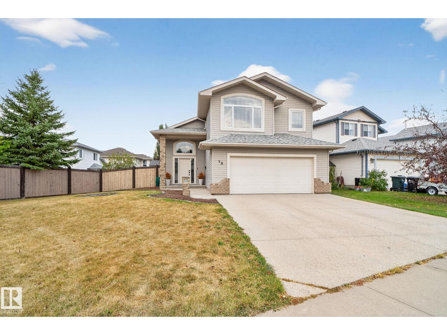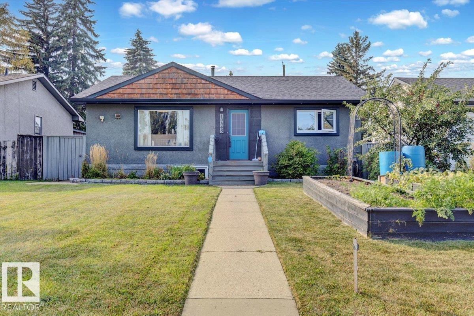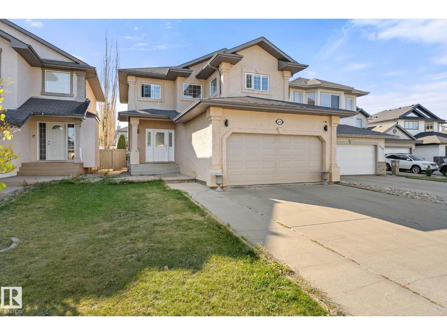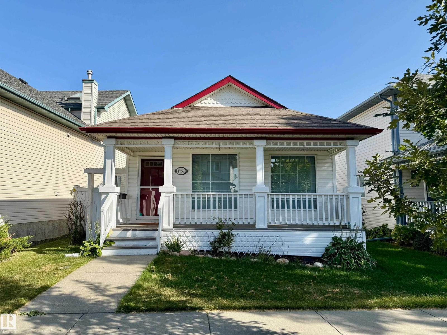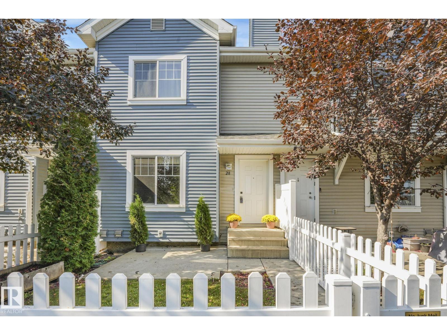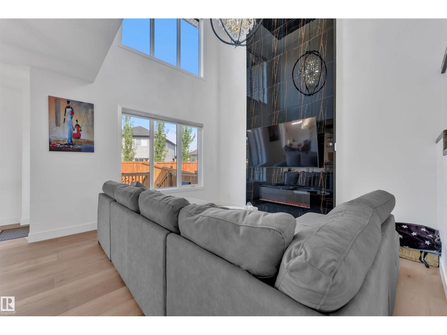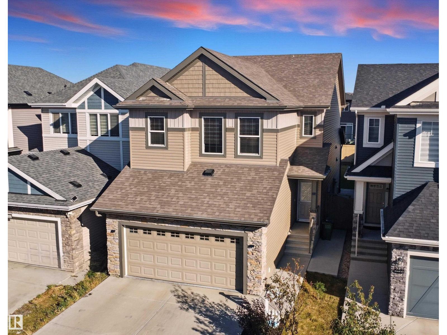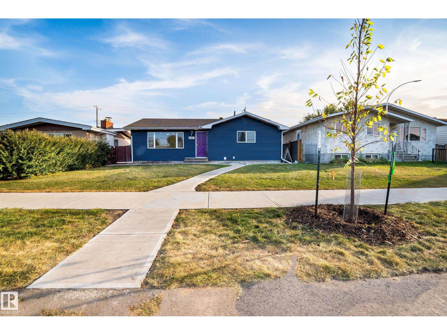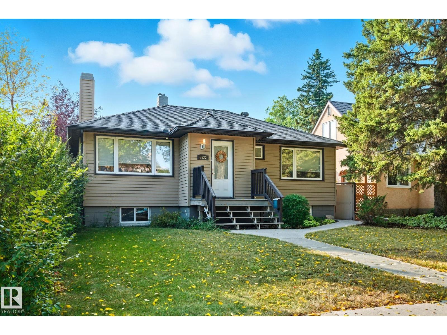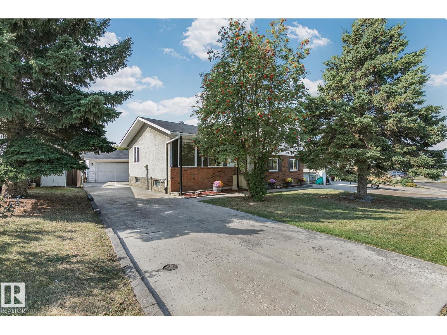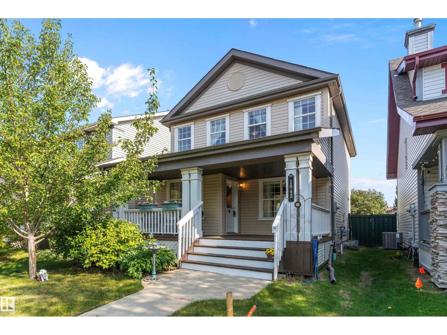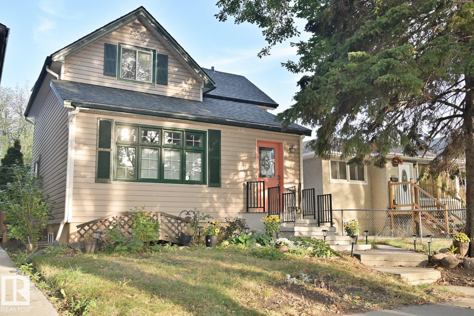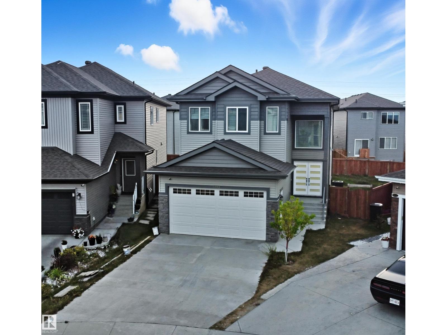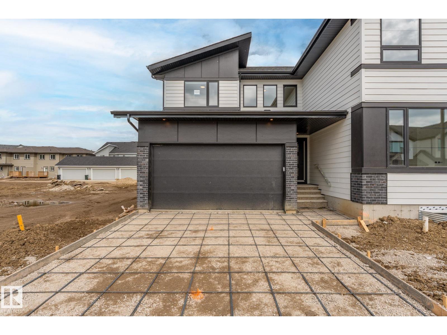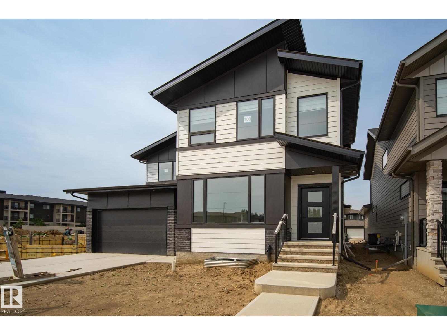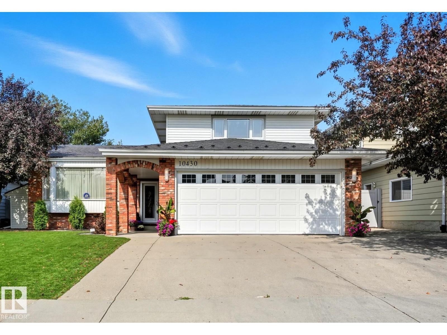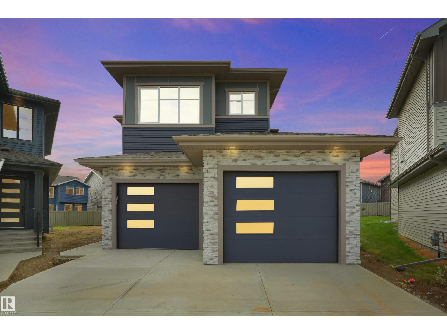2120 111a St Nw
Edmonton, Alberta
Set in a quiet crescent in Skyrattler, this 2-storey home offers 2,782 sqft of total living space, a thoughtful layout, tasteful updates, and room for a growing family. Step inside to a soaring living room with vaulted ceilings, flowing into the dining area, updated kitchen with quartz counters and stainless steel appliances, a breakfast nook, and a cozy family room with fireplace—creating a natural L-shaped flow across the main floor. A 2-piece bath and laundry area complete the level. Upstairs, you'll find three bedrooms—two with balcony access overlooking the backyard—plus a skylit ensuite in the primary suite and a lofted bonus area above the living room. Downstairs, featuring a bedroom and open utility area offer space and future potential. Out back, the southwest-facing yard is more than a garden—it's a tranquil, tree-lined retreat with layered greenery, flowering beds, and shifting seasonal light. Updated windows, furnaces, A/C, fresh paint, with great access to parks, schools, and LRT. (id:63502)
Exp Realty
3536 19 Av Nw
Edmonton, Alberta
Welcome to nearly 2000 sq ft of well-planned living, this sun-filled 4-level split in Daly Grove combines spacious design with everyday comfort. The main floor glows with natural light, many windows, hardwood, and striking Onyx tile. A warm oak kitchen anchors the home, offering deep drawers, endless cabinetry, and a softly lit island that showcases your favorite glassware. Upstairs, retreat to the private master with ensuite while family or guests enjoy two additional bedrooms and a full bath. The third level is made for connection, featuring a cozy family room and a sparkling modern 3-piece bath. Need versatility? The fourth level doubles as a office, hobbyroom and laundry space. From the kitchen, step onto a spacious deck that overlooks a sprawling outdoor oasis with mature trees and thoughtful design—ideal for summer dinners, play, or quiet mornings. With cabinets in the double garage for extra storage and a new furnace replaced in 2021, this home is truly move-in ready for your next chapter. (id:63502)
Now Real Estate Group
#56 5317 3 Av Sw
Edmonton, Alberta
Welcome to this modern 3-bedroom, 2.5-bathroom END UNIT home w/double attached garage & LOW condo fees in one of South Edmonton’s most desirable communities! Perfect for first-time buyers or investors, this property offers nearly 1,400 sq ft of stylish living space. The main floor features a bright open-concept layout w/extra windows for more natural light, a spacious dining area & kitchen with granite countertops & stainless steel appliances. For added convenience, you’ll also find a powder room & a generous laundry room on the main level. Upstairs, enjoy three spacious bedrooms, including a primary suite with a walk-in closet & private ensuite. A second full bathroom serves bedrooms 2 and 3. The front yard is perfect for kids or pets to play, while the double attached garage makes Alberta winter mornings a little easier. As an end unit, you’ll also appreciate the extra privacy, additional windows, and increased natural light throughout. Don’t miss the chance to own this beautiful, low-maintenance home! (id:63502)
Exp Realty
715 165 Av Ne
Edmonton, Alberta
Magnificent 3100 sqft house on 42 PL with 2 MASTER BEDROOMS, 2 OPEN TO BELOW living areas, where luxury and functionality meet! Prepare to be wowed by MODERN STYLE GOURMET KITCHEN, accompained by a convenient SPICE KITCHEN with a gas line. The main floor's elegance is highlighted with tile flooring, versatile BEDROOM with 3pc bath-perfect for guests or multi-generational living. Upstairs continues to impress with huge bonus area that overlook the living spaces, making the home feel even more expansive. A primary suite featuring 5pc ensuite, walk-in closet & second master with 3pc ensuite adds signficant value. Two more bedrooms with common bath & laundry area completes this level. With its exceptional curb appeal, STUCCO exterior & SEPARATE ENTRANCE to unfinished basement, the house is not only beautiful but also an affordable investment that can appreciate in value. With spacious TRIPLE GARAGE & A GIANT BACKYARD, this home provides everything you need to host gatherings & enjoy their hobbies. MUST SEE!!! (id:63502)
Maxwell Polaris
96 Willow Li
Fort Saskatchewan, Alberta
Welcome to 96 Willow Link! Step into a bright, spacious entryway that opens into the kitchen and dining area. The kitchen features sleek grey quartz countertops, white cabinetry, S/S appliances, and a massive walkthrough pantry, all flowing into a sunlit living room with large west-facing windows. Upstairs, plush carpeting leads to a huge primary bedroom with a stunning ensuite—double sinks, a gorgeous stand-up shower, and a massive walk-in closet perfect for any shopaholic. You'll also find two bright, spacious bedrooms, an additional full bath with quartz counters, and convenient upstairs laundry with an independent washer and dryer. The fully finished basement adds even more living space with a full bathroom. Enjoy the new central A/C, vinyl fencing, deck, and stone patio ideal for family living! (id:63502)
RE/MAX Edge Realty
16703 113 St Nw
Edmonton, Alberta
Amazing House in CANOSSA with easy access of Anthony Henday, Public transportation, schools & all amenities. This Beauty welcomes you with a fantastic layout, Pie shape lot 5156 SQFT Appx. The Marvelous Kitchen features with stainless steel appliances and a raised eating bar, lots of cabinetry, and a large pantry. Plenty of light comes through the living room window that looks out to the large back yard with a fabulous Two tier Deck featuring a gazebo, Landscaped & Fenced. The Main living room provide ample room with high end cherry oak hardwood floors. A half bath is found near the entrance to the garage. Head upstairs you can enjoy Large Master bedroom with 3 Piece Washroom & large Walk-in Closet. The other 2 Bedrooms are generous sized with additional 3 piece bathroom. Unfinished basement is awaiting your personal touch. (id:63502)
Exp Realty
12 Newbury Ci
Sherwood Park, Alberta
Another quality build by Launch Homes! This 1,422 sq ft luxury bungalow in Salisbury Village offers the perfect blend of comfort, style, and ease of living—an ideal fit for down sizers or retirees looking to simplify without compromise. Featuring 3 bedrooms, 2.5 bathrooms, and a flexible den space, this thoughtfully designed home showcases warm modern organic finishes inspired by Launch’ Homes award-winning Empress Show home. The open-concept main floor includes built-in appliances, large island, and clean, elegant lines that create a functional and welcoming atmosphere. The basement is fully finished with golf simulator–ready—perfect for year-round enjoyment or entertaining family and friends. Set in one of Sherwood Park’s most sought-after neighbourhoods, this home is the perfect opportunity to settle into a quieter pace without giving up the quality and design you love. Estimated Possession: October 2025 (id:63502)
Royal LePage Prestige Realty
13 Orchid Cr
Sherwood Park, Alberta
This stunning custom-built Montorio bi-level home offers 2,300 sq. ft. of beautifully designed living space. Upon entry, the expansive staircase welcomes you, leading to a formal dining room with elegant arches and pillars. Vaulted ceilings and cathedral windows fill the space with natural light, while the open-concept kitchen with a breakfast bar is perfect for family meals and entertaining. The private primary retreat is a spa-like haven with a luxurious 5-piece ensuite. This 4-bedroom, 3-bath home features two cozy gas fireplaces, central A/C, a maintenance-free deck, and a fully landscaped backyard. Blending style, comfort, and practical functionality, this home offers the ultimate family lifestyle, just minutes from walking trails, shopping, schools, and amenities. (id:63502)
Real Broker
10548 40 St Nw
Edmonton, Alberta
Enjoy this well cared for renovated older home in Gold bar across from Goldstick Ravine w/direct access to the river valley's endless trails. Quick commute to downtown for work or events. Easy access to Anthony Henday, shopping and rec- centres. Bright main floor with fresh paint showcases a modern designer kitchen, stainless steel appliances, spacious living/dining area, 3 bedrooms up & 4 piece bathroom. Recent upgrades include newer furnace, hot-water tank & windows. Vinyl flooring through out. Fully finished basement with separate entrance. Second kitchen generous living space, 1 bedroom & 4 piece bath. Perfect for extended family or in-law suite. Outside, enjoy a raised garden, mature fruit bushes & concrete patio for summer entertaining. Insulated double garage, gated RV parking out back. A rare blend of location, lifestyle, and move-in comfort in a peaceful, highly popular neighbourhood close to schools, playgrounds & river trails. (id:63502)
RE/MAX Real Estate
10655 181 Av Nw
Edmonton, Alberta
BEAUTIFUL FAMILY HOME IN CHAMBERY! This stylish 2-storey offers the perfect setup for a growing family. With 4 bedrooms, 4 bathrooms, and a bright open layout, there’s space for everyone. Enjoy rich Brazilian cherry hardwood, large windows, and a cozy corner fireplace in the living area. The kitchen features quality cabinetry, a center island with bar seating, stainless appliances, and a walk-through pantry leading to a functional mudroom/laundry with garage access. Upstairs includes a spacious primary suite with walk-in closet and a spa-like ensuite, plus 2 more bedrooms, a bonus room, and full bath. The finished basement adds a large rec room, 4th bedroom, and 3-piece bath. Sunny south-facing yard and professional landscaping complete the package — A MUST-SEE! (id:63502)
Exp Realty
1757 Turvey Bend Bn Nw
Edmonton, Alberta
Welcome to Terwillegar Towne! Located on a quiet street in one of Edmonton’s most family-friendly neighbourhoods, this well-maintained 4-level split offers the perfect combination of space, updates, and location. With 3+1 bedrooms and 2.5 bathrooms, the home is designed for both comfort and functionality. The layout provides ample living space, ideal for growing families or professionals looking for extra room. The basement was fully renovated in 2023, adding modern finishes and flexibility for a home office, guest room, or rec area. Recent upgrades include a brand-new furnace (2023) and central air conditioning, offering peace of mind and year-round comfort. Enjoy the convenience of being within walking distance to schools, parks, playgrounds, public transit, and a variety of local amenities including shopping and dining. Key Features: Renovated basement (2023), New furnace (2023), 3+1 bedrooms | 2.5 bathrooms, and Located on a quiet street in a family-friendly neighborhood. (id:63502)
Comfree
#28 8304 11 Av Sw
Edmonton, Alberta
Welcome to this well-kept 3 bedroom townhome in Summerside with LAKE ACCESS! In front of the unit is a private fenced yard perfect for hosting or a relaxing afternoon. Inside the unit you are greeted into the living room that faces the front of the unit, the kitchen with a centre island, pantry, and lots of counter space, and then the dining room which has access to the BALCONY! Wrapping up the main floor is a 2 pc bathroom. Upstairs you find the primary bedroom with a walk-in closet, two secondary bedrooms and a 4 pc shared family bathroom. In the basement is laundry, space for additional storage, mechanical room and your DOUBLE ATTACHED GARAGE! This condo complex is professionally managed with low condo fees of $338/mo and access to LAKE SUMMERSIDE with amenities such as beach club, tennis, playground, and more! This home is located close to many schools, shopping amenities and restaurants on Ellerslie Rd, and still easy access to Hwy 2 or the Anthony Henday. Don't miss this one! (id:63502)
Real Broker
445 Roberts Cr
Leduc, Alberta
26 POCKET REGULAR LOT WITH DECK, FENCE AND FULL LANDSCAPING. Main floor features a bedroom with full bathroom, open-to-above living area, extended kitchen plus separate spice kitchen. Upper level offers a bright bonus room. Basement includes 3 large windows and separate entrance, perfect for future development. FULLY UPGRADED HOUSE, COMPLETE AND MOVE-IN READY. Convenient location close to Edmonton International Airport, schools, playground, and bus stop. (id:63502)
Exp Realty
5218 23 Av Sw
Edmonton, Alberta
Welcome to this 2 storey single family house 2020 built located in one of the most prestigious neighborhood's WALKER . The main floor offers an office and full bath with 9 ft ceiling . Kitchen comes with all the stainless-steel appliances, corner pantry and lots of cabinetry. An adjacent EAT-IN NOOK overlooks the BEAUTIFUL backyard. Upstairs there is a spacious bonus room and walk in laundry with quartz, custom cabinetry. It also comes with 3 large bedrooms; The master has a walk-in closet and 5-pc ensuite with quartz countertops, double vanity and a tub shower. Basement has SEPARATE ENTRANCE, Bar/ kitchen, bedroom, den, 04pc full bathroom, and rec room. This home also comes with an alarm/security system, window coverings, deck, full landscaping and oversized double attached garage. A must see!! (id:63502)
Save Max Edge
10607 132 Ave Av Nw
Edmonton, Alberta
FULLY RENOVATED 6 BEDROOM HOME | 3.5 BATHS | 2 KITCHENS | DBL GARAGE Incredible opportunity! This extensively upgraded 6 BED, 3.5 BATH detached home offers finished living space with Fireplace & Feature Wall , ideal for large or multi-generational families. Major renovations include: NEW shingles, siding, windows, plumbing, electrical, paint, flooring (LVP & tile), and more. Enjoy a stunning brand new kitchen with modern cabinets, quartz countertops & stainless steel appliances — plus a second full kitchen with new appliances in Basement with Separate Entrance perfect for multi-generating Living. Functional layout with updated bathrooms, generous bedrooms, and spacious common areas. Double detached garage, upgraded mechanical, and great curb appeal complete the package. Located in a mature neighbourhood close to schools, transit, shopping & amenities. Just move in and enjoy! (id:63502)
Maxwell Polaris
6522 112a St Nw Nw
Edmonton, Alberta
Welcome to Parkallen! This extensively renovated and beautifully maintained raised bungalow blends timeless character with modern upgrades in one of Edmonton’s most desirable central communities. Ideally located just minutes from schools, LRT, the University of Alberta, hospital, and Downtown, this home offers true convenience and lifestyle. Inside, enjoy new hardwood floors, new granite countertops, high-end stainless appliances, and large double-pane windows that fill the home with natural light. The main floor features two bedrooms, a full 4pc bath, and a bright living area. The finished basement offers a third bedroom,4pc bath, spacious family room, huge laundry room with lots of storage space, new LVP flooring, and side entrance to the basement. Recent upgrades include a furnace & hot water tank, new central A/C, new sewer line and a heated 28’x24’ double garage. A raised deck, gas BBQ hookup, a Fantastic landscaped west-facing backyard with a mature apple tree filled with love and apples!. (id:63502)
Cir Realty
4328 79 St Nw
Edmonton, Alberta
Discover a RARE GEM in a coveted, tranquil neighborhood! This vibrant 1,722 sq ft 4-level split blends modern flair with family-friendly charm. Boasting 4 spacious bedrooms, 2 full baths, and a bright, open layout, it’s perfect for dynamic living. The heart of the home shines with a grand living room flowing into a formal dining area and a sprawling kitchen ready for your custom island. The third level offers a cozy bedroom, full bath, new washer/dryer, and a vast family room opening to a stunning new covered deck—your private oasis with a fresh fence, lush garden, and fruit trees. Gearheads and adventurers will love the insulated, drywalled double garage with 220V power and a dedicated RV DRIVEWAY. The finished basement flexes as a theater, gym, or playroom, with a massive 4’ crawlspace for storage. Nestled near top schools, parks, and amenities, this move-in-ready stunner with new AC is a must-see. (id:63502)
Real Broker
1843 122 St Sw
Edmonton, Alberta
Welcome to cozy Rutherford living in this immaculately maintained two-storey, tucked away on a massive cul-de-sac with lots of parking and backing onto a peaceful greenbelt/park. Families will love the open main floor plan featuring a spacious kitchen with raised eating bar, ceramic tile, and an open plan living room warmed by a corner gas fireplace with roughed-in surround sound. Upstairs, you’ll find three bedrooms and 2.5 baths, creating the perfect layout for family living. Pride of ownership shines with numerous updates including newer shingles, hot water tank, washer/dryer, a beautifully covered front veranda, and a large rear deck just re-stained for years of enjoyment. Whether it’s relaxing on the veranda on warm evenings. Fully finished bsmt has 4th bedroom, family room and 3rd full bath, making this perfect and move in ready! The backyard is a true retreat—fully fenced with a double detached garage; plus pear, lilac, Saskatoon and Nanking cherry bushes to be picked and enjoyed. (id:63502)
RE/MAX River City
11415 85 St Nw
Edmonton, Alberta
This Parkdale charmer fuses historic soul with modern polish in one of Edmonton’s most walkable, up-and-coming neighbourhoods. Steps away from the Commonweath Stadium, Community Rec Centre & Stadium LRT, the North Saskatchewan River Valley, and minutes from Downtown, the Royal Alex, Kingsway Mall, and an array of eateries & shops. Two storeys of character: upstairs there are 2 bedrooms plus a 5-piece bath with jetted tub and tons of natural light. Main floor has a 3rd bedroom, bright & spacious living room, large 3-piece bath, and a kitchen built for gathering, with exposed open-beam ceilings and refinished gorgeous hardwood floors in the living room and main-floor bedroom. An added separate entrance takes you to the unfinished basement which features full ceiling height, lots of windows, and is roughed in for both kitchen & bath, ideal to build out a full 2-bedroom suite. This is your chance to live bold, breathe art, bike paths, green space, and culture—all while feeling rooted in the real Edmonton. (id:63502)
RE/MAX River City
1492 25 St Nw
Edmonton, Alberta
Welcome to this beautifully FULLY UPGRADED 2-storey home in Laurel, set on huge east-facing pie lot that fills the house with natural light throughout the day. The main floor offers family room with fireplace, dining area, modern kitchen with pantry, luxury of vaulted ceiling, elegant granite countertops, and a fully equipped spice kitchen, plus a bedroom and full bathroom—perfect for elderly family members or guests. Upstairs, you’ll find three spacious bedrooms and two full bathrooms, including luxurious primary suite with walk-in closet & 5-piece ensuite. The FULLY FINISHED BASEMENT with SEPARATE ENTRANCE adds even more value, featuring two bedrooms, a full bathroom, a large rec room, utility room, second kitchen, and oversized windows that make the space feel bright and airy. With total of 6 bedrooms & 4 full bathrooms, home is ideal for large families. Modern LED lighting throughout the home can be controlled via app, adding both convenience & style. Perfect blend of style, comfort and practicality. (id:63502)
Century 21 Smart Realty
101 Newbury Ci
Sherwood Park, Alberta
Welcome to another quality build by Launch Homes! Discover the charm of Salisbury Village w/ our pre-selling opportunity featuring 2 exquisite modern farmhouse models. This 2,072 sqft 3 bed 3 bath home greets you w/ soaring 9’ ceilings & 8’ doors. Luxury vinyl plank flooring adds both durability and elegance. The kitchen features custom cabinetry, quartz counters, SS appliances & a built-in pantry. Upstairs, 8’ ceilings continue to enhance the sense of space. Bedrooms are carpeted w/ blackout blinds for privacy. Bathrms & the laundry area are finished w/ high-quality tile & the custom tiled ensuite shower adds luxury. Black plumbing fixtures, flush mount pot lights & designer light fixtures contribute to the contemporary design. The unfinished basement with 9’ ceilings offers endless customization. Additional features include energy-efficient triple pane crank-out windows w/ black exterior & white interior & a double attached garage. These meticulously designed duplexes are perfect for modern living. (id:63502)
Royal LePage Prestige Realty
103 Newbury Ci
Sherwood Park, Alberta
Welcome to another quality build by Launch Homes! Discover the charm of Salisbury Village w/ our pre-selling opportunity featuring 2 exquisite modern farmhouse models. This 1,610sqft 3 bed 3 bathrm home greets you w/ soaring 9’ ceilings & 8’ doors. Luxury vinyl plank flooring adds both durability and elegance. The kitchen features custom cabinetry, quartz counters, SS appliances & a built-in pantry. Upstairs, 8’ ceilings continue to enhance the sense of space. Bedrooms are carpeted w/ blackout blinds for privacy. Bathrms & the laundry area are finished w/ high-quality tile & the custom tiled ensuite shower adds luxury. Black plumbing fixtures, flush mount pot lights & designer light fixtures contribute to the contemporary design. The unfinished basement with 9’ ceilings offers endless customization. Additional features include energy-efficient triple pane crank-out windows w/ black exterior & white interior & a double attached garage. These meticulously designed duplexes are perfect for modern living. (id:63502)
Royal LePage Prestige Realty
10430 31a Av Nw
Edmonton, Alberta
Welcome to this rare opportunity to own a beautifully maintained Ace Lange-built home offering over 3,100 SqFt of finished living space across a fully finished 5-level split! Featuring 3.5 baths, including 2 steam showers, a spacious foyer, and a large family room with a cozy gas fireplace. The kitchen boasts granite countertops, while large south-facing front windows fill the home with natural light. Enjoy a north-facing backyard with a composite deck, vinyl fencing, and low-maintenance turf landscaping—perfect for entertaining. Upgrades include a durable metal roof, 2 furnaces, 2 central A/C units, and central vac. The dream garage is ideal for highly organized buyers with excellent storage solutions. Nestled in a quiet, established neighborhood close to schools, shopping, and walking distance to the LRT, this must-see home offers the perfect blend of space, convenience, and bright, sunshine-filled living! (id:63502)
Maxwell Polaris
22139 81 Av Nw
Edmonton, Alberta
LUXURY In ROSENTHAL ! At over 3010 sq ft., this stunning two-story home features high end finishes and an expertly designed floor plan.Upon entrance you will be welcomed by spacious open to below living room.Prepare to be wowed by the custom details and surplus of windows bringing an abundance of sunlight throughout. The upscale kitchen with butler’s pantry (SPICE KITCHEN), custom and beautiful quartz counter-tops and backsplash Built in bar close to dining for extra entertaining space. The bright and spacious family room features a stunning fireplace feature wall . A large mudroom, full bathroom and bedroom/office with designer doors complete the main floor. Upstairs is home to an expansive master bedroom with large walk-in closet, and spa-like 5 pc ensuite plus stand alone tub. There are two additional bedrooms, a second master bed with ensuite bath, a bonus room and a laundry upstairs. This homes offers all the features you find in a million dollar plus home. Tandem 4 car garage is bonus (id:63502)
Maxwell Polaris
