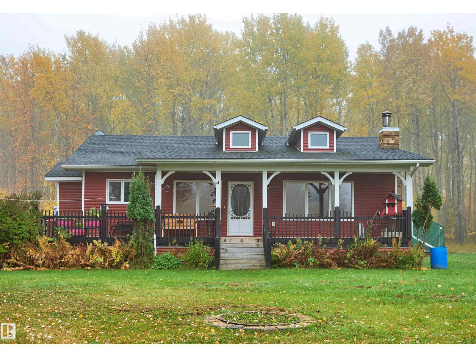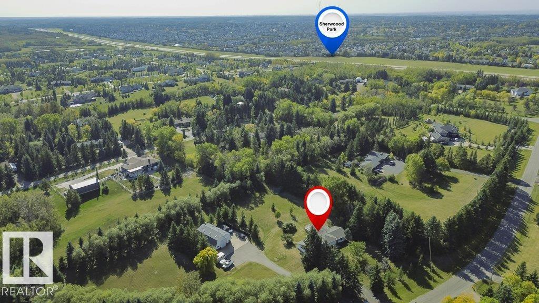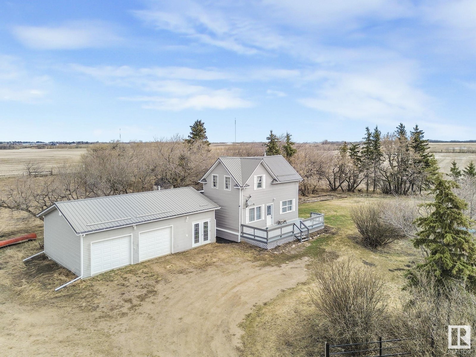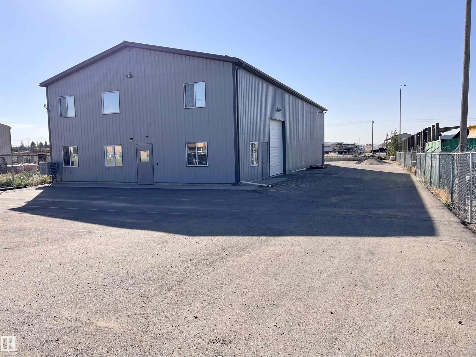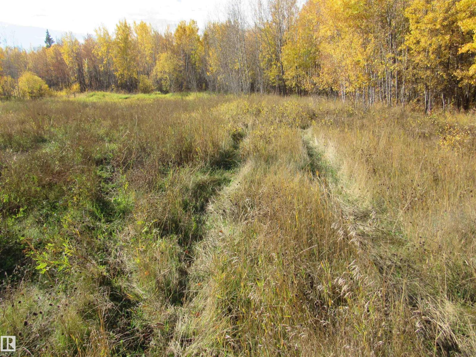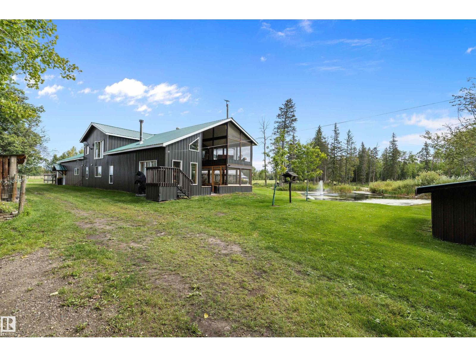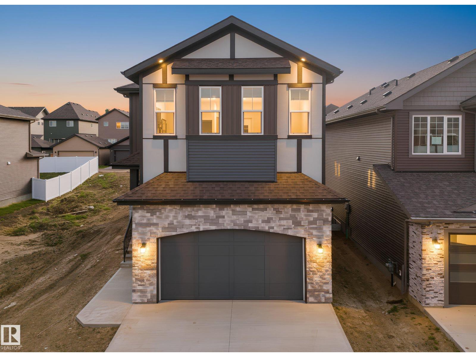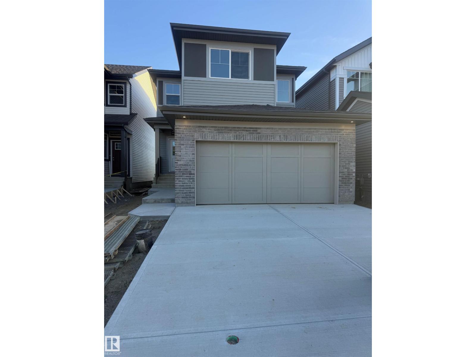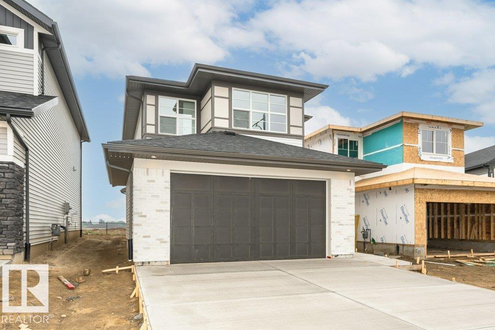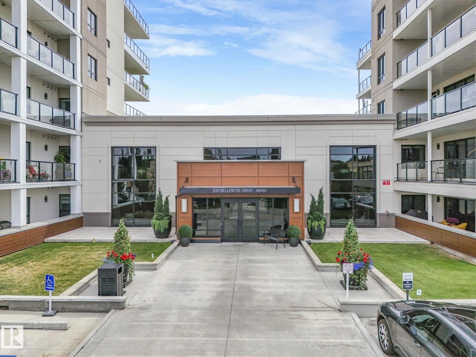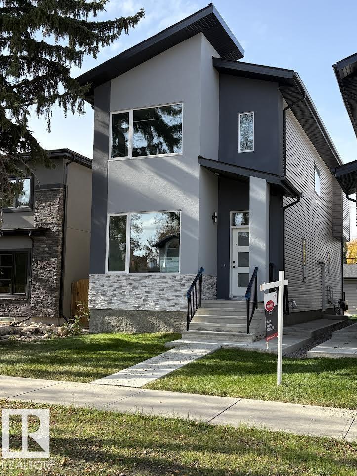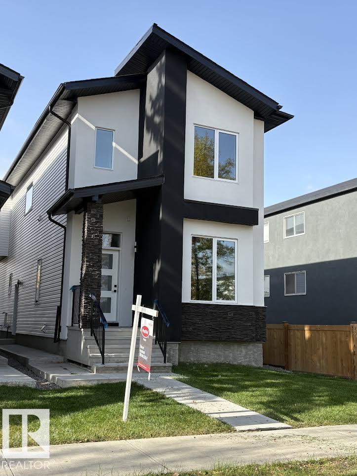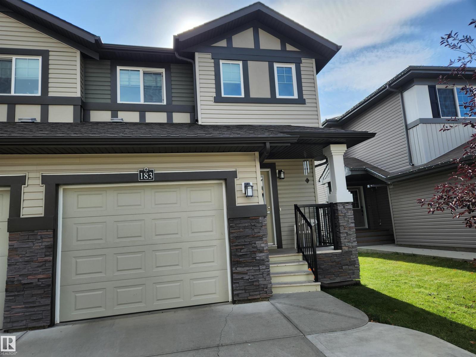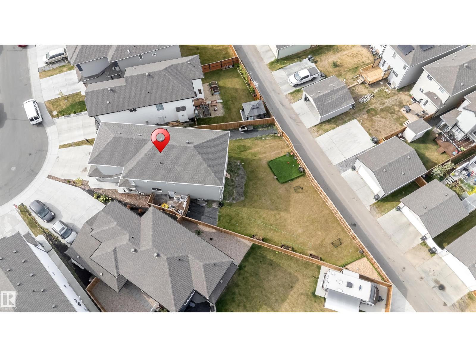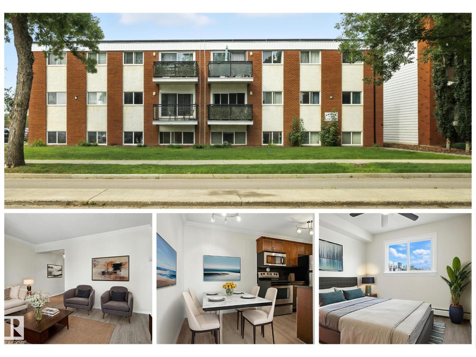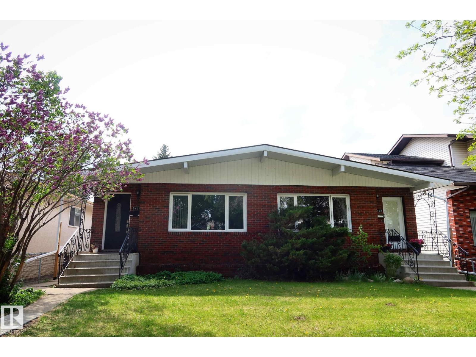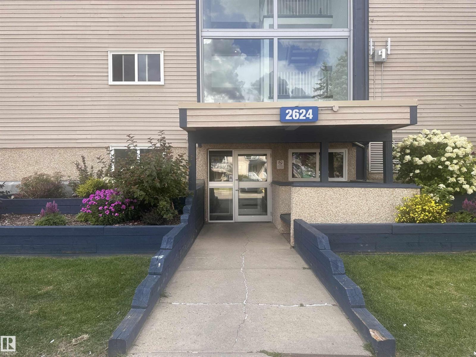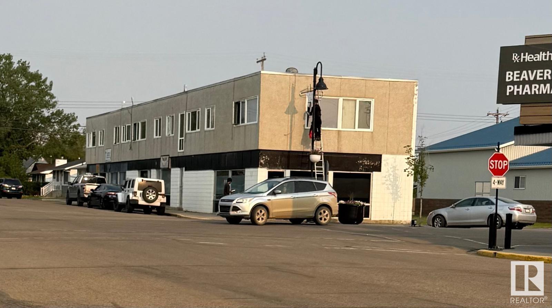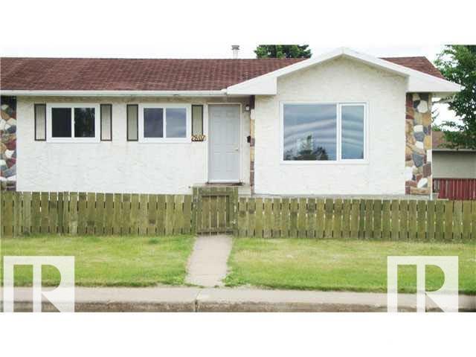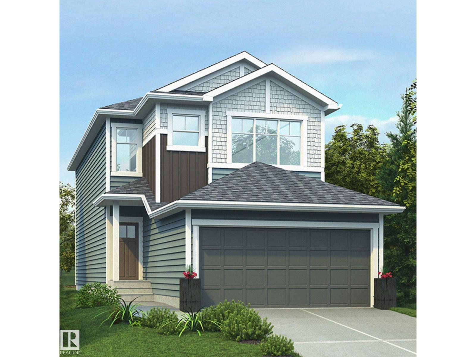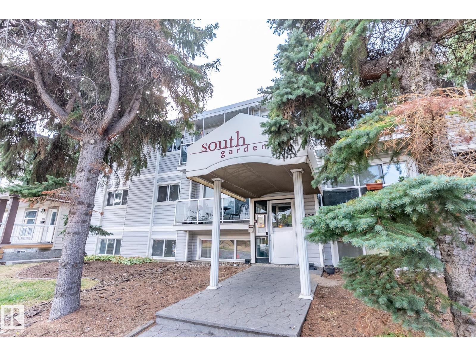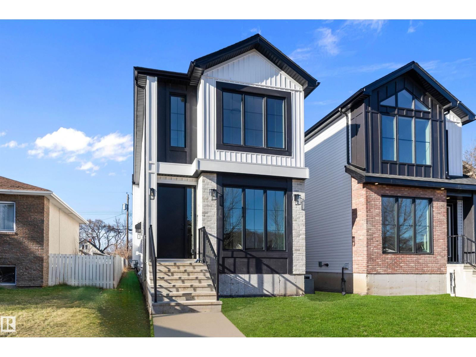#34 102062 Twp Road 594
Rural Woodlands County, Alberta
This quaint & picturesque, less than 20 year old, raised bungalow, sits on 3.2 acre subdivision, just outside of Blue Ridge. From your wrap around deck , you can view over your private getaway & your many visitors like the plethora of birds, deer & elk. Surrounded by trees + you still have lots of open space for family & entertaining. Main floor has 1100+ sqft with a bright kitchen with gas stove, all open to dining area & living room, with wood burning fireplace, vaulted ceilings & door that leads to deck. Basement is fully finished with high 8 ft ceilings, large windows & in-floor heating throughout. Incudes a living room with bar area, that is roughed in for a 2nd Kitchen, so potential nanny suite. Plus a rec area/gym & a huge bedroom with large walk through closet to ensuite bath w/ towel heating rack. Plenty of out buildings including triple car port w/ metal roof & enclosed storage area. Red shed with workshop inside. Tarp shed, greenhouse, outhouse & fire pit included. Don’t miss this tranquil gem. (id:63502)
Sterling Real Estate
#170 22555 Twp Road 530
Rural Strathcona County, Alberta
Walking distance to Sherwood Park.... Pride of ownership is evident throughout this private 3.29 Acre property. Nicely maintained 4 level split with OVERSIZED double garage and Tradesman workshop. The homes upper level has 3 bedrooms & 2 bathrooms including ensuite. Main level contains L shaped living room / dining area, modern chefs kitchen with high-end appliances & coffee bar, stunning sun room (heated floor) and wrap around deck. 3rd level has exterior entrance, laundry area, spacious family room, 3 piece bathroom and office / bedroom. Roomy 4 th level is the perfect games room also contains utility area. Attached garage is heated with built-in storage ....could squeeze in 4 cars. The shop is perfect for the working man. Shop features separate driveway, overhead door 12 wide by 14 high, main floor dimensions 30 wide by 47 deep, in-floor heating, second level with mezzanine & office and ample paved exterior parking spaces. Mature landscape with treed boarder. Quick possession available. (id:63502)
Maxwell Progressive
532001 Rr 170
Rural Lamont County, Alberta
UPGRADED CHARACTER HOME 2 BR & an open den, one bath and a main floor laundry. Some of the upgrades include a long lasting metal roofing, electrical panel and water lines, Hi efficiency furnace, new lament flooring, Paint, some windows, new window louvers, soffits fascia and eaves, newer treated back deck, some lighting, new gravel on front driveway and the oversized garage has new insulation and drywall. The well was just shocked and the water is good. Hi-way frontage with a service road just before Mundare and agricultural zoning located on a partially fenced 4.0 acres. Don't miss this affordable acreage. (id:63502)
Maxwell Devonshire Realty
27195 Ellis Road
Rural Parkland County, Alberta
Freestanding warehouse properties with usable yard space are a rare find in Acheson, But here it is. This is your chance to lease a 4,000 square foot freestanding warehouse situated on a fully fenced and secure yard in the highly sought-after Acheson Industrial Park. This property offers high functionality, accessibility, and exposure. With three overhead doors (two 14’x14’ at the rear and one 12’x12’ on the side), the building provides excellent access and workflow flexibility. Enjoy high visibility from Highway 16A and convenient access to major transportation routes, making logistics efficient and effortless. (id:63502)
Century 21 Leading
107 - 2529 Hwy 651
Rural Barrhead County, Alberta
Lots of potential both recreationally and residentially with this 3 plus acre parcel. This property is located just east of the Lac La Nonne General Store by accessing the service road just off Hwy 651. Close to the boat launch south of the store as well. There is an old trailer on the property to be moved which means power is there for hook up. There is a drilled well and a sewer tank but their condition is unknown. Roll up your sleeves and come live at the lake! (id:63502)
RE/MAX Results
60213 Rge Road 260
Rural Westlock County, Alberta
76.5 Acres w/2 Residences, Shop, Barn & Greenhouse! Discover this incredible property offering 76.5 acres Featuring 18 acres of trees, 45 acres of rented crop land, fenced pastures, dugouts, & abundant wildlife, the perfect mix of farm, recreation & income. Main Residence (1989, ~1800 sq ft main + finished basement), 4 Beds, 3.5 Baths. Open concept living, cathedral ceilings, hardwood throughout 2019 updates: furnace, HWT, water softener, high-efficiency wood fireplace 2024 updates: new well pump, renovated bath, new toilets. Attached heated double garage & 4-season sunroom. Barndominium (2022)~1200 sq ft living area + loft bedroom, 1.5 Baths. Woodstove, radiant in-floor heat, steel roof/siding. Year-round 17x50 greenhouse with aquaponics system & “fish room”. Processing & storage rooms, heated barn w/pens & hay loft, Spray foam insulation. Shop (43x55),Spray-foam insulated, radiant heat & Wood stove, 2 x 12’ overhead doors, 220 Wiring, Built in cooler room, air compressor, Car Hoist/lift & so much more.. (id:63502)
RE/MAX Real Estate
1113 Gyrfalcon Cr Nw
Edmonton, Alberta
Welcome to this elegant 2680 Sq ft. 5 rooms, 4-bath custom home, in Hawks Ridge, a community surrounded by scenic walking trails, ponds & preserved natural beauty and its nestled beside Big Lake & Lois Hole Provincial Park. The main level features a DEN with full 3-pc bath, a dramatic open-to-above living room, a spice kitchen, a chef-inspired extended kitchen with spacious dining area, 10’ ceilings throughout and a mudroom with access to the double attached garage. Upstairs offers 4 bedrooms, 3 full bathrooms, a bonus room, and laundry room with Quartz Counter and cabinetry. Thoughtfully upgraded with BUILT-IN APPLIANCES, BLINDS, MDF SHELVING, 8’ DOORS, upgraded light fixtures including chandelier, feature walls, black hardware, QUARTZ COUNTERTOPS WITH WATERFALL KITCHEN ISLAND and more. A side entrance to the basement provides excellent future suite potential. (id:63502)
RE/MAX Excellence
3966 Wren Lo Nw
Edmonton, Alberta
Welcome to this brand new 2257 sq ft home in the sought-after community of Kinglet. Thoughtfully designed for modern living, this home offers a versatile layout with a side entrance to the basement, perfect for future development. The main floor features a full bedroom and 4-piece bathroom, ideal for guests or multi-generational living. At the heart of the home, the open-concept kitchen, dining, and living areas provide the perfect space for family gatherings and entertaining. Upstairs, you’ll find a spacious bonus room, convenient laundry, and 3 bedrooms, including a luxurious primary suite complete with walk-in closet and elegant ensuite. Two additional bedrooms and a full bathroom complete the second floor. With quality craftsmanship and a functional floor plan, this home is ready to welcome its first owners. Located in a growing community close to nature trails and city amenities, it’s the perfect blend of comfort and convenience. (id:63502)
Maxwell Progressive
3947 Wren Lo Nw
Edmonton, Alberta
Discover this stunning 2,284 sq ft home in the scenic community of Kinglet, where modern style meets natural charm. Featuring 3 bedrooms, 2.5 baths, and 9’ ceilings on the main floor, this home boasts luxury vinyl plank flooring and a bright, open-concept layout. Enjoy the cozy electric fireplace, work from the main floor den, and entertain in the stylish kitchen with a chimney hood fan and easy access to the rear deck. Step outside to a peaceful backyard that backs onto a walking path—perfect for morning strolls or evening jogs. Upstairs offers a spacious bonus room, convenient laundry, and a generous primary suite. The oversized garage provides ample room for parking and storage. Nestled close to shopping, major roadways, and surrounded by natural trails, this home offers the perfect blend of comfort, convenience, and outdoor living. (id:63502)
Maxwell Progressive
3945 Wren Lo Nw
Edmonton, Alberta
Welcome to this stunning 2-storey home in Kinglet, offering 2,102 sq ft of thoughtfully designed living space and backing onto a peaceful walkway. Featuring 9-foot ceilings on both the main floor and basement, this home feels bright and spacious throughout. The modern kitchen boasts stainless steel appliances, ceiling-height cabinetry, and stylish railings, perfect for entertaining. Upstairs you'll find three generous bedrooms, 2.5 baths, and a versatile bonus room ideal for family living. The private side entrance to the basement provides future suite potential. Enjoy outdoor living on the backyard deck, and take advantage of the double front-attached garage for added convenience. Located in a vibrant new community close to trails, parks, and amenities, this home combines modern style with smart functionality—perfect for families or investors alike. (id:63502)
Maxwell Progressive
#326 111 Edwards Dr Sw
Edmonton, Alberta
Fantastic opportunity for first-time buyers!! This well-designed just under 1000 sq ft unit offers 2 bedroom, 2 bathroom, a bright and functional layout with an open-concept living space. The spacious primary suite features a walk-in closet and full ensuite, while the second bedroom and bathroom are ideally situated for privacy—perfect for roommates, guests, or a home office. Enjoy the convenience of in-suite laundry and a titled parking stall. The building is ideally located with public transit right at your doorstep, plus schools, shopping, and easy access to Anthony Henday just minutes away. If you’re looking to own your first home, this condo is move-in ready and waiting for you! (id:63502)
Exp Realty
#814 200 Bellerose Dr
St. Albert, Alberta
UNIQUE 8th floor unit PARAMOUNT GOLD package- 10 foot ceilings, oversized windows, oversize interior & entry door plus upgraded finishes! Kitchen has quartz countertops, MIELE appliances, ultra quiet dishwasher, gorgeous metallic gold backsplash, touchless faucet, refrigerator has ice/water & custom pendant lighting & gorgeous dark cabinetry. Engineered hardwood flooring. Bathroom has heated tile flooring, quartz countertops. Living room has fireplace with floor to ceiling tile surround, 65 inch SONY TV & Sonos sound bar. Balcony has all the conveniences for condo living - gas for BBQ & water tap. Concrete/steel bldg & heated underground parking spot- storage cage included. Wellness Centre has social room, exercise room & roof top terrace!! Shop at Italian Bakery’s Mercato or the many restaurants or enjoy a stroll in the river valley!! GORGEOUS VIEWS facing northwest for perfect sunsets & tree views! Builder suite size is 781 square feet. (id:63502)
RE/MAX River City
11032 128 St Nw
Edmonton, Alberta
Welcome to this stunning brand-new architecturally designed 2-storey home in desirable Westmount. Featuring 5 bedrooms, 4 bathrooms, and a fully finished basement with separate entrance, this home offers space, style, and potential for a future legal suite. The main floor boasts 10 ft ceilings, triple-glazed windows for natural light, a spacious living room with elegant fireplace, chef-inspired kitchen with quartz countertops, large island with waterfall edge, premium finishes, bright dining area with west-facing deck access, and mudroom with built-ins. The double detached garage is accessed via the back lane. Upstairs offers a serene primary suite with walk-in closet and custom feature wall, two large bedrooms, full bath, and laundry. The finished basement has a rec room, two bedrooms, and full bath—ideal for extended family or suite. Prime location near downtown, U of A, and river valley. (id:63502)
Maxwell Polaris
11036 128 St Nw
Edmonton, Alberta
Welcome to this stunning brand new, architecturally designed 2-storey home in desirable Westmount! Featuring 5 bedrooms, 4 bathrooms, and a fully finished basement with separate entrance, this home offers space, style, and potential for a legal suite. The main floor features 10 ft ceilings, triple-glazed windows for natural light, a spacious living room with elegant fireplace, and a chef-inspired kitchen with quartz countertops, waterfall island, and premium finishes. Enjoy bright dining with access to the west-facing deck, plus a mudroom with built-in shelving and bench. The double detached garage is accessed via back lane. Upstairs offers a tranquil primary suite with walk-in closet and custom feature wall, 2 large bedrooms, full bath, and upper laundry. The basement provides a large rec room, 2 bedrooms, and full bath—ideal for extended family or future suite. Easy access to downtown, U of A, and the river valley. (id:63502)
Maxwell Polaris
183 Santana Cr
Fort Saskatchewan, Alberta
This charming home is backing onto a small treed environmental reserve in the beautiful community of South Fort. With 3 spacious bedrooms up and one down in the fully finished basement you will find ample room for your family. Upstairs also features a super loft area and convenient laundry room. The main floor is laid out with an open concept design, a lovely living and dining area with a cozy fireplace for the coming winter evenings, and a kitchen featuring granite countertops. Looking out the back windows you will be charmed by the wide open views with trees and fields your only neighbors to the miles of open land to the south. A 2 level deck off the dining room gives you all the space you can hope for just to relax in the sun or cook up a great b.b.q for the family. This home is beautifully maintained and cared for with lots of space for everyone in the family. (id:63502)
Now Real Estate Group
2404 13 Av Nw
Edmonton, Alberta
**TWO BASEMENT with 2 BEDS & 1 BED READY **MASSIVE BACKYARD WITH ALLEY** WASHROOM ATTACHED WITH ALL BEDROOMS**The main floor features a welcoming foyer that flows into spacious living areas, including two separate living rooms, a dining room, and a kitchen with an adjoining pantry. This level also has a bedroom and a full bathroom, making it versatile for guests Upstairs, the first floor is centered around a family room that connects to three bedrooms. The primary suite is generously sized, complete with a walk-in closet and a five-piece ensuite bathroom. Another bedroom includes its own ensuite, while the remaining bedroom has access to a full bath. A laundry room is also located on this floor, adding everyday convenience. The design incorporates open-to-below space, enhancing the sense of light and openness. (id:63502)
Nationwide Realty Corp
#306 10160 83 Av Nw
Edmonton, Alberta
Have you been looking for a GREAT VALUE property that is perfect for university STUDENTS, young PROFESSIONALS looking to be close to downtown, or savvy INVESTORS looking for cashflow? Welcome to this lovely TOP FLOOR condo in the heart of Strathcona! Situated in a quiet low-rise, this move in ready home offers a practical design with a spacious living room, dining area, beautiful kitchen with granite counter tops, one bedroom, and a 4-piece bath. Updates throughout give it a modern feel, so you can simply move in and enjoy! Your single covered parking stall adds convenience and there's plenty of street parking for guests. Located just steps from bustling Whyte Avenue, the Strathcona Farmers Market, tons of trendy shops, cozy coffee shops, amazing restaurants, and the University of Alberta, you’ll love the lifestyle this community offers! This condo is a fantastic opportunity in one of Edmonton’s most vibrant neighbourhoods! WELCOME HOME!!! (Some photos virtually staged) (id:63502)
RE/MAX Professionals
9426/9428 96a St Nw
Edmonton, Alberta
Full duplex for sale in the desirable community of Bonnie Doon. One side was fully renovated in 2022, while the other is arranged with separate upper and lower living areas. Both sides have their own entrances, offering privacy and flexibility. The property sits on a 50 ft x 175 ft lot, providing excellent future development potential. With a history of long-term occupancy, it is located on a quiet, tree-lined street close to public transit, Mill Creek Ravine, schools, and central Edmonton amenities. (id:63502)
Comfree
#407 2624 Mill Woods E Nw
Edmonton, Alberta
Very well Kept and managed complex. Top floor unit with 1 bedroom, 1 full bath, good sized kitchen and dinning, Patio door out to a nice sized balcony. convenient location and close to all amenities. Perfect for investment or first time home buyer. (id:63502)
Nationwide Realty Corp
5225 50 St
Tofield, Alberta
Fully Leased Mixed-Use Property - This well-maintained mixed-use building offers approximately 6,400 sq ft with 5 commercial units on the main floor and 5 residential suites on the upper level—all fully leased. Each unit features separate utility metering for added efficiency. Recent building improvements include: roof (2013), boiler (2017), hot water tank (2020), Wilo pump (Dec 2022), pressure relief valve and pressure tank (Dec 2023), zone valve (Jan 2024), and laundry dryer (Feb 2025). Located just 40 minutes from southeast Edmonton, this property presents strong income stability and long-term potential. (id:63502)
Nationwide Realty Corp
7807 36 Av Nw
Edmonton, Alberta
Investor Alert! Fully renovated half duplex bungalow in Lee Ridge, Mill Woods—perfect for first-time buyers or savvy investors. Rare opportunity for a visionary developer. Sitting on a (5,000 sq ft) lot, this home features 5 bedrooms and 6-8 parking stalls. The main floor includes 3 bedrooms, a full bath, a bright living room, an updated kitchen with new appliances, and laundry. The fully finished basement has a separate entrance, 2 bedrooms, a second kitchen, second laundry, and living space—ideal for a nanny or in-law suite. Recent upgrades include new flooring, paint, kitchens, and bathrooms. Walking distance to schools, parks, shopping, and transit. A must-see investment property (id:63502)
Century 21 Signature Realty
2011 191 St Nw
Edmonton, Alberta
The Affinity model is an elegant, well-built home designed for today’s families. It features a double attached garage with floor drain, separate side entrance, 9ft ceilings on main & basement levels, & Luxury Vinyl Plank flooring. The foyer leads to a full 3-pc bath with walk-in shower & main floor bedroom. Open concept nook, great room & kitchen create a functional layout. The kitchen includes an island with flush eating ledge, Silgranite undermount sink, built-in microwave, pendant lights, chimney-style hood fan, tiled backsplash, ample cabinetry with soft-close doors & drawers, & corner pantry. The great room with electric fireplace and nook feature large windows & a patio door to the backyard. Upstairs, the bright primary suite offers a 5-pc ensuite with double sinks, shower, and freestanding tub, & large walk-in closet. A bonus room, main 3-pc bath, laundry, & two additional beds complete the level. Brushed nickel fixtures, upgraded railings & basement rough-in package included. (id:63502)
Exp Realty
#203 9725 82 Av Nw
Edmonton, Alberta
Bright and affordable 1-bedroom condo in the heart of Ritchie, just off Whyte Ave! This south-facing unit is filled with natural light and features real hardwood floors, a spacious living area, and an updated kitchen with built-in dishwasher. The refreshed 3-piece bathroom and large bedroom add comfort and function. Enjoy the convenience of in-suite laundry and an assigned parking stall. Located in a well-kept, pet-friendly building just steps from cafes, restaurants, shops, and transit. Walk to Mill Creek Ravine or bike to the University of Alberta with ease. A perfect opportunity for first-time buyers, students, or anyone looking to live in one of Edmonton’s most vibrant communities. Some photos are virtually staged. (id:63502)
Now Real Estate Group
9540 148 St Nw
Edmonton, Alberta
Brand new infill in the beautiful and highly sought after community of Crestwood. Location is incredible, minutes from great shopping, restaurants and cafes. With over 2500 sqft of livable space, home features a 2 bdrm LEGAL BASEMENT SUITE and a 1 bdrm GARAGE SUITE, yes 3 separate units total. Luxury vinyl plank throughout the home, this home features 6 bdrms and 4.5 baths. Main floor open concept layout with a dream kitchen, family room with fireplace, office, mudroom with built-in cabinets and pantry with coffee bar. Upstairs offers 3 bdrms and 2 full baths. Primary bdrm features a large walk-in closet and a gorgeous en-suite with soaker tub, separate tiled shower and double sinks. The Legal Basement suite offers 2 bdrms, 4-piece bath, living room and full kitchen with eating bar. Garage suite with 1 bdrm and full bath. Heated Garage! The perfect property for any investor or for a buyer looking for not 1 but 2 mortgage helpers. Next door also for sale. (id:63502)
RE/MAX River City
