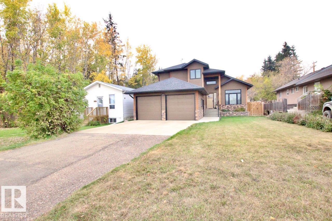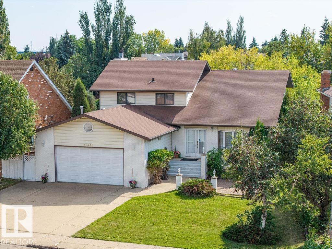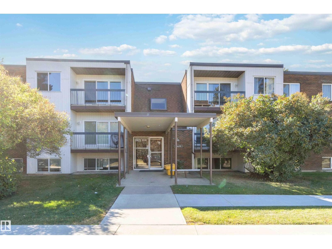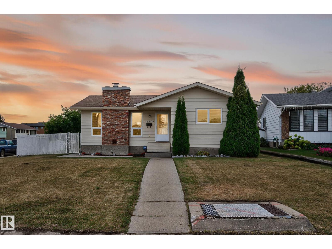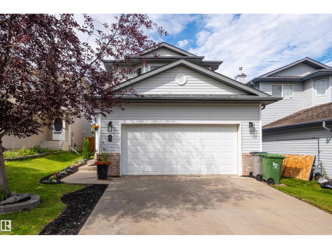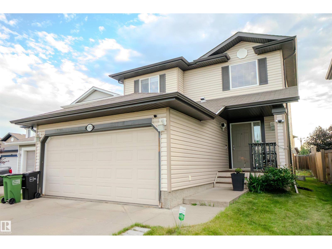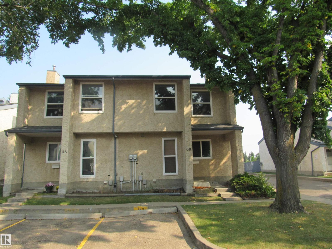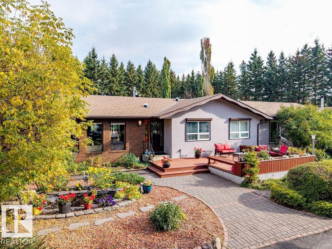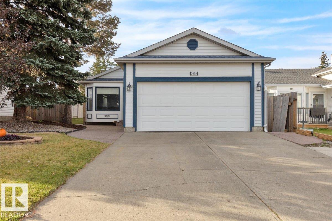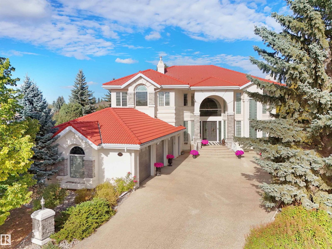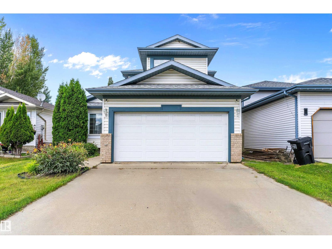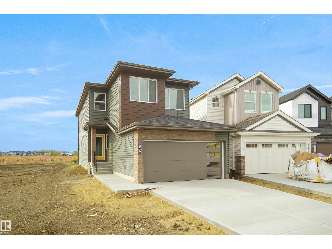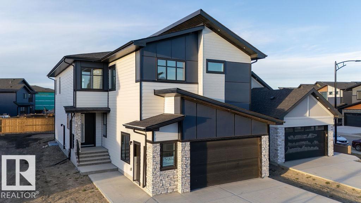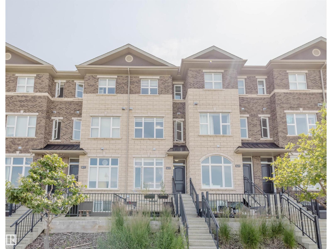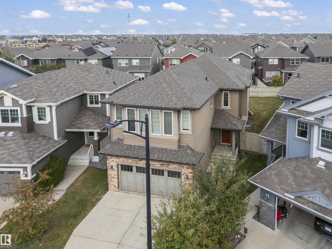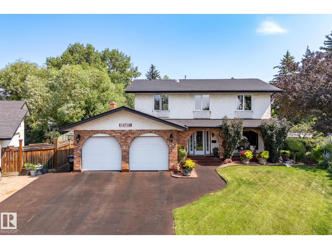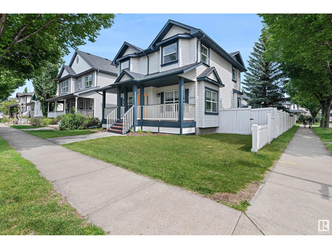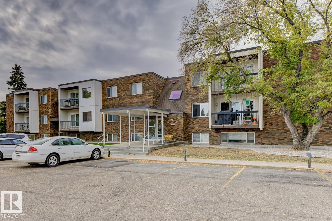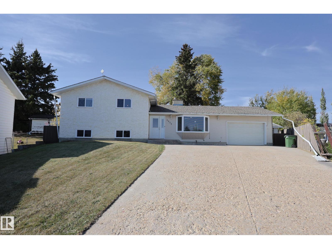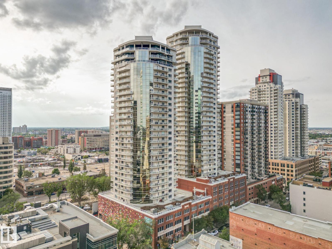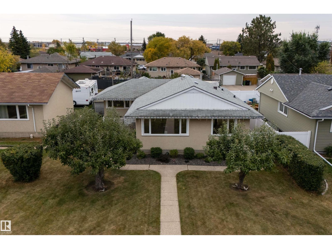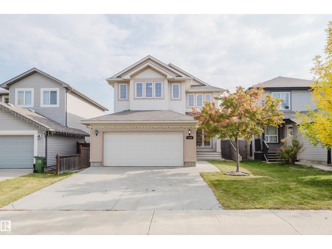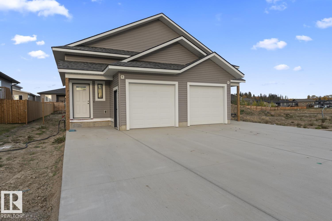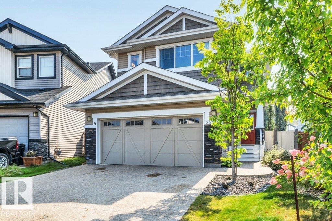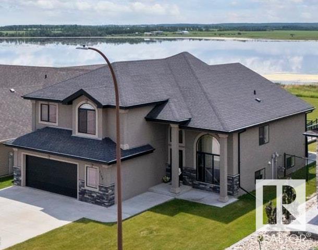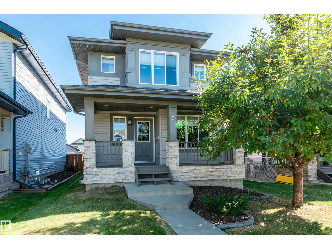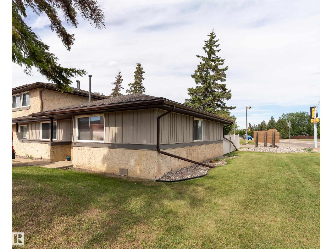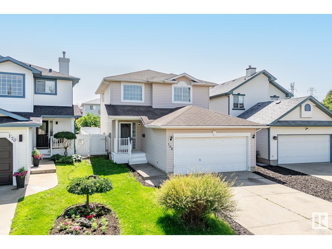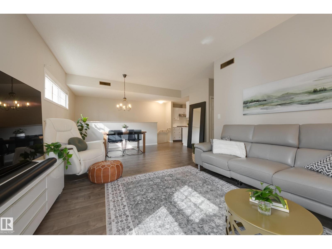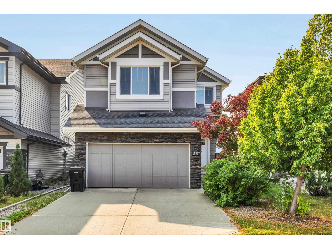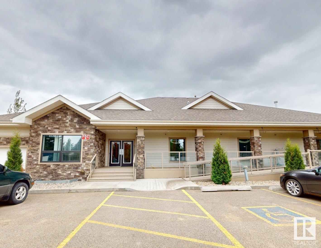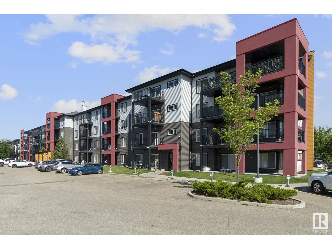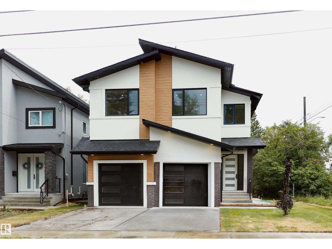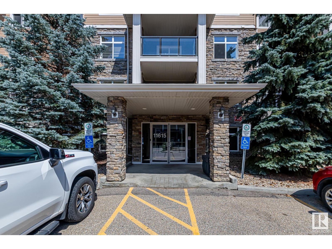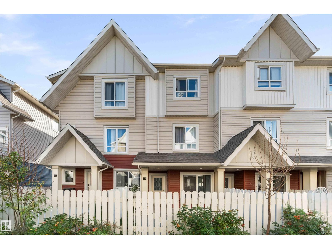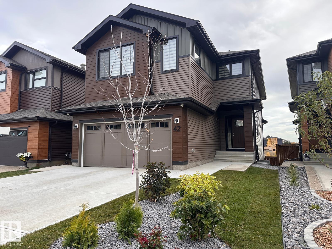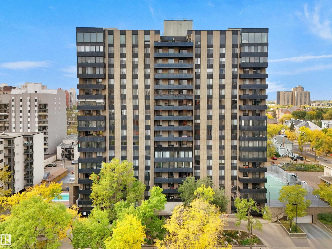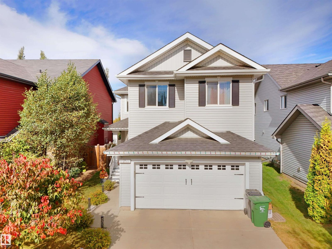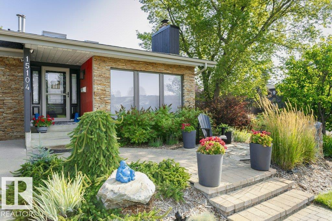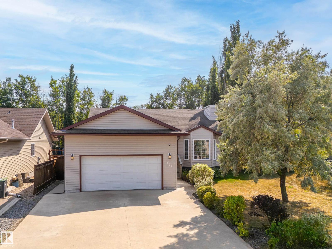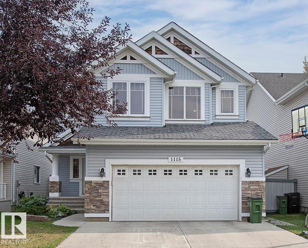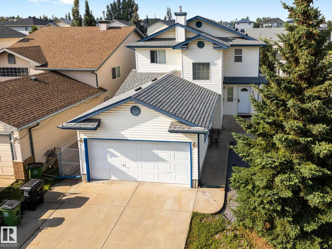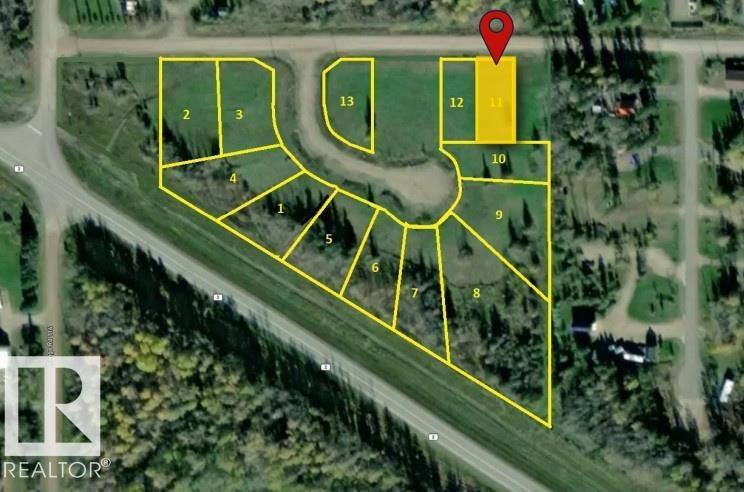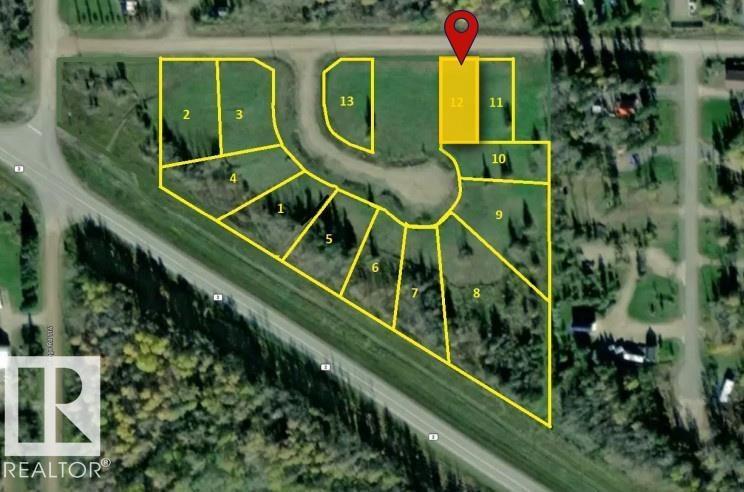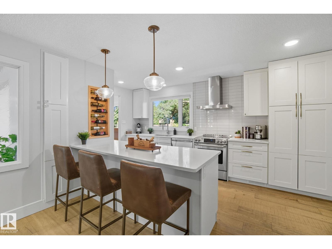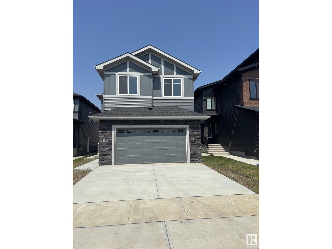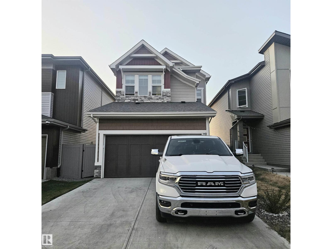4717 52 St
Athabasca Town, Alberta
STUNNING FULLY FINISHED 2 STOREY HOME W/ DOUBLE ATTACHED GARAGE IN ATHABASCA! This custom built executive home is sure to impress! As you walk through the front door its easy to see this home has been meticulously maintained, features premium finishes and top of the line fixtures! The well thought-out floor plan is designed for both family and entertaining with open concept kitchen, living and family rooms to flow seamlessly together. The most notable feature is the GOURMET CHEFS KITCHEN! This one of a kind custom kitchen boasts ample cabinetry, unique pull outs, soft close drawers, built-in appliances, and plenty of counter space! Outside enjoy the low maintenance fully fenced backyard! With only 10 min worth of grass cutting this home is perfect for the lock-and-leave lifestyle! Whether your a professional, couple or looking for a place for the whole family this home has it all! Enjoy peace of mind knowing the home was owned and built by a professional builder! Don't miss out on this perfect home! (id:63502)
Maxwell Progressive
10411 21 Av Nw
Edmonton, Alberta
Welcome to this original 1983 home in Keheewin. Main floor boasts a open-to-below living room, kitchen w/plenty of cabinets, 2 dining areas, cozy family room featuring a wood-burning FP. Convenient bathroom & a bedroom that’s been converted into a laundry room, plus additional storage leading to the double attached garage. Upstairs offers 3 beds & a full bath, including a spacious master bedroom with a large ensuite featuring a relaxing jacuzzi tub. Finished basement, has its own SEPARATE ENTRANCE, ideal for guests or extended family. It has a 2nd kitchen, large dining area, living room, bedroom, den, bathroom, & laundry—offering excellent versatility & extra living space. Spacious backyard you’ll find a large shed, firepit, hottub connection, private porch, & several fruit trees (apple, plum & cherry). Keheewin is a family-friendly community with parks, schools & amenities. Upgrades: garage heater2023, vinyl floor2024, washer/dryer2021, both furnaces2021, HWT2020, dishwasher2024, glass cook-top2021 (id:63502)
RE/MAX Excellence
#302 11425 41 Av Nw
Edmonton, Alberta
Welcome to Cedarbrae Garden & it's park like setting. This fabulous south facing 2 bed & 1 bath top floor condo is move in ready including updated flooring, kitchen and bathroom. The spacious living room is bright with a large patio door that floods the room with the sun. The kitchen updates include countertops, cupboards and stainless steel appliances. The primary bedroom is ample with room for a king sized bed plus plenty of storage. The second bedroom is good sized and bright. The bathrooms is updated and very stylish. The condo also features in suite laundry, plenty of storage within plus additional storage cage provided. Cedarbrae Gardens has an exercise room, social room, gazebo and guest suite. Conveniently located near Southgate Mall, the Whitemud, the LRT, shopping, leisure centre, multiple schools and the U Of A. Welcome Home! (id:63502)
RE/MAX Real Estate
16508 114 St Nw
Edmonton, Alberta
Perfect for family living, this fully updated bungalow blends comfort and functionality inside and out. The bright interior features a modern kitchen, stylishly renovated bathroom, and a cozy brick-faced fireplace in the spacious living room. Outside, the oversized yard is a true retreat—ideal for kids, pets, and entertaining—with mature gardens, a fire pit, multi-level deck, and RV parking. An oversized double garage adds even more flexibility. Located close to schools, shopping, and transit, this well-kept home is move-in ready with space to grow. (id:63502)
Liv Real Estate
8 Cote Cl
Beaumont, Alberta
Located in Citadel Ridge this lovely two storey home is waiting for it's next owner. Providing 4 bedrooms, 3 and half bathrooms, recreation room and plenty of storage in the basement. The main floor has a spacious foyer to greet your family and friends. Open concept dining and living area with access to the back deck and summer fun in the yard. Very functional kitchen with plenty of counter and cupboard space and pantry. Main floor laundry and powder room finish off the main level. The upstairs consists of an enormous primary with walk in closet and 4 piece ensuite. Two additional generously sized bedrooms with plenty of closet space and a 4 piece bath. Every room upstairs seems oversized, something not seen very often.The fully finished basement contains the rec room, 4th bedroom and 4 piece bath. The recent upgrades are a new roof, central air conditioning. (id:63502)
Century 21 Masters
1912 Hammond Place Nw
Edmonton, Alberta
We’re thrilled to offer a fantastic chance to own a beautiful home in the highly desirable Hamptons community! This charming two-story residence is perfectly situated in a peaceful cul-de-sac, creating an ideal environment for families seeking privacy and comfort. The main floor features a convenient two-piece bathroom, while the upper level showcases two spacious bedrooms, a lovely four-piece bathroom, and a standout primary suite complete with a private ensuite. Enjoy the benefits of air conditioning, stylish new vinyl floors, and a nearly new stove and hood in the kitchen. Additional highlights include an attached double garage, a customizable basement, and a wonderful west-facing backyard, perfect for enjoying outdoor fun! Best of all, this remarkable home is just 13 minutes from West Edmonton Mall and 10 minutes from the upcoming Lewis Farms Recreation Centre, ensuring easy access to schools and all the amenities you need. Don’t let this incredible opportunity slip away! (id:63502)
Century 21 Leading
#69 6220 172 St Nw
Edmonton, Alberta
Duplex styled 3 bedroom condo located at the community of Callingwood South with close proximity to schools, parks, bus and shops. Freshly painted. Newer shingles, windows and patio door. Newer hi efficiency furnace and newer hot water tank. Spacious Living room with large window and patio door to newly painted sundeck and fully fenced backyard. Sunny kitchen with oak cabinets and newer dishwasher. Main floor also comes with 2 pcs bath. Upstairs features 3 bedroom and 4 pcs bath. Large primary bedroom with 2 windows flooded with natural light. 4 pcs bath renovated with ceramic tiled wall from tub to ceiling. Basement partly finished with recreation room, laundry room and utility room with ample storage spaces. Parking just at front. Extra parking stall can be rented from condo board. Excellent location w/easy access to WEM and Whitemud freeway. Quick possession. (id:63502)
RE/MAX Elite
194 52328 Hwy 21
Rural Strathcona County, Alberta
Beauty and tranquility abound in this lovely acreage situated virtually in sherwood park. Enjoy country living with every amenity only a heartbeat away. Plus convenient access to Whitemud, HWY 21, Anthony Henday and Yellowhead all just minutes away. Enjoy a unique and versatile home that accommodates multiple family needs with in-law and/or guest suite possibilities. This open concept bungalow features hardwood floors, wood burning stoves, sunroom, finished basement and more.Upgrades over the years: 900SF addition and new furnaces 2012, HWT 2018, Shingles 2025, new field 2021 and up to date treatment plant, city water installation 2015 plus original well still functional. Mature fruit trees, flower beds and garden space; this acreage has it all! (id:63502)
Maxwell Polaris
3619 27 Av Nw
Edmonton, Alberta
Welcome to this very nicely renovated and spacious 4 level split with 2 bathrooms on a quiet street in family friendly Bisset community. The spacious main level has a living room, NEW kitchen with beautiful stone countertops, dining room and a large nook area. Upstairs has 3 bedrooms, and a nice 4 piece bathroom. The 3rd level has a spacious family room, a large den which could be another bedroom and a bathroom.The back yard is totally awesome and has a round brick patio with a firepit and at the side of the house, there is a new deck to sit on on warm summer evenings. This home is close to schools and shopping and shows pride of ownership. (id:63502)
RE/MAX River City
255 Wilson Lane Nw
Edmonton, Alberta
This Elegant Estate home is located in Prestigious Country Club. This Custom Walk-Out Home on 1/3 rd of an acre backs onto the golf course, facing the River Valley. A Grand Double Staircase welcomes you to 6,500 sq ft of refined living, 10'ceilings, Triple-Pane Windows, a Second Private Staircase, Formal Living and Family Room with Gas Fireplaces, a Private Dining Room, Den, & Loft. The Gourmet Kitchen is equipped with Double-Wall Ovens, a Gas Cooktop, a Panelled Refrigerator, a Dishwasher, Granite Countertops, & a Spacious Walk-in Pantry. The luxurious Primary Bedroom includes a Fireplace, 6-pc En-Suite, 2 Closets, and Balcony views over the Golf Course. Each of the 5 Bedrooms features an ensuite and a Walk-in Closets. The fully finished Walk-Out Basement features a Kitchenette, a Bedroom with an En-Suite, and Radiant In-Floor Heat. A spacious Triple-Car Garage and Open Backyard with mature trees complete this space. 2 Furnaces, 2-A/C Units, and 2 Hot Water Tanks. This Home is a Blend of Luxury & Comfort (id:63502)
Century 21 Quantum Realty
12828 144 Av Nw
Edmonton, Alberta
Completely Renovated & Ready to Impress in Cumberland! Offering over 2,800 sq.ft. of finished living space, this stunning 2-storey features 6 bedrooms, a den & 3.5 baths. Every detail is brand new—kitchen, appliances, flooring, carpets, paint, baseboards, zebra blinds, lighting & deck—step inside and enjoy the fresh, modern feel. The main floor welcomes with soaring vaulted ceilings, 2 living rooms, a formal dining space, breakfast nook, plus a convenient guest bedroom & bath. Upstairs is designed for family comfort with 3 spacious bedrooms, including a primary retreat with walk-in closet & spa-inspired ensuite, along with a sleek main bath. The fully finished basement expands your lifestyle with 2 bedrooms, a den, family room, full bath & laundry. Complete with a double attached garage, this home sits on a quiet cul-de-sac near schools, parks, trails, shopping, transit & Cumberland Lake. Stylish, turnkey, and priced to sell—move in today! (id:63502)
Exp Realty
2258 194a St Nw
Edmonton, Alberta
Welcome to the Kaylan built by the award-winning builder Pacesetter homes and is located in the heart of Rivers Edge and just steps to the neighborhood parks and walking trails. As you enter the home you are greeted by luxury vinyl plank flooring throughout the great room, kitchen, and the breakfast nook. Your large kitchen features tile back splash, an island a flush eating bar, quartz counter tops and an undermount sink. Just off of the kitchen and tucked away by the front entry is a flex room which could be used as a bedroom and a 4 piece bath. Upstairs is the master's retreat with a large walk in closet and a 4-piece en-suite. The second level also include 2 additional bedrooms with a conveniently placed main 4-piece bathroom and a good sized bonus room. Close to all amenities and easy access to the Henday. *** Home is under construction and the photos used are from a previously built home same model colors may vary , to be complete by November 2025*** (id:63502)
Royal LePage Arteam Realty
292 165 Av Ne
Edmonton, Alberta
Welcome to Quarry Landing This impressive 2,872 sq. ft. residence, built on a 30-pocket regular lot, showcases a thoughtfully designed layout tailored for modern family living. The main floor features a versatile Bedroom with a full bath, along with an extended kitchen complete with a striking waterfall island and a spice kitchen—perfectly designed to inspire culinary creativity and effortless entertaining. The dramatic open-to-above living area further enhances the sense of space and sophistication. Upstairs, the primary retreat offers a luxurious 5-piece ensuite, providing a serene escape. Two additional bedrooms are connected by a convenient Jack-and-Jill bathroom, while another spacious bedroom enjoys direct access to a full bathroom and the bonus room. A well-placed laundry room and a generous bonus area complete the upper level, ensuring comfort, convenience, and room to grow. Additional features include a garage with a man door and built-in drain, adding practicality and ease to everyday living. (id:63502)
Maxwell Polaris
1633 Cunningham Wy Sw
Edmonton, Alberta
Presenting an modern three-story brownstone townhome in a premier park-facing location, this meticulously maintained residence features a double tandem garage and flex space on the lower level, an open-concept main floor with upgraded kitchen and balcony access, two bedrooms with a 4-piece bath on the second level, and a luxurious primary suite with private balcony and 5-piece spa ensuite on the top floor, all within walking distance to Blackmud Creek Ravine, recreation facilities, and major amenities, with convenient access to the Anthony Henday and Edmonton International Airport. (id:63502)
Mozaic Realty Group
4450 Crabapple Landing Ld Sw
Edmonton, Alberta
Discover this stunning 2,383.29 sq. ft. family home in a quiet South Edmonton cul-de-sac, featuring a grand open-to-below concept, soaring ceilings, and abundant natural light. The chef’s kitchen offers elegant cabinetry, granite countertops and island, stainless steel appliances with a gas stove, and a walk-through pantry, opening to a bright dining area overlooking the massive landscaped backyard with a large deck. Upstairs, enjoy a sun-filled bonus room and three spacious bedrooms, including a luxurious primary suite with a 5-piece spa-inspired ensuite featuring a jetted tub and a walk-in closet. Complete with central A/C, main-floor laundry, and a double attached garage, this home blends modern elegance, comfort, and functionality all close to schools, parks, The Orchards Club House, and major highways. Immediate possession available!! move in and make it yours today! (id:63502)
Exp Realty
14708 58 Av Nw
Edmonton, Alberta
Welcome to this immaculate and elegant 2,200+ sqft 2-storey home in desirable Brander Gardens! Tucked away on a quiet cul-de-sac, this 5-bedroom, 3 bath home offers a spacious and sunny layout designed for both comfort and style. It sits on a massive 1,320 sq. metre lot which is beautifully landscaped—a rare find that alone is sure to impress!! The gorgeous kitchen features granite counters, custom white cabinetry, a large island with gas cooktop, and an adjoining dining area. The sunken family room has wood panelling, a brick fireplace and garden doors leading to a large private deck and backyard oasis with mature landscaping, greenhouse, and plenty of room to play. Convenient main-floor laundry offers garage and side access. Upstairs you'll find 5 generous bedrooms, including a primary suite with 4-pc ensuite. Updates include: two new furnaces, hot water tank, new leaf gutter guards, and a 10-year-old roof. Steps to the River Valley, Great Parks and Schools in the area- this rare find is move-in ready!! (id:63502)
Royal LePage Prestige Realty
1853 Tomlinson Wy Nw
Edmonton, Alberta
This renovated 2 story include - Ikea kitchen that have counters and a massive island with black quartz, large pantry, complimented by a dining area. Newer vinyl plank flooring thru-out, LED lighting, asphalt shingles, A/C, water tank & large deck (8.4x4.2) with privacy screen. A large primary bedroom, with a 4 piece ensuite with an east facing upper balcony (2.9x1.6). Basement has a generous recreation room, family room and a 3 piece bathroom. All this at a total living space of over 2600 square feet. Located across from Tomlinson Common Park & playground. This home is Move in Ready for a family who wants to live in centrally located Terwillegar Towne, in close vicinity to the Booster Juice Recreation Centre in Terwillegar, Leger Transit Station and the Edmonton River Valley pathway system. (id:63502)
Homes & Gardens Real Estate Limited
#207 11465 41 Av Nw
Edmonton, Alberta
Southgate Living – Perfect for First-Time Buyers, Investors & Students! This bright and spacious 2-bedroom condo offers unbeatable value in a quiet, amenity-rich complex. With a smart layout, the home features a functional kitchen with ample cabinetry, two generous bedrooms with great storage, in-suite laundry, and large windows that fill the space with natural light. Move-in ready with all major appliances included! The building enhances your lifestyle with amenities rarely found at this price point: a fitness gym, central park space, social room, and a guest suite for family or friends. Located in the heart of Edmonton’s Southside, you’ll love the balance of convenience and comfort—just minutes to South Common, Whitemud Drive, shopping, schools, and transit. Whether you’re looking for your first home, a reliable investment, or a smart alternative to renting, this property checks all the boxes. Don’t miss out—your next chapter starts here! (id:63502)
Century 21 Leading
5324 49 Av
Onoway, Alberta
Renovated and Move in Ready! Located on the EDGE OF ONOWAY, close to Amenities, Schools and only 32 MIN TO EDMONTON. PIE LOT at the END OF A CUL DE SAC is nice a quiet. MAJOR UPDATES include, Roof, Windows, Doors, Furnace, Flooring, Paint. BRIGHT LIVING from the BAY WINDOW with real wood and REAL STONE CORNER FIREPLACE. L Shaped kitchen with GAS STOVE, new Countertop, sink and faucet plus a large picture window. Open Dinette with GARDEN DOOR TO REAR PATIO that spans most of the home. Upstairs to the PRIMARY SUITE WITH PRIVATE ENSUITE. Bedrooms 2 and 3 are similar in size with a full bath adjacent. 3rd level with a WIDE OPEN REC ROOM, 4th bedroom, half bathroom and LAUNDRY ROOM. 4th level is READY FOR FUTURE DEVELOPMENT with a cold room set up and dual sump pumps. 16 x 24 GARAGE IS INSULATED AND HEATED, and the Yard is LANDSCAPED AND FENCED FOR PETS with a solid stucco shed to match the house with an ATV door. GREAT OPPORTUNITY AT AN EVEN BETTER PRICE! (id:63502)
RE/MAX Elite
#904 10136 104 St Nw
Edmonton, Alberta
9th-Floor City Views in The Icon! Enjoy south-facing sunrises and sunsets from your balcony in this 2-bed, 2-bath, 1,000 sq. ft. condo with in-suite laundry, BBQ hookup, and heated underground parking. Step outside to Rogers Place, the Farmers’ Market, restaurants, and LRT—your gateway to the airport. Live in the heart of Edmonton’s revitalizing downtown! (id:63502)
Century 21 All Stars Realty Ltd
7719 71 Av Nw
Edmonton, Alberta
Just minutes from the LRT and Mill Creek Ravine trails, this recently renovated bungalow has the perfect mix of location and updates. Upstairs you’ll find 3 bedrooms, 1 bathrooms, and a bright kitchen with modern finishes and appliances. The basement offers a big family room, an extra bedroom, and another bathroom great for guests or extra space to spread out. Step outside to enjoy a brand-new fence, low-maintenance landscaping, and plenty of room for toys or vehicles. The single heated detached garage keeps winters easy, while the large parking pad makes RV parking or multiple vehicles no problem. This home is move-in ready and set up for both comfort and convenience. (id:63502)
Sable Realty
1409 114b St Sw
Edmonton, Alberta
Discover your dream home in the heart of Rutherford! This 2,208 sqft. 2-storey, built in 2009, is move-in ready and filled with upgrades for modern family living. Step inside to soaring 9’ ceilings, rich hardwood flooring, and big windows that flood the open-concept main floor with natural light. A versatile front flex room makes the perfect office, while the gourmet kitchen with island and pantry flows seamlessly into the bright dining and cozy living room with a gas fireplace. Upstairs, you’ll find a stunning vaulted bonus room, two good-sized bedrooms, and a primary suite with a walk-in closet and a luxurious 5-piece ensuite with a soaker tub and separate shower. The oversized garage offers extra space for vehicles and storage, while the basement features a drinking water filtration system, central vacuum, and a RADON Exhaust System for added peace of mind. Complete with central A/C, a beautifully landscaped yard, and a large deck for summer entertaining, this home combines style, comfort, and location (id:63502)
Mozaic Realty Group
6823a Tri City Wy
Cold Lake, Alberta
Discover this brand-new duplex in Tri City Estates, ideally located near schools, shopping, and walking trails. The main floor boasts an open-concept layout with modern pot lighting, a stylish kitchen with white cabinetry, granite countertops, island, pantry, and included appliances. The fully developed basement adds extra living space with a large family room, additional bedroom, and full bath. Outside, enjoy a huge fenced and landscaped backyard, perfect for summer fun. With a 10-year new home warranty, this move-in ready home offers both comfort and peace of mind. (id:63502)
RE/MAX Platinum Realty
20733 98a Av Nw
Edmonton, Alberta
Wonderful Family Home! This Daytona built beauty offers just shy of 1800 sqft and a super functional floor plan with everything you need at a price that you can afford! Open concept main floor with convenient pocket office just off the main entrance, down the hall to kitchen with sleek dark cabinets, GRANITE countertops, island with extended eating, upgraded stainless appliances, open to dining nook with access to the attached back deck and beautifully fenced and landscapted yard, living room just off the dining area, powder room completes the main level, upper level offers a spacious bonus room, 3 bedrooms, primary with walk in closet and attached 4 piece ensuite, lower level has a single room partially developed, awaiting your personal development. Desirable keyhole crescent location, close to schools, parks, major connecting routes and all amenities! Shows 10/10, add it to your must see list. (id:63502)
2% Realty Pro
3704 Lakeshore Dr
Bonnyville Town, Alberta
NEW PAINT & UPDATES! Only a few houses built on the lake side of Lakeshore Drive that gives you the feel of country living on the shores of Jesse's conservatory wetlands. This custom built house boasts the high vault ceiling allowing the huge windows to offer natural flowing light amongst the open concept family area. White kitchen cabinets contrasting and smashing black granite countertops thru out, gas fireplace and that walk-through pantry is a soo functional. Upstairs you'll find a large master suite offering a WI shower, jet tub, large WI closet. Glass chandelier in the 16' entrance is impressive! Lower level is fully developed with in floor heat, family rec zone. Pantry & closets ready for customizing or the wire shelving is in garage. South facing back fenced yard, concrete around whole house & deck is ready for the endless sunrises & beauty sunsets along with the music of water foul in spring & fall. Here is prestigious 3400 sq ft family home that is ready to make your own. (id:63502)
RE/MAX Bonnyville Realty
9 Dickens St
Fort Saskatchewan, Alberta
LIKE NEW! Welcome home to this meticulously maintained 2 Storey, with 3 bdrms & 2.5 baths in Southfort! Enjoy central A/C & stay cool on those hot summer days! Modern kitchen with granite counters, stainless steel appliances & corner pantry! Three good sized bedrooms upstairs w/large primary bedroom with a 4 pc bathroom ensuite & large walk in closet! Den area at the front of the home can also be used as a flex room for whatever suits your personal needs! Cozy and bright living room for memorable moments! Beautiful hardwood flooring throughout main floor! Unfinished basement for all your storage needs. Low maintenance, fenced, East facing back yard and freshly painted deck perfect for BBQ’s and relaxation! Detached double garage with lots of street parking available! Only 2 blocks from the new K-9 SouthPointe School and 1 block from Ken Hogkins Park! Close to all amenities including groceries, restaurants/bars, fitness, schools, big box stores and more! MOVE IN READY AND AMAZING NEIGHBOURS! (id:63502)
Now Real Estate Group
#118 8930 99 Av
Fort Saskatchewan, Alberta
The perfect place to start! This 1,075 sqft bungalow-style condo offers single-level living with 3 bedrooms and 2 bathrooms in a bright, functional layout. As an end unit, natural light pours into the spacious living and dining areas. The kitchen is well-designed with ample counter space and comes equipped with three appliances. Down the hall, you’ll find three generously sized bedrooms that share a clean 4-piece bathroom. The partially finished basement features a 3-piece bath, laundry area, drywall, and drop ceiling—just add flooring to create extra living space. Enjoy a private east-facing backyard, ideal for relaxing or entertaining. Located in a well-managed complex that’s pet-friendly with board approval. Great opportunity for first-time buyers or those looking to downsize! (id:63502)
RE/MAX Edge Realty
168 Ward Cr Nw
Edmonton, Alberta
This beautifully renovated 1,500 sq ft home in Wildrose, Edmonton, features modern updates and a comfortable layout. New flooring throughout creates a sleek look, while the fully remodeled kitchen boasts contemporary cabinets, stylish countertops, and updated appliances—perfect for cooking and entertaining. The main floor includes a new bathroom, adding convenience and luxury. Upstairs, there are additional fully renovated bathrooms, offering extra comfort. The spacious bedrooms are filled with natural light, creating a bright living environment. The south-facing backyard is ideal for outdoor activities, gardening, or relaxing in the sun. Beautifully landscaped, it enhances curb appeal and provides a private outdoor oasis. The thoughtful upgrades and quality finishes make this home move-in-ready, blending functional living spaces with modern aesthetics. It offers a combination of comfort, style, and outdoor appeal, making it a highly desirable property. (id:63502)
Royal LePage Noralta Real Estate
#51 1179 Summerside Dr Sw Sw
Edmonton, Alberta
Welcome to Summerside! This beautifully maintained, top-floor 2-bedroom, 1-bath unit is just a short 500m walk to Lake Summerside! Enjoy exclusive access to the Summerside Lake & Beach Club, with endless recreation like watercraft, sports courts, swimming, fishing, and winter skating. The kitchen features recent updates: stainless-steel appliances and quartz countertops, plus a large pantry. The open-concept living space boasts 9-foot ceilings and uniform hard flooring, perfect for entertaining. Step outside to your large private balcony with a natural gas BBQ hookup. The primary bedroom offers ample closet space, and a second bedroom is conveniently located near the laundry with a newer washer and dryer. This quiet, pet-friendly complex includes one parking stall, with a second available for rent. Condo fees cover water and sewer. Private entrance-just like a house! This is a perfect for a first-time buyer or anyone looking to enjoy the Summerside lifestyle. Don't miss out! (id:63502)
Schmidt Realty Group Inc
15827 10 Av Sw
Edmonton, Alberta
This stunning 4 beds fully finished basement with double attached garage home located in the quiet Glenridding Heights offers an open-concept main floor with rich hardwood flooring throughout the kitchen, dining and living room. The south-facing backyard floods the home with natural light, while the gourmet kitchen features quartz countertops, high-end stainless steel appliances, tile backsplash & a large corner pantry. The spacious dining area leads to a large deck throu the sliding patio door. A convenient powder room & laundry room with access to the double attached garage complete the main level. Upstairs, a bright bonus family room with high ceilings & large window offers a fantastic space to relax. The primary suite includes a walk-in closet & a luxurious 5-piece ensuite with double sinks & a deep soaker tub. 3 additional bedrooms & a full bathroom complete the upper level. The fully finished basement adds even more living space with a great sized rec room, a 5th bedroom, & a full bathroom. (id:63502)
Local Real Estate
18435 18465 121 Av Nw
Edmonton, Alberta
RECEIVERSHIP SALE – LANDS AND BUILDING ONLY. Rare opportunity to purchase a TURNKEY care home facility totaling 4,626 sq.ft.± on 1.95 acres in Northwest Edmonton. Five double occupancy bedrooms (with partial demising walls) and two single occupancy rooms all with two-piece washrooms, in addition to main common areas consisting of living and dining areas, office, storage room, kitchenette, two common shower rooms, plus partially developed basement with full kitchen, laundry room, bathroom and open storage areas. Exceptional location in the Moon Crest Park subdivision with rear immediate access to Yellowhead Trail and Anthony Henday. Additional features include common patio area, exterior garage and on-site parking facilities. 1 acre± of surplus land beside building offers considerable future development possibilities and potential. (id:63502)
Nai Commercial Real Estate Inc
#331 344 Windermere Rd Nw
Edmonton, Alberta
Welcome to this beautifully maintained 2 bed, 2 bathroom in the well-managed Elements at Windermere. Inside, you'll appreciate the pride of ownership throughout. The kitchen features sleek black appliances and plenty of cabinetry, seamlessly connecting to the open-concept living and dining area—perfect for entertaining or relaxing. The spacious primary bedroom includes a 4-piece ensuite, while the large versatile fully sprinkled 2nd bedroom can easily function as a spacious bedroom home office, yoga room or bedroom. Enjoy your morning coffee or evening BBQs on the private patio. Additional highlights include in-suite laundry, a second 3-piece bathroom, and titled heated underground parking—ideal for Edmonton winters. Located just steps from top amenities including schools, daycares, shopping, restaurants, grocery stores, banks, and a cinema. This location truly offers convenience and comfort in one stylish package! (id:63502)
Exp Realty
6003 107 St Nw
Edmonton, Alberta
Welcome to this beautifully designed 4-bedroom, 2-storey home in the heart of desirable Pleasantview—perfectly positioned facing a peaceful park and just steps to several great schools and public transit. Offering 2,245 sq ft of thoughtfully planned living space and ready for quick possession, this home features a spacious bonus room, a large island kitchen with quality appliances, a walk-through pantry, and a sophisticated colour palette throughout. Spectacular oversized windows flood the home with natural light, enhancing the airy feel and showcasing the light-toned engineered hardwood floors. The huge front foyer offers a grand welcome for guests, while the side entrance provides flexible options for future development. A double attached garage adds everyday comfort and security. With a wonderful family-friendly layout and stunning design, this Pleasantview gem truly checks all the boxes. (id:63502)
Maxwell Devonshire Realty
#313 11615 Ellerslie Rd Sw
Edmonton, Alberta
PRICE REDUCED! MINT CONDITION 2 BED 2 BATH, in sought after RUTHERFORD GATES! Spacious well laid out unit with a large kitchen, in suite laundry, HEATED underground parking with a storage cage, BBQ gas line, and a walk through closet in the primary bedroom! The pride of ownership in this unit speaks for itself, with fresh paint, great floors and a spotless kitchen, you will feel right home at in this beautiful unit, with north facing windows, great for keeping the unit cool in the summer and a spacious deck. This is a family and PET FRIENDLY building with several convenient amenities, including a spacious gym with plenty of equipment, a social/party room and a GUEST SUITE. Located conveniently on Ellerslie Road, allowing quick access to both the Henday and Highway 2. Walking distance to Save on Foods and Shoppers Drug Mart or easy access to neighborhood parks and walking trails. This is a great opportunity for first time home buyers or young families! (id:63502)
Logic Realty
#15 13003 132 Av Nw
Edmonton, Alberta
2019 BUILT HOME WITH ATTACHED GARAGE!! Affordable 3-bed, 2-bath townhome with LOW condo fees and an attached, insulated garage! The main floor features a bright bedroom with a large window. The second floor offers 9-ft ceilings, an open-concept L-shaped kitchen with stainless steel appliances and granite countertops, plus a spacious living room, balcony, and convenient laundry. The top level offers two bedrooms and two full bathrooms, including a primary with two closets. Enjoy a fenced front yard—perfect for kids or pets. If you wanted an A/C, this unit comes roughed in. Only 10 minutes to Downtown Edmonton & a short drive to the Yellowhead freeway, and the Henday. Don't drive? Walk to the Edmonton Public Library, schools, and parks. Whether you’re starting out or downsizing, this move-in-ready home delivers value, comfort, and a fantastic location. (id:63502)
Exp Realty
42 Tilia Pl
Spruce Grove, Alberta
Located in the desirable community of Tonewood, this beautiful rental home features a double attached garage and modern finishes throughout. Enjoy luxury vinyl flooring on both the main and upper levels, including all bedrooms—no carpet flooring anywhere in the home. The main floor includes a convenient office room, while the upper floor offers a spacious bonus room. The kitchen is equipped with a high-end fridge and dishwasher, and the laundry room includes premium washer and dryer units. Additional upgrades include a water softener system, 4 Color Vision security cameras with DVR, and a garage door opener with exterior keypad. Step outside to a main floor deck and a walk-out basement backing onto a large pond. Landscaping is fully completed, and the backyard features a concrete pad with gas line for BBQs and a finished sidewalk. Close to Jubilee Park, schools, playgrounds, shopping, and major commuter routes. (id:63502)
Kairali Realty Inc.
#1604 10160 115 St Nw Nw
Edmonton, Alberta
Location! Price! Amenities!!!!! 3 bedrooms, 2.5 bathrooms — stylish finishes and abundant natural light - Two separate entrances: access from 16th floor and 17th floor for ultimate convenience - Two large balconies with city views — perfect for morning coffee or evening entertaining - Year-round amenities: outdoor pool for summer; indoor pool + jacuzzi for winter - Fully equipped gym, sauna and social room for gatherings and fitness - Heated underground concrete parking — safe, secure and protected from the elements - All utilities included — simple monthly budgeting - Secure, well-maintained concrete building in a prime downtown location Why you’ll love it Move in and start enjoying a true urban lifestyle: resort-style amenities, low maintenance living with utilities covered, and the flexibility of two separate entries and expansive balcony space — all in a quiet, secure concrete building. (id:63502)
RE/MAX Excellence
110 Rue Montalet
Beaumont, Alberta
Welcome to this beautiful home in the family-friendly community of Dansereau Meadows. The main floor offers an inviting open-to-above living room with a cozy corner fireplace. The kitchen is designed to impress with a gas stove, stylish backsplash tiles, a massive island with undermount sink and a convenient corner pantry. The bright dining area features a striking feature wall and direct access to the fully landscaped and fenced backyard—perfect for entertaining. A 2-pc bath completes the main level. Upstairs, the primary bedroom is a true retreat with its own feature wall, walk-in closet and 4-pc ensuite with corner tub & standing shower. Two additional bedrooms, a 4-pc bath and laundry at upper level add to the functionality. The basement is open for your future development. Additional highlights include a mud room, humongous foyer double attached garage, and a fully fenced yard. This is the perfect combination of comfort, style and practicality—ready for your family to move in and enjoy! (id:63502)
Save Max Edge
15104 42 Av Nw
Edmonton, Alberta
Rare Opportunity! This exceptional Ramsay Heights home is steps from the River Valley Trails, Ramsay Park, schools and the U of A bus. Upgrades galore including a renovated kitchen (with tilt and turn European door and a new window with a full garden view), renovated bathrooms and 4 fireplaces. Sky lights and a sun tunnel ensure a bright and cheery vibe wherever you walk on the ceramic, slate and hardwood floors. The newly styled basement has easy care Armstrong floors, a sunken living room, a custom bathroom and loads of room for the entire family to enjoy. New custom windows, storm doors, lighting and door hardware throughout the home are sure to impress. You’ll fall in love with the private entertainer’s backyard with flagstone walkways and patio, custom shed, hot tub and expansive composite deck. The fabulous corner lot curb appeal is custom designed and is simply breathtaking! (id:63502)
Homes & Gardens Real Estate Limited
607 21 Av
Cold Lake, Alberta
Welcome to the highly desirable, family-friendly community of Lefebvre Heights. Offering over 1,500 sq ft of living space plus a fully finished basement—backing directly onto tranquil green space. Step inside to find gleaming hardwood floors and a spacious, light-filled living room anchored by a gas fireplace. The open-concept kitchen and dining area offer plenty of room for entertaining, complete with an island and access to the private, park-like backyard. The main floor features a generously sized primary bedroom with a 4pc ensuite, while the remaining four bedrooms throughout the home are impressively large. Downstairs, the fully finished basement expands your living area with a huge rec room, a separate family room, two additional bedrooms, a full bathroom, and abundant storage options.Additional highlights include central air conditioning, washer and dryer were replaced in 2022, and the dishwasher is brand new as of 2024. (id:63502)
RE/MAX Platinum Realty
1115 82 St Sw
Edmonton, Alberta
FULLY FINISHED FAMILY HOME in SUMMERSIDE with PRIVATE LAKE PRIVELEGES? OH YAH this is it!!! This Air Conditioned 2-storey, offers 5 bedrooms, 4 bathrooms, and over 3,380 sq.ft. of total living space, & backing the walking trail with trees. LARGE HEATED GARAGE includes air compressor, floor drain, a definite plus. Main floor: Open-concept layout, living room with gas fireplace, formal dining area, oversized kitchen with island some newer appliances, pantry, and breakfast nook, & convenient main floor laundry and 2-piece bath. Upstairs: 3 bedrooms, including a luxurious primary suite with walk-in closet and 5 Piece ensuite with oversized Glass Shower, and a Bonus Room with Vaulted Ceilings. The Basement: includes a spacious Family Room, full bathroom, “Teenager’s Dream” Bedroom, and 5th Bedroom. Other great features: 2 furnaces, water softener system, storage shed, extended deck, fully fenced yard, & more. Private lake access to enjoy, parks, schools, shopping, & transit - this home checks all the boxes! (id:63502)
Maxwell Devonshire Realty
4277 Kinglet Drive Nw
Edmonton, Alberta
Discover modern living in Kinglet Gardens! This stunning 2-storey residential attached home with a fully finished basement offers a thoughtful layout designed for today’s lifestyle. Featuring 2 spacious bedrooms—each with its own ensuite—this home delivers comfort and privacy for couples, roommates, or guests. The main floor welcomes you with open-concept living, a bright family room, and a sleek kitchen designed for both daily living and entertaining. Upstairs, enjoy the dual primary suites with walk-in closets and stylish baths. The finished basement adds even more space with a versatile flex area, perfect for a home office, gym, or media space. Whether you’re hosting friends, working from home, or simply relaxing, every corner of this home is designed to fit your needs. Located in the growing community of Kinglet Gardens, you’ll be close to parks, nature trails, and quick commuter routes. A perfect blend of modern design, convenience, and value! (id:63502)
Exp Realty
4804 147 Av Nw
Edmonton, Alberta
Beautifully Updated Corner-Lot Home in Miller. Welcome to this move-in-ready 4-bedroom, 2.5-bathroom home with a large, fully fenced yard in one of North Edmonton’s most family-friendly communities. Recent upgrades include new shingles/roof (2023), fresh paint throughout (2023), & brand-new carpet (2023)—offering peace of mind & a modern, fresh feel. The main floor features a bright and spacious living room w/new flooring, a cozy gas fireplace, & a large window. The kitchen is equipped w/white appliances, including a gas stove perfect for cooking enthusiasts, & flows seamlessly into the dining area—ideal for hosting family gatherings—while overlooking the huge yard w/a large deck. Upstairs, the primary bedroom comfortably fits a king-size bed & offers a full ensuite. Two additional bedrooms share a second full bathroom. The partially finished basement includes a large 4th bedroom & open space ready for your personal touch. Situated just minutes from parks, schools, & shopping, this is the one to see! (id:63502)
Exp Realty
19 5 Av
Faust, Alberta
This incredible 0.22+/- acre lot on POPLAR ST (adjoining MARINA WAY) is waiting for YOU! Located in the charming and friendly community of Faust, AB, on the South Shores of Lesser Slave Lake, approximately halfway between the major centres of Slave Lake and High Prairie, and at the centre of one of Alberta's most popular recreational areas! LESSER SLAVE LAKE is renowned for its amazing BOATING and FISHING!! MARINA WAY on POPLAR ST is a premium subdivision with easy access just off HIGHWAY 2 and only a minute from the MARINA and lakeshore/community amenities. The approach to the Lot is from 5 Ave, not from the Marina Way cul de sac, allowing more space for parking etc. This lot is ready for your development, has municipal water/sewer/power to lot line and has already been cleared. Need more space..? THE LOT directly WEST is also FOR SALE (E4435679) (id:63502)
Royal LePage Arteam Realty
20 5 Av
Faust, Alberta
This incredible 0.22 acre lot on POPLAR ST (adjoining MARINA WAY) is waiting for YOU! Located in the charming and friendly community of Faust, AB, on the South Shores of Lesser Slave Lake, approximately halfway between the major centres of Slave Lake and High Prairie, and at the centre of one of Alberta's most popular recreational areas! LESSER SLAVE LAKE is renowned for its amazing BOATING and FISHING!! MARINA WAY on POPLAR ST is a premium subdivision with easy access just off HIGHWAY 2 and only a minute from the MARINA and lakeshore/community amenities. The approach to the Lot is from 5 Ave, not from the Marina Way cul de sac, allowing more space for parking etc. This lot is ready for your development, has municipal water/sewer/power to lot line and has already been cleared. Need more space..? THE LOT directly EAST is also FOR SALE (E445XXXX) (id:63502)
Royal LePage Arteam Realty
12436 Lansdowne Dr Nw
Edmonton, Alberta
Solar-powered and fully renovated, perfectly positioned in one of Edmonton’s most desirable communities with Whitemud Ravine views right outside your front door. Paid-in-full solar panels efficiently run the heat pump and central A/C, plus a backup furnace, keeping comfort cost-effective year-round. Inside, modern updates blend with timeless style. The bright kitchen offers white cabinetry, quartz countertops, stainless steel appliances, and a large peninsula with seating, opening to the dining area. A wood-burning fireplace anchors the living room, while the family room leads to a private, fully fenced spacious backyard with deck and mature trees. Upstairs is a rare find with 4 generous sized bedrooms, including a primary suite and full ensuite. The finished basement adds a large rec room, bedroom, full bath, and storage. Additional features include main floor laundry, Hardie board exterior, new upstairs carpet, alley access with potential for a garden suite. (id:63502)
2% Realty Pro
106 Edgefield Wy
St. Albert, Alberta
Welcome to Erin Ridge North and your new custom built 5-bedroom 2-storey home. Featuring over 2300 sqft of living space. The home boasts a main floor den/bedroom c/w a 3-piece bathroom. The entire main floor is adorned with high end LVP as is the upper floor. Walking in from the oversized attached double garage you are greeted by the custom mudroom c/w custom storage areas. The walk-thru pantry leads you to your gourmet kitchen with quartz counter tops, subway backsplash, functional island and full SS appliance package. Upstairs is where you find 4 generously sized bedrooms and a bonus room too. The primary suite features customized ceiling lighting, 5-piece spa inspired ensuite c/w stand alone soaker tub and a huge walk-in closet. There is a separate side entrance to your basement that awaits your finishing touches. The builder builds a deck c/w gas line for your summertime BBQ's. The garage is oversized and the heater is roughed in for you. Make this one your forever home. (id:63502)
Royal LePage Gateway Realty
19122 22a Av Nw
Edmonton, Alberta
Welcome to this 4 bedroom, 2.5 bathroom single family home located in the new community of Rivers Edge. This property offers a bright open-concept main floor with modern finishes and a functional layout, ideal for everyday living. The upper level features four spacious bedrooms, including a primary suite with ensuite, as well as a convenient bonus room. A double attached garage provides secure parking and additional storage. Enjoy living in a growing west Edmonton community surrounded by nature, with nearby walking trails, river views, and easy access to Anthony Henday Drive for a convenient commute across the city. (id:63502)
Royal LePage Noralta Real Estate
