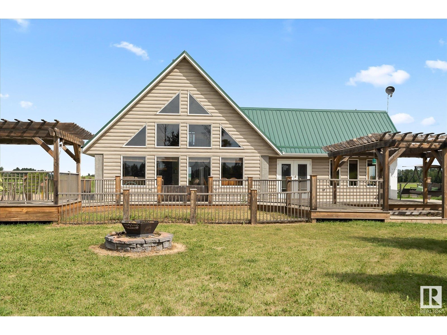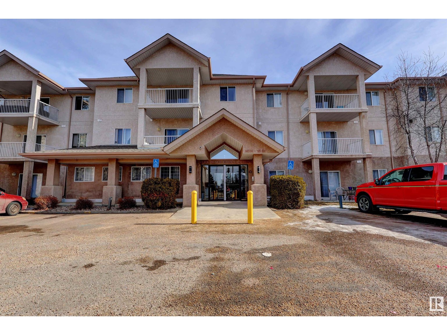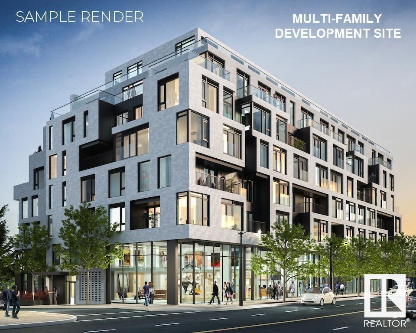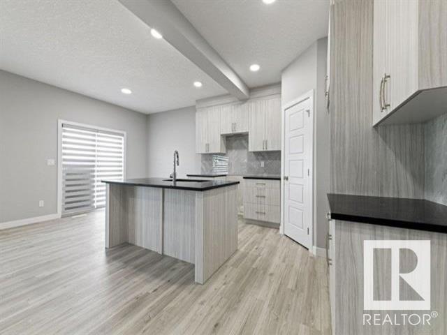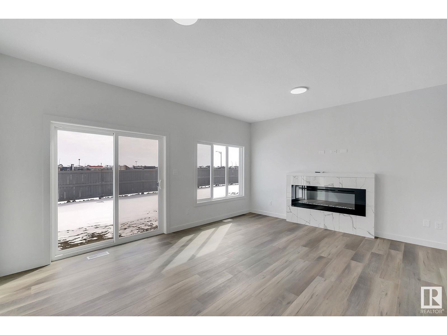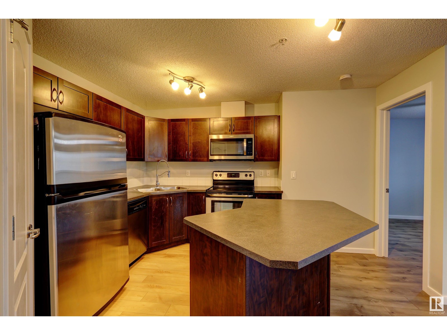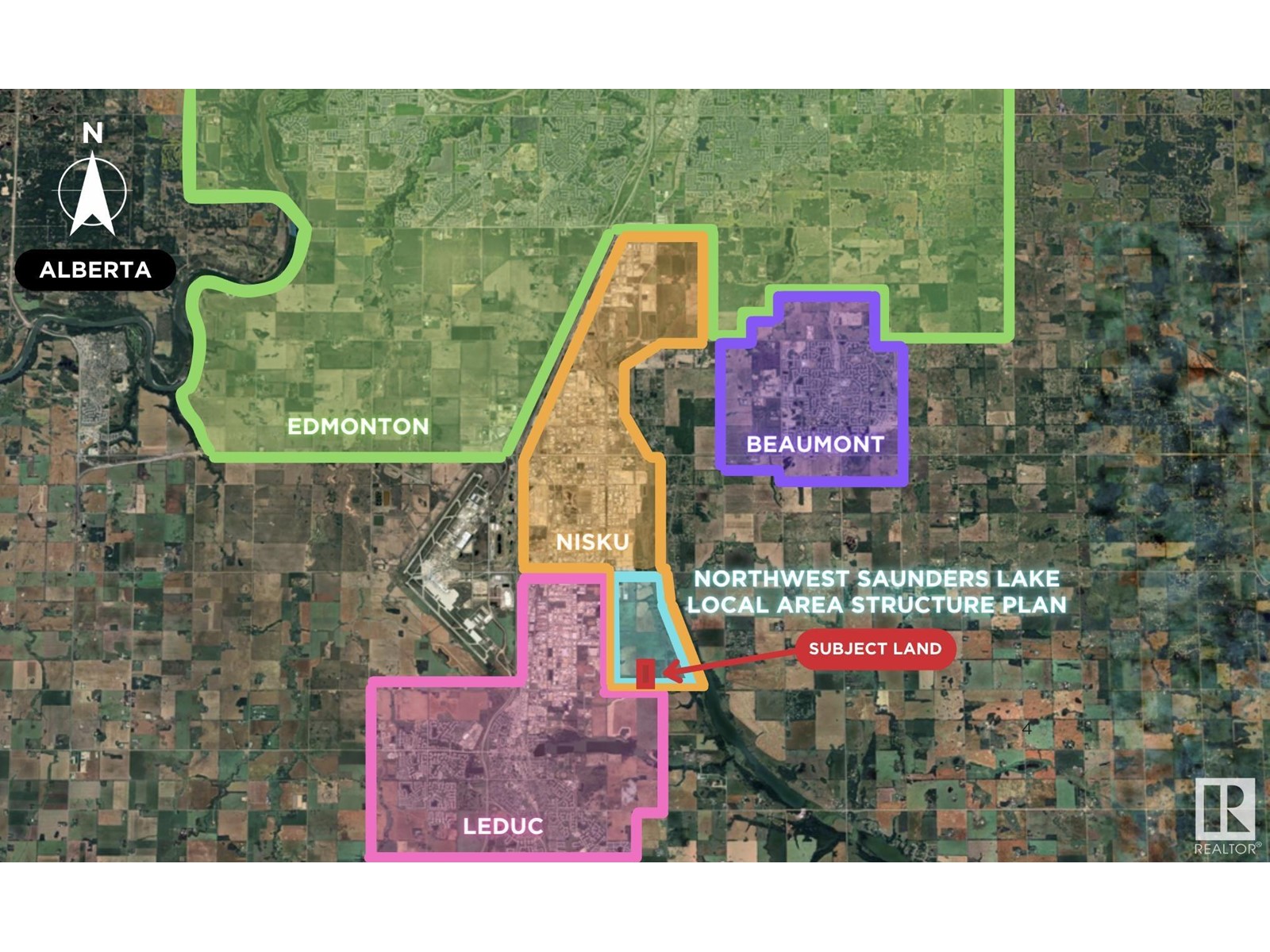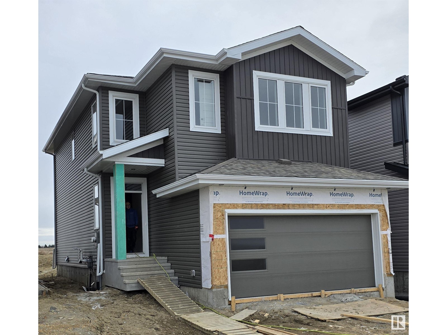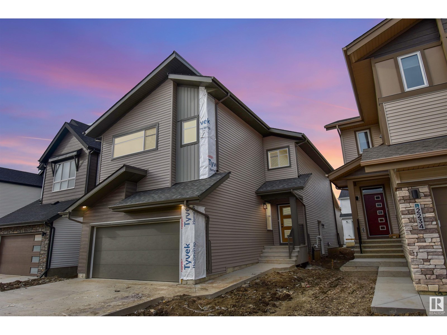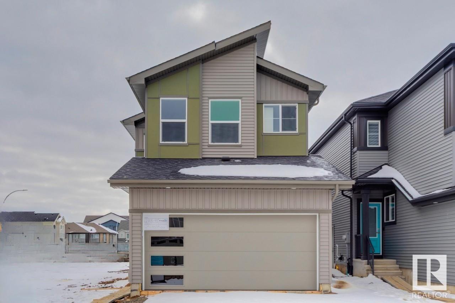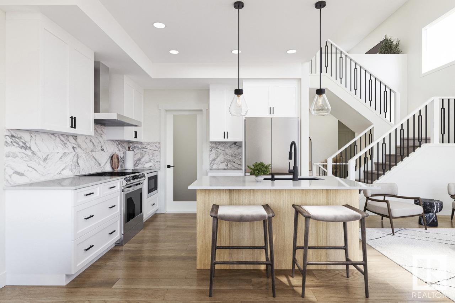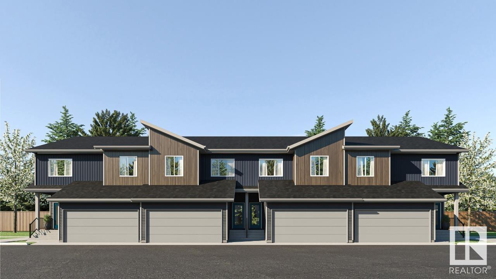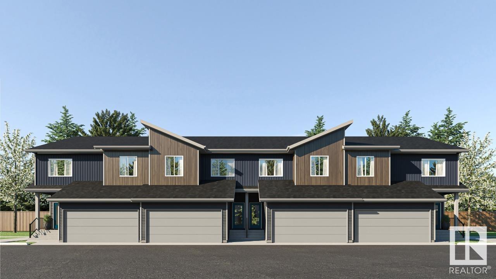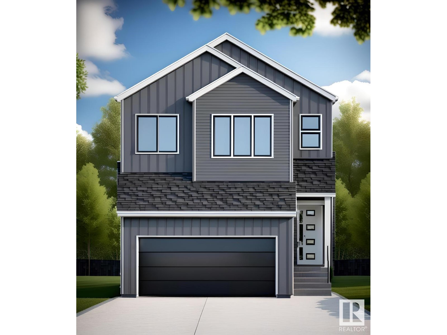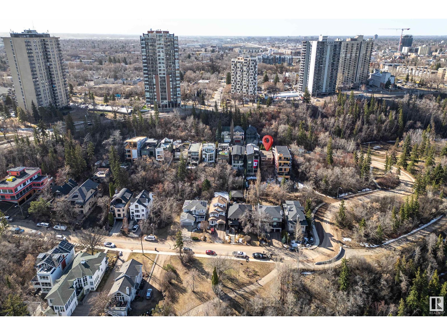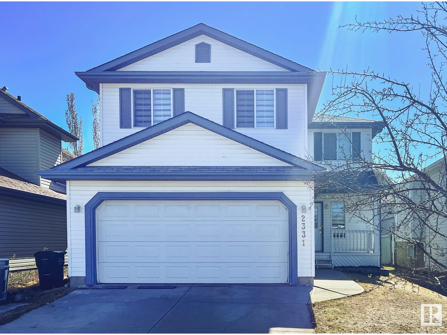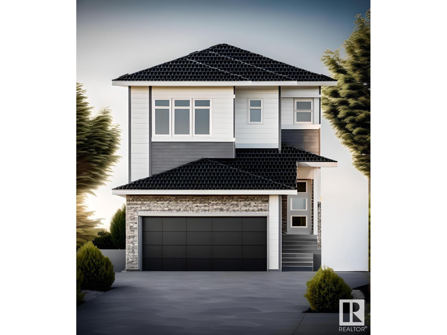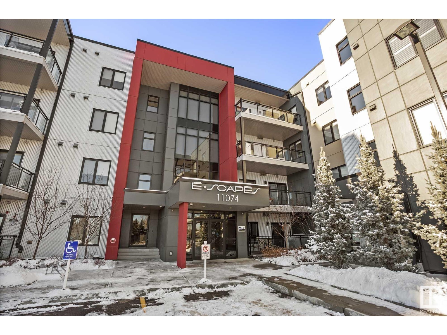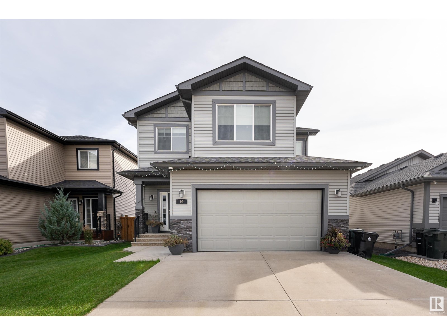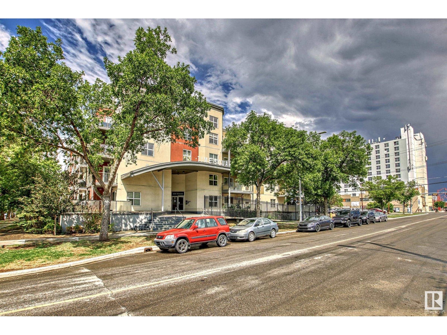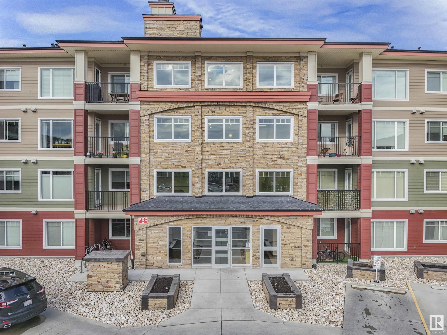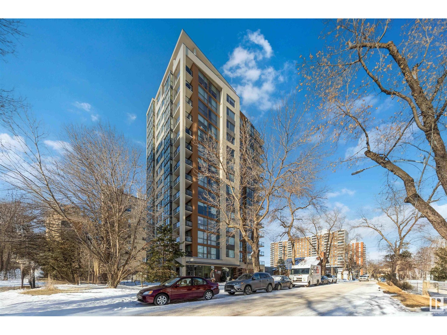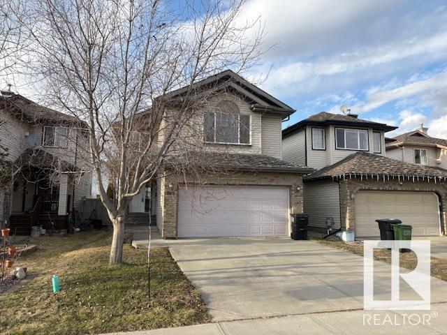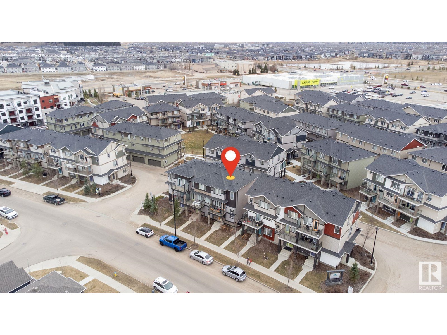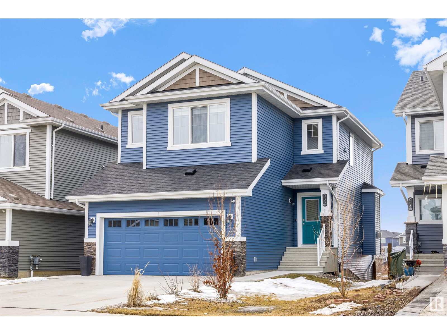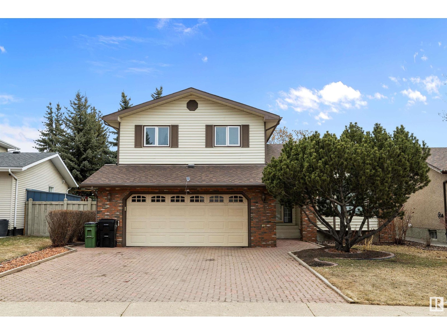#103 10810 86 Av Nw
Edmonton, Alberta
Move in Ready with New Flooring and baseboards through out. The Caledon is a 15 unit complex just steps from the University of Alberta, Hospitals, the River Valley, public transportation and the shops and cafes on Whyte Avenue. You'll love the bright floor plan that includes two bedrooms, a dining area, a spacious kitchen and breakfast area, two full bathrooms and very good sized storage and in suite laundry. Enjoy your patio that is large enough to BBQ and entertain; and on colder days you can curl up by the gas fireplace. This immaculate unit features ALL NEW VINYL flooring, plenty of kitchen cupboards, counter space, ample storage and 2 FULL baths. This great unit also includes an assigned parking stall and plenty of on street parking. The low condo fees of 674/mo includes heat and water. Small pets are OK with board approval. This well kept unit is a must to see! (id:61585)
The Good Real Estate Company
#405 10511 42 Av Nw
Edmonton, Alberta
Welcome to #405 Grande Whitemud! Well cared for 3 bedroom, 2 bathroom, top floor condo unit with 1 title underground parking stall & assigned storage locker. This lovely condo unit features: 'U' shaped kitchen with bar seating, dining area, large living room with gas fireplace & access to north-facing balcony, primary bedroom with 3pc ensuite, 2nd & 3rd bedrooms, 4pc bathroom, and laundry room. Building amenities include two social rooms, exercise room and visitor parking. Walking distance to shops, restaurants & services of Whitemud Crossing. Convenient location with easy access to transit, Southgate LRT, Southgate Mall, major roadways, U of A campus & hospital. (id:61585)
Maxwell Devonshire Realty
Rr 221 North Of Twnshp 612
Rural Thorhild County, Alberta
Welcome to the paradise property that you have been looking for! This stunning home sits on 160 acres of both cultivated and treed land and is awaiting new owners! This home provides endless views located on quiet road less travelled. Stone faced fireplace, pine finishings, soaring ceilings, & a loft log railing are just some of the charming features of this amazing property. The main floor has 2 bedrooms, a 4 piece bathroom, laundry room, bonus room, & kitchen with an abundance of windows throughout, bringing the beauty of the outdoors, inside. The Upper level hosts an open loft area, 3 piece bath ensuite + primary bedroom. Outdoor there is a massive deck with 2 pergolas, pond, garden, and some crossed fenced area for livestock (WITH A DUGOUT!) and currently approx. 65 acres of barley planted. Some extras include CENTRAL A/C, METAL ROOF, WIRING FOR HOT TUB, & SO MUCH MORE! This could be the opportunity of a lifetime to own your very own paradise. (id:61585)
Real Broker
#334 16035 132 St Nw
Edmonton, Alberta
Bright and spacious 3rd floor one-bedroom condo with modern open-concept living! This well-maintained unit features a functional kitchen with stainless steel appliances, rich cabinetry, and a central island. The cozy living area includes a gas fireplace and access to a private balcony—perfect for morning coffee or evening relaxation. The generous bedroom offers ample closet space and is steps away from the 4-piece bath. Enjoy the many amenities this complex has to offer: a fully equipped gym, a large games/social room, a rooftop patio with sweeping views, secure underground parking, and a titled parking stall. You'll also appreciate the convenience of an included storage unit located on the 2nd floor. Close to shopping, transit, and restaurants, this condo is ideal for first-time buyers, students, or downsizers looking for a low-maintenance lifestyle in a vibrant community. (id:61585)
RE/MAX Elite
#212 16221 95 St Nw
Edmonton, Alberta
This WELL KEPT 2 bedrooms condo unit located in EAUX CLAIRES neighbourhood. Feature Open kitchen concept with central island. Looking over the DINING and LIVING room. MASTER bedroom has walk through closet with 4 piece en-suite. Also provide other nice sized bedroom and second 4 piece full bath as well. New paint throughout. It comes with one surface parking stall. The complex has EXERCISE room and MEETING room. Walking distance to SHOPPING, PUBLIC TRANSIT. Close to all amenities. Easy access to DOWNTOWN, ANTHONY HENDAY freeway. (id:61585)
Century 21 Masters
10541 81 Av Nw
Edmonton, Alberta
CURRENTLY IN THE PROCESS OF REZONING TO 23 METER HEIGHT GOOD FOR 6 STORIES OF DEVELOPMENT!!!. PRIME MULTI-FAMILY DEVELOPMENT OPPORTUNITY ON 0.40 ACRE SITE. EXCELLENT WHYTE AVENUE AREA PROPERTY! GREAT LOCATION FOR SIX STORIES OF RESIDENTIAL OR MIXED USE DEVELOPMENT. Fantastic Redevelopment Opportunity in the Whye Avenue Area. This site is 4 lots measuring 33’ x 132’ totaling 132’ wide x 132’ deep, for a TOTAL OF 17,424 sq.ft. Directly south of South Park’s approved development including four Towers up to 16 stories. Excellent church tenant in place with triple-net lease on building providing holding income until February 2027 (May be able to relocate tenant sooner if needed). Garage has rental income as well. Site currently has Residential mixed use zoning (MU h16 f3.5 cf). Very high density with FAR 3.5. (id:61585)
RE/MAX Elite
8715 181 Av Nw
Edmonton, Alberta
Brand new home for sale in the ravishing community of The College Woods at Lakeview, Edmonton. Beautifully designed 1675 Sq Ft custom built accommodates 4 bedrooms, 2.5 bathrooms, kitchen, living room, dining, upstairs laundry, and side entrance to the basement. Upgraded kitchen comes with beautiful quartz counter tops, upgraded cabinets, and pantry. Main floor features 9'Ft ceiling, living room with large window & a fireplace. Other upgrades include high efficiency furnace, upgraded roof & insulation, soft close throughout, railing, upgraded lighting & plumbing fixtures, upgraded hardware throughout and gas lines to deck, kitchen & garage. Exterior comes with stone, premium vinyl siding, and front concrete steps. Steps away from a walking trail and natural green space! (id:61585)
Royal LePage Arteam Realty
6375 King Wd Sw
Edmonton, Alberta
Welcome to your new turn key home with this beautiful 2 storey home for sale in the lovely community of Keswick! Just minutes away from Currents at Winderemere, walking trails, parks, schools and golfing! This 6 bedroom, 3.5 bath home comes with a fully finished legal rental basement suite and has substantial upgrades with stunning modern finishes. The 9 ft main floor features a living room with oversized windows & fireplace, kitchen with quartz countertops, dining area, & more! Other upgrades include custom master shower, oversize windows, upgraded exterior elevation with stone, 9ft ceiling, upgraded hardware package. Minutes away from the future new rec centre, school/park and transit facility along Rabbit Hill Rd SW. Easy access to 170 St, Henday, Ellerslie Rd & 41 Ave. (id:61585)
Royal LePage Arteam Realty
#104 392 Silver Berry Rd Nw
Edmonton, Alberta
Fantastic Deal in Silver Berry! This 2 bedroom, 2 bathroom condo offers 869 sq.ft. of comfortable, functional living on the main floor—perfect for easy access and mobility. Enjoy stainless steel appliances, a kitchen island with breakfast bar, pantry, insuite laundry, and a private patio with BBQ gas line. The layout features separated bedrooms for privacy, with a walk-through closet and step-in shower in the primary ensuite. Building amenities include a fitness room, guest suite, lounge, car wash, and gazebo. Conveniently located near Whitemud, Anthony Henday, Mill Woods Rec Centre, Library, and shopping. This is one opportunity you don’t want to miss! (id:61585)
Maxwell Polaris
#406 2590 Anderson Wy Sw
Edmonton, Alberta
Unique and Chic! Welcome to this Top Floor 1 Bed + Den Condo in The Ion at Ambleside. This unit has an open-concept layout featuring hardwood flooring, a U-shaped kitchen with quartz countertops, espresso cabinetry, stainless steel appliances, and a built-in tech desk. The bright living room leads to a private balcony with a gas line for your BBQ. The spacious primary bedroom includes a walk-in closet, while the den—with its large window—can easily serve as an office or guest room. Additional highlights include in-suite laundry, a heated underground parking stall with storage, and access to fantastic amenities: a gym, social lounge, guest suite, and outdoor BBQ area. Located just minutes from school, Currents of Windermere shopping, dining, and entertainment. Perfect for investors or first-time buyers! (id:61585)
Mozaic Realty Group
24536 Twp Road 500
Rural Leduc County, Alberta
80 Acres. Located in the Northwest Saunders Lake Local Area Structure Plan (LASP).Great proximity to water pipeline, 240V Transmission Lines and three (3) phase power. Artificial Intelligence, Datacentre, Crypto Mining potential with possible access to nearby transmission lines. Located south of Nisku Business Park Five minute drive to Edmonton International Airport, and adjacent to Leduc city limits. Municipality: Leduc County, Alberta, Short Legal: 4,24,50,6 SE: Zoning: AG (Agriculture). Selling land value only. Buyer's to confirm information during their due diligence. (id:61585)
RE/MAX Excellence
131 Edison Dr
St. Albert, Alberta
Another popular plan by Encore Master Builder, the Trinity. Home is now 90% completed with a Mid May possession date. Completion in May. A great family home in Erin Ridge North, 9 ft main floor ceilings walkthrough pantry with mud room off the double garage. Nice large kitchen with pantry, quartz counter tops and and $5000 appliance allowance. Eating nook with lots of windows. Living room off the kitchen with 50 Linear fireplace. Large front foyer with bench seat and closet. Iron spindle railings to upper floor with 3 good sized bedrooms, bonus room and upper floor laundry. Large owners suite with full walk in closet 4 piece ensuite with dual sinks and 5 foot shower with separate water toilet area. Pictures are of the same floorplan but diff home, colors and finish may vary. (id:61585)
Homes & Gardens Real Estate Limited
121 51049 Rge Rd 214
Rural Strathcona County, Alberta
Nestled in the serene privacy of Bristol Estates, this beautiful 4.25-acre property offers a perfect peaceful retreat with plenty of space to relax & entertain. The main level welcomes you with a spacious foyer, 3pc bathroom & a great room featuring vaulted ceilings & large windows that provide views of the surrounding property. The open concept design flows seamlessly into the kitchen & dining area, with the kitchen boasting a large island, granite countertops, stainless steel appliances & walk-in pantry. Upstairs, you’ll find a bonus area, perfect for use as a home office, or play space & a massive primary bedroom with a sitting area, walk-in closet & 3pc ensuite with steam shower. The fully finished WALKOUT basement features in-floor heat, 3 additional bedrooms, spacious family room, & 4pc bathroom, providing ample space for family or guests. Additional highlights of the property include a large maintenance free deck, double attached garage & a 24’x30’ heated & insulated shop. (id:61585)
Royal LePage Prestige Realty
5105 Crabapple Link Sw
Edmonton, Alberta
Homes by Avi built this great Park Backing home in the Orchards with an appealing stone accented exterior. Tiled front entry with built-in bench is flooded with light from the abundant windows. Front den opens to the Great Room with hardwood floors & a cozy gas fireplace. Enjoy cooking in your sunny kitchen with quartz countertops with eating bar. Walk through pantry to laundry with convenient sink. Clever built in display shelves grace the stairwell to showcase your family photos & travel treasures. 3 spacious bedrooms & the Primary Bedroom feels special with its vaulted ceiling, Custom California closet & double vanity soaker tub ensuite + separate toilet closet. Huge Bonus Room with side vault for enjoying movie nights. What a great yard! Maintenance free 2-tier deck with covered BBQ area, play structure incl. Summer ready with Central Air! You will love living in the Orchards with 2 schools, walking/biking trails & Club House with skating rink, tennis courts + spray park! (id:61585)
RE/MAX River City
2246 193a St Nw
Edmonton, Alberta
Step into sophisticated living w/ this meticulously designed Coventry home where 9' ceilings create a spacious & inviting atmosphere. The chef-inspired kitchen is a culinary haven, w/ quartz counters, S/S Appliances, tile backsplash, & walkthrough pantry for effortless organization. At the rear of the home, the Great Room & dining area offer a serene retreat, perfect for both relaxation & entertaining. A mudroom & half bath complete the main floor. Upstairs, luxury awaits in the primary suite, w/ a spa-like 5pc ensuite w/ dual sinks, soaker tub, stand up shower, & walk-in closet. Two additional bedrooms, main bath, bonus room, & upstairs laundry ensure both comfort & practicality. Built w/ exceptional craftsmanship & attention to detail, every Coventry home is backed by the Alberta New Home Warranty Program, giving you peace of mind for years to come. *Some photos are virtually staged* (id:61585)
Maxwell Challenge Realty
2230 193a St Nw
Edmonton, Alberta
Welcome to Your Luxurious Coventry Home w/ a SEPARATE ENTRANCE! Step into modern elegance w/ this beautifully designed home, where 9' ceilings & an open to below layout create a bright & inviting atmosphere. The chef-inspired kitchen is the heart of the home, w/ gorgeous cabinetry, quartz counters, S/S appliances, & walkthrough pantry. A den/office & 2pc bath complete the main floor. Upstairs, unwind in the spacious bonus room, perfect for relaxation or entertaining. The primary suite is a private retreat, w/ a spa-like 5pc ensuite w/ dual sinks, soaker tub, & walk-in closet. Two additional bedrooms, 4pc bath, & convenient laundry room add to the home's functionality. Exceptional craftsmanship & meticulous attention to detail set this Coventry home apart. Best of all, it’s backed by the Alberta New Home Warranty Program for complete peace of mind. *some photos virtually staged* (id:61585)
Maxwell Challenge Realty
5119 Kinney Wy Sw
Edmonton, Alberta
Step into luxury & comfort w/ this beautifully designed Coventry home, featuring 9' ceilings on both the main floor & basement for a bright, open feel. The chef-inspired kitchen is a showstopper, equipped w/ S/S appliances, gorgeous cabinets, quartz counters, & a spacious pantry. The Great Room seamlessly connects to the dining area, creating an ideal space for entertaining. A mudroom & half bath complete the main level. Upstairs, the lavish primary suite offers a 5pc spa-like ensuite, including double sinks, soaker tub, stand-up shower, & walk-in closet. Two additional bedrooms, a versatile bonus room, main bath, & a convenient upstairs laundry room provide everything your family needs. Every Coventry Home is built w/ exceptional craftsmanship & attention to detail, backed by the Alberta New Home Warranty Program for peace of mind. *Some Photos Are Virtually Staged* (id:61585)
Maxwell Challenge Realty
2520 209 St Nw
Edmonton, Alberta
Discover this exquisite Coventry Home w/ SEPARATE ENTRANCE! With 9' ceilings on both the main floor & basement, this residence welcomes you w/ an open-concept kitchen, S/S appliances, a corner pantry, upgraded cabinets, & quartz countertops. The Great room seamlessly connects to the dining area. A bedroom, flex space & FULL bath wrap up the main floor. Upstairs, the primary bedroom offers a luxurious 5-piece ensuite, featuring double sinks, a soaker tub, a stand-up shower, & a spacious walk-in closet. Two additional bedrooms, a main bathroom, a versatile bonus room, & upstairs laundry enhance the upper level's convenience. Rest easy as the Alberta New Home Warranty Program covers every Coventry Home. . *Some Photos are Virtually Staged* (id:61585)
Maxwell Challenge Realty
22705 93a Nw
Edmonton, Alberta
This home boasts a modern front elevation and a convenient separate side entrance, sitting on a desirable corner lot with extra windows in the foyer, den, and stairwell for plenty of natural light. The spacious mudroom features a built-in bench and hooks, perfect for keeping things organized. On the main floor, you’ll find a fourth bedroom and a full bathroom, ideal for guests or extended family. The kitchen offers a substantial island with a flush eating bar, while the expansive primary bedroom ensuite includes dual vanities and a roomy glass shower. Plus, the basement is already roughed in for a future bathroom, giving you potential for even more space. (id:61585)
Bode
1542 Grant Wy Nw
Edmonton, Alberta
This Craftsman-style home features a main floor bedroom and full bathroom, along with an expansive mudroom that offers convenient access to both the laundry and a walk-through pantry. The generous dining nook is perfect for casual meals, while the kitchen boasts a substantial island with a flush eating bar. The great room is a standout with a 60 electric fireplace and soaring open-to-below ceilings. In the primary bedroom, you'll find an impressive 4-piece ensuite complete with a chic glass shower. The basement is designed with 9' ceilings and two large windows, adding to the home's airy, spacious feel. Photos are representative. (id:61585)
Bode
#5 710 Mattson Dr Sw
Edmonton, Alberta
Welcome to the Equinox, one of four double-attached garage townhome units at The Rise at Mattson! Unit 5 is an end unit within a fourplex, meaning it includes a separate side entrance to accommodate a future potential development! EQUINOX FEATURES: Coastal Contemporary Exterior Separate Side Entry Gorgeous Galley Kitchen Cozy Dining Nook + Living Room Spacious Loft + 3 Bedrooms Upstairs 3-piece Primary Ensuite + Walk-in Closet Please note the virtual tour, animation, and 3D renderings are for illustrative purposes. This 57-unit project features multiple units at different stages of construction. . Photos are representative. (id:61585)
Bode
#6 710 Mattson Dr Sw
Edmonton, Alberta
Welcome to The Rise at Mattson! These attached-garage townhomes offer farmhouse vibes with a modern twist in Southeast Edmonton's highly sought-after Mattson community. Unit 6 is an interior unit as part of a fourplex, featuring our double-attached garage model, the Equinox, which includes 1,623 square feet of living space with an option to develop the basement. . EQUINOX FEATURES: Coastal Contemporary Exterior Gorgeous Galley Kitchen Cozy Dining Nook + Living Room Spacious Loft + 3 Bedrooms Upstairs 3-piece Primary Ensuite + Walk-in Closet Please note this is an interior unit so legal suite is not an option. Renderings illustrate the end unit layout for visual reference only. This 57-unit project features multiple units at different stages of construction. Photos are representative. (id:61585)
Bode
2824 191 St Nw
Edmonton, Alberta
Your best life begins with a home that inspires you. Presenting the Newport by Parkwood Homes located in the scenic SW community of the Uplands. This thoughtfully designed home is not only built to the highest quality, but is also tastefully finished for those searching within a shorter timeline, but don't want to compromise on style, or wait to build from scratch. With a west facing back yard backing onto a beautiful pond, you'll have sunshine flooding through the home through the over sized windows, and open to below floorplan. Featuring a main floor bedroom and bathroom, upper floor laundry, spacious bedrooms, and standards that may otherwise be considered upgrades. Photos are representative (id:61585)
Bode
1526 Grant Wy Nw
Edmonton, Alberta
This charming home features a Craftsman elevation with a separate side entrance, and is ideally situated on a lot that backs onto a walkway, offering tranquility and privacy. The garage entrance leads to an expansive walk-through mudroom, which connects to a spacious den—perfect for formal dining or a home office. The kitchen is designed for an elevated cooking experience, complete with a standard spice kitchen, large walk-in pantry, and a substantial island with a flush eating bar. The Great Room is complemented by a 60 electric LED fireplace, creating a warm, inviting space. The cozy dining nook is perfect for family gatherings. Upstairs, enjoy the convenience of a second-floor laundry, a central bonus room, and four generous bedrooms. The primary bedroom boasts a luxurious five-piece ensuite and a large walk-in closet. The basement features nine-foot ceilings and two large windows, enhancing the space's natural light and appeal. Photos are representative. (id:61585)
Bode
2819 191 St Nw
Edmonton, Alberta
The Alexandria model by Parkwood Builder is a masterpiece of modern design, offering a seamless blend of luxury and functionality. From the moment you step inside, you're greeted by a stunning interior featuring cabinet-to-ceiling quartz finishes, providing a sleek and polished look throughout. An electric fireplace adds warmth and sophistication, complemented by expansive large windows that flood the home with natural light. This spacious residence boasts 5 bedrooms and 4 washrooms, ensuring comfort and privacy for every member of the family. The home also includes a spice kitchen, perfect for culinary enthusiasts, and a convenient side entrance to the basement, offering additional flexibility for future use. The 19.5x22 garage is thoughtfully designed with a drain system. Elegant railings enhance the aesthetic appeal, while every detail reflects meticulous craftsmanship. Photos are representative. (id:61585)
Bode
3343 24 Av Nw
Edmonton, Alberta
This beautifully designed Bi-Level house features an open-plan layout, perfect for family living. The custom-built home boasts a developed basement, complete with a huge recreation room featuring a cozy fireplace and a large fourth bedroom with 3 piece full bathroom. The spacious master bedroom is a serene retreat, with a large window, a 4 piece ensuite bathroom featuring a corner Jacuzzi soaker tub and separate shower and walk-in closet.The other two bedrooms share a convenient full 4 piece bathroom.The open-concept kitchen is equipped with a raised granite eating bar, while the vaulted high ceiling makes the living room feel incredibly spacious. The living room overlooks the south-facing backyard and green space view with no neighbouring homes in the back. (id:61585)
Maxwell Polaris
10068 90 Av Nw
Edmonton, Alberta
Endless Potential with Breathtaking Views! Rare opportunity to own a lot in one of the city’s most sought-after locations. This 32 ft x 131 ft property offers the perfect canvas to build your dream home, with unobstructed views of downtown, the iconic Walterdale Bridge, and the historic Rosedale Water Treatment Plant. Nestled in a prime neighborhood, lots like this don’t come up often—don’t miss your chance to create something truly special. (id:61585)
Royal LePage Prestige Realty
5325 60 St
Beaumont, Alberta
This FOUR BEDROOM 2-storey in Eaglemont Heights backs a walking trail & playground on a quiet street close to schools, clinic, rec ctr and other amenities—perfect for growing families! Over 2800 sqft of living space. Enter a bright tiled foyer with soaring ceilings & coffered details. Front office, open dining, and a stunning kitchen with GRANITE counters, STAINLESS STEEL appliances, BIG ISLAND, corner pantry & granite phone desk. Sunny dinette opens to a deck overlooking greenspace. Cozy living room with GAS FIREPLACE. MAIN FLOOR LAUNDRY in mudroom with cabinets & sink. Double attached garage is insulated & drywalled. Upstairs: 4 large bedrooms, including a HUGE PRIMARY with WALK-IN CLOSET & 5-pc ensuite featuring CORNER JACUZZI, shower & dual vanities. Two bedrooms share a 4-pc bath. A SECOND PRIMARY includes its own 4-pc ensuite. Bonus room, HIGH-EFFICIENCY HWT, newer paint & an unfinished basement ready for your vision. Move-in ready—don’t miss it! *Some photos are virtually staged* (id:61585)
RE/MAX River City
274 57201 Rr 102
Rural St. Paul County, Alberta
Meticulously Maintained Modular over 3 Adjoining Lots– Crestview Beach Enjoy peaceful country living just 10 minutes from St. Paul in this well-kept 1,520 sq ft modular home located in the serene community of Crestview Beach. Set on a total of 1.37 acres, this property is move-in ready with numerous recent upgrades that ensure comfort and peace of mind. The home features new shingles (2020), a hot water tank (2023), pressure tank and softening system (2022), and new skirting (2023). With a drilled well, septic tank, and field already in place, everything is set for you to move in and live mortgage- or rent-free. Whether you’re looking for a year-round residence or a quiet retreat, this one checks all the boxes. Don’t miss out! (id:61585)
Century 21 Poirier Real Estate
53127 Range Road 93
Rural Yellowhead, Alberta
Looking for an affordable acreage with endless potential? This 4.59 acre parcel of land offers a unique opportunity for those seeking rural tranquility. The home has been well maintained and offers lots of natural light. Upgrades in the home include a new electric hot water tank, newer furnace, and new shingles. Double garage has a concrete floor, is insulated and has its own electrical box for power. The dugout/pond is spring fed and ready for fish! Toboggan hill is a huge bonus in the winter. Other features on this property include a fire pit area, flower beds, old log house used for storage, storage shed, new septic tank lid, and mature trees. Ready to develop your own private retreat! Conveniently located only 3KM off of HWY 16. (id:61585)
Century 21 Hi-Point Realty Ltd
#303 10046 110 St Nw
Edmonton, Alberta
Located in the ultra convenient Grandin area of Oliver which is one of Edmonton's most sought after communities. Centrally located, you are within one block of a grocery store, the LRT (light rail transit) Government Centre stop, restaurants, the river valley trail system, and so much more! Excellent setup for students with University of Alberta, Grant MacEwan and NAIT easily accessible by public transit. This open plan 2 bedroom, 2 bathroom unit is perfect for room mates with tons of storage space, in-suite laundry, balcony with natural gas hook up. The interior has a spacious feel with 9 foot ceilings and includes upgraded finishes such as in floor heating, ceramic tile flooring, newer carpet (2023), Hunter Douglas blinds, and a gas fireplace. The unit also includes a titled heated underground parking stall (#44). Quick possession is available. (id:61585)
Royal LePage Summit Realty
2331 37b Av Nw
Edmonton, Alberta
Perfectly located 1900 SQFT 2-storey with fully finished basement. Beautiful home offers you Living room, kitchen, dinning and half bath on the main floor. Nice open living room with fireplace. Open kitchen with dinning. Main floor laundry. Second floor comes with three bedrooms and Bonus room. Huge master bedroom with En- suite bath with corner jacuzzi. Professionally finished basement has great room, one bedroom and full bath. Huge lot is fully landscaped. Good size rear deck. Close to school and shopping. Must See... (id:61585)
Century 21 Leading
2827 191 St Nw
Edmonton, Alberta
Welcome to The Paragon by Look Built Inc. – a thoughtfully designed 4-bedroom, 3.5-bath home that combines elegance and functionality. This stunning residence features a main-floor bedroom with an ensuite and a separate side entrance to the basement. The home boasts 9’ ceilings on the main floor, an electric fireplace with a charming mantle, and modern poplar railings with metal spindles. The upgraded kitchen is a chef’s dream, complete with stone countertops, soft-close cabinets, pots & pans drawers, an upgraded backsplash, and rough-ins for a gas range, BBQ, and fridge waterline. Upstairs, the luxurious primary bedroom features a vaulted ceiling, double sinks, a free-standing tub, and a spa-like ensuite. Convenient upper-floor laundry, basement rough-ins for a bath, wet bar, and laundry, plus a 150AMP electrical panel, make this home as practical as it is beautiful. Photos are representative. (id:61585)
Bode
#129 11074 Ellerslie Rd Sw
Edmonton, Alberta
Welcome home to Richford’s E’SCAPES 2 luxury condominiums. Conveniently located seconds away from Anthony Henday and Highway 2, this stunning 1 bed 2 bath condo offers quick access to all of the amenities Edmonton’s south side has to offer. Boasting elegance, this modern open concept suite showcases custom built interior finishes that are sure to impress. Enter this immaculately maintained suite and be greeted by a spacious open concept layout with just over 1,030 sq. ft. of living space. Kitchen offers a large island with an eating bar, gorgeous soft close white cabinets, quartz countertops, and stainless-steel appliances. Retreat in your private king sized master suite offering a walk-through closet, and 3 piece ensuite with a tiled shower. Comfort living is guaranteed by in-suite laundry, built in pantry, natural gas bbq outlet on the balcony, and central A/C. Featuring two underground titled parking stalls and large storage cage (12'x5'), as well as access to a gym, social room, and guest suite. (id:61585)
Real Broker
99 Hilldowns Dr
Spruce Grove, Alberta
Nestled in the serene and picturesque setting of 99 Hilldowns Drive in Spruce Grove, Alberta, this stunning two-story home offers the perfect blend of comfort and elegance. With four spacious bedrooms and two and a half well-appointed bathrooms, this residence provides ample space for family living. The home backs onto a tranquil pond, offering peaceful views and a natural backdrop that enhances the beauty of the property. Large windows invite natural light to flood the interior, while the open floor plan creates an inviting atmosphere. Whether you’re enjoying a cozy evening indoors or relaxing on the outdoor deck overlooking the water, this home offers a seamless connection to nature, providing a serene retreat in the heart of Spruce Grove. (id:61585)
The E Group Real Estate
#115 10118 106 Av Nw
Edmonton, Alberta
This cozy, 2 bed/2 bath, 854 sq ft unit is well lit with natural light due to its secure corner location. It features A/C, a fireplace, stainless steel appliances, as well as a large wrap-around patio that is great for outdoor living and enjoying the city views. Your new home awaits in a vibrant neighborhood surrounded by the Ice District/Rogers Place Arena, MacEwan University, the LRT, and popular dining spots like the Lingnan, & Brew and Bloom. Additionally, the property offers heated underground parking; a valuable feature during the winter months in Edmonton. This property can serve as an excellent revenue-generating property through platforms like Airbnb, due to its desirable location and amenities (and is currently operating this way). Or, alternatively, it can also be a comfortable and convenient place to call home. Come take a look! (id:61585)
RE/MAX Excellence
1527 Haswell Cl Nw
Edmonton, Alberta
Amazing 3500+ sq. foot home in Riverside backing onto park reserve and drypond. This 2 storey features a grand foyer, ceramic tile and Mercier red oak hardwood floors throughout the main floor. The kitchen features custom Kitchen Kraft cabinetry, Cambria quartz countertops and stainless steel appliances. The large island also features a live edge of quartz on the upper bar seating. Off the kitchen is the expansive deck that comes with metal gazebo complete with LED lighting. Upstairs features a luxurious primary suite with gorgeous 5pc ensuite and walk in closet and 3 additional bedrooms all with walk in closets and ensuites (one Jack and Jill).The open loft area makes a perfect office space. Large finished basement comes with finished bar area including 2 TVs and pool table with all accessories, media room complete with theatre seating and 80 inch TV and 3pc bathroom complete with urinal. Storage room comes complete with 2 high efficiency furnances, new hot water tank and new watersoftner (id:61585)
Maxwell Challenge Realty
#73 52112 Rge Road 222
Rural Strathcona County, Alberta
A SUPERB ACREAGE JUST 15 MINUTES FROM SHERWOOD PARK IN TWIN ISLAND AIR PARK! This family home on 3.16 acres has something for every member of the family: LAND YOUR PLANE AND TAXI TO THE HOUSE & HANGER; canoe/kayak the lake; hiking areas around the lake to enjoy nature; 3 golf putting greens; outdoor swimming pool; hot tub; firepit; children's jungle gym; pool table; hair salon. A well maintained upgraded 2673 sq ft family home with 5 bedrooms; 2.5 baths; 3 fireplaces. There have been numerous upgrades. There is a hanger for the plane or a place to store all your toys. This home is a must see. (id:61585)
Maxwell Challenge Realty
#110 7021 Terwillegar Bv Nw Nw
Edmonton, Alberta
Welcome to this first floor fully lit, just like brand new unit in The QUAY that offers 2 bedrooms plus den ,2 full baths, dinning ,living room kitchen equipped with stainless steel appliances nice size Island ,In-suite laundry and much more. This 'Abbey Homes' built complex offers comfort ,beauty and luxury all in one .Open plan concept condo have in floor heating upgraded double pane windows, gracious food prep Island, granite door threshold , granite counter tops ,white under mount basins ,state of the art 24/7 video camera security system ,large fitness room, fire suppression sprinkler system secure bright Parkade ,heated entry ramp and 2 conveniently located elevators. A nice size BBQ patio over looking green back yard and pond for long summer days to enjoy nature. If I miss anything you can read in the handbook given to sellers at the time of purchase by builder. So don't wait , come ,see and call it HOME!!! (id:61585)
Maxwell Polaris
10651 108 Av Nw
Edmonton, Alberta
PRIME and RENOVATED! This 8-unit apartment complex is located in DOWNTOWN EDMONTON, right in the heart of the BOOMING CITY. This building is geographically located close to ALL AMENITIES, including GRANT MACEWAN UNIVERSITY, KINGSWAY MALL, ICE DISTRICT, ROGER'S PLACE. The perfect property that will generate INSTANT CASH. If properly maintained, you can never have a vacancy. The building itself features new renovations top to bottom. All suites have been looked after with new flooring, kitchen spaces, cabinets, counter-tops, paint, NEW WINDOWS, exterior maintenance, and new top quality doors. NEW APPLIANCES contained in all suites. Yes! (id:61585)
Maxwell Progressive
#802 10046 117 St Nw
Edmonton, Alberta
MODERN ELEGANCE! TOTALLY RENOVATED! CONCRETE BUILDING! RIVER VALLEY VIEWS! WELCOME TO ONE OF DOWNTOWN EDMONTON'S BEST; 802, 10046 117 STREET. THIS 8TH FLOOR UPTOWN ESTATES UNIT HAS ALMOST 1100 SQ FT OF LIVING SPACE, 2 BEDROOMS, 2 BATHS, AND TITLED PARKING. THE UPGRADED CUSTOM KITCHEN HAS A BREATHTAKING WATERFALL STYLE ISLAND WITH QUARTZ COUNTERTOPS, SOFT-CLOSE 2 TONED CABINETRY WITH BLACK-PEARL HARDWARE, NEW APPLIANCES, TILE FLOORS, AND NEW BACKSPLASH. UNIT HAS UPGRADED PARK-LIGHTING THROUGHOUT AND ELECTRIC BLINDS. LIVING AREA HAS ENGINEERED FLOORS. DINING AREA HAS EXTERIOR DECK ACCESS. PRIMARY BEDROOM IS MASSIVE WITH A LARGE WALK-IN CLOSET AND BARN DOOR ENSUITE ACCESS. ENSUITE OFFERS AN OVAL STAND-ALONE TUB, DOUBLE SINKS, AND A GLASS SHOWER. SECONDARY BEDROOM IS SPACIOUS WITH DOUBLE CLOSETS. UNIT ALSO HAS A FLEX AREA/STUDY, LAUNDRY, MAIN BATH WITH SHOWER, AND CENTRAL AIR CONDITIONING. BUILDING HAS A SHARED GYM, SOCIAL ROOM, AND SECURED UNDERGROUND PARKING. LOCATED STEPS FROM THE RIVER. (id:61585)
Royal LePage Noralta Real Estate
240049 Twp Rd 480
Rural Wetaskiwin County, Alberta
PICTURE PERFECT ACREAGE! 40' x 60' SHOP! NICELY UPDATED HOME! TREED & PRIVATE! Searching for a well cared for & renovated home out of subdivision only 5 minutes from Millet? This 1566 sq ft 4 bed + office, 2.5 bath bilevel on 4.62 acres is ideal for country lovers looking to unpack & enjoy. Feat: newer vinyl windows, siding, shingles, flooring, lighting, bathrooms, paint, septic tank & field (2007) & more! Large entryway / storage & 2 pce bath leads upstairs to the connected kitchen / dining space. U shaped kitchen w/ island, large dining area for family meals, and generous living room w/ access to the deck. 2 good sized bedrooms up, 4 pce bath, & office / laundry room (can be converted back to a bedroom easily). The basement is home to 2 more large bedrooms, 3 pce bath, & spacious rec room for watching the big game or entertain with the wet bar! Attached double garage, hot tub for relaxing, & gorgeous outdoor space. 40'x60' shop w/ 220V for the toys & projects. Minutes to Coal Lake too! A must see! (id:61585)
RE/MAX Elite
548 Leger Wy Nw
Edmonton, Alberta
Feels like home! 1858 sq. ft. two storey with an open concept main floor features a large great room. Kitchen is a chef's dream with maple cabinets, tile backsplash, a corner pantry, stainless steel appliances and hardwood flooring. 3 good sized bedrooms upstairs including a large primary with walk-in closet and a 4 piece ensuite which features a soaker tub and a separate shower. Huge bonus room with corner gas fireplace and large windows finishes off the upstairs. Main floor laundry. Located near schools, shopping, dining, Terwillegar Rec Centre, and walking trails, this home has a great location! Some photos have been virtually staged. (id:61585)
RE/MAX Professionals
#14 1530 Tamarack Bv Nw Nw
Edmonton, Alberta
Welcome! Let me introduce you to this lovely former SHOW HOME, featuring a spacious 2-bedroom, 2.5-bathroom condo with 1,300 square feet of elegant living space. Ideal for comfortable living the upper levels of the Unit are bright and open, with a modern color palate throughout. The Kitchen has gorgeous UPGRADED cabinetry, full appliances, peninsula style island, and WALK-IN-PANTRY. The dining and living areas of this open concept blend seamlessly together, making it perfect for entertaining. The Balcony access is off the living room, and leads out to a cozy space. Upstairs you will find 2 MASTER-BEDROOMS, each with an ensuite and great closet space. Complete the package with a DOUBLE ATTACHED GARAGE and Central Air Conditioner. Close to Shopping, Schools, Transit and so much more. (id:61585)
Maxwell Polaris
936 Ebbers Cr Nw
Edmonton, Alberta
This modern home features 4 beds, 3.5 baths, and a walk-out basement backing onto a lake. The fully finished basement with separate entrance offers a 2nd kitchen, living room, 4-piece bath, and additional bedroom. The open concept kitchen is sure to impress with its quartz countertops, stainless steel appliances, corner pantry, and gas range. Beyond the dining area lies the patio doors to your rear deck with stunning views of the water. Relax in the living room next to the gas fireplace, or upstairs in your stylish bonus room. The primary suite with walk-in closet and ensuite, the laundry room, a 4-piece bath, and 2 additional bedrooms completes the upstairs. Once outside, venture down the concrete steps to the oversized patio and fully fenced yard. With 9' ceilings on the main floor and countless upgrades throughout, you will appreciate the attention to detail. Conveniently located close to walking trails, Clareview Rec Centre, the Anthony Henday, and the shops and restaurants of Manning Town Centre. (id:61585)
Century 21 Masters
3747 30 St Nw
Edmonton, Alberta
Wild Rose Beauty! Welcome to this fully renovated ( in 2019, top to bottom w/new FURNACE, new on demand HWT, new ROOF, new WINDOWS) gem offers the perfect blend of luxury and comfort. A bright grand foyer with NATURAL SKYLIGHT leads to a gorgeous maple staircase with grey powder-coated spindles & solid maple hardwood flooring throughout. Formal living & dining areas feature high ceilings & timeless elegance. The spacious kitchen offers granite countertops & SS appliances, walk-in pantry opens to a large dining space & cozy family room w/stone facing fire place—ideal for entertaining. Main floor room is perfect as an office or 4th bedroom. Upstairs features 3 generous bedrooms, including a luxurious primary suite w/spa-like ensuite & walk-in closet. Sitting on a huge corner lot w/mature trees, a covered deck offers privacy & serenity opens Future MULTI UNIT potential. Steps to bus stop, 2-min drive to shopping plaza, walking distance to schools & trails—this is a rare opportunity you won’t want to miss! (id:61585)
Royal LePage Noralta Real Estate
1620 Ainslie Ln Sw
Edmonton, Alberta
This charming TWO-STORY is the perfect place to call home: 3 BEDROOMS+DEN+huge BONUS ROOM, and 2.5 baths in the AMBLESIDE community. You'll never want to leave with a cozy fireplace, spacious backyard, back-facing Ambleside Park and plenty of natural light. The beautiful kitchen offers an abundance of countertop and cupboard space. The adjacent dining nook provides ample space to host large family gatherings and create memories together. Adjoins the family room with gas fireplace, a good-sized den/office, and 2 pc bath & mud room complete the main level. Moving upstairs, the primary suite offers a private oasis. With a separate walk-in closet and a luxurious 5-piece upgraded spa bath, it promises a perfect retreat to unwind. There is a bonus room,2 additional bedrooms, a full bath, and a laundry room to complete the 2nd level. Experience the ultimate in luxury living in this stunning packback property with panoramic views of the green in the summer and a private yard. A MUST SEE. (id:61585)
Initia Real Estate
271 Gariepy Cr Nw
Edmonton, Alberta
Location, Location, Location! Welcome to this beautifully maintained 2-storey home in the sought-after Gariepy community, part of prestigious Lessard South/Callingwood — just steps from the North Saskatchewan River! Freshly painted , this home features 4 bedrooms, a fully finished basement with entrance from the garage, and an attached double garage. Step inside and you'll be greeted by large windows, a bright open layout, spacious kitchen, breakfast nook, formal dining, and cozy living room with access to a private landscaped backyard. Upstairs you'll find 3 generously sized bedrooms and 2 full baths, including a renovated spa-like ensuite in the primary suite. The FULLY FINISHED BASEMENT offers even more space with 4th bedroom, 3-piece bath, rec room, and ample storage. Located in one of Edmonton’s top neighborhoods, this home truly has it all! (id:61585)
Century 21 Smart Realty


