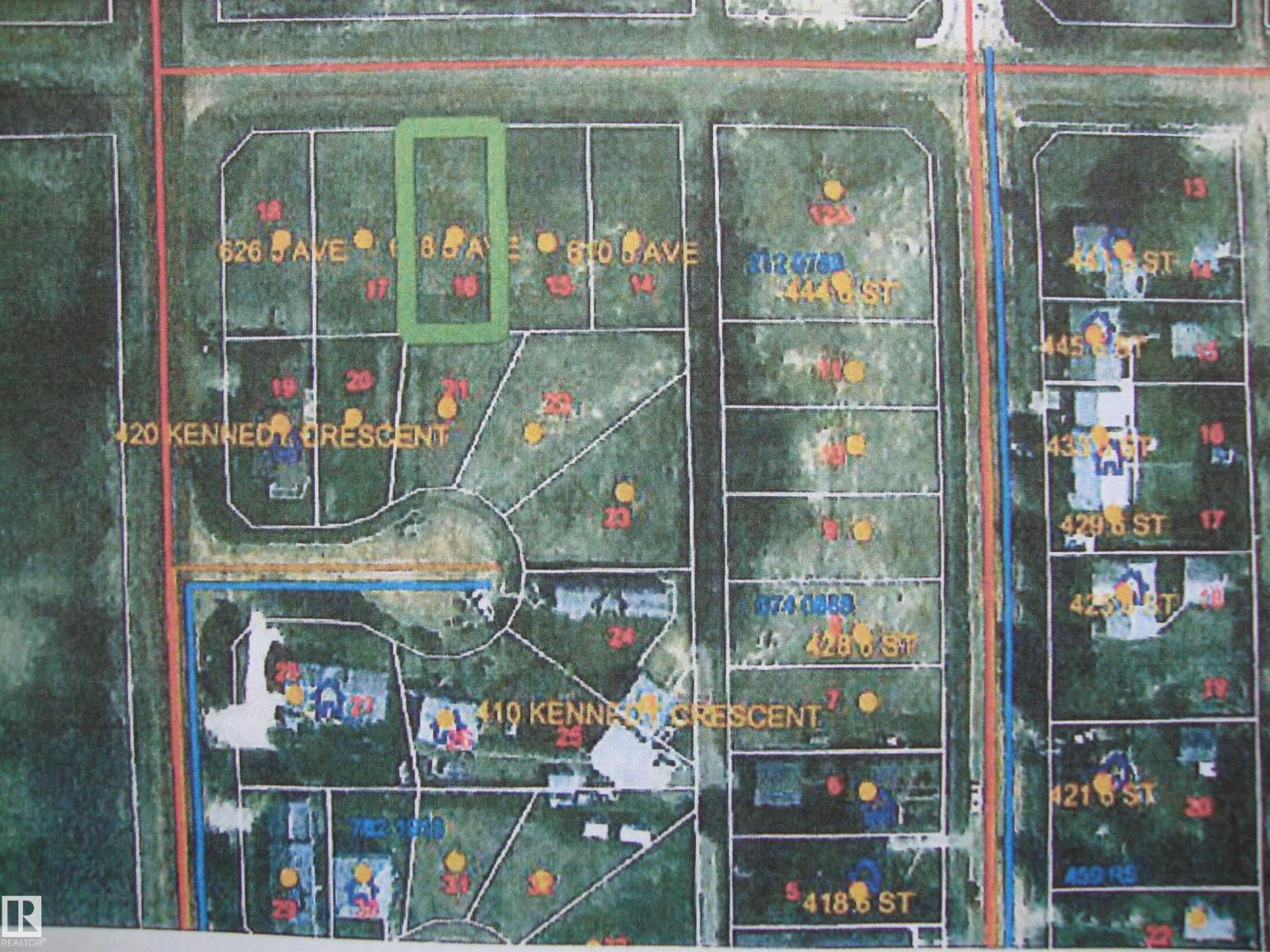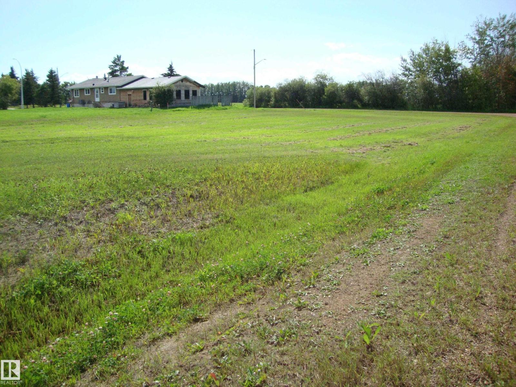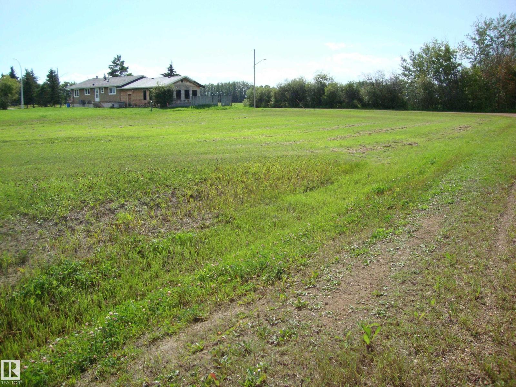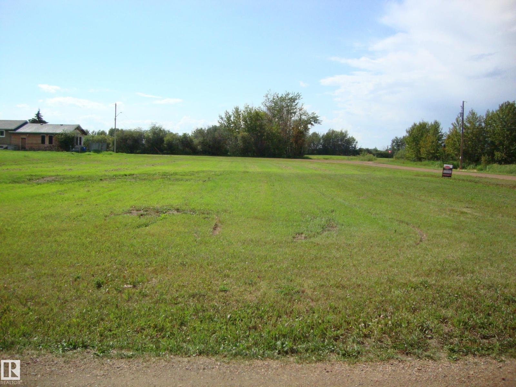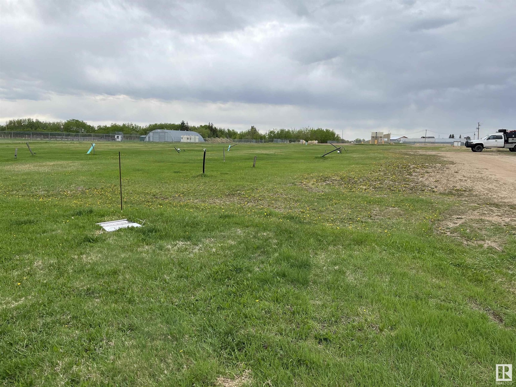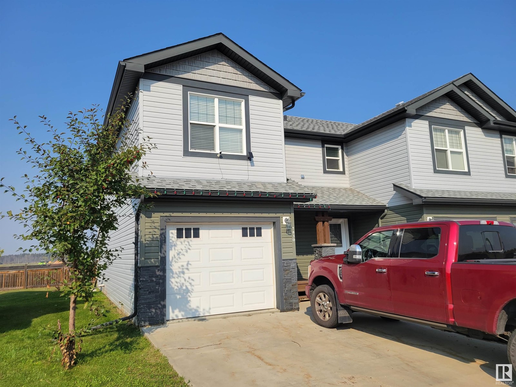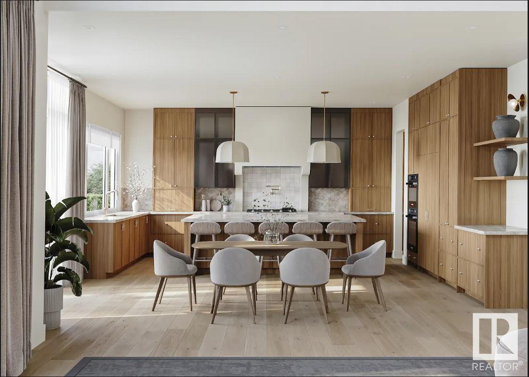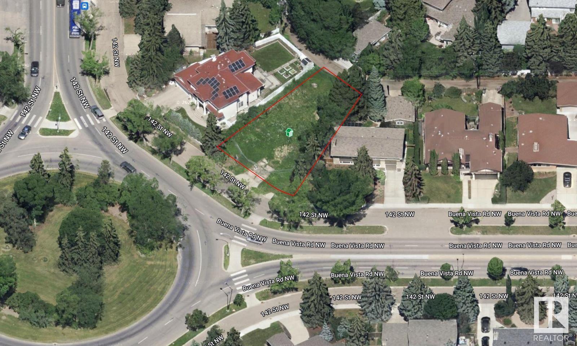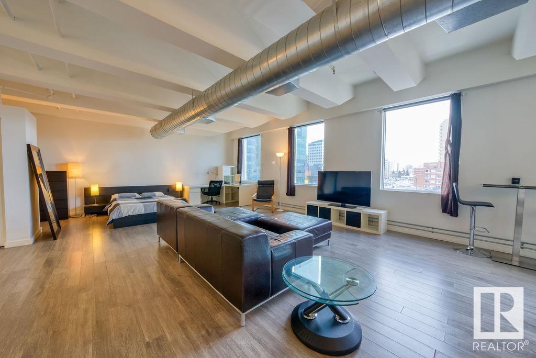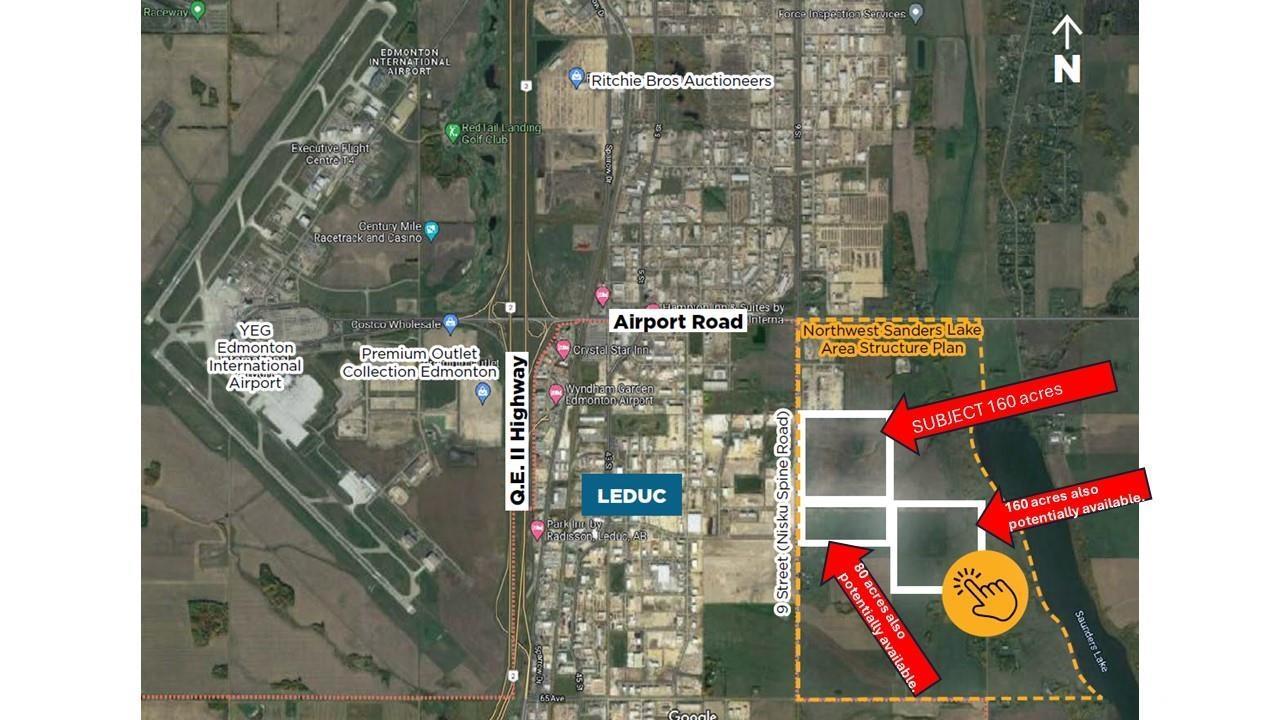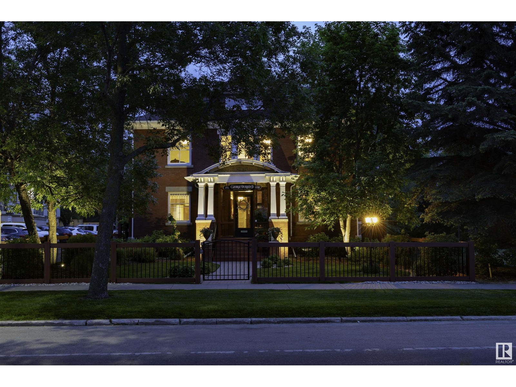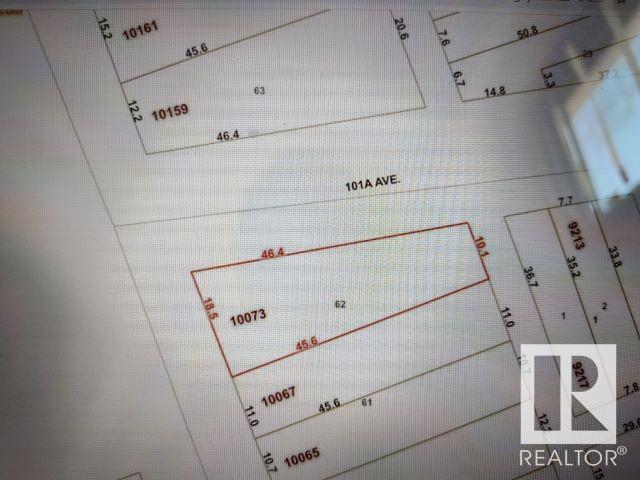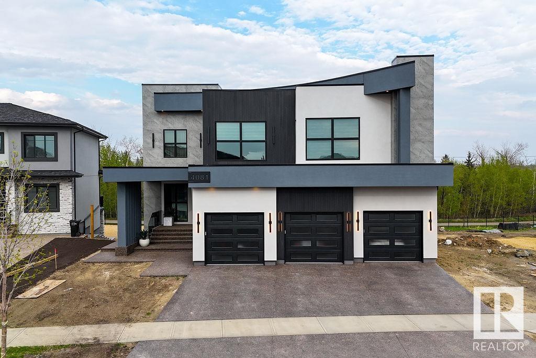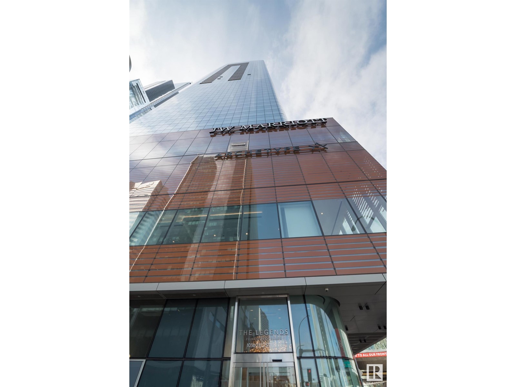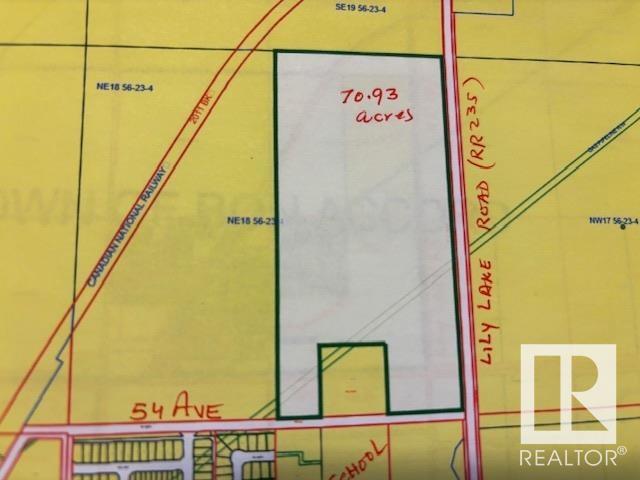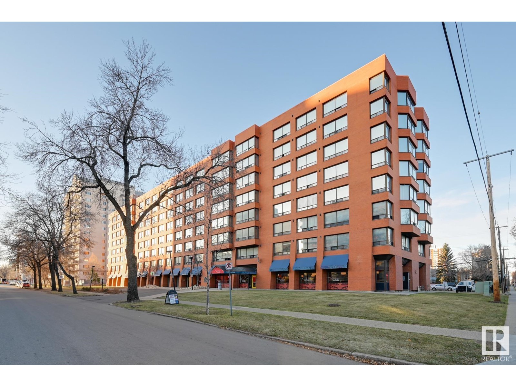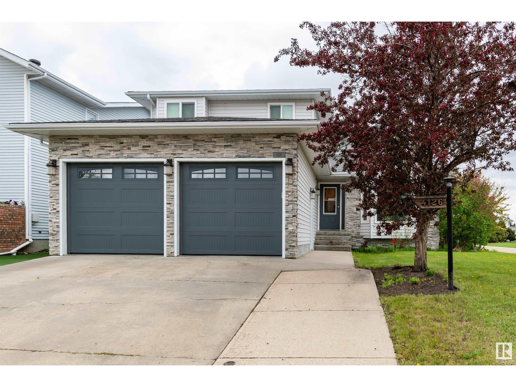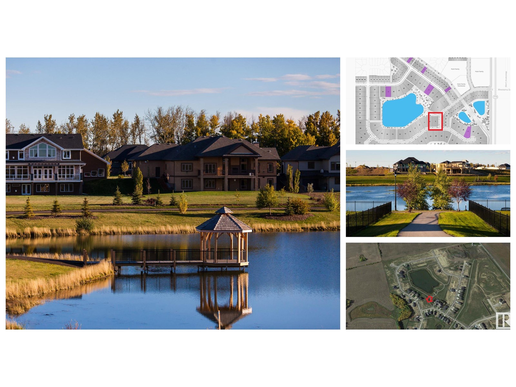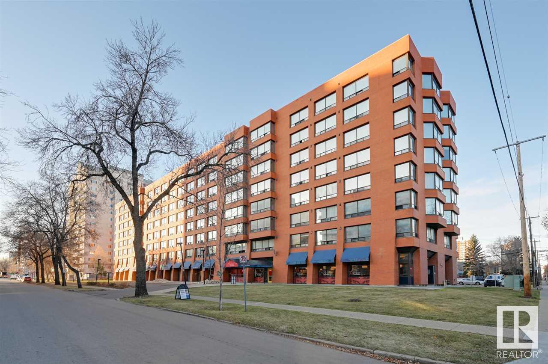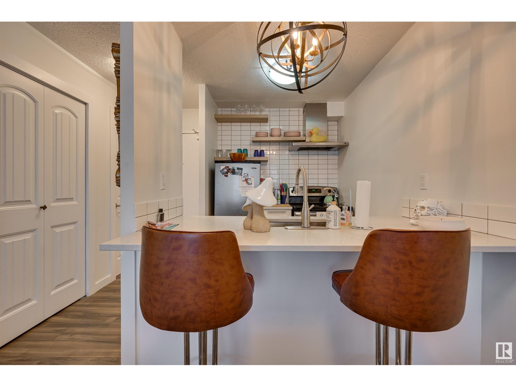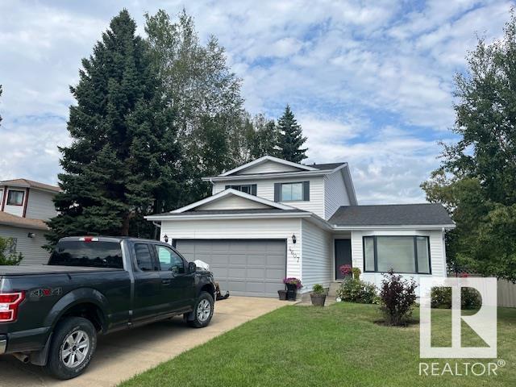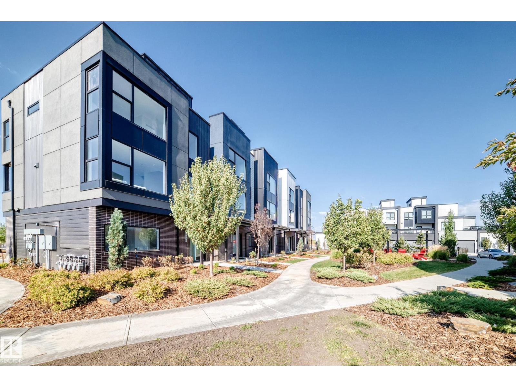618 5th Ave
Thorhild, Alberta
Vacant lot in the west end of Thorhild Hamlet. 56 x 121 ft, unserviced. Water and sewer nearby. Lots on each side are listed at $9900 each if you want a larger parcel to develop. (id:63502)
Maxwell Progressive
622 5th Ave
Thorhild, Alberta
Vacant unserviced lot in the west end of Thorhild hamlet. 56 x 122ft. Services are a block to the east. Good land for development. Additional vacant lots to the east and one to the west are listed also and could be bought to make a larger parcel. (id:63502)
Maxwell Progressive
626 5th Ave
Thorhild, Alberta
Corner unserviced lot in the west end of Thorhild Hamlet. East boundary is 122ft, south is 56ft, north is 36 ft, west is 103ft. Good development parcel with availability to buy the listed lots ($9900 each) to the east to make a larger parcel to build. (id:63502)
Maxwell Progressive
610 5th Ave
Thorhild, Alberta
Vacant corner lot in the west end of Thorhild. Unserviced. Water & sewer available 1/2 block to the east. Additional 4 lots to the west of this one are listed also @9900 each. Buy more than one to establish a spacious building site. (id:63502)
Maxwell Progressive
50 St 51 Av
Chipman, Alberta
Excellent cottage style home development opportunity in Chipman, 30 minutes from Fort Saskatchewan and 40 minutes from Sherwood Park. Approximately 24 lots with sewer and water on lots, gas and power close to property. This is a Bare Land Condo. The 8 very popular Tiny homes already built on the property have already been sold and subdivided and are not included in this sale. Lots are zoned R4A and home plans are between 496 and 768 sq ft. for the bungalow style and 1090 sq ft for the 1 & 1/2 story home. (id:63502)
Now Real Estate Group
703d Rocky Wy
Cold Lake, Alberta
This 3 bedroom townhome end unit, has 3 bathrooms, including a 3 piece ensuite with shower, a full bath with tub, and a 1/2 bath when you come into the home. The laundry is on the upper level where the bedrooms are, making it convenient to do laundry without having to carry it up and down stairs. The home has a single car, insulated garage. There is a built-in dishwasher in the granite countertop island in the kitchen, as well as a fridge, stove, and microwave. The secondary bedrooms are a decent size [14'x9'6], and the master bedroom is 12'x13'. There is plenty of storage and there is room for 3 vehicles, 1 in the garage and 2 out front on the concrete parking pad. You don't have to do any exterior maintenance, saving you thousands of $$$. The shingles, the siding, and any exterior repairs are all taken care of for you, and the lawn is mowed for you in the summer time. Water and sewer are included. There is a long term tenant. This could be a great investment property. (id:63502)
RE/MAX Platinum Realty
4002 Ginsberg Cr Nw
Edmonton, Alberta
Large executive property brought to you by Mill Street homes in very desirable 'Estates of Granville'. 1st home buyers take advantage newly announced GST rebate program - The 1st time home buyer GST Rebate program would allow an individual to recover up to $50,000 of the GST Triple front garage, 4 bedrooms upstairs with flex room on main floor, beautiful SW exposure 48' lot with 40' building pocket, gorgeous open plan, perfect for entertaining large or intimate gatherings!! Other features include wide plank engineered hardwood floors, chef's kitchen with upgraded appliance package and massive quartz island. Luxurious primary suite with spa ensuite and large walk in closet. Private flex room off the front entrance makes for a beautiful and bright home office or potential 5th bedroom above grade. Home is in planning stages providing a wonderful opportunity to make it your own with customizable choices. In addition to this home, we have other super desirable lot positions to choose from!!! (id:63502)
Homes & Gardens Real Estate Limited
10954 135 St Nw
Edmonton, Alberta
Find your ideal lifestyle in this incredible property in North GLENORA! Pre-Sale BRAND NEW 1938 sq ft above grade SKINNY home . Property showcases large living space with electric fireplace, 5 large bedrooms, 4.5 bathrooms including en-suite luxurious bathroom in the master suite, flex area on the main and bonus area upstairs. The open concept kitchen will take your breath away with its high end finishes throughout Property will include fully finished basement with legal secondary suite and side entry, plus an oversized double garage. 10yr New Home Warranty included. Easy access to downtown, schools, shopping and the ravine/river valley is only a few blocks away!! (id:63502)
Century 21 Quantum Realty
8703 142 St Nw
Edmonton, Alberta
MASSIVE PIE shaped vacant lot ready for development in PARKVIEW... 61'F X 125' D Minutes to downtown, Walking distance to Edmonton's beautiful river valley, shopping, restaurants and public transportation. (id:63502)
Century 21 Quantum Realty
#302 10105 109 St Nw
Edmonton, Alberta
Rarely can you find an option in the core that allows both short term and long term rental options. This makes this unit a great option for people looking to invest, students to live in during the school year, and/or people who simply desire a loft space to call home. Fully furnished, this loft style condo is both bright and welcoming, featuring quality finishes in a minimalistic style. Accessible to so much - Save-on Foods directly across the street, shopping, downtown farmers market, U of A (1 LRT ride away), MacEwan, amazing restaurants and the Ice District. It is also close to the upcoming Warehouse Park and future LRT route. The building has had some extensive upgrades over the last couple years including a brand new energy efficient mechanical system (heating and cooling), and a new roof. You will appreciate the large west facing windows and the convenience this building offers to the heart of everything in the core. (id:63502)
RE/MAX Real Estate
4-24-50-7- Sw
Nisku, Alberta
160 Acres. Located in the Northwest Saunders Lake ASP; Five minute drive to Edmonton International Airport; Adjacent to Leduc city limits and 10 minutes to Leduc core; Parcels can be purchased together or separately; Located south of Nisku Business Park; Parcel Size: 80 AC + 160 AC + 160 AC=400 Acres. Zoning: AG (Agriculture). Legal Description: West 80 - 4;24;50;6;NW East 160 - 4;24;50;6;NE - West 160 - 4;24;50;7;SW. Information herein and auxiliary information subject to becoming outdated in time, change, and/or deemed reliable but not guaranteed. Buyer to confirm information during their Due Diligence. (id:63502)
RE/MAX Excellence
10417 Saskatchewan Dr Nw
Edmonton, Alberta
Step into history and embrace modern sophistication. The George Durrand Residence (lot A 4972.8 sqft). This Municipal Historic Resource, built in 1913, is restored to the highest standards and is eligible for a maintenance grant every five years.This stately brick manor presents stunning woodwork, French doors, tall windows, multiple fireplaces, 3 bathrooms, a kitchen and expansive formal spaces. With a developed basement and enclosed sunrooms, it currently serves as eleven professional office spaces, ideal for professionals across diverse industries. Lane way access to freshly paved 14-stall parking lot, upgraded mechanical systems, underground sprinklers, historic lamp posts, Hunter Douglas blinds and beautifully landscaped grounds with landscape lighting. Offering River Valley and city views, this turnkey property is a blend of historic charm and modern convenience. A timeless masterpiece with endless possibilities! Additional development potential on rear lot B (4893.4 sqft)10416 - 87 Avenue NW. (id:63502)
Sotheby's International Realty Canada
10073 93 St Nw
Edmonton, Alberta
NICE VACANT CORNER LOT IN RIVERDALE. CURRENT ZONING IS SMALL SCALED RESIDENTIAL. PLEASE SEE PHOTO FOR LOT SIZE. (id:63502)
Initia Real Estate
4081 Whispering River Dr Sw
Edmonton, Alberta
This stunning, contemporary estate in prestigious Westpointe of Windermere is a masterpiece by award-winning Platinum Signature Homes. Spanning 6,323 sq. ft., it features 5 beds, 5 baths, and 3 oversized heated garages. The open-concept design blends modern elegance and superior craftsmanship, with soaring ceilings, a 100” electric fireplace, and seamless indoor-outdoor living. The chef’s gourmet kitchen includes top-of-the-line appliances. The main floor boasts a wet bar, grand den, and breathtaking ravine views. Upstairs, the spectacular master suite and 3 additional bedrooms each have an en-suite. The basement includes a family room, pool area, wet bar, home gym, and 1 bedroom with an en-suite. Fully automated with zoned heating and metal railings, this home offers luxurious living with no expense spared. Complete with a stunning exterior and exceptional details, this estate is perfect for those seeking ultimate luxury. (id:63502)
Latitude Real Estate Group
#2612 10360 102 St Nw
Edmonton, Alberta
ONE BEDROOM plus DEN, at the Legends Private Residences. UNOBSTRUCTED WEST VIEWS AND BEAUTIFUL SUNSETS with floor to ceiling windows. Spacious kitchen with loads of quartz countertops and eating bar .ONE TITLED UNDERGROUND PARKING. Enjoy condo living with all the BEST World Class amenities above the J. W. Marriot Hotel .Unlimited access to Edmonton's premier ARCHETYPE Fitness gym, providing yoga ,spin, boxing etc. classes daily . Indoor SWIMMING POOL, HOTTUB, STEAM ROOM and BILLIARDS LOUNGE. Your PET will enjoy the PET WALK AREA. ROOF TOP DECK, OUT DOOR PATIO and BBQ area. Enjoy 24/7 CONCIERGE . PEDWAY SYSTEM connecting you to ROGERS PLACE , FOOD Market, Restaurants LRT and transportation etc Great place to feel secure and call home. (id:63502)
Royal LePage Arteam Realty
#2609 10360 102 St Nw
Edmonton, Alberta
One of the nicest layouts with WIDER Living Room Space One titled underground Parking Stall. Enjoy a condo lifestyle with all the first class amenities above the J.W. MARRIOT HOTEL. Enjoy unlimited access to ARCHETYPE Body by Bennet GYM, Indoor swimming pool, Hot Tub , Steam room and Yoga, Spin and boxing classes. Amenities like BILLIARDS Lounge, PET WALK AREA, OUT DOOR PATIO AND BBQ ,ROOFTOP DECK, CONFERENCE ROOM. 24/7 CONCIERGE SERVICE. PEDWAY system direct access to LRT ,Grocery Market ,restaurants and more. The LEGENDS PRIVATE RESIDENCE IN THE ICE DISTRICT a great place to call home. (id:63502)
Royal LePage Arteam Realty
4702 54 Av
Bon Accord, Alberta
70.93 acres located on NW Corner of LILY LAKE ROAD (RR235) and 54 ave in Town of BON ACCORD. It is well located piece of land, just north of the corner of HWY 28& LILY LAKE RD (RR235). This excellent parcel of land is almost immediately developable into Residential, business and industrial type of developments. Town of BON ACCORD is very co-operative pro-development locality situated right on HWY 28 (about 15 minutes from city of Edmonton's northern boundary). Town of BON ACCORD can be accessed from Edmonton through HWY 28A (via Manning Drive) and through HWY 28 going north via 97 St. NW. (id:63502)
Century 21 All Stars Realty Ltd
#408 10160 114 St Nw
Edmonton, Alberta
Wonderful opportunity for INVESTORS . Great, central location with easy access to downtown business, shopping and entertainment. Walking distance to the city's finest restaurants and night spots. Featuring an impressive brick exterior, this building was built to the highest standards of design and construction. Underground heated parking available for rent, laundry facility on each floor. (id:63502)
Maxwell Challenge Realty
4126 46 St
Vegreville, Alberta
THIS SOUTH SIDE BEAUTY IS BURSTING WITH UPGRADES... Situated on a Corner Lot with back alley access. Boasting 2500 sq. ft of living space on the upper two floors plus a fully finished basement and a newly added 4 season room With a cozy fireplace to enjoy (2019) PLUS central AIR!! . ALL 4 bedrooms are on the upper storey with two newly renovated bathrooms. The Main floor has a family room, living room, kitchen with quartz counter tops, dining room, and office ( all having new flooring, and new windows) The back yard has an new fence in 2022 and new deck off the beautiful sunroom. The Main floor laundry is just off the double car garage with new doors and stone work in 2018. All appliances and custom blinds stay. ALL THIS IN THE EVER GROWING TOWN OF VEGREVILLE an easy commute to Sherwood Park. (id:63502)
RE/MAX Elite
1077 Genesis Lake Bv
Stony Plain, Alberta
STONY PLAIN–LUXURY CORNER LOT ON GENESIS LAKE-ONE OF A KIND LOCATION:Welcome to the exclusive and prestigious community of Genesis On The Lake situated in beautiful Stony Plain. This gorgeous 20,380 SqFt corner lot featuring a stunning view of the lake, and green walkway, and is surrounded by beautiful trees. Genesis On The Lake focuses on serenity, offering a 7acre lake with beautiful green space including two ponds and beautiful treed walking trails. This subdivision also offers great amenities such as state of the art car wash, gas station, spa, restaurant, and convenience store which is located 20 min west of Edmonton and to all other major amenities in Stony Plain. Genesis On The Lake is architecturally controlled and select approved builders are available or you can get your own builder of choice. If you have a dream to build on the lake and have your forever home, don’t miss this chance to get one of the keystone properties on the lake. (Some photos have been staged or digitally modified.) (id:63502)
RE/MAX Real Estate
#308 10160 114 St Nw
Edmonton, Alberta
Wonderful opportunity for INVESTORS. Great, central location with easy access to downtown business, shopping and entertainment. Walking distance to the city's finest restaurants and night spots. Featuring an impressive brick exterior, this building was built to the highest standards of design and construction. Recent updates include fresh paint and new countertops. Underground heated parking available for rent, laundry facility on each floor. (id:63502)
Maxwell Challenge Realty
#323 10160 114 St Nw
Edmonton, Alberta
Wonderful opportunity for INVESTORS or FIRST TIME BUYERS! Fully upgraded AND STYLISHLY renovated. This is truely a special property.Great, central location with easy access to downtown business, shopping and entertainment. Walking distance to the city's finest restaurants and night spots. Featuring an impressive brick exterior, this building was built to the highest standards of design and constructionUnderground heated parking available for rent, laundry facility on each floor. (id:63502)
Maxwell Challenge Realty
4607 Champagne Dr
Athabasca Town, Alberta
Amazing, quiet location! Beautifully maintained 4 bedroom home with a massive well manicured yard. Newer furnace(2023) and hot water tank(2024), large primary bedroom with 3pc ensuite. 2 additional bedrooms on the second floor with another 4 pc bathroom. There is plenty of room inside and outside to entertain! There is an additional bedroom in the basement along with another 3pc bathroom. (id:63502)
Canadian Real Estate Service
#44 5 Rondeau Dr
St. Albert, Alberta
BRAND NEW! Discover modern living in this Courtyard E townhome located at Midtown in St. Albert. With over 1,400 sq. ft. of thoughtfully curated living spaces, this home offers 2 spacious bedrooms, 2.5 bathrooms, and a double car garage with convenient foyer access. The interior blends dark accents and organic wood grain finishes, complemented by a designer colour palette that creates a warm and inviting atmosphere. Oversized windows flood the home with natural light, highlighting the 42” electric fireplace in the great room. The kitchen is designed with both function and style in mind, featuring quartz countertops and a built-in pantry cabinet, while upgraded vinyl tile flooring enhances the second floor, foyer, laundry room, and bathrooms. Plus, enjoy full home warranty coverage and award-winning customer service. Images and renderings are representative of home layout and/or design only. Ready for Summer 2025 possession. Sale price is inclusive of GST. Some images may be virtually staged. (id:63502)
Honestdoor Inc
