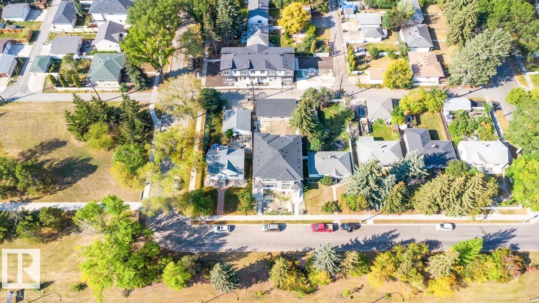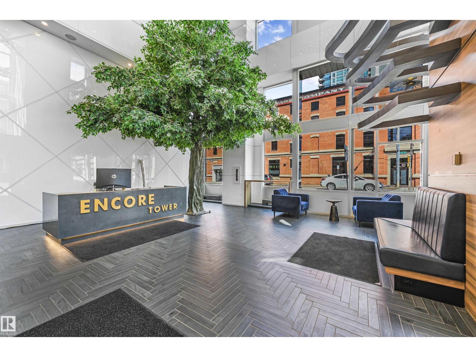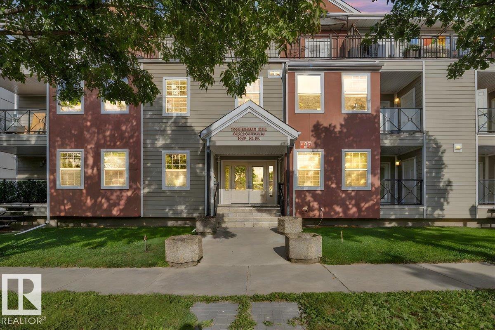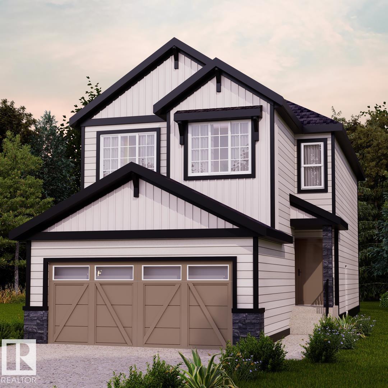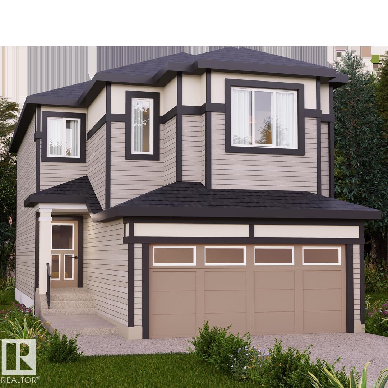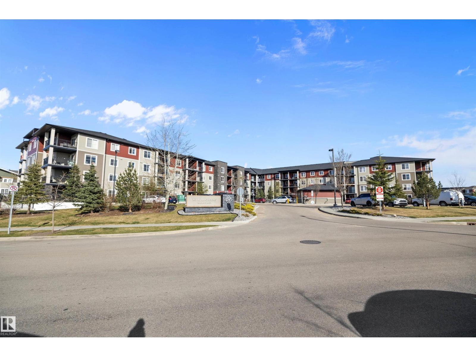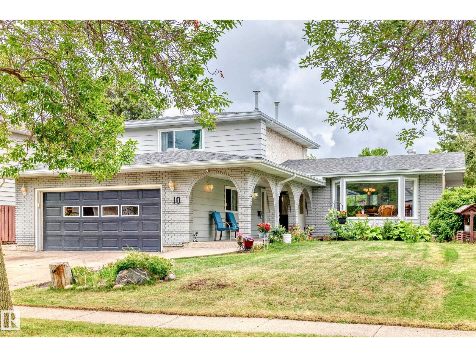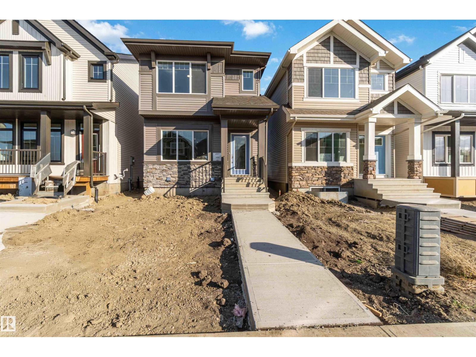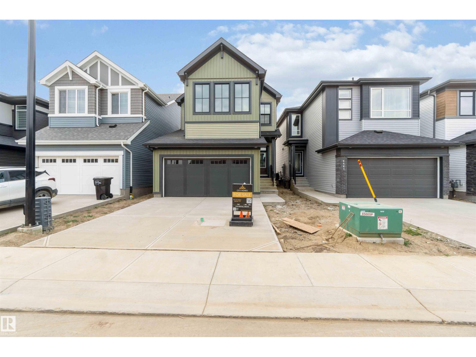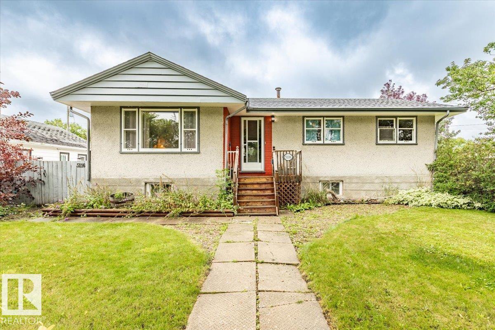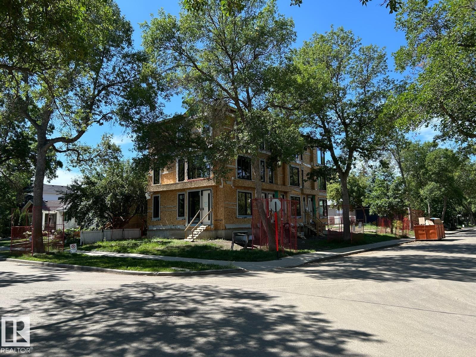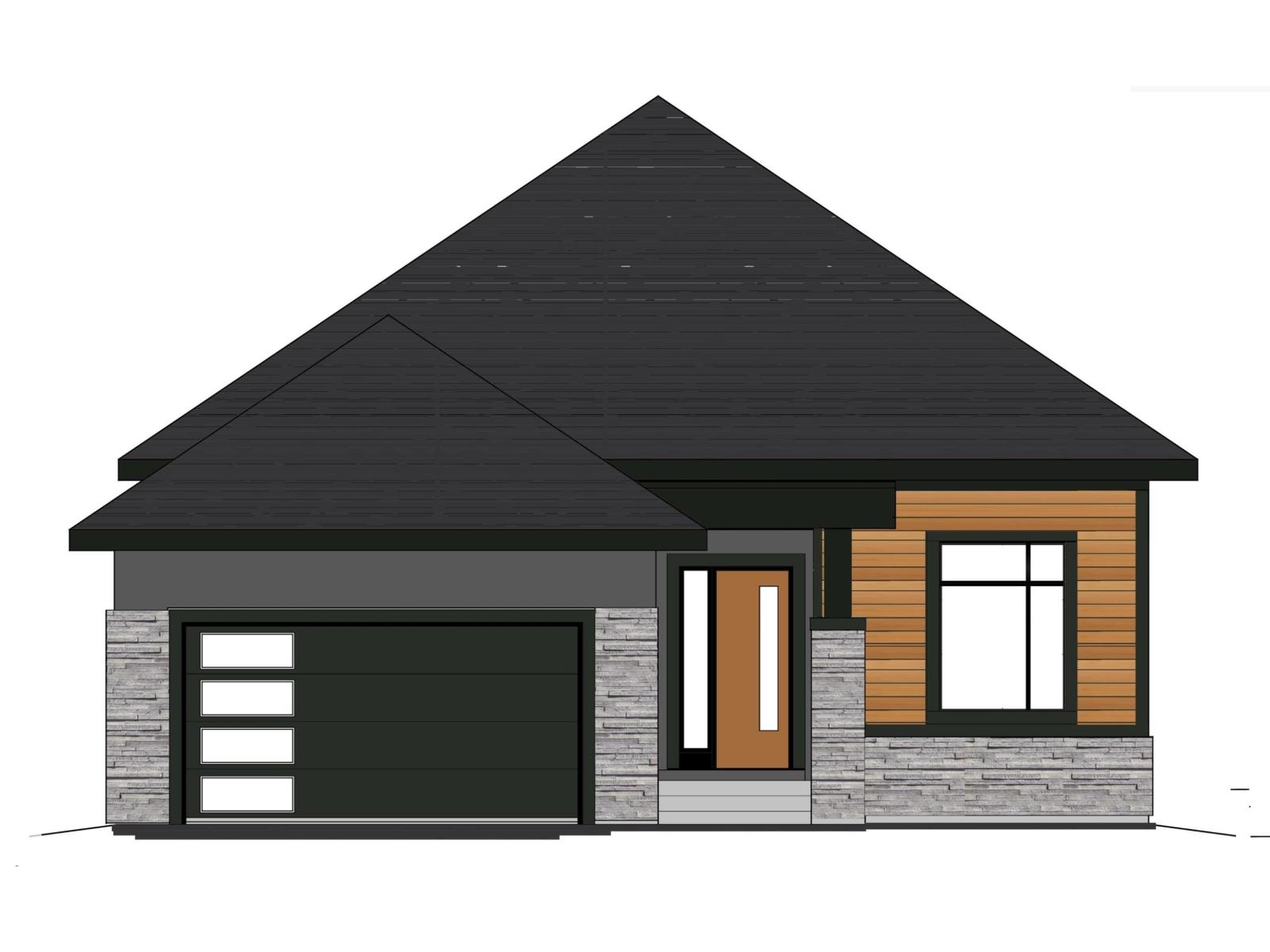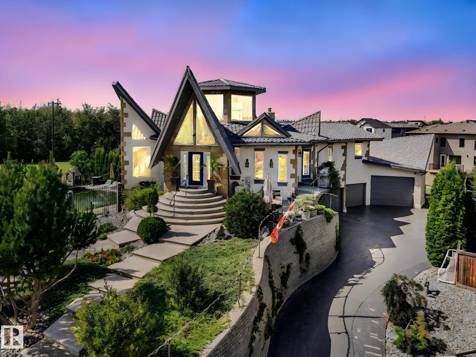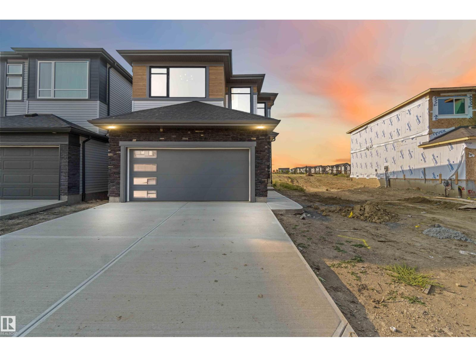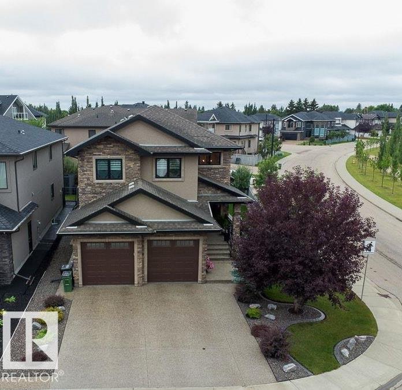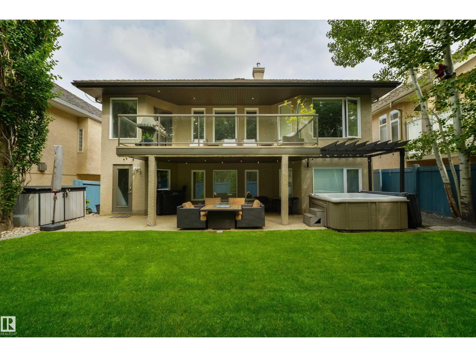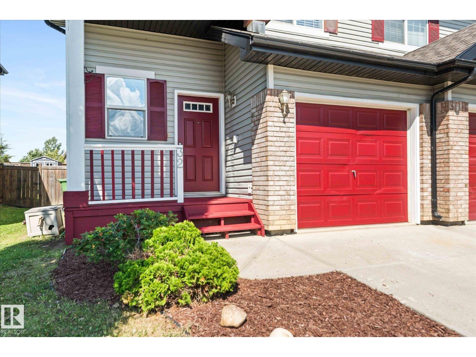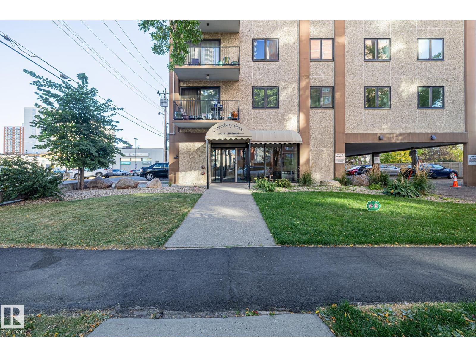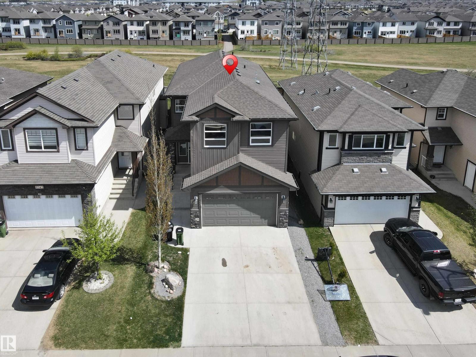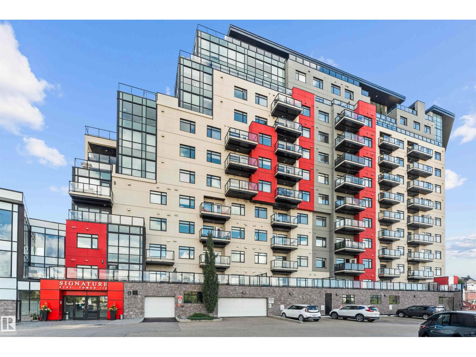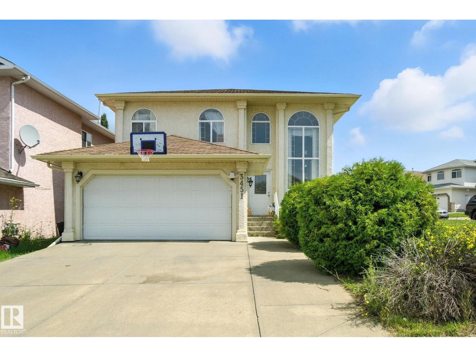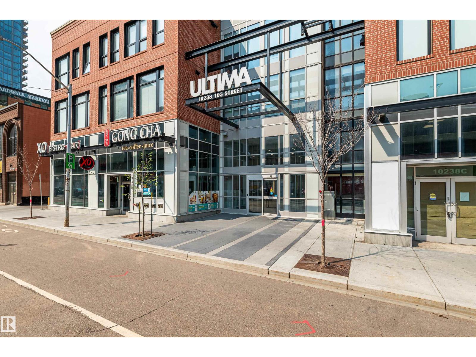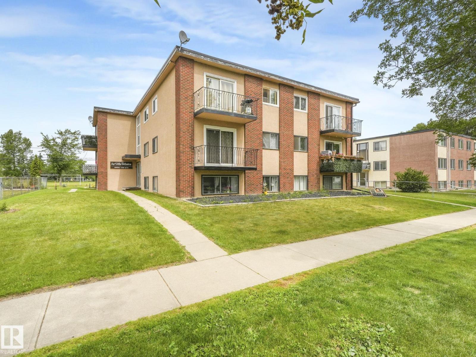7906 75 St Nw
Edmonton, Alberta
Fantastic opportunity in King Edward Park! Perfect for investors or first-time buyers! Looking for the perfect blend of style, functionality & potential? This modern 1/2 duplex in this mature, centrally located neighbourhood offers it all! Whether you're a savvy investor looking for a mortgage helper or a family searching for extra space, this home is tailored for today’s needs. With its stunning curb appeal, the main flr boasts a gourmet kitchen complete with built-in bar area & spacious dining/living space perfect for entertaining. A 2pc bath completes this level. Upstairs you'll find 3 spacious bdrms incl. a king size primary with 3pc ensuite. A 4pc bath & convenient laundry rm completes this level. The basement with separate side entrance has a legal 2 bdrm suite! A dbl detached garage & fenced yard completes this beautifully finished & modern home. C/W New Home Warranty & real property report with compliance. You can move in or invest with peace of mind. Don't miss out on this incredible opportunity! (id:63502)
RE/MAX Excellence
#3003 10180 103 St Nw
Edmonton, Alberta
Welcome to Encore Tower, nestled in the heart of downtown Edmonton! This beautiful two-bedroom, two-bathroom unit is move-in ready and boasts stunning views. Floor-to-ceiling windows offer breathtaking, unobstructed views of Rogers Place & Stantec Tower. The modern kitchen features stainless steel appliances & an island, perfect for entertaining & everyday living. Enjoy a spacious living area with modern finishes, central A/C, & window coverings throughout. Located just steps from the ICE District, top restaurants, cafes, & Rogers Place, you’ll be at the centre of everything. The unit includes a heated underground parking stall & access to luxury amenities such as a 4th-floor rooftop, a full fitness centre, stylish social rooms, & concierge service for added convenience and security. A must see! (id:63502)
RE/MAX Elite
#207 9739 92 St Nw
Edmonton, Alberta
You’re not just buying a condo—you’re gaining a lifestyle. Picture evening hikes along the scenic river valley trails, weekends exploring the tropical gardens at the Muttart Conservatory, or enjoying the lively Folk Festival right outside your door. This address offers the perfect blend of urban comforts & natural beauty in the warm, welcoming Cloverdale community. This spacious 1679 sqft home features 3 bdrms & 3 balconies with beautiful views of the neighborhood. The primary bdrm boasts a lovely ensuite, large walk-in closet, abundant windows & a private balcony. The 2 additional bdrms are extra large & share their own balcony. The open concept living area has its own balcony, while the kitchen offers ample counter space, a center island with raised eating bar & plenty of cabinets. You’ll love the big laundry room & storage, a wide underground parking for 2 small cars. Condo fees include heat, water & central air. (id:63502)
RE/MAX Elite
2411 189 St Nw
Edmonton, Alberta
The Uplands at Riverview provides a lively lifestyle unlike any other in West Edmonton. A community-built with your kids in mind. Akash presents the 'Bedford-Z'; this zero lot line home offers stunning features, quality craftsmanship, and an open-concept floor plan that makes day-to-day living effortless with its functional design. Your main floor offers 9' ceilings, laminate flooring, and quartz counters. You'll enjoy a spacious kitchen with an abundance of cabinet and counter space, soft-close doors and drawers, plus a walk-through pantry! Your living room offers comfort and style, with an electric fireplace and large windows for plenty of natural light. Rest & retreat upstairs, where you'll enjoy a large bonus room plus 3 bedrooms, including a primary suite designed for two with its expansive walk-in closet and spa-inspired ensuite! SIDE ENTRANCE **PLEASE NOTE**PICTURES ARE OF SIMILAR HOMES; PLANS, FIXTURES, AND FINISHES MAY VARY AND ARE SUBJECT TO AVAILABILITY/CHANGES WITHOUT NOTICE. (id:63502)
Century 21 All Stars Realty Ltd
2503 189 St Nw
Edmonton, Alberta
The Uplands at Riverview provides a lively lifestyle unlike any other in West Edmonton. A community-built with your kids in mind, enjoy the benefits of outdoor and indoor recreation. This single-family home, The 'Otis-Z-24' is built with your growing family in mind. It features 3 bedrooms, 2.5 bathrooms and an expansive walk-in closet in the primary bedroom. Enjoy extra living space on the main floor with the laundry room on the second floor. The 9' ceilings on the main floor, (w/ an 18' open to below concept in the living room), and quartz countertops throughout blends style and functionality for your family to build endless memories. **PLEASE NOTE** PICTURES ARE OF SIMILAR HOME; ACTUAL HOME, PLANS, FIXTURES, AND FINISHES MAY VARY AND ARE SUBJECT TO AVAILABILITY/CHANGES WITHOUT NOTICE. (id:63502)
Century 21 All Stars Realty Ltd
#326 1510 Watt Dr Sw
Edmonton, Alberta
This beautiful condo has 2-bedroom, 2-bath condo, private BALCONY with ROUG-IN for A/C. (id:63502)
Maxwell Polaris
10 Abbey Cr
St. Albert, Alberta
Looking for home for your large family? Here it is .. An upgraded kitchen with tons of cupboards, beautiful granite counters ... fit for a chef' Plus a family & friend sized dining area. A spacious 5 bedrooms home with an office on the main floor, Plus a rec room/play room in basement. Well kept 2 storey home in a wonderful family friendly neighbourhood. South facing back yard, on a good sized lot in a quiet neighbourhood. Living room with brick fireplace for those cozy evenings and access to back yard for BBQ nights. Plenty of storage, plus a Cedar closet and cold storage room. (id:63502)
Maxwell Challenge Realty
18940 28 Av Nw Nw
Edmonton, Alberta
The Flex-z is a spacious 1,537 square foot single-family home offering 3 bedrooms, a bonus room, 2.5 bathrooms, and 9-foot ceilings on the main floor. Upon entering, you’ll find a foyer with a closet that leads into the expansive great room and continues to the kitchen, which features an island and a walk-in pantry. At the back of the home, there’s a convenient storage closet and a private half bath. Upstairs, you’ll find a laundry closet, two bedrooms, and a main bathroom, along with a central bonus room. The primary bedroom boasts a walk-in closet and an ensuite bathroom with a window, allowing for plenty of natural light. Additionally, the home features a side entrance, offering potential for future basement development. (id:63502)
Cir Realty
1114 Cristall Cr Sw
Edmonton, Alberta
Welcome to this stunning 2-storey home, offering 2054 sq. feet of beautifully designed living space. With 3 spacious bedrooms, this home provides the perfect setting for families or those needing extra room. The main floor features a walkthrough pantry and separate mudroom, ideal for keeping your space organized and clutter-free. The cozy fireplace in the great room adds warmth and ambiance, making it the perfect place to relax. Upstairs, you'll find a convenient 2nd-floor laundry room, along with a spacious bonus room that can be customized to fit your needs, whether as a home office, playroom, or media room. The master bedroom is generously sized and offers a peaceful retreat after a long day. This home combines style, practicality, and comfort, with thoughtful features designed for modern living. Don’t miss the chance to make this charming property yours! (id:63502)
Cir Realty
5116 52 St
Warburg, Alberta
This 1130 sq/ft home with a single detached garage has a fenced backyard and deck. The main floor of the home has a spacious living room, kitchen, dining, three bedrooms, and a 4 piece bathroom. The basement has a large family room, two more bedrooms, laundry/utility room, and a 2 piece bathroom. (id:63502)
RE/MAX Real Estate
8903 94 Av Nw
Edmonton, Alberta
One of a kind 6plex. each unit is on 2 floors with 2 bedrooms, Upgraded Windows, exterior, interior and design. Proudly built by Varsity Homes ltd. Situated on a corner lot with ample parking and only a 2 min walk to the LRT. This development has 6 electric/gas water meters and common access mechanical room to comply with MLI CMHC standards. pro Forma of 6% makes it the ideal investment property. (id:63502)
Initia Real Estate
4112 Ginsburg Pl Nw
Edmonton, Alberta
Welcome to this stunning custom-built 1610 sq ft luxury bungalow in prestigious Estates of Granville! Crafted for elegance & comfort, this open-concept home showcases vaulted great room, soaring ceilings, oversized windows, sleek modern fireplace. The chef’s kitchen impresses with quartz counters, high-end stainless-steel appliances, custom cabinetry, & massive island perfect for entertaining. Retreat to the luxurious primary suite with walk-in closet & spa-like ensuite featuring a freestanding tub, glass shower, & dual vanities. The fully finished basement offers a large expansive open concept with 2 spacious bedrooms, full bath, & large recreation room. Enjoy the large private deck off of your great room. Oversized double attached garage for ample parking & storage. Estates of Granville has so much to offer - top schools, dining, shopping, and so close to amenities. Refined living awaits—move in & enjoy! This house is customizable to your specifications!! (id:63502)
Homes & Gardens Real Estate Limited
16408 3 St Ne
Edmonton, Alberta
TRULY ONE OF A KIND ARCHITECTURAL MASTERPIECE! This custom built 3500 SQ FT walkout is located in Quarry Ridge.The upper entry floor welcomes you into the atrium(waterfall) which is the highlight and center of the home. The new chef's kitchen is complimented with custom cabinets, ample dining space, outdoor veranda and upgraded appliances.The primary suite with walk in closet and spacious ensuite is amazing! The Living room, 4pc bathroom and a 2ND large bedroom complete the main floor. The heated concrete stairs with custom iron railings and atrium guide you to the Main Walkout level. 3 more great size bdrooms, 2ND family room and gym are all located on the lower level. Just steps outside you will find your oasis. Professionally landscaped huge yard includes a 40'x100' outdoor pool w/ water and light features (which can turn into an ice rink in winters!) , Entertainment/BBQ area, bench seatinstone firepit area and two greenhouses. OVERSIZED TRIPLE CAR GARAGE, INFLOOR HEATING,AND INGROUND SPRINKLERS (id:63502)
Maxwell Progressive
9232 117 St Nw Nw
Edmonton, Alberta
Experience contemporary living at it's finest in this custom-built, above average modern infill located in one of Edmonton's most coveted communities-Windsor park, designed with exceptional attention to detail; this airy and bright residence offers a seamless blend of architectural sophisticated and functionality, perfect for those seeking luxury in the heart of the city. Inside, you'll will be captivated by the 10'ceilings, engineered hardwood floors and the dramatic custom- designed floating steel staircase encased in glass-a true counter- piece of the home, commercial- grade sheet framed windows and roof design and enhancing the home's modern edge. Heart of the home is the chef-inspired kitchen A 17'quartz island with waterfall, premium appliances package-quartz countertops throughout-smart security locks and integrated lighting. step outside onto highend composite deck. close to University, U of A hospital-A block from Windsor park school, saskatchwan Drive and minutes to downtown. (id:63502)
Maxwell Polaris
1110 Cristall Cr Sw
Edmonton, Alberta
Welcome to this stunning 2-storey home, offering the perfect blend of luxury, comfort, and functionality. Step inside to discover a spacious main floor den/office, ideal for remote work or study. The massive chef’s kitchen is the heart of the home, featuring high-end built-in appliances, including an oven and microwave, along with gorgeous quartz countertops throughout. The large walk-through pantry and mudroom provide convenient storage and organization. Upstairs, enjoy the convenience of a 2nd-floor laundry and a large bonus room, perfect for family entertainment. The open-to-below great room creates an airy, bright atmosphere, making the home feel even more expansive. The oversized master bedroom offers the perfect retreat, complete with a luxurious 5-piece ensuite and a generous walk-in closet. A walk-in closet at the front entry provides even more space for your essentials. Don’t miss out on this incredible opportunity to own this elegant, thoughtfully designed home! (id:63502)
Cir Realty
10617 174a Av Nw
Edmonton, Alberta
This exquisite home is a true showcase of luxury, craftsmanship, and thoughtful design. Privately situated across from a tranquil lake and surrounded by beautiful landscaping, it feels like a brand new home inside & out. The upper floor offers 3 spacious bedrooms + a bright bonus room. The primary suite is a private retreat with a spa-inspired 5 pc. ensuite featuring a jacuzzi tub, while the second bathroom upstairs is also a 5 pc. for extra comfort. A convenient 2nd floor laundry room adds everyday ease. Every tiled area and the fully finished basement enjoy the benefit of in-floor heating. The chef’s kitchen impresses with a massive island, granite countertops, double ovens, gas stove, and ceiling-height cabinetry, opening to the great room with elegant gas fireplace. Downstairs you will find a 4th bedroom, full wet bar, 4pc. bath, cold room & storage. Engineered hardwood, surround sound, A/C, a heated finished garage, covered deck, fruit trees, and a boiler system complete this one-of-a-kind property! (id:63502)
RE/MAX Professionals
14 Prestige Pt Nw
Edmonton, Alberta
A Walkout Bungalow backing on to the ravine doesn’t come up often and this one in the Gated community of Prestige Point has it all. This 4 Bedroom Home is steps away from the Edmonton Country Club Golf Course and has been renovated from Top to Bottom! Most homes in this neighborhood need 3-$400k of renovations, but this one is turn key! The Sub Zero and Wolf appliances in the open concept kitchen are a chef’s dream and make entertaining a pleasure. All windows have recently been replaced, alongside the 40-year cedar shake roof ($45k), while all of the custom cabinetry and imported Brazilian granite line the entire home. All of the bathrooms have been updated- you name it this place has it. Wine cellar, steam shower, heated bathroom floors, hot tub, irrigation system, professional landscaping - everything’s been considered all the way up to the extra blown in insulation in the attic. With 2 beds up & main floor laundry this is the perfect combination of size and privacy providing an unbeatable lifestyle. (id:63502)
RE/MAX Excellence
32 Nevis Cl
St. Albert, Alberta
NO CONDO FEES on this North Ridge CUTIE! Welcome home to this CHARMING 3 bed, 2.5 bath half duplex nestled in one of St. Albert’s great cul-de-sacs! Starting out or sizing down, this BEAUTY with a sngle att garage is great! Sip coffee on the SUNNY south-facing porch and soak it all in. Inside, a welcoming front entry with handy half bath. Gorgeous VP floor lead to the BRIGHT open concept living space. Cook up a storm while guests gather by the cozy fireplace or spill outside to your back deck for BBQ season! Upstairs? Dreamy primary suite, complete with closet and ensuite. Two more bdrms and full bath make it perfect for kids, guests, or coveted home office. Basement? Unfinished but FULL of potential—rec room, gym, or the ultimate indoor hockey zone (yes, even parents can appreciate that one!). AFFORDABLE & ADORABLE - don't miss out! (id:63502)
Exp Realty
#702 10015 119 St Nw
Edmonton, Alberta
SPACIOUS, 2 Bed 1 Bath with a COVERED, energized, parking stall, STORAGE LOCKER, and fantastic views, in a cared for building on a beautiful street! Did I mention the reasonable condo fees, INCLUDING electricity! With over ___ sq ft of space, newer vinyl windows, and a great galley kitchen with plenty of space for additional cabinets, or a kitchen nook, with a little TLC this pet friendly condo could be an adorable starter home or a great opportunity for university students! With easy access to both NAIT and UofA plus walking distance to a Safeway or the Brewery District, the location truly speaks for itself. With upgraded common area including a very secure front entryway, and FREE laundry on every floor, this complex gives off a comfortable higher end feel but without the high price tag! A MUST SEE. (id:63502)
Logic Realty
1743 28 St Nw
Edmonton, Alberta
Spacious 7-Bedroom Home with Income Potential in Laurel! Welcome to this 2,615 sq. ft. 2-storey featuring 7 bedrooms, 4 full baths, and a fully finished basement with separate entrance and second kitchen—perfect for multi-generational families. The main floor offers an open-concept living area, chef’s kitchen with premium finishes, a bedroom and full bath—ideal for guests or elders. Upstairs you’ll find a generous primary suite, 3 more bedrooms, laundry, and a bonus room. The basement includes 2 additional bedrooms, a full bath, and a complete kitchen with private access. Built in 2015, this home combines modern design with versatility. Conveniently located near schools, shopping, and major routes, this is the perfect opportunity for a growing family or savvy investor. (id:63502)
Nationwide Realty Corp
#329 5151 Windermere Bv Sw
Edmonton, Alberta
Luxury Living with LOW CONDO FEES in the Heart of Ambleside! Fall in love with this spotless 3rd-floor unit featuring 2 bedrooms, 2 full baths, TITLED underground parking, and in-suite laundry. The open-concept design is bright and inviting, with rich dark, floors, a sun-soaked living/dining area, and a sleek kitchen with stainless steel appliances, mocha cabinetry, and tons of storage. Enjoy your morning coffee on the balcony with city views, or hop to the 2nd floor Gym while enjoying views or greenery & the walking trail! The primary suite offers a walk-through closet & upgraded 4pc ensuite with frameless glass shower. A 2bd bedroom & full bath are perfectly placed for privacy. Bonus: laundry room with extra storage! This secure, professionally managed building offers a full-time concierge, a huge social room w/walkout patio, rec room, & plenty of visitor parking and an unbeatable location. Don’t drive? No problem! you are steps to grocery stores, schools, restaurants, Currents of Windermere, and quick (id:63502)
Exp Realty
3451 29 St Nw Nw
Edmonton, Alberta
Welcome to this stunning 2,539 sq ft home nestled on a spacious corner lot in the sought-after community of Wild Rose. This beautifully maintained property offers 4 generously sized bedrooms upstairs and a main floor den/office – perfect for remote work or a guest suite. Step inside and be impressed by the bright, open-concept layout that seamlessly connects the living, dining, and kitchen areas. The kitchen is a true showstopper – featuring stylish cabinetry, ample counter space, and a layout designed for both cooking and entertaining. Upstairs, you’ll find a spacious master retreat complete with plenty of room for a king-sized bed, a cozy sitting area, and excellent closet space – offering a perfect sanctuary to unwind at the end of the day. The home features 3 full 4-piece bathrooms, ensuring comfort and convenience for the entire family. With lots of natural light, tasteful finishes, and an expansive lot, this property offers the perfect blend of elegance and functionality. Welcome home! (id:63502)
Exp Realty
#801 10238 103 St Nw
Edmonton, Alberta
Come home to the 8th floor of the prestigious Ultima Tower! This contemporary 2-bed 2-bath corner suite offers sweeping views of downtown. Located in Ice District just steps away from Rogers Place. Open floor plan with loads of natural light from south and east facing floor to ceiling windows. 9’ ceilings, neutral paint palette and luxury vinyl plank blanket the floor. The spacious kitchen has been carefully crafted with granite countertops, stainless steel appliance package and dark maple cabinets. Work from home, tan on the south facing deck, this condo is fantastic! With 2 spacious bedrooms, including the primary bedroom that boasts a large walk-in closet and private ensuite bath. The building has an amazing lifestyle amenities package that includes gym, hot tub, huge patio, bbq area, indoor kitchen space and sitting area. All of this, plus titled underground heated parking, all located within walking distance to Rogers Place, MacEwan University, Jasper Avenue, and so many eateries! (id:63502)
RE/MAX Preferred Choice
#103 15930 109 Av Nw
Edmonton, Alberta
Attention investors and first time home buyers! This spacious and updated 2 bedroom 1 bathroom condo is perfect for your first or your next property. Located on the ground floor for ease of access and on a quiet street backing Mayfield School and Our Lady of Peace Catholic Elementary schools and Mayfield Park. Inside you will find laminate flooring throughout, lots of storage space, a well designed kitchen and a separate dining area and living room. Both bedrooms are good sized for this unit and then completed with a 4 pc bathroom with tub and shower. Low condo fees of $415.79 a month include water, heat and all exterior maintenance. Located in the heart of Mayfield you are close to the elementary schools, the Mayfield community league, shopping on Mayfield Rd & 111 Ave, and mins away from West Edmonton Mall, Telus World of Science, Misericordia Hospital, and so much more. (id:63502)
Real Broker
