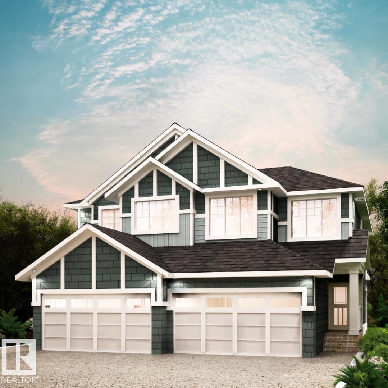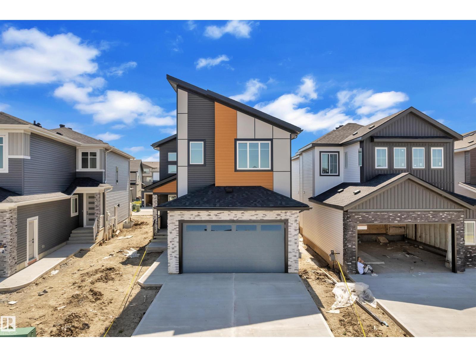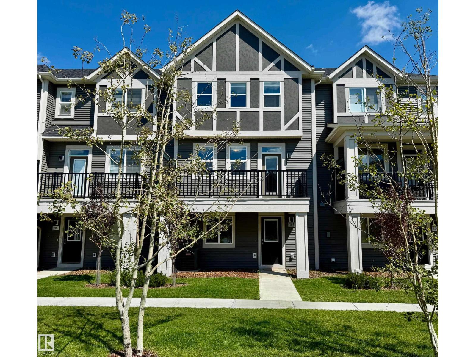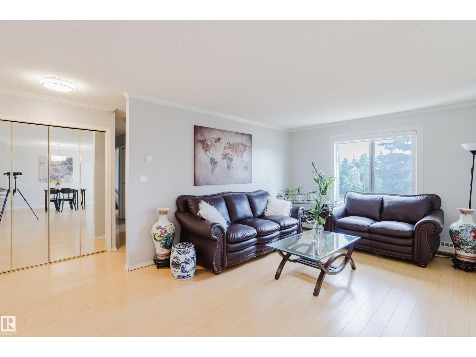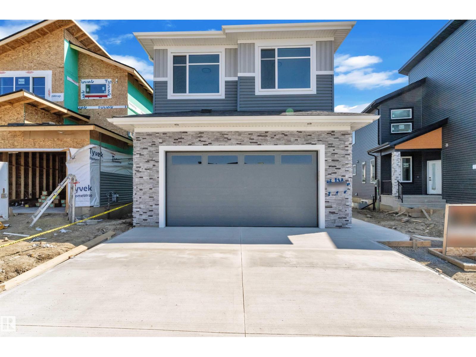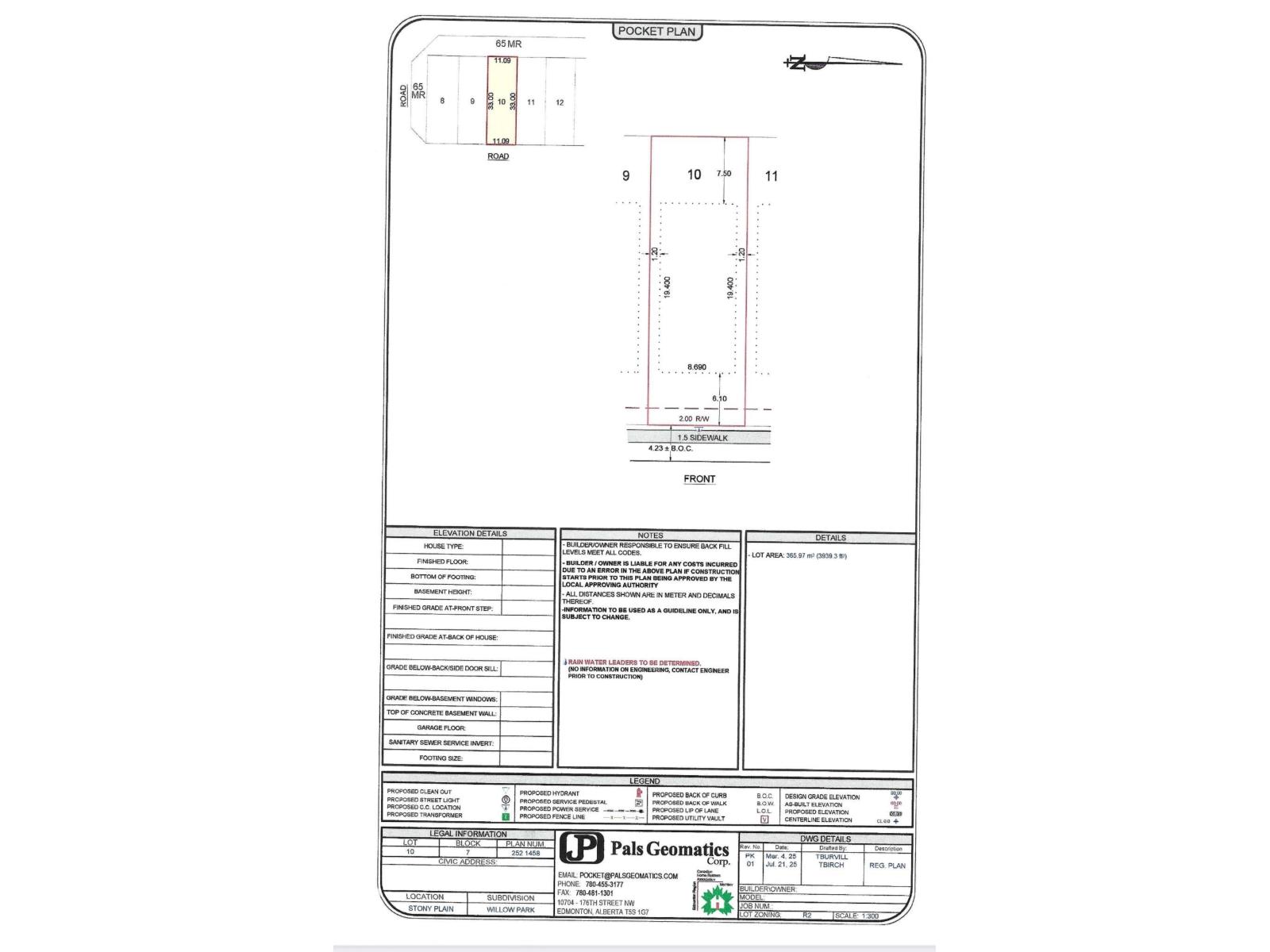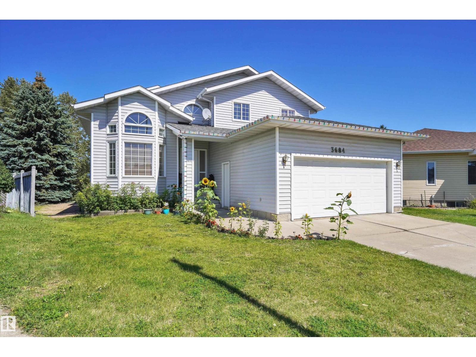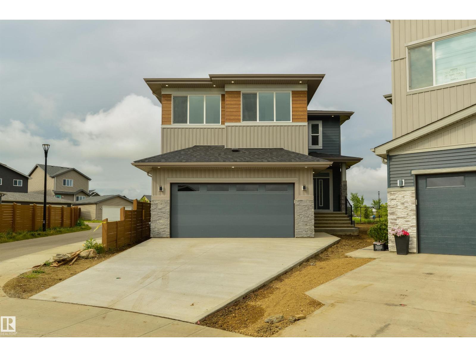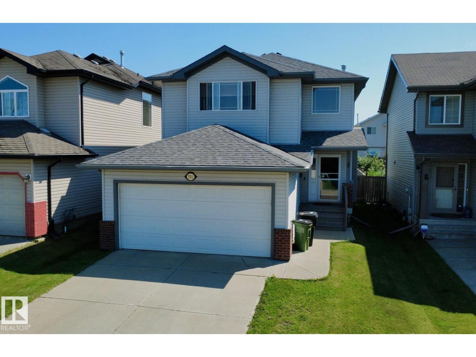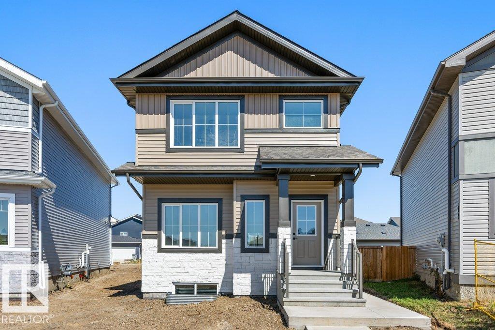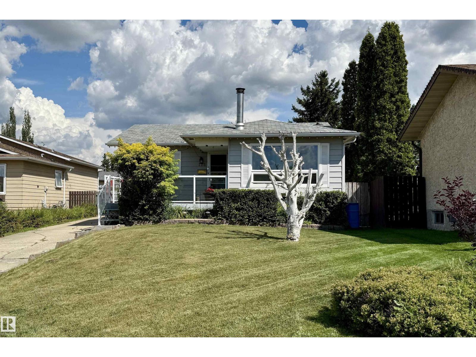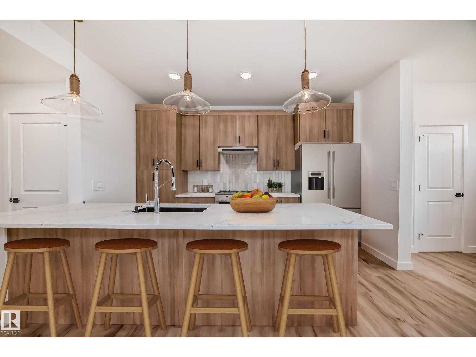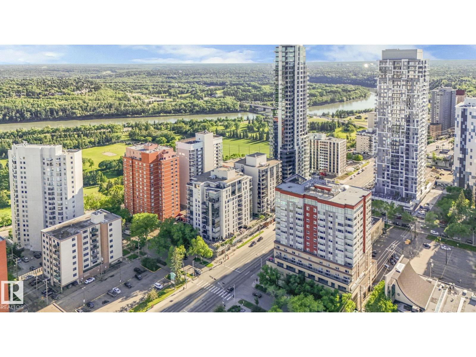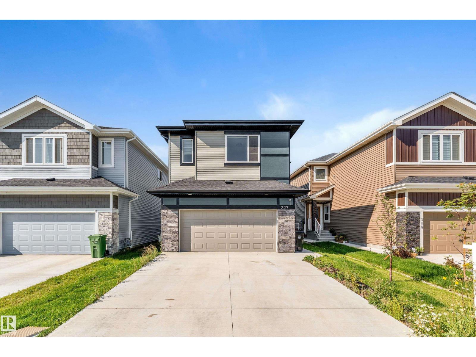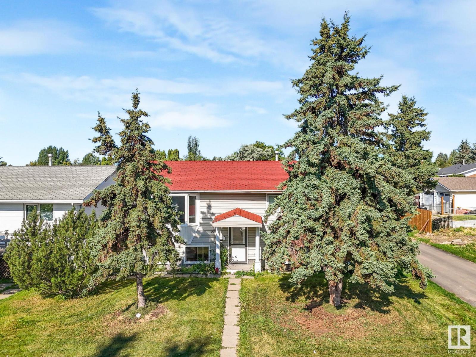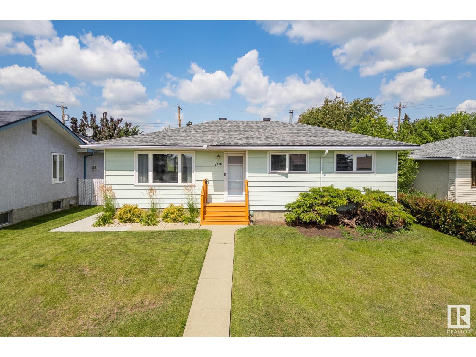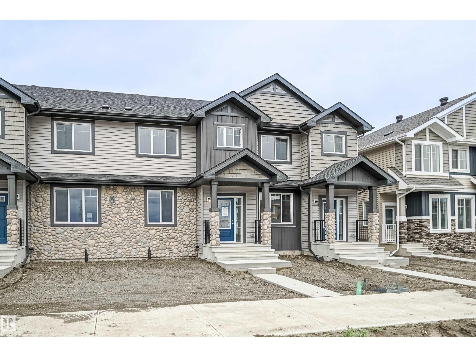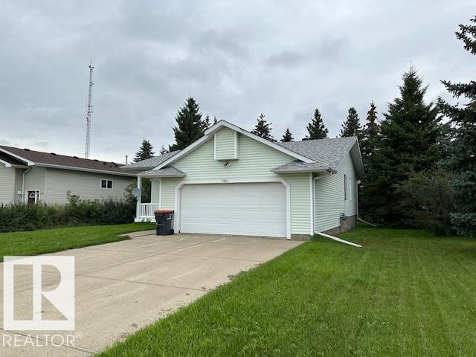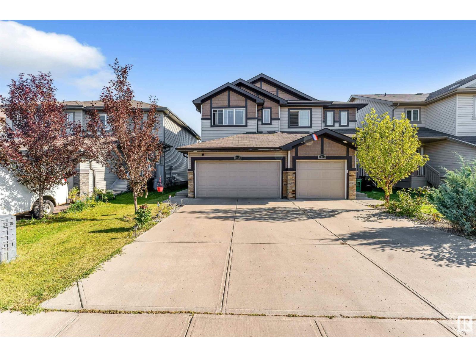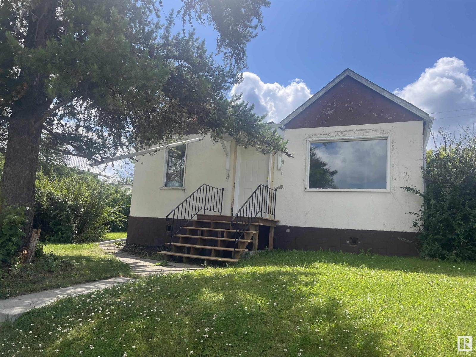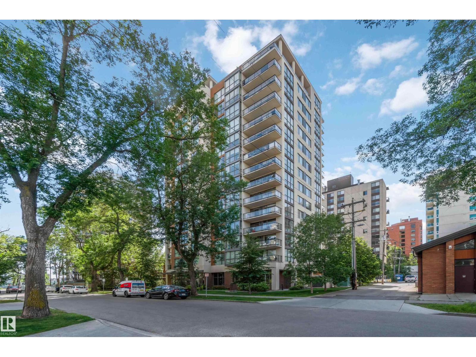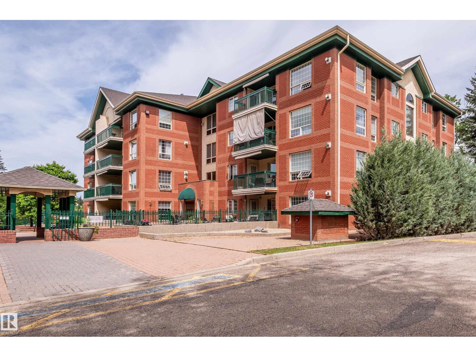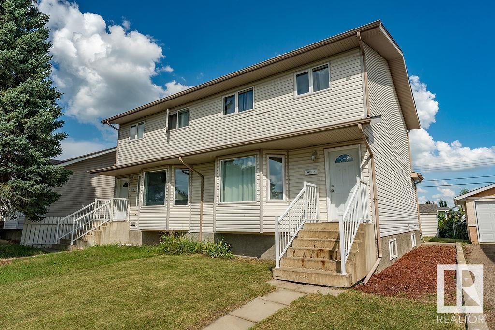10716 99 St
Morinville, Alberta
Edgewood is a family-oriented and charming neighbourhood that offers a blend of small-town warmth and modern convenience. With quiet streets, walking trails, nearby parks, sports facilities, and proximity to schools and downtown, it's designed to foster community connections and everyday ease. With over 1470 square feet of open concept living space, the Soho-D from Akash Homes is built with your growing family in mind. This duplex home features 3 bedrooms, 2.5 bathrooms and chrome faucets throughout. Enjoy extra living space on the main floor with the laundry room and full sink on the second floor. The 9-foot ceilings on main floor and quartz countertops throughout blends style and functionality for your family to build endless memories. PLUS a SEPARATE ENTRANCE AND single oversized attached garage! PICTURES ARE OF SHOWHOME; ACTUAL HOME, PLANS, FIXTURES, AND FINISHES MAY VARY & SUBJECT TO AVAILABILITY/CHANGES! (id:63502)
Century 21 All Stars Realty Ltd
121 Lilac Cl
Leduc, Alberta
DOUBLE CAR GARAGE Upgraded BRAND New Detached Home || 2 Living Areas || 2 Open to Above || Separate Living & Family Area both with Open to Above || Main door entrance leads you to Open to above Living area. Moving on Family area with beautiful feature wall & fireplace . Main floor bedroom and full bathroom. BEAUTIFUL EXTENDED kitchen with Centre island. HUGE Spice Kitchen with lot of cabinets. Dining nook with access to backyard. Oak staircase leading to bonus room with feature wall. Huge Primary bedroom with stunning feature wall, indent ceiling, 5pc fully custom ensuite & W/I closet . Bedroom 2 & Bedroom 3 with common bathroom. Laundry on 2nd floor with sink. Side entrance for basement. (id:63502)
Exp Realty
#105 2072 Wonnacott Wy Sw
Edmonton, Alberta
Welcome to Walker Lakes! Mattamy’s Titan Townhouse. This immaculately maintained Townhouse w/ 1638 SQ. FT has 3 BEDROOMS, 2.5 BATHROOMS, ATTACHED DOUBLE GARAGE, CENTRAL A/C, 9 FOOT CEILINGS! This IMMACULATE HOME comes fully loaded w/ all the bells & whistles. As you enter your front door, you have access to your double garage, & you also have a bedroom/office. Going up to your second level you are greeted w/ modern herringbone-style vinyl plank flooring, including a laundry area, & powder room. The stunning kitchen is completely upgraded w/ 11 FOOT QUARTZ ISLAND, ELECTRIC RANGE, built-in microwave oven & so much more. The third level has 3 spacious bedrooms, including a large primary suite w/ walk-in closet & full ensuite w/ quartz tops. The other 2 bedrooms have their own full bathroom w/ quartz tops. Pride in ownership is evident throughout. Great Location! Enjoy nearby walking trails, playgrounds, shopping, schools, the airport, & recreation centers. Located a 5-minute walk from Shauna May Seneca K-9. (id:63502)
Comfree
#202 18020 95 Av Nw
Edmonton, Alberta
This hard-to-find 3-bedroom, 2-bath condo offers an impressive 1,365 sq ft layout, complete with a private balcony, in-suite laundry, and an oversized storage room—perfect for those who value space and functionality. Located in a well-maintained 45+ adult complex, residents enjoy a full range of amenities including a fitness room, swimming pool, sauna and party room. On-site caretaking and a convenient location make everyday living easy and stress-free. Spacious, well-managed, and ideally located—this is the perfect home for those seeking comfort and convenience in a vibrant community. (id:63502)
Mozaic Realty Group
123 Lilac Cl
Leduc, Alberta
5 Br 4 bath || Stunning Double car Garage || The main floor welcomes you with an open layout that flows effortlessly. Open to above Living area with feature wall & electric fireplace . Main floor bedroom and full bathroom. BEAUTIFUL Built In Kitchen truly a masterpiece with Centre island. Spice Kitchen. Dining nook with access to backyard. Mud room with MDF Shelves. Oak staircase leads to bonus room. 4 bedrooms on upper level with 3 bathrooms. Huge Primary br with 5pc fully custom ensuite & W/I closet. Two more br's with jack & jill bathroom. Another bedroom with common bathroom. Laundry on 2nd floor. Side entrance for basement. (id:63502)
Exp Realty
6 Willow Hieghts Drive
Stony Plain, Alberta
Excellent opportunity in the vibrant community of Willow Park, Stony Plain! This fully serviced lot features a 28 ft building pocket—ideal for a custom home or investment build. Quick possession available with flexible deposit terms. Located near schools, parks, and all amenities, this is a prime spot for families, builders, or investors. Custom build options available—start planning your dream home today! (id:63502)
Maxwell Polaris
10348a 121 St Nw
Edmonton, Alberta
Welcome to this stylish and well-located 3-storey townhome, featuring 2 bedrooms and 2 full bathrooms, perfectly suited for professionals, couples, or anyone looking to enjoy the best of urban living with a touch of neighbourhood charm. Step inside and be greeted by a spacious main floor with a wood-burning fireplace. On the second floor, you will find an open-to-above design that fills the home with natural light and creates an airy, inviting atmosphere. The thoughtful layout offers a seamless blend of comfort and functionality. Nestled in a mature neighbourhood, this home provides the ideal balance between quiet residential living and city convenience. Located just minutes from the Brewery District and Downtown Edmonton, you’ll have trendy dining, shopping, and entertainment options at your fingertips. (id:63502)
Liv Real Estate
3684 33 St Nw
Edmonton, Alberta
WALK OUT BASEMENT | BACKS ONTO MEADOWBROOK LAKE | HUGE PIE SHAPED LOT | MAIN FLOOR BEDROOM + DEN | MAIN FLOOR LAUNDRY | LAMINATE FLOORING | WOOD FIREPLACE | MASTER BEDROOM WITH ENSUITE & JETTED TUB & SHOWER | VAULTED CEILINGS Welcome to a one-of-a-kind home that offers a blend of luxury and warmth. Year-round comfort with A/C, heat, gas line for cooking, heated garage. The main floor features 15-foot ceilings in two open to above living spaces. Lots of windows offer natural sunlight. Also bedroom, den on the main level. Patio doors from the kitchen lead to the large deck 20x10ft. The spacious family room has Lake views with wood fireplace, 15- feet ceilings. Upstairs, the master bedroom also boasts of pond views, walk-in closet & spa-like 4-piece ensuite and Two large 14ft bedrooms. The finished walkout basement has recreation room, gym, theatre area, full 3 piece bathroom with heated floor and second kitchen. Home is near schools, shopping, transit and Whitemud. Natural beauty and luxury combination. (id:63502)
Exp Realty
568 37 St Sw
Edmonton, Alberta
This stunning 5-bedroom, 4-bathroom home located in the highly sought-after community of The Hills at Charlesworth. Thoughtfully designed with both style and functionality in mind, this home offers ample space for growing families and multigenerational living. As you step inside, you're welcomed by a cozy living area at the front, perfect for formal gatherings or quiet evenings. The heart of the home features a modern kitchen, complemented by a fully equipped spice kitchen—ideal for effortless entertaining and everyday convenience. The expansive open-to-below great room creates a dramatic sense of space and natural light, flowing seamlessly into the dining area. Upstairs, you'll find four generously sized bedrooms, including three full bathrooms to ensure comfort and privacy for everyone. The upper level also features a convenient laundry room and a dedicated prayer room, offering a peaceful retreat within your home. (id:63502)
Sterling Real Estate
3311 21 St Nw
Edmonton, Alberta
Beautiful well maintained 2 storey house with fully finished basement, 3 full and 1 half bath and double garage attached. Upon entrance you are welcome by an open to below foyer, upgraded floor, open kitchen with cabinets and a corner pantry. Stainless steel appliances, main floor laundry and a 2 piece bath. Upstairs comes with large Master bedroom with walk in closet. 2 other big size bedrooms and a full bath. Fully finished basement with family room/Rec room and a 3 piece bath and a storage room. Well maintained and clean house. Huge newly painted deck and large back yard. Close to all amenities, meadows transit centre, bus stop, meadows rec centre, white mud and Anthony Henday drive. Close to Walmart, shoppers, save on foods, superstore, chalo freshco, also to new high school (Meadows). Roof replaced in August 2024 (~$7,000) – 20-yr transferable warranty (certificate included). Recent upgrades & documents available on request. (id:63502)
Comfree
10625 99 St
Morinville, Alberta
Discover this stunning brand-new 2-storey home in Morinville offering over 1,730 sq. ft. of thoughtfully designed living space. The main floor boasts stylish vinyl plank flooring, a cozy living room with electric fireplace, spacious dining area, and a modern kitchen with two-tone cabinetry and generous storage. A private den, 2-piece bath, storage, and mudroom with custom built-ins add convenience and function. Upstairs, the primary retreat features a spa-inspired 5-piece ensuite and walk-in closet with built-in organizer. Two additional bedrooms, a 4-piece bath, and a well-appointed laundry room complete the upper level. A 23’x23’ rear concrete parking pad offers plenty of space for future garage potential. With quality finishes throughout, this home blends comfort, style, and practicality—ideal for modern living. (id:63502)
RE/MAX Elite
128 Warwick Rd Nw
Edmonton, Alberta
Don't miss this perfect opportunity in Dunluce! This bungalow in a quiet cul-de-sac features a front porch off the entrance, large living room full of natural light, the kitchen is designed perfectly being open to a dining area with views of the backyard. Main floor features a large updated 4 piece bathroom and 3 bedrooms including a large primary suite with double closets! The fully finished basement offers a huge recreational room with a wood burning stove. There is a large fourth bedroom, a storage area, and another updated 3 piece bathroom. The huge fully fenced backyard is sure to impress with a patio area, plenty of space for the kids to play, a storage shed, and an insulated double car garage. This family home is perfectly located with easy access to parks, schools, public transportation, shopping, and the Anthony Henday! (id:63502)
2% Realty Pro
1332 Keswick Dr Sw
Edmonton, Alberta
Modern KEY TURN QUICK POSSESSION middle unit townhome in Keswick with a detached double garage—just steps from parks, trails, and amenities. Enjoy an open-concept main floor with quartz countertops, full-height backsplash, water line to fridge, and 42” modern cabinets. Upstairs offers a flexible bonus space, laundry, two bedrooms, plus a primary suite with walk-in closet and 4-piece ensuite. Front and back landscaping included. Photos from a previous build & may differ; interior colors are represented, upgrades may vary. HOA TBD (id:63502)
Maxwell Polaris
#301 10028 119 St Nw
Edmonton, Alberta
Experience luxury living in this spacious 1522 sqft 2 BED + DEN, 2 BATH condo located in one of Edmonton’s premier condo complexes. This home offers unparalleled convenience with 2 SIDE-BY-SIDE titled UNDERGROUND PARKING STALLS. Revel in the elegance of modern HARDWOOD FLOORING, GRANITE countertops, and 9ft CEILINGS that showcase stunning river valley views through floor-to-ceiling windows. The kitchen is a CHEF'S DREAM, featuring a large island, ample cabinetry, and stainless steel appliances. Enjoy the bright, open layout with a spacious living room warmed by a 3-SIDED GAS FIREPLACE. Step out onto your PRIVATE BALCONY from the dining area to take in breathtaking cityscapes. The master suite is a retreat, complete with a walk-in closet, a 4-piece ensuite with a soaker tub and separate shower. Additional amenities include in-suite laundry, extra storage, and access to a CAR WASH, RENTAL SUITE and UNDERGROUND VISITOR PARKING. Convenience is at your doorstep with nearby dining, cafes, golfing and trails! (id:63502)
RE/MAX Elite
327 Roberts Wd
Leduc, Alberta
Welcome to Robinson in Leduc, one of the fastest growing communities in the greater YEG area. Step into this stunning 6-bedroom, 4-bathroom home featuring an impressive open-concept layout and soaring high ceilings, perfect for modern living and entertaining. The main living space is filled with natural light, highlighting a main floor bedroom and full four-piece bath. The sleek stainless-steel appliances in a thoughtfully designed kitchen with ample storage and workspace. This property includes a Separate entrance to the 2 BEDROOM LEGAL SUITE, offering flexibility for extended family, guests, or potential rental income. Each bedroom is generously sized, and the bathrooms feature contemporary finishes that provide both style and comfort. With its modern aesthetic and functional design, this home is a perfect blend of luxury and practicality. Close access to the Edmoton international airport and all major shopping amenities! (id:63502)
Century 21 All Stars Realty Ltd
3432 60 St Nw
Edmonton, Alberta
Welcome to this 1,219 sq ft bi-level home on a corner lot in Hillview, featuring 6 bedrooms and 3 full bathrooms. The main floor offers 3 bedrooms, including a spacious primary with a 4-piece ensuite, plus a 4-piece main bathroom. The LEGAL basement suite includes 3 more bedrooms, a 4-piece bathroom, full kitchen, separate laundry, large windows, and a separate entrance—ideal for extended family or rental income. This home features a bright, functional layout with plenty of natural light on both levels. Outside, enjoy a fully fenced yard with a side entrance and a double detached garage with alley access. Located near Hillview Elementary School, Grey Nuns Hospital, Mill Creek Ravine, Valley Line LRT, shopping, parks, and public transit. An excellent opportunity for first-time buyers or investors seeking a revenue-generating property in a well-established, family-friendly neighborhood. (id:63502)
Royal LePage Noralta Real Estate
5516 140a Av Nw
Edmonton, Alberta
Fall in love with the stylish updates in this mid-century modern charmer! This 3 bedroom bungalow offers a bright & spacious living room that flows into the adjacent dining area. The kitchen is filled with natural light & features plenty of cupboards, generous workspace, & views of the beautifully landscaped backyard. Down the hall are 3 spacious bdrms, including a primary suite with an updated 2pce ensuite. The main bath has also been tastefully updated. The basement is partially developed & ready for your finishing touches. Step outside to the gorgeous, fully fenced yard with plenty of space to enjoy. A double detached garage & extra room for RV parking complete the package. Many updates have been done including flooring, windows, interior & exterior doors, roof on house & garage, overhead garage doors, furnace, insulation, & landscaping including new sidewalks. Nestled in the community of York, this home is close to parks, schools & unlimited amenities with close proximity to the Henday & Yellowhead. (id:63502)
Exp Realty
204 Savoy Cr
Sherwood Park, Alberta
NO CONDO FEES and AMAZING VALUE! You read that right welcome to this brand new townhouse unit the “Saratoga Built by the award winning builder Pacesetter homes and is located in one of Sherwood Parks premier communities of Summerwood. The Saratoga is a spacious end unit townhome with a layout that maximizes space. Its 1,350+ square feet includes three bedrooms, two-and-a-half bathrooms, upper floor laundry, and a convenient mudroom. The L-shaped kitchen offers plenty of cabinet storage space and a large island with eating bar. The nook and great room are open concept and spacious. Upstairs, the laundry room is large with space to move around, and conveniently located near all three bedrooms. The owner’s suite offers full ensuite bathroom and large walk-in closet. The Saratoga model includes a double car garage and full front and back landscaping. *** Photos are from the same style home recently built and finishing's and colors will vary home is under construction and will be complete by next week *** (id:63502)
Royal LePage Arteam Realty
4506 49 Av
Thorsby, Alberta
Very nice 1150 sq/ft 3 bedroom 2 bathroom Bungalow with front veranda and a 21’ x 21’ double attached garage w/ long driveway for an RV! Al in a quiet cul-de-sac in Wonderful Thorsby. Vaulted ceilings in the spacious living room surrounded by lots of windows. Gas fireplace with mantle. Spacious Country style kitchen w/ real oak cabinets, corner pantry. Three main floor bedrooms with a 4 piece main bathroom with separate shower. Convenient main floor laundry. The massive basement is partially developed with a huge recreation room, and room for a 4th bedroom. 3 piece bathroom and mechanical room, hot Water Tank and High Efficient Furnace and shingles replaced in 2019. Fiber optic internet. 8x10 shed. All located on a beautiful 60 x 120 lot. Embrace country living in Thorsby offering a peaceful change from city life while remaining conveniently close to town amenities in town with this exceptional property. Just 25 minutes West of Leduc and 40 minutes to Edmonton. Easy access to Pigeon Lake, Calmar, Devon. (id:63502)
Maxwell Polaris
1415 26 Av Nw
Edmonton, Alberta
Welcome to this spacious 2,110.11 sq.ft. duplex (including finished basement) with a double car garage, ideally located within walking distance to the Recreation Centre, high school, and Chalo FreshCo. The main floor features a spacious foyer, a convenient half bathroom, a cozy living room with a fireplace, and a dining area that flows into the well-equipped kitchen. The kitchen includes a gas stove, hood fan, large island, and a generous pantry. Upstairs, you’ll find a bright bonus room, a large primary bedroom with a private ensuite, two additional good-sized bedrooms, and another full bathroom. The fully finished basement offers a recreation room, a full bathroom, and potential for a side entrance—perfect for future development or in-law space. The large backyard is ideal for kids and outdoor entertaining. (id:63502)
Exp Realty
4811 48 Ave
Evansburg, Alberta
This charming home is conveniently located right in a quiet residential neighborhood in Evansburg, close to schools, parks, shopping, and just minutes from the Pembina River Provincial Park. The home has 3 bedrooms, a 4pc bathroom with laundry and has been upgraded with a new front porch, new entry doors, new flooring throughout and much more. It has an open kitchen/dining area and a bright living room. Property also has a single garage with carport and a lovely treed yard! (id:63502)
Sterling Real Estate
#802 10046 117 St Nw
Edmonton, Alberta
TOTALLY UPGRADED! CONCRETE BUILDING! RIVER VALLEY VIEW! WELCOME TO ONE OF DOWNTOWN EDMONTON'S BEST; 802, 10046 117 STREET. THIS 8TH FLOOR UPTOWN ESTATES UNIT HAS ALMOST 1100 SQ FT OF LIVING SPACE, 2 BEDROOMS, 2 BATHS, AND TITLED PARKING. THE UPGRADED CUSTOM KITCHEN HAS A BREATHTAKING WATERFALL STYLE ISLAND WITH QUARTZ COUNTERTOPS, SOFT-CLOSE 2 TONED CABINETRY WITH BLACK-PEARL HARDWARE, NEW APPLIANCES, TILE FLOORS, AND NEW BACKSPLASH. UNIT HAS UPGRADED PARK-LIGHTING THROUGHOUT AND ELECTRIC BLINDS. LIVING AREA HAS ENGINEERED FLOORS. DINING AREA HAS EXTERIOR DECK ACCESS. PRIMARY BEDROOM IS MASSIVE WITH A LARGE WALK-IN CLOSET AND BARN DOOR ENSUITE ACCESS. ENSUITE OFFERS AN OVAL STAND-ALONE TUB, DOUBLE SINKS, AND A GLASS SHOWER. SECONDARY BEDROOM IS SPACIOUS WITH DOUBLE CLOSETS. UNIT ALSO HAS A FLEX AREA/STUDY, LAUNDRY, MAIN BATH WITH SHOWER, AND CENTRAL AIR CONDITIONING. BUILDING HAS A SHARED GYM, SOCIAL ROOM, AND SECURED UNDERGROUND PARKING. LOCATED STEPS FROM THE RIVER. (id:63502)
Royal LePage Noralta Real Estate
#102 37 Sir Winston Churchill Av
St. Albert, Alberta
Are you thinking of downsizing? The Churchill House condos are a perfect place for you! This main floor condo has an extra sized west facing patio to enjoy your flowers, summer sun and beautiful sunsets. Inside you have a 2 bedroom , 2 bath home with 1080 sqft of living space. The primary bedroom has a walk through closet to the 3 pcs ensuite with large shower. You have access to your patio from your bedroom as well. The 2nd bedroom has a murphy bed that has plenty of storage capacity. Your bright and sunny kitchen that is open to the living room also has a corner gas fireplace plus it over looks your patio. The complex has many amenities to use. There is a guest suite for you out of town guest, a games/lounge room on the 2nd floor plus a secure bike room in the parkade. Come live the condo lifestyle! (id:63502)
Bermont Realty (1983) Ltd
A 4015 53 St
Wetaskiwin, Alberta
Built in 2001, this well-maintained half duplex offers a functional two-storey layout with 1,130 sq ft of living space. The home features three bedrooms and a full 4-piece bathroom upstairs, along with a convenient 2-piece powder room on the main floor. Recent upgrades include fresh paint, updated flooring, new window coverings, and more, giving the home a clean, modern feel that’s move-in ready. The undeveloped basement includes a separate exterior entrance, providing excellent potential for future development—ideal for a mortgage helper or additional living space. Located within walking distance to excellent schools, this property is perfect for families, first-time buyers, or investors looking for a solid opportunity in a desirable neighborhood. Quick Possession! Great Home! Move In Ready! (id:63502)
RE/MAX Real Estate
