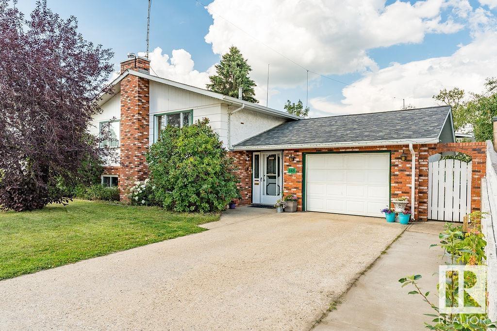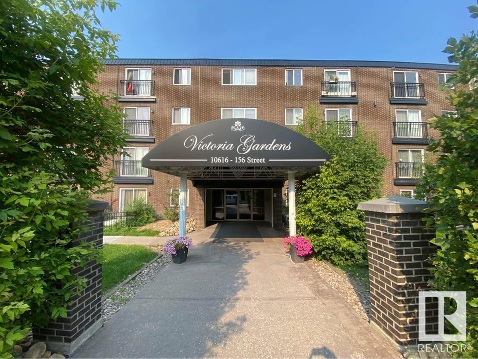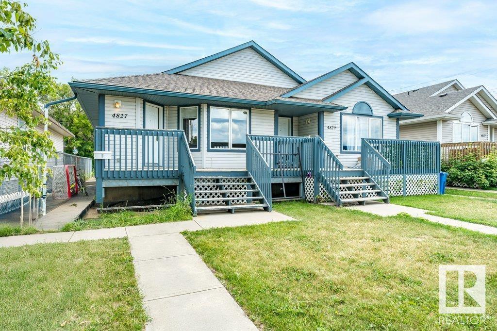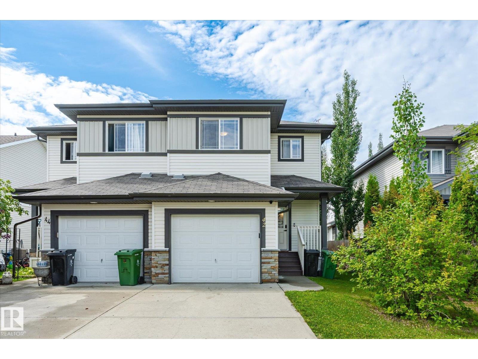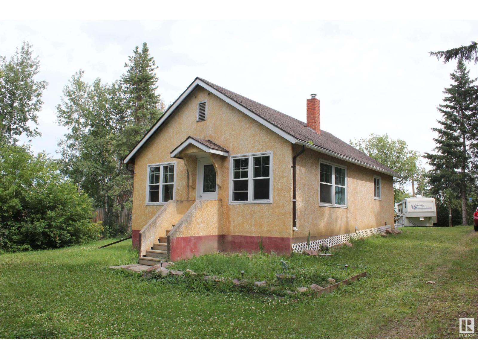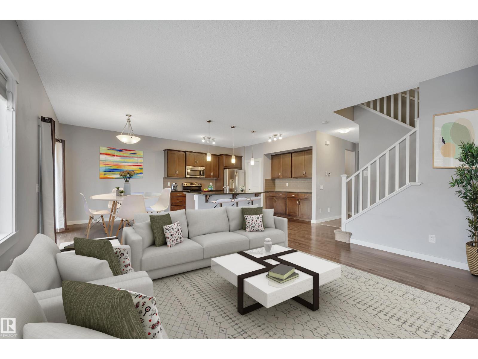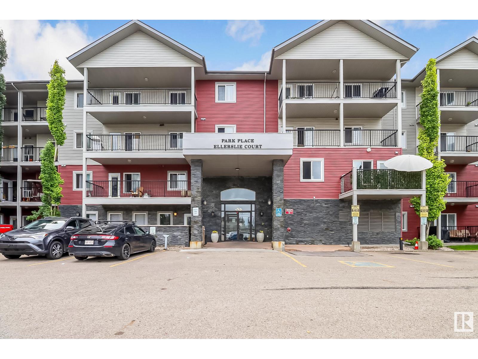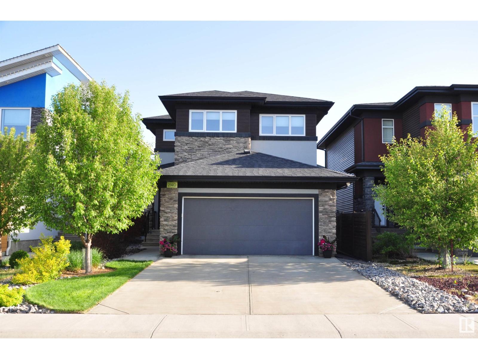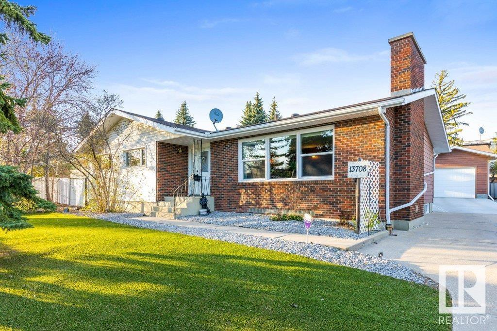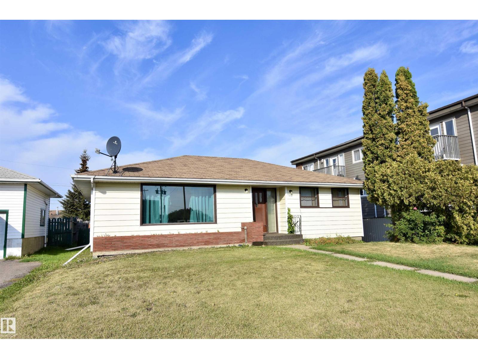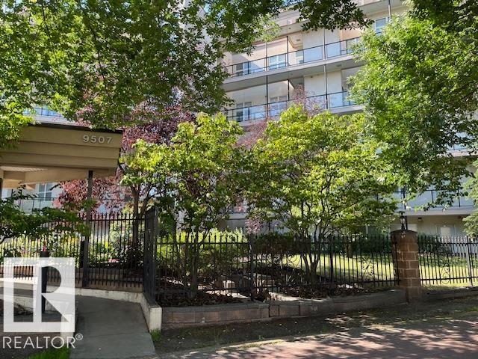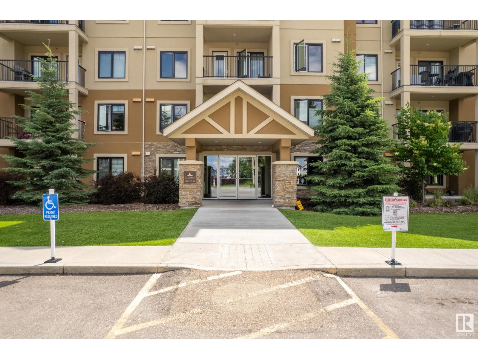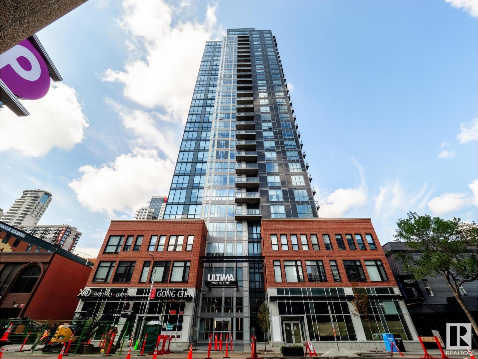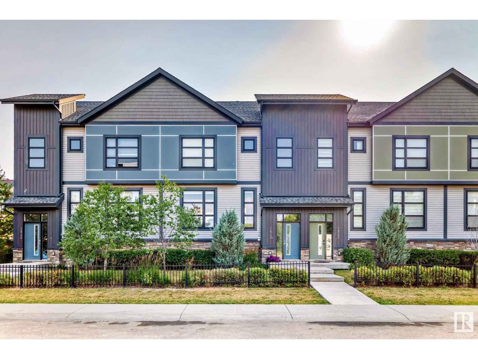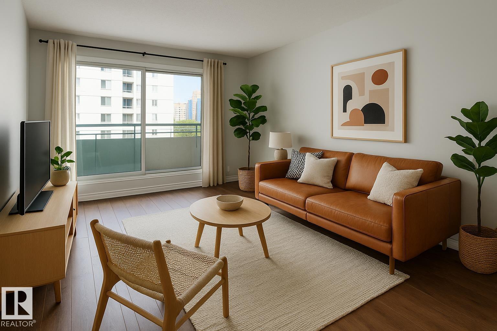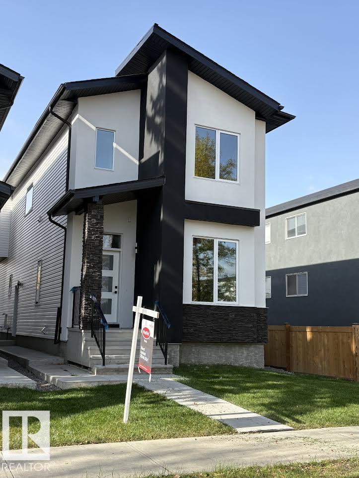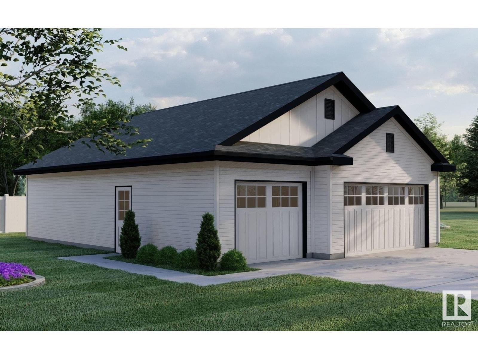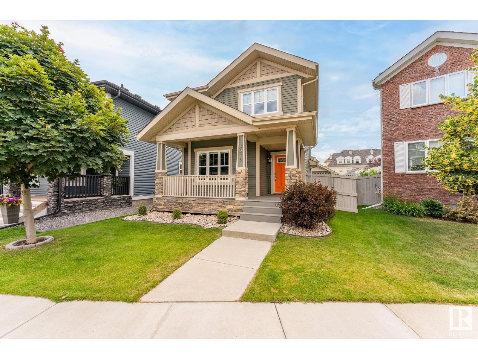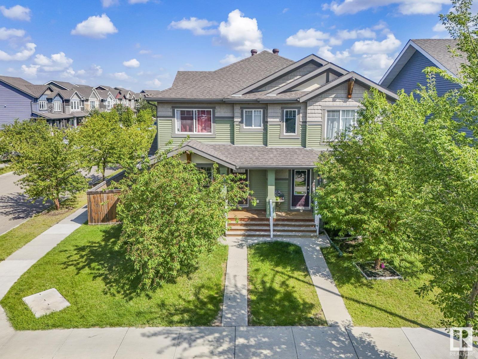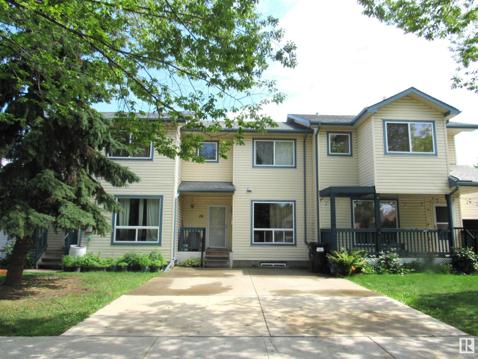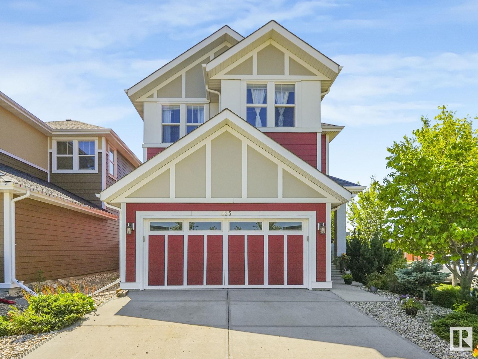#213 14810 51 Av Nw
Edmonton, Alberta
This well-kept, updated home is in Country Gardens Condominium [an adult only building] which is located in the Riverbend neighbourhood. Gleaming hardwood floors throughout most of this home add to it's warmth and comfort. Entertaining sized living room, dining room and newly rebuilt 21' x 6' balcony. The kitchen has newer stainless steel fridge, dishwasher, and tile flooring. There are two generous sized bedrooms. The primary has 2 sets of closets and a remodeled bathroom with handcrafted glass bowl sink. And if safety is a future concern, you will appreciate the modern walk-in tub. The 2nd bedroom has built in upper cabinets and a nice desk making it ideal as a study or home office/guest room. The second remodeled bath has in-floor heating, a designer tile shower and another vanity with a handcrafted glass bowl sink & artistic glass faucet. There is in-suite laundry; central air conditioning; underground parking; pool & exercise equip. ALL UTILITIES INCLUDED. See today! [some pictures virtually staged]. (id:63502)
RE/MAX Real Estate
148 Willow Dr
Wetaskiwin, Alberta
This spacious 1980 bi-level home offers a total of 2,292 sq ft of developed living space, perfectly designed for multi-generational living or potential mortgage assistance. A welcoming foyer provides access to both levels, each fully equipped with its own kitchen, laundry, and comfortable living areas. The main floor features a generously sized laundry/mudroom/craft room—thoughtfully upgraded over the years to blend function with charm. The lower level mirrors the main floor layout and includes two bedrooms, providing ample space for extended family or guests. Situated on an oversized lot that backs onto peaceful countryside, this property is also within walking distance to Hole 5 at Montgomery Glen Golf Course. Outside, you'll find not only a single oversized front garage, but also a massive double detached garage in the back—heated, insulated, and ideal for hobbies, storage, or workspace. A rare opportunity with flexibility, space, and unbeatable location. What an Opportunity! (id:63502)
RE/MAX Real Estate
#206 10616 156 St Nw
Edmonton, Alberta
2 bedroom, 2nd floor, apartment in solid 4 story building with an elevator. (id:63502)
Century 21 All Stars Realty Ltd
4827 54 Av
Wetaskiwin, Alberta
Well-maintained 1/2 duplex bungalow offering 3 bedrooms and a 4-piece bath on the main level with 1008 sq ft of bright, functional living space. Located on a quiet street in a desirable area, this home is clean, updated, and move-in ready. The basement has a separate entrance and features an unauthorized 2-bedroom suite with a 3-piece bathroom and in-suite laundry—ideal for extended family or mortgage-helper potential. Built with quality in 2000, this property is a sound investment and a great place to call home. Just a short walk to schools, shopping, parks, and recreation, it offers comfort, flexibility, and long-term value. Quick Possession main Floor! Great Opportunity! (id:63502)
RE/MAX Real Estate
42 Catalina Co
Fort Saskatchewan, Alberta
Located in Sienna this fully renovated 3-bedroom duplex offers stylish updates across all three levels! Enjoy new vinyl plank flooring throughout, fresh paint, updated trim, and modern light fixtures. The kitchen shines with brand new quartz countertops, a new undermount sink, sleek hardware, and a new microwave hood fan. The corner pantry offers plenty of extra storage space for all your kitchen essentials. All bathrooms have been fully updated with a clean, contemporary look and new ceramic tile flooring. The primary bedroom features a gorgeous 3-piece ensuite with a sleek brand new shower door. The fully finished basement features a spacious recreation room, 2-piece bathroom, and a large laundry room with ample storage. Step outside to a west-facing backyard with a large deck and pergola,perfect for relaxation or entertaining. Close to all amenities, schools, and public transportation. This home shines with thoughtful updates and modern style. Move-in ready with all the hard work already done! (id:63502)
RE/MAX Edge Realty
12 Main Road
Derwent, Alberta
Recently renovated home in Derwent on 2 lots! This cozy and comfortable 757 sqft home features 3 bedrooms, 4pc bath, open and bright kitchen with an eat up peninsula with high back chairs that are included, and a spacious livingroom. The basement is clean and offers a lot of storage, the 3rd bedroom, a flex area , laundry area and a cold room. The lots measures 98' x 180' and the yard has many delightful features including back alley access and an area that would make a great garden. There's a a hidden cove surrounded by large matures trees that offers shelter and privacy. Enjoy the many perennials and interesting trees and shrubs. The single garage is 14 x 20, has power and a lot of storage. Singles replaced in 2023. 2025 taxes $470.00. Motivated seller. Come see Derwent - centrally located between Vermilion, Two Hills and Elk Point. 1.5 hours from Edmonton. (id:63502)
Property Plus Realty Ltd.
237 Sheppard Ci
Leduc, Alberta
GREAT VALUE! FULLY FINISHED BASEMENT! LARGE DECK! REAR LANE ACCESS! This 2235 sq ft 4 bed, 3.5 bath Homes By Avi built home in Southfork provides a functional plan with space to grow! Newer grey paint, 9 ft ceiling, granite countertops, hardwood & tile floors...the list goes on! Main floor boasts a large den, chef's kitchen w/walk through pantry, large dining room, and open living room w/ gas fireplace! Attached patio door to big deck; a great option for summer BBQs! 2 pce bath, large mud room and attached garage door entry complete the space. Upstairs brings a great sized bonus room, primary bed w/ ensuite; 2 BIG kids bedrooms, and upstairs laundry...truly awesome layout! Basement is fully finished; large 4th bedroom, rec room, 3 pce bath, & storage! Yard is fully fenced, and with rear lane access, add a gate for your trailer or RV storage! Terrific neighbourhood; best priced 2 story in Leduc, get it before it's gone! (id:63502)
RE/MAX Elite
#415 111 Edwards Dr Sw
Edmonton, Alberta
Top Floor Unit with Scenic Views! This well-maintained 2 bedroom, 2 full bathroom condo features an open layout with in-suite laundry and 1 surface parking stall assigned. Enjoy unobstructed views of Ellerslie Road from the south-facing top floor balcony. Conveniently located near shopping, public transit, and walking trails. Ideal for first-time buyers or investors. (id:63502)
RE/MAX Excellence
2140 Koshal Wy Sw
Edmonton, Alberta
Welcome to this upgraded, energy-efficient Dolce Vita home, walking distance to parks, schools, restaurants, grocery, fitness centre, and more! This meticulously maintained 2063 sqft 2-story features 9' ceilings and engineered hardwood on main. Enjoy a den, 2 pc bath, living room w/ stone surround gas f/p, coffered ceilings, large windows, nook and a gorgeous kitchen with a large island, quartz counters, S/S appliances, soft close cabinets, pots/pans drawers & walkthrough pantry. Upstairs is a bonus room, separate laundry, a spacious primary w/ 5pc ensuite & W/I closet, 2 additional bedrooms & 4pc bath. The professionally landscaped front and backyard include a stunning hardscaped patio, fire pit & retaining wall, custom deck w/ glass railing & shed. The finished 20'x 21'/26' heated garage fits a truck and SUV and features a custom workstation, cabinets & backsplash. Upgrades include B/I camera security system, newer A/C, newer upgraded carpet/underlay, Hunter Douglas window coverings & more.Turnkey! (id:63502)
Royal LePage Arteam Realty
13708 Buena Vista Rd Nw
Edmonton, Alberta
This original-owner bungalow is immaculately maintained & nestled in the prestigious, family-friendly community of Parkview on a massive, park like lot. Inside, you’ll find a bright, spacious layout with two charming brick wood-burning fireplaces. The kitchen offers stainless steel appliances, a breakfast nook and custom floor-to-ceiling storage. Just a few steps down, relax year-round in the sunroom with a built-in swim spa. The main floor features a 4-pc bathroom and three generous bedrooms, including a primary suite with 3-piece ensuite and walk-in closet. The partially finished basement offers additional living space and future potential. Enjoy the beautifully landscaped, low-maintenance yard and an expansive paved driveway leading to the newer oversized, double garage—ideal for vehicles and storage. The home offers A/C (2024) and 100 AMP service. Steps from the River Valley, near top schools, amenities, the Edmonton Valley Zoo, and Sir Wilfrid Laurier Park—this is a gem in a prime location! (id:63502)
RE/MAX Elite
5110 50 St
St. Paul Town, Alberta
Perfect Starter Home! Take a step back in time and check out all the character this 1095 sq ft home has to offer. With a little elbow grease, take it back to it's glory days or bring it into the 21st century with all new modern finishes. Upstairs features a large living room with lots of light and room for entertaining. The kitchen is cozy yet functional with counter space and room for a breakfast nook. The formal dining room can be used for those special suppers or possibly a handy office space. Two bedrooms and a 4 pc bath finish off the main floor. Downstairs is just waiting for whatever you need it to be. Out back you'll find a 2 car garage & vegetable garden. Just off downtown, it's only a short walk to restaurants, shopping, the movie theatre and more. Whether it's your first home or an income property, invest today! (id:63502)
Century 21 Poirier Real Estate
#119 9507 101 Av Nw
Edmonton, Alberta
Welcome to Riverdale living at its finest! This 2-bedroom, 1-bath ground floor unit offers the perfect blend of comfort, convenience, and charm. Located in a pet-friendly building, you’ll love the spacious private patio with stunning River Valley views—ideal for morning coffee or evening sunsets. Inside, the unit has been freshly painted and features modern upgrades, including a newer cooktop, newer washer & dryer, A/C, and an open, inviting layout. Step outside your door and you’re just moments from Edmonton’s scenic River Valley trails, downtown, Little Brick Café, and Dogpatch Bistro all within walking distance. The tight-knit, vibrant community of Riverdale offers the perfect balance of city access and neighbourhood charm. Move-in ready and lifestyle approved—this is the one you’ve been waiting for! (id:63502)
Royal LePage Arteam Realty
#107 1031 173 St Sw
Edmonton, Alberta
Welcome to Essence at Windermere South by the award-winning Cove Properties—offering the best in 18+ adult living with a stylish, maintenance-free lifestyle in one of Edmonton’s most desirable areas.This open-concept condo features quartz countertops, stainless steel appliances, and sunny south-facing windows that fill the space with natural light. The spacious bedroom includes a walk-in closet with access to both the ensuite and a flexible den/dining area—great for working from home or relaxing.You’ll love the in-suite laundry, covered balcony, and extra storage room on the same floor (not in the parkade). Plus, heated underground parking adds convenience year-round.With low condo fees and nearby amenities like Movati Athletic, Tesoro, and House of Lagree, this is the perfect place to call home. Take the first step toward owning your dream home! (id:63502)
Real Broker
#301 7220 144 Av Nw
Edmonton, Alberta
This completely renovated, top floor, 2 bedroom condo is one of a kind. The living room, kitchen, and dining spaces are open-concept and large, southeast facing windows with natural light. The kitchen has big cabinets with top quality appliances, brand NEW stove, plenty of counter space, and multiple drawers for storage. The corner pantry gives additional storage space and the built-in office area is an inviting place to plan the activities of the week. Down the hall is a storage room with a barn door and two large bedrooms with custom lighting. Beautiful bathroom with tile work, and black accents. Well run condominium with professional management. Within walking distance of Londonderry Mall, Londonderry Fitness and Leisure Centre, schools, public transit, parks, and all amenities. (id:63502)
Homes & Gardens Real Estate Limited
10238 103 St Nw
Edmonton, Alberta
Experience upscale living in the heart of downtown Edmonton at The Ultima. This stunning high-rise apartment offers 2 bedrooms, 2 bathrooms, and soaring 9 ft ceilings complemented by sleek hardwood floors. The modern kitchen boasts high-end appliances, perfect for entertaining. Enjoy breathtaking north-facing views of Rogers Place from your floor to ceiling windows. The building features exceptional amenities, including a hot tub, workout facility, common room, and a spacious outdoor terrace with a BBQ area. Complete with 1 underground titled parking stall and 24/7 security, this condo offers comfort, convenience, luxury and is the epitome of downtown in the city’s most vibrant location. (id:63502)
Royal LePage Prestige Realty
14723 125 St Nw
Edmonton, Alberta
Wonderfully located within minutes to the Henday, restaurants, fitness Centre/pool, ice rinks, sports fields, medical centres, and within walking distance to schools and public transit! Your new home is by far one of the brightest and spacious in the entire neighborhood featuring an exquisite open concept design, large windows for natural sunlight and high end finishes throughout to maximize brightness. Upon entering you're greeted by a gigantic living room w/ a lovely accent wall & fire place, which then leads to a stunning kitchen featuring a full set of stainless steel appliances including an over the range microwave, gorgeous ceiling long cabinets, and classy quartz countertops! Upper floor includes an enormous master bedroom with walk in closet and an exquisite ensuite as well as two more spacious bedrooms and a second 4 pc bathroom. Your home also includes a heated double garage, central air conditioning, floor to ceiling tiles in all bathrooms and a massive balcony featuring a natural gas hook up! (id:63502)
Maxwell Progressive
#1101 9725 106 St Nw
Edmonton, Alberta
Spacious 1 bedroom, 1 bathroom condo with west-facing river valley views, maintenance-free living in the heart of downtown. Featuring new laminate flooring, an updated bathroom, and tons of storage, this bright unit offers unbeatable value with low condo fees that include heat, water, and electricity. Enjoy morning coffee or river views from your west facing private balcony, then head out for a walk—you're just steps from Edmonton’s river valley trails, LRT, shops, and dining. The Marquis is a secure, concrete high-rise with fantastic amenities: fitness centre, sauna, billiards room, rooftop tennis and basketball courts, and laundry on every floor. Underground parking is included, and the building is professionally managed for peace of mind. Whether you're a first-time buyer, investor, or looking for downtown convenience without the downtown price tag, this is your chance to live smart and simply. (id:63502)
RE/MAX Real Estate
11036 128 St Nw
Edmonton, Alberta
Welcome to this stunning brand new, architecturally designed 2-storey home in desirable Westmount! Featuring 5 bedrooms, 4 bathrooms, and a fully finished basement with separate entrance, this home offers space, style, and potential for a legal suite. The main floor features 10 ft ceilings, triple-glazed windows for natural light, a spacious living room with elegant fireplace, and a chef-inspired kitchen with quartz countertops, waterfall island, and premium finishes. Enjoy bright dining with access to the west-facing deck, plus a mudroom with built-in shelving and bench. The double detached garage is accessed via back lane. Upstairs offers a tranquil primary suite with walk-in closet and custom feature wall, 2 large bedrooms, full bath, and upper laundry. The basement provides a large rec room, 2 bedrooms, and full bath—ideal for extended family or future suite. Easy access to downtown, U of A, and the river valley. (id:63502)
Maxwell Polaris
4 Southbridge Co
Calmar, Alberta
Serviced 34’ Pocket Cul-de-Sac Vacant Lot in Southbridge, Calmar—Build Your Dream Home! Welcome to Southbridge in Calmar a growing, family-friendly community just 20 minutes from Edmonton International Airport! This 34' pocket, fully serviced lot offers a rare opportunity to build the home style of your choice, whether it's a bungalow, two-story, or bi-level. Enjoy the charm of small-town living with convenient access to big-city amenities. With schools, parks, and shops nearby, Southbridge is the perfect place to plant roots and grow. Everything you need, close by: • Calmar Elementary School & Calmar Secondary School • Local daycare options • Grocery stores, shops, and restaurants • Parks, playgrounds, and scenic walking trails Convenient access to Hwy 39, 60, 22 and QE2 corridor. Short drive to Leduc, Nisku, and major employment hubs Peaceful small-town living with all the perks of nearby city amenities Perfect for Builders or Investors looking to get ahead of the curve. (id:63502)
Maxwell Polaris
4026 Morrison Wy Nw
Edmonton, Alberta
This home has everything you have been dreaming of! To start, this home is situated on a pie lot with an INSULATED & HEATED TRIPLE CAR GARAGE, picturesque landscaping with a brand NEW beautiful COMPOSITE DECK in the front & backyard, and additional paved storage! Inside, the main floor homes a spacious living room with hardwood floors that flood to the kitchen & dining area! Now this kitchen is what chefs dreams are made of as you will find GRANITE COUNTERTOPS, CEILING HIGH CABINETS, SS APPLIANCE, & GAS RANGE! Completing the main level is a custom mudroom nook, along with a 2pc bath! Upstairs homes 2 PRIMARY BEDROOMS W/WALK IN CLOSETS & their own separate ENSUITE'S! The upstairs LAUNDRY ROOM has been finished with brand new cabinetry and storage! The basement is fully finished with a flex/den area, spacious 3rd bedroom which is complete with a WET BAR, and is currently used as a Rec Room; plus a 2pc bath w/rough in for a shower! Extras: CENTRAL A/C, 220 WIRING IN GARAGE, 9FT CEILINGS, UPSTAIRS LAUNDRY! (id:63502)
Royal LePage Prestige Realty
511 Orchards Bv Sw
Edmonton, Alberta
Charming 1324 sq ft half duplex in The Orchards at Ellerslie. This END CORNER UNIT offers 3 bedrooms and 2.5 bathrooms. The open-concept main floor features stainless steel appliances, an island, ample cabinetry, a dining area, large windows for natural light, and a convenient 2pc bathroom. Upstairs includes a primary bedroom with a 4pc ensuite and walk-in closet, two additional bedrooms, a second 4pc bathroom, and upper-level laundry. The unfinished basement offers potential for future development. The backyard boasts a patio and a 2-car cement parking pad. Ideally located near the Henday, parks, schools, and walking trails. Public transit is just steps away, providing easy access to amenities and commuting routes. (id:63502)
Royal LePage Noralta Real Estate
#2303 10152 104 St Nw
Edmonton, Alberta
Live the high-rise lifestyle in the heart of downtown Edmonton! Surrounded by some of the city's best restaurants, shopping, and entertainment, this 23rd-floor corner unit in Icon II puts you just steps from the Farmer’s Market, Ice District, Rogers Place, MacEwan University, the LRT pedway, and everything else you need. Inside, this 2 bed, 2 bath condo offers a bright and open layout with floor-to-ceiling windows, showcasing panoramic southeast views of the River Valley and downtown skyline. The wraparound balcony is perfect for morning coffee or entertaining in the sun. Recently updated with brand new luxury vinyl plank flooring and fresh paint, the space feels like new. The modern kitchen features granite countertops, espresso cabinetry, stainless steel appliances, and a breakfast bar. You'll also enjoy in-suite laundry, underground heated parking, visitor parking, and immediate possession. All in a well-managed concrete building in one of Edmonton’s most walkable locations! (id:63502)
Exp Realty
#28 10909 106 St Nw
Edmonton, Alberta
Well kept 2 bedroom plus den 2 storey townhouse with great location in Central Mcdougall. Gleaming hardwood floor thru out. Cozy living room with large window. Open kitchen with oak cabinets, ceramic tiled backsplash and S.S appliances with newer stove and fridge. Sunny dining area with patio door to sundeck. Main floor also comes with 2 pcs bath. Upstairs featuring 2 bedrooms, den and 4 pcs bath. Primary bedroom with walk in closet and 2 pcs ensuite. Basement partly finished with laundry area and storage space with built in shelves. Large parking pad at front may park 4 cars. Conveniently located. Close to schools, park, bus, LRT, Royal Alex Hospital, Nait and Kingsway Garden Mall. Ideal starter home or holding property. (id:63502)
RE/MAX Elite
425 Simpkins Wd
Leduc, Alberta
Fully Finished 2162 sq ft 4 bedroom, 4 bathroom home located in the family friendly community of Southfork. With a view of the lake, playgrounds, walking paths, & a K-9 school right around the corner that you can literally watch your children walk right on into, this may be the home for you! Gorgeous hardwood floors, granite countertops, stainless appliances, walk in pantry, bright living room with gas fireplace, dining room opens to large deck. Upper level has bonus room, large unique master suite, with 5pc ensuite, free-standing tub, his & hers walk in closets, 2 other lrg bedrooms, a 4pc bath, plus upper laundry. Lower level is completely finished with a spacious family room, electric fireplace, large bedroom, 3pc bathroom with gorgeous HUGE shower, tons of storage space, plus second/extra laundry area incl wet/sink. Beautiful curb-appeal with gorgeous yard, and double attached garage. (id:63502)
RE/MAX Real Estate

