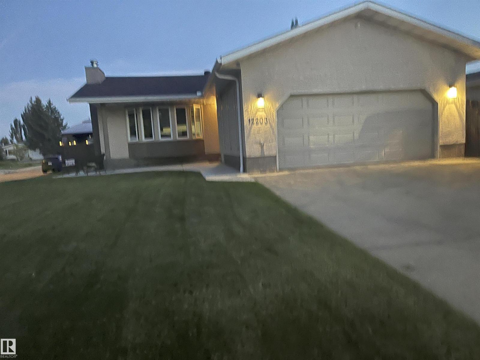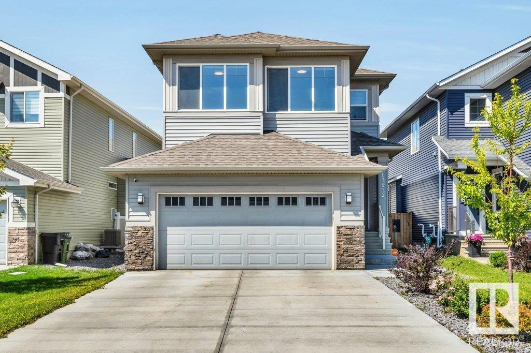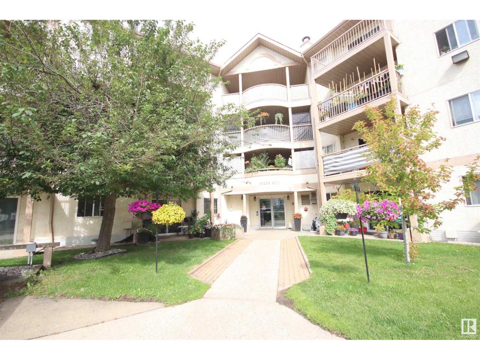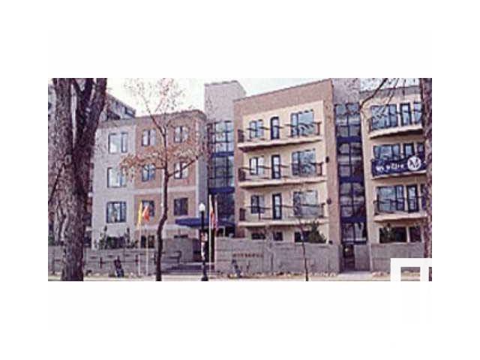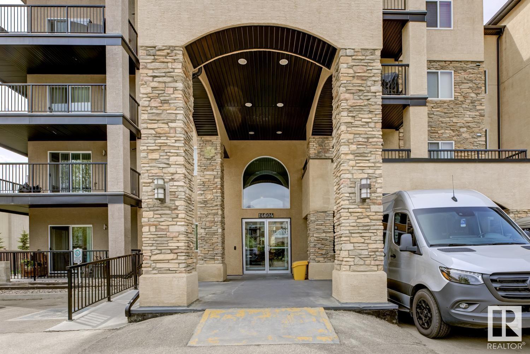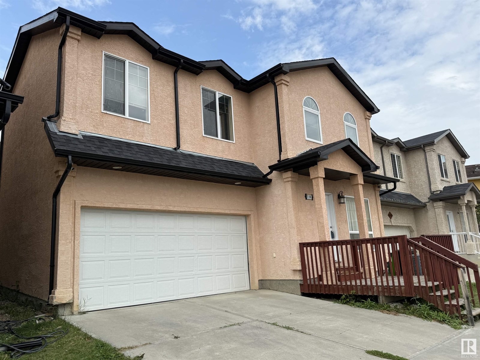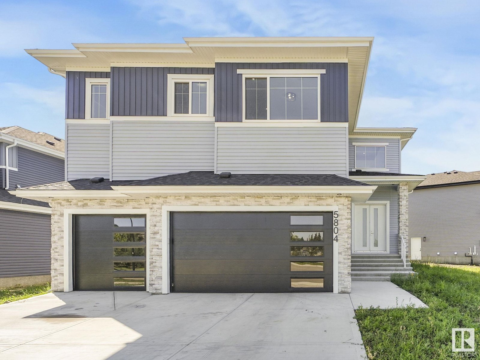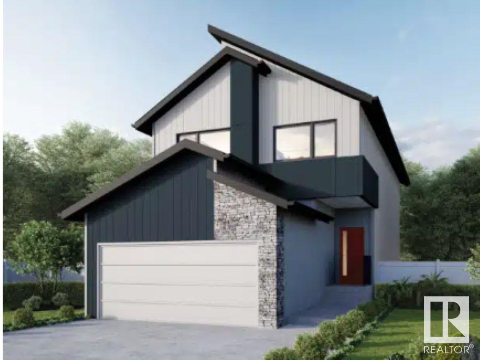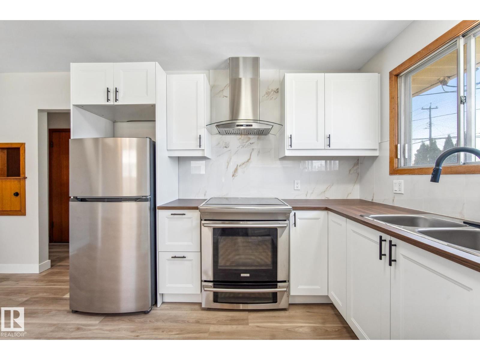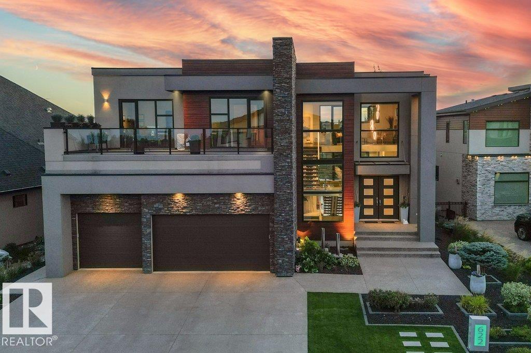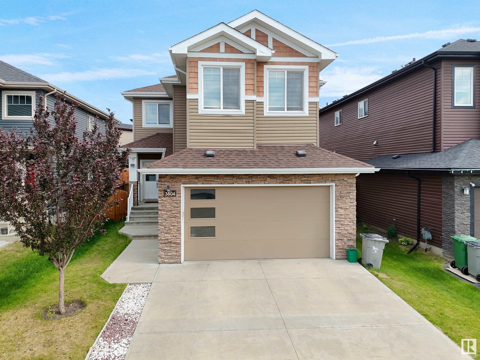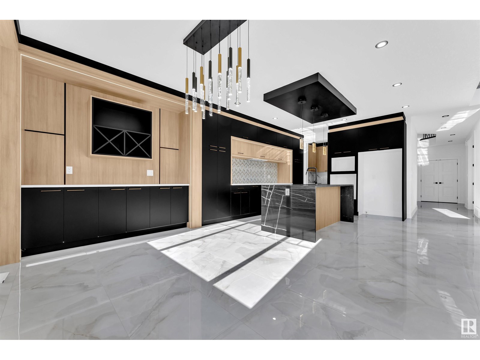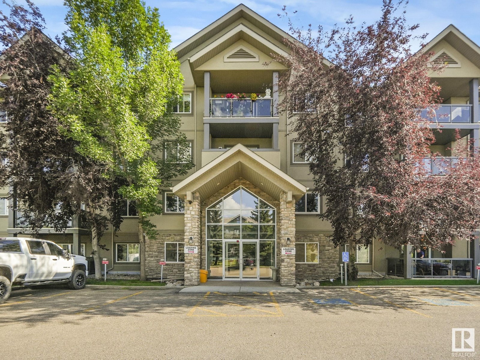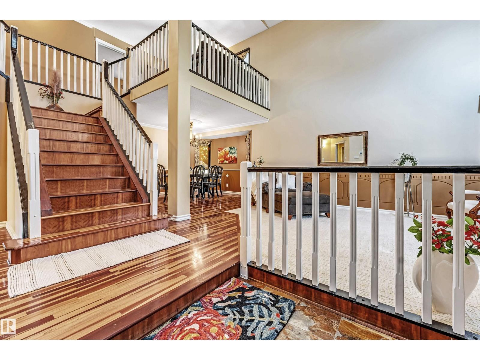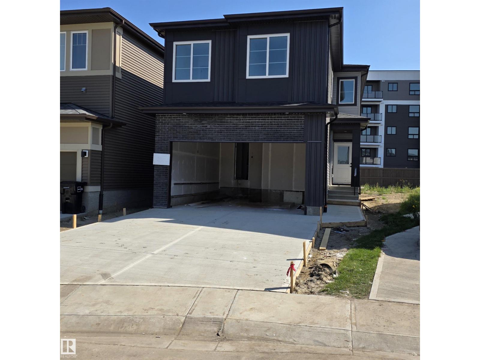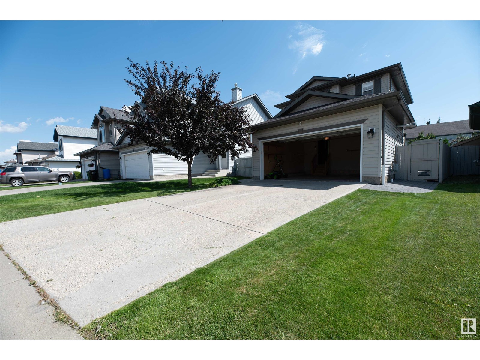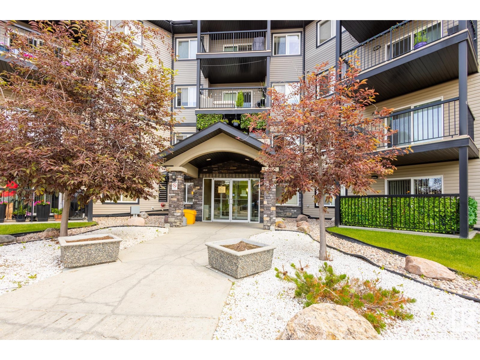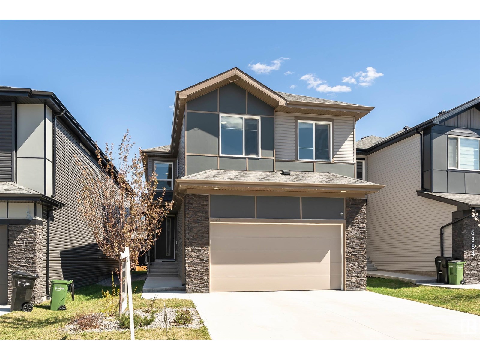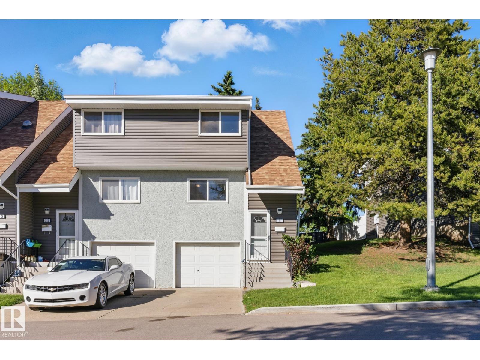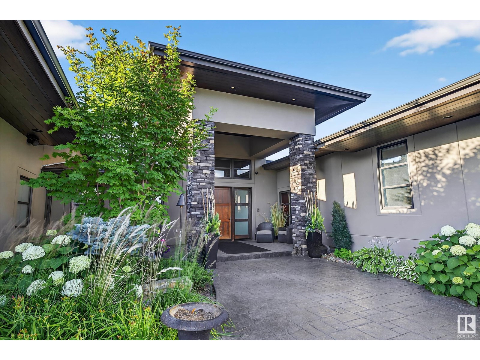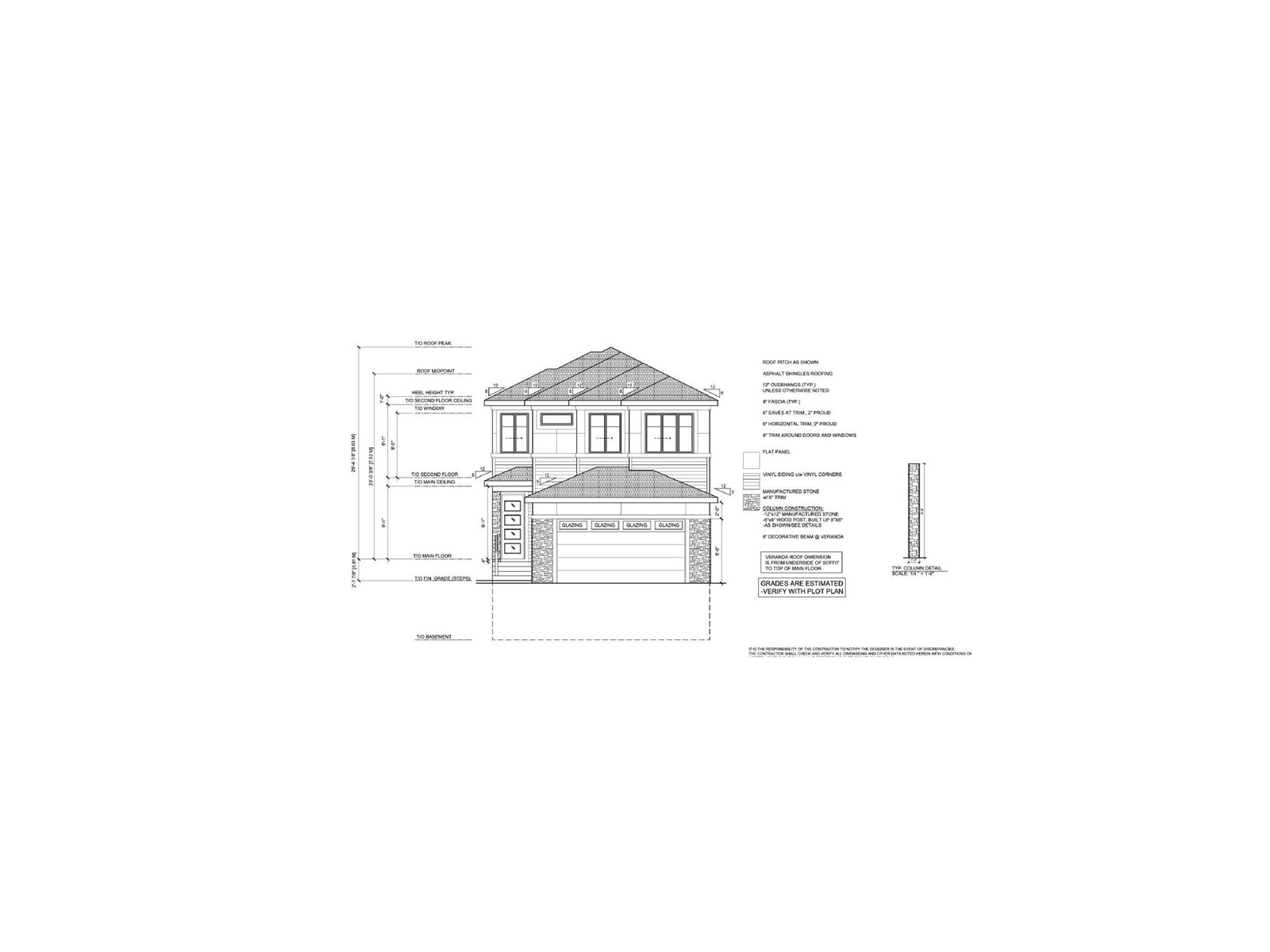12203 147 Av Nw Nw
Edmonton, Alberta
THIS Lovely Upgraded 1200 SQ FT BUNGALOW . New Windows, Doors, Flooring, Appliances , New Stuco all around ,Heated Double Attached Garage, Corner lot in Excellent location of Caernarvon. Fully finished basement with ,2 bedrooms ,4PC Bath and Pluming Roughed in for Kitchen Nice Curb Appeal. Spacious layout, Living Room Features bay window & Wood Burning Fireplace. Formal dining area. beautiful and well cared for. Three bedrooms upstairs al Master has 2 piece ensuite. Separate entrance off of the kitchen leads to the lower level. Basement: Large South facing back yard concrete patio , Gazebo and fire pit! Walking Distance To All Levels of SCHOOLS - EXCELLENT LOCATION. Close to Shoppings , Schools and YMCA (id:63502)
Royal LePage Arteam Realty
17512 47 St Nw
Edmonton, Alberta
Beautiful Sun filled family home with plenty of windows on a regular lot! High ceilings welcome you into this stunning home. You are greeted to a large entrance with access to a spacious mudroom, which then leads you to the open concept kitchen/living/dining room floor plan. The MASSIVE island is the centre piece of the kitchen with quartz countertops throughout, plenty of cabinet and countertop space, S/S appliance, and a living room that is full of natural light from the large picturesque windows! A half bath completes the main floor. Upstairs, you will find a large central bonus room, spindle railings, upstairs laundry, and 3 large bedrooms including the spacious master with a 5pc ensuite and large WIC. Other features include regular Lot, 9ft ceilings, elegant railings on stairs, Fully finished and fenced backyard, Steps to walking paths, playground & spray park. Easy access to Anthony Henday. Welcome Home!! (id:63502)
Initia Real Estate
#305 11218 80 St Nw
Edmonton, Alberta
Discover comfort, convenience, and community in this move-in-ready 2-bedroom, 2-bath condo perfectly located near transit, schools, and green space. Featuring stylish vinyl plank flooring and neutral décor throughout, this home offers a spacious master bedroom with a walk-through closet and 4-piece ensuite, a well-sized second bedroom, in-suite laundry, and a large storage room. Enjoy your own private balcony in a quiet, well-maintained building with a strong community of long-term residents and central visitor parking. Walk to the LRT, grocery stores, and convenient shopping, with easy access to Concordia, NAIT, and MacEwan. Nearby amenities include Borden Park, the River Valley, Commonwealth Recreation Centre, East Edmonton Health Centre, and the Borden Natural Swimming Pool. With immediate possession available, this condo offers the ideal balance of lifestyle and location—don't miss out! (id:63502)
RE/MAX Real Estate
#405 11415 100 Av Nw
Edmonton, Alberta
Metropol executive penthouse, 2 bedrooms, 2 baths, 1055 sqft., 9 foot ceilings, open island kitchen with white cupboards. Tile and laminate throughout except in the master bedroom has carpet, ceiling to floor windows. French doors open off living room to second bedroom which is set up as a den.Gas fireplace in living room, gas BBQ outlet on balcony. Upscale condominium in excellent condition.Quiet building, underground parking with storage in front.Close to shopping,the art district, walk and bike trails. Bus and LRT to downtown and U of A. (id:63502)
Sterling Real Estate
#111 14604 125 St Nw
Edmonton, Alberta
Effortless living blends with modern sophistication, located on the main floor in this vibrant 2 Bedroom, 2 Bathroom unit. The gallery-style kitchen is inviting and boasts beautiful maple wood cabinets with ample storage and counter space. Its open layout seamlessly connects to the main living area, ideal for hosting guests or embracing your simple joy of daily life. The 2 bedrooms are located on either side of the unit for added privacy, and the primary suite includes its own 4pc ensuite and WIC. Outside, the South balcony allows for natural light & awaits your relaxation, complete with a barbecue gas connection, for outdoor enjoyment during the summer. Convenience of in-suite laundry and A/C are added bonuses. Security of your own private underground titled parking stall and storage locker is even more of a bonus. There is plenty of visitor parking and the building is surrounded by major amenities, schools, shopping, and playgrounds – all within easy access to the Anthony Henday and Yellowhead trail. (id:63502)
RE/MAX Excellence
5106 146 Av Nw
Edmonton, Alberta
Large, open plan design with 9' ceilings, 3 bed, 3 bath Detached House in Casselman features main floor living room, dining room, hardwood floors with tile in the kitchen. A large master suite features a walk-in closet and full ensuite bathroom. The double attached garage is drywalled and insulated. The structure is privately owned with only the bare-land being part of the condominium allowing for the low fees.. (id:63502)
2% Realty Edge Ab
9230 117 St Nw Nw
Edmonton, Alberta
Prime opportunity for builders or buyers to build a dream home in prestigious Windsor park-one of Edmonton's most welcoming infill communities, walking distance to U of A, University Hospital, Windsor park school, and just a block from Saskatchewan Drive, the river valley trails, and minutes to downtown. (id:63502)
Maxwell Polaris
5804 Soleil Bv
Beaumont, Alberta
This custom-built corner-lot home offers a unique layout that stands apart from traditional designs, ideally set across from a park, man-made lake, football field, walking trail, and spray park. Step into a welcoming receiving area that opens to an elegant open-to-below living space, enhanced by modern, high-end light fixtures and abundant natural light. The chef’s kitchen showcases a massive fridge, a convenient spice kitchen, and elegant finishes throughout, with the home roughed in for surround sound and central vac. Upstairs, all bedrooms feature their own 5-piece ensuite with double sinks, providing comfort and privacy for every family member, plus two linen closets for added storage. A side entrance leads to the unfinished basement, giving you the flexibility to design a legal suite, theatre room, home gym, or additional living space. With a spacious triple car garage and a thoughtfully designed layout, this home blends style, functionality, and incredible potential. (id:63502)
Maxwell Challenge Realty
#2 3311 58 St Nw
Edmonton, Alberta
Spacious 3-Bedroom Townhouse Near Grey Nuns Hospital & LRT TRAIN STATION – Move-In Ready! Welcome to this bright and well-kept 3-BEDROOM bi-level townhouse, ideally located near Grey Nuns Hospital, the LRT train station, shopping, schools, and transit. This end-unit half-duplex offers added privacy, two front-door parking stalls, and a 2-level backyard deck perfect for relaxing or entertaining. Upstairs features a LARGE LIVING ROOM with picture window and newer laminate flooring, plus an open great room with GAS FIREPLACE, Island Kitchen with Pantry, and a dining area with PATIO DECK to the deck. A handy 2-piece bathroom completes the main floor. Downstairs includes a spacious primary bedroom, two more good-sized bedrooms, and a full bathroom. You'll also find in-suite laundry (washer & dryer included) and the furnace on this level. With low-maintenance condo living and STAINLESS STEEL APPLIANCES included, this home offers excellent value. Quick possession available—just move in and enjoy! (id:63502)
Exp Realty
157 Garneau Ga
Spruce Grove, Alberta
Welcome to the Entertain Impression 20 by award winning Cantiro Homes! You love making a standout impression, always putting your best foot forward when guests arrive. You're proud of your home and you're not afraid to show it off! You elevate your hosting game by thinking of every tiny detail, like handwritten name plates, lush floral arrangements, and a chef-inspired menu with drinks to match. The Entertain Impression 3 bedroom 2.5 bathroom home offers the perfect combination of wow factor and function. It features an oversized kitchen island and a large dedicated dining space that's perfect for prepping and showcasing meals. There's also an upstairs recreation room for casual gatherings or a place for the kids to party on their own. This home truly stands out with its Brownstone Elevation, an electric fireplace, side entry for future suite potential, and beautiful glass rail. Close to pond/walking trails and quick commute to Edmonton. Photos represent the model -layout and finishes may differ. (id:63502)
Exp Realty
6007 95 Av Nw
Edmonton, Alberta
Nestled in the highly desirable community of Ottewell, this beautifully updated home offers space, style, and unmatched convenience. Located directly across from Austin O’Brien High School, this 4-bedroom, 2-bathroom gem features a newly renovated main floor with modern finishes and an inviting layout. The finished basement includes a generous family room, 4th bedroom, a 3-piece bathroom, laundry, and ample storage—perfect for growing families or guests. Enjoy a spacious, sun-filled backyard ideal for anyone who enjoys spending time outdoors, along with an oversized single garage and large driveway offering plenty of parking. Close to top-rated schools, transit, and everyday amenities, this is a rare opportunity to live in this excellent location in one of Edmonton’s centrally located and established neighbourhoods. (id:63502)
Real Broker
622 Howatt Dr Sw
Edmonton, Alberta
Absolutely spectacular estate home overlooking Edmonton’s premier waterfront oasis. Rare trifecta of stunning fountains and breathtaking views with the scenic 14th hole of Jagare Ridge Golf Course as the backdrop. Over 7157 sq feet of European designed total living space finished with meticulous modernist craftsmanship & oversized floor to ceiling windows. There are no comparables to this exquisite masterpiece with high ceilings on all 3 levels, 5 feature decks, 20 ft entertaining centrepiece & an elegant kitchen with grand island. The study on the upper floor can easily be converted to 2 more bedrooms. Unique features from the 2 level wine room, floating exterior to interior stone entry, custom cable railings & steel floating staircase encased in glass abound throughout. Full home automation, multi-purpose theatre, exercise facility, dual fully screened outdoor rooms and a New York penthouse inspired Owner’s Suite awaits. Renderings show the option to convert the upstairs office into two bedrooms. (id:63502)
Century 21 Masters
3804 48 Av
Beaumont, Alberta
Experience modern comfort with this fully equipped, move-in-ready 2170 Sqft home! Enjoy the convenience of open to above living area with 18' ceilings, main floor den / office with 3 bed 2.5 bath and bonus room, House is equipped with double washers and a built-in dryer, perfect for busy households. The kitchen shines with a built-in oven, electric countertop stove, built-in dishwasher, hood fan, and refrigerator, making cooking and cleanup a breeze. Smart garage control with opener, telus safety system hardware adds security and ease, while curtains, blinds, and stylish window coverings provide privacy and a touch of elegance. Plus, benefit from a 2 bed, 1 bath developed basement with separate entrance—ideal for extended family, or guests. Designed for both function and flair, this home offers the perfect blend of everyday efficiency and contemporary style. Don’t miss it! (id:63502)
Royal LePage Arteam Realty
4008 40 St
Beaumont, Alberta
Luxury meets lifestyle at 4008 40 Street, Beaumont! This stunning 2,909 sq ft home offers 5 spacious bedrooms & 4 full bathrooms, including a main floor bedroom with full bath—ideal for guests or multi-generational living. Enjoy two open-to-above living areas filled with natural light, elegant finishes, and two cozy fireplaces. The main kitchen is complemented by a full spice kitchen, perfect for chefs at heart. Upstairs, every bedroom has its own private ensuite plus a large bonus room for added flexibility. A triple attached garage, full appliance package, and thoughtful layout make this a perfect fit for growing families. Located close to schools, parks, and all amenities—this home checks every box! (id:63502)
Maxwell Polaris
#239 279 Suder Greens Dr Nw Nw
Edmonton, Alberta
Rare find n the sought after community of Suder Greens, This Spacious 2Bed, 2Bath, boast 2TITLED STALLS, One underground heated stall with storage and a second titled surface stall. New paint thought plus newer baseboards, unit is professionally cleaned. White Kitchen Cabinets, Island, Tiled back splash and dining area.. Other features include Corner Gas Fireplace, Air Conditioning and Insuite Laundry/Storage room. l Adding even more VALUE is the secluded Balcony, equipped with Gas BBQ hookup, looking out onto the back, flower bed and patio area. The building amenities include a social room, Library, Games room, exercise room and guest suite. The GREAT LOCATION, kitty corner from the Golf course, and close proximity to shopping, public transit(future site of LRT expansion), and easy access to the Whitemud .and Anthony Henday ensures it's a sound investment. is a rare find! Condo fees cover all of your utilities except for your power . (id:63502)
RE/MAX Excellence
4318 46 St Nw
Edmonton, Alberta
Located on a large pie-shaped lot in a quiet cul-de-sac within the well-established community of Jackson Heights. Spacious layout, a brand-new rooftop, and a massive backyard, 5 bedrooms plus a bonus room upstairs, a main floor bedroom and a full bathroom on the main level is a perfect home for a big family.The bright solidly built and open layout includes a stunning open-to-below design with large windows and skylights that fill the home with natural light. Built with 2x6 thick walls, the home offers excellent insulation and soundproofing.The kitchen is equipped with a 60” Wolf range, granite countertops,and quality stainless steel appliances, opening into a warm and inviting family room.The primary bedroom offers a spa-like ensuite with a soaker tub and access to a private balcony is ideal for fresh air. Outside,enjoy a beautifully landscaped backyard with a gazebo, custom fireplace, pergola, and two storage sheds. Also, include a heated double garage, sensor lighting & thoughtful finishes throughout. (id:63502)
Kic Realty
2407 205 St Nw
Edmonton, Alberta
Welcome to this brand-new, modern home built by Finesse Homes, located in the highly desirable community of The Uplands. Boasting over 2000 SqFt of beautifully designed living space, this stunning 2-storey features 4 generous bedrooms upstairs, a spacious bonus room, and a main floor den or 5th bedroom with a full bathroom perfect for guests or a home office. Enjoy the striking open-to-below living room, flooding the home with natural light and showcasing elegant, contemporary finishes throughout. With 3 full bathrooms, a sleek chef’s kitchen, and an open-concept layout ideal for family living and entertaining, every detail has been carefully crafted for comfort and style. Situated just minutes from shopping, schools, parks, and all essential amenities, this home offers the perfect blend of luxury and location. Don’t miss your chance to own a quality-built Finesse Home in The Uplands, one of West Edmonton’s fastest-growing communities! (id:63502)
Sable Realty
3729 138a Av Nw
Edmonton, Alberta
Welcome to this wonderful home in Clareview Town Center! This 3 bed, 2 bathroom, 1300 Sqft has an amazing backyard oasis. $30k was spent on the landscaping over the years.Gas line for BBQ, Gazebo & custom cedar bench that is staying with the purchase. House has cold AC, heated & insulated 20 x 20 garage with overhead storage. New flooring on main just done, and a custom built in TV wall unit. Remote controlled power blinds main floor & primary and north bedroom. And the natural south facing windows allow wonderful light that just brightens the whole main floor. Just spectacular. Basement is ready to develop to suit the new owner. (id:63502)
Now Real Estate Group
#312 5951 165 Av Nw
Edmonton, Alberta
Welcome to this well-maintained 2 bedroom + den, 2 full bathroom condo in the desirable Matt Berry community. This unit comes with 2 titled parking stalls—one heated underground and one above ground—making it ideal for first-time buyers, professionals, or investors. The functional layout includes a spacious primary bedroom with walk-in closet and 4-piece en-suite, a second full bathroom, and a versatile den perfect for a home office or guest room. The kitchen features stainless steel appliances and has plenty of storage, and the west-facing balcony includes a convenient gas BBQ hookup. Additional highlights: in-suite laundry and access to building amenities including a fitness and social room. Conveniently located near public transit, shopping, schools and with quick access to Anthony Henday Drive and Manning Town Centre, making this a smart investment in a growing area! This property needs to be seen in person to be fully appreciated! (id:63502)
The E Group Real Estate
5386 Kimball Pl Sw
Edmonton, Alberta
ABSOLUTELY STUNNING! Prestigious home in KESWICK AREA! Great floor plan thoughtfully designed to enhance living in every inch of this 6 bedrooms home. The open floor space with 9 and 12 foot ceilings, ceramic and luxury vinyl floors and large windows invite plenty of sunlight. Designer kitchen including a huge island, quartz counter tops & a spacious walk-through pantry. Open to below living room with designer electric fireplace on the feature wall, dinning area, bedroom, & 3pc bath & large mud room with bench completes the main floor. Upstairs are 4 bedrooms, including Primary with 5 pc ensuite, 4pc main bathroom, bonus room & laundry. Fully finished basement with family room, bedroom, den & 4pc bath. Front & back landscaped yard with a large deck. Double attached garage. Walking distance to schools, shopping, natural trails. LUXURY LIVING! (id:63502)
Century 21 All Stars Realty Ltd
#1002 9730 106 St Nw
Edmonton, Alberta
Beautiful View of the Parliament Building..This condo offers the Best view in the building.. being on the Top floor, filling the space with natural light and showcasing its bright, beautiful charm. Though compact ,it's thoughtfully designed to feel cozy and welcoming.. The price and location can't be beat on this one!! Quiet-concrete building next to the Parliament and LRT, minutes to U of A., Grant MacEwan , Rogers place and River Valley trails all nearby.This one Bedroom unit in the heart of downtown, features a full 4 piece bathroom, 5 appliances, in-suite laundry, complete with hardwood and ceramic tile flooring also parkade parking, 24 hour surveillance, digital key fob access. Low condo fees include all utilities, heat, water and power. A must see property!! Opportunity to join the managed rental pool for an easy hands off investment.Currently occupied by a great long-term tenant it's an excellent opportunity for both investors and future homeowners... Don't wait and miss out on this gem. (id:63502)
RE/MAX Elite
9 Grandin Woods Es
St. Albert, Alberta
Move-In Ready...and RENOVATED! Welcome to 9 Grandin Woods Estates, a charming end-unit townhouse located in the heart of St. Albert’s mature Grandin community. This 3-bedroom, 1.5-bathroom home offers outstanding value with recent updates including new main floor flooring, fresh paint throughout, and renovated kitchen and bathrooms—all move-in ready! Enjoy the convenience of a single attached garage and the privacy of an end unit that backs onto a green space and has a private fenced grass backyard. Ideally situated with quick access to Ray Gibbons Drive and the Anthony Henday, and just minutes from schools, parks, walking trails, and public transit—this home combines comfort, location, and lifestyle. Whether you're a savvy investor or a first-time buyer, this is a great opportunity in one of St. Albert’s most established and sought-after communities. (id:63502)
Maxwell Progressive
13758 Valleyview Dr Nw
Edmonton, Alberta
An iconic address with world-class views. Welcome to 13758 Valleyview Drive. Set on an extraordinary 49,000+ sq ft lot with unobstructed panoramic views of downtown Edmonton and the river valley, this custom-built estate offers over 6,500 sq ft of elevated living. Every detail has been crafted for luxury, from the grand chef’s kitchen and open-concept living spaces to the expansive main deck designed for upscale entertaining. Nearly every room captures breathtaking vistas. The upper level is anchored by a lavish primary retreat with spa-like ensuite, boutique-style walk-in closet, sitting lounge, and wet bar. The walkout basement features a private theatre, billiards room, wet bar, office, and guest suite. Step outside to your resort-style backyard with a spectacular in-ground pool and mature landscaping. A rare opportunity on one of Edmonton’s most prestigious streets. (id:63502)
Sable Realty
2057 Collip Crescent Sw
Edmonton, Alberta
UNDER CONSTRUCTION. Built with thoughtful design and quality finishes, this 2180 sq. ft. zero lot line home in Cavanagh is made for modern living. The main floor features an open-concept kitchen, dining, and living area highlighted by a spice kitchen, a full bathroom, and a versatile den perfect for a home office or guest space. Large windows flood the home with natural light, creating a warm and inviting atmosphere. Upstairs offers 3 bedrooms and 2 additional bathrooms, including a primary suite with a spa-inspired ensuite and walk-in closet. Carefully chosen tile, vinyl, and carpet flooring complete the elevated look. This home blends style, comfort, and functionality in one of Edmonton’s most desirable communities. (id:63502)
Maxwell Polaris
