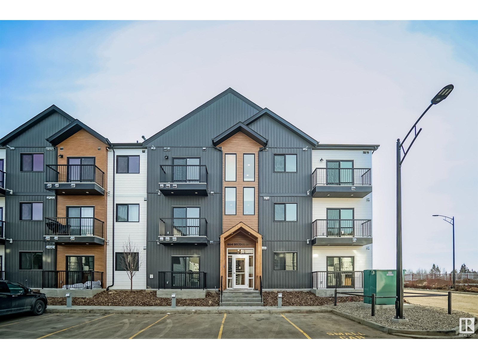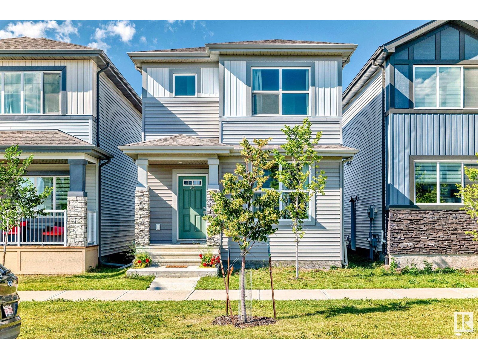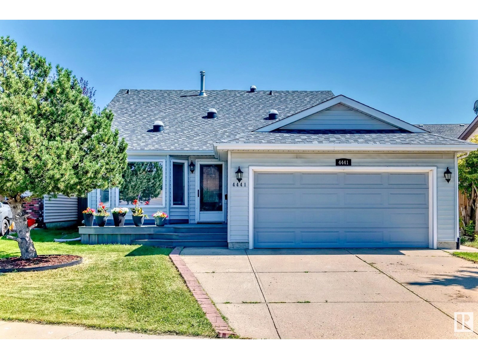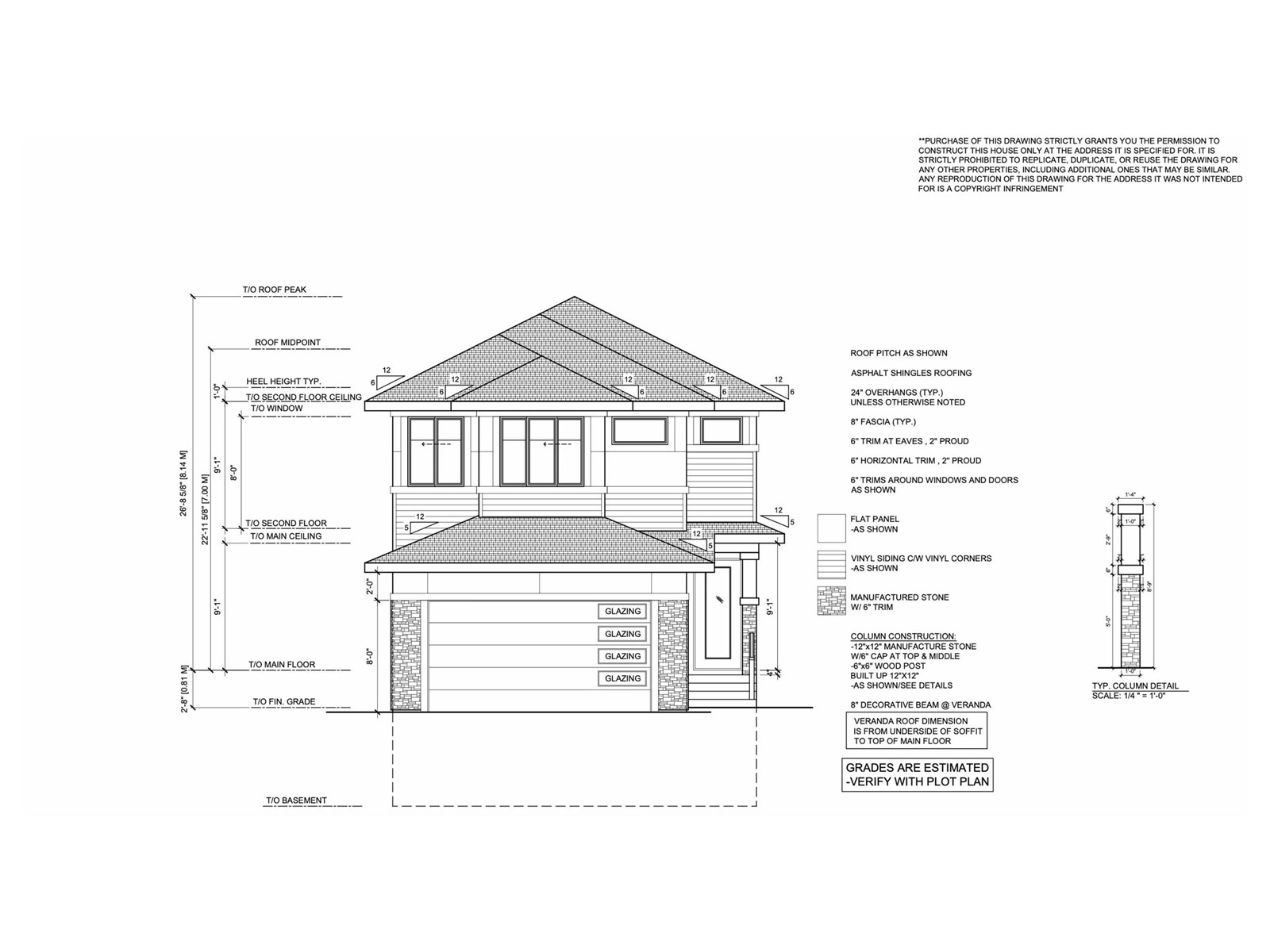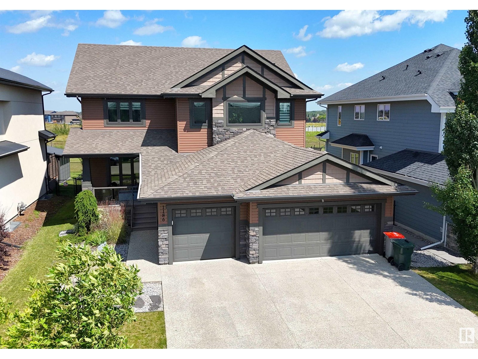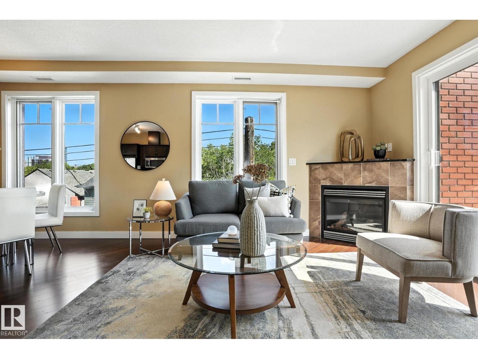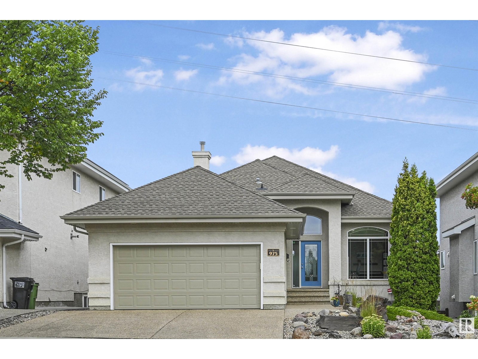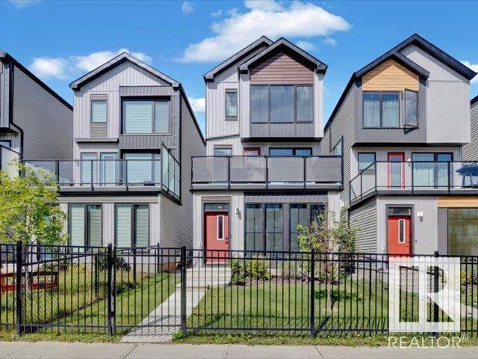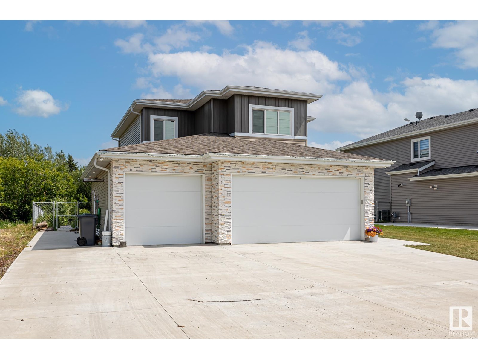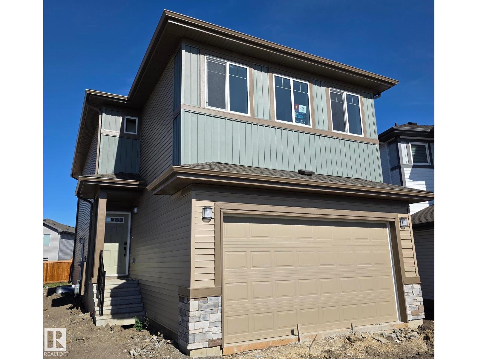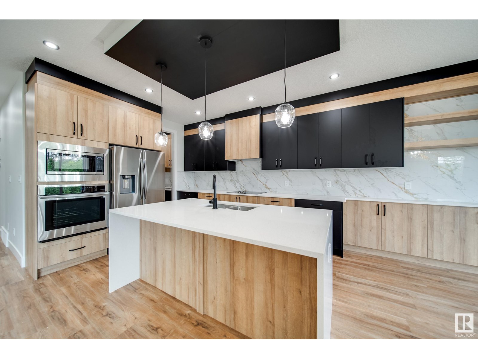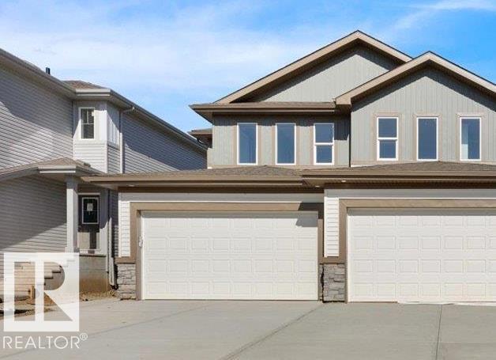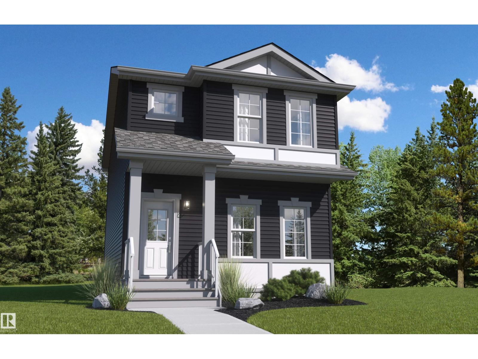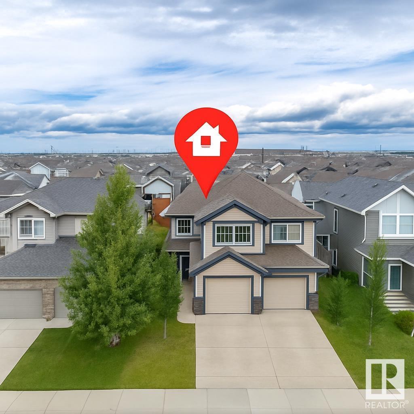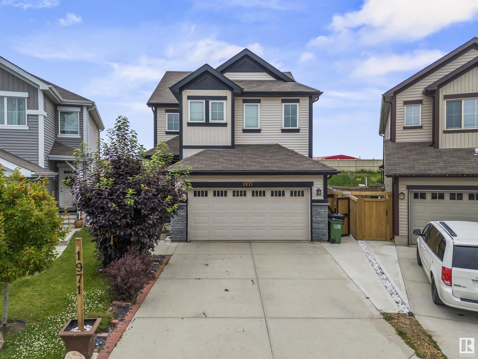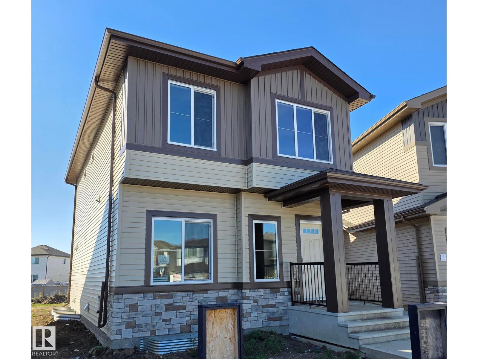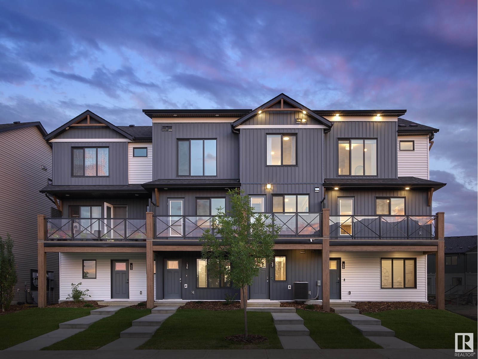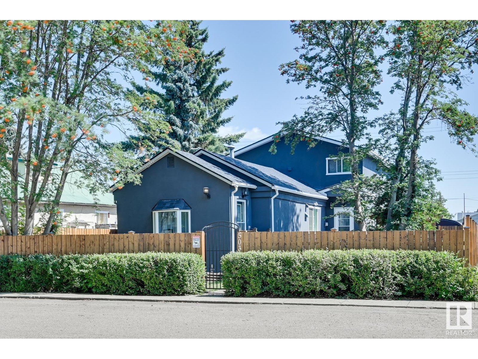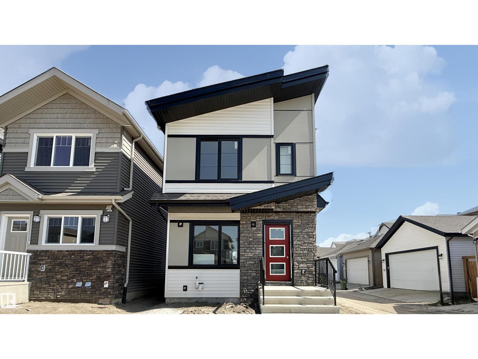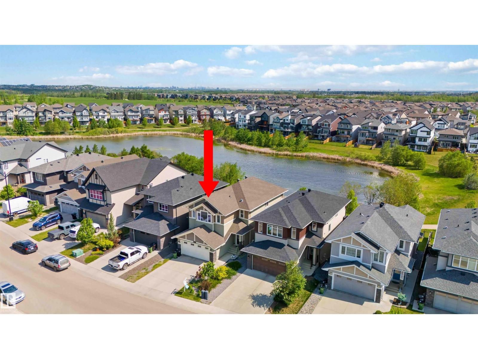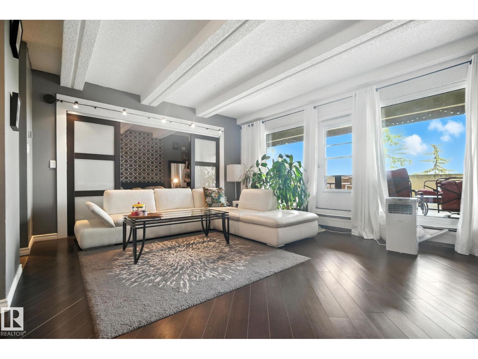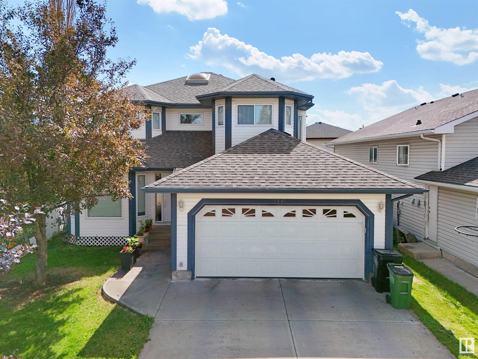#23 3111 142 Av Nw
Edmonton, Alberta
This top-floor end unit nestled in a quiet, park-like complex that feels tucked away from the city's hustle and bustle. This 3-bedroom carriage home offers a peaceful retreat with everything you need to settle in and enjoy. The fully renovated 4-piece bathroom adds a modern touch, while the spacious kitchen includes a large walk-in pantry for extra storage. Enjoy the convenience of in-suite laundry and the added privacy that comes with being on the top floor. The complex itself has seen extensive exterior updates over the years, giving you peace of mind for the future. Visitor parking is abundant, and the entire community has a quaint, serene feel that’s hard to come by. All that’s left to do is bring your appliances, move in, and start enjoying the calm, comfortable lifestyle this home has to offer. Don’t miss the chance to call this charming space home—you’ll love the tranquility it provides. (id:63502)
Local Real Estate
#205 9207 228 St Nw
Edmonton, Alberta
Welcome to Nordic Village in Secord, where we master the art of Scandinavian design. This urban flat is StreetSide Developments Lykke model which has modern Nordic farmhouse architecture and energy efficient construction, our maintenance free townhomes & urban flats offer the amenities you need — without the big price tag. Here’s what you can expect to find in this exciting new West Edmonton community. Modern finishes including quartz counters & vinyl plank flooring. Ample visitor parking, close to all amenities and much more. *** This unit is under construction and will be complete by this week the photos used are from a previously built unit, so colors may vary **** (id:63502)
Royal LePage Arteam Realty
54 Sienna Blvd
Fort Saskatchewan, Alberta
Beautiful maintained 2022 built 1,410 sq ft Alquinn Homes custom 3 bedroom, 3 bathroom, 2 storey style home in the Sienna neighborhood in Fort Saskatchewan. The main floor has and open concept style with Vinyl plank flooring, electric fireplace, spacious living and dining area, eat up kitchen island with lots of counter space and custom cabinets, and a 2 piece bathroom. The upper level has 3 bedrooms, full 4 piece bathroom, with the primary bedroom having a 4 piece ensuite. This home is very bright with lots of windows, a SIDE ENTRANCE and a rear entrance for a future deck. The property is fully landscaped, with partial fencing complete. The basement has 9ft ceilings, roughed in plumbing, and is ready for completion to your wants and needs. The sale of the home comes with all 6 appliances, and custom window coverings. The double detached garage comes with and opener and 2 controllers. The Sienna neighborhood is close to all schools, shopping, and is easy access to the highway and all major roads. (id:63502)
RE/MAX River City
4441 32 St Nw
Edmonton, Alberta
Amazing value in this well maintained 4 level split in the family friendly community of Larkspur. This 3 bedroom, 2.5 bathroom home offers plenty of room for a growing family. With great curb appeal this home really stands out with so much to offer, including a massive backyard and large gardening area. As you enter the home you'll notice a huge living space with lots of natural light, leading into the dining room and kitchen. Upstairs features the primary bedroom with a 5 piece ensuite, 2 nice sized bedrooms, and a 4 piece bathroom. The fully finished lower level includes a large family room with gas fire place, laundry room, an additional bathroom and a flex room. The finished basement is large and open perfect for a play area or recreation room and loads or storage space. Newly updated fence, insulation, garage door opener, fridge, dishwasher, and microwave. Within walking distance to schools, shopping, restaurants, parks and playgrounds, ideal location and priced to sell. (id:63502)
2% Realty Pro
2038 Collip Crescent Sw
Edmonton, Alberta
UNDER CONSTRUCTION. Experience luxury living in this 2400 sq. ft. home located in the desirable community of Cavanagh, backing onto a scenic creek and ravine for stunning year-round views. This home features a walkout basement with side entry and a thoughtfully designed spice kitchen to complement the main gourmet kitchen, perfect for everyday cooking and entertaining. The interior boasts a beautiful blend of tile, vinyl, and carpet flooring for a modern yet inviting feel. Upstairs, the amazing primary suite includes a luxurious ensuite bathroom and a spacious walk-in closet, providing a perfect private retreat. With 3 bedrooms and 3 bathrooms, an open-concept layout, and high-quality finishes, this home offers both comfort and style. Surrounded by natural beauty and located in a sought after neighbourhood, it’s the perfect combination of elegance and function. (id:63502)
Maxwell Polaris
1186 Genesis Lake Bv
Stony Plain, Alberta
Former Rococo show home; beautiful 2014-built 2-storey with attached triple garage (30Wx26L, heated, AC, water, retractable screen door, high flow exhaust fan) backing onto green space in Genesis On The Lakes. This 2,435 sq ft (plus full basement) home features central AC, in floor heat, hardwood flooring and a fantastic open layout. On the main: bright front office, 2-pc powder room, living room w/ gas fireplace & built-in shelving, dining room with deck access and gourmet kitchen with eat-up island, granite counters, floor-to-ceiling cabinets and walk-through pantry to mudroom. Upstairs: top floor laundry, bonus room, 2 full bathrooms and 3 bedrooms including owner’s suite with luxurious 5-pc ensuite & walk-in closet. Fully finished basement with 2 additional bedrooms, 3-pc bathroom & family room. Fenced, landscaped yard with deck, storage shed and exterior gemstone lighting. Fantastic location near pond, walking trails and easy access to Highways 779 & 628. Must see! (id:63502)
Royal LePage Noralta Real Estate
#303 7907 109 St Nw
Edmonton, Alberta
Welcome to University Properties, a classic brick-faced, low-rise concrete and steel building offering premium living just steps from the University of Alberta. This bright corner unit on the third floor features two bedrooms, two full bathrooms, 9’ vaulted ceilings, in-suite laundry, and central A/C. The open-concept layout includes a chef’s kitchen with stainless steel appliances, granite countertops, a breakfast bar, and a stylish mix of hardwood and ceramic tile flooring. Large Low-E windows fill the space with natural light. Relax by the cozy gas fireplace or on your private balcony with wrought iron detailing, a gas BBQ hookup, and tranquil green views. This pet-friendly building (one pet under 10kg with board approval) is known for its solid construction and soundproofing. Condo fees include all utilities except power. Enjoy easy access to U of A, Whyte Ave, the University Hospital, downtown, river valley trails, and the vibrant shops and cafés of Old Strathcona and the best schools in the city. (id:63502)
Maxwell Challenge Realty
975 Hollingsworth Bn Nw
Edmonton, Alberta
Incredibly well maintained Hodgson walkout bungalow backing onto greenspace. Steps to multiple ponds, parks & ravine trails. Nearly 3000sf of total living space built by Fekete Homes. 3 bedrooms +den & multiple indoor/outdoor entertaining spaces. 11' foyer welcomes you through an open layout with plenty of natural light. Great room can accommodate most furniture arrangements & overlooks greenspace as well as a maintenance free, well manicured yard. Kitchen offers maple shaker cabinets, granite countertops, stainless steel appliances, raised breakfast bar, corner pantry & a full dining nook with direct access to balcony for evening summer bbqs. Convenient main floor den for home office/library or hobby room. Spacious primary bedrooms features a 5pc ensuite & walk-in dressing room. Walkout level boasts plenty of recreational space with dual seating areas, wetbar & outdoor covered patio. 2 additional bedrooms & 4pc bathroom for extended guest stays. Within catchment of 5 schools & all servicing amenities. (id:63502)
RE/MAX Elite
439 39 St Sw
Edmonton, Alberta
Experience luxury living in this modern 3-storey home by award-winning CANTIRO Homes – 2025’s Builder of the Year! Located in The Hills at Charlesworth, this 3-bedroom, 2.5-bathroom home offers over 2,000 sq.ft of beautifully upgraded space with air conditioning and an oversized double garage. The main floor features 9’ ceilings, floor-to-ceiling windows, and a stunning two-tone kitchen with quartz countertops, soft-close cabinets, and premium appliances. The spacious living/dining area flows to a massive outdoor lounge – ideal for entertaining. Upstairs, enjoy a king-sized primary suite with walk-in closet and ensuite, plus 2 bedrooms, full bathroom, a central bonus room, and convenient laundry. The ground level includes a large flex/family room, private fenced yard, and easy access entry. Surrounded by trails, playgrounds, and shops – this stylish, low-maintenance home is the perfect upgrade for professionals or families! (id:63502)
Royal LePage Arteam Realty
5225 55 55st
Wabamun, Alberta
Welcome to lake life living! Discover the sophistication of this custom-built residence, offering over 2,300 square feet of meticulously designed living space in Osprey by the Lake, located just outside Wabamun. This remarkable home features an expansive kitchen with ample counter space ideal for entertaining guests and hosting family gatherings. The exquisite finishes throughout the home enhance its elegance, while the generously sized rooms provide comfort and versatility. The fully fenced yard creates a secure area for children and pets to play, complemented by a charming fire pit that invites cozy evenings. Backing onto an environmental reserve, ensures tranquillity and privacy. Conveniently situated near the boat launch, spray park, school, and just a short drive from the beach. Wabamun is renowned for its swimming, fishing, and recreational activities. With just a 15-minute drive to Stony Plain, you can enjoy lake life while maintaining easy access to urban amenities. (id:63502)
Century 21 Masters
22 Sereno Ln
Fort Saskatchewan, Alberta
5 Things to Love About This Home: 1) Thoughtful Layout: This brand new 2-storey home features an open-concept main floor that seamlessly connects the living, dining, and kitchen areas—perfect for modern living and entertaining. 2) Gourmet Kitchen: Enjoy a stylish kitchen with a large island with breakfast bar, corner pantry, and high-quality finishes throughout. 3) Upstairs Comfort: The upper level includes a spacious bonus room, laundry, two generous bedrooms, a 4pc bath, and a luxurious primary suite with a walk-in closet and spa-inspired 5pc ensuite. 4) Smart Features: Designed with convenience in mind—garage with floor drain, separate side entrance, and functional mudroom space. 5) Exceptional Design: Quality craftsmanship and elegant touches elevate every space in this home. *Photos are representative* IMMEDIATE POSSESSION! (id:63502)
RE/MAX Excellence
8812 183 Av Nw
Edmonton, Alberta
Welcome to this stunning BRAND NEW home in the sought after community of College Woods! The main floor showcases a BRIGHT, open-concept layout w/soaring open-to-below ceilings in the great rm, a versatile den/5th bedroom, full bath, & a stylish kitchen with EXTENDED cabinetry, dbl WATERFALL ISLAND, full butler’s pantry/SPICE KITCHEN, and brand new stainless steel appliances. A rear mudroom with built-in shelving adds everyday convenience. Upstairs, you'll find 4 spacious bedrms plus a bonus room, incld. a luxurious primary suite w/ a FEATURE wall, spa-inspired 5-piece ensuite with a SOAKER TUB, tiled shower, double sinks, & a large walk-in closet. A full bath & convenient upper floor laundry complete this level. Enjoy main floor 9' ceilings & 8' doors, plus a SEPARATE SIDE ENTRANCE to the unfinished basement,ideal for future suite potential. Situated on a LARGE LOT with NO rear neighbours, close to schools, parks, shopping, and amenities, this home delivers on style, space, and location. Call this home! (id:63502)
Maxwell Polaris
1142 South Creek Wd
Stony Plain, Alberta
5 Reasons to Love This Home: 1) Contemporary Comfort – This newly built 2-storey half duplex features an open-concept main floor that effortlessly connects the kitchen, dining, and living spaces. 2) Stylish Kitchen – Enjoy cooking and hosting in a modern kitchen with a central island, breakfast bar, walk-in pantry, and high-quality finishes. 3) Function Meets Style – Practical upgrades like a rear mudroom with built-in bench and cubbies, upper-floor laundry, and a flexible bonus room elevate daily living. 4) Private Escape – Unwind in the spacious primary bedroom with a generous walk-in closet and a spa-inspired 5-piece ensuite complete with dual sinks and elegant finishes. 5) Location Perks – Situated near the Stony Plain Golf Course and just minutes from parks, schools, and everyday essentials, this home offers the perfect blend of lifestyle and location. *Photos are representative* IMMEDIATE POSSESSION! (id:63502)
RE/MAX Excellence
17819 71 St Nw
Edmonton, Alberta
Welcome to this beautifully designed City Homes (Tiguan Model) with 3-bedrooms, 2.5-baths home featuring a spacious bonus room—perfect for family living and entertaining. Built with functionality and comfort in mind, this home includes upgraded 9' foundation walls and an enlarged basement window (60x36) for added natural light and future development potential. The stylish kitchen is equipped with the Paris Spec stainless steel appliance package, including a fridge/freezer, dishwasher, built-in wall oven and microwave, and a sleek canopy hood fan. Thoughtful finishes throughout the home offer timeless appeal with standard décor selections that blend modern style and comfort. Enjoy the convenience of a well-laid-out floor plan with ample living space, ideal for both everyday living and hosting. Whether you're relaxing in the open-concept main area or unwinding in the upstairs bonus room, this home checks all the boxes. A perfect blend of value and quality—don’t miss your chance to make it yours! (id:63502)
Exp Realty
5206 20 Av Sw
Edmonton, Alberta
Montorio built, 3 Bedroom plus Bonus room in Walker , features open layout with a modern kitchen complete with granite counters, a work island/with eating bar and walk through panty. Upper level with bonus room, 3 bedrooms, master suite with large walk-in closet and 4 piece en-suite, and laundry room. Features, separate side entrance for easy access to lower level, 22ft deep garage with room for storage, 2.5 bathrooms, deck from patio doors. Stainless steel appliances, front and rear landscaping.walking distance from shopping center, Amenities & close to walking trails. (id:63502)
Nationwide Realty Corp
1971 51 Street Sw Sw
Edmonton, Alberta
Step into this beautifully maintained 3 BEDROOM, 2.5 BATHROOM home, offering nearly 2000 SQ FT of living space on a charming pie shaped lot. As the original owners, they have cherished this home and now it's ready for its next chapter. The Welcoming front porch leads to a bright, OPEN ENTRYWAY, flowing into the kitchen with GRANITE COUNTERTOPS and a WALK THROUGH PANTRY. The adjacent dining area overlooks a spacious and CUSTOM CONCRETE PATIO in the backyard to enjoy morning coffee and ideal for entertainment. Upstairs, revel in a bright bonus room, a primary bedroom with an ensuite bath and his-and-hers walk-in closets, plus two more bedrooms and a second bathroom. Location perfection: a swift 3-minute drive or a leisurely 15-minute stroll to Harvest Pointe, offering Walmart, Sobeys, Superstore, Shoppers, gym, banks, pet shops, registry and diverse dining options. A 20-minute drive to the airport, walking distance to schools and public transport, and easy access to Anthony Henday Highway. FURNITURE IS NEG. (id:63502)
Royal LePage Arteam Realty
11 Sereno Ln
Fort Saskatchewan, Alberta
5 Things to Love About This Home: 1) Spacious Backyard Lot – Enjoy this large backyard, perfect for outdoor living, entertaining, or future landscaping dreams. 2) Modern Open Concept – The main floor seamlessly blends kitchen, dining, and living areas, complete with an electric fireplace and a large island with breakfast bar and pantry. 3) Functional Design – Rear mudroom with built-in benches and cubbies keeps life organized, plus a convenient 2pc bath on the main floor. 4) Room to Grow – Upstairs offers a cozy bonus room, two spacious bedrooms, a 4pc bath with linen storage, and a laundry room for ultimate ease. 5) Private Retreat – The primary suite features a walk-in closet and spa-inspired 5pc ensuite with dual sinks. *Photos are representative* IMMEDIATE POSSESSION! (id:63502)
RE/MAX Excellence
194 South Ravine Dr
Devon, Alberta
Welcome to the all new Hazel 111 Built by the award winning StreetSide Developments and located in the heart of the Ravines of Devon. As you enter the home this ground level has a good sized den off the entry way. The Hazel has a beautiful large open concept living area with a nice L shaped kitchen perfect for entertaining and large gatherings, the main floor is complete with a 2 piece powder room. The upper level has 3 bedrooms with a full bath. This brand new town home also has a single attached garage and comes with full landscaping and a fenced off yard. **** This home is under construction and will be complete by January 2026 *** (id:63502)
Royal LePage Arteam Realty
5039 52 St
Andrew, Alberta
Fully renovated character home in the peaceful town of Andrew! This charming property blends original charm with modern upgrades. Enjoy a brand-new roof, 28” attic insulation, all new windows, and fresh interior/exterior paint, Stucco siding with 2.5 thick insulation in walls. Inside, you’ll find updated flooring, carpet upstairs, new interior doors, 3 full bathrooms, and a refreshed kitchen with new cabinets, countertops, and farmhouse sink. There’s also a secondary kitchenette at the back. Outside boasts two front decks, a back deck, front gazebo, walkways, front patio, new grass, and both wooden and chainlink fencing with gates. A spacious two-car garage completes the package. Quiet living meets practical upgrades, this home is move-in ready and full of character. (id:63502)
RE/MAX Edge Realty
2019 210 St Nw
Edmonton, Alberta
LEGAL SUITE INCLUDED !!!! You read that right welcome to this brand new single family home the “Bentley KG” Built by Broadview Homes and is located in one of Edmonton's newest premier communities of the Verge at Stillwater. With over 1200+ square Feet this opportunity is perfect for a young family or young couple. Your main floor is complete with upgrade luxury Vinyl plank flooring throughout the great room and the kitchen. Highlighted in your new kitchen are upgraded cabinets, upgraded counter tops and a tile back splash. Finishing off the main level is a 2 piece bathroom. The upper level has 3 bedrooms and 2 full bathrooms . The basement comes with an additional full bedroom , bath , kitchen and living room with a separate laundry room. *** Home is under construction and will be complete by the end September , photos used are from the same layout but the colors may vary *** (id:63502)
Royal LePage Arteam Realty
11140 83 Av Nw
Edmonton, Alberta
Discover vibrant city living in Garneau, this expansive 3-bedroom condo is ideally positioned near the University of Alberta and U of A Hospital. At 1,411 sq ft, this stylish townhouse offers abundant space, comfort, and natural sunlight that cascades from its striking cathedral ceilings. Enjoy sleek, updated finishes, including vinyl plank flooring in the inviting living area, plush new carpets in the bedrooms, and rich hardwood in the kitchen and dining spaces. The contemporary kitchen, featuring stainless appliances, is perfect for hosting gatherings or relaxing family meals. Extras include a distinctive loft space, in-suite laundry, and a private deck, making this home ideal for professionals, young families, or university students craving convenience and elegance. Experience the urban charm and unmatched accessibility to Whyte Avenue, LRT, River Valley, & more. Your perfect lifestyle awaits! (id:63502)
Maxwell Devonshire Realty
3434 Parker Loop Sw
Edmonton, Alberta
Charming WALK-OUT POND BACKING CUSTOM built Home with 5 Bedroom on UPPER LEVEL, 4 FULL Bathroom, BONUS ROOM with En-suite Bathroom and Closet is a perfect combination of Comfort and Functionality. MAIN LEVEL DEN and FULL BATHROOM offers convenience and an OFFICE to work from home. This beautifully designed home features a Chef’s Kitchen with a 36” Bertazzoni Gas Range, Granite counters, Maple Cabinets, and TWO DINING AREA. Enjoy formal dining, a Cozy Gas Fireplace in the living room, Upstairs offers Five bedrooms with en-suites, walk-in closets, and THREE full Bath. Walk-out Basement with Potential for a 2-bedroom Legal suite with 4 extra windows for natural sunlight, BATHROOM ROUGH-IN in the Basement. Features include 9ft CEILINGS on Main level and Basement, Hardwood & tile flooring, WATER SOFTENER,TANKLESS WATER SYSTEM, DEHUMIDIFIER IN GARAGE, Next to a Kid's Park, Top Rated Schools and Famous Dog Park. Very Quick access to Anthony Henday makes it an ideal location. Some pictures are virtually staged. (id:63502)
Liv Real Estate
#306 9918 101 St Nw
Edmonton, Alberta
Welcome to the rhythm of river valley living, where mornings begin on your massive balcony with golden sunrises over lush trees, and evenings wind down with wine and the shimmer of city lights. This one-bedroom condo isn’t just updated—it’s uplifted. Inside, there’s space to breathe, unwind, and grow into your best self. Pet-friendly and packed with perks like a lots of storage solutions, pool, hot tub, sauna, full gym, and a fun-filled lounge for movie nights or celebrations. Step into nature, stay connected to the pulse of the city, and never worry about winter again with your titled underground heated parking. All utilities are included (except electricity), so you can simply live—beautifully. Come see it. Feel it. Fall in love. (id:63502)
Royal LePage Arteam Realty
2715 44a Av Nw
Edmonton, Alberta
Beautifully maintained 2-storey home nestled in a quiet Larkspur cul-de-sac. Offering over 3400 sqft of total living space, including a fully finished basement, this property is ideal for large families or those who love to entertain. Features include 5 spacious bedrooms, 2.5 bathrooms, two generous living rooms, and a chef-style kitchen with ample cabinetry and counter space. Basement Finished include a large Family/Recreation Room, Laundry room & 1 Bedroom. The oversized double attached garage provides plenty of room for vehicles and storage. There is an option to move the laundry to the second floor for added convenience. Located just minutes from Tamarack Shopping Centre on 17th Street and close to schools, parks, and transit — this home combines peaceful living with accessibility to key amenities. An exceptional opportunity to own in one of Edmonton's most welcoming communities — come see what makes this home so special. (id:63502)
RE/MAX Excellence

