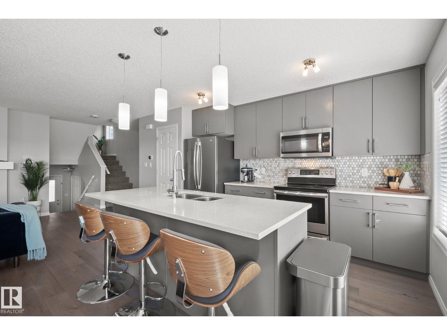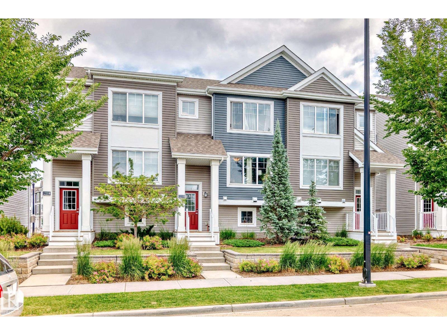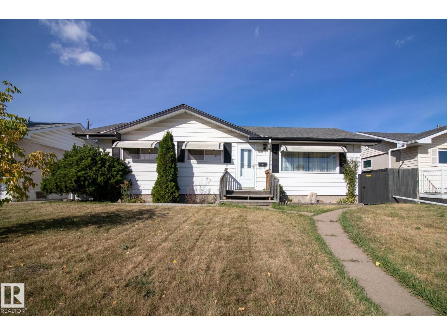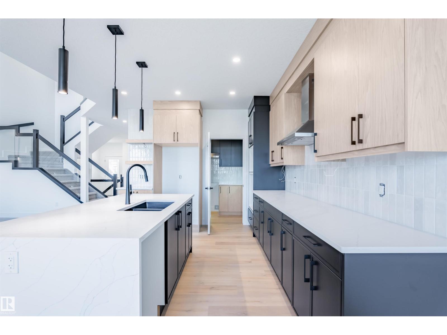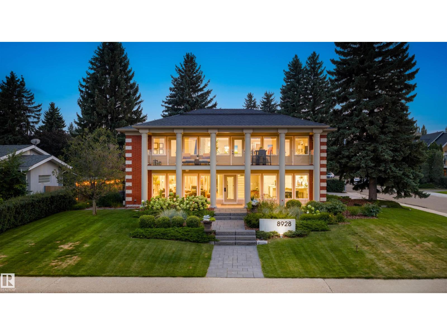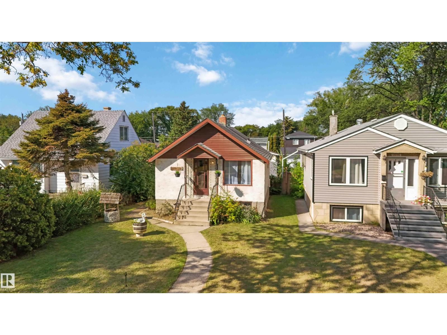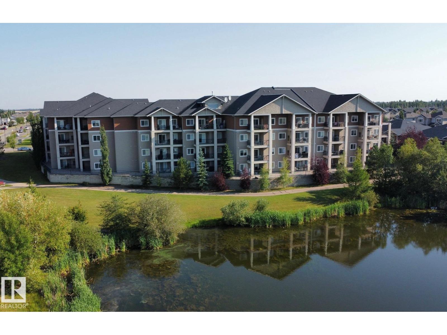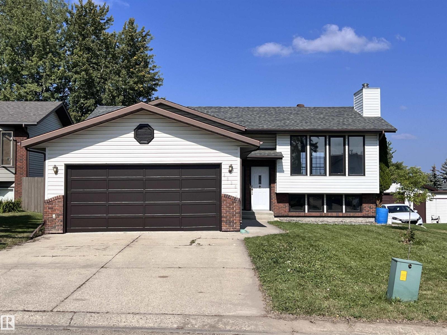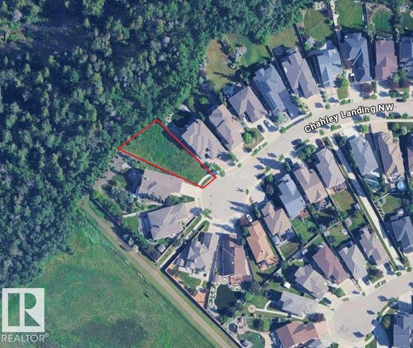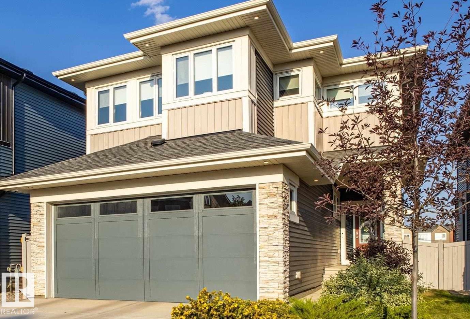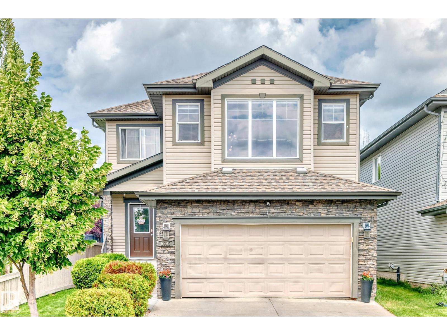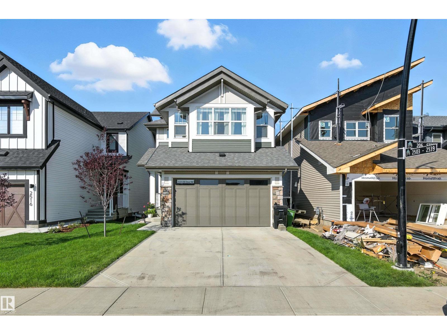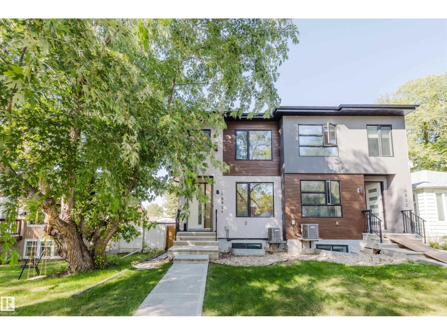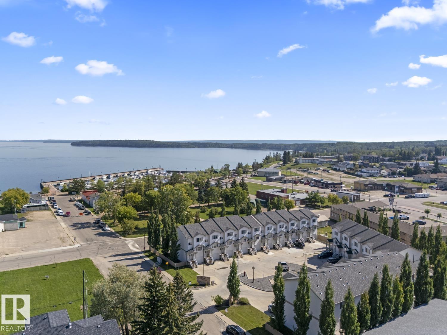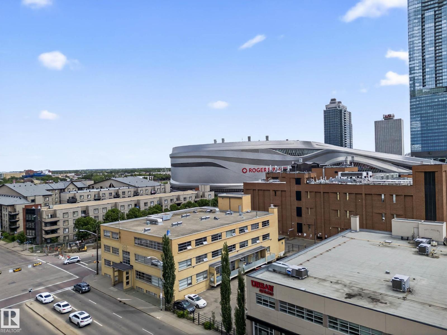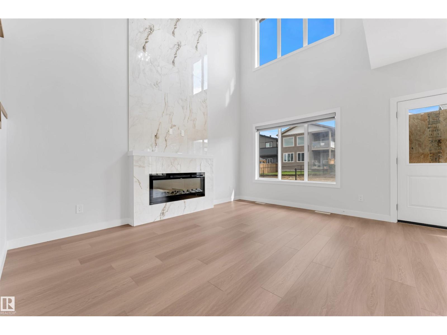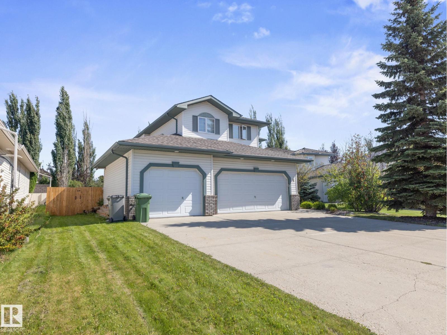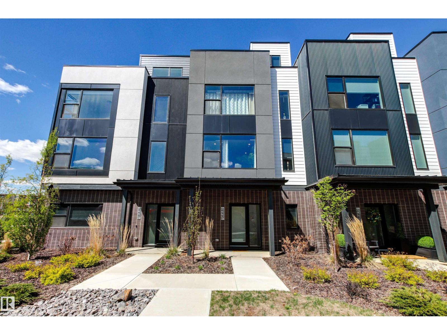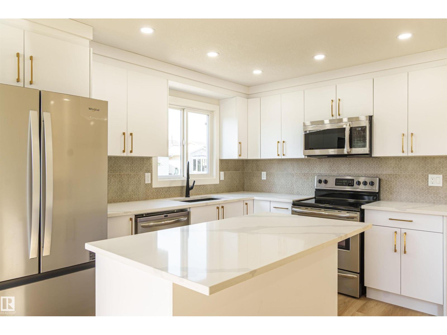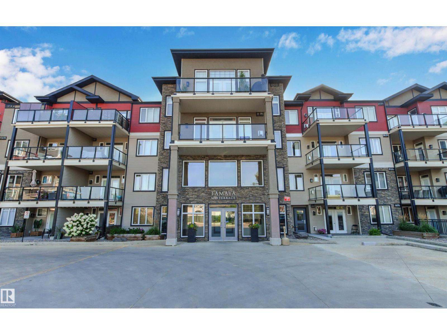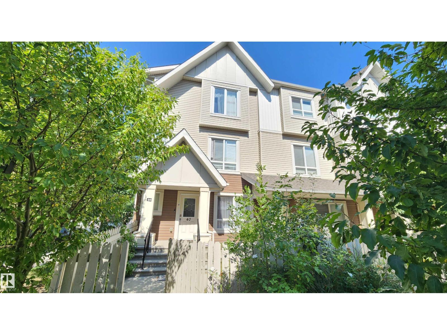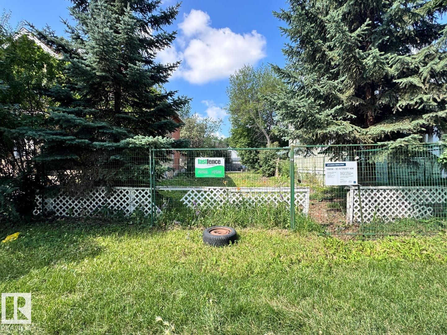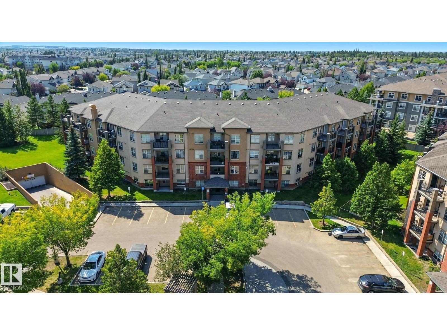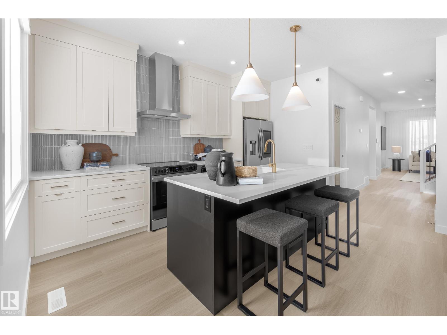8511 24 Ave Sw
Edmonton, Alberta
Welcome to Summerside! This 4-level split home, built in 2018, features 3 bedrooms, 2.5 bathrooms, and an attached garage. The modern layout offers granite finishes throughout the kitchen and baths, bright living spaces, and an unfinished basement with room to grow. Located close to schools, public transportation, and the airport, this home is ideal for families and professionals alike. As a Summerside resident, you’ll enjoy exclusive access to the community’s private lake and beach club with year-round activities including paddle boarding, kayaking, swimming, skating, and more. Experience the perfect balance of comfort, convenience, and lifestyle in one of Edmonton’s most sought-after communities! (id:63502)
Maxwell Challenge Realty
#5 1391 Starling Dr Nw
Edmonton, Alberta
Starling is the perfect community. Close to Anthony Henday, walking paths, Louis Hole Provincial Park, Ray Gibbons Drive & Big Lake. With three bedrooms, this townhome boasts an open concept, ample natural light, & laminate flooring throughout the main level. The kitchen is spacious w/ stainless steel appliances, pantry, modern cabinetry, & plenty of counter space. The dining area can accommodate a large table and the living space is perfect for entertaining. A 2 pc bathroom completes the main level. The upper level offers 3 bedrms & 2 full baths. Each bedroom is a good size. There is also a flex space upstairs, perfect for a reading nook or an office space. The lower level has an attached double car garage, mudroom, and laundry. Plus this unit has an amazing location in complex with desirable low maintenance, a balcony for BBQing and additional street parking right in front of the unit. With super low condo fees, this is the perfect home! (id:63502)
Maxwell Challenge Realty
16050 95 Av Nw
Edmonton, Alberta
This home is every couples dream! A shop also known as an oversized man cave for him & a dream kitchen for her all in this one of a kind property! Yes you heard it right a 26 x 32 ft heated shop with mezzanine storage, new insulated overhead double 7 x 16 garage door to get your truck in, ceiling height 10 ft and 220 volt power! Our lady of the house who finally got her dream kitchen, new vinyl plank flooring, newer vinyl windows & doors, asphalt shingles, air-conditioning, opened up main floor & so much more. This dream gourmet custom kitchen has Brand New Stainless Steel Fridge & Built in Dishwasher, Built-in Microwave, Stove, 42 Upper Cabinets, Pot Drawers, Electrical upgrades, lighting & a stunning Island with Sink. Basement is mostly finished with two more bedrooms, living room, office & is easy to make into a suite with the separate side entrance. The Huge deck, tones of parking, RV parking, fenced yard & steps to everything. (id:63502)
Century 21 Masters
8512 181 Av Nw
Edmonton, Alberta
Welcome to this home in Collage Woods designed for multi-generational living and modern comfort. This beautiful home begins with a highly versatile main floor, featuring a convenient bedroom and a full bathroom—perfect for hosting guests or creating a main-floor office. The heart of the home is a show-stopping modern kitchen, complete with a practical spice kitchen, upgraded ceiling-height cabinetry, and elegant waterfall quartz countertops. It flows seamlessly into the open-to-above great room, accentuated by a stunning feature wall. Upstairs, you will find four generously sized bedrooms. The master suite is a true retreat, boasting a dramatic drop ceiling and a luxurious 5-piece ensuite bathroom. A spacious bonus room provides the perfect loft for a media center or play area. The unfinished basement awaits your personal touch. September Possession, pictures are from similar homes. Exact finishes/colors vary. (id:63502)
Exp Realty
8928 Valleyview Dr Nw
Edmonton, Alberta
Commanding one of the most breathtaking vantage points in Edmonton, this Georgian-inspired estate offers uninterrupted views of the river valley and iconic downtown skyline. Fully reimagined in 2000 by Rescom Construction, renowned architects, and master craftsmen, the home blends timeless architecture with enduring quality. Expansive windows flood the interior with natural light, while a second-floor patio with invisible glass rails invites you to take in breathtaking vistas. Inside, elegant stone surfaces, bespoke detailing, and a gas fireplace define spaces designed for both grand entertaining and intimate moments. The private backyard provides a rare retreat, balanced by the convenience of a triple-car garage. A home of this caliber is not simply a residence, it is a statement of legacy, offering the discerning buyer an unparalleled lifestyle. (id:63502)
Sotheby's International Realty Canada
12248 105 St Nw
Edmonton, Alberta
HUGE WORKSHOP DOUBLE GARAGE! This family-owned 2-bedroom Raised Bungalow sits on a 33 X 150 SQ.FT lot on one of the best street in Westwood.. Make this your home sweet home or next rental investment property. The property location is in the neighborhood of Westwood steps from NAIT College campus, Kingsway Mall, Royal Alex Hospital, & Glenrose Hospital. Property showcases great curb appeal with its stucco exterior finishing and has great bones. The main floor greets you with living room, dining room, 4-piece bath, 1 bedroom, & kitchen. The side door entry takes you down to the basement offering 1 bedroom & living room area. (Potential for future suite). The basement has 5 large windows bringing in lots of natural light. The furnace & hot water tank are newer and efficient. The chain link fenced-in backyard is perfect for enjoyment w/ lots of green space. The oversized double garage is great for lifting & working on your vehicles. A rare opportunity awaits you on this family-owned home. (id:63502)
Century 21 Masters
#321 105 West Haven Dr
Leduc, Alberta
2 bedroom 2 full bathroom condo in Leduc. This unit features a large open concept kitchen with an island, 5 appliances, a large storage room with in-suite laundry, air conditioning and a large patio with gas hookup for bbq. The master bedroom has a walkthrough his and hers closet with plenty of storage space and opens to a large ensuite with bathtub, shower, vanity, and plenty of counter space. The kitchen is fully equipped with a fridge, stove, microwave, dishwasher, and kitchen island, with a double sink. The building is located just blocks from Leduc Common and has an equipped exercise room, three elevators, security cameras throughout, and ample visitor parking. Water, heat and window treatments are included, along with a secure underground parking stall. No pets. (id:63502)
Comfree
4036 55 Avenue
Drayton Valley, Alberta
QUICK POSSESSION! A full interior renovation has just been completed! Wonderful Bi-level with 4 Bedrooms, 3 bathrooms, walking distance to Aurora School & backing onto Pease Park. Close to the Northview Pond with great walking trails. The main level has a new kitchen with quartz counters, new custom cabinets & all SS. appliances. The dining room has a patio door to a massive sized deck with a great view of the park. The basement has huge windows offering lots of lighting. There is a flex room for den or exercise room. The lower level has access to the garage and exit to exterior side door. There is a 4th bedroom in the basement and 3 pc. bath. You could make additional changes to have a mother-in-law suite. Such a lively bright home for your family to enjoy time together. The back yard has tasty apples & a firepit. CHECK THIS ONE OUT. IT's A MUST SEE AND READY TO GO! (id:63502)
RE/MAX Vision Realty
1236 Chahley Landing Ld Nw
Edmonton, Alberta
Visit the Listing Brokerage (and/or listing REALTOR®) website to obtain additional information. Discover the perfect canvas for your dream home in one of Edmonton’s most prestigious communities. This 7,675 sq. ft. walkout lot offers unparalleled privacy and breathtaking natural views, backing directly onto a serene ravine. With no rear neighbors, you can enjoy a peaceful setting while being just steps away from scenic walking trails, lush green spaces, and the North Saskatchewan River Valley. Bring your vision to life with the builder of your choice and create a residence that complements this remarkable location. Cameron Heights is renowned for its upscale homes, strong sense of community, and quick access to major routes, shopping, and amenities. Opportunities like this are rare—secure your piece of ravine-front paradise. (id:63502)
Honestdoor Inc
6013 Naden Landing Ld Nw
Edmonton, Alberta
Better than a Show Home. This has to be one of the Nicest Homes in all of Griesbach. This Executive Family Home has amazing views backing onto Bedford Basin Pond. This Home is amazing in every detail. Custom Upgrades throughout: Upgraded Cabinets and Lighting, Interior Decorated Professionally, Custom Window Covering, Custom Tile Work, Fully Finished Walkout Basement, Multiple Outdoor sitting areas, Huge Deck, Covered Portion of the Deck features Retractable Screens, $7,000 Water Softener, Upgraded Bosch Appliances with a 36 Induction cook top, Pot Filler, Garburator, Wine and Bar Fridge, Main floor features a den, open concept Entertainers Kitchen with Massive Kitchen Island. Upstairs features an amazing Theater Area with over $10,000 custom Overhead Beams, Master features a Coffee Bar with sink and Bev fridge, His and Hers Sinks with Huge Walk in Shower and 2 Over sized Bedrooms each with desks, Garage comes Heated with Epoxy Flooring and Drain, Tank less Hot water on Demand. Full A/C (id:63502)
RE/MAX River City
6995 Strom Ln Nw Nw
Edmonton, Alberta
Welcome to 2,315 sq ft of beautifully updated living in South Terwillegar, where modern comfort meets timeless charm. This south-facing single-family home features an open-concept layout with a chef-inspired kitchen and spacious walk-through pantry, ideal for both everyday life and entertaining. Upstairs offers a bright bonus room, three generously sized bedrooms, and convenient upper-floor laundry, with the primary suite serving as a peaceful retreat. Recent upgrades—including fresh paint, new carpet, updated blinds, and refreshed landscaping—add to the home’s move-in-ready appeal. Complete with 2.5 bathrooms, a double attached garage, and located in a vibrant, family-friendly community near top-rated schools like Esther Starkman and Lillian Osborne, this home is just steps from walking trails, ponds, and provides quick access to Anthony Henday and Whitemud Drive—perfect for families seeking space, style, and connection. (id:63502)
RE/MAX Excellence
2520 206 Street Nw Nw
Edmonton, Alberta
This fabulous & IMMACULATELY kept home, located in the upscale community of Uplands, is available for immediate possession!! Beautifully designed by Jayman, featuring 5 levels of living space with an open concept feel. The kitchen, with stainless steel appliances, walk in pantry & large windows and deck overlooking the pond is perfect for entertaining or watching the sun set! The primary bedroom is truly a show-stopper, oversized with a generous walk-in closet and 5 piece ensuite bath-functionality truly meets elegance. The top level is a perfect for kids/teens, with bonus area, and 2nd & 3rd bedroom, laundry room and 5pc bath. The walkout basement is perfect for suite development, with 10ft ceilings, and large windows that make the space feel open and bright! Garage is insulated & wired for electric car charging. There are also 10 solar panels on the roof. Don't miss out on this amazing property!! (id:63502)
RE/MAX Elite
10824 66 Av Nw
Edmonton, Alberta
Welcome to this well-appointed Half Duplex home in the desirable Allandale w/ a TWO bedrooms LEGAL basement suite. Sitting on a tree-lined quiet street, this air conditioned home in MINT condition will check all your boxes! Contemporary design & finishes w/ 9' ceiling & wide-plank engineered HW on main floor; SOUTH facing living room connects to a spacious formal dining room. Sleek kitchen has TWO tone ceiling height cabinets, B/I Oven & microwave, canopy hood fan, quartz countertop & large center island. Upstairs primary bdrm has a 5pc ensuite w/ his/her sinks, soaker tub & a standing shower, TWO more good sized bdrms, a 4pc main bath & laundry. Legal basement suite is your mortgage helper w/ kitchen, a living/dining area, TWO bedrooms, a full bath & a laundry set. Beautifully landscaped low maintenance backyard w/ a cedar deck, large paver patio & a double detached garage. Located close to Allendale School & easy access to UofA and this is a RARE find & feature-loaded home awaiting for you! (id:63502)
Mozaic Realty Group
#16 1001 7 Av
Cold Lake, Alberta
Bright 3 level townhouse just steps from the Marina! This spacious home features big windows, second level deck with gas BBQ line overlooking greenspace. Natural light floods the interior and highlghts the open airy layout. Enjoy modern living with hard surface floors creating a sleek and low maintenance environment. Large kitchen, dining room and livingroom offers plenty of space for entertaining and storage giving you flexibility to suit your lifestyle. Top floor boasts a large Primary bedroom with ensuite, same level laundry and a good sized spare room. Lower level has your own in floor heated garage and plenty of space for that home gym. Whether you are looking for a modern retreat near the water or a spacious townhome - this property offers it all - style, location and convenience. Close to the new Lakeshore Drive walking trail! (id:63502)
Coldwell Banker Lifestyle
#310 10355 105 St Nw
Edmonton, Alberta
LIVE IN THE HEART OF THE ICE DISTRICT! This Fifth Street Lofts condo is perfect for STUDENTS, PROFESSIONALS or INVESTORS! Steps to everything you need - public transit, LRT, shopping, restaurants, MacEwan University, Rogers Place & everything the downtown core has to offer. Small well maintained building with low turnover. This unit features HIGH CEILINGS, tons of natural light and clever storage & use of space! Condo fees include heat and water. Pets allowed with board approval. LOFT LIVING FOR UNDER $200K! Better than renting!! Fantastic opportunity to own a slice of Downton Edmonton – full of vibrant energy and growth! (id:63502)
Rimrock Real Estate
204 Crystal Creek Dr
Leduc, Alberta
Detached front double car garage home features total of 4 bedrooms, 3 full bathrooms & a bonus room. Comes with appliances & blinds. MAIN FLOOR BEDROOM with FULL WASHROOM featuring a stand-up shower. Main floor luxury vinyl plank flooring. SPICE KITCHEN for added convenience. Main kitchen with centre island, premium cabinetry, quartz countertops, and MDF shelving throughout.The stunning OPEN-TO-ABOVE living area with electric fireplace, and accent wall. Spindle railing leads to Upper level spacious bonus room, primary br with feature wall, indent ceiling, W/I closet & ensuite. 2 more bedrooms with common bathroom & laundry room completed upper level. SIDE BASEMENT ENTRANCE. Additionally, the property offers 9-FT CEILINGS ON Main & basement LEVELS. Located beside a school, minutes from COSTCO, the EDMONTON OUTLET MALL, and the AIRPORT, you get quick access to all amenities. (id:63502)
Exp Realty
4 Rochelle Co
Beaumont, Alberta
Located in the desirable neighbourhood of Coloniale Estates in Beaumont, this upgraded 2-storey home offers over 2,040 sq ft above grade plus a fully finished basement. Enjoy an oversized triple heated garage, perfect for vehicles, storage, or a workshop. The main floor features a stunning open-to-above living room with large windows and a 3-way gas fireplace, a private den, main floor laundry, and a spacious kitchen with granite countertops, and a generous dining area that leads to a two-tiered deck. Upstairs includes 3 large bedrooms, including a primary suite with walk-in closet and ensuite with jet tub. The basement offers 2 more bedrooms, a full bath, and a cozy rec room with fireplace. Recent upgrades include a new roof with 30-year shingles and updated plumbing throughout. With central A/C and a location close to schools, parks, and shopping, this move-in ready home combines comfort, space, and value in one of Beaumont’s most sought-after communities! (id:63502)
Professional Realty Group
#59 5 Rondeau Dr
St. Albert, Alberta
This contemporary 2 bedroom/2.5 bath townhome offers 1,482 square feet of luxurious living space, numerous upgrades and even a ROOFTOP TERRACE! The sunny, spacious main floor with 9-foot ceilings, upgraded kitchen (appliances, extra cabinetry, coffee/beverage bar), elegant dining area with balcony, bright open great room & 2 pc powder room provide a wonderful entertaining space. The upper floor with dual primary bedrooms, each with a spa like ensuite & large closet is perfect for retreating to after a long day. The convenient laundry area is also on this level. A private rooftop terrace which provides an incredible space for relaxing or entertaining, offers expansive views of the surrounding community, Big Lake & STUNNING SUNSETS. Enjoy other upgrades such as central A/C & custom window coverings, throughout. The color palette of soft white & pewter tones paired with organic wood grain accents, create a TIMELESS look. Close to many St. Albert amenities & quick, easy access to Edmonton. (id:63502)
RE/MAX Elite
3710 41 Av Nw
Edmonton, Alberta
Fully renovated 4-level split corner unit in mature Kiniski Gardens! This 5-bed, 2.5-bath home offers over 1,900 sq ft of modern living space. Upgrades include shingles (2024), newer vinyl windows (last 5 yrs), high-efficiency furnace (2025), and hot water tank (2025). The chef’s kitchen features quartz countertops, custom cabinetry, and stainless steel appliances. Bright main floor with tiled electric fireplace, premium vinyl plank flooring, and plush carpet throughout. Upstairs includes 3 bedrooms—primary with 2-pc ensuite—and a fully renovated 4-pc bath. The finished basement with a Separate Entrance offers 2 more bedrooms, another 4-pc bath, and a spacious rec room with plumbing and electrical rough-ins. Pot lights throughout, brand-new doors, casings, Zebra Shades, and hardware. Oversized double garage with plenty of room for storage and projects! (id:63502)
RE/MAX Excellence
#112 12408 15 Av Sw Sw
Edmonton, Alberta
18+ living at its finest! Amazing home in a pet friendly, well managed, secure building with a healthy reserve fund! New carpets & new paint throughout give this 2 bed / 2 bath home a fresh new feel! Enjoy a main living area with maple kitchen, maple hardwood floor, S/S appliances, 9 foot ceilings, central A/C & cozy corner gas F/P. The primary suite has walk through his & her closets & a 3 piece ensuite. The good size 2nd bedroom, 4 pc main bath & in suite laundry room with ample storage space, complete the home. Spacious covered patio with view of a park is great for relaxing & very convenient for walking the dog(s). The extensive list of amenities includes a fitness center, guest suite, social room, meeting room, library, sauna, steam room, bike storage room & car wash bay. There is in suite storage plus an additional storage locker in front of your heated underground parking stall. Quiet location, close to walking/bike trails, parks, shopping, Anthony Henday & future Capital Line LRT station. (id:63502)
RE/MAX Elite
#40 13003 132 Av Nw
Edmonton, Alberta
WOW...WOW..Luxurious, Exquisite, Extravagant, architecturally designed inside & out. This elegant 2-storey comes with 4 bedrooms, 2.5 bathrooms and offers almost 1500 sqft of living space in prestigious BELLWEATHER PARK complex. The great room with absolutely gorgeous laminate flooring opens into a dining & kitchen area. The high-end gourmet kitchen with stainless steel appliance & granite c/tops is a chef’s dream to entertain with flair. Make your way up the wide staircase to a Romantic presidential master suite with beautiful 4pce ensuite and double closet. Moreover, another 2 outstanding bdrms with their own full bathroom and a stacked washer/dryer area finishes the upper level. Invite a family or friend to enjoy the main level bedroom. Step outside and be greeted by a massive balcony or a yard space to die for. This is an absolutely stunning home, great location in a quiet complex and easy access to schools, shopping and all major amenities. With low condo fees this one is ready for you to move in. (id:63502)
Maxwell Challenge Realty
10856 93 St Nw
Edmonton, Alberta
Property is zoned DC1 .Lot size is 10.1x 33.5 .Great protentional in a changing area ,close to most amenities.*Please note* property is sold “as is where is at time of possession”. No warranties or representations (id:63502)
RE/MAX Real Estate
#213 11449 Ellerslie Rd Sw
Edmonton, Alberta
Nestled in the family-friendly community of Rutherford, this impeccably RENOVATED 2-bedroom, 2-bathroom condo is a masterpiece of modern urban living. Culinary dreams come to life in the open-concept kitchen, featuring elegant quartz countertops, a full-height backsplash, a spacious island, and premium stainless steel appliances including brand new dishwasher , all flowing seamlessly into the dining and bright living area. The primary bedroom boasts a walk-through closet and 4-piece en-suite, while the 2nd bedroom & bathroom are generously sized . Step outside through your patio access to discover a perfect space for entertaining, complete with a convenient natural gas line for your BBQ. Enjoy NEW luxury vinyl plank flooring, window coverings , fresh carpet in bedrooms , a coat of modern paint, updated light fixtures in bathrooms, and in-suite laundry. Your vehicle and belongings are secured with underground parking and a storage cage. Condo fees include heat, water, & electricity !!! Welcome HOME !!! (id:63502)
2% Realty Pro
2222 Muckleplum Cr Sw
Edmonton, Alberta
*FULLY FINISHED LEGAL BASEMENT SUITE* Welcome to the Bristol, where functionality meets modern living. The open concept main floor seamlessly blends the kitchen, dining area, and living space. The kitchen features ample counter space and top-of-the-line appliances, perfect for cooking and hosting gatherings. Upstairs, you'll find three spacious bedrooms, each offering a private retreat. The bonus room can be a home theatre, playroom, or office. An upstairs laundry adds convenience. The basement has been transformed into a legal suite for extended family, rental income, or extra living space. The Orchards is a vibrant, family-friendly community in southeast Edmonton, this home provides access to an abundance of parks, ponds, and walking trails. Residents also enjoy exclusive access to a private 8-acre clubhouse featuring amenities for all ages, including a spray park, NHL-sized skating rink, playgrounds, tennis and basketball courts, and so much more. ***Please note pictures are not of actual home (id:63502)
Century 21 Leading
