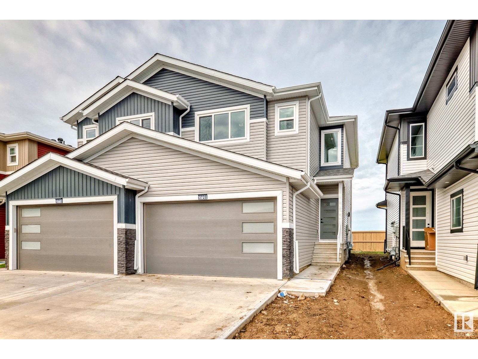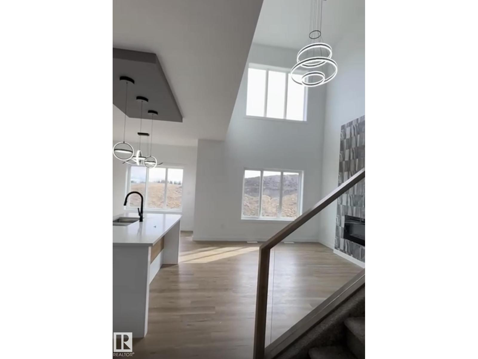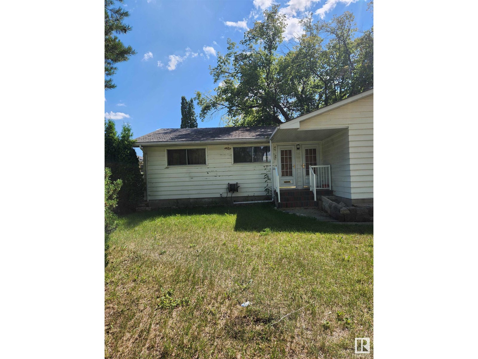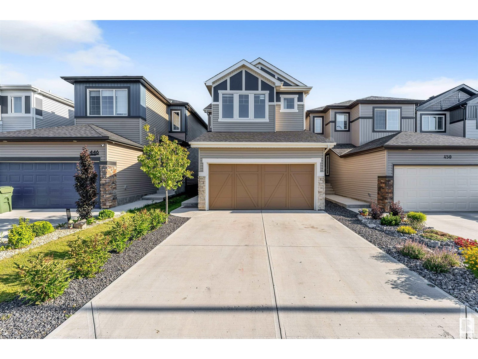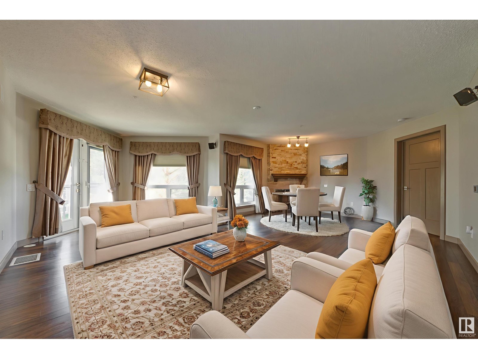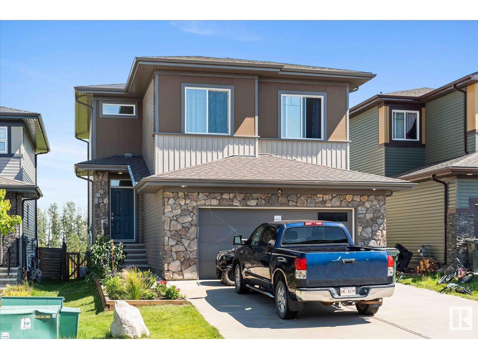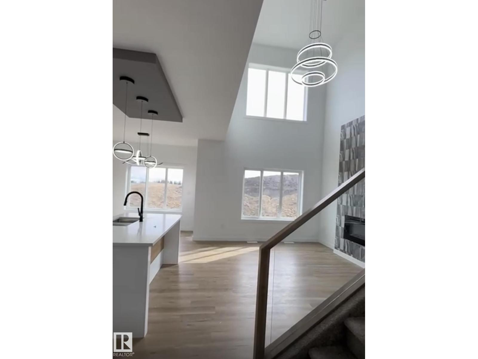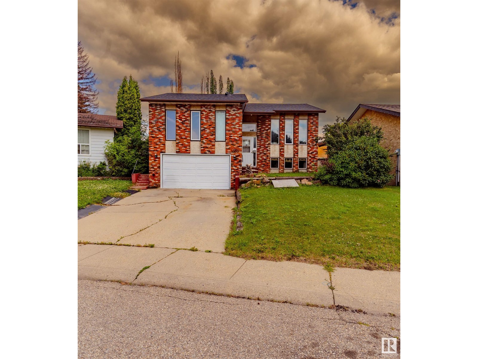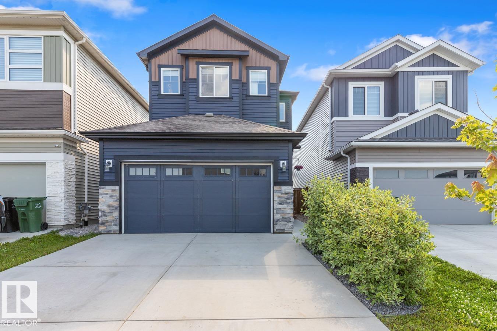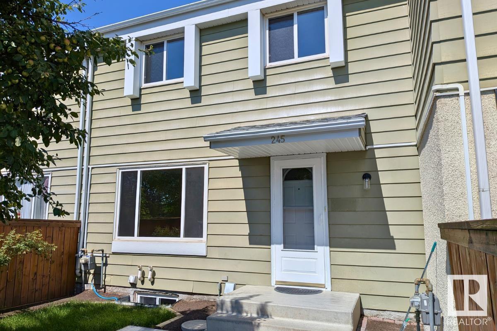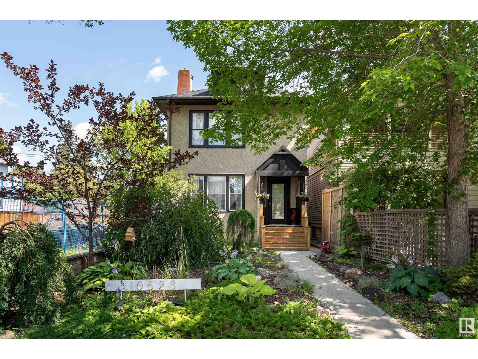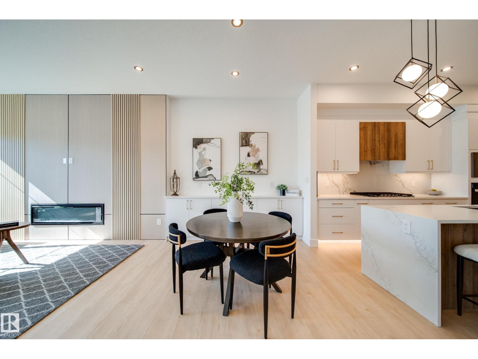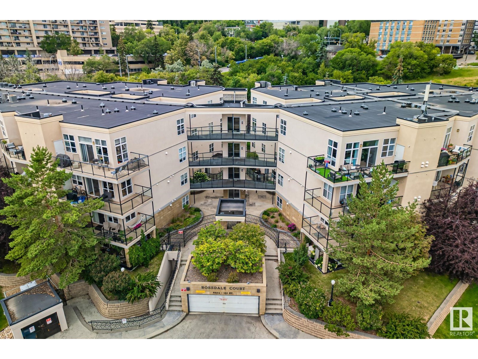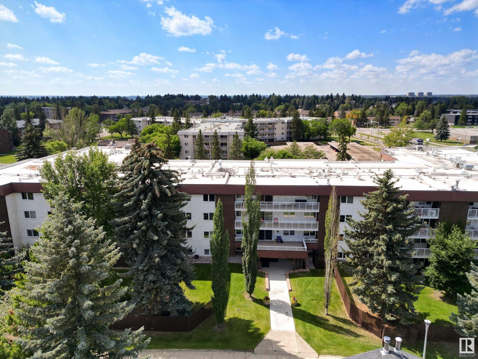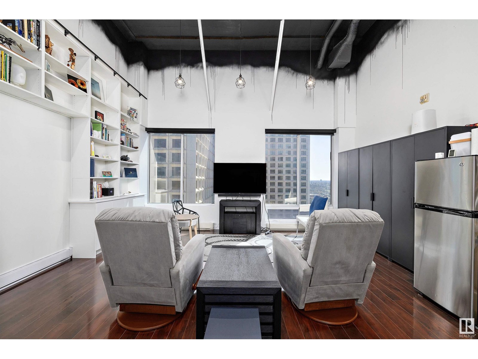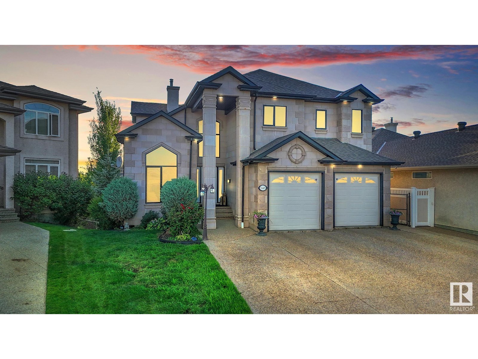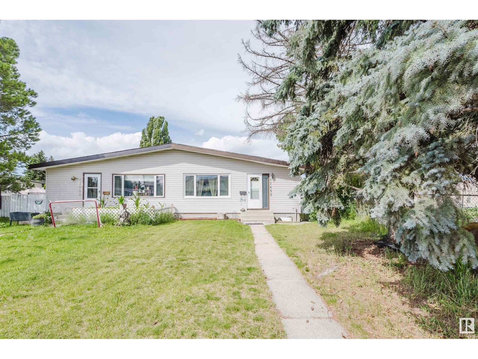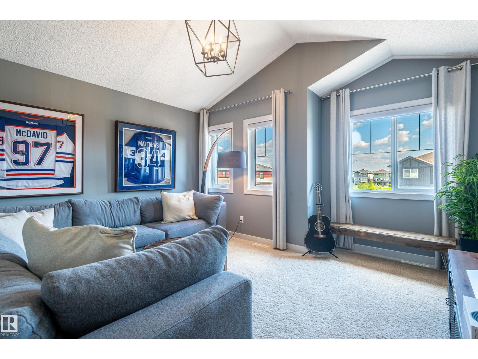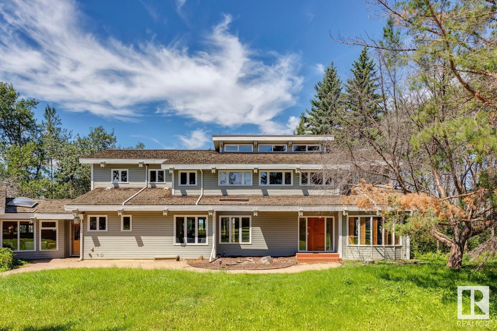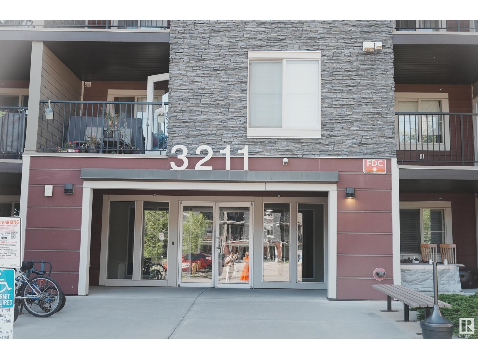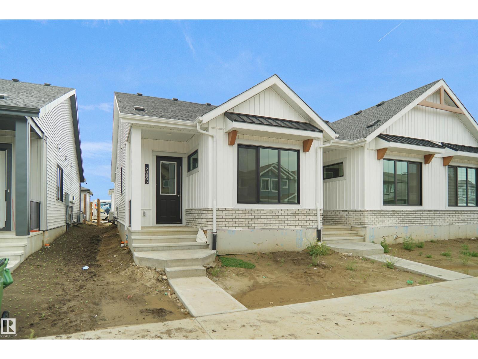3720 67 St
Beaumont, Alberta
Stunning Brand-New Home in Desirable Beaumont – Ready for Possession! Discover this exceptional home approx 1800 sqft in Beaumont! Featuring 3 bedrooms, 2.5 bathrooms, and a SEPERATE entrance with potential for a future legal basement suite.The main floor is designed for elegance and functionality, with an astonishing electric fireplace, upgraded vinyl plank flooring, modern fixtures, and a sleek glass railing. The kitchen includes extended island and a walk in pantry, perfect for storage.The open-to-above foyer adds a grand feel. Upstairs, find a bonus room, luxurious primary suite with ensuite and walk-in closet, two additional bedrooms, a second full bathroom, and a convenient laundry room.Additional features include an attached double garage, oversize driveway,. it comes with approved permits for 2 BEDROOM legal suite. ( plumbing already roughed in). A prime location near major routes, public schools, shopping, and restaurants. Backs to green space/farms, don’t miss out on this incredible opportunity! (id:63502)
Initia Real Estate
#216 1589 Glastonbury Bv Nw
Edmonton, Alberta
Condo Living at its Finest! Welcome to this gorgeous 2 Bed Condo located in Glastonbury Village. Gleaming Flooring, Open Floor Plan, Spacious Kitchen with Ample Cabinetry & Upgraded Sink. Centre Island and All Kitchen Appliances. Living room is an excellent size with patio doors leading to your Large 140 SF covered Private Balcony with a natural gas hook up. Large Master Bedroom features dual closets, spacious 4 pc ensuite, large soaker tub w/ floor to ceiling tile. Spacious 2nd Bedroom perfect for an office, half bath, in suite laundry, A/C. Custom Window Coverings. Secured Heated Underground titled parking stall with a storage cage. Underground Heated Parking Stall. Well managed building with exercise room, social rooms, Guest Suite, bike storage & visitor parking. 18+ building. Move in and Enjoy! (id:63502)
RE/MAX Excellence
3907 36 St
Beaumont, Alberta
GST REBATE APPLIES!! BRAND NEW HALF DUPLEX IN BEAUMONT – SEPTEMBER POSSESSION! This beautifully designed 1809 SQ FT home offers a perfect mix of style and functionality. Features include an OPEN TO BELOW layout, MAIN FLOOR DEN & FULL BATH, CUSTOM FINISHINGS, Kitchen cabinets UP TO THE CEILING, modern VINYL FLOORING, GLASS RAILING, and a stylish FIREPLACE. The kitchen comes complete with QUARTZ COUNTERTOPS. Upstairs offers 3 BEDROOMS, 2 FULL WASHROOMS, and a spacious BONUS ROOM. The DOUBLE ATTACHED GARAGE and SEPARATE SIDE ENTRANCE make this home ideal for FUTURE BASEMENT DEVELOPMENT or an INCOME SUITE. Located steps from FUTURE SCHOOLS, PARKS & SHOPPING, this home is perfect for families, first-time buyers, or investors. Stylish, versatile, and full of potential!! (id:63502)
Maxwell Polaris
16203 88 Av Nw
Edmonton, Alberta
Civil Enforcement Sale Approximately 1300 sq ft. 5 bedroom Bungalow with finished basement, and double detached garage is being sold SIGHT UNSEEN, WHERE IS/AS IS. The subject property is purported to need a full renovation. Lot size of 563 m2, 21.3 meter frontage, 12.2m back alley access, east side 33.6m and west side 34.8m per GeoJet. All information and measurements have been obtained from the Tax Assessment, old MLS, a recent Appraisal and/or assumed, and could not be confirmed. The measurements represented do not imply they are in accordance with the Residential Measurement Standard in Alberta. There is NO ACCESS to the property, drive-by’s only and please respect the Owner's situation. (id:63502)
RE/MAX River City
448 Roberts Cr
Leduc, Alberta
Welcome to this beautifully maintained 3-bedroom, 2.5-bathroom single family detached home, ideally located in a vibrant and family-friendly neighborhood in Leduc. Built in 2022, this modern home offers a bright and open-concept living area, perfect for entertaining or relaxing with family. The spacious kitchen features stylish cabinetry, quality appliances, and ample counter space. Upstairs, enjoy a large bonus room – ideal for a home office, media room, or play area. The primary suite includes a walk-in closet and a private ensuite. An approved day home setup is a rare and valuable feature, providing an excellent opportunity for home-based childcare services or supplemental income. This home also offers easy access to schools, shopping centers, parks, major commuter routes, and the Edmonton International Airport. Don't miss your chance to own this well-appointed home in one of Leduc’s most desirable communities! (id:63502)
Maxwell Polaris
#306 7951 96 St Nw
Edmonton, Alberta
Age in place in this well-designed condo. This original owner designed the unit to be a comfortable home for anyone by subtly incorporating universal design & accessibility features. One of the larger units almost 1250 sq ft, this condo has two bedrooms, two full baths (both with pocket doors) & an ensuite beautifully tiled with a barrier-free shower. Large chef's kitchen with quartz countertops, newer SS appliances with counter-top stove & built-in oven. The stove and kitchen sink are at standard height - wheelchair/walker compatible. Smart features including Alexa compatible light switches, programmable thermostat, power front door, and remote-controlled blinds. Oversized titled underground tandem parking stall next to the elevator comes with storage cage. South facing balcony, gas hook-up for the BBQ & central air-conditioning. Building amenities include guest suite, social room, and gym. Creekside Support Services on-site, provides home care services for individuals living with a physical disability. (id:63502)
Schmidt Realty Group Inc
66 Kensington Cl
Spruce Grove, Alberta
This lovely home built by San Rufo Homes has so much to offer! The main level boasts a huge great room with 9 foot ceilings and offers a beautiful center island, corner pantry, dining area and a large living room with gas fireplace plus 2 pc bathroom and main floor laundry. Up the stairs you will find a massive bonus room with 9 foot ceilings as well. Up the split stairs there are 3 good sized bedrooms! The primary bedroom has a stunning ensuite with two sinks, shower and soaker tub plus a walk in closet. The two other bedrooms are separated by a Jack and Jill 4 pc bathroom with the rub and toilet have a door to separate them from the sink. The unfinished basement has 9 ft ceilings, roughed in plumbing and FOUR windows and is ready for your ideas. Located on a quiet street and backing a field, it's a perfect location. Easy commute to either highway and close to many amenities, trails, parks and the brand new Heavy Metal Place! Must be seen! (id:63502)
RE/MAX Preferred Choice
3905 36 St
Beaumont, Alberta
GST REBATE APPLIES!! BRAND NEW HALF DUPLEX IN BEAUMONT – SEPTEMBER POSSESSION! This beautifully designed 1809 SQ FT home offers a perfect mix of style and functionality. Features include an OPEN TO BELOW layout, MAIN FLOOR DEN & FULL BATH, CUSTOM FINISHINGS, Kitchen cabinets UP TO THE CEILING, modern VINYL FLOORING, GLASS RAILING, and a stylish FIREPLACE. The kitchen comes complete with QUARTZ COUNTERTOPS. Upstairs offers 3 BEDROOMS, 2 FULL WASHROOMS, and a spacious BONUS ROOM. The DOUBLE ATTACHED GARAGE and SEPARATE SIDE ENTRANCE make this home ideal for FUTURE BASEMENT DEVELOPMENT or an INCOME SUITE. Located steps from FUTURE SCHOOLS, PARKS & SHOPPING, this home is perfect for families, first-time buyers, or investors. Stylish, versatile, and full of potential!! (id:63502)
Maxwell Polaris
1353 39 St Nw
Edmonton, Alberta
With a beautiful floor plan and great location, this 3-bedroom bi-level is a must-see! Located in a quiet cul-de-sac, this fantastic family home features a large peninsula kitchen with granite countertops, a walk-in pantry, and ample workspace. The dining area is perfect for entertaining, and the spacious living room boasts vaulted ceilings and large windows for plenty of natural light. The primary suite includes a walk-in closet and a private 3-piece ensuite. Two additional bedrooms are located on the main floor, and patio doors open to a covered deck, creating a cozy sunroom space. The finished basement includes a large family room, a wood-burning fireplace —ideal for relaxing or hosting. Enjoy year-round comfort under the covered deck overlooking the backyard. Parking is no issue with a attached garage, oversized driveway, and a massive rear parking pad—perfect for RVs. Shingles replaced in 2024. Close to schools, shopping, parks, and the Anthony Henday. (id:63502)
Royal LePage Noralta Real Estate
1009 Berg Pl
Leduc, Alberta
PRICE REDUCED! Welcome to this impeccably maintained 4 bdrm fully finished former Lincolnberg Showhome 2 Storey in the beautiful neighbourhood of Black Stone! The bright spacious kitchen with ample amount of quartz counter tops & sizeable dining area adjacent to the living rm with vinyl plank floors thruout & tons of natural light streaming in from the east facing backyard offers a great space for entertaining. The large mudroom, convenient walk-thru pantry & 2pc bath completes this level. Upstairs has 3 generous sized bdrms including a king size primary with walk-in closet & 5pc double sink ensuite! The cozy bonus rm, convenient laundry rm & 4pc main bath completes this level. The fully finished basement has 1 more bdrm, huge rec rm & 4pc bath. The oversized heated dbl attached garage completes this amazing home! Outside is a massive fully fenced private backyard with deck, ideal for the kids & enjoying those long summer nights. Walking distance to a playground with outdoor skating rink, parks & schools. (id:63502)
RE/MAX Excellence
245 Primrose Gd Nw
Edmonton, Alberta
Welcome to Primrose Gardens in Aldergrove! This beautifully updated 3-bed, 2-bath townhome offers stylish living without the luxury price tag. The main floor boasts new vinyl plank flooring, fresh paint, a crisp white kitchen with stainless steel appliances, river rock granite counters, and a renovated powder room. Enjoy natural light from large windows and a dedicated dining area. Upstairs features three spacious bedrooms and a fully updated bath with modern fixtures. The finished basement adds a large rec room, den, and laundry space. Craftsman-style trim, new doors, and lighting throughout. Step outside to your fully fenced, south-facing yard with a concrete patio and mature apple tree—perfect for relaxing or entertaining. Ideally located near the vibrant West End: walk to parks, top schools, WEM, restaurants, Misericordia Hospital, YMCA, future LRT, and more. Move-in ready and full of charm—don’t miss this one! (id:63502)
RE/MAX River City
10523 127 St Nw
Edmonton, Alberta
Charming 4-bedroom character family home in Groat Estates, offering over 2,000 sq.ft. across 3 levels! The main floor features a spacious yet cozy living room with stunning fireplace, Formal dinning area and a unique industrial-style kitchen. Upstairs, the second floor boasts a large primary bedroom with a sitting area, a bonus room, a full bathroom, and another spacious bedroom with its own sitting area. On the third floor, you'll find two additional bedrooms, a play area, and a child-size 2pc bathroom perfect for the little ones. The unfinished basement includes a laundry room and plenty of storage. Updates include central AC, a new roof (2024), garage door with 220V (2025) in garage for Electric vehicles, and updated dishwasher, fridge, washer, and dryer (2025). Sump (2025). Zoned RF3 (id:63502)
Royal LePage Noralta Real Estate
21 Starling Wy
Fort Saskatchewan, Alberta
The Wait is Over! Stunning Brand-New Walkout Bungalow built by Spectrum Homes backing the POND! This luxurious home showcases high-end finishes, exceptional craftsmanship, and elegant design throughout. Featuring 10-foot ceilings and 8-foot doors, it offers a grand and open feel. The chef-inspired kitchen boasts a double waterfall island, full matching quartz backsplash, and built-in upgraded stainless steel appliances. The open-concept living area is warm and inviting, with spectacular pond views. The massive primary suite is a true retreat with a spa-like five-piece ensuite and a spacious walk-in closet. An additional bedroom, bathroom, and laundry complete the main floor. Upstairs features a BONUS ROOM with a fireplace and bar! Perfect for entertaining. The fully finished basement offers even more space, with 2 additional bedrooms, a full bath, a wet bar, and a large rec room. Located in a prime area close to shopping, schools, and amenities, this home is a rare opportunity. Don’t miss out! (id:63502)
Maxwell Polaris
#401 9804 101 St Nw Nw
Edmonton, Alberta
Stunning top floor corner unit in Rossdale Court with panoramic River Valley and downtown views. This 2 bed, 2 bath home is flooded with natural light thanks to 10’ ceilings, floor-to-ceiling windows, and an open-concept layout. Extensive upgrades include hand-scraped hickory hardwood flooring, a custom kitchen with granite counters and induction cooktop, plus a newer furnace, hot water tank, and air conditioning unit. The spacious primary suite features a walk-in closet and full ensuite. Enjoy morning coffee or evening wine on the wraparound east/south-facing balcony with exceptional privacy and sun exposure. Located on a quiet street just steps to the downtown core and River Valley trails. Comes with underground parking, storage, and a proactive condo board with a healthy reserve fund. Truly one of the best locations and layouts available—this is elevated city living at its finest. (id:63502)
The Foundry Real Estate Company Ltd
#308 14810 51 Ave Nw
Edmonton, Alberta
EXCELLENT LOCATION! QUIET 40+ NO PETS! This Building is a very well Maintained Riverbend condo & is waiting for you to call it home! Offering over 1300 sq.ft. of living space with 2 bedrooms, and 2 Four pc bathrooms. The large living area has sliding doors to your MASSIVE COVERED DECK which overlooks the COURTYARD. Kitchen with white cabinetry, counter space and eating nook. A separate dining area is great for entertaining. A convenient laundry with Large Storage room. The large Primary bedroom boasts a 4 piece ensuite and walk-in closet. Bedroom two is also generously sized with Fantastic view of Courtyard. Country Gardens amenities include CENTRAL A/C, an INDOOR HEATED POOL with WHIRLPOOL JACUZZI, SAUNA & of course the must have ELEVATOR. LOADS OF VISITOR PARKING, PLUS ALL UTILITIES ARE INCLUDED! One TITLED parking stall AND one ASSIGNED parking stall are included with this property. Great value with all this included & you can enjoy Condo living at the highest Level is right here. (id:63502)
Now Real Estate Group
#1810 10024 Jasper Av Nw
Edmonton, Alberta
Experience the fine loft living life style in downtown Edmonton and take full advantage of Edmonton Transit Service. Walking distance to ICE District and all downtown amenities. Elevator goes straight down to Central LRT station with secured entrance, easy commute to U of A, McEwan, NAIT. Upgraded, 2-storey loft, perched on the top floor at Cambridge Lofts in the heart of Downtown Edmonton with river valley view. Comes with 1 bedroom and loft area, 2 full bathrooms, titled storage. Pet friendly, low property tax. Ideal property for investors, students, first home buyers, and young professionals who work in and near downtown. Air BnB friendly building, high potential rental profit. (id:63502)
Exp Realty
7445 162 Av Nw
Edmonton, Alberta
This stunning former SHOW HOME must be seen. Incredible floor plan with soaring ceilings in the entrance and massive great room, 4 upper bedrooms, 4 bathrooms, and a main floor den. Serene lakeviews and a fully finished walkout basement. This home is extremely well maintained by the original owners and shows pride of ownership throughout. Lovely neutral decor, newer appliances, air conditioning, and all window coverings included. Gorgeous curb appeal with the timeless stone exterior; huge double deck with peaceful views of the lake in the huge backyard. Store all your extra items in the bonus storage room under the deck. The fully finished walkout basement includes a 3 way fireplace, theatre, bedroom with steam shower ensuite, wet bar and massive storage room. With over 3700 sq feet of beautifully designed space, this home checks all the boxes! (id:63502)
Royal LePage Arteam Realty
11452 39 Av Nw
Edmonton, Alberta
Welcome to Greenfield – a family-friendly neighborhood known for its top-rated schools and unbeatable convenience! This 1123 sqft half duplex bungalow offers a practical layout with 3 bedrooms and a full bath upstairs, along with a bright, spacious living room and a functional kitchen perfect for everyday living. The basement adds incredible value with a separate entrance, 2 more bedrooms, 2 full bathrooms, a rec room, a second kitchen, and a dedicated laundry room – ideal for extended family. Located within walking distance to Greenfield School (K-6) and Vernon Barford (7-9), and just minutes to Whitemud Drive, Southgate Shopping Centre, and the LRT. (id:63502)
Mozaic Realty Group
6469 184 St Nw Nw
Edmonton, Alberta
Tucked into the heart of Ormsby Place, this pet-friendly 3-bedroom, 1.5-bath townhouse is the ideal place to raise your family. With direct gate access to Ormsby Elementary School, your kids can walk to class in under a minute—no buses, no car lines, no stress! The sunny south-facing backyard backs onto a green space, offering a peaceful spot to play, garden, or relax. Inside, the updated kitchen (2022) is bright and functional—perfect for busy mornings or family dinners. A new hot water tank (2024) adds peace of mind, and the fully finished basement gives you extra space for a play area, TV room, or cozy home office. This home is just steps to Willowby Park, local daycares, and a quick drive to shopping, groceries, and the YMCA. With easy access to Anthony Henday and Whitemud, commuting is a breeze. If you're dreaming of a family-friendly home in a peaceful, well-managed complex—this is it. (id:63502)
Exp Realty
9720 223 St Nw
Edmonton, Alberta
Experience luxury living in this masterfully crafted former Pacesetter showhome in Secord, where every detail exudes sophistication. Luxury vinyl plank flooring seamlessly flows throughout an open-concept main floor, anchored by a cozy gas fireplace & built-in speaker system for effortless ambiance. The gourmet kitchen features quartz countertops, stainless steel appliances, a walk-through pantry, & a stunning wooden bar top eat-up island—perfect for morning coffee or wine & charcuterie w/ guests. Extend your living space outdoors to the custom composite deck surrounded by an ideal backyard. Upstairs, a grand bonus room w/ vaulted ceilings awaits, offering an ultimate retreat. Enjoy year-round comfort w/ central AC. Downstairs, the unfinished basement includes an additional framed/drywalled bedroom, presenting endless possibilities. This incomparable home is finished to perfection & designed for those seeking both comfort & elegance. This is premium living in one of Edmonton's most desirable communities. (id:63502)
Century 21 Masters
18420 8a Av Sw
Edmonton, Alberta
Unmatched development opportunity in one of Edmonton’s most prestigious river valley corridors. Set on 5 gated acres with panoramic views of the North Saskatchewan River Valley and Windermere Golf Club, this elevated parcel offers rare privacy and natural beauty. The 3900+ sq ft rustic mountain-style home features vaulted ceilings, timber accents, a walk-out basement, and renovated primary ensuite. Ideal for renovation, expansion, or full redevelopment—create a signature estate, luxury compound, or generational retreat. A July 2025 geotechnical report confirms slope stability and supports new construction at the current building site, offering builders confidence to proceed. Mature trees, open lawns, and forested trails surround you—yet you’re minutes to Windermere’s elite schools, shops, and golf. Includes triple garage, barn/studio, and endless outdoor potential. A truly rare offering for visionaries seeking privacy, prestige, and architectural possibility. (id:63502)
RE/MAX Excellence
#313 3211 James Mowatt Trail Sw
Edmonton, Alberta
Located in the highly regarded community of Allard, this 2-bedroom condo offers excellent value and convenience. The functional layout features spacious bedrooms, open-concept living, and large windows that allow for plenty of natural light. Within walking distance to parks, playgrounds, schools, public transit, and everyday amenities. Easy access to Anthony Henday, Calgary Trail, South Common, and Edmonton International Airport adds to the appeal. This property includes two titled parking stalls and appliances present at the time of listing: refrigerator, dishwasher, microwave over-the-range, stove/oven, washer, dryer, and air conditioning. Sold as-is, where-is with no warranties or representations. (id:63502)
RE/MAX River City
20603 42 Av Nw
Edmonton, Alberta
NO CONDO FEES and AMAZING VALUE! You read that right welcome to this brand new townhouse unit the “Dawson” Built by StreetSide Developments and is located in one of Edmonton's newest premier communities of Edgemont. With just over 900 square Feet, front and back yard is landscaped, fully fenced , deck and a double detached garage, this opportunity is perfect for a retired couple or younger couple that's buying for the first time. This bungalow comes complete with upgraded Vinyl plank flooring throughout the great room and the kitchen. Highlighted in your new kitchen are upgraded cabinets, upgraded counter tops and a tile back splash. This home has a large primary suite with a 3 piece ensuite. This home is now move in ready !!! (id:63502)
Royal LePage Arteam Realty
#27 531 Merlin Ld Nw
Edmonton, Alberta
Welcome to Hawks Ridge. This brand new duplex style townhouse unit the “Hazel” Built by StreetSide Developments and is located in one of Edmonton's newest premier north west communities of Hawks Ridge. With almost 1,020 square Feet, it comes with front yard landscaping and a single over sized garage, this opportunity is perfect for a young family or young couple. Your main floor is complete with luxury Vinyl Plank flooring throughout the great room and the kitchen. The main entrance/ main floor has a good sized entry way. Highlighted in your new kitchen are upgraded cabinets, quartz counter tops and a tile back splash. The upper level has 2 bedrooms and 2 full bathrooms. ***Home is under construction and the photos are of the show home colors and finishing's may vary , this home is slated to be completed by November *** (id:63502)
Royal LePage Arteam Realty
