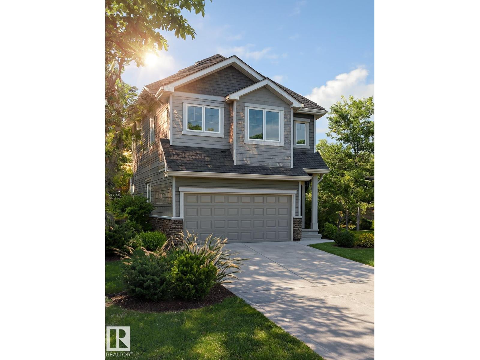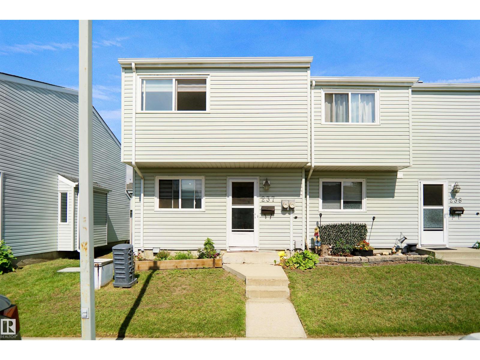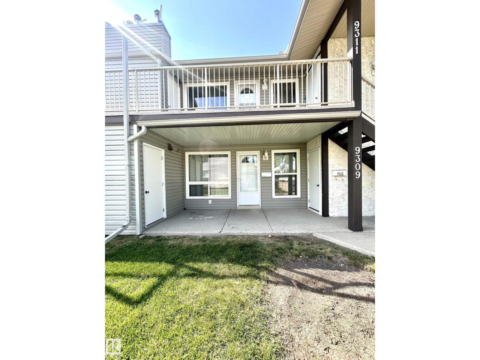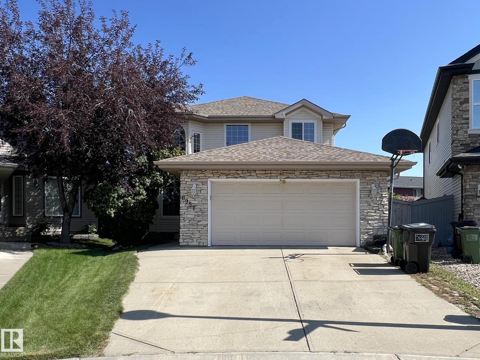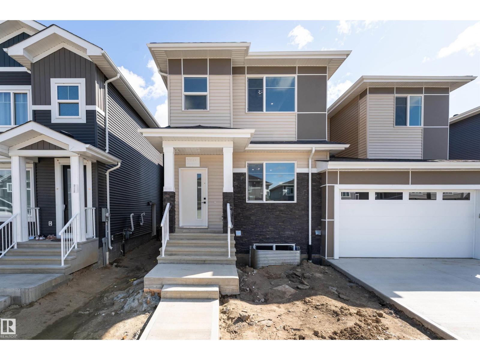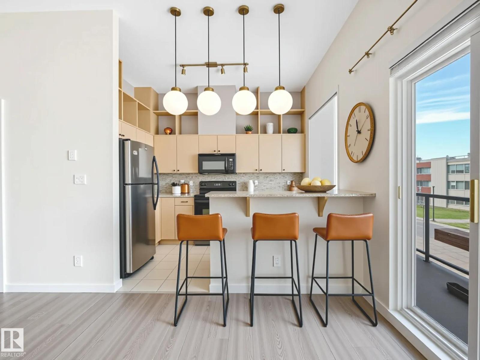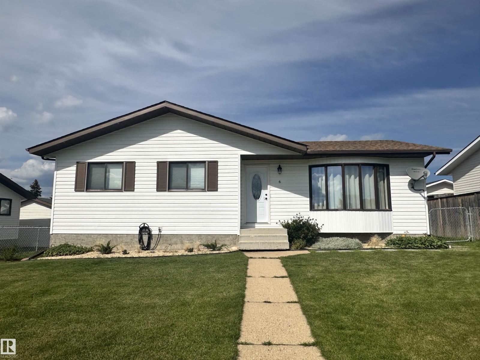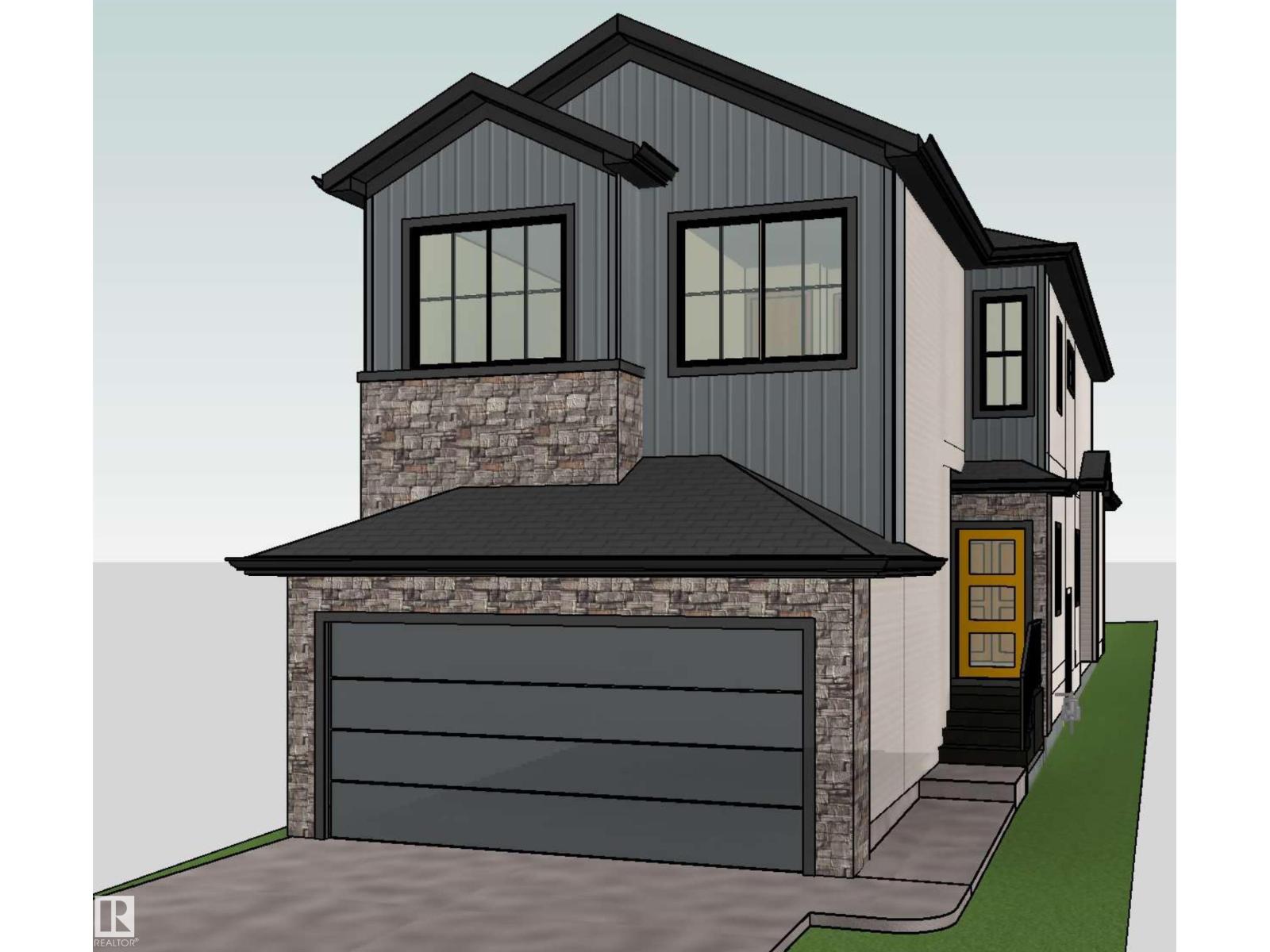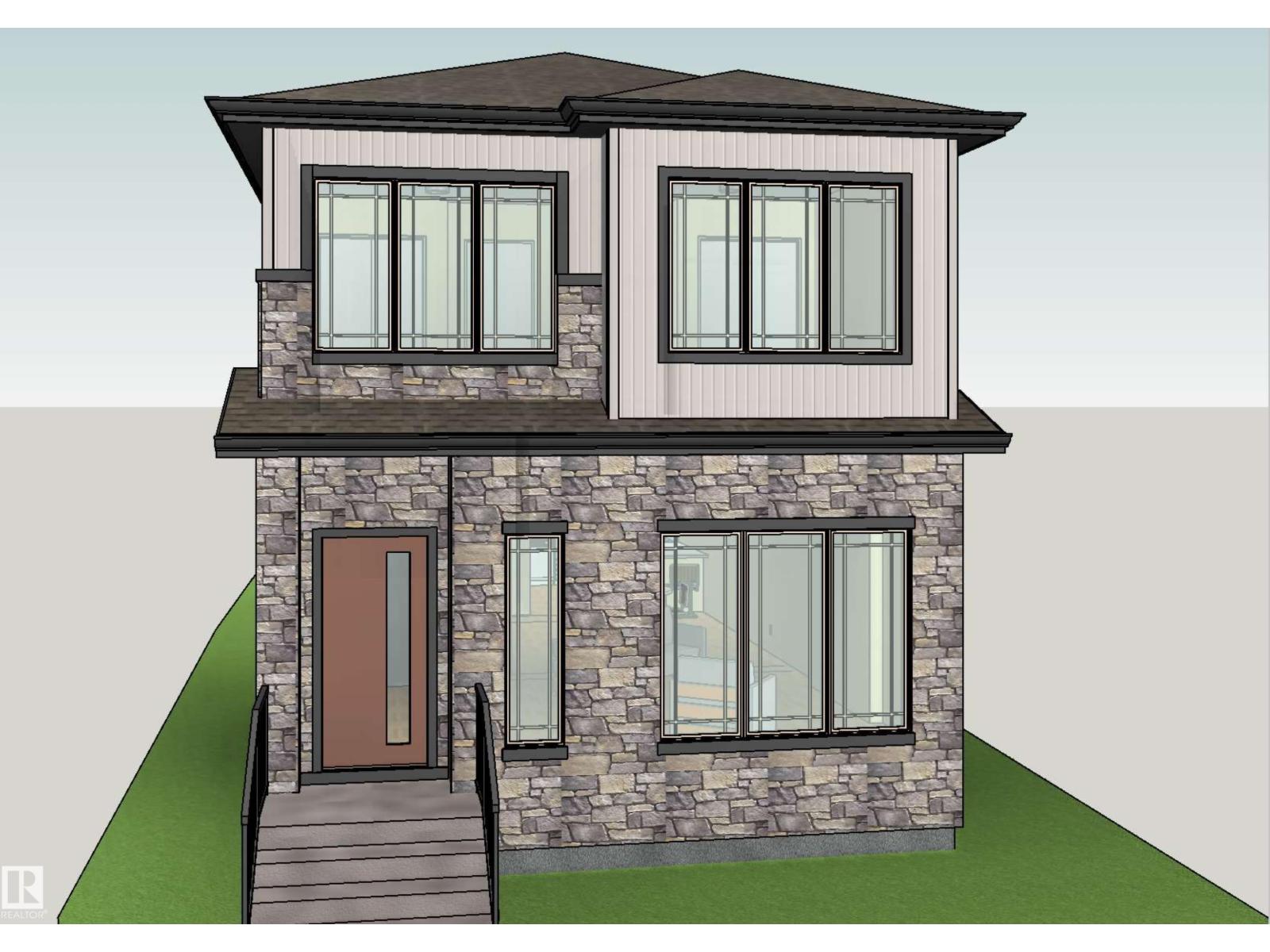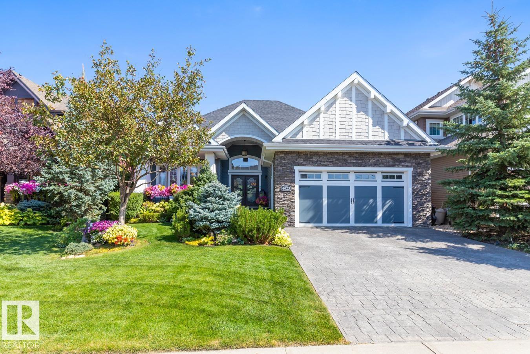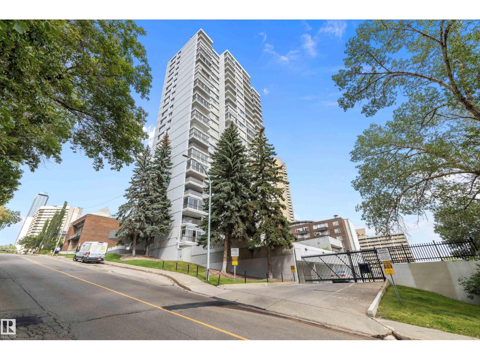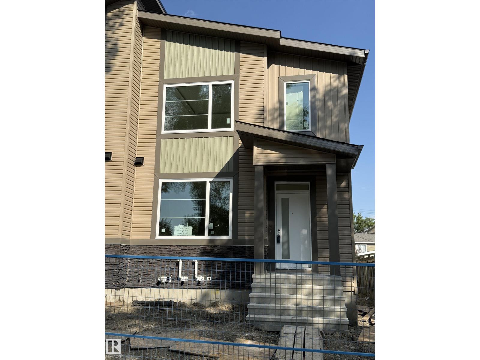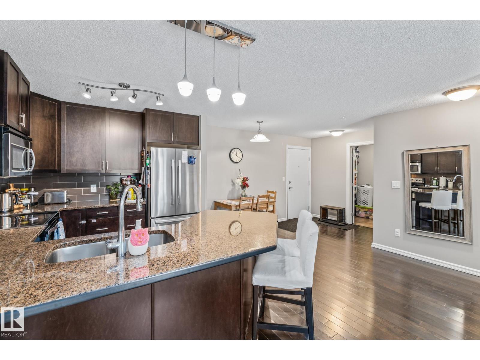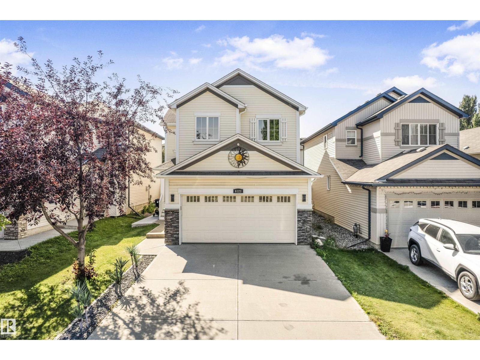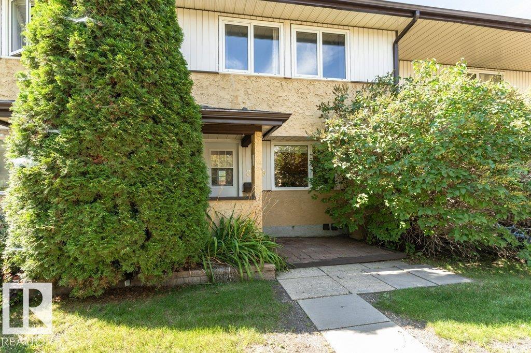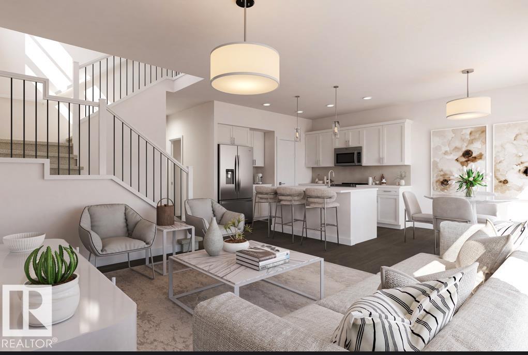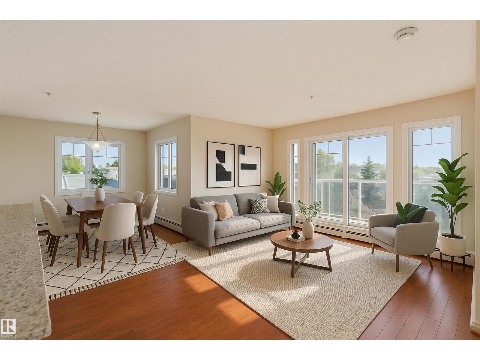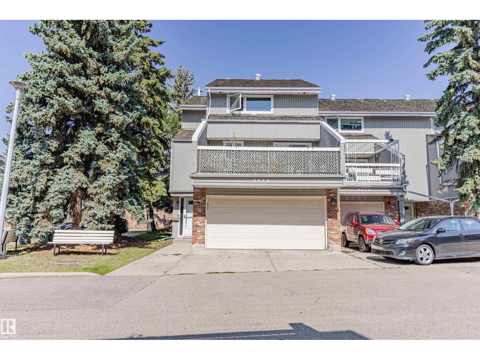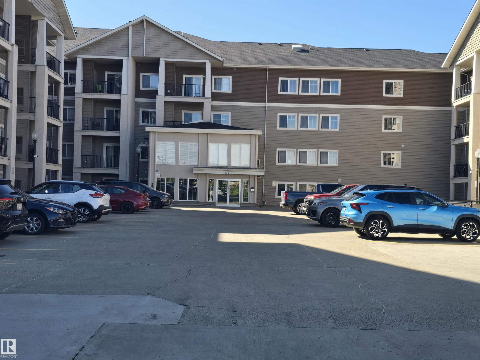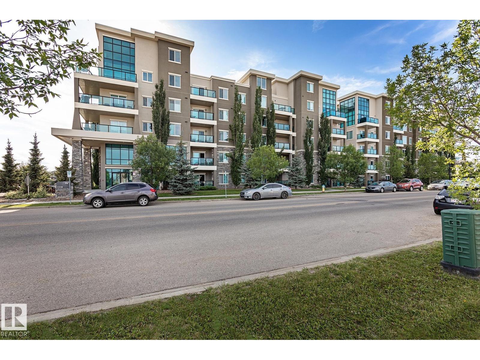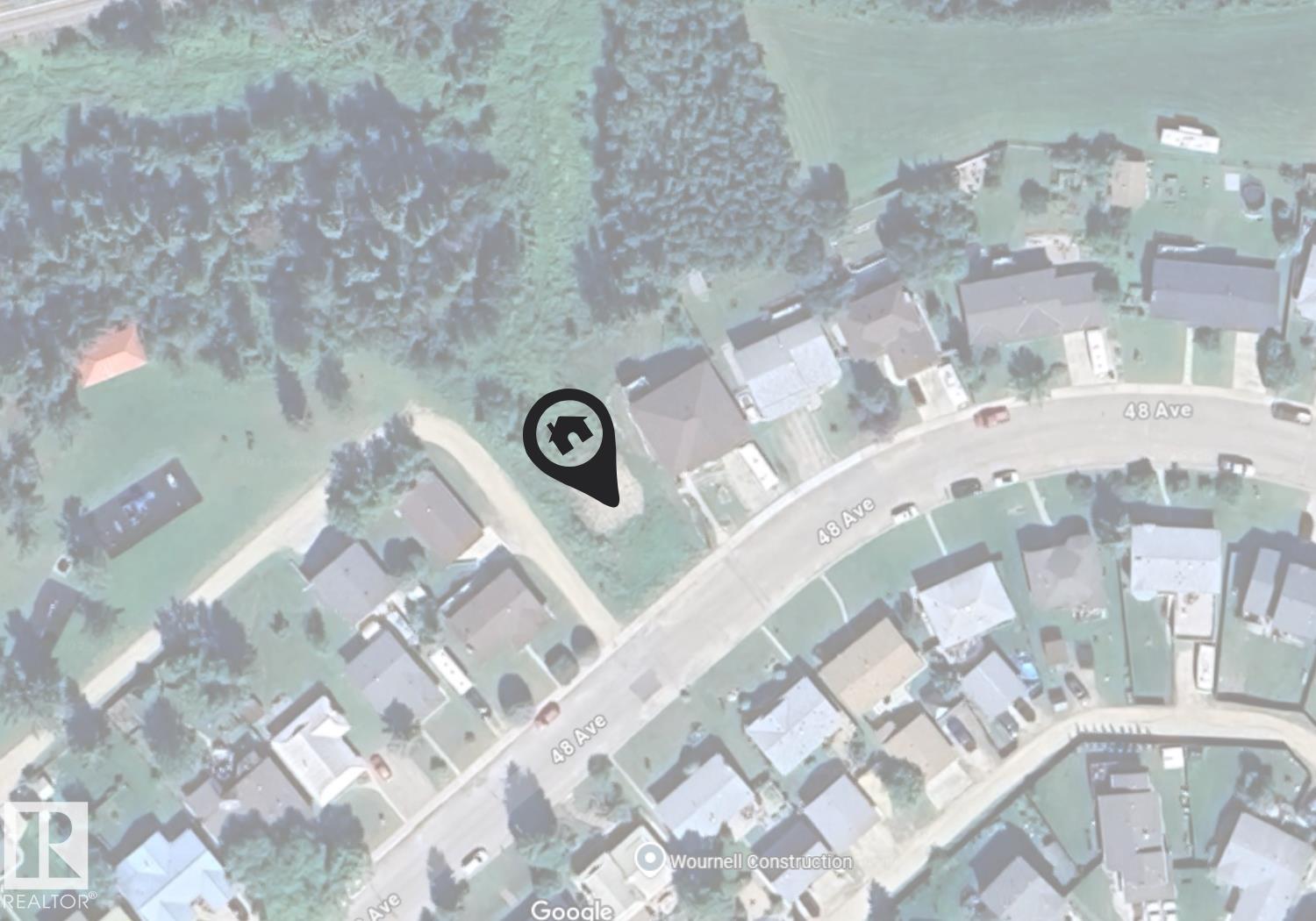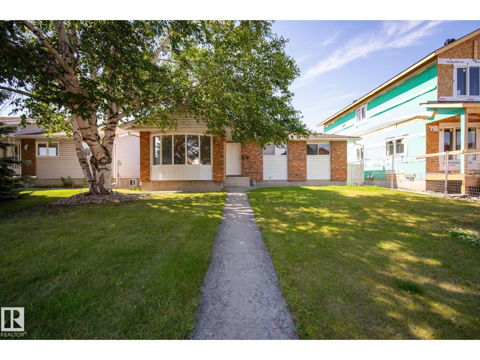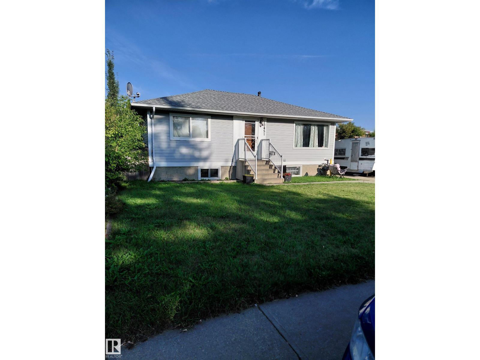4215 66 St
Beaumont, Alberta
This beautifully designed home backs onto a serene pond and green space, offering peaceful views and added privacy. Featuring a separate side entrance and basement rough-ins for a bathroom, laundry, and wet bar, it’s ideal for potential future development. The main floor boasts 9’ ceilings, an electric fireplace with mantle, and elegant poplar railing with metal spindles. The kitchen shines with stone countertops, soft-close cabinets, pots and pans drawers, a rough-in waterline to the fridge, and an appliance allowance. Upstairs, you'll find four spacious bedrooms including a vaulted master retreat with a luxurious ensuite featuring double sinks and a freestanding tub. Additional highlights include 9’ foundation walls, window coverings, soffit plug with switch, and proximity to schools and a recreation center—making this home both functional and family-friendly. Photos are representative. (id:63502)
Bode
237 Dickinsfield Co Nw
Edmonton, Alberta
Welcome to this well-kept home in the family-friendly community of Evansdale! Featuring 2 spacious bedrooms and 1.5 bathrooms, this property is perfect for first-time buyers, downsizers, or investors alike. The main living area offers a bright and inviting space with plenty of natural light, while the functional kitchen provides ample storage and easy flow to the dining area. Upstairs, you’ll find two comfortable bedrooms and a full bathroom, with a convenient half bath on the main floor. Thoughtfully maintained throughout, this home is truly move-in ready. Enjoy a private yard space for relaxing or entertaining, along with close proximity to schools, parks, shopping, and public transit. A rare opportunity to own an affordable and well-cared-for home in a desirable neighborhood and with a very low condo fee! (id:63502)
Royal LePage Arteam Realty
9309 172 St Nw
Edmonton, Alberta
This is a 1050 sq ft main floor suite. With bedrooms plus a den. Cozy up to the wood burning fireplace. The large Master bedroom offers a large walk in closet, the second bedroom has its own sizable walk in closet. The 4 piece bathroom has been revamped with a new tub surround and large vanity, providing ample storage. In suite laundry is a must so look no further. Storage room right outside the unit. Kitchen offers a large walk in pantry and has cabinet upgrades. Conveniently located in the heart of west Edmonton near shopping centers, parks, schools, and a short walk to West Edmonton mall. Easy access to the Anthony Henday and Whitemud Drive. New flooring and baseboards are in progress. The Willows is a well maintained complex with the Board of Directors acting very diligent with building maintenance and ongoing checks and balances. (id:63502)
Comfree
6957 Strom Ln Nw
Edmonton, Alberta
Welcome to 6957 Strom Ln, a beautiful 2,132 sq ft home located in the desirable South Terwillegar community of Edmonton SW. Set on an impressive 8,300 sq ft pie-shaped lot, this property offers both space and comfort. The main floor welcomes you with a soaring front foyer, a formal dining room, and an open den ideal for a home office. The kitchen with a cozy nook flows into a bright family room overlooking the park-like yard. Upstairs are three spacious bedrooms, each offering good privacy. The primary suite features a large walk-in closet and a 4-piece ensuite. The fully finished basement provides even more living space with a bedroom, a home theatre, a huge family room, and a full bathroom. Step outside to enjoy a large wooden deck, lush lawn, and mature fruit trees. The double attached garage completes this wonderful family home. Close to schools, parks, shopping, and public transit. Enjoy the perfect balance of convenience, comfort, and community in this exceptional sweet home. (id:63502)
Century 21 Bravo Realty
3117 Magpie Wy Nw
Edmonton, Alberta
Welcome to 3117 Magpie Way — a modern half duplex in the vibrant community of Starling. This 3-bedroom, 2.5-bath home is designed to impress with its contemporary finishes and warm, inviting layout. The showpiece of the main living area is the stunning fireplace, tiled from floor to ceiling, creating a dramatic focal point for gatherings and cozy nights in. With sleek design elements throughout and a private side entrance offering future suite potential, this home combines style, comfort, and flexibility in a growing, family-friendly neighborhood. (id:63502)
Exp Realty
#301 10905 109 St Nw
Edmonton, Alberta
Amazing Downtown Condo! Soaring 10’ ceilings, 853 SF 1 bed + den, Entertain in the open living/dining/kitchen layout with gas fireplace, AC unit, new flooring, and floor-to-ceiling windows full of natural light. Includes a rare covered parking stall!Steps to Rogers Place, Ice District, schools, NAIT, MacEwan, shopping & transit. Perfect to live in, rent out, or AirBnB. Don’t miss this updated downtown gem! (id:63502)
Initia Real Estate
6 Isbister Av
Swan Hills, Alberta
Welcome to 6 Isbister Ave. This home has been very well taken care of, perfectly move in ready with peace of mind. Open concept kitchen, dining, and living area keeps the family flow through this home. Beautifully stained knotty pine cabinets, granite stone countertops, a grand kitchen island and new appliances to create all your culinary desires. Main level boats 3 bedrooms, a 2pc ensuite off the spacious primary, and a full 4 pc bath for everyday needs. Downstairs is fully finished, you will find the large entertainment area with custom built-in shelving, one more big bedroom and a 3 pc bathroom. As well as two smaller rooms for storage and mechanical/laundry room (with laundry sink!) Head outside to the lovely landscaped front and back yard; boasting lots of room for kids or furry friends to enjoy. Fully fenced. The single detached garage is oversized and insulated for outside storage or to protect your wheels. Located on a quiet street in Swan Hills! A must see to truly appreciate. (id:63502)
Exp Realty
14 Gable Common
Spruce Grove, Alberta
Welcome to 14 Gable Common in Spruce Grove! This brand new, never occupied 2,160 sq. ft. 2 storey home is currently being built with possession available soon. Featuring 9 ft ceilings and upgraded finishes throughout, the main floor offers an open concept layout with a bright dining area, large windows, a chef’s kitchen with quartz counters, island, and walk through pantry from the mudroom. The living space extends to a rear deck, perfect for entertaining. Upstairs you will find 3 bedrooms, including a spacious primary with a walk in closet complete with MDF shelving and a luxurious ensuite, plus upper floor laundry for convenience. The basement includes a side entrance with suite rough in, offering excellent potential for a future income suite or private guest space. A modern home designed with today’s lifestyle in mind, ready to welcome its first owners. (id:63502)
Exp Realty
140 Garneau Ga
Spruce Grove, Alberta
Be the first to own this brand new, never occupied 2 storey in Spruce Grove, offering 1,590 sq ft of stylish living space. This beautiful home at 140 Garneau Gate is being built as we speak, giving you the chance to secure it before it is complete. The main floor features 9 ft ceilings, a very open concept design, and the warmth of a fireplace to enjoy. The kitchen showcases quartz countertops throughout, sleek cabinets that reach to the ceiling, and custom MDF shelving that adds both function and style. Upstairs you will find 3 generous bedrooms and 2.5 baths, including a primary retreat with a walk in closet and private ensuite. The convenience of upstairs laundry adds to the thoughtful design. With a separate entrance and the basement having plumbing roughing in for a 3pc. bathroom, kitchen and laundry there is potential for a future suite. This home offers incredible potential and offers the perfect blend of comfort, convenience and lifestyle. (id:63502)
Exp Realty
4023 Whispering River Dr Nw
Edmonton, Alberta
This stunning former Full House Lottery Dream Home offers luxury living in the exclusive Westpointe of Windermere, BACKING ONTO A TRANQUIL RAVINE. Built by Perry Built Homes, this WALKOUT BUNGALOW combines rustic elegance with high-end finishes—featuring soaring vaulted ceilings, rich wood and stone accents, and over 3,500 sqft of finished space. Inside you'll find Miele appliances, Control4 system, heated floors (basement + ensuite), a soundproofed theatre room, and a beautifully designed wine cellar. Expansive custom bifold sliding doors on both levels create seamless indoor-outdoor living. The double-sided fireplace anchors the open-concept main floor, while breathtaking landscaping enhances the front and back yards. Every detail of this home has been thoughtfully crafted for refined living and lasting enjoyment. With HardiePlank® siding, oversized garage, and ravine views, this home is a rare find that must be seen in person. (id:63502)
The Foundry Real Estate Company Ltd
#1101 9923 103 St Nw
Edmonton, Alberta
Experience breathtaking river valley views from this beautiful downtown suite located on the 11th floor of Valley Towers! Featuring 2 bedrooms & 2 bathrooms this large 1393 Sq Ft unit is perfectly positioned just steps away from Edmonton's beautiful River Valley, Downtown, and the UofA! The galley style Kitchen is a true show-stopper offering 2-tone cabinetry, sleek black appliances including a bar fridge, modern lighting, and open concept views. The spacious Living Room not only offers a cozy fireplace but also opens directly onto a sunny, south-facing patio and has a connected designated dining area. This floor plan also offers excellent separation of space for the Primary and Secondary Bedrooms as well as a dedicated in-suite Laundry/Storage room! This building comes with an impressive list of amenities including but not limited to: underground parking, a fully equipped gym, hot tub, swimming pool and a private terrace/patio for lounging. Come experience the best of downtown living! (id:63502)
Grassroots Realty Group
11915 123 St Nw
Edmonton, Alberta
This brand-new, 2-storey half duplex features a modern open-concept living area with quartz countertops and a main-floor bedroom with a 3-piece bathroom. Upstairs, you'll find three bedrooms, including a Primary with an ensuite and walk-in closet, plus a laundry room and a 4-piece bathroom. The property also includes a 2-bedroom legal suite, 1- bedroom garage suite w/ kitchen, living area, full 4 piece bathroom, and laundry area above the double detached garage and plenty of parking. *Note that the property is currently still under construction.** Interior photos are of a similar home & model, and final finishings and colours may vary. (id:63502)
Maxwell Challenge Realty
#208 2204 44 Av Nw
Edmonton, Alberta
TWO TITLED PARKING STALLS & ALL UTILITIES Included - Electricity, gas & water!! Welcome to Larkspur, This 2 bedroom, 2 bathroom condo offers unbeatable convenience with ALL UTILITIES included in the condo fees and TWO TITLED PARKING STALLS – one underground and one above ground, a rare find! Inside you’ll love the open layout with stainless steel appliances, in-suite laundry with a large storage room for all your extras. The primary bedroom features a walk-through closet and private ensuite, while the second bedroom and full bath are perfect for family, guests, or a home office. The building itself offers a fully equipped gym and a social room for gatherings, adding even more value to your lifestyle. Located just steps from grocery stores, schools, shopping, and every amenity you need, this condo is ideal for first-time buyers, down-sizers, or anyone looking for a low-maintenance home. (id:63502)
Real Broker
6123 11 Av Sw
Edmonton, Alberta
Welcome to this beautifully upgraded family home in the highly desirable community of Walker! Offering 5 bedrooms & 3.5 bathrooms, and a fully finished basement, this property provides space and versatility for every lifestyle. Stay comfortable year-round with central A/C and in-floor heating on the main level. Recent updates include a brand-new hot water tank (2025) and main floor appliances (2025).The open-concept main floor boasts a chef-inspired kitchen with a walk-through pantry, while upstairs you’ll find a bright and spacious bonus room and 3 large bedrooms, including a serene primary suite retreat.The fully finished basement, complete with a side entrance and second kitchen, adds even more living space with a family room, 2 additional bedrooms, and a full 3-piece bathroom—perfect for extended family or guests. Outside, enjoy your heated double attached garage and step into a professionally landscaped backyard oasis featuring a hot tub under a private pergola and a stylish gazebo. (id:63502)
Exp Realty
3299 139 Av Nw
Edmonton, Alberta
Fantastic family orientated quiet complex located in Hairsine. This 1130 sq.ft. 2 storey townhouse features 3 bedrooms, 1.5 baths, living room, dining room, kitchen & fully finished basement. The main floor has kitchen with oak cabinets, half bath, dining room & living room with French doors to the west facing fenced backyard with shed. On the second floor are 2 generous sized bedrooms, 4 piece bathroom & the primary bedroom with a large walk-in closet. On the main & second floor there is vinyl plank flooring. The fully finished basement has carpet, laundry room & storage space. The parking stall is in front of your unit & there is visitor parking for your guests. It is located close to John D. Bracco School, shopping, transit, walking trails & parks. (id:63502)
Right Real Estate
8128 230 St Nw Nw
Edmonton, Alberta
Introducing the “Bryson” by master builder, HOMES BY AVI. Exceptional 2 storey home in the heart of amenity-rich community of Rosenthal. Sought after design with back deck & BBQ gas line. SEPARATE SIDE ENTRANCE (for future basement development), front DOUBLE GARAGE w/remotes & control. Showcases 3 spacious bedrooms, main-level 3pc bath & flex room (great space to work from home), upper-level loft style family room & convenient full sized laundry room. Welcoming foyer transitions to open concept great room complimented by luxury vinyl plank flooring, electric f/p, iron spindled railing & matte black hardware package. Heart of home is its amazing kitchen that boasts abundance of cabinets w/quartz countertops, eat-on centre island, pantry, spacious dinette & generous appliance allowance. Owners’ suite is accented with spa inspired 5-piece ensuite with dual sinks, soaker tub, private glass shower/stall & WIC. 2 junior rooms each with WIC’s & 4 pc bath. Exceptional home by Exceptional builder. Welcome Home. (id:63502)
Real Broker
#214 12660 142 Av Nw
Edmonton, Alberta
Bright, Spacious CORNER UNIT in Solara at Skyview! This 2 bed, 2 bath condo offers over 950 sf of open-concept living in a prime Edmonton location. Natural light pours through the large windows, accenting the modern vinyl plank floors & functional layout. The kitchen impresses with stone countertops, a central island with seating, stainless steel appliances, & plenty of storage. Enjoy fresh air & city views on your wrap-around balcony — perfect for morning coffee or evening relaxation. The primary suite features a generous bedroom, walk-through closet, & 3-piece ensuite with walk-in shower. A second bedroom and full 4-piece bath make this unit ideal for kids, guests, or roommates. In-suite laundry & titled underground parking add everyday convenience. With a fresh coat of paint, this home will truly shine. Steps from shopping, schools, transit, & quick Anthony Henday access, it’s a smart choice for first-time buyers, downsizers, or investors seeking rental potential. Foreclosure pricing - won't last long (id:63502)
Exp Realty
3044 108 St Nw
Edmonton, Alberta
This END UNIT , 3 bedroom, 3 bath townhome offers the feel of a single-family home with 1800 ft.² of finished living space across a unique five level split design with an oversized front drive double garage with extra large driveway for parking. Bright End Unit with extra windows that fill the home with natural light, a spacious kitchen and dining area new fridge and updated sink with access to the balcony. The formal living room with fireplace has high ceilings approximately 15 feet and access to the backyard that is fenced and landscaped. Close to shopping restaurants LRT, and schools. High efficiency, furnace, Central air conditioning vinyl plank flooring (id:63502)
Homes & Gardens Real Estate Limited
#425 105 West Haven Dr
Leduc, Alberta
Top Floor, 2 bedroom, 2 bathroom condo, beautiful view from balcony. EXTREMELY well maintained, so clean! Quiet and spotlessly clean building that is self-managed. Open floor plan with very spacious kitchen, island, large living room, & a large in-suite laundry with room for storage! There are 2 bedrooms, one has an ensuite, the other has a main 4pc bath, just two steps outside the room! There is a gorgeous view from the balcony, a must see! Tons of parking for visitors. Also, there is an option to have a gym membership in the building! AC in the suite! (id:63502)
RE/MAX Real Estate
22919 80 Av Nw
Edmonton, Alberta
Welcome to the Entertain Impression 20 by award-winning builder Cantiro Homes, located in the sought-after west Edmonton community of Rosenthal. Backing onto scenic green space, this SW-facing 3-bedroom, 2.5-bath home is thoughtfully designed for stylish hosting. The main floor offers a bright, open-concept layout with a centrally located kitchen and oversized 10-ft island connecting the dining and living areas—perfect for entertaining. Upstairs, enjoy a spacious central bonus room ideal for movie nights, game days or relaxing. The primary suite features a walk-in closet and elegant ensuite with dual sinks, tiled shower and freestanding tub. Notable features: heritage-style exterior, Nordic interior palette, modern glass railing, linear tiled fireplace, and SIDE ENTRY for future basement development. Includes Whirlpool kitchen appliance package. Steps from Rosenthal’s trails, spray park and playgrounds. (id:63502)
Andrijana Realty Group
#209 1238 Windermere Wy Sw
Edmonton, Alberta
Here it is! Don't pass up the opportunity to own this 2 Bedrooom / 2 Bathroom condo in the Windermere Waters. Whether you are a 1st Time Home-Buyer, Investor or an Empty-Nester, this fits the bill. With Underground Parking, In-Suite Laundry; 9' Ceilings along with plenty of Upgrades, you will be more than impressed. This well-appointed condo has Hardwood throughout (& Tile in the Bathrooms) starting in the functional Kitchen boasting Granite countertops; plenty of cabinets; an Eat-up Island & Stainless-Steel appliances. The large Dining area leads you to the spacious Living Room with access to the covered balcony overlooking the courtyard - what a peaceful retreat! The 2 Bedrooms include a large Primary Bedroom that has a Walk-through closet & a full 3-Piece Ensuite. The 4-Piece Main Bathroom & Laundry complete this home. Close to everything you need: Walking trails to the pond; shopping; restaurants; schools; public transportation & access to Henday. (id:63502)
The Agency North Central Alberta
4418 48 Av
Onoway, Alberta
This 7675 sqft residential lot backs onto treed municipal reserve and is ideal for a walkout basement! An excellent location to build your dream home and enjoy a yard with no neighbors behind it. It also has alley access at the side for extra versatility and is located just around the corner from Elks Memorial park and playground. Enjoy the natural surroundings and some extra privacy while being close to local amenities and community features. Onoway has a population of just over 1000 and is an easy commute to Stony Plain, Spruce Grove, and St. Albert. (id:63502)
Century 21 Leading
12420 47 St Nw
Edmonton, Alberta
Opportunity to own spacious 1,400 sq ft bungalow with full basement, classic brick front, detached garage 28'x22', rear 12'x8' deck + shed - available for quick possession. Back alley access, rv parking, stamped concrete patio+ sidewalks, all in your own space. Step inside to a home designed for comfortable shared living, charming bay window in separated living room can transform for your wants+ needs. The kitchen/ dinette along with great/family room are all open hosting counters+ cabinets that provide ample storage+ prep space. Gas fireplace keeps it cozy with warm inviting atmosphere, back door access to composite deck with glass panels- has an easy flow great to BBQ + enjoy the outdoors. Primary + 3 pce ensuite, along with 2 more bedrooms, 4 pce main bath closet laundry+ hall storage complete main floor. Lower level is open for you to finish, there is so much added living area to complete to your own design. Located South of Yellowhead Trail + East of 50 Street . (id:63502)
Royal LePage Noralta Real Estate
10451 157 St Nw
Edmonton, Alberta
Main floor has 2 bedrooms and 4pce bath. Side entrance to basement living quarters. Basement features a full kitchen, 4 pce. bath, living room and one bedroom. Newer built GARDEN SUITE with Double garage at rear has a full kitchen with tiled floor, living area, 2 bedrooms, one full and one half bath, understairs lighting, central air conditioning. Live in Garden Suite while upgrading house. Excellent revenue potential. Situated on a 50 x 150 foot lot! Walking distance to Fred Broadstock Pool , schools and public transportation. (id:63502)
Royal LePage Noralta Real Estate
