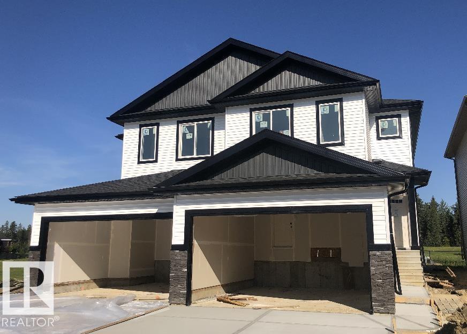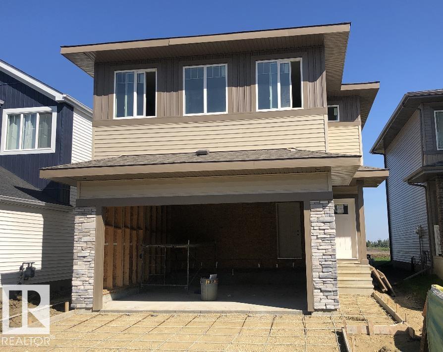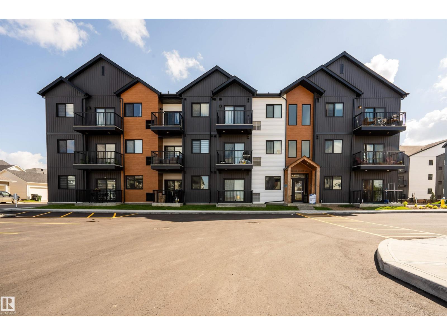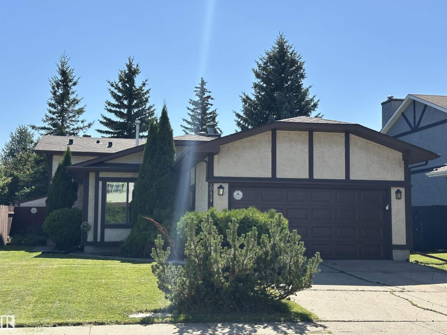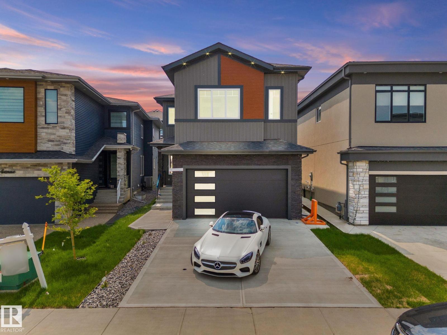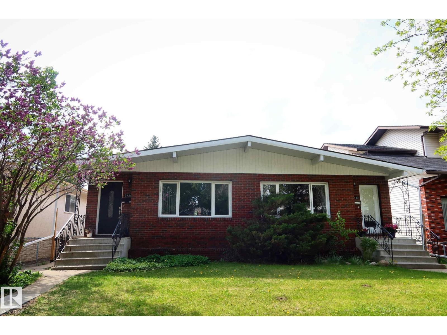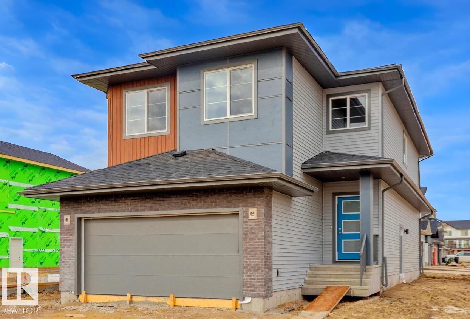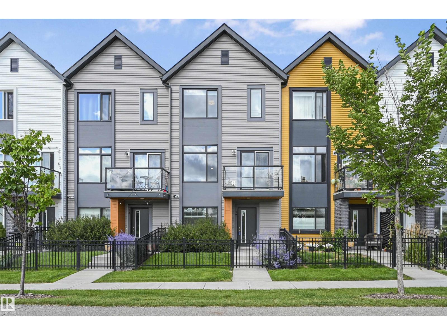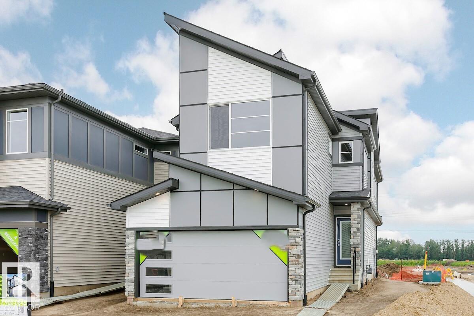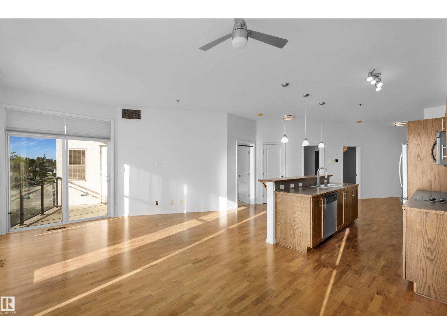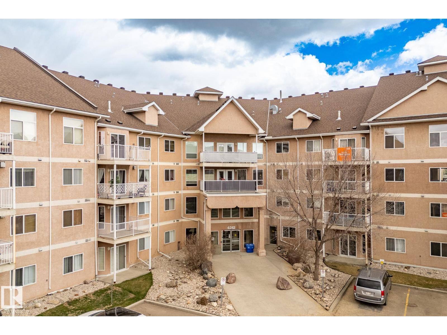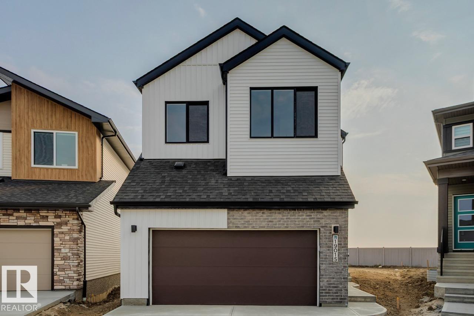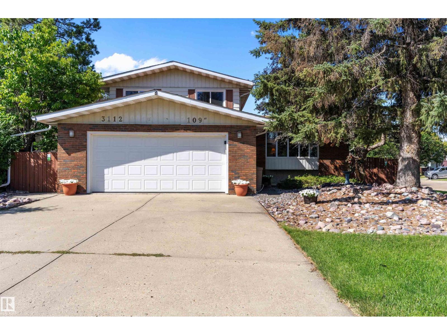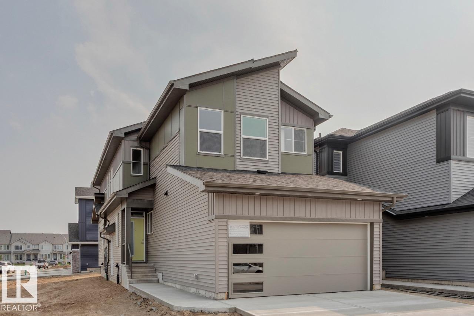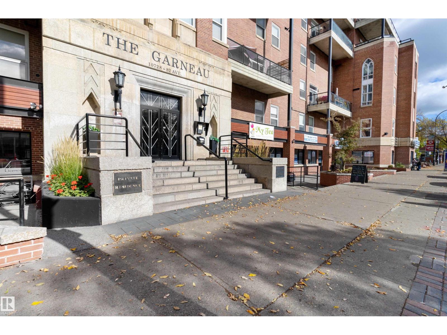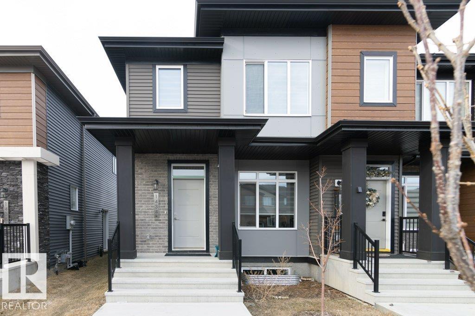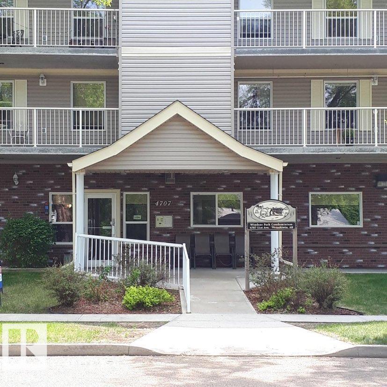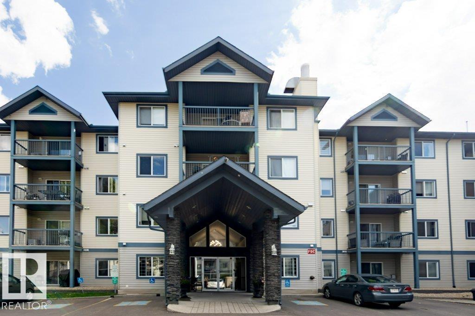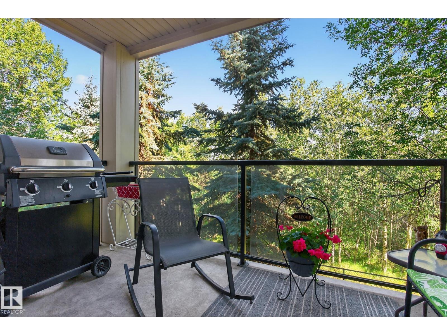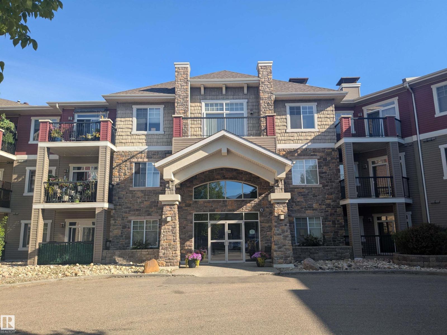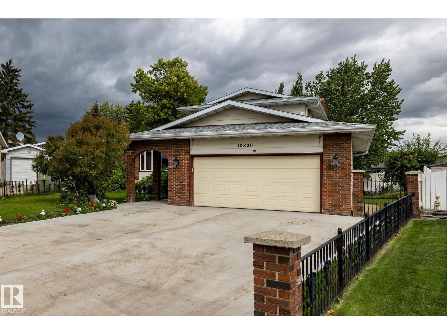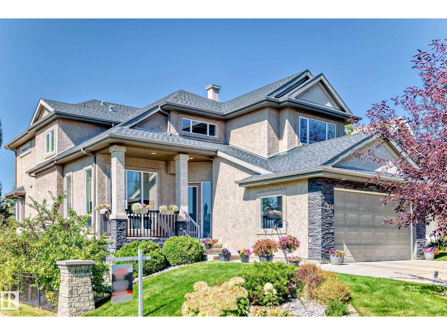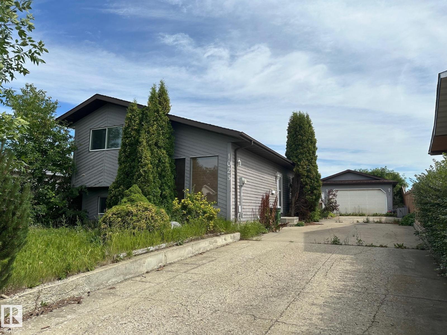137 Hilton Cv
Spruce Grove, Alberta
5 Things to Love About This Home: 1) Modern Design: A brand-new 2-storey half duplex with a double attached garage and floor drain, offering both style and convenience. 2) Inviting Main Floor: Open-concept living with an electric fireplace, a kitchen island with breakfast bar, and a walk-through pantry leading to the mudroom with garage access. 3) Smart Layout: A separate side entrance provides future potential, while upstairs offers a spacious bonus room, laundry area, and 2 bedrooms plus a 4pc bath. 4) Primary Retreat: Unwind in the large primary suite with a walk-in closet and a 5pc ensuite featuring dual sinks. 5) Ideal Location: Close to parks, playgrounds, schools, and everyday amenities, with quick access to the Yellowhead for an easy commute into Edmonton. *Photos are representative* (id:63502)
RE/MAX Excellence
3 Emerson Ld
Spruce Grove, Alberta
5 Things to Love About This Home: 1) Modern Design – This gorgeous new 2-storey build offers a stylish open-concept main floor with abundant natural light. 2) Chef’s Kitchen – A spacious island with a breakfast bar, ample storage, and a walkthrough pantry that flows into the mudroom with direct garage access. 3) Comfortable Living – Relax in the inviting living room with an electric fireplace, perfect for cozy evenings. 4) Smart Upper Level – A large bonus room, convenient laundry with folding counter, two bedrooms, and a 4pc bath. 5) Dream Primary Suite – Retreat to your generous primary bedroom featuring two walk-in closets and a spa-inspired 5pc ensuite with dual sinks, soaker tub, and stand-up shower. *Photos are representative* (id:63502)
RE/MAX Excellence
20 Eton Li
Spruce Grove, Alberta
5 Things to Love About This Home: 1) Spacious Main Floor – Enjoy open-concept living with a bright layout, perfect for gatherings. 2) Stylish Kitchen – Featuring a corner pantry, large island with breakfast bar, and ample storage. 3) Relaxing Retreat – The primary suite boasts a walk-in closet and a spa-inspired 5pc ensuite with dual sinks, soaker tub, and stand-up shower. 4) Smart Design – Upper level includes a bonus room, laundry, and two additional bedrooms for comfort and convenience. 5) Future Potential – A separate side entrance leads to the unfinished basement, offering endless opportunities for customization. *Photos are representative* (id:63502)
RE/MAX Excellence
#108 9227 228 Street Nw Nw
Edmonton, Alberta
Welcome to Nordic Village in Secord, one of West Edmonton’s most vibrant and growing communities. This stylish main floor corner unit, part of StreetSide Developments’ popular “Koselig” model, blends modern Nordic farmhouse design with energy-efficient construction. Featuring two spacious bedrooms, including a primary bedroom with a private ensuite, and a second full bathroom, this home offers both comfort and functionality. Enjoy upscale finishes such as quartz countertops, durable vinyl plank flooring, and large windows that fill the space with natural light. The open-concept layout flows seamlessly to a generous corner balcony—perfect for relaxing or entertaining. Additional highlights include in-suite stackable laundry, one assigned surface parking stall, and plenty of visitor parking. Located just minutes from schools, shopping, dining, and public transit, this low-maintenance, affordable home is ideal for first-time buyers, investors, or anyone looking to enjoy modern living in a convenient. (id:63502)
Exp Realty
10439 16 Av Nw
Edmonton, Alberta
Welcome to the highly desirable community of Bearspaw! This immaculate 4-level split is truly move-in ready and perfect for your family. The bright island kitchen and included dining cabinet offer both style and function. Upstairs you’ll find 3 spacious bedrooms and a 4 pc bathroom including a primary suite that easily accommodates a king-size bed along with a 3-piece ensuite.The cozy family room on the lower level boasts a beautiful stone wood-burning fireplace—ideal for family movie nights or gatherings. There is a rough in for an additional future bathroom which serves as extra storage room at the moment.The basement level provides an office space, more storage, and room to finish to your taste. Newer shingles and carpet on upper level. Complete with an insulated double garage and situated close to schools, shopping, and parks, this home has everything you’ve been looking for! (id:63502)
Professional Realty Group
1815 17 Av Nw
Edmonton, Alberta
A rare find in Laurel! Unlike most brand-new builds, this home already comes with stainless steel appliances, front landscaping, and blinds—features usually left out in new construction. Move-in ready comfort meets luxury design, with an open-to-above entrance and two spacious living areas—perfect for family gatherings or entertaining. The chef’s kitchen showcases quartz counters, under-cabinet lighting, a large island, wet bar, and a spice kitchen with extra prep space. A full bedroom and full bath on the main floor make this home ideal for guests or elders. Upstairs, you’ll find four bedrooms: a serene master retreat with a spa-like ensuite, a second master with its own ensuite and walk-in closet, plus two bedrooms with a Jack & Jill bath. A large mudroom with garage access adds everyday convenience. The unfinished basement with a second furnace awaits your vision. Set in the heart of Laurel, you’re minutes from Meadows Rec, Laurel Crossing Shopping Centre, schools, parks, and highway access! (id:63502)
Royal LePage Arteam Realty
9426/9428 96a St Nw
Edmonton, Alberta
Full duplex for sale in the desirable community of Bonnie Doon. One side was fully renovated in 2022, while the other is arranged with separate upper and lower living areas. Both sides have their own entrances, offering privacy and flexibility. The property sits on a 50 ft x 175 ft lot, providing excellent future development potential. With a history of long-term occupancy, it is located on a quiet, tree-lined street close to public transit, Mill Creek Ravine, schools, and central Edmonton amenities. (id:63502)
Comfree
2840 191 St Nw
Edmonton, Alberta
Welcome to this stunning home in the sought-after Uplands community, offering modern finishes and thoughtful design throughout. Perfect for families, this home combines comfort, functionality, and style. 5 generously sized bedrooms and 4 full bathrooms, ideal for growing families or hosting guests. Modern Finishes with quartz countertops throughout the home, adding elegance and durability to every surface. MDF shelving throughout, providing ample storage solutions for an organized living space. Beautiful railing design that adds character and charm to the home's interior. Situated on a corner lot, offering extra privacy, space, and plenty of natural light. (id:63502)
Bode
#72 1010 Rabbit Hill Rd Sw
Edmonton, Alberta
Well maintained 3 bed/2.5 bath townhouse w/ dbl attached grg and fenced front yard in the desirable Glenridding Heights! This home offers style & functionality w/ 1450 sf of thoughtfully designed space. Ideal for a 1st time home buyer or investor! Ground flr flex space can be used as a reading nook, fitness rm, home office, or extra storage. Open-concept layout and 9ft ceilings on the main flr seamlessly connect the living, dining, and kitchen areas. Perfect for relaxing & entertaining! Kitchen features a large island w/ eating bar, quartz countertops, S/S appliances, ceiling-height cabinets & tons of storage. Upstairs, you'll the find the primary bdrm w/ walk in closet & 3pc ensuite. Well-sized 2nd & 3rd bdrms complete this level. Additional features include HRV & tankless hot water for lower utility bill! Conveniently located close to schools, transit, Currents of Windermere, Jagare Ridge Golf, & Movati gym. Quick access to major routes incl Henday & Rabbit Hill Rd for effortless city wide commuting. (id:63502)
RE/MAX Elite
2371 Egret Wy Nw Nw
Edmonton, Alberta
Welcome to the KIERA! This ~2000 SQFT gem built by Bedrock Homes is located on a beautiful corner lot in the brand new subdivision of Weston at Edgemont! This home comes with 3 spacious bedrooms (+den on main floor), along with 2.5 baths and an open-concept design that will leave you speechless! The open-to-above great room with electric fireplace is the perfect entertainment space. The large kitchen is conveniently located in the rear of the home overlooking your spacious yard. Upstairs you will cross over a bridge overlooking the great room to your primary bedroom which contains a HUGE walk-in closet and 4pc bath with dual vanities and stand-up shower. Completing the second floor is 2 oversized bedrooms, laundry, a 4pc main bath, and a massive bonus room! (id:63502)
Bode
#365 4823 104a St Nw
Edmonton, Alberta
LOCATION, LIFESTYLE & A LOT OF LIGHT! This bright and stylish 2-bedroom condo offers the perfect blend of comfort and convenience in a highly desirable building with an AMAZING SOUTH EDMONTON LOCATION. Third floor, northwest-facing view provides incredible light and a private balcony with gas BBQ hook-up and a glimpse of downtown. SOARING 9'+ CEILINGS, expansive windows that create an open, airy feel with tons of natural light and a modern kitchen equipped with stainless steel appliances, built-in oven, sleek cooktop, and eating bar, flowing seamlessly into the SPACIOUS LIVING AND DINING AREAS. The primary bedroom features a walk-in closet, and the home includes in-suite storage/utility room. UNBEATABLE location—just steps to Southgate Centre and the LRT, QUICK ACCESS to the Whitemud, Anthony Henday, University of Alberta, and Downtown. Titled heated underground parking with storage cage completes this move-in ready home. IMMEDIATE POSSESSION AVAILABLE! Some photos virtually staged. (id:63502)
Royal LePage Noralta Real Estate
#223 4312 139 Av Nw
Edmonton, Alberta
Welcome to this spacious 2-bedroom, 2-bathroom condo in sought-after Clareview Estates! This well-maintained unit features upgraded flooring, a cozy gas fireplace, and an open-concept layout perfect for entertaining. Enjoy a bright and functional kitchen, generous in-unit storage, spacious laundry room, and a private balcony to relax and unwind. The primary suite includes a full 4 pc ensuite and large closet. You'll love the convenience of underground parking, plus an additional storage locker. The building offers fantastic amenities including a fully equipped workout room, recreation space, and plenty of visitor parking. Located just steps from the Clareview LRT station, you'll have quick access to downtown, shopping, and all major amenities. Whether you're a first-time buyer, downsizing, or investing, this condo offers exceptional value and comfort in a vibrant, connected community. Don’t miss out on this move-in-ready home in a prime location! (id:63502)
Royal LePage Prestige Realty
19015 20 Av Nw
Edmonton, Alberta
Discover this stunning farmhouse-style home featuring an open-to-below great room with large windows that flood the space with natural light. The main floor includes a convenient bedroom, a 3-piece bathroom with a standing shower, and a mudroom. The modern kitchen boasts quartz counters, cabinets to the ceiling, a walkthrough pantry, undermount sinks, and an electric fireplace in the living area. MDF shelving is thoughtfully placed throughout, adding functionality and style. Enjoy the spacious 21x22 double garage, textured ceilings, and a private side entrance. This beautifully designed home is the perfect blend of elegance and practicality! (id:63502)
Bode
3112 109 St Nw
Edmonton, Alberta
Welcome home to family-friendly Steinhauer! This expansive and exceptionally well-maintained 5-level split has space for everyone, all on a gorgeous corner lot just minutes from schools, shopping, and the LRT. The main floor features a spacious den—perfect for a home office—a large living room with an adjoining dining area, a beautifully updated kitchen, a laundry room, a powder room, and a cozy family room with a wood-burning fireplace and access to the covered patio. Upstairs, the primary suite offers generous closet space and a 3-piece en-suite. The second bedroom is equally spacious and could easily be converted back into two rooms, alongside the third bedroom and a full 4-piece bathroom. The lower levels include another bedroom, a huge rec room, and endless storage options. Step outside to your private backyard oasis—lush with mature landscaping and fruit trees. The perfect family home awaits. Love where you live! (id:63502)
RE/MAX River City
22705 93a Av Nw
Edmonton, Alberta
This home boasts a modern front elevation and a convenient separate side entrance, sitting on a desirable corner lot with extra windows in the foyer, den, and stairwell for plenty of natural light. The spacious mudroom features a built-in bench and hooks, perfect for keeping things organized. On the main floor, you’ll find a fourth bedroom and a full bathroom, ideal for guests or extended family. The kitchen offers a substantial island with a flush eating bar, while the expansive primary bedroom ensuite includes dual vanities and a roomy glass shower. Plus, the basement is already roughed in for a future bathroom, giving you potential for even more space. (id:63502)
Bode
#511 10728 82 Av Nw
Edmonton, Alberta
This stunning two-level penthouse in the iconic The Garneau offers a blend of luxury and style in the heart of Whyte Avenue. Recently upgraded, the unit features plush carpets, elegant hardwood flooring, a spacious island kitchen with quartz countertops, and high-end appliances. The main area boasts exposed brick walls and a gas fireplace, perfect for relaxing or entertaining. A curved staircase leads to the loft, where you'll find two bedrooms and a four-piece bathroom. Enjoy two south-facing balconies with panoramic views of Whyte Avenue. The unit includes two titled underground parking stalls, and the building itself features a gorgeous retro-style lobby. Located steps away from restaurants, entertainment, and the University of Alberta, this penthouse offers convenience and vibrant urban living at its best. (id:63502)
Royal LePage Prestige Realty
1434 Keswick Dr Sw
Edmonton, Alberta
SIMPLY GORGEOUS! This 4 bed, 3.5 bath END UNIT townhome with NO CONDO FEES is located in the vibrant new community of Keswick. Loaded with upgrades including 9’ ceilings, quartz counters & an in-law suite with a SEPARATE SIDE ENTRANCE! The bright main floor features a sunny living room that opens to a sleek white Euro-style kitchen with quality appliances & large island—perfect for entertaining. Upstairs offers 3 spacious bedrooms including a primary with walk-in closet & ensuite, plus a versatile loft & laundry room. The FULLY FINISHED BASEMENT has a 1-bed in-law suite complete with 2nd kitchen, family room & private laundry—ideal for extended family or guests. Just steps to parks, scenic walking trails & major shopping. Immaculate, stylish & move-in ready—this is the one you’ve been waiting for! (id:63502)
RE/MAX Elite
#302 4707 51 Av Nw
Wetaskiwin, Alberta
Welcome to Windsor Park, friendly 55+, NO PETS, NO Smoking community. Quiet, clean and sturdy building! Complimented at the main entrance with 2 large gathering rooms; one with games and books, the other a social room, includes kitchen and dining tables for larger gatherings and a handy public restroom. Elevator/stairs to the 3rd floor unit, open layout, recently painted and carpeted, has 2 bedrooms; primary suite with 2pc ensuite and a 4 pc family bath as well. Spacious in-room laundry area. Generous kitchen cabinets/countertop. Washer/dryer 3 yrs new. Air Conditioning cools our Alberta hot summer days! Enjoy the warmer weather on large north face balcony. Great for BBQing with family/friends with a nice view of the tree lined street and park. Balcony includes 2 outside storage units. And last but not least, 1 heated indoor, ground floor parking stall included. **Sound-proofing between floors, keeps the units private and quiet.** Nothing missing here folks! Just move in and get comfy. (id:63502)
Real Broker
#417 16303 95 St Nw
Edmonton, Alberta
Welcome to this chic TOP FLOOR condo with A/C in sought-after Eaux Claires! This 2 bed, 2 bath home boasts brand-new vinyl plank flooring, fresh paint, and a modern white kitchen with new cabinets, quartz counters, stylish chandelier, and stainless appliances with warranty. The open layout features a cozy living room with gas fireplace and access to a private balcony. Bedrooms are ideally placed on opposite sides for privacy, with the primary suite offering a walk-through closet and 4-pc ensuite. Both bathrooms include new vanities. Enjoy in-suite laundry, extra storage, and a TITLED heated underground stall in a well-managed building with a gym and social room. LOW condo fees (include heat & water) and steps from parks, shopping & transit—perfect for first-time buyers or investors! (id:63502)
RE/MAX Elite
#225 592 Hooke Rd Nw
Edmonton, Alberta
This condo is such a hidden gem! It’s a 2 bedroom, 2 bathroom unit that backs right onto the ravine, giving you so much privacy and a beautiful view to wake up to every day, The layout is open and bright, with big windows that let in tons of natural light. The kitchen has lots of counter space and storage, making it super practical whether you’re cooking for yourself or entertaining friends. The primary bedroom comes with a walk-through closet and ensuite, and the second bedroom and full bath are perfect for guests, or even a home office. One of my favorite parts? The balcony overlooking the trees—it’s the perfect spot to relax with a coffee or glass of wine. Plus, you get the convenience of in-suite laundry, easy access to trails, shopping, and main roads. If you’re looking for a low-maintenance lifestyle with the bonus of ravine views, this is definitely worth checking out! (id:63502)
Real Broker
#118 2503 Hanna Cr Nw
Edmonton, Alberta
Beautiful upgraded main floor condo in the desirable Tradition at Riverside. Sleek and modern, its hard to find a 2 bedroom/2 bathroom unit like this. Luxury vinyl plank flooring, light paint colors, chic lighting. Totally upgraded kitchen featuring stainless steel KitchenAid appliances, quartz countertops, tiled backsplash, ceiling height cabinets, under cabinet lighting. Spacious living room with a corner gas fireplace and patio doors leading out to the main floor balcony. 2 spacious bedrooms; including a primary bedroom with double closets and an updated 3pc ensuite bathroom with walk in tiled shower. Bonus storage area which holds the in suite laundry. Titled underground parking stall with caged storage space. Many condo amenities including a large gym, movie room, games room, social room, 2 guest suites, car wash bay. Just off Terwillegar and Anthony Henday, great spot to go any direction from there. Ready to just move in and enjoy! (id:63502)
Maxwell Devonshire Realty
10820 170 Avenue Nw Nw
Edmonton, Alberta
This Pie Shaped lot, 5 level split complete with 6 bedrooms and 3.5 bathrooms. Do you have a large family? Welcome home. Updated furnaces, hot water tank, windows and shingles. Nestled on a quiet crescent, double heated oversize attached garage. Larger than average lot with ample room for parking, a freshly re-done driveway and sidewalks to accommodate lots of parking and a wide backyard with privacy trees and newer vinyl fencing. Approx. 2000 sq ft. above grade with 2 basement levels with bedrooms and bathroom. Patio doors off family room for rear deck access. Within walking distance of schools/playgrounds/parks. Well maintained. (id:63502)
Royal LePage Arteam Realty
3304 Mccall Co Nw
Edmonton, Alberta
Spectacular home located in the Executive community of Magrath Heights. Touch of modern sophistication custom-built contemporary elegant & gorgeous 2 sty fully finished home offers over 3600 sq ft of finished living space. 4 brms, 3.5 baths, High ceiling, triple pane windows, 2 H/E furnaces, 2 A/C units, Chef's dream kitchen w/black galaxy granite counter top, built-in appliances, new hot water tank & refrigerator, central vac. Main floor has Brazillian walnut hardwood, porcelain tile, amazing curved open tread staircase, surround sound, irrigation system, fully fenced & landscaped yard, 20'x24' garage has floor drain & huge west-facing raised deck & beautiful back yard & front yard with great curb appeal. Upper floor has 2 very large bdrms, washroom & Primary has a stunning 5 pce ensuite & large w/in closet. Main floor office & finished basement. Close to public transport, school, shopping, Magrath park & all amenities. This move-in-ready home offers space, comfort and pride of ownership. (id:63502)
Maxwell Progressive
1023 35 St Nw
Edmonton, Alberta
Great locatiohn on a quiet street. Huge Yard with so much potential. Large Garage 24 x 28 with a long front drive. Inside the main living room has vaulted ceilings. The eat in kitchen has a garden door out to the dec. Upstairs there are 2 bedrooms 4 piece main bathroom. The 3rd level has a family room, 3rd bedroom, and a 2 piece bathroom. The 4th level has a laundry room and tons of storage space (id:63502)
Royal LePage Noralta Real Estate
