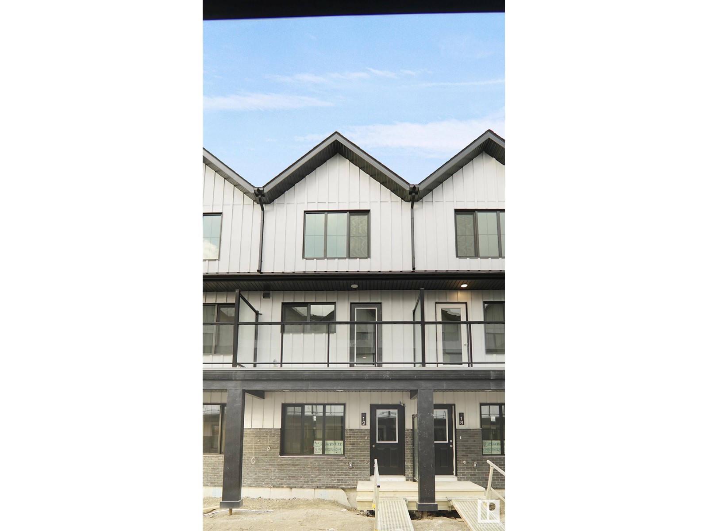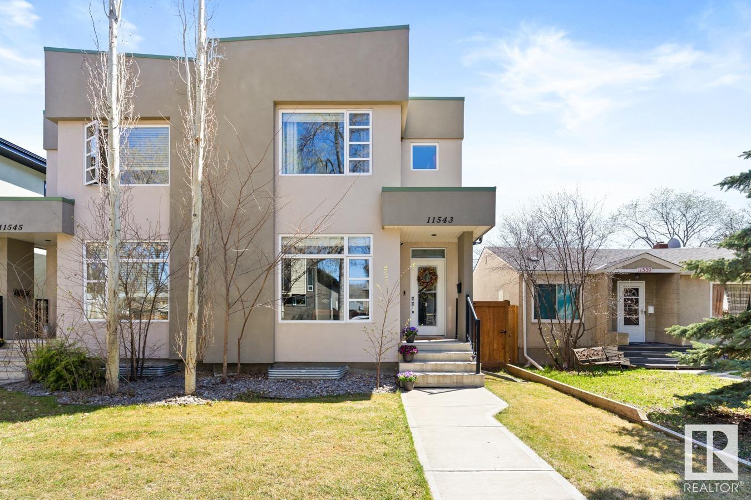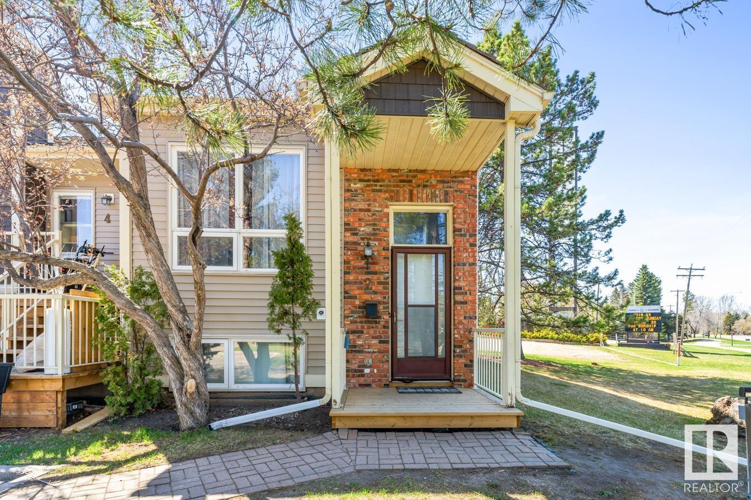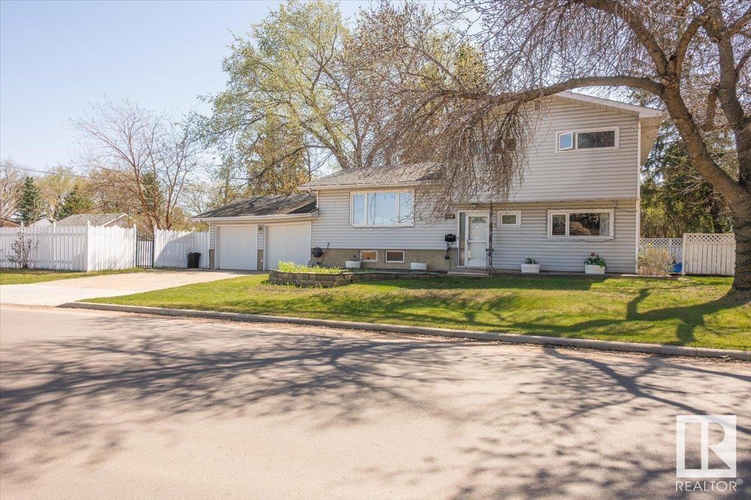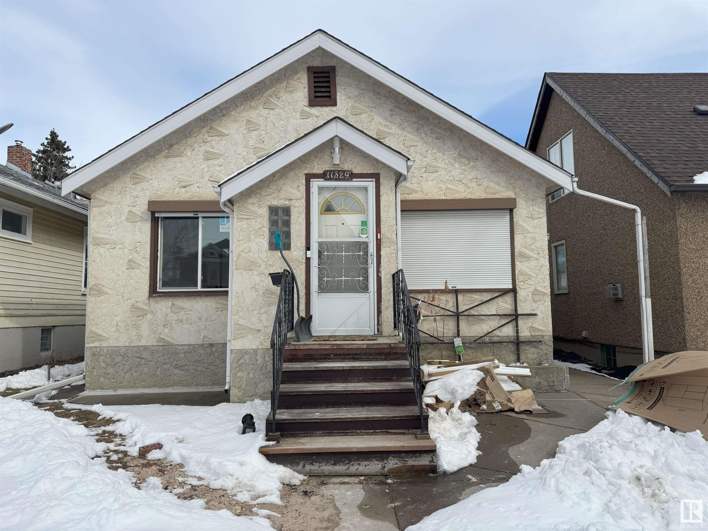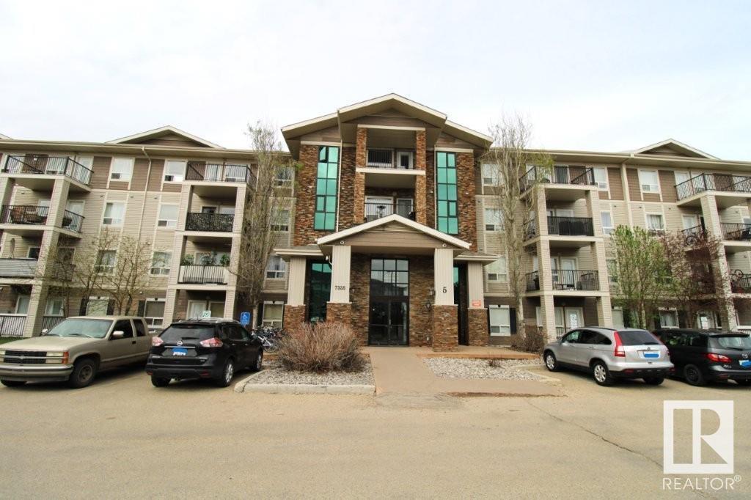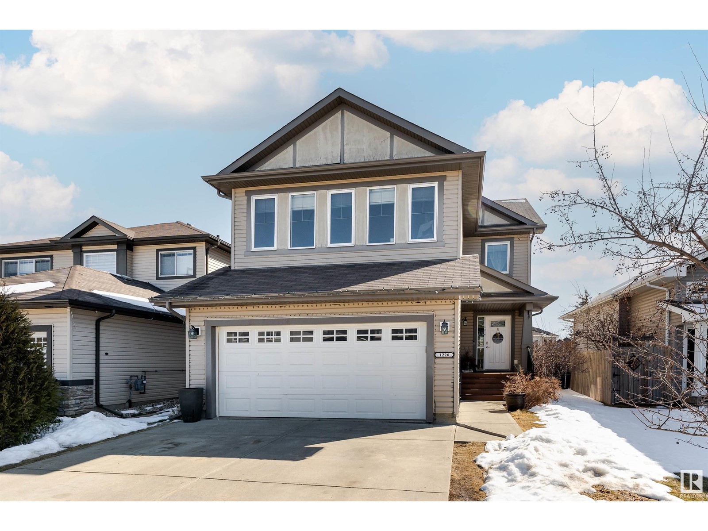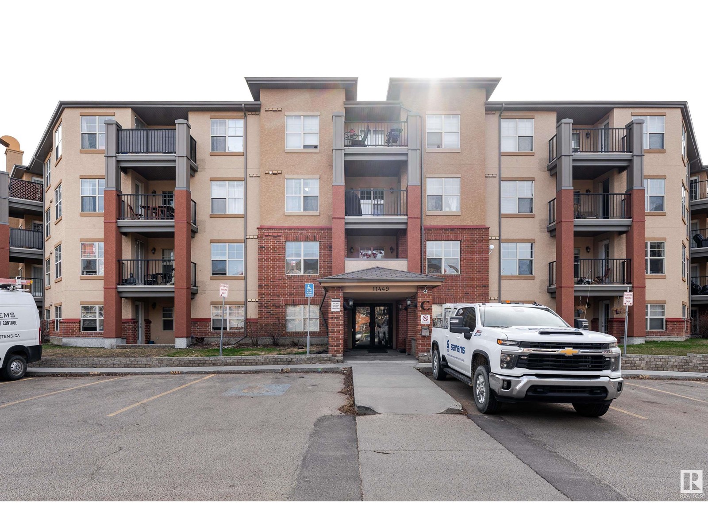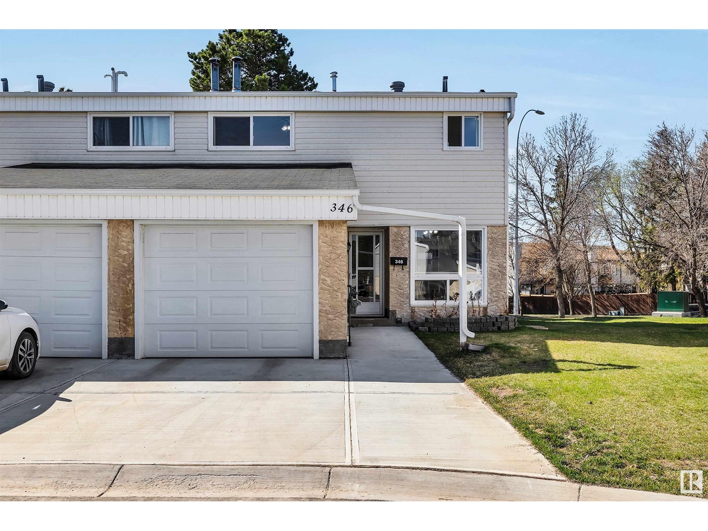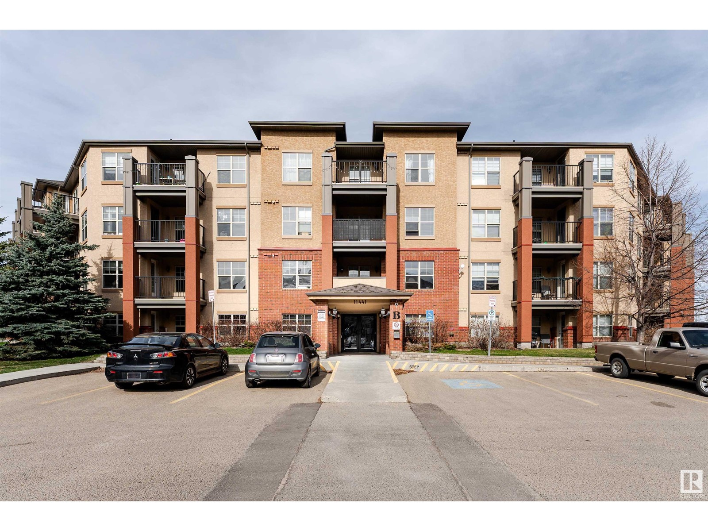#19 29 Airport Rd Nw
Edmonton, Alberta
Welcome to this brand new townhouse unit the “Abbey” Built by StreetSide Developments and is located in one of Edmonton's newest premier communities of Blatchford. With 1098 square Feet, it comes with front yard landscaping and a single over sized attached garage, this opportunity is perfect for a young family or young couple. Your main floor is complete with upgrade luxury Vinyl Plank flooring throughout the great room and the kitchen. The main entrance/ main floor has a good sized Den that can be also used as a bedroom, it also had a 2 piece bathroom. Highlighted in your new kitchen are upgraded cabinets, upgraded counter tops and a tile back splash. The upper level has 2 bedrooms and 2 full bathrooms. Central living. Sustainable living. Urban living. Community living this is what you will find in Blatchford! This home is now move in ready! (id:61585)
Royal LePage Arteam Realty
15 Deer Meadow Cr
Fort Saskatchewan, Alberta
NO CONDO FEES and AMAZING VALUE! You read that right welcome to this brand new townhouse unit the “Tofino” Built by StreetSide Developments and is located in one of Fort Saskatchewan's newest premier communities of South Fort. With just over 900 square Feet, front and back yard is landscaped, fully fenced and a double detached garage, this opportunity is perfect for a retired couple. This bungalow comes complete with upgraded Vinyl plank flooring throughout the great room and the kitchen. Highlighted in your new kitchen are upgraded cabinets, upgraded counter tops and a tile back splash. This home has a large primary suite with a 4 piece ensuite and a den perfect for a home office or a spare bedroom *** This home is under construction and the photos used are from the same home recently built and colors may vary will be complete by the end of this week *** (id:61585)
Royal LePage Arteam Realty
#16 5220 44 Ave
Calmar, Alberta
Discover this fully renovated gem in Calmar Mobile Home Park. Enjoy an open concept design with 9-ft ceilings, modern LED fixtures, and vinyl plank flooring throughout. The kitchen features new white cabinets with bottom pullout draers, quartz countertops, and stainless steel appliances. The primary bedroom boasts a 5-piece ensuite and walk-in closet. Additional perks include an expanded living space, insulated crawl space, 18 ft x 14.5 storage shed, and a serene field view. All this in a safe, quiet community with a low land lease of just $375/month. Your modern oasis awaits! (id:61585)
RE/MAX Excellence
64 Edgefield Wy
St. Albert, Alberta
Welcome to the desirable and family friendly community of Erin Ridge North in St. Albert! This stunning home features 4 spacious bedrooms and 2.5 bathrooms. The main floor greets you with a luxurious living room, spacious dining room, one bedroom and a 2pc bathroom. The open concept space is sure to impress with a cozy electric fireplace and large windows allowing plenty of natural light! As you head upstairs you will discover a beautiful bonus room, the stunning primary bedroom equipped with a 5pc ensuite + walk-in closet, 2 additional bedrooms and convenient upstairs laundry room. The unfinished basement just awaits your personal touch! With over 2100 sqft of living space, this is the perfect for a growing family! (id:61585)
Exp Realty
11545 122 St Nw
Edmonton, Alberta
Experience contemporary living at its finest in this impeccably built 3-bedroom half duplex, nestled in the sought-after neighbourhood of Inglewood—just minutes from downtown. Designed with quality and comfort in mind, the open-concept layout boasts 9-foot ceilings, premium 3/4 hardwood flooring, sleek quartz countertops, and upgraded stainless steel appliances. You'll love the modern gas fireplace, stylish Kohler fixtures, built-in microwave, and convenient second-floor laundry. Energy-efficient triple-pane windows, tankless hot water on demand, and superior cabinetry highlight the attention to detail throughout. The primary suite features a generous layout with a private 4-piece ensuite. Outside, enjoy the fully fenced backyard with a large deck and and a double detached garage. This home backs directly onto an off leash park and is in close proximity to the downtown river valley. The home comes equipped with a separate entrance with options to develop a legal suite! Welcome Home. (id:61585)
The Foundry Real Estate Company Ltd
11543 122 St Nw
Edmonton, Alberta
Welcome to this stunning modern half duplex in the heart of Inglewood—perfectly positioned just minutes from downtown and the lively shops and restaurants of 124 Street. Designed with an emphasis on craftsmanship and comfort, this 3-bedroom home features a open floor plan with 9-foot ceilings, elegant 3/4” hardwood floors, quartz countertops, Central air conditioning and top-of-the-line stainless steel appliances. The home is thoughtfully appointed with a gas fireplace, built-in microwave, Kohler plumbing fixtures, triple-pane windows, and second-floor laundry for everyday convenience. Enjoy endless hot water with the tankless system, and appreciate the superior cabinetry throughout. The spacious primary suite includes a private 4-piece ensuite, while outside you’ll find a fully fenced yard backing onto a peaceful greenbelt, plus a generous deck fully landscaped with a double detached garage. The home also offers a separate entrance with potential for a legal basement suite! Welcome Home. (id:61585)
The Foundry Real Estate Company Ltd
172 Kirpatrick Wy
Leduc, Alberta
Welcome to this single-family home with a detached double garage in the vibrant community of Leduc that is priced to sell as this unique income generating home has a one-bedroom legal basement suite already leased! The entrance leads to a bright, semi-open-concept main floor, that will great you towards your private office or den. The spacious kitchen boasts stainless steel appliances and modern cabinetry, with a quartz countertop. A 2-pc bathroom is also on the main floor. Upstairs, the primary suite features a walk-in closet, a 3-pc ensuite, two more bedrooms, another full bath with laundry on the upper floor, and a linen closet. The legal basement with a rear entrance has a separate kitchen, laundry, bathroom, living room and one bedroom. Outside, both the main house and basement have access to the pie shaped huge backyard with double detached garage. Located minutes from schools, shopping, dining, Edmonton Air port and main Highway! (id:61585)
2% Realty Pro
673078 Range Road 185
Rural Athabasca County, Alberta
IMMACULATE BUNGALOW ON 1.89 ACRES WITH OVERSIZED DOUBLE ATTACHED HEATED GARAGE 2 MIN FROM GRASSLAND, AB. Prepare to be impressed with this fully finished home with over 3000 sqft of livable space including 4 Beds and 3.5 Baths! The main floor features open concept kitchen/dining/living room area with modern finishes & kitchen island, kingsized primary bedroom with spa like 4pc ensuite including a massive soaker tub, MAIN FLOOR LAUNDRY, and so much more. The basement features a huge second living area with room to entertain, pool table, area for work out equipment and roughed-in for a wet bar. Finishing off the basement is the 4th bedroom, 3pc bathroom, mechanical as well as storage! Outside the mature parcel is the perfect escape from the town or the city but gives the proximity to amenities. Other notable features are the front and back decks , central AC, and a fenced in dog run! Close to many lakes and crown land this acreage gives loads of opportunity! Don't miss out on this amazing property! (id:61585)
Maxwell Progressive
#2 1440 Sherwood Dr
Sherwood Park, Alberta
Summa Glen offers an awesome central location, 2 parking stalls, 968 Sqft, 2 bedrooms, 1.5 baths plus NEW WINDOWS, DECK & FURNACE. The main level offers hardwood flooring & vaulted ceilings throughout. The kitchen offers updated countertops, oak cabinets & newer fridge. Dining area & living room with wood fireplace & access to the deck. The guest bath complements the layout. NEW carpet takes you down, where you will find a king sized primary bedroom with walk in closet & access to the private patio. The second bedroom is also generous in size. 4pc bath with updated vanity, laundry & storage compliment this well maintained home. Steps away from Broadmoor Park, Kinsman Leisure Centre, Festival Place, Broadmoor Golf Course, Sherwood Park Mall & a variety of dining & shopping options. (id:61585)
RE/MAX Excellence
RE/MAX Elite
8007 125 Av Nw
Edmonton, Alberta
This beautiful 4-level split home sits on a Huge corner lot in a serene neighborhood, offering plenty of space both inside and out. The upper level features three generously sized bedrooms, including a master bedroom with a convenient half-bath ensuite. The main floor boasts a spacious, open-concept layout, seamlessly connecting the bright living room, dining area, and a large kitchen. A separate family room with a cozy gas fireplace provides the perfect space for relaxing evenings. Outside, the expansive fenced backyard offers ample room for outdoor activities. The double attached garage and lots of street parking providing extra parking options. New flooring throughout the house, fresh paint coat, newer kitchen upgrades. The basement gives lots of storage space or the opportunity to create an office or a bedroom. This well maintained home is close to parks, schools, public transportation and shopping. Don't miss out the opportunity to make it you own. (id:61585)
RE/MAX River City
11329 94 St Nw
Edmonton, Alberta
Renovated cute bungalow with two bedrooms and a washroom on the main floor plus 2 bedrooms and additional washroom. renovations include new paint, new kitchen, new appliances, flooring and windows. Nice backyard with privacy fence that leads to the single detached garage door was replaced as well. close to all amenities, school and parks (id:61585)
2% Realty Pro
29 240073 Twp Rd 471
Rural Wetaskiwin County, Alberta
PICTURE PERFECT ACREAGE! BACKING BIGSTONE CREEK RAVINE! SHOP W/ RV PARKING BAY! QUIET & SECLUDED! Looking for tranquility with quick access to town? This 2480 sq ft 4 bed + den, 4 bath original owner home exudes pride of ownership & brings the total package! Tucked away on 5.29 acres & tree lined driveway, double attached garage & front porch leads to a classic farmhouse layout, w/ open concept kitchen / living / breakfast nook. Formal dining & attached family room. 2 gas fireplaces, gorgeous hardwood & lino flooring, surrounded w/ vinyl windows brings in ample natural light! Upstairs brings 3 large bedrooms, including the primary bed w/ 4 pce ensuite. Basement is finished, w / large rec room & games area for your pool table, 4th bedroom, 4 pce bath & ample storage. 9' ceilings on all 3 floors too! Outside brings 13 water risers for gardening or horse troughs. Gorgeous shop w/ office space & room to tinker. Tree lined w/ unmatched ravine views! Bus pickup at the driveway too! Must see to be appreciated! (id:61585)
RE/MAX Elite
434045 Rr 30
Rural Ponoka County, Alberta
Nestled on 5.24 acres, this stunning acreage is perfectly set up for horse lovers and those seeking a peaceful rural lifestyle. The bright, open-concept bungalow features a cozy living room fireplace, a spacious corner pantry, and two large bedrooms upstairs with an additional two oversized bedrooms downstairs. With full bathrooms on both levels, a fully developed basement with in-floor heating, and a large family room with big bright windows, this home is as functional as it is inviting. Stay comfortable year-round with air conditioning and a water filtration system. Step outside to enjoy a large covered southwest-facing porch, perfect for unwinding. The land is cross-fenced for animals and includes a water line to the round corral. A 20' x 42' bio dome with an electrical panel, multiple 220V and 110V outlets offers endless possibilities. Conveniently one minute from the highway yet incredibly quiet, and just 10 minutes to Rimbey, this acreage is a rare find! (id:61585)
The E Group Real Estate
#5206 7335 South Terwillegar Dr Nw
Edmonton, Alberta
Weekend Freedom Alert! South Terwillegar Condo Life! Tired of lawnmower marathons and battling weeds? This awesome 2-bedroom, 2-bathroom condo is your ticket to reclaiming your weekends! With over 800 sq ft of carefree living in a solid 2007 building. You can say goodbye to yard work and hello to brunch with friends, explore the nearby trails and green spaces, indulge in the local dining scene, and appreciate the strong sense of community. In your easy-access second floor unit, your downtime starts the moment you walk in the door. This is not just a home; it's a smart investment in a sought-after community. Step outside and embrace the walkable lifestyle with easy access to the shops and restaurants at Currents of Windermere. Your ideal Edmonton haven awaits! (id:61585)
Professional Realty Group
1226 Westerra Cr
Stony Plain, Alberta
Spacious 5-bedroom, 3.5-bathroom, 2-storey home in the desirable Westerra neighborhood of Stony Plain. With 2,234 sq. ft. of living space, this home features a cozy living room with a gas fireplace, a kitchen with stainless steel appliances, ample storage and a corner pantry. The main floor also includes a laundry room and a 2-pc bathroom. Upstairs, enjoy a bonus room, 3 bedrooms, and a 4-pc bathroom. The primary bedroom is a retreat with a walk-in closet and a 4-pc ensuite with a corner soaker tub. The fuly finished basement offers a recreation room, 2 additional bedrooms and a 4-pc bathroom. The fenced yard backs onto trees and has a deck for relaxation. Double attached garage. Idealy located near parks, playgrounds, schools, and amenities. This home offers the perfect blend of comfort and convenience! (id:61585)
Sweetly
#103 11449 Ellerslie Rd Sw
Edmonton, Alberta
Backing onto private GREEN SPACE, this charming 1-bedroom, 1-bathroom condo offers serene and peaceful living, nestled in a quiet and desirable neighborhood. Perfect for first-time buyers or anyone seeking a tranquil retreat, this unit features an open-concept layout that allows for plenty of natural light, creating a warm and inviting atmosphere throughout. The spacious bedroom and well-appointed bathroom provide a comfortable living experience, while the underground parking stall adds both convenience and security. Residents can enjoy the calming views and peaceful ambiance of the green space right outside their window. The condo also offers the added benefit of electricity included in the condo fees, eliminating the hassle of separate utility bills. For pet lovers, the building is pet-friendly, so your furry companions are welcome to join you in your new home. Conveniently located just minutes from shops, public transit and all the essentials. (id:61585)
Exp Realty
30 Vanderbilt Cm
Spruce Grove, Alberta
Modern half duplex is located in a desirable neighbourhood of Kenton in Spruce Grove, walking distance to many amenities: Jubilee Park, grocery stores, restaurants, doctor's offices, salons, gyms & new Heavy Metal Place (hockey arenas). Also quick access to Yellowhead Hwy for commute to Edmonton (bus stop is a block away as well)! The home itself is only a few years old with landscaped and fenced yard. Bright main floor offers open kitchen with large island, stainless steel appliances, spacious living room and dining area with patio doors to the deck. 2 pc bath & large mudroom complete this level. Upstairs you will find 2 bedrooms plus main 4 pc bath, upstairs laundry and generous primary bedroom with 4 pc ensuite and walk in closet. Single garage and plenty of parking make this home irresistible! (id:61585)
Century 21 Leading
22027 95 Av Nw
Edmonton, Alberta
FULLY FINISHED! A grand entrance with soaring ceilings to the 2nd level welcome you as you enter this family home, boasting 5 bedrooms, 4 bathrooms, an open concept main floor with wood cabinets to the ceiling, GRANITE counters, island with raised and extended eating bar, walk through pantry to main floor laundry and garage access, open to the dining nook done with door access to the attached back deck and big back yard that is fully fenced and landscaped, living room offers hardwood flooring and cozy GAS burning fireplace, half bath completes the main level, upper level home to a wonderful/spacious primary with room for a big king suite and an office/TV area, big ensuite with dual sinks and a walk in closet! Additional 2 bedrooms both a great size share a full 4 piece bath, the basement has been developed with 2 additional bedrooms with huge windows and a full 3 piece bath. Home includes reverse osmosis & water conditioner. Walk to K-9 school, easy access to major connecting routes and all amenities. (id:61585)
2% Realty Pro
6003 175 Av Nw
Edmonton, Alberta
Welcome to this beautifully maintained 2,375 ft, 3 BED, 3.5 BATHS home located in the family-friendly community of McConnachie! This home is perfect for big, growing families. The main floor is open, bright & spacious. The functional floorplan is timeless, and boasts large mudroom, big walk through pantry, and den/flex area that offers many uses. Upstairs, you will find 3 HUGE Bedrooms, as well as laundry and the oversized Bonus Room. The fully finished basement offers additional living space, ideal for a home theater, play area, or personal gym as well as another full bath! The double attached garage provides ample storage & convenience. Situated on a SOUTH FACING CORNER Lot with Extra Windows, & BACKING TREE STAND, this is the one you’ve been waiting for. Enjoy easy access to top- schools, parks, shopping, transportation & all essential amenities, making this location perfect for busy lifestyles. 9 foot ceilings on main and basement. Central A/C too! Built in speakers too! A great place to call home! (id:61585)
RE/MAX Elite
4511 164a Av Nw
Edmonton, Alberta
WELCOME HOME, stop the searh this is the ONE! THIS home has it all! With over 2800 sq feet of living space that includes 3 bedrooms, 3 full bathrooms, bright open concept kitchen, dining room and living room with a corner fireplace. This Bright and Spacious Bi- level is located in Brintnell, with plenty of schools shopping and close access to the AH. This home is stunning with an open foyer that will leave you breathless. THIS HOME IS 100% turn key with a NEW furnace, NEW Central AC, NEW hot water on demand, vaulted ceilings and convienient double front attatched garage. This Fully finished basement was once operated as a day home with 3 large windows and plenty of room for a play room, rec room or extra bedrooms. The basement is complete with a new 4 piece soaker tub bathroom, upgraded GRANITE kitchen countertops and freshly painted walls with over 2800 sq feet of living space. With a wonderful west facing deck, fully fenced and landscaped yard with an uppe rand lower deck. (id:61585)
RE/MAX Excellence
115 Mayfair Mews Nw
Edmonton, Alberta
Move-In Ready/Beautifully Renovated Townhouse in the established Northmount neighborhood.Step into comfort and style with this extensively updated 3-bedroom townhouse,offering a worry-free lifestyle.Ideal for families or first-time buyers/Investors. Thoughtfully renovated from top to bottom, this home features a private,low-maintenance yard.Inside,the main floor welcomes you with a bright and spacious living room, highlighted by a large picture window,modern vinyl plank flooring.The updated eat-in kitchen is both functional and inviting,boasting sleek white cabinetry, ample counter space/storage, Upstairs, you'll find 3 well-appointed bedrooms and a clean, contemporary 4-piece bathroom. The fully finished basement adds even more value with a large recreation room, 2nd full bathroom, sauna, and plenty of space for laundry, storage, or hobbies. Enjoy peace of mind with a fenced front and backyard, perfect for children or pets. within walking distance of schools,shopping,easy access to AHenday/Yellowhead Hwy (id:61585)
RE/MAX Excellence
346 Grandin Vg
St. Albert, Alberta
Bright and sunny 1230 sq. ft. 2 storey end unit in a great location in Grandin Village Phase 3. Freshly painted in modern colours. Laminate flooring throughout the main floor. Galley kitchen with lots of cupboard space, dining room and spacious living room with a wood burning fireplace. There are 3 bedrooms upstairs including a large primary with a 2 pce ensuite. The tub in the main bath has been reglazed. The basement features a rec room perfect for the kids to run around in. Newer hot water tank (2021) & furnace (2022). Single attached garage has newly poured driveway and extra wide pad. Huge deck in the south facing backyard. Well managed complex. Newer windows, siding, shingles and fence. Great location close to all amenities. (id:61585)
RE/MAX Professionals
20822 96a Av Nw
Edmonton, Alberta
Welcome to the Heart of Webber Greens! This beautiful bi-level offers 4 spacious bedrooms, 3 full baths, and a double attached garage—all just minutes from schools, parks, ponds, public transit, Lewis Estates Golf Course, and major routes like the Henday and Whitemud.Step into a bright and open main floor layout, perfect for entertaining. The kitchen features espresso cabinetry to the ceiling, a solid-shelf walk-through pantry, stainless steel appliances, a functional island, and elegant countertops. Garden doors off the dining room lead to a beautiful composite deck overlooking lush greenery.Upstairs, you'll find a welcoming family room, a stunning primary suite with a luxurious ensuite and walk-in closet, plus one additional large bedroom and a 4-piece bath.The finished basement adds even more living space, including 2 additional bedrooms, a rec room for movie nights or game days, and loads of storage throughout. (id:61585)
Royal LePage Noralta Real Estate
#115 11441 Ellerslie Rd Sw
Edmonton, Alberta
Backing onto private GREEN SPACE, this charming 1-bedroom, 1-bathroom condo offers serene and peaceful living, nestled in a quiet and desirable neighborhood. Perfect for first-time buyers or anyone seeking a tranquil retreat, this unit features an open-concept layout that allows for plenty of natural light, creating a warm and inviting atmosphere throughout. The spacious bedroom and well-appointed bathroom provide a comfortable living experience, while the underground parking stall adds both convenience and security. Residents can enjoy the calming views and peaceful ambiance of the green space right outside their window. The condo also offers the added benefit of electricity included in the condo fees, eliminating the hassle of separate utility bills. For pet lovers, the building is pet-friendly, so your furry companions are welcome to join you in your new home. Conveniently located just minutes from shops, public transit and all the essentials. (id:61585)
Exp Realty
