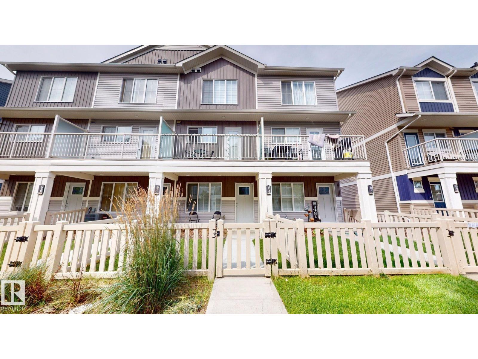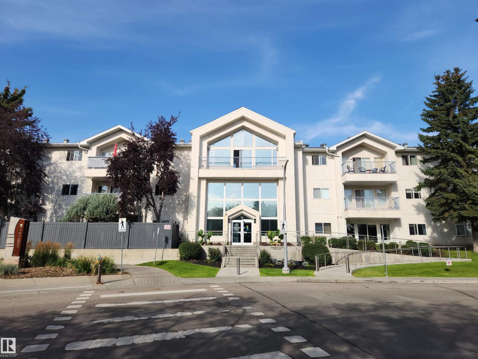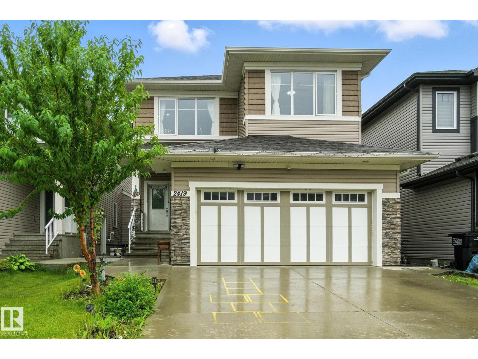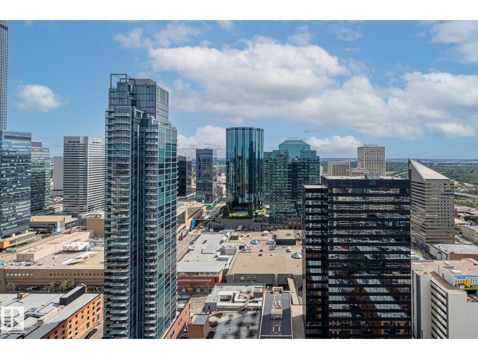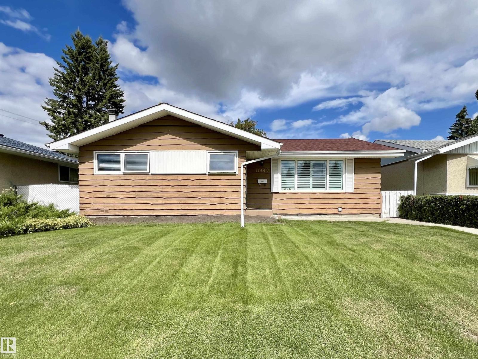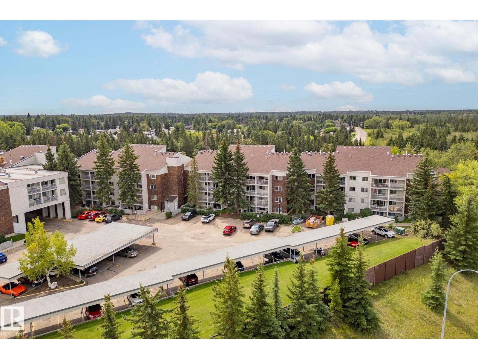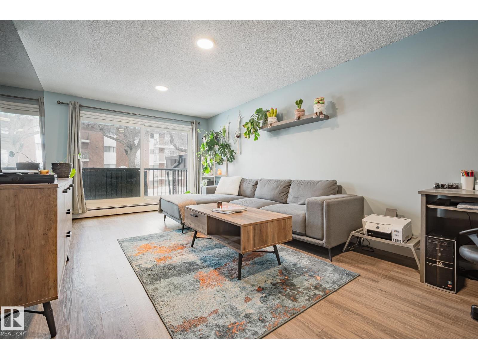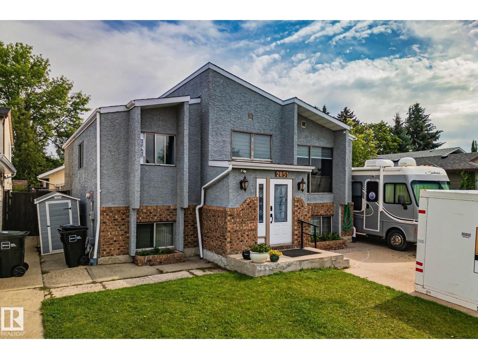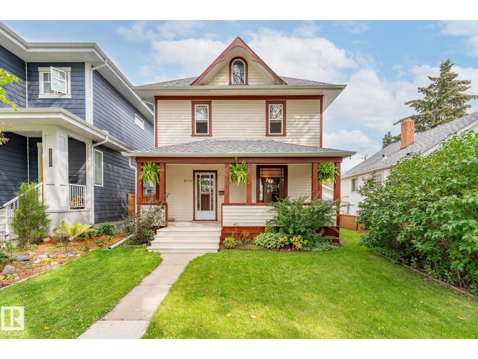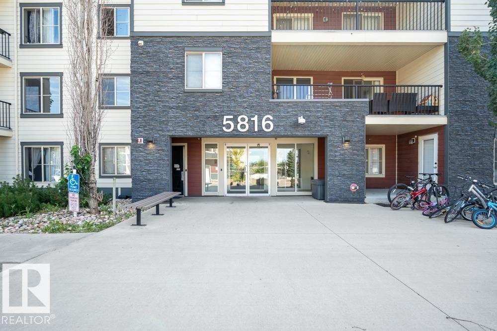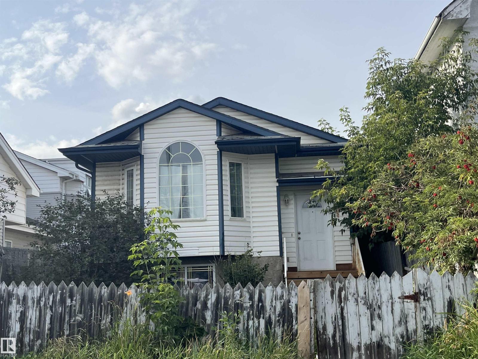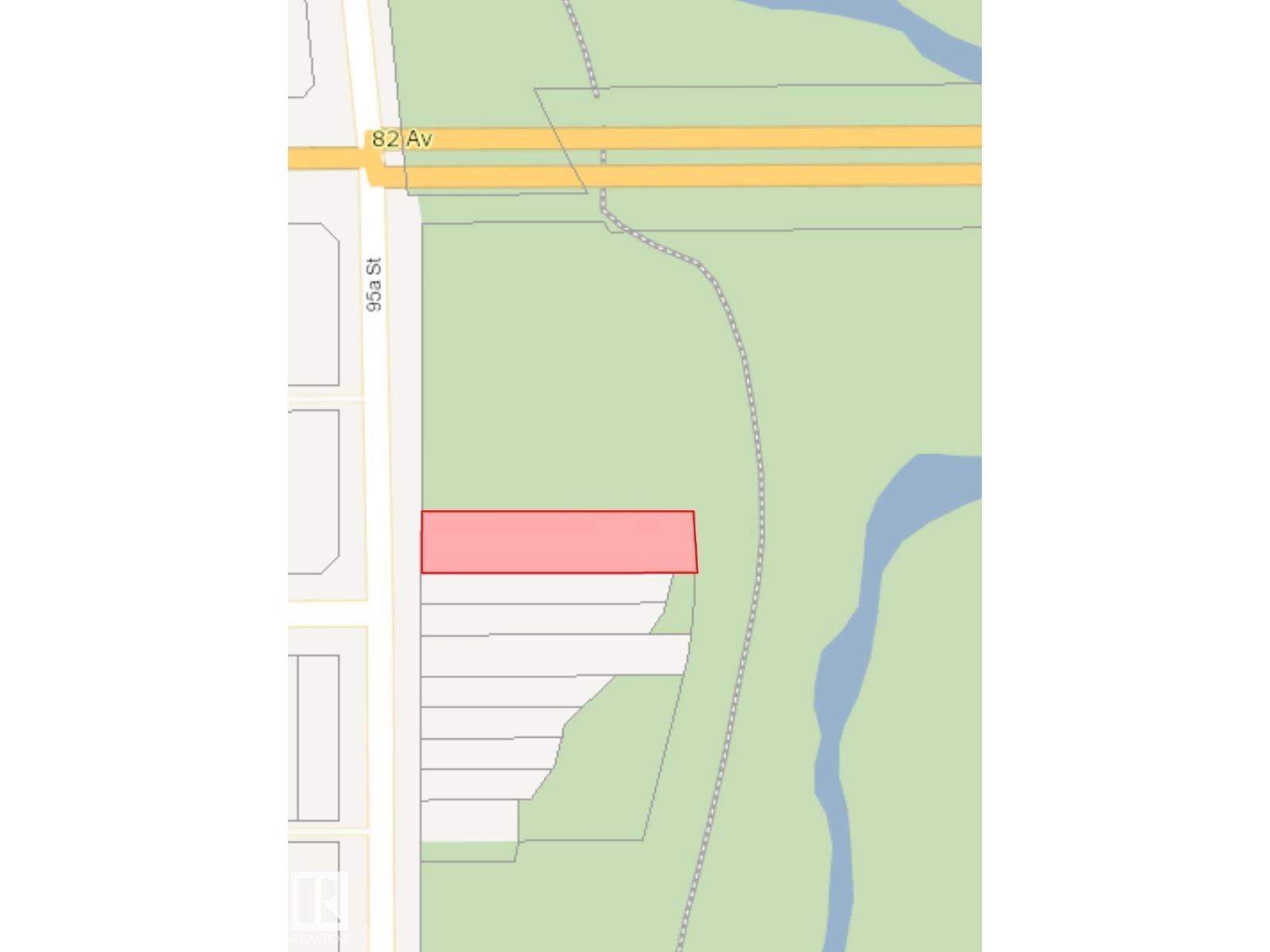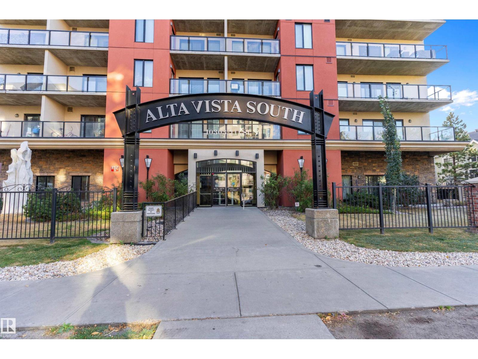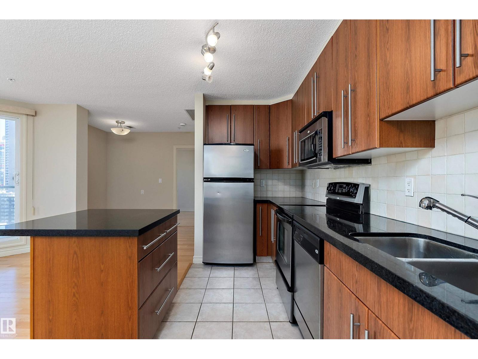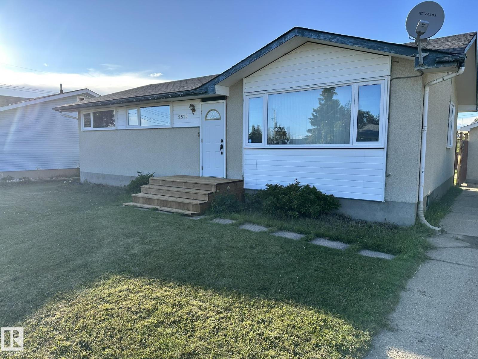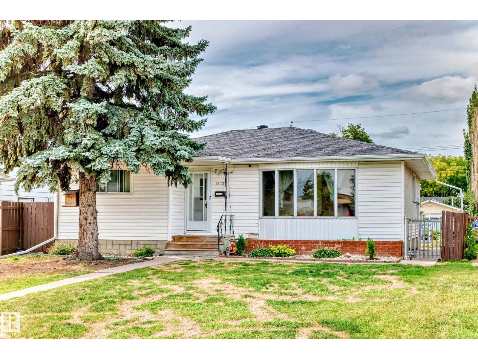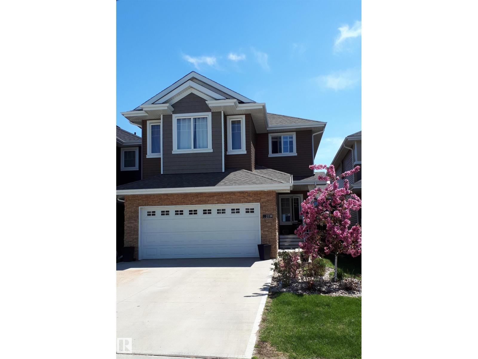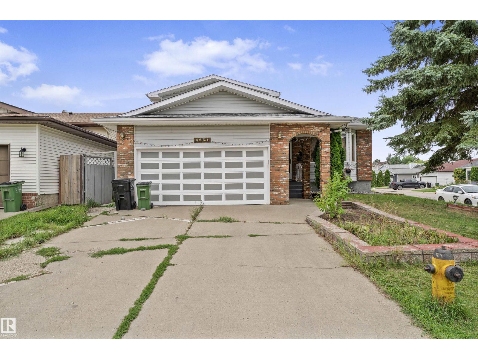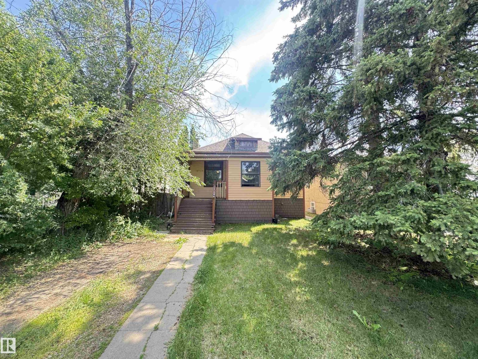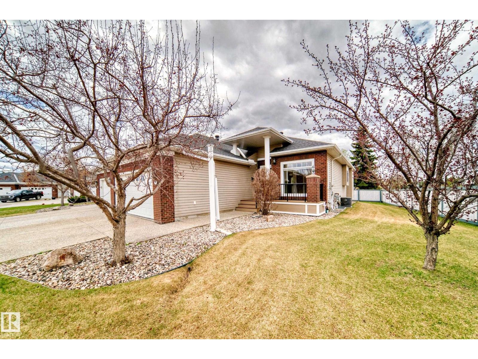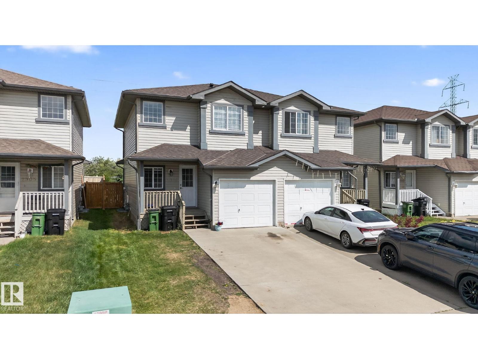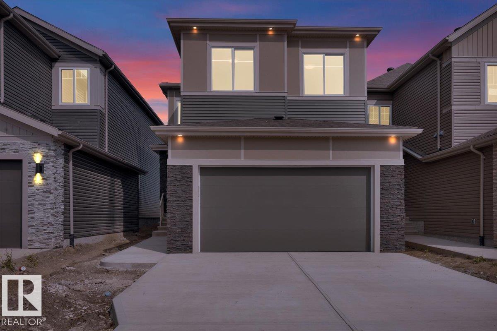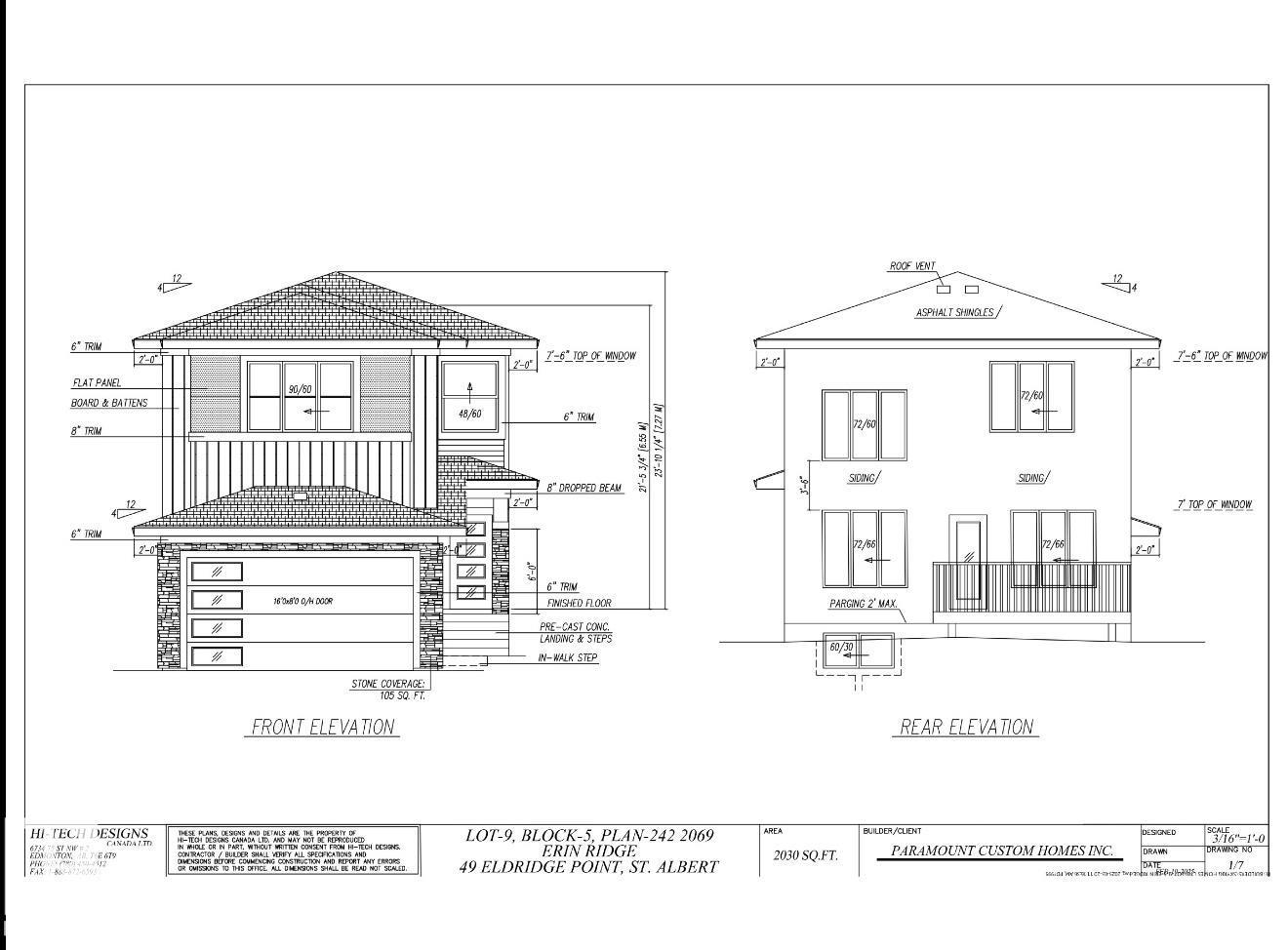#64 1110 Daniels Link Li Sw
Edmonton, Alberta
Discover this modern 3-storey townhouse located in the highly desirable community of Desrochers. Featuring 3 bedrooms, 2.5 baths, with a main floor bedroom, this contemporary property is perfectly suited for first-time buyers or investors. The open-concept design showcases a bright kitchen, a private balcony for outdoor enjoyment, and the practicality of an attached garage. Upstairs, the primary bedroom offers a full ensuite for comfort and privacy, while the efficient floor plan maximizes every inch of space. The location is hard to beat—just minutes from Dr. Anne Anderson High School, the new Community Centre, shopping, dining, and grocery stores, with quick connections to Anthony Henday Drive and YEG Airport. Nestled in a vibrant southwest community with parks, trails, and modern amenities, this townhouse delivers both style and convenience at an affordable cost with low condo fees. Whether you’re purchasing your first home or seeking a great investment, this one is a must-see. (id:63502)
Century 21 Quantum Realty
#318 10508 119 St Nw
Edmonton, Alberta
Welcome to Glenora Court, an adult only (18+) community that blends comfort, convenience, and outstanding amenities. This bright 787 sqft 1 bedroom, 1 bathroom condo features an open-concept design filled with natural light from the living room’s patio doors. The modern kitchen offers S/S appliances, breakfast bar, hall pantry, and adjoining dining area. The spacious primary includes a large closet with organizers. Extras include one titled underground parking stall, storage cage located on the same floor as unit, in-suite laundry, and a generous patio overlooking mature trees and gas BBQ hookup perfect for morning coffee or evening relaxation. This well-managed complex offers top-tier amenities such as a fitness center, social room and car wash bay. Just minutes away from Oliver Square, Brewery District, Grant MacEwan, and the trendy shops and dining of 124 Street. Don't miss this opportunity. (id:63502)
RE/MAX Excellence
2419 17 Av Nw
Edmonton, Alberta
Welcome to this spacious & beautifully designed 8-bed, 5-bath house with double attached car garage, located in a highly desirable neighbourhood in Edmonton! The main floor features an open-concept living & dining area which flows into gourmet kitchen with sleek appliances & island, main floor bedroom & full bath. Upstairs, you’ll get two master bedrooms, each with its own ensuite bath & walk-in closets, plus two additional bedrooms, full bath & conveniently located laundry room. The fully finished LEGAL basement suite comes with a separate side entrance, 3 bedrooms, full bath, second kitchen, its own living area & separate laundry. Enjoy fully fenced backyard featuring large deck with BBQ gasline, and no maintenance landscaping. Steps away from bus stop and Svend Hansen School; close to all amenities including shopping centres, grocery stores, the Meadows Recreation Centre, ponds, parks, playground & easy access to Anthony Henday Dr. This home offers a perfect blend of comfort, space, and location! (id:63502)
Maxwell Polaris
#3302 10152 104 St Nw
Edmonton, Alberta
Welcome to Icon Tower II, where luxury meets convenience in the heart of downtown. This 2 bedroom, 2 bathroom condo offers and exceptional location with breathtaking city views and a short walk to everything you need - Restaurants, cafes, farmers markets, the Ice District, and transit. Inside, the home features a large open layout with floor to ceiling windows that fill the space with natural light highlighted by a large kitchen island, perfect for entertaining. A cozy gas fireplace adds warmth and charm to the living area, while central A/C keeps the home comfortable year-round. Step outside to the expansive wraparound balcony and take in panoramic skyline views. The spacious primary suite includes a walk-in closet and full ensuite, complemented by a well-sized second bedroom and bathroom. Added convenience comes with double tandem underground heated parking. An opportunity to own a stylish condo in one of the citys most prestigous buildings. (id:63502)
RE/MAX Professionals
11440 Malmo Rd Nw
Edmonton, Alberta
Welcome to Malmo Plains, one of the most sought-after Southgate communities. This 1238 sqft bungalow sits on a 6000+ sqft lot and offers 3 bedrooms and 1.5 baths on the main floor. Bright natural light flows through the spacious living area and the fully remodeled kitchen. The finished basement with separate entrance features 2 additional bedrooms, a large family room, and a roughed-in kitchen—offering excellent potential for rental income. Outside, enjoy a huge wooden deck and a double detached garage. The home has numerous upgrades including roof, windows, furnace, and an upgraded power supply. Located within walking distance to Southgate Mall and LRT, with quick access to Whitemud Dr and Hwy 2. And Malmo Elementary is also just steps away. A wonderful choice for both living and investment. Don’t miss it! (id:63502)
Century 21 Bravo Realty
#305 4404 122 St Nw
Edmonton, Alberta
Step into this updated 2-bedroom condo, styled with neutral decor & thoughtful details throughout. The bright, functional kitchen offers stainless steel appliances, quartz countertops, & a sleek, contemporary design. Just off the kitchen is the dining area. The spacious living room boasts updated windows & sliding doors that open to a large balcony. Down the hall, the generous primary bedroom includes a refreshed 2pce ensuite with ample drawer space & double closets with mirrored sliding doors. A 2nd bedroom with double closet & an updated 4pce main bathroom complete the layout. Addt'l highlights include a stackable washer/dryer in a storage closet, newer windows & a well-maintained building. This building offers an indoor pool, hot tub, sauna, gym, party room & deck. Great layout, excellent location, & desirable building amenities - this condo is perfect for students & professionals alike. It is located steps from the Whitemud Creek Ravine, close to the Snow Valley Ski Club, golf, & endless amenities. (id:63502)
Exp Realty
207 10149 83 Av Nw
Edmonton, Alberta
Welcome to the heart of Old Strathcona! Perfectly situated for convenience, this home is just minutes away from the University of Alberta, local schools, Whyte Ave Shopping, Saturday Farmers Markets and all the essentials. Inside, you’ll find a sleek kitchen that flows seamlessly into a cozy living room, creating the ideal space for relaxation. The sliding glass doors lead to a large balcony overlooking a tree lined street, bringing in plenty of natural light to brighten your space. The generously sized bedroom offers ample storage. Don’t miss out on this wonderful blend of comfort and convenience – a perfect place to call home! (id:63502)
Exp Realty
2051 49a St Nw
Edmonton, Alberta
Smart Updates, Solar Savings & Space to Grow! This home combines thoughtful improvements with room to make it your own. The main kitchen was refreshed in 2025 with butcher block counters and painted cabinets, while the basement kitchen was upgraded with new cabinets, butcher block counters, updated hardware, and a gas stove, plus a new window. The main bath was tastefully updated, and a newer hot water tank adds peace of mind. Solar panels help keep utility bills low, and the home is wired for multiple TVs and a security system. The garage easily fits your vehicles, while outside you’ll also enjoy a painted basketball court, a driveway large enough for an RV with space left to play, and a greenhouse for year-round gardening. Close to schools, shopping, and transit, this property offers comfort, function, and fun—while still leaving space to add your own personal touch. (id:63502)
RE/MAX Excellence
9120 80 Av Nw
Edmonton, Alberta
Step into timeless charm with this character-filled 2.5-storey home in King Edward Park — one of the community’s most sought-after locations, right across from Donnan Park & steps to the Mill Creek Ravine. Bursting with warmth & pride of ownership, this home showcases original wood trim, gleaming hardwood flrs & bright, inviting spaces thruout. The main flr welcomes you with a spacious foyer, sunlit living rm with park views, formal dining rm surrounded by windows & cheerful kitchen. A proper mud rm leads into a stunning sun rm with heated flrs & walls of glass — the perfect spot to relax year-round. Upstairs offers 4 spacious bdrms & a beautifully renovated bath with clawfoot tub, while the finished bsmt provides a large rec rm & full bath. The half-storey is brimming with potential, ready to be transformed. Outside, enjoy a private yard with RV parking & dbl garage topped with finished loft — complete with its own office. A rare opportunity to own a piece of Edmonton’s history in a location you’ll love. (id:63502)
RE/MAX Excellence
#102 5816 Mullen Pl Nw
Edmonton, Alberta
CORNER UNIT in the highly desirable community of MacTaggart! This spacious 2 BED, 2 BATH condo offers nearly 1,000 SQFT of well-designed living space and comes with the rare bonus of 1 TITLED HEATED UNDERGROUND stall plus 2 ASSIGNED SURFACE stalls. The open layout features a BRIGHT living room with large windows, a functional kitchen with modern finishes, and a dining space that’s perfect for entertaining. The primary suite includes a WALK-IN CLOSET and 4PC ENSUITE, while the second bedroom and full bath are ideal for guests, family, or a home office. A versatile DEN adds extra space for an office, reading nook, or hobby room. In-suite LAUNDRY adds convenience. Being a CORNER UNIT, you’ll love the extra natural light and sense of privacy. Located steps from MacTaggart’s trails, ponds, and green spaces, with easy access to Windermere shopping, restaurants, schools, the Henday, and Terwillegar Rec Centre. A fantastic home in a welcoming, well-connected community! (id:63502)
Exp Realty
9518 106 Av Nw
Edmonton, Alberta
INVESTOR ALERT! RM h16 zoning, 375m2 lot in McCauley! 5-10 minutes to: Downtown, Rogers, Ice District, Victoria School, NAIT, Grant MacEwan U, Riverside Golf, Royal Alex, Glenrose, Kingsway Mall, Churches, Mosks, Stores, Restaurants and Pharmacy. 8 bedrooms, 2.5 baths with tenant in place until Jan 2026 paying $1520/m (not including utilities). Fenced Yard, double garage. Great holding property with excellent potential for infill / NGO uses. Many redevelopment examples in the area. Assume tenant for fast possession. (id:63502)
Maxwell Challenge Realty
8105 95a St Nw
Edmonton, Alberta
Location, Location, Location! A rare opportunity to own a one-of-a-kind vacant lot backing onto Mill Creek Ravine in the highly sought-after Ritchie neighbourhood. This RF3-zoned lot spans an impressive 10,781 sq. ft. (49.2’ x 217.5’), backing north onto City parkland. Whether you’re looking to design your forever dream home or seize an investment opportunity, the potential here is endless. This lot is the largest of its kind—double the size of neighbouring parcels—offering unmatched space and possibilities. Perfectly located, you’re just minutes from the University of Alberta, Bonnie Doon Mall, Downtown Edmonton, and only steps away from the vibrant energy of Whyte Avenue. This is truly a must-see property in one of Edmonton’s most desirable communities. (id:63502)
Maxwell Progressive
#702 10303 111 St Nw
Edmonton, Alberta
Welcome to Wihkwentowin in Edmonton concrete high-rise unit condo located in Alta Vista South. Close to MacEwan University and steps to LRT, Wihkwentowin Square Shopping, City Center and the River Valley. This meticulously well kept suite with incredible windows has unstoppable west facing natural light comes with stunning sunsets and city views. This 799 sqft, 2 bedroom, 1 bathroom + underground parking stall ( labeled 59 on P1). Featuring an open floor plan with light hardwood floors, upgraded vinyl plank flooring in the bedrooms , stainless steel appliances ,In-suite laundry, air conditioning and a HUGE WEST facing balcony with gas hook up. Alta Vista South was built by Christensen Developments with a gym, guest suite that can be rented short term for visitors and a meeting room. It is also part of a well-managed complex which is very secure . Live in the heart of Downtown in one of Edmonton's most popular condo buildings. (id:63502)
Exp Realty
16638 31 Av Sw
Edmonton, Alberta
Have you've been looking for a great value end unit townhome without condo fees & SIDE ENTRY (second suite potential)?! Welcome home to this modern 1,346sqft home compete with 3 spacious bedrooms, 2.5 bathrooms, including your own private 3pc ensuite, & double attached garage in the sought after community of Glenridding Ravine! Bright & open are two words to describe the well designed layout of this home. Your main floor features a stylish kitchen with quartz countertops, sleek cabinetry, & spacious pantry, flowing seamlessly into the dining & living areas—perfect for entertaining family & friends, or relaxing after a long day. Upstairs, you’ll find 3 spacious bedrooms including a generous primary suite & 3pc ensuite. Enjoy your own private backyard & double detached garage, plus you're just mere steps from a beautiful park, green-space, lake, & walking trails! This home is ideal for first-time buyers, down-sizers, or savvy investors. Conveniently located close to shopping, schools, & everything you need! (id:63502)
RE/MAX Professionals
#1301 9819 104 St Nw
Edmonton, Alberta
Sky-High Style Downtown Penthouse Living! Experience the pinnacle of urban living breathtaking 1bedroom penthouse w/ dedicated office space, soaring above the city w/ panoramic skyline views. Designed for those who crave style & convenience, this open-concept gem is flooded w/ natural light from oversized windows, making every moment feel effortlessly luxurious. The sleek, granite-clad kitchen is a chef’s dream, fully equipped w/ a stove, oven, fridge, & dishwasher—all seamlessly integrated into the modern design. Stacked washer/dryer is discreetly tucked away in the storage room off the spacious walk-through closet. The bedroom is a true retreat, offering direct access to the main bath via a clever cheater door. The flexible office nook is perfect for remote work or creative pursuits. Step outside to your private balcony, fire up the included Weber BBQ, & soak in the city’s energy. Amenities: underground parking, storage cage, rooftop patio & a well-equipped building gym. Brand-new Heat pump upgrade. (id:63502)
RE/MAX Real Estate
5515 Willock Cr
Swan Hills, Alberta
Welcome to this charming 1040 sq ft bungalow in Swan Hills, offering comfort, functionality, and plenty of potential. The main floor features 3 bedrooms, laminate flooring throughout, and an abundance of natural light that fills the home with warmth. The partially finished basement provides additional living space, tons of storage, and even a bar area—perfect for entertaining or family gatherings. Outside, you’ll find a single-car garage with an impressive shop addition, boasting high ceilings and ample room for carpentry, mechanic projects, or any hobby that requires extra space. This versatile property is ideal for anyone seeking a practical home with great possibilities for customization. Whether you’re a first-time buyer, downsizing, or looking for a place to make your own, this bungalow offers a great foundation in a quiet community. (id:63502)
Exp Realty
13232 115 St Nw
Edmonton, Alberta
MASSIVE PRICE REDUCTION FOR QUICK SALE! LOVELY Bungalow in PRIME location! Get ready to fall in love with this adorable, well-kept 3-bedroom bungalow nestled in a quiet, family-friendly neighborhood. Featuring a spacious living room w large windows with natural light, while connected to a functional eat-in kitchen with ample cabinetry. Main floor full bathroom. The FULLY FINISHED basement has a private SIDE ENTRANCE offering 4th bedroom, a 2 piece bath, bar area, laundry room, family room w endless possibilities for extra space, making it perfect for guests or an office. The lot is HUGE and so is the backyard --making it great for outdoor entertainment, relaxation, gardening, or creating your dream space, making it the perfect private retreat for family fun or future expansion. Conveniently located just steps from schools, surrounded by bus stops, near scenic parks, and only minutes from major routes like 97 St—making commuting a breeze. Don’t miss out on this affordable gem in the heart of Edmonton! (id:63502)
RE/MAX Elite
2239 Blue Jay Landing Nw Nw
Edmonton, Alberta
This beautiful 5-bedroom, 4-bathroom home is nestled in the sought-after community of Starling, where nature and convenience meet. Offering over 2900 sq ft of thoughtfully designed living space, this property is perfect for large families. Step inside to an open-concept main floor featuring a bright and spacious living area with large windows, a modern kitchen with granite countertops, stainless steel appliances, and an island ideal for entertaining. The dining area flows seamlessly onto the large back deck, perfect for summer barbecues. Upstairs, you’ll find four spacious bedrooms including a primary suite with a walk-in closet and ensuite. A bonus room provides the perfect space for a home office, kids’ play area, or cozy movie nights. You'll love the newly finished basement with extra living space including a bedroom, bath and rec space! With an attached double garage and easy access to Anthony Henday, schools, shopping, and the beautiful trails of Big Lake, this home has it all!!! (id:63502)
Century 21 Masters
4231 32 Av Nw
Edmonton, Alberta
RV PARKING & MORE! Welcome to this spacious, 3+1 bedroom, 2 storey home in Bisset. This home has some incredible features such as a beautiful main floor hot tub room, a large sunroom, RV parking pad, additional 2 car parking pad and a double attached garage, main floor laundry and tons of square footage. The main floor of this home has a large living room and dining room area with vaulted ceiling, kitchen with tons of cupboard space, breakfast nook overlooking the sunken family room featuring a brick fireplace, hot tub room, laundry/3 piece bathroom and large sunroom that opens to backyard deck. The 2nd floor has a master with 3 piece ensuite, 2 additional bedrooms and a 4 piece bath. The basement has a large rec room area, two bedrooms, 2nd family room and plenty of storage area. Double attached garage, fully fenced and landscaped yard. Close to schools, shopping and public transportation. (id:63502)
Initia Real Estate
10719 74 Av Nw
Edmonton, Alberta
Location! Location! Location! Quiet street, amazing holding property until you want to redevelop, back facing playground! Walking distance to Whyte Ave and UofA! A beautiful bungalow with a historical touch. This home has seen upgrades throughout the years, shingles, windows, an upgraded kitchen, and lots more, while maintaining its historical charm of the early 1900s! It is close to all of the amenities. Lastly, the lot values in this location continue to rise. Grab this lot and move into a ready home while you still can! Immediate possession available.UNIQUE STUDY W/FIREPLACE, CEDAR & OAK EXT DOORS. FIRST TIME HOME BUYER OR INVESTMENT ALERT (id:63502)
RE/MAX Excellence
1 Longview Cr
Spruce Grove, Alberta
55+ bungalow half-duplex in Stoneshire! This charming home offers an open and inviting floor plan highlighted by large windows and tons of natural light. The sizeable front entrance leads to a cozy bedroom/den off to one side. To the other side, you will find a 3 piece bathroom, laundry room and access to the double attached garage. The spacious living room features a gas fireplace and beautiful hardwood flooring. The bright dining room leads out to the private deck and large backyard. The centrally located kitchen has large island with eating bar, stainless steel appliances and a corner pantry. Completing the main floor is a large primary bedroom with a 5 piece ensuite. The finished basement provides a large recreation room, an additional bedroom, another 3 piece bathroom and a massive storage room. Landscaping and snow removal are included in the HOA fees. (id:63502)
RE/MAX Excellence
2903 30 St Nw
Edmonton, Alberta
Welcome to this beautifully upgraded duplex in Silverberry — offering excellent value and no condo fees! With almost 1,200 sq ft of thoughtfully finished space, this 3-bedroom, 1.5-bath home includes a single attached garage and a long list of 2020 improvements. Updates include new siding, roof, windows, doors, concrete driveway, furnace, hot water tank, and modern plumbing and electrical systems. Inside, you’ll find quartz countertops, full-height tile backsplash, sleek kitchen cabinetry, LED lighting throughout, durable laminate flooring, upgraded closet shelving, ceramic tile, plush carpet, and an electric fireplace for added charm. The spacious backyard is fully landscaped and features a full-width deck—perfect for summer evenings. The basement has roughed-in plumbing and is ready for your future plans. Located in a family-friendly neighborhood close to parks, schools, and shopping. Move-in ready and priced to impress! (id:63502)
Maxwell Devonshire Realty
6 Edgefield Wy
St. Albert, Alberta
Step into this stunning new build in Erin Ridge, showcasing over 2100 sq ft of modern elegance across two thoughtfully designed levels. A walk-through pantry leads to a chef’s kitchen with CEILING-HEIGHT cabinetry, QUARTZ countertops with MATCHING BACKSPLASH, gas cooktop, built-in microwave & wall oven. The OPEN-TO-BELOW living room boasts a soaring shiplap-featured wall with a sleek ELECTRIC FIREPLACE framed by timeless wood detail & elegant spindle railings. The main floor includes a den or 4TH BEDROOM & FULL BATH, while upstairs highlights a bonus room with a UNIQUE FEATURE WALL, two spacious bedrooms, a laundry room & a stunning primary suite with room for a California king, a striking SLATPANEL FEATURE WALL & a SPA-INSPIRED ensuite with a STAND-ALONE TUB, shower & DUAL SINKS. MDF shelving enhances all closets & a deck extends outdoor living. A SIDE ENTRANCE offers legal-suite potential. Close to shopping, a theatre & more, this home is style, comfort & opportunity combined. Welcome to your new home! (id:63502)
RE/MAX Elite
49 Eldridge Point
St. Albert, Alberta
Facing the walking path that leads to a beautiful pond this 2116 Sq Ft 3 Bedroom 2-Storey Open to Below is a show stopper and the perfect family home! The Open Concept Main Floor Boasts Beautiful vinyl plank flooring, Large Den, Adjacent 3-piece Bath, White Modern Cabinetry, Full Appliance Pkg, Quartz Counter Tops, Large Island, Fireplace Feature Wall, Large Mudroom with storage leads to a Walk Through Pantry with cabinetry, Living Room boast large Windows, Coffered Ceiling showcasing a beautiful 18' Open to Below View from the Second Floor. Gorgeous Primary Suite with Coffered Ceiling and Large Ensuite with Soaker Tub, Large Tiled Shower with Double Sink! Spacious Bonus Room with coffered Ceiling, two more large bedrooms, Laundry Closet and Full Bath! Basement is unfinished but with side entrance and 9' Ceiling the potential is endless! Will be move-in ready for Mid October! (id:63502)
Royal LePage Arteam Realty
