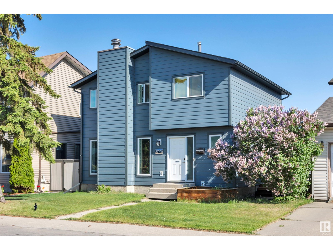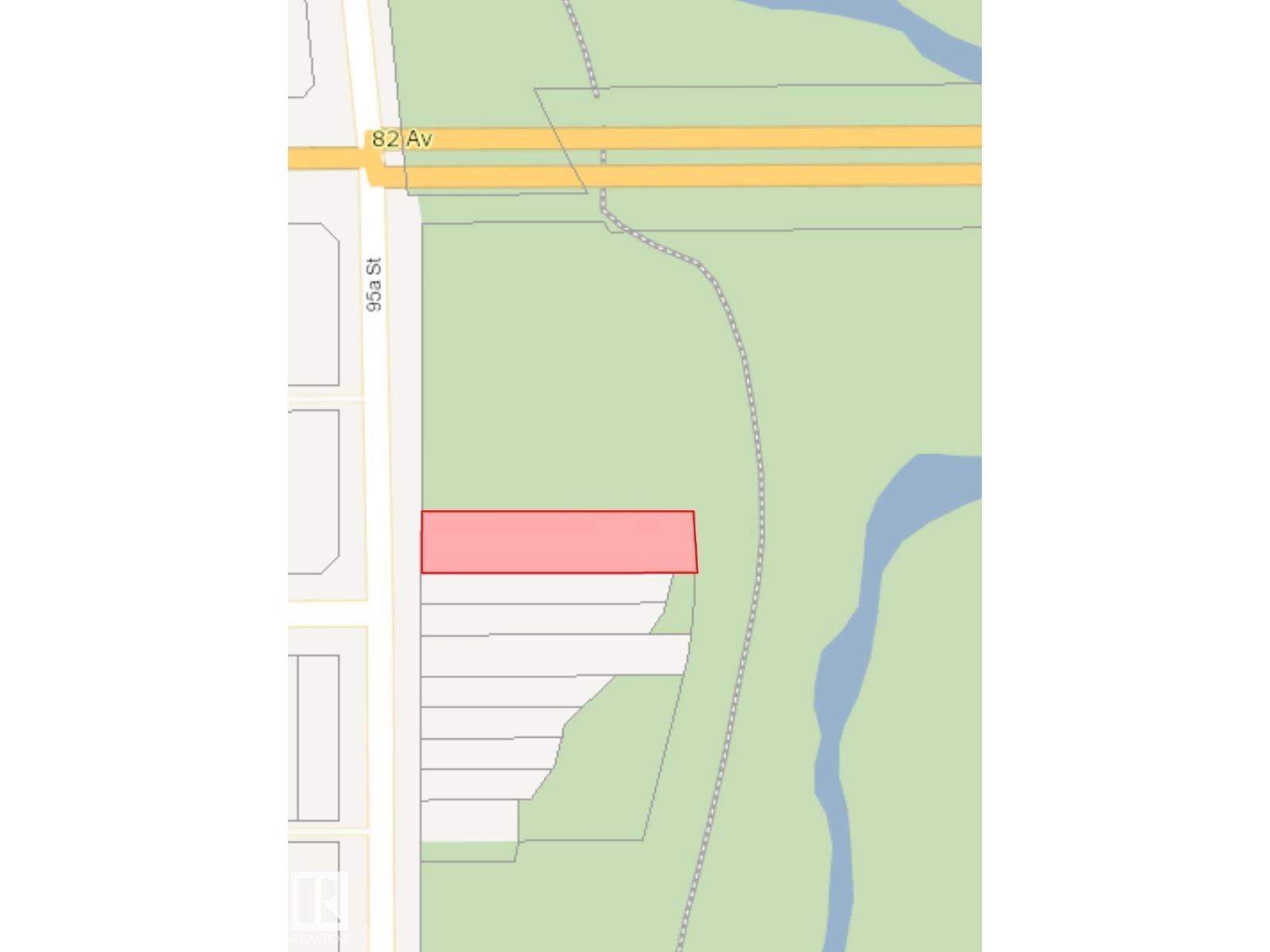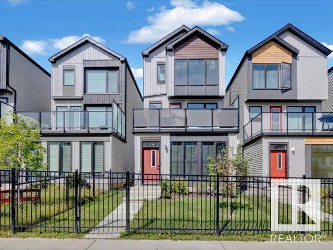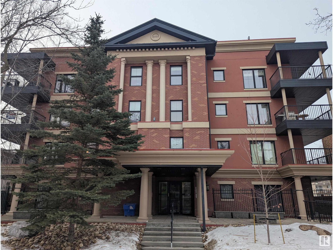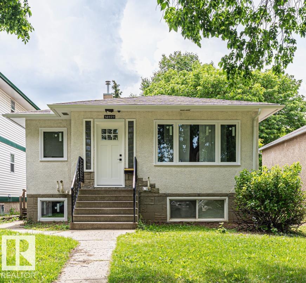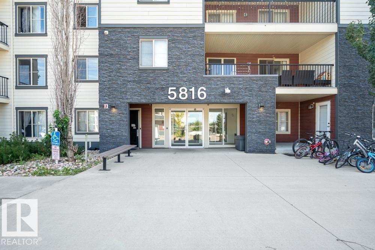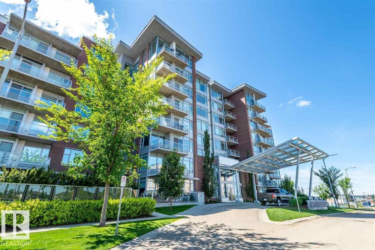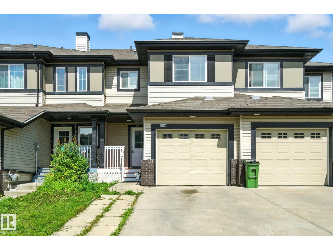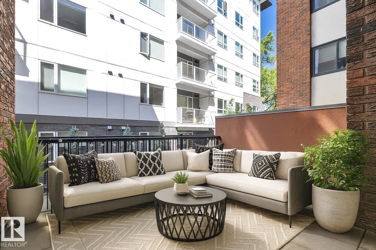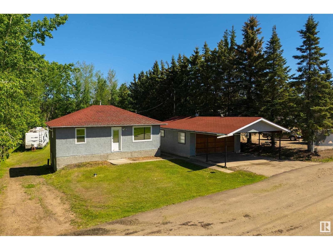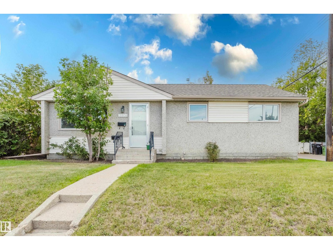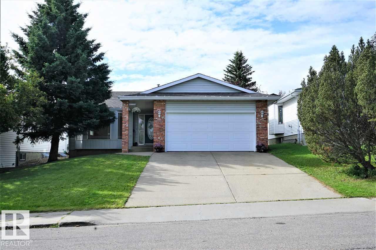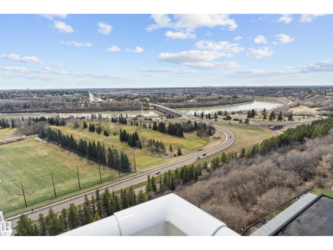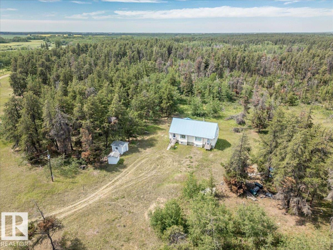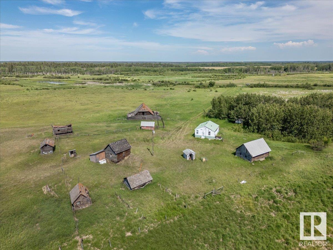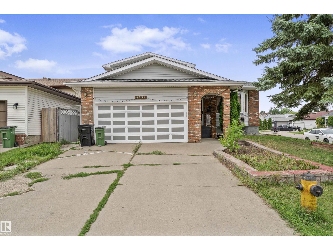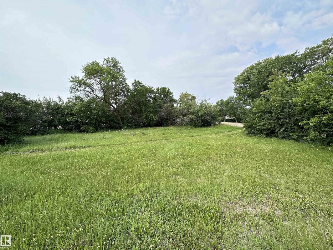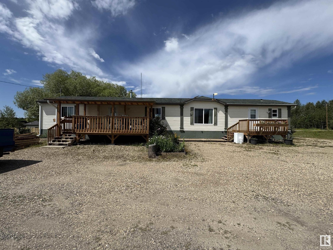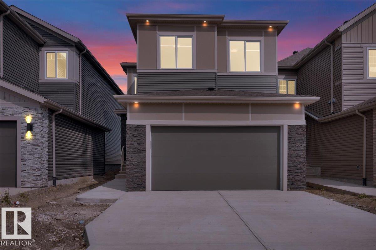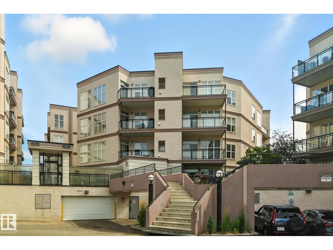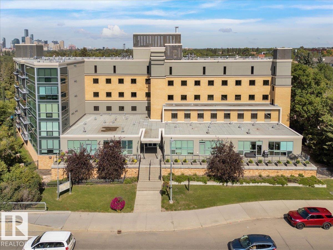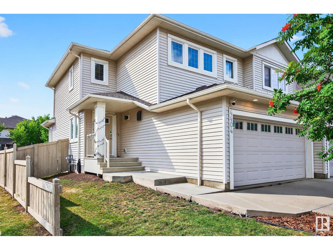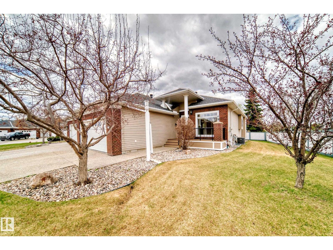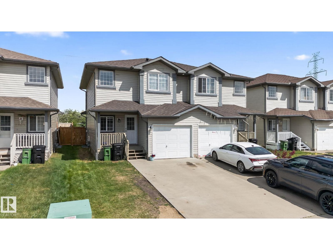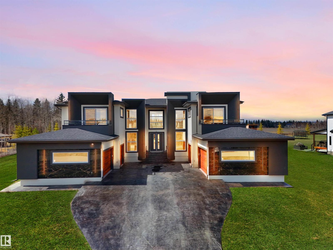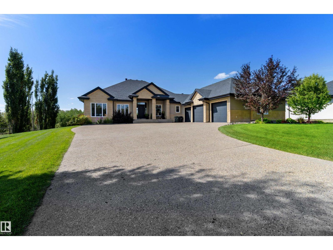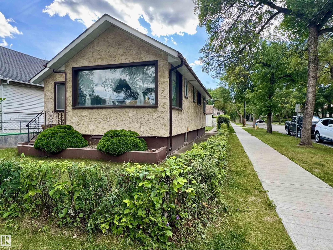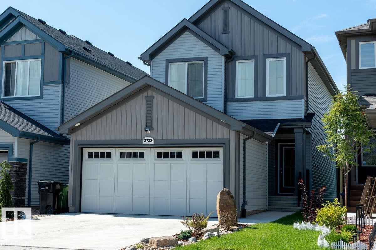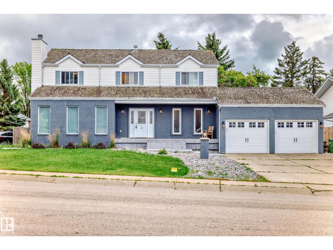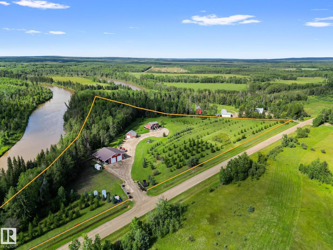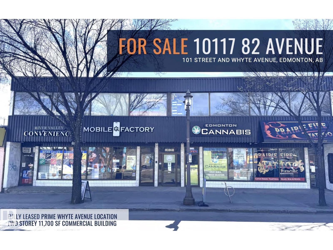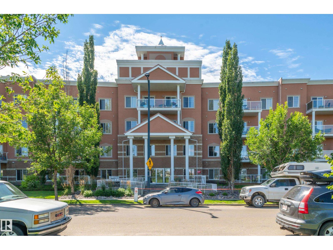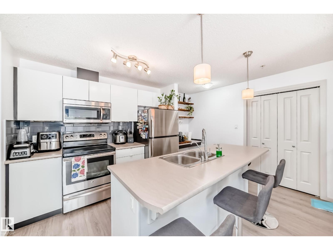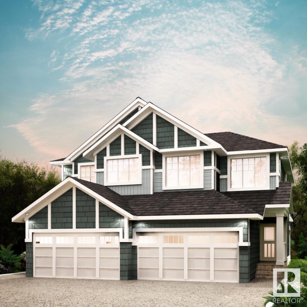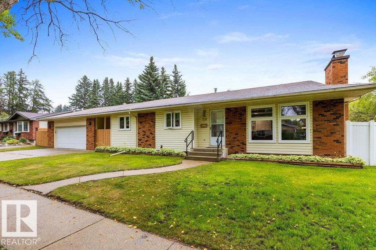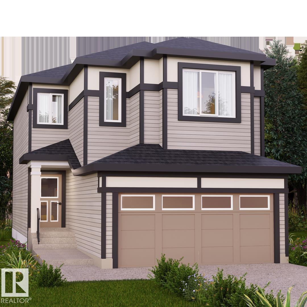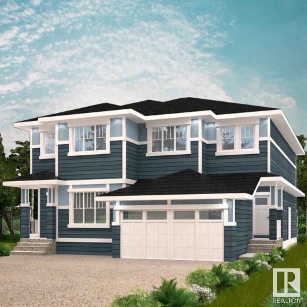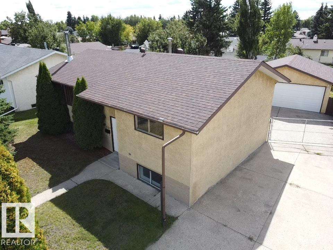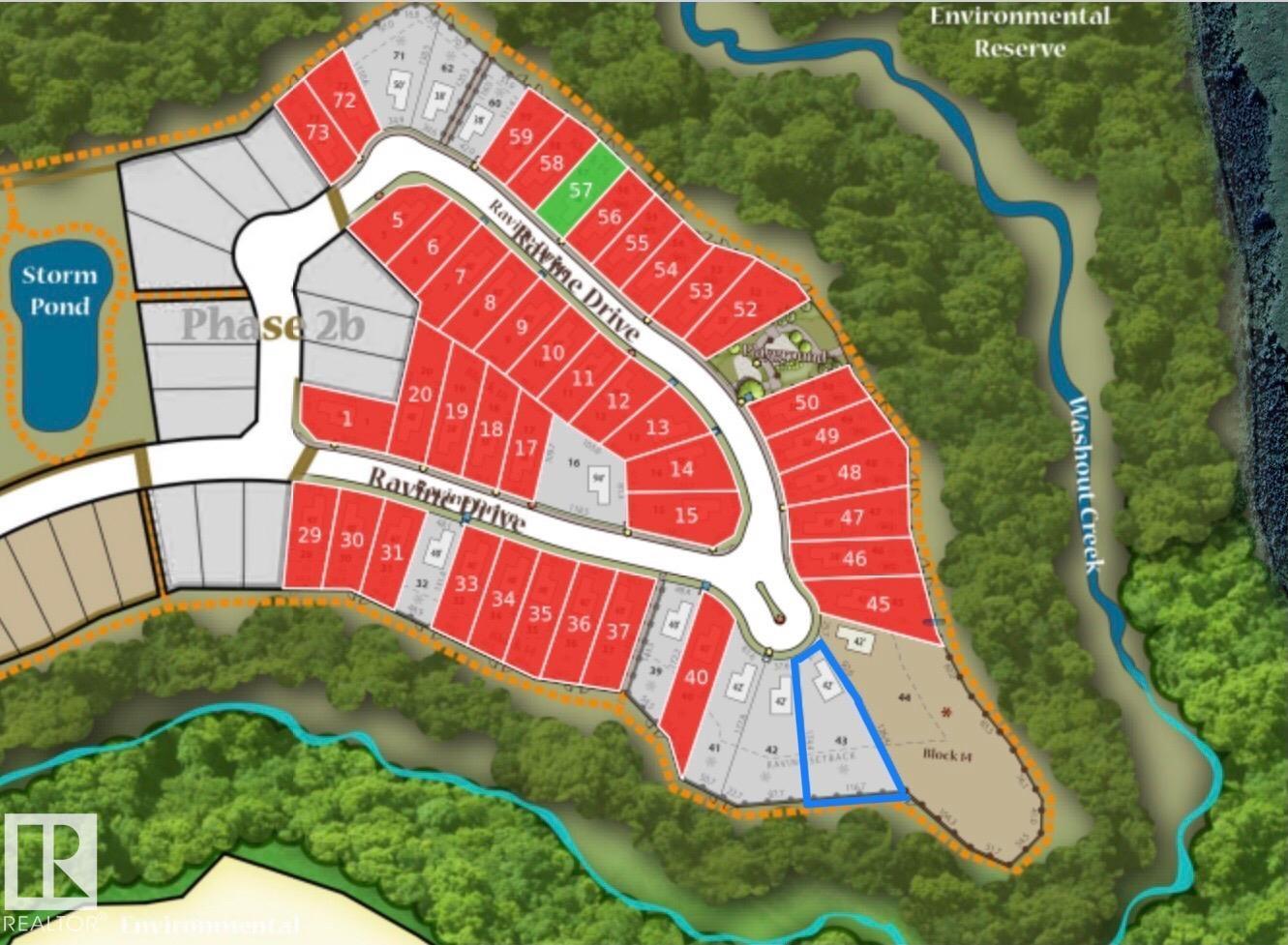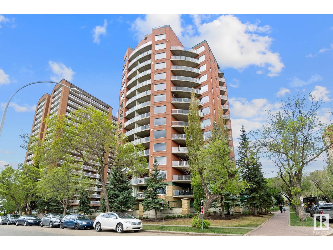18008 75 Av Nw
Edmonton, Alberta
Located in the heart of Lymburn, this air-conditioned 3 bed / 2 storey home will immediately feel like home. Extensively updated in 2019, including new windows, hardy board siding, shingles, furnace, AC, and hot water tank. The main floor features a bright front living room, dining room, and stylish kitchen with stainless steel appliances and ample cabinetry. Beyond the kitchen lies your rear deck, sizeable backyard, and detached double garage, with large driveway for extra parking. Relax in your oversized primary bedroom with its walk-through closet and 4-piece ensuite with rain shower. The additional 2 bedrooms and main bath complete the upstairs. The unfinished basement provides your laundry and the perfect space for storage or a growing family. Ideally located near the Anthony Henday and Whitemud Drive for an easy commute. You'll be close to all the action with the YMCA, Lois Hole Public Library, West Edmonton Mall, and numerous parks, schools, walking trails, and shops nearby. A must see! (id:63502)
Century 21 Masters
3652 74 Av Nw
Edmonton, Alberta
Are you looking for a Truck Yard within the city? Well look no further, This 1.07 Acre Gravelled Yard is looking for its new owner. Have other plans? Well this is Zoned for Medium Industrial as well! Come take a look. (id:63502)
Maxwell Devonshire Realty
8105 95a St Nw
Edmonton, Alberta
Location, Location, Location! A rare opportunity to own a one-of-a-kind vacant lot backing onto Mill Creek Ravine in the highly sought-after Ritchie neighbourhood. This RF3-zoned lot spans an impressive 10,781 sq. ft. (49.2’ x 217.5’), backing north onto City parkland. Whether you’re looking to design your forever dream home or seize an investment opportunity, the potential here is endless. This lot is the largest of its kind—double the size of neighbouring parcels—offering unmatched space and possibilities. Perfectly located, you’re just minutes from the University of Alberta, Bonnie Doon Mall, Downtown Edmonton, and only steps away from the vibrant energy of Whyte Avenue. This is truly a must-see property in one of Edmonton’s most desirable communities. (id:63502)
Maxwell Progressive
439 39 St Sw
Edmonton, Alberta
Experience luxury living in this modern 3-storey home by award-winning CANTIRO Homes – 2025’s Builder of the Year! Located in The Hills at Charlesworth, this 3-bedroom, 2.5-bathroom home offers over 2,000 sq.ft of beautifully upgraded space with air conditioning and an oversized double garage. The main floor features 9’ ceilings, floor-to-ceiling windows, and a stunning two-tone kitchen with quartz countertops, soft-close cabinets, and premium appliances. The spacious living/dining area flows to a massive outdoor lounge – ideal for entertaining. Upstairs, enjoy a king-sized primary suite with walk-in closet and ensuite, plus 2 bedrooms, full bathroom, a central bonus room, and convenient laundry. The ground level includes a large flex/family room, private fenced yard, and easy access entry. Surrounded by trails, playgrounds, and shops – this stylish, low-maintenance home is the perfect upgrade for professionals or families! (id:63502)
Royal LePage Arteam Realty
#203 10232 115 St Nw
Edmonton, Alberta
Spacious 1-Bedroom + Den Condo in a Prime Oliver Location! Discover this modern and stylish condo, built with durable concrete construction in 2006. The large primary bedroom features a walk-in closet and direct access to a 4-piece ensuite bath for added convenience. The open-concept kitchen boasts a pantry and seamlessly connects to the living and dining areas, creating an inviting space for entertaining. Cozy up by the fireplace on chilly nights, and enjoy the added versatility of a den—perfect for a home office or guest space. Additional highlights include in-suite laundry, air conditioning, and a heated underground parking stall with a storage unit. Ideally located near shopping, dining, and public transportation, this condo offers both comfort and convenience. A must see!! (id:63502)
Century 21 Reward Realty
10929 74 Av Nw
Edmonton, Alberta
Great investment property w/ Legal basement suite near U of A! The upper floor offers over 1000 sq ft with 3 spacious bedrooms, a renovated 4-piece bathroom, bright living room, and a beautifully updated kitchen with brand new stainless steel appliances. The home includes new vinyl plank flooring upstairs and a new front door. The fully legal 2-bedroom basement suite has a separate entrance, its own kitchen, 4-piece bath, and cozy central living room—ideal for rental income or extended family. Major upgrades include two high-efficiency furnaces (2021), two hot water tanks (2021), and shingles approximately 10 years old. The sewer line has been replaced with PVC piping and includes a backflow valve for peace of mind. Additional features include 100 amp electrical, new windows, fresh carpet in the basement, a south-facing backyard, and an oversized single detached garage. Walking distance to U of A, LRT, Whyte Ave, and more—an unbeatable location with incredible potential! (id:63502)
RE/MAX Real Estate
#102 5816 Mullen Pl Nw
Edmonton, Alberta
CORNER UNIT in the highly desirable community of MacTaggart! This spacious 2 BED, 2 BATH condo offers nearly 1,000 SQFT of well-designed living space and comes with the rare bonus of 1 TITLED HEATED UNDERGROUND stall plus 2 ASSIGNED SURFACE stalls. The open layout features a BRIGHT living room with large windows, a functional kitchen with modern finishes, and a dining space that’s perfect for entertaining. The primary suite includes a WALK-IN CLOSET and 4PC ENSUITE, while the second bedroom and full bath are ideal for guests, family, or a home office. A versatile DEN adds extra space for an office, reading nook, or hobby room. In-suite LAUNDRY adds convenience. Being a CORNER UNIT, you’ll love the extra natural light and sense of privacy. Located steps from MacTaggart’s trails, ponds, and green spaces, with easy access to Windermere shopping, restaurants, schools, the Henday, and Terwillegar Rec Centre. A fantastic home in a welcoming, well-connected community! (id:63502)
Exp Realty
5806 57 St
Vegreville, Alberta
This 1990 beauty has 3 bedrooms up and 1 bedroom down- 3.5 bathrooms, Main floor laundry as you enter from the double attached garage. This 2 story home boasts fully finished basement with hot water on demand, weeping tile and back water flow value installed plus central Air Conditioning. A west facing kitchen overlooking the backyard and open to the Huge dining area with gas fireplace, spacious living room with plenty of natural light. The backyard is fully fenced with vinyl fencing, firepit area and a 16x24 shed, with back alley access. (id:63502)
RE/MAX Elite
7326 166a Av Nw
Edmonton, Alberta
Immaculate 4-bedroom + Den, 3 Bath home on a Pie-Shaped Lot in the desirable community of Mayliewan! This beautifully maintained 2-storey home offers a bright, welcoming layout perfect for family living. The main floor offers open-to-below ceilings in the living room, a cozy family room with a fireplace, a den that is ideal for a home office, bedroom, or playroom, and a formal dining room. Upstairs, you'll find four generously sized bedrooms, a spacious bonus area, and two full bathrooms. Recent upgrades include central air conditioning (2024), new carpet (2024), new shingles (2023), and updated window coverings. The basement is framed with electrical completed, ready for your personal touch. Enjoy the outdoors in a beautifully landscaped backyard with a large deck, perfect for entertaining. The double-attached garage is finished with sleek epoxy flooring. Located close to schools, parks, and everyday amenities, this move-in-ready home is a must-see! (id:63502)
Sable Realty
#110 2510 109 St Nw
Edmonton, Alberta
Spacious 1084 sq ft REMODELLED two bedroom two bath main floor unit with extra large south facing patio and garden overlooking the large park. The entire condo was just repainted, a new gas countertop range installed and new flooring installed in August 2025. Move in condition. Upgraded unit with granite counters, quality matching stainless steel appliances, upgraded cabinets and California closets in the bedrooms plus stacking washer and dryer in suite. Large master bedroom has a five piece ensuite bath including a soothing Jacuzzi bath. The spacious living/dining area has an electric fireplace plus there is a gas barbecue hook up on the patio for summer entertaining. Secure underground parking and storage are also titled. Fully fixtured gym is located on the main floor. Well managed condominium within easy walking distance to Safeway store, YMCA recreation Centre, Century Park LRT station and all amenities. Quick possession date is available. (id:63502)
RE/MAX Excellence
3108 16 Av Nw
Edmonton, Alberta
Welcome to this beautiful Laurel townhome with NO condo fees, offering over 2000 sq ft of stylish and functional living space. The open-concept main floor showcases a bright kitchen with maple cabinets, tile backsplash, black appliances, and an eat-in island, all flowing into the dining area. The spacious living room, with large windows and elegant built-in storage, creates a warm gathering space. Upstairs, the primary suite features a walk-in closet and 3-piece ensuite, while two more bedrooms and a full bath complete the level. The fully finished basement adds incredible value with a family room, 4th bedroom, full bath, laundry, and a second kitchen—ideal for extended family or guests. Outside, enjoy the newly painted deck, front porch, and a generous yard. With a single attached garage (new motor), this home blends comfort and convenience, all close to parks, a K-9 school, rec centre, and free park & ride. A must-see in Laurel! (id:63502)
Liv Real Estate
#105 11011 86 Av Nw
Edmonton, Alberta
Just steps from the University and nestled in the heart of Garneau, this beautifully maintained 2 bedroom, 1.5 bath corner unit offers exceptional value and unbeatable location! With over 1,050 sq ft of well-designed space, this second-level home is filled with natural light, and features two private balconies, in-suite laundry, and a modern kitchen with stainless steel appliances. Bonus features include 2 in-suite storage rooms and secure underground parking. Whether you're a student, faculty member, or investor, you’ll appreciate being walking distance to the University, cafés, Whyte Ave, shopping, and transit. Don’t miss your chance to own in one of Edmonton’s most desirable and walkable neighbourhoods! (id:63502)
Rimrock Real Estate
5501 48 St
Drayton Valley, Alberta
This fully developed 5 bed bi-level offers a great location near shopping all amenities including shopping, parks, and walking paths! A wood burning fireplace in the living room upstairs serves as great focal point. The kitchen features lots of cabinetry and counter space. The patio door leads to a wrap around wood deck great for entertaining and summer BBQ's. The master bedroom includes a 2 piece ensuite. Downstairs one finds a SECOND KITCHEN and living room along with the 4th & 5th bedrooms a second 4 piece bath. The home has newer flooring along with a high efficiency furnace and a newer HWT. The double detached garage is great in that it's heated and oversized at 26x28. The lot is large enough to accomodate RV and is located just steps from Drayton Valley's largest park (MacKenzie Park). (id:63502)
Century 21 Hi-Point Realty Ltd
6130 Highway 16
Rural Parkland County, Alberta
Affordable country living with easy access to the City! This charming 835 sqft bungalow is perfectly positioned on 0.26 acres, and features numerous upgrades inside & out including newer windows, doors, stucco, and exterior paint, along with upgraded electrical and new PEX plumbing lines for peace of mind. The interior highlights a bright & functional kitchen with perimeter cabinetry and a separate dinette, a cozy living room, 2 bedrooms, 1.5 baths, and a partially-finished WALK-OUT basement, ready to complete your vision! Outside you'll find a heated and oversized double-detached garage with 220V breaker & receptacle for welding, a mature treed border for privacy, and easy access to Hwy 16 — making commuting to any location a breeze. (id:63502)
RE/MAX Preferred Choice
13808 135 Av Nw
Edmonton, Alberta
A legal suite in Wellington? With a long-term tenant who is paying market rent and would like to stay? Yup, this one’s a winner. It also helps that the place is impeccably renovated. The place was fully touched up upstairs so it’s ready to go and looking fresh. The floorplan is great; the layout upstairs is open and the light travels from the big window from the kitchen into the living room. Both suites get their own dishwasher and in suite laundry, everyone loves that. The yard is huge and well maintained. Yes this place is going to be popular. Not to mention the school within a couple block’s walk. Families are going to want to live here you can count on that. Easy access to yellowhead, 127, and St. Albert trail make it easy to get around the city. Places like this are rare and in demand, come have a look before it’s too late. (id:63502)
Exp Realty
6041 40 Av Nw
Edmonton, Alberta
Bright spacious family home! 4 level split, close to all amenities, parks & 1 block to the golf course! Awesome 3 + 1 Bed, 3 full Bath, vinyl flooring and hardwood gleams! Some fresh paint, kitchen with stainless steel appliances. Great gas fireplace in your family room & double jetted tub in adjacent bath. Head down stairs to your bar with office/den in fully developed basement! 2000+ ft of fully finished space... & a double gate in back yard fence for access / RV! Assume tenant for fast possession. Excellent family home or lucrative rental property. Pictures are from 2019 when vacant (kitchen cabs have been repainted darker as shown in first 3 kitchen pictures taken in Aug 2025) (id:63502)
Maxwell Challenge Realty
#1601 12141 Jasper Av Nw
Edmonton, Alberta
LOW CONDO FEES include ALL UTILITIES! **16th floor END UNIT condo with a gorgeous view!** Bask in breathtaking south and west-facing river valley vistas, with stunning sunsets right from your suite. This move-in-ready home features a fully renovated kitchen (2020) with quartz counters, floor-to-ceiling/soft-close cabinets, and a stylish tile backsplash, plus a sleek bathroom upgrade. Roughed in for a potential in-suite laundry and storage to add convenience. Your heated, titled underground parking stall is just steps from the elevator, making it ideal for those wanting to carry all the groceries in one go! The affordable condo fees include Electricity, Heat, Water, and Garbage/Sewer. Enjoy ample visitor parking—rare for downtown—plus an in-house gym, saving you time and money. Nature lovers will adore direct river valley trail access. Don't drive? Not a problem! You are steps away from groceries/Safeway, many cafés, restaurants, and the Brewery District. Don’t miss this move-in-ready gem! (id:63502)
Exp Realty
57021 Rge Road 213
Rural Sturgeon County, Alberta
160 +/- Acres of mostly Pasture land with $21,144.00+/- in yearly lease revenue. The 2223 sq/ft home is on a newer foundation. The Main Floor has the Primary Bedroom, Two Bathrooms, Two Kitchens, and Living room. The Upper Level has Two more Bedrooms, with Two other rooms that can be used as bedrooms. The Basement is Unfinished holds Two Furnaces, is plumbed for in-floor heat, and ready to be taken in any direction. This property could tend to many different uses with lots of trees for privacy and wildlife. Pasture Available Immediately and No Animals have been on the land in 2025. 160 acres across road available as well. Close proximity to Fort Saskatchewan and Redwater. Escape the city with potential to live cost-free. Rent the land for pasture and current oil lease to cover mortgage, utilities, insurance, and taxes. Large house with a metal roof on a solid foundation with a massive basement offering loads of potential for a growing family. Work in industrial heartland being just minutes to Nutrien! (id:63502)
RE/MAX Real Estate
57022 Rge Road 213
Rural Sturgeon County, Alberta
160+/- Acres of mostly pasture land with $7132+/- per year in oil lease revenue. A 639 sq/ft home is also on the property with Two Bedrooms, Bathroom, Kitchen, and Livingroom. Pasture Available Immediately and no animals have been on the land in 2025. 160 acres across road available as well. Close proximity to Fort Saskatchewan and Redwater. Escape the city with potential to live cost-free. Rent the land for pasture and current oil lease to cover mortgage, utilities, insurance, and taxes. Utilities are in place with a big yard to build on! Work in industrial heartland being just minutes to Nutrien! (id:63502)
RE/MAX Real Estate
4231 32 Av Nw
Edmonton, Alberta
RV PARKING & MORE! Welcome to this spacious, 3+1 bedroom, 2 storey home in Bisset. This home has some incredible features such as a beautiful main floor hot tub room, a large sunroom, RV parking pad, additional 2 car parking pad and a double attached garage, main floor laundry and tons of square footage. The main floor of this home has a large living room and dining room area with vaulted ceiling, kitchen with tons of cupboard space, breakfast nook overlooking the sunken family room featuring a brick fireplace, hot tub room, laundry/3 piece bathroom and large sunroom that opens to backyard deck. The 2nd floor has a master with 3 piece ensuite, 2 additional bedrooms and a 4 piece bath. The basement has a large rec room area, two bedrooms, 2nd family room and plenty of storage area. Double attached garage, fully fenced and landscaped yard. Close to schools, shopping and public transportation. (id:63502)
Initia Real Estate
9819 105 St
Westlock, Alberta
Exceptional development opportunity in the welcoming town of Westlock—just 45 minutes from St. Albert! This pie-shaped lot is ideally located on a main highway, offering great exposure while still maintaining a quiet, walkable setting close to downtown, schools, and shopping. Zoned R-2 (Medium Density Residential), the property is fully approved and ready to build a modern 4-plex, each unit featuring its own basement suite for added rental income. Plans, permits, and site plan are in place—just bring your vision and start building. A rare turnkey chance to invest in a growing community with strong demand for multi-family housing. Lot dimensions are: 234'x216'x20'x130' (id:63502)
Exp Realty
4901 46 Av
Violet Grove, Alberta
Motivated Sellers Offering This 3 Bed 2 Bath with over 1500 sq ft to enjoy! A spacious Open Floor Plan includes an expansive kitchen with loads of storage plus a separate pantry! The dining space is enhanced with the addition of island eating area. The Spacious Primary Bedroom has new vinyl plank flooring and an ample sized 4pc ensuite. The entire home has had a new fresh coat paint! The front entrance has a small deck while entry to the back door is off of a large covered deck with built in planters. There is also a 16x24 heated garage..all on just under an acre of land. A new fence will be finished shortly! Cheap taxes, Minutes from Drayton! Why rent..This makes sense! WELL WORTH A LOOK! (id:63502)
Maxwell Devonshire Realty
6 Edgefield Wy
St. Albert, Alberta
Step into this stunning new build in Erin Ridge, showcasing over 2100 sq ft of modern elegance across two thoughtfully designed levels. A walk-through pantry leads to a chef’s kitchen with CEILING-HEIGHT cabinetry, QUARTZ countertops with MATCHING BACKSPLASH, gas cooktop, built-in microwave & wall oven. The OPEN-TO-BELOW living room boasts a soaring shiplap-featured wall with a sleek ELECTRIC FIREPLACE framed by timeless wood detail & elegant spindle railings. The main floor includes a den or 4TH BEDROOM & FULL BATH, while upstairs highlights a bonus room with a UNIQUE FEATURE WALL, two spacious bedrooms, a laundry room & a stunning primary suite with room for a California king, a striking SLATPANEL FEATURE WALL & a SPA-INSPIRED ensuite with a STAND-ALONE TUB, shower & DUAL SINKS. MDF shelving enhances all closets & a deck extends outdoor living. A SIDE ENTRANCE offers legal-suite potential. Close to shopping, a theatre & more, this home is style, comfort & opportunity combined. Welcome to your new home! (id:63502)
RE/MAX Elite
#410 4835 104a St Nw
Edmonton, Alberta
Stylish & Spacious Condo in Southview Court! Discover this bright and airy 2-bed/1 bath home in highly sought-after Southview Court. Perfectly located near shopping, restaurants, the U of A, the airport, and public transit, this central location offers ultimate convenience. Inside, you’ll love the open-concept layout featuring a modern breakfast bar, generous dining area, and a sun-filled living room framed by expansive windows. Step out onto your covered patio to enjoy the metropolitan view—ideal for morning coffee or evening relaxation. The primary bedroom boasts a walk-in closet, while additional highlights include in-suite laundry, central air conditioning, and titled underground parking with a storage cage. Brand New Washer/Dryer, and Hot water tank replaced in 2020! With reasonable condo fees, this home is the perfect combination of style, comfort, and value. (id:63502)
Sterling Real Estate
#102 9316 82 Av Nw
Edmonton, Alberta
Trinity Pointe is a unique apartment complex nestled on the banks of Mill Creek ravine. This 1140 sq ft, 2 bedroom apartment features a great room style kitchen, dining & living area with floor to ceiling west facing windows showcasing the green space! The living area also features cork flooring, stainless appliances, full height cabinets, granite counters, a gas fireplace and access to the spacious balcony. The south facing primary bedroom has a walkthrough closet to a 4 pc ensuite bath & bedroom 2 has green space views and is located across the hall from a 3pc common bath. Completing this home are 2 underground heated parking stalls (tandem) & a huge private & secure storage cage just steps away from your home. Building amenities include a fitness room on the main level just off the lobby. Transit out the front door connects you to the LRT at Bonnie Doon or Whyte Avenue & U of A. Close proximity to many restaurants & services & easy access to the ravine/river valley trails & Mill Creek pool. (id:63502)
Maxwell Progressive
4404 6 St Nw
Edmonton, Alberta
Stunning Show Home Duplex. Move in Ready, 3 bedrooms 4 Bathrooms, Oversize Garage. Prime Location. Welcome to this to this beautifully upgraded duplex that perfectly blends modern style with comfort and convenience. Located in a sought-after neighborhood, close to schools, parks, shopping and transit. This show home is move-in ready and waiting for you! Property Highlights:3 Spacious Bedrooms + 4 Modern Bathrooms Oversized Double Attached Garage – Plenty of room for vehicles & storage. Contemporary Light Fixtures that add a sleek touch. Modern ceramic tile in the main floor, durable stylish and easy to maintain. Granite countertop & Kitchen Craft Cabinets. Freshly painted throughout, Washer & Dryer Upstairs. Ceiling 9' & Basement as well. Generously primary suite with ensuite for added luxury. Great backyard and attached treated Wood Deck. A/C, This home offers modern finishes, functional space, and a fantastic location. Show Home condition - Truly a Must See! (id:63502)
Royal LePage Summit Realty
1 Longview Cr
Spruce Grove, Alberta
55+ bungalow half-duplex in Stoneshire! This charming home offers an open and inviting floor plan highlighted by large windows and tons of natural light. The sizeable front entrance leads to a cozy bedroom/den off to one side. To the other side, you will find a 3 piece bathroom, laundry room and access to the double attached garage. The spacious living room features a gas fireplace and beautiful hardwood flooring. The bright dining room leads out to the private deck and large backyard. The centrally located kitchen has large island with eating bar, stainless steel appliances and a corner pantry. Completing the main floor is a large primary bedroom with a 5 piece ensuite. The finished basement provides a large recreation room, an additional bedroom, another 3 piece bathroom and a massive storage room. Landscaping and snow removal are included in the HOA fees. (id:63502)
RE/MAX Excellence
2903 30 St Nw
Edmonton, Alberta
Welcome to this beautifully upgraded duplex in Silverberry — offering excellent value and no condo fees! With almost 1,200 sq ft of thoughtfully finished space, this 3-bedroom, 1.5-bath home includes a single attached garage and a long list of 2020 improvements. Updates include new siding, roof, windows, doors, concrete driveway, furnace, hot water tank, and modern plumbing and electrical systems. Inside, you’ll find quartz countertops, full-height tile backsplash, sleek kitchen cabinetry, LED lighting throughout, durable laminate flooring, upgraded closet shelving, ceramic tile, plush carpet, and an electric fireplace for added charm. The spacious backyard is fully landscaped and features a full-width deck—perfect for summer evenings. The basement has roughed-in plumbing and is ready for your future plans. Located in a family-friendly neighborhood close to parks, schools, and shopping. Move-in ready and priced to impress! (id:63502)
Maxwell Devonshire Realty
48 26409 Twp Rd 532a
Rural Parkland County, Alberta
Completed, 1 + Year Labour of Love Must View !! Stunning Turn Key Luxury Spectacular Modern 6000 + sq ft of Prime Living area w 6 car plus 2 att triple garages. Hundreds of Thousands of Dollars Spent on Ultimate Living Built ins, Caifornia Wardrobe Closets Throughout, 68 inch fridge, HighTech Night Lighting, Expoy Floor, Wall Mounted Washrms, Dream Kitchen w Extra Spice Kit, Gorgeous Entrance, 1 acre city water, sewer, 8 min paved road to WEM. Main flr den-bdrm w 4 piece ensuite, sunroom, great room, mudroom, etc., 6 bedrms, 7 washrms total. Up 4 bedrms - 4 ensuites, loft, laundry, balcony areas, covered decks add magic to fabulous floor plan ! 4300 sq ft above ground incl approx 380 sq ft of sun room heated with doors open, 1763 sq ft lower. Separate Entrance Stairs to fully dev lower, privacy ... Lower lev has Theatre Room, Gym, Rec Room with bar, 6th bdrm, two 4 piece washrooms, seller now open to landscape etc. TBD mutually agreed by buyer, seller. Immediate poss ! Photos are actual & rendering (id:63502)
Coldwell Banker Mountain Central
54 Woodbridge Li
Fort Saskatchewan, Alberta
Welcome to 54 Woodbridge Link in Fort Saskatchewan! This 1,651 sq ft 3-storey half duplex with double attached garage offers a bright open-concept main floor with a spacious kitchen, stainless steel appliances, large living room, and dining area overlooking the landscaped backyard. Upstairs features 3 bedrooms including a primary suite with a 4-pc ensuite and walk-in closet conveniently accessed through the bathroom, plus upstairs laundry. Built by Pace Setter Homes, this property combines quality and thoughtful design. The basement is unfinished and ready for your personal touch. With modern finishes, functional layout, and a move-in ready condition, this home is perfect for families or anyone seeking style and comfort in a desirable community. (id:63502)
RE/MAX Edge Realty
#236 52367 Rge Road 223
Rural Strathcona County, Alberta
Welcome to this executive walkout bungalow that combines luxury, functionality, and space inside and out. Perfectly designed for both family living and entertaining, this home features a rare 4-car attached garage plus a detached shop—ideal for car enthusiasts, hobbies, or extra storage. Inside, you’ll find an open and inviting main floor with quality finishes throughout, offering seamless flow and an abundance of natural light. The walkout basement is fully finished and designed for enjoyment with a cozy fireplace, full wet bar, and room for a pool table and gatherings. Step outside to private outdoor living, where you can relax or entertain while enjoying the peaceful setting. With its thoughtful layout, premium amenities, and impressive garage capacity, this property is a true standout for buyers seeking elegance and practicality in one. A must-see for those wanting space, comfort, and executive style in a unique home. (id:63502)
Now Real Estate Group
#1004 9835 113 St Nw
Edmonton, Alberta
Stunning view of river valley & Victoria Golf Course from the 10th floor of the Victoria Park Tower! Amazing views from west facing balcony of this freshly renovated suite! This tasteful contemporary update was just completed in 2025 and has not been occupied since. Step into this beautifully rejuvenated home & enjoy the open-concept layout with sleek finishes throughout. The modern updates include luxury vinyl plank flooring, fresh baseboards, casings & fixtures. The spacious kitchen features a large island, quartz countertops, undermount sink, nuevos subway tile, recessed lighting, in-ceiling speakers & SS appls! The bath has been finished with timeless ceramics with a fabulous oversized walk-in shower. Buil-in media center in LR. New barn door to den. The building features a fitness room & rooftop patio. Prime location close to transit, shopping, U of A, & Grant MacEwan University. Lots of surrounding street parking. Don't miss your chance to own this move-in ready gem in the heart of Edmonton! (id:63502)
RE/MAX Elite
11936 94 St Nw
Edmonton, Alberta
Looking for a lot to redevelop? This very large corner lot is the perfect spot to build your dreams. Lot dimensions are 35 ft wide and 125 feet long. The house needs extensive renovations if you choose to move in. A single car garage is also available just off the back alley. House is being sold AS IS, WHERE IS, on possession date. (id:63502)
Now Real Estate Group
3732 214 St Nw
Edmonton, Alberta
For more information, please click on View Listing on Realtor Website. Over $100,000 in upgrades! Experience modern luxury in Ellis Greens with this Daytona-built home, completed in late 2023 in one of Edmonton’s most desirable, nearly sold-out communities. Ideally located just minutes from Costco, major shopping centres, and West Edmonton Mall, it offers convenience, investment potential, and premium upgrades. Spanning 2,000+ sq. ft. including the finished basement, highlights include smart lighting, thermostat, and hard-wired cameras. A professional Dolby Atmos theatre with sound isolation, acoustic treatments, and wet bar creates the ultimate entertainment hub. Featuring 4 bedrooms and 2.5 baths, the primary suite boasts a custom walk-in, with a spacious fourth bedroom also offering a walk-in. A gourmet kitchen, high ceilings, elegant finishes, Carrier A/C, and a landscaped yard with composite deck, shed, and fencing complete this move-in ready, inspected home. Do not miss out! (id:63502)
Easy List Realty
12403 29a Av Nw
Edmonton, Alberta
RARE OPPORTUNITY with this upgraded & well maintained 2000+ sq ft 2 storey home in the hidden gem of BLUE QUILL ESTATES!...estate sized lots, quiet & wide streets, steps from the ravine, top-rated schools, shopping, golf & fitness, airport, Whitemud & Anthony Henday. Keep the family close with upper Primary & en-suite with 3 more bedrooms & 4 piece bath. Open concept living on main floor with kitchen, separate living and family room, half bath, laundry/entry/ mud room. Unfinished basement is a blank slate allowing for customizing spaces which compliments your lifestyle. Access to back deck via family room welcomes you to a large & private south-facing backyard with tons of space for kids to play, parties to host and BBQs galore.Don't miss your opportunity to join this cherished community where everyone feels at home. (id:63502)
Maxwell Polaris
8432 Twp Road 502
Rural Brazeau County, Alberta
PRIDE of OWNERSHIP shows the moment you enter this 9.17acre property! The home is surrounded by masterful landscaping, including over 40 fruit trees and is set against a natural forest backdrop, truly creating a park-like setting! Only steps to the PEMBINA RIVER means fishing, tubing, and swimming out your back door, INCREDIBLE!! The 1.5-storey home features a large entry, 2 generous bedrooms and bathroom, a finished basement, bright open concept kitchen, dining and living room with Hickory Cabinets, Granite Countertops, Stainless Steel appliances, Vaulted ceilings, and BRAND NEW dual-pane windows! The PRIVATE PRIMARY bedroom upstairs is a unique quiet retreat! Outside the finished/heated 60x40' shop with 60x14' lean-to's on both sides provides tons of storage! The 24x36'detached double garage has been converted into a cozy cabin-style entertaining space with a wood stove and a 12x24'covered deck and can easily be converted back into a garage! DON'T MISS YOUR CHANCE! Drone outlines are approximate. (id:63502)
Century 21 Hi-Point Realty Ltd
10117 82 Av Nw
Edmonton, Alberta
Here is a prime investment opportunity to acquire a fully leased, 11,700 SF two-storey commercial building in a coveted Whyte Avenue location. This well-maintained, concrete block structure offers significant existing income with clear upside potential, supported by 10 on-site rear parking stalls. Situated in a vibrant and trendy area, the property benefits from exceptional exposure to a daily consumer count of over 110,173 people, with excellent accessibility for pedestrians, cyclists, transit users, and vehicles. With regional population growth expected to climb 12.7% within the next five years, this asset is perfectly positioned for future appreciation. To facilitate your due diligence, a new Environmental Report and a Building Condition Report are available. (id:63502)
Myvic Real Estate
#33 9350 211 St Nw
Edmonton, Alberta
Welcome home to this impeccably maintained half-duplex in the family friendly community of Webber Greens. Residing in an incredible location, only steps away from schools, parks, playgrounds, daycare, shopping, and public transportation. Inside you'll find a spacious, clean, and beautiful kitchen with a functional layout, perfect for entertaining friends and family. Upstairs you'll discover a large primary bedroom with loads of closet space, and a private 5-piece ensuite. There are also two other bedrooms and an additional full washroom, ideal for a growing family. The basement is currently unfinished, with but with plenty of space for future development, and room to add additional bedrooms and washrooms. You'll have no issues parking with an attached double garage, and a couple more spots on the driveway. In the back you have a fully fenced yard, perfect for the kids to play or to let out the family pup. Turn-key home with amazing value in a terrific location, don't miss out! (id:63502)
2% Realty Pro
#431 263 Macewan Rd Sw
Edmonton, Alberta
This spacious 936 sq ft 1 bedroom plus den condo is perfect for you! Enjoy cooking and eating in the open concept kitchen that features upgraded cabinets, countertops, backsplash and breakfast bar that opens on to a dining area big enough for a full sized dining table. The large living room has enough space for all of your furniture and a patio door that opens to your enormous patio and incredible fourth floor courtyard view. The large master suite features a walkthrough closet that leads to a 4-piece jack and jill bath. Incredibly spacious, the den is the same size as a bedroom! Large storage room with laundry! Includes a secure storage room down the hall! The building is pet friendly, provides an exercise room, AND THE CONDO FEE INCLUDES ALL UTILITIES. In a great south west location across from a park/playground, you are in close proximity to schools, shopping, public transit and have easy access to the LRT, the International Airport, Nisku, Ellerslie RD, and both the Whitemud and Anthony Henday! (id:63502)
Professional Realty Group
148-348 Windermere Rd Nw
Edmonton, Alberta
Gorgeous CORNER unit Nestled in the vibrant community of Windermere, on MAIN FLOOR with 1 TITLED PARKING STALL. Total of 830sqf . Enjoy one of the best locations in the complex with this absolutely immaculate ready to move in condo unit. Spacious & open floor plan kitchen, huge island with space for breakfast bar and a big pantry for storage and Large living room . 2 Bedrooms on opposite sides of the unit. Huge master bedroom features a huge walk-through closet and a 4-piece ensuite. Second bedroom and another full bathroom will satisfy all NEEDS! The unit features a private balcony as well as convenient in-suite laundry. Just steps from your door, you’ll find a variety of nearby amenities, plus quick access to the scenic North Saskatchewan River valley and Terwillegar Dog Park, ideal for walking and outdoor activities. Commuting is a breeze with Anthony Henday Drive. (id:63502)
Maxwell Challenge Realty
87 Hilton Cv
Spruce Grove, Alberta
Explore all Harvest Ridge has to offer from schools, community sports, recreation and wellness facilities, shopping and an abundance of natural amenities all close by! With over 1450 square feet of open concept living space, the Soho-D is built with your growing family in mind. This duplex home features SEPARATE ENTRANCE, 3 bedrooms, 2.5 bathrooms and chrome faucets throughout. Enjoy extra living space on the main floor with the laundry room and full sink on the second floor. The 9-foot ceilings on main floor and quartz countertops throughout blends style and functionality for your family to build endless memories. PICTURES ARE OF SHOWHOME; ACTUAL HOME, PLANS, FIXTURES, AND FINISHES MAY VARY & SUBJECT TO AVAILABILITY/CHANGES! (id:63502)
Century 21 All Stars Realty Ltd
50 Morgan Cr
St. Albert, Alberta
Discover the charm of Mission in St. Albert—a mature, family-friendly community. This beautifully renovated bungalow offers one of the largest floor plans in the area, with over 2,450 sq ft of total living space. Recent upgrades include vinyl plank flooring, triple-pane windows, updated roof, hot water tank, insulation, blinds, fence, and concrete work. The stunning kitchen features two-tone cabinetry, stainless steel appliances, and a spacious eat-up island. The cozy living room boasts a floor-to-ceiling wood feature wall with an electric fireplace. With 3 bedrooms and 2 full bathrooms on the main floor, including a stylish ensuite with dual sinks and a glass shower, there's space for the whole family. The fully finished basement offers a fourth bedroom, large rec room, 2-piece bath, and an incredible sauna. Situated on a desirable corner lot, this home also includes a heated oversized double garage, connected by a convenient breezeway. (id:63502)
RE/MAX Elite
20968 22 Av Nw
Edmonton, Alberta
Nestled in the picturesque Riverview area of West Edmonton, Verge at Stillwater is a community that seamlessly blends natural features like wetlands, parks, and trails with convenient amenities such as schools, recreation facilities, and shopping. This single-family home, The 'Otis-Z-22' is built with your growing family in mind. It features a SEPARATE ENTRANCE, 3 bedrooms, 2.5 bathrooms including 5 pc ensuite and an expansive walk-in closet in the primary bedroom. Enjoy extra living space on the main floor & den with the laundry room on the second floor. The 9' ceilings on the main floor, (w/ an 18' open to below concept in the living room), and quartz countertops throughout blends style and functionality for your family to build endless memories. **PLEASE NOTE** PICTURES ARE OF SIMILAR HOME; ACTUAL HOME, PLANS, FIXTURES, AND FINISHES MAY VARY AND ARE SUBJECT TO AVAILABILITY/CHANGES WITHOUT NOTICE. (id:63502)
Century 21 All Stars Realty Ltd
307 27 St Sw
Edmonton, Alberta
Surrounded by natural beauty, Alces has endless paved walking trails, community park spaces and is close to countless amenities. Perfect for modern living and outdoor lovers. With over 1470 square feet of open concept living space, the Soho-D from Akash Homes is built with your growing family in mind. This duplex home features 3 bedrooms, 2.5 bathrooms and chrome faucets throughout. Enjoy extra living space on the main floor with the laundry room and full sink on the second floor. The 9-foot ceilings on main floor and quartz countertops throughout blends style and functionality for your family to build endless memories. PLUS a single oversized attached garage & $5000 BRICK CREDIT! PICTURES ARE OF SHOWHOME; ACTUAL HOME, PLANS, FIXTURES, AND FINISES MAY VARY & SUBJECT TO AVAILABILITY/CHANGES! (id:63502)
Century 21 All Stars Realty Ltd
137 Willow Dr
Wetaskiwin, Alberta
Welcome Home! Picture yourself at home in a quiet area, upgraded Bi-Level home with Open Concept, Move In Ready and Quick Possession. this Home offers this and so much more! 4 Family sized Bedrooms, the Primary includes a 3 pc Ensuite and new Walk in Shower, Another bedroom on the main floor, a 4 pc bathroom and downstairs we have 2 more bedrooms, one with a 2pc Ensuite that is perfect for guests, Teenagers, or the Roommate. Bi-Level homes present large windows in the Basement that give natural Light and added safety. The main level is Open concept perfect for the active family to gather, eat and enjoy the cooking experience. Patio door leads us to the Deck overlooking the mature South facing yard, with a place for play time, recreation, Family and Friends to gather. Also a great place for the Garden to get back to gardening too. Oversized double garage, is perfect for Toys, cars, Full sized trucks and a driveway that will fit an RV. Downstairs we can supplement the heat with the wood burning stove too. (id:63502)
RE/MAX Real Estate
2003 6 St
Cold Lake, Alberta
Great North location..6 bedrooms..3 baths..Air conditioning..in floor heat..back alley access and the BEST neighbours in town! This Lefebvre Heights home will be sadly missed when the sellers leave.Open concept layout with hardwood flooring, vaulted ceiling, triple pane windows(upstairs) and direct access to the back deck(natural gas BBQ hook up). The kitchen boasts S/S appliances, pantry and plenty of kitchen cabinets. 3 bedrooms on this level with a 4 piece main bathroom and a 3 piece ensuite bathroom. The lower level has heated floors with separate zones, NEW vinyl plank, bright family room and 3 piece bathroom. 3 bedrooms and 2 of those bedrooms have a HUGE shared walk through closet. Double heated garage, fenced yard with garden beds, mature trees and all the feels of home :) Shingles 2024 (id:63502)
Royal LePage Northern Lights Realty
156 Ravine Dr
Devon, Alberta
Discover your dream oasis at Ravines of Devon! This remarkable 1358m2 lot boasts a coveted south-backing orientation, offering breathtaking views of the serene ravine and winding walking trails. Nestled in the heart of Devon, enjoy the convenience of nearby amenities, picturesque river valley paths, and biking trails. With seamless access to HWY 60, just a short 15-minute drive to EIA and 17 minutes to west Edmonton, this location offers the perfect blend of tranquility and accessibility. Don't miss the opportunity to build your ideal home in this idyllic setting! (id:63502)
RE/MAX Excellence
#801 9708 110 St Nw
Edmonton, Alberta
Imagine awaking to a breathtaking canvas- the North Saskatchewan River! Do not miss this exciting opportunity- make the serene Ezio Faraone Park your back yard!Experience Luxurious Downtown living above the River Valley!Rare open plan corner unit boasting over 1500 sq.ft.Unique overbuilt construction unlikely to be duplicated (9ft ceilings, concrete walls, 10 inch floor) ensures absolute silence!Very well maintained home with gorgeous hardwood floors, huge master w/ensuite steam-rain shower, den\walkin closet plus 2nd bedroom all thoughtfully separated from entertaining area.VisionWall windows invite tons of light in.This beautiful unit comes with two balcony’s- the larger faces south overlooking river! Large underground heated parking stall, storage locker, car wash, and many amenities; fitness center,social room,guest suite&library| Riverview Green is superbly well run and deeply loved by its owners. Nestled in the most private part of downtown, LRT only a block away - This IS Your Dream Home! (id:63502)
Maxwell Polaris
