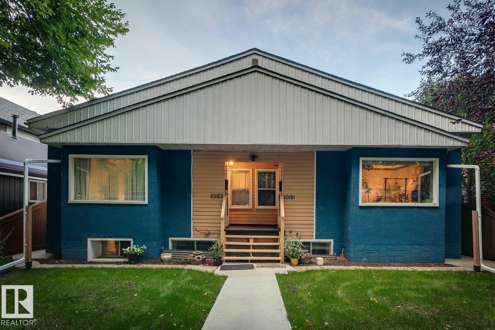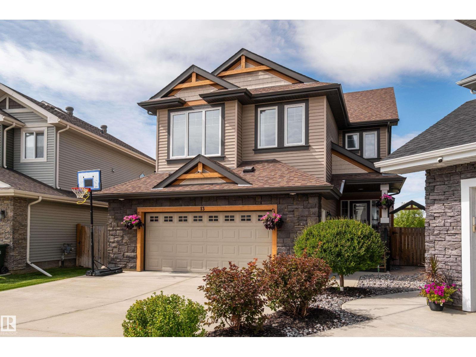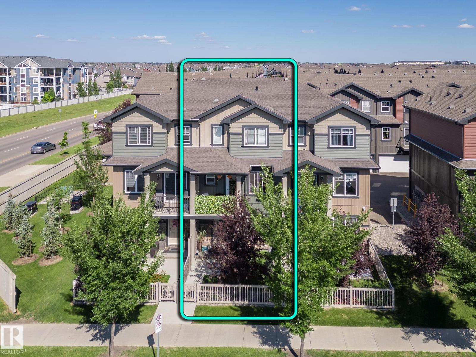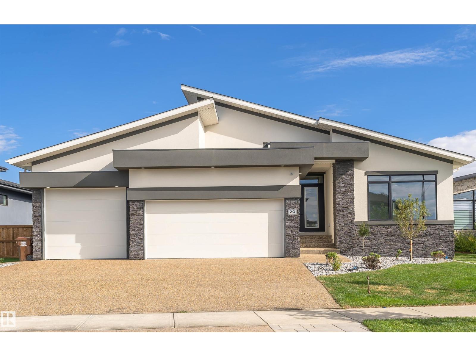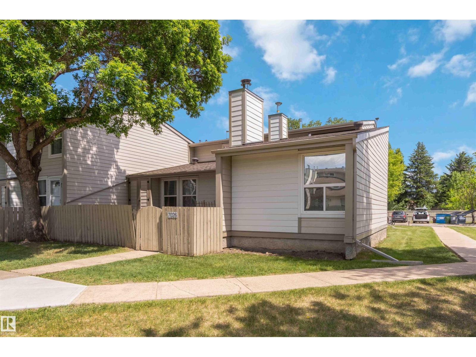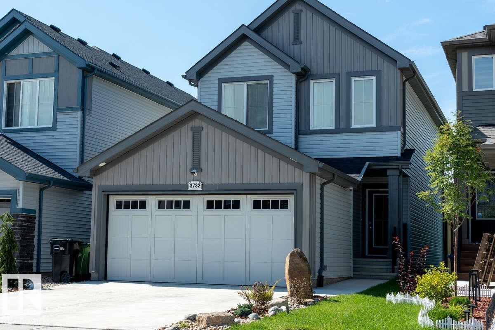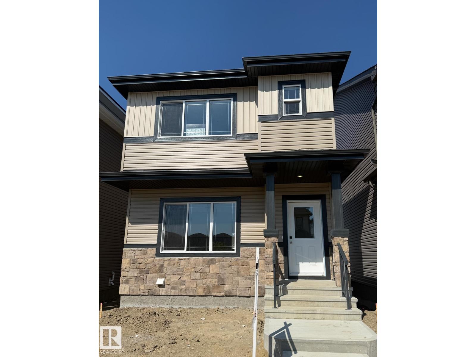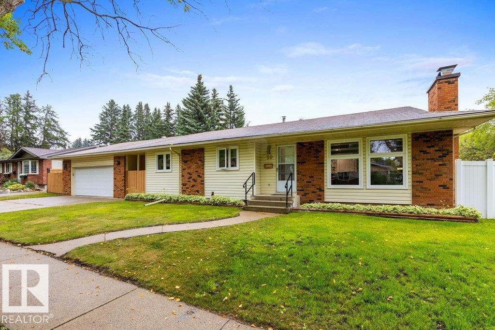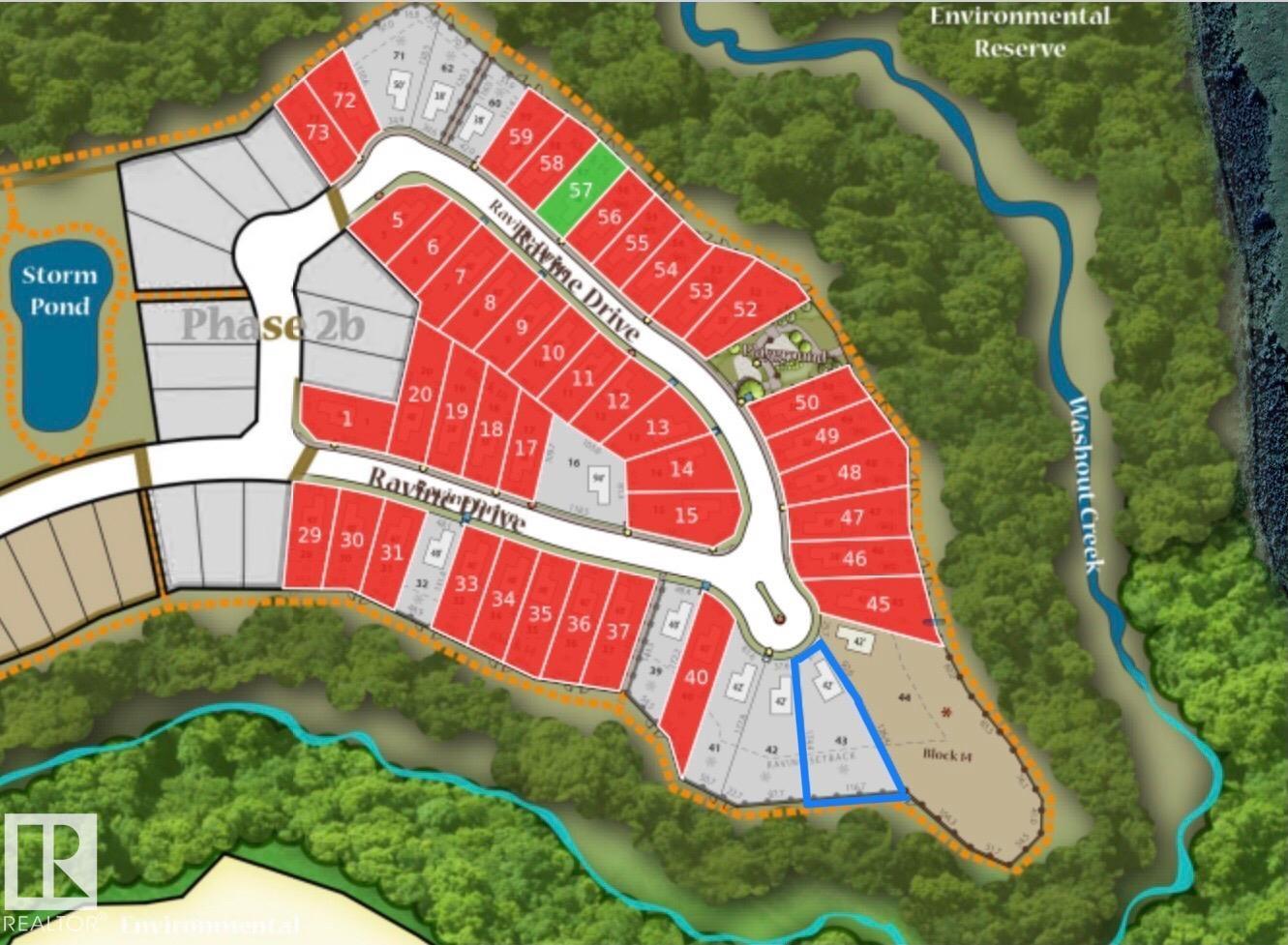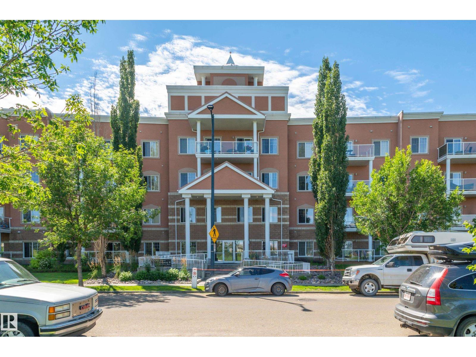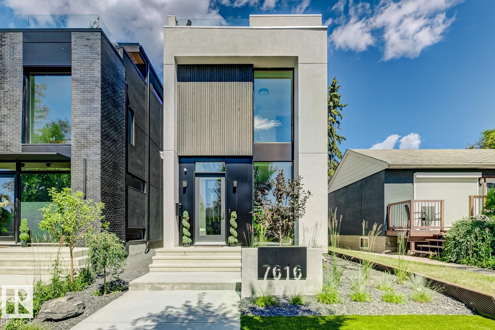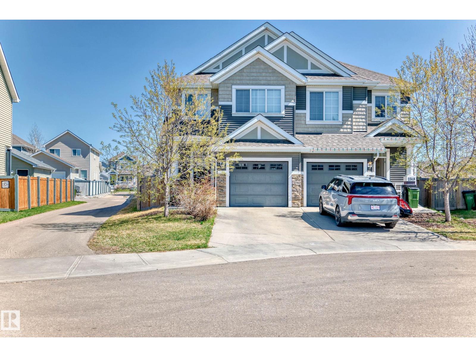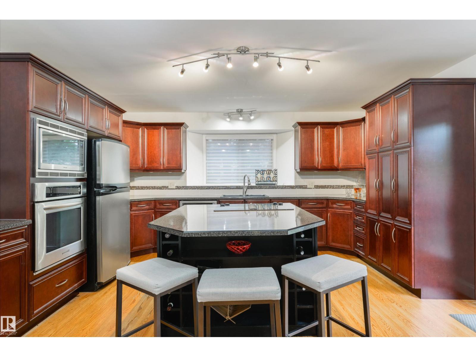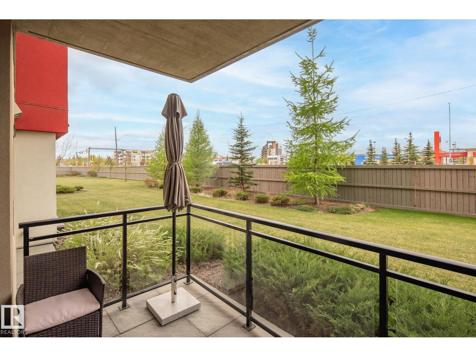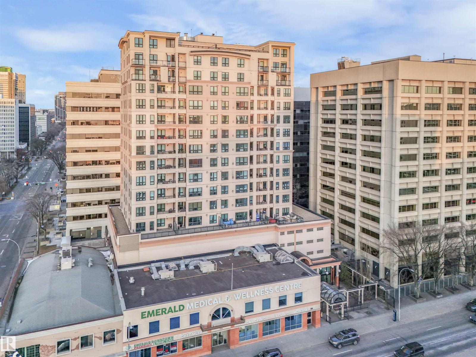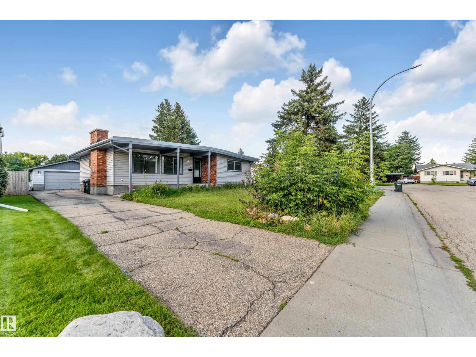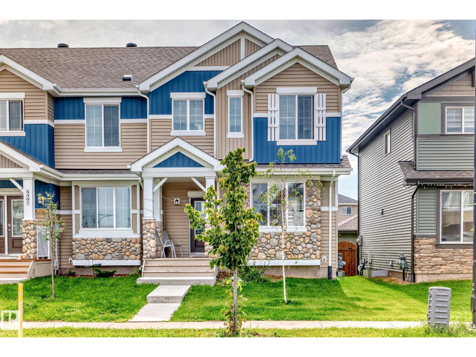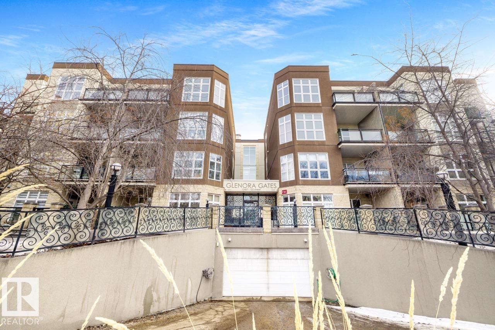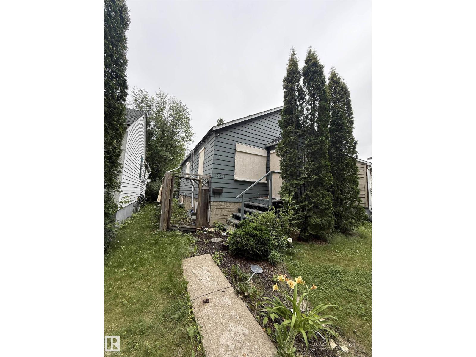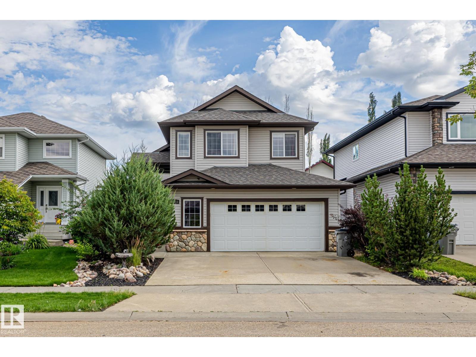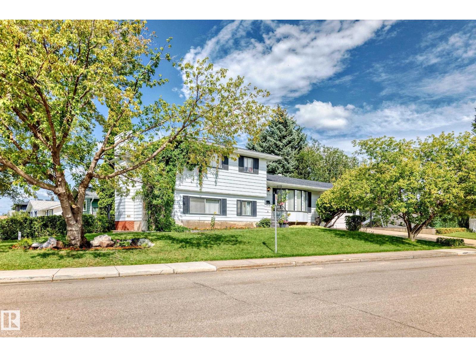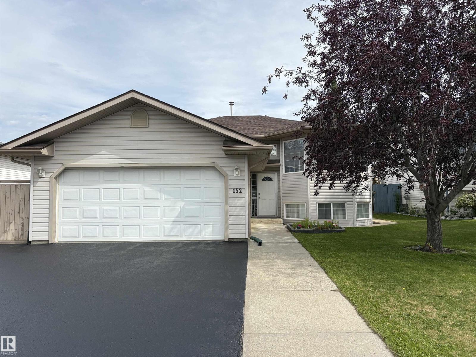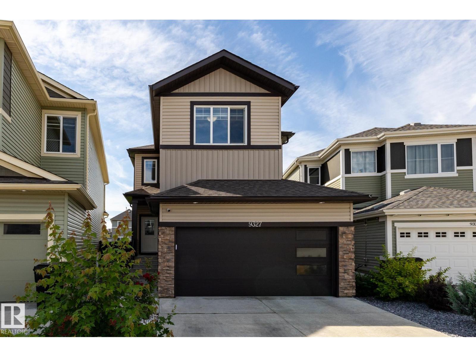10183/81 92 St Nw
Edmonton, Alberta
A rare opportunity to secure a side-by-side duplex on one title in one of Edmonton’s most desirable communities, Riverdale. Each side is fully developed offering four kitchens, four living rooms, four bathrooms, a total of 8 bedrooms, and two sets of washer/dryers. The property sits on a generous 50’ x 150’ sub-dividable lot with a detached double garage already divided for added potential. Significantly upgraded throughout, adding long-term value while preserving the properties character and charm. Located minutes from the Quarters Downtown redevelopment, future LRT stop, Edmonton's downtown core, River Valley, major bus routes and local gems such as Dogpatch, Little Brick and Dawson off-leash dog park. Whether you're looking for strong cash flow, long-term appreciation, or multi-family flexibility, this property checks every box and is a true gem in a high-demand area. (id:63502)
Real Broker
13 Meadowlink Ga
Spruce Grove, Alberta
Dressed to impress and FULLY FINISHED from top to bottom! This custom built Pacesetter home is packed with upgrades and boasts a unique 4 bedroom above grade floor plan + den. With over 2,600sqft PLUS a fully finished basement, this 5 bed 3.5 bath home feat. rich hardwood and vinyl plank flooring, granite counters - s/s appliances & heavy metal filter system in the kitchen, tray ceilings with LED lighting, walkthrough pantry, central A/C and a fully finished oversized (22x26) heated garage w/ man-door. Upstairs hosts 4 beds, laundry, bonus room and the spacious 14x15' primary with 5 pce ensuite and 12x5' walk-in closet. The newly dev. basement is bright & perfect for games night or the teenager in your family w/ 1 bed and a 3pce bath. Tastefully landscaped & bordering green space and a walking path you'll be able to take full advantage of your west facing backyard on your two tiered deck. Add in that you're steps away from MAJOR amenities & public transportation, this home is sure to check all the boxes! (id:63502)
RE/MAX Preferred Choice
#2 3305 Orchards Link Li Sw
Edmonton, Alberta
Rare Find – Over 1,498 Sq Ft! Immaculate, upgraded executive condo with pride of ownership throughout. Featuring two spacious primary bedrooms with 3-pc ensuites, three baths, two living areas, and a double attached garage. Enjoy the private fenced patio with high-end turf, perfect for low-maintenance outdoor living. Interior highlights include quartz countertops throughout, vinyl plank flooring (no carpet), quality appliances, and custom window coverings. Bright, open layout with a modern color palette. As an exclusive Orchards resident, enjoy access to premium amenities: clubhouse, NHL-size outdoor rink, tennis, pickleball, social clubs, and more. Ideal for young professionals or downsizers. Minutes to YEG, Henday, schools, dining, and entertainment. Low condo fees, prime location, and exceptional value—this home has it all. Don’t miss out—opportunities like this are rare! (id:63502)
Maxwell Polaris
20 Easton Cl
St. Albert, Alberta
Cream of the crop! Newest Bungalow in the prestigious Erin Ridge boasts over 5000 sq ft of living space! Custom luxury finishes, 24X48 ceramic tile, SS staircase w/glass, 14' ceilings, European-style kitchens & a spice kitchen, LED lighting, Built-in appliances, upgraded plumbing fixtures & in-floor heating. Chef's dream kitchen loaded with w/stunning black cabinets, exotic quartz tops, a vast waterfall island & a large breakfast nook with a luxury bar. Owner’s suite boasts a spa-like ensuite w/ H & Hs sinks, a standalone tub, a custom steam shower, a large walk-in closet w/organizers, and an enclosed e-toilet. Cozy living rm boasts an astonishing feature wall & a sleek fireplace, two good-sized beds, & a full bath completes this level. FF basement features a REC rm, two beds with a J & J bath, a party bar, a loaded private gym, a home theatre & full bath. Acrylic stucco exterior, heated 3-car garage, landscaped yard & a roofed deck & fireplace to enjoy! Looking for a wow factor home? This is it! (id:63502)
Maxwell Polaris
7026 Millwoods Rd Nw
Edmonton, Alberta
Charming bungalow-style townhouse in vibrant Ekota! This 2-bed, 1-bath end unit offers privacy, a fenced yard, and a partially finished basement. Enjoy an open layout with large windows, modern appliances, and a cozy vibe. Surrounded by green space, it’s perfect for pets or relaxing. Steps from Ekota Park and Mill Woods Park, with trails and playgrounds. Close to Mill Woods Town Centre for shopping and dining, top schools like Ekota School, and transit for easy commutes via Anthony Henday Drive. The nearby recreation centre offers pools and fitness classes. Ideal for first-time buyers or small families, this home blends suburban tranquility with urban convenience. Don’t miss out! (id:63502)
Maxwell Polaris
3732 214 St Nw
Edmonton, Alberta
For more information, please click on View Listing on Realtor Website. Over $100,000 in upgrades! Experience modern luxury in Ellis Greens with this Daytona-built home, completed in late 2023 in one of Edmonton’s most desirable, nearly sold-out communities. Ideally located just minutes from Costco, major shopping centres, and West Edmonton Mall, it offers convenience, investment potential, and premium upgrades. Spanning 2,000+ sq. ft. including the finished basement, highlights include smart lighting, thermostat, and hard-wired cameras. A professional Dolby Atmos theatre with sound isolation, acoustic treatments, and wet bar creates the ultimate entertainment hub. Featuring 4 bedrooms and 2.5 baths, the primary suite boasts a custom walk-in, with a spacious fourth bedroom also offering a walk-in. A gourmet kitchen, high ceilings, elegant finishes, Carrier A/C, and a landscaped yard with composite deck, shed, and fencing complete this move-in ready, inspected home. Do not miss out! (id:63502)
Easy List Realty
6258 175a Av Nw
Edmonton, Alberta
Quality Built Home by Award Winning Montorio Homes includes 3 Bedrooms, 2.5 Baths and Upstairs Loft, 9' Ceiling on Main Floor & Luxury Vinyl Plank flooring on the Main Floor, Appliance Allowance, Stylish Quartz Countertops Throughout, High Quality Cabinetry with Soft Close Drawers & Cabinets, Tiled Backsplash and a Generous Sized Pantry. Upstairs you will find the Laundry, a Spacious Primary Suite with a Walk-In Closet and Ensuite. SEPARATE ENTRANCE to the Basement for Future Rental Income Generating Suite. Easy Access to the Anthony Henday, Close to all Amenities, Shopping and Schools (id:63502)
RE/MAX Professionals
50 Morgan Cr
St. Albert, Alberta
Discover the charm of Mission in St. Albert—a mature, family-friendly community. This beautifully renovated bungalow offers one of the largest floor plans in the area, with over 2,450 sq ft of total living space. Recent upgrades include vinyl plank flooring, triple-pane windows, updated roof, hot water tank, insulation, blinds, fence, and concrete work. The stunning kitchen features two-tone cabinetry, stainless steel appliances, and a spacious eat-up island. The cozy living room boasts a floor-to-ceiling wood feature wall with an electric fireplace. With 3 bedrooms and 2 full bathrooms on the main floor, including a stylish ensuite with dual sinks and a glass shower, there's space for the whole family. The fully finished basement offers a fourth bedroom, large rec room, 2-piece bath, and an incredible sauna. Situated on a desirable corner lot, this home also includes a heated oversized double garage, connected by a convenient breezeway. (id:63502)
RE/MAX Elite
156 Ravine Dr
Devon, Alberta
Discover your dream oasis at Ravines of Devon! This remarkable 1358m2 lot boasts a coveted south-backing orientation, offering breathtaking views of the serene ravine and winding walking trails. Nestled in the heart of Devon, enjoy the convenience of nearby amenities, picturesque river valley paths, and biking trails. With seamless access to HWY 60, just a short 15-minute drive to EIA and 17 minutes to west Edmonton, this location offers the perfect blend of tranquility and accessibility. Don't miss the opportunity to build your ideal home in this idyllic setting! (id:63502)
RE/MAX Excellence
#431 263 Macewan Rd Sw
Edmonton, Alberta
This spacious 936 sq ft 1 bedroom plus den condo is perfect for you! Enjoy cooking and eating in the open concept kitchen that features upgraded cabinets, countertops, backsplash and breakfast bar that opens on to a dining area big enough for a full sized dining table. The large living room has enough space for all of your furniture and a patio door that opens to your enormous patio and incredible fourth floor courtyard view. The large master suite features a walkthrough closet that leads to a 4-piece jack and jill bath. Incredibly spacious, the den is the same size as a bedroom! Large storage room with laundry! Includes a secure storage room down the hall! The building is pet friendly, provides an exercise room, AND THE CONDO FEE INCLUDES ALL UTILITIES. In a great south west location across from a park/playground, you are in close proximity to schools, shopping, public transit and have easy access to the LRT, the International Airport, Nisku, Ellerslie RD, and both the Whitemud and Anthony Henday! (id:63502)
Professional Realty Group
7616 83 Av Nw
Edmonton, Alberta
The White Russian, custom-built by Haynes Homes, designed by Design Two Group & Nako Design, is a masterpiece of opulence & precision that showcases top-tier construction, timeless finishes, & modern elegance. It features 2 rooftop patios, LEGAL 1 BEDROOM/ 1 BATH SUITE above the double garage, & open-concept spaces w/ white oak floors, steel-framed glass walls by Forge 53 & triple-pane windows by Lux. Recessed lighting & modern fixtures enhance natural light on all 3 levels. The kitchen w/ Waygood Kitchens cabinetry, Blum hardware, SS appliances, & Himalayan Quartz & concrete counters, is stunning. Sliding patio doors open to a large deck. The upstairs primary suite has a custom walk-in closet & spa-like 6pc ensuite. 2 more bedrooms, a full bath & laundry room complete the floor. The 3rd floor offers a bonus room w/ rooftop patio access and city views. Additional features incl Russ Sound, smart lighting, tankless water system & Oxygen Moss Wall. Finished basement has a rec room, 4th bed & full bath. (id:63502)
Century 21 Masters
2317 76 St Sw
Edmonton, Alberta
Welcome to 2317 76 St SW, a move-in ready half duplex, tucked away on a quiet street in the desirable community of Summerside. Set on a generous pie-shaped lot beside a laneway, this home offers extra privacy with only one direct neighbor. The main floor boasts an open-concept layout with a stylish kitchen featuring a quartz island, flowing into bright living and dining spaces, perfect for hosting or relaxing. A 2-piece powder room and access to a large backyard patio complete the main level. Upstairs, the spacious primary suite includes a walk-in closet and 4-piece ensuite. A central bonus area separates two additional bedrooms, a full bath, and a conveniently located laundry room. The unfinished basement provides endless options for future development. Located close to schools, parks, shopping, and all the private lake amenities Summerside is known for. Ideal for growing families, first-time buyers, or anyone seeking a turnkey home with space and style. (id:63502)
Cir Realty
256 Westridge Rd Nw
Edmonton, Alberta
Fantatsic Cul De Sac Home in Westridge! This Fully Finished gem is steps from the Ravine, Park & River Valley. Pride of ownership is evident throughout the home and offers enough space for any size family. The Main floor offers a Formal Living & Dining Area. The Kitchen is great for entertaining with a centre island and has lots of counter space. The Family Living area is the perfect spot to relax with a stone facing Fireplace and close access to a 2 pc powder room. There is a large den/bonus room on this level that has a side entry as well. Upstairs you will find a large Primary room with a walk in closet separate from the 3 pc Ensuite with oversized shower. Two more generous sized rooms on this level with access to a 4 pc bathroom. The basement has plenty of room with a Large recreation area, 4th bedroom, 4 pc bath and storage room. Enjoy the landscaped yard and two tier deck! (id:63502)
RE/MAX Excellence
#109 11080 Ellerslie Rd Sw
Edmonton, Alberta
One of the most trendy condo units in Ellerslie. West-facing 2 bed, 2 bath condo offering just under 900 sq ft of bright, open living space in a quiet, concrete and steel building. Enjoy afternoon and evening sun with views of beautifully landscaped grounds. The sleek kitchen features built in desk area, brand-new WiFi-enabled stove and dishwasher, granite countertops, gleaming laminate flooring and a spacious layout perfect for entertaining. Insuite laundry. This unit includes two titled underground, heated parking stalls and access to fantastic amenities including a social room, 2 rooftop patios, fully equipped gym, guest suite, and ample visitor parking. No more hot summer nights with central A/C. Located steps from shopping, local restaurants, and all daily conveniences. Easy access to Hwy 2 and the airport makes commuting a breeze. Pride of ownership is evident in this pristine home—ideal for professionals, empty nesters or first time home buyer. A rare find offering privacy, convenience, and style! (id:63502)
Royal LePage Noralta Real Estate
#sp04 9939 109 St Nw
Edmonton, Alberta
Experience elevated downtown living in this rare SUB-PENTHOUSE at The Parliament. Spanning 1,311 sq. ft. on the 17th floor, this executive residence blends luxury and convenience with designer touches throughout. The open-concept kitchen showcases granite counters, dark maple cabinetry, and premium SubZero, Viking, and Miele appliances. With 2 bedrooms, 2 spa-inspired baths, and a spacious layout, it’s ideal for professionals or downsizers seeking style and function. West-facing windows and a private balcony deliver breathtaking skyline views, complemented by a gas fireplace and BBQ hookup. Additional features include in-suite laundry, AIR CONDITIONING, ample storage, and TWO side-by-side TITLED underground heated parking stalls. Located steps to LRT, the river valley, U of A, MacEwan, major employers, shopping, dining, and cultural landmarks—this sub-penthouse truly offers urban living at its finest. (id:63502)
Cir Realty
79 Garnet Cres
Sherwood Park, Alberta
Welcome to this charming bungalow in the sought-after community of Glen Allan. Featuring 4 spacious bedrooms and 3 full bathrooms, this home is perfect for families looking for comfort and functionality. Nestled in a quiet, family-friendly neighborhood close to schools, parks, and amenities. Double garage with plenty of room for parking and storage. Large backyard with a built patio, ideal for evening BBQs and family gatherings, besides plenty of space for your home gardening. (id:63502)
Century 21 All Stars Realty Ltd
5309 22 Av Sw
Edmonton, Alberta
NO CONDO FEES and UNBEATABLE VALUE! Welcome to this brand new residential attached built by the award-winning Pacesetter Homes in the highly sought-after community of Walker. Offering nearly 1436 sq ft of modern living space, this home is the perfect fit for a young family or couple. Step inside to find a bright and open main floor with upgraded luxury vinyl plank flooring flowing throughout the great room, kitchen. The chef-inspired kitchen showcases upgraded cabinetry, stylish countertops, and a sleek tile backsplash. A convenient 2-piece bathroom completes the main level. Upstairs, you’ll find 3 spacious bedrooms and 2 full bathrooms, including a primary suite with a private ensuite. To top it off, this home comes complete with a double detached garage—everything you need for comfort and convenience in one of South Edmonton’s most desirable neighborhoods. (id:63502)
Exp Realty
#214 304 Ambleside Link Li Sw
Edmonton, Alberta
Are you ready for this fabulous second-floor condo in Ambleside’s premier complex? This spacious home offers 2 bedrooms, 2 baths, and upgrades throughout, including premium laminate flooring and a renovated kitchen featuring a stunning flat 9-foot island (originally a 2-tiered island) with under-cabinet lighting, updated stainless steel appliances (2020), and a new washer & dryer (2021). With 9-foot ceilings, an A/C system with two wall ventilation fans, and ceiling fans in both bedrooms, comfort is built right in. You’ll love the heated underground parking with storage conveniently located by the elevators, plus a NW-facing balcony with trees & views. Condo fees of just $435/month include heat and water, while the building offers incredible amenities: 2 guest suites, 2 gyms, and a social lounge with kitchen and pool table. Pet-friendly (2 max, under 14”), this condo is ideally located across from the Currents of Windermere, with endless shops, restaurants, and walking paths right out your door! (id:63502)
RE/MAX Elite
#129 10407 122 St Nw
Edmonton, Alberta
First time home buyers and investors you will love this condo located at Glenora Gates! Step inside this charming open-concept condo, just steps away from Edmonton’s vibrant Brewery District! With soaring 10ft ceilings throughout, this unit has been very well maintained and offers a functional floor plan. The bright living room flows seamlessly onto your 11’ x 11’ balcony, perfect for relaxing or entertaining. The kitchen is excellent for hosting, and features a newer stove (2023) and microwave hood fan (2024), plenty of cabinetry & countertop space, and a center island with a breakfast bar. A spacious dining area completes the space. Enjoy a large primary bedroom featuring a double closet, and another nicely sized bedroom as well beside the 4pc bathroom. Includes brand-new in-suite laundry (2024) for added comfort, a titled underground parking stall, and a private storage cage for extra space. Close proximity to Downtown, Macewan, UofA, NAIT, restaurants & shopping, future LRT plus more! (id:63502)
Exp Realty
10238 146 St Nw
Edmonton, Alberta
SOLD AS IS - NO ACCESS TO THE PROPERTY - LOT VALUE LOT Size 33' x 143' (id:63502)
Royal LePage Noralta Real Estate
10411 95 St
Morinville, Alberta
Welcome to this freshly painted, fully finished bilevel with 5 bedrooms & 3 baths—designed for everyday family living. With a brand new roof, furnace, carpet & hot water on demand, this home offers comfort & peace of mind. The open concept kitchen with corner pantry & raised eating bar flows into a dining space that opens to the deck—perfect for family meals or gatherings. The cozy living room features vaulted ceilings, hardwood floors, gas fireplace & plenty of sunlight. Upstairs, the primary retreat includes a walk-in closet & 4-pc ensuite. The landscaped backyard is made for daily enjoyment with a covered deck, stone patio, fruit tree & gas hook-up for year-round BBQs. Just a stone’s throw from the pond, you’ll love evening walks & morning coffee by the water. The fully finished basement adds 2 bedrooms, family room & 4-pc bath. An oversized insulated garage with hot/cold taps, floor drain & tons of storage completes the package. Close to schools & all amenities. (id:63502)
RE/MAX Elite
1005 Strathcona Dr
Sherwood Park, Alberta
Welcome to this charming 3-bedroom, 3-level split home with over 2000 sq ft of living space in the highly sought-after community of Westboro, Sherwood Park. Situated on a spacious corner lot directly across from New Horizons School and a beautiful park, this property offers both convenience and lifestyle. Step outside to your own private retreat featuring a 14’ x 28’ outdoor heated pool (up to 8 ft deep) with a brand new boiler , a cedar-lined sauna with change room, and a cozy fire pit area—perfect for entertaining family and friends all summer long. Inside, the home boasts a bright and functional layout. The master bedroom includes a relaxing jacuzzi tub, while the heated and insulated double attached garage provides comfort and storage year-round. With shopping, schools, and public transportation all nearby, this property combines suburban tranquility with everyday convenience. (id:63502)
Initia Real Estate
152 Mackay Cr
Hinton, Alberta
Welcome to this spacious and versatile 1,257 sq ft bilevel home in Hinton! Offering 6 bedrooms total — 3 upstairs and 3 in the basement, this property is ideal for large families or those in need of extra space. The bright and open living room features large bay windows that bring in natural light, while a cozy fireplace adds warmth and charm. The functional kitchen and dining area lead to the backyard, complete with a hot tub for year-round relaxation. Practical touches include a double attached heated garage and RV parking in the back, perfect for all your vehicles and toys. With plenty of room for everyone and thoughtful features throughout, this home is the perfect blend of comfort and convenience in a serene location! (id:63502)
Century 21 Leading
9327 Cooper Bend Bn Sw
Edmonton, Alberta
Welcome to this beautifully upgraded & maintained 4 bedroom, 3.5 bath home in the desirable community of Chappelle! This home is perfect for growing families or those seeking income potential. The open-concept main floor features a bright living area with large windows, a stylish kitchen with quartz countertops, stainless steel appliances, a large island & a walk-through pantry. Upstairs, you’ll find a generous bonus room, a luxurious primary suite with a walk-in closet and spa-like 5pc ensuite plus 3 additional bedrooms and 2 more full baths. The separate entrance is at the front of the home making this home ideal for adding a future legal basement suite for additional income or multi-generational living. Enjoy the benefits of a double attached garage, tasteful upgrades throughout & a generous yard. Located close to great schools, parks, shopping & quick access to major routes Don’t miss your chance to own this versatile, move-in ready home in one of Edmonton’s most sought-after neighbourhoods! (id:63502)
RE/MAX Elite
