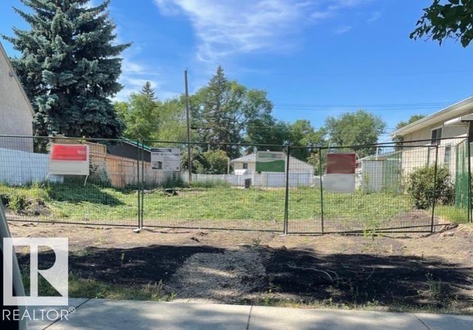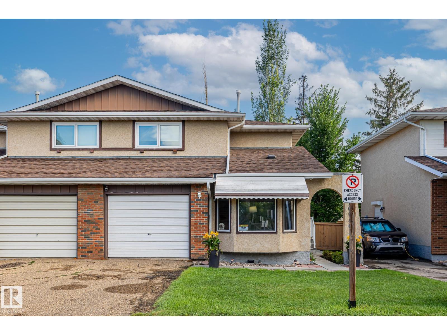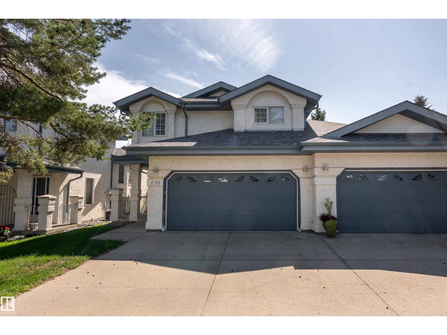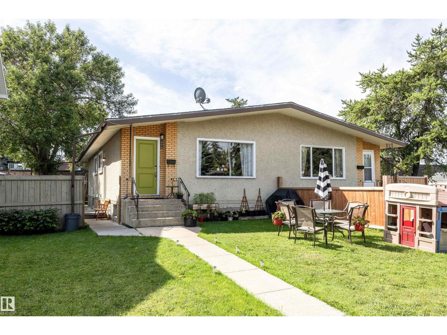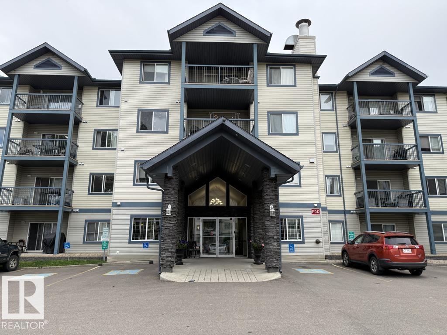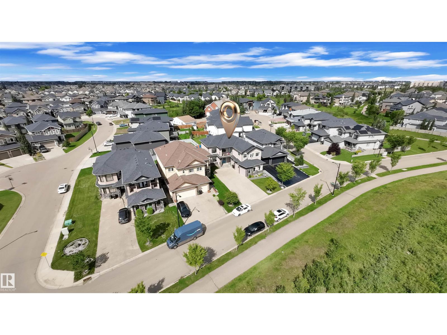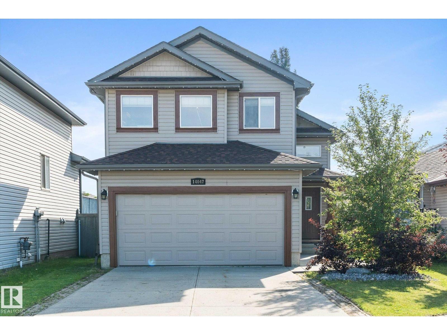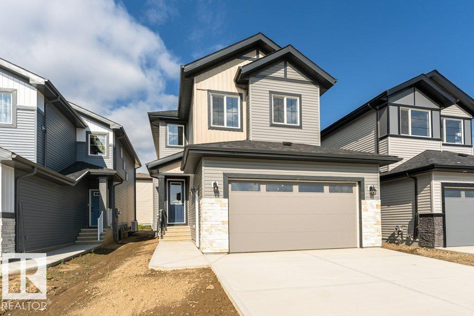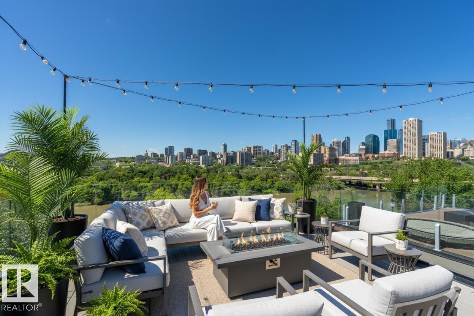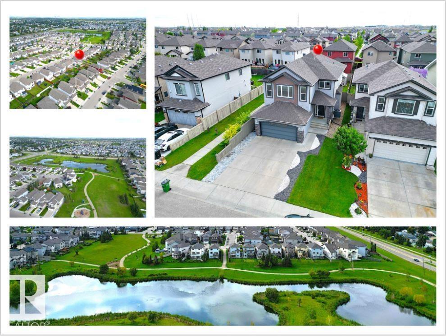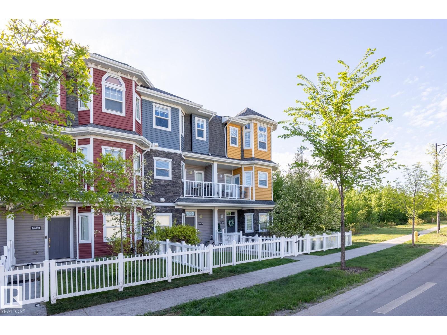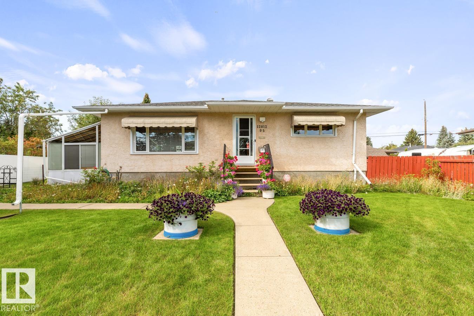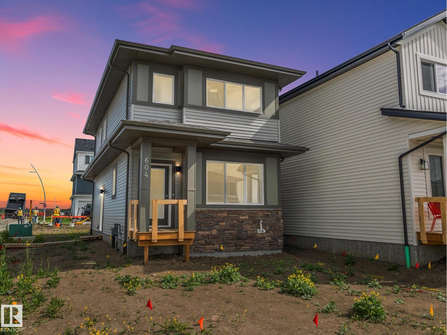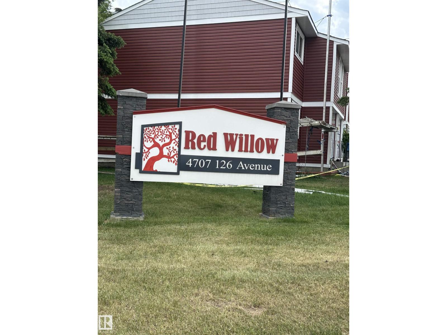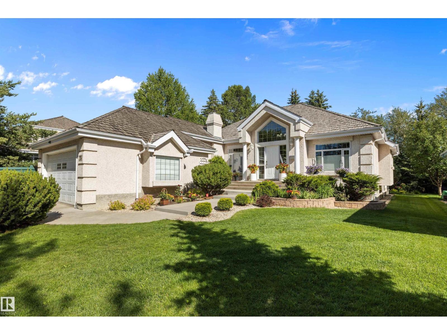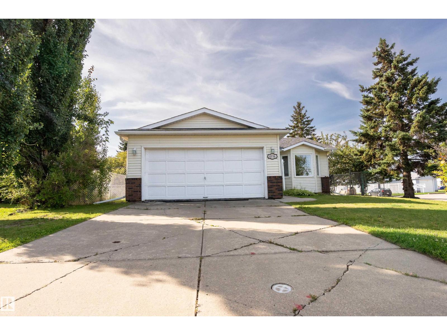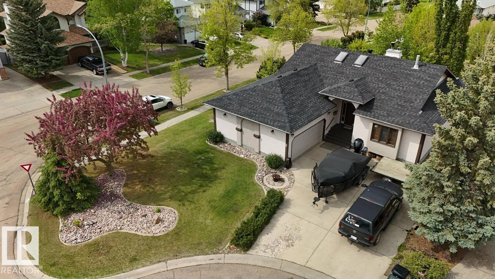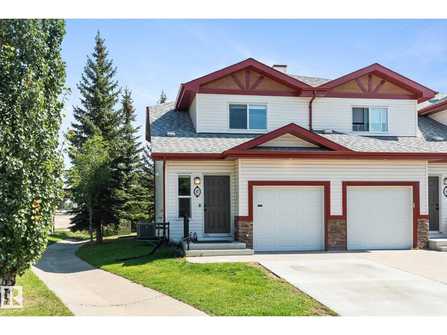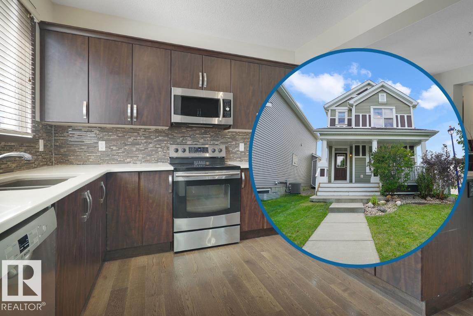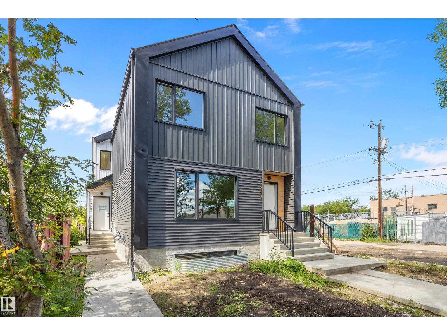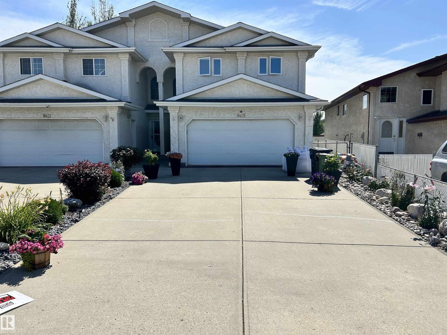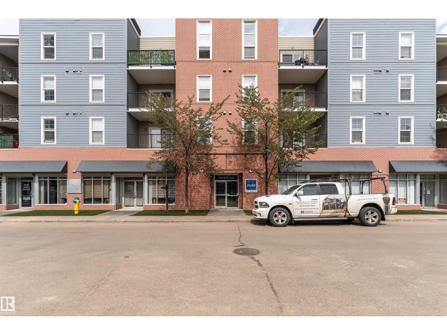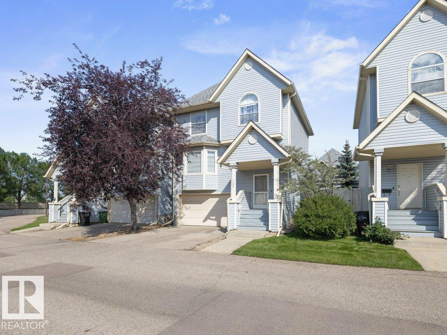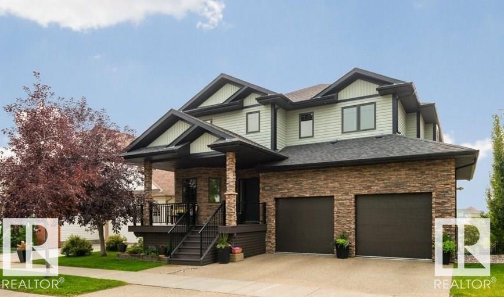12218 87 St Nw
Edmonton, Alberta
Delton Double Play ! ! Attention Developers , Builders, Investors. Located in the Up and Coming Mature North Central Community of Delton. 25' x 125' Lot Ready to Build Bare Land No Demolition Costs , Abatement All Completed. Tree Lined Boulevard, Steps to Delton Park.** Note Adjacent Vacant Lot 12220 - 87 St Available ** (id:63502)
Royal LePage Noralta Real Estate
10940 Beaumaris Rd Nw
Edmonton, Alberta
Come and check out this practical awesome half duplex in Lorelei close to Beaumaris Lake! This very well kept, pride of ownership home has three bedrooms two bathrooms, finished basement and single attached garage. The condo fees are reasonable and the location is excellent in a culda sac!! The neutral paint, beautiful floors and large kitchen with adjoining massive dining room lead to a semi-private good size backyard. The kitchen has a farmhouse sink stainless steel appliances and an abundance of natural light. On the upper level where you live on the primary bedroom which is a very good size and two other bedrooms that can easily accommodate children's furniture and belongings. The basement is ideal for storage with large storage room and an extra Flex space for workout equipment a home office or second family room. This home is ideal for a family, students, or anyone who enjoys a simple life with low maintenance fees. (id:63502)
Century 21 Masters
174 Oeming Rd Nw
Edmonton, Alberta
Step into comfort and charm in this 3-level split half duplex in Whitemud Creek Estates of Ogilvie Ridge Phase 1. From the moment you enter, you’ll love the bright and spacious living room, complete with a cozy fireplace that sets the tone for relaxed evenings. The kitchen shines with sleek white cabinets and plenty of prep space—while the dining area, overlooking the deck through a big sunlit window, is made for gathering. Upstairs, the primary bedroom is your private retreat with a walk-in closet and 4-piece ensuite. Another bedroom and full bath complete this level. The fully finished basement brings extra room to live and play, with a large recreation area featuring a second fireplace, plus a third bedroom, 3-piece bath, and handy storage. Out back, enjoy a spacious deck and fenced yard ideal for entertaining or simply soaking up the outdoors. With A/C, Hunter Douglas blinds, a double attached garage, and a warm, welcoming vibe throughout, this home is ready to be loved. (id:63502)
Exp Realty
7229 83 Av Nw
Edmonton, Alberta
Fully Renovated Half-Duplex with Legal Suite! This beautifully updated 1,000 sq. ft. half-duplex bungalow is move-in ready and perfect for both homeowners and investors. Featuring a 3-bedroom main floor plus a legal 2-bedroom basement suite, this property offers style, comfort, and income potential. Every detail has been taken care of with a complete renovation in the last 2 years. Updates include: New roof, windows, furnace, and hot water tank. Modern kitchens with updated cabinetry, countertops, and stainless steel appliances. Stylish bathrooms with contemporary finishes. Fresh flooring, paint, trim, and lighting throughout. The home also comes with a single-car detached garage, private yard space, and separate entrances for each suite, ensuring privacy and convenience. Whether you’re looking for a family home with a mortgage helper or a smart investment property, this fully finished bungalow checks every box. Great location close to schools, parks, shopping, and transit. (id:63502)
RE/MAX Elite
#316 16303 95 Street Nw
Edmonton, Alberta
Wonderfully priced 2 bedroom, 2 bathroom unit with in-suite laundry in Promenade Eaux Claires. NEW carpet, NEW vinyl in the bathrooms, NEW trim/baseboards, New lighting and a NEW paint job!! The large primary bedroom has a walk through his & her closet to the full ensuite bathroom. The 2nd bedroom is a generous size and it's located next the a 2nd full bathroom and a handy linen closet. The kitchen/living room connection is perfect for hosting/entertaining. Having the south facing balcony with the gas BBQ hook up could lend itself to more enjoyable evenings on the deck. On the hot summer days, you can turn on the AIR CONDITIONER and get some relief inside. A single, Heated underground TITLED parking stall is an ideal perk that comes with the unit. Condo fee includes: WATER and HEAT. The building is exceptionally well kept and includes a GYM, a GUEST SUITE and a GAMES ROOM. Excellent location as it's near to shopping, restaurants, trails, transit and the Anthony Henday is 3 minutes away. (id:63502)
RE/MAX Real Estate
1273 Adamson Dr Sw
Edmonton, Alberta
This stunning 7-bedroom, 6-bathroom home offers 3,328 sq ft of above-grade living space with a triple attached garage and a fully finished basement with a separate entrance. The open-concept floor plan welcomes you with soaring ceilings, a striking glass-railed staircase, upgraded lighting, and elegant custom tile work. The spacious main living area is perfect for both everyday living and entertaining, centered around a dramatic see-through custom fireplace. The gourmet kitchen features a large granite island, high-gloss and wood-accented cabinetry, and top-of-the-line stainless steel appliances. A versatile main floor bedroom with a 4-piece ensuite, plus an additional 3-piece bathroom, completes the main level. Upstairs offers a large bonus room, convenient laundry area with washer and dryer, and three generously sized bedrooms including a luxurious primary suite with a custom walk-in closet and spa-inspired 5-piece ensuite featuring a Jacuzzi tub and separate standing shower. The fully developed basemen (id:63502)
Exp Realty
14047 136 St Nw
Edmonton, Alberta
Discover this stunning 3 bedroom bi-level in Hudson, featuring central A/C and a spacious in-law suite. The open-concept main floor boasts soaring vaulted ceilings, a beautifully updated kitchen with stainless steel appliances, corner pantry, modern backsplash, and quartz countertops. The large, open dining and living area is flooded with natural light from numerous windows, creating a warm, inviting atmosphere. Upgraded bathrooms showcase modern fixtures and perfect finishes. The basement offers a generous living/rec room, a small kitchen area (minus stove), and a bedroom with a bathroom—ideal for guests or in-laws. The finished, heated garage adds convenience, while the backyard with large decks is perfect for outdoor entertaining. Situated on a peaceful cul-de-sac, this home is close to shopping, transportation, and just a short walk to scenic Hudson Park. Combining style, comfort, and a prime location, this could be it!! (id:63502)
Real Broker
5 Patriot Wy
Spruce Grove, Alberta
Welcome to this beautifully designed 3 bedroom, 2.5 bathroom home that blends comfort, style & functionality. From the moment you step inside, you’re greeted by an open-to-above entryway that creates an impressive first impression and floods the space with natural light. The main floor offers a thoughtfully designed layout featuring a spacious den, perfect for a home office or flex space, and a warm, inviting living room centered around an oversized fireplace—ideal for cozy evenings or entertaining guests. The modern kitchen flows seamlessly into the dining and living areas, creating an open-concept atmosphere perfect for family life. Upstairs, you’ll find a full laundry room with a sink for added convenience, plus three generously sized bedrooms, including a elegant primary suite complete with a 5-piece ensuite bathroom and walk-in closet. Subtle touches like in-stair lighting add style to this home. Additional features include a double attached garage, plenty of storage & quality finishes throughout. (id:63502)
Professional Realty Group
9509 99b St Nw
Edmonton, Alberta
Reduced $475,000 from $3,270,000 to $2,795,000! Fronting onto river, overlooking downtown, 1 of 9 homes in this exclusive location! 3,470 sqft, 4 beds, 6 baths, elevator, commercial wall of windows! The kitchen features top-tier Redl cabinets, painted glass backsplash, JennAir Professional appliances, quartz, windows that open to main floor patio, and a bar beside the dining area. Swarovski lights lead up the Artistic Stairs with 13mm glass & stainless rails. 3 beds and laundry on 2nd level. A primary with wall of windows looking onto downtown, wet bar, and California Closets walk-in. An en-suite with spa steam shower, massive shower head (25K), body sprays, surround sound, and stone resin stand alone tub. The penthouse bar has 2 rooftop patios, gas lines, hot & cold taps, frameless postless glass, and is spec’d for hot tub! A double attached garage with 20’ wide door, 4th bed & soundproofed living room in basement. Over $250K of audio & home automation! Some pictures virtually staged. (id:63502)
RE/MAX River City
1921 33 St Nw
Edmonton, Alberta
A lavish home steeped in quiet luxury! Award-winning design in the desirable comm. of Laurel! Approx. 2300 sq.ft. above grade + fully fin. bsmt, this stunning home offers the best in style & comfort. Open flr plan c/w ceramic & gleaming hardwood, 9’ ceilings, 8’ drs, flex/dining rm w/French drs, great rm w/gas FP, & gourmet kitchen w/exotic white granite, lrg island & eating bar. Upper flr boasts 3 spacious bdrms + vaulted bonus rm. Primary suite offers WIC & lux 5-pce ensuite. Granite in all baths + exquisite lighting pkg. Upgrades incl: central A/C, heated garage, 2-stage variable speed furnace, Water softner, declorinator, tankles hot water & built-in speakers. Lower lvl fully fin. w/rec rm, full bath/ensuite & 2 bdrms. Outdoor living c/w sun deck, fenced & landscaped yard, playset, gazebo & shed. Steps to comm. lake, walking/biking paths, transit, w/excellent access to Henday & Whitemud. Stop Waiting – Start Living! (id:63502)
RE/MAX Excellence
#15 150 Everitt Dr
St. Albert, Alberta
Phenomenal VALUE in St. Albert! This move-in-ready AIR CONDITIONED 3 bed + den, 2.5 bath townhouse in Erin Ridge offers 1,418 sqft of low-maintenance living in a prime St. Albert location. Perfect as a rental or personal home, it's steps from Lois Hole School, walking trails, Costco, groceries, Starbucks, shopping & more! One of the most walkable locations in city. The open-concept main floor features a modern kitchen with eat-up island, spacious living/dining areas, & 2 private patios. Upstairs offers 3 bedrooms including a large primary suite with private 4pc ensuite. Enjoy year-round comfort with central A/C & a double attached garage. Well-managed complex with excellent curb appeal. Whether you're an investor looking to build rental income for the future, or a family looking for a home with enough space to grow into, this is it!!! (id:63502)
RE/MAX Professionals
12812 95 St Nw
Edmonton, Alberta
Welcome to this well-maintained bungalow nestled on a quiet family friendly street in the heart of Killarney. Situated on a massive 1/4 Acre pie-shaped lot directly facing a beautifully treed park, this home offers serene views and unmatched outdoor space. Inside, the living room features hardwood floors and a large window overlooking the park, flowing into a well-laid-out kitchen and eat-in dining area. The main floor includes 3 bedrooms (with one currently serving as a laundry room) and a full bath. The finished basement with separate entrance offers a large rec room, additional bedroom, bathroom, cold room, and extra storage. Step into the sunroom to relax year-round, or entertain outdoors in the expansive backyard with a 70x20 ft garden, patio, and plenty of green space. A double detached insulated & heated garage with two overhead doors (one 9ft door) and over 9 ft ceilings plus RV gate. Close to schools, playgrounds, shopping, and public transit, this home is ideal for families or first-time buyers. (id:63502)
RE/MAX Excellence
604 174 Av Ne
Edmonton, Alberta
Step into modern living with this stunning Impact Home, featuring a SEPARATE ENTRANCE and ideally situated on a corner lot with extra windows that fill the space with natural light. Designed with style and function in mind, the main floor offers 9’ ceilings and an open-concept layout ideal for both daily life and entertaining. The chef-inspired kitchen boasts quartz countertops, stylish cabinetry, and a sleek tile backsplash. Enjoy spacious living and dining areas plus a convenient half bath. Upstairs offers a private primary retreat with a walk-in closet and 4pc ensuite, two additional bedrooms, a modern main bath, and upper-floor laundry. Every Impact Home is built with care and backed by the Alberta New Home Warranty Program for your peace of mind. *some photos are virtually staged* (id:63502)
Maxwell Challenge Realty
#35 4707 126 Av Nw
Edmonton, Alberta
VERY CLEAN Townhome in North Edmonton. Terrific easy access location close to Yellowhead highway and Clareview with shopping, schools, parks, and public transportation minutes away. Terrific private complex getting new siding, shingles and windows all done within last two years, new doors. 3 BEDROOMS 1.5 BATHROOMS with large deck. 2 PARKING STALLS. Main floor has half bathroom large kitchen with appliances included and in kitchen dining area. Main floor living room has large windows, new electric Remote Fire Place. Upper floor has 3 large bedrooms and full 4 PC. bathroom. Large master suite. Basement has separate storage room and ready for your personal touch. Utility room in basement. Do not miss this one great property with good value. (id:63502)
Homes & Gardens Real Estate Limited
75 Blackburn Dr W Sw
Edmonton, Alberta
Expansive, custom-built ravine backing bungalow featuring 4 bedrooms & 3 full bathrooms! Step inside to a grand tiled foyer with 14' ceilings. The open-concept layout is flooded with natural light & is enhanced by refinished cherry hardwood floors, 10' ceilings & a host of thoughtful upgrades throughout. The living room is anchored by a natural gas fireplace, Monte Carlo ceiling fan, Hunter Douglas blinds and elegant lighting upgrades. Enjoy a chef-inspired kitchen with rich cherry cabinetry, granite countertops, gas cooktop, & premium Miele dishwasher. The luxurious primary suite includes a jetted tub and newly renovated (2023) ensuite with quartzite countertops. Outdoors, relax on the beautiful cedar deck & stone patio - offering exceptional privacy & a natural gas hookup. Additional highlights include a recent retaining wall upgrade, dual furnaces & A/C (2022), & an oversized garage with tandem parking (3 vehicles), plus a generous loft storage area. An absolute gem in a premium location! (id:63502)
RE/MAX Preferred Choice
4116 44 Av
Stony Plain, Alberta
Welcome to this beautifully maintained 4 level split in the heart of Stony Plain. Filled with natural light, this home features a cozy fireplace, many updates including a new roof (2021) and triple pane windows (2020), and a bright sunroom just off the kitchen. The sunroom is perfect for morning coffee, gathering with friends, or relaxing in the fresh air year-round. The white kitchen with an island is ideal for everyday living and entertaining, while the spacious primary suite includes a connecting door to the bathroom. With 4 bedrooms and 1.5 bathrooms, there’s room for everyone. The lower levels provide generous recreation areas and an unfinished basement with potential for a gym, media room, or hobby space. Outside, enjoy an expansive fenced yard with two apple trees and plenty of space to relax or host gatherings. This home blends updates, charm, and functionality in a welcoming setting. (id:63502)
Exp Realty
7 Fieldstone Cv
Spruce Grove, Alberta
Welcome to your dream home! This fully finished w/o bungalow with 3200 sq ft of total living space offers the perfect blend of comfort and style. With 2 spacious bedrooms on the main level, both with their own en-suite and 1 additional bedroom + Den downstairs, there's plenty of room for family and guests. The heart of the home features a well-appointed kitchen that will inspire your inner chef. With ample counter space, modern appliances, and an inviting breakfast bar, family gatherings and entertaining friends will be a breeze! Unwind in the large living room whether it’s cozying up with a good book or enjoying a movie night, this space is perfect for creating lasting memories. Located in the private, sought-after neighborhood of Fieldstone and a 2 minute walk to the beautiful links golf course clubhouse, this home is perfect for both relaxation and recreation. Whether you're hosting summer barbecues on the deck or cozying up by the fireplace in winter, this home is ready to create lasting memories. (id:63502)
Century 21 All Stars Realty Ltd
#87 15 Woodsmere Cl
Fort Saskatchewan, Alberta
Almost BRAND NEW, this END UNIT townhouse in Waterford Court blends modern style with thoughtful upgrades. The bright main floor offers a contemporary kitchen with quartz counters, eating bar, sleek cabinetry, stainless steel appliances, and a spacious dining area. The open living room features custom built-ins—including a display cabinet and dog crate—along with a convenient 2-pc bath. Upstairs are 3 generous bedrooms and a 4-pc bath. The finished basement adds a family room, a large bedroom with its own 5-pc ensuite, and clever under-stair storage. Comfort upgrades include central A/C, hot water on demand, water softener and in-line filter, reverse osmosis system, and added insulation between flooring/walls. The heated, fully finished garage is currently a teen hangout with extra plugs and carpet, but can easily be converted back to parking. Backing onto greenspace, the deck is an oasis! Professionally managed, with landscaping and snow removal included in the condo fees. A rare opportunity! (id:63502)
Real Broker
2044 74 St Sw
Edmonton, Alberta
Every weekend is a Staycation in Lake Summerside with the community's exclusive beach club and swimmable lake! Visit the REALTOR®’s website for more details. This 2-Storey is big enough for upstairs laundry, generously sized bedrooms, & a primary bedroom with ensuite. The open-concept main floor is made bright by extra windows that only come with properties on outside corners, plus a fireplace to keep you cozy this winter. The upgraded kitchen features quartz countertops, crowned cabinets with ample storage space & the main floor bath is tucked away from the kitchen. The curb appeal is charming plus there's a rear entertainment space on the deck & a good sized side yard that is fully fenced. The double garage is both heated & insulated with husky cabinets & epoxy flooring. With a recent refresh that includes paint & brand new carpet this property is move-in-ready! If your family is ready for the next level in the neighbourhood with the swimmable lake, then this home might be your home. (id:63502)
RE/MAX River City
11738 91 St Nw
Edmonton, Alberta
Last remaning unit. Back unit available. Built by House Of Modernity, Whole building for sale, this Front and back duplex built by one of Edmonton's elite infill builders. a total of 2 legal units. Above grade each features 3 bed & 2.5 bath. Basement is a 1 bed 1 bath Legal Suite. Single Detached Garage included. Walking distance to all the amenities, public transit, parks, swimming. Minutes to downtown including Grant Macewan and NAIT. Excellent ROI on these buildings. Current Rental income for this duplex is $3400 Not including Utilities based on current market rate and is forecasted to go higher. Expected Completion JUNE 2024. 6.2% cap rate. Photos of exterior and interior are of comparable property and layout. POSESSION JULY 2025 (id:63502)
Sable Realty
8415 156 Av Nw
Edmonton, Alberta
Fantastic home in the friendly neighborhood of Belle Rive. This rare half duplex with 2,167 sqft of living space featuring a total of 5 bedrooms & 3 full baths. Main floor features SS appliances, maple cabinetry & matching hardwood flooring. Raised breakfast bar & corner pantry. Spacious living room & dining room area offers tons of sunlight with large windows and a door leading to a landscaped backyard with composite low-maintenance deck. Master bedroom with 3pc ensuite completes main floor, and just a few steps up is another 3pc bath and 2 additional bedrooms perfect for a growing family. Basement is completely finished with grand family room with fireplace, 2 additional bedrooms, another 3pc washroom, and laundry room. There have been major upgrades in the past 2 years: almost the entire house has been renovated—new roof, granite countertop, new sink, quartz vanity top, new hardwood, new washer, new furnace, new hot water tank. (id:63502)
Comfree
#313 10418 81 Av Nw
Edmonton, Alberta
This exceptional unit offers 754 sq. ft. of comfortable living space, featuring 2 bedrooms, 2 bathrooms, insuite laundry, and a titled heated parking stall located within the building. The kitchen is equipped with white cabinet, Quarts counter top, and stainless-steel appliances. The bright, open-concept living room boasts sliding doors leading to a south-facing balcony with stunning views of city. The primary bedroom includes a walk-through closet and a 3-piece ensuite, while the second bedroom is adjacent to its own 4-piece bathroom. Ideally located just steps from WHYTE AVE and the UNIVERSITY of Alberta! Amazing location! (id:63502)
Century 21 Masters
#137 1670 Jamha Rd Nw
Edmonton, Alberta
This spectacular 3 bedroom & 2.5 bathroom townhome could be yours! Conveniently located and move-in ready, this is a fine townhome located in Tiffany Lane. Enjoy a spacious main floor with plenty of windows and natural light, perfect for plants and shining in that precious daylight. With a deck and fenced backyard, friends and family have plenty of space for entertainment. Enjoy your conveniently located half bath and laundry on the main floor. Upstairs, you'll find TWO FULL bathrooms and three bedrooms with beautiful views. The ensuite bath and walk-in closet make getting ready convenient. With quick access to shopping and transportation nearby, including 50th St and Whitemud, you'll never be far from what you need. You can even walk to the beautiful Jackie Parker Park nearby. Newer A/C, NEW Vinyl Plank throughout, newer paint and plenty of space in this townhome are waiting for you in Jackson Heights. (id:63502)
Blackmore Real Estate
1681 Toane Wd Nw
Edmonton, Alberta
Truly One of a Kind Finally someone built a Cool house. Perfect home for Multigenerational living. Custom Built & Custom Designed (Not a Square room in the House). This 2 storey features 4 Bedrooms and 2 Dens, 2 Kitchens and a Fully Finished Walkout Basement, constructed with the highest standards. Just under 4400 sq ft of total finished space. High Velocity Hydronic heating system (Boiler), 3 fan coils, 2 AC units, in-floor heating, 3 Huge Decks, Walkout Level Patio, SW exposure, Million Dollar Views across the water, Jeld-wen triple pane double low E argon filled windows, Black Granite flooring, Black Walnut (finished in place) Hardwood floors, Chefs Gourmet Kitchen, Stainless Steel Appliances, Dream Ensuite with Steam Shower, huge overflow Jaquzzi Soaker tub (with mood lights) his and hers vanities, his and hers walk-in closets, custom Kitchen cabinets, cat 5 wiring, Central Vac and the list goes on. You could not replace this house at todays prices for what you can buy it for. (id:63502)
RE/MAX River City
