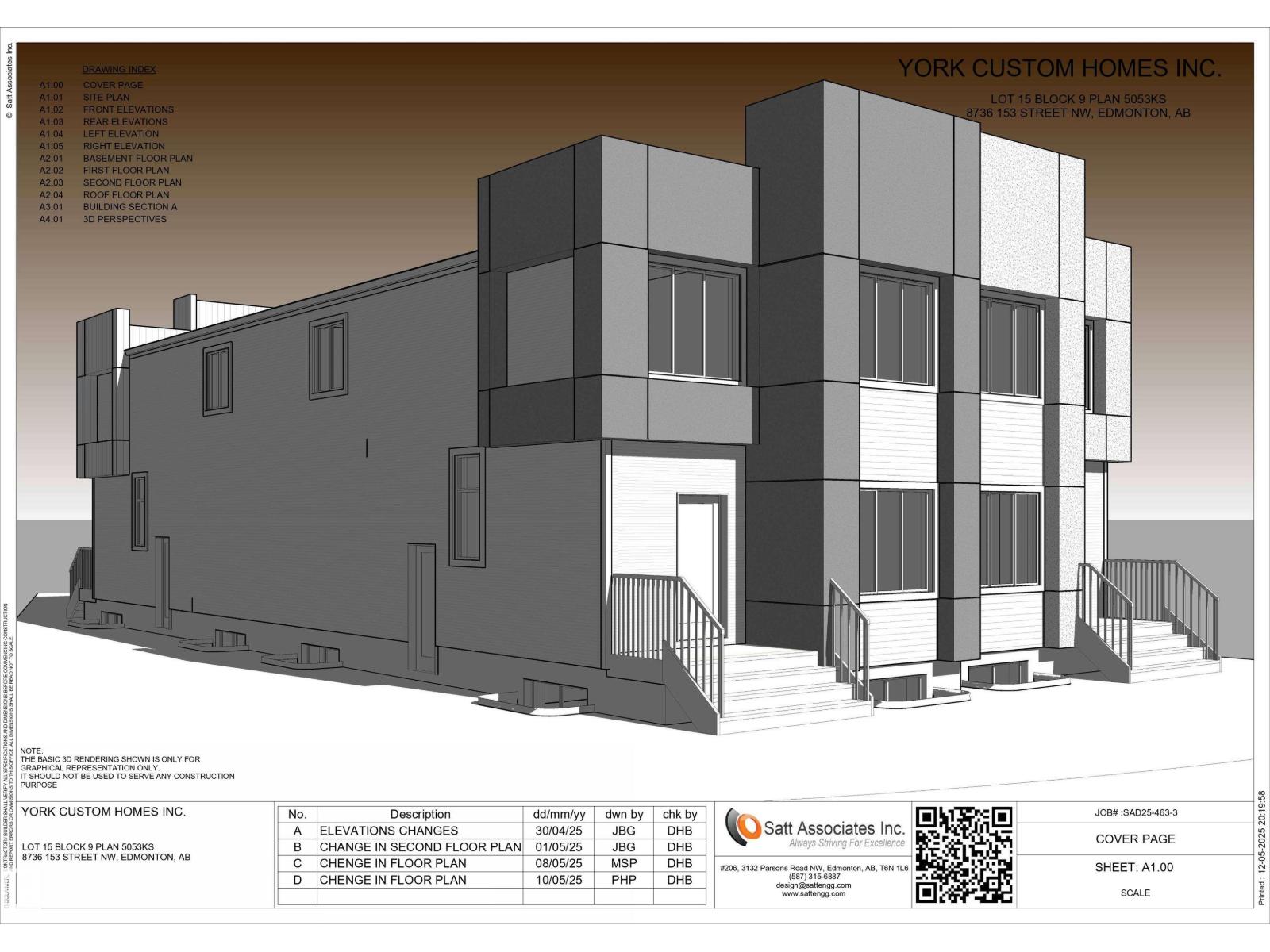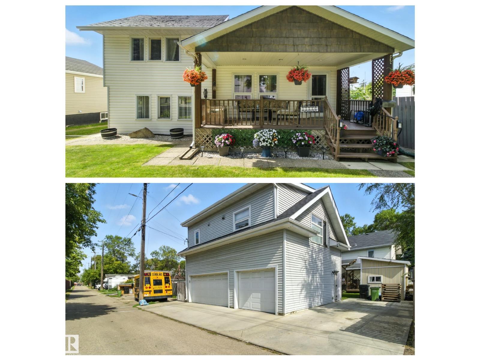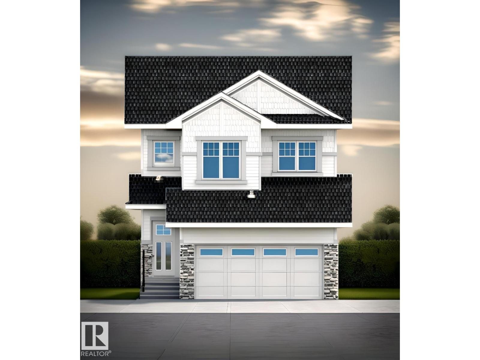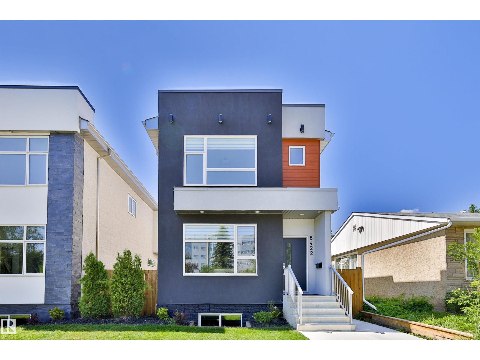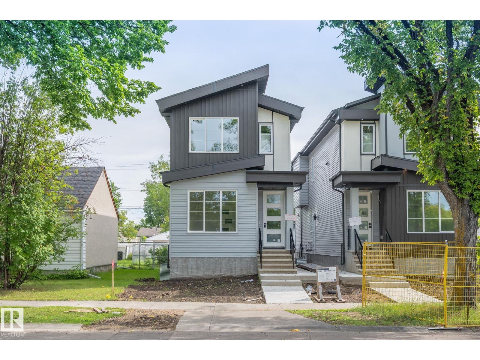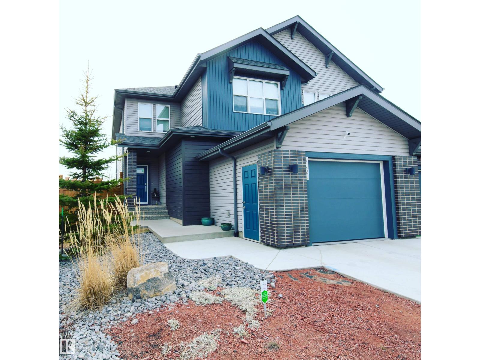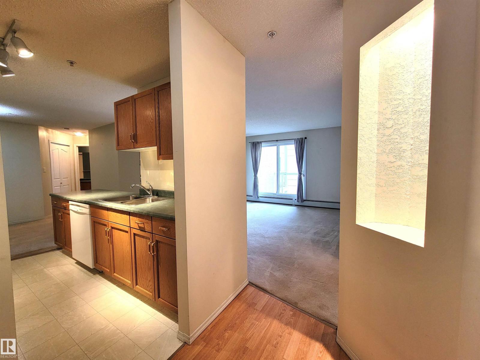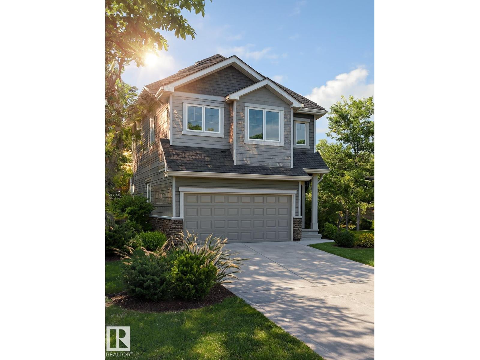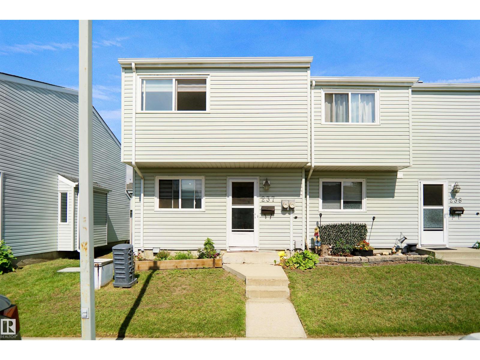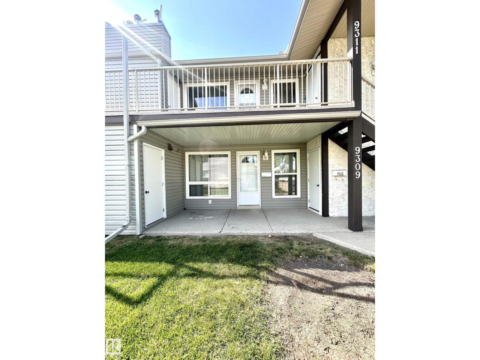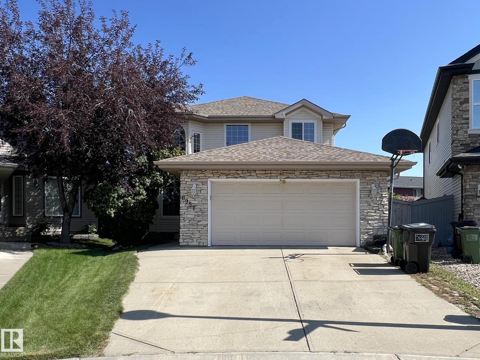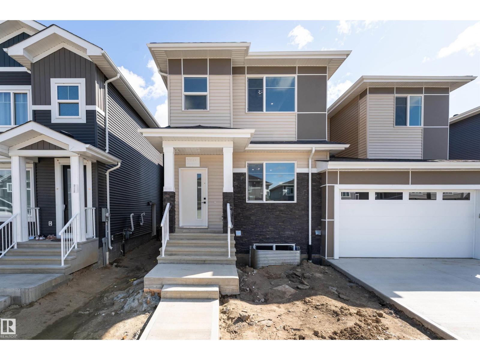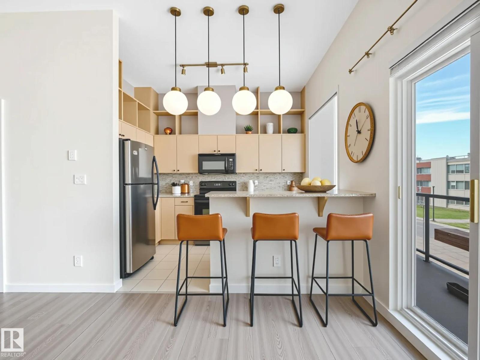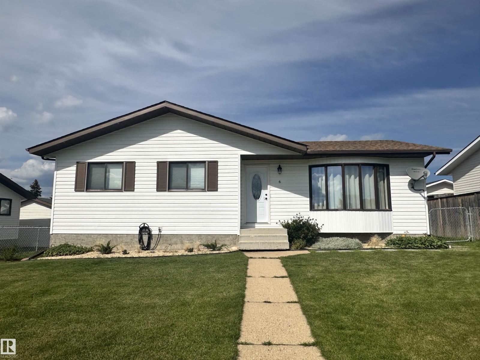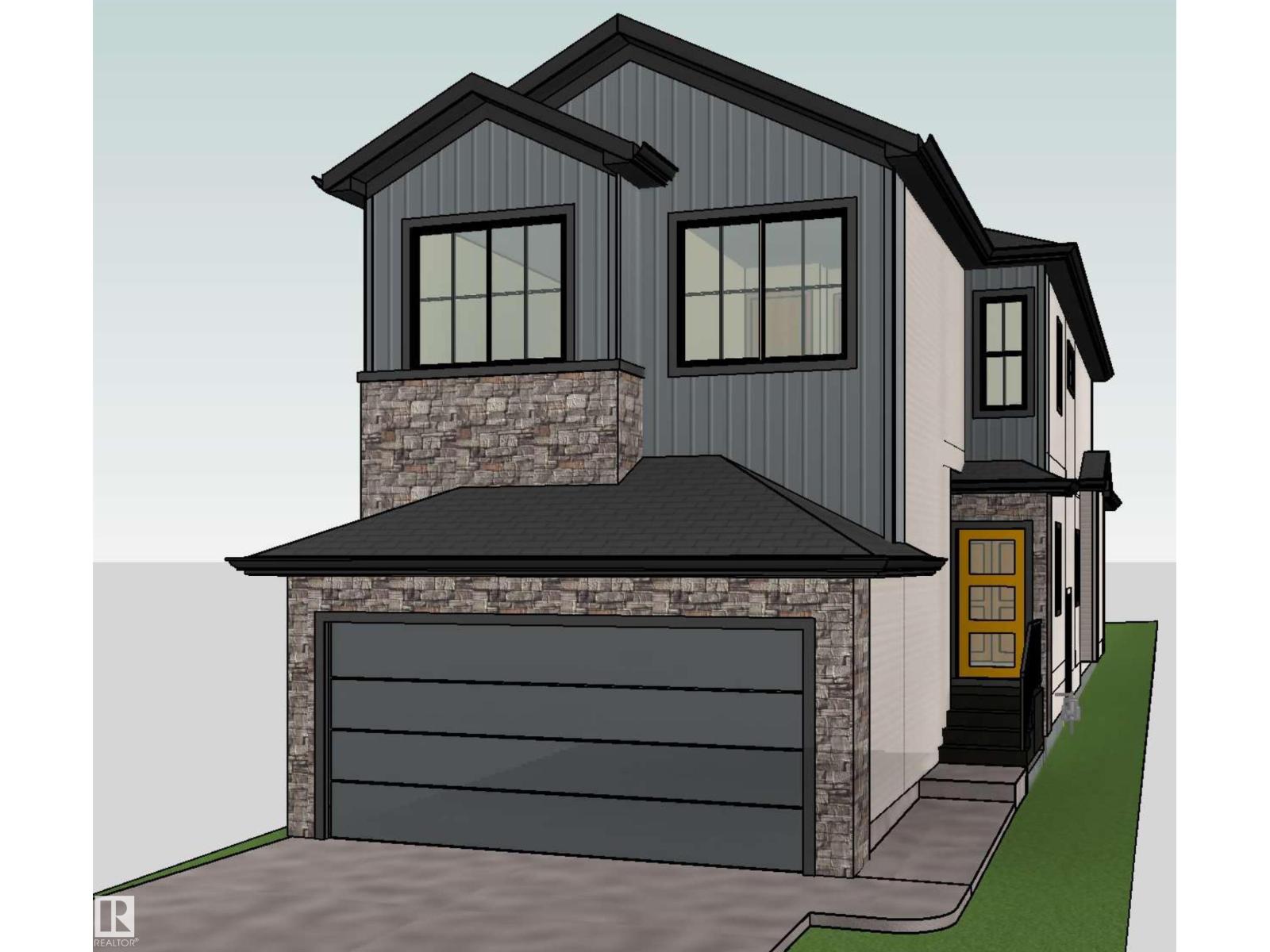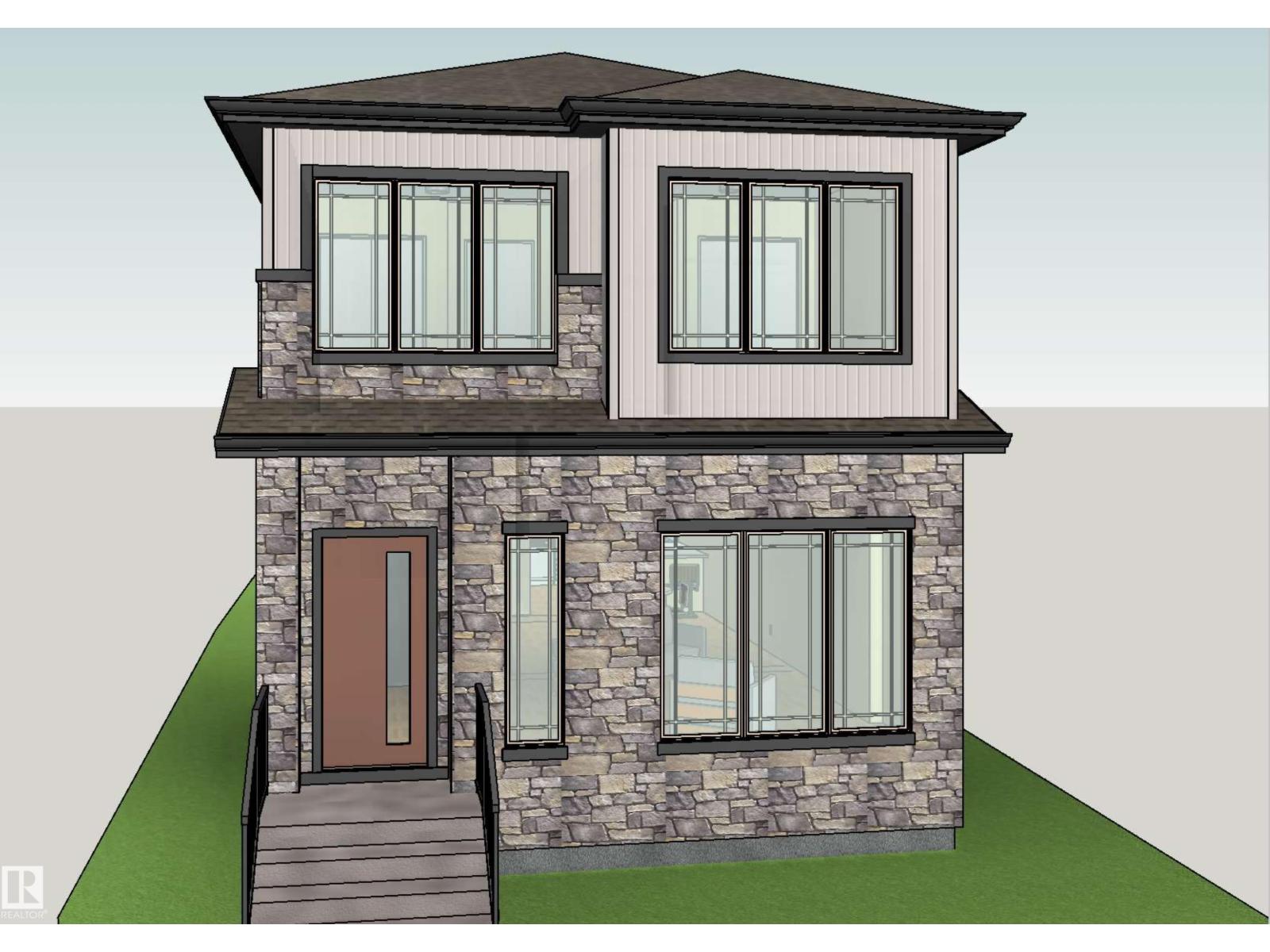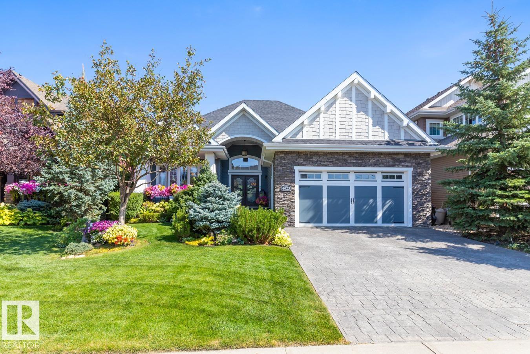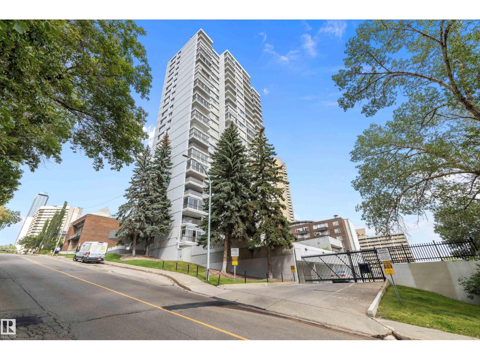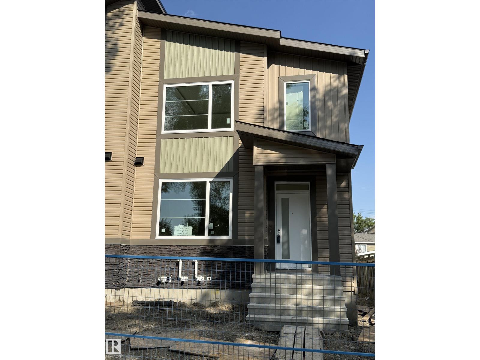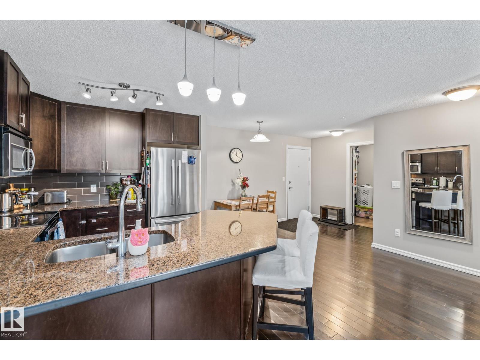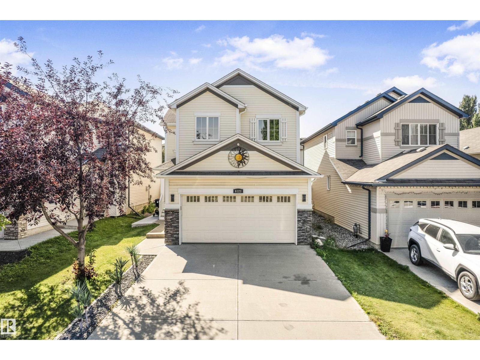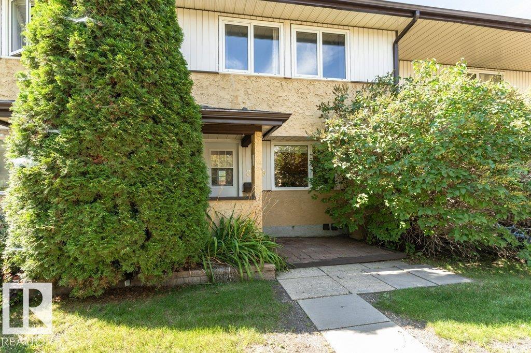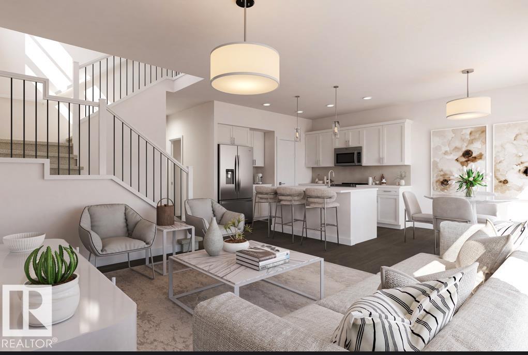8736 153 St Nw
Edmonton, Alberta
Exceptional investment opportunity in the desirable community of Jasper Park! This upcoming 4-plex offers over 5,295 sq.ft. above grade (~1,310 sq.ft. per unit) with 20 beds & 14 baths. Each unit features an open-concept main floor with a bright living room, dining area, half bath, kitchen with pantry, and a cozy den. Upstairs, you’ll find 3 bedrooms including a primary suite with walk-in closet & 5 piece ensuite, plus an additional full bath. The basements feature separate entrances to ~700 sq.ft. legal secondary suites, each offering 2 bedrooms, a full kitchen, living room, bathroom, & in-suite laundry ideal for rental income or multi-generational living. A landscaped yard is included, & the property sits across from a playground and community centre, with easy access to schools, shopping, & public transportation. With strong rental potential in a high-demand area, this is truly a must-see opportunity for savvy investors! (id:63502)
RE/MAX Excellence
11530 71 St Nw
Edmonton, Alberta
A beautiful Home with 1312 Sq ft main house and separate 670 Sq ft newer build GARAGE SUITE. No expense has been spared on this home and it has been loved from day one. Main house features a open concept, 3 bedrooms with a functional floor plan with a lovely finished basement 2 full baths and a updated kitchen and cozy main floor living room and cozy 3rd level family room. Living areas offer good ample space to grow your family. The GARAGE SUITE is built over the triple garage and has a modern open floor plan with large stylish kitchen with a large bedroom and full bath. The lot is oversized lot and a half and has a large shed and a beautiful yard with extra side parking for a RV and a 2 tiered deck on the main house and a stunning front Veranda for lounging and to enjoy this beautiful tree lined street. (id:63502)
RE/MAX River City
20608 27 Av Nw
Edmonton, Alberta
Welcome to the all new Newcastle built by the award-winning builder Pacesetter homes located in the heart of the Uplands at Riverview and just steps to the walking trails and and backing on to the natural reserve. As you enter the home you are greeted by luxury vinyl plank flooring throughout the great room ( with open to above ceilings) , kitchen, and the breakfast nook. Your large kitchen features tile back splash, an island a flush eating bar, quartz counter tops and an undermount sink. Just off of the kitchen and tucked away by the front entry is a 2 piece powder room. Upstairs is the primary bedroom retreat with a large walk in closet and a 4-piece en-suite. The second level also include 2 additional bedrooms with a conveniently placed main 4-piece bathroom and a good sized bonus room. This home sits on a regular lot not a zero lot line and it backs the pond! *** Photos used are from the exact same model recently built colors may vary , To be complete by October of 2025 *** (id:63502)
Royal LePage Arteam Realty
19019 20 Av Nw
Edmonton, Alberta
Welcome to the Paragon by Look Master Builder — a stunning 4-bedroom, 3.5-bathroom two-story home that blends style & function. Thoughtfully designed, this home features a main floor bedroom with ensuite, perfect for guests or family, and a side entrance to the basement offering exciting development possibilities. The heart of the home is an open-concept main floor with a stylish kitchen island, a cozy fireplace in the great room, and a walkthrough mudroom that seamlessly connects to a spacious pantry. Upstairs, you'll find a bright bonus room, convenient laundry, and two additional bedrooms, along with a luxurious primary bedroom boasting vaulted ceilings and a spa-inspired 5-piece ensuite with double sinks and a soaking tub. Complete with a double attached garage, the Paragon is built for modern families who value comfort and versatility. Photos are representative. Quick possession available! (id:63502)
Bode
8422 117 St Nw
Edmonton, Alberta
Stylish Modern Infill in Prestigious Windsor Park! Welcome to this beautifully designed 2100 sq ft home, ideally located in one of Edmonton’s most sought-after neighbourhoods—Windsor Park. This wider-than-average infill stands out with its sleek curb appeal, elegant landscaping, and thoughtful design. Inside, you’l find a spacious open-concept layout with modern finishes and 9' ceilings throughout and high end appliances. The upper level features 3 generously sized bedrooms, including a luxurious primary suite with a gorgeous ensuite bathroom—a perfect retreat at the end of the day. The insulated & drywalled double garage provides ample parking and storage. Downstairs, the fully finished 2-bedroom legal basement suite offers excellent income potential or a comfortable space for extended family. The house features 2 furnaces, 2 hot water tanks, and a reverse osmosis configuration for drinking water. Just minutes from the UofA, river valley, top schools, and downtown, this is urban living at its finest. (id:63502)
RE/MAX River City
9629 152 St Nw
Edmonton, Alberta
Welcome to Brand new home built by New home builders ltd , perfectly situated in the front of park . This brand new 2 story features 9 FOOT CEILINGS on through out, 3+1 spacious bedrooms,3.5 baths and bonus room. The OPEN-CONCEPT main living area with high end finishes , a large living room, den/office, dining area with electric fireplace, a gourmet kitchen with a LARGE WATERFALL ISLAND, premium appliances, and double-tone cabinetry! The patio is perfect for outdoor sittings,. The FULLY FINISHED BASEMENT with PRIVATE SEPARATE ENTRANCE includes a private one-bedroom legal suite with a KITCHEN making it perfect for guests, extended family or potential rental income. Triple-glazed windows and a high-efficiency furnaces for energy savings.LARGE SIZE YARD with DOUBLE DETACHED GARAGE !!! (id:63502)
Century 21 Masters
722 Charlesworth Wy Sw
Edmonton, Alberta
One of the biggest Dolce vita's show home duplex, beautifully painted with pastel colors & wrapped in wall papers, centrally air-conditioned, built on 8500+ sqft pie-shaped lot. Heated tandem garage (painted, 14 feet ceiling with chandeliers, side door) to walk through big pantry to spacious kitchen with 2 toned & tinted glass cabinetry & quartz countertop. Main floor & basement having 9 feet ceiling, electric fireplace, ample storage, large size windows in living area with great view of the creek & natural day light. 3 bed rooms, 2.5 bathrooms (5 piece ensuite bathroom & double vanity), bonus room & laundry on upper floor. Decorated with 10k worth of customized window coverings & curtains, high end finishing, wall papers and quartz countertops with lots of storage space. Creek facing, landscaped, fenced backyard surrounded by fruit trees with finished deck, fire pit, 15 feet wide side entrance with custom door. Alum/stone outdoor finish having concrete entrance make this dwelling one of kind properties. (id:63502)
Royal LePage Noralta Real Estate
#312 10511 42 Av Nw
Edmonton, Alberta
Very well maintained condo in Grande Whitemud in the community of Rideau Park. This 982sf condo, overlooking the peaceful courtyard, has two bedrooms and 2 full bathrooms. Features of this condo include: titled underground heated parking, storage cage, in-suite laundry, spacious LR, cozy DR, and as mentioned earlier, a balcony overlooking the courtyard. Condo amenities include: a social room and exercise room. Conveniently located close to Whitemud Fwy, Calgary Trail, Southgate Shopping Centre, LRT, library, hair salons, meat shops, medical facilities, many restaurants and too many others to name. (id:63502)
RE/MAX River City
4215 66 St
Beaumont, Alberta
This beautifully designed home backs onto a serene pond and green space, offering peaceful views and added privacy. Featuring a separate side entrance and basement rough-ins for a bathroom, laundry, and wet bar, it’s ideal for potential future development. The main floor boasts 9’ ceilings, an electric fireplace with mantle, and elegant poplar railing with metal spindles. The kitchen shines with stone countertops, soft-close cabinets, pots and pans drawers, a rough-in waterline to the fridge, and an appliance allowance. Upstairs, you'll find four spacious bedrooms including a vaulted master retreat with a luxurious ensuite featuring double sinks and a freestanding tub. Additional highlights include 9’ foundation walls, window coverings, soffit plug with switch, and proximity to schools and a recreation center—making this home both functional and family-friendly. Photos are representative. (id:63502)
Bode
237 Dickinsfield Co Nw
Edmonton, Alberta
Welcome to this well-kept home in the family-friendly community of Evansdale! Featuring 2 spacious bedrooms and 1.5 bathrooms, this property is perfect for first-time buyers, downsizers, or investors alike. The main living area offers a bright and inviting space with plenty of natural light, while the functional kitchen provides ample storage and easy flow to the dining area. Upstairs, you’ll find two comfortable bedrooms and a full bathroom, with a convenient half bath on the main floor. Thoughtfully maintained throughout, this home is truly move-in ready. Enjoy a private yard space for relaxing or entertaining, along with close proximity to schools, parks, shopping, and public transit. A rare opportunity to own an affordable and well-cared-for home in a desirable neighborhood and with a very low condo fee! (id:63502)
Royal LePage Arteam Realty
9309 172 St Nw
Edmonton, Alberta
This is a 1050 sq ft main floor suite. With bedrooms plus a den. Cozy up to the wood burning fireplace. The large Master bedroom offers a large walk in closet, the second bedroom has its own sizable walk in closet. The 4 piece bathroom has been revamped with a new tub surround and large vanity, providing ample storage. In suite laundry is a must so look no further. Storage room right outside the unit. Kitchen offers a large walk in pantry and has cabinet upgrades. Conveniently located in the heart of west Edmonton near shopping centers, parks, schools, and a short walk to West Edmonton mall. Easy access to the Anthony Henday and Whitemud Drive. New flooring and baseboards are in progress. The Willows is a well maintained complex with the Board of Directors acting very diligent with building maintenance and ongoing checks and balances. (id:63502)
Comfree
6957 Strom Ln Nw
Edmonton, Alberta
Welcome to 6957 Strom Ln, a beautiful 2,132 sq ft home located in the desirable South Terwillegar community of Edmonton SW. Set on an impressive 8,300 sq ft pie-shaped lot, this property offers both space and comfort. The main floor welcomes you with a soaring front foyer, a formal dining room, and an open den ideal for a home office. The kitchen with a cozy nook flows into a bright family room overlooking the park-like yard. Upstairs are three spacious bedrooms, each offering good privacy. The primary suite features a large walk-in closet and a 4-piece ensuite. The fully finished basement provides even more living space with a bedroom, a home theatre, a huge family room, and a full bathroom. Step outside to enjoy a large wooden deck, lush lawn, and mature fruit trees. The double attached garage completes this wonderful family home. Close to schools, parks, shopping, and public transit. Enjoy the perfect balance of convenience, comfort, and community in this exceptional sweet home. (id:63502)
Century 21 Bravo Realty
3117 Magpie Wy Nw
Edmonton, Alberta
Welcome to 3117 Magpie Way — a modern half duplex in the vibrant community of Starling. This 3-bedroom, 2.5-bath home is designed to impress with its contemporary finishes and warm, inviting layout. The showpiece of the main living area is the stunning fireplace, tiled from floor to ceiling, creating a dramatic focal point for gatherings and cozy nights in. With sleek design elements throughout and a private side entrance offering future suite potential, this home combines style, comfort, and flexibility in a growing, family-friendly neighborhood. (id:63502)
Exp Realty
#301 10905 109 St Nw
Edmonton, Alberta
Amazing Downtown Condo! Soaring 10’ ceilings, 853 SF 1 bed + den, Entertain in the open living/dining/kitchen layout with gas fireplace, AC unit, new flooring, and floor-to-ceiling windows full of natural light. Includes a rare covered parking stall!Steps to Rogers Place, Ice District, schools, NAIT, MacEwan, shopping & transit. Perfect to live in, rent out, or AirBnB. Don’t miss this updated downtown gem! (id:63502)
Initia Real Estate
6 Isbister Av
Swan Hills, Alberta
Welcome to 6 Isbister Ave. This home has been very well taken care of, perfectly move in ready with peace of mind. Open concept kitchen, dining, and living area keeps the family flow through this home. Beautifully stained knotty pine cabinets, granite stone countertops, a grand kitchen island and new appliances to create all your culinary desires. Main level boats 3 bedrooms, a 2pc ensuite off the spacious primary, and a full 4 pc bath for everyday needs. Downstairs is fully finished, you will find the large entertainment area with custom built-in shelving, one more big bedroom and a 3 pc bathroom. As well as two smaller rooms for storage and mechanical/laundry room (with laundry sink!) Head outside to the lovely landscaped front and back yard; boasting lots of room for kids or furry friends to enjoy. Fully fenced. The single detached garage is oversized and insulated for outside storage or to protect your wheels. Located on a quiet street in Swan Hills! A must see to truly appreciate. (id:63502)
Exp Realty
14 Gable Common
Spruce Grove, Alberta
Welcome to 14 Gable Common in Spruce Grove! This brand new, never occupied 2,160 sq. ft. 2 storey home is currently being built with possession available soon. Featuring 9 ft ceilings and upgraded finishes throughout, the main floor offers an open concept layout with a bright dining area, large windows, a chef’s kitchen with quartz counters, island, and walk through pantry from the mudroom. The living space extends to a rear deck, perfect for entertaining. Upstairs you will find 3 bedrooms, including a spacious primary with a walk in closet complete with MDF shelving and a luxurious ensuite, plus upper floor laundry for convenience. The basement includes a side entrance with suite rough in, offering excellent potential for a future income suite or private guest space. A modern home designed with today’s lifestyle in mind, ready to welcome its first owners. (id:63502)
Exp Realty
140 Garneau Ga
Spruce Grove, Alberta
Be the first to own this brand new, never occupied 2 storey in Spruce Grove, offering 1,590 sq ft of stylish living space. This beautiful home at 140 Garneau Gate is being built as we speak, giving you the chance to secure it before it is complete. The main floor features 9 ft ceilings, a very open concept design, and the warmth of a fireplace to enjoy. The kitchen showcases quartz countertops throughout, sleek cabinets that reach to the ceiling, and custom MDF shelving that adds both function and style. Upstairs you will find 3 generous bedrooms and 2.5 baths, including a primary retreat with a walk in closet and private ensuite. The convenience of upstairs laundry adds to the thoughtful design. With a separate entrance and the basement having plumbing roughing in for a 3pc. bathroom, kitchen and laundry there is potential for a future suite. This home offers incredible potential and offers the perfect blend of comfort, convenience and lifestyle. (id:63502)
Exp Realty
4023 Whispering River Dr Nw
Edmonton, Alberta
This stunning former Full House Lottery Dream Home offers luxury living in the exclusive Westpointe of Windermere, BACKING ONTO A TRANQUIL RAVINE. Built by Perry Built Homes, this WALKOUT BUNGALOW combines rustic elegance with high-end finishes—featuring soaring vaulted ceilings, rich wood and stone accents, and over 3,500 sqft of finished space. Inside you'll find Miele appliances, Control4 system, heated floors (basement + ensuite), a soundproofed theatre room, and a beautifully designed wine cellar. Expansive custom bifold sliding doors on both levels create seamless indoor-outdoor living. The double-sided fireplace anchors the open-concept main floor, while breathtaking landscaping enhances the front and back yards. Every detail of this home has been thoughtfully crafted for refined living and lasting enjoyment. With HardiePlank® siding, oversized garage, and ravine views, this home is a rare find that must be seen in person. (id:63502)
The Foundry Real Estate Company Ltd
#1101 9923 103 St Nw
Edmonton, Alberta
Experience breathtaking river valley views from this beautiful downtown suite located on the 11th floor of Valley Towers! Featuring 2 bedrooms & 2 bathrooms this large 1393 Sq Ft unit is perfectly positioned just steps away from Edmonton's beautiful River Valley, Downtown, and the UofA! The galley style Kitchen is a true show-stopper offering 2-tone cabinetry, sleek black appliances including a bar fridge, modern lighting, and open concept views. The spacious Living Room not only offers a cozy fireplace but also opens directly onto a sunny, south-facing patio and has a connected designated dining area. This floor plan also offers excellent separation of space for the Primary and Secondary Bedrooms as well as a dedicated in-suite Laundry/Storage room! This building comes with an impressive list of amenities including but not limited to: underground parking, a fully equipped gym, hot tub, swimming pool and a private terrace/patio for lounging. Come experience the best of downtown living! (id:63502)
Grassroots Realty Group
11915 123 St Nw
Edmonton, Alberta
This brand-new, 2-storey half duplex features a modern open-concept living area with quartz countertops and a main-floor bedroom with a 3-piece bathroom. Upstairs, you'll find three bedrooms, including a Primary with an ensuite and walk-in closet, plus a laundry room and a 4-piece bathroom. The property also includes a 2-bedroom legal suite, 1- bedroom garage suite w/ kitchen, living area, full 4 piece bathroom, and laundry area above the double detached garage and plenty of parking. *Note that the property is currently still under construction.** Interior photos are of a similar home & model, and final finishings and colours may vary. (id:63502)
Maxwell Challenge Realty
#208 2204 44 Av Nw
Edmonton, Alberta
TWO TITLED PARKING STALLS & ALL UTILITIES Included - Electricity, gas & water!! Welcome to Larkspur, This 2 bedroom, 2 bathroom condo offers unbeatable convenience with ALL UTILITIES included in the condo fees and TWO TITLED PARKING STALLS – one underground and one above ground, a rare find! Inside you’ll love the open layout with stainless steel appliances, in-suite laundry with a large storage room for all your extras. The primary bedroom features a walk-through closet and private ensuite, while the second bedroom and full bath are perfect for family, guests, or a home office. The building itself offers a fully equipped gym and a social room for gatherings, adding even more value to your lifestyle. Located just steps from grocery stores, schools, shopping, and every amenity you need, this condo is ideal for first-time buyers, down-sizers, or anyone looking for a low-maintenance home. (id:63502)
Real Broker
6123 11 Av Sw
Edmonton, Alberta
Welcome to this beautifully upgraded family home in the highly desirable community of Walker! Offering 5 bedrooms & 3.5 bathrooms, and a fully finished basement, this property provides space and versatility for every lifestyle. Stay comfortable year-round with central A/C and in-floor heating on the main level. Recent updates include a brand-new hot water tank (2025) and main floor appliances (2025).The open-concept main floor boasts a chef-inspired kitchen with a walk-through pantry, while upstairs you’ll find a bright and spacious bonus room and 3 large bedrooms, including a serene primary suite retreat.The fully finished basement, complete with a side entrance and second kitchen, adds even more living space with a family room, 2 additional bedrooms, and a full 3-piece bathroom—perfect for extended family or guests. Outside, enjoy your heated double attached garage and step into a professionally landscaped backyard oasis featuring a hot tub under a private pergola and a stylish gazebo. (id:63502)
Exp Realty
3299 139 Av Nw
Edmonton, Alberta
Fantastic family orientated quiet complex located in Hairsine. This 1130 sq.ft. 2 storey townhouse features 3 bedrooms, 1.5 baths, living room, dining room, kitchen & fully finished basement. The main floor has kitchen with oak cabinets, half bath, dining room & living room with French doors to the west facing fenced backyard with shed. On the second floor are 2 generous sized bedrooms, 4 piece bathroom & the primary bedroom with a large walk-in closet. On the main & second floor there is vinyl plank flooring. The fully finished basement has carpet, laundry room & storage space. The parking stall is in front of your unit & there is visitor parking for your guests. It is located close to John D. Bracco School, shopping, transit, walking trails & parks. (id:63502)
Right Real Estate
8128 230 St Nw Nw
Edmonton, Alberta
Introducing the “Bryson” by master builder, HOMES BY AVI. Exceptional 2 storey home in the heart of amenity-rich community of Rosenthal. Sought after design with back deck & BBQ gas line. SEPARATE SIDE ENTRANCE (for future basement development), front DOUBLE GARAGE w/remotes & control. Showcases 3 spacious bedrooms, main-level 3pc bath & flex room (great space to work from home), upper-level loft style family room & convenient full sized laundry room. Welcoming foyer transitions to open concept great room complimented by luxury vinyl plank flooring, electric f/p, iron spindled railing & matte black hardware package. Heart of home is its amazing kitchen that boasts abundance of cabinets w/quartz countertops, eat-on centre island, pantry, spacious dinette & generous appliance allowance. Owners’ suite is accented with spa inspired 5-piece ensuite with dual sinks, soaker tub, private glass shower/stall & WIC. 2 junior rooms each with WIC’s & 4 pc bath. Exceptional home by Exceptional builder. Welcome Home. (id:63502)
Real Broker
