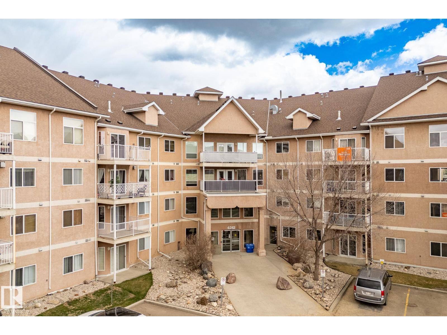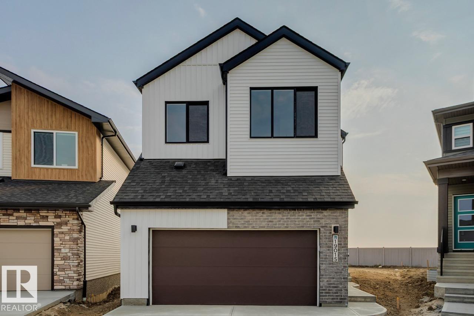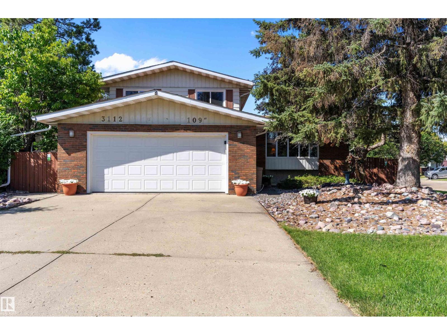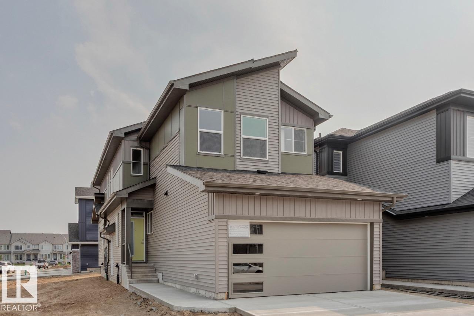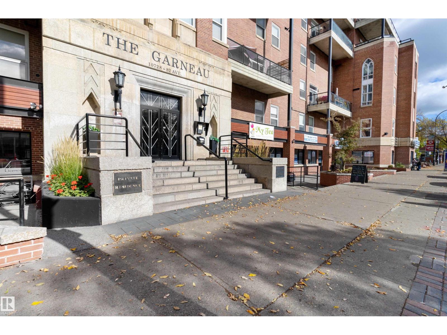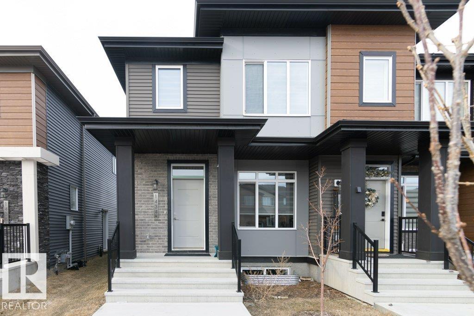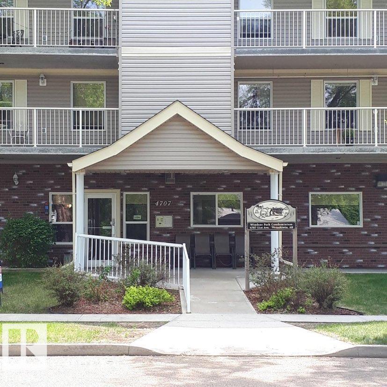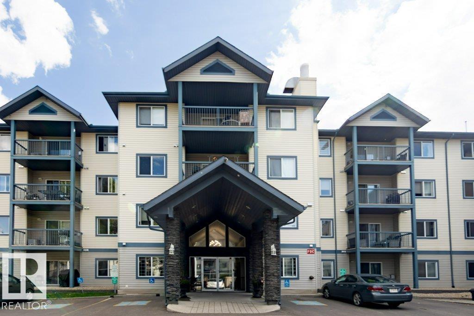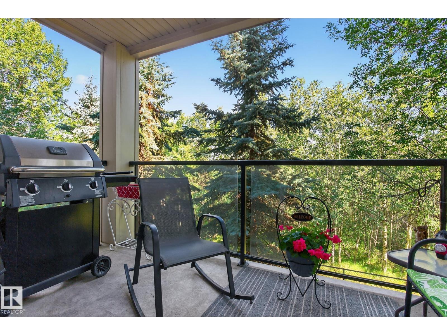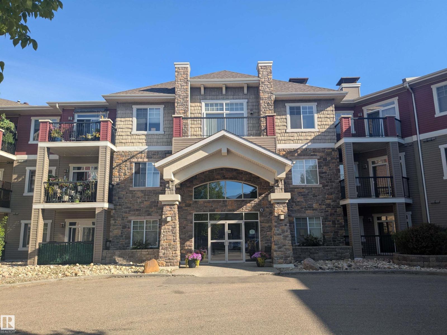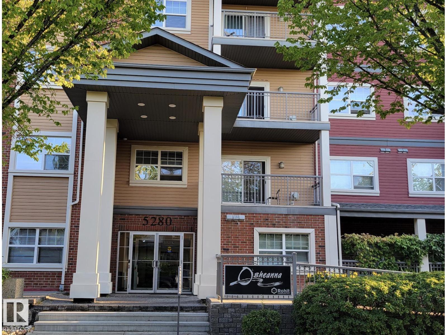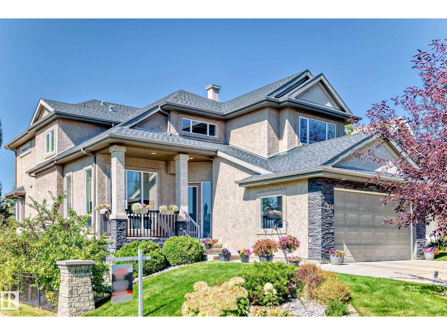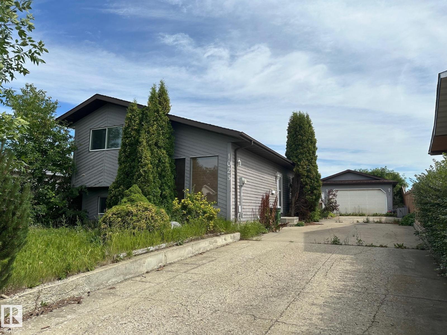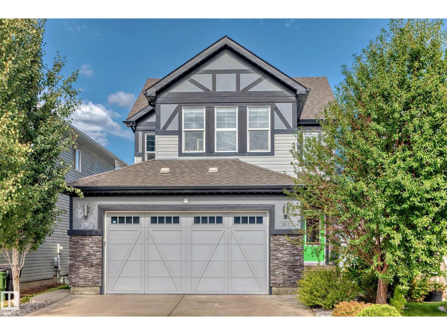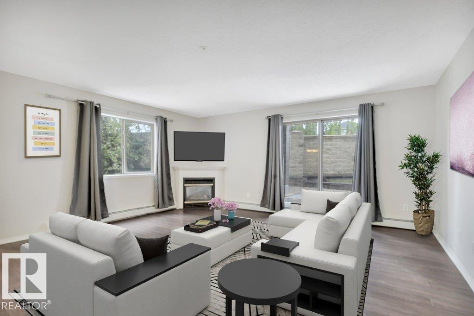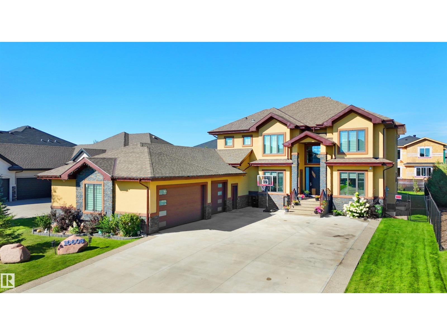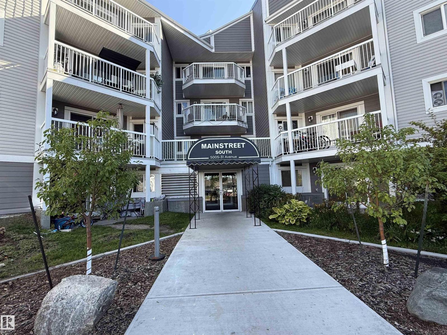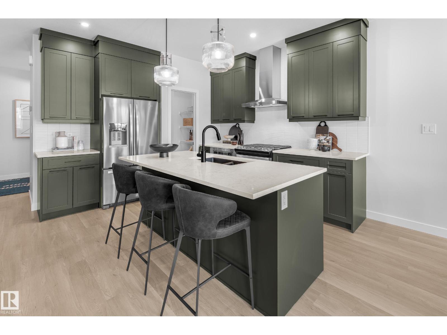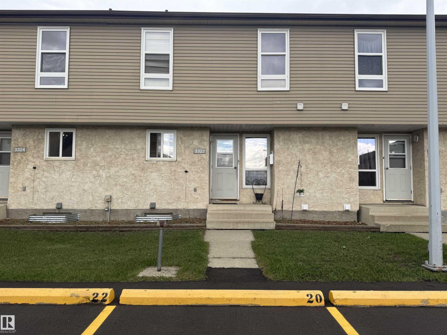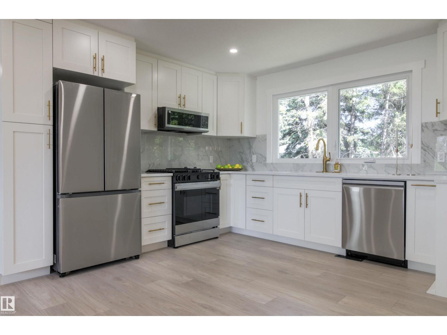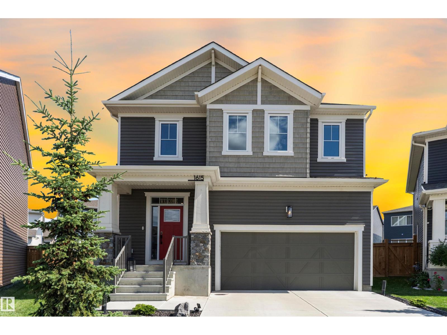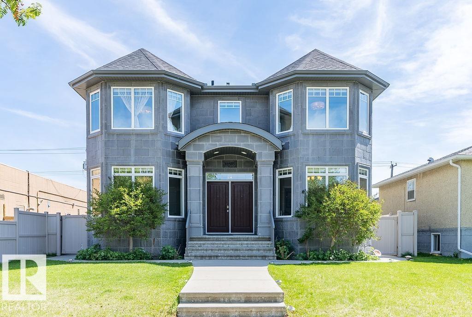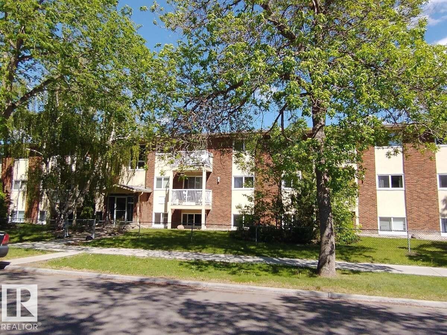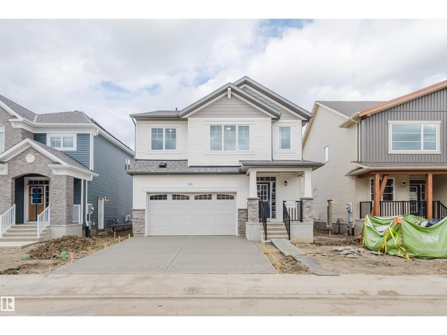#223 4312 139 Av Nw
Edmonton, Alberta
Welcome to this spacious 2-bedroom, 2-bathroom condo in sought-after Clareview Estates! This well-maintained unit features upgraded flooring, a cozy gas fireplace, and an open-concept layout perfect for entertaining. Enjoy a bright and functional kitchen, generous in-unit storage, spacious laundry room, and a private balcony to relax and unwind. The primary suite includes a full 4 pc ensuite and large closet. You'll love the convenience of underground parking, plus an additional storage locker. The building offers fantastic amenities including a fully equipped workout room, recreation space, and plenty of visitor parking. Located just steps from the Clareview LRT station, you'll have quick access to downtown, shopping, and all major amenities. Whether you're a first-time buyer, downsizing, or investing, this condo offers exceptional value and comfort in a vibrant, connected community. Don’t miss out on this move-in-ready home in a prime location! (id:63502)
Royal LePage Prestige Realty
19015 20 Av Nw
Edmonton, Alberta
Discover this stunning farmhouse-style home featuring an open-to-below great room with large windows that flood the space with natural light. The main floor includes a convenient bedroom, a 3-piece bathroom with a standing shower, and a mudroom. The modern kitchen boasts quartz counters, cabinets to the ceiling, a walkthrough pantry, undermount sinks, and an electric fireplace in the living area. MDF shelving is thoughtfully placed throughout, adding functionality and style. Enjoy the spacious 21x22 double garage, textured ceilings, and a private side entrance. This beautifully designed home is the perfect blend of elegance and practicality! (id:63502)
Bode
3112 109 St Nw
Edmonton, Alberta
Welcome home to family-friendly Steinhauer! This expansive and exceptionally well-maintained 5-level split has space for everyone, all on a gorgeous corner lot just minutes from schools, shopping, and the LRT. The main floor features a spacious den—perfect for a home office—a large living room with an adjoining dining area, a beautifully updated kitchen, a laundry room, a powder room, and a cozy family room with a wood-burning fireplace and access to the covered patio. Upstairs, the primary suite offers generous closet space and a 3-piece en-suite. The second bedroom is equally spacious and could easily be converted back into two rooms, alongside the third bedroom and a full 4-piece bathroom. The lower levels include another bedroom, a huge rec room, and endless storage options. Step outside to your private backyard oasis—lush with mature landscaping and fruit trees. The perfect family home awaits. Love where you live! (id:63502)
RE/MAX River City
22705 93a Av Nw
Edmonton, Alberta
This home boasts a modern front elevation and a convenient separate side entrance, sitting on a desirable corner lot with extra windows in the foyer, den, and stairwell for plenty of natural light. The spacious mudroom features a built-in bench and hooks, perfect for keeping things organized. On the main floor, you’ll find a fourth bedroom and a full bathroom, ideal for guests or extended family. The kitchen offers a substantial island with a flush eating bar, while the expansive primary bedroom ensuite includes dual vanities and a roomy glass shower. Plus, the basement is already roughed in for a future bathroom, giving you potential for even more space. (id:63502)
Bode
#511 10728 82 Av Nw
Edmonton, Alberta
This stunning two-level penthouse in the iconic The Garneau offers a blend of luxury and style in the heart of Whyte Avenue. Recently upgraded, the unit features plush carpets, elegant hardwood flooring, a spacious island kitchen with quartz countertops, and high-end appliances. The main area boasts exposed brick walls and a gas fireplace, perfect for relaxing or entertaining. A curved staircase leads to the loft, where you'll find two bedrooms and a four-piece bathroom. Enjoy two south-facing balconies with panoramic views of Whyte Avenue. The unit includes two titled underground parking stalls, and the building itself features a gorgeous retro-style lobby. Located steps away from restaurants, entertainment, and the University of Alberta, this penthouse offers convenience and vibrant urban living at its best. (id:63502)
Royal LePage Prestige Realty
1434 Keswick Dr Sw
Edmonton, Alberta
SIMPLY GORGEOUS! This 4 bed, 3.5 bath END UNIT townhome with NO CONDO FEES is located in the vibrant new community of Keswick. Loaded with upgrades including 9’ ceilings, quartz counters & an in-law suite with a SEPARATE SIDE ENTRANCE! The bright main floor features a sunny living room that opens to a sleek white Euro-style kitchen with quality appliances & large island—perfect for entertaining. Upstairs offers 3 spacious bedrooms including a primary with walk-in closet & ensuite, plus a versatile loft & laundry room. The FULLY FINISHED BASEMENT has a 1-bed in-law suite complete with 2nd kitchen, family room & private laundry—ideal for extended family or guests. Just steps to parks, scenic walking trails & major shopping. Immaculate, stylish & move-in ready—this is the one you’ve been waiting for! (id:63502)
RE/MAX Elite
#302 4707 51 Av Nw
Wetaskiwin, Alberta
Welcome to Windsor Park, friendly 55+, NO PETS, NO Smoking community. Quiet, clean and sturdy building! Complimented at the main entrance with 2 large gathering rooms; one with games and books, the other a social room, includes kitchen and dining tables for larger gatherings and a handy public restroom. Elevator/stairs to the 3rd floor unit, open layout, recently painted and carpeted, has 2 bedrooms; primary suite with 2pc ensuite and a 4 pc family bath as well. Spacious in-room laundry area. Generous kitchen cabinets/countertop. Washer/dryer 3 yrs new. Air Conditioning cools our Alberta hot summer days! Enjoy the warmer weather on large north face balcony. Great for BBQing with family/friends with a nice view of the tree lined street and park. Balcony includes 2 outside storage units. And last but not least, 1 heated indoor, ground floor parking stall included. **Sound-proofing between floors, keeps the units private and quiet.** Nothing missing here folks! Just move in and get comfy. (id:63502)
Real Broker
#417 16303 95 St Nw
Edmonton, Alberta
Welcome to this chic TOP FLOOR condo with A/C in sought-after Eaux Claires! This 2 bed, 2 bath home boasts brand-new vinyl plank flooring, fresh paint, and a modern white kitchen with new cabinets, quartz counters, stylish chandelier, and stainless appliances with warranty. The open layout features a cozy living room with gas fireplace and access to a private balcony. Bedrooms are ideally placed on opposite sides for privacy, with the primary suite offering a walk-through closet and 4-pc ensuite. Both bathrooms include new vanities. Enjoy in-suite laundry, extra storage, and a TITLED heated underground stall in a well-managed building with a gym and social room. LOW condo fees (include heat & water) and steps from parks, shopping & transit—perfect for first-time buyers or investors! (id:63502)
RE/MAX Elite
#225 592 Hooke Rd Nw
Edmonton, Alberta
This condo is such a hidden gem! It’s a 2 bedroom, 2 bathroom unit that backs right onto the ravine, giving you so much privacy and a beautiful view to wake up to every day, The layout is open and bright, with big windows that let in tons of natural light. The kitchen has lots of counter space and storage, making it super practical whether you’re cooking for yourself or entertaining friends. The primary bedroom comes with a walk-through closet and ensuite, and the second bedroom and full bath are perfect for guests, or even a home office. One of my favorite parts? The balcony overlooking the trees—it’s the perfect spot to relax with a coffee or glass of wine. Plus, you get the convenience of in-suite laundry, easy access to trails, shopping, and main roads. If you’re looking for a low-maintenance lifestyle with the bonus of ravine views, this is definitely worth checking out! (id:63502)
Real Broker
#118 2503 Hanna Cr Nw
Edmonton, Alberta
Beautiful upgraded main floor condo in the desirable Tradition at Riverside. Sleek and modern, its hard to find a 2 bedroom/2 bathroom unit like this. Luxury vinyl plank flooring, light paint colors, chic lighting. Totally upgraded kitchen featuring stainless steel KitchenAid appliances, quartz countertops, tiled backsplash, ceiling height cabinets, under cabinet lighting. Spacious living room with a corner gas fireplace and patio doors leading out to the main floor balcony. 2 spacious bedrooms; including a primary bedroom with double closets and an updated 3pc ensuite bathroom with walk in tiled shower. Bonus storage area which holds the in suite laundry. Titled underground parking stall with caged storage space. Many condo amenities including a large gym, movie room, games room, social room, 2 guest suites, car wash bay. Just off Terwillegar and Anthony Henday, great spot to go any direction from there. Ready to just move in and enjoy! (id:63502)
Maxwell Devonshire Realty
#209 5280 Terwillegar Bv Nw Nw
Edmonton, Alberta
This bright and spacious 1 bed/1 bath condo in the beautiful community of Terwillegar Towne offers a lofty atmosphere with its open layout and corner fireplace in the great room. The large balcony has views of the beautifully landscaped courtyard. The kitchen features lots of counter space and room for the aspiring chef or mini appliance lover, and a massive pantry. The roomy bedroom offers a generous closet. The building includes a social room for events that has a full kitchen. Additional features include the convenience of insuite laundry, gas bbq outlet, cat-5 wiring, prewired for Sat Tv and the added convenience of 1 titled underground heated parking with private storage and video monitored security system for your safety. With a 1 minute walk to amenities and transit nearby, this property is perfect for any individual, a student, bachelor, bachelorette, couple, investor etc. Don't miss out! The 1 bedrooms rarely go for sale in this building. (id:63502)
Exp Realty
3304 Mccall Co Nw
Edmonton, Alberta
Spectacular home located in the Executive community of Magrath Heights. Touch of modern sophistication custom-built contemporary elegant & gorgeous 2 sty fully finished home offers over 3600 sq ft of finished living space. 4 brms, 3.5 baths, High ceiling, triple pane windows, 2 H/E furnaces, 2 A/C units, Chef's dream kitchen w/black galaxy granite counter top, built-in appliances, new hot water tank & refrigerator, central vac. Main floor has Brazillian walnut hardwood, porcelain tile, amazing curved open tread staircase, surround sound, irrigation system, fully fenced & landscaped yard, 20'x24' garage has floor drain & huge west-facing raised deck & beautiful back yard & front yard with great curb appeal. Upper floor has 2 very large bdrms, washroom & Primary has a stunning 5 pce ensuite & large w/in closet. Main floor office & finished basement. Close to public transport, school, shopping, Magrath park & all amenities. This move-in-ready home offers space, comfort and pride of ownership. (id:63502)
Maxwell Progressive
1023 35 St Nw
Edmonton, Alberta
Great locatiohn on a quiet street. Huge Yard with so much potential. Large Garage 24 x 28 with a long front drive. Inside the main living room has vaulted ceilings. The eat in kitchen has a garden door out to the dec. Upstairs there are 2 bedrooms 4 piece main bathroom. The 3rd level has a family room, 3rd bedroom, and a 2 piece bathroom. The 4th level has a laundry room and tons of storage space (id:63502)
Royal LePage Noralta Real Estate
3075 Carpenter Landing Ld Sw
Edmonton, Alberta
Located in Chappele Gardens, this Daytona custom-built home, 3000sq.ft. total living area, has a fully developed walk-out basement, designed & loaded with luxurious upgrades. The beautiful open floor plan welcomes you with a grand entryway leading to a spacious living area with a massive stone gas fireplace. Island kitchen with walk-in & butler pantry, all new stainless steel appliances. 2nd floor bonus room, large master suite with modern electric fireplace, 5 piece spa like ensuite, large shower, jetted soaker tub & convenient laundry. Premium hardwood, ceramic floors, quartz counters, custom cabinetry throughout, built-in home theatre, central A/C, central vacuum, heated double attached garage epoxied, floor drain, 8' door. Permanent Astoria Christmas lights, light-up walkway stairs, composite decking with self draining upper patio, stamped concrete grade level patio, hot tub hook up ready. This turnkey home is designed for luxury & comfort, making it the perfect place to create lasting memories. (id:63502)
Maxwell Challenge Realty
#102 2903 Rabbit Hill Rd Nw
Edmonton, Alberta
HUGE LIVING SPACE! IMMEDIATE POSSESSION! STEPS TO WHITEMUD CREEK TRAILS! This HUGE 1170 sq ft 2 bed, 2 bath main level CORNER unit shows exceptionally well, & is perfect for first time buyers, down sizers or investors looking for a terrific complex close to gorgeous walking trails & amenities! Spacious entryway leads to an open concept living / dining space w/ laminate flooring; plenty of windows for ample natural light. Corner gas fireplace for cozy winter nights, galley kitchen & room for the large dining table & sectional! Two good sized bedrooms, including the primary bedroom w/ 3 pce ensuite & walk through closet. Separate laundry / storage room, additional 4 pce bath, & covered patio to enjoy the summer sun. Underground heated parking & storage locker w/ many surface visitor stalls for guests. Condo fees of $519.52 includes heat, water / sewer, & access to the social room, gym, & more! Blocks to shopping, amenities, & quick access to both the Whitemud & Henday make this one a winner! (id:63502)
RE/MAX Elite
16608 9 St Ne
Edmonton, Alberta
Timeless luxury meets functional design in this 7-bed, 6.5-bath home with thoughtful upgrades throughout. Enter through a stunning 20-ft foyer into bright, open living spaces with 9-ft ceilings on all levels. The main kitchen boasts a massive island, complemented by a fully equipped spice kitchen. Upstairs, find 5 bedrooms with private ensuites & walk-in closets, including a master with balcony and spa-style Jacuzzi ensuite. The finished basement offers a separate entry, 2 bedrooms, full bath, wet bar, theatre, and rec space. Year-round comfort is ensured with dual furnaces, A/C, HRVs, water RO, and more. Outside, enjoy a heated triple garage with tandem space, RV parking, deck with BBQ gas line, and custom garden bed. Ideally located near scenic trails and a community golf course—this home truly has it all! (id:63502)
Save Max Edge
#412 5005 31 Av Nw
Edmonton, Alberta
Welcome to this bright and spacious 785 sq ft, 2-bedroom TOP FLOOR unit located in the heart of Tawa in Millwoods. The condo offers a great layout featuring a large living room with access to a west facing balcony with beautiful views, a dining area, 2 good sized bedrooms, a 4-piece bathroom, and the convenience of an in-suite laundry with additional storage and a new washer/dryer. The unit had been freshly painted. Condo fees are $377.54/month and include heat, water/sewer, exterior insurance, professional management, landscaping/snow removal, exterior maintenance, and reserve fund contributions.The location can’t be beat—just a short 5-minute walk to Grey Nuns Hospital, Town Centre Mall, public transit, and many more nearby amenities. (id:63502)
Maxwell Challenge Realty
833 Rowan Cl Sw
Edmonton, Alberta
*FULLY FINISHED LEGAL BASEMENT SUITE*We are pleased to introduce The MacKay—an exceptional home that embodies style, functionality, and modern design. This home boasts a total of 1,755sqft of meticulously designed living space located in the highly desirable Southeast community of The Orchards. The home showcases designer-selected finishes that seamlessly combine elegance and practicality. Upon entering, you will be greeted by 9-foot ceilings and exquisite luxury vinyl plank flooring that extends throughout the dining, living, and kitchen areas. The kitchen is equipped with a beautiful stainless-steel appliances, 3CM quartz countertops and complemented by an abundance of natural light from large triple-pane windows.As you ascend the staircase, you will be greeted by a spacious bonus room, an upgraded stand up shower in the main bath, dual sinks in the ensuite, and laundry. Furthermore, this residence is situated on a 22-pocket lot, providing an ample yard space perfect for entertaining. photos of showhome (id:63502)
Century 21 Leading
3322 116a Av Nw
Edmonton, Alberta
Welcome to 3322 116A Avenue NW, a two-storey townhouse offering excellent potential for buyers looking to build equity. This unit features 3 bedrooms, 1 full bathroom, and 1 half bathroom, providing ample space for families or investors. The main floor hosts a functional layout with a kitchen, dining area, and spacious living room, perfect for everyday living. Upstairs, you’ll find three comfortable bedrooms along with the main bath. The unfinished basement offers storage and utility space, complete with laundry, furnace, hot water tank, and power service. Conveniently located near schools, shopping, public transit, and the River Valley, this home is well-positioned for those seeking both accessibility and value. Property is sold “As-Is, Where-Is” at time of possession. The Seller makes no representations or warranties regarding the property or any improvements. (id:63502)
RE/MAX River City
19 Grenfell Av
St. Albert, Alberta
Step into this beautiful, fully finished and completely renovated over 2,000 sq ft house located in the highly desirable neighborhood of Grandin (St. Albert). The open floor plan is perfect for families, boasting a large living and dining room, kitchen with modern cabinets, tile backsplash, stainless steel appliances, gas stove and quartz countertops. A master bedroom is bright and spacious and has its own 3PC ensuite. In addition, you will also find 2 more bedrooms and 4PC main bath. The lower level is fully finished with large family/recreation room, 1 bedroom, laundry room, additional storage. Upgrades: All new windows triple pane low-E glass, all new doors, interior wood doors, main floor high end laminate. New attic insulation, serviced and cleaned furnace, pigtailed wires, new Hardie siding, soffit facia, eavestrough. All old trees and vegetation are removed and ready for your landscaping desires. School, playground, park and walking trails make this property an ideal for any family. (id:63502)
RE/MAX Excellence
1615 202 St Nw
Edmonton, Alberta
Tucked away in a quiet cul-de-sac on a spacious pie-shaped lot, this stunning home in Stillwater is the perfect blend of style, space, and serenity. Step inside and be wowed by luxury vinyl plank flooring, sleek glass railings, and a flood of natural light that pours through the bright, modern layout. The elegant white kitchen is every cook’s dream—with upgraded cabinetry, a stylish deep sink, and a clean, contemporary design that opens into the airy living and dining space. Cozy up by the fireplace or host unforgettable evenings with family and friends. Upstairs, a central bonus room offers the perfect retreat spot, flanked by two generous bedrooms, a full bath, and upstairs laundry. But the real retreat? The massive primary suite, featuring a huge walk-in closet and a spa-like ensuite with dual rain shower heads, tile surround, and a stone-base glass shower. Over $33,000 invested in the beautiful backyard features and landscaping just waiting for you to indulge and enjoy in! Central A/C included. (id:63502)
Exp Realty
10535 80 St Nw
Edmonton, Alberta
This exquisite home offers over 4,300 sq.ft. of impeccably designed living space, blending elegance with comfort. Step into a grand open foyer with a striking staircase and rich hardwood floors that set the tone for the entire home. The main floor features a versatile den with custom built-ins, two beautifully appointed living rooms, and a spacious walk-in pantry/storage area. The chef-inspired kitchen is a true centerpiece, complete with in-floor heating, high-end appliances, granite countertops, and abundant cabinetry. Upstairs, you’ll find four generously sized bedrooms—three with private ensuites and walk-in closets. The fully finished basement, with soaring 9’ ceilings, offers even more space to enjoy, including a flex room with wet bar, a home gym with cork flooring, two additional bedrooms, and a full bathroom. Upgrades: central A/C, in-floor heating in all tiled areas, premium custom window coverings, enhanced insulation, maintenance-free fencing and covered deck, a water softener. (id:63502)
RE/MAX Excellence
#207 10811 115 St Nw
Edmonton, Alberta
For more information, please click on View Listing on Realtor Website. Location! Location! Location! Stylish, newly renovated one bedroom/one bath. Bright and lovely. Sunshine is a welcome guest here. Trendy, fashionable white brick walls. Fashion forward vinyl plank flooring throughout. Close to all amenities. Just a hop, skip and a jump from anything your heart desires. Restaurants, grocery stores, the river greenway, gyms, medical offices, downtown, recreation, etc. You are in the heart of everything on this quiet, giant tree-lined street. New stainless steel dishwasher. Updated full size, stainless steel refrigerator and stove along with ample counter and storage space. New bathroom tub/surround! Double curved curtain rod. Storage: multiple storage areas. A rare find cedar lined storage cabinet. Great bedroom closet system. Double pained windows and large sliding glass door. Covered balcony perfect for relaxation. Higher % owner occupied so has a well run strata. Welcome home! (id:63502)
Easy List Realty
2103 209 St Nw
Edmonton, Alberta
Brand New Home! This stunning WHISTLER detached home offers 4 BEDROOMS and 3 1/2 bathrooms. The open concept and inviting main floor features 9' ceilings and a half bath. The kitchen is a cook's paradise, with included kitchen appliances, quartz countertops, waterline to fridge, and a mud room with walk-in pantry. Upstairs, the house continues to impress with a bonus room, laundry, full bath, 2 bedrooms and 2 primary suites. Both primary suites are a true oasis, complete with walk-in closets and luxurious ensuites. Enjoy the added benefits of this home with its double attached garage, side entrance, basement bathroom rough ins, front yard landscaping and gas BBQ line off the rear. Enjoy access to amenities including a playground, planned schools, commercial, a wetland reserve, and recreational facilities, sure to compliment your lifestyle! There is an HOA Fee. QUICK POSSESSION! (id:63502)
Mozaic Realty Group
