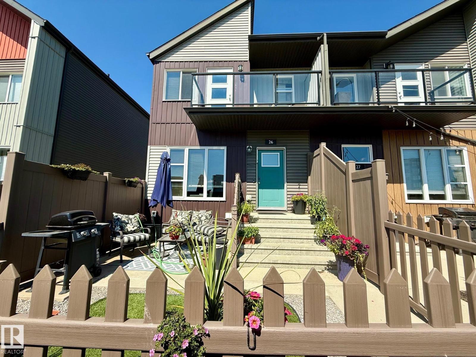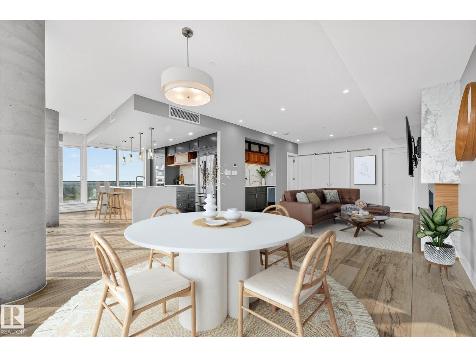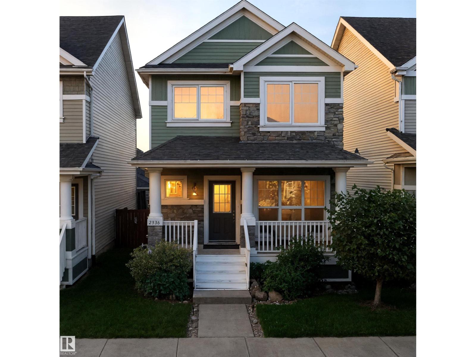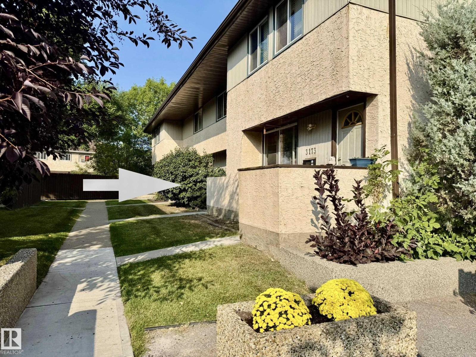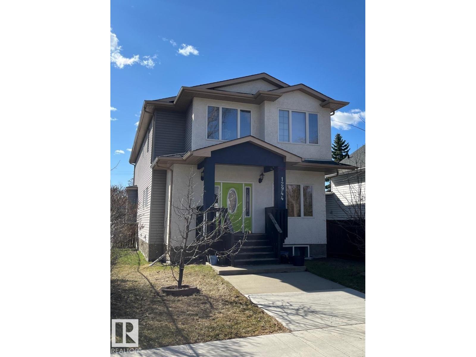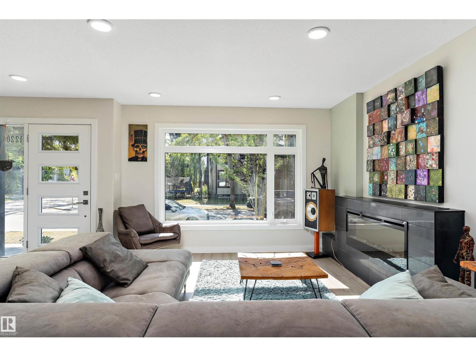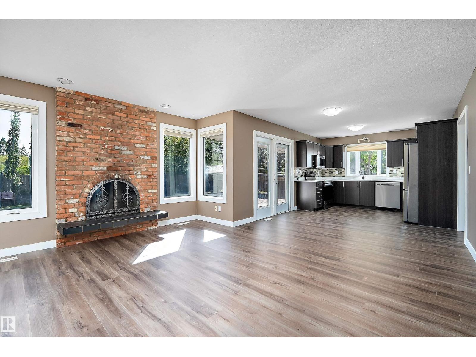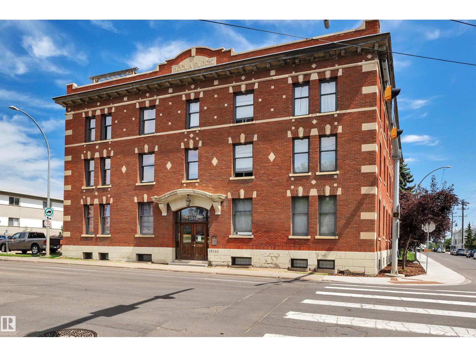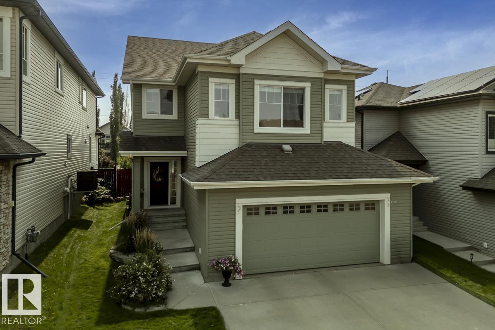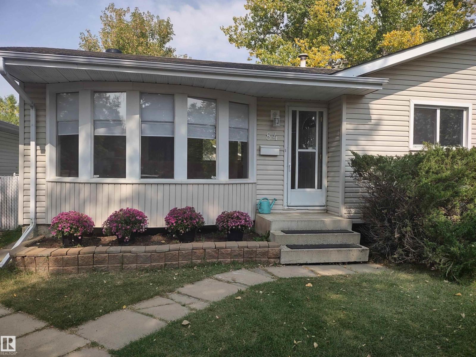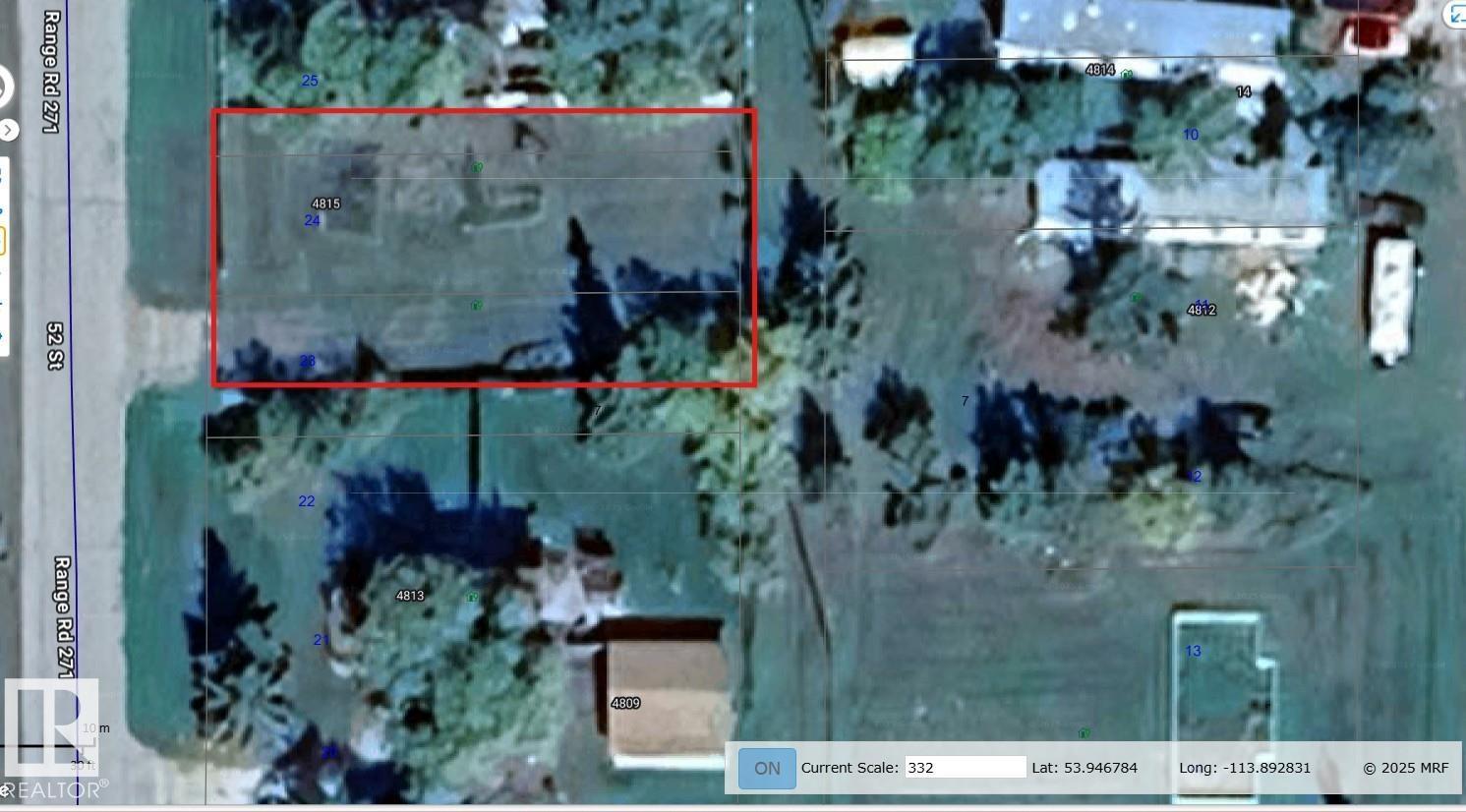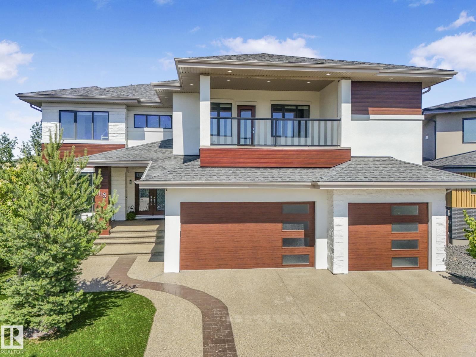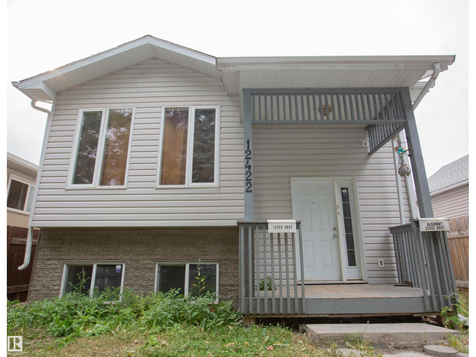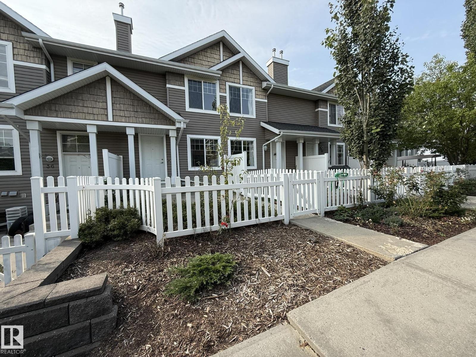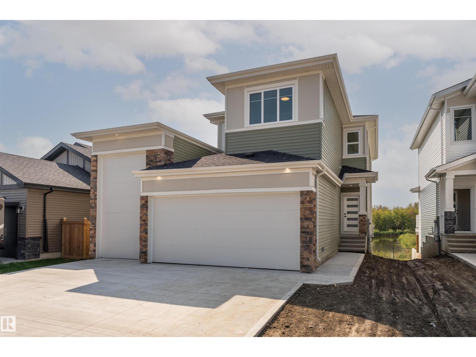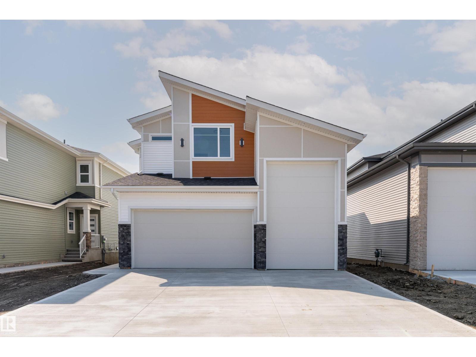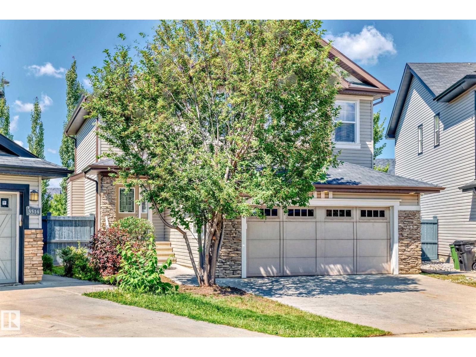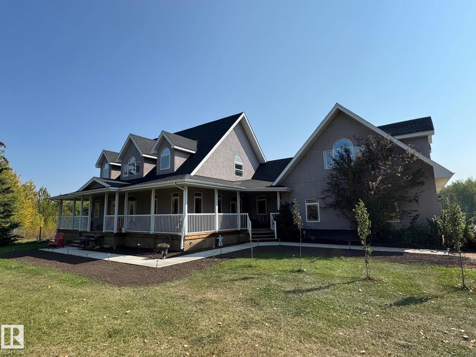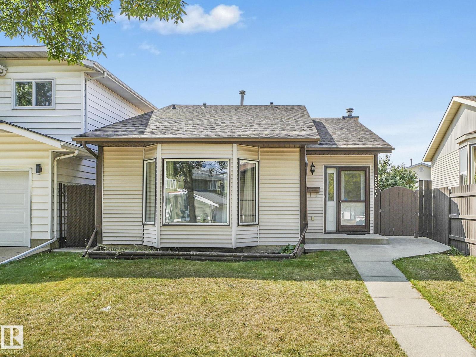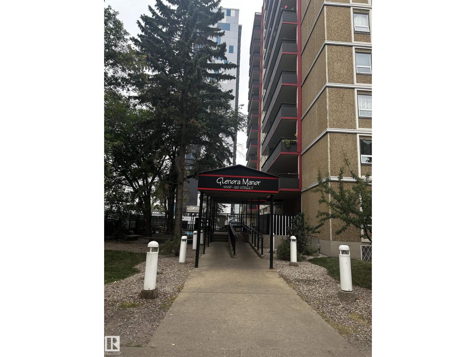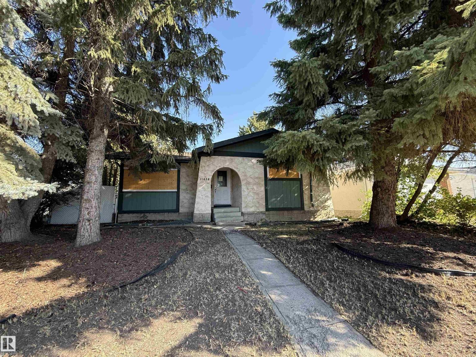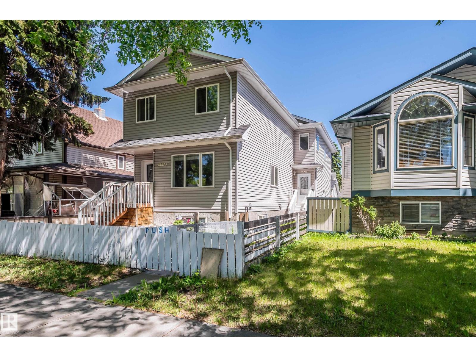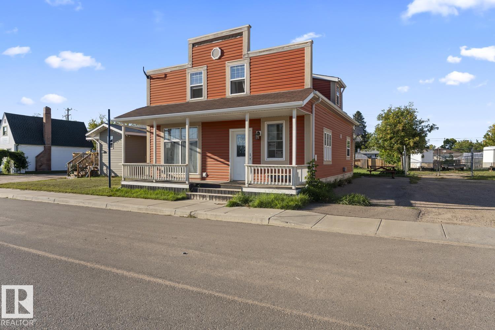#26 4470 Prowse Rd Sw
Edmonton, Alberta
Upon entering this former show home you'll immediately be impressed by the cozy fireplace and stylish wall paper feature wall in the living room, which is open to the large kitchen, complete with stainless steel appliances and dining area. The whole area is flooded with bright natural light from all of the huge windows. There is also a half bath and access to the lower level with tons of storage and double garage. Upstairs is where you'll find the laundry area conveniently located between the 2 primary bedrooms each with their own ensuites. The larger of the two having a walk-in shower in the ensuite, a walk-in closet and access to the south facing balcony perfect for morning coffee or a glass of wine and a good book to unwind in the evening. The low maintenance front yard with artificial grass and concrete patio screams curb appeal. Pet friendly, low condo fees and close to everything, including the airport (15 mins), makes this an ideal location. Freshly painted and professionally cleaned! (id:63502)
Homes & Gardens Real Estate Limited
7808 163 Av Nw
Edmonton, Alberta
Welcome to this spacious & inviting bi-level in Mayliewan, perfectly situated on a quiet street backing a serene green space walkway. With soaring vaulted ceilings & an open floorplan, this home blends style & functionality. Upgraded kitchen showcases cherry soft-close cabinetry, newer counters, Samsung SS appliances, a corner pantry, & a bright dining nook that opens to the deck. Main level includes two bdrms & a full bath, while the upper-level primary retreat boasts a walk-in closet & luxurious 5-pc jetted ensuite. Fully finished basement offers a large family room, 2 additional bdrms, 3-pc bath, & laundry. Recent updates include newer flooring, toilets, humidifier, central air conditioning, & a heated double attached garage. Furnace replaced in 2018 and Central Air Conditioning added in 2018. Enjoy a landscaped fenced yard, storage shed, & proximity to parks, schools, public transit & shopping—an ideal home for families seeking comfort and convenience. Taxes $4,211.94 in 2024. Lot size 466 sq m. (id:63502)
RE/MAX River City
#705 14105 West Block Drive Nw
Edmonton, Alberta
Experience the quiet luxuries and sophistication of a truly elevated lifestyle in a development designed to defy the Edmonton condo market. West Block in Glenora is known for its prestigious address & a quieter approach to condo living with only sixty residences atop the mixed use plaza. Dual heating systems in suite for even temperatures, dropped ceiling between units and oversized, functional patios are just some of the uncommon details and added comforts built in to the building. Residence 705 is a 2bed 2bath + den home w/ 1648sq.ft (builder) wrapped in floor to ceiling windows overlooking Downtown Edmonton and the River Valley to the South. Valuable titled parking and multiple storage units (including main floor) are included in prime location setting this unit apart. The exclusive amenity floor is comprised of a full gym, kitchen, lounge, boardroom, outdoor patio, green space for small pets & an overnight suite. Building car wash, dog wash and dry cleaning service available. This is one of a kind. (id:63502)
RE/MAX Preferred Choice
2336 70 St Sw
Edmonton, Alberta
Welcome to this stunning ,meticulously maintained, centrally air-conditioned two-story home with over 2,100 sq. ft. of thoughtfully designed living space blending comfort and style at every turn The main floor boasts 9-foot ceilings and a spacious kitchen with dark cabinetry, a large island, and a walk-in pantry. The open-concept living and dining area flows effortlessly, complemented by a dedicated office space and a half bathroom. Upstairs offers a large primary bedroom with two walk-in closets and a 4-piece luxurious ensuite, plus two additional bedrooms, a 3-piece bathroom, and convenient upstairs laundry. The fully finished (permitted) basement includes a bedroom, den, bar area, 3-piece bath, and extra living space—ideal for entertaining or relaxing. A rare detached garage adds significant value, providing secure parking and extra storage. The beautifully landscaped yard adds charm and curb appeal. Enjoy exclusive lake access and premium community amenities in this desirable neighborhood. (id:63502)
Century 21 Smart Realty
3171 138 Av Nw
Edmonton, Alberta
Welcome to this 1,126 sq ft three bedroom, 2 full bathroom townhome designed with family living in mind. The main floor offers a warm and inviting layout with a large bright family room with patio doors to a sunny back yard/deck, a spacious dining area, and a beautifully updated kitchen featuring modern finishes and new pot lighting that extends throughout the home. Upstairs, you’ll find three spacious bedrooms and a 4-piece bathroom. The huge primary bedroom features a walk-in closet. The FULLY FINISHED BASEMENT adds even more living space with a cozy DEN, a versatile family/rec room, a SMALL KITCHENETTE, and a convenient 3-piece bathroom—ideal for guests, teens, or extended family. Low condo fees of $350/month. Located in a family-friendly neighbourhood of Hairsine, close to schools–John Bracco & St. Bonaventura Elementary, shopping, and public transit. This home offers comfort, accessibility, convenience, and functionality. A wonderful opportunity for first-time buyers, investors or growing families! (id:63502)
Maxwell Challenge Realty
12944 119 St Nw
Edmonton, Alberta
Expansive multi-generational home with 4200sqof dev. living area, designed for large families. Features 9 bedrooms & 6 baths, offers privacy & communal living? Top Floor Highlights 4 beds, 3 ensuites & walk-in closets. Primary suite includes a 4-piece ensuite with deep tub, separate shower, walk-in closet suitable for a nursery. A loft area over the front foyer? Main Floor Features open-concept kitchen equipped with corner pantry, bar-height counter, & space for a wide fridge, in the dining & living areas with tray ceilings & a natural gas fireplace. 2 additional bedrooms, full bath, laundry, & a front office (possible 10th bedroom. Basement includes a full kitchen & bath, 3 beds, & potential for an in-law suite. Additional Features:Double-glazed PVC windows, High Eff. Furnace & HT, central vac. & extra-wide stairs connecting all levels. double garage, driveway parking for 3 vehicles. Fenced backyard, patio & fire pit, deck, covered porch & apple trees. Flooring includes hardwood, carpet & laminate. (id:63502)
RE/MAX Real Estate
12204 117 Av Nw
Edmonton, Alberta
Modern 3-storey triplex townhouse in Inglewood offering 4 bedrooms, 3.5 baths, and almost 2,000 sq. ft. of living space with garage parking. Steps from the 124 St Arts District and U of A trails, this home blends style and location. Enjoy a private rooftop terrace with stunning city views and a loft with wet bar—perfect for entertaining. The open-concept main floor features a chef’s kitchen with high-end appliances, granite & quartz counters, large eating bar, and bright dining and family rooms. Upstairs offers 3 bedrooms, a 5-pc bath, laundry, and a primary suite with 4-pc ensuite and walk-in closet. The finished basement adds a bedroom and 3-pc bath, ideal for guests or a home office. All furniture and household items included, making this a true turn-key, move-in ready home. Don’t miss this rare opportunity in one of Edmonton’s most desirable infill communities! (id:63502)
Real Broker
18211 80 Av Nw
Edmonton, Alberta
Welcome to this spacious 4-bedroom home with 3 living areas, 2 full baths, and a 3-pc ensuite in the main bedroom—perfect for a growing family. Recent updates include new flooring on the main and basement, quartz countertops, Samsung kitchen appliances, 2024 furnace with humidifier, water heater, and 2023 shingles for peace of mind. The basement offers a versatile den/office with built-in wooden cabinets (in addition to the 4 bedrooms), plus three extra storage spaces/walk-in closets and a laundry room. Enjoy central AC, central vac with attachments, and an oversized double garage plus driveway parking for 4. The south-facing backyard is a retreat with a freshly painted deck, swing set, and large storage shed. Inside and out, this home offers comfort and functionality. Ideally located minutes from West Edmonton Mall, future LRT, schools, hospital, and amenities with quick access to Whitemud Dr. and Anthony Henday. Truly move-in ready with space, updates, and unbeatable convenience! (id:63502)
Real Broker
#205 10141 95 St Nw
Edmonton, Alberta
Welcome to one of Edmonton’s finest heritage-designated apartment buildings. Perched above Riverdale and just minutes from Downtown, the Hecla has stood proudly for over a century, offering timeless character and a unique link to the city’s past This standout 720 sq ft open-concept loft blends the warmth of exposed brick walls and soaring 10 ft ceilings blends with thoughtful modern updates. The kitchen is a showstopper with double-height maple cabinetry, granite countertops, a central dining island. The large bathroom offers a deep soaker tub, classic subway tiles, Kohler fixtures, and hidden mechanical room. The Hecla Block isn’t just a building — it’s a lifestyle. Owners enjoy a serene courtyard with pond and an incredible rooftop patio boasting panoramic Downtown views, perfect for morning coffees or summer evenings. The River Valley and Downtown are just steps from your door. Built to last, discover why the Hecla Block continues to captivate homeowners over 100 years later. (id:63502)
Maxwell Heritage Realty
2013 Christopher Cl
Sherwood Park, Alberta
Welcome to Lakeland Ridge! This stunning Landmark-built 2,030 sqft 2-storey is the perfect blend of modern style, comfort, and functionality—backing directly onto a serene walking trail. From the moment you step into the bright foyer with soaring 9’ ceilings, you’ll feel right at home. The gourmet kitchen is a showstopper w/ granite countertops, stainless steel appliances, a large island, & an inviting dining area. The sunlit living room flows seamlessly to a maintenance-free deck & sunny south-facing backyard, ideal for entertaining. A powder room & smart laundry/mudroom complete the main floor. Upstairs, enjoy a spacious bonus rm w/a cozy gas fireplace, 4 bdrms, a sleek 4pc bath, & a luxurious primary retreat with spa-inspired 5pc ensuite & walk-in closet. The fully finished basement offers even more living space with a rec room, 5th bdrm, & 3pc bath. A heated, finished dbl garage tops off this move-in ready gem. This is your chance to own a beautifully finished home in a a prime location—don’t miss it! (id:63502)
RE/MAX Excellence
84 Bella Coola Dr
Leduc, Alberta
Welcome to this charming and affordable bungalow in Corinthia Park, a perfect home!This property is completely move-in ready boasting 3 bedrooms and 2 bathrooms, with a fresh coat of paint and newly upgraded bathroom. Recent upgrades include a new roof and for your peace of mind the aluminum wiring has been upgraded making it easy to insure. Over $25,000 in recent upgrades. This home also features a double detached garage. The spacious yard is ready for your personal touch. Located in a mature neighborhood this home offers incredible value and a fantastic opportunity to own. Don't miss out! (id:63502)
Professional Realty Group
4813 & 4815 52 St
Busby, Alberta
Fabulous Opportunity in the Hamlet of Busby! This partially landscaped double lot offers a generous combined size of 20m x 38m (approximately 65.6 ft x 125 ft), with each individual lot measuring 10m x 38m. A gravel driveway is already in place, providing easy access and a head start on development. Municipal services are available via a forced-main sewer system—septic tanks will be required for connection. Located in the convenient and welcoming community of Busby, this property is ideal for those seeking a peaceful lifestyle with easy access to amenities. The locally acclaimed K–9 Busby School is just minutes away, making this a great spot for families. Enjoy the best of both worlds—just 38 minutes to West Edmonton and 18 minutes to Westlock. (id:63502)
Exp Realty
1118 Wahl Pl Nw
Edmonton, Alberta
** ALL FURNITURE INCLUDED** Exclusive ONE at WINDERMERE, This CUSTOM BUILT home screams LUXURY, Finesse with a mix of MODERN & CLASS, The GRAND FOYER is a STUNNER with 20 FT ceilings, UPGRADED crystal chandelier & a stunning $75,000 MAPLE SPIRAL staircase! Walking down Theres a 2nd sitting area & a HUGE vibrant Office with $15,000 double-sided WATERFALL feature! Living Room is MASSIVE with huge 20 FT ceilings, Crystal brick backdrop, built in drop ceiling underlight & 3 sided fireplace! The KITCHEN & SPICE KITCHEN is a CHEFS DREAM with a built in SPEAKER system,TAJ MAHAL MARBLE countertops & SS kitchen aid appliances! Upstairs Enjoy the WRAP AROUND beautiful maple with Custom cast iron Railings! The bonus room overlooks the front foyer & is attached to the front balcony! MASTER BEDROOM is Spacious with a 5PC Ensuite & A BALCONY! OVER $150,000 in Landscaping,BACKYARD IS AN OASIS AND MASSIVE AT 1002 SQM. DESIGNED BY DOLCE VITA, BUILT WITH QUALITY, 30% MORE STUDS, QUADRUPLE PAINTED, EXCELLENT CONDITION! (id:63502)
Initia Real Estate
12422 88 St Nw
Edmonton, Alberta
Attention Investors & Savvy Homeowners! This well-kept 2010 bi-level in Delton offers over 2,000 sq. ft. of living space with a fully LEGAL suite and separate utilities for maximum convenience and rental potential. A spacious foyer leads to both suites. Upstairs features vaulted ceilings, bright front windows, an open kitchen and dining nook, plus 2 generous bedrooms, a full bath, and a laundry room with storage. The lower suite doesn’t feel like a basement—9-ft ceilings, large windows, a comfortable living room, 2 bedrooms, and a full bath make it a standout. Located in a quiet cul-de-sac close to schools, parks, shopping, and Yellowhead Trail, this property is perfect for generating rental income or enjoying as a smart home investment. (id:63502)
Century 21 Masters
#35 3075 Trelle Cr Nw
Edmonton, Alberta
Welcome to this Super Clean, Freshly Painted, 2-Bdrm, 2-Bath, PET FRIENDLY TOWNHOUSE w/a Double Attached Insulated & Drywalled Garage w/well over 1067Sq.Ft of Living Space w/a large front PATIO SEATING AREA in the complex MOSIAC TERWILLEGAR TOWNE! The unit has ENGINEERED HARDWOOD throughout the main & upper floor w/a good sized living room, dining room, Kitchen with 4-S/STEEL Appliances and a Breakfast Nook for extra seating & a 2pc Powder Room. The upper floor has 2-Large Bedrooms both with WALK-IN CLOSETS & a Jack/Jill Door to the full 4pc Bathroom. The Basement has the washer & dryer with plenty of storage space and a separate furnace & HWT area with access to the double attached garage. Great family neighborhood with walking distance to ETS, Schools, shops, Terwillegar Rec Centre, Walking Trails and the Anthony Henday. (id:63502)
Maxwell Polaris
35 Maple Cres
Gibbons, Alberta
Be the first to call this brand new never lived in 2,220 sq ft two story home in Gibbons your own, a perfect blend of modern design and everyday comfort. Step inside to soaring ceilings and an open concept main floor filled with natural light, featuring a gorgeous white kitchen with a massive island and a stunning floor to ceiling tiled fireplace in the living room. A versatile office or bedroom and a convenient 2 piece bathroom complete the main level. Upstairs offers a showstopping primary suite with a spa inspired 5 piece ensuite and walk in closet, two additional bedrooms, a 3 piece bath, and laundry thoughtfully placed for convenience. The unfinished walk out basement is ready for your personal touch, while the oversized triple garage provides space for RVs, storage, or even a lift. Sitting on a large lot with endless backyard possibilities, this home delivers space, style, and functionality all in one. (id:63502)
Exp Realty
39 Maple Cr
Gibbons, Alberta
Modern style meets everyday comfort in this impressive 2170 sq. ft. 2 storey home in Gibbons. This newly built, never lived in home offers a bright open concept design that is perfect for both family living and entertaining. The main floor features a spacious living room anchored by a cozy fireplace, oversized windows that flood the space with natural light, and a sleek modern kitchen complete with a massive island, walk in pantry, and plenty of storage. The dining area opens onto the deck, making indoor to outdoor living a breeze. A convenient main floor bedroom and half bath complete this level. Upstairs, the luxurious primary suite steals the show with a walk in closet and spa inspired 5 piece ensuite. You will also find a versatile bonus room, laundry area, and two generously sized bedrooms with a shared bathroom. The oversized triple attached garage and RV parking provide ample room for vehicles, toys, and storage. Stylish, functional, and filled with natural light, this home is a must see! (id:63502)
Exp Realty
3512 Goodridge Ba Nw
Edmonton, Alberta
GREAT FAMILY HOME! READY to MOVE! Granville! OPEN LAYOUT, HUGE BONUS ROOM, AMPLE YARD! You can camp there! Very functional layout home opens the door for you. A Spacious foyer will greet your family and friends and leads into an expansive living area featuring a cozy gas fireplace, rich hardwood floors, and large windows that flood the space with natural light. The kitchen includes granite countertops, ample cabinetry, a pantry, and a generous dining area—plus brand NEW dishwasher and fridge. Upstairs, enjoy the flexibility of a large bonus room, convenient upstairs laundry, and a spacious primary bedroom with a 5-piece ensuite. Two additional bedrooms & a bath. Located in a quiet cul-de-sac on a pie-shaped lot, the huge backyard is ready for your outdoor dreams. The unfinished basement provides endless potential for future development. Great West End Community with an excellent school, parks, playground, shopping, services at your door’s steps. An original owner! (id:63502)
Royal LePage Noralta Real Estate
100 Aspen Dr
Athabasca Town, Alberta
Your Acreage Dream Just Minutes from Town Have you been searching for an acreage close to town but without sacrificing privacy? This stunning property in Aspen Ridge Estates offers the best of both worlds—just minutes from downtown Athabasca and local schools, yet tucked away on a beautifully landscaped lot. The backyard is fully fenced for your four-legged friends, while the rest of the acreage is a perfect mix of mature trees and manicured green space. Newly planted trees along the driveway will soon create a breathtaking natural entrance to your home. Inside, this spacious four-bedroom home defines comfortable luxury. Three of the bedrooms feature their own private en-suites, making it ideal for families or guests. A spacious loft above the garage provides a completely private living space, while the full, unfinished walk-out basement is ready for your vision—whether that’s a recreation area, extra bedrooms, or even a separate suite. Do not miss this opportunity. (id:63502)
RE/MAX Excellence
16812 95 St Nw
Edmonton, Alberta
Step into this immaculately cared for 1,120 sq. ft. 3-level split, offering BRAND NEW VINYL PLANK THROUGHOUT and modern comfort. Featuring 3 spacious bedrooms total, the upper level boasts two large rooms, including a primary with a cheater door to the main 4 Pc bathroom accessed through a WALK-IN CLOSET with ORGANIZERS. The airy VAULTED CEILING enhances the MAIN FLOOR LIVING ROOM extending to the upper floor dining area next to the kitchen with QUARTZ COUNTERTOPS. The basement hosts a cozy family room with a NEW ELECTRIC FIREPLACE, the third bedroom, a 3 Pc Bathroom, plus a laundry room with sink and plenty of storage in the crawl space. Enjoy year-round comfort with CENTRAL A/C, built-in vacuum, high-efficiency furnace, and newer HWT. Outside, the OVERSIZED DOUBLE GARAGE, upgraded shingles, windows, concrete patio & walkways add to the value. A perfect blend of space, style, and upgrades—all move-in ready! (id:63502)
RE/MAX Elite
#706 10140 120 St Nw
Edmonton, Alberta
This fantastic studio apartment is ideally situated just a stone's throw away from Jasper Avenue. The unit features large windows that flood the space with natural light, new appliances, new flooring and has been freshly painted throughout. The building offers a range of fantastic amenities, including a beautiful outdoor swimming pool and sauna for summertime relaxation. Each floor has laundry facilities, with a garbage chute conveniently located just steps from your door. Additional features of the building include storage rooms, a bike room in the basement, a combined social room and exercise room, and on-site security. The condo includes heat, lights, power, and water in the monthly fees. Don't miss out on this incredible opportunity to live in a prime downtown Edmonton location with all the amenities you could ask for. (id:63502)
One Percent Realty
11628 151 Av Nw
Edmonton, Alberta
GREAT OPPORTUNITY! INVESTORS and HANDY homeowners DON’T MISS out on this diamond in the rough! Nestled into the quiet community of Caernarvon you'll find this perfect investment home. Walking through the front door, there's a good size living room. The kitchen and dining area offer nice space, pantry & plenty of cupboards. On the main floor, the home features three bedrooms, a full bath. Venture down the basement stairs and you'll find excellent potential for either a suite or more bedrooms/bathrooms for the expanding family for all your extra or seasonal possessions. Very large private fenced backyard with an oversized double detached garage. Just minutes away from school, recreation center, medical office, restaurants, and other animation. Put your building/renovation skills to work and unlock the hidden potential of this property. With its prime location and solid bones, the possibilities are limitless. THE PROPERTY IS SOLD AS WHERE IS. (id:63502)
Initia Real Estate
12211 91 St Nw
Edmonton, Alberta
NO CONDO FEE. This half-duplex is sitting in the developed neighbourhood of Delton. Features hardwood floors, quartz countertop & stainless steel appliance. A separate entrance is leading to fully finished basement with second kitchen in-law suite. Just ten minute drive from downtown, NAIT, and easy access to Yellowhead Trail, it's a great location for a young family or college students and first time home owner. (id:63502)
Exp Realty
5017 51 Av
Bonnyville Town, Alberta
INVESTMENT OPPORTUNITY! This well-maintained 1-1/2-storey property is zoned commercial and currently set up as a strong revenue generator, offering 6 bedrooms rented at $700 each for a total income of $4,200/month. The home features 2 bathrooms and has seen many important upgrades over the years, including: WINDOWS (2010); ROOF, SHINGLES, INSULATION, SIDING, PLUMBING, ELECTRICAL, FLOORING & FRONT/BACK PORCHES (2014); HOT WATER TANK & FURNACE MOTHERBOARD (2024). Conveniently located close to shopping, schools, and playgrounds, this property combines excellent location with income potential. Whether you're an investor seeking steady cash flow or looking for a property with flexible zoning, this one is worth a look! (id:63502)
Royal LePage Northern Lights Realty
