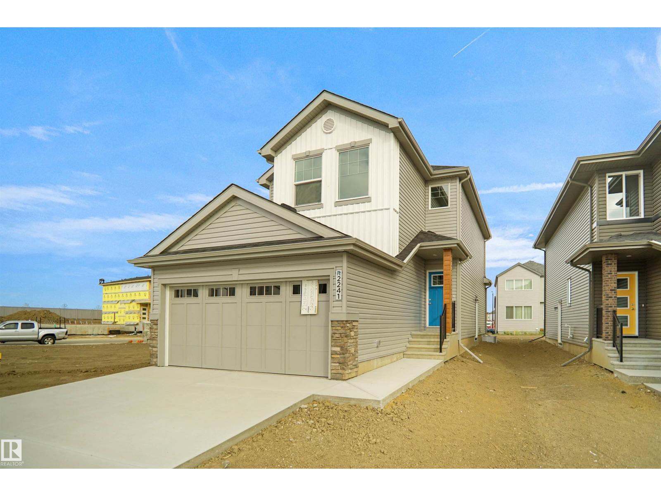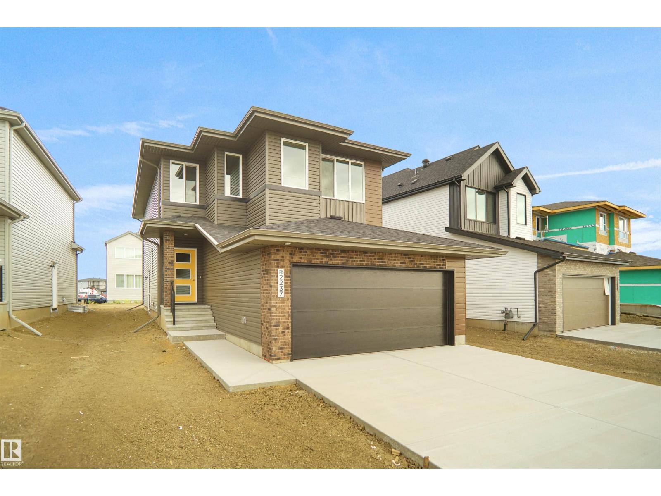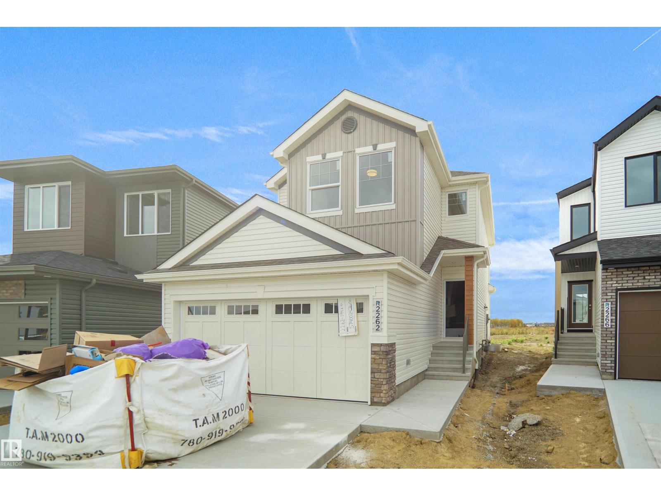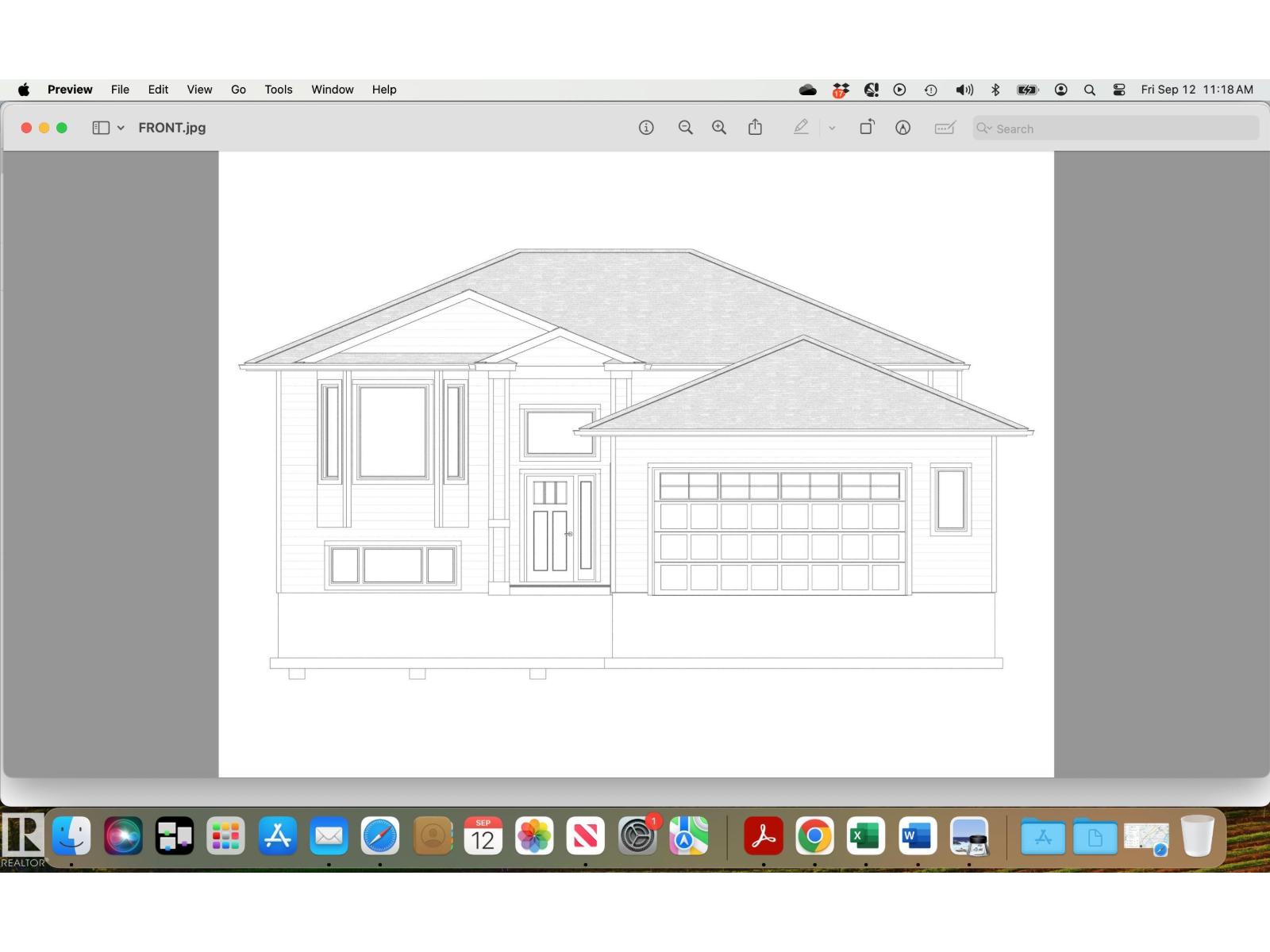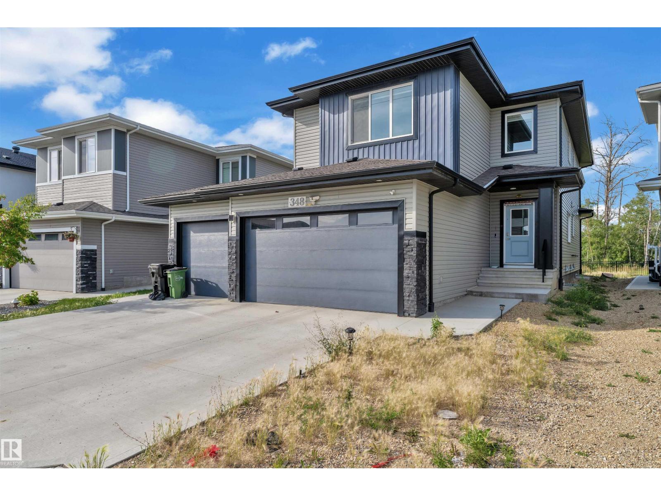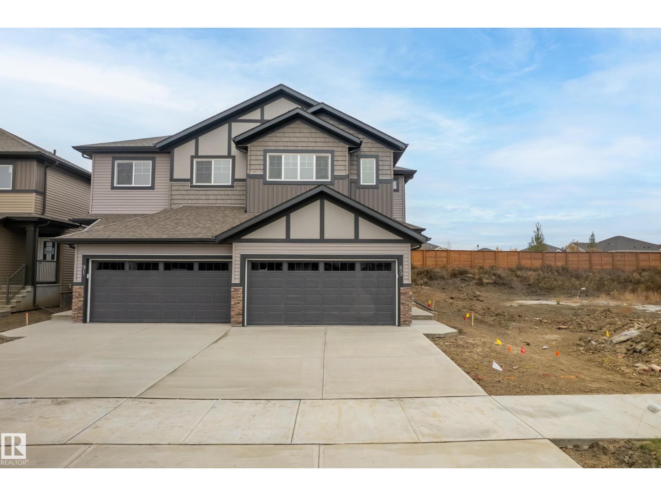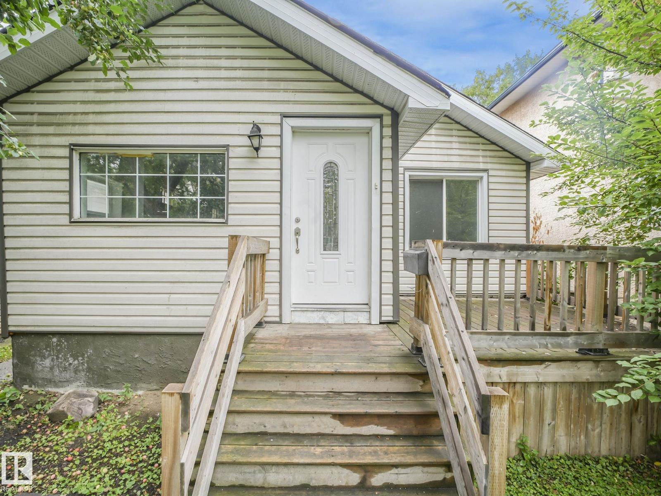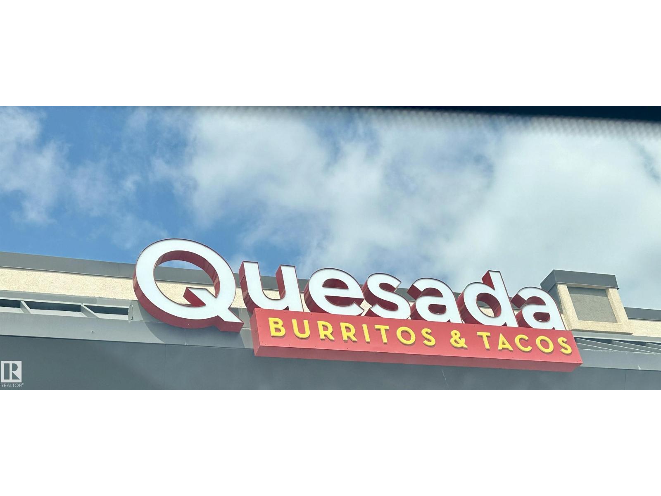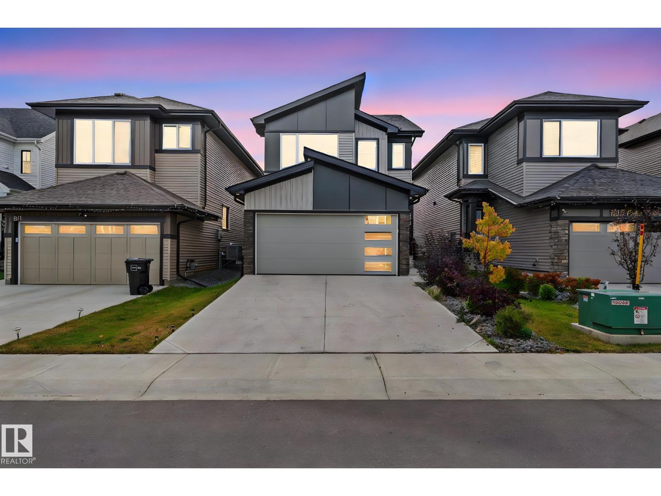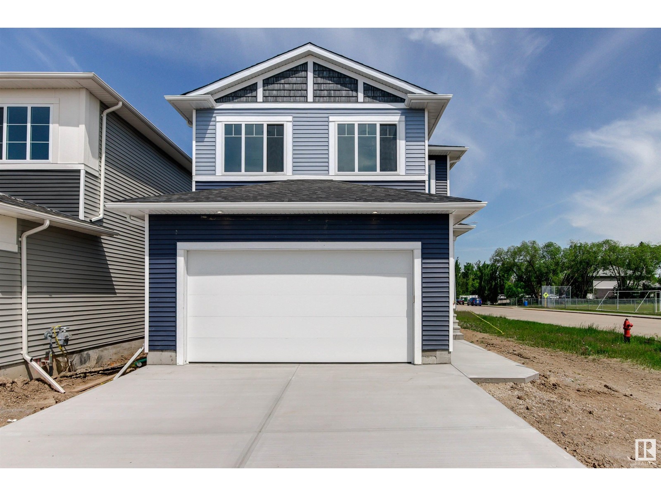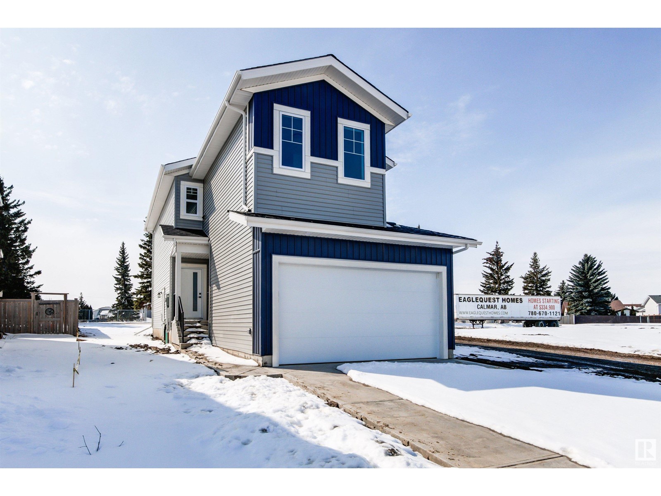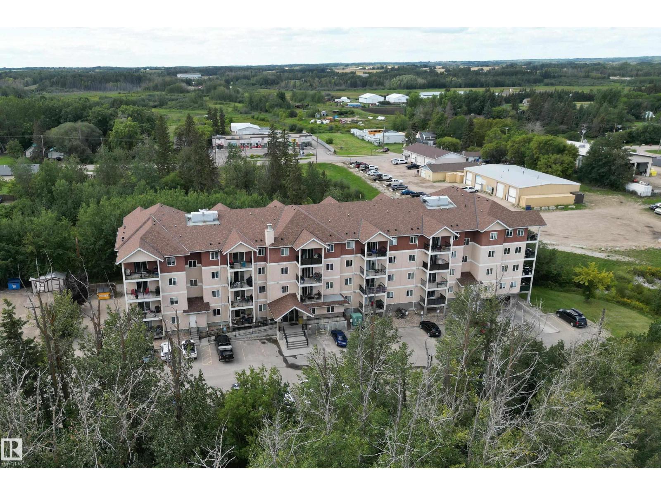2241 194a St Nw
Edmonton, Alberta
Welcome to the Willow built by the award-winning builder Pacesetter homes and is located in the heart of River's Edge and just steps to the walking trails. As you enter the home you are greeted by luxury vinyl plank flooring throughout the great room, kitchen, and the breakfast nook. Your large kitchen features tile back splash, an island a flush eating bar, quartz counter tops and an undermount sink. Just off of the kitchen and tucked away by the front entry is a flex room & 2 piece powder room. Upstairs is the master's retreat with a large walk in closet and a 4-piece en-suite. The second level also include 2 additional bedrooms with a conveniently placed main 4-piece bathroom and a good sized bonus room. The unspoiled basement has a side separate entrance and larger then average windows perfect for a future suite. Close to all amenities and easy access to the the white mud drive and to the Anthony Henday. This home is now move in ready! (id:63502)
Royal LePage Arteam Realty
2237 194a St Nw
Edmonton, Alberta
Welcome to the “Columbia” built by the award winning Pacesetter homes and is located on a quiet street in the heart of west Edmonton in the beautiful neighborhood of River's Edge. This unique property River's Edge offers nearly 2160 sq ft of living space. The main floor features a large front entrance which has a large flex room next to it which can be used a bedroom/ office if needed, as well as an open kitchen with quartz counters, and a large walkthrough pantry that is leads through to the mudroom and garage. Large windows allow natural light to pour in throughout the house. Upstairs you’ll find 3 large bedrooms and a good sized bonus room. This is the perfect place to call home. This home is now move in ready ! (id:63502)
Royal LePage Arteam Realty
2262 194a St Nw
Edmonton, Alberta
Welcome to the Willow built by the award-winning builder Pacesetter homes and is located in the heart of River's Edge and just steps to the walking trails. As you enter the home you are greeted by luxury vinyl plank flooring throughout the great room, kitchen, and the breakfast nook. Your large kitchen features tile back splash, an island a flush eating bar, quartz counter tops and an undermount sink. Just off of the kitchen and tucked away by the front entry is a flex room & 2 piece powder room. Upstairs is the master's retreat with a large walk in closet and a 4-piece en-suite. The second level also include 2 additional bedrooms with a conveniently placed main 4-piece bathroom and a good sized bonus room. The unspoiled basement has a side separate entrance and larger then average windows perfect for a future suite. Close to all amenities and easy access to the the white mud drive and to the Anthony Henday. ** Pictures are of the show home the colors and finishing's may vary will be done By Nov*** (id:63502)
Royal LePage Arteam Realty
10 4 Av
Hay Lakes, Alberta
This 1250 sf bilevel is now under construction on one of the last lots in this area. 60 sf x 130 sf lot allows for a large back yard and in the ls an attached 2 car garage. Why buy used when you can own a new house, with a new furnace, water on demand, new windows, upgraded insulation and more and all covered with a New Home Warranty. (id:63502)
Latitude Real Estate Group
348 33 Av Nw
Edmonton, Alberta
2 BR LEGAL BASEMENT SUITE || TRIPLE CAR GARAGE || RAVINE LOT || 6 BR 5 BATH || TWO LIVING AREAS || SPICE KITCHEN || Custom-built Home in the sought-after Maple Crest community. Luxurious living, this home boasts a triple garage, 9-ft ceilings on both main and basement levels, and modern finishes including MDF shelving, luxury vinyl plank flooring, and triple-pane windows. The main floor features a spacious bedroom with full bath, two living areas (one with open-to-above design), and a chef’s dream kitchen with waterfall quartz island plus a separate spice kitchen. Upstairs, enjoy a cozy bonus room, convenient laundry, and 3 bedrooms each with walk-in closets and ensuite baths, including a master retreat with a spa-like 5-pc ensuite. The fully finished LEGAL BASEMENT SUITE with side entry adds 2 bedrooms, kitchen, and large living space ,perfect for multi-generational living or rental income. A rare opportunity not to be missed! (id:63502)
Exp Realty
89 Rosewood Wy
St. Albert, Alberta
Make Riverside, St. Albert home! This environmentally sustainable community is home to 145 acres of lush forest, plentiful walking trails, and minutes away from Big Lake and the Lois Hole Provincial Park. The Castillo showcases a convenient mudroom which connects to the kitchen, along with a half bath off the front entry. The kitchen is equipped with ample counter space, and a full height pantry cabinet. At the back of this beautiful open concept home there is the eating nook and great room. Upstairs you will find the primary bedroom complete with a double vanity ensuite and walk-in closet. To complete the home there are 2 additional bedrooms on the back, another full bathroom, laundry room, and bonus room. (id:63502)
Maxwell Challenge Realty
11542 97 St Nw
Edmonton, Alberta
FIRST TIME BUYERS & INVESTORS! Spruce Avenue Bungalow Offering 1678 sf of Developed Living Space with 3 + 2 Beds plus Den & 2 Full Baths. Many Updates over recent years Including Furnace (2020) H20 Tank (2019), Partial Fence (2018), Garage OH Door, Exterior & Interior Doors, Electrical; 100amp panel, Pot Lights, Switches & Receptacles, Drywall, Paint, Ceiling Texture, Kitchen Cabinets & Quartz Counters. The Main Floor Features a Good Sized Living Room & Dining Space w/ Electric Fireplace & Plenty of Windows, Two Large Bedrooms, 4pc Bath & Updated Kitchen. Off the Back is a Large Mudroom/Storage & Den/Small Bedroom. The Basement is Finished with 4pc Bath, Two More Bedrooms, Family Room & Rough-Ins for a 2nd Kitchen. Outside You Can Enjoy Your Front Porch & Fully Fenced Large Back Yard. Single Detached Garage & Additional Parking Stall Provide Ample Parking. Quick Access to Schools, NAIT, Royal Alex Hospital, Kingsway Mall, Yellowhead, Downtown and All Amenities. 33' x 150 Lot. Great Opportunity!! (id:63502)
Century 21 Masters
6542 28 Av Nw Nw
Edmonton, Alberta
?? Turnkey Mexican Franchise Opportunity in Prime Location! Located just minutes from Millwoods Town Centre, this recently established Mexican franchise offers high visibility, strong foot traffic, and a loyal customer base. The restaurant features a vibrant interior, proven brand recognition, and a fully equipped kitchen ready for operations. Ideal for entrepreneurs looking to step into a thriving business with growth potential. Don't miss your chance to own a popular eatery in one of Edmonton’s busiest commercial corridors! (id:63502)
RE/MAX Excellence
1813 Collip View Vw Sw
Edmonton, Alberta
Welcome to this stunning residence in the sought-after community of Cavanagh! This exceptional home boasts a perfect blend of style, functionality, and natural beauty. With its picturesque backdrop of walking trails and abundant natural light, this property is a true gem. Main floor half bath, ideal for guests or extended family, 9-ft ceilings, and plenty of natural light, Gourmet kitchen with: Stainless steel appliances, Exotic quartz counters, Sleek cabinets, Large island, Walk-through pantry, Upper Floor Retreat, 3 spacious bedrooms, including a luxurious primary suite with: Walk-in closet, His & hers sinks, Walk-in shower, Bonus room and laundry facilities Oasis in the Backyard, Fully landscaped and fenced yard backing onto scenic walking trail, Perfect for outdoor entertaining and relaxation Prime Location, Minutes from Black mud Creek, Dr. Anne Anderson High School, South Edmonton Common, Superstore Save-On-Foods, and more Quick access to Henday, Highway 2, and Century Park LRT.A Must-See Property (id:63502)
Maxwell Polaris
5002 53 Ave
Calmar, Alberta
Eagle Quest Homes welcomes this beautiful brand new over 1800+sq ft move in ready home with 3 bedrooms, plus huge bonus room and 2.5 bathrooms. Available for quick possession. Backing onto Calmar Elementary. Separate side entrance to the basement for that guest or family member requiring privacy or a future income generating suite. Laundry room on top floor near bedrooms.This 2 story home has all the upgrades. Country style living with city Amenities. The newest development in Calmar backing onto Calmar Elementary school. Quick access to the expanding Edmonton Airport, minutes to Leduc, Nisku and Edmonton. Welcome to Hawks Landing. ALBERTA NEW HOME WARRANTY INCLUDED. (id:63502)
Sutton Premiere Real Estate
5133 53 Av
Calmar, Alberta
Eagle Quest Homes welcomes this beautiful brand new 1820+ Sq feet move in ready home. Open to above floor plan with 3 bedrooms, bonus room, main floor den / office and 3 full bathrooms. Available for quick possession. Back lane access allows for extra parking for your RV and toys. Separate side entrance to the future basement for that guest or family member requiring privacy or a future income generating suite. Laundry room on top floor near bedrooms.This 2 storey home has it all and is move in ready. New home warranty included . Country style living with city Amenities. The newest development in Calmar backing onto Calmar Elementary school. Quick access to the expanding Edmonton Airport, minutes to Leduc, Nisku and Edmonton. Welcome to Hawks Landing. Don’t miss this one ! (id:63502)
Sutton Premiere Real Estate
#401 4903 47 Av
Stony Plain, Alberta
Amazing TOP FLOOR Condo in desirable Stony Plain! Fantastic 2 Bed 2 bath condo offers a floor plan that maximizes the square footage with a great, open-concept floor plan. From the well laid out kitchen with breakfast bar to the dining area to the living area that has patio doors leading outside, this unit offers so much! The east-facing deck looks onto trees & is the perfect spot for morning coffee or evening BBQs alike! The primary bedroom has walk thru closets to the full 4pc ensuite. The 2nd bedroom is generous sized & next to the main bath. Other features of this condo are in-suite laundry, heated & secured underground parking, & secured mail delivery. This condo is tucked away in a great location - private & treed area with no-thru access road, NORTH of the train tracks (no waiting in train traffic jams!!), EASY walking distance to MAJOR grocery stores, restaurants, & all MAIN STREET has to offer, easy access to commuter roads & MORE! This value-priced PET FRIENDLY condo could be your PERFECT fit!! (id:63502)
Century 21 Masters
