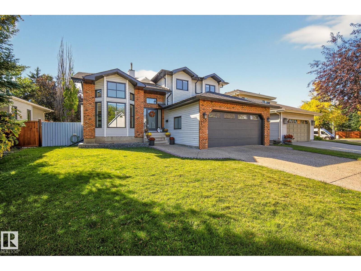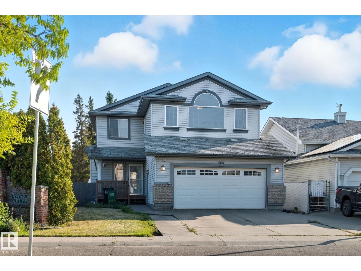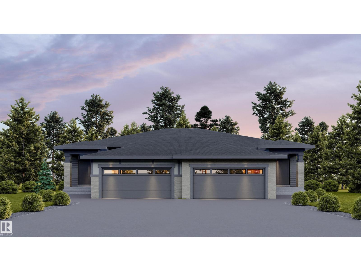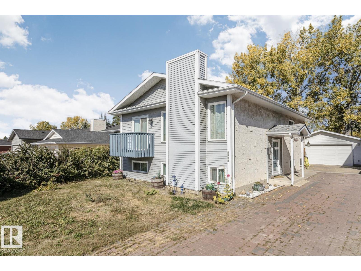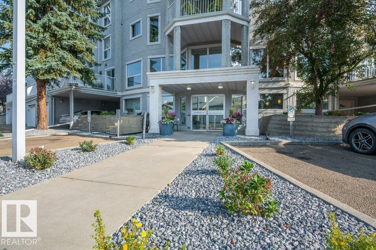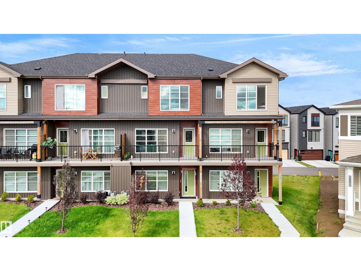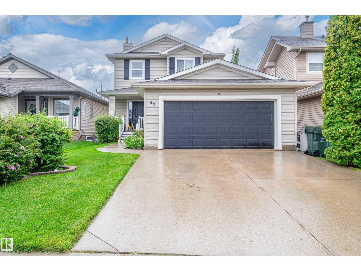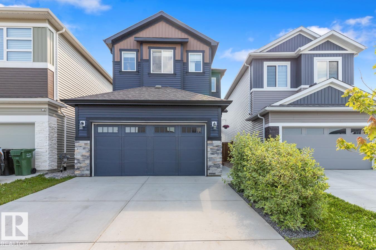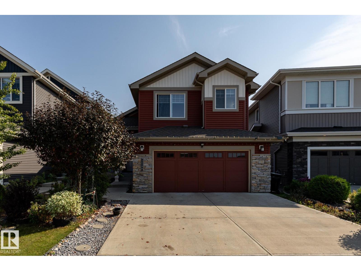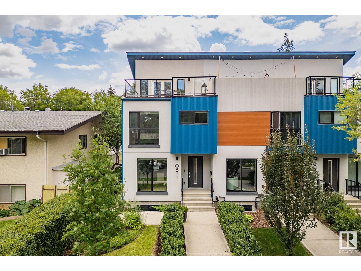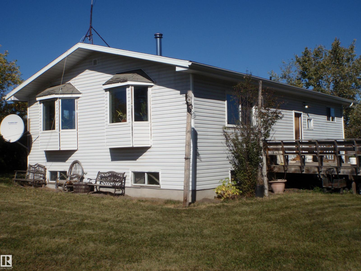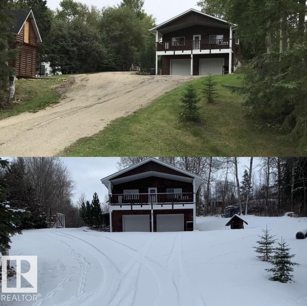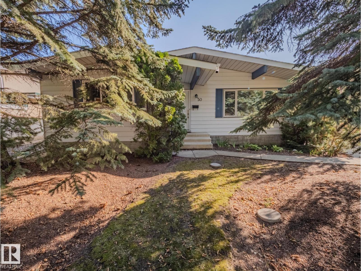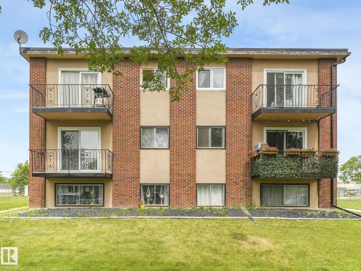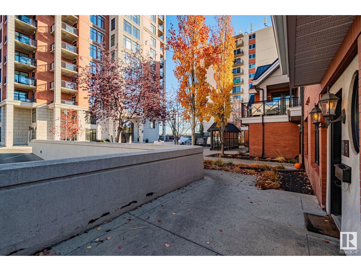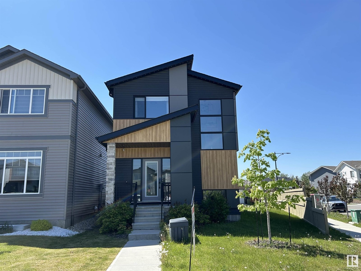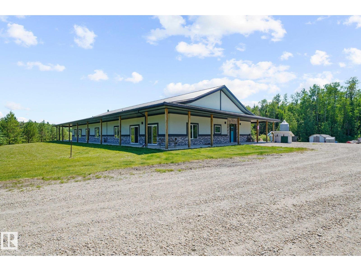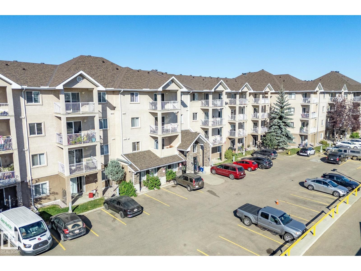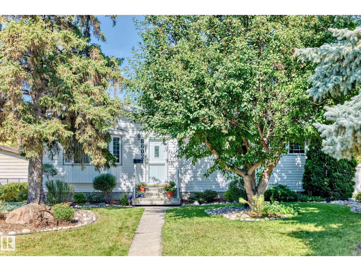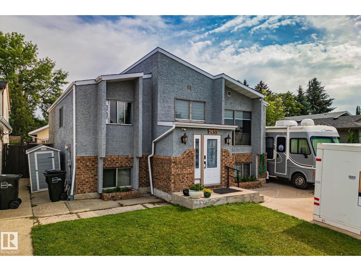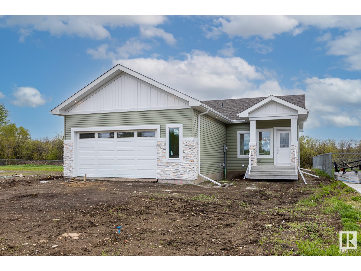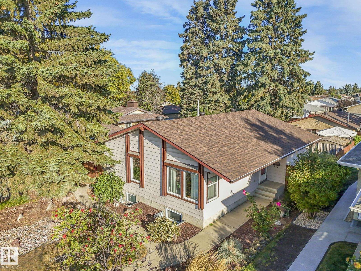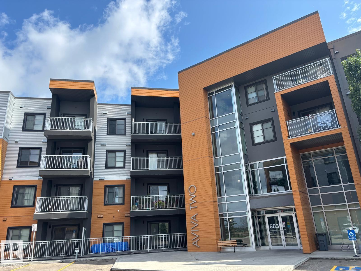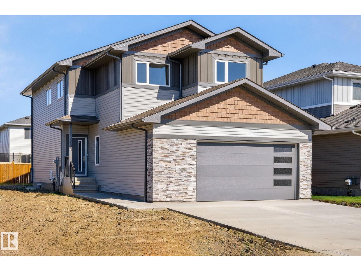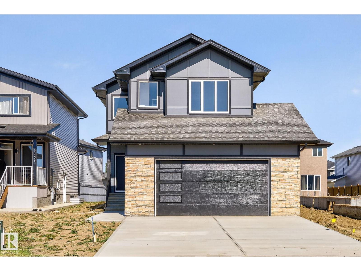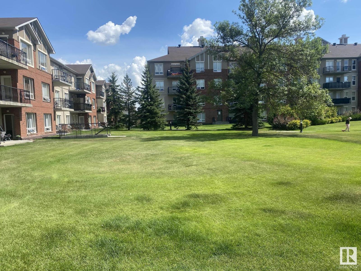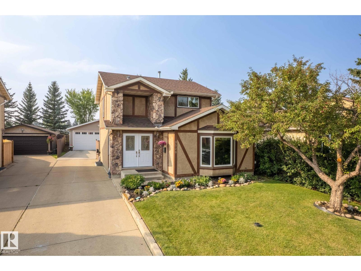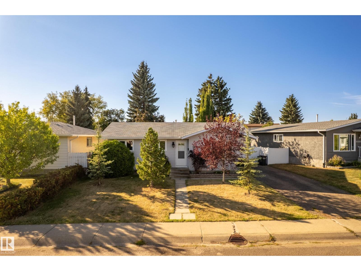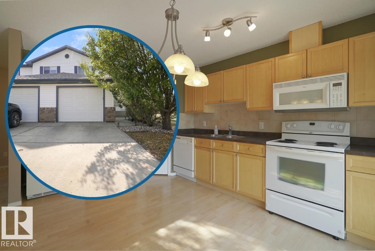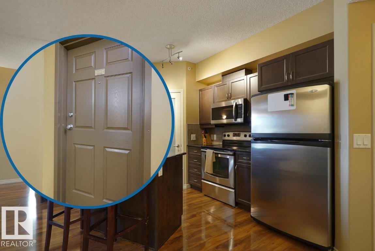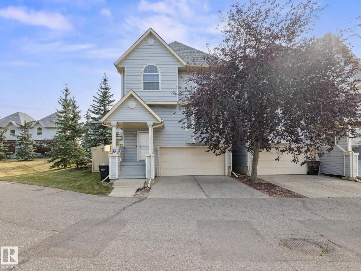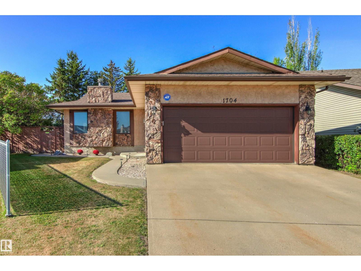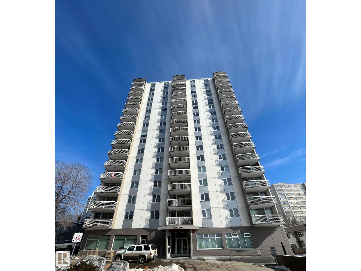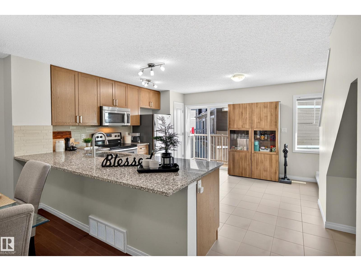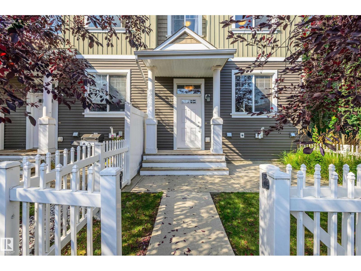715 Burley Dr Nw
Edmonton, Alberta
This home feels like a living work of art, crafted with care, layered with style, & filled with light. Over 2,800 sq. ft. unfolds across two stories, where new triple-pane Lux windows frame the day & bold design choices give every room character. The kitchen is both centrepiece & gathering place: a quartz waterfall island, 36 gas range, wall oven, custom cabinetry, & a walk-in pantry designed for beauty and function. Main-floor spaces flow easily, family room with fireplace, dining beneath a pine ceiling, & a wet bar for effortless evenings. With 5 bedrooms & 3.5 baths thoughtfully placed throughout, there’s balance between connection & retreat. The ensuite feels like a spa, with a soaker tub, custom shower, heated towel rack, & dual vanities. Upstairs laundry, a heated double garage, & extensive upgrades ground the artistry in comfort. Outside, a fenced yard & patio extend living into the open air. In Bulyea, near schools, trails, &the Whitemud Ravine, this home is ready for its next steward. (id:63502)
Real Broker
3003 134 Av Nw
Edmonton, Alberta
Welcome to this charming two-story home in a mature neighborhood, perfectly situated within walking distance to schools, parks, shopping, and the scenic river valley. Inside, the open-concept main floor is bright and inviting, featuring a cozy gas fireplace and a spacious kitchen and dining area, ideal for family gatherings. A convenient mudroom with main-floor laundry completes this level. Upstairs, three bedrooms include a generous primary suite with a private ensuite and relaxing jacuzzi tub, plus a second full bathroom for added comfort. The fully finished basement expands your living space with a large family room, an oversized bonus room, and a 3-piece bathroom, perfect for a home office, gym, or guest space. Step outside to enjoy the enclosed deck with a built-in BBQ gas line, fire pit, RV parking, and plenty of room for kids or pets to play, along with the convenience of a double attached garage. This home truly offers the space and flexibility to grow with your family. (id:63502)
More Real Estate
13 Newbury Ci
Sherwood Park, Alberta
Welcome to the Salisbury Villas, the second Kimberley Homes bungalow duplex project in the boutique community of Salisbury Village. These will be the only homes in the final phase of the community that back onto greenspace & wetlands & offer all the amenities expected in Kimberley Homes projects. This project is already 80% sold! When complete, this home will offer 2348sqft of total finished living area w landscaping, deck, appliances, & fencing included. Offering an entertainers kitchen w central island over 8’ long & cabinets to the ceiling. 10' great room ceilings maximize the views from your amenity lot. The primary includes hardwood floors, an ensuite w dbl vanities & spacious tiled walk-in shower. The basement will be finished with a spacious rec room w built-in wet bar, 2 additional bdrms & a full bath. Construction start up Spring 2026. Photos are renderings and subject to change. (id:63502)
Maxwell Progressive
9606 83 Av
Morinville, Alberta
Welcome home to this 5 bedroom, 3 bathroom, Bi-Level located in the family-friendly community of South Glens in Morinville. This property features an attached double garage and a well-planned layout with space for everyone. The main floor greets you with vaulted ceilings and an open concept design, making the kitchen the heart of the home. The kitchen offers a corner pantry, center island with extra storage, stainless steel appliances, and a convenient eating bar, all open to the dining and living areas for easy family gatherings. Upstairs, the primary bedroom includes a walk-in closet and 4 piece ensuite. The fully finished basement adds two bedrooms, a large family room, and a third bathroom, providing even more living space. The backyard is private yet spacious, creating the perfect setting for family time. (id:63502)
RE/MAX Real Estate
3520 33 Av Nw
Edmonton, Alberta
Well maintained Bi-level located in the desired community of Bisset. Features 3 bedrooms up, a 4 piece family bath, a kitchen with lots of cupboard space, a dining room and a living room. Basement is fully developed with a large family room, Gas Fireplace, a Den a 3 piece bath. a laundry room, a larger Bedroom and storage area. Comes with Central Air, fully fenced in back yard with a deck and an oversized Double Detached Garage. What a great place to call home and is a real pleasure to show. (id:63502)
Royal LePage Noralta Real Estate
11570 13 Av Nw
Edmonton, Alberta
Welcome to Twin Brooks, where this beautifully maintained 2-storey has been cherished and carefully updated. Step into the foyer with soaring ceilings, a bright living room, formal dining area, and elegant staircase. The main floor also features a home office, cozy family room with gas fireplace, functional kitchen overlooking the backyard, and garden doors to a deck and gardener’s dream. Upstairs you’ll find three bedrooms, including a spacious primary with spotless four-piece ensuite, plus another full bath. The finished basement offers a fourth bedroom, three-piece bath, large recreation room with electric fireplace and ping-pong table, plus ample storage. Upgrades include windows, shingles, and A/C to name a few. Twin Brooks is one of Edmonton’s most sought-after communities with schools, shopping, parks, trails, and excellent transportation access. Pride of ownership and years of family care shine throughout—this could be your new home! (id:63502)
Century 21 Masters
#411 65 Gervais Rd
St. Albert, Alberta
Better than new, welcome to this immaculate 4th floor 1 bedroom plus a den condo! Spotless and move in ready, this could be your new home! Newer upgraded vinyl plank and paint makes this spacious condo like new. It features a large livingroom with high ceilings and soaring vaulted ceilings to add to the beauty and space of this room. With loads of natural light flowing throughout, enjoy the direct access to a spacious balcony which has lovely views to the south. Enjoy the gas fireplace in the winter and a/c in the summer. Plenty of space in the separate dining room which is located just off the well laid out kitchen. To end your busy day, relax in the jacuzzi tub. PARKING: Single car GARAGE and also 1 assigned outdoor STALL (id:63502)
Maxwell Challenge Realty
2023 159 St Sw
Edmonton, Alberta
Truly a must-see! Looking for that illusive pond-facing walkout? This Morrison Homes gem offers 3,500+ sq.ft. of living space with 4 bedrooms + den and 3.5 baths, designed for both family comfort and entertaining. 9’ ceilings on main & basement. Two-tone cabinetry with herringbone backsplash, Luxury vinyl plank & ceramic tile flooring. Quartz countertops & gas stove, Upgraded lighting throughout. he main floor boasts a spacious entry, open-concept living/dining/kitchen, walkthrough pantry, mudroom, and a versatile den ideal for a home office. Upstairs features a massive bonus room, 3 oversized bedrooms, and a luxurious primary suite with spa-like 5-pc ensuite (custom glass shower, soaker tub & walk-in closet). A 4-pc bath and extra linen storage complete this level. The fully finished walkout basement(2024) adds a 4th bedroom, full bath, rec room, storage, and direct access to the backyard. Outside, enjoy a concrete patio, fully fenced & landscaped yard—perfect for summer BBQs with a pond view and trail. (id:63502)
Initia Real Estate
510 37 St Sw Sw
Edmonton, Alberta
NO CONDO FEES Modern Townhouse in Prime Location! Discover this impressive 3 bedroom + den, 2.5 bath townhome featuring upgraded appliances, stylish modern finishes, and a bright open-concept layout with oversized windows that flood the space with natural light. Enjoy the convenience of a double-car attached garage PLUS a massive parking pad, giving you plenty of room for extra vehicles or guests. Step out onto the large balcony with gas line hookup, perfect for BBQs and relaxing summer evenings. Ideally situated within walking distance to a park, and just a 5-minute drive to Anthony Henday and major amenities, this home offers unbeatable convenience and lifestyle. A fantastic opportunity for first-time home buyers and savvy investors alike — move-in ready and packed with value! (id:63502)
RE/MAX Excellence
37 Grayridge Cr
Stony Plain, Alberta
Welcome to 37 Grayridge Crescent a beautifully updated and meticulously maintained home offering 3+1 bedrooms, a stunning walkout basement, and an abundance of warmth and style throughout. Step inside to a bright and airy main floor where the open-concept living room, kitchen, and dining area create the perfect space for everyday living and entertaining. The kitchen seamlessly connects to the living area, where a cozy gas fireplace sets the tone for comfort. A convenient main-floor laundry and a stylish two-piece powder room complete this level. Upstairs, you’ll find three generously sized bedrooms and two full bathrooms, including a spacious primary suite with a large four-piece ensuite – your personal retreat after a long day. The fully finished walkout basement is a showstopper, featuring a striking white-stone fireplace and plenty of natural light. With a fourth bedroom and direct access to the backyard, this lower level offers endless possibilities for guests, hobbies, or family time. (id:63502)
RE/MAX River City
1009 Berg Pl
Leduc, Alberta
PRICE REDUCED! Welcome to this impeccably maintained 4 bdrm fully finished former Lincolnberg Showhome 2 Storey in the beautiful neighbourhood of Black Stone! The bright spacious kitchen with ample amount of quartz counter tops & sizeable dining area adjacent to the living rm with vinyl plank floors thruout & tons of natural light streaming in from the east facing backyard offers a great space for entertaining. The large mudroom, convenient walk-thru pantry & 2pc bath completes this level. Upstairs has 3 generous sized bdrms including a king size primary with walk-in closet & 5pc double sink ensuite! The cozy bonus rm, convenient laundry rm & 4pc main bath completes this level. The fully finished basement has 1 more bdrm, huge rec rm & 4pc bath. The oversized heated dbl attached garage completes this amazing home! Outside is a massive fully fenced private backyard with deck, ideal for the kids & enjoying those long summer nights. Walking distance to a playground with outdoor skating rink, parks & schools. (id:63502)
RE/MAX Excellence
2548 Wonnacott Lo Sw
Edmonton, Alberta
Welcome to this stunning custom-built home by Parkwood Homes, located in the desirable community of Aurora This modern and uniquely designed residence offers a spacious and functional layout featuring 5 bedrooms, including 2 on the main floor, ideal for multi-generational living or guest accommodations. The private primary suite is thoughtfully situated on its own level and includes a luxurious 5-piece ensuite for added comfort and privacy.Enjoy 3 full bathrooms, 1082 sqft finished basement, a chef-inspired kitchen with upgraded stainless-steel appliances, and ample cabinetry that flows seamlessly into the open-concept living space—perfect for entertaining. Backing onto peaceful green space, this property also includes extra storage under the deck, oversized garage, rough-ins for an additional sink in the basement and a water softener system, enhancing everyday convenience. This home combines style, comfort, and smart design—don’t miss your opportunity to own a truly exceptional property. (id:63502)
Rite Realty
10811 64 Av Nw
Edmonton, Alberta
Welcome to this stunning 2.5 storey townhouse located in the highly desirable community of Allendale. Flooded with NATURAL LIGHT & designed with modern elegance this home has everything you're looking for. The kitchen is a chef's dream featuring a massive island with eating bar, sleek cabinetry, QUARTZ COUNTERTOPS, tiled backsplash & is next to the large dining room. The spacious living room features a gas f/p & FRENCH DOORS leading to a large deck & beautifully landscaped yard. A 2pce bath completes the level. The 2nd floor hosts a generous primary bdrm with walk-in closet & stylish 4pce ENSUITE. 2 addt'l bdrms, 4pce bath & laundry complete this level. Head up to the 3rd floor LOFT with access to a ROOFTOP PATIO. The fully finished bsmt features a rec room with WET BAR, 4th bdrm, 3pce bath and direct access to the backyard. Enjoy the private, fenced backyard and access to a SINGLE DETACHED GARAGE. All this minutes from the UofA, Whyte Ave, Southgate Mall & a wide array of shops, restaurants & amenities. (id:63502)
Exp Realty
56329 Rg Rd 22
Rural Lac Ste. Anne County, Alberta
ESTATE SALE East of rich Valley. RARE 19 acre-parcel with 1176 sqft bungalow PLUS 2nd site suitable for another residence or perfect for a shop...with u/g pow, u/g water, 400 gal septic tank. Sold AS IS with some interior sorting and cleanup to be completed. The home was built in 1981 on a preserved wood foundation, and is waiting for your finishing touches. UPGRADES include shingles. furnace, deck & windows (all approx 1995-2000). The basement has a second kitchen and a nice wood burning stove to help keep heating costs lower. The f/s that are included are the ones in the bsmt kitchen. There is an environmental reserve and marshland on the N & NE areas. If you're willing to roll up your sleeves, this property can be developed any way you can think of...so many possibilities! Seller will offer title insurance in lieu of RPR+Compliance. (id:63502)
RE/MAX Results
#11 6020 Twp Road 534
Rural Parkland County, Alberta
Nestled just steps from the lake in Isle Cove, this beautiful home offers peaceful living. Inside, you’ll find a bright open-concept layout, and a cozy living area perfect for relaxing after a day outdoors. Recent upgrades include updated flooring in both bedrooms, freshly painted bathroom, fresh stain on the siding, new railing on the side deck, and a spacious 10x10 two-storey shed built in 2020—ideal for storage or hobbies. The double attached garage below adds convenience and extra space. Enjoy lake access only a 1-minute walk away (with dock and posts included), amazing fishing, and abundant wildlife. Whether you’re seeking a year-round home or weekend retreat, this Isle Cove gem has it all. (id:63502)
Real Broker
50 Flagstone Cr
St. Albert, Alberta
HERE’S YOUR CHANCE to live on one of St. Albert’s most desirable, tree-lined streets! This charming bungalow sits on a beautifully established lot that backs onto a walking path, and close proximity to the ravine's access for walks, biking, and year-round outdoor fun at Flagstone Park.Inside, you’ll find a warm,functional layout with inviting living and dining spaces, a practical kitchen, and 2 oversided bedrooms—perfect for young families, downsizers, or anyone seeking single-level living. The developed basement offers laundry, a generous flex/den (future bedroom), family room with a beautiful brick wood-burning fireplace, 3 pc bathroom and lots of storage. The oversized double detached garage provides tons of room for vehicles, toys, and tools. Love the location: you’re steps to great schools, neighbourhood parks and the ODR, with everyday shopping and amenities just minutes away. Quiet, convenient, and community-minded—this is the bungalow opportunity you’ve been waiting for on a truly special street. (id:63502)
Century 21 Masters
11551 68 St Nw
Edmonton, Alberta
Prime Investment Opportunity in Bellevue! Situated on a large 33’ x 123’ corner lot zoned RS, this property offers strong potential for renovation or future redevelopment. The home includes two bedrooms and one bathroom on the main floor, with the basement providing potential for two additional bedrooms, subject to appropriate improvements to the existing finished rooms to meet current egress and building code requirements. A double detached garage adds functionality and, with updating, could be restored to full use. Conveniently located near Concordia University, Borden Park, Eastglen Leisure Centre, public transit, golf, shopping, the River Valley, and many other amenities, this property presents an excellent opportunity for buyers seeking a renovation project or a prime lot for new construction. (id:63502)
Royal LePage Arteam Realty
121 29a St Sw Sw
Edmonton, Alberta
Stunning Fully Custom Home with Legal Secondary Suite Basement. Welcome to this fully custom home located in a quiet cul-de-sac, just steps away from the park. Designed for modern living, it features a double over size car garage, elegant double door entry, and a functional mud room. The main floor offers a bedroom with full bath, a spacious extended kitchen with dining nook, and a convenient spice kitchen. The impressive open-to-below living area fills the home with natural light, creating a bright and inviting space. Upstairs, enjoy a versatile bonus room, a luxurious primary suite with 5-pc ensuite and walk-in closet, plus 2 bedrooms with Jack & Jill bath, an additional bedroom with full bath, and a laundry room for convenience. The finished basement offers incredible value with 2 bedrooms, a full kitchen, living area, and separate entrance — perfect for extended family or rental potential. Close to parks, schools, and amenities, this home truly has it all! (id:63502)
Exp Realty
#103 15930 109 Av Nw
Edmonton, Alberta
Attention investors and first time home buyers! This spacious and updated 2 bedroom 1 bathroom condo is perfect for your first or your next property. Located on the ground floor for ease of access and on a quiet street backing Mayfield School and Our Lady of Peace Catholic Elementary schools and Mayfield Park. Inside you will find laminate flooring throughout, lots of storage space, a well designed kitchen and a separate dining area and living room. Both bedrooms are good sized for this unit and then completed with a 4 pc bathroom with tub and shower. Low condo fees of $415.79 a month include water, heat and all exterior maintenance. Located in the heart of Mayfield you are close to the elementary schools, the Mayfield community league, shopping on Mayfield Rd & 111 Ave, and mins away from West Edmonton Mall, Telus World of Science, Misericordia Hospital, and so much more. (id:63502)
Real Broker
#62 6220 172 St Nw
Edmonton, Alberta
Charming freshly painted with new flooring end unit condo. Perfectly situated in a prime location backing onto a park and two school grounds. This updated 2 bedroom, 1 bath condo features a unique layout with high ceilings, and patio doors that open to a spacious balcony-like deck complete with stairs leading to a generous yard - ideal for trampoline and play area. With low condo fees and move-in ready condition, this home is perfect for a small family or couple. Enjoy the convenience of a parking stall right outside your unit. (id:63502)
RE/MAX River City
3331 Chickadee Drive Nw
Edmonton, Alberta
Ready to move in with quick possession available! This 2,286.18 sq. ft. home backs onto a peaceful dry pond and offers exceptional space and design. The main floor features a spacious den, a Half bathroom, and a chef-inspired kitchen with a pantry, opening to the dining area and a living room with a beautiful stone fireplace. Upstairs, the primary suite includes a private balcony, a luxurious ensuite, and a walk-in closet. Two additional bedrooms, a large family room, and a convenient full bathroom complete the upper level. The full basement (undeveloped) includes a separate side entrance, offering excellent potential for a future suite. A front-attached double garage and quality finishes throughout make this home a must-see! (id:63502)
Maxwell Polaris
#6 9026 Jasper Av Nw
Edmonton, Alberta
Step into your dream home, where elegance meets comfort in this exquisite two-storey townhouse on Jasper Avenue with HEAT & ELECTRICITY included. Imagine waking up in your spacious master bedroom, sunlight streaming through the windows, illuminating the beautiful vaulted ceilings. Picture cozy evenings by the fireplace watching the Oilers game, surrounded by loved ones in your inviting living room, or hosting delightful dinners in your modern kitchen adorned with quartz countertops. The huge patio beckons, a perfect retreat for sipping your well deserved glass of wine while enjoying the afternoon sun. The spacious bedrooms provide sanctuary-like tranquility, each thoughtfully designed to offer personal escape. The balcony invites you to embrace the outdoors, a place to enjoy your morning coffee. With central air conditioning and access to exclusive amenities, this gated gem is not just a home; it’s a lifestyle waiting for you. Step into your future today and let your heart guide you home. (id:63502)
Exp Realty
451 37 Av Nw
Edmonton, Alberta
Huge price reduction ! This home has everything for your growing family. Spacious and open concept floor plan.Main floor features a back living room with large windows and a cozy electric fireplace,dining room and kitchen with stone countertops, centre island,pantry and stainless steal appliances.Upstairs features 3 bedrooms including the primary with an ensuite bathroom and walk in closet.Convenient second floor laundry two other good size bedrooms and full bath.Side entrance to a potential basement suite.Situated in a quiet street, with plenty of room in backyard and double garage.Close to all amenities including schools, shopping, movie theatres, rec centre, restaurants, and major transportation routes like theEdmonton Ring road Anthony Henday Drive and the Whitemud.Furniture included in the purchase price.Bring offers (id:63502)
RE/MAX Elite
4422 97 St Nw Nw
Edmonton, Alberta
2,622 sq.ft.± office/warehouse unit available for sublease at 4422 – 97 Street in Edmonton. The space offers grade loading and frontage along 97 Street, with scramble parking on site. Zoned BE (Business Employment), the property provides quick access to Whitemud Drive, Calgary Trail, and Gateway Boulevard. (id:63502)
Nai Commercial Real Estate Inc
51316 Highway 759
Rural Parkland County, Alberta
Sprawling bungalow on 78.83 beautiful acres in Parkland County! This property features a 5000+sqft ranch style home with wraparound porch & was designed for energy efficiency, with ICF construction & in-floor heat. Walking into the home, you'll notice the large & open floor plan. The kitchen boasts ample cabinets + pantry & large walk-through storage room, while the living room features an electric fireplace. Down the hall, you'll find 5 massive bedrooms & an office that has plenty of cabinets(was previously used for a homeschool classroom). The primary bedroom has access to the hot tub room & 4 of the bedrooms have 4-pc jack & jill bathrooms, plus there is a 2-pc bathroom off the entrance. The east side of the home has 2 massive bathrooms with multiple shower stalls and toilets which have access to outside. The home is wheelchair accessible! Outside, there is a 6-stall & 3-stall garage with dirt floors + a 48'x56' concrete pad. A beautiful mix of mature spruce & pine trees + approx 35 acres farm land! (id:63502)
RE/MAX River City
#417 2305 35a Av Nw
Edmonton, Alberta
Welcome to this bright and beautiful TOP FLOOR unit with gorgeous VAULTED CEILINGS making the unit feel large, open and airy! Recent updates in this condo include BEAUTIFUL NEW LAMINATE FLOORING THROUGHOUT, FRESH PAINT, and a NEW WASHER AND DRYER! Conveniently located in Wild Rose, with convenient access to the Whitemud and Anthony Henday Drive, just a block away from schools and a short walk to all the amenities anyone could need. Throw in a covered parking stall and in-suite laundry and you have the perfect unit for someone looking to stop renting and break into the ownership market. The best 4 words to describe this amazing condo are; Bright, Spacious, Updated and Affordable. (id:63502)
Maxwell Progressive
8602 158 St Nw
Edmonton, Alberta
Welcome to this beautifully upgraded bungalow in the highly sought-after community of Lynnwood. Situated on a oversized 0.2 acre pie shaped, fully landscaped lot, this home offers numerous updates inside and out. The main floor features three spacious bedrooms, including a large primary, along with stylish vinyl plank flooring throughout. Enjoy peace of mind with triple-pane windows, a newer roof, high-efficiency furnace, and hot water on demand. The fully finished basement includes an additional bedroom and a huge recreation room providing plenty of space for family or guests. Nestled on a quiet street, this home combines modern upgrades with a prime location—ready for you to move in and enjoy! (id:63502)
RE/MAX Real Estate
2051 49a St Nw
Edmonton, Alberta
Smart Updates, Solar Savings & Space to Grow! This home combines thoughtful improvements with room to make it your own. The main kitchen was refreshed in 2025 with butcher block counters and painted cabinets, while the basement kitchen was upgraded with new cabinets, butcher block counters, updated hardware, and a gas stove, plus a new window. The main bath was tastefully updated, and a newer hot water tank adds peace of mind. Solar panels help keep utility bills low, and the home is wired for multiple TVs and a security system. The garage easily fits your vehicles, while outside you’ll also enjoy a painted basketball court, a driveway large enough for an RV with space left to play, and a greenhouse for year-round gardening. Close to schools, shopping, and transit, this property offers comfort, function, and fun—while still leaving space to add your own personal touch. (id:63502)
RE/MAX Excellence
5109 55 Street
Wabamun, Alberta
Discover your perfect retreat just a short stroll from the stunning Wabamun Lake! This beautiful, brand-new home at Osprey by the Lake is ideal for both retirees seeking tranquillity and small families looking for a vibrant community. This 2-bedroom, 2-bathroom bungalow has an oversized double garage and a spacious driveway, providing ample room for your boat. Revel in top-quality finishes throughout and enjoy outdoor living on the fantastic 10x27 deck. Embrace the Wabamun lifestyle, complete with summer fun, schools, shopping, boating, skiing, fishing, and more. Don’t miss out on this incredible opportunity—secure your new home today! (id:63502)
Century 21 Masters
3608 15 Av Nw
Edmonton, Alberta
FANTASTIC, Fully Developed, Five bedroom, Two Full Baths Family Home! SENSATIONAL, Spacious Living Room Complimented by French Doors, Flows into Ladies STYLISH Gourmet Kitchen, Pantry, STUNNING GRANITE ISLAND & Upgraded Cupboards & Countertops Galore! Private Master Suite Tucked Away on Opposite Side of Two Additional Bedrooms & Full Bath Complete the Main Floor! BRILLIANT Basement Highlighted in NAVAHOE Laminate Flooring, Two Generous Bedrooms, Full Bath & SPECTACULAR Family Room with STUNNING Fireplace. GENEROUS Laundry Room c/w SAMSUNG Front Load, S X S Washer & Dryer. Upgraded High Efficiency Furnace & H2O Tank. NEW Roofs Summer 2025! Gentlemen's Dream OVERSIZED 22 X 32 Garage, Heated Plus Workshop & Double Doors! BONUS RV Parking off Back Lane. BREATHTAKING BACKYARD Provides a TRANQUIL, SERENE PRIVATE OASIS. SUNSETS Seen from Gazebo on Floating Deck. Oversized TRANE A/C UNIT. PRIME LOCATION located on a Quiet Street Walking Distance to Schools & Playground. Delivery For You....NEW STOVE!! (id:63502)
Maxwell Polaris
#333 503 Albany Wy Nw
Edmonton, Alberta
Freshly painted 2 bed/2 full baths. 1 underground stall AND a storage cage. Dogs/cats allowed. Stylish condo located in sought after Albany! Upgrades incl herringbone patterned counters, new lighting, quality paint, and carefully curated wallpaper. Entrance has flexible separate desk/office area. SS appliances, plenty of counter & cupboard space, center island/bar counter. Spacious primary fits King suite & features walk through closets w/full ensuite. Other side of the home (separated for privacy) 2nd bedroom & full bath. In-suite laundry w/stacked full sized front load. Building has social room, gym & upgraded security including cameras. 2025 Taxes $2,184.96. Condo fees: $370.82 include heat, water, sewer & underground parking. Dogs & cats allowed! Pet Policy: Max 2, no taller than 14 at shoulder. Pet application available. South facing covered deck, natural gas BBQ included. Some images have been virtually staged to better showcase the true potential of rooms and spaces in the home. (id:63502)
RE/MAX River City
5250 47 Av
Calmar, Alberta
Discover over 1900 sq ft of luxurious living space nestled in the highly desirable community of Southbridge in Calmar! This stunning two-storey home features upgraded finishes, 3 spacious bedrooms, soaring OPEN-TO-BELOW living room ceilings, 9' kitchen ceilings, sleek QUARTZ countertops, AMPLE CABINETRY, STAINLESS STEEL APPLIANCES, a WALK-THROUGH PANTRY AND BUILT IN SHELVING THROUGHOUT. This OPEN-CONCEPT layout and cozy fireplace perfectly blend relaxation and entertainment. A versatile flex room can even be transformed into a 4th bedroom if desired. The primary bedroom offers a luxurious 4-PIECE ENSUITE with a private enclosed toilet area & modern shower which flows seamlessly into a WALK-IN CLOSET to get ready with ease. A 2nd FULL upstairs bathroom and laundry room adds convenience. The EXTENDED DOUBLE GARAGE is practically designed roughed-in for a future garage heater and includes a hose bib. Conveniently located near the airport, Leduc, Devon & is in walking distance to expansive park-like settings! (id:63502)
Initia Real Estate
5254 47 Av
Calmar, Alberta
Experience this stunning two-storey home with over 1900 sq ft of living space in Southbridge, Calmar’s emerging community! Captivating OPEN-TO-BELOW living room ceilings provide a grand and bright atmosphere. 9' KITCHEN CEILINGS, chic QUARTZ countertops, STAINLESS STEEL APPLIANCES, timeless SHAKER cabinets, and a WALK-THROUGH PANTRY are also sure to impress. Unwind by a cozy fireplace or enjoy the versatility of a main-floor flex room - an ideal spot for a formal sitting area or studio. The upper floor offers a BONUS ROOM and 3 generously sized bedrooms. The luxurious primary retreat is complete with a walk-in closet and a beautifully designed ensuite featuring a 4-PIECE bath and modern shower. A second full bathroom and laundry room upstairs adds day-to-day practicality where needed most. The EXTENDED DOUBLE GARAGE includes a rough-in for a future garage heater and a hose bib maximize functionality. Perfectly located near the airport, Leduc, Devon and is in walking distance to local sport fields! (id:63502)
Initia Real Estate
6214 Hampton Gray Av Nw
Edmonton, Alberta
RARE FIND! This 1358sqft bungalow built in 2022 by Coventry Homes offers great curb appeal, 2 beds, 2 baths on main floor, double-attached garage & low maintenance yard in the desirable Griesbach neighbourhood. A spacious, open entry way welcomes you into this well-maintained, like-new home! Primary offers walk-through closet w/ organizers & 5pc ensuite w/ dual sinks, stand-up shower & soaker tub. Kitchen offers corner pantry w/ frosted glass door, upgraded 42 upper cabinets, s/s appliances & island w/ lots of storage. Sliding doors opens up to composite deck & low-maintenance paved concrete yard. Oversized mud room leads to attach garage at the back. Other features: no back neighbours, extra driveway parking, 9ft ceilings, triple-pane windows, widened 36 interior doors, quartz countertops, vinyl plank flooring, 10lb carpet underlay, 150amp electrical panel, tankless hot water & Hunter Douglas blinds. Prime location w/ easy access to Downtown, Yellowhead Trail, shopping, restaurants, schools & more! (id:63502)
Real Broker
#127 6315 135 Av Nw
Edmonton, Alberta
This well-maintained main-floor condo backing onto to a huge park setting! This condo offers 1,055 sq ft of functional living space in a secure concrete building featuring underground parking and a fully equipped gym. The unit includes two spacious bedrooms, two full bathrooms, and in-suite laundry. Features newer paint and the open-concept layout features 9-foot ceilings, a generous front entrance, and large windows that provide abundant natural light throughout. The primary suite includes a walk-in closet and a 4-piece ensuite. Condo fees conveniently cover heat, water, and electricity. Ideally located in the established community of Belvedere, residents benefit from proximity to the Yellowhead, Fort Road, Manning Drive, Anthony Henday, local schools, and nearby LRT access—making this an excellent choice for both homeowners and investors seeking value and accessibility. (id:63502)
RE/MAX Real Estate
3528 56 St Nw
Edmonton, Alberta
Welcome to this move-in ready 2-storey home tucked into a vibrant, family-friendly community. Backing directly onto a school field, this property combines modern updates, everyday convenience, and unbeatable location. Inside, the main floor offers a beautifully updated kitchen with quartz countertops, spacious dining area, and a bright living room—perfect for family gatherings and entertaining. A handy 2-piece bath completes the level. Upstairs, you’ll find three generous bedrooms, including a large primary suite, along with a stylishly updated 4-piece bathroom. The unfinished basement provides endless potential for a future rec room, home gym, or play space. Outside, enjoy the large west facing backyard with private gazebo and direct access to the school field—A rare find, the oversized (8.22x6.37) double heated detached garage offers plenty of room for vehicles, storage, and hobbies. Modern updates, turn-key condition, and a location that puts schools, parks, and amenities right at your doorstep! (id:63502)
Century 21 All Stars Realty Ltd
14524 21 St Nw
Edmonton, Alberta
This charming starter home is ready for its next chapter! The solid bones and functional layout make it an exciting opportunity for first-time buyers, investors, or anyone looking to add their personal touch. The main floor features a bright, sunny living room perfect for cozy evenings, a kitchen with eat in dining area, plus 2 spacious bedrooms, including a primary with 2-piece ensuite, and finally a full 4-piece main bathroom. Downstairs, the finished basement expands your living space with a large rec room, den/home office/workout space, 3rd bedroom, a 3-piece bathroom, and plenty of storage with a generous storage room. Outside, you’ll appreciate the lot size and potential to create a backyard oasis. With a little vision and creativity, this property can truly shine. Located in a family-friendly neighborhood close to schools, parks, and amenities, this is a fantastic chance to own a home you can grow into. (id:63502)
Century 21 All Stars Realty Ltd
#39 450 Hyndman Cr Nw
Edmonton, Alberta
Affordable, low maintenance lifestyle in Hermitage View. Visit the REALTOR®’s website for more details. This half-duplex is family sized with 3 bedrooms upstairs & over 1,200 sq. ft. of living space. This property feels fresh as it was owner-occupied so it's had care throughout & fresh paint. The bright, open-concept main floor features upgraded flooring with enough space for the living room & a kitchen with ample counter space, a walk-in pantry & access to the concrete patio for outdoor entertainment. With only one attached neighbour, Central A/C, low condo fees, & single attached garage this property hits the marks of affordable value. There's even the opportunity to develop the basement for more liveable space to grow into. Everyone loves the paths leading into Hermitage Park & off-leash area as Canon Ridge is walking distance from the Edmonton River Valley & access to transit is easy. If you're looking for low maintenance but not low square footage this home might be your home. (id:63502)
RE/MAX River City
10752 43 St Nw
Edmonton, Alberta
Unbeatable Location Facing Gold Bar Park – Incredible Value & Opportunity! Rarely does a home come available in this location – directly facing the expansive beauty of Gold Bar Park. Wake up each day to stunning park views, endless walking and biking trails, and the peaceful sounds of nature, all just steps from your front door. Yes, the home needs updating – but that’s what makes this such an exceptional opportunity. With a solid structure, generous floor plan, and loads of natural light, this is the perfect property for someone with vision. Whether you renovate, modernize, or simply add your personal touch, the value is truly in the location – and the potential is enormous. With easy access to schools, transit, and major routes, this home offers a rare combination of lifestyle, convenience, and long-term upside. Fantastic value, prime location, and endless potential – this is the opportunity you’ve been waiting for. (id:63502)
RE/MAX Real Estate
#96 2003 Rabbit Hill Rd Nw
Edmonton, Alberta
Gorgeous and spacious end-unit 3-bedroom, 2.5-bath townhome in Magrath Heights. With a larger floor plan than most units, this home is filled with natural light from south- and west-facing windows and offers peaceful green space views. The main floor features 9’ ceilings, granite counters, and a modern kitchen with stainless steel appliances, island, and walk-in pantry. The bright living room opens to a private west-facing yard—perfect for morning coffee, summer evenings, or BBQs. Upstairs, the primary suite includes a walk-in closet and 4-piece ensuite, plus two additional bedrooms and a full bath. Highlights include a double attached garage, good storage, and energy-efficient systems with tankless hot water to lower utilities. Updates include washer (2020), garage opener (2023), and fresh paint. This well-managed complex offers visitor parking and a quiet setting near shopping, schools, transit, trails, with quick access to Whitemud and Anthony Henday. A perfect mix of space, sunlight, and location! (id:63502)
Mozaic Realty Group
#511 10303 111 St Nw
Edmonton, Alberta
Live stylishly in the heart of it all, just steps from MacEwan University, close to the Ice District, and surrounded by everything Downtown Edmonton has to offer. Visit the REALTOR®’s website for more details. Alta Vista South is a modern concrete high-rise that combines contemporary design with everyday convenience. This spacious 2 bedroom, 2 bathroom condo offers a split-bedroom floor plan that maximizes privacy, making it ideal for professional couples or roommates. The sleek kitchen flows seamlessly into an open living area that is perfect for entertaining or relaxing at the end of the day. Added perks include in-suite laundry, a balcony with natural gas hookup, and secure underground parking. This 18+ adult-living building is professionally managed and features an on-site supervisor focused on security, along with 15 visitor parking stalls for your guests. Whether you are meeting friends for brunch, catching an Oilers game, or biking into the River Valley, this move-in-ready condo puts you right wher (id:63502)
RE/MAX River City
#138 1670 Jamha Rd Nw
Edmonton, Alberta
Tiffany Lane in Jackson Heights is a sought-after PET FRIENDLY complex in a CONVENIENT location! This beautifully RENOVATED END UNIT offers 1523+sqft of style, comfort, and functionality plus a DBL GARAGE! On the main level, enjoy the stunning white kitchen with, S/S appliances, New Counters, New Lighting. The kitchen flows seamlessly to the dining area and out through patio doors to your PRIVATE DECK and FULLY FENCED yard. The L/R, with a corner gas F/P offers a large bay window that floods the space with NATURAL LIGHT. A convenient 2pc bath and laundry area complete the main floor. Upstairs, you'll find a SPACIOUS PRIMARY suite with a lg WALK-IN closet, and a private 4pc ENSUITE. The 2nd and 3rd bedrooms are spacious and a 4pce Bath complete the upper floor. Stay cool during warm summer nights with new A/C. Fully updated in 2024. Quick access to the Whitemud, Anthony Henday, Millwoods Golf Course, and steps to Jackie Parker Rec Area. Public transportation right outside your door! (id:63502)
Blackmore Real Estate
1704 39 St Nw
Edmonton, Alberta
Pride of ownership lives here! Welcome home to the family friendly community of Daly Grove, where this beautiful upgraded bungalow on a MASSIVE LOT is ready & waiting for you. Step inside to a ceramic tiled entry & make your way into the cozy living room w/wood burning fireplace, maple laminate flooring, loads of light + tons of configurations! Formal dining is a great size & fits 6 comfortably. Kitchen boasts upgraded maple cabinetry & lighting w/loads of counter space, pantry, white appliances, looks onto the back yard + breakfast nook made for 4. 3 great sized bedrooms up, including the master bedroom with his/hers closets. Basement is FULLY FINISHED & ready w/the personal touches for your HUGE FAMILY room/flex space + LOADS of storage available throughout! Double attached garage, RV PARKING, new front door, blackout blinds, newer shingles (2019), new furnace (2024), newer H2O tank (2020), and more.. HUGE PIE LOT (sanctuary) is the cherry on top w/fire pit area, tree house, privacy. A true MUST see! (id:63502)
RE/MAX Elite
#1801/p1 9835 113 St Nw
Edmonton, Alberta
BEYOND UNIQUE! This large 2 bedroom PENTHOUSE with SPECTACULAR unobstructed VIEWS of our wonderful river valley and golf course is sure to please. Nestled right on the banks of the river with access to walking trails at your front door, shopping and transit access minutes away. Large balcony and oversize windows give endless views. This amazing home is accessed by private staircase accessible to only penthouse owners. There is a very well appointed gym, social areas, roof top and ground floor patio for all to enjoy. Watch the fireworks from the 19th floor of this one of a kind location. One heated underground parking included. This building is top notch with major recent upgrades evident including brand new elevators. NOTE**Condo fees include all utilities. Unit has been freshly painted throughout and brand new luxury vinyl flooring professionally installed. Laundry on every floor. There is even an onsite restaurant! Put this amazing property at the top of your list, it is amazing! (id:63502)
Now Real Estate Group
#20 1140 Chappelle Bv Sw
Edmonton, Alberta
Welcome to Vista On The Park in the heart of prestigious Chappelle where this wonderful 2-storey condo townhome is ready to welcome you. Fantastic location, close to schools, park, playground, shopping, transit, PLUS enjoy all amenities associated with Chappelle Gardens and watch your family BLOOM! Charming appeal facing walking path with quaint front patio & half fence. Features 3 bedrooms, 2.5 baths & dble attached garage with man door access to home & abundance of storage/laundry room. A few steps up, you are greeted by impressive Great Room adorned with desired neutral palette & rich dark hardwood floors. Spacious kitchen showcases peninsula island with granite countertops, to-ceiling cabinetry, upscale SS appliances, pantry & lovely balcony w/BBQ gas line to enjoy your morning coffee. Owner’s suite is complete w/private 3pc ensuite & WIC. 2 add'l jr rooms & 4 pc bath. Newer carpet on upper-level. Reasonable condo fees for maintenance free living. Great opportunity for 1st time buyers & investors. A+ (id:63502)
Real Broker
32 Butterfield Cr
St. Albert, Alberta
Need more space and a prime location? This sweet home on picturesque Butterfield Crescent checks all the boxes! With SIX bedrooms, multiple living areas across different levels, and a cozy vibe throughout, there’s room for everyone to live, work, GROW and play. Picture yourself sipping coffee on the sunny front porch, hosting in the bright kitchen, or gathering in the separate dining room. The exposed aggregate driveway and patio lead to a double detached oversized garage—hello, extra storage! You’re just steps from the river valley, with a park around the corner and easy access to Woodlands spray park, skate park, Shops of Boudreau, and St. Albert Centre. Recent updates include vinyl plank flooring (2025), fresh paint & baseboards (2025), dishwasher (2025), and shingles & eaves (2023). Start to finish, this one’s sweet. (id:63502)
Century 21 Masters
#56 1304 Rutherford Rd Sw
Edmonton, Alberta
Great location AND BEST VALUE townhome in Pivot by Averton! Trendy 3-STOREY Berkeley model with 2 beds, 2 baths, 9’ ceilings, oversized black-trimmed windows, and an open-concept main floor. Quartz counters, subway tile backsplash, upgraded stainless appliances, and breakfast bar. Features include central A/C, open riser stairs, and durable vinyl plank flooring. Spacious primary with walk-in closet and ensuite, upper laundry, West-facing balcony & attached garage. Steps to parks, trails, shops & quick Henday access! (id:63502)
Royal LePage Prestige Realty
#27 4050 Savaryn Drive Sw
Edmonton, Alberta
Welcome to Lake Summerside, where resort-style living meets everyday convenience! This stunning END UNIT townhouse offers 3 bedrooms, 2.5 baths, and a double attached garage, all meticulously maintained and freshly updated with new carpets and new vinyl plank flooring. Tucked on the quiet backside of the complex, it feels private and peaceful while still close to everything. Extra windows fill the open-concept main floor with natural light, showcasing spacious living and dining areas ideal for entertaining or relaxing. The beautiful, spacious kitchen features stainless steel appliances, generous counter space, and a pantry. Upstairs, the primary suite boasts a walk-in closet and ensuite, complemented by two additional bedrooms and another full bath. Laundry and storage are in the basement with direct garage access. Enjoy a fenced front yard, exclusive Summerside Beach Club access, nearby schools, parks, shopping, and quick airport/Henday access—this one won’t last! Some of the photos are Virtually Staged. (id:63502)
Homes & Gardens Real Estate Limited
