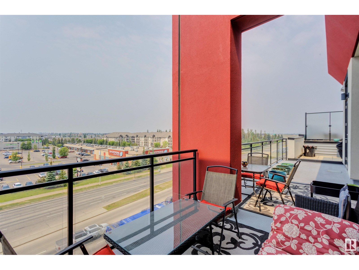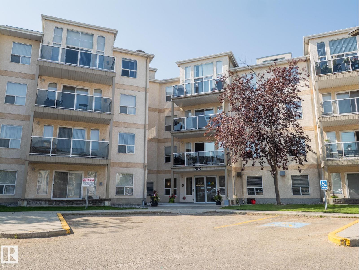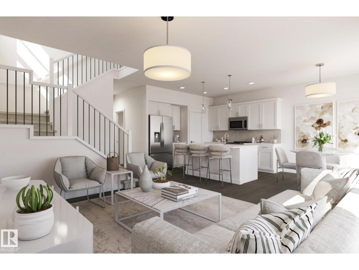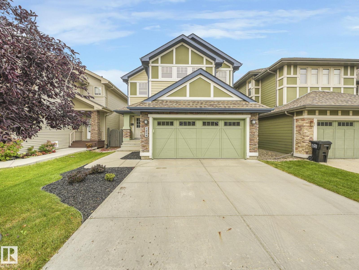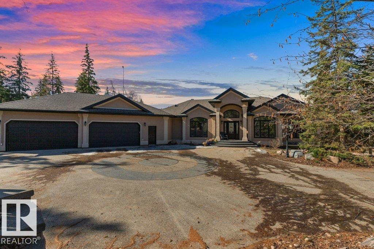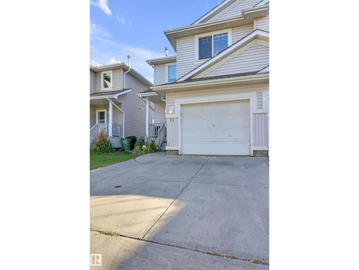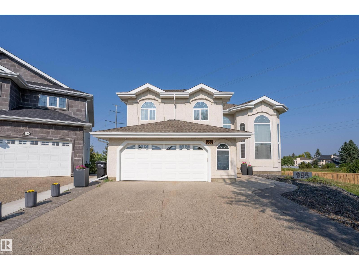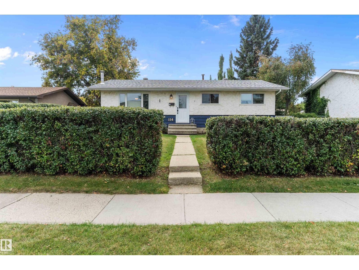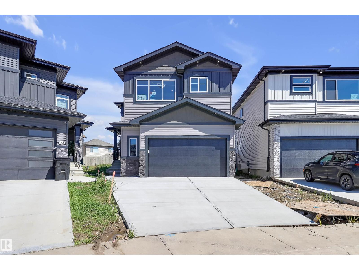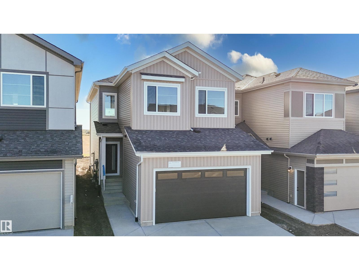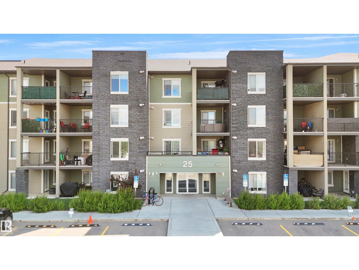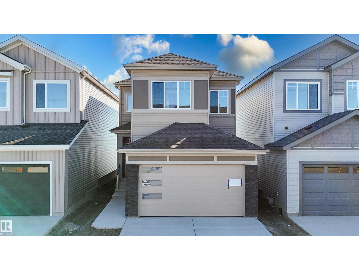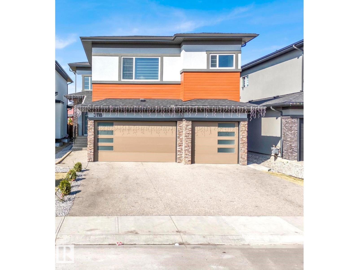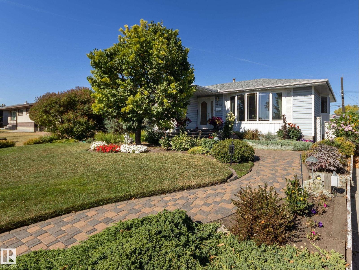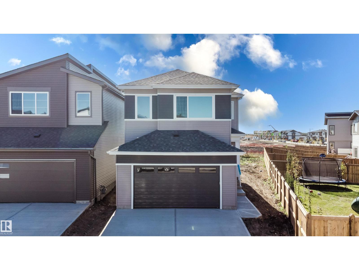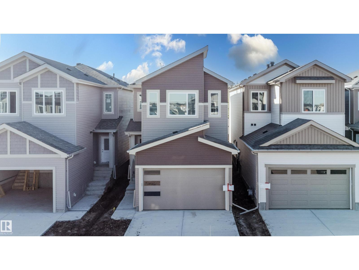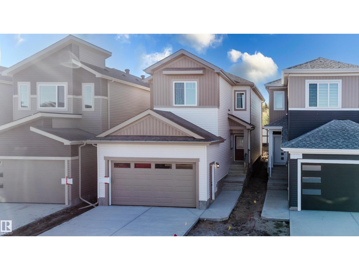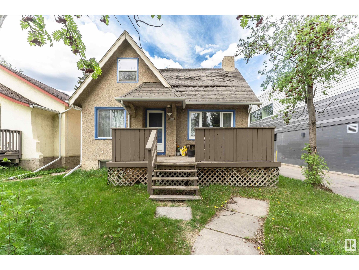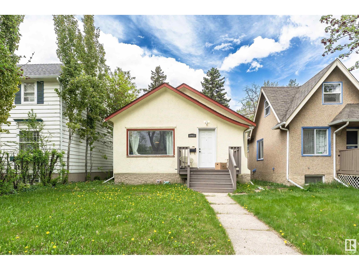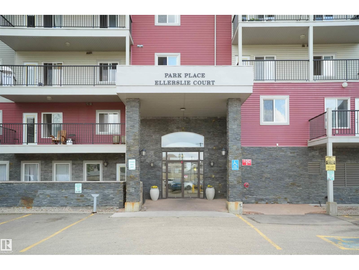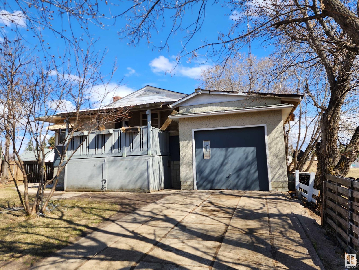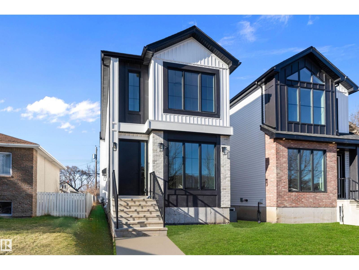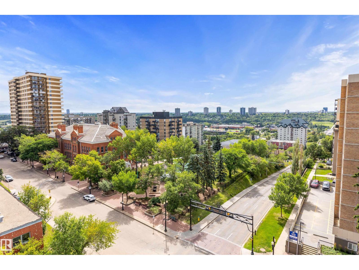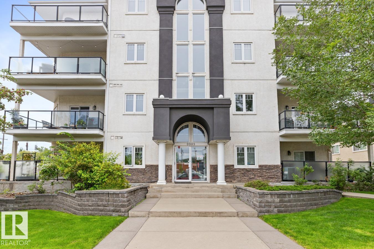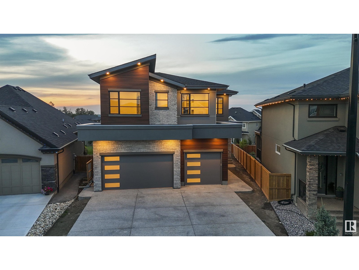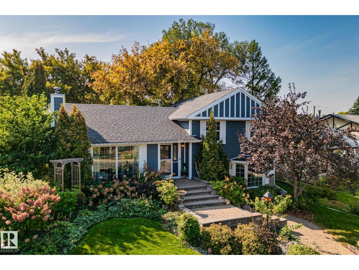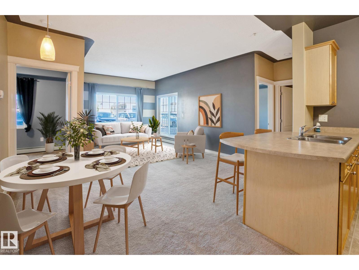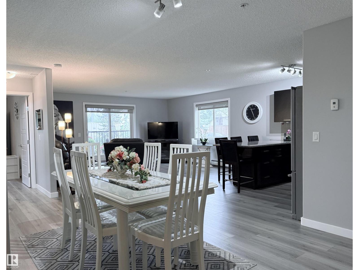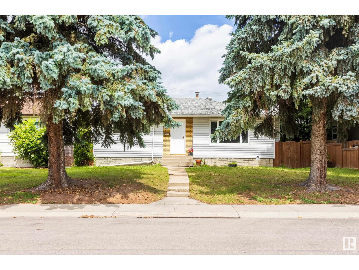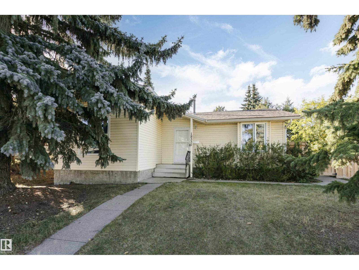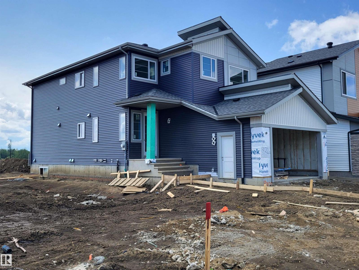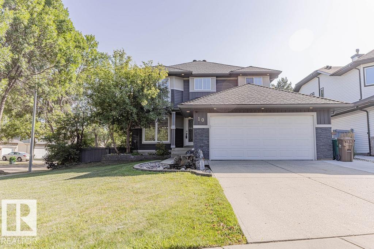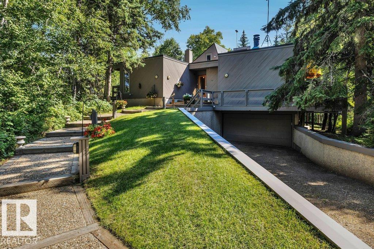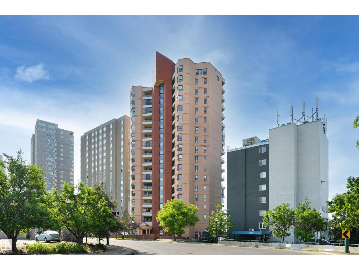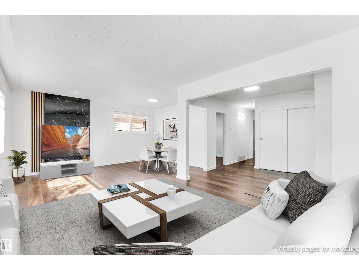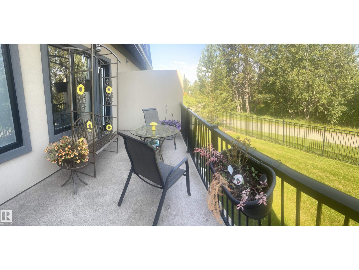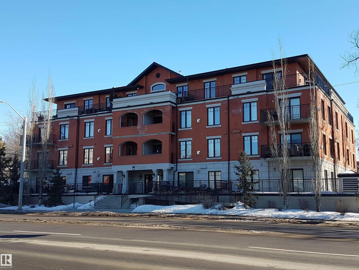#603 11080 Ellerslie Rd Sw
Edmonton, Alberta
CALM, COOL, CAPTIVATING CONCRETE-BUILDING — Experience breathtaking west-facing views from your oversized balcony and private rooftop retreat, with access flowing effortlessly from both bedrooms and the great room. This stunning 2 bed, 2 bath condo offers upscale finishes and TEN FOOT ceilings, thanks to its top floor location. The kitchen is a CHEF'S DREAM with quartz counters, gas range, full-height soft-close cabinets, stainless steel appliances, and a built-in pantry. Cork flooring, designer lighting, and Hunter Douglas roller shades add style, while CONCRETE construction ensures soundproofing. The spacious layout features a bright living area, two baths, central AIRCONDITIONING, in-suite laundry, and underground parking with storage. AMENITIES include a guest suite, fitness centre, lounge with kitchen and billiards, and two rooftop terraces. Walk to restaurants, groceries, and all daily conveniences, with easy access to Calgary Trail and the Henday. Minutes to the airport! (id:63502)
RE/MAX River City
#218 9730 174 St Nw
Edmonton, Alberta
Welcome Home! Comfort, Convenience, & Community Await. This bright and spacious 2-bed, 2-bath, 18+ pet-friendly building is the perfect place to settle into carefree living. Large windows fill the home with natural light, and the sunny south-facing balcony is ideal for morning coffee or afternoon relaxation. Ease & Peace of Mind, situated on the 2nd floor, offering both added security and the ease of quick stair access if needed. Enjoy all new carpet, fresh paint, an updated ensuite, and the convenience of in-suite laundry. Your heated, underground titled parking stall, with storage cage, is located just down from the elevator for easy access. The building offers everything you need: a fitness room, a welcoming social space, & even a car wash bay. Nestled in the heart of Edmonton’s West End, you’ll love being close to dining, shopping, cultural spots, public transit, and all the essentials. Designed for easy living, with everything you need just around the corner. Some photos have been virtually staged. (id:63502)
Right Real Estate
5008 72 St
Beaumont, Alberta
Homes By Avi welcomes your family to the tranquil enclave in Elan Beaumont. Don’t miss out on current promotion that includes $5000 landscaping credit & blinds package. This spectacular home has West facing backyard overlooking green space & rear 11x10 elevated deck. Great layout with 3 upper-level bedrooms, 3 full baths (one on main level) & flex space off front foyer which is suitable for home office or kids’ playroom. Upper-level family room & laundry room. Numerous upgrades include, electric F/P, gas line to stove & BBQ, 9 ft ceiling height main/basement, 200 Amp, welcoming foyer w/ closet, 2 pc powder room, luxury vinyl plank flooring & quartz countertops throughout. Kitchen showcases abundance of cabinetry, centre island w/built in microwave, chimney hood fan, tiled backsplash, pantry & generous appliance allowance. Owners’ suite is accented with luxury 5-piece ensuite showcasing dual sinks, soaker tub & glass shower. 2 spacious jr rooms & additional 4 pc bath. Separate side entrance...Priceless! (id:63502)
Real Broker
1214 Ainslie Wy Sw
Edmonton, Alberta
IMMACULATE! IN PRISTINE CONDITION 2,262 sq. ft. home in prestigious AMBLESIDE—Better than New! Featuring 4 Bedrooms, 4 Bathrooms, Central A/C, double attached garage, and a Fully Finished Basement with in-floor heating in utility room. Renovated top to bottom: new landscaping, granite countertops, soft-close cabinets, lighting, carpet, faucets, and fresh paint. Main floor offers a welcoming foyer, cozy living room with gas fireplace, gourmet kitchen with large granite island and walkthrough pantry, plus dining area overlooking the deck. Upstairs includes a spacious primary suite with ensuite, 2 additional bedrooms, bonus room, laundry, and 2nd full bath. Basement adds a 4th bedroom and full bath. Prime location near Windermere Shopping Centre, ETS, schools, and amenities. This home blends luxury, comfort, and convenience—seeing is believing! (id:63502)
Initia Real Estate
37a 26321 Hghway 627
Rural Parkland County, Alberta
Discover an exquisite executive custom bungalow nestled on 2.45 treed acres, just minutes from Edmonton. This stunning home features soaring ceilings and expansive windows that highlight the beautiful grounds, creating a bright and inviting atmosphere. The main floor, expertly renovated by Weaver Design, boasts a chef-style kitchen w/ updated cabinetry, granite countertops, & stainless steel appliances. Enjoy seamless entertaining in the open-concept living room, formal dining area, & family room. The primary suite is a serene retreat with a fireplace, deck access, & a reno'd spa-inspired ensuite w/ a walk-in closet. Also includes a second bedroom, office, laundry, & bathroom leading to a hot tub. The fully finished basement offers 3 more bedrooms, a full kitchen, games & theater rooms, exercise area, & bathrooms. Both levels access 4 car garage w/ infloor heat. Outside, relax around the firepit or on the expansive deck & patio, complementing the luxurious indoor spaces & exceptional location. (id:63502)
Royal LePage Noralta Real Estate
#13 4020 21 St Nw
Edmonton, Alberta
Welcome to your next adventure in Larkspur! This charming half-duplex is bursting with personality—1,250 sqft of sunlit living space plus a 405 sqft basement ready for your use. Step into a bright, open-concept main floor where the living room says “stay awhile,” and the dining area opens to a fully fenced backyard perfect for BBQs or backyard party. It comes with a storage shed and an apple tree as well. The island kitchen is a snack-lover’s paradise with a breakfast nook and cabinets galore! Upstairs, you’ll find 3 cozy bedrooms and a 4-piece bath to keep mornings smooth. The primary bedroom? It’s got a walk-in closet that’s practically begging for a shoe collection. Downstairs, the finished basement is your blank canvas—movie den, workout zone, or epic game room. Perfect for first-time buyers or savvy investors looking to level up. Close to schools, parks, shops, and transit. This gem is move-in ready and waiting to be yours. (id:63502)
Century 21 Quantum Realty
25528 Sh 651
Rural Sturgeon County, Alberta
Enjoy peaceful country living on this beautifully kept 2.66-acre property, not in a sub division, featuring a 1345 sq ft updated modular home with 3 bedrooms and 2 bathrooms. This home offers a spacious, open-concept kitchen with newer stainless steel appliances, a large primary suite complete with walk-in closet and full ensuite, and a 16 x 12 addition that adds extra living space. Built with 2x6 construction and vinyl windows, the home is energy-efficient and comfortable year-round. Newer shingles were done in 2020, 24 x 26 heated garage provides ample room for vehicles, toys, or a workshop. Surrounded by mature trees both within and along the perimeter, the property offers privacy, shelter, and a serene setting with pavement right to the property. all just minutes from town and amenities. (id:63502)
RE/MAX River City
995 Hollingsworth Bend Bn Nw
Edmonton, Alberta
Backs onto greenspace with a fully finished walkout basement, this 7-bedroom, 4-bath home offers space, versatility & a direct connection to nature. Main level showcases soaring ceilings, formal living & dining rooms, upgraded lighting, open concept kitchen with granite counters, maple cabinets, upgraded stainless appliances & breakfast nook overlooking the yard. Family room highlights a dramatic feature wall, fireplace & oversized windows. A versatile main floor bedroom/office adds flexibility for guests or work-from-home needs. Upper level boasts 4 bedrooms including a luxurious primary retreat with spa-like ensuite & walk-in closet. Lower level features a full kitchen, dining, rec room, 2 bedrooms & bath—ideal for multi-generational living or private guest space. Recent updates include lighting, appliances & hardware. With a double garage, large deck & landscaped yard, this stylish, functional home blends comfort with convenience. Hurry—this is a rare opportunity! (id:63502)
RE/MAX Excellence
11636 80 St Nw
Edmonton, Alberta
Abundance of charm in this 2 ½ storey, half-duplex nestled in the heart of Parkdale. Perfect location for those city-slickers that need to venture into Edmonton core, w/LRT just a hop away. Need more tranquility? Swing by River Valley Highlands & enjoy the nature trail by North Saskatchewan River. Home features 3 bedrooms, 2.5 baths & incredible 3rd level loft style family room w/vaulted ceiling & access to your own private roof top patio for add'l outdoor entertaining space. Main level has inviting warm appeal w/rich vinyl plank flooring & neutral colour palette. Kitchen is anchored w/centre block island, to-ceiling cabinetry, upscale SS appliances, pantry, granite countertops & formal dinette. Owner’s suite is complete w/private 4pc ensuite featuring dual sinks, tiled shower & WIC. 2 add'l jr rooms, 4 pc bath & laundry closet. Tonnes of storage in basement. Superior party-wall sound proofing, fully fenced, landscaped w/dble garage out back. Great opportunity to jump into ownership market! Must See!!! (id:63502)
Real Broker
10963 129 St Nw
Edmonton, Alberta
FULLY FIN, CUSTOM BUILT, This Stunning 5 BDRM, 3.5 Bath Home that combines modern luxury with timeless craftsmanship. Features 2-BDRM LEGAL SUITE with SEP-ENT. This property offers both versatility and excellent income potential. The open-concept layout is bright and airy, with large windows & soaring ceilings that flood the home with natural light. At the heart of the main floor, you’ll find a gourmet kitchen complete with Gas Stove, Quartz Counters, ENERGY-STAR STAINLESS STEEL APPL with Detach Garage. The living area is highlighted by an elegant electric fireplace, adding warmth and coziness to the space. On the 2nd level, you’ll find a spacious master bdrm with ensuite, 2 additional generously sized bdrm, a 4-pc bath, and the convenience of upstairs laundry. The fully finished BSMT features 2 BDRM, a complete kitchen, full bath and 2nd laundry facilities, making it ideal for multi-generational living or a mortgage helper. Ideally located near the UofA, D/T, Schools , Parks & Transit etc. UNMISSABLE !!! (id:63502)
Royal LePage Noralta Real Estate
114 Brookwood Dr
Spruce Grove, Alberta
Lovingly cared for by the same owners for the past 33 years, this Brookwood neighborhood beauty has something for everyone! Big, beautiful, and private, fully fenced yard with 3 gates, & composite deck, gas hook-up, fire pit, 2 sheds, and gazebo and patio furniture included. Double detached, insulated and drywalled garage with overhead space heater & workbench/shelving ready for all your hobbies. Room to add RV parking in back. 3 bedrooms all situated on the main floor for a growing family or spacious work from home situation with custom windows and blinds. Check out the wet bar downstairs with it's unique features and beverage fridge and built-in TV included. (id:63502)
RE/MAX Preferred Choice
1504 151 Av Nw
Edmonton, Alberta
Absolutely Stunning & BEAUTIFUL 2 Story home, in prestigious community of Fraser ,featuring total of 5 bedrooms, 4 baths, LOADED WITH UPGRADES, Main floor bedroom with full bath, SIDE ENTRANCE TO THE unfinished basement, MAIN FLOOR Features Beautiful tile flooring, double door entry, large Living Room with high ceiling, Impressive Family Room has FEATURE WALL , F/P, OPEN TO BELOW CEILING , large windows, spacious dining area with a door to future deck, amazing modern kitchen that has high end Quartz Countertops, S/S high end appliances, plenty of cabinets, 9'x5' kitchen island, spice kitchen with gas stove. upper floor consists of large bonus area, massive MASSIVE MASTER SUITE with 5 PC ensuite, walk-in-closet, 2nd bedroom has private ensuite, good sized 3rd and 4th bedrooms with jack-n-jill bath, 8' doors to all bedrooms. this home comes WITH OVER SIZE DOUBLE CAR GARAGE & is close to amenities like schools, shopping, transit, golfing and easy access to all major roads. must see home to be impressed. (id:63502)
Initia Real Estate
327 Bluff Cv
Leduc, Alberta
Welcome to this exceptional home in the desirable Blackstone community of Leduc. The main floor offers two open-to-above areas, one in the foyer and one in the living room, creating a bright and airy feel. A front walk-in closet with bench and hooks provides practical storage for families. Also on the main floor are a den, a full bathroom with standing shower, a walkthrough spice kitchen, a modern kitchen with sleek finishes, and a living room highlighted by a feature wall with electric fireplace. Upstairs are three well-sized bedrooms, including a primary suite with a five-piece ensuite and a stylish accent wall. A versatile bonus room overlooks both the front and back of the home, enhancing the open layout. The basement includes a separate side entrance, offering excellent potential for future development. (id:63502)
Sterling Real Estate
28 Greenbury Mr
Spruce Grove, Alberta
Welcome home to this beautiful property in Greenbury. Located on a corner lot, with a TRIPLE garage and a LEGAL basement suite. The main floor features an open concept floorplan, with tons of natural light - perfect for spending time together or entertaining. The kitchen has plenty of cabinet and counter space, as well as a centre island. Upstairs you'll find the primary suite, complete with a walk in closet and full ensuite. There are 2 more bedrooms and another full bath upstairs. The one bedroom basement suite has a separate entrance, dedicated laundry, and a well appointed kitchen. This property also features a beautiful deck, 2 HRV units, 2 tankless hot water heaters and a triple garage with 2 doors. This home is a MUST SEE! (id:63502)
2% Realty Pro
#304 25 Element Dr
St. Albert, Alberta
Beautifully renovated and move-in ready, this stylish 2-bedroom condo in the heart of St. Albert offers modern comfort, low-maintenance living, and thoughtful upgrades throughout. Located on the third floor, enjoy peaceful northwest-facing views from your private balcony—perfect for sunset lounging or evening BBQs. Inside, the freshly painted unit features brand new flooring and a sleek kitchen with rich dark wood cabinetry, black granite countertops, and stainless steel appliances. The bright, open-concept living space is ideal for entertaining or relaxing in comfort—especially with the bonus of built-in air conditioning to keep you cool all summer. The unit also includes in-suite laundry, titled underground heated parking, and low condo fees that cover heat and water. Conveniently located close to shopping, walking trails, and all the amenities that make St. Albert a top-tier community, this home checks all the boxes for first-time buyers, downsizers, or investors. (id:63502)
RE/MAX Excellence
329 Bluff Cv
Leduc, Alberta
Welcome to this beautifully designed 4-bedroom, 3-bathroom home located in the desirable community of Blackstone in Leduc. The main floor features modern vinyl plank flooring, 9-foot ceilings, and an impressive open-to-above living room that allows for an abundance of natural light. A main-floor bedroom and full bathroom offer flexible living options, ideal for guests or multi-generational families. The kitchen is equipped with contemporary finishes and connects seamlessly to the dining area, making it perfect for everyday living and entertaining. Upstairs, you’ll find three spacious bedrooms, including a primary suite with a 5-piece ensuite featuring a separate shower and soaker tub. The unfinished basement includes a separate entrance for potential future development. Located close to schools, parks, and amenities, this home offers both comfort and convenience in a growing family-friendly neighbourhood. (id:63502)
Sterling Real Estate
8712 160a Av Nw
Edmonton, Alberta
Experience luxury living in this fully finished custom-built 5-BDRM WALK-OUT Bi-Level (minimal stairs), perfectly positioned backing onto a serene pond & walking trail. Enjoy breathtaking views from your living & dining areas, with a walkout balcony ideal for entertaining. Recent updates include Furnace & Central A/C (2024), Shingles/Roof & HWT (2022), plus fresh paint & carpet (2025) & Pex Plumbing. The oversized heated garage with a massive parking pad easily fits multiple vehicles, trailers, or an oversized truck. Inside, beautiful open-to-above ceilings lead to a stunning open-concept layout with a chef’s kitchen featuring marble counters & newer s/s appliances. Above grade, you have 3 spacious bedrooms & 2 full baths, with the primary bedroom that accommodates a king-size bed, 2 nightstands + a dresser, & a full ensuite bath; the bright walkout basement offers a SEPARATE ENTRANCE, 2 more large beds, FP, & a 3rd full bath. A few mins to schools, trails, shopping, & public transit, this is THE ONE! (id:63502)
Exp Realty
3118 Kostash Gr Sw
Edmonton, Alberta
Stunning Custom-Built Home with Spice Kitchen in Prestigious Keswick! Offering approx. 4,000 sq ft of living space, this home features a triple heated garage, 9 ft ceilings on all levels, and a whole-home water filtration system. The main floor boasts ceramic tile flooring, a den/office, two spacious living rooms with a fireplace, a modern kitchen with quartz countertops, stainless steel appliances, & a full Spice Kitchen. The bright dining area & full bath complete the main level. Upstairs, the luxurious primary suite offers a 5-piece ensuite, walk-in closet, & elegant coffered ceiling. Three additional bedrooms, a full bath, jack & Jill bath, laundry, a stunning feature wall, & indented ceiling bonus room complete the upper level. The fully finished basement includes a 2-bedroom—perfect for extended family. Enjoy a fenced backyard, spacious deck, & professionally landscaped yard, ideal for outdoor living and entertaining. Public transportation & shopping minutes away. (id:63502)
Initia Real Estate
7512 129a Av Nw Nw
Edmonton, Alberta
The Perfect Family Home! Facing Balwin Park with a brand-new outdoor play centre, arena, tennis courts, & community hall, this beautifully maintained bungalow offers the ideal family lifestyle. A wonderfully landscaped front yard with paver walkway & perennial gardens welcomes you. Step inside to find gleaming hardwood floors & bright new windows with park views. The spacious living room flows seamlessly into a large dining area, perfect for hosting family gatherings. The kitchen overlooks a fully fenced, private backyard featuring raised flower beds & flowering trees. The main level offers three bedrooms (one used as an office) & a full bath. You'll enjoy family nights in the oversized rec room with a dry bar & a wine/cold room. A 2nd bathroom & additional bedroom complete the basement. The backyard is designed for entertaining, unwind under the stars in the outdoor hot tub, gather around the firepit, or host summer BBQs on the large patio. Newer roof, vinyl siding, PVC windows, & more! Don't delay! (id:63502)
Century 21 All Stars Realty Ltd
371 Bluff Cv
Leduc, Alberta
Brand new home in the community of Blackstone. The main floor features an extended kitchen with plenty of cabinetry, a large walkthrough pantry, spacious living and dining areas, a den, and a full bathroom with standing shower. Upstairs you will find four bedrooms, including two with their own ensuites. The primary bedroom offers a five-piece ensuite and walk-in closet. A convenient laundry room is also located on the upper level. The basement has a separate side entrance, providing excellent potential for future development. Backing onto a future school site and close to parks, shopping, and other amenities, this home combines comfort and convenience for everyday living (id:63502)
Sterling Real Estate
333 Bluff Cv
Leduc, Alberta
Welcome to this beautifully designed 4-bedroom, 3-bathroom home located in the desirable community of Blackstone in Leduc. The main floor features modern vinyl plank flooring, 9-foot ceilings, and an impressive open-to-above living room that allows for an abundance of natural light. A main-floor bedroom and full bathroom offer flexible living options, ideal for guests or multi-generational families. The kitchen is equipped with contemporary finishes and connects seamlessly to the dining area, making it perfect for everyday living and entertaining. Upstairs, you’ll find three spacious bedrooms, including a primary suite with a 5-piece ensuite featuring a separate shower and soaker tub. The unfinished basement includes a separate entrance for potential future development. Located close to schools, parks, and amenities, this home offers both comfort and convenience in a growing family-friendly neighbourhood. (id:63502)
Sterling Real Estate
373 Bluff Cv
Leduc, Alberta
Brand new home in the community of Blackstone. The main floor features an extended kitchen with plenty of cabinetry, a large walkthrough pantry, spacious living and dining areas, a den, and a full bathroom with standing shower. Upstairs you will find four bedrooms, including two with their own ensuites. The primary bedroom offers a five-piece ensuite and walk-in closet. A convenient laundry room is also located on the upper level. The basement has a separate side entrance, providing excellent potential for future development. Backing onto a future school site and close to parks, shopping, and other amenities, this home combines comfort and convenience for everyday living (id:63502)
Sterling Real Estate
284 Munn Wy
Leduc, Alberta
Welcome to this brand new home offering comfort, space, and versatility for modern living. The upper level includes three bedrooms, a spacious primary suite, and a convenient laundry room with built-in sink. The main floor features an extended kitchen with abundant cabinetry, generous counter space, and a seamless layout for everyday cooking and entertaining. A den and full bathroom on the main floor provide flexible options for a home office, guest room, or multi-generational living. The basement is unfinished but includes a separate side entrance, offering excellent potential for future development. (id:63502)
Sterling Real Estate
282 Munn Wy
Leduc, Alberta
Welcome to this beautifully designed 4-bedroom, 3-bathroom home located in the desirable community of Meadowview in Leduc. The main floor features modern vinyl plank flooring, 9-foot ceilings, and an impressive open-to-above living room that allows for an abundance of natural light. A main-floor bedroom and full bathroom offer flexible living options, ideal for guests or multi-generational families. The kitchen is equipped with contemporary finishes and connects seamlessly to the dining area, making it perfect for everyday living and entertaining. Upstairs, you’ll find three spacious bedrooms, including a primary suite with a 5-piece ensuite featuring a separate shower and soaker tub. The unfinished basement includes a separate entrance for potential future development. Located close to schools, parks, and amenities, this home offers both comfort and convenience in a growing family-friendly neighborhood. (id:63502)
Sterling Real Estate
10918 84 Av Nw
Edmonton, Alberta
This charming bungalow in the desirable Garneau community offers 1,497 sq. ft. of above-grade living space and features 4 bedrooms, 2 bathrooms, and a den. The main floor includes a bright living room, dining area, kitchen, primary bedroom, a second bedroom, a den, and a 4-piece bathroom. The fully developed basement features a second kitchen, two additional bedrooms, a 3-piece bathroom, and a spacious storage room—ideal for multi-generational living or rental potential. Perfectly situated across from beautiful Garneau Park and backing onto an alleyway, this prime location is just blocks from the University of Alberta and the Stollery Children’s Hospital, making it ideal for both residential and commercial use. Property can be sold in conjunction with 10922 - 84 Ave. (MLS #E4446124) (id:63502)
Century 21 Masters
10922 84 Av Nw
Edmonton, Alberta
This charming bungalow in the desirable Garneau community offers 826 sq. ft. of above-grade living space and features 5 bedrooms and 3 bathrooms. The main floor includes a bright living room, kitchen, two bedrooms, and a 4-piece bathroom. The fully developed basement features a primary bedroom with a 3-piece ensuite, two additional bedrooms, a 3-piece bathroom, and a second kitchen —ideal for multi-generational living or rental potential. Perfectly situated across from beautiful Garneau Park and backing onto an alleyway, this prime location is just blocks from the University of Alberta and the Stollery Children’s Hospital, making it ideal for both residential and commercial use. Property can be sold in conjunction with 10918 - 84 Ave. (MLS #E4446121) (id:63502)
Century 21 Masters
#430 111 Edwards Dr Sw
Edmonton, Alberta
Beautiful 2 Bed and 2 Bath gem with an open-concept layout and wraparound North-facing Huge Balcony — perfect for soaking in sunsets or sipping morning coffee! Located in a family-friendly building near schools, shopping, restaurants, public transit, and with quick access to the Anthony Henday & Calgary Trail – convenience is at your doorstep. - 1 parking stall, direct view from Balcony - Massive primary bedroom with walk-in closet & private ensuite - Flooded with natural light for that bright, airy vibe - Immaculate condition – shows like new! Whether you're a first-time buyer or savvy investor, this one checks all the boxes! New flooring of your choice can be installed before possession. (id:63502)
Sterling Real Estate
125 1st St W
Derwent, Alberta
Charming CHARACTER HOME in the quiet community of Derwent located in scenic East Central Alberta between Two Hills, Elk Point and Vermilion. This property features a 1956, 880 sq.ft. raised bungalow, 2 bedrooms, 1 large bathroom, kitchen with ample cabinetry, dinette, living room with hardwood and partially finished basement with family room, utility, laundry, storage, cold room and roughed-in plumbing for a 2nd bathroom. You'll love the elegant 'cove' ceilings, sconce lighting, barnwood wall, arched doorways, glass block side light on the front entrance, newer interior paint & much more. Includes 2 covered decks for BBQ's and entertaining, attached single garage, 3 fenced lots measuring 120'x 122' and a 4th separate lot which offers many options including a commercial business, RV parking or a large garden area. Derwent offers a great sense of community and is on city water. Very beautiful area with rolling hills, agricultural land and lakes. Affordable Property! (id:63502)
Lakeland Realty
111 Grandin Vg
St. Albert, Alberta
Welcome to 111 Grandin Village, a beautifully RENOVATED townhouse nestled in the heart of St. Albert’s charming Grandin neighbourhood. This spacious over1,200sq. ft. two-storey condo offers 4 bedrooms, 2.5 bathrooms, and a host of modern updates, making it an ideal choice for families, first-time buyers, or those looking to downsize without compromising on comfort. New cabinets, and a custom coffee bar area with open shelving. The main floor boasts a large living room, dining and patio doors leading to a private, fenced backyard backing green space. Upstairs, you'll find three generously sized bedrooms, including an oversized primary bedroom, all complemented by a BRAND NEW 4-piece bathroom. The fully finished basement offers additional living space with a recreation room, FOURTH BEDROOM, THIRD BATHROOM & laundry area. UPGRADES include: fresh paint, CUSTOM front entrance bench, ALL NEW FLOORING, doors, trim, LIGHTING, deep soaker tub, QUARTZ throughout and faucets. (id:63502)
Maxwell Polaris
9540 148 St Nw
Edmonton, Alberta
Brand new infill in the beautiful and highly sought after community of Crestwood. Location is incredible, minutes from great shopping, restaurants and cafes. With over 2500 sqft of livable space, home features a 2 bdrm LEGAL BASEMENT SUITE and a 1 bdrm GARAGE SUITE, yes 3 separate units total. Luxury vinyl plank throughout the home, this home features 6 bdrms and 4.5 baths. Main floor open concept layout with a dream kitchen, family room with fireplace, office, mudroom with built-in cabinets and pantry with coffee bar. Upstairs offers 3 bdrms and 2 full baths. Primary bdrm features a large walk-in closet and a gorgeous en-suite with soaker tub, separate tiled shower and double sinks. The Legal Basement suite offers 2 bdrms, 4-piece bath, living room and full kitchen with eating bar. Garage suite with 1 bdrm and full bath. Heated Garage! The perfect property for any investor or for a buyer looking for not 1 but 2 mortgage helpers. Next door also for sale. (id:63502)
RE/MAX River City
#901 10504 99 Av Nw
Edmonton, Alberta
Experience elevated downtown living in this 2 bed, 2 bath condo in the sought-after Omega building. Steps to the river valley, Jasper Ave, LRT, shops & dining. This “house in the sky” boasts 9’ ceilings, laminate floors, tiled baths & exposures to the south, east & north. Enjoy 2 balconies—one off the living room with river valley views & gas BBQ hookup, the other off the primary suite with city views. Unlike finishes that can be updated, location and panoramic views are forever—making this home truly special. Open-concept layout with maple cabinetry, corner pantry, raised bar & stainless appliances. The dining area fits a 10-seat table comfortably. Primary has built-in wardrobes & 4pc ensuite; second bedroom has walk-in closet & adjacent 4pc bath. Extras: in-suite storage, HE laundry, A/C & titled underground parking. Fees include heat, water, insurance & gym. A café with patio is on-site. (id:63502)
Initia Real Estate
#202 9905 81 Av Nw
Edmonton, Alberta
Welcome to Strathcona Haven a quiet building, where you’ll find this gorgeous, air-conditioned condo featuring, 1 bedroom, den and 2 baths. Located just steps from Whyte Ave with easy access to the University of Alberta. This bright and inviting corner unit, has no neighbours on either side. Original owner & pet free this unit shows pride of ownership with functional layout. The kitchen offers ample cabinetry, brand new stainless steel appliances, a corner pantry, and opens to the spacious dining area. The cozy living room features a corner fireplace and access to a private patio. The king-sized primary suite includes dual closets and a 3pc ensuite. French doors open to the den with a closet, perfect for a home office or guest space. A 4pc bath, in-suite laundry plus storage complete the unit. You'll also enjoy heated underground parking and secured storage unit, in this pet-friendly building, complete with soundproofing. Close to transportation, boutique shopping, festivals, and the Farmers Market. (id:63502)
RE/MAX Excellence
4712 Knight Cl Sw
Edmonton, Alberta
Step into a bespoke estate in River’s Edge Keswick, where every detail whispers sophistication. With nearly 4,000 SF of elevated living, this 5 bed, 6 bath home is a designer’s dream - from rich hardwood floors on both levels (and stairs) to a showstopping folding patio door that seamlessly merges indoor and outdoor living. Entertain in a sleek chef’s kitchen with panel-ready cabinetry, under-cabinet lighting, and custom metal touches including a statement hood fan, pantry door, and open shelving. The 10’ ceilings add drama, while iron railings, LED-lit closets, and curated designer lighting elevate every room. A screened deck overlooks your private sanctuary, and the triple garage (with epoxy floors) and oversized driveway deliver ultimate function. With a separate basement entry and luxe finishes throughout, this is more than a home; it’s a statement. (id:63502)
Century 21 Bravo Realty
4212 121 St Nw
Edmonton, Alberta
This beautifully reno'd 4-L split, w 2400+ sqft of living space, is located just 1 block from Whitemud Creek Ravine. The home has refinished oak hardwood floors, an open kitchen w classic cabinetry, quartzite counters, & a bright living room w/ a working wood-burning fireplace. Upstairs includes the primary suite w/ensuite & walk in closet, 2 bedrooms & a 4-peice bath. The lower-level family room has an electric fireplace, offering a comfortable living space. The finished basement adds a 4th bedroom w its own 4-piece ensuite, & bonus room. Additional upgrades include new Hardie Board siding on house & oversized heated double garage, new windows, added attic insulation, & new fencing w gates. The entire yard is beautifully landscaped w/ seasonal perennials, a programmable irrigation system, & a S-facing backyard w mature trees & privacy. Large windows throughout the home provide natural light all day long. Located w/in walking distance to highly rated schools: Westbrook Elementary & Vernon Barford. (id:63502)
Blackmore Real Estate
#118 16807 100 Av Nw
Edmonton, Alberta
Spacious 2 Bedroom + Den Condo in Glenwood on the Park with Underground Parking Welcome to Glenwood on the Park! This well-maintained 2 bedroom + den condo offers exceptional value in a prime west Edmonton location—just minutes from West Edmonton Mall, public transit, and major roadways including Whitemud Drive and Anthony Henday. Featuring a bright and functional layout, this unit includes a spacious living area, modern kitchen with ample cabinetry, and a private balcony. The den provides great flexibility for a home office or guest room. Enjoy the convenience of in-suite laundry, plenty of storage, and secure underground parking. Perfect for first-time buyers, downsizers, or investors—don’t miss this opportunity to own in a quiet, well-managed building close to all amenities. Quick possession available. (id:63502)
The Good Real Estate Company
11342 102 Av Nw
Edmonton, Alberta
Downtown living doesn’t get better than this! In the heart of Edmonton with gorgeous curb appeal & tree-lined streets sits 2,032 sq of elegance with Attached Double Garage. Step inside and it feels like home—beautiful, immaculate, thoughtfully designed.This extremely comfortable, spacious, low maintenance townhome features glorious walkability of Edmonton’s core at your doorstep. The rare double att garage has fabulous water and gas options. Inside, more elegant sophistication: cozy two sided gas fireplace, bay windows, upgraded flooring, custom blinds, generous bedrooms ea with own walk-in closet. The primary suite is your private escape with a spa like ensuite to enjoy. Choice Chef Kitchen has lots of space to Cook. Life is easy with triple pane windows, newer energy eff furnace, central A/C, super storage space, plus laundry room. Every inch shows 10/10! Move in ready & meticulously cared for, perfect for someone who wants it all: the comforts of home, convenience of downtown. The Best of All Worlds !! (id:63502)
Coldwell Banker Mountain Central
#104 14808 125 St Nw
Edmonton, Alberta
Spacious 2-Bedroom Corner Suite in Pacific Rise with over 1200 sqft, and North and East-facing windows! This well-maintained, updated condo features new trendy flooring throughout (no carpet), creating an inviting, stylish and modern atmosphere. Boasts 2 very large bedrooms, with the Primary bedroom featuring a walk-through closet that leads to a private ensuite. The functional open concept layout includes a den/pantry/office/storage space, In-suite laundry and STORAGE ROOM, with solid updated shelving, adds convenience, while the updated kitchen offers a new fridge with water dispenser and a brand new microwave hood fan that also functions as a convection oven! Enjoy year-round comfort with HEATED UNDERGROUND parking PLUS A STORAGE CAGE at the front of the stall! This Building has elevators and even a fitness room! Heat and water are included in the condo fees, and small pets are welcome! Ideally located close to great shopping, schools, and public transportation, with a short commute to downtown! (id:63502)
Royal LePage Arteam Realty
#201 65 Gervais Rd
St. Albert, Alberta
Perfect Starter Condo or Investment Opportunity! Step into this bright, comfortable unit with a peaceful view of mature trees from both your living room and bedroom. Enjoy morning coffee or evening BBQs on the huge private balcony with a convenient gas hook-up. This unit features air conditioning and in-suite laundry. Your outdoor powered parking stall is right out front, and with no unit below or on one side, you’ll love the quiet. Well managed unit with great neighbors and fantastic value! Ideally suited for a first home, single professional, or young couple. Why pay rent when you can own! (id:63502)
Digger Real Estate Inc.
13116 136 Av Nw
Edmonton, Alberta
Welcome to 13116 136 Ave NW, a well-maintained 5-bedroom, 2-bathroom bungalow nestled in the heart of Wellington. This home offers the perfect blend of vintage character and practical updates, making it ideal for families, investors, or first-time buyers—complete with a DREAM MECHANIC GARAGE + RV PARKING! Step inside to a spacious main level featuring three bedrooms and one full bathroom, a bright carpeted living room (with original hardwood underneath), a cozy dining area, and a functional kitchen. The fully finished basement includes two additional bedrooms, a second bathroom, and a large rec room—perfect for movie nights, hobbies, or a home gym. The highlight? A DREAM MECHANIC GARAGE—26’ x 27’, HEATED with both forced air and in-floor heating, OVERSIZED, and fully equipped with ventilation and air compressor lines—just hook up your compressor! Ideal for home workshops or hobbyists. Located on a quiet street near schools, parks, and shopping, with easy access to Yellowhead Trail and downtown. (id:63502)
Century 21 Masters
18331 68 Av Nw
Edmonton, Alberta
Beautiful Bungalow in sought-after Ormsby Place offering around 2400 sq ft of updated living space, including both levels. Recent updates include new shingles (2021), vinyl windows, modern lighting, plus a new fence and deck. The galley kitchen features under-cabinet lighting, pot drawers, pantry and a bright breakfast nook, opening to a dining area and sunken living room with hardwood floors, a wood-burning fireplace and garden doors to a sunny south-facing backyard. The private primary suite boasts his-and-hers closets and a 3-piece ensuite with stand-up shower, while the additional 2 bedrooms are a good size they also share a fully renovated 4-piece bath. The finished basement adds another bedroom & flex space along with a 3-piece bath, a spacious family room, and a laundry area. The double garage includes a new door opener from 2024. Underground sprinkler system installed as well. (id:63502)
RE/MAX Real Estate
8420 Mayday Link Sw
Edmonton, Alberta
Beautiful Gem Over 2400 sqft on rare find North facing 28 pocket #Regular lot located in the most desired community of The Orchards @ South Side Edmonton. This Gem is surrounded by all single family front double attached garage houses. Extra windows on both sides will throw abundant day light throughout the day . All three levels 9 ft high, 2 living area plan, open to above at front entry with wainscoting done ,-main floor bedroom with feature wall and full bathroom , spice kitchen , kitchen , dining area with feature wall , electric fireplace , extra pot lights. Upstairs you will find 3 other spacious bedrooms with feature walls including master bedroom , 2 bathrooms including En suite. Huge walk in closets will surely attract the attention . Laundry is conveniently located upstairs with sink and quartz counter top. You will notice a nice and cozy Prayer/meditation room upstairs and a bonus room with feature wall. Basement has side entrance with 3 windows. Deck is included, central vacuum rough in (id:63502)
Venus Realty
10 Oriole Co
St. Albert, Alberta
Looking for a home that’ll make you say WOW? Here it is! This Oakmont stunner is located in a cul-de-sac, has brand new cabinets, flooring, paint & light fixtures throughout & checks all the boxes. 2 storey ceilings greet you as you enter this home with tons of windows & a large family/dining room area. The kitchen is BRAND NEW with modern, soft close cabinets & quartz countertops. Opening onto the great room you’ll find a cozy fireplace & easy access to the 3 season hot tub room + the huge covered deck w/ SOUTH FACING EXPOSURE. The landscaping is out of a magazine w/ custom stone work, timed evening lighting, perennials galore & dual fountains + storage shed. Upstairs is the primary suite w/ WIC & full ensuite. Plus 2 other bedrooms & the main bath. The basement is FULLY FINISHED w/ 2 more bedrooms, another full bath & tons of storage. Updates in last 10yr incl: roof, siding, furnace, HWT on demand, hot tub, sump, landscaping & all appliances. Visit the REALTOR®’s website for more details. (id:63502)
RE/MAX River City
#115 10523 123 St Nw
Edmonton, Alberta
PRIME BREWERY DISTRICT LOCATION! This beautifully appointed 1 bed plus den (2 bedroom), 2 bath condo features in-suite laundry, private patio with gas BBQ hookup overlooking a peaceful courtyard, and rooftop access with breathtaking city skyline views. Heated underground parking included. Condo fees cover heat, water, A/C, and parking—exceptional value! Walk to trendy cafés, bistros, bakeries, and shopping. Bike lanes at your doorstep make commuting effortless. Pet-friendly building with ground-level courtyard access perfect for dog owners. This is urban living at its finest—comfort, convenience, and lifestyle all in one package. Don't miss this opportunity in Edmonton's MOST SOUGHT AFTER urban-professional neighbourhood! (Some photos virtually staged). (id:63502)
Signature Edge Realty International
The Loomis Real Estate Group
5 51028 Rge Rd 261
Rural Parkland County, Alberta
Begin your day & Finish your day with Solace. Find this less than 10 mins from city limits, the N Sask River and Devon. Words really don’t do this home or property justice. You must come see for yourself if you are a serious buyer! Tucked privately away, you’ll believe you are in a different part of the world. Walk into warmth where living, kitchen & dining meet with outdoor deck spaces. 2 bedrooms on the mn flr; primary w/ spa-like ensuite. Pass by office spaces to a loft w/ study & another bed. Downstairs: access to garage, laundry, work room, bedroom w/3 pc ens, sauna, exercise retreat & yes, a squash court/gym. Get creative & rear entry mudroom could even allow for separate suite access. With delineated spaces, everything remains spacious & airy, w/ many access points to the outdoors where you find both obvious and hidden trails. If a shop isn’t enough, find badminton, chess, bocce, tobogganing, hiking, nature and fun. Home, shop & land all ‘speak’ architecture – & there is something for everyone! (id:63502)
RE/MAX Excellence
#1003 12319 Jasper Av Nw
Edmonton, Alberta
SPECTACULAR RIVER VALLEY VIEWS from this 2 bedroom 2 bath condo in the GLENORA conveniently located on Jasper Ave with the bus at your door, close to restaurants, shops, Art Galleries, coffee shops & quick access to the Brewery & Ice Districts & the river valley trails. South & north exposures with an enclosed south balcony w tile flooring & a north facing balcony off the primary suite. Beautifully RENOVATED w an OPEN FLOOR PLAN, white kitchen cabinets, S/S appliances, eating island w granite countertops, modern electric fireplace, espresso color engineered hardwood flooring & freshly painted. The 3 piece bathroom is across from the 2nd bedroom & the primary suite has a walk-in closet & a 4 piece ensuite with a walk-in shower & jacuzzi tub. Good size storage room. INSUITE WASHER & DRYER. A/C, U/G PARKING. 45+ community with a social & fitness room, private patio, guest suite, U/G visitor parking & the fees include heat, water, power & classic cable. Elevators & exterior updated. Shows very well! (id:63502)
RE/MAX Real Estate
13316 136 Av Nw
Edmonton, Alberta
Life starts at Home! Make it Great owning this Renovated bungalow as your home. Enjoy the space & freedom of the matured neighborhood on a full size lot. Experience a Brand NEW Kitchen w/ high gloss cabinets, wall to ceiling finish crown, Ceramic tiles backsplash, black faucets and stainless steel appliances. Other upgrades include big ticket items like newer windows & roof. Main flr offers 1357 sq ft above ground w/ a single attached garage converted into the family room. Main flr feat. 3 bedrooms and 1 full bath layout with living and family room, rich & tasteful new laminate flooring, heat registers, baseboards, new Paint, New ZEBRA Blinds, renovated tiled main bath with tile to the ceiling and new vanity + A/C & LED lights. The Basement offers 1058 sqft w/ One bedroom & 1 room with a piano window & the 2nd full bathroom + living room. Large size lot feat. front driveway & a double detached garage with driveway. Massive deck and apple trees in the backyard. K-6 McArthur Public school in front of home. (id:63502)
Maxwell Polaris
#22 5873 Mullen Pl Nw
Edmonton, Alberta
This property offers 1535 sq ft townhouse, nestled on a street in the prestigious Mactaggart Ridge. Step inside and surrender to the open-concept main floor, south-facing windows, inviting you into a space of effortless elegance. The gourmet kitchen, a chef's delight, boasts a luxurious eating bar, gleaming stainless steel appliances, and direct access to two generous decks that command serene forest and tree-lined views – your private sanctuary awaits! Upstairs, the primary suite is a haven of tranquility, offering a picturesque overlook of lush greenery, a walk-in closet, and a spa-like ensuite with a deep soaker tub, Standin Shower, tolet and a convenient laundry room close by. Basement is fully finished with one 1/2 bathroom and lower cover deck. Double attached garage, with additional storage. This home is ready for you to start creating memories. This is more than a home; it's a lifestyle. Seize this moment – your exquisite dream home is calling! (id:63502)
Homes & Gardens Real Estate Limited
#103 7907 109 St Nw
Edmonton, Alberta
The Best Value near the University of Alberta. This Outstanding Location, Quiet Concrete Building is a Beautiful 2 bedroom, 2 Washroom, with Underground heated parking. Large patio and many bright large windows. Perfect Corner End Unit at the rear featuring the most privacy in a Classic Timless, Brick Exterior building: University Properties. Elegance and Superior Finishes, 9 Foot Ceilings, In suite Laundry, Granite Counters, Central Air Conditioning, Gorgeous Gas Fireplace, and so much more. Walk to major box store grocery & shopping, schools, The University of Alberta Hospital and The U of A with all their recreational, sports, entertainment, extra curicular educational activities - fantastic for enjoyment and enrichment of Life. All services, all retail also easy walking to Whyte Avenue another Icon of Lifestyle in Edmonton. Walkways and bicycle paths at Your door lead You to the North Sakatchewan River Valley Trail and Bike Path System. City Center, Southgate, River Valley, LRT all Nearby !!! (id:63502)
Coldwell Banker Mountain Central
