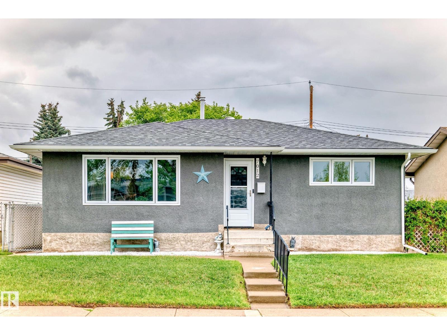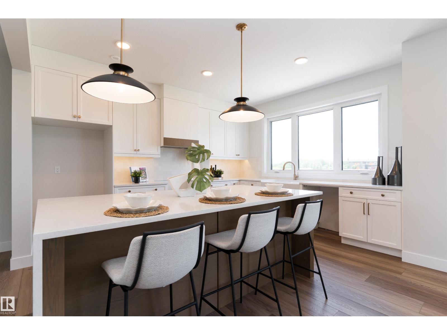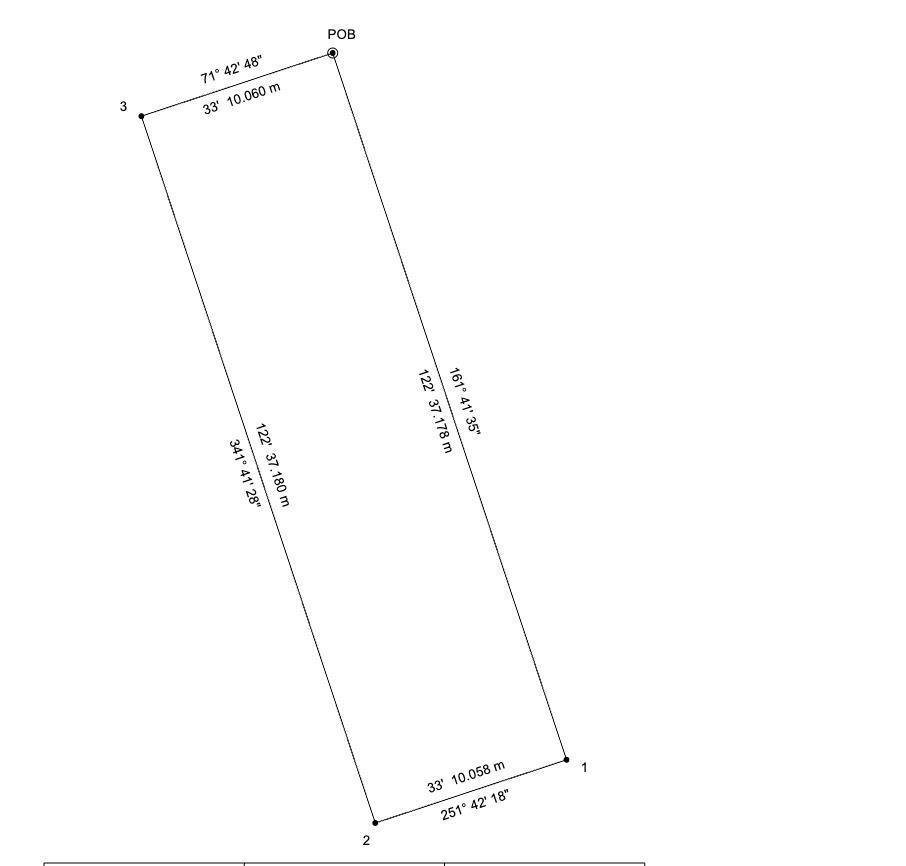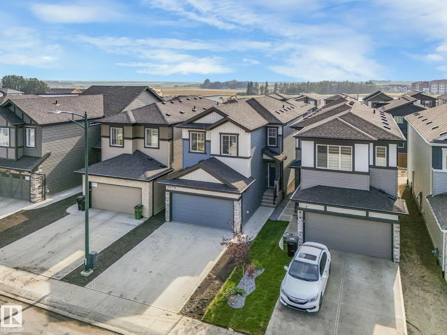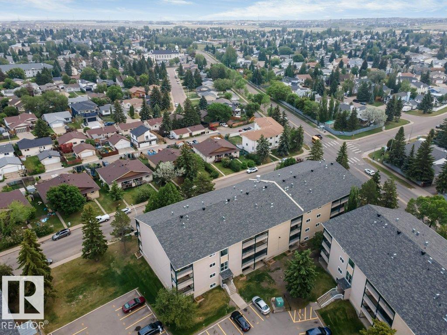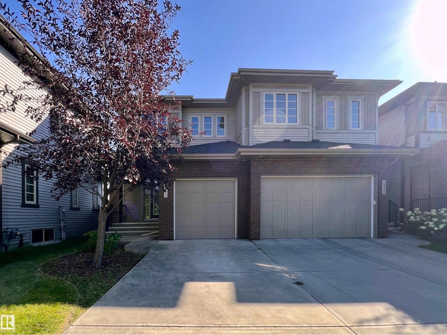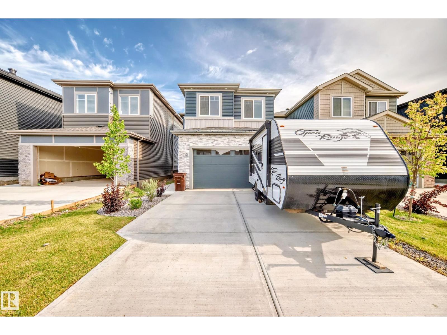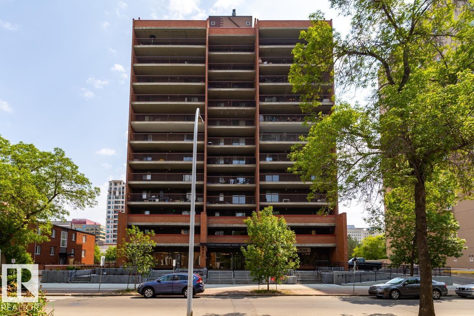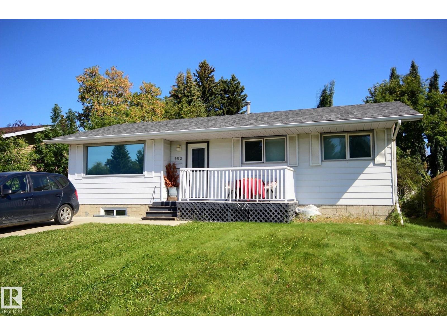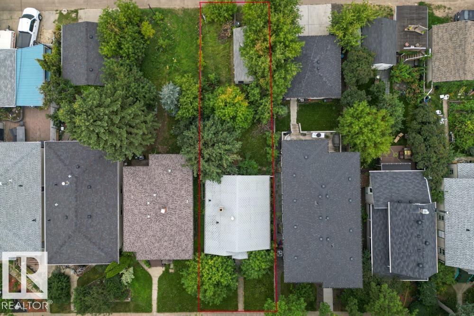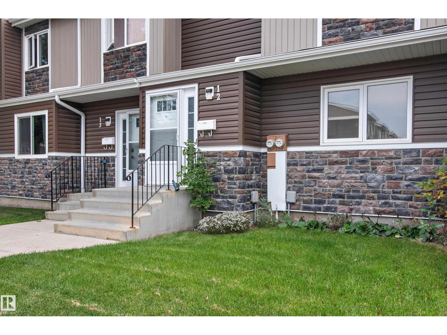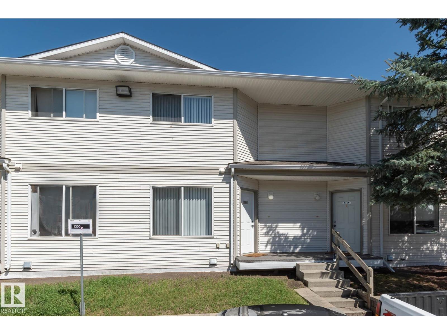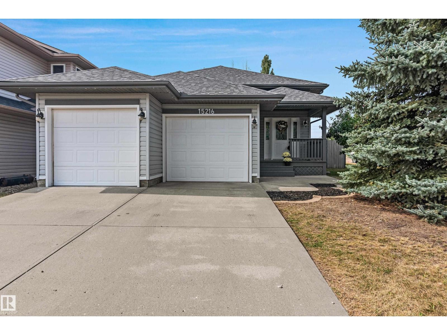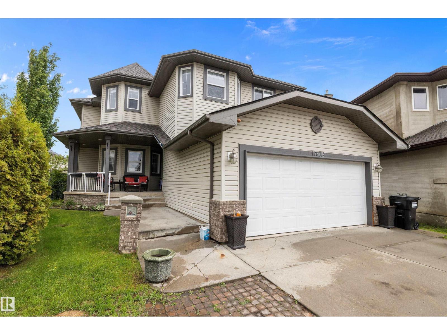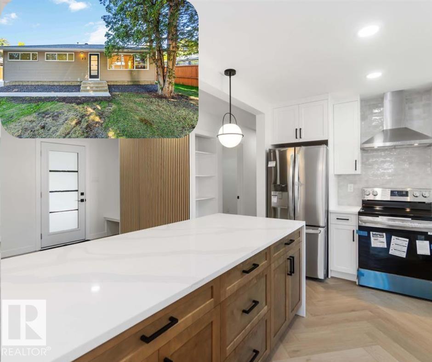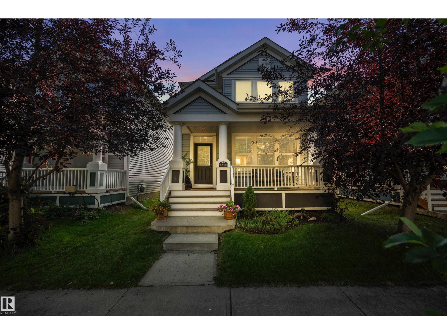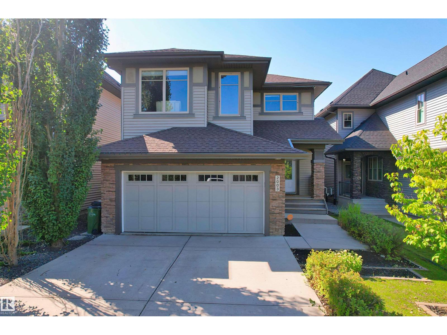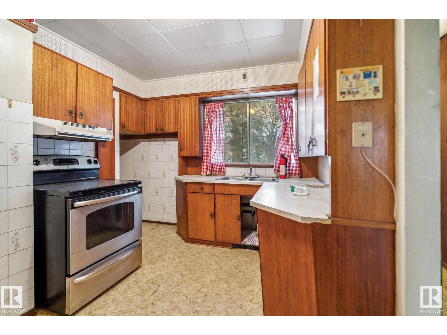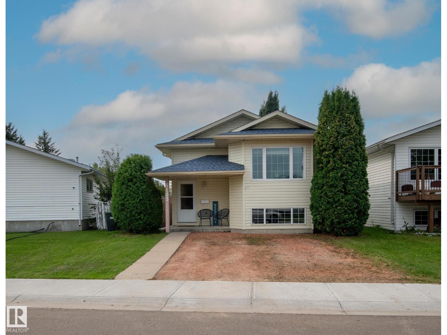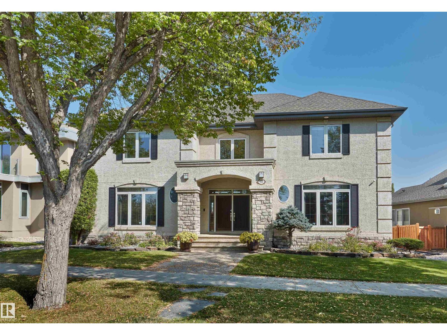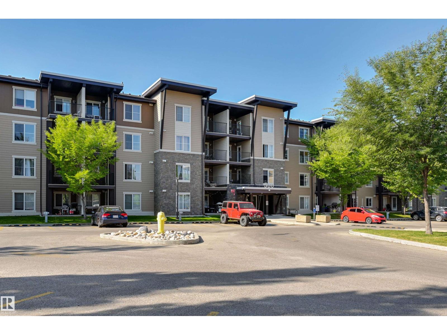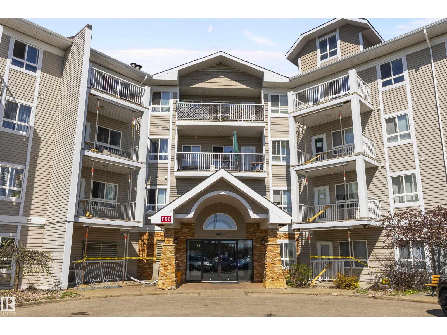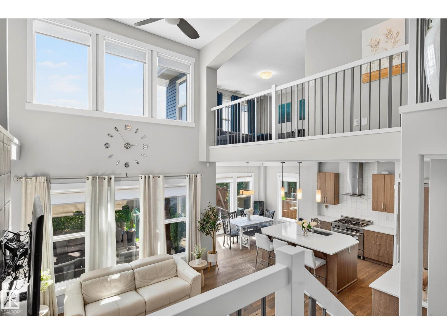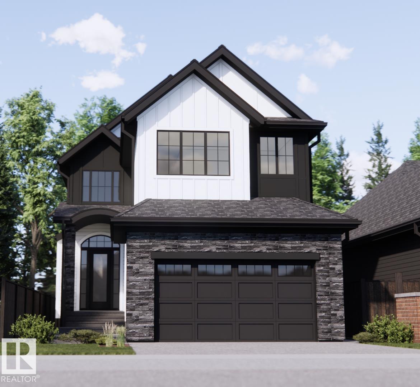7012 132 Av Nw
Edmonton, Alberta
Welcome to your dream bungalow, where modern elegance meets comfort! This stunning home boasts three spacious bedrooms on the upper level, perfect for family living, alongside a generously sized bedroom downstairs, ideal for guests. The layout connects the living, dining, & kitchen areas, creating an inviting space for entertaining or cozy family gatherings. Beautifully updated 4-piece bath upstairs & a stylish 4-piece bath downstairs. Recent upgrades include new 5 eavestrough on the house, shingles, vinyl windows that flood the home w/ natural light, central air conditioning, vinyl plank flooring, exterior painted w/ spray net, hot water tank & high efficiency furnace while the fresh landscaping with a hard top gazebo adds a touch of curb appeal. The Garage has newer RV parking pad and new back gate offering plenty of space for vehicles & storage! The basement has a full kitchen & can be used as a private guest suite. Don't miss the chance to make this exquisite property your new home! (id:63502)
RE/MAX Real Estate
#26 7121 May Cr Nw
Edmonton, Alberta
Welcome to this exclusive opportunity to own a SOUTH backing home directly onto the Mactaggart Sanctuary. Due to the unique location, this home can ensure the enjoyment of ravine views for years to come with no rear neighbours guaranteed. This home has personalization opportunities to work with our professional designers to curate your own space. Wanting to enjoy a lower maintenance lifestyle? This bareland condo provides the same ownership level as a single family home but has the snow removal and front landscaping taken care of for you! Photos are of another unit. (id:63502)
Century 21 Leading
9345 103a Av Nw
Edmonton, Alberta
Prime infill opportunity in the heart of Boyle Street! This 33’ x 122’ RM-zoned lot offers endless potential—build a single-family home, duplex, or up to 4 units with basement suites (subject to City approval). The location is unbeatable: steps from the River Valley, Downtown, Rogers Place, Stadium LRT, Commonwealth Rec Centre, Chinatown, and Little Italy. Quick access to Jasper Ave, Yellowhead, and major routes makes this property a commuter’s dream. Surrounded by ongoing revitalization and new infills, this is your chance to secure land in an area positioned for major growth. Flat, serviced, and ready for redevelopment with rear lane access ideal for garage or garden suite potential. Perfect for builders, investors, or buyers who want to design their dream home in a vibrant, connected community. Don’t miss this chance to capitalize on Edmonton’s core renewal! (id:63502)
Royal LePage Arteam Realty
6415 27 Av Sw Sw
Edmonton, Alberta
LESS THAN A YEAR OLD 2 STOREY BUILT BY SAN RUFO HOMES ,ALL APPLIANCE LESS THAN A YEAR OLD INCLUDING ALL WINDOW COVERINGS .BEAUTIFULLY UPGRADED WITH QUARTZ COUNTER TOPS,DESIGNER LIGHTING,HIGH END FLOORING AND QUALITY CABINETRY THROUGH OUT..HAS HUGE WINDOWS FLOODING THE HOME WITH NATURAL LIGHT.THE UPPER LEVEL HAS A SPACIOUS BONUS ROOM,3 BEDROOMS,LAUNDRY ROOM,PRIMARY ROOM HAS A 5 PIECE ENSUITE.THE BASEMENT HAS A SEPARATE SIDE ENTRANCE WHICH OPENS UP SOME FUTURE DEVELOPMENT.ALSO WILL BE FULLY LANDSCAPE AND FENCED .IMMEDIATE POSSESSION & QUIET LOCATION.CLOSE TO ALL FOR YOUR SHOPPING NEEDS. (id:63502)
RE/MAX Elite
#311 1620 48 St Nw
Edmonton, Alberta
!!! Investor and First time Home Buyers ALERT !!! With low condo fee and only $57/month Property Tax, this Fully Renovated & Stunning modern 1-bed, 1-bath condo is a true gem, featuring quartz countertops, sleek stainless steel appliances, and a beautifully redone bathroom with a new tub and surround. Step onto the large east-facing patio and soak in the sunlight and tranquility of a quiet, tree-lined street. Inside, you'll find a spacious storage room, stylish vinyl windows, and elegant ceiling-height kitchen cabinets, adding both charm and functionality. The low Condo fee complex offers an elevator, same-floor laundry, secure entry, and an energized parking stall. Walking trails, a park, Pollard Meadows Elementary School, walking distance to Gurdwara (Sikh worship place) and just minutes from Millwoods Transit Centre, this condo delivers a perfect blend of comfort, style, and accessibility. (id:63502)
Maxwell Polaris
2923 Anderson Co Sw
Edmonton, Alberta
Welcome to 2923 Anderson Court in desirable Ambleside. This 1376 sqft home offers a south-facing backyard and a welcoming hallway. With 10 ft ceilings on the main and 9 ft ceilings on both the basement and upper level, the home feels open and airy. The flooring on main is featured hardwood and high-end ceramic tile. The kitchen is finished with maple cabinets, granite countertops, and stainless steel appliances. Upstairs, you’ll find 3 spacious bedrooms including a primary suite with walk-in closet and 4pc ensuite. Recently refreshed with full interior paint and brand-new light fixtures, this home has been very well maintained. Walking distance to Dr. Margaret-Ann Armour School, neighborhood shopping, parks, and public transit. A great choice for both family living or investment! (id:63502)
Century 21 Bravo Realty
14 Edgefield Wy
St. Albert, Alberta
Step into 2023-BUILT MOVE-IN READY home offering 2,000+ sq. ft of thoughtfully designed space. Featuring 4 BEDS, 2.5 BATHS, SEPARATE ENTRANCE to basement, BUILT-IN BLUETOOTH SPEAKER, TOUCH SCREEN FAMILY-HUB REFRIGERATOR, ROUGH IN FOR CENTRAL VACCUM, FINISHED DECK, FULLY FENCED & LANDSCAPED home is perfect for families looking for space, functionality & elegance. The show-stopping OPEN-TO-ABOVE living room is filled with natural light with massive windows & includes a striking fireplace feature wall. The main floor boasts a BEDROOM with CUSTOM WALL DETAILING, and a HALF BATH with mirror all the way up to the ceiling. The gourmet EXTENDED kitchen features QUARTZ COUNTERTOPS, STUNNING ISLAND LIGHTING, a WALK-THROUGH PANTRY and seamless access to the MUDROOM and DOUBLE ATTACHED GARAGE. Upstairs, the primary bedroom is a true retreat with a designer feature wall, elegant lighting, and a spa-inspired ENSUITE with a WALK-THROUGH CLOSET. 2 additional spacious bedrooms, a FULL BATH, BONUS ROOM and laundry room. (id:63502)
One Percent Realty
#206 9917 110 St Nw
Edmonton, Alberta
The condo features in-suite washer/dryer and a HUGE balcony. Building amenities include an exercise room, sauna, social room and the condo fee INCLUDE ALL UTILITIES. The unit is perfect for Students, first time buyers, Investors, or anyone wanting a GREAT CENTRAL LOCATION that is across from the Grandin Lrt Station and easy walking distance to downtown, schools, shopping, the River Valley and all the amenities available on Jasper Avenue! (id:63502)
Maxwell Challenge Realty
162 Georgian Wy
Sherwood Park, Alberta
Back on the market due to buyer Financing. INVESTMENT OPPORTUNITY! Gem of a rental with LEGAL Basement Suite and Double Detached garage in the heart of Sherwood Park. Long term tenants (both 4+ years and counting) to be assumed by buyer with leases expiring in May and June of 2026. Upstairs pays $1635/mth, downstairs pays $1225/mth plus another $200 for exclusive use of the garage. All major construction items are in proper working order without any deferred maintenance. This property is plug and play. Professional Property Manager also willing to stay in place for ease and continuity. Upstairs is a unique layout with 2 huge bedrooms and an open concept living space. Two of the bedrooms have been combined (wall removed) to make a larger one. Common space towards the back door and down to the laundry and utility room. Basement suite is 1 bedroom, roughly 500 square feet, with electric heat and HRV ventilation. This is an easy and efficient investment for both new or seasoned investors, Act Now! (id:63502)
RE/MAX River City
9848 77 Av Nw
Edmonton, Alberta
PRIME INFILL OPPORTUNITY IN RITCHIE! This vacant lot offers the perfect chance to BUILD YOUR DREAM HOME in one of Edmonton’s most sought-after communities. Measuring approximately 33’ x 132’, the property provides ample space for a spacious single-family residence or potential front-to-back duplex development (subject to city approval). Surrounded by CHARACTER HOMES, modern infills, and mature tree-lined streets, this location combines charm with convenience. Enjoy walking distance to the vibrant RITCHIE MARKET, Mill Creek Ravine, and schools, with Whyte Avenue, Downtown, and the University of Alberta just minutes away. Whether you’re a BUILDER, INVESTOR, or future homeowner, this lot presents endless possibilities in a HIGHLY DESIRABLE location. Don’t miss your chance to make your vision a reality in Ritchie! (id:63502)
Exp Realty
#12 3115 119 St Nw
Edmonton, Alberta
Welcome to your dream home in the delightful Sweetgrass neighborhood! This exquisitely renovated 3-bedroom treasure is sure to capture your heart. Step into a breathtaking kitchen featuring gleaming NEW QUARTZ COUNTERTOPS & modern NEW STAINLESS STEEL APPLIANCES. The low-maintenance backyard is an inviting oasis, ideal for relaxation or entertaining guests. Elegant NEW VINYL PLANK FLOORING adorns the main level, complemented by cozy NEW CARPET upstairs for added comfort. The location is unbeatable—mere steps from the scenic Whitemud Creek Ravine, Derrick Golf & Winter Club, and Snow Valley Ski Club. Families will appreciate the designated school zone for the esteemed Vernon Barford Junior High and Harry Ainlay High School. Upstairs, the expansive primary bedroom enchants with sophisticated mirrored doors opening to a luxurious 4-piece bathroom. 2 additional bedrooms provide ample closet space, perfect for family, guests or a home office. (id:63502)
Royal LePage Arteam Realty
#1305 610 King St
Spruce Grove, Alberta
Perfect starter home for first time home buyer wanting to get in the market. On top of being renovated, inside on the main floor you will find everything is well laid out with good sized living room, ample dining area, decent sized kitchen with plenty cupboards & counter space which you always need. Also on the main floor you have 2 pc powder room & in-suite laundry along with furnace & hot water tank so you are in control of your utilities. Low Condo fee includes water so that is a huge saving for you right there. Both bedrooms on the upper level are huge so you have plenty of space. Parking stall is close by your front door. Roof shingles have just been redone & complex is well managed. Suit family or smart investor as Grove Estates is centrally situated in Spruce Grove & therefore gets all the benefits of this fast growing dynamic community & being centrally located, you have easy access to all the amenities, schools, shopping & transit. (id:63502)
RE/MAX Excellence
15216 49 St Nw
Edmonton, Alberta
Welcome to this Beautifully renovated Bi-level on a quiet cul-de-sac,corner lot in Miller! With over 3100sqft of living space,3-bed,3-bath home combines elegance & functionality.Main floor features large chef kitchen,new appliances,a bright living room with corner gas fireplace,formal dining room framed by arched pillars with accent lighting.Primary suite includes patio access,oversized walk-in closet with a large amount of storage room and a luxurious en-suite with tiled shower.The lower level (85% complete)offers 2 more bedrooms,a large Rec room,roughed in bathroom,large laundry room,cold room and big windows for all that natural light. 45K IN UPGRADES which includes new shingles,new furnace,hot water tank,bathrooms,toiletries,doors,baseboards,fresh paint throughout,new lighting,new flooring on entire upper level,new fridge,stove,dishwasher and microwave hood fan.Move-in ready and tastefully updated.This home is perfect for families seeking comfort,space,amenities and location.A MUST SEE! IMMEDIATE POSS (id:63502)
Sterling Real Estate
17808 109 St Nw
Edmonton, Alberta
It’s not easy to find a 6-bedroom home with 2,396 sq ft, but this one checks all the boxes for space, comfort, and functionality. Step inside to 9 ft ceilings and a welcoming open layout. The kitchen offers a central island, stainless steel appliances, and two pantries, flowing into a spacious dining area framed by decorative pillars. Just off the main living space is a 2-piece powder room and a main floor den (currently used as an office). The cozy family room features a gas fireplace, custom-built-ins, and large windows that fill the space with natural light. Upstairs you’ll find 4 bedrooms, including a primary suite with a sitting area, 5-piece ensuite, and a walk-in closet. The finished basement adds 2 more bedrooms, another 4-piece washroom, a large family room, and plenty of storage. Outside, enjoy the west-facing pie-shaped yard with a deck and covered pergola. With central A/C and a family-friendly neighbourhood, this home is a rare find. (id:63502)
RE/MAX Excellence
22 Sunnyside Cr
St. Albert, Alberta
Fully renovated with quality material and workmanship throughout. This property has been completely transformed, both inside and out. The open and bright main floor features an electric fireplace with tile surround and a stained-grade mantle with floating shelves. The kitchen contains stainless steel appliances, a subway tile backsplash, and a beautiful wood island with quartz countertops, incl. a waterfall feature. Plenty of cabinets and counter space. Herringbone pattern vinyl plank lines the entire main floor. Down the hall you'll find 3 large bedrooms and a main bath. Downstairs contains a SECOND KITCHEN, living room, 2 bedrooms, laundry area, and a full bathroom. Too many upgrades to list, including a high-efficiency furnace, vinyl windows, vinyl siding, shingles, and landscaping. New concrete was poured for the driveway and garage pad. The City replaced the sewer a few years ago. This home is a must see! Close to greenspace, parks, schools, shopping, and transportation in the heart of St. Albert. (id:63502)
Exp Realty
1319 74 St Sw
Edmonton, Alberta
Welcome to Lake Summerside! This charming craftsman-style 2-storey sits on a quiet tree-lined street with a welcoming front porch. Offering over 1,400 sq. ft., it features a unique open-to-below basement design. The main floor boasts an open-concept layout with a galley kitchen and dining area highlighted by a raised ceiling and large south-facing windows. Upstairs you’ll find 3 bedrooms and a spacious 5-piece bath with soaker tub, stand-alone shower, and double vanity. The basement is partially finished with a large rec room, while the other half awaits your personal touch, with laundry, mechanicals, and ample storage already in place. Updates include new vinyl plank flooring on the main, plus added comfort with central A/C. A double detached garage (insulated) completes the package. Enjoy year-round access to Lake Summerside amenities: beach club, tennis, skating, and more. An incredible value in a sought-after neighbourhood! (id:63502)
Royal LePage Arteam Realty
2003 Ainslie Link Li Sw
Edmonton, Alberta
Experience elevated living in this exquisite residence located in Ambleside.Offering nearly 4,000 sq. ft. of meticulously designed living space.The heart of the home is the chef-inspired kitchen, appointed with premium JennAir appliances, custom cabinetry, and sophisticated finishes—crafted to impress.Flowing seamlessly into the expansive living and dining areas. With 5 bedrooms including a serene primary retreat, this residence provides space and comfort for every member of the household. Uniquely positioned by a walk-path, the property offers an enhanced level of privacy.The outdoor living space is truly a private sanctuary. Professionally landscaped with low-maintenance artificial turf, a multi-tiered deck and spa-like hot tub, creating a resort-style atmosphere right at home.Perfectly situated within walking distance to schools, parks, and pathways, and only minutes from the upscale amenities of Windermere, this property offers both luxury and lifestyle in one of Edmonton’s most coveted neighborhoods. (id:63502)
Century 21 Leading
12125 40 St Nw
Edmonton, Alberta
HANDYMAN SPECIAL !! Show som love and be owner of this Bungalow with a big lot size that backs on to alley or be creative and build a duplex or skinny homes on this BIG lot. Lot Size - 608SqM (52' x 124') with RS Zoning. Environmental report Done and ready to be demolished if someone is looking to build Big single unit or two Duplex. Discover a remarkable opportunity presented by this bungalow/lot, conveniently located in Beacon Heights. Whether you're eager to undertake a renovation project or seeking an investment opportunity, this bungalow offers the potential to realize your vision. (id:63502)
Maxwell Polaris
6103 53 Av
Cold Lake, Alberta
Step inside this inviting 4-bedroom, 2-bath home that blends space, light, and functionality. The front living room with its large bay window creates a bright and cozy spot to relax, while the open kitchen and dining area down the hall make gatherings easy with direct access to the back deck. With no carpet, the home offers hardwood and laminate floors throughout for easy care and timeless style. The fully finished walkout basement is a true highlight—perfect for a family room, home office, or play area—complete with a spacious laundry room and excellent storage. Comfort is ensured year-round with central air conditioning, and recent updates include fresh paint and new shingles for a move-in ready feel. Outside, the private yard is surrounded by mature trees, offering shade and privacy, with convenient back alley access. This home combines comfort, charm, and practicality, making it a fantastic option in Cold Lake. (id:63502)
Coldwell Banker Lifestyle
226 Saskatchewan Dr S Nw
Edmonton, Alberta
Nestled on prestigious Saskatchewan Dr in Belgravia, this estate residence offers 4,500+ sq. ft. of finished living space w/ stunning views & natural light throughout. The main floor impresses w/ soaring vaulted ceilings, open-concept living & dining areas, a kitchen w/ granite counters & built-in appliances, private office, & mudroom leading to a dbl attached garage. Upstairs, find 4 spacious bdrms, incl. a primary retreat w/ breathtaking views, ensuite, & large walk-in closet. The finished bsmt adds versatility w/ 3 add’l rooms for bdrms, gym, or flex space, plus rec room, full bath, & storage. Set on an estate-sized 8,250+ sq. ft. lot with/ 77’ frontage, this home is surrounded by newer residences, offering both prestige & long-term comfort w/out the uncertainty of future infill. Beautifully landscaped yard completes this rare opportunity in one of Edmonton’s most coveted communities! Just seconds from the River Valley, bike lanes, & dog park, with quick access to UofA & UofA Hospital. Don't miss out! (id:63502)
Maxwell Devonshire Realty
#303 530 Watt Bv Sw
Edmonton, Alberta
This well-maintained, two-bedroom unit offers a fantastic living space in a prime location. Features include granite countertops in the kitchen and bathrooms, stainless steel appliances, and in-suite laundry. You'll also enjoy the convenience of a spacious deck that overlooks the peaceful center courtyard. Large windows throughout the unit flood the space with natural light, creating a bright and airy atmosphere. Enjoy easy access to walking trails and nearby amenities, perfect for outdoor lovers and those seeking convenience. The property is also ideally located with quick access to Ellerslie Road and Anthony Henday, making your daily commute a breeze. Whether you're buying your first home or looking for an investment opportunity, this unit offers exceptional value and comfort. Don't miss out! (id:63502)
Maxwell Challenge Realty
#316 5350 199 St Nw
Edmonton, Alberta
Welcome to Unit 316 at 5350 199 St NW, a well maintained 2-bed, 2-bath condo nestled in the heart of The Hamptons, one of Edmonton’s most sought-after west end communities. Bright & airy 3rd-floor unit offers over 950 sqft of open-concept living space w/ thoughtful layout perfect for relaxation & entertaining. Modern kitchen w/maple cabinetry, SS appliances, & breakfast bar flows seamlessly into dining & living areas. Large windows flood the space w/natural light, & private balcony is ideal for enjoying morning coffee or unwinding in the evening. Spacious primary features walk-through closet & 4-pc ensuite, while 2nd bdrm is perfect for guests, home office, or roommate setup—conveniently located across from 2nd full bath. Additional highlights incl in-suite laundry, one titled surface pkg stall, & low-maintenance condo living w/heat & water incl in fees. This pet-friendly building is prof managed & ideally located near walking trails, schools, parks, shopping, public transit, & quick access to the Henday. (id:63502)
Exp Realty
5915 19 Av Sw
Edmonton, Alberta
Welcome to Aurora where your Forever Home awaits. Meticulously maintained by original owners, this Coventry built home offers over 3,200 sqft. of living space across 3 levels. Steps away from walking paths, schools & parks. Main floor welcomes you w/spacious foyer, powder room & versatile front den. Enjoy direct access to the oversized garage through a practical mudroom. Heart of home is STUNNING GREAT ROOM featuring vaulted ceilings, feature gas F/P & dramatic window wall that fills the space with a ton of natural light. Chef-inspired kitchen includes gas range, upgraded SS appliances, quartz countertops, extended eat-on island & pantry. Dinette opens to beautifully landscaped yard complete w/dual-tiered deck, dog run, plenty of trees & fence. Upstairs, you’ll find an open-to-below bonus room, laundry, 2 spacious bdrms & luxurious owner’s suite. Fully finished basement offers large rec room w/projection screen, workout nook, 4th bdrm & 3pc bath. Central A/C, ext. Astoria lighting & California closets. A+ (id:63502)
Real Broker
12304 39 Av Nw
Edmonton, Alberta
Welcome to Aspen Gardens - One of Edmontons most sought after Family Neighbourhoods. This Executive 6 Bedroom, 5 Full bathroom home features an Open Concept, Wide Plank engineered Hardwood flooring, an Entertainers Kitchen, Large Great room, Upgraded Cabinetry, Main floor Den, Full washroom on the Main floor. Upstairs features 3 Bedroom 3 Full Washrooms, a Huge Bonus room and a Full size Laundry Room, Spa Like Ensuite with an Amazing Wet room, His and Hers Sinks and a Large Walk in Closet. Lower level will come completely finished with an additional two bedrooms, rec area and High Ceilings. House sits on a Great Quiet Street in Aspen Gardens. This lot is surrounded by Trees on all sides you will feel like you are in a Park in your back yard. Walking distance to some of Edmonton's top Schools in the City (Westbrook Elementary and Vernon Barford Junior High). Mins to the Derrick Golf Course. (id:63502)
RE/MAX River City
