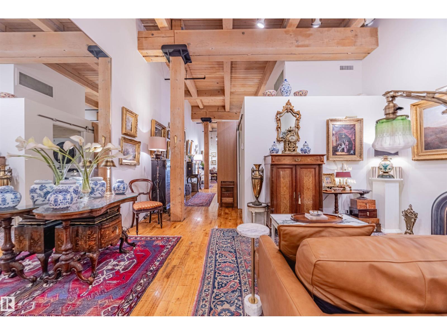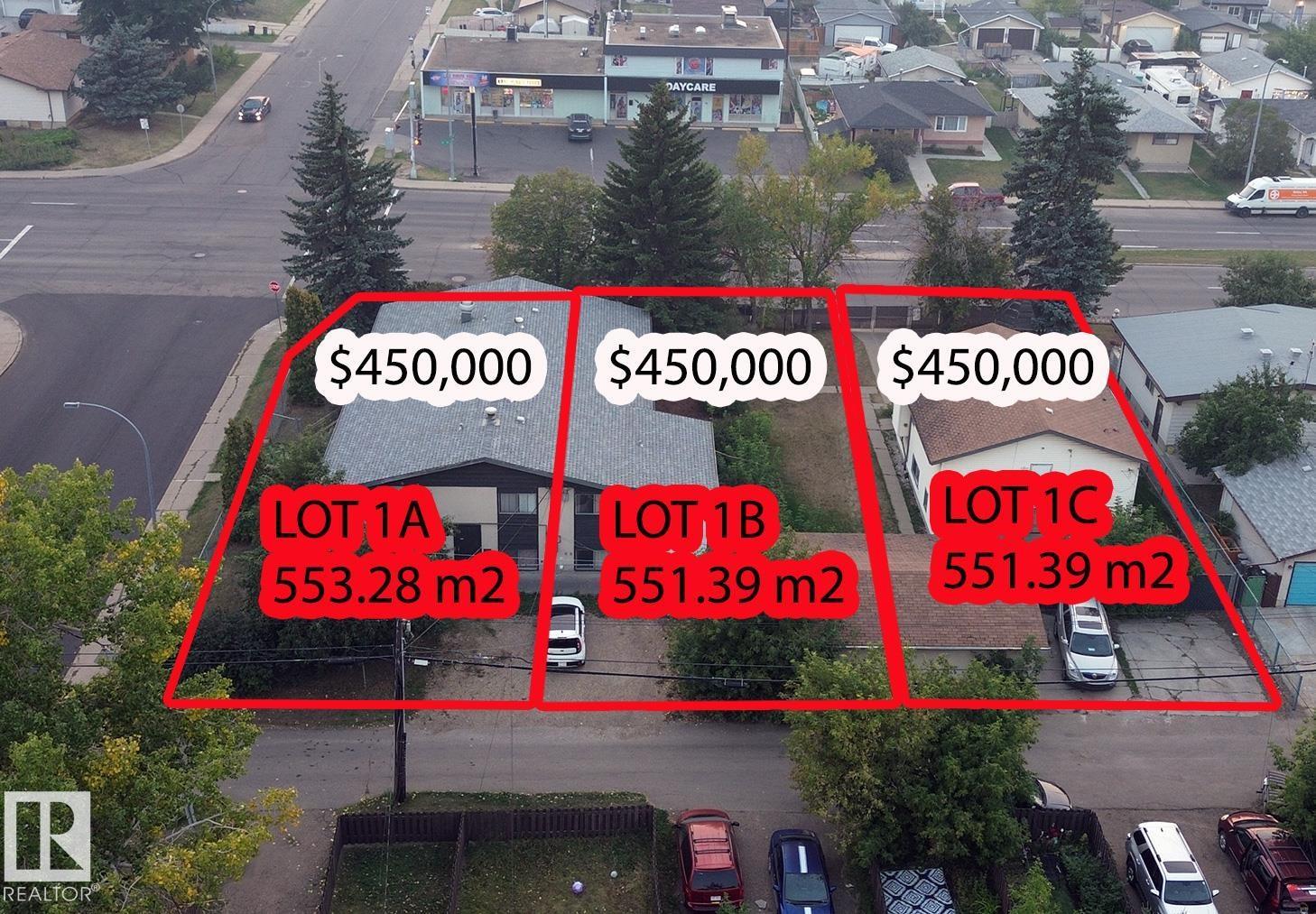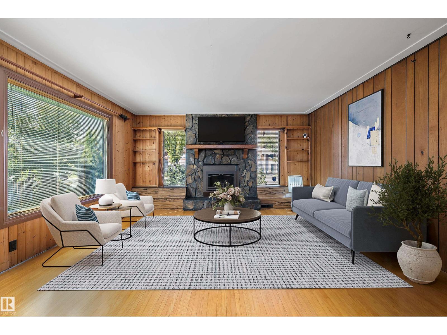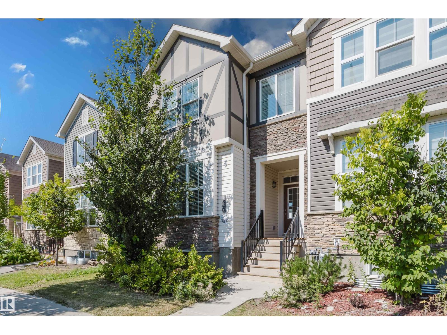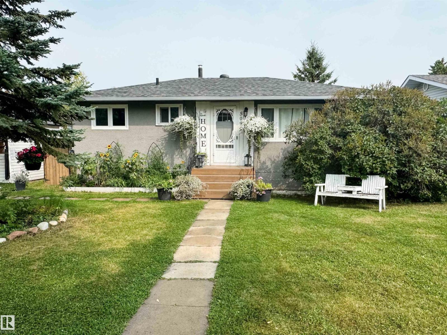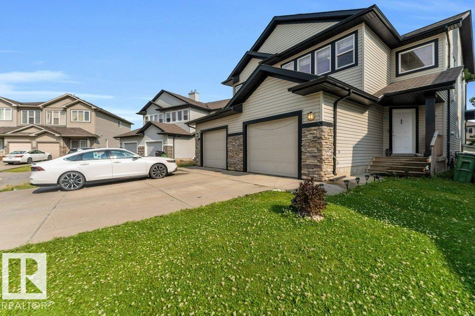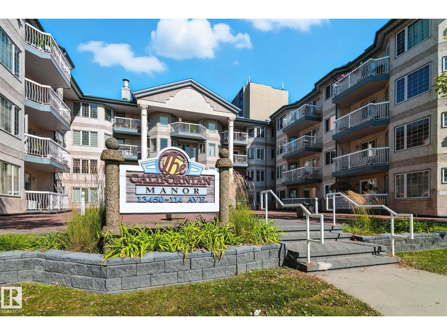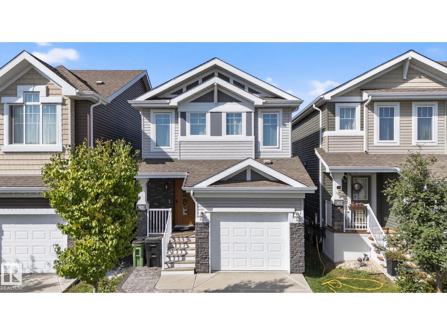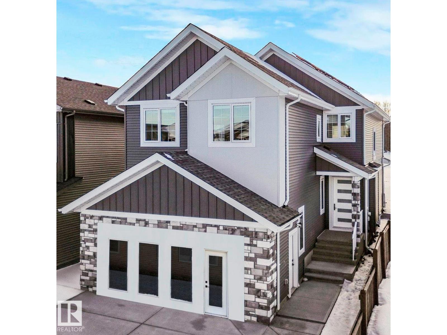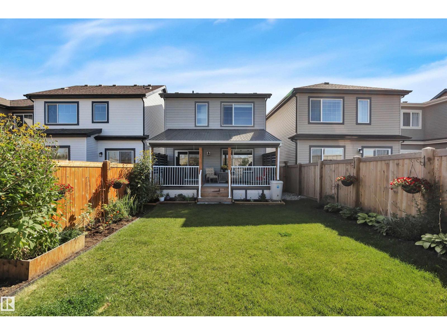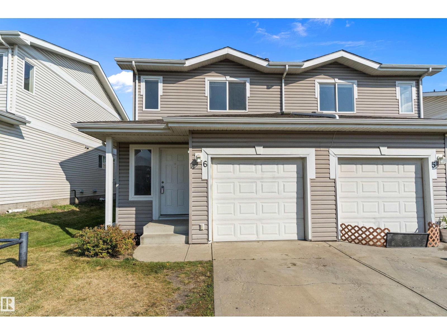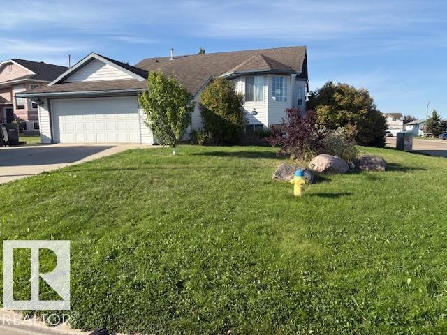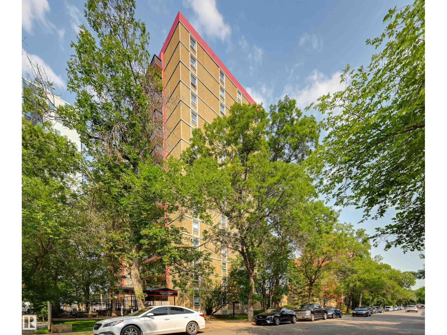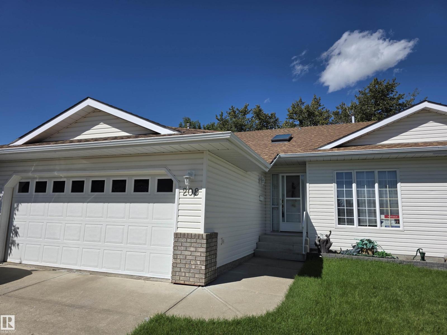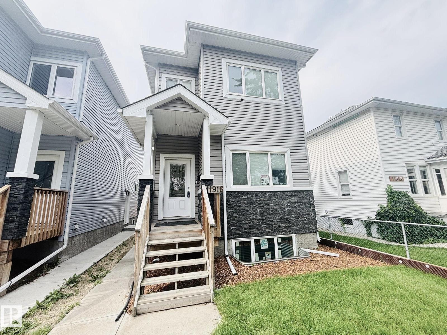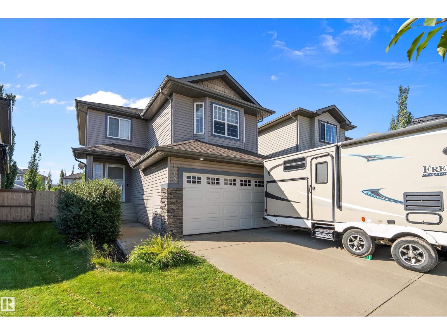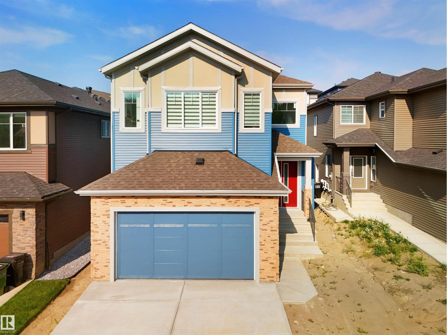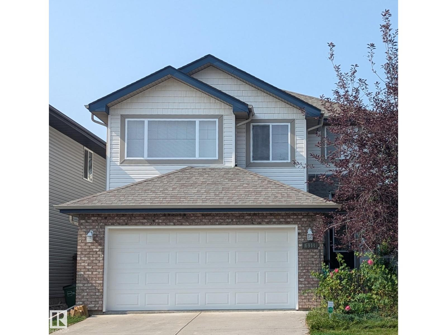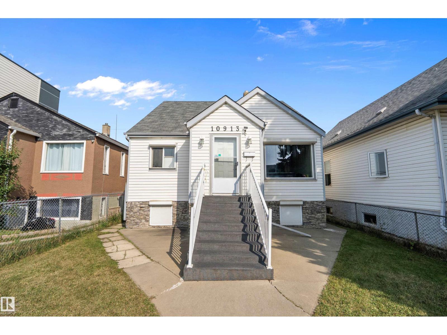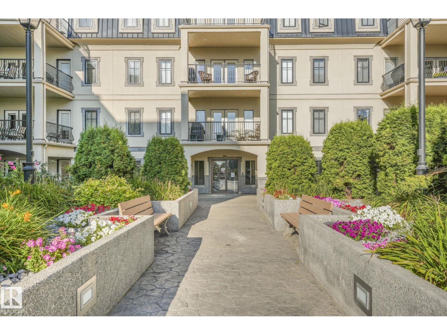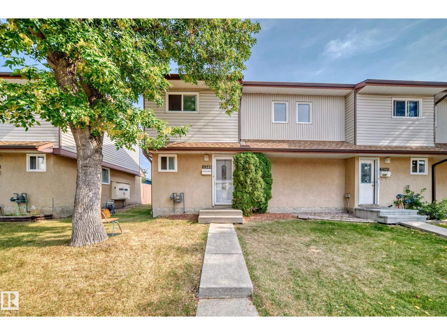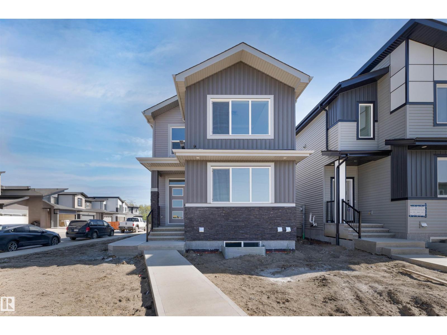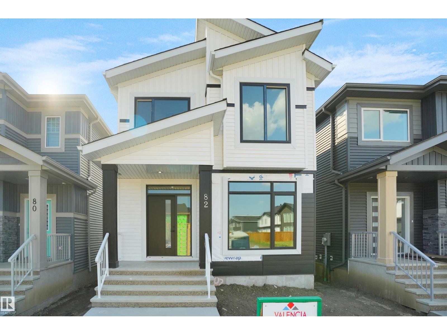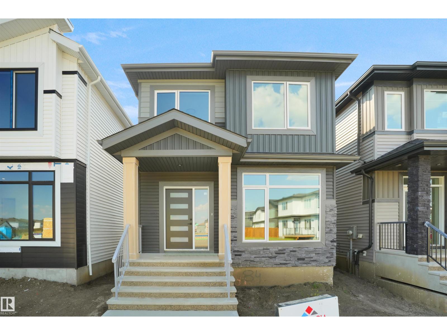#114 10309 107 St Nw
Edmonton, Alberta
Step into a one-of-a-kind downtown pied-à-terre loft that combines architectural heritage with an inviting sense of home. Located in the celebrated 7th Street Lofts, this 1+1 den, 2-bathroom residence sits within the former John Deere Warehouse—a 1929 brick-and-timber building thoughtfully converted by Dub Architects in 2005 & honoured w/ awards such as the Cornerstone Award for Building Heritage (2013). Spanning approx 1500sqf over two levels, the space balances character & comfort w/ exposed brick, soaring 15’ ceilings on the main floor, 10’ ceilings w/ polished concrete below, & abundant natural light throughout. A spacious staircase w/ original warehouse entry adds charm & flexibility, while a new designer kitchen w/ quartz countertops, two fully renovated washrooms, custom wardrobes, & new washer/dryer make daily living effortless. With three private entrances, the loft feels more like a townhouse. Just steps from the Ice District, MacEwan University, NorQuest College, & the lively 104 st Promenade. (id:63502)
Homes & Gardens Real Estate Limited
6508 134 Av Nw
Edmonton, Alberta
Development opportunity! The property and next door, 13407 66 street - these two Properties are in the process of REZONING (RS to RSMh12) and SUBDIVISION to create THREE approx. 550m2 lots (Lot1A, Lot1B, & Lot1C ). Lot1A $450,000, Lot1B $450,000, Lot1C $450,000. The buyer prefers to purchase all together for $1,350,000. The Buyer can still get mortgages. The two properties are rented. 6508 134 Ave is tenant-occupied at $3,000/month. Next door, 13407 66 Street is renting at $1,900/month. All properties are sold “as is, where is.” (id:63502)
Maxwell Polaris
9911 149 St Nw
Edmonton, Alberta
Welcome to this mid century home in the desirable community of Crestwood. This property has nearly 2500 sf of finished living space with charming classic finishes throughout including real wood doors, original hardwood in the living and diningroom, vintage light fixtures, original wall panels and stone surround fireplace. The fireplace has been upgraded to gas to take in the original ambience without the hassle & cost of wood. Other upgrades include vinyl floor in kitchen, new carpets in bedrooms, shingles. 3 bedrooms up and 2 bedrooms down this home is perfect or a large family or would make a great future basement suite with its separate side entry. Located on a lot that is steps to Candy Cane lane, has many trees and is fenced with an oversized detached garage with built in hobby room! Don't miss this unique opportunity! *Virtually staged* (id:63502)
Exp Realty
8142 Chappelle Wy Sw
Edmonton, Alberta
Welcome to vibrant Chappelle, where this 3 bedroom, 2.5 bath home combines modern comfort with everyday convenience. Step inside to discover an open and bright living room, highlighted by 9' ceilings, that flows effortlessly into a stylish kitchen with quartz countertops, sleek cabinetry, a central island, and abundant storage. The upper level features a spacious primary suite complete with a walk-in closet and private ensuite, while two additional bedrooms, a full bath, and handy upstairs laundry add to the home’s functionality. The undeveloped basement offers exciting potential to create the space you’ve always wanted. Outdoors, enjoy summer evenings in your private yard. Large double car garage! Perfectly situated in a family-friendly neighborhood with schools, parks, and trails nearby — plus shopping, amenities, 41 Ave, QE2, and Anthony Henday just minutes away. This property delivers style, value, and convenience — all with NO CONDO FEES! (id:63502)
Exp Realty
5099 45 St
Drayton Valley, Alberta
This 3 bed, 2 bath single family home has had a bunch of updates including shingles, bathrooms, windows and more! The main floor is light and bright and overlooks a large backyard that's perfect for avid gardener's or those wanting a great space for entertaining! The basement bedroom has a massive walk in closet on the way to the second 4-pc bathroom. There is a 4th bedroom in the basement that is currently being used as storage room but could be returned to a working room. This home is located close to stores, playgrounds and schools! What an ideal starter home! (id:63502)
RE/MAX River City
1137 37b Av Nw
Edmonton, Alberta
Welcome to this bright and airy half-duplex in Tamarack, featuring 3 spacious bedrooms and 2.5 baths. The main level offers a functional layout with a modern kitchen, cozy dining area, and a sun-filled living room ideal for gatherings. Upstairs you’ll find a generous bonus/family room that can be converted to a 4th bedroom, home office, or playroom to suit your needs. The unfinished basement provides excellent storage or finishable living space for future expansion. Fenced back yard including a deck for outside living. Pride of ownership shows throughout. (id:63502)
Century 21 Smart Realty
#205 13450 114 Av Nw
Edmonton, Alberta
Discover the comfort and tranquility you’ve been searching for in this 50+ adults-only building. This bright and inviting 2-bedroom, 2-bathroom corner unit offers peaceful northeast views of the greenspace, perfect for enjoying your morning coffee. Inside, you’ll find a spacious living and dining area, a well-designed kitchen, in-floor heating, newer carpet, and the convenience of in-suite laundry. Enjoy a quiet lifestyle with easy access to the building’s amenities, including an exercise room and craft space. Your heated underground parking stall comes with a secure storage cage, and a car wash bay is available for added convenience. Designed for those who appreciate a safe, quiet, and low-maintenance lifestyle, this home is ready for you to move in and enjoy. (id:63502)
Real Broker
1628 167 St Sw
Edmonton, Alberta
Discover this stunning 3-bedroom, 3.5-bath home perfectly located within walking distance to parks, scenic paths, a pond, a toboggan hill, and a vibrant outdoor rec area. Featuring a bright and spacious layout, this home offers a bonus room, granite countertops, cozy fireplace, huge walk-in closet, and convenient 2nd-floor laundry. Enjoy quality finishes like laminate and tile flooring, a high-efficiency furnace. The fully finished basement renovated this week, charming front veranda, rear deck, and single attached garage add to the appeal. A beautiful home in a family-friendly neighborhood! (id:63502)
Initia Real Estate
62 Fenwyck Bv
Spruce Grove, Alberta
Ever wanted to Own a SHOW HOME - Now is you chance. Welcome to this Wonderful Family 4 bedroom Home. Home has been built by the Premier Home Builder in Fenwyck - Raj Built Homes. Raj Built has completed over 25 + Homes in Fenwyck - With Rave Client Reviews. Come see all the amazing upgrades this home features to Include: 2 Story Great Room Fire place, Main Floor Bedroom/Den, Seperate side entrance to the lower level for a Future Suite Development, Upgraded Backsplash and Counter Tops, Walk through Spice Kitchen, Upgraded Cabinetry, Wide Plank Flooring, Upgraded Light Fixtures, Amazing Spa Like Master Bedroom Ensuite, Upper floor Bonus room. Located on a Quiet Street in Fenwyck - Spruce Groves Premier New Area Development. 12 Mins the Westend of Edmonton and Minutes away to all major Shopping and a Number of great schools are close by. House comes with 20 Solar panels... (id:63502)
RE/MAX River City
157 Larch Cr
Leduc, Alberta
Lovely custom-built Bedrock Homes 2-storey in the desirable community of Woodbend! Offering 2609 sq.ft. of livable space, including an unspoiled basement ready for your vision, this home has a flawless open-concept floor plan w tall ceilings & loads of natural light. The chef’s kitchen includes a large granite island w eating bar, white cabinetry, quartz countertops, stainless steel appliances, hood fan, & a walk-through pantry. The spacious dining nook flows seamlessly into the living area, complete w pot lighting, upgraded paint, & a cozy electric fireplace, perfect for entertaining. Upstairs features a bonus room, convenient laundry, & 3 bedrooms, including a primary retreat w a 5-piece ensuite & large walk-in closet. Secondary bedrooms share a 4-piece bath. Outside, enjoy the finished landscaping, pergola, fenced yard, & backyard deck backing onto open fields with no rear neighbours. Double attached garage adds functionality. This stylish home offers comfort, thoughtful upgrades, and move-in ready. (id:63502)
Exp Realty
#6 130 Hyndman Cr Nw
Edmonton, Alberta
Welcome to Hermitage Hills! This 1279 sq. ft BARELAND CONDO in the community of Canon Ridge is a half duplex 2 story townhome with 3 bedrooms The bright main floor offers access to the single attached garage with opener, a half bath, an open concept kitchen with ample cupboard space and living room with access to the back deck. The upper-level features 2 good sized kids room, a large primary room with walk in closet and a 4 piece bath. The laundry area is in the unfinished basement and just needs your vision to complete. This property has great access to the Yellowhead Trail, Anthony Henday, schools, shopping and public transportation. It would be great for the first time buyer or investor. (id:63502)
RE/MAX River City
601 19 St
Cold Lake, Alberta
Great family home located in the heart of Nelson Heights, walking distance to Kinosoo Beach, schools, parks and more! Main floor features open plan living area with hardwood and new Vynl floors , large kitchen with tiled backsplash, large island, big pantry, loads of cabinetry, counterspace and newer appliances. 3 bedrooms on main level including master bedroom with 4pc ensuite. Basement is fully finished with 4th bedroom and large family room with gas fireplace. Situated on a large corner lot, this property is fully fenced, has a large shed and a 3 car concrete driveway and 2 car heated garage in one of Cold Lake's most popular neighbourhoods! (id:63502)
RE/MAX Platinum Realty
#1505 10140 120 St Nw
Edmonton, Alberta
COMPLETELY RENOVATED EXECUTIVE STUDIO suite in GLENORA MANOR conveniently located 1/2 block off of Jasper Avenue close to transportation, shopping, restaurants, coffee shops, Art Galleries, 124 Street shops & the Brewery District. This open layout features engineered hardwood flooring throughout except for tile in the kitchen & bathroom. Solid maple wood cabinetry with white upper cabinets and light grey lower cabinets with quartz countertops, subway tile backsplash, stainless steel appliances including the fridge, dishwasher & glass top stove & an eating island. Upgraded 4 piece bathroom. All new doors, baseboards & paint. A/C. Laundry on the same floor. The building amenities include an outdoor swimming pool, saunas, social room, fitness room & an on-site manager. New windows. 3 high speed elevators. The condo fees include heat, water, power + condo insurance. Outside stall #64 . Shows very well! (id:63502)
RE/MAX Real Estate
208 Ravine Vi
Leduc, Alberta
Sought after best section phase 2! Amazing Adult 55+ bungalow complex backing the ravine with trail in Prime Leduc location. In pristine condition. 2850 sq ft of living space!! Largest floor plan available. Walking distance to Leduc Common for all shopping needs. 1462 sq ft on main with Vaulted ceilings and quality skylight and solar light features for additional natural light. Corner gas fireplace. The huge master bedroom has walk-in closet and large ensuite with vanity space.! Fully finished basement with an additional 2 bedrooms (4 bedrms in total) also a 4 piece bathroom and enormous recreational family room. Gas and venting ready for a 2nd gas fireplace. Furnace has been reconditioned with a new board and a new sump pump installed. Very private location. Listen to the birds on your quiet deck with green common space for your enjoyment. lots of guest parking spots. Double attached garage - 21.6 x 19.34. These ravine backed properties Don't come up very often! Great complex with nice neighbours! (id:63502)
RE/MAX Real Estate
11916 89 St Nw
Edmonton, Alberta
HIDDEN GEM! Custom built in 2017, this beautiful NEWER infill home is located in Edmonton’s core area, just minutes to downtown, NAIT, LRT, schools, playgrounds, and all amenities. The main floor features 9FT ceilings, a spacious living room, bright dining area, and a modern kitchen with granite countertops & high-end stainless steel appliances, plus a half bath and laundry. Upstairs offers a bonus room, a generous primary suite with walk-in closet & 4-pc ensuite, two additional bedrooms, and a full bath. The separate side entrance leads to a 9FT basement with 4 large windows & full rough-ins—ready for development into a luxury family space or legal suite. Concrete walkways, deck, and new landscaping are complete. A double detached garage sits on the extra-deep 150FT lot, providing a large backyard for outdoor enjoyment. Move-in ready and perfectly located! (id:63502)
Maxwell Polaris
143 Acacia Ci
Leduc, Alberta
Welcome to this charming and spacious family home, ideally located in a quiet cul-de-sac. The open concept main floor features a bright great room that flows seamlessly into the kitchen. The kitchen features a central island, a convenient corner pantry and a full set of appliances. The adjacent eating area has a garden door that leads out to a private deck and fully fenced yard- perfect for outdoor activities and safe for kids and pets. A two piece powder room and a handy entrance to the attached heated garage complete this level. Upstairs, you'll find a versatile bonus room with fireplace and large bright windows, offering a wonderful space for a playroom or media room. The 2nd floor also features 3 bedrooms, including a primary suite with a walk in closet & 4 piece ensuite. A laundry room & additional 4 piece bathroom serve the other 2 bedrooms. The fully developed basement features a family room with a fireplace & wet bar. A 3 piece bathroom & 4th bedroom. Close to parks, shopping and so much more. (id:63502)
Royal LePage Noralta Real Estate
1160 Gyrfalcon Cr Nw
Edmonton, Alberta
Discover this elegant 5-bedroom, 4-bath custom home, boasts 2747 sq ft in Hawks Ridge, a community surrounded by scenic walking trails, ponds, and preserved natural beauty and its nestled beside Big Lake and Lois Hole Provincial Park. Designed with soaring 10 ft. ceilings and TWO living Areas on main level - one with an open-to-above ceiling, the home offers both style and function, featuring a main floor bedroom with full bath, and convenient upstairs laundry. Upstairs it features 4 bedrooms including TWO MASTER BEDROOMS and the luxurious primary suite impresses with his & her Built in closet, 3 Full bathrooms and a Laundry Room. Complete with BLINDS and built in appliances, and a side entrance to the basement for future suite potential and endless upgrades like MDF SHELVES, 8ft DOORS, WATERFALL KITCHEN ISLAND , BUILT IN CLOSETS, UPGRADED LIGHT FIXTURES, FEATURE WALLS, BLACK HARDWARE, FRONT DOUBLE DOOR and list goes on. This home delivers modern comfort in a setting where nature and city living meet. (id:63502)
RE/MAX Excellence
6914 Strom Ln Nw Nw
Edmonton, Alberta
Original owners, in well maintained European style 3 bedroom 2136 square foot 2 storey in popular South Terwillegar. Traditional in plan with 3 bedrooms, bonus room, laundry room, and 3 bathrooms but unique in its own way. Main floor LR feels like your quiet, charming parlor. Many windows provide lots of natural light and the pleasnt view of trees and the birds they attract. A place to read, reflect, listen to music or visit. French doors open this space to the large kitchen/dining area, with walk through pantry, stainless steel appliances, ample appliances, island with eating bar, and more eating space overlooking private south facing treed lot. You will bask in the warmth from the light coming from many windows or be warmed by the fire from the wood burning stove in the kitchen. Rarely found in kitchens, but helping heat the entire main floor and keeping heating bills low. Great location close to schools, parks and ponds, shopping and transportation. Dare to be different. (id:63502)
Homes & Gardens Real Estate Limited
10913 97 St Nw
Edmonton, Alberta
Welcome to McCauley! This renovated 1947 two-storey offers character, charm, and endless potential. With 6 bedrooms and major upgrades including new windows, shingles, siding, flooring, and a new double detached garage, this property is move-in ready and investment-friendly. The layout allows for up to 3 rental opportunities: 2 bedrooms upstairs, 3 bedrooms on the main floor, and 1 bedroom in the basement. Both the upstairs and basement are non-conforming nanny suites, making this the perfect investment property, multi-generational home, or a great opportunity for a home-based business. Located close to downtown, parks, schools, shopping, and transit, this property is a must see! (id:63502)
RE/MAX River City
#232 1406 Hodgson Wy Nw
Edmonton, Alberta
LUXURY ADULT LIVING at Chateau at Whitemud Ridge! This beautifully updated 2 BED, 2 BATH condo offers elegant design and unbeatable location in SW Edmonton—steps to shopping, cafes, trails, transit & Terwillegar Rec Centre, with quick access to the Henday & Whitemud. Inside, you’ll love the spacious layout with 9' ceilings, fresh paint, new carpet & A/C. The chef-inspired kitchen features stainless appliances, pantry, brand new microwave hood fan & large island with eating bar—perfect for entertaining. The bright living room opens to a private balcony. Primary suite boasts a walk-through closet & 4pc ensuite; second bedroom is smartly separated with its own 3pc bath. IN-SUITE LAUNDRY, large storage room, TITLED UNDERGROUND PARKING + STORAGE CAGE included. Upscale amenities: gym, theatre, social room, BBQ patio, security & 2 car wash bays. Stylish, low-maintenance living for professionals or downsizers—this one has it all! (id:63502)
RE/MAX Elite
2343 139 Av Nw
Edmonton, Alberta
**Charming CORNER UNIT 3-Bedroom Family Home in Northwest Edmonton – Finished Basement & Spacious Fenced Yard!** Discover this delightful 3-bedroom home located in a peaceful and family-friendly neighborhood in Northwest Edmonton. It’s perfect for first-time homebuyers or as a smart investment opportunity. Key features include three bright bedrooms, a versatile finished basement ideal for recreation, and a fully fenced backyard that provides a safe space for play and outdoor gatherings. Conveniently situated near schools, parks, shopping centers, and major commuter routes, this property has everything you need. (id:63502)
B.l.m. Realty
111 25 St Sw Sw
Edmonton, Alberta
Welcome to this 2,100 sq. ft. two-storey home with a rear-attached garage and modern design. The main floor features a versatile bedroom and full bath, open-concept living spaces, and a stylish kitchen. Upstairs offers three spacious bedrooms and two full bathrooms, including a primary suite with walk-in closet and ensuite. This home also includes a fully developed legal suite, providing excellent income potential or multi-generational living. Move-in ready with quality finishes and thoughtful layout for today’s lifestyle. (id:63502)
Sterling Real Estate
82 Blackbird Bn
Fort Saskatchewan, Alberta
Welcome to this brand new home in the heart of Fort Saskatchewan, built with quality and care by Valencia Homes. Featuring 3 spacious bedrooms upstairs, a convenient laundry room, and 2.5 bathrooms, this home is designed with both comfort and functionality in mind. The main floor boasts soaring 9-foot ceilings, creating a bright and open living space filled with natural light. A separate side entrance adds versatility and future potential. Perfectly located close to schools, parks, and public transit, this home offers the ideal blend of modern style and everyday convenience. Don’t miss your chance to own a beautifully crafted Valencia home in a prime location! (id:63502)
Royal LePage Arteam Realty
84 Blackbird Bn
Fort Saskatchewan, Alberta
Welcome to this brand new home built by Valencia Homes, located in the heart of Fort Saskatchewan. Offering over 1,600 sq. ft. of modern living space, this home is thoughtfully designed for comfort and convenience. The main floor features 9-foot ceilings and an open-concept layout that fills the home with natural light. Upstairs you’ll find 3 spacious bedrooms, including a primary suite with ensuite, plus the added convenience of a laundry room on the upper level. With 2.5 bathrooms in total, the layout is perfect for families. The home also includes a side separate entrance, ideal for future basement development. Close to schools, parks, shopping, and public transit, this is a fantastic opportunity to own a beautiful, bright, and functional home in a family-friendly community. (id:63502)
Royal LePage Arteam Realty
