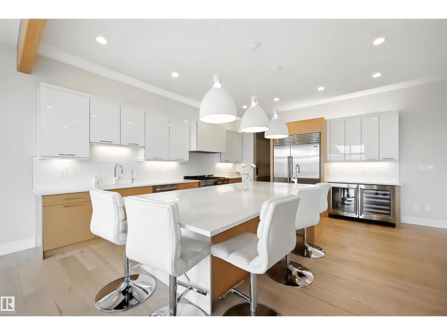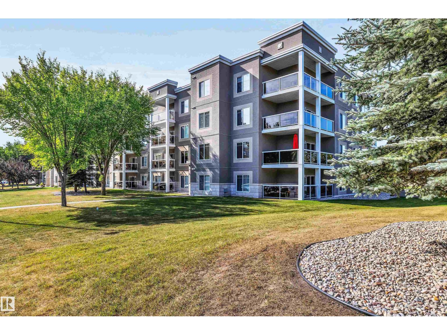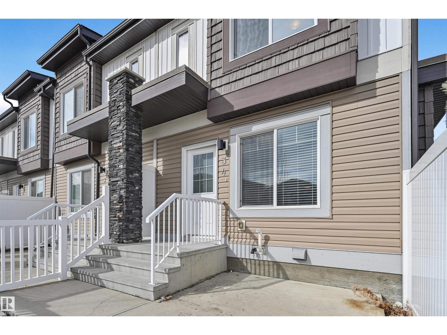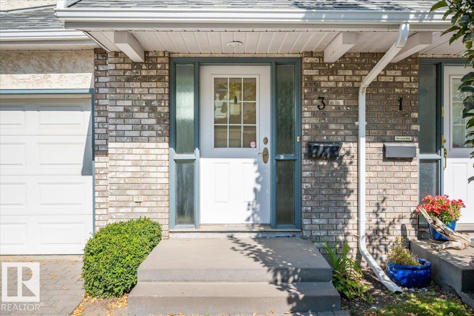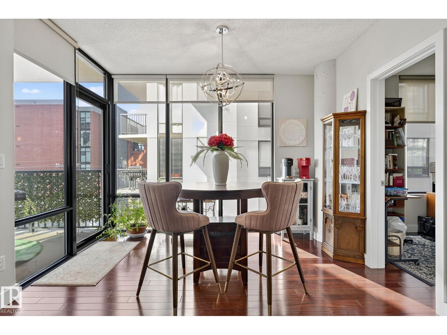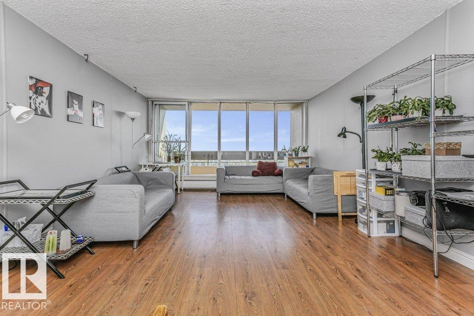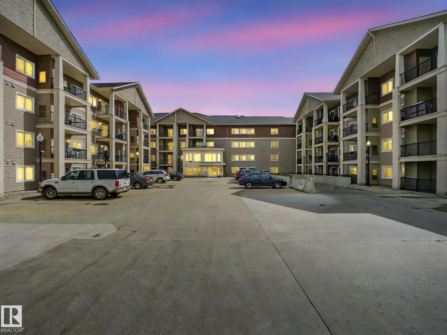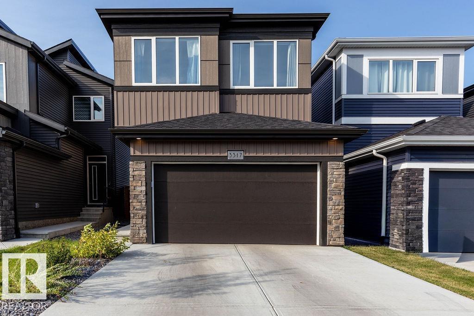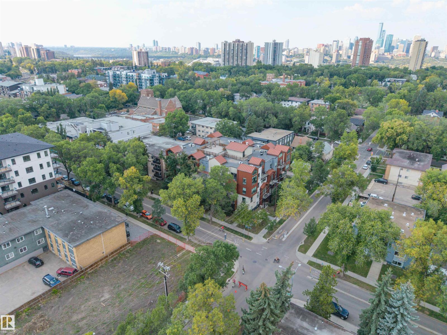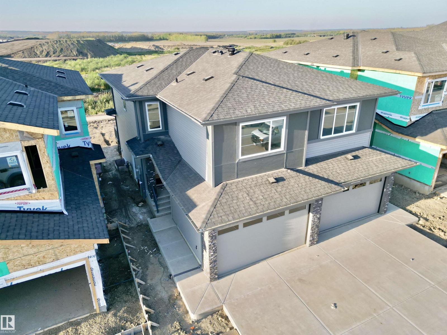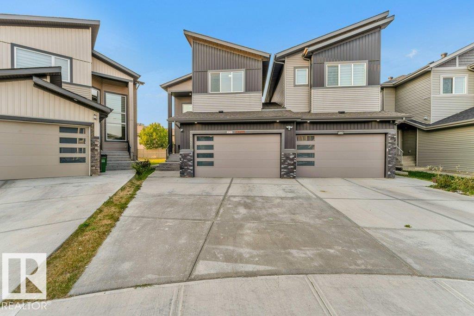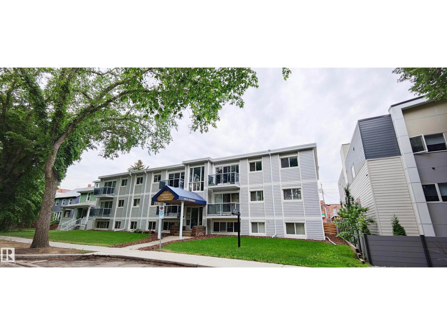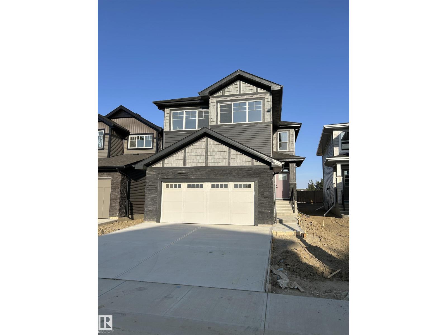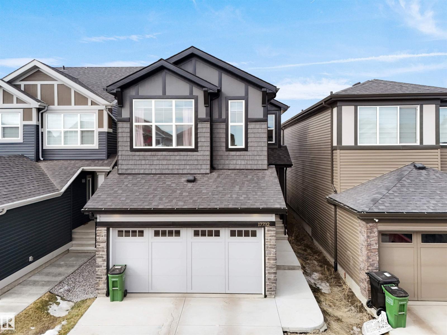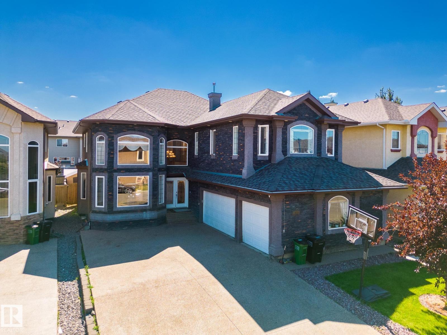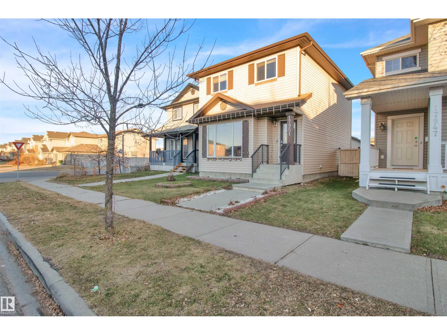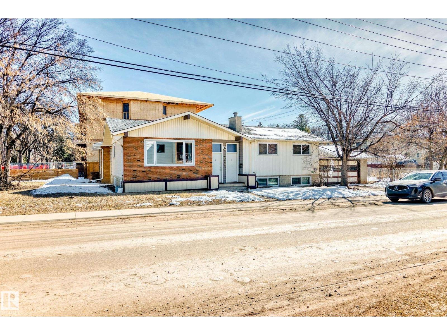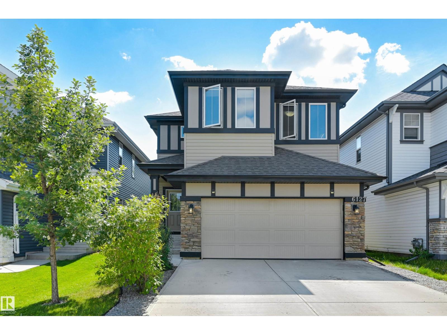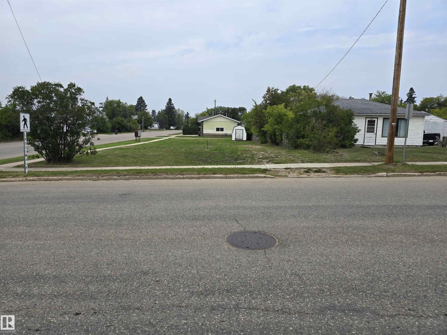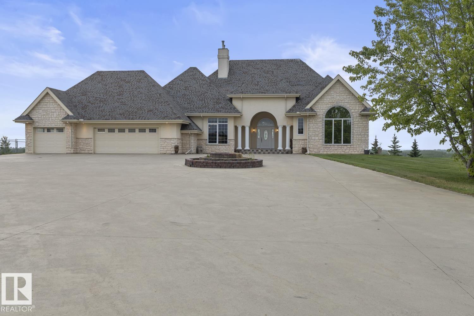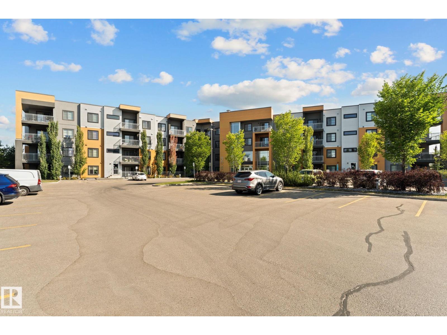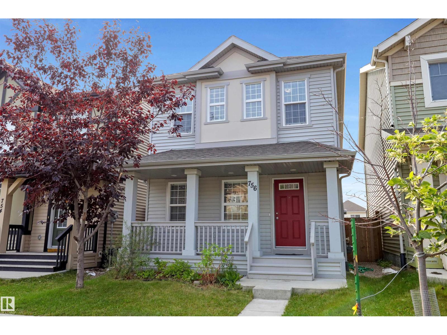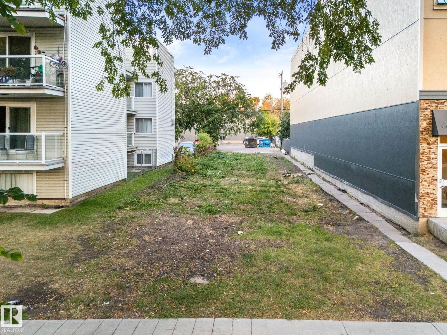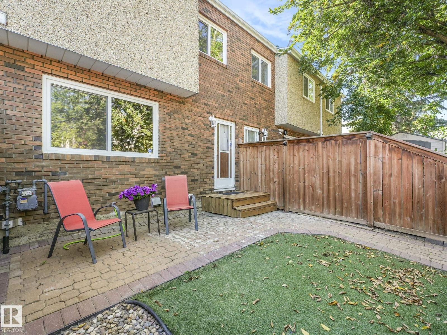2620 Wheaton Cl Nw
Edmonton, Alberta
A one of a kind custom plan built by Ace Lange. Over 5300sf of living space on 3 levels. Fully finished walkout with developed basement legal suite. 3 living areas, 2 full kitchens, 6 bedrooms +den, 6 bathrooms, triple tandem garage, private elevator & oversized pie lot. Perfectly suitable for a growing family or multi-generational living, tastefully chosen finishing palette for mass appeal. Upgraded throughout, including: 10' ceilings on main, 8' doors, multi-zoned heating/cooling, multi-zoned speakers, custom millwork, decorative ceilings & built-ins. Open layout on main level is perfect for entertaining. Great room with gas fireplace, main floor office, chef's kitchen with full nook & direct access to deck for evening bbqs. Generous sized pantry/mudroom. Upper level boasts a bonus room with dual functional areas, 3 full bathrooms, 4 bedrooms including a large primary suite, 5pc spa ensuite & dressing room. Walkout level features a full kitchen, rec areas, 2 bedrooms, 2 full bathrooms & 2nd laundry. (id:63502)
RE/MAX Elite
#441 78b Mckenney Av
St. Albert, Alberta
Meticulously kept 1044 sq. ft. two bedroom, two bath condo on the top floor of Mission Hill Grande! Large kitchen with ample countertops, cabinets and a pantry. It features a roomy living room with a gas fireplace and separate dining room. Newer carpet and freshly painted. Spacious primary bedroom with walk thru closets and a 3 pce ensuite. Enjoy your coffee in the AM with the east facing balcony. One underground parking stall with a storage cage. This condo has great amenities including exercise and party rooms and a fantastic location close to everything! Some photos have been virtually staged. (id:63502)
RE/MAX Professionals
#34 2215 24 St Nw
Edmonton, Alberta
ATTN first-time home buyers & investors in Southeast Edmonton! This 2 bedrm END UNIT townhome boasts an open concept, ample natural light, & hardwood flooring throughout the main level. The kitchen is spacious w/ stainless steel appliances, pantry, full height cabinetry, subway tile backsplash & large island. The upper level offers 2 bedrms, transom windows, & plenty of storage: the primary includes a 4 piece ensuite w/ dual sinks, walk-in shower & walk-in closet. 2nd bdrm also has ensuite/walk-in closet. Lower level has an attached single car garage & mudroom. Nicely-appointed location in complex with desirable low maintenance fenced-in yard to enjoy the warmer months. Higher energy efficiency w/tankless hot water & heat recapture for a lower utility bill. This well maintained complex offers visitor parking & is walking distance to tons of amenities, including park/pond. Located close to shopping, a community playground, community league, newer rec centre, schools & public transit. (id:63502)
RE/MAX Elite
#3 90 Liberton Dr
St. Albert, Alberta
This 1537 sq ft townhouse in the desirable Lacombe Park subdivision offers the perfect blend of comfort, convenience, and location just steps from all services. A welcoming living room with flex area/formal dining, well-appointed kitchen with ample cabinetry, an island, 2pc bath and access to the no maintenance deck Upstairs, there is a family room with f/p, primary bedroom with a private retreat with an ensuite soaker tub and plenty of storage. The upper level offers 2 additional bedrooms and 4pc bath. The lower level has a laundry room and loads of storage. Updates include new triple-pane windows in (2011/2012), Furnace in (2013), central A/C (2023), cooktop (2024) HW Tank (2025). Quick Possession available. (id:63502)
Royal LePage Arteam Realty
#401 10028 119 St Nw
Edmonton, Alberta
Welcome to the Illuminada, one of Edmonton’s most sought-after addresses. This 1,530 sq. ft. corner residence features 2 bedrooms, 2 bathrooms and a den, with bright southwest exposure and two titled underground parking stalls. Floor-to-ceiling windows flood the home with natural light, while the modern layout is enhanced by a striking three-sided gas fireplace and central air conditioning. Recent upgrades include hardwood flooring, a full suite of high-end LG appliances (with optional gas stove hookup), solid-core wood doors, fresh designer paint, and premium lighting throughout. The Illuminada offers exceptional amenities, including an onsite caretaker (Monday–Friday), a beautifully appointed guest suite, a conference room, heated underground visitor parking, and a convenient car wash bay. Well-managed and known for its prestige, this exclusive unit is move-in ready. Extras such as the Nest Learning Thermostat and advanced Kevo entry system complete this outstanding package. (id:63502)
Century 21 Masters
#143 8735 165 St Nw
Edmonton, Alberta
Conveniently located in the west end, enjoy ample shopping and restaurants nearby. Quick access to the Whitemud, Anthony Henday, and steps away from the soon-to-be completed LRT station. Perfect location for those working at West Edmonton Mall, or the Misericordia Hospital. This spacious one bed/one bath is on the 14th floor of a pet friendly building. Enjoy the sunset every evening on your huge south facing balcony boasting a spectacular view of the city! The affordable condo fees include heat, water, AND electricity. This one is perfect for first time home buyer or rental property investor; with a reliable long term tenant possibility. Recent paint, light fixture, refrigerator, and dishwasher upgrades. WELCOME HOME! (id:63502)
Royal LePage Premier Real Estate
#210 105 West Haven Dr
Leduc, Alberta
Fabulous location for this cozy 2 bedroom, 2 full bath condo. Open concept kitchen, dining and living space cleverly separates the 2 beds and baths for ultimate privacy and efficient use of space. East-facing patio offers good natural light. In-suite laundry for maximum convenience. Freshly painter and move in ready! The complex is really well managed and comes with titled underground parking and a gym! 2 minutes to Leduc Common, 10 minutes to the Premium Outlet stores and <15 minutes to the airport. Just steps to a convenience store and a lovely pond. 2 blocks to West Haven School for K-9. I know you will also appreciate the A/C and 9' ceilings. Lots of visitor parking and low condo fees that include heat, air conditioning and water. So much to offer. (id:63502)
Maxwell Devonshire Realty
3317 Kulay Wy Sw
Edmonton, Alberta
Welcome to this beautiful 3 bedroom home with a spacious bonus room, perfectly located in the sought-after community of Keswick. The main floor features an open concept design with a modern kitchen complete with stainless steel appliances, plenty of cabinetry, & a central island overlooking the dining & living areas. An electric fireplace with marble surround creates a warm & inviting focal point in the living room. Upstairs you’ll find 3 bedrooms, a full main bath, & a large bonus room that’s perfect for an office, playroom, or family room. The primary offers a generous walk-in closet & a 4-piece ensuite with double sinks. The unfinished basement provides excellent potential for future development, while the double attached garage adds everyday practicality. With no backing neighbours, this home offers extra privacy & peace of mind. Located walking distance to Joey Moss School, shopping, parks, & all amenities, this is a fantastic opportunity to own in one of Edmonton's most desirable neighbourhoods. (id:63502)
Real Broker
#204 10006 83 Av Nw
Edmonton, Alberta
Near Whyte Avenue, the University of Alberta, and Edmonton's River Valley, Arbor 83 offers an ideal lifestyle with easy access to transportation, shops, dining, and more. This building has amenities like a lush living wall, a cozy fireplace lounge, bicycle storage, and a communal rooftop patio that offers breathtaking views of the Downtown Skyline. The contemporary 2-bedroom, 2-bathroom condo is designed with sophistication, featuring an airy layout with an upgraded kitchen boasting high-end cabinets. The Primary Bedroom includes a private 3-piece ensuite, while the second bedroom has convenient access to a 4-piece bathroom. Added benefits include air conditioning, in-suite laundry, UNDERGROUND TITLED HEATED PARKING, additional nearby storage, and a spacious balcony. Condo fees cover heating, insurance, reserve fund contributions and water; pets are allowed with board approval. Don't miss out! (id:63502)
Maxwell Devonshire Realty
133 Pierwyck Lo
Spruce Grove, Alberta
Spacious and unique Floor Plan for a FRONT DOUBLE ATTACHED GARAGE duplex. Everything you will look for in an ideal home for a growing family. Main floor is an open plan with large living room with a fireplace, a spacious Kitchen with ample cabinetry and a WALK-THROUGH PANTRY from the MUD ROOM. A spacious dining nook with a large window. Upstairs consist of a spacious Primary Bedroom with a 5 piece bathroom and a HUGE WALK IN CLOSET. Two more good sized bedrooms, a full bath, a LOFT and a laundry closet. A large deck with ample yard space for your kids to play. There is everything for everyone. There is a separate entrance to the basement. (id:63502)
Maxwell Polaris
1522 17 Av Nw
Edmonton, Alberta
INVESTOR and FIRST TIME HOME BUYER ALERT! LEGAL TWO BEDROOM BASEMENT SUITE! 1900 SF CUSTOM BUILT HALF DUPLEX IN ASTER ON BIG PIE SHAPE LOT with plenty of upgrades with OPEN TO ABOVE in the entrance, MAIN FLOOR BED AND FULL BATH is Ready for YOU! This immaculate house has Tiles throughout the main floor, Upgraded extended Kitchen, Glossy and Soft Close cabinets, Gas Stove and ALL SS APPLIANCES, 9 Ceiling on all the floors. Upstairs you will have a Bonus room and 3 spacious Bedrooms. Laundry upstairs increases convenience. The two bedroom legal suite can be a great MORTGAGE HELPER with a rent of $1200/month plus 40% utilities. This House is conveniently located near Aster Plaza, Meadows Rec Center, High School, Freshco. MUST SEE BEFORE IT GOES! (id:63502)
Century 21 Quantum Realty
#207 10815 83 Av Nw
Edmonton, Alberta
Investors and First time buyer Alert! Prime location. Well managed condo complex located just off Whyte AVE. Steps to UofA campus and hospital. On a quiet tree lined street in Garneau, this one bedroom one bath condo unit has a bright and open floor plan. Large living room with laminate flooring throughout. Upgraded kitchen has maple cabinets and backsplash. Newer bathroom and lighting fixtures. Lots of storage space. A very spacious bedroom. Excellent and affordable investment property. (id:63502)
Mozaic Realty Group
2203 158 St Sw
Edmonton, Alberta
Amazing Brand-New 5-Bedroom Home in Glenridding Ravine.Separate basement entrance offering Legal Suite potential.Discover nearly 2200 sq.ft. of luxury living in this beautifully crafted residence by Cantiro Homes, perfectly blending timeless elegance with modern design.5 spacious bedrooms + bonus room – including a main floor bedroom with full bath, ideal for guests or multi-generational living.Dramatic open-to-below ceiling in the great room with sleek electric fireplace.Gourmet kitchen + functional spice kitchen with soft-close cabinetry, quartz countertops,abundant natural light & Central AC.Premium finishes throughout: 9-ft ceilings, luxury vinyl plank flooring, quartz with Stainless steel appliances, and modern metal railing.Spacious Master Bedroom with 5 Pc en suite,show case beautiful tile work and tastefully designed space.3 more bedrooms with a Bonus room.Steps from the scenic creek, Jagare Ridge Golf Club & Windermere District Park.parks,Top-rated schools and everyday amenities nearby.MUST SEE!! (id:63502)
Homes & Gardens Real Estate Limited
17732 73 St Nw
Edmonton, Alberta
Welcome to this beautiful East Facing home situated in Crystallina Nera. On entrance you will find the foyer that flows into an open-concept living area featuring 9' ceilings with a beautiful upgraded kitchen includes a walk-in pantry. The large great room offers a perfect space for gatherings. Upstairs, you'll find an BONUS ROOM and laundry room. The well sized primary bedroom has a walk-in closet and a luxurious 5-piece ensuite. Two additional bedrooms with shared 4-piece bathroom completes the top floor. The basement with a separate ENTRANCE is waiting for your innovative touch. Located close to schools, shopping complex and easy access to the Henday. (id:63502)
Real Broker
6819 18 Av Sw
Edmonton, Alberta
Custom-built Summerside home with over 5,300 SqFt of living space, featuring 8 bedrooms, 2 loft bedrooms & 6.5 baths. Great for multi-generational families! The main floor offers an 18 ft foyer & living room with bay windows, a formal dining, a family room, a kitchen with maple cabinets & granite, plus a full bedroom, full bath & laundry. The upstairs has a loft/bonus area overlooking the floor-to-ceiling living room, 2 bedrooms with Jack & Jill bath, & 2 primary suites with ensuites—the main with a jacuzzi tub, a separate shower stall & walk-in closet. Separate side entrance to the basement with 3 bedrooms, 1.5 baths, rec room & a second kitchen. The garage suite includes a living room, a kitchen with a gas stove, a 3-pc bath, 2 loft bedrooms & flex space. It has a separate entrance, the same one that goes to the basement. The garage suite can be converted back to a 3-car garage by the sellers. Truly a one-of-a-kind property! (id:63502)
Kic Realty
17951 85 St Nw
Edmonton, Alberta
A beautiful house for your wonderful family in the the great neighborhood of Klarvattan! This 2-story home with three fully finished levels offers 4 Bedrooms, and 3 full/one half washrooms. Over 2,000 square feet of living space, you have all the room that you always wanted. Fresh coat of paint, newer stainless steel appliances, and newer carpet in basement. The cozy layout allows you to have all the fun with your little ones in the big living room, and to get some quite time when they are up in the bedrooms on the top floor. The fully finished basement has a spacious living room, bedroom, and an en-suite full washroom. Enjoy the fireplace in winter, and the spacious backyard and deck in summer. Moreover, your home comes with very nice landscaping, and with a double detached garage. It is clean and well maintained, and just needs new owners. Close to parks, schools, and all amenities. Quick access to the Henday. Come take a look and you will love it! (id:63502)
The E Group Real Estate
7807 108 St Nw
Edmonton, Alberta
6 BEDROOMS!! Seize a rare investment opportunity in Queen Alexandra on a medium density RM H16 ZONED CORNER LOT, perfect for a rebuild, infill development, or rental property. BRANDNEW ROOF!! This charming bungalow features a functional layout with three bedrooms, a bright living room, and a 4-piece bathroom on the main floor, complemented by a fully finished basement with a separate entrance, 2ND KITCHEN, 2 FURNACES, cozy family room, three additional bedrooms, and a 3-piece bathroom—ideal for housing extended family. The property includes a DOUBLE GARAGE, adding significant value and convenience. Nestled on a serene, tree-lined street surrounded by modern infills, it offers unmatched proximity to the University of Alberta, Whyte Avenue, downtown, transit, lush parks, and the scenic River Valley, making it an exceptional choice for crafting your dream home, developing a multi-unit project, or securing a solid investment in a vibrant, thriving community. (id:63502)
Royal LePage Arteam Realty
6127 175 Av Nw
Edmonton, Alberta
BACKING TREES! This stunning 2,200+ sq.ft. two-storey blends timeless design with modern comfort & backs onto a beautiful treed green space. Step inside to soaring 9 ft. ceilings & rich hardwood floors flowing throughout the main level. The spacious great room is anchored by a cozy gas fireplace, while the open dining area offers direct access to the deck—perfect for enjoying peaceful, private treed views. The kitchen is a true showpiece, featuring striking Black Pearl granite countertops, built-in stainless steel appliances with gas cooktop, a raised eating bar, oversized island, & a walk-in pantry. Upstairs, the luxurious Primary impresses with its private sitting area & ensuite complete with dual vanities—each paired with its own walk-in closet. Two additional bedrooms, a full bath, upper laundry, & a large bonus family room complete the level. The fully finished basement expands your living space with a versatile rec room, fitness area, full bath, & ample storage. Close to park & access to Henday. (id:63502)
RE/MAX Excellence
822 16 Av
Cold Lake, Alberta
This vacant lot previously had an older house that was removed, and the services are still available [water, sewer, power, and gas]. Apparently the lot is also zoned with capabilities for a duplex, but that would have to be confirmed by the buyer. The lot is above average at 650 square meters. The lot is 140' long x 50' wide. This is a corner lot with Emma's convenience store just down the street, and Cold Lake Elementary on the opposite side of the road. It's in Cold Lake North, with the Cold Lake Marina and Marina Mall only about 4-5 blocks away. Kinosoo Beach is about 10 blocks or less. Having all the utilities already on the property is a huge bonus to a prospective buyer looking to build. All measurements and utility availability to be confirmed by the buyer. (id:63502)
RE/MAX Platinum Realty
3006 Wayne Wy
Cold Lake, Alberta
Situated at the Top of The Hill in Red Fox Estates, this statuesque Walk Out Bungalow is what dreams are made of. With over 5200 sf of living space your only choice is where to sit to see the amazing City views.Positioned on the highest point on approximately 1.2 acre lot, exuding welcoming charm with its covered entry and numerous decks and patios to its inviting living spaces found within. This sophisticated grade entry home offers flair and elaborate finishes sure to please the most fastidious of buyers. With stunning curb appeal the front of the home is comprised of beautiful manicured landscaping that leads to a striking arched entry with stoned front patio area. The high ceilings make for a dramatic entrance into the formal living room, then guided through the homes' very open floor plan and to an elegant formal dining room that flanks the foyer and thru to a large, warm family eat in kitchen designed for entertaining with your choice between access to a back patio living area. (id:63502)
Coldwell Banker Lifestyle
#414 507 Albany Wy Nw
Edmonton, Alberta
Welcome to this 2 bed 2 bath beautifully maintained luxury condo in one of north Edmontons most desirable buildings! Inside, you’ll love the bright open-concept design with 9-foot ceilings, oversized cabinetry, and a thoughtfully designed built-in bar—perfect for entertaining. Granite counter tops with stainless steel appliances. The spacious primary suite features a walk-in closet and private ensuite, while the second bedroom and full bath provide excellent flexibility for guests or a home office. Highlights include: In-suite laundry and plenty of storage. Very well maintained and ready for immediate possession. Underground heated stall + above-ground titled stall, Large social room for gatherings and events, Fully equipped fitness room for your active lifestyle, Professionally managed building with pride of ownership throughout!! Don’t miss your opportunity to own this stunning home that combines style, convenience, and privacy in an unbeatable location! (id:63502)
Exp Realty
756 Eagleson Cr Nw Nw
Edmonton, Alberta
Welcome to Edgemont! This freshly painted home offers 2,441 sq.ft. of total space, including an unfinished basement ready for your personal touch. Located in one of Edmonton’s most sought-after family communities, this home features 3 spacious bedrooms, 2.5 bathrooms, and a bright, versatile bonus room/loft — ideal for a home office, playroom, or second living area. The main floor boasts a generous open-concept living and dining space, a functional kitchen with plenty of cabinetry, and a convenient 2-piece bath. Upstairs, enjoy a spacious primary suite with a private ensuite, two additional bedrooms, a second full bath, and the bonus room. The unfinished basement provides endless potential for customization-whether you’re looking to create a home gym, media room, or additional living space. Just minutes from walking trails, parks, schools, shopping, and everyday amenities — this is the perfect home for families or first-time buyers looking for space, comfort, and future potential. Built-in central vacuum. (id:63502)
Initia Real Estate
10709 103 St Nw
Edmonton, Alberta
RARE OPPORTUNITY! If you’re looking to build your business, this lot located in the heart of central Edmonton is absolutely perfect. Commercially zoned (CB1), 33 ft. x 150 ft., situated on a mature tree-lined street in a very busy neighborhood, surrounded by commercial and multi-family buildings – it just doesn’t get any better. Ideal for a convenience store, pub/restaurant, business support services, commercial school and retail – the possibilities are endless! (id:63502)
Exp Realty
18351 93 Av Nw
Edmonton, Alberta
Beautifully upgraded and affordably priced, this 3 Bedroom townhome in Decoteau Gardens is the perfect start for a first-time buyer! With over 1,140 sq ft, this home features a modern oak kitchen with quartz counters, refreshed bathrooms, new paint, new vinyl plank flooring on all levels, plus ceramic tile in the upstairs bath. Upstairs, the original 2nd and 3rd bedrooms were combined into a spacious master suite but can easily be converted back. The basement offers a huge 3rd Bedroom that can also be utilized as a family room or den. You’ll love the fenced, low-maintenance yard with street access, and the front door opens onto a huge green space courtyard that the kids could play in. Well-managed complex with reasonable condo fees! Steps from schools, transit, and a short walk to West Edmonton Mall. Affordable, upgraded, and move-in ready, this home checks all the boxes! (id:63502)
Century 21 Masters
