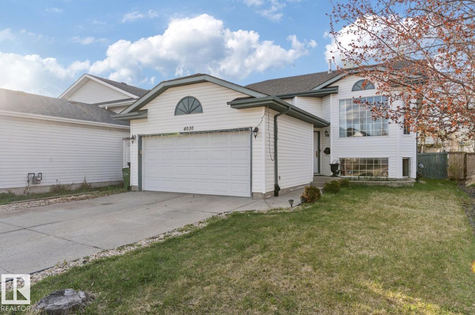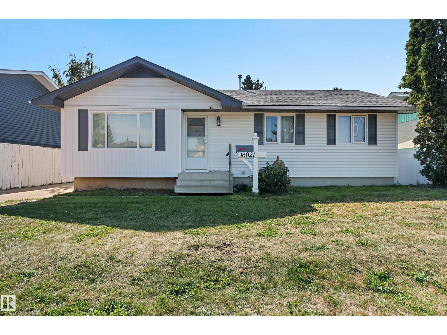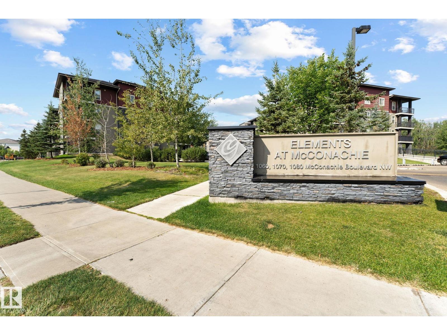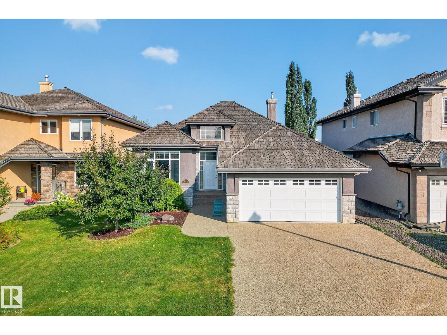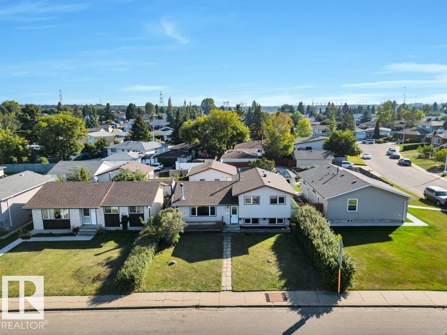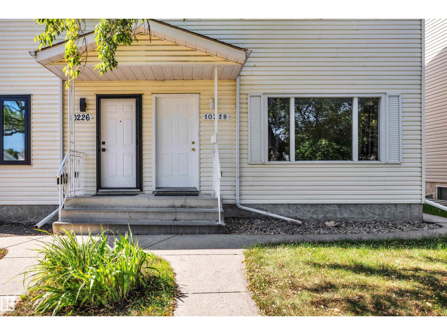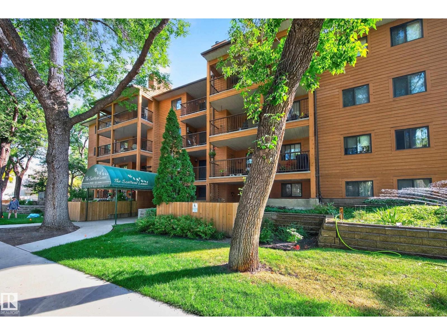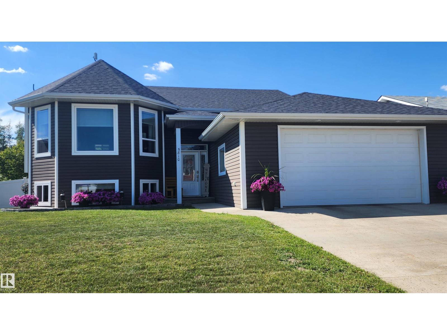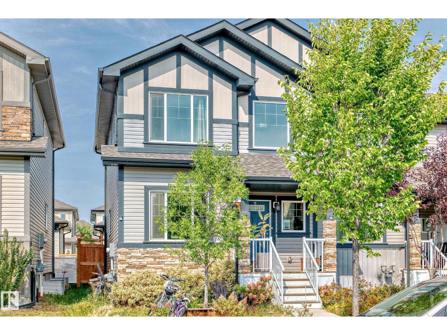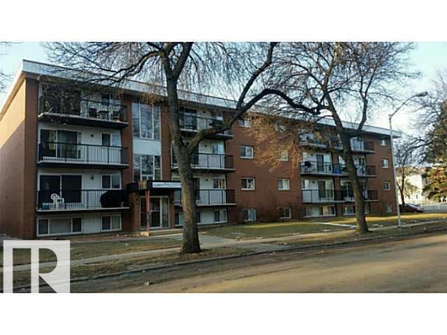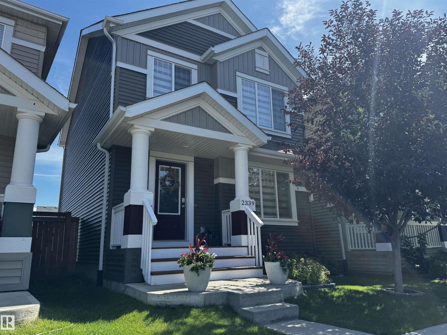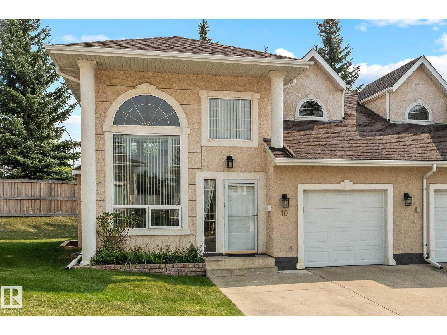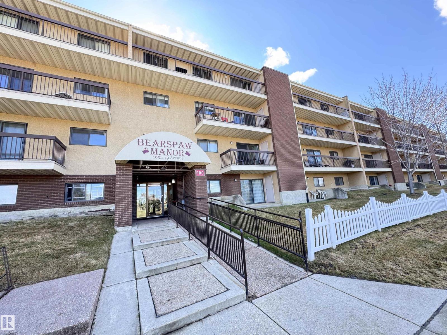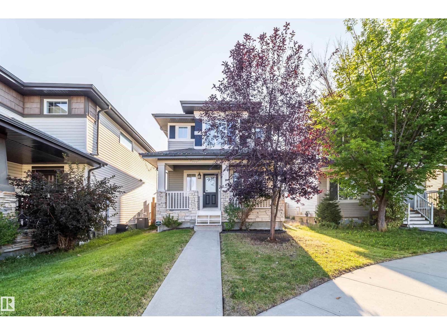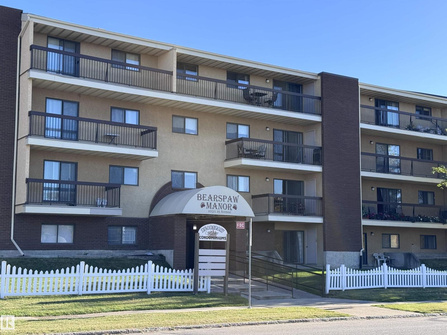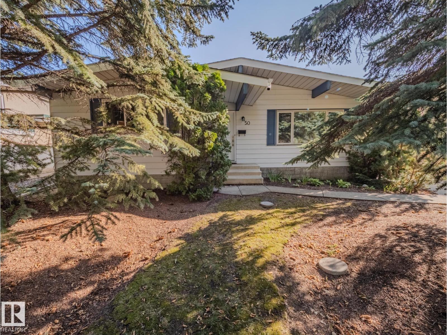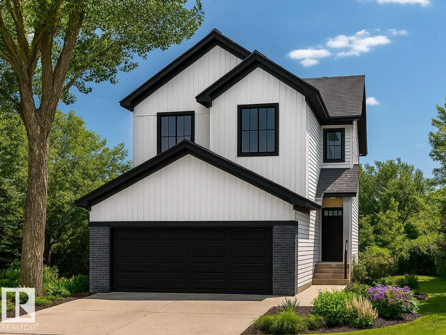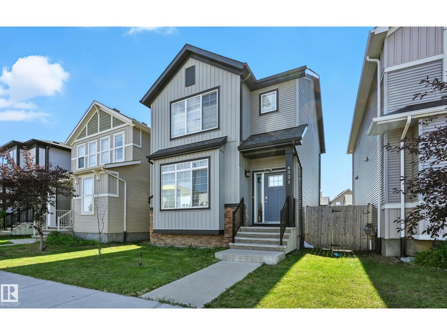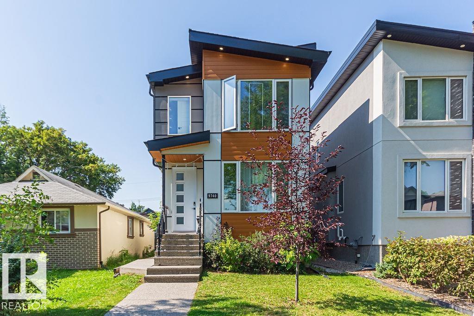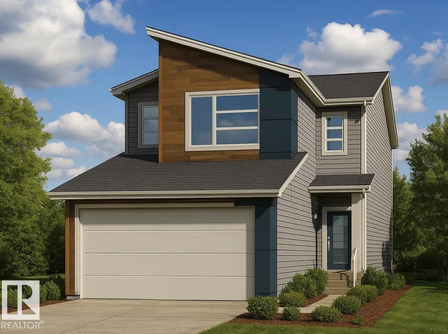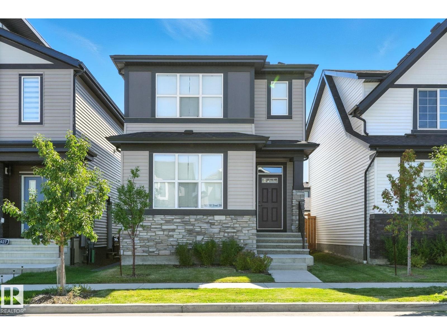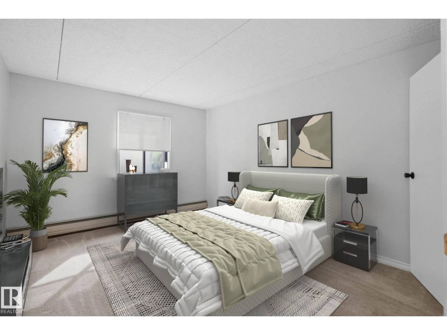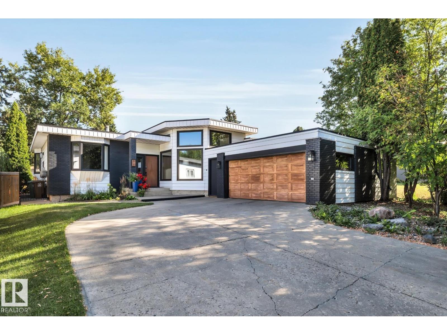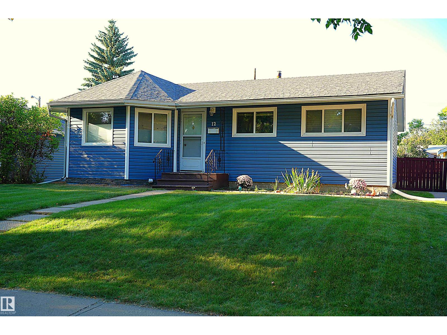4030 37a Avenue Nw
Edmonton, Alberta
Located in the family-friendly community of Kiniski Gardens, this spacious 6-bedroom, 3-bath bi-level offers the perfect blend of comfort, functionality, and recent upgrades. Step inside to a bright, open-concept layout highlighted by soaring vaulted ceilings that create a warm and inviting atmosphere. The kitchen features rich chestnut cabinets and sleek stainless steel appliances, ideal for both everyday living and entertaining. All bedrooms are generously sized with ample closet space, and the fully finished basement includes a large family room—perfect for movie nights or a kids' play area. Major updates have already been taken care of, including a new ROOF, FURNACE, HOT WATER TANK, and DECK. The oversized double garage provides abundant parking and storage, while the well-maintained yard offers plenty of green space for outdoor enjoyment. Whether you're a growing family or need room to spread out, this home is a must-see! (id:63502)
Maxwell Polaris
16021 95 Av Nw
Edmonton, Alberta
Welcome to this beautifully updated bungalow located in the desirable Meadowlark Place community—just minutes from West Edmonton Mall, shopping, parks, schools, and medical centres. This bright & clean home features gleaming hardwood floors on the main floor and offers 3 spacious bedrooms, including a primary suite with a private two-piece ensuite. The renovated 4-piece main bathroom boasts stylish tile work and modern finishes. Enjoy the bright and airy living and dining area, perfect for entertaining or relaxing with family. The spacious kitchen includes white cabinetry, ample storage, and a window overlooking the private, newly fenced ( white ) backyard—a perfect view while cooking or spending time with loved ones. Outside, you'll find an oversized single garage with front-drive access and a private yard offering plenty of space for planting and enjoying the outdoors. Whether you're a first-time homebuyer or a savvy investor, this property is an excellent opportunity in a prime location. (id:63502)
RE/MAX River City
#407 1060 Mcconachie Bv Nw
Edmonton, Alberta
Welcome to this stylish and affordable 4th-floor condo in desirable McConachie! Offering 672 sq ft of living space, this home features 2 bedrooms, 1 full bath, a walk-in closet, in-suite laundry, and an assigned parking stall—perfect for first-time buyers or investors. The open-concept layout includes a modern kitchen with granite countertops, black appliances, a breakfast island, and rich maple cabinetry. A bright dining nook and west-facing balcony let you enjoy evening sunsets overlooking an open field. Extras you’ll love: air conditioning, a large storage/laundry room, and sleek finishes throughout. The building is well maintained with elevators, updated hallway carpets, and modern security cameras. Low condo fees include heat and water. All this in a prime location—close to shopping, golf, trails, Anthony Henday, transit, and more! (id:63502)
Exp Realty
940 Haliburton Rd Nw
Edmonton, Alberta
Welcome to College Woods in Haddow. This luxury walkout bungalow greets you with a grand 16 ft entry, 10 ft ceilings, 8 ft doors, and a spacious open living area. The open-concept main floor combines granite counters, engineered flooring, and a fireplace-lit living room, designed for both comfort and style. The primary suite includes a 5-piece ensuite, walk-in closet, and access to the deck. Three of the four bedrooms have walk-in closets, offering exceptional storage and convenience. The fully finished walkout basement adds two oversized bedrooms, a full bath, and a generous family room with another fireplace, ideal for entertaining or relaxation. Recent upgrades include new, warranty-covered appliances. The private backyard is ideal for bird watching, and Haddow Park is just steps away with skating in winter and multi-sport courts in summer. (id:63502)
Century 21 Masters
904 Knottwood S Nw
Edmonton, Alberta
Welcome to this rare 3 level split located in the heart of the Southeast community of Menisa. Park in the Oversized Double Car garage and make your way inside. The main level has a huge living room, dining room and spacious kitchen. Upstairs you will find the Primary Bedroom, a 4 piece bathroom and 2 more bedrooms. In the basement you will find a 2-piece bathroom, laundry room, utility room, a giant rec room, and close to 500 square feet of crawl space. Close to Schools, parks, transit, shopping, golfing and so much more! (id:63502)
RE/MAX Real Estate
Triurban Inc
10228 152 St Nw
Edmonton, Alberta
1/2 Duplex 2 Story 3 Bedrooms 2 Bathrooms 1022 Sq.Ft Just Completed Renovations. Kitchen Cabinetry ( Cool Off White Shade ) Countertops , Stainless Sink Overlooking West Yard. New Millwork Cabinets , Counters in the Bathrooms. Neutral Decorating ( Paint) Throughout , New Carpet Fixtures Detailed Throughout . Generous Open Living Room at Entrance. Unspoiled Lower Level awaits your Inspiration, Added Development for the Family Double Garage for the Toy's and Projects . West Facing Rear Yard Yard to Enjoy the Days End. Quiet Treed Street. Close Proximity to All Services, Roadways. West Valley Line LRT 2 Blocks Away with your choice of 2 Stations !! 1990 Year Built Integrity Immediate Occupancy in a West End Community. Affordable Home Ownership or Revenue Producing Opportunity Immediate Availability 10228 - 152 St (id:63502)
Royal LePage Noralta Real Estate
#207 10421 93 St Nw
Edmonton, Alberta
Tucked away on a quiet, tree-lined street, this 1-bedroom condo offers a warm and practical living space in a well-cared-for building. Enjoy the comfort of IN-SUITE LAUNDRY, a cozy wood-burning fireplace, a private balcony, and handy in-suite storage. The kitchen comes with stainless steel appliances, and the updated 4-piece bathroom adds a nice touch. A rare perk...2 TITLED, heated, UNDERGROUND PARKING stalls...means no more brushing snow off your car in winter. The building is exceptionally well run and features an elevator, exercise room, underground visitor parking, and a secure front entrance. Close to river valley trails, schools, shopping, and golf, this condo is an easy choice for anyone wanting both convenience and a great location. (id:63502)
RE/MAX Real Estate
5810 Centennial Dr
Elk Point, Alberta
IMMACULATE & MODERN 2011 Bi-LEVEL with a total of 5 bedrooms + den, 3 full bathrooms & fully finished basement! You will be amazed when you step into this home with it's beautiful open-concept design with gleaming hardwood floors, vaulted ceiling, gas fireplace, A/C & spacious kitchen with large island that seats 4 comfortably. The beautiful windows add to the ambience with natural light throughout and adds to the striking exterior curb appeal. With 1433 sq.ft on each level, 5 lg bedrooms, 3 pc. ensuite, 2 WI closets & spacious family room, this home is perfect for any growing family. Add to this a 24x25' heated attached garage with hot water and sump. The lot is 70'x131' & features beautiful no maintenance vinyl fencing, spring flowering trees, a 13'x68' SECURE GRAVELLED RV PARKING PAD, hot tub (negotiable) & a beautiful covered back deck with recessed lighting & pull-down awning. Located in the newest Centennial Subdivision this property is backed by an alley & natural trees with playground close by. (id:63502)
Lakeland Realty
1426 26 Av Nw
Edmonton, Alberta
Welcome to this Stunning END UNIT, 2-storey Sterling Homes Situated in the desirable community of Tamarack! Features 1439 sqft of 4 bedrooms, 3.5 bathrooms & a double detached garage. Main floor offers open concept layout, living room w 9 ft ceilings/bright windows/upgrade laminate floorings throughout. a chef-inspired kitchen boasts modern cabinetries/backsplash tiles/pantry/quartz countertops/oversized c kitchen island w eating bar, adjacent to sizable dining area. Nook leads to back entrance to deck, prof landscaped & fenced yard, your private oasis for relaxation! Convenient main floor 1/2 bath & laundry rm. Upper floor has 3 generous bedrooms all w bright windows. King-sized master bedroom offers walk-in closet & a 4 pc en-suite bathroom, PLUS second 4 piece bathroom. Basement c/w vinyl plank flooring family room/4th bedroom/a 3pc bathroom & utility room. Back land to double car garage. Easy access bus route/school/playground/shopping & all amenities. Perfect for live in or investment! Don't miss! (id:63502)
RE/MAX Elite
#105 10149 83 Av Nw
Edmonton, Alberta
Welcome to this beautifully renovated and spacious 2-bedroom condo—ideal for first-time homebuyers, students, or savvy investors! Why rent when you can own and build equity while taking advantage of today’s low interest rates? This unit has been thoughtfully updated with stylish vinyl plank flooring, tile floors, new kitchen cabinets and countertops, freshly painted walls, modern baseboards and trim, upgraded doors and light fixtures, a ceramic tile backsplash, and a new dishwasher. The bathroom has also been completely renovated with a new bathtub, toilet, vanity, and all new plumbing fixtures. Located in the heart of Strathcona, you’re just steps away from vibrant shopping and dining options, the Strathcona Farmers' Market, the University of Alberta, and the scenic North Saskatchewan River Valley—perfect for weekend strolls and outdoor activities. Don’t miss this opportunity to own in one of Edmonton’s most desirable neighborhoods (id:63502)
Century 21 Quantum Realty
2339 83 St Sw
Edmonton, Alberta
The main level of this spacious, immaculate, upgraded & air conditioned home features tile & engineered wood flooring, plenty of window space with Levolor blinds, large living room, gorgeous eat-in kitchen with granite countertops, stainless steel appliances (upgraded Frigidaire Gallery Induction stove), pantry, bay window & powder room. The upper level hosts a 4-piece family bathroom plus 3 generously-sized bedrooms including a huge primary suite with walk-in closet & ensuite bathroom with sit-down shower. The professionally finished (permitted) basement has vinyl plank flooring, an office nook, recreation area, ample storage space, 4th bedroom & a 3-piece (en-suite) bathroom. The fully fenced, landscaped backyard features a deck & plenty of room to entertain & play. Enjoy the benefits of living on a quiet, residential street in a neighbourhood that has a wonderful sense of community with access to Summerside Lake which is only a 3-minute bike ride away. Shopping, restaurants & cafes all close by. (id:63502)
RE/MAX River City
#10 4 Fraser Dr
St. Albert, Alberta
Discover this luxurious end-unit townhouse in the highly sought-after Fraser Estates, a community designed for those 18 and older. Sunlight pours into the home's living room through numerous windows, highlighting the dramatic 20-foot ceilings and creating a bright, airy atmosphere. This spacious residence is perfect for singles or couples, offering a large master bedroom and an expansive loft that provides a flexible living space. Inside, you'll find a host of high-end upgrades, including a gourmet kitchen with granite countertops, rich dark hardwood floors throughout, and a beautifully renovated en suite with a walk-in shower. Modern comforts like air conditioning, updated lighting and a single attached garage with an extra wide driveway that accommodates 2 vehicles complete this exceptional home. With board approval, your pets are also welcome to enjoy the sunny, south-facing backyard. This isn't just a home; it's a statement of style and comfort in one of St. Albert's most desirable condo communities. (id:63502)
Your Home Sold Guaranteed Realty Yeg
#110 10511 19 Av Nw
Edmonton, Alberta
Conveniently located in the desired south Edmonton community of Keheewin, right across from the Keheewin Park with ample of green space; This large one-bedroom unit features bright and spacious living room and dining area; in-suite laundry equipped with new stacked washer and dryer; sliding door to a huge patio with extra storage room; underground heated parking provides comfort and extra security. Building is quiet with adults only, very well taking care with full time caretaker onsite; Close to YMCA, LRT and public transportation with easy access to Anthony Henday Drive. (id:63502)
Royal LePage Noralta Real Estate
1023 160 St Sw
Edmonton, Alberta
Immaculate and move-in ready! Discover Glenridding Heights, a vibrant community in Windermere. Nestled on a quiet interior street, this nearly 1600 sqft home showcases a functional design with thoughtful upgrades. The main floor features a versatile den/office, a stylish kitchen with adjoining dining area, and a bright, expansive living room overlooking the backyard. Upstairs offers 3 generous bedrooms, including a primary suite with a spa-inspired ensuite and walk-in closet. The backyard is fully fenced and landscaped, complete with a 20x20 double detached garage and a low-maintenance stone patio—perfect for outdoor living. Freshly painted throughout and all the new lighting fixtures updated, this home is in great condition! Ideally located close to parks, trails, shopping, and all amenities, with quick access to Hwy 216 and QE2. Truly a beautiful property that you won’t want to miss! (id:63502)
Century 21 Bravo Realty
#103 10511 19 Av Nw
Edmonton, Alberta
Over $45,000.00 on renovations! This like NEW two-bedroom suite located in the desired south Edmonton community of Keheewin, close to LRT and public transportation with easy access to Anthony Henday Drive. Unit is freshly painted with brand new vinyl plank flooring and bright light fixtures throughout; new clothes closets in foyer; large kitchen upgraded with new contemporary cabinets, quartz countertops, sink & fixtures, and 4 brand new appliances; new ceramic tiles, and all new fixtures in bathroom; the in-suite laundry room is equipped with new stacked washer & dryer, and storage shelves; sliding door to large patio with extra storage room; underground heated parking. Very well maintained and move in ready. (id:63502)
Royal LePage Noralta Real Estate
50 Flagstone Cr
St. Albert, Alberta
HERE’S YOUR CHANCE to live on one of St. Albert’s most desirable, tree-lined streets! This charming bungalow sits on a beautifully established lot that backs onto a walking path, and close proximity to the ravine's access for walks, biking, and year-round outdoor fun at Flagstone Park.Inside, you’ll find a warm,functional layout with inviting living and dining spaces, a practical kitchen, and 2 oversided bedrooms—perfect for young families, downsizers, or anyone seeking single-level living. The developed basement offers laundry, a generous flex/den (future bedroom), family room with a beautiful brick wood-burning fireplace, 3 pc bathroom and lots of storage. The oversized double detached garage provides tons of room for vehicles, toys, and tools. Love the location: you’re steps to great schools, neighbourhood parks and the ODR, with everyday shopping and amenities just minutes away. Quiet, convenient, and community-minded—this is the bungalow opportunity you’ve been waiting for on a truly special street. (id:63502)
Century 21 Masters
151 Catria Pt
Sherwood Park, Alberta
Quick possession available now in Cambrian. The Evan model offers 2,181 sq ft of thoughtfully designed space with 3 bedrooms, 2.5 bathrooms, and a central bonus room, perfect for family living. The open-concept main floor connects the kitchen, dining, and living areas, while a 9' foundation and side entry provide excellent potential for future development. Upstairs, the owner’s bedroom features a 4pc ensuite, with two additional bedrooms, a full bath, and laundry completing the level. Located in Cambrian, a growing community with parks, pathways, and convenient amenities nearby. Photos are representative. (id:63502)
Bode
6321 170 Av Nw
Edmonton, Alberta
Beautiful 3-Bedroom Home in McConachie! This home offers style, comfort, and plenty of upgrades throughout and A/C! The main floor features 9 ft. ceilings, luxury hardwood and tile flooring, and large windows that fill the space with natural light. The gourmet kitchen is a showstopper with granite countertops, a chimney hood fan, stainless steel appliances, a French door fridge, tiled backsplash with upgraded accents, and a large island with eating bar. Upstairs, you’ll find a spacious laundry room, and a spa-inspired ensuite with a separate tub and shower, ceramic tile, and elegant finishes. The fully finished basement includes an additional bedroom, bathroom, and living room perfect for family or guests. The exterior is just as impressive with landscaping complete and a double detached garage. Enjoy a quick possession and an ideal location close to the Henday, public transit, the new K–9 school, parks, walking trails, shopping, and playgrounds. This home truly has it all. Move in and enjoy! (id:63502)
RE/MAX Excellence
9740 152 St Nw
Edmonton, Alberta
ABSOLUTELY STUNNING CUSTOM INFILL in the heart of West Jasper Place, this thoughtfully designed home delivers both style and versatility, just steps from MacKinnon Ravine, future LRT, schools, and parks. With 1,848 SQFT of elegant living space above grade and a second kitchen below, it's the perfect setup for multigenerational living. All 3 levels offer soaring 9’ CEILINGS, a stylish open-concept layout, and an impressive kitchen featuring BUILT-IN APPLIANCES, QUARTZ COUNTERTOPS & BACKSPLASH, and a striking WATERFALL ISLAND. Upstairs, you'll find a spacious laundry area, 2 generous bedrooms, and a luxurious primary room with DOUBLE VANITY, custom tiled shower, and a WALK-IN CLOSET. The basement hosts a SECOND kitchen, SECOND living space, and a BRIGHT bedroom with separate laundry, and stainless appliances, perfect for multigenerational families. Finished with professional landscaping, a FULL-SIZED DECK and DOUBLE GARAGE, this one checks all the boxes! (id:63502)
Century 21 Leading
2836 65 St Sw
Edmonton, Alberta
Quick possession listed by the show home — available now in Mattson. The Durnin model offers 2,091 sq ft of thoughtfully designed living with 4 bedrooms and 2.5 bathrooms, ideal for growing families. The open-concept main floor is anchored by a spacious kitchen, flowing seamlessly into the dining and living areas, creating a bright and welcoming environment. Upstairs, a central bonus room adds flexible space, while the large owner’s bedroom features a 4pc ensuite. Three additional bedrooms, a full bath, and a convenient laundry area complete the upper floor. A double garage provides secure parking and storage. Located in the Mattson community in Edmonton, with parks, green spaces, and amenities nearby. Built with San Rufo Homes’ trusted craftsmanship and quality. Photos are representative. (id:63502)
Bode
1931 160 St Sw
Edmonton, Alberta
Welcome to this beautifully designed 1,730 sq. ft. 2-storey in Glenridding Ravine, built in 2022 and complete with a double detached garage. This modern home features 3 bedrooms, 2.5 baths, and stylish finishes throughout. The main floor includes a versatile den that can be used as a bedroom or office, along with a convenient back entry complete with bench and hooks for added functionality. Upstairs, you’ll find a bonus room — perfect for a family room, playroom, or media space, — plus the convenience of second-level laundry. Designed with a separate side entrance, second furnace, and rough-in for a secondary suite, this home is set up for income potential, making it an excellent choice for first-time buyers or savvy investors. Ideally located near shopping, schools, parks, and the bus system, this property truly combines comfort, opportunity, and lifestyle. (id:63502)
Century 21 Quantum Realty
#202 9917 110 St Nw
Edmonton, Alberta
Discover upscale urban living in this impeccable 2-bedroom condo, ideally located just steps from Grandin Station. Nestled in the heart of Edmonton's bustling downtown, every corner of this residence exudes comfort and style. Housed within a solid concrete structure, residents not only benefit from superior soundproofing but also enjoy the peace of mind that comes with a secured entrance. The interiors are a testament to refined city living; from the luminous open spaces to the recently upgraded 4-piece bathroom which combines elegance and functionality. Within moments of your door, the best of downtown awaits - trendy eateries, shopping galore, and vibrant nightlife. Whether you're a student, a professional craving convenience or an urbanite seeking the buzz of city life, this condo is the perfect haven. Some photos have been virtually staged. (id:63502)
Liv Real Estate
11 Garfield Pl
St. Albert, Alberta
Opportunity awaits in this stunning, extensively renovated bungalow in the heart of St. Albert. Step inside & be captivated by the front room, boasting 11-foot vaulted cedar ceilings & floor-to-ceiling windows plus a wood-burning FP with sleek marble surround. A front bedroom/den with feature wall offers a peaceful retreat & a view of the quiet, family-oriented street. Enjoy the spacious kitchen & breakfast nook, with a walk-in pantry & view of the landscaped backyard & patio. The large dining room features a fireplace & provides a seamless flow to the sunroom. The main floor also has a 4-pce bath, a large 2nd bedroom & a spacious master retreat with dual closets & a 3-pce ensuite with jetted steam shower. The BSMNT offers a family room, 2 bedrooms & a 3-pce bath. With central A/C, & O/S, heated dble attached garage, this home blends convenience & high-end living. Situated in a cul-de-sac in Grandin, close to excellent schools & vibrant community amenities. This property is ready to welcome you home! (id:63502)
Royal LePage Noralta Real Estate
12 Granite Av
St. Albert, Alberta
Step into this charming single family home in the sought after community of The Gardens (formerly known as Grandin Park). This three bedroom, updated 4 piece bath, with newer kitchen cabinets and countertops with stainless steel appliances and massive backyard window is sure to please. The living room is of a good size with large bay window facing south. The basement is ready for your personal touch and framed for a room, plumbed with bathroom. New sewer line/back flow valve put in. The mud room leads to your LARGE backyard oasis, room for veggie garden, future garage and so much more. This home is surrounded by schools, daycare, parks, pathways, shopping, transportation and swimming. (id:63502)
Homes & Gardens Real Estate Limited
