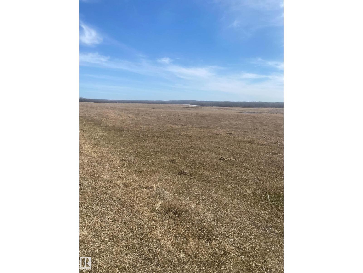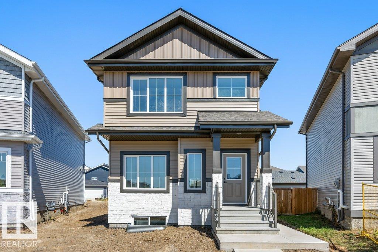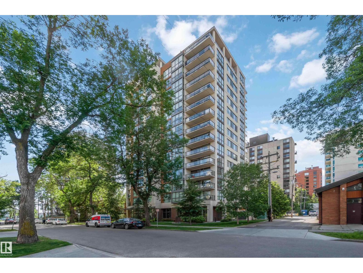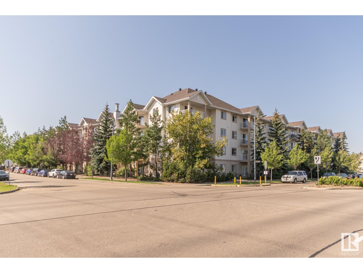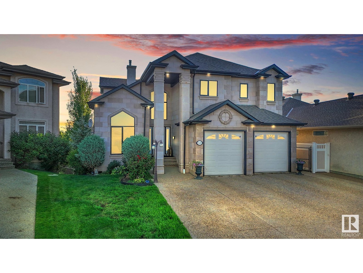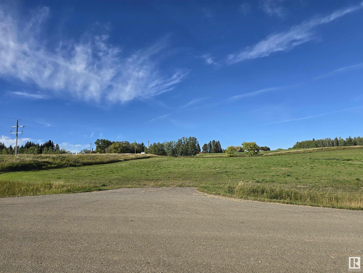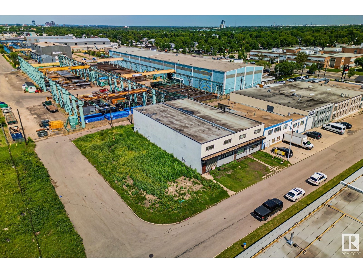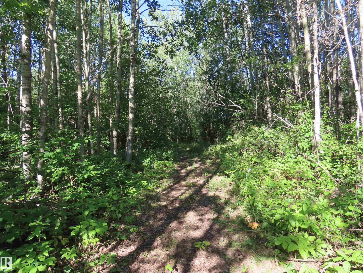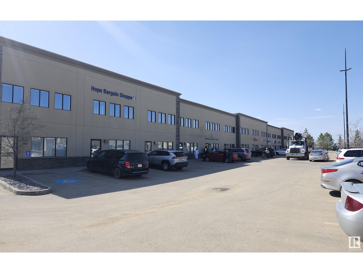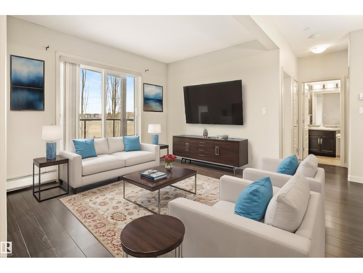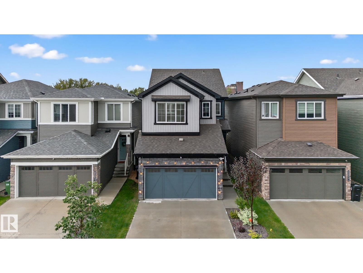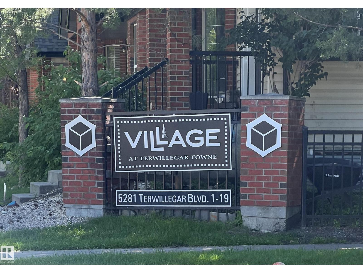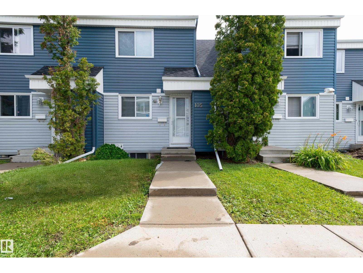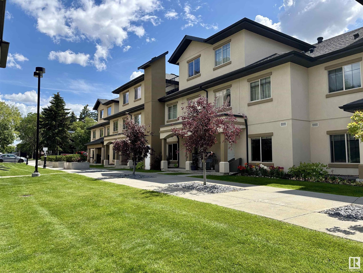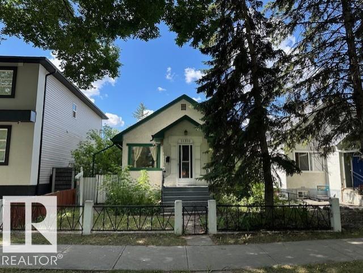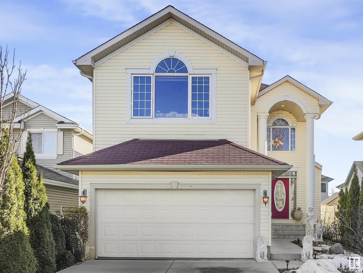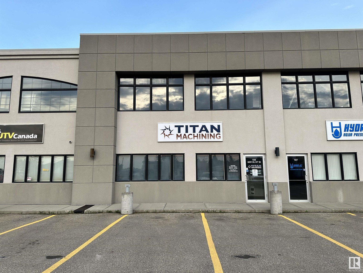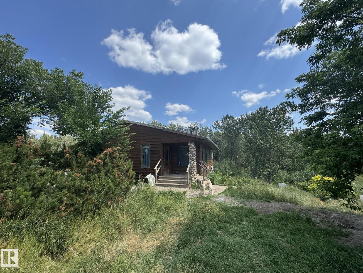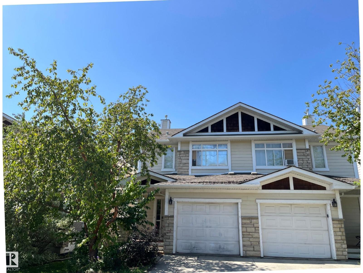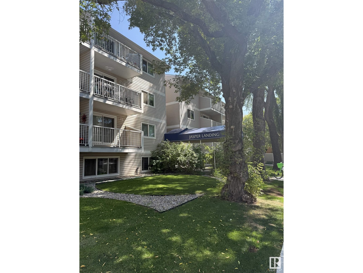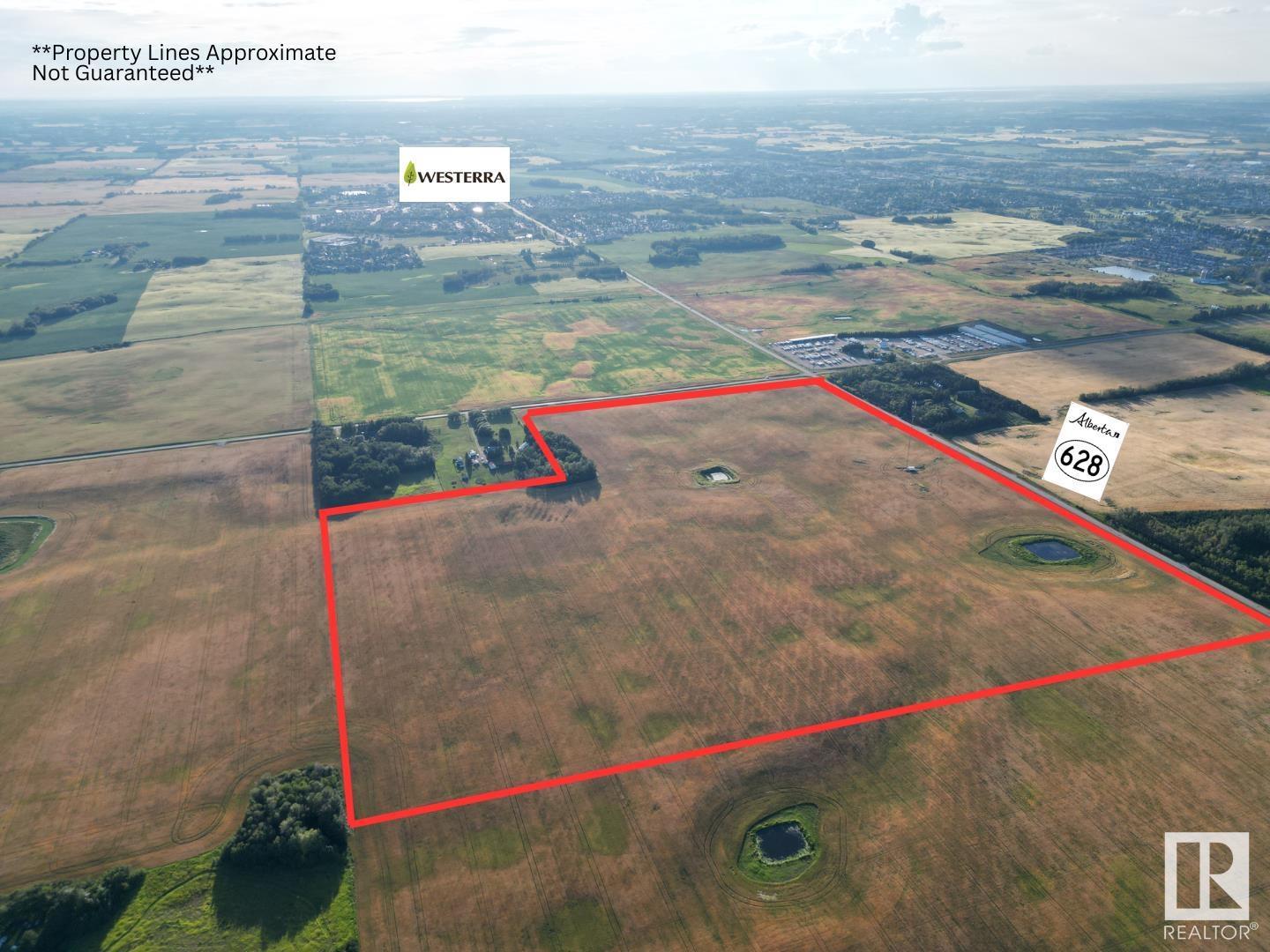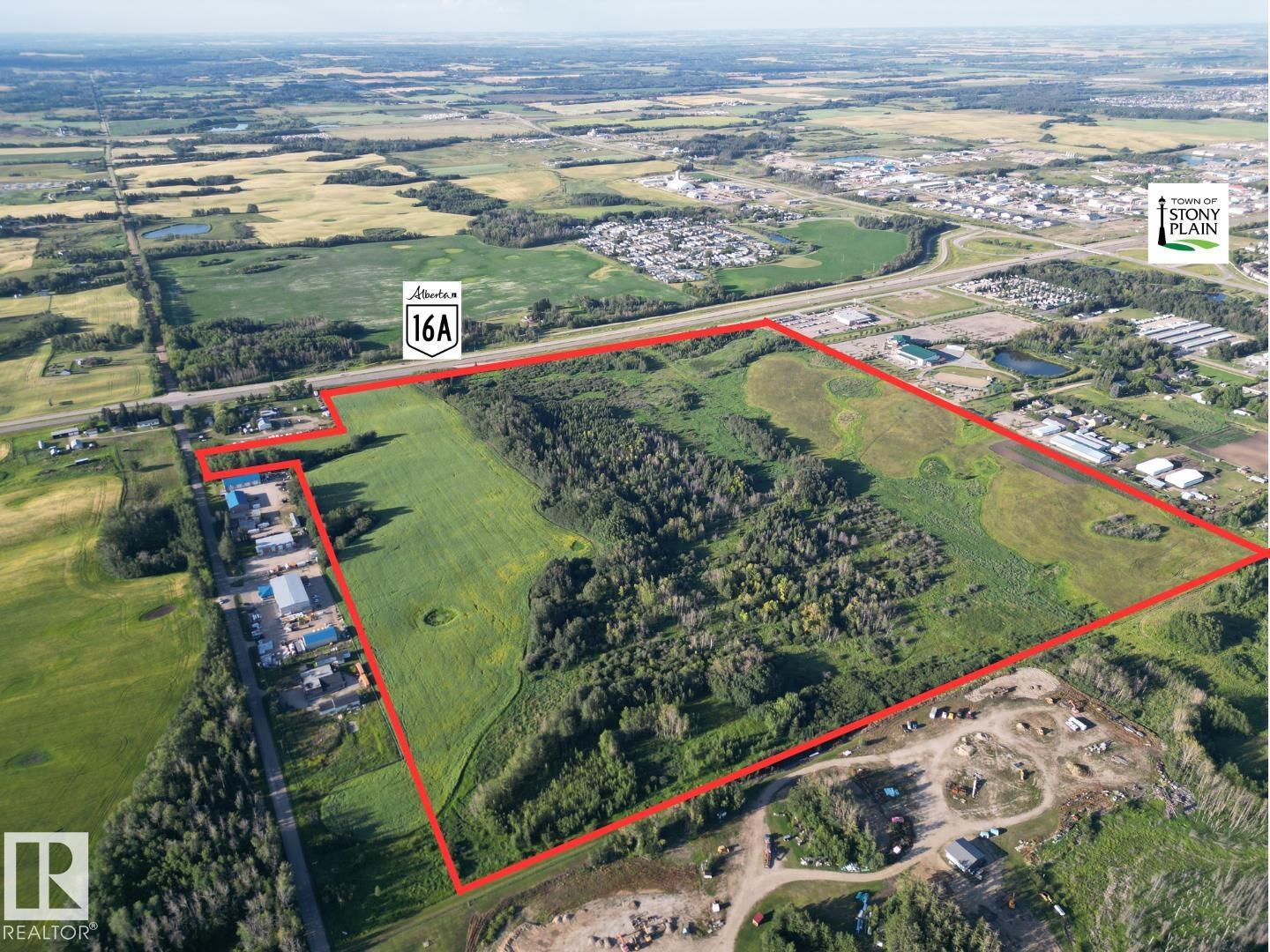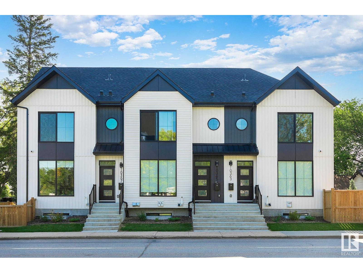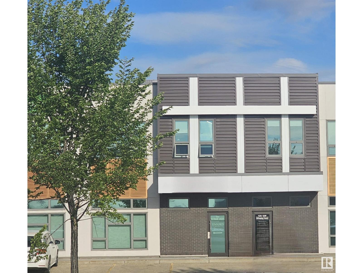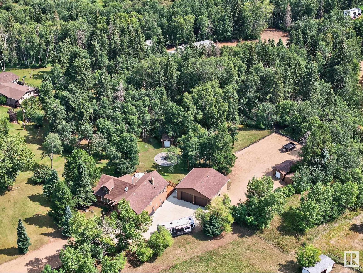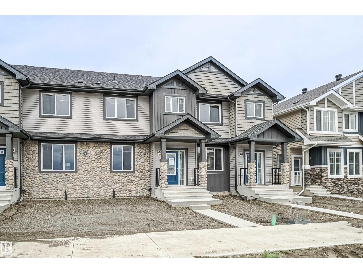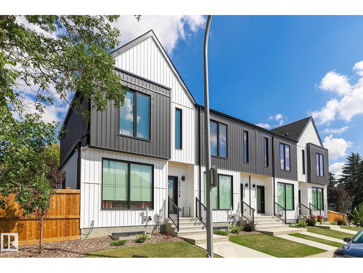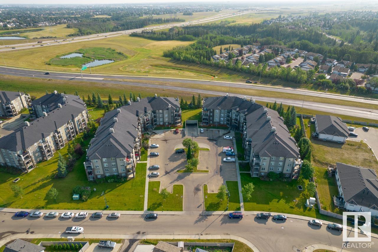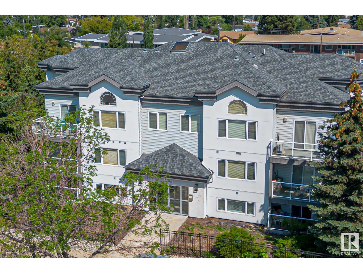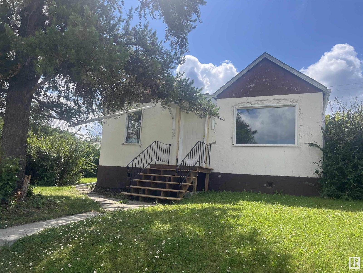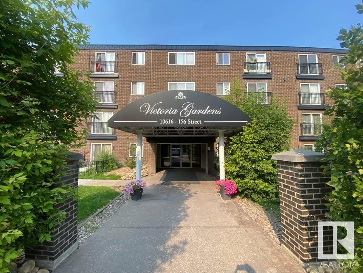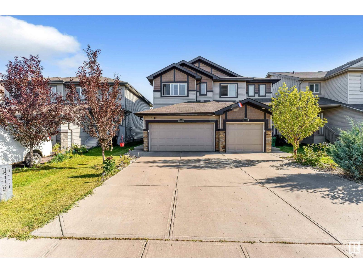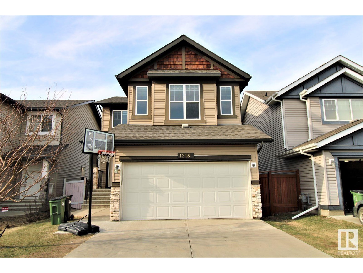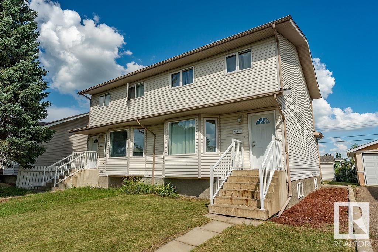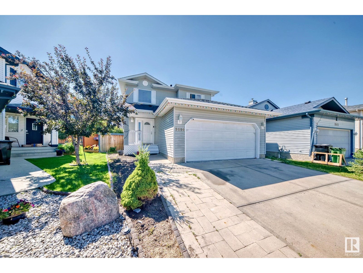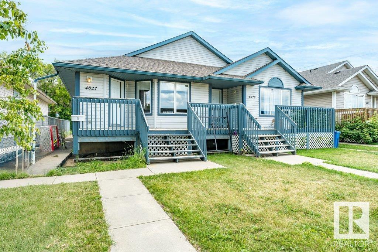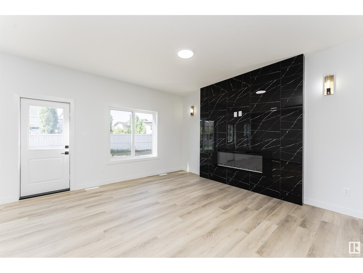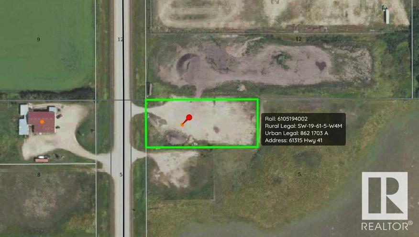Rr 657
Rural Bonnyville M.d., Alberta
10.01 ACRES awaiting your future home! The Lot has the potential for a fantastic view, a Walkout Basement, and a large garage workshop. 10 minutes to Bonnyville. Services are at the road (TWP 657) (id:63502)
Royal LePage Prestige Realty
10625 99 St
Morinville, Alberta
Discover this stunning brand-new 2-storey home in Morinville offering over 1,730 sq. ft. of thoughtfully designed living space. The main floor boasts stylish vinyl plank flooring, a cozy living room with electric fireplace, spacious dining area, and a modern kitchen with two-tone cabinetry and generous storage. A private den, 2-piece bath, storage, and mudroom with custom built-ins add convenience and function. Upstairs, the primary retreat features a spa-inspired 5-piece ensuite and walk-in closet with built-in organizer. Two additional bedrooms, a 4-piece bath, and a well-appointed laundry room complete the upper level. A 23’x23’ rear concrete parking pad offers plenty of space for future garage potential. With quality finishes throughout, this home blends comfort, style, and practicality—ideal for modern living. (id:63502)
RE/MAX Elite
#802 10046 117 St Nw
Edmonton, Alberta
TOTALLY UPGRADED! CONCRETE BUILDING! RIVER VALLEY VIEW! WELCOME TO ONE OF DOWNTOWN EDMONTON'S BEST; 802, 10046 117 STREET. THIS 8TH FLOOR UPTOWN ESTATES UNIT HAS ALMOST 1100 SQ FT OF LIVING SPACE, 2 BEDROOMS, 2 BATHS, AND TITLED PARKING. THE UPGRADED CUSTOM KITCHEN HAS A BREATHTAKING WATERFALL STYLE ISLAND WITH QUARTZ COUNTERTOPS, SOFT-CLOSE 2 TONED CABINETRY WITH BLACK-PEARL HARDWARE, NEW APPLIANCES, TILE FLOORS, AND NEW BACKSPLASH. UNIT HAS UPGRADED PARK-LIGHTING THROUGHOUT AND ELECTRIC BLINDS. LIVING AREA HAS ENGINEERED FLOORS. DINING AREA HAS EXTERIOR DECK ACCESS. PRIMARY BEDROOM IS MASSIVE WITH A LARGE WALK-IN CLOSET AND BARN DOOR ENSUITE ACCESS. ENSUITE OFFERS AN OVAL STAND-ALONE TUB, DOUBLE SINKS, AND A GLASS SHOWER. SECONDARY BEDROOM IS SPACIOUS WITH DOUBLE CLOSETS. UNIT ALSO HAS A FLEX AREA/STUDY, LAUNDRY, MAIN BATH WITH SHOWER, AND CENTRAL AIR CONDITIONING. BUILDING HAS A SHARED GYM, SOCIAL ROOM, AND SECURED UNDERGROUND PARKING. LOCATED STEPS FROM THE RIVER. (id:63502)
Royal LePage Noralta Real Estate
#119 245 Edwards Dr Sw
Edmonton, Alberta
FACING THE PARK! This 2 bedroom 2 bathroom unit is a fantastic opportunity for an investor or a first time home buyer. Good sized kitchen with an island breakfast bar and living room adjoining the east facing balcony looking onto the park, this unit stays nice and cool during the summer months due to its location and exposure! 2 Bedrooms which are on opposite sides of the unit and (2) 4 piece baths with the primary having a large walk through closet which leads to the ensuite. The low condo fees in this unit include Heat and water/sewer payments and the building comes with a gym on the main floor free to use. Steps away from public transit, close to schools and shopping, walking trails minutes to the Henday, South Common & the QE2. This unit comes with 1 assigned parking stall and is priced to sell. Come see it today (id:63502)
Maxwell Polaris
7445 162 Av Nw
Edmonton, Alberta
This stunning former SHOW HOME must be seen. Incredible floor plan with soaring ceilings in the entrance and massive great room, 4 upper bedrooms, 4 bathrooms, and a main floor den. Serene lakeviews and a fully finished walkout basement. This home is extremely well maintained by the original owners and shows pride of ownership throughout. Lovely neutral decor, newer appliances, air conditioning, and all window coverings included. Gorgeous curb appeal with the timeless stone exterior; huge double deck with peaceful views of the lake in the huge backyard. Store all your extra items in the bonus storage room under the deck. The fully finished walkout basement includes a 3 way fireplace, theatre, bedroom with steam shower ensuite, wet bar and massive storage room. With over 3700 sq feet of beautifully designed space, this home checks all the boxes! (id:63502)
Royal LePage Arteam Realty
30 53413 Rge Road 274
Rural Parkland County, Alberta
Southview Ridge 2 Acre Lot #30 - Rare opportunity to own a 2 acre lot in Southview Ridge in Parkland County! Just 5 minutes from Spruce Grove or 15 minutes from Edmonton, choose your own builder and build your dream home! Well & Septic are required. (id:63502)
Latitude Real Estate Group
9938 70 Av Nw Nw
Edmonton, Alberta
BEST FIND this year. Private, unassuming, secure, free-standing, (not a condo) clean building. Just listed. Unusually good CENTRAL location, 1/2 block west of 99 St. Overbuilt concrete block, 13,000 square foot 2 story building. You will appreciate this design flexibility, as You settle into Your new location. Configuring this voluminous space to Your usage is inexpensive, IF You change anything. Extensive office space developed on 2nd floor. Grade level north access loading doors. To be purchased with the lot (e4445287) contiguous to the west, $150,000. Total of 3 Lots 35mX39.6m=1386m2 or almost 15,000 sq ft. zoned IM. Previous usage for decades was clean furniture manufacturing. There are no major costs to surprise You here. There are multiple forced air furnaces and ducting for materials safety & staff comfort. Upgraded electrical services, many washrooms, etc ! (id:63502)
Exp Realty
#41 6004 Twp Road 534
Rural Parkland County, Alberta
HIDDEN GEM, only 40 minutes from Edmonton, mostly on asphalt. Easy access to the town of Seba Beach. 3 fully treed acres in the small, private sub-division of Summer View Heights. Pretty walking trail cuts through property. Many good building sites. Walking distance to boat launch and recreational area at Kokomoko Beach (Isle Lake). 4 miles to Seba Beach golf course. Power and natural gas at property line. (id:63502)
Prairie Rose Realty
4808 51 Av
Vilna, Alberta
PRICED TO SELL - VILNA 5 BDRM HOME with attached garage! **quick possession available!!** Located on the east edge of town. 1482 sq foot home w/ finished bsmt, garage, and sits on a *double corner lot*. spacious living room w/ wood stove, large dining area & kitchen, 3 spacious bdrms and 4pc bathrm down the hall. Basement has separate entrance option w/ 2 large bdrms, 3pc bathrm, large family room, laundry, utility room, and 2 storage rooms. Perfect family home! Tons of room for company to visit. Plenty of yard space for children or pets, or maybe a 2nd garage on this double lot! UPDATES; furnace, covered deck, flooring. Vilna's located 20 min east of Smoky Lake, 55km west of Bonnyville, 155km from Edm. hwy 28! home of the 'Largest Mushroom', and 'Iron Horse Trail'. Bonnie Lake & golf course 5 min away! k-12 & heritage storefront street/amenities. DON'T MISS OUT! (id:63502)
Local Real Estate
2411 Ellwood Dr. Sw Sw
Edmonton, Alberta
• Opportunity to lease in a prime location within a mix of various established business like retails, offices, restaurants, institutional establishments, etc. • Easy access via major arterial roads with high traffic volume. • Suitable for retail, office, warehouse, etc. • Main floor measures 21’-4” x 39’-10” (wall to wall) with a built-out office room. Unit has an additional mezzanine floor (21’-4” x 20’-10”). • Currently, the demising wall is under construction. Washrooms, HVAC, are planned and to be built by the landlord (or by the tenant to suite their requirements, to be confirmed). • Immediate availability for lease. (id:63502)
Century 21 Smart Realty
#224 304 Ambleside Li Nw
Edmonton, Alberta
Stop renting and start owning in Ambleside! This stylish 2 bed + den, 2 bath condo offers amazing value with 2 titled parking stalls (one underground with storage cage). Ideal for first-time buyers, students, or downsizers, enjoy the open layout, 9 ft ceilings, and modern touches like wide plank flooring, dark cabinets, stainless steel appliances, and a spacious walk-in closet with ensuite. Set in L’Attitude Studios, you’ll love the on-site fitness room, guest suite, social lounge with pool table, and heated, secure parkade with video surveillance. Walk to major bus routes and all the shops and restaurants at Currents of Windermere. Condo fees are $460.41 and cover heat, water, reserve fund, janitorial services, and more. This is the lifestyle upgrade you've been waiting for—don’t miss it! (id:63502)
Liv Real Estate
#106 6703 172 St Nw
Edmonton, Alberta
Rare corner unit in Wolf Willow Manor: over 1,300 square feet of bright, updated living space. This 2 bed, 2 bath layout is one of the largest in the building and move-in ready. Features include newer vinyl plank flooring, stainless appliances, microwave hood fan, steam dryer, central A/C, and a gas fireplace. Spacious layout with formal dining, large primary bedroom with 3-piece ensuite, jacuzzi soaker tub, walk-in closet, and in-suite laundry with great storage. Enjoy the private patio with screen door in a quiet corner location. This 55+ secure building offers underground parking with storage, workshop, car wash, three elevators, fitness and games rooms, grand social room, library, and picnic area. Condo fees include water, heat and maintenance of the building. Steps to public transit, doctors office, YMCA, parks, restaurants, and shopping at Callingwood Market. A rare floor plan in a great location. Welcome Home! (id:63502)
The Foundry Real Estate Company Ltd
22035 80 Av Nw
Edmonton, Alberta
Welcome to your stylish, like-new home in the vibrant Rosenthal community—one of West Edmonton’s most sought-after neighborhoods! This beautifully designed living space plus an additional fully finished basement suite, there’s room for the entire family and then some. Step inside to discover a bright, open-concept layout featuring soaring 9’ ceilings on the main floor and a stunning open-to-below design that adds architectural flair. The spacious foyer leads into a chef-inspired kitchen complete with sleek cabinetry, quartz countertops, and ample space to create culinary masterpieces. The living room is filled with natural light thanks to oversized windows that offer serene views of the backyard.Upstairs, unwind in the generous bonus room or retreat to one of three spacious bedrooms, including a luxurious primary suite with a walk-in closet and a spa-like ensuite.This home is the perfect blend of modern design, functionality, and flexibility. (id:63502)
Exp Realty
1842 62 Ave Ne
Rural Leduc County, Alberta
Stunning Custom Home in Irvine Creek—Fully Upgraded! Welcome to this brand-new 5-bedroom, 4-bathroom house just minutes from the airport. You're welcomed by dual main floor sitting areas, main floor bedroom + full bath, a open-to-below living room with a dramatic feature wall & electric fireplace. The kitchen boasts an oversized quartz island, extended dining nook, & walk-through spice kitchen. High-end finishes like 24x48 designer tile flooring, upgraded lighting & plumbing fixtures, & a modern color palette enhance the space. Upstairs offers a versatile layout: the primary suite boasts 5-piece ensuite & walk-in closet, while two bedrooms share a Jack & Jill-style bathroom, & another bedroom with a private 4-piece ensuite. A spacious bonus/family room and upper-floor laundry complete the upper level. The full unfinished basement with a separate side entrance provides incredible potential for a future legal suite. Finished with upscale touches located near Beaumont, Edmonton, and major routes. (id:63502)
RE/MAX Excellence
200 Savoy Cr
Sherwood Park, Alberta
NO CONDO FEES and AMAZING VALUE! You read that right welcome to this brand new townhouse unit the “Santa Anita” Built by the award winning builder Pacesetter homes and is located in one of Sherwood Parks premier communities of Summerwood. The Santa Anita is a fresh, modern design in townhomes. Its 1,350+ square feet includes three bedrooms, two-and-a-half bathrooms, an open concept design. The kitchen in this model is centrally located between the spacious great room and bright nook, and includes two walls of cabinets and a large central island. The spacious laundry room on the upper floor offers extra storage space and a linen closet. The owner’s suite is large enough to fit a queen- or king-sized bed, and has full ensuite bathroom and large walk-in closet. When you buy a Santa Anita, it comes included with a double car garage and full front and back landscaping. *** Photos are from the show home and finishing's and colors will vary home is under construction and will be complete next week *** (id:63502)
Royal LePage Arteam Realty
#18 5281 Terwillegar Bv Nw
Edmonton, Alberta
INVESTOR DELIGHT! Tenanted plus! INVESTORS ONLY Terrific opportunity for the beginner to seasoned real estate investor! Looking to the future with this terrific unit. Leased until March, 2026 with professional rental management if you prefer! Fantastic 3 bedroom 2.5 bathroom townhouse with a touch of sophistication curb appeal and superb Terwillegar location, just steps from the town center shops, fenced yard, single detached garage, 6 appliances. **Tenanted with a reliable, working tenant that wants to stay put past the current lease end.** Spacious and bright floor plan, quick access to the Henday and over 1200 square feet sets this unit apart from many and the Village at Terwillegar Towne condominium corporation is healthy and well managed. Tenants like to live in this location because of the closeness of the Terwillegar Towne Shops and the many activities that are so relatively close. Super easy to step in and increase your portfolio. Priced to sell. Come by to buy! (id:63502)
Grand Realty
#105 14707 53 Av Nw
Edmonton, Alberta
Welcome to this beautifully updated 2-bedroom home in the highly desirable Riverbend Community of Brander Gardens! Ideally located just steps from top-rated schools, parks, playgrounds, scenic walking trails, public transit and shopping centres, this home offers both comfort and convenience. The main floor features an open concept layout with a spacious living room, a cozy wood burning fireplace, and attractive laminate throughout the main floor. Patio doors lead to a private fenced backyard perfect for outdoor enjoyment. The bright dining area is adjacent to the modern kitchen which has ample cabinetry. Upstairs you will find two generous size bedrooms and a stylish 4-piece bathroom. The basement includes a laundry area and offers plenty of space for future development. Complete with 1 energized parking stall, this home would be great for first time home buyers, down-sizers or investors! Quick possession available! Some photos virtually staged with furniture (id:63502)
Real Broker
#114 10510 56 Av Nw
Edmonton, Alberta
Stylish Townhouse Living in Sought-After Pleasantview, this well maintained 3-bedroom, 3-bathroom townhouse offers the perfect blend of comfort, convenience, and modern style. Step inside to find hardwood floors and elegant granite countertops throughout, complemented by stainless steel appliances and central A/C for year-round comfort. This spacious home features an open-concept main floor, ideal for entertaining, with a well-appointed kitchen and generous living space. Upstairs, the primary suite includes a private ensuite, while two additional bedrooms offer plenty of room for family or guests. Enjoy the convenience of two heated underground parking stalls, plus ample visitor parking. With schools, shopping, and public transit just minutes away, this is urban living at its best, all tucked into the peaceful charm of Pleasantview. Additional features include a fire suppression system for added peace of mind, utilities - water/sewer & heat are included in condo fee. What are you waiting for? (id:63502)
Maxwell Progressive
11310 85 St Nw
Edmonton, Alberta
*** 33’ x 120’ lot zoned RA7 ***Prime location to build and invest in the mature area location! Across the street from Sheila Bowker Park & Parkdale Cromdale Community league! Investor Alert or First time buyer!! Cozy 900 sq/ft bungalow with detached single garage in the mature down town city neighborhood, minutes to the heart of Edmonton! Situated on a 33’ x 120’ lot zoned RA7. This is a GREAT rental or live and re-development later property. 2 bedrooms, 1 bathroom, laminate flooring, full basement great for storage. Build a new single family and duplex housing or possibly four units. CLOSE TO ALL AMENITIES, SCHOOLS, MAJOR BUS ROUTES, LRT LINE, GROCERY STORES & RESTAURANTS, MEDICAL SERVICES. BRING OFFERS! MUST SELL! (id:63502)
Maxwell Polaris
3711 163 Av Nw
Edmonton, Alberta
Hitting the market for the first time in 16 years, this remarkable custom-built residence combines timeless elegance with high-end upgrades that make it truly one-of-a-kind. Upon entry, you’re greeted by an open-to-below foyer that fills the home with an abundance of natural light. The exquisite craftsmanship is evident in every detail, from the stunning iron railings to the imported crystal chandeliers that add a touch of sophistication to every room. Hand-painted 18k gold leaf trims enhance the elegance of the space, showcasing the level of care and quality invested in this home. The spacious layout flows effortlessly, offering tons of natural light throughout and ample room for family gatherings and entertaining. The low-maintenance private yard provides a serene retreat, perfect for relaxation or hosting guests. With two 20-foot columns right outside your front door this house -inside and out - makes you feel like your home away from home. This home is truly a rare find. (id:63502)
Real Broker
#108 6051a 47 St
Leduc, Alberta
High-Visibility Commercial Property zoned General Commercial with Prime Exposure located in Jubilee Business Center. This steel frame building features a reception area, two offices, and a mezzanine level with a convenient kitchenette, making it ideal for a range of professional and commercial endeavors. Total of 3824 square feet: 2882 sq.ft main floor with shared office area & warehouse bay. 942 sq.ft of finished mezzanine space. 10 Ton Crane Ready. LED lighting. 16' (w) X 18' (H) OH door, 26' high ceilings, 3 phase 600V power, radiant heat, floor drain, City water & sewer, natural gas, phone, internet, sprinkler system throughout, security system rough-in. 2 assigned, energized parking stalls with additional customer parking. Located in Leduc, this property benefits from proximity to major transportation routes and amenities, facilitating ease of access and connectivity. An ideal investment opportunity for businesses looking to establish or expand their presence in a vibrant and growing community. (id:63502)
RE/MAX Elite
57527a 41 Hi
Rural St. Paul County, Alberta
Two Homes on 151.39 Acres±: Minutes from Elk Point; Upgraded homes - ideal for multi-family living, rental, or B&B use. Main Home: 1,016 SF± Walk-Out Bungalow (1981): 3 bed / 2 bath with attached garage; 2-sided fireplace, large primary suite, light-filled living space; Fully finished basement with 2 beds, 4pc bath, family room & private deck. Second Home: 720 SF± Bungalow (1945): 2 bed / 1 bath with original hardwood, wood stove, & vintage charm. Bright kitchen with gas stove & updated cupboards. Extras: Shop (2018), sheds, granaries. Fenced. (id:63502)
Nai Commercial Real Estate Inc
#24 6410 134 Av Nw
Edmonton, Alberta
Duplex Townhome in Holland Gardens – 1,260 sq. ft. home with 3 bedrooms, 3.5 baths & single att'd garage offers a wonderful opportunity for buyers looking to invest a little time & care to make it their own. The main floor incl. 9' ceilings, a living room with gas fireplace, dining area & a corner kitchen with access to a rear deck & fenced yard. Upstairs, the spacious primary bedroom features a walk-in closet & private ensuite, with two add'l bedrooms + a full bath. The fully finished basement offers a large family room, full bath, and laundry/utility area. This property offers great potential with some updates & TLC needed to bring it to its full shine. Situated in a small Bareland condo complex with low fees covering snow removal, landscaping of common areas, professional management & reserve contributions. Owners are responsible for all exterior maintenance. Conveniently located within walking distance to schools, parks & major transportation routes on 66 St., with shopping & all amenities close by. (id:63502)
RE/MAX River City
#312 10529 93 St Nw
Edmonton, Alberta
This third floor condo is located close to DT and River Valley. Offering one bedroom, a 4 pc bathroom, in suite laundry and central location would be an ideal investment opportunity or a place to call home! (id:63502)
Initia Real Estate
27413 79 Av
Stony Plain, Alberta
Prime Future Development Opportunity! Discover an exceptional opportunity to invest in future development with this expansive 137+/- acre parcel of land, strategically located at the intersection of Veterans Boulevard (Rge Rd 275) and Highway 628, within the Town of Stony Plain. Zoned FD - Future Development, this property is positioned for long term growth in alignment with the Town's Municipal Development Plan. The property benefits from strong visibility with approximately 5200 vehicles passing per day on HWY 628. Easily accessible via Highway 16A, and less than 20 minutes from West Edmonton. This location offers both present value and future potential, with ongoing residential and commercial expansion nearby and proximity to future infrastructure projects, this is a rare chance to secure land in the path of progress. (id:63502)
Royal LePage Noralta Real Estate
Hwy 16a & Glory Hills Rd
Stony Plain, Alberta
Prime development opportunity with this 140+/- acre parcel situated within the Town of Stony Plain, boasting approximately 2,200 feet with future access via Highway 16A and Glory Hills Road. With unparalleled visibility and exposure to over 23,000 vehicles per day on Highway 16A, an additional 11,500+ vehicles on Highway 779, this site is ideally positioned for large-scale commercial development. Zoned FD - Future Development, this land is a strategic investment for developers seeking to capitalize on Stony Plain's ongoing growth. This property benefits from proximity to existing municipal services and established amenities, including Stony Plain Chrysler, Heritage Park Pavilion, and Camp'n Class RV Park. Notably, this site is located just west of the future Costco development, adding even more appeal and long-term value to the area. When combined with the parcel directly across Glory Hills Rd (E4420978), the two sites together would offer approximately one full mile of highway frontage (id:63502)
Royal LePage Noralta Real Estate
#454 53126 Rge Road 70
Rural Parkland County, Alberta
TRESTLE CREEK GOLF & RV RESORT – YEAR ROUND FAMILY FUN. This one-of-a-kind luxury 4 SEASON, family recreational & golf resort is only 45 minutes west of Edmonton. Add a park model home or use for your RV. This specific lot is in the gated Edgewater Park area, which is the CLOSEST area to the WATERSLIDES, ZIPLINING, WATERSKIING, SANDY BEACH, PICNIC area and PLAYGROUND. Nearby you will also find TENNIS courts, PICKLEBALL courts, BASKETBALL nets, and a BASEBALL field, and don't forget GOLF. WINTER ACTIVITIES are just as exciting. This PIE-SHAPED lot is elevated and BACKS ONTO the 9th HOLE. NEWLY PAVED ROADS. FUTURE RESORT PLANS include a RECREATION CENTRE, CLUBHOUSE, EQUESTRIAN CENTRE and a BOUTIQUE HOTEL. Tell your family or friends and you can both experience EVERLASTING FAMILY MEMORIES. Seize this opportunity before its gone. (id:63502)
RE/MAX Results
10363 149 St Nw
Edmonton, Alberta
Don't pass on this amazing investment opportunity. No corners were cut in this incredibly-built 3Plex development which is ready for you to realize your ROI immediately. Currently Managed; Fully Tenanted & Eligible for the CHMC MLI Select Program. TURN-KEY. 6 Total Suites with their own In-Suite Laundry, & includes 3 LEGAL BASEMENT SUITES (with Separate Entrances). 3 Separate Single Garages & Fully Fenced/Beautifully Landscaped. High-End UPGRADES & Modern finishings include: Quartz Countertops; Vinyl Plank Flooring; A/C; S/S Appliances - to name a few. The Upper units have 9' Main Floors featuring functional Kitchens with plenty of Cabinets & Counterspace as well as a spacious Living Rm & 1/2 Bath. The 2nd Floor has 2 Bedrooms with its own Ensuite (one has 2 sinks) & Walk-In Closet. A Laundry closet completes this floor. The Basement Suite has a gorgeous Kitchen; Living Room; Bedroom; Full Bathroom & Laundry. Fantastic location. (id:63502)
The Agency North Central Alberta
#228 150 Broadway Cr
Sherwood Park, Alberta
3125 SQ FT Office Condo – High-End Finishes, Prime 2nd Floor Location Professionally designed 2nd-floor office condo offering 3,125 sq ft of functional and well-finished workspace in a prime area. Features include a welcoming reception area, multiple private offices, boardroom, two kitchenettes, and tiled common areas. High-end finishes, quality millwork, and contemporary accents throughout. Ideal for professional users such as legal, financial, or tech firms. Excellent access to surrounding amenities and major routes. Move-in ready. (id:63502)
Square 1 Realty Ltd
#55 473084 Rge Road 242
Rural Wetaskiwin County, Alberta
BEAUTIFUL PACKAGE! 33' x 33' DREAM SHOP W/ 10 FT DOORS! PRIDE OF OWNERSHIP! BRAND NEW DECK! Searching for the ideal yard for the kids to play with plenty of space to grow inside? This 2841 sq ft 4 bed, 2.5 bath 5 level split on 3.04 acres might be the one! Open concept kitchen / dining wraps around to the formal dining & additional living room. Upper levels bring 4 bedrooms inc the primary bed w/ 4 pce ensuite & attic / bonus room for the home office or closet. Basement levels are unfinished, but room to add more bedrooms, rec room, or use as ample storage. Double attached garage, on demand system for baseboard heating, septic tank (newer) & field. Stunning yard w/ newer concrete apron, large sheds, stamped concrete firepit w/ wired surround sound speakers for entertaining! New custom deck for summer BBQs, hot tub for relaxing, & sheds to store the toys. The shop is amazing! Perfect spot to tinker, tin walled, heated & insulated, custom floor finish. RV parking out back, paved to the driveway; a must see! (id:63502)
RE/MAX Elite
204 Savoy Cr
Sherwood Park, Alberta
NO CONDO FEES and AMAZING VALUE! You read that right welcome to this brand new townhouse unit the “Saratoga Built by the award winning builder Pacesetter homes and is located in one of Sherwood Parks premier communities of Summerwood. The Saratoga is a spacious end unit townhome with a layout that maximizes space. Its 1,350+ square feet includes three bedrooms, two-and-a-half bathrooms, upper floor laundry, and a convenient mudroom. The L-shaped kitchen offers plenty of cabinet storage space and a large island with eating bar. The nook and great room are open concept and spacious. Upstairs, the laundry room is large with space to move around, and conveniently located near all three bedrooms. The owner’s suite offers full ensuite bathroom and large walk-in closet. The Saratoga model includes a double car garage and full front and back landscaping. *** Photos are from the same style home recently built and finishing's and colors will vary home is under construction and will be complete by next week *** (id:63502)
Royal LePage Arteam Realty
14904 109 Av Nw
Edmonton, Alberta
Don't pass on this amazing investment opportunity located in the sought-after neighbourhood of Grovenor. No corners were cut in this incredibly-built 4Plex development which is ready for you to realize your ROI immediately. Currently Managed; Fully Tenanted & Eligible for the CHMC MLI Select Program. TURN-KEY. 8 Total Suites with their own In-Suite Laundry, & includes 4 LEGAL BASEMENT SUITES (with Separate Entrances). 4 Separate Single Garages & Fully Fenced/Beautifully Landscaped. High-End UPGRADES & Modern finishings include: Quartz Countertops; Vinyl Plank Flooring; A/C; S/S Appliances - to name a few. The Upper units have 9' Main Floors featuring functional Kitchens with plenty of Cabinets & Counterspace as well as a spacious Living Rm & 1/2 Bath. The 2nd Floor has 2 Bedrooms with its own Ensuite (one has 2 sinks) & Walk-In Closet. A Laundry closet completes this floor. The Basement Suite has a gorgeous Kitchen; Living Room; Bedroom; Full Bathroom & Laundry. Fantastic location. (id:63502)
The Agency North Central Alberta
#412 630 Mcallister Lo Sw
Edmonton, Alberta
Overlooking green space in Macewan Village, is this well kept and laid out TOP FLOOR 2 bedroom unit. The entire complex has recently seen BRAND NEW SHINGLES and EXTERIORS, as well as new paint and flooring in the common areas. The unit itself offers IN SUITE LAUNDRY, a GAS BBQ HOOKUP, HEATED UNDERGROUND PARKING and ALL UTILITIES INCLUDED (heat, water, electric). On top of that, you can bring your pet! Located near bus routes, walking distances to all amenities, and just off the Henday, you are in a prime location. Great opportunity for investor, first time buyer, or someone just looking for low maintenance lifestyle. (id:63502)
Maxwell Devonshire Realty
#7224 7327 South Terwillegar Dr Nw
Edmonton, Alberta
This bright and spacious 1,070 sq.ft. corner unit offers 2 bedrooms and 2 bathrooms in a layout designed for both comfort and connection. Large south-facing windows fill the open-concept living area with natural light, while the oversized balcony extends your space outdoors—perfect for morning coffee or summer BBQs. Two large energy-saving wall lamps in the living room provide sufficient lighting for family banquets in the evening. Enjoy the ease of in-suite laundry and two titled parking stalls (one underground, one surface). Set in the heart of Terwillegar, you're steps from parks, shops, cafes, transit, and the rec centre. (id:63502)
Mozaic Realty Group
#107 6708 90 Av Nw
Edmonton, Alberta
Welcome to your new haven in the heart of Ottewell! This sprawling two-bed, one-bath condo offers 1098 square feet of prime living space.Step inside and be greeted by the vastness of the open concept layout, where you’ll have plenty of room to stretch your legs (and your imagination).This condo is not just about space; it’s about potential! Picture this: open floor plan ideal for those creative afternoons when you decide you want to build that perfect LEGO city (who said adulthood meant giving up childhood joys?). And wait, there’s more! Do you have two vehicles in your life? No problem! This gem comes with two parking stalls—one is covered and energized, ensuring your car won't have to brave the elements. All this comes at a crazy good price that’s almost as shocking as finding the last LEGO piece you thought you’d lost forever. Don’t miss out on the chance to make this fantastic condo your own! It’s the perfect blend of space & comfort all in a well run building close to public transit & amenities. (id:63502)
Blackmore Real Estate
4811 48 Ave
Evansburg, Alberta
This charming home is conveniently located right in a quiet residential neighborhood in Evansburg, close to schools, parks, shopping, and just minutes from the Pembina River Provincial Park. The home has 3 bedrooms, a 4pc bathroom with laundry and has been upgraded with a new front porch, new entry doors, new flooring throughout and much more. It has an open kitchen/dining area and a bright living room. Property also has a single garage with carport and a lovely treed yard! (id:63502)
Sterling Real Estate
#408 1506 Tamarack Bv Nw Nw
Edmonton, Alberta
Welcome to this modern 2-bed, 2-bath top-floor condo in Tamarack! Enjoy vaulted ceilings, oversized windows, and wide vinyl plank flooring with acoustic underlay. The sleek kitchen offers quartz countertops, a full-height backsplash, Whirlpool stainless steel appliances, and a large island with flush eating ledge. The primary suite features a walk-in closet and ensuite with chrome fixtures and a deep tub/shower combo. Additional highlights include in-suite laundry, smart cable/data wiring, and a fire sprinkler system. Relax on your covered balcony or explore building amenities: rooftop patio, pet park, community garden, and heated underground parking. Steps from shopping, schools, transit, and major routes. (id:63502)
Exp Realty
#206 10616 156 St Nw
Edmonton, Alberta
2 bedroom, 2nd floor, apartment in solid 4 story building with an elevator. (id:63502)
Century 21 All Stars Realty Ltd
1415 26 Av Nw
Edmonton, Alberta
Welcome to this spacious 2,110.11 sq.ft. duplex (including finished basement) with a double car garage, ideally located within walking distance to the Recreation Centre, high school, and Chalo FreshCo. The main floor features a spacious foyer, a convenient half bathroom, a cozy living room with a fireplace, and a dining area that flows into the well-equipped kitchen. The kitchen includes a gas stove, hood fan, large island, and a generous pantry. Upstairs, you’ll find a bright bonus room, a large primary bedroom with a private ensuite, two additional good-sized bedrooms, and another full bathroom. The fully finished basement offers a recreation room, a full bathroom, and potential for a side entrance—perfect for future development or in-law space. The large backyard is ideal for kids and outdoor entertaining. (id:63502)
Exp Realty
1218 37 Av Nw Nw
Edmonton, Alberta
This stunning location holds the immaculate 2 story house in the sought after neighborhood of Tamarack. Backing on the walkway this 1985 sf house(total living space 2593 sf) is fully finished and has the potential for separate entrance to basement. It greets you in the open floor plan with a dining room, family room with large windows letting the abundance of natural light pours in. Granite island and countertop, SS appliances with corner pantry and spacious eating nook that opens to the backyard and huge deck. Convenient 2 piece bath and laundry completes the main floor. 2nd floor has a family sized bonus room with huge window and 10 feet ceiling. The primary bedroom has a good sized walk-in closet and 4 piece en suite bath. 2 more bedrooms share the 4 piece bath. Builder finished the basement with 4 piece bath, bedroom & family room .Home equipped with air-conditioner, central vacuum system & double attached heated garage.1-2 minute drive to highway and major shopping hub. School is at walking distance. (id:63502)
Royal LePage Arteam Realty
A 4015 53 St
Wetaskiwin, Alberta
Built in 2001, this well-maintained half duplex offers a functional two-storey layout with 1,130 sq ft of living space. The home features three bedrooms and a full 4-piece bathroom upstairs, along with a convenient 2-piece powder room on the main floor. Recent upgrades include fresh paint, updated flooring, new window coverings, and more, giving the home a clean, modern feel that’s move-in ready. The undeveloped basement includes a separate exterior entrance, providing excellent potential for future development—ideal for a mortgage helper or additional living space. Located within walking distance to excellent schools, this property is perfect for families, first-time buyers, or investors looking for a solid opportunity in a desirable neighborhood. Quick Possession! Great Home! Move In Ready! (id:63502)
RE/MAX Real Estate
#g 2740 Blatchford Rd Nw
Edmonton, Alberta
Live sustainably in style with this NET-ZERO townhome in Edmonton’s visionary Blatchford community. Built by Carbon Busters, this home produces as much energy as it consumes with rooftop solar panels, R-45 walls, R-80+ roof insulation, triple-pane windows, and connection to the City’s District Energy Sharing System for year-round efficiency. The main floor offers a primary bedroom with ensuite and walk-in closet, while the second floor features two bedrooms, a full bath, and a flex space or bonus room. Modern finishes include quartz counters, custom cabinetry, luxury vinyl plank flooring, and six ENERGY STAR® appliances. Enjoy a private rooftop patio perfect for relaxing or entertaining with a downtown view, a double detached garage, and a rentable one bedroom laneway suite above. Located steps from parks, LRT, shops, and more. This home blends luxury, location, and low environmental impact. (id:63502)
Cir Realty
3510 22 St Nw
Edmonton, Alberta
Welcome to this beautifully renovated home offering approx. 1,500 sq. ft. of living space plus a fully finished basement. Step into a bright foyer with soaring ceilings and large windows that flood the space with natural light. The stunning kitchen features a pantry, eating bar, and overlooks a sun-filled breakfast nook. Patio doors open to the deck and cozy family room. The main floor includes a convenient laundry room with appliances. The finished basement offers a large rec room, bedroom, and full bath—perfect for guests. Enjoy the fully landscaped, fenced backyard on a quiet pie-shaped lot in a cul-de-sac, just steps from parks and trails. Recent upgrades include new paint, new flooring, new hot water tank, and new roofing—offering modern comfort and peace of mind. (id:63502)
Initia Real Estate
#209 646 Mcallister Lo Sw
Edmonton, Alberta
Welcome to Element at Macewan and this very clean and well-maintained 2 bed, 2 bath condo offering 863.70 sq ft of functional living space. The open-concept layout features laminate flooring throughout the main living area, with carpet in both bedrooms for added comfort. The kitchen is well-equipped with plenty of cabinetry and a central island that provides additional prep space and seating. The primary suite includes a walk-through closet that leads to a private 3-piece ensuite. Enjoy the outdoors on your spacious balcony, complete with a gas line for BBQs. Additional highlights include in-suite laundry w/ storage, and secure underground parking. The building features a party room for entertaining, and the exercise room is conveniently located on the same floor as the unit. Located in the heart of Macewan with easy access to transit, shopping, schools, and major roadways. A great option for first-time buyers, investors, or downsizers! (id:63502)
Maxwell Challenge Realty
4827 54 Av
Wetaskiwin, Alberta
Well-maintained 1/2 duplex bungalow offering 3 bedrooms and a 4-piece bath on the main level with 1008 sq ft of bright, functional living space. Located on a quiet street in a desirable area, this home is clean, updated, and move-in ready. The basement has a separate entrance and features an unauthorized 2-bedroom suite with a 3-piece bathroom and in-suite laundry—ideal for extended family or mortgage-helper potential. Built with quality in 2000, this property is a sound investment and a great place to call home. Just a short walk to schools, shopping, parks, and recreation, it offers comfort, flexibility, and long-term value. Quick Possession main Floor! Great Opportunity! (id:63502)
RE/MAX Real Estate
#5 54013 Rge Road 30
Rural Lac Ste. Anne County, Alberta
Nestled on 2 beautifully landscaped acres, this one-of-a-kind log home offers the perfect blend of cozy charm and bold features. Warm, inviting atmosphere and the stunning staircase connects each level—including a unique walk-out basement designed for function. Featuring 3 bedrooms, a versatile den, and 3 well-appointed bathrooms, this home offers plenty of space and flexibility for families of all sizes. Step outside to take in breathtaking views from the patios, where the carefully placed trees create a getaway—without ever leaving home. The yard is perfectly balanced, offering both privacy and open space. (id:63502)
Prairie Rose Realty
8715 181 Av Nw
Edmonton, Alberta
Brand new home for sale in the ravishing community of The College Woods at Lakeview, Edmonton. Beautifully designed 1672 Sq Ft custom built accommodates 4 bedrooms, 2.5 bathrooms, kitchen, living room, dining, upstairs laundry, and side entrance to the basement. Upgraded kitchen comes with beautiful quartz counter tops, upgraded cabinets, and pantry. Main floor features 9'Ft ceiling, living room with large window & a fireplace. Other upgrades include high efficiency furnace, upgraded roof & insulation, soft close throughout, upgraded lighting & plumbing fixtures, upgraded hardware throughout and gas lines to deck, kitchen & garage. Exterior comes with stone, premium vinyl siding, and front concrete steps. Steps away from a walking trail and natural green space! (id:63502)
Royal LePage Arteam Realty
61315 41 Hi
Rural Bonnyville M.d., Alberta
Prime Industrial Opportunity on Highway 41! Build Your Business Here! This 1.31 acre industrial lot is ideally situated just 1.6 km north of Bonnyville town limits, offering excellent visibility. Located near the airport and established industrial subdivisions, this property provides a strategic location for a wide range of commercial and industrial uses. The lot is fully fenced and gravelled with utilities nearby, making it ready for development. With high traffic exposure and convenient access, this is the perfect spot to position your business for success. Explore The Potential Today! (id:63502)
RE/MAX Bonnyville Realty
