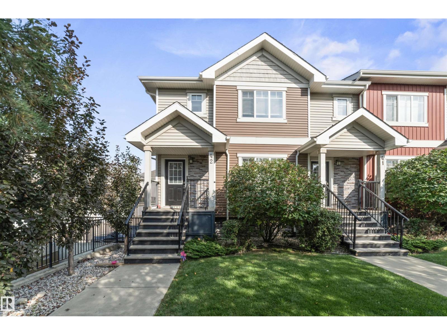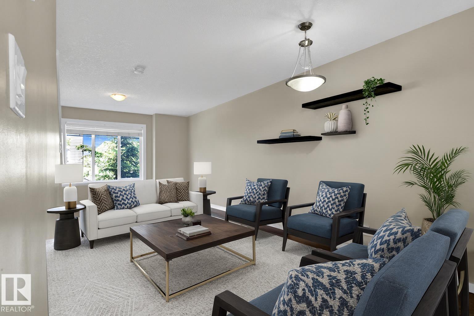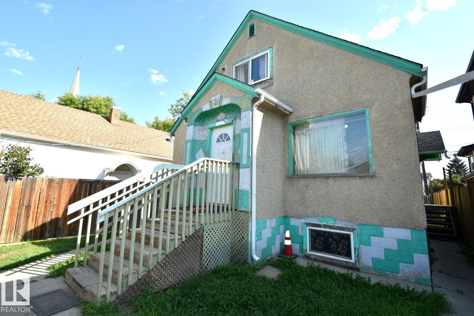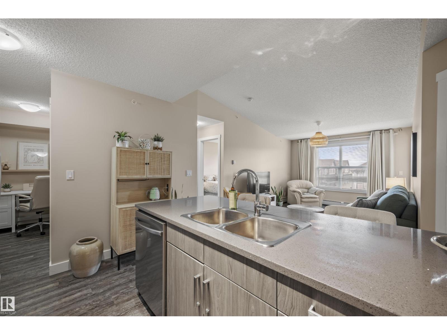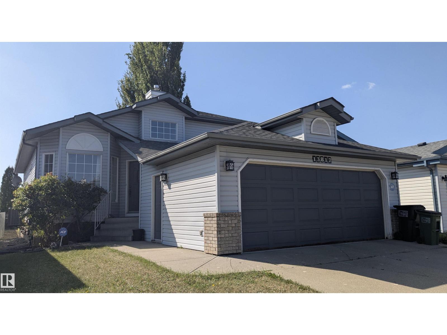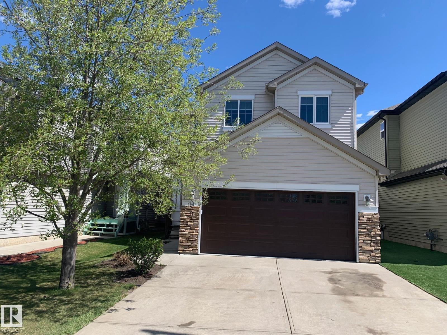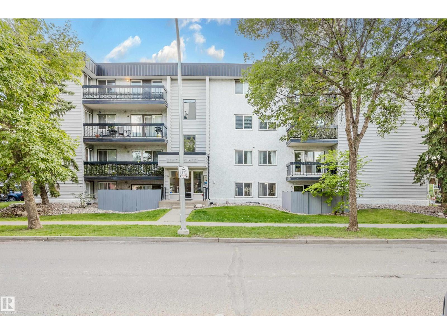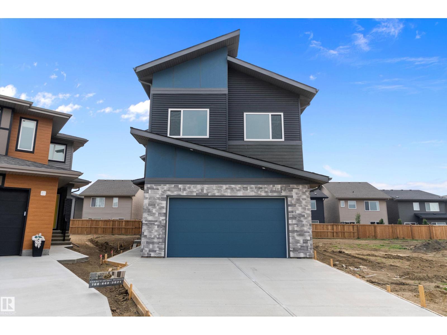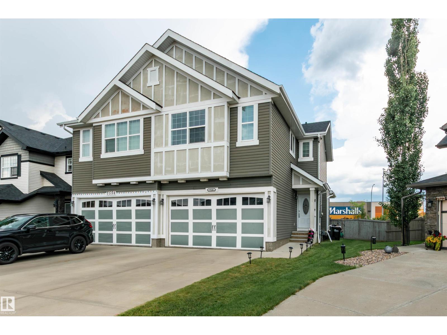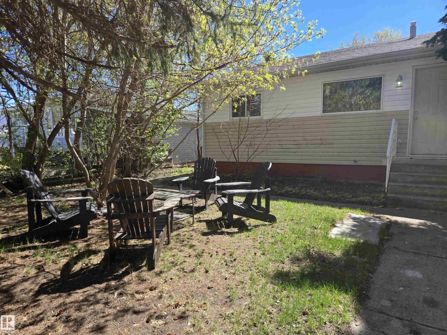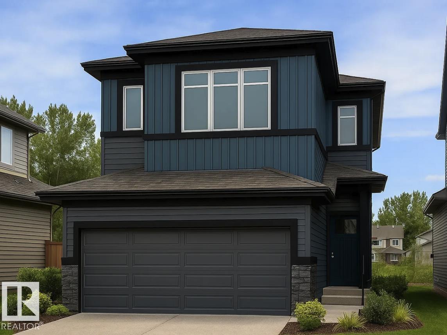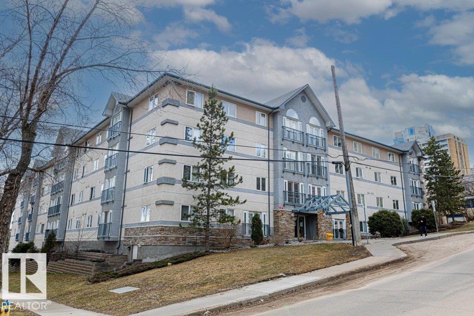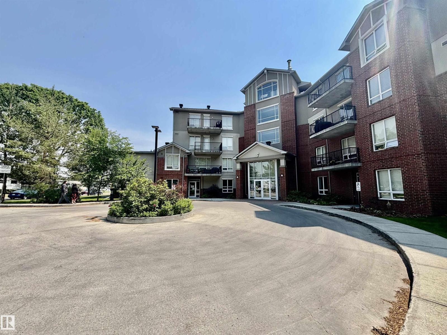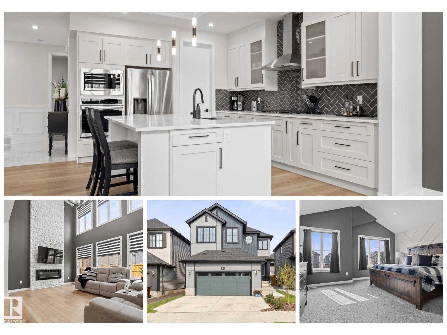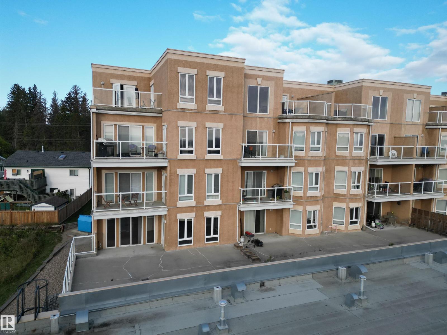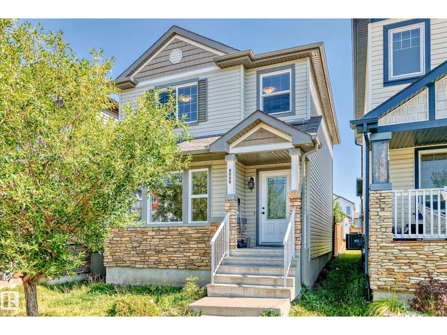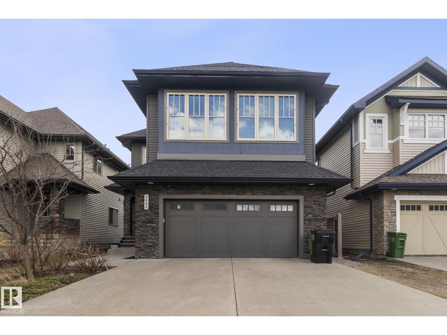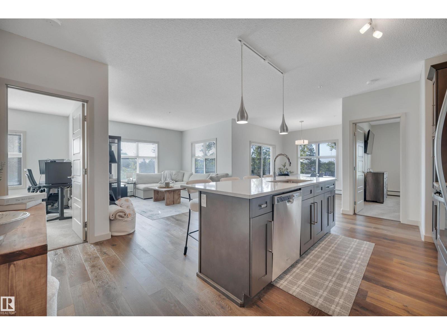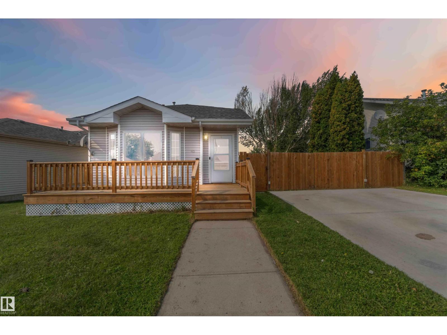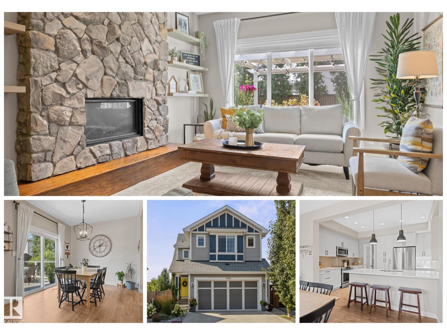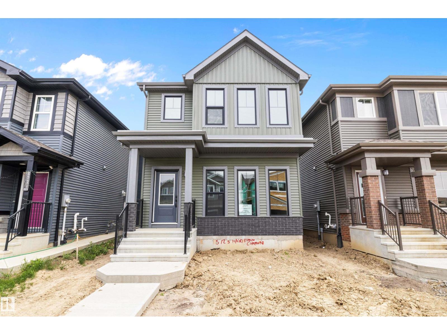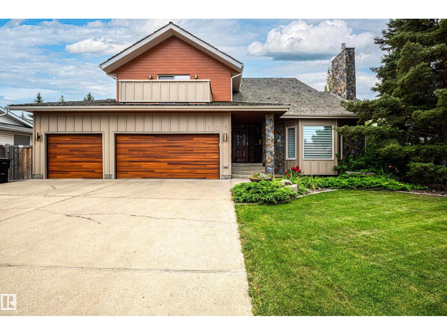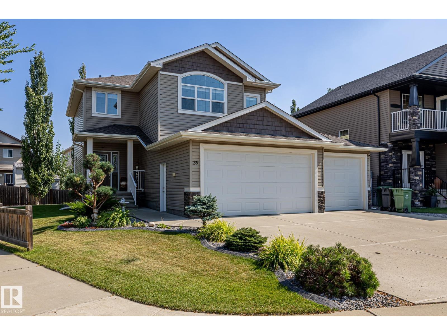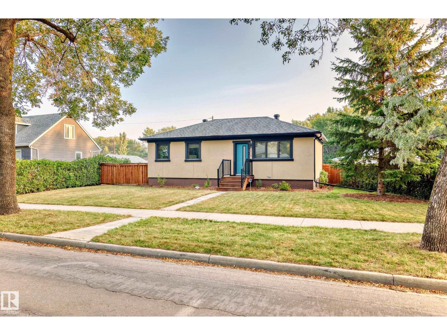#42 7289 South Terwillegar Dr Nw
Edmonton, Alberta
Stunning corner end-unit townhouse in highly sought-after South Terwillegar! This impeccably maintained 3 bed, 2.5 bath home features carpets, striking glass wall stairs, and extra windows that flood the home with natural light. The open-concept main floor offers laminate and ceramic tile floors, a spacious dining area, and a modern kitchen with maple cabinets, granite counters, stylish backsplash, stainless steel appliances, and pantry space. Step onto the oversized sunny south-facing deck—perfect for entertaining. Upstairs, the king-sized primary suite boasts a walk-in closet and a bright ensuite with glass shower, plus two bedrooms and a 4-piece bath. The basement includes laundry, storage, and a mudroom, while the double car garage provides plenty of space for vehicles and storage. Prime location close to schools, parks, shopping, restaurants, and quick access to Henday! (id:63502)
Royal LePage Arteam Realty
#50 9515 160 Av Nw
Edmonton, Alberta
Discover modern comfort and thoughtful design in this beautifully maintained 3-storey townhouse, nestled in the sought-after community of Eaux Claires. Boasting over 1,350 sq ft of stylish living space, this home features 2 generously sized bedrooms, 2.5 bathrooms, and a versatile main floor den. Enjoy an open-concept layout with a bright kitchen, island seating, and ample storage. The primary bedroom features a 3-pc ensuite, while the second bedroom connects to a 4-pc bath with dual access. Upper-level laundry, single attached garage, and visitor parking. Prime location, steps to parks, transit, schools, and Namao Centre. Stylish, functional, and move-in ready! (id:63502)
Initia Real Estate
10629 96 St Nw
Edmonton, Alberta
DOWNTOWN LOCATION - 2story home featuring 10 bedrooms with shared accommodations on each floor. 4rooms on the main flr, 3rooms on 2nd flr, and 3rooms on the lower level. Each floor has a separate exterior exit. each room has its own refrigerator, microwave, larger units have a stove. Shared laundry room, sinks, and bathrooms. *comes w/ face recognition security system, fire alarm system, and ongoing updates* *owner has a bus licence* Steps to a pharmacy/store, Just blocks from downtown, Ice Dist, LRT & transit, Colleges, Royal Alex hosp, Kingsway Mall, the Stadium & rec ctr/pool. Tons of restaurants & Entertainment, schools, shops & services nearby. a great investment opportunity in downtown Edmonton. (id:63502)
Local Real Estate
#416 667 Watt Bv Sw
Edmonton, Alberta
Immaculate top-floor 2 bedroom + den condo in the desirable community of Walker Lakes! This bright and spacious unit features vaulted ceilings in the living room and a modern open-concept layout, perfect for both relaxing and entertaining. The bedrooms are thoughtfully placed on opposite sides of the unit—ideal for roommates or added privacy. The primary bedroom includes a walkthrough closet and a 3-piece ensuite. You'll also find a versatile den space, in-suite laundry, and the convenience of underground parking. The well-maintained complex offers great amenities including a social room and an exercise room. Located with easy access to Anthony Henday, shopping, schools, and transit. Whether you're a first-time buyer, downsizer, or investor, this condo has it all. (id:63502)
Real Broker
13817 131a Av Nw
Edmonton, Alberta
Renovated & upgraded. Bright, open plan with vaulted ceilings. Updates include laminate & ceramic tile flooring, carpeted bedrooms, railings & moldings, lighting/ceiling fans, kitchen counters with undermount sink, A/C, tankless hot water, newer shingles, and central vac. The renovated bathrooms impress with custom cabinetry and granite counters, tiled showers, S/S fixtures, and in-floor heating. An expansive third level family room features a stacked-stone fireplace, pot lights, and custom built-ins. Outdoors, the south-facing yard offers a spacious deck to enjoy your summer days. Don't miss out on this one! (id:63502)
Exp Realty
1741 63a St Sw
Edmonton, Alberta
Welcome to Walker. This large 2048 square foot 2 storey features 3 generous sized bedrooms upstairs with bonus room. Open concept kitchen/living room, walk in pantry and separate dining area. Double attached garage with fully fenced yard (id:63502)
RE/MAX Professionals
#106 11217 103 Av Nw
Edmonton, Alberta
This former show suite in Oliver Manor offers a great mix of comfort and convenience in one of Edmonton’s most walkable communities. Inside, you’ll find an open layout with hardwood floors and plenty of natural light. The living room flows out to a private walk-out patio — a perfect spot to enjoy your morning coffee or host a summer BBQ. The bedroom is spacious enough for a full king-sized bed, and the in-suite laundry adds everyday convenience. Oliver Manor is a well-kept building in an unbeatable location, close to groceries, restaurants, transit, and downtown. Whether you’re a first-time buyer, downsizing, or looking for a low-maintenance lifestyle, this home checks all the boxes. (id:63502)
Exp Realty
2547 209 St Nw
Edmonton, Alberta
Welcome to this beautifully designed home by Finesse Homes in the sought-after Uplands community! Offering over 2400 sqft of thoughtfully planned living space, this home is perfect for growing families. The main floor features an open-concept layout with seamless flow between the living, dining, and kitchen areas. A spacious bedroom on the main floor and a full bathroom are ideal for guests or multigenerational living. The soaring open-to-below ceiling adds a bright and airy ambiance, while the modern kitchen boasts premium finishes, ample cabinetry, and a large island for hosting. Upstairs, you’ll find 3 generously sized bedrooms, including a luxurious primary suite, a bonus room, and the convenience of second-floor laundry. A separate entrance adds potential for a private suite or future income opportunity. Located in The Uplands, this home offers the perfect balance of tranquility and convenience. Close to schools, shopping, and all essential amenities and quick access to the Anthony Henday. (id:63502)
Sable Realty
7526 Ellesmere Wy
Sherwood Park, Alberta
BEAUTIFUL HALF DUPLEX IN EMERALD HILLS! DOUBLE ATTACHED GARAGE! This lovely home features a modern and open floor plan with 1536 square feet plus a FULLY FINISHED BASEMENT! Spacious living room, laminate flooring, large dining area and a fabulous kitchen! It offers an abundance of cabinetry and counter space with granite finishings, pantry, eating bar, and appliances. Main floor powder room. Upstairs are 3 bedrooms, convenient upstairs laundry and a 4 piece bathroom. Lovely 3 piece ensuite and walk-in closet in the Primary Bedroom. The basement features a family room, flex area for an office, 4th bedroom and a 4 piece bathroom. Fully fenced and landscaped backyard with deck. CENTRAL AIR-CONDITIONING too! An easy short walk to many great amenities including restaurants & shops! Close to schools, parks and the hospital. Easy access to Edmonton from the Henday. Oh, and NO CONDO FEES to worry about! See this beautiful home today! Visit REALTOR® website for more information. (id:63502)
RE/MAX Elite
4513 53 Av
Wetaskiwin, Alberta
Looking for the perfect blend between price and comfort? Look no more. This 3+1 bedroom bungalow in Wetaskiwin delivers a large lot, single garage and upgraded home for under $200k. Inside you'll find a new kitchen, 3 good sized bedrooms, spacious bathroom with laundry, open living room and an office. Downstairs, the basement has tons of storage space, so your upstairs is actually for living. With new floors, paint, appliances, cabinets, shingles, windows and doors, this home has had a huge facelift. Don't be fooled by the year, even the electrical and plumbing has been updated. Whether investing in a rental, or looking for your first home for your family, this house has it all. (id:63502)
Exp Realty
147 Catria Pt
Sherwood Park, Alberta
Quick possession available now in Cambrian. The Durnin model offers 1,910 sq ft of modern living with 3 bedrooms, 2.5 bathrooms, and a central bonus room, designed to meet the needs of today’s families. The open-concept main floor creates a seamless flow between the kitchen, dining, and living areas, while the 9' foundation height and side entry add flexibility for potential future basement development. The owner’s bedroom features a 4pc ensuite, with two additional bedrooms, a full bath, and laundry completing the upper floor. Located in Cambrian, a thoughtfully planned community with amenities, parks, and green space close at hand. Photos are representative. (id:63502)
Bode
#418 10403 98 Av Nw
Edmonton, Alberta
WOW! If you're looking for an incredible condo downtown, close to the river valley, Grant Macewan, transit, U of A, and so many amenities look no further! This condo is a stunning south-facing, top floor, corner unit, with breathtaking views. it is a beautifully updated 2-bedroom, 2-bathroom, offering a perfect blend of comfort, style, and convenience. Walk in to discover brand-new flooring that flows seamlessly throughout the open-concept living space. The unit is flooded with natural light thanks to its south-facing exposure, creating a warm and inviting atmosphere from morning to evening. Enjoy cooking in the well-appointed kitchen, relax in the spacious living room with a gas fireplace, or stepping out onto the large private balcony to take in panoramic views - perfect for morning coffee or evening sunsets. This unit also provides ease and comfort with it's in-suite laundry and titled underground heated parking. The building Includes a gym, courtyard and social room. (id:63502)
Real Broker
#307 6315 135 Av Nw
Edmonton, Alberta
Welcome to Holland Gardens, a concrete and steel frame building. This spacious two-bedroom, two-bathroom apartment overlooks a courtyard and features a 9-foot ceiling, in-suite laundry, and a large balcony with a natural gas BBQ hookup. The building is pet-friendly and offers a fitness room, underground heated parking, and additional storage. Conveniently located, close to the ETS [Bus Stop], LRT, schools, and Londonderry Mall— all within walking distance. The monthly condo fee of $645.62 covers all utilities, including water, heat, and power. Taxes for 2025 are $1637.46 (id:63502)
RE/MAX Real Estate
42 Chelles Wd
St. Albert, Alberta
Have you been looking for GREAT VALUE (better than new!) in one of St. Albert's most up & coming neighbourhoods?! WELCOME to this 2344 sqft stunning Cherot home with a vaulted living room, highlighted by a floor-to-ceiling stone fireplace & expansive windows that fill the space with NATURAL LIGHT! The chef’s kitchen offers quartz counters, gas cooktop, & walk-thru pantry. The dining area boasts custom cabinetry & drink fridge. Your den & mudroom with custom shelving complete your main floor. Upstairs the primary suite feels like a retreat with vaulted ceilings, walk-in closet, & spa-like 5pc ensuite. Upstairs features 2 more bedrooms, a 5pc bath, laundry, & a bright bonus room. There's INCOME POTENTIAL with a separate side entry leading to your unfinished basement with 9' ceilings. FULLY LANDSCAPED yard, deck, REMOTE CONTROLLED upper blinds, & all window coverings are things you won't get in a new build! Future rec centre, school site, & easy access to the Henday make this GORGEOUS home a must see!!! (id:63502)
RE/MAX Professionals
#209 802 12 St
Cold Lake, Alberta
Experience the pinnacle of carefree condo living at Marina Ridge! This 2-bedroom, 2-bathroom open-concept apartment offers a warm ambiance with in-floor heating, a spacious kitchen featuring a pantry and ample cupboard and counter space, plus the convenience of in-suite laundry—all freshly painted for a modern feel. The building is equipped with video surveillance, a cardio fitness room, heated underground parking, storage, and handicap accessibility. Condo fees cover snow removal, heat, water, and garbage removal, with plenty of additional parking available for visitors. (id:63502)
Coldwell Banker Lifestyle
1553 33a St Nw Nw
Edmonton, Alberta
Located in the highly sought-after community of LAUREL, this stunning home with a FINISHED BASEMENT offers the perfect blend of comfort and functionality. The main floor has a dining area, kitchen, a light-filled living room, and a handy half bathroom. The deck and fully landscaped yard are ideal for outdoor living. Three spacious bedrooms are available upstairs, including two more with shared bathrooms and the main suite with an ensuite. Ideal for extended family. (id:63502)
Maxwell Devonshire Realty
3695 Allan Dr Sw
Edmonton, Alberta
Welcome to this stunning former Kimberley show home in the desirable neighborhood of Ambleside! This 2355 sq ft, A/C-equipped home features 3 bedrooms, den, bonus room & 2.5 baths. The open-to-above living room showcases a stunning 2-storey feature wall with fireplace & floor-to-ceiling windows. Chef’s kitchen boasts quartz counters, S/S appliances, center island & walk-through pantry. Enjoy elegant engineered hardwood, a show-stopping chandelier, & built-in speaker system. Main floor offers a den with sliding doors, laundry & 2-pc bath. Upstairs features a spacious bonus room, luxurious master bedroom with WI closet & spa-inspired 5-pc ensuite, plus 2 more bedrooms & 4-pc bath. Other highlights include glass railing staircase, heated double garage, landscaped backyard. Basement is unfinished awaiting your touch. Steps to parks & K-9 school, close to trails, restaurants & shopping. A perfect blend of style, space & location! (id:63502)
Save Max Edge
#213 504 Griesbach Parade Pr Nw
Edmonton, Alberta
Welcome to Griesbach! Discover this stunning 2 bed / 2 bath + den corner suite in Valour II. This air-conditioned and meticulously maintained condo comes with 2 titled underground parking stalls and a storage cage. The open concept layout, 9' ceilings, large windows, and luxury vinyl flooring welcomes you into the bright main living space. The modern kitchen shines with stainless steel appliances, quartz countertops, and large pantry cupboard. Beyond the spacious living room lies your your SE-facing corner balcony. The primary suite includes a walk-through closet and 3-piece ensuite, while the second bedroom and 4-piece main bath are perfect for guests or a home office. Added conveniences include in-suite laundry and access to the fitness facility and party room. All this just steps away from public transit, walking trails, and the many new shops and restaurants of Griesbach. A must see! (id:63502)
Century 21 Masters
40 Lunnon Dr
Gibbons, Alberta
This 1135 sq ft 3-level split sits on a large lot, perfect for an oversized garage with front drive or back access. Inside, you’ll find 3 bedrooms plus a den that could serve as a 4th. The bright living room features vaulted ceilings and a bay window filling the space with natural light. Step up to the dining area with views of your private side yard, right off a well-planned kitchen. The impressive primary suite includes a full 4-pc ensuite and his & hers closets with organizers. Downstairs offers a cozy family room with gas fireplace, a large laundry room, and plenty of storage. Big basement windows bring in even more light. Just a minute’s walk to a pond and natural reserve! With a few personal touches, this charming home could be yours—come see for yourself! Some pictures are virtually stages (id:63502)
Royal LePage Premier Real Estate
9420 228 St Nw
Edmonton, Alberta
WELCOME to this beautiful 2-storey home, with FINISHED BASEMENT, AC, 4 BEDROOMS UPSTAIRS, & a HUGE YARD that is straight out of a magazine!! Step through your front door & you will instantly fall in love! Your main floor boasts open concept living with a stunning kitchen with large island & walk through to your mudroom. You have plenty of space with in your living room with large windows to let the natural light pour in. Upstairs features 4pc bath, laundry, & 4 bedrooms, including your primary suite with spa-like ensuite & TWO walk in closets! Your fully finished basement adds even more space with a 4 pc bathroom, generous family room, & space for your gym. Step outside to your DREAM BACKYARD—situated on a large PIE-SHAPED LOT with stunning landscaping that you will want to spend all your time outside in! Host family & friends on the expansive composite deck complete with pergola & remote-controlled screens, or enjoy a quite fire in the corner of your yard. This home & yard is ONE OF A KIND! WELCOME HOME! (id:63502)
RE/MAX Professionals
5723 Hawthorn Common Sw
Edmonton, Alberta
Step into The Orchards and discover this stunning Tiguan II model built by Daytona Homes – a modern family home offering 1,706 sq. ft. of beautifully designed living space. With its bright open-concept layout, quartz countertops, luxury vinyl plank flooring, and triple-pane windows, this home blends style with everyday comfort. The chef-inspired rear kitchen is perfect for entertaining, while the upper floor offers a luxurious primary suite with walk-in closet and ensuite, two more spacious bedrooms, a central bonus room, and convenient laundry. The basement is also ready for your future ideas with a separate entrance and rough-ins already in place. Close to schools, public transportation, shopping, and major amenities. This home is complete and move-in ready! (id:63502)
Exp Realty
103 Wolf Willow Cr Nw
Edmonton, Alberta
A RARE GEM! This Huge 3000+ sq ft 6 bed, 6 bathroom, Triple Car garage home sits on a corner lot backing onto walking path and green space on two sides in the prestigious Westridge neighbourhood. This location is incredibly close to the river valley, WEM and whitemud drive. Numerous upgrades have been done to this home including Brand new exterior with Hardie board and Lux siding, new garage doors, all new triple pane windows, Professional landscaping, 2 new gas fireplaces, newer furnace, custom hunter douglas blinds, rock wall features, hot tub and new central vac. The big ticket items have been completed while leaving the interior in mint condition and ready for a new owner to put their personal touch. This home is fantastic inside and out! (id:63502)
Initia Real Estate
39 Hillside Tc
Fort Saskatchewan, Alberta
Custom built by Landover Homes, this stunning 2-storey home with a triple car garage is sure to impress from the moment you walk in! The main floor offers hardwood flooring, a bright living room with gas fireplace, dining area, kitchen with corner pantry, 2-piece bath and laundry. Upstairs features a bonus room, 3 bedrooms including the primary with walk-in closet and 4-piece ensuite, plus another full bath. The finished basement includes cork flooring, a large rec room with pool table and electic fireplace (included with the sale), bedroom, 4-piece bath and utility/storage room. Added features of this smoke and pet free home include 9’ ceilings on the main and basement, Air Conditioning and Central Vacuum System. Outside, enjoy a large corner lot with composite deck with glass railing, gas BBQ line and shed. The heated triple car garage with hot/cold taps, sink and 8' doors completes the home. Ideally located near the trail system, schools, parks, shopping and amenities. Welcome home! (id:63502)
Real Broker
7712 86 Av Nw
Edmonton, Alberta
Exquisite, this home has been completely renovated with newer--windows, shingles, siding, all major mechanical items, fence, deck, and more! This lot is HUGE, one of the biggest in the neighborhood, over 705sqm on a corner lot that lends itself well to any future development. The main floor offers an open-concept bungalow design with a new kitchen featuring stone countertops, SS appliances, and ample cupboard space. The dining and living rooms flow seamlessly from the kitchen, creating a bright, welcoming space. The fully finished basement is currently set up as a home gym but could easily be converted into a spacious rec room. A full bath, laundry, and third bedroom complete the lower level. The property also includes an incredible 27’ x 35’ triple detached garage/shop with 10’ ceilings, 9’ doors, heated, 220 power on a 200-amp panel, and in-floor drains—perfect for vehicles, hobby shop or storage. Outside, the yard is finished with a new deck, hot tub, RV parking, a small garden, and a fenced yard (id:63502)
Real Broker
