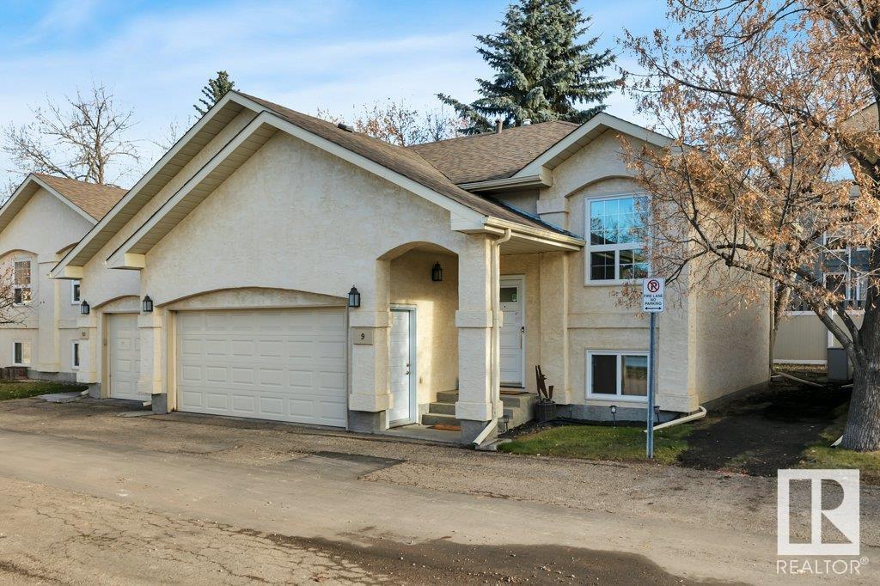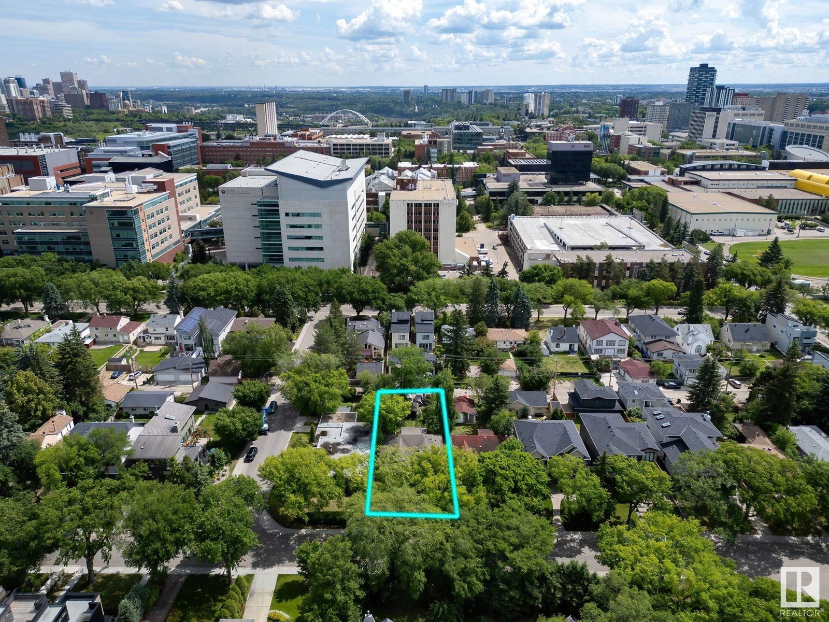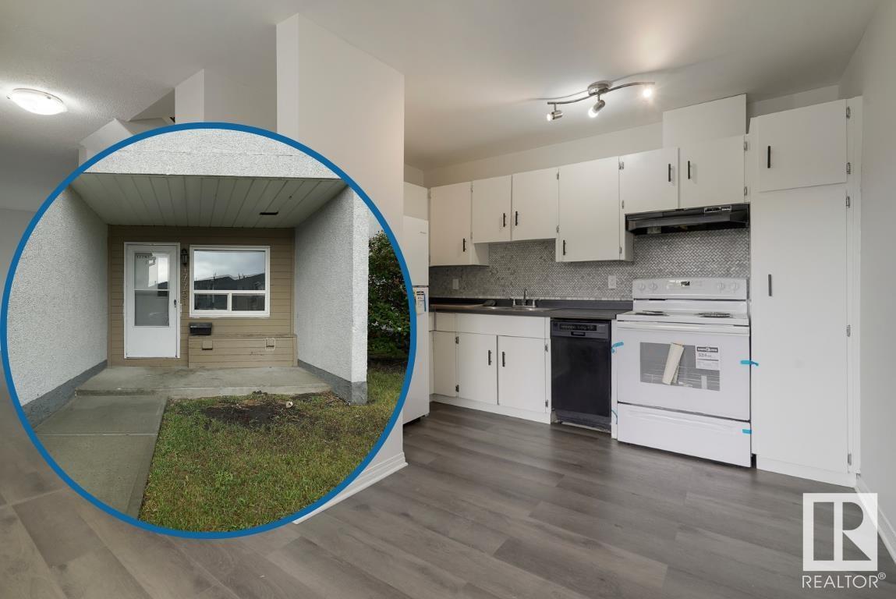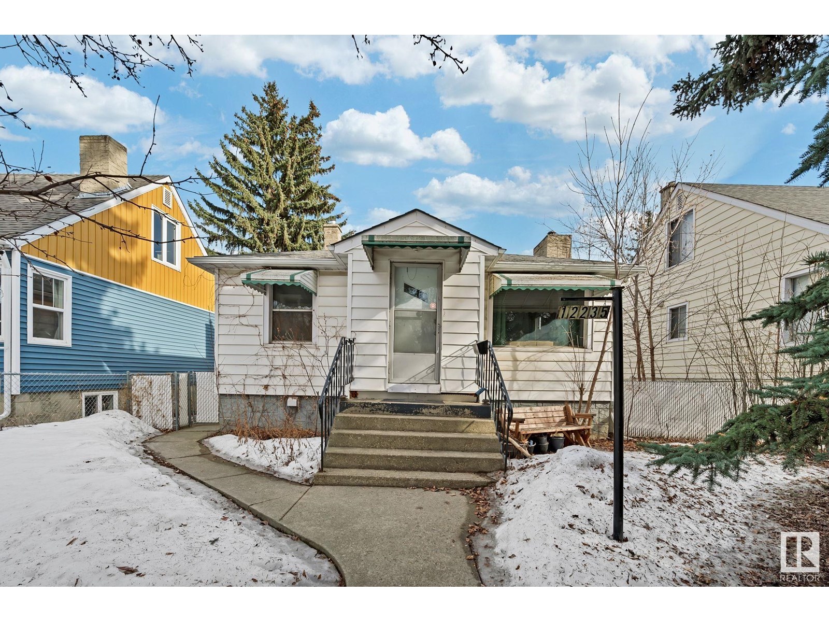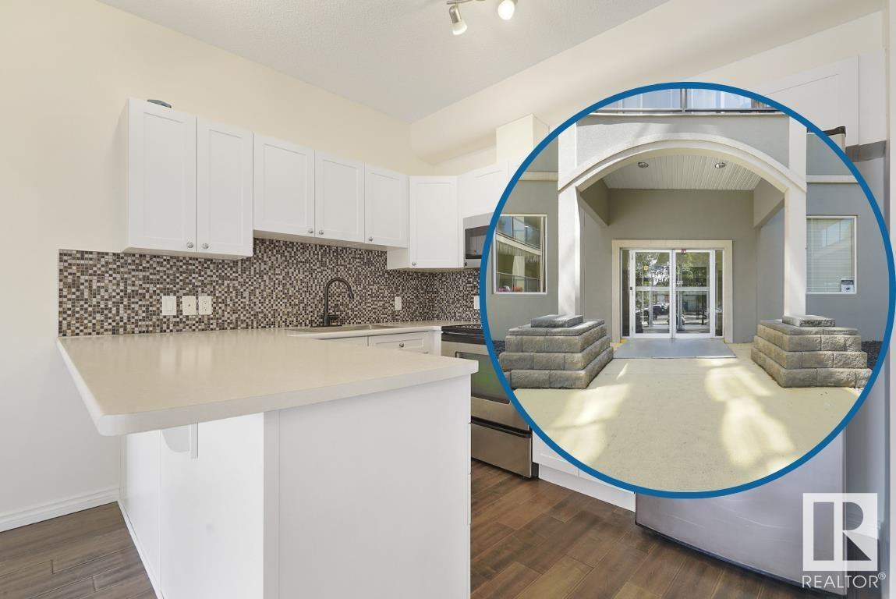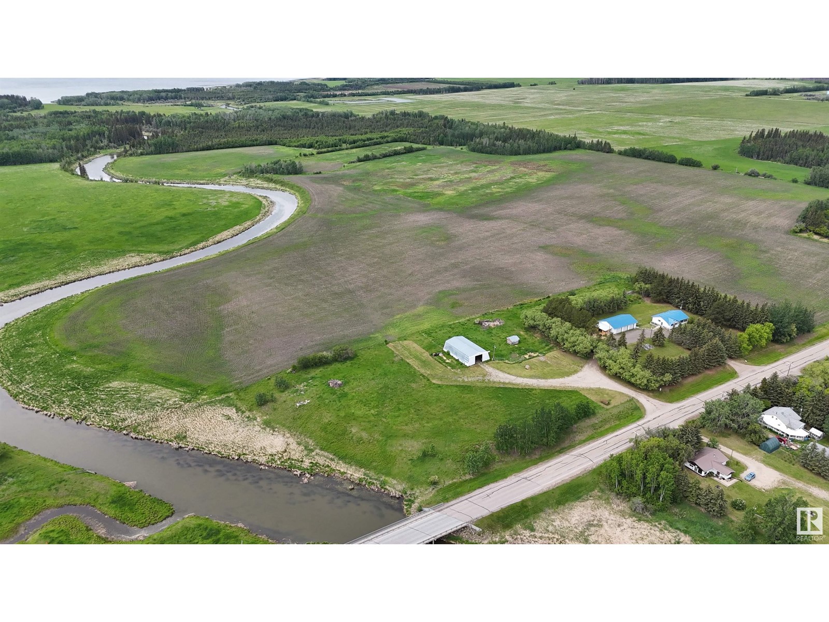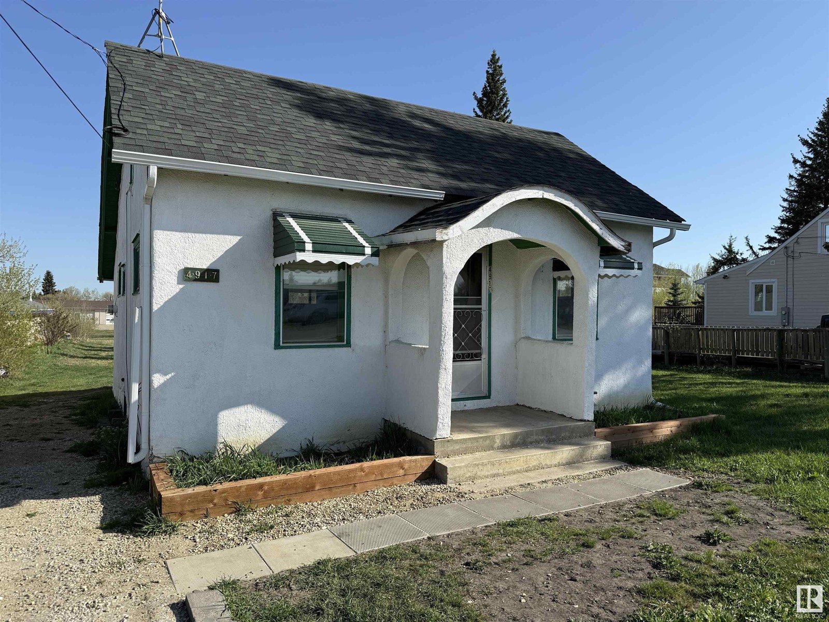2026 Garnett Wy Nw
Edmonton, Alberta
Discover this original owner 2-storey home nestled in desirable Glastonbury! Step inside and you'll be greeted by the spacious open concept design on the main floor with abundant natural lighting, complemented with a 2pc half bathroom and separate laundry room for added convenience. The upstairs features a total of 3 bedrooms, including a Primary Bedroom with its own walk-in closet and private 4pc ensuite, and another 4pc bathroom with bathtub. The finished basement offers additional living space, perfect for a growing family, boasting a generously sized extra 4th bedroom with hand painted walls, and a versatile flex space/den area that can also function as a study. Outside, your well maintained, fully landscaped backyard is complete with a finished deck, fire pit area, and vegetable garden, ready for your enjoyment. New fence in 2024, roof shingles were replaced in 2021. Very accessible to Anthony Henday, Whitemud, and Costco. Close to future city rec centre, West Edmonton Mall, schools, & golf course. (id:61585)
Maxwell Progressive
714 Clareview Rd Nw
Edmonton, Alberta
Welcome to this beautifully maintained 2-storey townhouse featuring 3 spacious bedrooms and 1.5 bathrooms—perfect for families, first-time buyers, or investors. Step into a bright and airy living space that offers a warm, inviting atmosphere ideal for relaxing or entertaining guests. The open layout flows seamlessly into a well-appointed kitchen and dining area, making mealtime and gatherings a breeze. The main floor also includes a convenient half-bath for guests. Upstairs, you’ll find three comfortable bedrooms filled with natural light, and a full bathroom that serves the upper floor. The basement is open for your depiction. Enjoy the outdoors in your private, fully fenced side yard—professionally landscaped with a lower deck, perfect for summer barbecues, quiet evenings, or letting pets roam freely. This move-in ready home offers comfort, functionality, and outdoor living—all in one fantastic package. (id:61585)
Real Broker
590 Tamarack Rd Nw
Edmonton, Alberta
DONT MISS OUT ON THIS OPPORTUNITY! FRESHLY PAINTED and situated in a family-friendly community, this well-maintained Bi Level features TWO SEPERATE LIVING SPACES WITH SEPERATE ENTRANCES— perfect for extended family and/or guests. Walk into a brightly lite VAULTED living room, the upstairs offers 2 BEDROOMS, the PRIMARY complete with a ensuite and walk in closet, with a full 4pc BATHROOM, enjoy ENDLESS HOT WATER with the Hot Water on Demand Tank. The KITCHEN has Stainless Steel appliances across from the cozy dining area, complete with upstairs WASHER and DRYER. Downstairs has its own PRIVATE ENTRANCE, walk into a clean KITCHEN with Stainless Steel Appliances, and 2 additional well sized BEDROOMS, a FULL BATHROOM - the perfect IN LAW SUITE. The property includes a DOUBLE GARAGE for secure parking and extra storage. Located directly across from schools, parks, and local amenities, this home offers comfort, convenience. A fantastic opportunity in a great neighborhood. (id:61585)
Real Broker
#15 3025 151 Av Nw
Edmonton, Alberta
Discover modern living in this beautifully maintained 3 bedroom plus den, 2.5 bath townhome nestled in the community of Kirkness! Ideally situated facing an open field & not backing directly on to another unit which is perfect with all the windows this home has to bring in a ton of natural light. The main floor features a spacious living & dinning room. The kitchen complete with an island, granite countertops & stainless steel appliances. A 2pc bath & laundry room complete this level. Upstairs you will find the primary suite with walk-in closet & 4pc ensuite. 2 generously sized bedrooms & 4pc bath finish this floor. On the lower level, a cozy den that makes a great flex space for an office, kids space or 4th bedroom. On top of all this add a double attached garage and you have it ALL! This fantastic location offers easy access to parks, schools, transit & major roadways. Take a walk to the beautiful Fraser ravine or take a quick two minute drive to enjoy the amenities at Manning Town Center (id:61585)
2% Realty Pro
#9 4630 17 Av Nw
Edmonton, Alberta
BEAUTIFULLY UPGRADED 2 Bedroom, 2 Bath PLUS A HUGE LOFT THAT CAN BE USED AS A THRID BEDROOM half duplex with a DOUBLE ATTACHED GARAGE in the highly sought-after Carrington Spa Complex (Pollard Meadows)! The upper level boasts a spacious living room, a separate dining area with patio access, & a FULLY RENOVATED KITCHEN, FEATURING NEW COUNTERTOPS, SS APPLIANCES, & FLOORING (2023). A versatile loft, currently used as the primary bedroom, along with a 2-pc bath, completes this level. The FULLY FINISHED BASEMENT offers two generously sized bedrooms and a 4-pc bath. EXTENSIVE UPDATES INCLUDE a NEW FURNACE, HOT WATER TANK, VINYL PLANK FLOORING, & NEW CARPET (2023), PLUS A GARAGE CONTROLLER (2024). Ideally situated close to schools and all amenities! (id:61585)
Exp Realty
#2 3305 Orchards Link Li Sw
Edmonton, Alberta
Rare Find – Over 1,498 Sq Ft! Immaculate, upgraded executive condo with pride of ownership throughout. Featuring two spacious primary bedrooms with 3-pc ensuites, three baths, two living areas, and a double attached garage. Enjoy the private fenced patio with high-end turf, perfect for low-maintenance outdoor living. Interior highlights include quartz countertops throughout, vinyl plank flooring (no carpet), quality appliances, and custom window coverings. Bright, open layout with a modern color palette. As an exclusive Orchards resident, enjoy access to premium amenities: clubhouse, NHL-size outdoor rink, tennis, pickleball, social clubs, and more. Ideal for young professionals or downsizers. Minutes to YEG, Henday, schools, dining, and entertainment. Low condo fees, prime location, and exceptional value—this home has it all. Don’t miss out—opportunities like this are rare! (id:61585)
Maxwell Polaris
8935 117 St Nw
Edmonton, Alberta
WINDSOR PARK 50 X 150 lot on a beautiful street STEPS AWAY FROM UNIVERSITY OF ALBERTA (1 minute walk to University grounds)! Whether you're looking for a prime rental investment or the perfect location to build your dream home, this property gives you options! Situated in one of Edmonton’s most sough-after neighborhoods with access to not only U of A but also top-rated Elementary, Junior-High & High-Schools. For outdoor enthusiasts, you can't beat this location for access to River Valley, Hawrelak Park & Saskatchewan Drive. This property has proven rental performance, currently generating $4,295/month in rental income (not including utilities which tenants also pay). Prime University properties like this are always in demand, don't miss out on this great opportunity! (id:61585)
Century 21 Masters
17751 95 St Nw
Edmonton, Alberta
Is this the most affordable fully finished Townhome in Edmonton?! Visit the REALTOR®’s website for more details. This refreshed 2-Storey Townhome has 3 bedrooms plus a fully finished basement! Being an end-unit means less shared walls & more privacy. The bright main floor features a living room & eat-in kitchen which puts the 3-bedrooms upstairs, perfect for families with young kids. Get your BBQ ready for this fully fenced yard & outdoor entertainment space. Lago-Lindo has great outdoor amenities within the neighbourhood including parks & paths but it's also a choice location for those that work at CFB Namao. Shopping & restaurants are nearby at Namao Centre so everything your family needs is convenient. With in-suite laundry, outdoor parking stall, & a fully-finished basement this property has everything your family needs in the most affordable package. If your family is looking for a maintenance free lifestyle that isn't an apartment style condo then this townhome might be your home. (id:61585)
RE/MAX River City
12235 104 St Nw
Edmonton, Alberta
40 X 150 LOT - This immaculately maintained home in the sought-after community of Westwood offers endless possibilities! Featuring 2 separate living spaces with a private entrance, this property is perfect for investors, families, or those looking to capitalize on future development potential. Inside, the upper level boasts a bright and inviting living area, a spacious kitchen, and 2 generously sized bedrooms with ample closet space. A full bathroom completes this level, providing both comfort and convenience. Downstairs, the lower level offers a large, open-concept living area, a fully equipped second kitchen, an additional spacious bedroom, and a second full bathroom—ideal for rental income, multi-generational living, or a private guest suite. With its well-kept condition and functional layout, this home is move-in ready. The large lot also presents a fantastic opportunity for investors looking to rezone for future development. Don’t miss this incredible opportunity! (id:61585)
Exp Realty
5111 50 St
Tawatinaw, Alberta
Here is your opportunity to own one of the original, extensively renovated homes in Tawatinaw! As you enter the home from the covered deck, you are greeted to a bright & open kitchen that aspiring chefs in the family will appreciate. Patio doors lead you to another section of the covered deck expanding your outside living space. The living room has a large window letting in lots of natural light. Spacious primary suite & 2nd bedroom perfect for little ones or company. The 4 pc bathroom houses the stacked washer/dryer. Outside, history continues, with one of the original business buildings with store front area & separate heated workshop in the back. PLUS, there is an oversized double car garage & a 335 sqft shed that is currently a combination of dog run with attached pen & storage. This is an ideal property for a young family just starting out, the mature couple wanting to move out to the county or it could even be used as an Air BnB as the Tawatinaw Valley Ski Hill is right next door. (id:61585)
Royal LePage County Realty
#13 52306 Rge Road 212
Rural Strathcona County, Alberta
STOP!!! and take a look at this amazing opportunity. This is the perfect 2 for 1 purchase. She gets the beautiful 1500sqft, 2 bedrooms up and 1 down Bi-Level with Brazilian teak hardwood flooring, a bright open floor plan with tons of natural light, large kitchen with granite counter tops and a huge island lets not forget the amazing dining room with large window over looking the nature on this 3acre lot. The living room with fireplace is the perfect place to sit and relax. There's a large primary bedroom with a huge walk-in closet and a 3pce ensuite and make up counter. The basement is complete with large rec room, wet bar and pool table area and a third bedroom. And for him its a 3acre lot with a 28x60 garage/shop, with concrete flooring, 220volt, and set up for in floor heating. All this backing onto reserve land (id:61585)
Now Real Estate Group
2035 74 St Sw
Edmonton, Alberta
Staycation vibes included in Lake Summerside! Visit the REALTOR®’s website for more details. Your family could live in Edmonton's premier community with a swimmable lake! This 2-Storey is move-in-ready & features Central A/C, double garage, an open-concept floor-plan, & upstairs laundry. At over 1,600 sq. ft. above grade the expansive floor-plan allows for larger rooms that make it family sized. The fully finished basement also provides extra square footage with a living room, bedroom, bathroom & flex space that could be for crafting, an office or a bar. Whether it's beach days, kayaking, or skating in the winter, Lake Summerside offers a lifestyle that feels like a getaway right at home. From here, it's easy to get to all the amenities on Edmonton's south side with shopping, restaurants & family support commercial along Ellerslie Road right at the community's edge. If your family loves the active, outdoor lifestyle. If move-in ready puts your mind at ease, then this lake home might be your lake home. (id:61585)
RE/MAX River City
#414 10235 112 St Nw
Edmonton, Alberta
Downtown living with unbeatable convenience & access to Edmonton's River Valley. Visit the REALTOR®’s website for more details. This 2 bed, 2 bath condo offers a smart and functional layout, perfect for students & professionals. Located just 2 blocks from Grant MacEwan University with easy access to Rogers Place for Oilers games & concerts. You’ll be right in the heart of downtown with quick access to transit, restaurants, shopping & night life. The open-concept design features a spacious kitchen & living area, ideal for everyday living or hosting friends. The primary bedroom includes a private ensuite & is at the opposing end of the bright, open floor-plan from the second bedroom to create harmony with a roommate or a home office. Plus, there is also in-suite laundry & heated, underground parking, offering secure & convenient parking year-round. Whether you're a first-time buyer or looking for a solid rental property, this move-in-ready condo offers excellent value in a central location. (id:61585)
RE/MAX River City
1159 Hooke Rd Nw
Edmonton, Alberta
ATTENTION INVESTORS!!! This END ENIT 3 bedroom 1.5 bathroom townhome is the perfect handyman special with lots of potential as a fix 'n flip or perfect for a first time home buyer looking for a project house. Stepping inside on the main floor you have a good sized kitchen, dining room, spacious living room with a WOOD BURNING fireplace and a half bathroom. Upstairs is the primary bedroom, a 4 pc shared bathroom and 2 secondary bedrooms. The basement is fully finished with laundry, a rec room, storage and the mechanical with a brand new HWT (2024). The backyard is fenced in for privacy. The unit comes with 1 parking stall and additionally street parking in front. This is a well run complex with low condo fees of $309/mo and maintenance is always up to date. Amazing location in Overlanders just walking distance to two elementary schools, and mins away from shopping like Costco or Home Depot, Hermitage Park, and Hwy 16 or the Anthony Henday all within 5 mins. Sold as is, where is. (id:61585)
Real Broker
3718 138a Av Nw
Edmonton, Alberta
~ AMAZING HALF DUPLEX LOCATED in CLAREVIEW TOWN CENTRE ~ 3 BEDROOMS, 1.5 BATHS ~ FULLY FINISHED BASEMENT ~ Open concept main floor with a good sized living room, dining room and kitchen ~ Laminate Flooring on Main Floor ~ Tons of Kitchen cabinets ~ Half Bath on main floor ~ Upstairs there are 3 good sized bedrooms ~ The basement is fully finished with a large family room ~ SINGLE ATTACHED GARAGE ~ Beautifully landscaped yard which is fully fenced and there is a large deck as well~ NO CONDO FEES ~ Perfect starter home or great investment property ~ Located on a quiet Cresent close to Walmart, LRT, Yellowhead Trail and Anthony Henday Drive. Hurry before this one is gone. (id:61585)
Maxwell Challenge Realty
3018 108 St Nw
Edmonton, Alberta
Awesome location on this home, quiet southside location backing a greenspace. Convenient neighbourhood, close to shopping, schools, restaurants and the LRT. Inside there have been many renovations including flooring, HWT, furnance. Large front entry with access to your attached single garage, 2 piece powder room. Few Steps up to your spacious living room with 12+ ft ceilings, brick facing gas fireplace, 2 double garage doors leading out to your 2 tiered deck and completely fenced yard backing a quiet green space. The kitchen has been renovated with newer cabinets, counters, appliances and extra pantry space. There is a large patio door leading out to your upper deck. The top floor has 3 bedroom and a large bathroom. There is a basement with family room, laundry and storage. (id:61585)
RE/MAX Elite
95 Riverpointe Cr
Rural Sturgeon County, Alberta
Welcome to 95 Riverpointe Crescent—an exceptional estate home nestled in one of Sturgeon County’s most sought-after communities. Situated on over half an acre, this custom-built residence offers over 3700sqft of refined living space, blending timeless elegance with modern comforts. Step inside to soaring ceilings, rich hardwood floors, and expansive windows that flood the home with natural light. The gourmet custom kitchen features high-end appliances, granite countertops, a walk-in pantry, and an oversized island perfect for entertaining. The main floor also boasts a private office, mud/laundry room, inviting living room with a two sided gas fireplace, primary bedroom with walk-in closet and spa-like ensuite and an extra bedroom. The highlight of this level has to be the veranda, accessible from both the primary bedroom and the dining area. With its expansive and unparalleled views of the Sturgeon River Valley, this is the perfect space to unwind after a long day. (id:61585)
Liv Real Estate
53508 Range Road 92
Rural Yellowhead, Alberta
Charming bungalow with detached oversized triple garage (50Wx33L, heated, 220V, sewer roughed in) & shop (35Wx55L, 110V) on 100 acres, less than half a km north of Wildwood. This 1434 sqft (plus full basement) home features upgrades throughout including new furnace & hot water tank, updated flooring, appliances, sinks & bathrooms. On the main: living room w/ large east-facing windows, bright dining room, wrap-around kitchen w/ built-in dishwasher & plenty of countertop, large pantry, main floor laundry, 2-piece powder room and 3 bedrooms including the owner’s suite w/ 4-pc ensuite. In the basement: 2 additional bedrooms, 4-pc bathroom w/ washer/dryer and cheater door, family room w/ insert for future gas fireplace, den and cold room. Outside: covered front porch, private tree-sheltered yards, horse shelter w/ fenced areas for livestock. Massive acreage bordered by Lobstick River to the south, very close to Chip Lake to the west, short walk to the amenities of Wildwood & easy access to Yelllowhead HWY 16. (id:61585)
Royal LePage Noralta Real Estate
8906 217 St Nw
Edmonton, Alberta
2000 SQ.FT. DUPLEX IN ROSENTHAL WITH LEGAL SUITE POTENTIAL & BIG BACKYARD! Welcome to this EAST-FACING gem in the desirable ROSENTHAL COMMUNITY of Edmonton! This impressive 3 BED, 2.5 BATH DUPLEX WITH BONUS ROOM offers the perfect blend of COMFORT, LUXURY, AND INVESTMENT POTENTIAL. Step inside to discover 9 FT CEILINGS on both the MAIN FLOOR AND BASEMENT, a high-end BUILT-IN BOSCH APPLIANCES in the kitchen. Stay cool with CENTRAL A/C, and enjoy your mornings on the DECK OVERLOOKING A SPACIOUS BACKYARD - perfect for entertaining or family time. The SEPARATE SIDE ENTRANCE, 3 LARGE BASEMENT WINDOWS, and rough-ins make this home ready for a FUTURE 2-BEDROOM LEGAL SUITE. Whether you're planning to LIVE IN OR RENT OUT, the possibilities are endless! Additional upgrades include EPOXY FLOORING in both the GARAGE AND BASEMENT, a THOUGHTFUL, FUNCTIONAL LAYOUT throughout. Located just minutes from SCHOOLS, WHITEMUD DRIVE, ANTHONY HENDAY, and WEST EDM. Some images are virtually stagged. (id:61585)
Maxwell Polaris
#307 17011 67 Av Nw
Edmonton, Alberta
Excellent Location! Welcome to this Lovely 2-bedrooms, 2 bathrooms, 2 UNDERGROUND PARKING STALLS condo situated in the desirable community of Callingwood South. Ony minutes to all amenities, WEM Shopping Mall/Park/Public tranp/Restaurants, etc. Features Open Concept layout, Bright Living room with Patio door to a Good-sized Balcony, where you can enjoy Summer BBQ. Spacious Kitchen Maple-colour Kitchen Cabinets, Nice Backsplash Tiles, Raised Kitchen Island Counter. 2 Sizable Bedrooms & 2 Bathrooms. Large Master Bedroom comes with Walk-through Closet & a 4 piece En-suite. Additional 3 piece Bathroom for Bedroom #2. In-suite Laundry with Stackable Washer & Dryer. TWO Titled Underground, Heated Parking Stalls. Quick possession available. Just move-in & enjoy! (id:61585)
RE/MAX Elite
15017 26 St Nw
Edmonton, Alberta
WHAT A BETTER WAY TO GET YOU AND YOUR FAMILY INTO THE REAL ESTATE MARKET WITH YOUR FIRST YET VERY AFFORDABLE HOME. THIS GROUND LEVEL CARRIAGE HOME IS PERFECT TO START YOUR NEW LIFE WITH 3 BEDROOMS, LOW LOW CONDO FEES, WOOD BURNING FIREPLACE, 2 WALK IN CLOSETS, FENCED YARD AND ALL APPLIANCES INCLUDING. INCREDIBLE ACCESS TO ALL SHOPPING, TRANSPORTATION AND FAMILY PARKS AND REC CENTRES. OH DID I MENTION 3 BEDROOMS AND LOW LOW CONDO FEES. IF YOUR LOOKING TO GET INTO YOUR FIRST STARTER HOME WELL THIS IS IT. (id:61585)
Now Real Estate Group
16204 51 St Nw
Edmonton, Alberta
Move-in ready! This home offers central A/C, a separate rear entrance, two kitchens, and two living areas—perfect for multi-generational living, guests and friends . A private foyer connects both levels, adding a great sense of privacy and space. Large windows and vaulted ceilings flood the home with natural light. The main floor feels bright and spacious with 12-ft vaulted ceilings, oversized windows, and two generous bedrooms—one with its own ensuite. The kitchen features a warm wood-grain finish and a roomy U-shaped layout, ideal for cooking with the kids or hosting friends. Step onto the raised back deck to BBQ and soak up the sun. The basement is set up as its own area with 9-ft ceilings, kitchen, living room, furnace, bedroom, and bath—great for extended family. There’s also a shared laundry area at the front of the lower level and a private rear entrance. This well-cared-for home includes a heated oversized garage, newer shingles, hot water tank, A/C, central vacuum, and an oversized driveway. (id:61585)
Royal LePage Noralta Real Estate
4917 47 Av
Stony Plain, Alberta
Prime location - 1 Acre parcel of Land Zoned C-3 Central Mixed Use 22.8 x 475.9 Small 629 Sq. Ft home on the property. The bungalow features main floor eat-in kitchen, 4 piece bathroom, master bedroom and living room. The unfinished basement has 2 rooms and the remaining area is open with washer/dryer and utilities are easily accessible. Prime location between 48 Street/SH 779 (main road through Stony Plain) & 50 Street/Main Street provides easy access to this home and is within walking distance to amenities. Both power and gas lines are run to the house. Abundance of parking available along street. Location is zoned C3 - Central Mixed Use District. Lot value appraised at $400,000 (id:61585)
Royal LePage Noralta Real Estate
#169 53110 Rge Road 213
Rural Strathcona County, Alberta
Affordable Country Living! This single-wide mobile home on 4.05 acres in Beverly Hills is situated across from 20 acres of reserve land across the road, making it ideal for future building site. There is a 24 by 48 quad garage ; half of it is heated and perfect for workshop, and the other half is ideal for storing your vehicles and toys. The mobile itself is liveable but is old and sold as-is and has 3 bedrooms and 1 bath. The home has tons of windows with natural light. Enjoy coffee on the large south-facing deck. The furnace was replaced in 2007 and there are some newer windows (2013) and doors (2010). There are no restrictions if you wish to have some animals! There is a drilled well for your water needs, and septic is tank and field. This land is partially treed for privacy with a private driveway and fenced all around with lovely homes nearby. Live in the country while you build your dream home! (id:61585)
Now Real Estate Group




