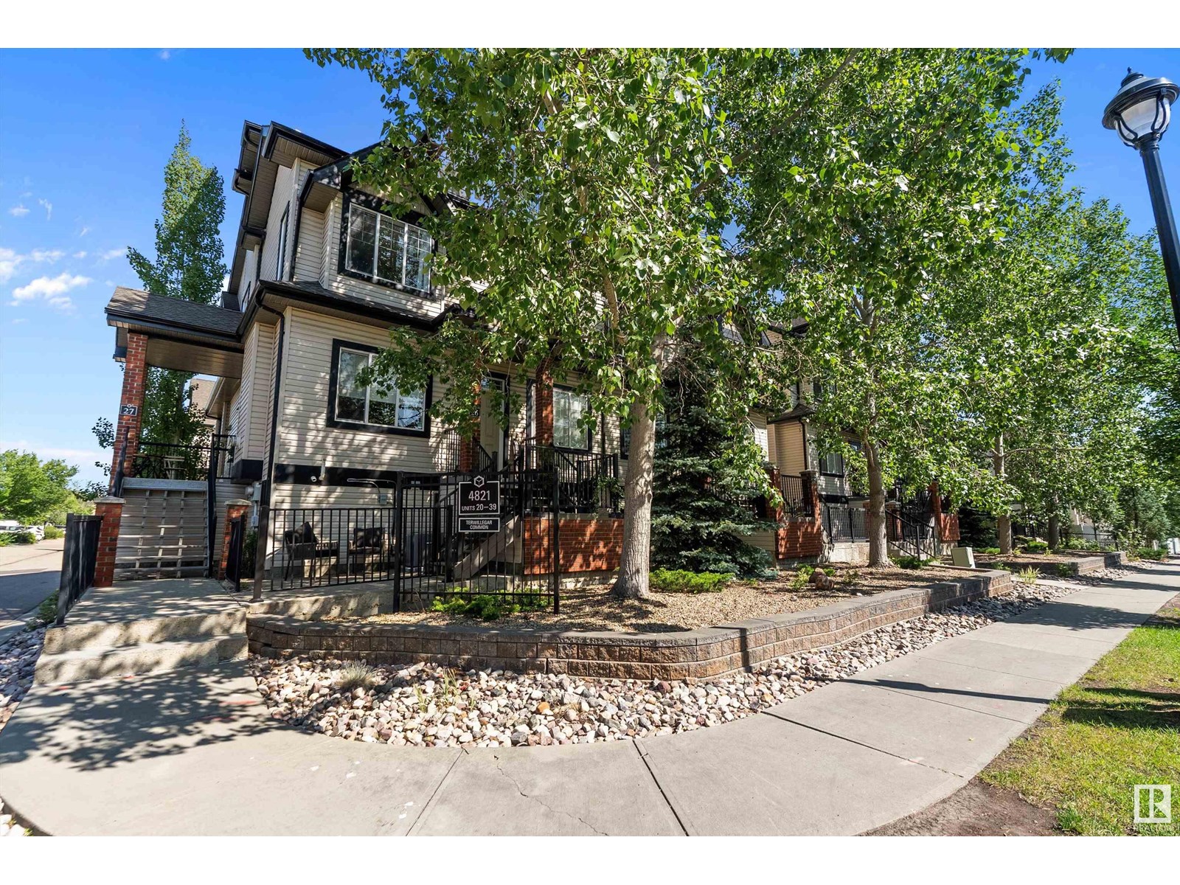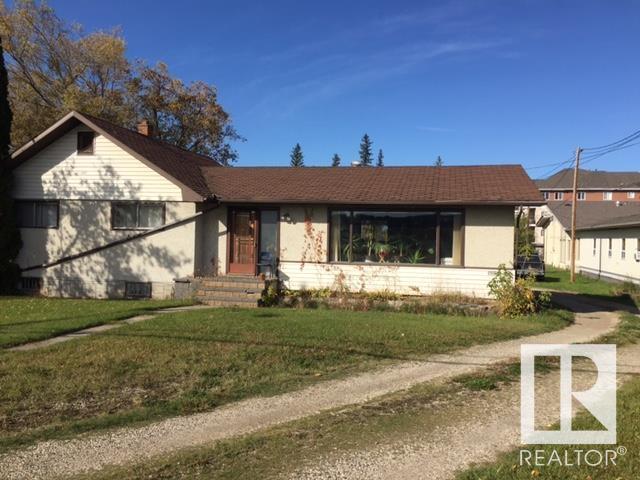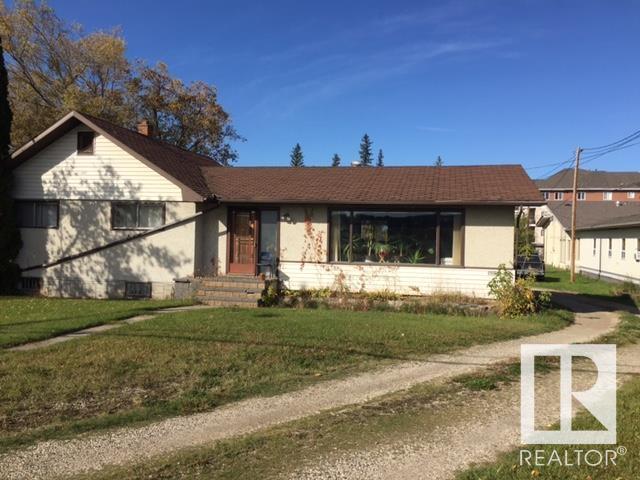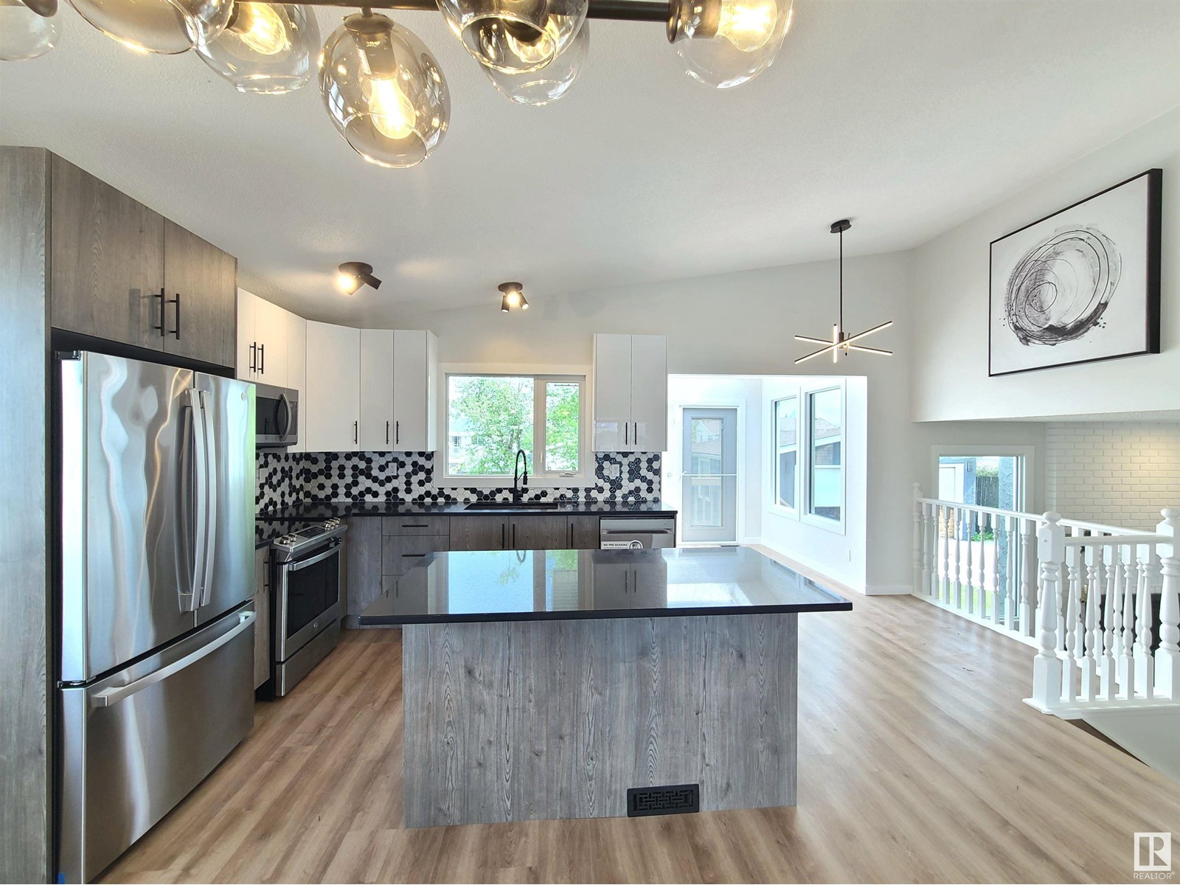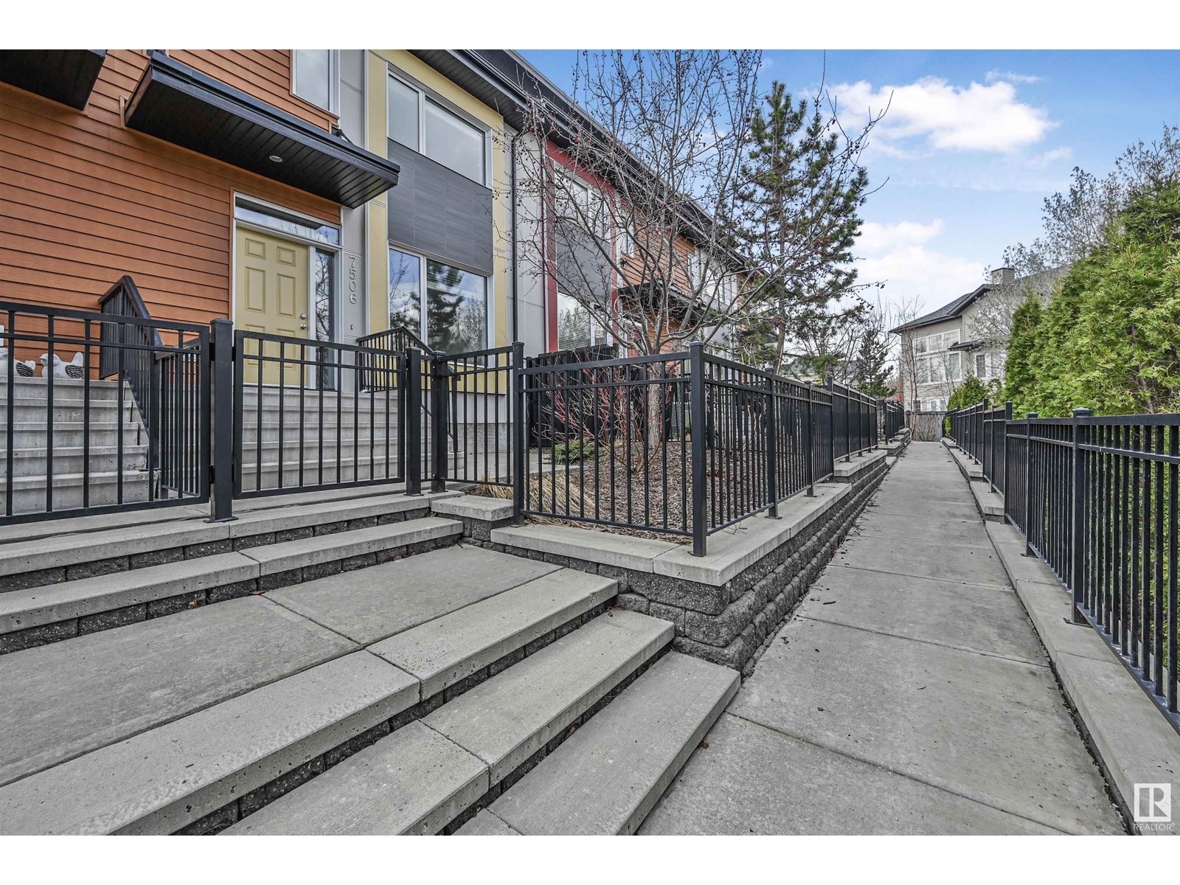#24 4821 Terwillegar Cm Nw
Edmonton, Alberta
Welcome to the prettiest townhouse in Terwillegar! Set on a quiet, treelined street walking distance to all the amenities of Terwillegar Towne Square, you'll find the front entry just a few charming steps off the street. The main floor is the perfect combination of functional spaces and eye-catching updates. Brick accent walls span the walls of the kitchen & floor-to-ceiling brick fireplace. The living room offers soaring, vaulted ceiling & an inviting atmosphere. The kitchen is brand new with black custom cabinetry, extended cupboards, new appliances, a pantry & a butcher block island. Off the kitchen is an oversized deck for savouring summer evenings. The main floor offers a full 4 piece bath, 2 generously sized bedrooms with 2 piece ensuite. Upstairs is an open-to-below style loft space (easily converted into a 3rd bed) ideally laid out as a family room with 3 piece bath. The basement has an additional storage room & access to the garage. This home is ideal in location, design, layout and won't last! (id:61585)
RE/MAX Excellence
#314 11615 Ellerslie Rd Sw
Edmonton, Alberta
This 2-bedroom, 2-bathroom condo offers a functional floor plan designed for both comfort and efficiency. The primary suite features a walk-through closet leading to a private 3-piece en-suite, while the second bedroom is conveniently located near a 4-piece bathroom, perfect for guests or a home office. The modern kitchen boasts dark cabinetry, granite countertops, and a large island, seamlessly flowing into the open-concept family room, creating a inviting space. A spacious laundry/storage room adds extra convenience. Enjoy outdoor living with a wrap-around balcony, and take advantage of two titled unground parking stalls. Located in a fantastic area, this condo has everything you need. (id:61585)
RE/MAX Excellence
7327 Edgemont Wy Nw
Edmonton, Alberta
Welcome to the community of Edgemont, where this charming single-family home offers convenience and charm. Thoughtfully designed and immaculately maintained, this end triplex unit exudes modern comfort and style. Boasting three well-appointed bedrooms; perfect for families, guests or a home office set-up. Three bathrooms, including a primary ensuite, ideal for privacy and convenience and a roughed-in bathroom in the basement. Additional features include; an oversized pantry in the kitchen and second floor laundry! Shows 10/10…welcome home! (id:61585)
Liv Real Estate
7210 174 Av Nw
Edmonton, Alberta
Nestled in a sought-after neighbourhood of Schonsee, this charming single-family home at 7210?174?Ave NW offers urban convenience with a warm, community-focused vibe. Thoughtfully designed and immaculately maintained, this half duplex exudes modern comfort and style. With three well-appointed bedrooms; perfect for families, guests or a home office set-up. Three bathrooms, including a primary ensuite, ideal for privacy and convenience and a roughed-in bathroom in the basement. Additional features include; an oversized pantry in the kitchen, large deck out back and second floor laundry! Shows 10/10, don’t miss out on this opportunity to make this your next home! (id:61585)
Liv Real Estate
18011 84 St Nw
Edmonton, Alberta
PREMIUM FAMILY HOME! This beautifully upgraded custom 2-storey home in Klarvatten has fantastic curb appeal! Featuring 9 ft ceilings, ceramic tile flooring, tankless hot water, and a bright, sunny living room with a striking stone feature fireplace. The gorgeous chef's kitchen offers white cabinetry, quartz counters, island, corner pantry, and a dining area with patio doors to the deck—ideal for gatherings and the main floor laundry/mud room adds everyday convenience. Upstairs you'll find a spacious bonus room, 3 bedrooms including a luxurious primary suite with glass shower, corner tub, and a full family bath. The finished basement provides tons of additonal living space with a large rec room and plenty of storage. Enjoy a beautifully landscaped, fenced yard with mature trees and shrubs plus a double attached garage. Located in a quiet, family-friendly neighborhood close to the lake, parks, schools, and shopping. Stylish, functional, and move-in ready—this home has it all! (id:61585)
RE/MAX Elite
#140 16903 68 St Nw
Edmonton, Alberta
Stunning 3-storey townhouse with GREENSPACE AND POND VIEWS, in desirable Schonsee! Step into this 2018-built modern home in excellent condition, and enjoy the serenity of nature at your doorstep! The lower level offers a spacious double garage and a bright cozy den. The main level features an open concept, 9-ft ceilings, a ton of natural light, and a good-size balcony overlooking the wetland. Gorgeous chef's kitchen with granite countertops, a massive island, st steel appliances, and plenty of cupboard space. Beautiful living room with stylish shelving and electric fireplace. Big dining room perfect for your family gatherings. A separate laundry room and a half bath complete the main level. Upstairs is a large Primary with walk-in closet and a comfortable 3-piece ensuite. Two more generous-sized bedrooms and a 4-piece bathroom complete the upper level. Plenty of storage space throughout. Lots of windows that flood the home with natural light. Unbeatable, quiet location close to major routes and amenities! (id:61585)
RE/MAX Excellence
#301 4810 Mill Woods Rd S Nw
Edmonton, Alberta
Beautifully Renovated 2-Bedroom Apartment in Pollard Meadows! Welcome to this stunning third-floor 2-bedroom, 1-bathroom apartment in the heart of Pollard Meadows! Recently renovated, this home features modern upgrades while maintaining a warm and inviting atmosphere. Step inside to find a spacious living area filled with natural light, complemented by contemporary flooring throughout. The kitchen boasts updated countertops, sleek cabinetry, and modern appliances, making meal prep a breeze. Both bedrooms offer ample closet space, and the refreshed bathroom showcases stylish finishes. Enjoy the convenience of in-suite storage, a private balcony, and easy access to local amenities. Situated in a well-managed building, you're just minutes from parks, schools, shopping, and public transit. Perfect for first-time buyers, downsizers, or investors. (id:61585)
Maxwell Polaris
2432 106 St Nw
Edmonton, Alberta
From the moment you walk in the door you'll feel right at home in this renovated open concept space that has been designed for both function and comfort. The living room is the perfect, comfortable space for sitting around and visiting with friends and family. Love to cook and entertain? The stunning kitchen and dining spaces are truly the heart of this home. Gorgeous cabinetry and countertops, high end appliances and more than enough room for everyone to gather. Ready to retire for the evening? Head down the hall to your spacious primary suite with private 3 piece ensuite, a second bedroom currently used as a dressing room, a third bedroom being used as an office, and 4 piece bathroom complete this level. Add your own personal touches downstairs in the partially finished basement with plenty of living space and storage. Recent upgrades include air conditioning along with brand new furnace and hot water tank. Top it off with a double attached garage. Perfect home in the perfect location! (id:61585)
Liv Real Estate
9113 Shaw Wy Sw
Edmonton, Alberta
HALF-DUPLEX in SUMMERSIDE with RV/BOAT PARKING! Great opportunity here to get a home that has WAY MORE parking than your average duplex in the area. This REAR LANED HOME has a EXTRA LONG DRIVEWAY in the back giving the flexibly to park multiple vehicles or RV/Boat Storage. Inside, you will find a very well maintained home, offering 3 bedrooms (2 with Ensuites) and 3.5 Bathrooms. The Open concept main floor has a spacious living room & Kitchen. Upstairs are 2 bedrooms & Bonus room. The FULLY FINISHED BASEMENT has another family room, Laundry room with Sink & a 3rd bedroom with 3-PC ensuite. Enjoy all the amenities of living in Summerside with Lake Access and many shops & grocery only a few mins away. (id:61585)
Real Broker
512 Chappelle Dr Sw Sw
Edmonton, Alberta
Welcome to the lovely Creekwood community in Chappelle. This Rohit built Mackenzie Model of 1459 sf, built in 2011 features 3 bedrooms, 3.5 baths, fully finished basement, 2 family rooms & rear attached single car garage. Stepping through the main entrance door you are welcomed by the warm chocolate hardwood that stretches the entire main floor Open Concept showcasing the living room, kitchen with S/S appliances, eating area with patio doors leading to private deck & 2 pc bath. Upstairs you will find a cozy family room with new laminate flooring, primary bedroom with 4pc ensuite & walk-in closet, 2 additional generous sized bedrooms, 4pc bath, & laundry room. The fully finished basement offers a 2nd family room/flex room with dry bar & quartz countertop, office & 4 pc bath. Located near parks, trails, schools, shopping, golf, Anthony Henday & so much more. A great place to call home!!! (id:61585)
Maxwell Challenge Realty
4907 & 4911 47th Av
Stony Plain, Alberta
Two homes, both rented with a total income of $3,200. per month. Good spot with enough land to build an apartment building or some town homes. 1 acre each parcel side by side. Properties to be sold together, but have separtate titles. Good investment properties, zoned commercial. 4907 is 1460 square feet and had 4 appliances. 4911 is 830 sq. ft, has no appliances and is rented as a construction office. Tenants can be assumed for a quicker possession date. Owners have never resided on the properties, so sold as is where is. Lorraine Northcott is a licenced Realtor in the Province of Alberta. (id:61585)
Century 21 Leading
4907 & 4911 47 Av
Stony Plain, Alberta
Two homes, both rented with a total income of $3,200 per month. Good spot with enough land to build an apartment building or some town homes. 1 acre each parcel side by side. Properties to be sold together, but have separate titles. Good investment properties, zones commercial. 4907 is 1460 sq. ft and has 4 appliances. 4911 is 830 sq. ft and has no appliances and is rented as a construction office. Tenants can be assumed for a quicker possession date. Owners have never resided oon the properties so, properties sold as is where is. Lorraine Northcott is a licenced Realtor in the Province of Alberta (id:61585)
Century 21 Leading
#205 7510 89 St Nw
Edmonton, Alberta
Embraced by the natural beauty of Mill Creek Ravine, this bright and spacious 2 bed, 2 bath corner unit at The Conservatory offers a truly unique living experience. Filled with natural light from expansive windows, the open-concept layout is designed to impress. SS appliances, BRAND NEW heat pump/AC, newer washer/dryer & fridge! What truly sets this unit apart is the SUNROOM just off the primary suite, a rare bonus space with its own dedicated heating/cooling. Whether it becomes your reading room, art studio, or private sanctuary, it’s yours to enjoy all year round. This 18+ building offers a lifestyle, not just a home - from the heated underground parking w/ storage cage, to amenities like a gym, social lounge, a quiet library, and a rooftop terrace to soak in the skyline. Step outside your door and find yourself surrounded by trees, trails, and ravine views. This is a home where nature is part of your everyday experience. If you're craving calm, community, and convenience, this is your next move. (id:61585)
Real Broker
199 Centennial Co Nw
Edmonton, Alberta
Discover this beautifully FULLY UPGRADED townhouse featuring 3 bedrooms, 1.5 bathrooms, and a fully finished basement designed for comfortable family living. Set in a great location with very LOW condo fees, this home offers exceptional value and contemporary style. The main floor showcases a bright and inviting living space overlooking the fenced backyard, a sleek NEW kitchen with granite countertops and NEW stainless steel appliances, a dining area, and a convenient half bath. Upstairs, you'll find three well-appointed bedrooms and a stylishly remodelled 4-piece bathroom with modern fixtures. The fully finished basement offers additional living space perfect for family time. Recent upgrades include: new flooring, fresh paint, new doors, modern light fixtures, remodelled bathrooms, and a new hot water tank. Every detail thoughtfully finished with quality craftsmanship and a modern aesthetic. Move-in ready, this home combines comfort style, and practicality in one package. (id:61585)
Rimrock Real Estate
13 Aberdeen Cr
Stony Plain, Alberta
Perfect Family Home in St. Andrews! This spacious 2-storey offers 3+1 bedrooms, 3.5 bathrooms. Features include Large kitchen open to the cozy family room. The kitchen offers ample cabinetry, a large island, and patio doors leading to the deck—perfect for entertaining. Primary suite with walk in closet. Bathrooms have been updated for modern comfort. Main floor bath with a jacuzzi tub. Notable upgrades include: 30-year shingles (2009) Garage pad (2018) Garage door. Basement redone after a hot water tank leak (2022) New furnace (2023) New front porch and stairs (2023) Upgraded flooring throughout. The heated double garage is ideal for year-round use. Step into the beautifully landscaped backyard—complete with a pond, deck, patio, and lush perennials—for your own private oasis.2 sheds stay. Close to schools, parks, and walking trails. Park right across the street. Please note - not an open concept, nice cozy rooms. All this home needs is you! (id:61585)
Royal LePage Noralta Real Estate
16307 112 St Nw Nw
Edmonton, Alberta
FULLY RENOVATED 1700 sqft home in a family-friendly community of Lorelei. 4 bedrooms above grade! Bright and specious open concept with vaulted ceiling main floor features NEW kitchen with quartz counter top & NEW stainless steel appliances. Good sized living room & dining area. Upper level offers large 3 bedrooms, 4pc bath & 3pc en-suite. Fully finished basement with large windows above grade. NEW bathrooms, NEW vinyl plank flooring, Newer triple pane windows. 22x24 double garage. Quick possession (id:61585)
RE/MAX Excellence
1 Westlin Dr
Leduc, Alberta
INCREDIBLE, 3600+ total sq ft, former SHOWHOME! Custom built by Sherbilt Homes, the high end quality is impressive. Cathedral ceiling, a stunning floor-to-ceiling STONE fireplace, gourmet kitchen, granite, upgraded cabinets, high end appliances, granite sink, prep sink, pot filler, garburator & the massive island with built in table. Walk-thru pantry, tray ceiling in dining area, & whoa, the lighting! Unbelievable mudroom, plus lrg den & 2 pc bathrm Unique open slat staircase leads to a lrg bonus rm, 2 lrg spare bdrms & a master suite with amazing vaulted ceilings, wood feature, the spa ensuite features dual sinks, custom shower, separate jetted tub, private water closet & lrg walk-in closet/ built in dressers. Lower level incl a custom wet bar, granite, games area , 2 bar fridges, tv, a theatre area, a HUGE guest room, plus 4pc bath, heated floors & stunning shower. The fully landscaped yard w/ 2 tier no maintenance deck, high end hot tub, oversized heated garage, A/C, surround sound system, & more! (id:61585)
RE/MAX Real Estate
1908 160 St Sw
Edmonton, Alberta
Welcome to GLENRIDING RAVINE! Discover over 2,400 sqft of crafted living space, including a FULLY FINISHED BASEMENT with SEPARATE entrance (currently operates a Airbnb). The main floor features a spacious living room, the chef’s kitchen showcases a 4 burner gas cooktop, waterfall Level 4 quartz countertops and backsplash, floating shelves, a generous pantry, dining area and a half bath. Upstairs: A large bonus room, the oversized master suite features a sitting area, walk in closet, and spa-style 5 piece ensuite with dual sinks, standalone tub, and tiled shower, two other bedrooms, full bathroom and laundry. The basement has a SEPARATE one BED/BATH SUITE operates a Airbnb. A luxury home theater with a 132 grey ALR screen and Nexigo Aurora Pro 4K projector for the OWNER'S use. Situated on a pie-shaped lot with professional landscaping and deck and gas BBQ line and hookup. Additional upgrades include a whole-home CULLIGAN water filtration system ,EV CHARGER & many more. No direct backyard neighbours (id:61585)
Maxwell Progressive
7719 157 St Nw
Edmonton, Alberta
Welcome to one of Edmonton’s most desirable & family-friendly communities—Patricia Heights! This meticulously cared-for 4-bdrm, 2.5-bath, 4-level split offers over 2,500 sq.ft. of warm, functional living space in a quiet, mature neighborhood known for its top-rated schools, scenic ravine access, & strong sense of community. Step inside to gleaming hardwood floors & a bright, spacious living & dining area perfect for gatherings. The sun-filled kitchen offers ample cabinetry, generous counter space, & large window overlooking the lush backyard. On the lower level, a flexible family rm opens directly onto a stunning, park-like yard—ideal for outdoor entertaining. Upstairs, the spacious primary features a walk-in closet, w/ 2 add'l bdrms & 4-PC bath. The finished bsmt includes a cozy rec rm w/ wood F/P, 4th bdrm, playroom & 3 PC bath. Many upgrades thru-out the years including roof (2022), HWT (2022) & fresh paint! Impeccably maintained, this home is a rare find in a coveted location - don't miss your chance! (id:61585)
RE/MAX Excellence
8329 160 Av Nw
Edmonton, Alberta
This stunning end-unit townhome boasts a double-car garage and a host of captivating features. Step inside to discover an inviting living room, complemented by a large bay window and a cozy fireplace. A convenient half bath on the main floor adds a practical touch. The functional kitchen is complete with a window over the sink, a pantry, and an adjacent dining area with access to a back deck via sliding doors. The expansive communal yard, meticulously maintained by the condo, offers a perfect spot for outdoor activities and relaxation. Upstairs, you’ll find 3 bedrooms, including a spacious primary with large bay windows and a 4-piece en-suite bath. The finished basement introduces a versatile flex space, ideal for a home office, gym, or a dream mudroom, with convenient garage access. Nestled in the family-friendly community of Belle Rive and located across the street from a charming playground and basketball courts, this home offers the ideal blend of convenience and leisure. (id:61585)
Liv Real Estate
1948 Bonneville Dr
Sherwood Park, Alberta
Broadmoor Half Duplex with a convenient SEPARATE SIDE ENTRY. Features 2 spacious bedrooms up, 4 pc bathroom, a large vaulted living room with picture window, a 3 pc kitchen & nook. This home would make a great cash flowing basement suite without much work (NOT CURRENTLY SUITED). The basement is partially finished with a bedroom,3 pc bathroom, laundry, a great room and cold storage. Roof was replaced 2016, Furnace 2017. The fully fenced back yard has privacy slats, a storage shed, small fire pit, raised garden beds and an apple tree. walking distance to golf, arenas, and Festival Place. (id:61585)
Maxwell Polaris
7506 May Cm Nw
Edmonton, Alberta
Beautiful & spacious NET ZERO energy efficient townhouse in desirable Larch Park. 3-level 3 bed/2.5 bath home has 9' ceilings, wide plank hardwood, metal spindle railings & granite counters throughout. This stunning kitchen features full height cabinetry, SS appliances, W/I pantry & a large island that is ideal for entertaining. Upstairs are 3 generous sized bedrms incl the primary bedrm w/a walk-in closet & 4 pc ensuite. Add'l 4 pc bath on this level. The lower level has a storage/flex room, utility rm & access to rear drive dbl attached garage. Relax in the summer in your low maint yard facing SF homes/trees. This home benefits from a Landmark Net Zero construction: solar panels, an ultra-efficient heating & cooling system, 2X8 ext walls w/sprayed insulation, triple-pane windows, & superior ventilation resulting in added comfort & LOW LOW utility bills. The home is walking distance to walking trails & beautiful ravine. Shops, amenities, Whitemud Fwy & the Anthony Henday. Unit is being freshly painted! (id:61585)
RE/MAX Elite
53080 Rge Road 210
Rural Strathcona County, Alberta
Two incredible homes situated on a private 40-acre property. Located just 15 minutes east of Sherwood Park and 1 mile south of the Yellowhead Highway, adjacent to Elk Island Park. Beautiful driveway with canopy trees welcomes you to a bungalow including a BainUltra luxury air massage tub. Other highlights include an insulated garage, high-efficiency wood-burning stove, large south-facing deck, and main floor laundry. The property is ideal for horse enthusiasts, featuring fencing and cross-fencing, two barns with power/water, automatic waterers, well-maintained outdoor riding arena, and two large meadows surrounded by forest. Completing this stunning property is a bright and modern cottage home, built in 2021, offering additional living space or a mortgage helper. (id:61585)
Royal LePage Prestige Realty
17524 55 Av Nw
Edmonton, Alberta
This is the one you’ve been waiting for! Located in the highly desirable Gariepy neighborhood, just steps from the river valley, this immaculately maintained home sits on a beautifully landscaped nearly 10,000 sq ft lot. Step inside and be welcomed by mosaic tile floors, soaring cedar ceilings, warm oak railings, and gleaming hardwood and beautiful French doors. The upgraded kitchen features rich dark cabinetry, granite countertops, a large peninsula, and upgraded appliances including a gas stove—perfect for the family chef! Enjoy the sunny 3 tiered deck and pristine back yard with mature apple trees and garden boxes. The main floor offers a sunken family room, formal living/dining with gas fireplaces, a bedroom, laundry, and a half bath. Upstairs boasts a loft, two spacious bedrooms, 3pc bath, and a serene primary suite with walk-in closet and updated ensuite shower. The finished basement includes a large rec room, gas fireplace, 3pc bath, and ample storage. This is a rare find in a quiet cul-de-sac! (id:61585)
Real Broker
