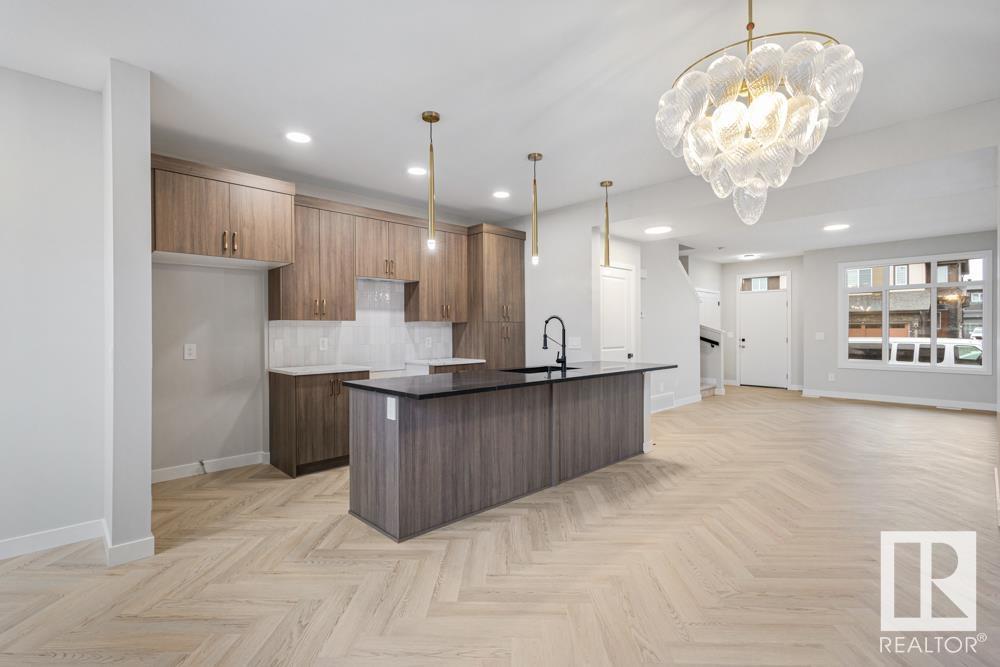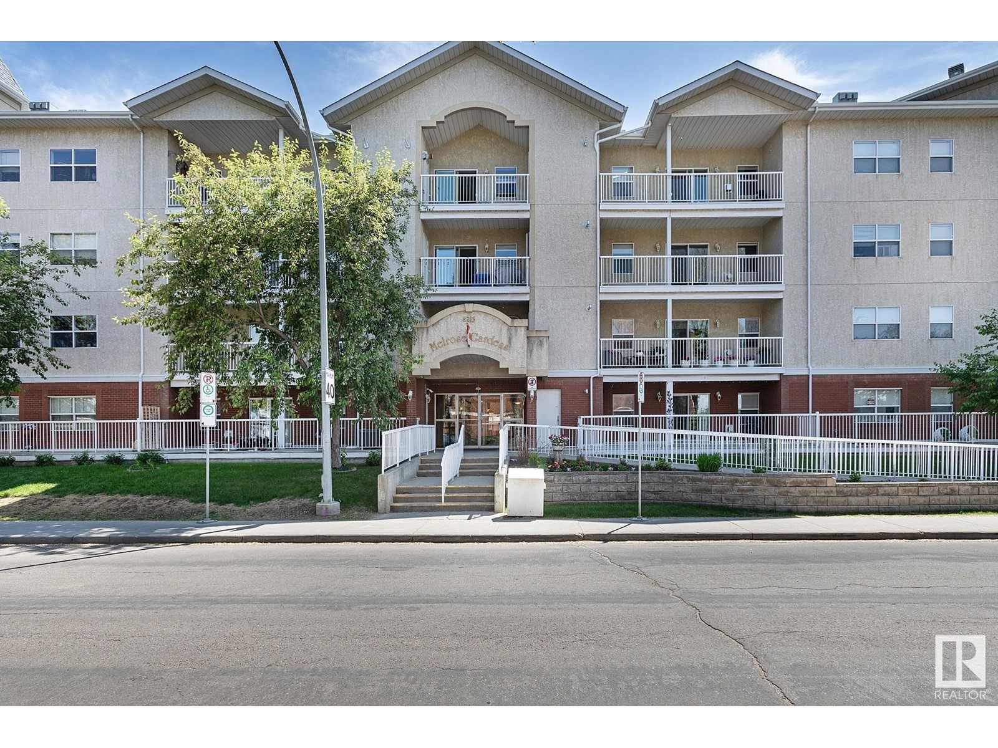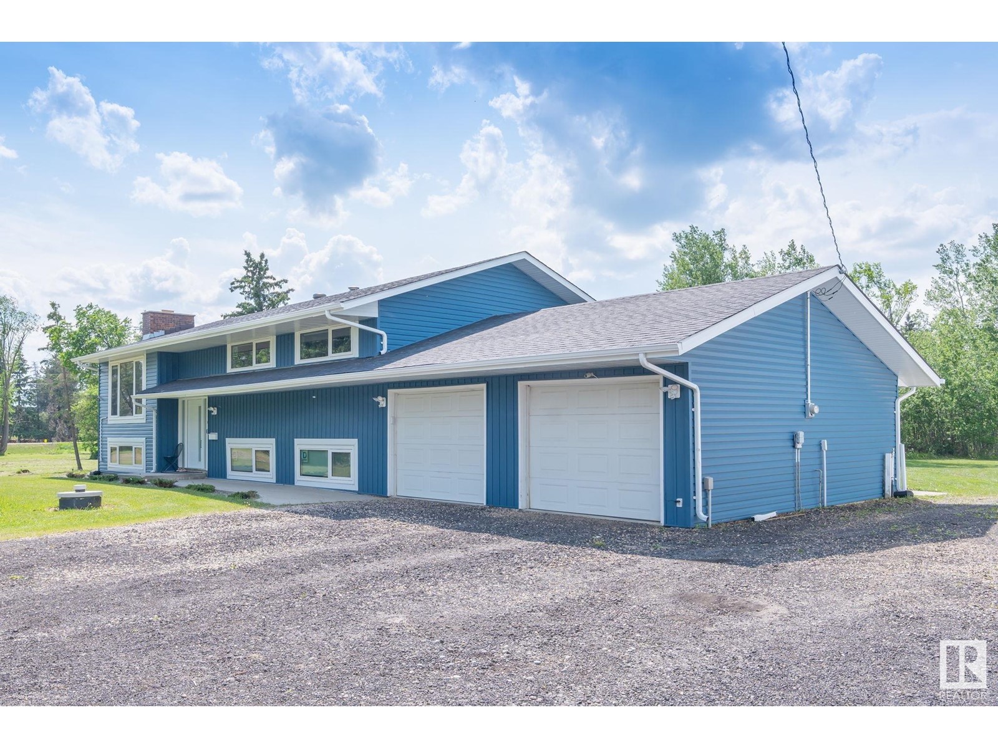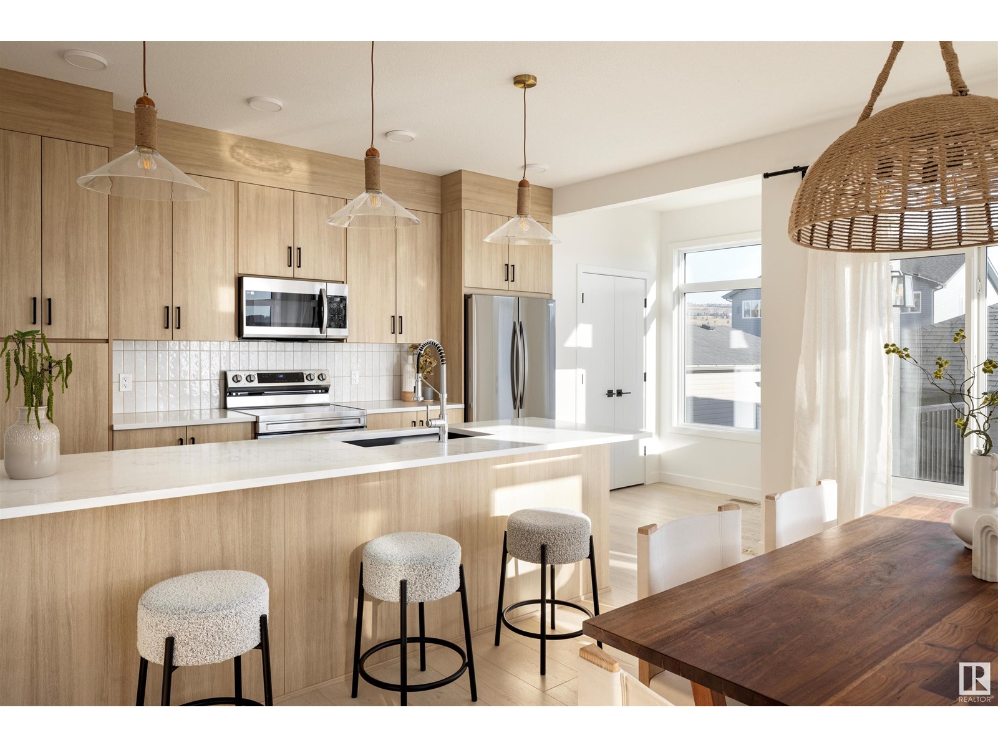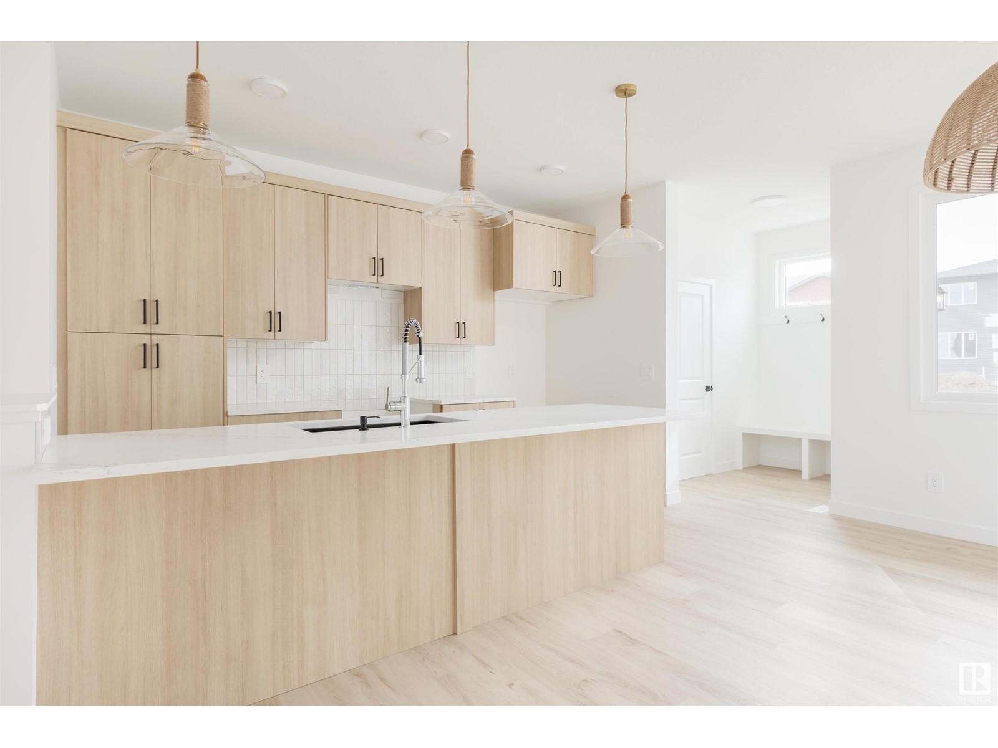2146 Crossbill Ln Nw
Edmonton, Alberta
CORNER LOT! Discover Your Dream Home in Kinglet Gardens. Nestled in a tranquil community surrounded by nature and trails, this stunning 3-bedroom, 2.5-bathroom duplex seamlessly blends style and functionality. The main floor boasts 9' ceilings and a convenient half bath, perfect for guests. The beautifully designed kitchen is a highlight, featuring 42 upgraded cabinets, quartz countertops, and a waterline to the fridge. Upstairs, enjoy the flex area, spacious laundry room, full 4-piece bathroom, and 3 generously sized bedrooms. The luxurious primary suite offers a walk-in closet and ensuite. The separate side entrance and legal suite rough-ins offer flexibility for additional income or extended family. Other features include FULL LANDSCAPING, a double detached garage, $3k appliance allowance, unfinished basement, high-efficiency furnace, and triple-pane windows. Built by Rohit. UNDER CONSTRUCTION. Photos may differ from actual property. No shower wands. (id:61585)
Mozaic Realty Group
#302 8215 84 Av Nw
Edmonton, Alberta
Adult 50+ 2 bedroom, 2 bathroom unit with a city view. Nice open layout. Living room with gas fireplace, vinyl plank floors and doors opening to balcony. Master bedroom has four piece ensuite. In suite laundry, social room, and handicap accessible. Front entry is monitored with a security surveillance camera. Heated underground parking with extra storage and car wash. Conveniently located across from Bonnie Doon Mall and bowling lanes. Close to bus stop, Idylwylde Public Library and Bonnie Doon indoor swimming pool. (id:61585)
RE/MAX Elite
#64 53206 Rge Road 55 A
Rural Parkland County, Alberta
Meticulously maintained park model home in THE RIDGE at PINERIDGE GOLF COURSE!!! This beautiful 2 bedroom home offers a stunning vaulted ceiling in the living area with loads of windows for plenty of natural light. Featuring central air conditioning... island in kitchen... all furniture included... lots of cabinetry... 2nd bedroom with double bunk... 3 pce bathroom plus a double garage that includes 2 rooms for added storage or potential for guest suite or 2nd kitchen. Condo fee of $1,300 per year includes water and sewer, road maintenance and amenities. This gated community hosts a multitude of events for families, pickle ball court, tennis, volleyball, golfing events and so much more!!! A clubhouse for gatherings that includes showers and laundry facilities is just steps away. Perfect home for year round living or weekend get aways just minutes to lake Wabamun. This beauty is move in ready, all you need to do is pack your bags!!! Furniture, gazebo and patio furniture included!!! A must see!!! (id:61585)
Royal LePage Noralta Real Estate
#253 22550 Twp Rd 522
Rural Strathcona County, Alberta
Charming Acreage Minutes away from Sherwood Park – Fully Renovated Bi-Level Home with 1200 SQF (30’x40’) Heated Shop with 6” concrete slab flooring designed for heavy equipment, in-floor hoist, 12’ ceilings, and a 16’ x 11’ overhead door ! This beautifully home offers over 2,600 sq. ft. of living space, FULLY FINISHED BASEMENT and sits on a picturesque 3.09-acre lot. The 5 BEDROOMS 3 BATHROOM home has been fully updated with no expense spared. The gently rolling, sparsely treed landscape is ideal for easy maintenance, outdoor enjoyment, and even hobby farming. Home has received many upgrades over the recent years including NEW PLUMBING, SHINGLES, SIDING, FLOORING, STAINLESS STEEL APPLIANCES , KITCHEN, WINDOWS, SEPTIC SYSTEM($60K VALUE), HW TANK, DUCT & FURNANCE, Also NEW 3000 GALLON CISTERN. Double attached garage for extra parking and workspace. This move-in-ready property combines the tranquility of country living with the convenience of being close to town. Nothing left to do but move in and enjoy! (id:61585)
Initia Real Estate
12254 143 Av Nw
Edmonton, Alberta
Amazing Home! 4-Level Split offers elegance, and magnificent living spaces in a Cul-de-sac, boasts 1790 SQFT Above. 4 bedrooms, 4 bathrooms, with a Huge Pie Shaped Lot. When you enter the house, you have a large living room with a formal dinning room, the Kitchen has new stainless steel appliances with plenty of counter space overlooking the backyard. The 3rd level has a large second family room with a Wood Burning Fireplace, bedroom, bathroom and laundry room. The upper level includes large Master Retreat with a 3 piece ensuite boasting a tile shower, 2 more additional bedrooms, 4pc bath. The basement features a family room/recreation room that is perfect for entertaining, with a bathroom, and storage room. The home boasts A/C for the hot summers. The stunning backyard oasis is fully fenced, landscaped, great for entertaining, and a massive storage shed perfect for your toys, quads and lawn equipment. Oversized Double Garage with a Large Driveway. Located on a quiet street with parks and great schools. (id:61585)
RE/MAX Excellence
#5 52111 Rge Road 25
Rural Parkland County, Alberta
Want an OASIS close to the CITY at one of Edmonton's PREMIER LAKES? Located at Rainbow Beach Estates, this large PRIVATE LAKEFRONT LOT at LOST LAKE adjoining Jack Fish Lake is a total GEM! When water levels are high it becomes part of Jackfish Lake. Less than an hour from Edmonton and 15 mins from Stony Plain! Excellent highway access makes this EASY TO GET TO for the weekend warrior. 4.57 ACRES, mostly TREED with a DRILLED WELL. The frontage is approx. 617 feet! AMAZING VIEWS of the lake from one of the highest sites in the area! Well treed with lots of open spaces as well. Elevated BUILDING site with many South/South East FACING WALKOUT BUILDING OPTIONS! Property entrance has a MEANDERING driveway through the trees and offers PRIVACY from the road. Best value in the area, see it, you'll LOVE this place! (id:61585)
RE/MAX River City
2508 193 St Nw
Edmonton, Alberta
Experience modern comfort in this newly built 2022 home, located in the tranquil Uplands community of Southwest. Offering 1,857 sq. ft. of living space, this residence features 3 bedrooms, 3 bathrooms, and convenient access to Anthony Henday Drive. The main floor showcases a well-designed kitchen, spacious living and dining areas, and thoughtful finishes throughout. Upstairs, the primary suite includes a private ensuite and walk-in closet, accompanied by two additional bedrooms, a full bathroom, a versatile bonus room, and a convenient laundry area. This home includes a SEPARATE ENTRANCE to the basement. Completing this exceptional property is professionally landscaped outdoor space, enhancing its charm and functionality. (id:61585)
Maxwell Polaris
20351 29 Av Nw
Edmonton, Alberta
Luxury living in the prestigious community of Uplands! This fully finished 4-bedroom 2-storey walkout backs onto a tranquil pond and offers the perfect blend of elegance and comfort. The main level includes a spacious living room with a stunning stone wall and gas fireplace, beautiful kitchen with a massive centre island, stainless steel appliances, walkthrough pantry and the perfect den with custom iron barn doors. The upper level boasts 3 bedrooms plus a bonus room, including a lavish primary suite with a spa-like 5-pc ensuite and spectacular walk-in closet. The fully finished basement includes bdrm #4, exceptional wetbar with a wide open floor plan perfect for entertaining. The triple heated garage includes an EV charger and drains. Premium upgrades: $30K+ solar panel system, central A/C, irrigation, motorized blinds, built-in Sonos sound, water softener, wet bar, hardwood floors, granite countertops and more. Professionally landscaped and truly move-in ready—this is the ultimate family estate! (id:61585)
Royal LePage Arteam Realty
2119 Crossbill Ln Nw
Edmonton, Alberta
Discover Your Dream Home in Kinglet Gardens. Nestled in a peaceful community surrounded by nature and trails, this 3-bedroom, 2.5-bath single-family home is the perfect blend of comfort and style. Enjoy 9' ceilings on the main floor, complete with a convenient half bath. The upgraded kitchen features stunning 42 cabinets, quartz countertops, and a waterline to the fridge—ideal for modern living. Upstairs, you'll find a spacious walk-in laundry room, a full 4-piece bathroom, and 3 generously sized bedrooms perfect for your growing family. The primary suite is a true retreat, offering a walk-in closet and a luxurious ensuite with double sinks. Additional features include a separate side entrance, rear parking pad, an unfinished basement with painted floors, a $3,000 appliance allowance, triple-pane windows, and a high-efficiency furnace. Buy with confidence—built by Rohit. UNDER CONSTRUCTION! First (4) photos are of the interior colors, the rest are of the plan. (id:61585)
Mozaic Realty Group
2140 Crossbill Ln Nw
Edmonton, Alberta
Nestled in a tranquil community surrounded by nature and trails, this stunning 3-bedroom, 2.5-bathroom duplex seamlessly blends style and functionality. The main floor boasts 9' ceilings and a convenient half bath, perfect for guests. The beautifully designed kitchen is a highlight, featuring 42 upgraded cabinets, quartz countertops, and a waterline to the fridge. Upstairs, enjoy the flex area, spacious laundry room, full 4-piece bathroom, and 3 generously sized bedrooms. The luxurious primary suite offers a walk-in closet and ensuite. The separate side entrance and legal suite rough-ins offer flexibility for additional income or extended family. Other features include FULL LANDSCAPING, a double detached garage, $3k appliance allowance, unfinished basement with painted floors, high-efficiency furnace, and triple-pane windows. Buy with confidence. Built by Rohit. UNDER CONSTRUCTION! Photos may differ from actual property. No shower wands. (id:61585)
Mozaic Realty Group
31 Chartres Cl
St. Albert, Alberta
GREENSPACE BACKING! Experience the best in the community of Cherot, connected to trails and nature. This stunning 3 bedroom, 2.5 bathroom duplex home offers 9' ceilings and an open concept main floor with half bath, designed for entertaining and comfort. The kitchen features upgraded cabinets, pantry, convenient waterline to fridge and gas line to stove. The upper floor features a flex area, convenient laundry room, full 4-piece bathroom and 3 large bedrooms. The master is a true oasis with walk-in closet and ensuite. Other highlights of this amazing home include a separate side entrance, legal suite rough in's, FULL LANDSCAPING, a double attached garage, $3,000 appliance allowance, gas line to rear deck, unfinished basement with painted floor, high efficiency furnace, and triple pane windows. Buy with confidence. Built by Rohit. UNDER CONSTRUCTION. Photos may differ from actual property. Appliances/shower wand washers not included. No railing. (id:61585)
Mozaic Realty Group
64 Aspen Cr
St. Albert, Alberta
This spacious home with a large driveway is situated on a generous pie-shaped lot. The main floor features a spacious living room, separate dining area, and kitchen. There are three generously sized bedrooms, including a primary bedroom with its own ensuite bathroom, plus a second full bathroom on the main level. The FULLY FINISHED BASEMENT with SEPARATE ENTRANCE offers heated flooring and includes 2 bedrooms, a full bathroom, a second living room, second kitchen, den, laundry area, and a storage room—ideal for guests, extended family. The furnace room also provides additional storage, and overall, there is an abundance of storage space throughout the home. Outside, the property features a massive garage, RV parking at the back, and a large driveway that easily accommodates 7–8 vehicles.A storage shed & extra storage areas. Recent updates include upgraded electrical sockets. Ample natural light throughout home creates a warm and welcoming atmosphere. Theatre setup in garage ; disco led lights also there (id:61585)
Century 21 Smart Realty
