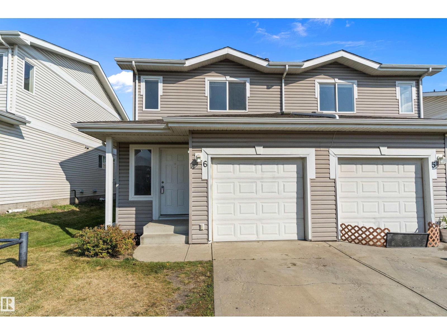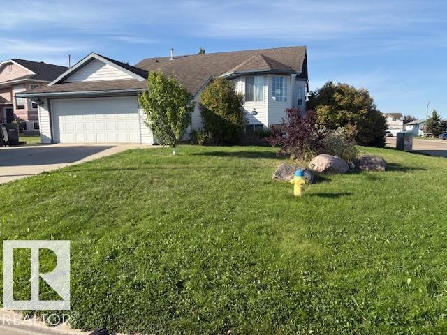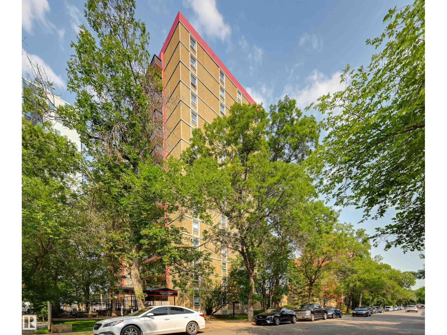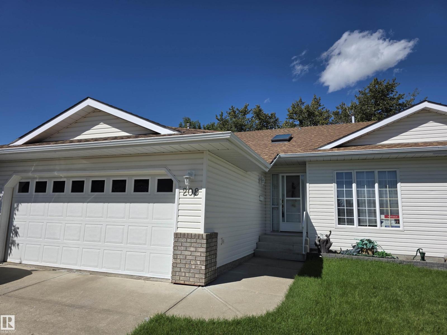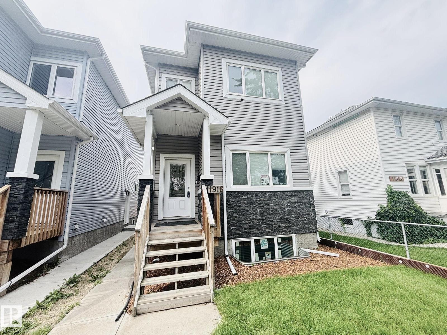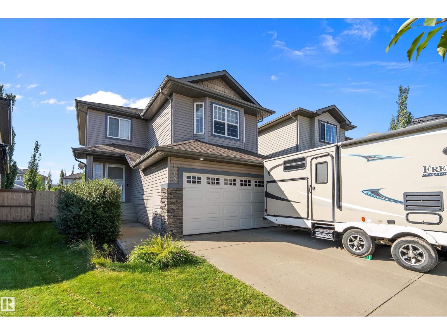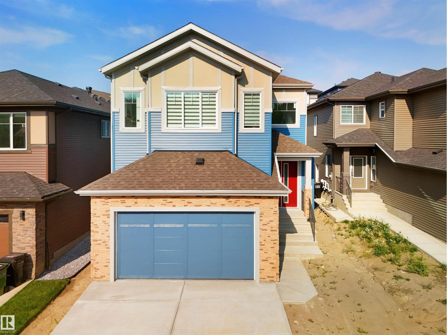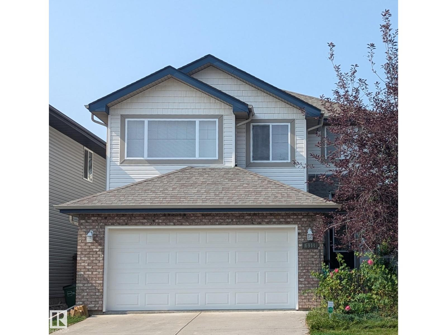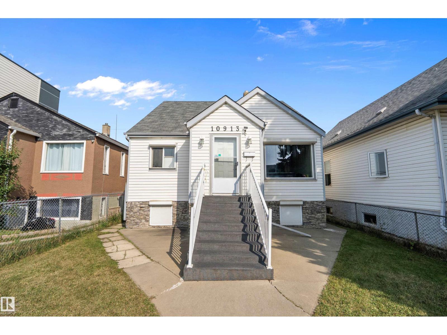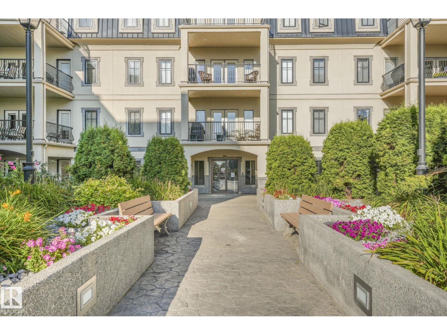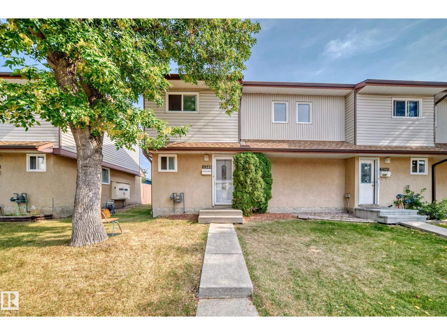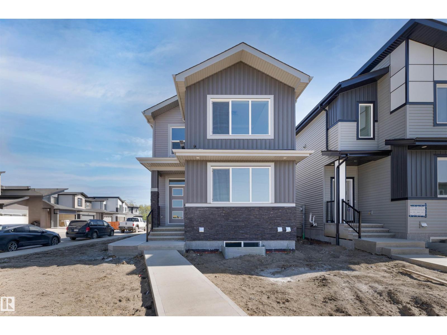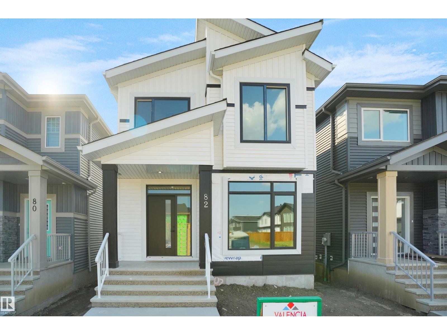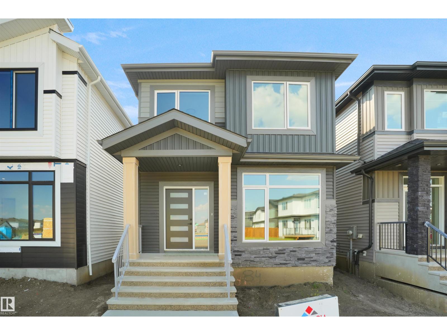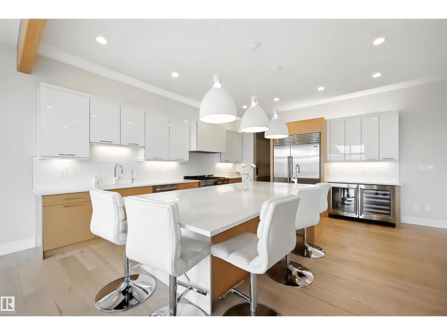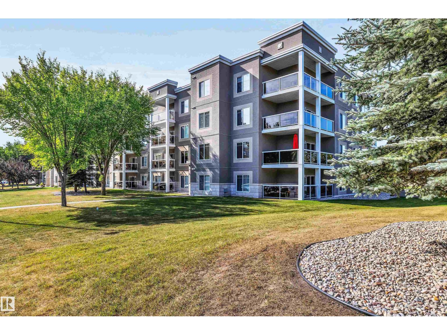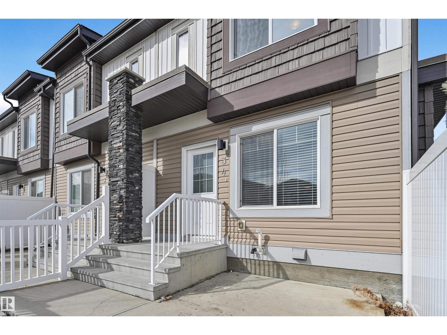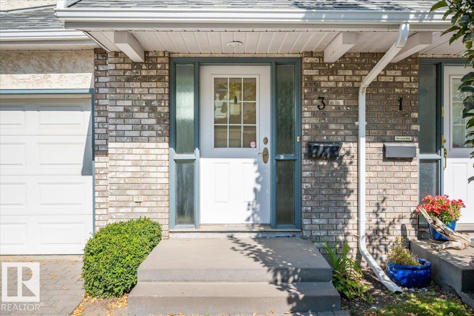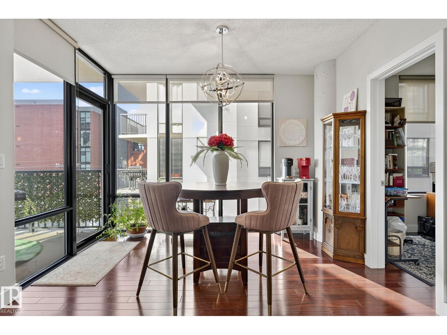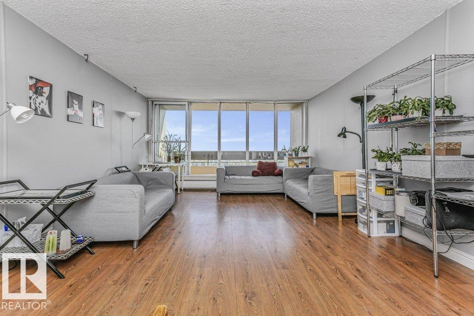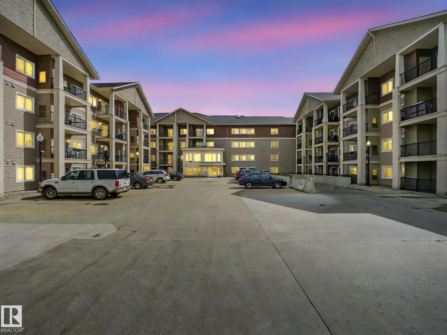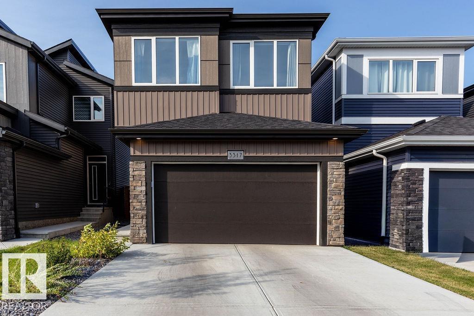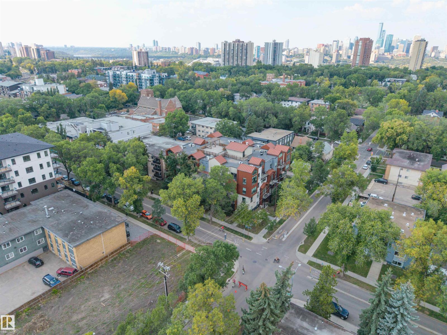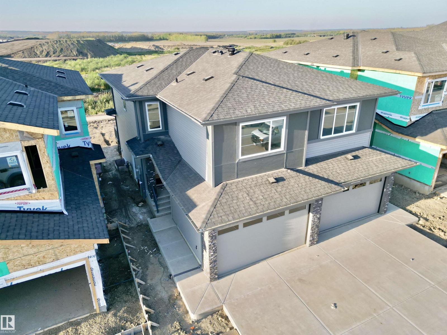#6 130 Hyndman Cr Nw
Edmonton, Alberta
Welcome to Hermitage Hills! This 1279 sq. ft BARELAND CONDO in the community of Canon Ridge is a half duplex 2 story townhome with 3 bedrooms The bright main floor offers access to the single attached garage with opener, a half bath, an open concept kitchen with ample cupboard space and living room with access to the back deck. The upper-level features 2 good sized kids room, a large primary room with walk in closet and a 4 piece bath. The laundry area is in the unfinished basement and just needs your vision to complete. This property has great access to the Yellowhead Trail, Anthony Henday, schools, shopping and public transportation. It would be great for the first time buyer or investor. (id:63502)
RE/MAX River City
601 19 St
Cold Lake, Alberta
Great family home located in the heart of Nelson Heights, walking distance to Kinosoo Beach, schools, parks and more! Main floor features open plan living area with hardwood and new Vynl floors , large kitchen with tiled backsplash, large island, big pantry, loads of cabinetry, counterspace and newer appliances. 3 bedrooms on main level including master bedroom with 4pc ensuite. Basement is fully finished with 4th bedroom and large family room with gas fireplace. Situated on a large corner lot, this property is fully fenced, has a large shed and a 3 car concrete driveway and 2 car heated garage in one of Cold Lake's most popular neighbourhoods! (id:63502)
RE/MAX Platinum Realty
#1505 10140 120 St Nw
Edmonton, Alberta
COMPLETELY RENOVATED EXECUTIVE STUDIO suite in GLENORA MANOR conveniently located 1/2 block off of Jasper Avenue close to transportation, shopping, restaurants, coffee shops, Art Galleries, 124 Street shops & the Brewery District. This open layout features engineered hardwood flooring throughout except for tile in the kitchen & bathroom. Solid maple wood cabinetry with white upper cabinets and light grey lower cabinets with quartz countertops, subway tile backsplash, stainless steel appliances including the fridge, dishwasher & glass top stove & an eating island. Upgraded 4 piece bathroom. All new doors, baseboards & paint. A/C. Laundry on the same floor. The building amenities include an outdoor swimming pool, saunas, social room, fitness room & an on-site manager. New windows. 3 high speed elevators. The condo fees include heat, water, power + condo insurance. Outside stall #64 . Shows very well! (id:63502)
RE/MAX Real Estate
208 Ravine Vi
Leduc, Alberta
Sought after best section phase 2! Amazing Adult 55+ bungalow complex backing the ravine with trail in Prime Leduc location. In pristine condition. 2850 sq ft of living space!! Largest floor plan available. Walking distance to Leduc Common for all shopping needs. 1462 sq ft on main with Vaulted ceilings and quality skylight and solar light features for additional natural light. Corner gas fireplace. The huge master bedroom has walk-in closet and large ensuite with vanity space.! Fully finished basement with an additional 2 bedrooms (4 bedrms in total) also a 4 piece bathroom and enormous recreational family room. Gas and venting ready for a 2nd gas fireplace. Furnace has been reconditioned with a new board and a new sump pump installed. Very private location. Listen to the birds on your quiet deck with green common space for your enjoyment. lots of guest parking spots. Double attached garage - 21.6 x 19.34. These ravine backed properties Don't come up very often! Great complex with nice neighbours! (id:63502)
RE/MAX Real Estate
11916 89 St Nw
Edmonton, Alberta
HIDDEN GEM! Custom built in 2017, this beautiful NEWER infill home is located in Edmonton’s core area, just minutes to downtown, NAIT, LRT, schools, playgrounds, and all amenities. The main floor features 9FT ceilings, a spacious living room, bright dining area, and a modern kitchen with granite countertops & high-end stainless steel appliances, plus a half bath and laundry. Upstairs offers a bonus room, a generous primary suite with walk-in closet & 4-pc ensuite, two additional bedrooms, and a full bath. The separate side entrance leads to a 9FT basement with 4 large windows & full rough-ins—ready for development into a luxury family space or legal suite. Concrete walkways, deck, and new landscaping are complete. A double detached garage sits on the extra-deep 150FT lot, providing a large backyard for outdoor enjoyment. Move-in ready and perfectly located! (id:63502)
Maxwell Polaris
143 Acacia Ci
Leduc, Alberta
Welcome to this charming and spacious family home, ideally located in a quiet cul-de-sac. The open concept main floor features a bright great room that flows seamlessly into the kitchen. The kitchen features a central island, a convenient corner pantry and a full set of appliances. The adjacent eating area has a garden door that leads out to a private deck and fully fenced yard- perfect for outdoor activities and safe for kids and pets. A two piece powder room and a handy entrance to the attached heated garage complete this level. Upstairs, you'll find a versatile bonus room with fireplace and large bright windows, offering a wonderful space for a playroom or media room. The 2nd floor also features 3 bedrooms, including a primary suite with a walk in closet & 4 piece ensuite. A laundry room & additional 4 piece bathroom serve the other 2 bedrooms. The fully developed basement features a family room with a fireplace & wet bar. A 3 piece bathroom & 4th bedroom. Close to parks, shopping and so much more. (id:63502)
Royal LePage Noralta Real Estate
1160 Gyrfalcon Cr Nw
Edmonton, Alberta
Discover this elegant 5-bedroom, 4-bath custom home, boasts 2747 sq ft in Hawks Ridge, a community surrounded by scenic walking trails, ponds, and preserved natural beauty and its nestled beside Big Lake and Lois Hole Provincial Park. Designed with soaring 10 ft. ceilings and TWO living Areas on main level - one with an open-to-above ceiling, the home offers both style and function, featuring a main floor bedroom with full bath, and convenient upstairs laundry. Upstairs it features 4 bedrooms including TWO MASTER BEDROOMS and the luxurious primary suite impresses with his & her Built in closet, 3 Full bathrooms and a Laundry Room. Complete with BLINDS and built in appliances, and a side entrance to the basement for future suite potential and endless upgrades like MDF SHELVES, 8ft DOORS, WATERFALL KITCHEN ISLAND , BUILT IN CLOSETS, UPGRADED LIGHT FIXTURES, FEATURE WALLS, BLACK HARDWARE, FRONT DOUBLE DOOR and list goes on. This home delivers modern comfort in a setting where nature and city living meet. (id:63502)
RE/MAX Excellence
6914 Strom Ln Nw Nw
Edmonton, Alberta
Original owners, in well maintained European style 3 bedroom 2136 square foot 2 storey in popular South Terwillegar. Traditional in plan with 3 bedrooms, bonus room, laundry room, and 3 bathrooms but unique in its own way. Main floor LR feels like your quiet, charming parlor. Many windows provide lots of natural light and the pleasnt view of trees and the birds they attract. A place to read, reflect, listen to music or visit. French doors open this space to the large kitchen/dining area, with walk through pantry, stainless steel appliances, ample appliances, island with eating bar, and more eating space overlooking private south facing treed lot. You will bask in the warmth from the light coming from many windows or be warmed by the fire from the wood burning stove in the kitchen. Rarely found in kitchens, but helping heat the entire main floor and keeping heating bills low. Great location close to schools, parks and ponds, shopping and transportation. Dare to be different. (id:63502)
Homes & Gardens Real Estate Limited
10913 97 St Nw
Edmonton, Alberta
Welcome to McCauley! This renovated 1947 two-storey offers character, charm, and endless potential. With 6 bedrooms and major upgrades including new windows, shingles, siding, flooring, and a new double detached garage, this property is move-in ready and investment-friendly. The layout allows for up to 3 rental opportunities: 2 bedrooms upstairs, 3 bedrooms on the main floor, and 1 bedroom in the basement. Both the upstairs and basement are non-conforming nanny suites, making this the perfect investment property, multi-generational home, or a great opportunity for a home-based business. Located close to downtown, parks, schools, shopping, and transit, this property is a must see! (id:63502)
RE/MAX River City
#232 1406 Hodgson Wy Nw
Edmonton, Alberta
LUXURY ADULT LIVING at Chateau at Whitemud Ridge! This beautifully updated 2 BED, 2 BATH condo offers elegant design and unbeatable location in SW Edmonton—steps to shopping, cafes, trails, transit & Terwillegar Rec Centre, with quick access to the Henday & Whitemud. Inside, you’ll love the spacious layout with 9' ceilings, fresh paint, new carpet & A/C. The chef-inspired kitchen features stainless appliances, pantry, brand new microwave hood fan & large island with eating bar—perfect for entertaining. The bright living room opens to a private balcony. Primary suite boasts a walk-through closet & 4pc ensuite; second bedroom is smartly separated with its own 3pc bath. IN-SUITE LAUNDRY, large storage room, TITLED UNDERGROUND PARKING + STORAGE CAGE included. Upscale amenities: gym, theatre, social room, BBQ patio, security & 2 car wash bays. Stylish, low-maintenance living for professionals or downsizers—this one has it all! (id:63502)
RE/MAX Elite
2343 139 Av Nw
Edmonton, Alberta
**Charming CORNER UNIT 3-Bedroom Family Home in Northwest Edmonton – Finished Basement & Spacious Fenced Yard!** Discover this delightful 3-bedroom home located in a peaceful and family-friendly neighborhood in Northwest Edmonton. It’s perfect for first-time homebuyers or as a smart investment opportunity. Key features include three bright bedrooms, a versatile finished basement ideal for recreation, and a fully fenced backyard that provides a safe space for play and outdoor gatherings. Conveniently situated near schools, parks, shopping centers, and major commuter routes, this property has everything you need. (id:63502)
B.l.m. Realty
111 25 St Sw Sw
Edmonton, Alberta
Welcome to this 2,100 sq. ft. two-storey home with a rear-attached garage and modern design. The main floor features a versatile bedroom and full bath, open-concept living spaces, and a stylish kitchen. Upstairs offers three spacious bedrooms and two full bathrooms, including a primary suite with walk-in closet and ensuite. This home also includes a fully developed legal suite, providing excellent income potential or multi-generational living. Move-in ready with quality finishes and thoughtful layout for today’s lifestyle. (id:63502)
Sterling Real Estate
82 Blackbird Bn
Fort Saskatchewan, Alberta
Welcome to this brand new home in the heart of Fort Saskatchewan, built with quality and care by Valencia Homes. Featuring 3 spacious bedrooms upstairs, a convenient laundry room, and 2.5 bathrooms, this home is designed with both comfort and functionality in mind. The main floor boasts soaring 9-foot ceilings, creating a bright and open living space filled with natural light. A separate side entrance adds versatility and future potential. Perfectly located close to schools, parks, and public transit, this home offers the ideal blend of modern style and everyday convenience. Don’t miss your chance to own a beautifully crafted Valencia home in a prime location! (id:63502)
Royal LePage Arteam Realty
84 Blackbird Bn
Fort Saskatchewan, Alberta
Welcome to this brand new home built by Valencia Homes, located in the heart of Fort Saskatchewan. Offering over 1,600 sq. ft. of modern living space, this home is thoughtfully designed for comfort and convenience. The main floor features 9-foot ceilings and an open-concept layout that fills the home with natural light. Upstairs you’ll find 3 spacious bedrooms, including a primary suite with ensuite, plus the added convenience of a laundry room on the upper level. With 2.5 bathrooms in total, the layout is perfect for families. The home also includes a side separate entrance, ideal for future basement development. Close to schools, parks, shopping, and public transit, this is a fantastic opportunity to own a beautiful, bright, and functional home in a family-friendly community. (id:63502)
Royal LePage Arteam Realty
2620 Wheaton Cl Nw
Edmonton, Alberta
A one of a kind custom plan built by Ace Lange. Over 5300sf of living space on 3 levels. Fully finished walkout with developed basement legal suite. 3 living areas, 2 full kitchens, 6 bedrooms +den, 6 bathrooms, triple tandem garage, private elevator & oversized pie lot. Perfectly suitable for a growing family or multi-generational living, tastefully chosen finishing palette for mass appeal. Upgraded throughout, including: 10' ceilings on main, 8' doors, multi-zoned heating/cooling, multi-zoned speakers, custom millwork, decorative ceilings & built-ins. Open layout on main level is perfect for entertaining. Great room with gas fireplace, main floor office, chef's kitchen with full nook & direct access to deck for evening bbqs. Generous sized pantry/mudroom. Upper level boasts a bonus room with dual functional areas, 3 full bathrooms, 4 bedrooms including a large primary suite, 5pc spa ensuite & dressing room. Walkout level features a full kitchen, rec areas, 2 bedrooms, 2 full bathrooms & 2nd laundry. (id:63502)
RE/MAX Elite
#441 78b Mckenney Av
St. Albert, Alberta
Meticulously kept 1044 sq. ft. two bedroom, two bath condo on the top floor of Mission Hill Grande! Large kitchen with ample countertops, cabinets and a pantry. It features a roomy living room with a gas fireplace and separate dining room. Newer carpet and freshly painted. Spacious primary bedroom with walk thru closets and a 3 pce ensuite. Enjoy your coffee in the AM with the east facing balcony. One underground parking stall with a storage cage. This condo has great amenities including exercise and party rooms and a fantastic location close to everything! Some photos have been virtually staged. (id:63502)
RE/MAX Professionals
#34 2215 24 St Nw
Edmonton, Alberta
ATTN first-time home buyers & investors in Southeast Edmonton! This 2 bedrm END UNIT townhome boasts an open concept, ample natural light, & hardwood flooring throughout the main level. The kitchen is spacious w/ stainless steel appliances, pantry, full height cabinetry, subway tile backsplash & large island. The upper level offers 2 bedrms, transom windows, & plenty of storage: the primary includes a 4 piece ensuite w/ dual sinks, walk-in shower & walk-in closet. 2nd bdrm also has ensuite/walk-in closet. Lower level has an attached single car garage & mudroom. Nicely-appointed location in complex with desirable low maintenance fenced-in yard to enjoy the warmer months. Higher energy efficiency w/tankless hot water & heat recapture for a lower utility bill. This well maintained complex offers visitor parking & is walking distance to tons of amenities, including park/pond. Located close to shopping, a community playground, community league, newer rec centre, schools & public transit. (id:63502)
RE/MAX Elite
#3 90 Liberton Dr
St. Albert, Alberta
This 1537 sq ft townhouse in the desirable Lacombe Park subdivision offers the perfect blend of comfort, convenience, and location just steps from all services. A welcoming living room with flex area/formal dining, well-appointed kitchen with ample cabinetry, an island, 2pc bath and access to the no maintenance deck Upstairs, there is a family room with f/p, primary bedroom with a private retreat with an ensuite soaker tub and plenty of storage. The upper level offers 2 additional bedrooms and 4pc bath. The lower level has a laundry room and loads of storage. Updates include new triple-pane windows in (2011/2012), Furnace in (2013), central A/C (2023), cooktop (2024) HW Tank (2025). Quick Possession available. (id:63502)
Royal LePage Arteam Realty
#401 10028 119 St Nw
Edmonton, Alberta
Welcome to the Illuminada, one of Edmonton’s most sought-after addresses. This 1,530 sq. ft. corner residence features 2 bedrooms, 2 bathrooms and a den, with bright southwest exposure and two titled underground parking stalls. Floor-to-ceiling windows flood the home with natural light, while the modern layout is enhanced by a striking three-sided gas fireplace and central air conditioning. Recent upgrades include hardwood flooring, a full suite of high-end LG appliances (with optional gas stove hookup), solid-core wood doors, fresh designer paint, and premium lighting throughout. The Illuminada offers exceptional amenities, including an onsite caretaker (Monday–Friday), a beautifully appointed guest suite, a conference room, heated underground visitor parking, and a convenient car wash bay. Well-managed and known for its prestige, this exclusive unit is move-in ready. Extras such as the Nest Learning Thermostat and advanced Kevo entry system complete this outstanding package. (id:63502)
Century 21 Masters
#143 8735 165 St Nw
Edmonton, Alberta
Conveniently located in the west end, enjoy ample shopping and restaurants nearby. Quick access to the Whitemud, Anthony Henday, and steps away from the soon-to-be completed LRT station. Perfect location for those working at West Edmonton Mall, or the Misericordia Hospital. This spacious one bed/one bath is on the 14th floor of a pet friendly building. Enjoy the sunset every evening on your huge south facing balcony boasting a spectacular view of the city! The affordable condo fees include heat, water, AND electricity. This one is perfect for first time home buyer or rental property investor; with a reliable long term tenant possibility. Recent paint, light fixture, refrigerator, and dishwasher upgrades. WELCOME HOME! (id:63502)
Royal LePage Premier Real Estate
#210 105 West Haven Dr
Leduc, Alberta
Fabulous location for this cozy 2 bedroom, 2 full bath condo. Open concept kitchen, dining and living space cleverly separates the 2 beds and baths for ultimate privacy and efficient use of space. East-facing patio offers good natural light. In-suite laundry for maximum convenience. Freshly painter and move in ready! The complex is really well managed and comes with titled underground parking and a gym! 2 minutes to Leduc Common, 10 minutes to the Premium Outlet stores and <15 minutes to the airport. Just steps to a convenience store and a lovely pond. 2 blocks to West Haven School for K-9. I know you will also appreciate the A/C and 9' ceilings. Lots of visitor parking and low condo fees that include heat, air conditioning and water. So much to offer. (id:63502)
Maxwell Devonshire Realty
3317 Kulay Wy Sw
Edmonton, Alberta
Welcome to this beautiful 3 bedroom home with a spacious bonus room, perfectly located in the sought-after community of Keswick. The main floor features an open concept design with a modern kitchen complete with stainless steel appliances, plenty of cabinetry, & a central island overlooking the dining & living areas. An electric fireplace with marble surround creates a warm & inviting focal point in the living room. Upstairs you’ll find 3 bedrooms, a full main bath, & a large bonus room that’s perfect for an office, playroom, or family room. The primary offers a generous walk-in closet & a 4-piece ensuite with double sinks. The unfinished basement provides excellent potential for future development, while the double attached garage adds everyday practicality. With no backing neighbours, this home offers extra privacy & peace of mind. Located walking distance to Joey Moss School, shopping, parks, & all amenities, this is a fantastic opportunity to own in one of Edmonton's most desirable neighbourhoods. (id:63502)
Real Broker
#204 10006 83 Av Nw
Edmonton, Alberta
Near Whyte Avenue, the University of Alberta, and Edmonton's River Valley, Arbor 83 offers an ideal lifestyle with easy access to transportation, shops, dining, and more. This building has amenities like a lush living wall, a cozy fireplace lounge, bicycle storage, and a communal rooftop patio that offers breathtaking views of the Downtown Skyline. The contemporary 2-bedroom, 2-bathroom condo is designed with sophistication, featuring an airy layout with an upgraded kitchen boasting high-end cabinets. The Primary Bedroom includes a private 3-piece ensuite, while the second bedroom has convenient access to a 4-piece bathroom. Added benefits include air conditioning, in-suite laundry, UNDERGROUND TITLED HEATED PARKING, additional nearby storage, and a spacious balcony. Condo fees cover heating, insurance, reserve fund contributions and water; pets are allowed with board approval. Don't miss out! (id:63502)
Maxwell Devonshire Realty
133 Pierwyck Lo
Spruce Grove, Alberta
Spacious and unique Floor Plan for a FRONT DOUBLE ATTACHED GARAGE duplex. Everything you will look for in an ideal home for a growing family. Main floor is an open plan with large living room with a fireplace, a spacious Kitchen with ample cabinetry and a WALK-THROUGH PANTRY from the MUD ROOM. A spacious dining nook with a large window. Upstairs consist of a spacious Primary Bedroom with a 5 piece bathroom and a HUGE WALK IN CLOSET. Two more good sized bedrooms, a full bath, a LOFT and a laundry closet. A large deck with ample yard space for your kids to play. There is everything for everyone. There is a separate entrance to the basement. (id:63502)
Maxwell Polaris
