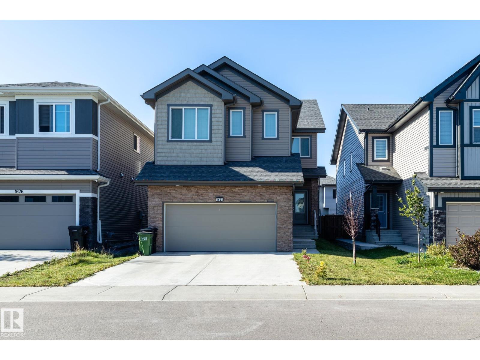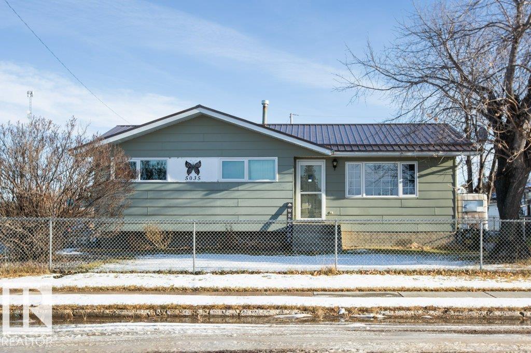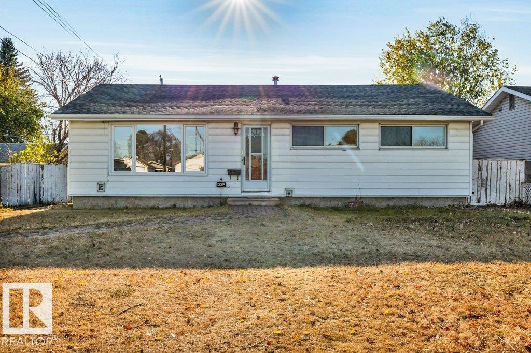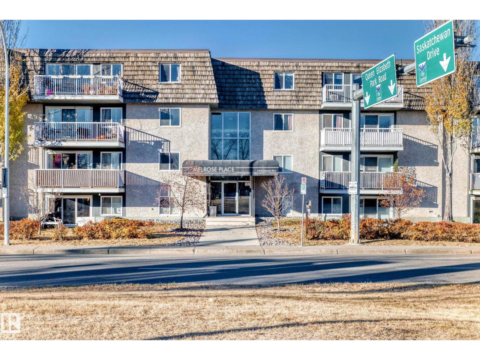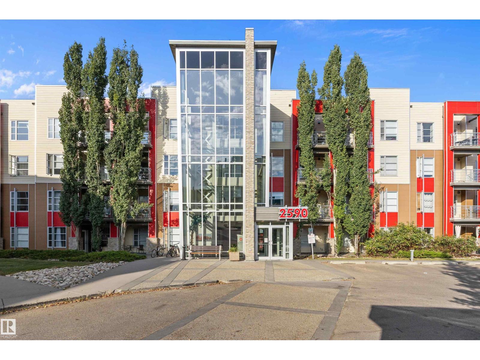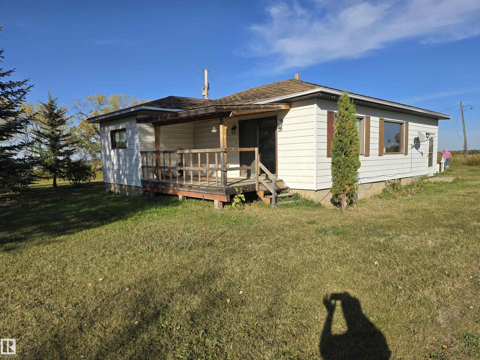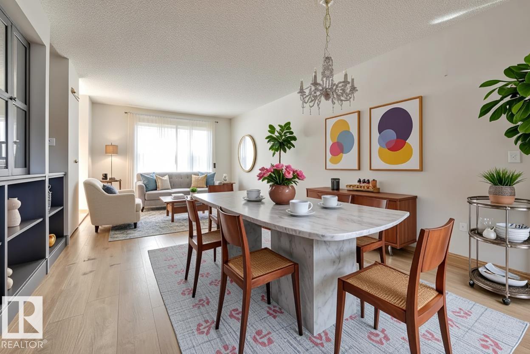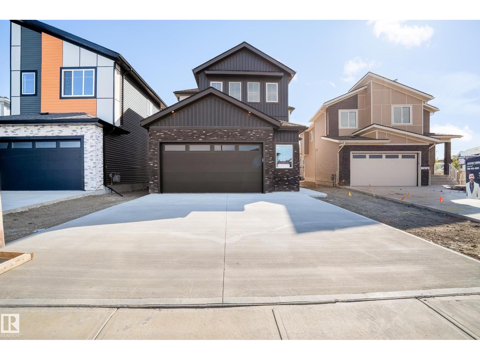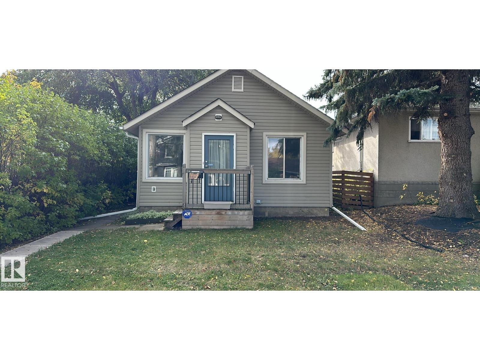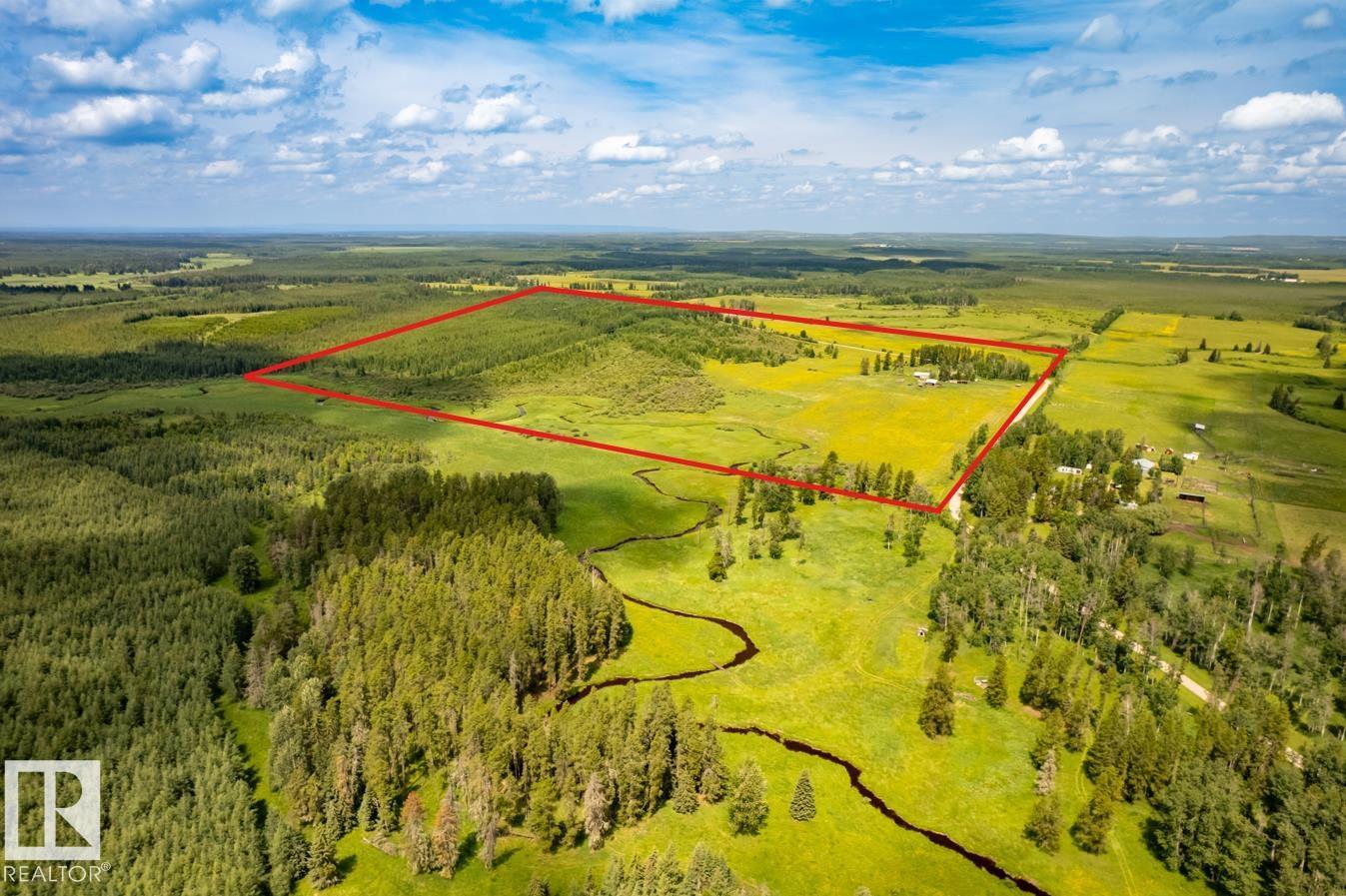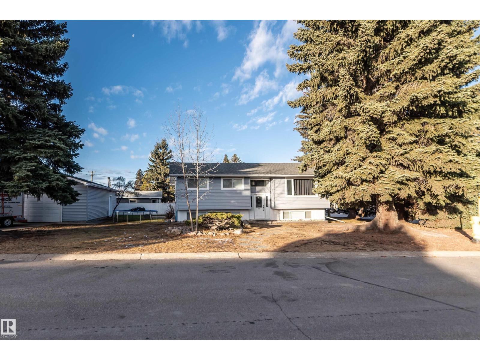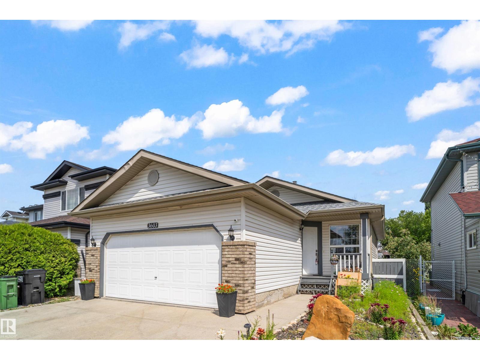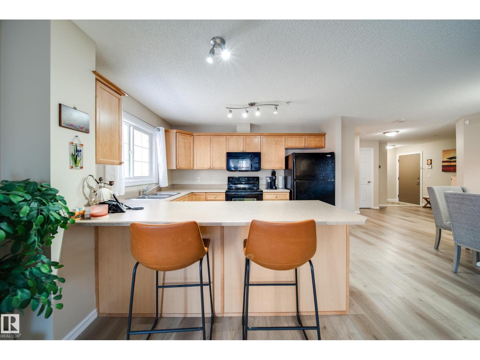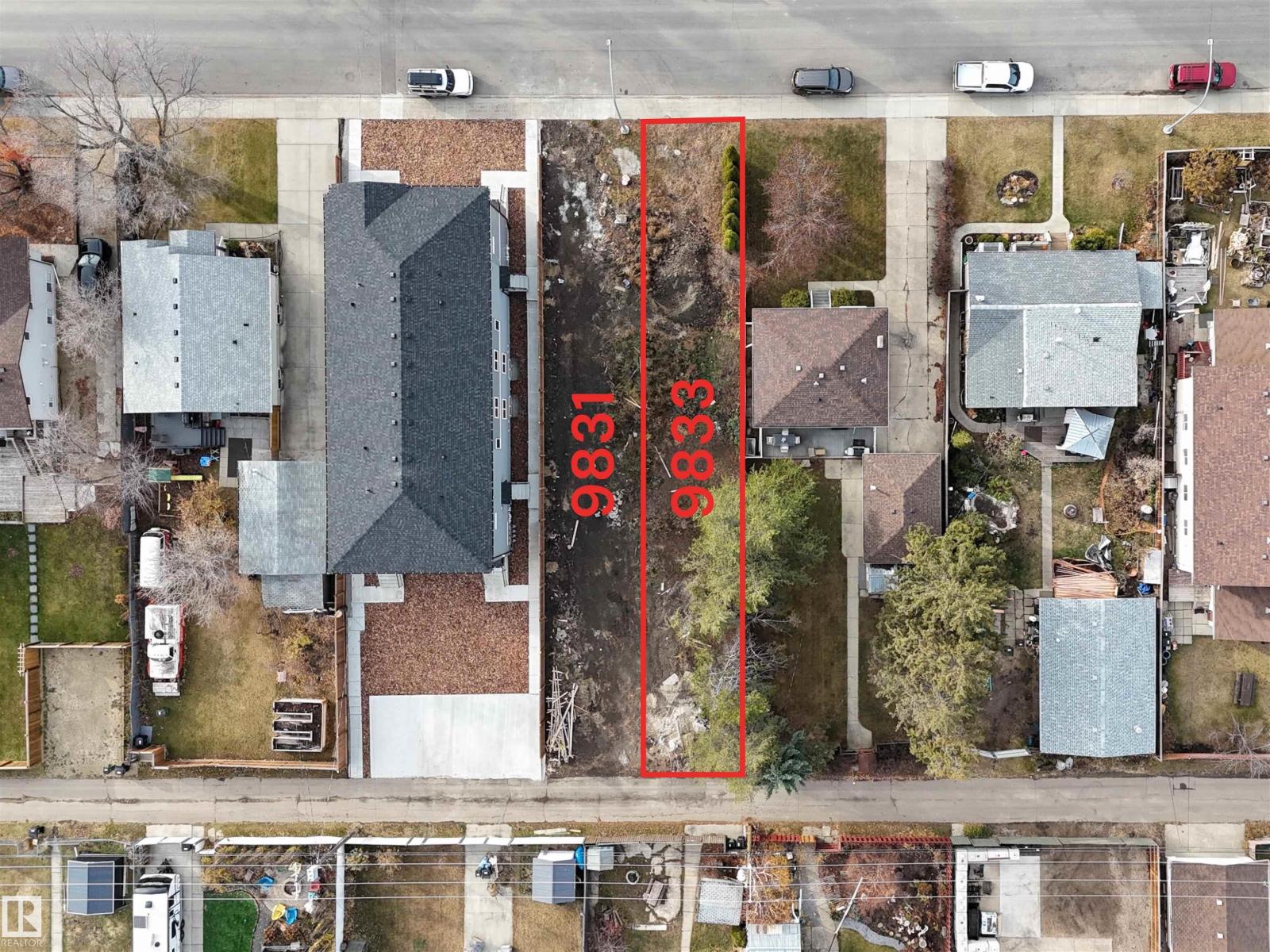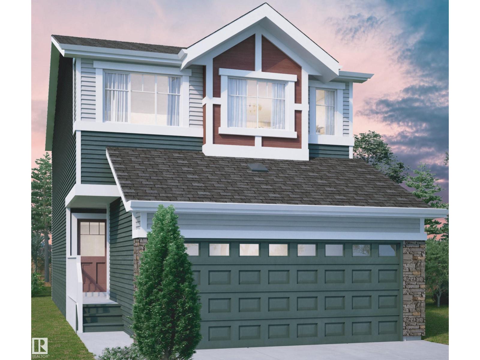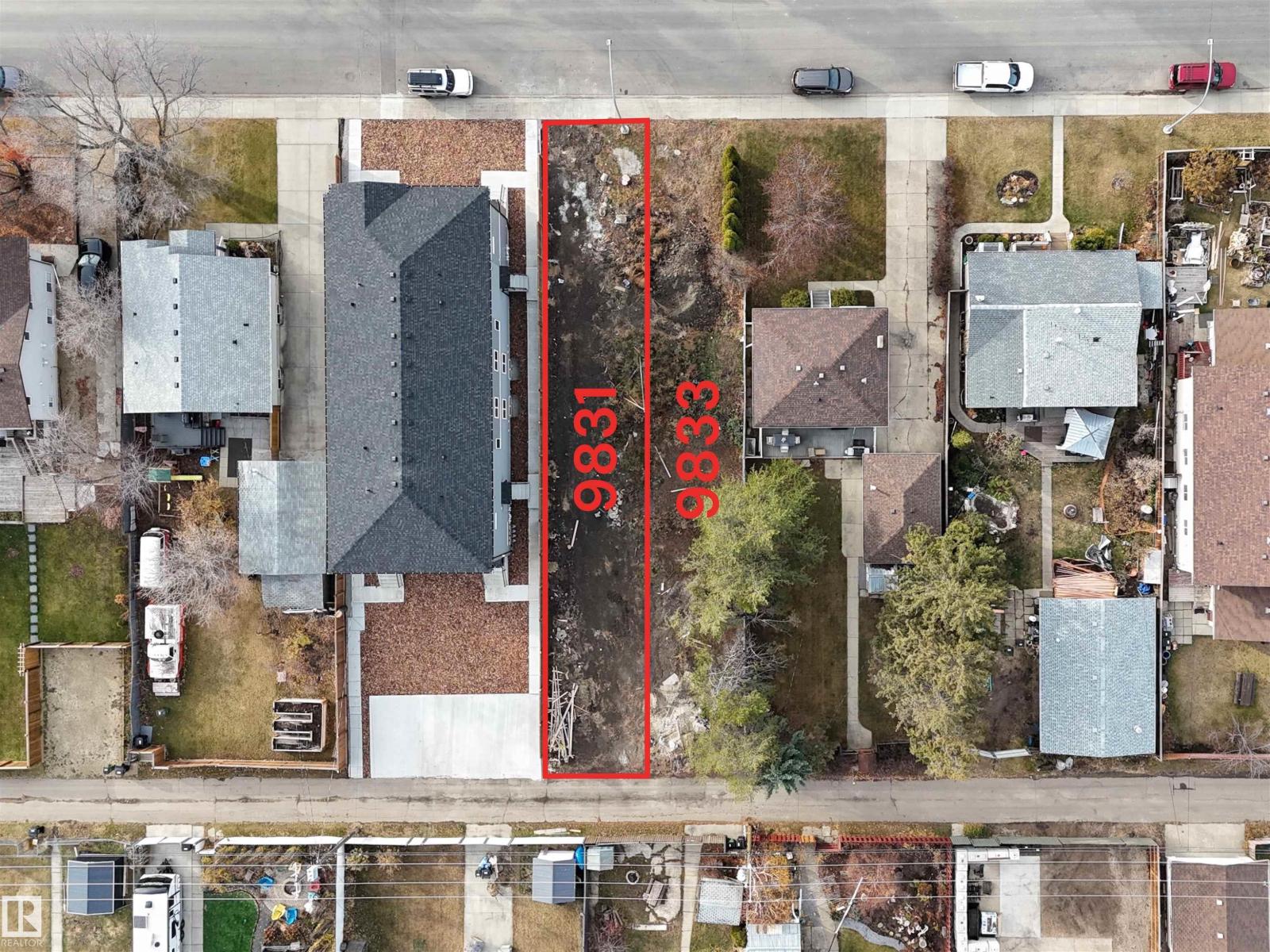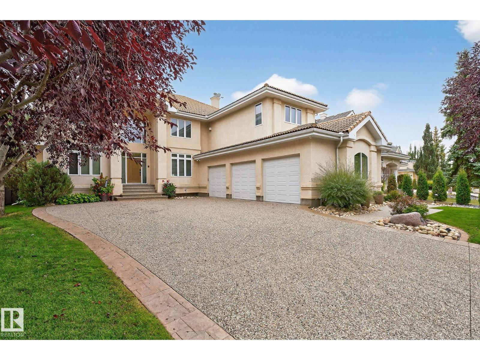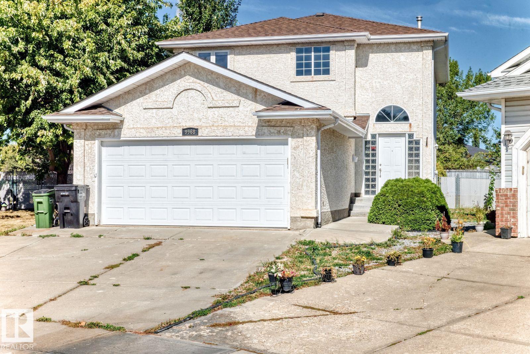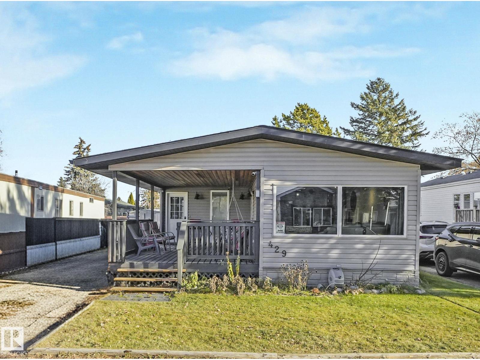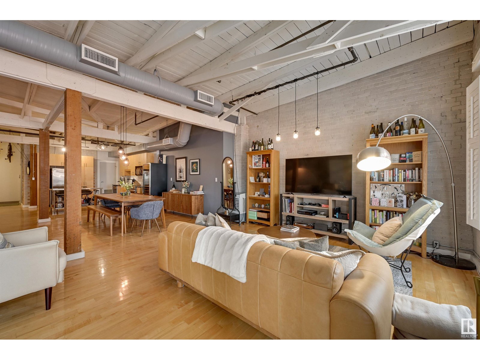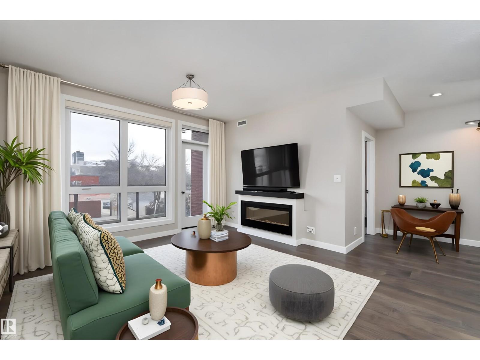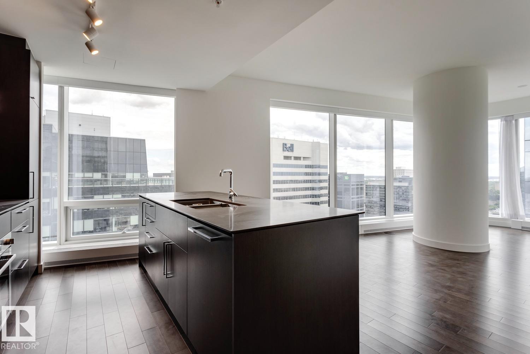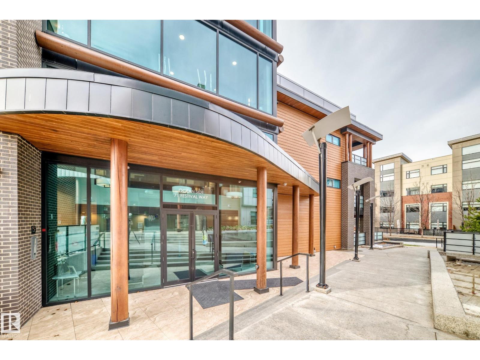1624 Erker Wy Nw
Edmonton, Alberta
Welcome to your future home in the very popular neighbourhood of Edgemont. This beautifully designed property offers just under 2,200 sq ft of thoughtfully laid-out living space, combining comfort, style, and functionality for the modern family. Step inside to a bright open-concept main floor featuring soaring open-to-above ceilings that flood the home with natural light and create a sense of grandeur. Whether you're hosting gatherings or enjoying quiet family time, this inviting layout brings everyone together seamlessly. Upstairs, you’ll find a spacious bonus room – ideal for cozy movie nights, a kids’ play area, or even a home office. The upper level also boasts three generously sized bedrooms, upper floor laundry, and a luxurious primary suite complete with a walk-in closet and spa-like 5-piece ensuite. The unfinished basement with SIDE ENTRANCE provides endless possibilities – perfect for a future suite, home gym, or additional living space tailored to your needs. (id:63502)
Real Broker
5035 51 St
Clyde, Alberta
Excellent Family Home on a HUGE lot in Clyde! Pride of ownership throughout this well-kept home. Many upgrades include, kitchen cabinets, attic insulation, flooring, shingles, new windows. Features an open kitchen and living room with lots of counter space, 3 bedrooms up, and a primary with 2-pc ensuite and walk-in closet. One main-floor bedroom is currently used for laundry but can easily be converted back. Basement includes a large family room, bedroom/hobby room, plenty of storage, and a 2-pc bath (with drain for future shower/tub). Enjoy the enclosed deck, fenced yard, and 30’x20’ double garage with workshop area. Close to Clyde’s great amenities—skatepark, playgrounds, curling rink, and more. Only 10 mins to Westlock, 30 mins to St. Albert. (id:63502)
RE/MAX River City
13315 133 Av Nw
Edmonton, Alberta
Excellent entry level home for renting, holding, re-development or living. The RARE LOT and location is its ace in the hole. Spanning 765sqm including a 204sqm city easement leased by the owner. Spanning 75ft wide by 110ft deep with 55ft frontage for usable re-development. This property offers multiple opportunities for a new owner, from an affordable home offering privacy in an excellent location with a huge yard. Sweat equity and upgrades will surely increase this homes value. This home has been easily rented constantly for years and could make a great addition to your portfolio. Build an infill, the lot potential offers a variety of options. The home itself has a new roof, fresh paint, lighting and some flooring. The garage current has little to no value and is begging for oversized double, triple or garage suite to be built. Exceptional street and location just steps from schools, park and shopping. (id:63502)
2% Realty Pro
#417 8604 Gateway Bv Nw
Edmonton, Alberta
Stylish Top-Floor Condo with Park Views! Beautifully renovated 1-bedroom unit in the heart of Strathcona, overlooking scenic Big Miller Park. Enjoy bright, open-concept living with modern vinyl plank flooring, stainless steel appliances, and in-building laundry. Just steps from Whyte Avenue, the Farmers Market, River Valley trails, and Edmonton’s signature festivals. The building has been upgraded with new windows and a new elevator, plus offers convenient visitor parking. Condo fees include all utilities—making this an excellent choice for investors or anyone seeking a vibrant, low-maintenance urban lifestyle! (id:63502)
RE/MAX River City
#108 2590 Anderson Wy Sw
Edmonton, Alberta
Spacious and well-maintained 2-bedroom, 1-bathroom unit featuring a semi-private stone patio. This home offers an open layout, with a large kitchen that includes a tile backsplash, upgraded appliances, and ample cupboard and counter space. The bright living room provides direct access to the patio. The primary suite includes a walk-in closet. The well-appointed bathroom features a soaker tub and separate shower. Additional conveniences include in-suite laundry, a dedicated storage room, and a computer nook. This property also comes with heated underground parking. Ideally located close to shopping, public transit, walking trails, and many other amenities. Some photos may be virtually staged. (id:63502)
RE/MAX Elite
59301 Rge Road 20
Rural Westlock County, Alberta
Nestled in a quiet setting - this property offers the perfect blend of tranquility and practicality—ideal for hobbyists, gardeners, or anyone seeking a peaceful rural lifestyle. There is already a variety of fruit trees and shrubs with loads of room for a garden. Just under 1000 sq ft., this 2 bedroom bungalow is in need of someone who is ready to roll up their sleeves to add a personal touch. Also boasts a 28 x 40 shop with a concrete floor for your equipment storage plus work space. (id:63502)
Century 21 Leading
#137 10909 106 St Nw
Edmonton, Alberta
Prime Centrally Located Townhouse! Located minutes from downtown, this two-storey townhouse in McDougall Landing offers approximately 1,400+ sqft of living space across two levels, plus a basement. The property features a front porch and south exposure. The main floor includes a spacious living room and an open concept kitchen with an island and lots of storage, a dining area, and a 2-piece powder room. Enjoy quartz counters and solid wood cabinetry. The upper level consists of a primary bedroom with a walk-in closet, two additional bedrooms, and a 4-piece bathroom. Situated in a well-maintained complex with mature tree-lined streets, the home is within walking distance of the LRT, MacEwan University, NAIT, Rogers Arena, Kingsway Mall, and the Royal Alexandra Hospital. (id:63502)
RE/MAX Excellence
119 Lilac Cl
Leduc, Alberta
Double Garage Detached Home located in a peaceful community while being conveniently close to all amenities. Main floor with Open to above Living area with fireplace & stunning feature wall. Main floor bedroom with closet and full bath. BEAUTIFUL extended kitchen with Centre island. Spice Kitchen with lot of cabinets. Dining nook with access to backyard . Oak staircase leads to spacious bonus room. Huge Primary bedroom with 5pc fully custom ensuite & W/I closet. Two more bedrooms with common bathroom. Laundry on 2nd floor with sink. Unfinished basement waiting for your personal finishes. (id:63502)
Exp Realty
10657 64 Av Nw
Edmonton, Alberta
Prime Investment or Infill Opportunity in Allendale! Located on a 10.1m x 39.7m lot, this turnkey, low-maintenance home offers both solid rental income and future redevelopment potential in one of Edmonton’s most desirable infill communities. Features include updated shingles, insulation, vinyl siding, windows, new furnace, and hot water tank, plus a spacious kitchen, two large bedrooms, and an updated bathroom. Allendale is known for its strong rental demand, central location, and steady infill growth—making this the perfect buy, rent, or build opportunity for savvy investors. (id:63502)
Initia Real Estate
Exp Realty
#802 11920 100 Av Nw
Edmonton, Alberta
SOUTH FACING, WITH EXTENSIVE RIVERVALLEY VIEWS! Freshly painted, 2 Bed, 2 Bath, spacious 1200 Sq Ft 8th floor condo with a same floor storage unit! Offering, double pane windows, a large covered deck with breath taking views, an oversized TANDEM underground parking stall with tons of clearance, and FREE laundry shared with the only two other condo units on your floor. Welcome to the Fairmont! Located on Edmonton's prestigious Promenade, walking distance to Safeway, Victoria Golf Course, and Edmonton's River valley trails. With resort like amenities, this building does not disappoint. On the 19th floor, you will find a Pool, Gym, Golf net, Library, Sauna, and large South facing Deck, perfect for, watching holiday fireworks or hosting guests! Other great qualities include an on site resident manager, Bike storage, large tandem 2 car parking stall and bike locker room, This iconic Family Friendly concrete building will not last long, a MUST SEE! (id:63502)
Logic Realty
11517 Twp Rd 541a
Rural Yellowhead, Alberta
Enveloped in the natural splendor of 155 pristine acres, this 2014-built bungalow offers a rare blend of peace, potential, and natural wonder. The open-concept layout is warm and inviting, showcasing natural wood features, 2 spacious bedrooms, a 5-piece bath, rustic culinary space and extra windows that bathe the interior in natural light. Outside, enjoy the quiet majesty of rolling meadows, two natural water features, and towering forests that create an enchanting landscape teeming with wildlife. A 30x50 barn, storage out-buildings, artesian well (with two additional bored wells) and included farm equipment support hobby farming, hunting, or retreat-style living. An original homestead offers future restoration potential. With an approved subdivision plan already in place, the possibilities are endless—multi-generational living, a lifestyle retreat, or your dream rural escape. (id:63502)
Exp Realty
26 Dorchester Rd
Spruce Grove, Alberta
Beautifully renovated 4-bedroom bi-level offering over 2,200 sq ft of fully finished living space. The main floor features an upgraded kitchen with ample cabinetry and counter space, a spacious dining area, and a large, bright living room with plenty of natural light. There are 3 bedrooms and 2.5 baths on this level. The lower level includes a full second kitchen, a comfortable family room, and two additional bedrooms — perfect for extended family or guests. Updates include newer windows and flooring. Situated on a lovely corner lot surrounded by mature spruce trees, this property also offers an oversized double detached garage and is conveniently close to shopping and restaurants in Spruce Grove. (id:63502)
Century 21 Masters
3603 23 St Nw
Edmonton, Alberta
Welcome to this beautiful bungalow in WILDROSE offering 4 Bedroom 2.5 Bathroom over 1000 SqFt bungalow with a Double Attached Garage. As you enter you will be greeted by a huge living room with newly upgraded Kitchen features plenty of cabinets with granite counter top with new S/S appliances. Your dining area is also attached to your kitchen with patio doors leading you to your backyard with huge deck and fully enclosed backyard with RV parking.There are 2 bedrooms on main floor & 1.5 bathrooms.The master bedroom is HUGE with half washroom & closet. Basement has 2 spacious bedrooms, full bathroom, kitchen and a laundry room.Recent upgrades includes New Shingles, upgraded main kitchen & basement kitchen with new stainless steel appliances, new paint, new fewer led lights, fence & deck recently painted.Backyard is maintenance free.This property is close to schools, public transit, and the Whitemud Freeway.Walking distance to park and Close to all amenities. (id:63502)
Maxwell Polaris
#115 4403 23 St Nw
Edmonton, Alberta
OVER 1000 SQFT MAIN FLOOR CORNER UNIT FEATURING A VERY OPEN FLOOR PLAN, 2 BEDS, 2 BATHS AND 2 TITLED PARKING STALLS. (1 underground and 1 surface) This well managed building offers the perfect starter home or investment opportunity, located in Edmonton's SE this property features easy access to all amenities. The unit is bright, well laid out and because it is a corner unit you get more light and less neighbours. You will find new floor and paint and be overall impressed with the quality of the home. There is a large living room, dining nook and a kitchen that has plenty of cabinetry a island that is perfect for quick meals. Both bedrooms offer plenty of space with the primary have a walk through closet and a 4pce bath. This unit also comes with a 4'x8' storage cage for all the extra stuff you might have. Just minutes from all amenities, steps to parks and schools! (id:63502)
Rimrock Real Estate
9833 154 St Nw
Edmonton, Alberta
ATTENTION BUILDERS & INVESTORS!!! A fantastic opportunity is available in West Jasper Place! This 25’ x 148’ fully serviced vacant lot is ready for construction. Adjacent 25’ x 148’ lot, 9831 154 St is also available for side-by-side builds or expanded development. RS zoning, could perfectly suit a sf home with a legal basement suite + garden suite, or purchase both lots and build a duplex or multiplex maximizing rental potential! Located on a quiet street in a well established community welcoming new infill. Steps to the future LRT, schools, Community League, Mayfield Common, Misericordia Hospital, and West Edmonton Mall. Demolition, abatement, subdivision, and servicing are already complete, just design and build. A strong opportunity in a growing west-end community. (id:63502)
Sable Realty
20620 43 Av Nw
Edmonton, Alberta
Welcome to the “Easton” in Edgemont by multi–award-winning builder Rohit! This beautiful 2-storey home offers seamless living space paired with the bold Haute Contemporary designer palette. Sophistication meets functional family living with an open-concept main floor featuring a bright living room framed by large rear windows, a spacious dining area, and a sleek kitchen complete with a massive quartz island, ample cabinetry, and a generous walk-in pantry. Upstairs, a well-appointed bonus room anchors the level, leading to three comfortable bedrooms. The primary suite offers a spa-inspired ensuite and a large walk-in closet, while upper-floor laundry adds everyday convenience. With a double attached garage, refined finishes throughout, and the option to develop the basement for added living space, this home offers both style and practicality. Situated in the heart of Edgemont, you’ll enjoy a family-friendly community with parks, trails, and quick access to amenities. Tentative completion is Summer 2026. (id:63502)
Maxwell Progressive
9831 154 St Nw
Edmonton, Alberta
ATTENTION BUILDERS & INVESTORS!!! A fantastic opportunity is available in West Jasper Place! This 25’ x 148’ fully serviced vacant lot is ready for construction. Adjacent 25’ x 148’ lot, 9833 154 St is also available for side-by-side builds or expanded development. RS zoning, could perfectly suit a sf home with a legal basement suite + garden suite, or purchase both lots and build a duplex or multiplex maximizing rental potential! Located on a quiet street in a well established community welcoming new infill. Steps to the future LRT, schools, Community League, Mayfield Common, Misericordia Hospital, and West Edmonton Mall. Demolition, abatement, subdivision, and servicing are already complete, just design and build. A strong opportunity in a growing west-end community. (id:63502)
Sable Realty
473 Heffernan Dr Nw
Edmonton, Alberta
FACING THE RIVER VALLEY ON HEFFERNAN DRIVE; ONE OF THE MOST SOUGHT AFTER STREETS IN RIVERBEND! Immaculate ORIGINAL OWNER MANAGEN BUILT home with over 6800 sqft of living space (4700 above grade), 6 bedrooms (5 on upper level), & 7 bathrooms. The main floor offers a stunning vaulted living room, expansive kitchen & dining room, large office & a THEATRE ROOM (no need to trudge downstairs for family movie night!). Upper level has 5 large bedrooms including the expansive primary with view of the River Valley. Basement with cozy IN-FLOOR HEAT provides a large rec-room, 6th bedroom (with ensuite), massive gym (with separate entrance), & 5-piece bath with steam shower! OVERSIZED HEATED TRIPLE GARAGE (42ft x 23ft) with plenty of extra parking space on driveway & front street as well. This home was built with family in mind. It is the perfect setup to put down roots in a beautiful River Valley community, with space and flexibility to accommodate all your family's needs over time. Come check it out! (id:63502)
Century 21 Masters
9968 178 Av Nw
Edmonton, Alberta
Visit the Listing Brokerage (and/or listing REALTOR®) website to obtain additional information. Welcome to this beautiful 2-storey home on a huge pie-shaped lot backing onto green space in a quiet, family-friendly cul-de-sac. It features a double attached insulated garage and great curb appeal. Inside, enjoy fresh paint, modern laminate and vinyl flooring throughout—no carpet for easy upkeep. The main floor is filled with natural light from large windows in the living and dining areas. The kitchen offers white cabinetry, a large pantry, ample counter space, and garden doors to a spacious deck—perfect for entertaining or relaxing outdoors. Upstairs, the primary bedroom includes a 3-piece ensuite and his-and-hers closets. Two more bedrooms and a full bath complete the level. The unfinished basement offers storage or future development. Outside, enjoy a massive fenced yard ideal for kids, pets, or landscaping, plus a large shed. Minutes from Anthony Henday, schools, parks, and amenities. (id:63502)
Honestdoor Inc
429 Westview Cl Nw Nw
Edmonton, Alberta
Well-maintained and remodeled single-wide modular home offering 1,272 sq. ft. of living space. Upgraded in 2009 with modern finishes throughout. Features 3 bedrooms, a 5-piece bath, and an open-concept layout with stainless steel appliances, newer furnace, and hot water tank. The 12' x 22' covered deck provides excellent outdoor living space, and the fenced yard is ideal for children and pets. Located in Westview Village, a community offering amenities such as a clubhouse and fitness centre. (id:63502)
RE/MAX River City
#504 10169 104 St Nw
Edmonton, Alberta
Penthouse Unit in One of Edmonton’s Most Iconic Buildings: Phillips Lofts! Located in the heart of downtown on the always-vibrant 104th Street Promenade, this loft delivers the ultimate urban lifestyle—just steps from trendy bars, top restaurants, local markets, and the Ice District. This one-of-a-kind space features a private elevator entrance, open beam raised ceilings, and huge west-facing windows offering views of 104th and beyond. The expansive open-concept layout is perfect for entertaining, and the updated bathroom adds a touch of modern luxury. The open concept kitchen features a large stainless steel island, a generous amount of cabinetry and is open to a spacious dining area. The sprawling living room is a great place to curl up and watch a move - with space left over for an office! Stylish, spacious, and set in one of Edmonton’s most desirable downtown locations—this loft is not to be missed. In-suite laundry, roof top patio access with sweeping downtown view and underground parking included! (id:63502)
RE/MAX Excellence
#204 11710 87 Av Nw
Edmonton, Alberta
Imagine mornings along the River Valley, afternoons at local cafés, and evenings unwinding in luxury at The Bentley. Perfectly positioned in Windsor Park near the University of Alberta and Victoria Golf Course—what more could you ask for? This stunning 2-bedroom, 2.5-bath residence blends timeless design with modern comfort. Large windows fill the open-concept layout with natural light, highlighting a sleek linear fireplace and a chef-inspired kitchen with quartz countertops, high-end stainless steel appliances, and a workstation sink. The primary room features a walk-in closet with custom built-ins and an ensuite with a jetted tub and glass shower, while the second bedroom offers its own ensuite—ideal for guests or a home office. With solid concrete and steel construction, air conditioning, in-suite laundry, and heated underground parking with storage, The Bentley delivers refined living in one of Edmonton’s most desirable locations. Certain images are virtually staged to show the home’s full potential. (id:63502)
Exp Realty
#3307 10360 102 St Nw
Edmonton, Alberta
This PREMIUM EXECUTIVE CONDO with AMAZING VIEWS of downtown is absolutely gorgeous! The Legends Private Residences is located above the prestigious J.W. Marriot Hotel in the heart of Ice District. This CORNER UNIT, 1 bed + Den condo features floor to ceiling windows, quartz counters, TITLED PARKING & engineered flooring. The chef’s kitchen has a massive island, breakfast bar, quality built in appliances, gorgeous cabinetry and flows through to the living room offering spectacular views and access to the balcony. The unit is completed with a modern bathroom, laundry & office/den area. This well managed building offers resort like amenities which includes access to the Exclusive Body by Bennet Gym, swimming pool, spa, steam room, hot tub, outdoor patio with BBQ area plus PET WALK AREA, Billiards Lounge & more. Condo fees include heat and water and 24/7 concierge service. A convenient pedway system connects to LRT, ROGERS PLACE, restaurants & food market making the location unbeatable. (id:63502)
RE/MAX Elite
#312 71 Festival Wy
Sherwood Park, Alberta
Welcome to Savona at Centre in the Park — Sherwood Park’s premier urban address. This exceptional 2-bedroom + den, 2-bath residence offers the perfect combination of luxury, comfort, and convenience. Enjoy bright, open-concept living with 9-ft ceilings and expansive windows that flood the home with natural light. The chef-inspired kitchen features quartz countertops, sleek cabinetry, and stainless steel appliances, flowing seamlessly into a spacious living area and private balcony. The primary suite includes a walk-through closet and spa-like ensuite, while the second bedroom, den, and full bath provide flexibility for guests or a home office. Additional highlights include in-suite laundry, central A/C, and heated underground parking with storage. Steps from Festival Place, Broadmoor Lake, shops, and restaurants — Savona offers refined living in the heart of Sherwood Park. (id:63502)
Blackmore Real Estate

