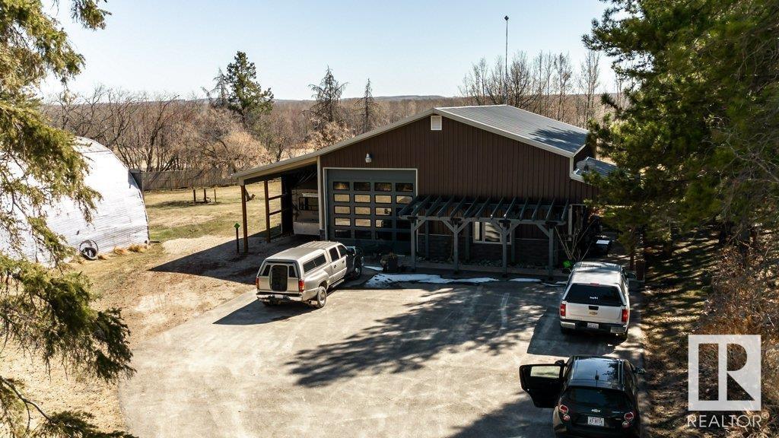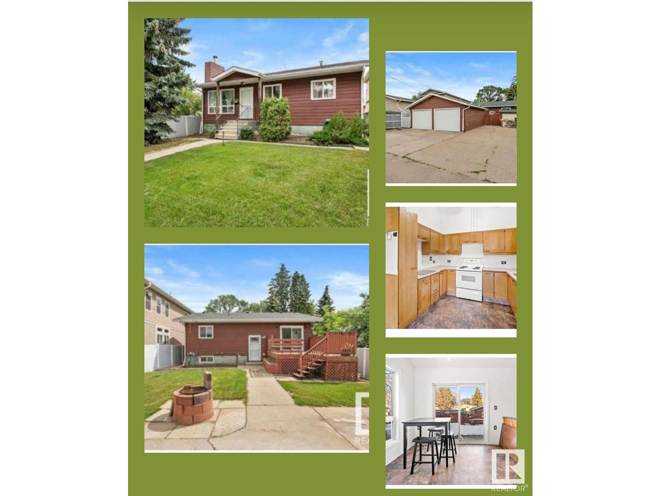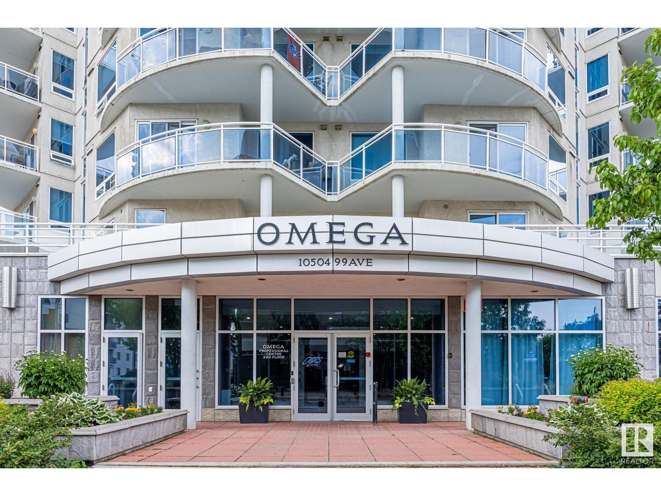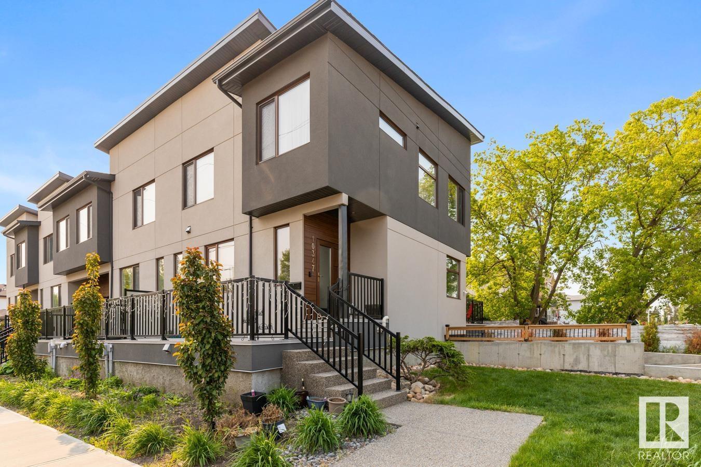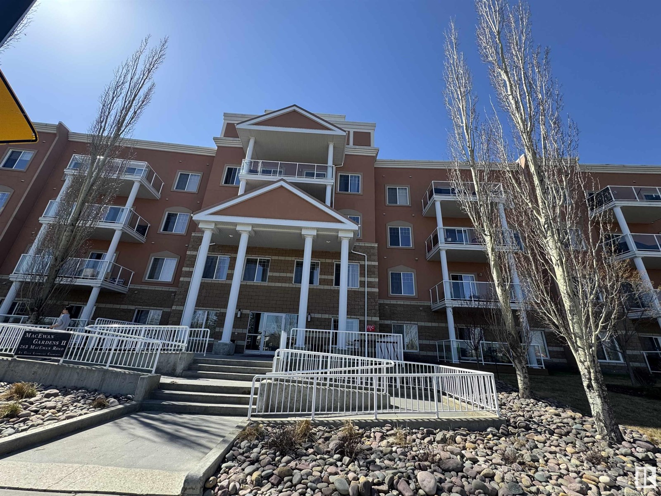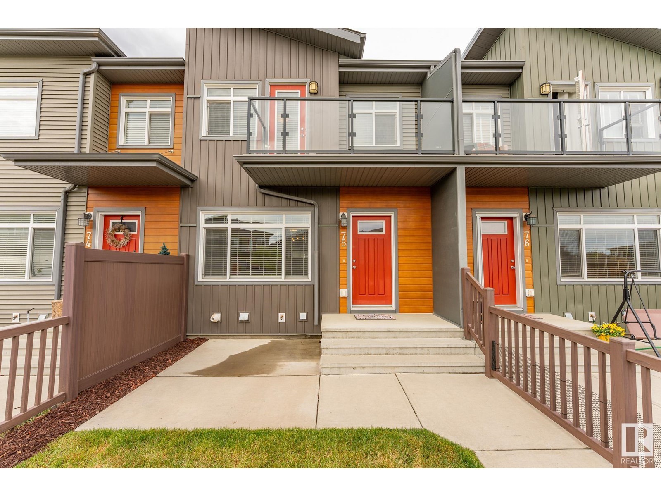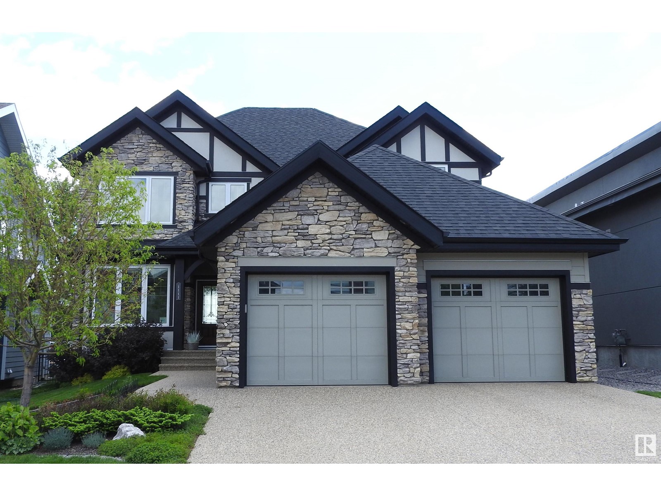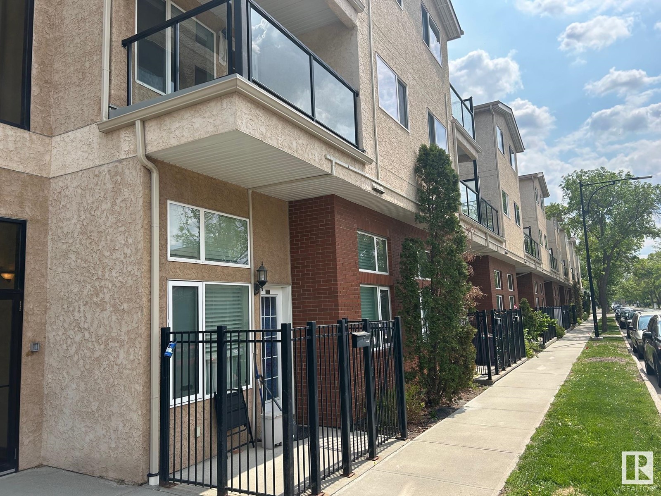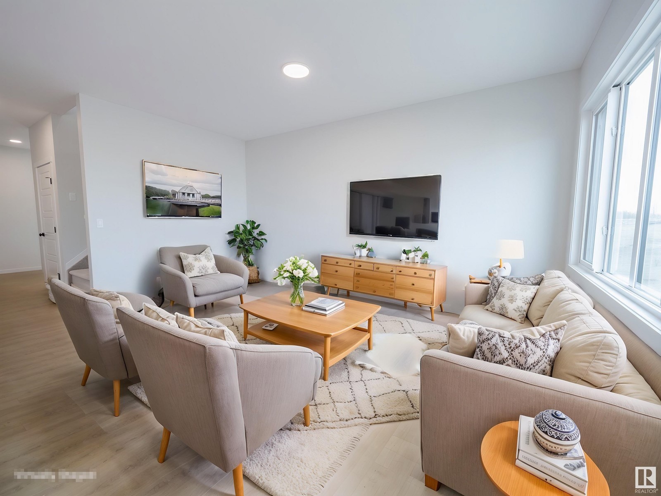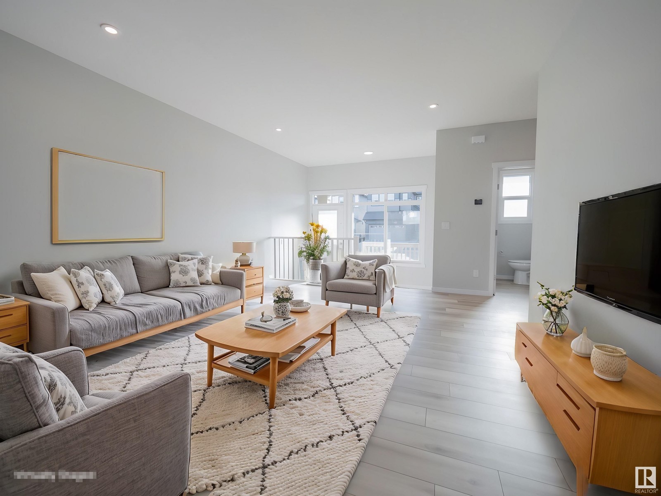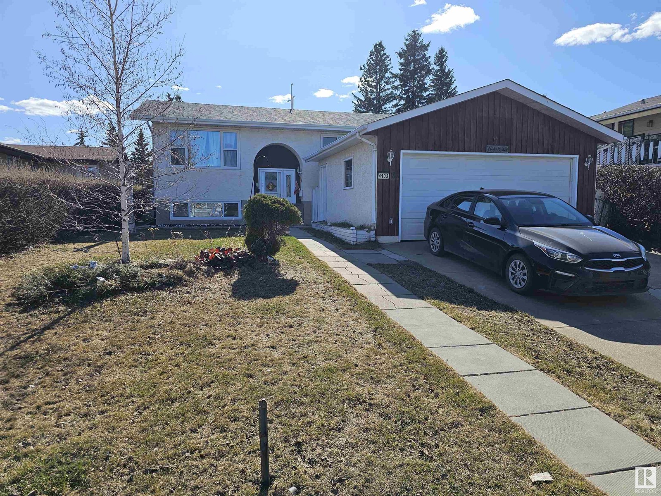48003 Rge Rd 60
Rural Brazeau County, Alberta
Perfect for a young couple starting their life together! This spacious, open-concept home offers a main floor master bedroom for easy living and a loft ready to become two bedrooms plus a third bath — ideal for future family plans or guests. Enjoy cozy in-floor heating, instant hot water, and a gas stove with high-end appliances to inspire your inner chef. The large living room and rec room give you plenty of space to relax or entertain friends. Outside, a big shop and serviced RV pad give room for hobbies or weekend adventures. Beautiful landscaping adds charm and curb appeal to your new home! (id:61585)
Digger Real Estate Inc.
8230 Kiriak Lo Sw
Edmonton, Alberta
Half duplex in desirable Keswick community near walking trails & green space! Features double attached garage, separate side door entrance, $3,000 appliance allowance & front/back landscaping! Designed with modern touches and function in mind the open concept home boats a kitchen with 3cm two toned quartz countertops, timeless 39 cabinets and water line to fridge. Upstairs has a flex room, laundry and 3 bedrooms including a primary bedroom with a spacious walk-in closet and 5pc ensuite w/ double sinks! Basement has legal suite rough-ins. Under Construction - tentative completion November. HOA TBD. Photos from a previous build & may differ; interior colors are represented, upgrades may vary. (id:61585)
Maxwell Polaris
#9 6920 101 Av Nw
Edmonton, Alberta
Premium Top-Floor 2-Bedroom Condo in Terrace Heights! This beautifully renovated top-floor unit offers the perfect blend of comfort and convenience in a charming condo building along a tree-lined boulevard in Terrace Heights. Ideal for a single parent or parents purchasing a home for their child, this condo is situated just a short walk from Capilano Mall and the serene Edmonton River Valley. The unit features modern updates, including stylish flooring, updated fixtures, and fresh paint (completed in May 2025). The bathroom has also been thoughtfully refreshed, providing a contemporary feel.Beyond the unit itself, the condo association has demonstrated excellent stewardship with key upgrades over the years, including new siding and energy-efficient vinyl windows, ensuring peace of mind for years to come. Whether you're a first-time buyer seeking a welcoming home or a parent investing in a safe, vibrant space for your family, this is an exceptional opportunity in a fantastic location close to transit. (id:61585)
Blackmore Real Estate
12724 117 St Nw
Edmonton, Alberta
Fully finished basement. OVERSIZED HEATED double garage, tons of parking. Backyard gated with vinyl fencing, fire-pit, freshly painted deck, shed (ideal for wood storage). Bench outside back door has storage. Deck has patio doors to dine-in kitchen. Fridge (3 years old) is set up for water dispenser behind it. Solid property, well-maintained/upgraded over the years. New windows (2022) upstairs, downstairs & patio. Windows on West side have tint to reduce heat in Summer. Furnace is mid-efficiency & professionally cleaned prior to list. Textured ceiling - no popcorn. Front living room: brick fireplace, floor to ceiling windows, cork flooring. Laminate floors in kitchen & beds. Basement fully finished w/1 bedroom that has new “win-door”, den, 4 piece bath, rec room, laundry room w/sink. Storage under the stairs. 2024 taxes: $2,970.74: Lot size 565.13 sq m/1,027 sq ft. Area between kitchen & living room can be completely opened up - those walls aren't structural. Tubs and sinks are being reglazed on June 4. (id:61585)
RE/MAX River City
#804 10504 99 Av Nw
Edmonton, Alberta
THE BEST IN DOWNTOWN LIVING! Welcome to the Omega, beautifully located in the heart of downtown on the edge of the River Valley. Featuring 2 bedrooms, 2 bathrooms, a TITLED underground heated parking stall and a sunny south facing balcony. The unit is modern and bright with a unique floor plan and loads of huge windows with spectacular views. The modern maple kitchen has quality s/s appliances, pantry, quartz counters with a peninsular eat up island overlooking the living room. The two bedrooms are located in either side of the unit for maximum privacy and the spacious primary has a 3 pce ensuite. The unit is completed with a full family bathroom and in-suite laundry with plenty of extra storage space. The prestigious, PET FRIENDLY, building is well managed, Air BnB friendly with an exercise room, main floor cafe and the condo fees include HEAT & WATER. Walk to the Legislative grounds, Ice District and LTR. It just doesn’t get any better! (id:61585)
RE/MAX Elite
6427 87 St Nw
Edmonton, Alberta
CORNER LOT! CORNER LOT! CORNER LOT! Well maintained mature home in a mature neighborhood of Argyle with EASY ACCESS to all parts of the city. Minutes from downtown, Yellowhead, Anthony Henday, Whitemud Drive, east, south, and north! This home has 3 bedrooms on the main floor along with a sizeable kitchen, dining area, and living room. A regular full bathroom and an ensuite full bathroom. Hardwood, laminate, and linoleum flooring throughout the home. BIG LOT. Sizeable yard. DOUBLE DETACHED GARAGE. (id:61585)
Maxwell Progressive
#406 10732 86 Av Nw
Edmonton, Alberta
Top-floor condo near the University of Alberta with Park Views in Garneau! Visit the REALTOR®’s website for more details. This 2-bed, 2-bath apartment style condo features a bright floor-plan & a top notch location. Walking distance from the U of A, the Edmonton River Valley, & Whyte Ave's shopping, restaurants & entertainment. In this location, the city comes to you but a parking stall is included & it's a short distance to the LRT. From the balcony overlooking the park you can see The High Level Streetcar stop before it heads to downtown which adds to the Old Strathcona vibe. The efficient floor-plan allows for a kitchen table, a spacious living room & in-suite laundry but there's also storage cage for your bicycle. Garneau Manor is a professionally run building that offers utilities as part of the condo fees & allows pets with board approval. If you love the idea of owning a property in a highly desirable location with treelined streets & premium entertainment options then this home might be your home. (id:61585)
RE/MAX River City
#102 56227 Hwy 33
Rural Lac Ste. Anne County, Alberta
2 bedroom bungalow on 1.2 acres in the quiet hamlet of Rich Valley. This EXCEPTIONALLY WELL MAINTAINED property has SO MUCH TO OFFER. This charming home has 2 large bedrooms on the main floor, bathroom with a private urinal, dumbwaiter to the basement, built-in vacuum system, roll shutters, cold room, transfer switch for generator connection, built-in safe, air conditioning, new tub & surround, new water heater, new shingles, new appliances, some new windows, large yard, large garage/workshop has 60 amp service with 2 bays - 1 heated - each bay approx 20'x30', heated bay has radiant heater & on-demand hot water tank, chicken coop, potting shed, tarp storage sheds, sea can storage, rainwater collection system and more. Community hall, library and mailboxes are within walking distance. (id:61585)
RE/MAX Results
5443 Crabapple Lo Sw
Edmonton, Alberta
This absolutely stunning 1,747 sqft duplex is move-in ready and this gem located in the desirable community of The Orchards. Immaculately maintained, this beautiful home offers a perfect blend of comfort + style, making it an ideal choice for families + individuals alike. The open concept main floor is designed for modern living + entertaining. It boasts, enormous island, ample cabinetry + counter space, walk-in pantry, large living room with electric fireplace to enjoy during the cooler evenings. Step outside to enjoy the exquisite outdoor area, featuring a beautiful deck with gazebo + privacy curtains + natural gas hookup for BBQ + fire table. The upper level of this home offers large bonus room, a versatile space that can be used as a family room, office, or play area, primary bedroom with walk-in closet + 4-piece ensuite, two additional nicely sized bedrooms + 4 piece bathroom and laundry room. Other features, Custom window coverings and Central AC. Room to grow with the unfinished basement space. (id:61585)
Century 21 Masters
10347 160 St Nw
Edmonton, Alberta
This place just exudes cool!! End unit townhome in the west end & nestled along a tree lined street across from schools, a church, and a community centre. If you have kids this is an ideal home. The exterior of the building has a modern facade & an imported european door to greet you. Inside the main floor has an open floor plan that is welcoming, with a large dining area & living room, an abundance of cupboard space in the kitchen and under the stair storage. There are european three way windows through out, warm wood tones & stainless steel (gun metal) appliances, This home boasts air conditioning, over sized washer / dryer, two patios (n & s side of home), an incredible amount of natural light, transom windows in 2 of the bedrooms, 4 piece ensuite & walk-in closet in primary & second bedroom, hot water on demand, double attached garage with heated driveway & so much more more ... Affordability & in a great quiet neighborhood! The west end is calling the young family, investor or first time buyer. (id:61585)
RE/MAX River City
15756 106 St Nw
Edmonton, Alberta
WELCOME TO PARADISE! Live in your lake retreat w/o leaving the city! Nestled in family-friendly community of Beaumaris just steps away from BEAUMARIS LAKE, largest lake in Edmonton with over 2.5 km of trails and park. This meticulously maintained home offers a perfect blend of both comfort & convenience. Home boasts 5 BEDs, 3.5 BATHs, over 2800+ sq.ft of A.G Space, MASSIVE PIE LOT 13,287 sq.ft., FINISHED BASEMENT, DOUBLE ATTACHED OVERSIZED GARAGE wth 2 WINDOWS and is situated on a quiet CUL DE SAC. Main floor features OPEN-TO-BELOW entrance showcasing SPIRAL STAIRCASE & VAULTED CEILINGS, LARGE living & family room, HUGE KITCHEN wth stainless steel appliances, formal dining, bedroom, half bath & laundry room. Upstairs you will find 3 GENEROUSLY SIZED bedrooms incl PRIMARY wth 5-pc ENSUITE, WALK-IN-CLOSET & a BALCONY; and another 4-pc Bath finishes this level. OVER $35,000 in recent upgrades: FURNACE 2022, HOT WATER TANK 2023, ROOF 2011, DECK 2024, DRIVEWAY 2021, EAVESTROUGHS 2020, Basement CARPETS 2021. (id:61585)
One Percent Realty
62 Greenfield Wd
Fort Saskatchewan, Alberta
TRIPLE GARAGE-BUNGALOW on 1/3 ACRE LOT! Welcome to this immaculate 1757 sq ft bungalow in sought-after Southfort Estates! Situated on a fully landscaped 1/3-acre lot, this home blends comfort and elegance with vaulted ceilings, hardwood floors, and two cozy gas fireplaces. Natural light fills the open-concept layout, leading to a chef-inspired kitchen with NEW black stainless steel appliances with smart hub fridge, stylish cabinetry, and generous counter space. The dining area opens to the Backyard Oasis including a Fire Pit, Shed that can fit a car, & composite deck—ideal for entertaining and soaking up the sun's rays. The luxurious primary suite features vaulted ceilings, a walk-in closet, and a spa-like ensuite. The basement is partially finished with a spacious rec room, additional bedroom, and full bath—offering flexible living space & tonnes of storage. Not to be missed - Main floor den, remote window shutter, tile accents, central vac. garage with Radiant Heating. Flexible possession. A true gem! (id:61585)
Maxwell Devonshire Realty
#405 263 Macewan Rd Sw
Edmonton, Alberta
Totally renovated top floor unit, over 800Sq Ft. It has been converted to a large OPEN kitchen, spacious living & dining area. It can be converted back to 1 bdrm plus den unit. Top quality throughout. Beautiful white cabinetry with quartz counter tops, eat in island and walk in pantry. New stainless steel fridge & stove, quality appliances. New vinyl floors throughout. The primary bedroom features a walk-thru closet leading to a 3pc bath. The bath tub is replaced with a walk-in shower with massaging spray jets. Large balcony overlooks green space. In suite laundry with side by side washer & dryer. Extra storage locker is on the same floor, close to unit. One titled underground parking stall. Condo fee includes all utilities (heat, power, water)!! It is a well managed building with exercise room, party/social room and visitor parking. Move in ready! Great desirable location in Macewan, across from a park, close to schools, transportation and easy access to major routes. (id:61585)
Century 21 Leading
#75 7503 Getty Gate Ga Nw
Edmonton, Alberta
Discover life at Novus Townhomes, nestled in the sought-after community of Granville. This beautifully kept home features a fenced front yard that opens onto a spacious greenbelt—ideal for morning walks and perfect for pets. Step inside to a bright and welcoming foyer that flows into a comfortable living area and a thoughtfully designed kitchen, complete with quartz countertops. A convenient powder room rounds out the main level. Upstairs, you'll find three generously sized bedrooms, including a primary suite that offers direct access to a private balcony overlooking the lush communal green space. Additional highlights include a double attached garage with extra storage space, a built-in water softener, and a layout designed for modern living. With schools, shopping, and major roadways like the Henday and Whitemud just minutes away, this home combines comfort, style, and unbeatable convenience in Edmonton’s vibrant West End. Don’t miss your chance to own in this popular location! (id:61585)
Rimrock Real Estate
74 Willow Park Es
Leduc, Alberta
Brand-new 3-bed, 2-bath home in Willow Park Estates. Situated on a centrally located lot surrounded by mature trees for privacy, this property is just minutes from shopping, schools, parks, & all amenities. The price includes 4 stainless-steel appliances, GST, & a complete turnkey setup. Built w/2×6 exterior walls & 30-year architectural shingles, this energy-efficient home features an open-concept living area anchored by an extended kitchen island with a breakfast bar. Other highlights include vinyl-inspired flooring throughout, a 6×6 front entry landing, an 8×10 rear deck, brick-accented exterior, & is pre-wired for air conditioning. Windows come dressed w/a full blind package. Monthly lot fees are $649; property taxes are yet to be determined. Enjoy peace of mind w/a 1-year builder warranty & 10-year structural warranty. Don’t miss this chance to move into a brand-new home. So what are you waiting for? Take a peek, fall in love & start creating memories! *pics are virtually enhanced & color may vary* (id:61585)
RE/MAX Real Estate
#540 50353 Rg Rd 224
Rural Leduc County, Alberta
Absolutely AMAZING 2131 sq ft 5 bedroom (3+2) FULLY FINISHED WALKOUT Bungalow with 4 car attached garage on 2.97 acres just minutes to town! Bright and open main floor with LOADS of natural lighting, kitchen features a HUGE waterfall island, ss appliances and walk-thru corner pantry. Living room has coffered ceilings and electric fireplace. Three bedrooms up, master big walk-in closet and 5 pc ensuite with heated floor. Closets have custom shelving and automatic lighting! Fully finished south facing walkout basement with 2 big bedrooms, 4 pc bath with heated floors, play room and custom cedar sauna! Huge mud room with walk-in closet leads to your oversized, htd 4 car garage that has tons of storage. Enjoy the evenings on your composite deck with gas hookup. There is also a firepit area and raised garden beds. So many extras in this beauty- bluetooth speakers throughout, tons of motion lighting, permanent Christmas lighting, security cameras, biometric controlled cold room door, R/O water plus much more!! (id:61585)
RE/MAX Elite
1111 Hainstock Green Sw
Edmonton, Alberta
Welcome to this spectacular custom built 2 storey home backing onto the 15th Fairway, Pond & Waterfall in the prestigious neighborhood of Jagare Ridge. This Elegant Classic home conveys a sense of pride of ownership. But wait until you see the inside! This home presents upgrades too numerous to mention in these comments, however, take a note of this preview; as you enter you are greeted with the stylish Open Den, the gourmet kitchen offers Rich Cabinetry / Designer Granite Island / Trayed Ceiling / Massive Windows capturing the Eastern Exposure with an extensive Golf Course Panorama. Upstairs you will find 3 spacious bedrooms, the Master suite w/5 pc Ensuite. The Bonus Room overlooking the Golf course offers an inviting ambience with fireplace & vaulted ceiling. The wonderful grounds tie in the Tudor style that has a professionally landscaped garden which of course is casual and inviting. The oversized 2.5 garage - completes this amazing property. (id:61585)
Century 21 All Stars Realty Ltd
#213 11033 127 St Nw
Edmonton, Alberta
This charming 1-bedroom, 1-bathroom unit located on the 2nd floor of the highly sought-after Park Street Place offers a well-appointed living space with an inviting layout. Boasting a desirable west-facing exposure, the unit is flooded with natural light throughout the day, providing beautiful sunsets and a warm, bright ambiance. The open-concept design enhances the sense of space, while the cozy bedroom provides a peaceful retreat. The location within the building ensures a private and quiet living experience, yet with easy access to local amenities. Whether you enjoy relaxing on the balcony with a view of the surrounding area or taking a stroll to nearby parks and shops, this unit presents the perfect balance of comfort and convenience. (id:61585)
Coldwell Banker Mountain Central
#709 9918 101 St Nw
Edmonton, Alberta
Your River Valley/Downtown Lifestyle Awaits! This unit sits on the 7th floor and offers 1 bedroom plus 1 bath at Renaissance Place. Features include modern kitchen with newer melamine cabinets, upgraded Berber carpets, bright living room, ample bedroom & bathroom, massive west facing balcony for entertaining your guests. Single underground heated, titled parking stall. All utilities included in condo fees except power. Paid laundry on the same floor. Pets allowed with board approval. Amenities include: Swimming Pool, Sauna, Rec Room, Gym and Guest Suite. Tons of visitor parking. Situated within walking distance to River Valley with endless biking/walking trails and steps from public transport with quick access to U of A, Grant MacEwan Campus, NAIT and Rogers Place! This fantastic location will be your hub to the Muttart Conservatory, Legislature, and Downtown core with shops, galleries, and fine dining. (id:61585)
Royal LePage Arteam Realty
3 Eton Li
Spruce Grove, Alberta
Live the lifestyle you’ve been dreaming of in this brand-new Impact home, featuring a SEPARATE ENTRANCE and 22' x 24' DETACHED GARAGE! Step inside to 9’ ceilings on both the main floor and basement, and an open-concept kitchen with quartz countertops, gorgeous cabinets, ceramic tile backsplash, and stainless steel appliances. The main level also features a bright, open living and dining area, along with a convenient half bath. Upstairs, unwind in the spacious primary suite with a walk-in closet and a luxurious 5-piece ensuite. Two additional bedrooms, an upstairs laundry room, and a stylish main bath complete the upper level. Built with expert craftsmanship and care, every Impact home is backed by the Alberta New Home Warranty Program. *Home is under construction. Photos are not of the actual home. Some finishings may vary. Some Photos are virtually staged* (id:61585)
Maxwell Challenge Realty
2224 193 St Nw
Edmonton, Alberta
Experience the pinnacle of luxury living w/ this Coventry Homes masterpiece. Adorned w/ 9' ceilings on both the main floor, revel in the chic open-concept kitchen boasting ceramic tile backsplash, pristine quartz countertops, & beautiful cabinets. The great room seamlessly transitions into the adjacent dining nook, creating an ideal setting for hosting unforgettable gatherings. Adding convenience, a half bath completes this level. Ascend the stairs to discover a tranquil primary bedroom featuring a lavish 5 pc ensuite w/ dual sinks, soaker tub, stand up shower, & walk-in closet. Two additional bedrooms, a stylish bathroom, versatile bonus room, & upstairs laundry further elevate the living experience. Rest assured, this Coventry home is backed by the Alberta New Home Warranty Program, guaranteeing craftsmanship & peace of mind. *Home is under construction, photos are not of actual home, some finishings may vary, some photos are virtually staged* (id:61585)
Maxwell Challenge Realty
11 Nerine Cr
St. Albert, Alberta
Experience the lifestyle you've been dreaming of in a brand-new Impact home w/ SEPARATE ENTRANCE! The 9' ceilings on the main floor welcomes you with an expansive open concept kitchen boasting ceramic tile backsplash, elegant quartz countertops, and beautiful cabinets. This main level also features a spacious living and dining area, along with a convenient half bath and mudroom. Ascending the stairs to the upper level, you'll discover the primary bedroom, complete with a luxurious 5-piece ensuite and a generous walk-in closet. Additionally, the upper floor offers two more bedrooms, a convenient upstairs laundry room, and a well-appointed main bathroom. Every Impact Home is built with meticulous care and craftsmanship, and to provide you with peace of mind, all our homes are covered by the Alberta New Home Warranty Program. Home is under construction, photos are not of actual home, some finishings may vary, some photos are virtually staged (id:61585)
Maxwell Challenge Realty
17211 92 Av Nw
Edmonton, Alberta
Welcome to Burgess Manor with this IMPECCIBLE, condo carriage bungalow. This lower-level unit has an incredible south facing front patio w/green space & is a great value for 1st time buyers & investors. Conveniently located one block from shops, transit, restaurants & cafes PLUS West Edmonton Mall is just a hop away. This 2-bedroom, 4 pc bathroom suite showcases recent updates including, fresh paint, new flooring/windows/doors & new SS appliances. Virtually everything you need “in-suite” to live comfortably; laundry, storage, utility & assigned parking stall with ample visitor parking. Welcoming living room with large window for great natural light & dual-sided wood burning fireplace w/tile hearth. Kitchen boasts SS appliances, classic white cabinetry, chrome accents, large pantry & trendy wall unit. Pride of ownership is apparent in this MOVE-IN-READY suite. Reasonable condo fees make this unit an easy choice for affordability. Stop renting! Ownership is within reach with this great opportunity! Welcome! (id:61585)
Real Broker
4103 18 Av Nw
Edmonton, Alberta
This beautiful bi-level home shows excellent. The custom, very open floor plan, offers both a living room at the front of the home & a spacious family room at the rear that has numerous large windows bringing in lots of natural light. It is open to the dining area that is just off the beautiful oak kitchen. It has many upgrades including quartz counter tops with matching backsplash, upgraded flooring, NEWER TRIPLE PANE windows and the furnace is approx. 5 yrs old. There are 3 good size bedrooms on the upper level & a big 4pc bathroom. The lower level has a full size rec room with a cozy gas fireplace, another huge bedroom with a walk in closet, a 3pc bathroom & full size laundry room. The deck leads to a fully fenced back yard that offers privacy, as there are no neighbors behind and a great view of the TD Baker School sports field. The garage is heated to keep your cars out of the cold winter. The home is in an excellent location, close to schools & public bus route. (id:61585)
Exp Realty
