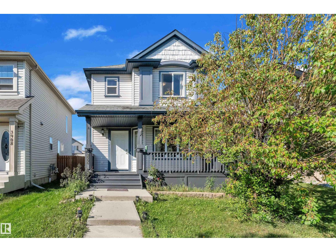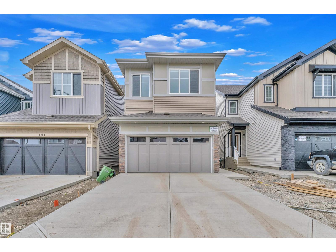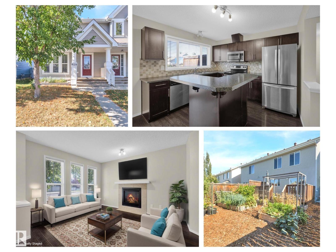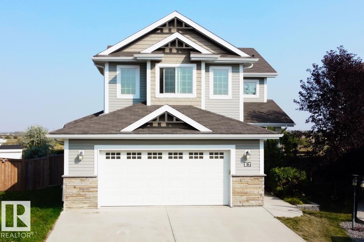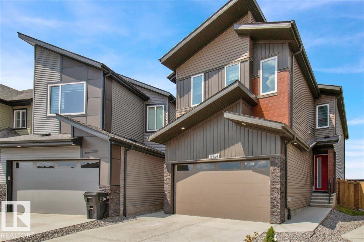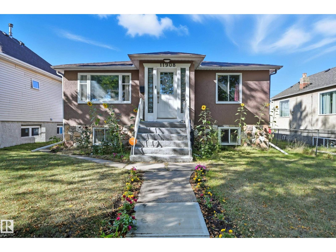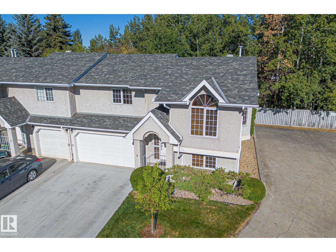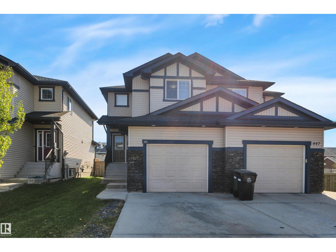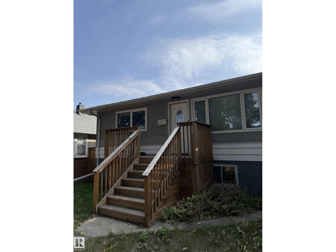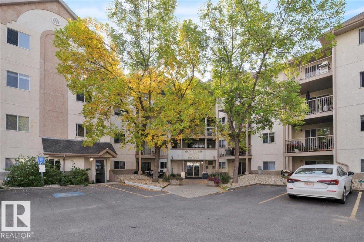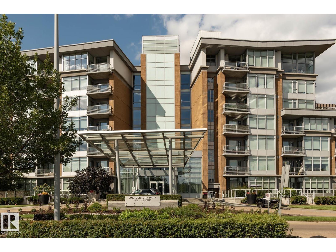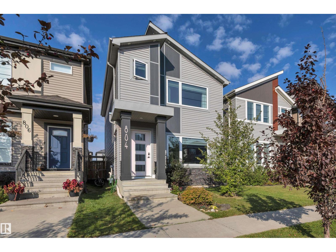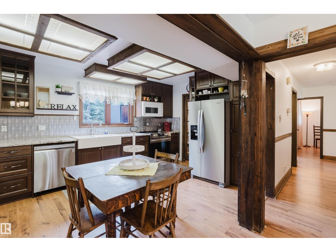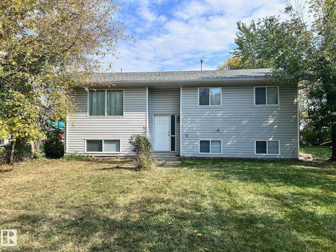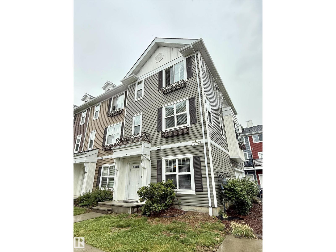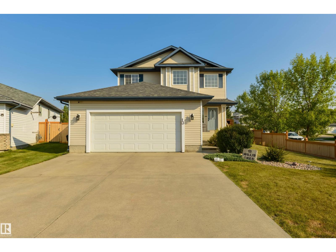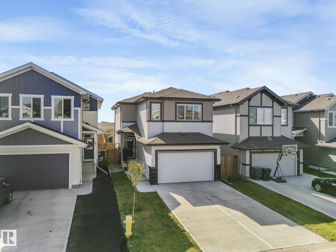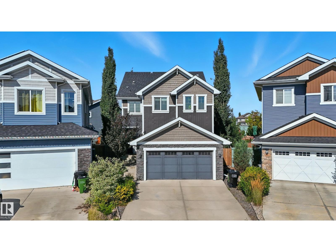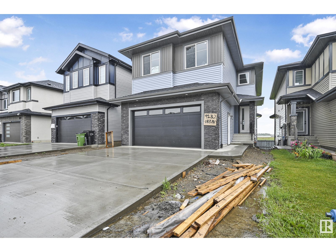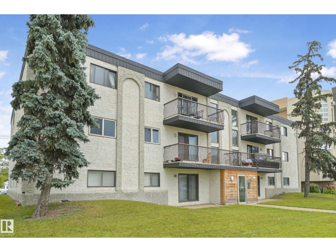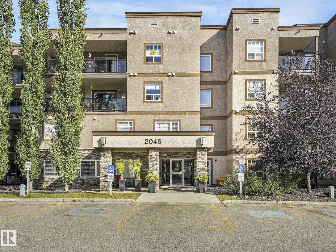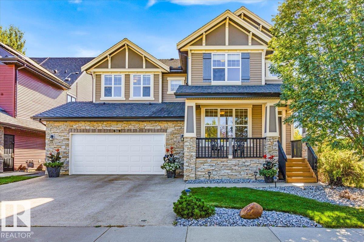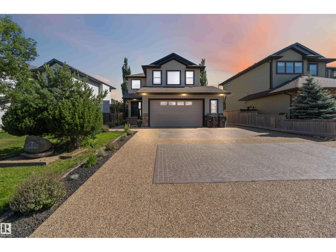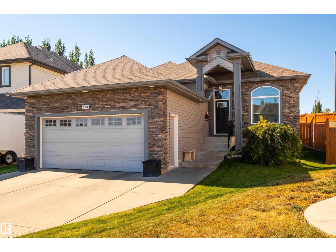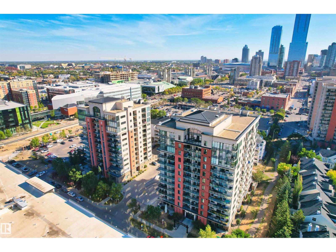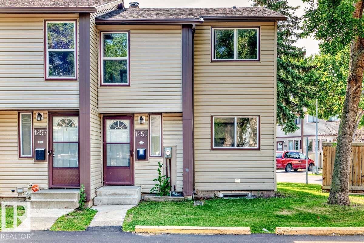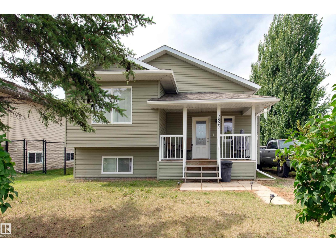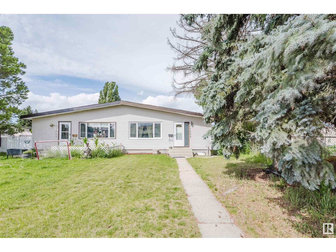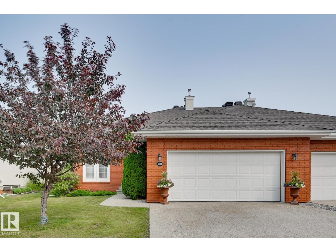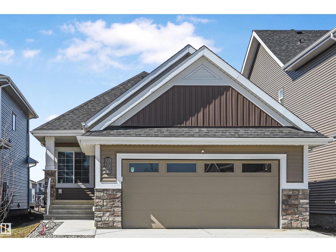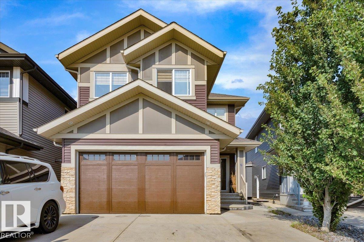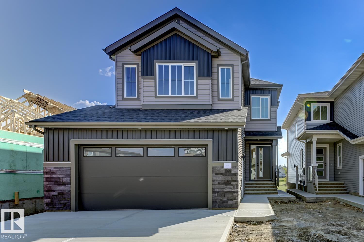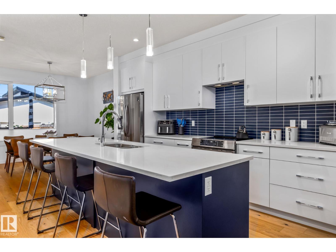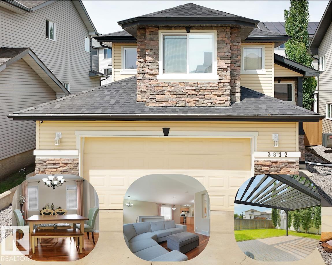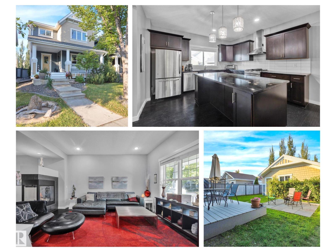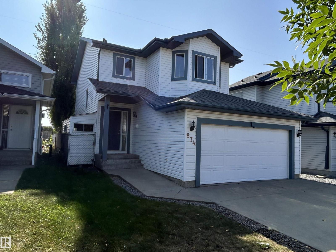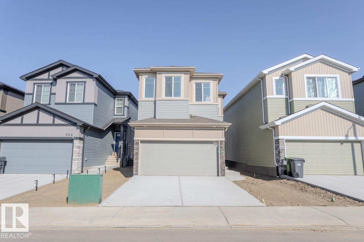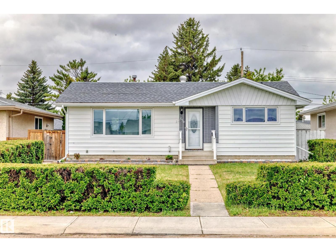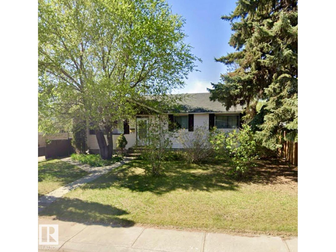3906 161 Av Nw
Edmonton, Alberta
Possible Side Entrance!! Welcome to this charming and affordable SINGLE-FAMILY home nestled in the community of BRINTNELL. This freshly painted home offers stylish and modern finishes with laminate flooring and New lights throughout. The Bright and inviting living room features a large front window and a cozy gas fireplace, perfect for relaxing evenings. The kitchen provides ample cabinet space and a pantry for extra storage, seamlessly connected to the Dining Area, Half Bath and a convenient mudroom with main floor laundry. Upstairs, the Primary bedroom includes a walk-in closet, accompanied by Two Additional bedrooms and a Full bathroom. The unfinished basement offers great potential for future development, whether for added living space, a bedroom, or storage. Outside, enjoy a FULLY fenced backyard and a 20’x20’ concrete parking pad. Ideally located near schools, shopping, transit, and quick access to Anthony Henday Drive, this home is a perfect choice for first-time buyers or growing families. (id:63502)
Maxwell Devonshire Realty
1011 Daniels Lo Sw
Edmonton, Alberta
Built by Jayman Homes, sleek architectural styling is what you will find in this 3-bedroom 2 storey home. As you enter this home, you are greeted with wall-to-wall Luxury Vinyl Plank flooring. In the chef’s kitchen you have dark maple cabinetry with quartz counters off set with SS appliances. From the front living room to the kitchen are large windows, allowing for plenty of natural light. Upstairs, the second floor is also wall to wall LVP flooring. On this level, you will find 3 bedrooms, the large master with 4-piece ensuite and walk-in closet. Completing the second floor, is a 4-piece bathroom and laundry. The basement has some development including LVP flooring, exterior walls have been drywalled with electrical in place. Features of this home include Quartz counters thru-out, HRV system, Tankless on demand Hot Water, Laundry Sink and Solar Panels, helping with electrical costs. The back yard is fully fenced, landscaped with deck and double detached garage. Close to schools, transit and shopping. (id:63502)
Century 21 All Stars Realty Ltd
#253 52152 Rge Road 225
Rural Strathcona County, Alberta
HILLSIDE BUNGALOW ON 3 PRIVATE ACRES OF LUSH GREEN TREES in a spectacular location just 6 MIN OUTSIDE SHERWOOD PARK! Welcome to the established community of Greenwood Estates, where you can enjoy all the benefits of quiet country living just minutes away from all amenities. Nestled in the trees, this SPRAWLING FAMILY HOME offers 2,600+ FINISHED SQ FT on 2 levels with 5 bedrooms, 2 full & 2 half baths, a WALK-OUT BASEMENT with huge rec room, and an oversized heated double garage. Continue updating this home to truly make it your own, or build your dream home with multiple building sites on the property! Key upgrades completed over the years include: Newer pressure tank, S/S appliances, upstairs carpet & paint, laminate floors, side porch, new toilets, new shower surround in the basement and 2 mid-efficiency furnaces. Don't miss this rare opportunity to own a peaceful and private treed acreage with easy access to major routes, all just a stone's throw from town! (id:63502)
Maxwell Challenge Realty
2117 209a St Nw
Edmonton, Alberta
This Beautiful home is located in the Verge at STILLWATER Community, offering the perfect mix of comfort & style. The open-concept main floor features 9ft ceilings and a BRIGHT, Welcoming Layout. The modern kitchen is both stylish and functional, with quartz countertops, an island, tiled backsplash, hood fan, soft-close cabinets and drawers, a walk-through pantry, and upgraded stainless steel appliances. The main floor also includes a cozy great room with an electric fireplace, a convenient mudroom, a 2pc bathroom, and a DOUBLE ATTACHED GARAGE. Upstairs, you’ll find a SPACIOUS Bonus room perfect for relaxing or entertaining, leading to a large primary bedroom with a walk-in closet and a private 4-piece ensuite. Two Additional good-sized bedrooms, another full bathroom, and a convenient laundry room with sink complete the upper level. The unfinished basement offers endless possibilities for future development. Conveniently located close to all amenities and featuring easy access to the Anthony Henday. (id:63502)
Maxwell Devonshire Realty
9128 Shaw Wy Sw
Edmonton, Alberta
Lake Summerside half duplex is ready for immediate occupancy – you could enjoy the winter holidays in front of your fireplace in your cozy new 3 bedroom home. This is a great floorplan open front to back with lots of sunlight. There is a nicely defined space for dining in front of the patio doors & the kitchen has a raised eating bar, stainless steel appliances & plenty of maple cabinets. Huge deck looks like a perfect place to invite friends and family over for a summer BBQ. Gardeners will delight in the raised planting boxes and be excited to bring their homegrown harvest to the dinner table. Double garage is ready to protect your vehicles, with a loft storage area for your convenience. Enjoy summers at the Beach where you can swim, fish or kayak or SUP on the 32 acre lake! In the winter there are night lit skating rinks and a skating loop or set up your ice fishing tent and drop a line & test your luck. There are always festivities going on at the beach club! *Some photos have been virtually staged* (id:63502)
RE/MAX River City
17 Garcia Cl
Fort Saskatchewan, Alberta
Wonderful family ready home in a beautiful, quiet setting in Sienna Fort Saskatchewan! This well appointed 2 storey home is in a cul de sac on a large pie lot with a view of an open field with gorgeous sunrises. The spacious main floor features a large granite kitchen with eating bar, walk-thru pantry, large dining area with patio doors to the huge back yard oasis. The living room has hardwood floors + a beautiful ribbon-style fireplace with stone surround and built-in shelving. The rear stairway keeps the layout very open and bright with big windows. The 2nd floor features a large bonus room, 2 big secondary bedrooms and an impressive main bedroom suite! The king-sized main bedroom has dual walk-in closets plus an luxury 5 pc ensuite with water closet, large shower, corner soaker tub and dual sink vanity. The basement has fantastic potential for development with a start on layout. A double 24x24 attached & heated garage, central A/C, dog run, close to Southfort School, highway access & all amenities. (id:63502)
Royal LePage Noralta Real Estate
17684 49 St Nw
Edmonton, Alberta
Step into this stunning 2024-built, fully finished home designed for comfort, style, and flexibility. The soaring open-to-below ceiling fills the living space with natural light, while the modern kitchen features quartz countertops, stainless steel appliances, ample cabinetry, and a large pantry in the kitchen. With 5 bedrooms, including a main floor den/bedroom with full bath, it’s ideal for an elderly parent or for an office near the entrance. Upstairs, the luxurious primary suite includes a 5-piece ensuite with double sinks, walk-in shower, and a spacious closet, plus 3 additional bedrooms and a full laundry room, all with 9' doors and spacious 10' ceilings. The legal 1-bedroom basement suite has a separate entrance, full kitchen, its own laundry, and is currently rented at $1,200/month. Enjoy features in the home like vinyl plank flooring throughout, central air conditioning, a heated garage, newly installed fencing, and a vaulted ceiling in the main living area. The perfect family home awaits! (id:63502)
One Percent Realty
11908 71 St Nw
Edmonton, Alberta
Welcome to Montrose! This charming bungalow comes with sought-after RM H16 zoning and a legal basement suite, offering both comfortable living and investment potential. The main floor features a bright, open living space with plenty of natural light, a spacious kitchen, 2 bedrooms, and a 4-piece bath. Downstairs, the fully finished suite has its own separate entrance and includes a living area, second kitchen, bedroom, and laundry—perfect for extended family or rental income. Outside, enjoy a massive backyard with garden beds, a double detached garage, and 3 additional parking spaces. Ideally located just minutes from the river valley and downtown, with schools, playgrounds, and parks nearby, this home combines urban convenience with community charm. Whether you’re looking for a family home, income property, or future redevelopment opportunity, this Montrose gem delivers it all. (id:63502)
Century 21 All Stars Realty Ltd
#4 15 Poirier Av
St. Albert, Alberta
Offering 1377sqft of developed living space, this beautifully maintained corner unit townhouse combines comfort, privacy, and thoughtful updates in an exclusive complex of only 8 units. Set in a quiet community and backing onto a peaceful treed pathway, it provides a low maintenance lifestyle while still being close to everyday amenities. The vaulted ceiling creates a bright and open atmosphere, enhanced by brand new lighting and fresh paint throughout the home. Custom wooden window coverings add character and warmth, while large windows fill the space with natural light. With three comfortable bedrooms and two full bathrooms, the layout is both practical and appealing. A large deck extends your living space outdoors, perfect for enjoying your treed backdrop. A double attached garage adds convenience and extra storage, while central air-conditioning keeps the home comfortable year round. Prime location, great amenities nearby, and thoughtful updates make this home a standout. (id:63502)
RE/MAX Professionals
445 Reed Cr
Leduc, Alberta
This stylish half duplex offers the perfect blend of comfort, functionality, and modern design. Featuring a SINGLE ATTACHED GARAGE with EXTRA REAR PARKING, this home is ideal for families, professionals, or anyone seeking a well-appointed space in a family community. Step inside to an open concept main floor that’s filled with natural light. The contemporary modern paint colours create a fresh, welcoming atmosphere, making it easy to move right in. Upstairs, you’ll find three spacious bedrooms, including a large primary suite with walk in closet & ensuite, along with convenient upstairs laundry and two and a half bathrooms to accommodate the whole family. A NEW WASHER make laundry day a breeze, while new CENTRAL AIR CONDITIONING ensures comfort all summer long. The unfinished basement provides endless opportunities—whether you’re dreaming of a home gym, rec room, or extra storage space. Outside, enjoy a SOUTH FACING backyard, perfect for gardening, barbecues, or simply soaking up the sun. (id:63502)
RE/MAX Real Estate
12131 65 St Nw
Edmonton, Alberta
Welcome to Montrose! This beautifully renovated, fully developed raised bungalow is an absolute gem! Featuring 2 bedrooms upstairs & 1 more down, this home has been updated from top to bottom with comfort, style, and efficiency in mind. Enjoy peace of mind with newer upgrades including an energy-efficient furnace, central A/C, hot water tank, shingles, fresh exterior paint, triple-pane windows. Step inside to a bright & open interior with modern touches everywhere—laminate flooring throughout, quartz countertops, high-end appliances, soft-close cabinetry, garburator, touchless faucet, and sleek under-cabinet + pot lighting. Your spacious primary bedroom boasts an oversized closet with organizers, while the fully finished basement offers a cozy rec room, stylish bathroom with walk-in shower, a third bedroom & plenty of storage. Outside, relax on your back deck, thats overlooking the fully fenced yard. Plus, you’ll love the convenience of back lane access to your double detached garage (id:63502)
Exp Realty
#314 17109 67 Av Nw
Edmonton, Alberta
Fantastic investment or first-time buyer opportunity in Callingwood! This 915 sq ft unit offers 2 spacious bedrooms and 2 full bathrooms, including a primary with 4-piece ensuite. The galley-style kitchen opens to a bright living room with access to your private balcony. Enjoy the convenience of in-suite laundry and storage in this well-designed apartment. (id:63502)
Homes & Gardens Real Estate Limited
#703 2504 109 St Nw
Edmonton, Alberta
Welcome to One at Century Park, where luxury, comfort, & convenience come together in this stunning top-floor one-bedroom condo located in the sought after south tower. Bathed in natural light from large south facing windows, this home feels airy & spacious with its soaring high ceilings & open concept design. The modern kitchen features light wood cabinetry, granite countertops, stainless steel appliances, & an island with curved seating, perfectly complemented by a generous dining area. The large living room offers plenty of space to relax & enjoy the beautiful views or step out onto your private balcony to soak in the sunshine. The bedroom is well-sized, & elegant bathroom includes high-end finishes. Enjoy the convenience of in-suite laundry, titled underground parking, & a titled storage locker. The secure building features an exercise room & is ideally located close by tons of shopping, restaurants, LRT access, & Anthony Henday Drive. Perfect for professionals or downsizers alike (id:63502)
RE/MAX Excellence
804 Berg Lo
Leduc, Alberta
BLACKSTONE-Architecturally Controlled Promenades Link to the Community’s Professionally Planned Park, Community Lake & Path System. Tucked Away on a Quiet Street. This Home Stands Out With Its Clean, Bold & Decidedly Modern Interpretation of “Home.” Abundance of Natural Light Invokes a Sense of Space & Openness. Open Concept Floor Plan & Bonus Room Plus Fully Developed Basement Provide a Complete Range of Space & Functionality. FEATURES: Over 2471 Total Sq. Ft. 4 BDRMS. 4 Baths. DBL Garage-Insulated & Drywalled. Combination of Durable Laminate & Contemporary Tile Flooring. 7’ Kitchen Island, Quartz Countertops, Upgraded Stainless Appliances w/ Gas Stove. Abundance of Modish Ash Grey Cabinets Complete w/Roll Out Draws. Sleek Subway Tile Back Splash. Primary Suite Incl: a Posh Ensuite w/ Double Sinks & Tiled Shower w/Bench. Added Features: Second Floor Laundry. Convenient Bonus Room. Expansive Deck. Low Maintenance Landscaping. This Property Exemplifies a Deceivingly Spacious & Unique Iteration of Home (id:63502)
Maxwell Heritage Realty
14 52215 Rge Road 270
Rural Parkland County, Alberta
Tucked in the TREES of SHADY ACRES, this warm and RUSTIC 6-BED, 3.5-BATH home on 4.24+/- ACRES is where COUNTRY CHARM meets FAMILY LIVING. Fully finished 2-BED, 1-BATH basement with its OWN kitchen, PRIVATE entry, SEPERATE laundry, and DEDICATED furnace. WOOD-BURNING FIREPLACES up and down, and space to grow, it’s made for MULTI-GENERATIONAL comfort. Wander WOODED TRAILS, gather at the FIREPIT, or work on your passion projects in the 24X36 HEATED GARAGE, 20X20 ATTACHED GARAGE, or 16X24 WORKSHOP. Surrounded by QUIET, FARMERS’ FIELDS, and just 10 MINS to SPRUCE GROVE or 15 to EDMONTON—YOU CAN’T BEAT THIS LOCATION. IMAGINE the life you’ll build here—SPACE, PEACE, and POSSIBILITY. (id:63502)
Exp Realty
4714 50 St
Athabasca Town, Alberta
Welcome to this well-maintained bi-level home in Athabasca, built in 1994 and offering 1,108 sq ft of comfortable living space. The main level features three bedrooms, one 4 piece bathroom, lots of cupboard space in the kitchen, and a bright dining room leading you to a spacious living room. Completing the main level is access to an east-facing deck perfect for enjoying hot summer nights. The lower level includes a fourth bedroom, a 3-piece bathroom with a walk-in shower, two large recreation rooms, which offer endless possibilities for a family room, games area, or home gym; and a generous laundry area with plenty of room for a folding table and additional space for shelving & storage. Outside, mature trees surround the front yard, creating a cozy, park-like setting, while the back of the property offers a gravel parking pad and an 8x10 shed for added convenience. This property is an excellent choice for first-time home buyers or investors seeking a solid rental opportunity in Athabasca. (id:63502)
Royal LePage County Realty
#96 903 Crystallina Nera Wy Nw
Edmonton, Alberta
This, freshly painted, beautiful end-unit townhome offers style, space, and natural light at every turn. Featuring 3 bedrooms, 3 bathrooms, and an inviting open-concept layout, it’s perfect for modern living. The bright kitchen flows seamlessly into the dining and living area, ideal for entertaining or relaxing. Enjoy the convenience of a double attached garage and extra windows that only an end unit can provide. Located in the desirable community of Crystallina Nera, you’re close to parks, walking trails, and all amenities. Move-in ready and waiting for you! (id:63502)
Century 21 Masters
13 Willis Cr
Leduc, Alberta
Welcome to this stunning home in the desirable, family-friendly community of Windrose! Situated on a corner lot in a quiet cul-de-sac, this 4-bedroom, 2.5-bath home offers over 2,000 sq. ft. of beautifully maintained living space. Enjoy a bright two-storey entrance, a renovated kitchen with quartz countertops, and brand-new luxury vinyl plank flooring. The fully fenced yard features a dog run, play structure and plenty of room to relax. The basement includes a finished bedroom, family room, ample storage and opportunity for further development. (Seller can complete the basement flooring with luxury vinyl plank flooring to match the main floor!) You'll also love the 50-year shingles (2019) for peace of mind, main floor laundry and a double attached and insulated garage. Ideally located near scenic walking trails and excellent schools, this home is move-in ready and perfect for families seeking style, comfort, and convenience. (id:63502)
RE/MAX Real Estate
37 Springbrook Wd
Spruce Grove, Alberta
This stunning home in Spruce Ridge has plenty to offer w/ over 1,900 Sq.Ft., a double attached garage, A/C, & fully landscaped. The property is fenced & features a brand-new deck, perfect outdoor enjoyment. Inside, you'll be greeted by a beautiful kitchen boasting sleek cabinets, a generous island, s.s. appliances, & a massive walkthrough pantry—ideal for family meals & hosting. The living room has a contemporary electric fireplace, while the adjacent dining area comfortably fits a large table. Upstairs, you'll find a spacious bonus room, a laundry room, 2 sizable beds, a convenient 4 pce. bath, & an exceptional primary suite. The primary includes a large walk-in closet & a luxurious ensuite w/ a tiled shower, soaker tub, & a dual sink vanity. The unfinished basement offers a great layout w/ a separate entrance & large windows, promising endless potential. Located close to schools, parks, ponds, & the tri-leisure centre, this home combines comfort, style, & convenience in a fantastic community setting. (id:63502)
Maxwell Polaris
16640 14 Av Sw
Edmonton, Alberta
Discover this stunning home in desirable Glenridding, tucked away on a quiet cul-de-sac with a LARGE PIE-SHAPED yard and mature tree for added privacy. The TRIPLE ATTACHED GARAGE with tandem bay provides exceptional space. Inside, 9-ft ceilings and hardwood floors highlight the open main floor, featuring a double-sided fireplace, quartz countertops, large pantry, and central A/C. Upstairs offers a spacious bonus room, three bedrooms with a luxurious primary suite with 5-pc ensuite and walk-in closet. The basement impresses with 9-ft ceilings, a quartz wet bar, and plenty of room to entertain. Access to the garage through a large mudroom. Step outside to a composite deck, pergola, and hot tub (as-is), ideal for summer relaxation. Additional highlights include on-demand hot water, upgraded finishes, and excellent curb appeal. Conveniently close to schools, shopping, and restaurants, with quick access to Anthony Henday—this home blends comfort, style, and location. (id:63502)
Exp Realty
124 Centennial Co Nw
Edmonton, Alberta
Three-bedroom townhouse with recent updates including new vinyl plank flooring on the main floor, fresh carpet upstairs, updated light fixtures, and renovated kitchen and bathroom. Fresh paint throughout. Full unfinished basement offers ample storage space. Features a spacious yard and low condominium fees. Located in west Edmonton with convenient access to Mayfield Road, Anthony Henday Drive, and West Edmonton Mall. Close to schools, shopping center, parks, and public transit. (id:63502)
Real Broker
8512 181 Av Nw
Edmonton, Alberta
Welcome to this home in Collage Woods designed for multi-generational living and modern comfort. This beautiful home begins with a highly versatile main floor, featuring a convenient bedroom and a full bathroom—perfect for hosting guests or creating a main-floor office. The heart of the home is a show-stopping modern kitchen, complete with a practical spice kitchen, upgraded ceiling-height cabinetry, and elegant waterfall quartz countertops. It flows seamlessly into the open-to-above great room, accentuated by a stunning feature wall. Upstairs, you will find four generously sized bedrooms. The master suite is a true retreat, boasting a dramatic drop ceiling and a luxurious 5-piece ensuite bathroom. A spacious bonus room provides the perfect loft for a media center or play area. The unfinished basement awaits your personal touch. September Possession, pictures are from similar homes. Exact finishes/colors vary. (id:63502)
Exp Realty
9232 183 Av Nw
Edmonton, Alberta
Welcome home to your beautiful new Top Rock Home in College Woods. 2412 sq ft of luxury finishes over two levels. Incredible kitchen with tons of cabinetry, high end appliances and a spice kitchen. Gorgeous 2'x2' ceramic tile and quartz counters throughout. Great room, with electric fireplace and soaring ceilings. Upstairs you have laundry, bonus room, 3 full bathrooms and 4 bedrooms. On the main you have a 5th bedroom or den and a 4th full bath. Loads of stunning finish work in areas such as the primary bedrooms, bonus room and living room. All this and a full, walk out basement backing onto greenspace. You will never have a rear neighbour. New home warranty for that peace of mind. New home warranty for peace of mind. This home won't last long. Come see it today! (id:63502)
Maxwell Polaris
#205 10917 109 St Nw Nw
Edmonton, Alberta
Investor & First-Time Buyer Alert! Incredible opportunity to own this well-priced condo with a $5,000 cash incentive for renovations or upgrades! This spacious unit features a large living room with patio doors leading to a wide extended balcony, 2 bedrooms, laminate flooring throughout, a full bathroom, and convenient in-suite laundry. Located directly across from a school and just minutes to Downtown, NAIT, MacEwan University, Kingsway Mall, transit, and all amenities. Perfect for those looking to add value or build equity! (id:63502)
Maxwell Devonshire Realty
#326 2045 Grantham Co Nw
Edmonton, Alberta
WELCOME TO CALIFORNIAN PARKLAND! UPSCALE 2 BEDROOM WESTEND CONDO! Offering a safe & hassle-free lifestyle, this home is perfect for those who value both style & convenience. The chef-inspired kitchen features high-end stainless steel appliances, a garburator, & a generous pantry for all your storage needs. With granite countertops throughout, the kitchen offers both elegance & practicality with plenty of counter space for meal prep. Enjoy relaxing on your spacious west-facing enclosed balcony, complete with a BBQ gas line & maintenance-free decking-perfect for outdoor entertaining or relaxation. The living room boasts a cozy electric fireplace, & with underfloor heating, you’ll never have to worry about forced air vents disrupting your comfort. Stay cool year-round A/C & enjoy peace of mind with 24/7 video camera security at the front. 2 U/G HEATED parking stalls are are an added plus with a CARWASH BAY! Condo fee includes everything but electricity! Move in & experience all this building has to offer! (id:63502)
RE/MAX Elite
205 Callaghan Dr Sw
Edmonton, Alberta
A rare find in 7 Oaks of Callaghan! Nestled in one of Edmonton’s more coveted neighbourhoods, this almost 2600 sq. ft., 4-bedroom, 3-bath home blends privacy and exceptional value. Set on a huge corner lot adjacent to Blackmud Ravine, enjoy the beautiful views during a creekside walk or bike ride on the popular trail system. On the main floor, rich hardwood floors and a gas fireplace set a warm tone. The chef’s kitchen includes granite countertops, ample storage, and an island for family and friends to gather. Upstairs, a bright bonus room separates the primary suite, with 5-piece en suite and walk-in closet, from three spacious bedrooms and a convenient laundry room. Year round comfort is ensured with two furnaces, two A/C units, and a heated double garage, with hot and cold taps. This energy-efficient home includes rooftop solar panels and an unfinished basement with 9’ ceilings ready for you to add your own vision. (id:63502)
Maxwell Polaris
8 Longview Pt
Spruce Grove, Alberta
Experience a space designed for the way you live today in this beautiful two-story residence in the sought-after community of Stoneshire. The heart of the home is an open-concept kitchen, featuring sleek stainless-steel appliances and an inviting layout that flows effortlessly into the living and dining areas, all bathed in natural light from big, beautiful windows plus central A/C. 3 generous bedrooms, a convenient main-floor laundry, and an impressive media room for ultimate relaxation, this home is built for family functionality. Step outside to find an expansive deck, perfect for entertaining, all set within a low-maintenance yard that gives you back your weekends. The oversized garage and a long aggregate driveway with dedicated RV parking ensure plenty of space for vehicles and toys. Located moments from the renowned Links Golf Course, with scenic walking trails, playgrounds, and easy access to local schools and shopping, this property is ready to welcome you home-come take a look. (id:63502)
Royal LePage Noralta Real Estate
3604 16 St Nw
Edmonton, Alberta
STUNNING 5 BED+DEN 3 BATH FAMILY HOME W/OVER 3000 FINISHED SQ FT, SECOND KITCHEN & TOO MANY CUSTOM UPGRADES TO LIST! This beautiful Coventry-built bungalow offers 10 FT CEILINGS, hardwood & ceramic tile floors, tankless hot water, TRIPLE PANE WINDOWS, Kitchen w/10' island & upgraded S/S appliances, 2 fireplaces and 3 BEDROOMS ON THE MAIN LEVEL! Designed with large families & entertaining in mind, you can embrace your inner-gourmet in the chef's kitchen, curl up by the cozy gas fireplace w/stone surround or relax on the deck in your private and sunny SW-facing backyard w/NO BACK NEIGHBOURS! Rest easy in your primary oasis ft a WIC & 4 pc ensuite. 2 additional bedrms, a 4 pc main bath, laundry, & the formal dining/flex rm complete the main floor. Downstairs you'll find the SECOND KITCHEN, 2 bedrooms, a den and a MASSIVE REC ROOM w/ additional insulation between the levels so noise is no concern! There's even suite potential w/room to excavate on either side & add a separate entrance! Act fast on this GEM! (id:63502)
Maxwell Challenge Realty
#802 10303 111 St Nw
Edmonton, Alberta
This inviting 2-bedroom condo in the desirable Alta Vista South building combines modern design with a spacious feel. From the moment you step inside, the 9' ceilings and floor-to-ceiling windows fill the home with natural light and create an impressive sense of openness. The kitchen is equipped with granite countertops, stainless steel appliances, and ample cabinetry, seamlessly connecting to the living and dining area with access to your private balcony. The primary bedroom also offers direct balcony access, while the second bedroom provides excellent flexibility as a guest room or home office. For added convenience, the unit includes in-suite laundry and titled underground parking.Residents enjoy premium building amenities including a fitness centre, social room, and guest suite, all within a secure, well-managed concrete building. With MacEwan University, Rogers Place, shopping, dining, and the River Valley trails just steps away, this home offers the perfect downtown lifestyle. (id:63502)
Initia Real Estate
10530 151 St Nw
Edmonton, Alberta
Stop the search because this half duplex bungalow has everything you’ve been dreaming of and more. With 3 spacious bedrooms upstair, 2 bathrooms. This home offers comfort, functionality, and room to grow. Sunlight streams through large windows, bouncing off gleaming hardwood floors and into the bright white kitchen, creating a warm and inviting atmosphere. The fully finished basement with soft carpet underfoot, a large family room-perfect for movie nights, 2 additional rooms, a full bath and plenty of storage space complete the basement. Step outside and escape into your own private oasis where mature trees and lush greenery surround the backyard, offering peace and privacy. Weekends are made for golfing at Meadowlark, enjoying picnics at the community park, letting the kids laugh and play at the nearby playground, and running errands with schools and shopping just minutes away. This isn’t just a house—it’s the lifestyle you’ve been waiting for, and it’s calling your name. *Some photos virtually staged (id:63502)
Exp Realty
1259 Hooke Rd Nw
Edmonton, Alberta
For more information, please click on View Listing on Realtor Website. COMPLETELY RENOVATED. This beautiful end-unit townhouse is the perfect fit for your family. Renovations include new bathtub and surround, new flooring, new kitchen countertops and backsplash, painted in modern colors and more. The main floor offers a spacious kitchen with newer appliances and plenty of room for family dining. The bright and airy living room features a cozy fireplace, creating a warm and inviting space. A convenient 2-piece bathroom completes the main level. Upstairs, you'll find a generous primary bedroom, two additional well-sized bedrooms, and a full 4-piece bathroom—ideal for a growing family or home office needs. Step outside to your private patio, the perfect spot to relax and unwind. Ideally located close to schools, parks, shopping, and just minutes from Henday and Yellowhead for easy commuting. Don’t miss your chance to make this wonderful home yours! (id:63502)
Easy List Realty
21024 128 Av Nw
Edmonton, Alberta
Landscaping currently being done! Welcome to this stunning 4-bedroom, 2.5-bath detached home in the highly sought-after Trumpeter community! Boasting over 2,300 sq ft of elegant living space, this beautifully designed property features an open-to-below living room with massive windows that flood the space with natural light. The main floor includes a private office — perfect for working from home — while the upper floor offers a spacious bonus room for added versatility. Enjoy cooking in the upgraded kitchen with sleek stainless steel appliances, and take advantage of the oversized, heated double garage for year-round comfort. Backing onto peaceful green space and just steps from convenient commercial amenities, this home blends tranquility and accessibility. A perfect fit for modern family living — don’t miss it! (id:63502)
Million Dollar Realty
4820 51 St
Ardmore, Alberta
Great opportunity in Ardmore! This well kept 4-bed, 2-bath bi-level, built in 2010, is perfect for families or first time investors. The bright main floor features an open layout with a spacious kitchen, pantry, and dining area that leads to a large covered deck with 2 well sized bedrooms. The legal, permitted 2-bed basement suite shares the front entrance and laundry room, with locked access to its own suite at the bottom of the stairs. The property currently generates $2,400/month in rental revenue—a fantastic mortgage helper! Located on an oversized, partially landscaped lot with a side pull-through driveway offering extra parking or RV space. Conveniently situated between Bonnyville and Cold Lake. Quality and value in one package. (id:63502)
RE/MAX Bonnyville Realty
11452 39 Av Nw
Edmonton, Alberta
Welcome to Greenfield – a family-friendly neighborhood known for its top-rated schools and unbeatable convenience! This 1123 sqft half duplex bungalow offers a practical layout with 3 bedrooms and a full bath upstairs, along with a bright, spacious living room and a functional kitchen perfect for everyday living. The basement adds incredible value with a separate entrance, 2 more bedrooms, 2 full bathrooms, a rec room, a second kitchen, and a dedicated laundry room – ideal for extended family. Located within walking distance to Greenfield School (K-6) and Vernon Barford (7-9), and just minutes to Whitemud Drive, Southgate Shopping Centre, and the LRT. (id:63502)
Mozaic Realty Group
#20 1225 Wanyandi Rd Nw
Edmonton, Alberta
Discover the ultimate blend of comfort, elegance, & security in the gated community of Eagle Point! Low-maintenance living at its finest, this exclusive enclave offers lock-&-leave convenience for travel while surrounding you w/ beauty & sophistication. Step inside this 1,916 sq. ft. half duplex bungalow & be greeted by a striking circular foyer leading to a versatile den/bdrm. The open-concept design features soaring 12’ ceilings in the living & dining areas, creating an expansive, light-filled atmosphere ideal for both entertaining & everyday living. The kitchen is a chef’s dream, complete w/ s/s appliances, gas cooktop, granite island & walk-in pantry. Expansive windows bring the outdoors in, while the 23’ deck is the ideal setting for morning coffee or evening sunsets. Unwind in the spacious primary suite, featuring a spa-like 5-pc ensuite w/ luxurious glass shower. Just steps away from serene river valley trails & private golf club, this home combines the best of nature & secured urban living. (id:63502)
RE/MAX Excellence
RE/MAX Elite
3116 167 St Sw
Edmonton, Alberta
Quality built BUGNALOW by Landmark Homes in Saxony Glen. A RARE FIND in Southwest Edmonton! This home is practically LIKE NEW, TURN KEY & heavily UPGRADED. Wide lot creates a nice curb appeal & allows for a sunny den w/ oversized windows. Open concept living rm, dining rm & kitchen looks onto the PARK BEHIND. Dream kitchen w/ so many upgrades: full height Gem Cabinetry, extended counters/cabinets, undermount lighting, stainless steel appliances (incl gas stove/wall oven) & garburator. 9' ceilings carry from the living space into the primary bedrm. Ensuite upgraded w/ ceiling height tile, extra storage w/ vanity tower, large soaker tub plus sizeable closet! Main floor complete w/ pantry, 2pc washroom & mudroom/laundry w/ built-in storage! Downstairs is fully finished w/ wet bar, rec space (pool table can stay), second living area, 3pc bathroom & 2 large bedrooms w/ oversized windows. Backyard boasts massive deck & landscaping! ENERGY EFFICIENT HOME w/ high-velocity heating, hot H2O on demand, HRV & AC! (id:63502)
RE/MAX Elite
7020 173 Av Nw
Edmonton, Alberta
Absolutely stunning custom-built 2 storey home offering over 3,500 sqft of living space with 6 bedrooms Plus a main floor office/bedroom and full bath. Featuring 9’ ceilings, hardwood and ceramic tile throughout the main and basement, this home impresses with a spacious living and dining area, a chef’s kitchen with quartz island, walkthrough pantry, and upgraded cabinetry. Upstairs boasts new vinyl plank flooring, a bright bonus room, laundry, luxurious master suite with walk-in closet and spa-like 5 pc ensuite, plus 3 more bedrooms. The fully finished basement with separate side entrance includes a second kitchen, 2 large bedrooms, full bath, laundry, and storage. Plus you’ll enjoy a heated double garage with epoxy floors, and outside you will find a beautifully stamped concrete patio with a built in firepit, perfect for entertaining. A rare opportunity that blends elegance, function, and investment value! (id:63502)
One Percent Realty
932 Proctor Wd Nw
Edmonton, Alberta
Gorgeous 2-storey in exclusive Potter Greens! This well-maintained family home is surrounded by the Lewis Estates golf course and backing onto large park incl playground, rink, basketball courts and soccer fields! An elegant aggregate driveway and beautiful landscaping welcomes you home. Inside, the spacious open-to-above entry leads to a sizable front den. Open-concept living area with lrg windows, stylish gas FP, ample dining space, classy expresso cabinets, eat up bar, breakfast nook and walk-thru pantry. Stunning south-facing deck and yard backing huge park! $40K in landscaping completed last summer! Gorgeous pergola, firepit area and ability to watch the kids play all day! Up the striking central stairway you’ll find a large and bright bonus room, 3 beds and 2 full baths! Exquisite primary with Julliette balcony, private sitting area to escape the kids and spacious ensuite with w/i closet! 2 other sizable bdrms as well. Bsmt features lots of rec/flex space, 4th bdrm and 4pc bath. Unbeatable location! (id:63502)
Schmidt Realty Group Inc
174 Caledon Cr
Spruce Grove, Alberta
Brand new home backing onto pond & green space! Offering nearly 2500 sq ft above grade, this 4 bedroom, 4 bathroom property is filled with upgrades. The main floor features a spacious foyer, bedroom with full bath, open kitchen with secondary spice kitchen, dining area, and bright living room with floor-to-ceiling fireplace. Upgrades include a waterfall island, marble counters/backsplash & designer lighting. Upstairs offers a bonus room, laundry, and 3 bedrooms including the primary with vaulted ceiling, walk-in closet & luxury 4-pc ensuite. The basement has a side entrance and partial walkout—perfect for income potential, multi-gen living, or extra space. Oversized 500 sq ft garage is painted, drained & ready for heat. Situated on a 30 pocket lot with glass-railed deck, landscaped yard & stunning pond views. Close to schools, trails & parks. (id:63502)
RE/MAX Real Estate
10312 78 St Nw
Edmonton, Alberta
Modern living in a mature neighbourhood. Built in 2021, this impeccable half duplex in the sought-after Forest Heights has been impeccably maintained and is move-in ready. The main floor boasts 9’ ceilings and a bright, open layout with a spacious living room, dining area, and stylish central kitchen with a huge eat up island making it perfect for hosting friends and family. Built-in benches at both the front and back entries add smart storage and convenience, plus there’s a handy main floor bathroom. Upstairs, you’ll find 3 generous bedrooms and 2 full baths, including a serene primary suite and top floor laundry. The fully finished basement offers even more space with a wet bar, large living area, bedroom, and a bathroom. Outside, the great-sized, west-facing backyard is ready for BBQs, gardening, or just soaking up the sun. Located on a quiet street, close to the beautiful river valley trails and excellent schools, this home blends comfort, style, and an unbeatable location! (id:63502)
The Agency North Central Alberta
5153 54 Av
Redwater, Alberta
Beautiful Bungalow Backing Onto Trees in Redwater! This turnkey bungalow is perfectly located near Redwater School, Pembina Place, and the golf course. The main floor offers 3 bedrooms, including a primary suite with walk-in closet, 4-piece ensuite, and patio doors to the deck. You’ll also find main-floor laundry and an attached double garage. The kitchen features granite countertops, an eat-at island, and a corner pantry, opening seamlessly to the living room and dining area with deck access. Enjoy a large yard with firepit and a spacious deck that’s partly covered, perfect for entertaining or relaxing. The fully finished basement provides a family room, two additional bedrooms, a 4-piece bath, and generous storage space. A wonderful home in an excellent location—move in and enjoy! (id:63502)
RE/MAX Edge Realty
3812 163 Av Nw
Edmonton, Alberta
Stunning Former Showhome | Move-in Ready! Welcome to the Daytona Sentra IV, a stunning home with vaulted ceilings, walnut hardwood, and a chef-inspired kitchen featuring ginger maple cabinets, upgraded Quartz countertops, and a corner pantry. Enjoy flexible dining with a breakfast nook and formal dining room. The main floor offers a bedroom and full bath. Upstairs, unwind in your private primary retreat with a large walk-in closet and beautiful ensuite with Quartz counters, double sinks, and a jetted tub. The fully finished basement includes a family room with fireplace, two bedrooms, and a 3-piece bath. Exterior highlights include Eldorado stone accents, an 18x12 patio with pergola, full landscaping, and a finished 24x24 garage. Additional features: central A/C, built-in speakers, and security system. Ideally located near amenities, this home is the perfect blend of comfort and style! (id:63502)
Maxwell Polaris
8024 Summerside Grande Bv Sw
Edmonton, Alberta
Do you like to live on a street with character & community? Grande Boulevard is the festive heart of Lake Summerside and festive seasonal décor is a hallmark of the boulevard and its so much fun to participate and stroll the boulevard or just people watch from your front porch. This beautifully cared for home has a fully developed basement with 4th bedroom, bathroom & media & game night room. The main floor offers a very open floor plan accented by the free standing gas fireplace. Main floor den or flex room to suit your purposes. The kitchen is a great gathering place around the huge island where you can share stories & food with friends and family. The sunny back deck is great for an evening BBQ there is plenty of yard space for kids or pets to roam and raspberries for your morning breakfast. Double detached garage 22'x20' + additional room for a third car beside the garage. Situated walking distance to both the Public and Catholic Schools & the Beach Club where you can swim, fish, kayak or SUP. (id:63502)
RE/MAX River City
874 Highwood Bv
Devon, Alberta
This immaculate 2 storey is perfect for a family. The main floor has a lovely entrance way that leads into the kitchen and living area. The main floor is bright and open. A spacious kitchen with new fridge and stove. The corner fireplace keeps the home warm and inviting. Off the dining area is a south Facing deck which steps down to a stone patio- the yard backs onto a green space including a nice fire pit area to enjoy the cool summer evenings. Main floor laundry. Upstairs, the spacious primary bedroom has both a huge walk-in closet and a great 3-piece ensuite. The other 2 bedrooms are nice size. The basement is developed with a large open family room & lots of storage. House is freshly repainted, refaced kitchen cabinets, countertops and new carpet installed. Garage is heated. (id:63502)
Century 21 Masters
304 Juniper Cv
Leduc, Alberta
The Victor by San Rufo Homes is the kind of home that just feels good to walk into.The main floor welcomes you with an open layout that flows effortlessly from the kitchen to the dining nook and great room. A large island with a flush eating ledge anchors the space while the walk-in pantry, conveniently located just off the mudroom, keeps the kitchen clutter-free while making grocery drop-off a breeze. A fireplace adds a warm focal point in the great room, and the soaring open-to-above ceilings make the whole space feel bright, airy, and connected to the second floor. Upstairs, the bonus room is ready for movie marathons, game nights, or a quiet escape. The primary bedroom features a walk-in closet and a spa-inspired ensuite with dual sinks, a drop-in tub, and a separate shower. Both secondary bedrooms have their own walk-in closets and built-in study nooks. A full bathroom and laundry room just steps from all the bedrooms round out the upstairs layout. Photos are representative. (id:63502)
Bode
13516 112 St Nw
Edmonton, Alberta
Welcome to this Stunning over 1900 sf Living areas Bungalow! Features total of 5 Bedrooms, 2 Living rooms, 2 Kitchens, 3.5 Bathrooms & a Double Detached Garage. This home has been Substantially renovated within 3 years with: New Windows/Ceramic Tile Floorings/Roof/Fresh Painting/Kitchen Cabinets/Counter Tops, Bathrooms, BRAND NEW ELECTRICAL PANEL, Furnace (15 yr old). Main floor greets you w Open Concept Style Living room w lots of Pot Lights/Gorgeous Floorings/Fireplace/Large & Bright Windows. Spacious Kitchen w Upgraded Kitchen Cabinets/Nice Backsplash & Countertop. 3 Bedrooms all w Gorgeous Floorings. Full Bathroom + Master bedroom w En-suite. SEPARATE BACK DOOR ENTRANCE to a FULLY FINISHED BASEMENT c/w additional 2 Bedrooms, 2nd Living rm, 2nd Kitchen & 2 Bathrooms. Great sized Yard is Fully Landscaped & Fenced w Back Lane Drive to an Oversized Double Garage. Only minutes to Schools/Indoor Swimming Pool/Park/Public Transp/Shopping C & all amenities. Quick poss avail. PERFECT FOR INVESTORS OR LIVE IN! (id:63502)
RE/MAX Elite
12268 131 St Nw Nw
Edmonton, Alberta
MODERN 3-BEDROOM RENOVATED BUNGALOW! Located in the family-friendly neighborhood of Sherbrooke, this home is just steps from schools, Westmount Mall, Groat Road with access to the Southside, Yellowhead Trail, and St. Albert Trail. Discover this renovated bungalow with its modern 3-bedroom layout on the main floor, updated 4-piece bathroom, main-floor laundry, upgraded lighting, and open-concept kitchen featuring a quartz island/breakfast nook. There is plenty of storage space with newer sleek white cabinets and stainless steel appliances. The basement is ready for your finishing touches. Bonus upgrades include newer double-pane windows, roof, 120-amp electrical panel, blinds, and garage opener. Entertain in the large fenced backyard and park your vehicle in the single garage. This is the perfect home for someone looking for a modern feel in a mature neighborhood. (id:63502)
Century 21 Masters
13320 139 St Nw
Edmonton, Alberta
Welcome to this 1,027.96 sq ft bungalow with a fully finished basement, offering 3 bedrooms on the main floor plus 1 in the lower level. The main floor features a 4-piece bathroom and original hardwood floors through most of the living spaces. Downstairs you’ll find a spacious recreation room, a wet bar, a 3-piece bathroom, and the additional bedroom. Outside, the generous fenced yard is surrounded by mature trees and shrubs, providing both privacy and charm. A double detached garage adds convenience, and the location is excellent—within walking distance to schools and a shopping mall. (id:63502)
Comfree
