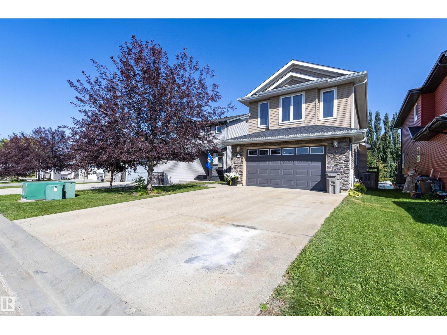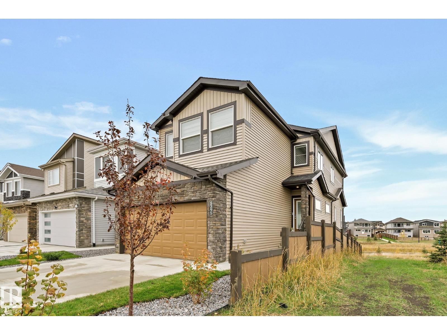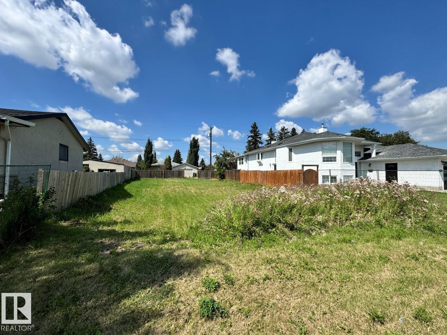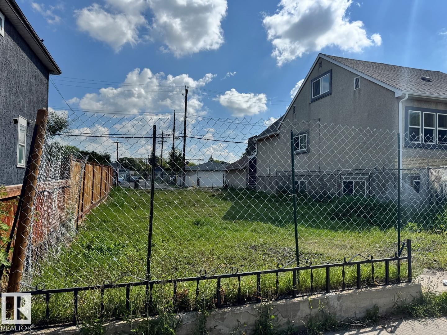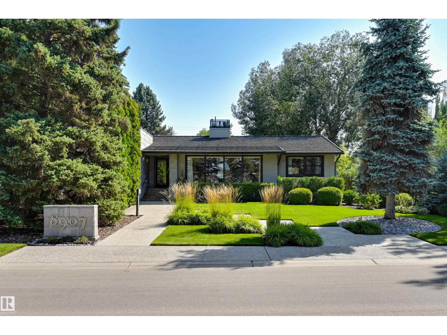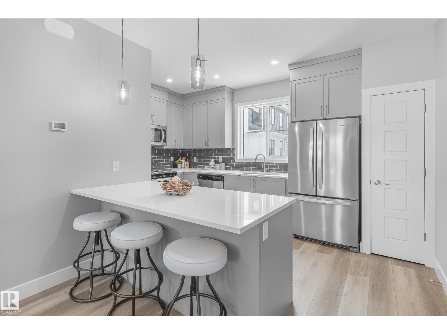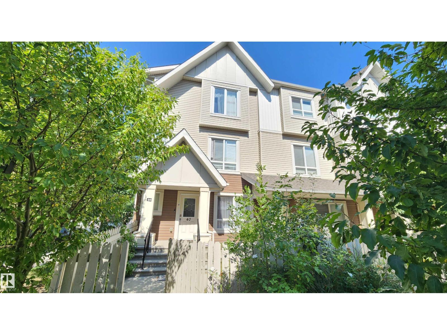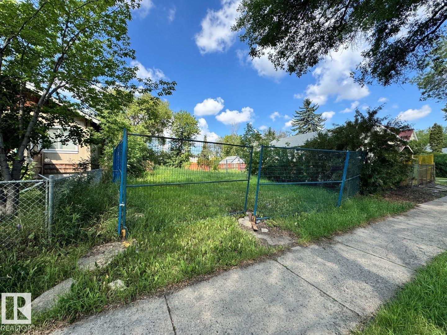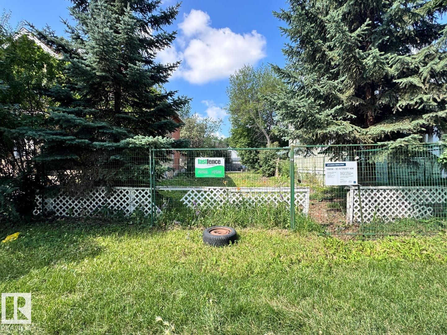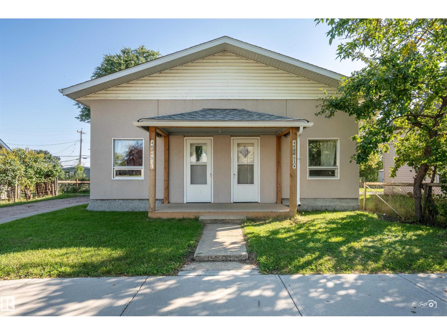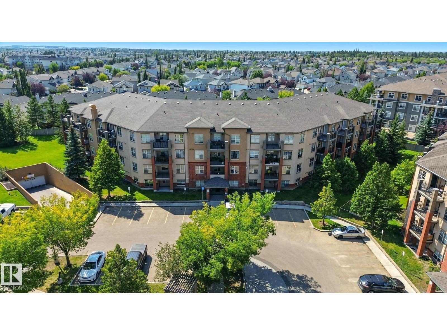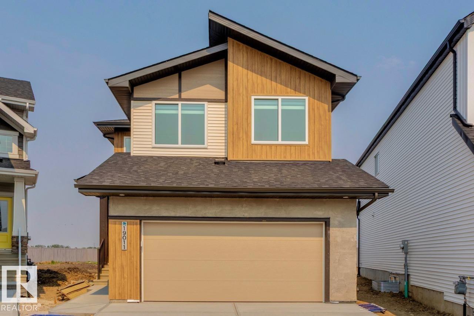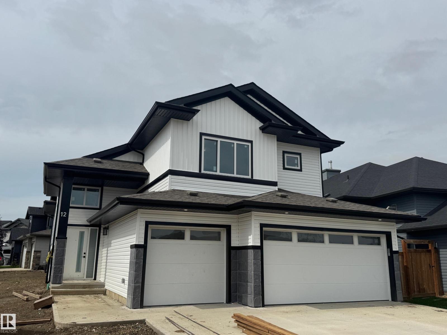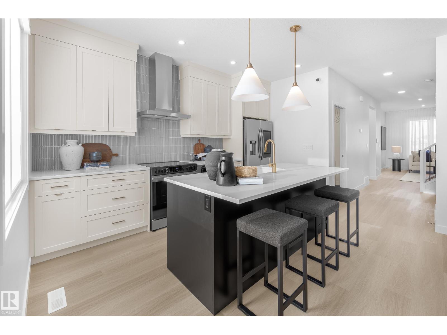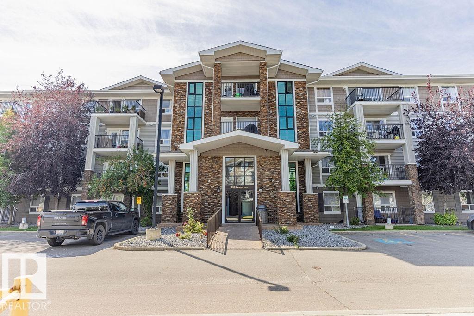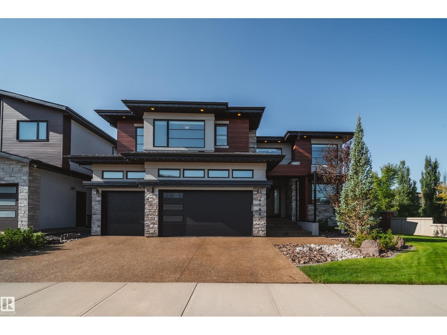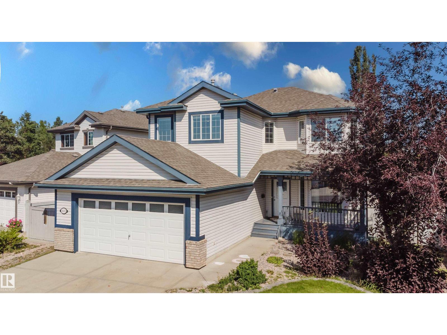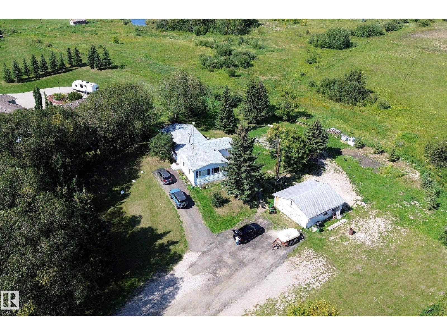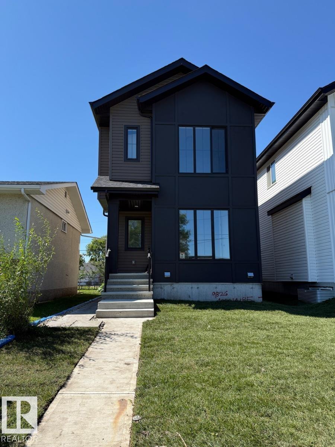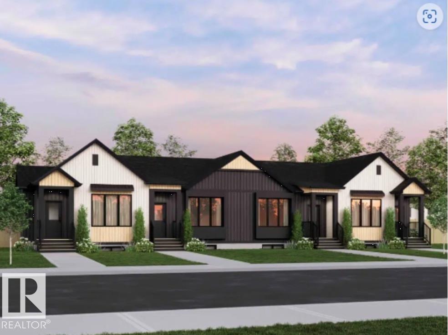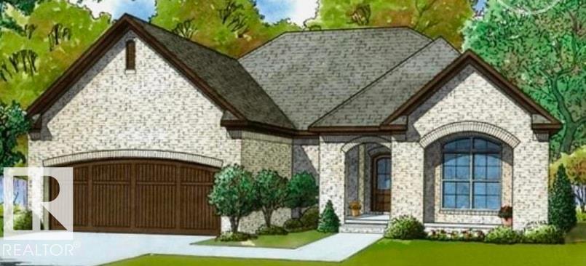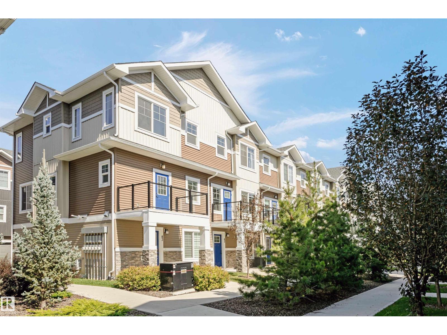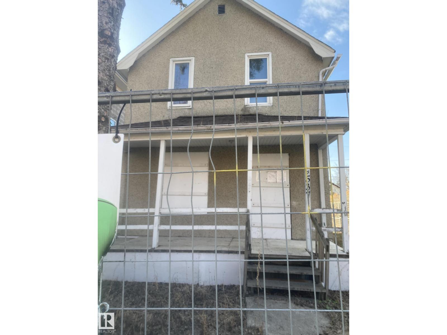9 Southbridge Crescent
Calmar, Alberta
Wait—the homeowner is an interior designer!? No wonder this stunning home feels so thoughtfully curated. Designed by the owner and brought to life by her husband, every detail has been executed to perfection. From the custom entryway closet to the elegant feature walls, the vision flows seamlessly from the inviting dining room to the serene primary suite. It makes it feel like a brand new luxury home, but with all the benefits of a loved home complete of work. Upstairs, discover three spacious bedrooms, a luxurious ensuite, and a bright bonus room with 10-foot ceilings. Outside, a spectacular three-tiered deck offers many levels for entertaining. The main floor boasts a spacious kitchen, a dining room fit for large gatherings(12-person table), and a cozy living room. With central A/C, premium upgrades, and a double-car garage, this move-in-ready luxury home is truly one of a kind. This is the one you won’t want to miss. (id:63502)
The Good Real Estate Company
5395 Lark Ld Nw
Edmonton, Alberta
Welcome to this exceptional home situated on a desirable CORNER LOT with a POND VIEW. With over 2800 sq.ft. of living space, enjoy the FULLY FINISHED WALKOUT BASEMENT which includes a bedroom and a full washroom. The house sits in a quiet neighbourhood with access to the Yellowhead and Anthony Hendey. This residence is filled with lots of upgrades, including extra windows providing lots of sunlight, walkthrough pantry, gas stove, high cabinets, plush carpeting, natural gas BBQ hookup, an UPGRADED COMPOSITE DECK complete with specialty drainage and smart lighting. The spacious primary bedroom includes a gorgeous ensuite bathroom which provides a luxurious retreat. Fully landscaped front and backyards offer beautiful curb appeal and a large patio for you to enjoy the nature. This house is equipped with Brilliant Smart Home Technology, allowing you to connect lighting, appliances, Alexa, and other compatible devices. (id:63502)
Real Broker
13118 121 St Nw
Edmonton, Alberta
Property is zoned RF1 .Lot size is 15.2x38.1 .Great protentional in a changing area ,close to most amenities.*Please note* property is sold “as is where is at time of possession”. No warranties or representations (id:63502)
RE/MAX Real Estate
11019 95 St Nw
Edmonton, Alberta
Property is zoned RF6 .Lot size is 10.1x 30.5 Great protentional in a changing area ,close to most amenities.*Please note* property is sold “as is where is at time of possession”. No warranties or representations (id:63502)
RE/MAX Real Estate
8907 Saskatchewan Dr Nw
Edmonton, Alberta
Exquisite Bungalow in Prestigious Windsor Park offering over 2,600 sq. ft. of refined living space across two levels, blending elegance with modern comfort. A striking wall of windows illuminates the living room, where a gas fireplace & hardwood floors create an inviting ambiance. The space flows seamlessly into the dining area overlooking lush greenery. The kitchen offers custom appliances, granite countertops, & views of the beautifully landscaped backyard. The serene primary suite features a massive walk-in closet with custom organizers & a 5-piece ensuite. The fully developed lower level boasts in-floor heating, a second kitchen, family room with theatre screen, two bedrooms, & two full baths—perfect for entertaining or extended family. Outdoors, enjoy concrete planters, ambient lighting, sprinklers, & two heated double garages. Ideally located near the U of A, River Valley trails, & downtown, on an expansive private lot (93.2 frontage x 169.6 ft), guaranteeing privacy. (id:63502)
RE/MAX Excellence
#6 6905 25 Av Sw
Edmonton, Alberta
Discover the Gillespie 2 at The Everly, where modern living meets suburban charm. Spread across 1130 square feet, this two-bedroom row townhome, each with its own ensuite, is designed to bring comfort and style to your life. Experience the convenience of a two-car tandem garage along with a formal front entry on your lower level. Step into an open-concept dining and living area, the perfect space for entertaining guests or relaxing with family. Let the sunshine in with a private balcony, the ideal place for your morning coffee or an evening barbecue. More than just a home, the Gillespie 2 at The Everly is a way of life. The Orchards is a vibrant, family-friendly community in southeast Edmonton, this home provides access to an abundance of parks, ponds, and walking trails. Residents also enjoy exclusive access to a private 8-acre clubhouse featuring amenities for all ages, including a spray park, NHL-sized skating rink, playgrounds, tennis and basketball courts, and so much more. *photos of showhome (id:63502)
Century 21 Leading
#40 13003 132 Av Nw
Edmonton, Alberta
WOW...WOW..Luxurious, Exquisite, Extravagant, architecturally designed inside & out. This elegant 2-storey comes with 4 bedrooms, 2.5 bathrooms and offers almost 1500 sqft of living space in prestigious BELLWEATHER PARK complex. The great room with absolutely gorgeous laminate flooring opens into a dining & kitchen area. The high-end gourmet kitchen with stainless steel appliance & granite c/tops is a chef’s dream to entertain with flair. Make your way up the wide staircase to a Romantic presidential master suite with beautiful 4pce ensuite and double closet. Moreover, another 2 outstanding bdrms with their own full bathroom and a stacked washer/dryer area finishes the upper level. Invite a family or friend to enjoy the main level bedroom. Step outside and be greeted by a massive balcony or a yard space to die for. This is an absolutely stunning home, great location in a quiet complex and easy access to schools, shopping and all major amenities. With low condo fees this one is ready for you to move in. (id:63502)
Maxwell Challenge Realty
1436 Bishop Pt Sw
Edmonton, Alberta
Welcome to prestigious Blackmud Creek, where this stunning triple garage walkout home is offered for sale for the first time. Situated on a fully landscaped 18,000 sq ft lot backing onto a private treed ravine, this extraordinary residence offers over 4,150 sq ft of living space with 9 bedrooms and 7 bathrooms, including 5 ensuites. The main floor showcases a formal living and dining room, family room, second kitchen, and a spacious bedroom with ensuite bath. Upstairs, find 5 bedrooms, each with direct bathroom access, plus private balconies on every level to enjoy the serene surroundings. The walkout basement adds 3 more bedrooms, a large rec room, and an opportunity to create a suite. Impeccably maintained inside and out, this home presents a rare chance to move into one of Edmonton’s most sought-after neighbourhoods, offering space, privacy, and elegance for multi-generational living. (id:63502)
Exp Realty
11144 97 St Nw
Edmonton, Alberta
Property is zoned RA7 .Lot size is 10.1 x 45.7 .Great protentional in a changing area ,close to most amenities.*Please note* property is sold “as is where is at time of possession”. No warranties or representation (id:63502)
RE/MAX Real Estate
10856 93 St Nw
Edmonton, Alberta
Property is zoned DC1 .Lot size is 10.1x 33.5 .Great protentional in a changing area ,close to most amenities.*Please note* property is sold “as is where is at time of possession”. No warranties or representations (id:63502)
RE/MAX Real Estate
4606 51 Ave
Bonnyville Town, Alberta
Central Bonnyville Side-by-Side Duplex Located in the heart of Bonnyville and just steps from local amenities, this side-by-side duplex offers both character and opportunity. One unit with 1 bedroom and 1 bathroom. One unit with 2 bedrooms and 1 bathroom. Each unit has its own entrance, with parking available in both the front and back. Whether you’re looking for an investment property, a home with rental income, or a home that adapts to your lifestyle, this duplex puts convenience and potential all within walking distance and for investors, the existing tenants are happy to remain, creating an effortless income opportunity. (id:63502)
Coldwell Banker Lifestyle
#213 11449 Ellerslie Rd Sw
Edmonton, Alberta
Nestled in the family-friendly community of Rutherford, this impeccably RENOVATED 2-bedroom, 2-bathroom condo is a masterpiece of modern urban living. Culinary dreams come to life in the open-concept kitchen, featuring elegant quartz countertops, a full-height backsplash, a spacious island, and premium stainless steel appliances including brand new dishwasher , all flowing seamlessly into the dining and bright living area. The primary bedroom boasts a walk-through closet and 4-piece en-suite, while the 2nd bedroom & bathroom are generously sized . Step outside through your patio access to discover a perfect space for entertaining, complete with a convenient natural gas line for your BBQ. Enjoy NEW luxury vinyl plank flooring, window coverings , fresh carpet in bedrooms , a coat of modern paint, updated light fixtures in bathrooms, and in-suite laundry. Your vehicle and belongings are secured with underground parking and a storage cage. Condo fees include heat, water, & electricity !!! Welcome HOME !!! (id:63502)
2% Realty Pro
19011 20 Av Nw
Edmonton, Alberta
Introducing the Apparition by Look Master Builder, a stunning 3-bedroom, 2.5-bathroom, two-story home with a front attached garage, situated on a spacious pie-shaped lot in the desirable community of Rivers Edge. Step inside to an open-to-above entry foyer that flows into the main floor's open concept living space. The kitchen features a central island and an adjacent eating nook, while a cozy electric fireplace with a mantle anchors the great room. The main floor also includes a den/office, and a walkthrough mudroom leads to a convenient pantry. Upstairs, you'll find a spacious bonus room and a luxurious primary bedroom, complete with a sitting area with a vaulted ceiling, and a lavish five-piece ensuite with a soaker tub, dual sinks, and a standalone shower. Two additional bedrooms and a laundry room complete the upper floor, offering comfort and style for modern living. Photos are representative. (id:63502)
Bode
12 Southbridge Cr
Calmar, Alberta
NEW on a CORNER LOT! This bright, family-ready bi-level in the desirable Town of Calmar features a vaulted-ceiling living room filled with natural light and an open kitchen with breakfast Peninsula, ample cabinetry and a dining area overlooking the deck and pond fountains. The spacious backyard offers parking for an RV or fifth-wheel camper, complemented by a 3-car attached garage. Two bedrooms and a full bath are on the main floor, while the upper-level primary suite is a private retreat with 4-piece ensuite. The unspoiled basement with large windows is ready for future development. Just 10 minutes from EIA, this versatile home blends comfort, functionality, and a prime location in a well-established neighbourhood. (id:63502)
Century 21 Signature Realty
2222 Muckleplum Cr Sw
Edmonton, Alberta
*FULLY FINISHED LEGAL BASEMENT SUITE* Welcome to the Bristol, where functionality meets modern living. The open concept main floor seamlessly blends the kitchen, dining area, and living space. The kitchen features ample counter space and top-of-the-line appliances, perfect for cooking and hosting gatherings. Upstairs, you'll find three spacious bedrooms, each offering a private retreat. The bonus room can be a home theatre, playroom, or office. An upstairs laundry adds convenience. The basement has been transformed into a legal suite for extended family, rental income, or extra living space. The Orchards is a vibrant, family-friendly community in southeast Edmonton, this home provides access to an abundance of parks, ponds, and walking trails. Residents also enjoy exclusive access to a private 8-acre clubhouse featuring amenities for all ages, including a spray park, NHL-sized skating rink, playgrounds, tennis and basketball courts, and so much more. ***Please note pictures are not of actual home (id:63502)
Century 21 Leading
#1401 9363 Simpson Dr Nw
Edmonton, Alberta
This bright and spacious 2-bedroom, 2-bathroom top-floor condo is perfect for families, professionals, or investors. The open-concept kitchen features stainless steel appliances and quality cabinetry, flowing into a vaulted-ceiling living area with laminate flooring. Step onto your private balcony—ideal for relaxing or hosting with room for a BBQ and seating. The large primary bedroom includes a walk-in closet and full ensuite, while the second bedroom offers flexibility as a guest room, office, or hobby space. Enjoy the convenience of in-suite laundry with extra storage, plus two powered parking stalls and visitor parking. Located in the vibrant Terwillegar community, you’ll have access to a full fitness facility in the building, scenic jogging trails, and excellent nearby amenities. Whether you're settling in or investing, this well-maintained home offers comfort, convenience, and lasting value. (id:63502)
RE/MAX River City
4143 Kennedy Green Gr Sw
Edmonton, Alberta
Award-winning show home by Vicky’s Homes (best build under $2m) ready for the buyer that has a budget for the best! TRIPLE CAR GARAGE with room for 6 via lifts, 4 beds total + main floor den/bed, 5 baths, fully finished & backing pond/greenspace with a large SW yard! This home is loaded and a must see, located in the community of Keswick which is nestled between parks, ponds, trails & the river. The expansive main floor brings in plenty of natural light with the 2 storey vault but adds warmth with the heated floor tiles. The massive kitchen is an entertainers dream featuring built in appliances, lots of cabinetry & a special U shaped island where everyone will gather. Steps away is a large deck with built in bbq & custom built automated pergola. Upstairs the 3 beds all have their own bath with the primary having a balcony, large closet and ensuite with steam shower & multiple vanities. The basement is finished with a wet bar, rec room & 4th bed - Automation/blinds/control4 throughout + und. sprinklers! (id:63502)
Rimrock Real Estate
1665 Glastonbury Bv Nw
Edmonton, Alberta
Welcome to this beautifully upgraded 2,244 sq.ft.Spacious 2-Storey in Glastonbury home featuring an open-concept main floor with a fully renovated kitchen, oversized island, and new vinyl flooring throughout. Bright living room with fireplace, plus a private office and t pice bath. Upstairs offers 3 bedrooms including a primary with walk-in closet & ensuite, a bonus room, and another full bath. Basement is fully finished with 2 bedrooms, full bath, and plenty of living space. Enjoy summer evenings on the deck overlooking the walking path— Recent upgrades include new zebra blinds, all new pot lights and flooring throughout . Fantastic location close to schools, shopping, and all amenities, with quick access to Anthony Henday. A perfect blend of comfort, style, and convenience! (id:63502)
RE/MAX River City
3054 28 Av Sw
Edmonton, Alberta
LOCATION, LOCATION! This beautifully renovated home sits on 2.99 acres within city limits, offering the perfect mix of space and convenience. Featuring luxury vinyl plank, quartz countertops, and an open, light-filled layout, the main floor includes a modern kitchen with ceiling-height cabinetry, stainless steel appliances, a spacious island, and a separate spice kitchen. The primary bedroom boasts a 4-piece ensuite, complemented by two additional bedrooms and another full bath. The finished basement offers two more bedrooms, a rec area, and laundry. Outdoors, enjoy a private oasis with a large deck, mature trees, and a firepit area—just minutes from the Anthony Henday, shopping, and amenities. (id:63502)
Maxwell Polaris
9826 158 St Nw
Edmonton, Alberta
Visit the Listing Brokerage (and/or listing REALTOR®) website to obtain additional information. This stunning 1,780 sq. ft. 4-bed, 3.5-bath 2-Storey features 9' ceilings on all levels, luxury vinyl plank, oversized windows & modern finishes. The gourmet kitchen boasts quartz counters, ample cabinetry, stainless appliances & a large island—perfect for entertaining. Upstairs, the primary bedroom offers a spa-like 5-pc ensuite & walk-in closet, plus two more spacious bedrooms with walk-ins & convenient laundry. A separate side entrance leads to a legal 700 sq. ft. basement suite—ideal for rental income or extended family. Outdoors enjoy a fully landscaped yard, pressure-treated deck with aluminum railing & insulated double garage. Location Highlights: Walking distance to the future LRT, Jasper Place & St. Francis Xavier High Schools, plus minutes to West Edmonton Mall & Meadowlark Shopping Centre. Investor Opportunity: Basement suite rents $1,200–$1,350/month, main $2,400–$2,600/month. (id:63502)
Honestdoor Inc
307 Rankin Dr
St. Albert, Alberta
Welcome to the Bungalow Townhome 20 by award-winning Cantiro Homes! This beautifully designed bungalow offers 1,336 sq ft of total living space between the main level and FULLY FINISHED BASEMENT, featuring an open-concept main floor with a spacious primary bedroom and ensuite with main floor laundry. Finished in our Birch interior color style featuring warm upper cabinetry grounded with a base of black cabinets and fixtures for a contemporary look and feel. The fully finished basement adds 2 more bedrooms, a full bathroom, and a generous living room, perfect for guests, office, or extra space to relax. Complete with a rear double detached garage, landscaping, fencing and NO CONDO FEES. (id:63502)
Century 21 Masters
4504 56 Ave
Smoky Lake Town, Alberta
Build your custom dream home today! This is your opportunity to own a brand new home in Smoky Lake! (Photos are of a similar property built by the same builder.) Planned to be 1,420 sq. ft., this home will feature 3 bedrooms, 2 bathrooms, and an oversized double garage. The main floor is designed with an open concept layout, including a beautiful kitchen, bright living room, and dining area. The primary bedroom comes complete with a private ensuite.The basement will include a high-efficiency furnace and can be developed to suit your needs.The property backs onto a greenbelt with a creek running through, offering a peaceful natural setting. This is the perfect chance to own a brand new build with quality craftsmanship in a welcoming community! (id:63502)
Sable Realty
#42 230 Edgemont Rd Nw
Edmonton, Alberta
Edgemont Townhomes! Meticulously maintained and presenting as brand new, this executive 2-bedroom, 2.5-bath townhome offers 1,700 sq. ft. of modern luxury living. Built in 2019, it features a dual primary suite design, each with a private ensuite and walk-in closet—perfect for families, guests, or shared living. The open-concept main floor is designed for both style and function, showcasing 9 ft. ceilings, a sleek wall-mounted electric fireplace, and an impressive kitchen with quartz island, upgraded cabinetry, dining room built-ins, and premium appliances including a gas range and Bosch dishwasher. Additional highlights include luxury vinyl plank flooring, upgraded light fixtures, and access to a sunny deck. Upstairs, a built-in office niche separates the two primary suites, offering the perfect space for work or study. Comfort continues with air conditioning, a double attached garage, and low condo fees of just $265/month. In vibrant Edgemont, steps to shopping, schools, parks, trails & Anthony Henday. (id:63502)
Century 21 Masters
9537 107 Av Nw
Edmonton, Alberta
Land Value Only. As is Where is (id:63502)
RE/MAX Real Estate
