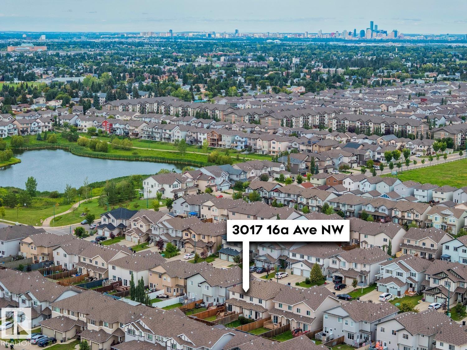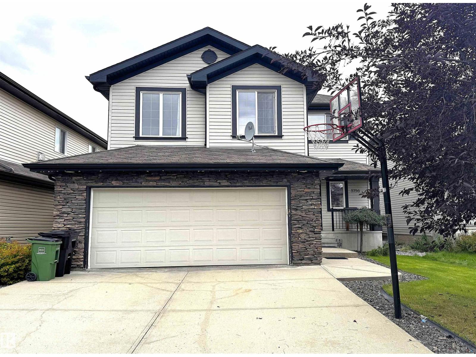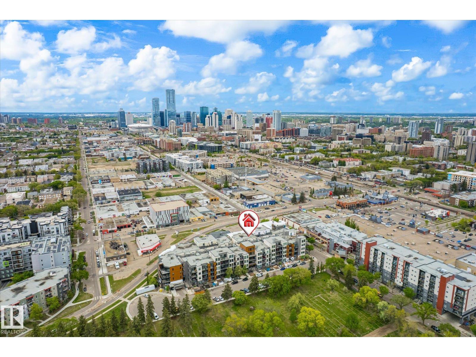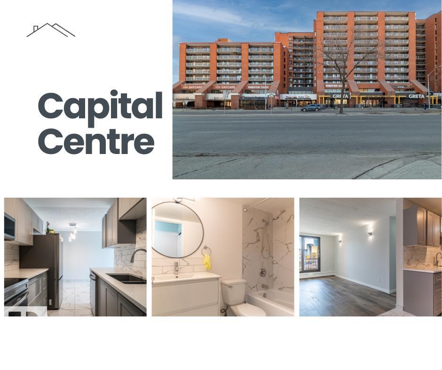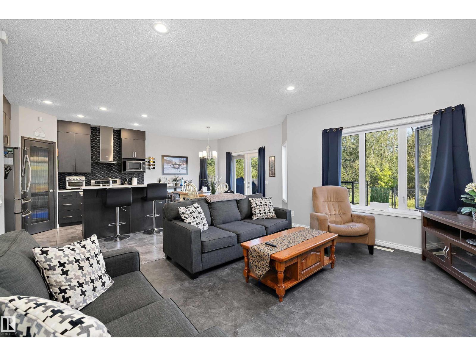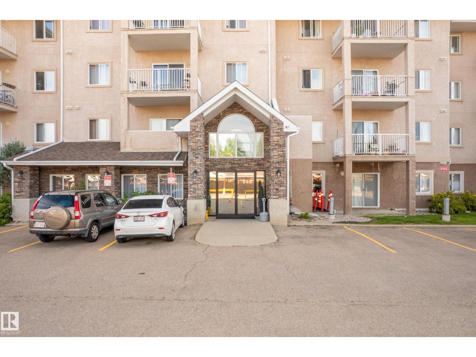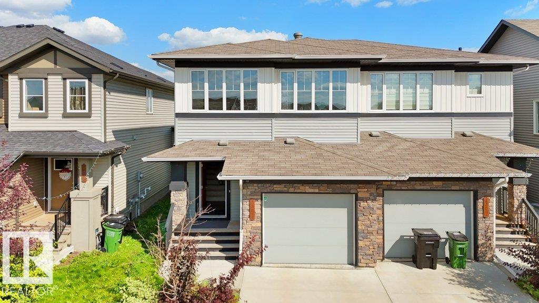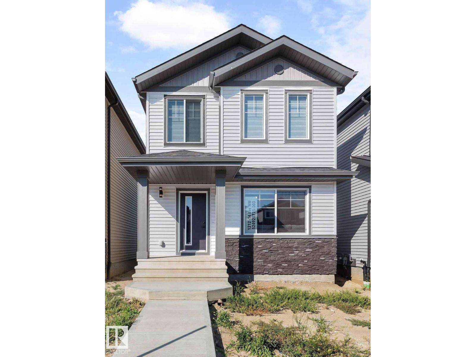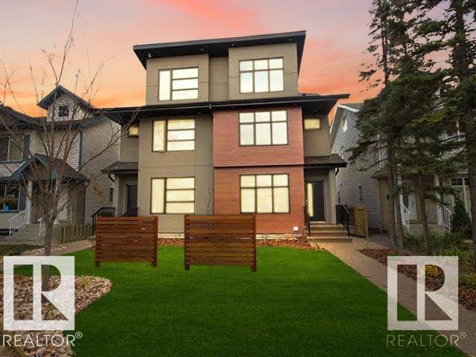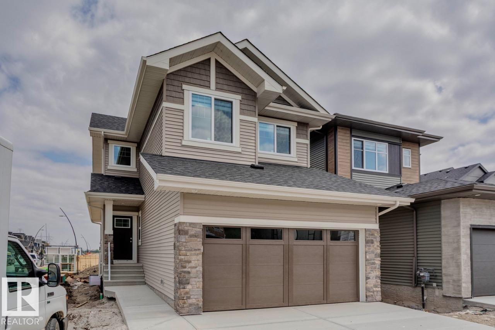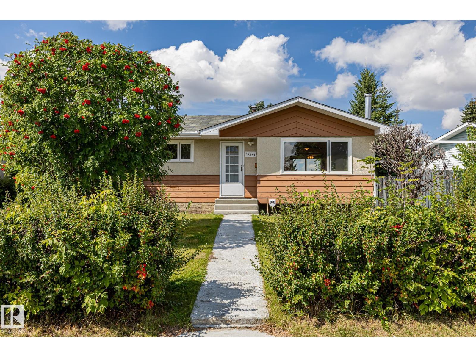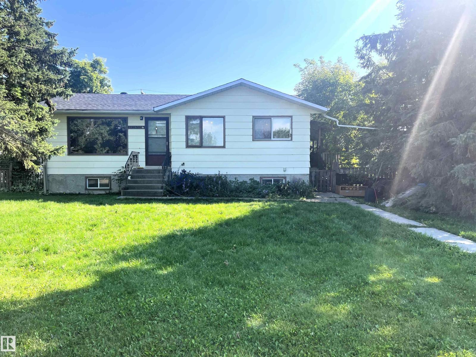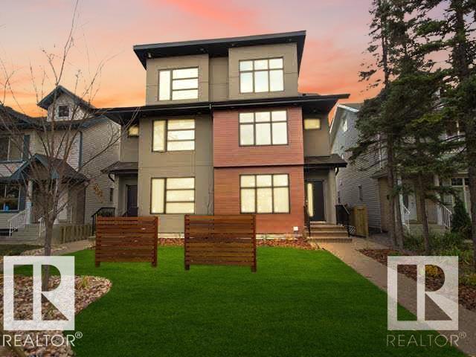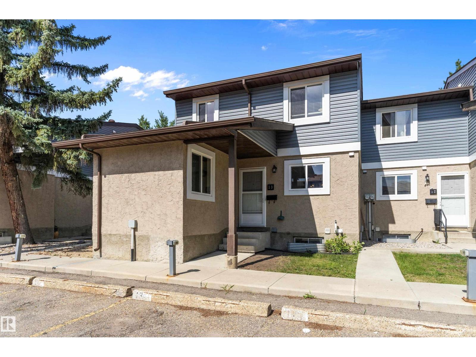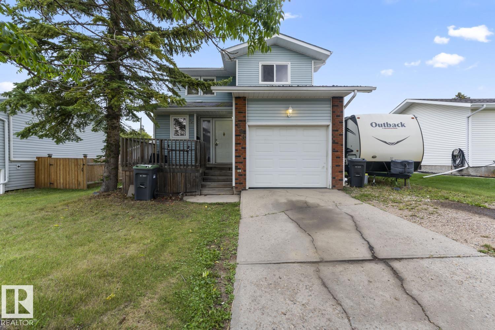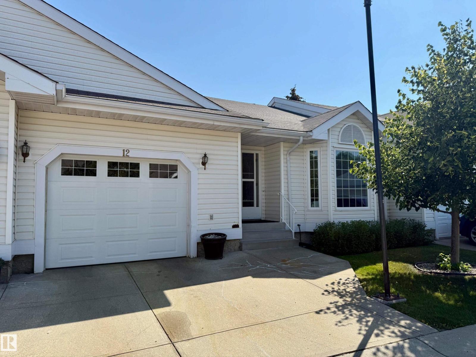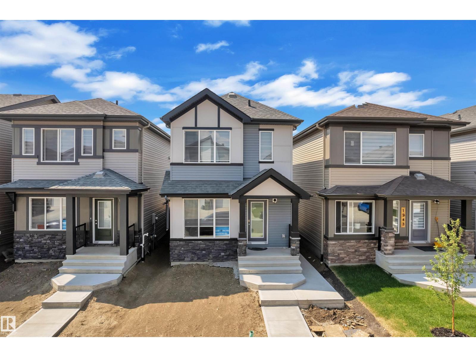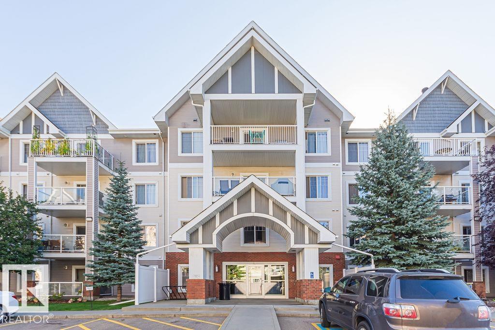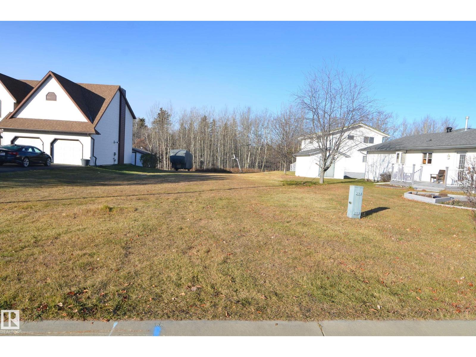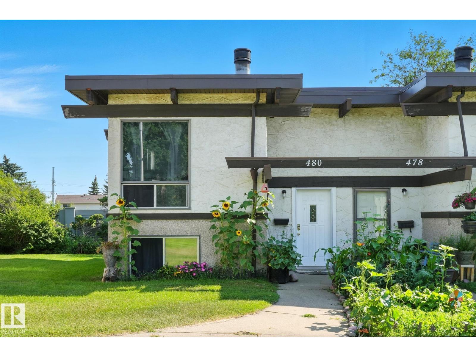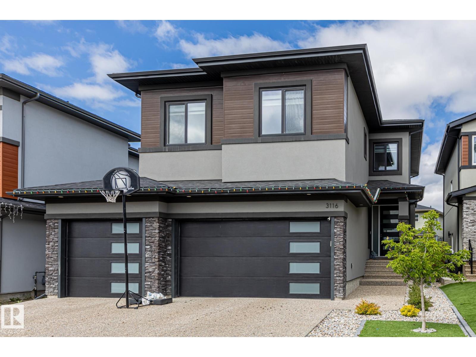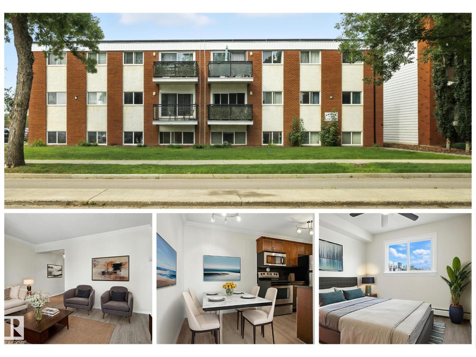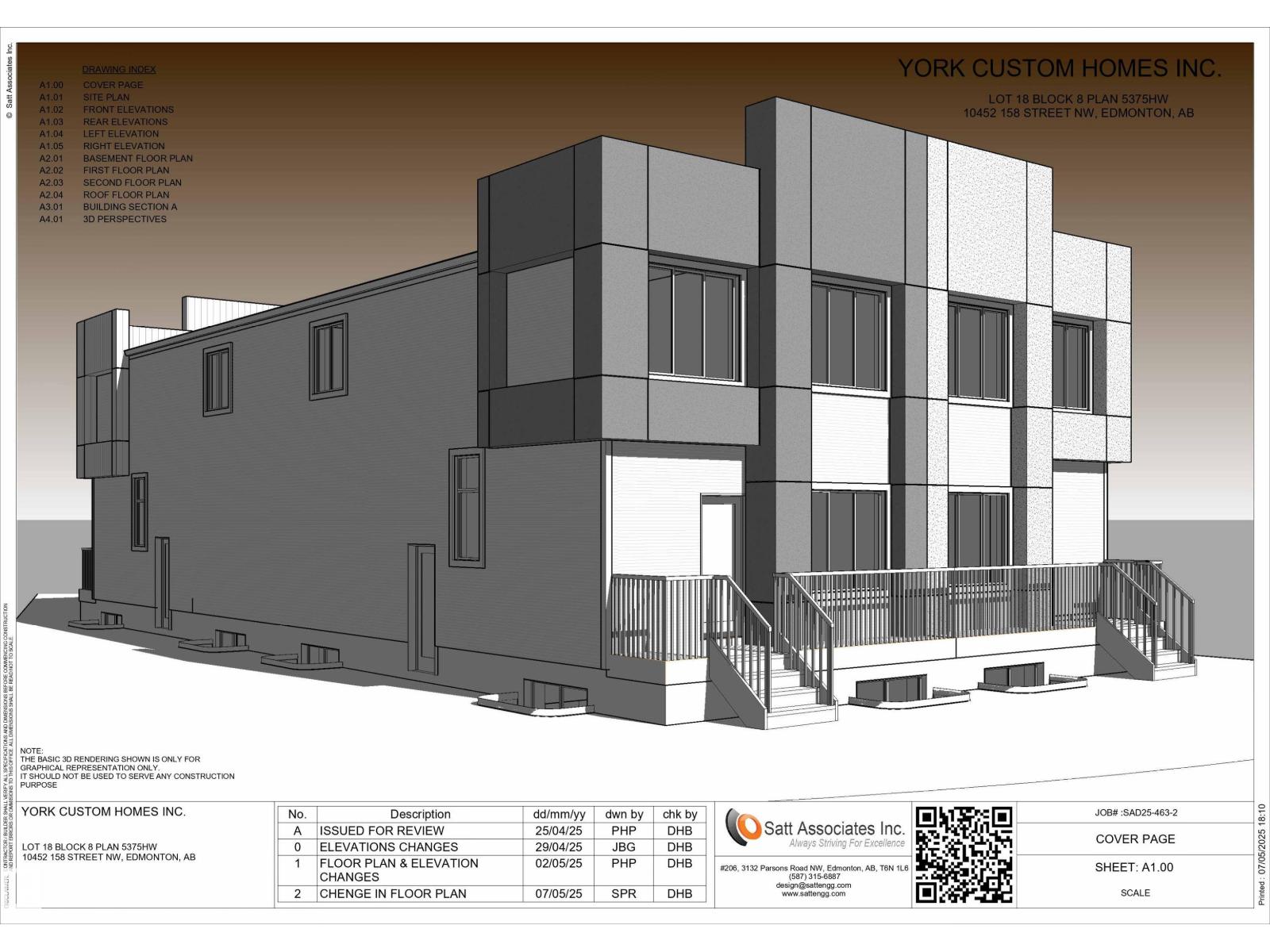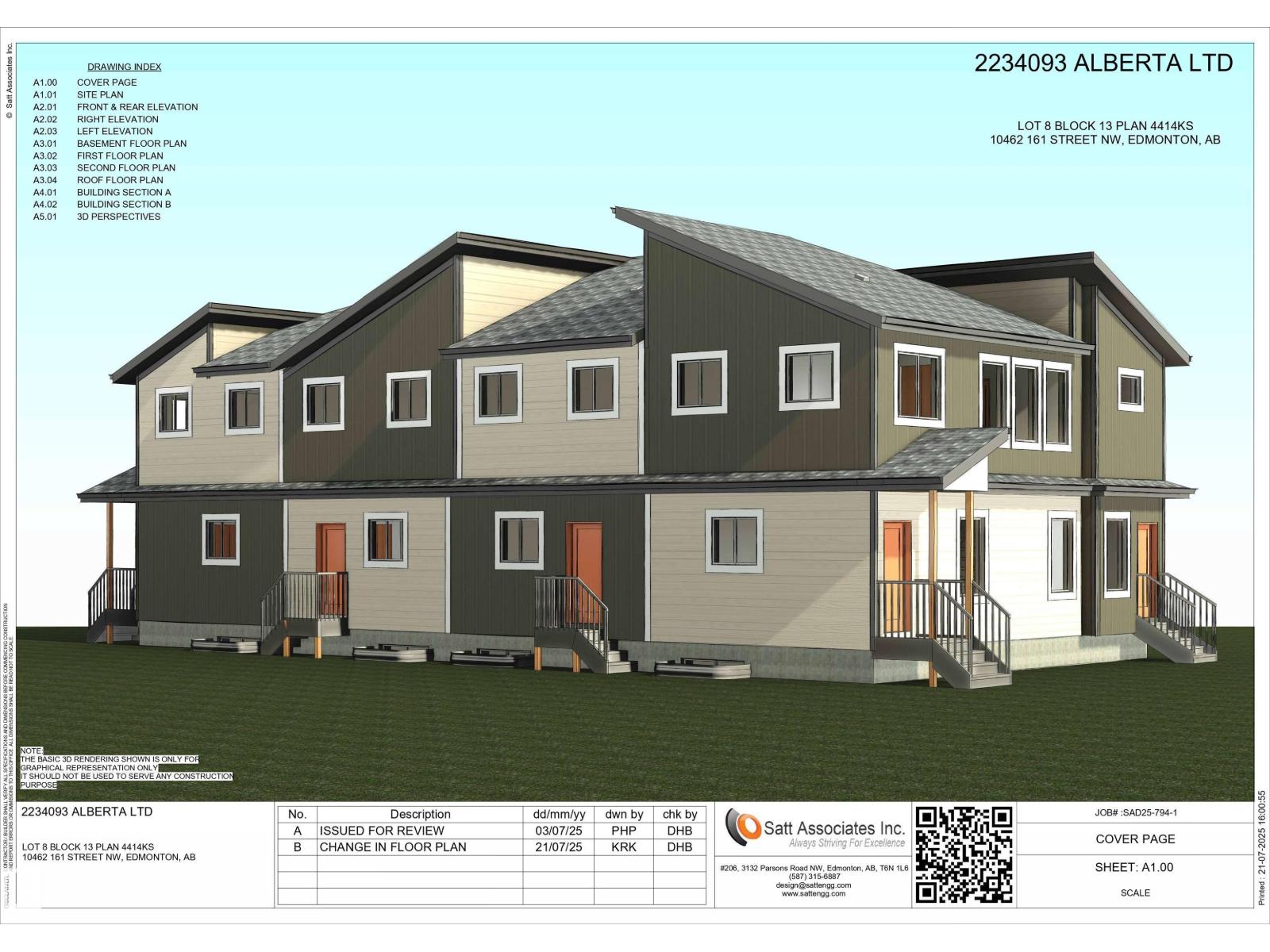3017 16a Av Nw
Edmonton, Alberta
Laurel – a family-friendly neighborhood that has everything a buyer is looking for – schools, shopping, parks, walking trails & more! Step inside this spacious half duplex - 1391sqft above grade & 2029sqft of total finished living space – 2 large bedrooms both with ensuites, fully finished basement, large deck, fully fenced, with single attached garage – all located on a 2744sqft lot! You will fall in love with the bright & open feeling - from the entrance, to the living room with gas fireplace, to the kitchen with large island, pantry, ample storage & counter space & the spacious dining area. Upstairs the 2 primary suites are both a great size, with ensuites & large closets, the laundry room completes this level. The basement is open with a family room, wet bar, bathroom & more storage! Outside, enjoy the oversized deck & the fully fenced backyard. (id:63502)
RE/MAX River City
3756 13 St Nw
Edmonton, Alberta
Welcome to the community of Tamarack! This well-kept Landmark Cambridge III features 1877 sq. ft., three bedrooms, 2.5 baths, and a 2-storey layout with a large bonus room. The home is upgraded with ceramic flooring, hardwood, granite countertops, a high-efficiency furnace, and a hot water tank. The ensuite soaker tub and ceramic backsplash add a touch of luxury. The gas fireplace in the Great room and the double-attached drywalled garage, perfect for those cold Edmonton winters, add to the comfort. The basement is partly finished, with a bedroom and a full bath awaiting your ideas. The landscaped and fenced yard is a perfect outdoor retreat. This home has a west-facing backyard, backing onto a treed walking trail, making it an ideal fit for your lifestyle. Shopping, schools, public transportation, and plenty of other amenities are nearby. Make it Yours- Act Fast. (id:63502)
Maxwell Polaris
#103 10531 117 St Nw
Edmonton, Alberta
2 BED | 2 BATH | 2 PARKING STALLS — Discover urban living at Gates on 117th! This pet-friendly condo is ideally situated just steps from MacEwan University, the Brewery and ICE Districts, 124 Street, top restaurants, transit, and more—yet nestled on a peaceful, tree-lined street. Soaring 10-foot ceilings and floor-to-ceiling windows fill the open-concept living space with natural light. The modern kitchen features stainless steel appliances, ample cabinetry, and a central island with an eat-up bar—perfect for entertaining. Enjoy the convenience of in-suite laundry, a private covered patio with a gas BBQ hookup, and two secure tandem underground parking stalls, new vinyl plank flooring, carpet, refrigerator, and window coverings. Experience the best of downtown living with the comfort of a quiet, secure, and walkable neighbourhood. (id:63502)
Real Broker
#809 10145 109 St Nw
Edmonton, Alberta
Step into this beautifully renovated 2-bedroom condo located in the vibrant heart of downtown Edmonton, just steps away from premier shopping, dining, MacEwan University, NorQuest College, the LRT, and Rogers Place. Inside, you’ll find a bright, spacious layout with a sun-soaked living area and stylish finishes throughout. Renovations include a quartz kitchen countertop, sleek tile and flooring, new cabinets and vanity, and a new bathtub. The nearly-new Samsung appliances—including a washer and dryer purchased just months ago—add a modern touch. Enjoy your morning coffee or evening wine on the balcony, and rest easy with secure underground parking included. Perfect for professionals, students, or investors—this move-in-ready condo combines comfort, convenience, and value in one unbeatable package. (id:63502)
Logic Realty
17312 126 St Nw
Edmonton, Alberta
The search is over - this home and location are 10/10! Sitting on a large pie shaped lot with no neighbours behind you, just trees, and tucked into a quiet/private cul-de-sac in Rapperswill, this newer 2 storey 1,871 sq ft home offers 3 beds/2.5 baths. The bright open main floor with 9’ ceilings, modern kitchen/appliances, living/dining room, and gas fireplace are perfect for entertaining. Step out from the dining room to a new composite deck and massive yard that backs a forest where the kids have so much room to play. Store your stuff in the new garden shed, or in the dream garage fully finished with epoxy floors, cabinets, workbench, and garage vac. Upstairs you’ll find a sunny bonus room, full bath, and 3 bedrooms including a primary retreat with a 5 pc ensuite and jetted soaker tub. For the growing family, the 9’ bsm’t is ready to expand your living space in the future. Minutes from shopping, schools, trails, quick access to the Henday/127 Street - this is the ideal location and home to plant roots. (id:63502)
Exp Realty
#420 2305 35a Av Nw
Edmonton, Alberta
Welcome to Park Place Wild Rose — a top-floor condo that’s all about style, comfort, and convenience! With soaring vaulted ceilings, 2 bedrooms, 2 bathrooms, and even 2 parking stalls right by the front door, this 920 sq. ft. gem is designed to impress. Step inside and fall in love with the details: a chic stone feature wall in the kitchen, a trendy wooden slat accent wall in the main bathroom, and sleek dark wood laminate floors throughout that give this home a fresh, modern feel. The master suite comes complete with a walk-through closet and private ensuite, while the spacious second bedroom also boasts its own walk-in closet — perfect for guests, a roommate, or your dream home office. And the perks don’t stop there — enjoy the convenience of in-suite laundry, a large storage room, and TWO dedicated parking stalls (so rare and so valuable!). The location is the cherry on top — close to schools, shopping, ravine trails, The Meadows Rec Centre, and more. Stylish. Affordable. Convenient. Ready for YOU. (id:63502)
Real Broker
2302 Casey Cr Sw
Edmonton, Alberta
Discover a stylish 3-bedroom, 2.5-bathroom home in the highly desirable community of Cavanagh, offering over 1,400 sq. ft. of modern living space. With 9-foot ceilings on every floor, this home feels spacious, bright, and welcoming from the moment you step inside. The open-concept main level combines a sleek kitchen, sun-filled living room, and dining area that’s ideal for both entertaining and everyday family life. Upstairs, a versatile bonus room adds extra space for work or play, while the primary suite features a private ensuite and walk-in closet for a true retreat. Two additional bedrooms provide comfort for family or guests. The unfinished basement gives you endless options to create your dream space. Outside, enjoy a backyard that backs onto green space with no rear neighbours, just privacy and open views. Located near schools, parks, shopping, with quick Henday access and minutes from the airport, this home connects convenience with comfort in one perfect package. (id:63502)
Maxwell Polaris
1212 14 Av Nw Nw
Edmonton, Alberta
Welcome to this stunning 1390 sq. ft. home in the highly desirable community of Aster, just steps from the vibrant Aster Plaza. Featuring a double-detached garage, this home offers both convenience and functionality. The bright main floor showcases luxury vinyl plank flooring, a spacious great room, a stylish kitchen with upto ceiling cabinetry, sink on the side and a convenient half bath. Upstairs, you’ll find three generous bedrooms and two full bathrooms, including a private ensuite for the primary bedroom, providing comfort and privacy for families or guests. Move-in ready and perfect for first-time buyers or anyone seeking modern living in a prime location, this is a property you won’t want to miss! (id:63502)
Venus Realty
11333 76 Av Nw
Edmonton, Alberta
Both sides currently available. BUILT FOR THE MOST DISCERNING BUYERS! MASSIVE custom built unit located steps to the UNIVERSITY and LRT. Over 2300 sq.ft. of total finished space This property has 4 bedrooms ALL WITH ENSUITES, plus a separate side entrance to the FULLY FINISHED BASEMENT. EXTRAORDINARY UPGRADES: 2 PERSON GLASS WALK-IN SHOWER w/3 fixtures, OAK ZERMATT 5 1/4 MATT PLANK HARDWOOD, WOOD FEATURE WALLS, BUILT-IN S/S APPLIANCES W/ 6 burner gas stove, MAPLE RAILINGS, QUARTZ COUNTER TOPS, MODERN FLAT PAINED CEILINGS, TWO 65 GALLON H/EFF WATER TANKS, UPGRADED 3-ZONE 2-STAGE VARIABLE SPEED FURNACE, INSTANT HOT WATER, TOP OF THE LINE 4-STAGE SOUND DAMPENING SYSTEM, A/C, TRIPLE PANE WINDOWS, FULLY LANDSCAPED WITH REAR DECK, DOUBLE DETACHED INSULATED GARAGE, POURED IN PLACE EXPOSED AGGREGATE SIDEWALKS AND STEPS, UPGRADED ACRYLIC STUCCO AND LONG BOAD EXTERIOR SIDING WITH 1.5 INSULATING FOAM. Walk to the UNIVERSITY, HOSPITAL, RIVER VALLEY, and steps to LRT. Rough-ins exist for basement suites. (id:63502)
RE/MAX Elite
2831 191 St Nw
Edmonton, Alberta
This stunning 3-bedroom, 2.5-bath home features a double front attached garage and 9’ main floor ceilings. Enjoy stylish vinyl plank, tile, and carpet flooring throughout. The open-to-above foyer welcomes you to a spacious main floor with a den, walk-through pantry, and mudroom with built-in bench and hooks. The kitchen boasts stone countertops, full-height tile backsplash, and soft-close cabinets. Relax by the electric fireplace with box-out wall detail. A railing staircase leads to a central bonus room, laundry room, and luxurious ensuite with a soaker tub and tiled ensuite shower. The basement is ready for development, with 9 foundation walls, two windows, a separate side entrance and rough-ins for a bath, wet bar and laundry.Thoughtfully designed for comfort and function, this home blends elegance with everyday practicality. (id:63502)
Bode
10832 31 St Nw
Edmonton, Alberta
This 1053sf bungalow in Rundle Heights sits on a large 7848sf lot (2 lots on title) and is walking distance to Rundle Park and the trails of Edmonton's stunning river valley. The main floor has a spacious livingroom and dining area, a kitchen, 3 bedrooms and a 4-piece bathroom. The basement has plenty of storage, laundry/utility room, a huge family room, a 4th bedroom and a den. The landscaped backyard has space for a garden, room for entertaining, apple trees and a detached double car garage. This home has easy access to public transit, is close to shopping and all amenities, Rundle Park Golf Course and all of the recreation activities in Rundle Park. This location is amazing! (id:63502)
Real Broker
4821 52 Ave
Wildwood, Alberta
This one needs a little love. Here is a 3 bedroom, 2 bathroom, 1128 +/- sq ft home located in Wildwood on a triple lot! Upstairs has 2 bedrooms, 1-4pc bathroom, living room, dining room, kitchen and laundry area. Downstairs has a family room, 1 bedroom, 1-3pc bathroom, utility room and a storage/cold room. Upgrades include a new roof, HWT, master bedroom window, flooring in the living room & hallway and a Chain Link fence on the South & West side with a double open gate.Outside has a huge yard on 3 lots, covered deck (levelled in 2022), ramp on the west side of home, plum trees, choke cherry trees, rhubarb, sm raised box garden bed, shed and lots of room for whatever you please. (id:63502)
Sterling Real Estate
11333 76 Av Nw
Edmonton, Alberta
Both sides currently available. BUILT FOR THE MOST DISCERNING BUYERS! MASSIVE custom built home located steps to the UNIVERSITY and LRT. Over 2300 sq.ft. of total finished space This property has 4 bedrooms ALL WITH ENSUITES, plus a SEPARATE SIDE ENTRANCE to the FULLY FINISHED BASEMENT. EXTRAORDINARY UPGRADES: 2 PERSON GLASS WALK-IN SHOWER w/3 fixtures, OAK ZERMATT 5 1/4 MATT PLANK HARDWOOD, WOOD FEATURE WALLS, BUILT-IN S/S APPLIANCES W/ 6 burner gas stove, MAPLE RAILINGS, QUARTZ COUNTER TOPS, MODERN FLAT PAINED CEILINGS, TWO 65 GALLON H/EFF WATER TANKS, UPGRADED 3-ZONE 2-STAGE VARIABLE SPEED FURNACE, A/C, INSTANT HOT WATER, TOP OF THE LINE 4-STAGE SOUND DAMPENING SYSTEM, TRIPLE PANE WINDOWS, FULLY LANDSCAPED WITH REAR DECK, DOUBLE DETACHED INSULATED GARAGE, POURED IN PLACE EXPOSED AGGREGATE SIDEWALKS AND STEPS, UPGRADED ACRYLIC STUCCO AND LONG BOAD EXTERIOR SIDING WITH 1.5 INSULATING FOAM. Walk to the UNIVERSITY, HOSPITAL, RIVER VALLEY, and steps to LRT. Rough-ins exist for basement suite. (id:63502)
RE/MAX Elite
#13 7604 29 Av Nw
Edmonton, Alberta
Welcome to Laurelwood in Millwoods! This fully updated 3 bdrm, 2 storey townhouse offers over 1,300 sq ft of thoughtfully designed living space includes TWO PARKING STALLS! The bright main floor features a spacious living room with a cozy wood-burning fireplace, a formal dining area, and a completely renovated kitchen with modern cupboards, quartz countertops, a large pantry and amply counter space! Off of the LARGE LIVING ROOM you can head outside to enjoy your FENCED PRIVATE PATIO! Both the main floor 2pc bathroom and upstairs 5pc bathroom have been UPDATED with stylish finishes, new flooring and lighting. Upstairs, the generous primary bedroom includes a LARGE WALK IN CLOSET, and opens to a PRIVATE BALCONY. The partially finished basement adds flexible living options, and major upgrades bring peace of mind, including a new furnace (2025) and new hot water tank (2025). Move-in ready and close to schools, shopping, and transit, this home offers the perfect blend of comfort, updates, and convenience. (id:63502)
Exp Realty
1308-11 Street St
Cold Lake, Alberta
Beautiful 2-Story Home in Desirable Cold Lake North Welcome to this charming and well-maintained 2-story single-family home located in the heart of Cold Lake North. Featuring 3 spacious bedrooms and 2 bathrooms, this home perfectly blends comfort, style, and functionality — ideal for families, first-time buyers, or anyone looking to settle in a great neighborhood. Step inside to discover a modern upgraded kitchen with sleek countertops, newer cabinetry, and high-quality finishes — perfect for cooking and entertaining. The inviting living area features a cozy gas fireplace, creating the perfect space to unwind after a long day. Throughout the home, you'll find newer flooring that adds warmth and character, making each room feel fresh and updated. Outside, enjoy the fully fenced backyard — great for kids, pets, or weekend BBQs — with convenient back-alley access and plenty of space for parking or potential future development (e.g., garage or shed). (id:63502)
Property Plus Realty Ltd.
#12 13217 155 Av Nw
Edmonton, Alberta
Welcome to this well-maintained 2+1 bedroom, 3 bathroom home offering 1248 sq ft of comfortable living space in the desirable community of Oxford. Designed for 50+ adults, this property provides a quiet and friendly setting with convenient access to nearby shopping, restaurants, and essential amenities. The main level features a bright and functional layout with an open living area, updated laminate flooring, and brand new appliances in the kitchen. The primary bedroom includes a private ensuite, while the second bedroom provides flexibility for guests or a home office. The fully developed basement adds valuable living space with an additional bedroom, bathroom, and recreation area. An attached garage ensures secure parking and extra storage. Enjoy a low-maintenance lifestyle in a sought-after location, perfect for downsizing or retirement living. (id:63502)
Comfree
1239 16 Av Nw
Edmonton, Alberta
featuring 9' ceilings, Luxury Vinyl Plank flooring, and a bright, open layout. The kitchen offers quartz countertops, soft-close cabinets, and a spacious pantry. Upstairs, with additional 2 bedroom enjoy a laundry area and a primary suite with a walk-in closet and 4-piece ensuite. Includes a fully finished 1-bedroom basement with separate side entry, kitchen, and full bath. (id:63502)
Exp Realty
#418 13710 150 Av Nw
Edmonton, Alberta
Very private condo! Welcome to this gorgeous Top floor TWO bedroom,TWO bathroom condo, with FLEX space and in-suite Laundry, TWO parking stalls (one underground/one surface), in the wonderful building of Skyview Landing. You are guaranteed to fall in love with this Massive (1078.97),TOP floor, CORNER unit with wrap around patio with composite decking overlooking your private green space is a very rare find in the condo market. The bright kitchen has rich maple cabinets, stainless steel/black appliances, granite breakfast bar and dining area. The large open concept living room offers tons of natural light from the abundance of windows. The master bedroom has a walk through closet plus 3pc ensuite.This condo comes complete with not only a second bedroom but a flex space (perfect for a home office). Close to all amenities and easily the best location in the building make this a perfect place to call home. The building also boasts an exercise room and Condo fee's include heat and water. (id:63502)
Century 21 Leading
4810 53 Street
Barrhead, Alberta
Very special very large lot in the SW corner of Barrhead backing onto treed ravine. Substantial depth of 195 plus feet and excellent 50 plus foot width. Excellent development opportunity with options to have substantial yard area, accessory building & parking space for recreation vehicles. Property would also make excellent multi family property with a rezoning option. Over sized, good location and endless possibilities. (id:63502)
Sunnyside Realty Ltd
480 Lee Ridge Rd Nw
Edmonton, Alberta
Welcome home !! renovated bi level duplex condo in Lee ridge, high ceilings and wood beams make it open and bright , large windows allows lots of natural light, park like setting in front , corner fireplace , kitchen has been totally renovated, quartz counter tops , high end stainless steel appliances , microwave hood fan , built in dishwasher , new paint , light fixtures , plugs throughout , back entrance with small deck and stairs , basement you'll find two bedrooms , fully finished , in suite laundry , newer high efficiency furnace and hot water tank , main bathroom has also been renovated , excellent location close to shopping malls , hospitals , public transportation , must be seen to appreciate ... (id:63502)
Maxwell Devonshire Realty
3116 Kostash Green Gr Sw
Edmonton, Alberta
Welcome to this stunning 2021 custom-built home in the vibrant community of Keswick, perfectly situated on a wide 42-pocket lot and featuring a TRIPLE CAR GARAGE with exposed aggregate concrete. It offers 4 bedrooms and 4 full bathrooms, including a main floor bedroom with a full bath. The open-to-above living room is bright and inviting, highlighted by a sleek feature fireplace. The upgraded kitchen offers built-in appliances and a convenient spice kitchen. Enjoy 9-ft ceilings on all three levels, 8-ft doors, elegant tile flooring on the main, luxury vinyl upstairs, and carpet only on the stairs. Other highlights include glass railings, a spacious bonus room, and a well-appointed laundry area with sink and cabinetry. Built with thoughtful details and premium finishes, this home features stucco siding, a back deck, and a low-maintenance front yard. A separate side entrance leads to the unfinished basement, offering excellent future potential. Close to schools, parks, shopping, and all amenities!! (id:63502)
RE/MAX Elite
#306 10160 83 Av Nw
Edmonton, Alberta
Have you been looking for a GREAT VALUE property that is perfect for university STUDENTS, young PROFESSIONALS looking to be close to downtown, or savvy INVESTORS looking for cashflow? Welcome to this lovely TOP FLOOR condo in the heart of Strathcona! Situated in a quiet low-rise, this move in ready home offers a practical design with a spacious living room, dining area, beautiful kitchen with granite counter tops, one bedroom, and a 4-piece bath. Updates throughout give it a modern feel, so you can simply move in and enjoy! Your single covered parking stall adds convenience and there's plenty of street parking for guests. Located just steps from bustling Whyte Avenue, the Strathcona Farmers Market, tons of trendy shops, cozy coffee shops, amazing restaurants, and the University of Alberta, you’ll love the lifestyle this community offers! This condo is a fantastic opportunity in one of Edmonton’s most vibrant neighbourhoods! WELCOME HOME!!! (Some photos virtually staged) (id:63502)
RE/MAX Professionals
10452 158 St Nw
Edmonton, Alberta
Exceptional investment opportunity in the desirable community of Britannia Youngstown! This upcoming 4-plex offers over 5,080 sq.ft. above grade (~1,270 sq.ft. per unit) with 20 beds & 14 baths. Each unit features an open-concept main floor with a living room, dining area, half bath, kitchen with pantry, and a cozy den. Upstairs, you’ll find 3 bedrooms including a primary suite with walk-in closet and ensuite, plus an additional full bath. Each basement includes a separate entrance to a ~725 sq.ft. legal secondary suite with 2 bedrooms, full kitchen, living room, bathroom, and in-suite laundry — ideal for generating rental income or multi-generational living. Every unit comes with a fully landscaped yard, adding value and convenience. Ideally located near schools, playgrounds, shopping, and public transportation, With high demand and excellent rental potential, this is a must-see income property for savvy investors! (id:63502)
RE/MAX Excellence
10462 161 St Nw
Edmonton, Alberta
Exceptional investment opportunity in the desirable community of Britannia Youngstown. This upcoming 4-plex with over 4800 sqft above grade (1200sqft./ unit) with 20 beds & 14 baths. Each features a modern, open-concept main floor, including a living room, dining area, half bath, and kitchen with a pantry. Upstairs, every unit features 3 bedrooms, including a primary suite with a walk-in closet and an en-suite bathroom, as well as an additional full bathroom. Each basement has a separate entrance to a ~620 sq.ft. legal secondary suite containing 2 bedrooms with a full kitchen, living room, bathroom, and laundry — perfect for generating rental income or multi-generational living. A fully landscaped yard is provided, and the property is conveniently located near schools, playgrounds, shopping, and public transportation. A high-demand area with strong rental potential makes this a must-see for savvy investors! (id:63502)
RE/MAX Excellence
