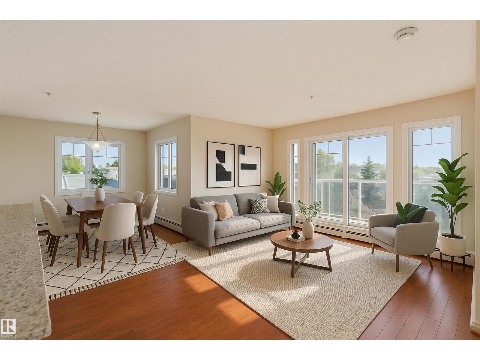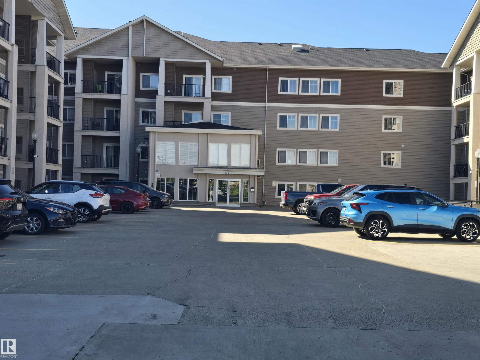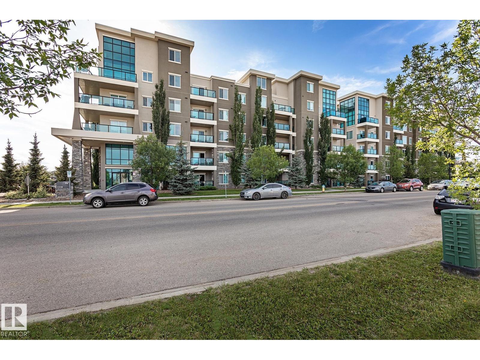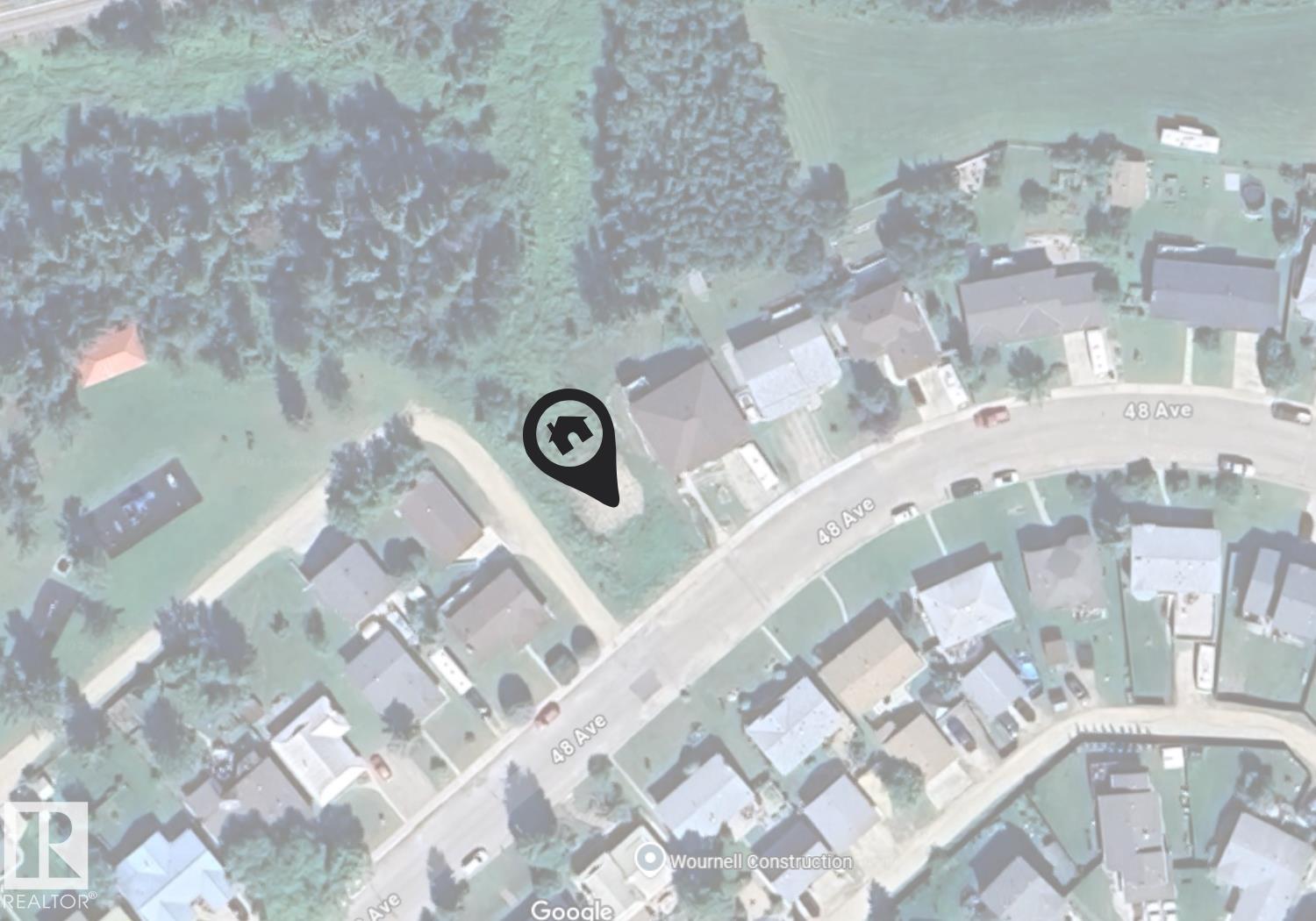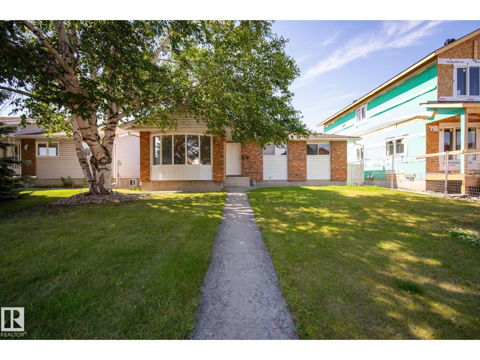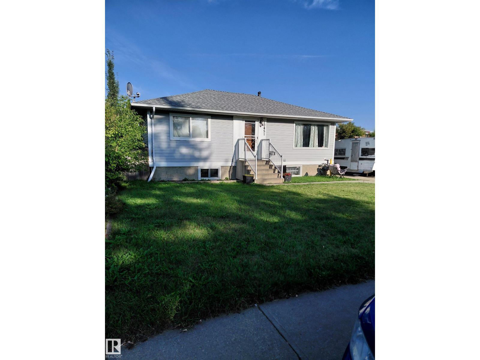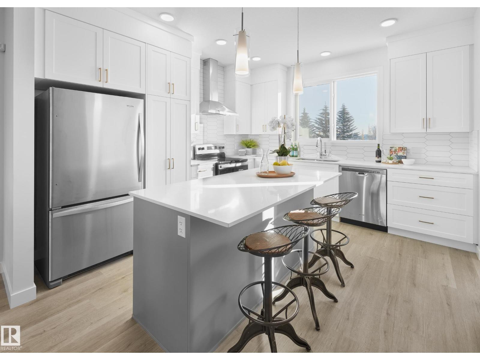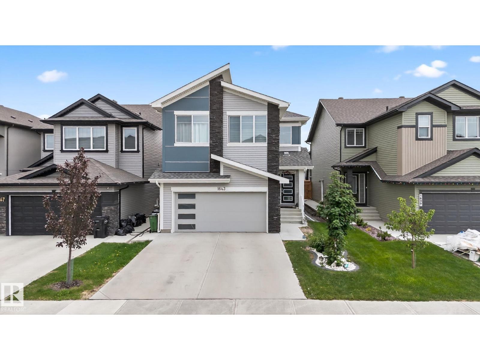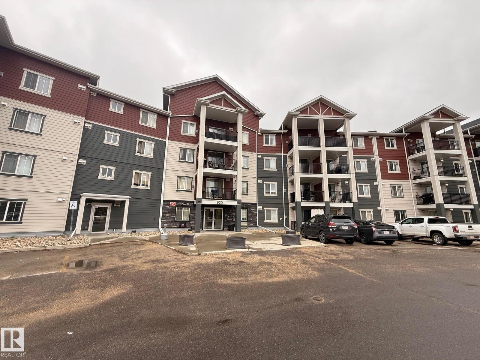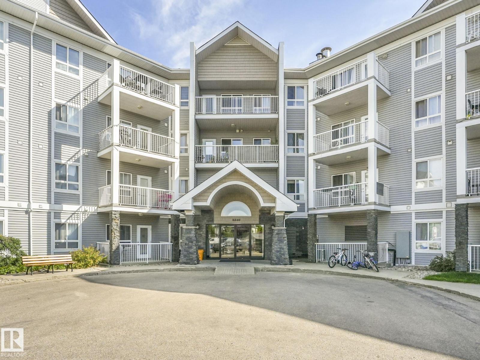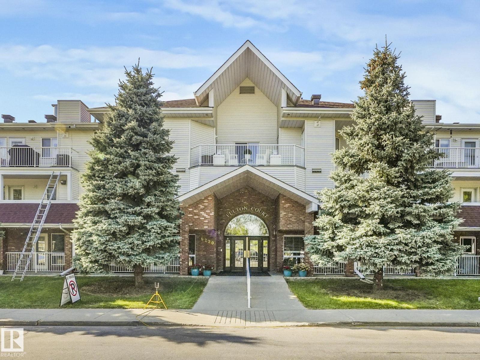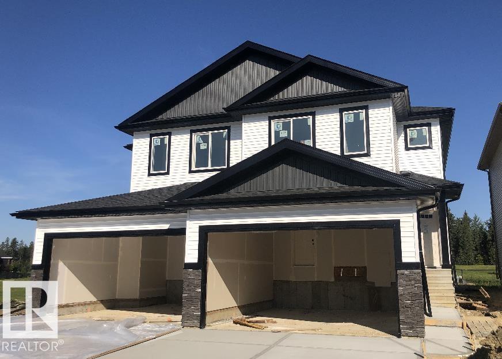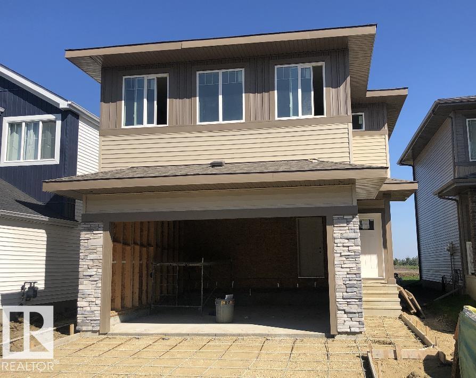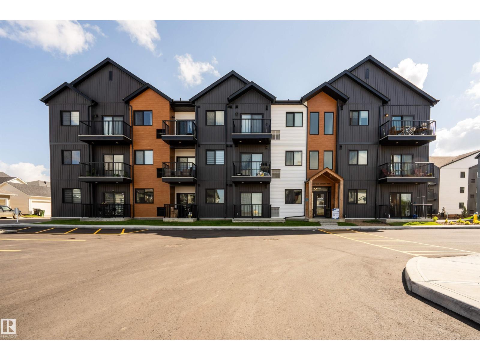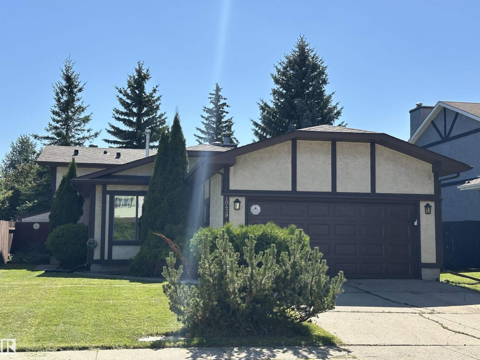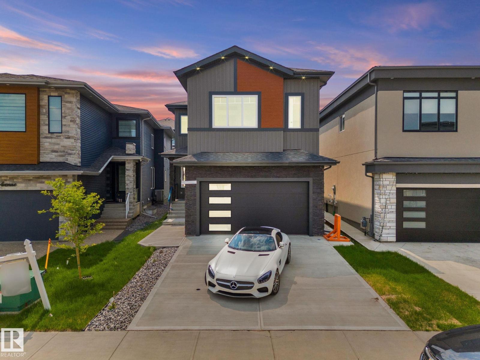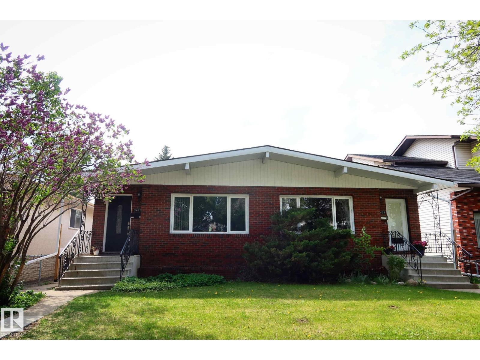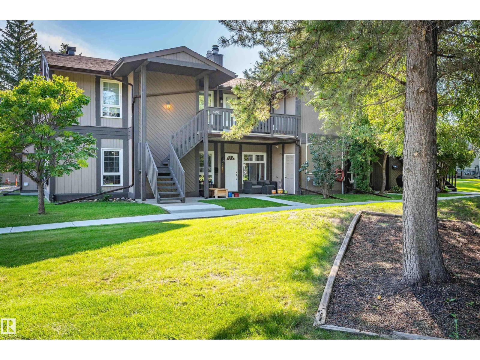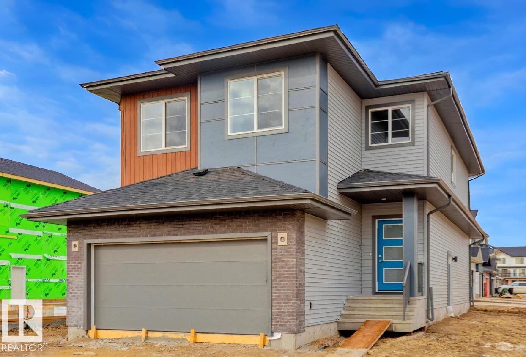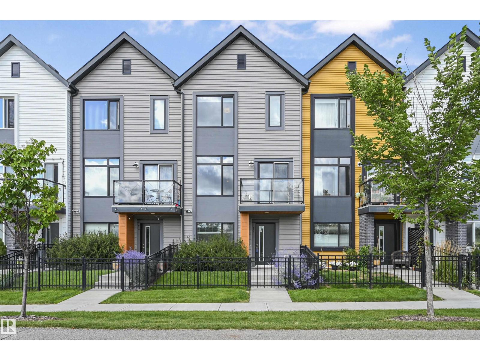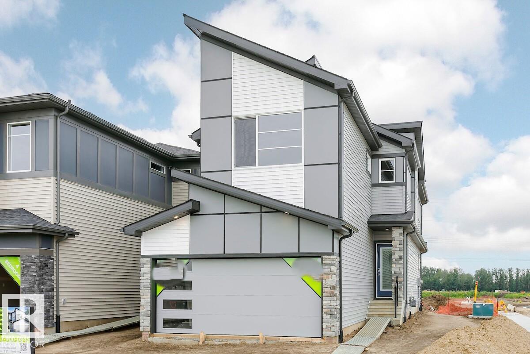#214 12660 142 Av Nw
Edmonton, Alberta
Bright, Spacious CORNER UNIT in Solara at Skyview! This 2 bed, 2 bath condo offers over 950 sf of open-concept living in a prime Edmonton location. Natural light pours through the large windows, accenting the modern vinyl plank floors & functional layout. The kitchen impresses with stone countertops, a central island with seating, stainless steel appliances, & plenty of storage. Enjoy fresh air & city views on your wrap-around balcony — perfect for morning coffee or evening relaxation. The primary suite features a generous bedroom, walk-through closet, & 3-piece ensuite with walk-in shower. A second bedroom and full 4-piece bath make this unit ideal for kids, guests, or roommates. In-suite laundry & titled underground parking add everyday convenience. With a fresh coat of paint, this home will truly shine. Steps from shopping, schools, transit, & quick Anthony Henday access, it’s a smart choice for first-time buyers, downsizers, or investors seeking rental potential. Foreclosure pricing - won't last long (id:63502)
Exp Realty
#425 105 West Haven Dr
Leduc, Alberta
Top Floor, 2 bedroom, 2 bathroom condo, beautiful view from balcony. EXTREMELY well maintained, so clean! Quiet and spotlessly clean building that is self-managed. Open floor plan with very spacious kitchen, island, large living room, & a large in-suite laundry with room for storage! There are 2 bedrooms, one has an ensuite, the other has a main 4pc bath, just two steps outside the room! There is a gorgeous view from the balcony, a must see! Tons of parking for visitors. Also, there is an option to have a gym membership in the building! AC in the suite! (id:63502)
RE/MAX Real Estate
22919 80 Av Nw
Edmonton, Alberta
Welcome to the Entertain Impression 20 by award-winning builder Cantiro Homes, located in the sought-after west Edmonton community of Rosenthal. Backing onto scenic green space, this SW-facing 3-bedroom, 2.5-bath home is thoughtfully designed for stylish hosting. The main floor offers a bright, open-concept layout with a centrally located kitchen and oversized 10-ft island connecting the dining and living areas—perfect for entertaining. Upstairs, enjoy a spacious central bonus room ideal for movie nights, game days or relaxing. The primary suite features a walk-in closet and elegant ensuite with dual sinks, tiled shower and freestanding tub. Notable features: heritage-style exterior, Nordic interior palette, modern glass railing, linear tiled fireplace, and SIDE ENTRY for future basement development. Includes Whirlpool kitchen appliance package. Steps from Rosenthal’s trails, spray park and playgrounds. (id:63502)
Andrijana Realty Group
#209 1238 Windermere Wy Sw
Edmonton, Alberta
Here it is! Don't pass up the opportunity to own this 2 Bedrooom / 2 Bathroom condo in the Windermere Waters. Whether you are a 1st Time Home-Buyer, Investor or an Empty-Nester, this fits the bill. With Underground Parking, In-Suite Laundry; 9' Ceilings along with plenty of Upgrades, you will be more than impressed. This well-appointed condo has Hardwood throughout (& Tile in the Bathrooms) starting in the functional Kitchen boasting Granite countertops; plenty of cabinets; an Eat-up Island & Stainless-Steel appliances. The large Dining area leads you to the spacious Living Room with access to the covered balcony overlooking the courtyard - what a peaceful retreat! The 2 Bedrooms include a large Primary Bedroom that has a Walk-through closet & a full 3-Piece Ensuite. The 4-Piece Main Bathroom & Laundry complete this home. Close to everything you need: Walking trails to the pond; shopping; restaurants; schools; public transportation & access to Henday. (id:63502)
The Agency North Central Alberta
4418 48 Av
Onoway, Alberta
This 7675 sqft residential lot backs onto treed municipal reserve and is ideal for a walkout basement! An excellent location to build your dream home and enjoy a yard with no neighbors behind it. It also has alley access at the side for extra versatility and is located just around the corner from Elks Memorial park and playground. Enjoy the natural surroundings and some extra privacy while being close to local amenities and community features. Onoway has a population of just over 1000 and is an easy commute to Stony Plain, Spruce Grove, and St. Albert. (id:63502)
Century 21 Leading
12420 47 St Nw
Edmonton, Alberta
Opportunity to own spacious 1,400 sq ft bungalow with full basement, classic brick front, detached garage 28'x22', rear 12'x8' deck + shed - available for quick possession. Back alley access, rv parking, stamped concrete patio+ sidewalks, all in your own space. Step inside to a home designed for comfortable shared living, charming bay window in separated living room can transform for your wants+ needs. The kitchen/ dinette along with great/family room are all open hosting counters+ cabinets that provide ample storage+ prep space. Gas fireplace keeps it cozy with warm inviting atmosphere, back door access to composite deck with glass panels- has an easy flow great to BBQ + enjoy the outdoors. Primary + 3 pce ensuite, along with 2 more bedrooms, 4 pce main bath closet laundry+ hall storage complete main floor. Lower level is open for you to finish, there is so much added living area to complete to your own design. Located South of Yellowhead Trail + East of 50 Street . (id:63502)
Royal LePage Noralta Real Estate
10451 157 St Nw
Edmonton, Alberta
Main floor has 2 bedrooms and 4pce bath. Side entrance to basement living quarters. Basement features a full kitchen, 4 pce. bath, living room and one bedroom. Newer built GARDEN SUITE with Double garage at rear has a full kitchen with tiled floor, living area, 2 bedrooms, one full and one half bath, understairs lighting, central air conditioning. Live in Garden Suite while upgrading house. Excellent revenue potential. Situated on a 50 x 150 foot lot! Walking distance to Fred Broadstock Pool , schools and public transportation. (id:63502)
Royal LePage Noralta Real Estate
2961 Coughlan Green Gr Sw
Edmonton, Alberta
*FREE 20X20 GARAGE FOR A LIMITED TIME ONLY* The Belvedere is our most unique and popular home design, featuring a SOUTH FACING BALCONY from the primary bedroom. The main floor features both 9ft and 10ft ceilings, and your living room welcomes you a cozy fireplace and natural light through oversize windows. Your designer kitchen features a large window above the sink, a stainless steel double door fridge, electric range, a chimney hoodfan, a built in microwave, and dishwasher. You're welcome to upgrade your appliances still if you wish. The upper level can be found as you walk up your cuved stair case, featuring 3 spacious bedrooms and a full size laundry room. Your primary ensuite has been thoughtfully upgraded to include a glass shower, dual vanities and an enclosed water closet. There is a SIDE ENTRY, perfect for future basement development. Listing photos of showhome. (id:63502)
Century 21 Leading
1643 14 St Nw
Edmonton, Alberta
Welcome to 1643 14 street NW, In the amazing community of Aster, offering total area of over 2618.44 sq ft. House has HEATED double front car garage. Step inside, and you'll be greeted by a thoughtfully designed open floor plan, accentuated by extensively upgraded finishes. The home basks in abundant natural light. The main floor is both spacious and functional, featuring a OPEN TO AVOBE living room , dining area, mudroom and a bedroom. The heart of the home, the kitchen, showcasing elegant upgrades such as quartz countertops, an oversized island, Gas Cooktop, and top-of-the-line stainless steel appliances and central A/C. Also the Pantry with tons of storage. Main floor has a bedroom with attached full washroom for parents or guests. Upstairs, discover a haven of comfort with 3 generously sized bedrooms, i.e. 2 Master bedrooms and one spare bedroom, Bonus Room and a convenient Laundry room. Unfinished Basement with SEPARATE ENTRANCE awaits your personal touch, Landscaped and fenced backyard! (id:63502)
Maxwell Polaris
#316 920 156 St Nw
Edmonton, Alberta
Nice size 2 bed, 2 bath unit in Axxess at Terwillegar with titled parking stall! This unit is perfect for anyone looking to get into their first property with a nice layout and close to all amenities. Features laminate floors throughout, a nicely appointed kitchen overlooking the living room and breakfast nook. The primary bedroom features a walk-in closet and 4 piece ensuite. In suite laundry/storage room and a south facing balcony with gas hook up for your barbecue. Quick access to the Henday and public transportation. Immediate possession available. Heat, water/sewer included in condo fees. Property sold as is, where is. Schedule A must acccompany all offers. (id:63502)
Century 21 Masters
6720 20 Av Nw
Edmonton, Alberta
Bungalow in Ekota, this home has been updated yet there is still room for personal touch. Walking in you will find a sunken living room, dining room, kitchen, family room and 3 bedrooms including a primary bedroom with an ensuite washroom. Most of the upstairs flooring is hardwood. As you go downstairs you will find an entertainment room, 4th bedroom, bathroom, bar, and a huge storage area which includes a work space and a dedicated laundry area. A big back yard, garage and driveway complete this home. (id:63502)
Royal LePage Noralta Real Estate
#204 5340 199 St Nw
Edmonton, Alberta
Welcome home to this beautifully renovated 2 bedroom, 2 bathroom condo, ideally located in the community of The Hampton ,unit 204 is well situated from the elevator. Boasting a spacious open-concept layout, this unit has been thoughtfully updated with modern finishes ,newer stainless steel appliances upgraded vinyl planks throughout . The large spacious kitchen offer plenty of cabinets and an island .The family room overlooks the west facing balcony with large patio doors , Primary bedroom has a 4 pcs ensuite bathroom and a walk-through closet , the second bedroom is ideal for a room mate /home office with an adjacent second full bath. Enjoy the west facing balcony, perfect for relaxing or morning Coffee, take advantage of the heated underground parking stall, large laundry room with ample storage and shelving units. Well-maintained building Pet-friendly and close to parks, shopping, and public transit. Condo fees covers all of your utilities except the power bill. (id:63502)
RE/MAX Excellence
#114 6220 Fulton Rd Nw
Edmonton, Alberta
Spacious Ground Floor Living with your own patio area overlooking the Fully Fenced Courtyard. Amenities include 2 Elevators, Heated Parking, Storage Cage, Car Wash, Workshop, Exercise Room, Library & Meeting Room with Kitchen for those Special Family Gatherings. This 2 bedroom/2 Bath unit boasts a large Primary Suite with a 3 piece en-suite & walk-in closet. The guest Bath has a 5 ft Walk-in Shower, is adjacent to the 2nd Bedroom which is located on the opposite side of the unit from the Primary. Your new home is located 2 doors away from the Elevators. Fulton Court is 40+ Active Adult Living and is a Smoke Free/Pet Free complex. Fulton Court is located close to the River Valley, Parks, Shopping and is an easy commute to everywhere. ***Condo fees include Shaw Cable and Infinity High Speed Internet. Don't ponder too long on this one! (id:63502)
Maxwell Devonshire Realty
137 Hilton Cv
Spruce Grove, Alberta
5 Things to Love About This Home: 1) Modern Design: A brand-new 2-storey half duplex with a double attached garage and floor drain, offering both style and convenience. 2) Inviting Main Floor: Open-concept living with an electric fireplace, a kitchen island with breakfast bar, and a walk-through pantry leading to the mudroom with garage access. 3) Smart Layout: A separate side entrance provides future potential, while upstairs offers a spacious bonus room, laundry area, and 2 bedrooms plus a 4pc bath. 4) Primary Retreat: Unwind in the large primary suite with a walk-in closet and a 5pc ensuite featuring dual sinks. 5) Ideal Location: Close to parks, playgrounds, schools, and everyday amenities, with quick access to the Yellowhead for an easy commute into Edmonton. *Photos are representative* (id:63502)
RE/MAX Excellence
3 Emerson Ld
Spruce Grove, Alberta
5 Things to Love About This Home: 1) Modern Design – This gorgeous new 2-storey build offers a stylish open-concept main floor with abundant natural light. 2) Chef’s Kitchen – A spacious island with a breakfast bar, ample storage, and a walkthrough pantry that flows into the mudroom with direct garage access. 3) Comfortable Living – Relax in the inviting living room with an electric fireplace, perfect for cozy evenings. 4) Smart Upper Level – A large bonus room, convenient laundry with folding counter, two bedrooms, and a 4pc bath. 5) Dream Primary Suite – Retreat to your generous primary bedroom featuring two walk-in closets and a spa-inspired 5pc ensuite with dual sinks, soaker tub, and stand-up shower. *Photos are representative* (id:63502)
RE/MAX Excellence
20 Eton Li
Spruce Grove, Alberta
5 Things to Love About This Home: 1) Spacious Main Floor – Enjoy open-concept living with a bright layout, perfect for gatherings. 2) Stylish Kitchen – Featuring a corner pantry, large island with breakfast bar, and ample storage. 3) Relaxing Retreat – The primary suite boasts a walk-in closet and a spa-inspired 5pc ensuite with dual sinks, soaker tub, and stand-up shower. 4) Smart Design – Upper level includes a bonus room, laundry, and two additional bedrooms for comfort and convenience. 5) Future Potential – A separate side entrance leads to the unfinished basement, offering endless opportunities for customization. *Photos are representative* (id:63502)
RE/MAX Excellence
#108 9227 228 Street Nw Nw
Edmonton, Alberta
Welcome to Nordic Village in Secord, one of West Edmonton’s most vibrant and growing communities. This stylish main floor corner unit, part of StreetSide Developments’ popular “Koselig” model, blends modern Nordic farmhouse design with energy-efficient construction. Featuring two spacious bedrooms, including a primary bedroom with a private ensuite, and a second full bathroom, this home offers both comfort and functionality. Enjoy upscale finishes such as quartz countertops, durable vinyl plank flooring, and large windows that fill the space with natural light. The open-concept layout flows seamlessly to a generous corner balcony—perfect for relaxing or entertaining. Additional highlights include in-suite stackable laundry, one assigned surface parking stall, and plenty of visitor parking. Located just minutes from schools, shopping, dining, and public transit, this low-maintenance, affordable home is ideal for first-time buyers, investors, or anyone looking to enjoy modern living in a convenient. (id:63502)
Exp Realty
10439 16 Av Nw
Edmonton, Alberta
Welcome to the highly desirable community of Bearspaw! This immaculate 4-level split is truly move-in ready and perfect for your family. The bright island kitchen and included dining cabinet offer both style and function. Upstairs you’ll find 3 spacious bedrooms and a 4 pc bathroom including a primary suite that easily accommodates a king-size bed along with a 3-piece ensuite.The cozy family room on the lower level boasts a beautiful stone wood-burning fireplace—ideal for family movie nights or gatherings. There is a rough in for an additional future bathroom which serves as extra storage room at the moment.The basement level provides an office space, more storage, and room to finish to your taste. Newer shingles and carpet on upper level. Complete with an insulated double garage and situated close to schools, shopping, and parks, this home has everything you’ve been looking for! (id:63502)
Professional Realty Group
1815 17 Av Nw
Edmonton, Alberta
A rare find in Laurel! Unlike most brand-new builds, this home already comes with stainless steel appliances, front landscaping, and blinds—features usually left out in new construction. Move-in ready comfort meets luxury design, with an open-to-above entrance and two spacious living areas—perfect for family gatherings or entertaining. The chef’s kitchen showcases quartz counters, under-cabinet lighting, a large island, wet bar, and a spice kitchen with extra prep space. A full bedroom and full bath on the main floor make this home ideal for guests or elders. Upstairs, you’ll find four bedrooms: a serene master retreat with a spa-like ensuite, a second master with its own ensuite and walk-in closet, plus two bedrooms with a Jack & Jill bath. A large mudroom with garage access adds everyday convenience. The unfinished basement with a second furnace awaits your vision. Set in the heart of Laurel, you’re minutes from Meadows Rec, Laurel Crossing Shopping Centre, schools, parks, and highway access! (id:63502)
Royal LePage Arteam Realty
9426/9428 96a St Nw
Edmonton, Alberta
Full duplex for sale in the desirable community of Bonnie Doon. One side was fully renovated in 2022, while the other is arranged with separate upper and lower living areas. Both sides have their own entrances, offering privacy and flexibility. The property sits on a 50 ft x 175 ft lot, providing excellent future development potential. With a history of long-term occupancy, it is located on a quiet, tree-lined street close to public transit, Mill Creek Ravine, schools, and central Edmonton amenities. (id:63502)
Comfree
5790 172 St Nw
Edmonton, Alberta
The sunny front patio welcomes you to this beautifully maintained 1,100 sq ft bungalow-style corner home in sought-after Lessard, quietly set across from a private, treed courtyard. Meticulous care shows in the bright, open plan where a three-sided gas fireplace warms the living room, den, and dining area. The refreshed kitchen shines with Kitchen Craft cabinetry, stainless-steel appliances, and ample prep space. Down the hall, a generous secondary bedroom accompanies a king-sized primary retreat with a modern 4-pc ensuite. Extra large outdoor parking stall with plug-in. Love the outdoors? You’re moments to Edmonton’s River Valley trails and ravines, with schools, shopping, parks, transit, and the YMCA close at hand. Commuters will appreciate quick links to Whitemud and Anthony Henday. Stylish, move-in ready, and superbly located—this Lessard gem is waiting for you. (id:63502)
Now Real Estate Group
2840 191 St Nw
Edmonton, Alberta
Welcome to this stunning home in the sought-after Uplands community, offering modern finishes and thoughtful design throughout. Perfect for families, this home combines comfort, functionality, and style. 5 generously sized bedrooms and 4 full bathrooms, ideal for growing families or hosting guests. Modern Finishes with quartz countertops throughout the home, adding elegance and durability to every surface. MDF shelving throughout, providing ample storage solutions for an organized living space. Beautiful railing design that adds character and charm to the home's interior. Situated on a corner lot, offering extra privacy, space, and plenty of natural light. (id:63502)
Bode
#72 1010 Rabbit Hill Rd Sw
Edmonton, Alberta
Well maintained 3 bed/2.5 bath townhouse w/ dbl attached grg and fenced front yard in the desirable Glenridding Heights! This home offers style & functionality w/ 1450 sf of thoughtfully designed space. Ideal for a 1st time home buyer or investor! Ground flr flex space can be used as a reading nook, fitness rm, home office, or extra storage. Open-concept layout and 9ft ceilings on the main flr seamlessly connect the living, dining, and kitchen areas. Perfect for relaxing & entertaining! Kitchen features a large island w/ eating bar, quartz countertops, S/S appliances, ceiling-height cabinets & tons of storage. Upstairs, you'll the find the primary bdrm w/ walk in closet & 3pc ensuite. Well-sized 2nd & 3rd bdrms complete this level. Additional features include HRV & tankless hot water for lower utility bill! Conveniently located close to schools, transit, Currents of Windermere, Jagare Ridge Golf, & Movati gym. Quick access to major routes incl Henday & Rabbit Hill Rd for effortless city wide commuting. (id:63502)
RE/MAX Elite
2371 Egret Wy Nw Nw
Edmonton, Alberta
Welcome to the KIERA! This ~2000 SQFT gem built by Bedrock Homes is located on a beautiful corner lot in the brand new subdivision of Weston at Edgemont! This home comes with 3 spacious bedrooms (+den on main floor), along with 2.5 baths and an open-concept design that will leave you speechless! The open-to-above great room with electric fireplace is the perfect entertainment space. The large kitchen is conveniently located in the rear of the home overlooking your spacious yard. Upstairs you will cross over a bridge overlooking the great room to your primary bedroom which contains a HUGE walk-in closet and 4pc bath with dual vanities and stand-up shower. Completing the second floor is 2 oversized bedrooms, laundry, a 4pc main bath, and a massive bonus room! (id:63502)
Bode
